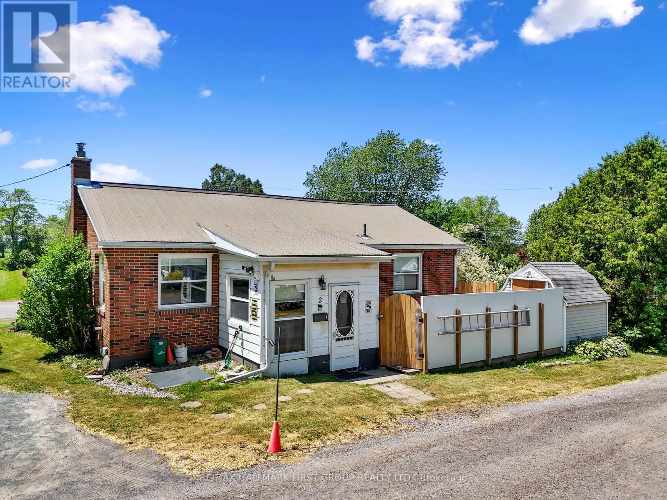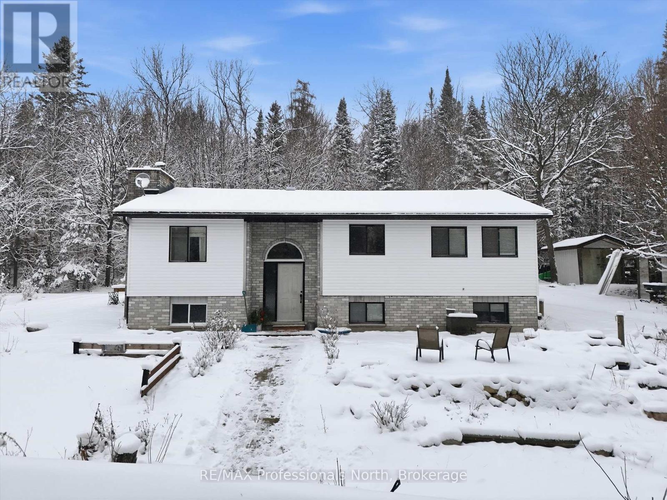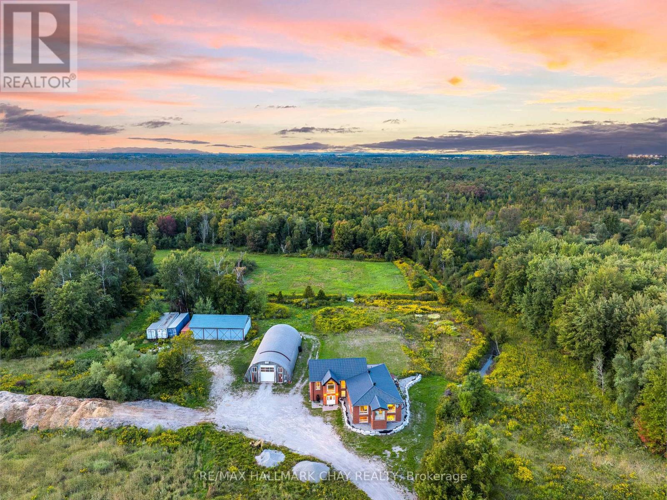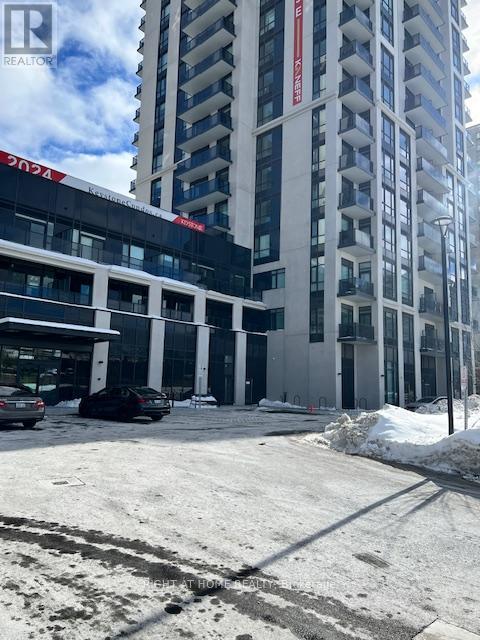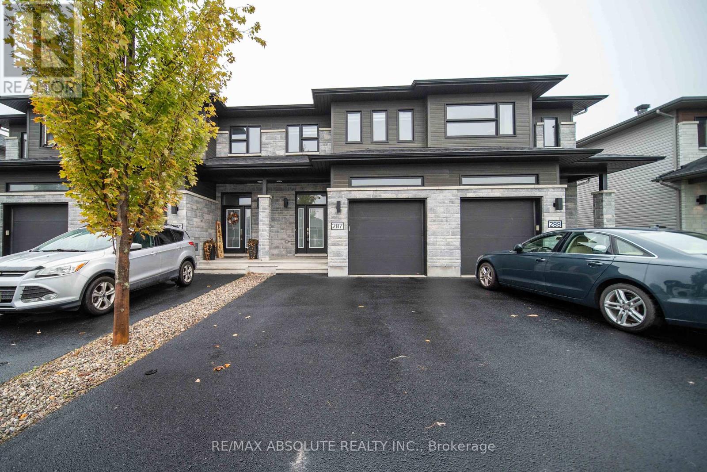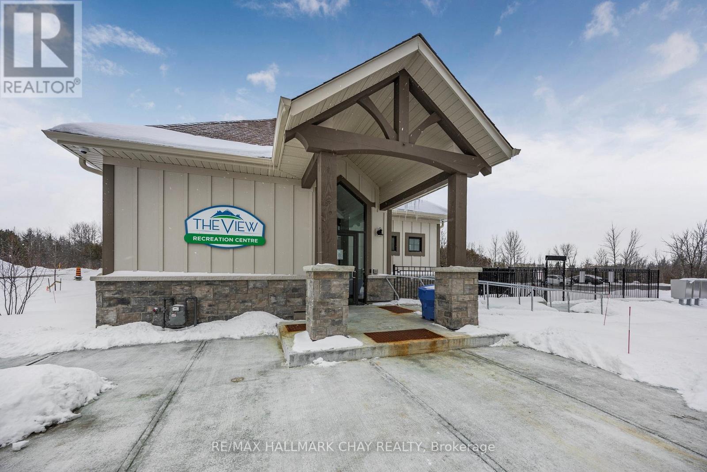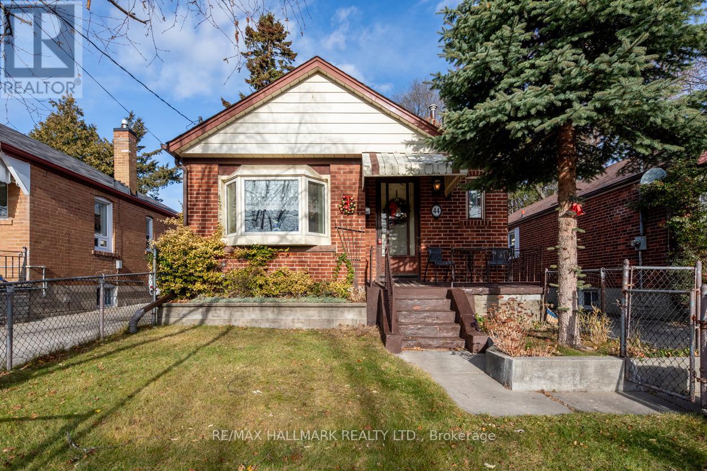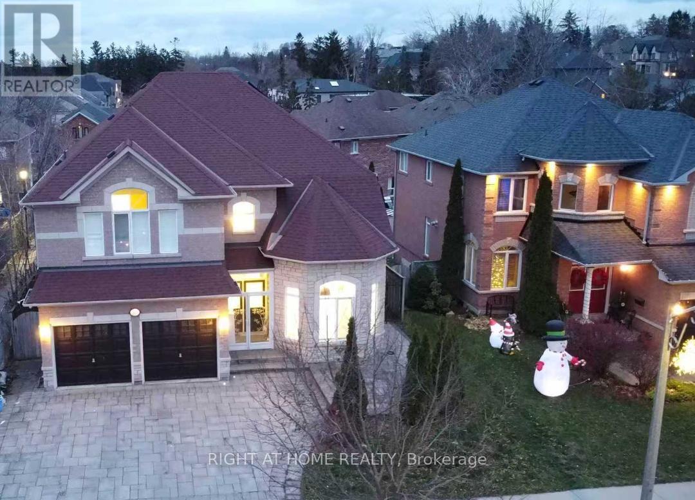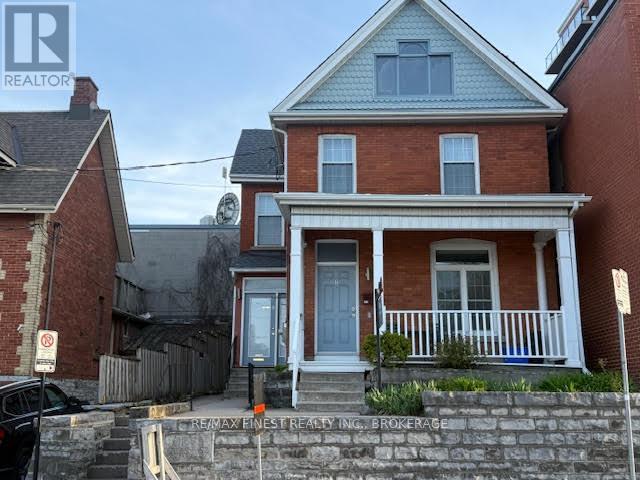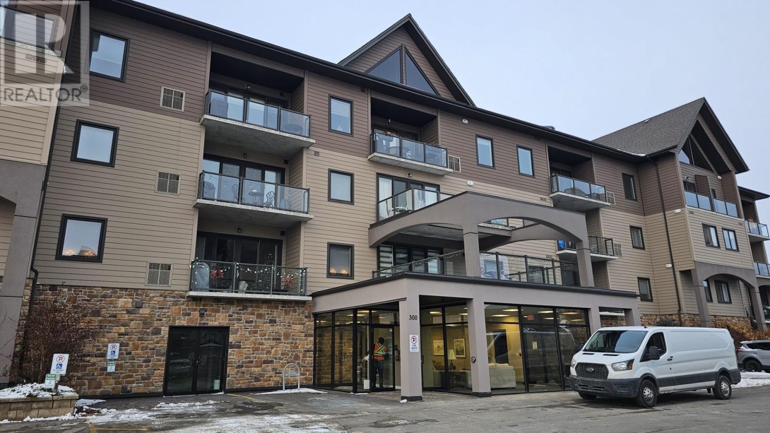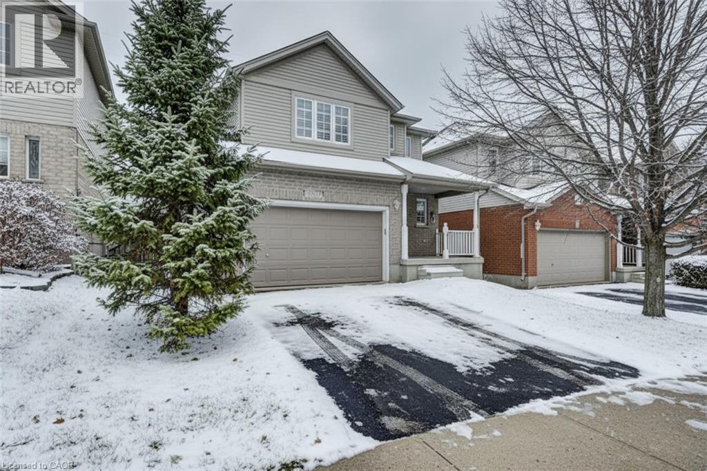2 Park Lane
Hamilton Township, Ontario
Affordable one-level brick bungalow located in year-round Lougheed Park. This 2-bedroom home offers practical living with a covered front entrance that doubles as a mudroom with handy storage options. The bright eat-in kitchen features stainless steel appliances, including a built-in microwave, along with a tile backsplash, ample cabinetry, and generous counter space. A carpet-free living room with large windows adds warmth and comfort. The main level features two well-sized bedrooms and a full bathroom, while the lower level offers ample storage and potential for future finished space. Outdoors, enjoy both a covered back porch lounge area and a private open deck surrounded by mature trees and green space. Just minutes from local amenities and with convenient access to the 401, this low-maintenance home is an excellent downsizing opportunity in Cobourg. (id:49187)
966 Boundary Road
Huntsville (Chaffey), Ontario
Welcome home to this inviting country bungalow, perfectly tucked away on nearly 3 acres of mature trees, sunny clearings, and thriving vegetable gardens. Just 15 minutes from the heart of Huntsville, this peaceful Muskoka retreat offers the best of rural living with everyday conveniences close by. Inside, you will find three generous bedrooms and a spacious main-floor bath, making the layout ideal for families, downsizers, or anyone craving a bit more breathing room. The recently refreshed kitchen shines with a trendy backsplash, updated finishes, and a charming live-edge-style breakfast bar - made for casual meals and morning coffee. A cozy living area anchors the home with warmth and comfort, while the ultimate pantry room just off the kitchen (with walkout to the deck!) add incredible space and functionality. The full basement provides ample storage or future potential, and the list of upgrades over the past four years means the heavy lifting has been done: flooring, lighting, drywall, paint, siding, se windows, an a woodstove for those chilly Muskoka nights. A propane furnace (approx. 2018) adds efficient, reliable heat. Whether you dream of growing your own food, enjoying quiet evenings under the stars, or simply settling into a friendly rural community, this property offers a beautiful blend of comfort, charm, and country freedom. It is a true gem worth exploring! (id:49187)
2702 6th Line
Innisfil, Ontario
Custom Built, Multi-Generational Designed Raised Bungalow With In-Law Suite & Separate Entrance, Nestled on 30 Beautiful Acres Of Private EP Land & Stream! Enjoy Rural Living & Embrace Nature With Lovely Natural Spring Creek Running Through. Plus Bonus 40 x 80Ft Detached Heated Garage With 2,920 SqFt & Commercial Sized Door. 1,581 SqFt Farm Style Outbuilding With 4x Rolling Commercial Doors & Hydro In Both, Ideal For Any Automotive Lover With Space To Park All Your Vehicles, Or Storing Extra Equipment! Main Home With Over 4,800+ SqFt Of Available Living Space Offers Open Flowing Layout With Ceramic Flooring & Huge Windows Allowing Tons Of Natural Lighting To Pour In. Spacious Living Room With Brick Fireplace, Vaulted Ceilings, Pot Lights, & Marble Flooring Throughout. Formal Dining Room For Entertaining Family & Friends. Cozy Sunroom Overlooking Backyard With Floor To Ceiling Windows. Eat-In Kitchen Features Breakfast Area With Walk-Out To Deck Overlooking Backyard, Perfect For Enjoying Your Morning Coffee Overlooking The Forest. 3 Spacious Bedrooms Each With Closet Space. Primary Bedroom With Walk-In Closet & 4 Piece Ensuite. Fully Finished Lower Level In-Law Suite Features Above Grade Windows, Separate Entrance, Full Kitchen With Stainless Steel Appliances, Living Room & 3 Spacious Bedrooms With Broadloom Flooring. Tons Of Storage Space Throughout With Many Closets & Additional Rooms. Peaceful Backyard With Deck & Hot Tub, Perfect For Relaxing After A Long Day. 2x Furnace & A/C Units (2011) New Metal Roof On Home & 2nd Outbuilding (2016). Styrofoam Insulated Detached Garage (2016). New Soffits & Eavestroughs (2016). New Doors (2020). Panels & Wiring Redone In Detached Garage (2017). Owned Hot Water Tank (2023). ADT Security System. Situated In An Ideal Location Minutes To Yonge Street, Gateway Casino, National Pines Golf Club, Costco, Park Place Plaza, Sobeys, Restaurants, Shopping, Schools & Highway 400. Rare Find With Tons Of Potential! (id:49187)
305 W - 202 Burnhamthorpe Road E
Mississauga (Mississauga Valleys), Ontario
Discover luxury living at Keystone Condo by Kaneff in the heart of Mississauga. This brand- new, never-lived-in 1-bedroom plus den unit features soaring 9-foot ceilings, floor-to-ceiling windows, and an oversized balcony with stunning city views. The den offers versatility as a second bedroom / Office, while the modern kitchen boasts high-end stainless steel appliances and ample storage. Prime city location close to all amenities; shopping, schools, restaurants, entertainment, public transportation, the upcoming LRT and highways. Includes 1 parking space and 1 locker. Available ASAP. Tenant pays all utilities (heat, hydro, water) and tenant insurance. The Tenant / Agent may verify all measurements etc. Building Amenities includes Roof Top Terrace / BBQ, Party Room, Concierge, Visitor Parking, Outdoor pool etc. (id:49187)
287 Belfort Street
Russell, Ontario
Welcome to this charming 2-storey townhouse, ideally located in the heart of Embrun, just minutes from schools, parks, and all essential amenities. Built in 2018, this home offers 3 spacious bedrooms and 2.5 bathrooms, perfect for families or first-time buyers. Step into a bright, open-concept main floor featuring a gorgeous modern kitchen with stylish finishes, perfect for cooking and entertaining. The adjoining living and dining areas provide a warm and inviting atmosphere with plenty of natural light. The partially finished basement offers tons of potential ideal for a home gym, playroom, or additional living space. Don't miss your chance to own this move-in-ready gem in a family-friendly community! (id:49187)
210 - 5 Spooner Crescent
Collingwood, Ontario
Discover Your Dream Retreat in Collingwood Near Blue Mountain & Georgian Bay! Nestled in the Scenic Blue Fairview Development on Cranberry Golf Course, This Stunning 1,015 Sq/ft Condo Offers a Perfect Blend of Luxury and Comfort. Boasting 2 Spacious Bedrooms, 2 Bathrooms, and a Versatile Den, It's Designed for Relaxation and Entertaining. The Open-Concept Layout Features a Modern Kitchen With a Gas Stove, Stainless Steel Appliances, Granite Countertops, and a Stylish Center Island. The Living and Dining Areas Flow Seamlessly, Leading to a Large Covered Balcony With Sunset and Mountain Views. Enjoy Morning Coffee or Evening BBQs With a Convenient Gas BBQ. The Primary Suite Offers a Walk-In Closet and Private 4-Piece Ensuite, While a Second Bedroom Offers A Bunk Bed & Large Close. Ensuite Laundry, 1 Underground Parking, and Access to a Recreation Center With a Gym and Outdoor Pool Add Convenience and Leisure. (id:49187)
210 - 5 Spooner Crescent
Collingwood, Ontario
Discover Your Dream Retreat in Collingwood Near Blue Mountain & Georgian Bay! Nestled in the Scenic Blue Fairview Development on Cranberry Golf Course, This Stunning 1,015 Sq/ft Condo Offers a Perfect Blend of Luxury and Comfort. Boasting 2 Spacious Bedrooms, 2 Bathrooms, and a Versatile Den, It's Designed for Relaxation and Entertaining. The Open-Concept Layout Features a Modern Kitchen With a Gas Stove, Stainless Steel Appliances, Granite Countertops, and a Stylish Center Island. The Living and Dining Areas Flow Seamlessly, Leading to a Large Covered Balcony With Sunset and Mountain Views. Enjoy Morning Coffee or Evening BBQs With a Convenient Gas BBQ. The Primary Suite Offers a Walk-In Closet and Private 4-Piece Ensuite, While a Second Bedroom Offers A Bunk Bed & Large Close. Ensuite Laundry, 1 Underground Parking, and Access to a Recreation Center With a Gym and Outdoor Pool Add Convenience and Leisure. Short Term Rental. Duration Negotiable. 50% of rental fee due upon signing by bank draft or direct deposit. Utility/damage deposit TBD, $250 Non-Refundable Exit Cleaning Fee. Balance Of Rent Due 14 Days Prior To Occupancy. Utilities Extra. (id:49187)
44 Freeman Street
Toronto (Birchcliffe-Cliffside), Ontario
Nestled in the heart of the charming Birchcliff Village, this delightful traditional bungalow radiates warmth and character, making it a true gem in the community. Upon entering, you are welcomed by a sun-drenched living and dining area, bathed in natural light that highlights the inviting broadloom carpeting-soft underfoot and cushy, it creates an atmosphere that instantly feels like home. The practical kitchen, thoughtfully designed for maximum efficiency, is an ideal space for whipping up delicious home-cooked meals or gathering with loved ones for casual breakfasts. The finished basement offers versatile additional living space, perfect for a cozy family room, a home office, or a play area for children. It features a bonus bedroom that comfortably accommodates guests or serves as a private retreat. Outside, the detached one-car garage is a practical addition, keeping your vehicle free from snow and the elements during the winter months and providing extra storage for outdoor equipment. The private backyard provides a peaceful environment, ideal for hosting guests or immersing yourself in the surrounding natural beauty. With Birch Cliff PS just a stone's throw away, excellent TTC access, Community Centre, the brand new Scarborough Gardens Arena and the stunning natural beauty of the bluffs within a short walk, this residence offers an ideal opportunity to create a lasting home. Imagine strolling scenic trails while having the convenience of urban living at your fingertips. This home truly embodies the perfect blend of community, nature, and accessibility, making it an inviting choice for anyone looking to settle down. (id:49187)
861 Strouds Lane
Pickering (Amberlea), Ontario
Beautiful, sun-filled south-facing home with skylights and cathedral/vaulted ceilings. Approximately 3,200 sq ft of living space. The primary bedroom is exceptionally spacious, and all bedrooms come with their own ensuites. The fully renovated basement is perfect for family entertainment and workouts, ideal for extended time at home. Features include hardwood and ceramic floors throughout, crown molding, pot lights, and custom California shutters and blinds. Exterior upgrades include a natural stone driveway and walkway. Direct garage access. Conveniently located near Highway 401, schools, shops, parks, Masjid, and so on... (id:49187)
166 Queen Street
Kingston (East Of Sir John A. Blvd), Ontario
Enjoy contemporary downtown living in this stately brick home. Lovingly cared for by the current owner with tasteful attention to detail and design. The main floor has been redesigned as a commercial office space with large windows overlooking the large front balcony, a great place to sit and watch the sun set at night and people watch those heading to The Pooch Palace or downtown restaurants or evening strolls in this cultural hub. The main floor also opens from the rear onto a very private 700 sf terrace of interlocking brick that provides a private oasis from the street. The two upper floors have been repurposed into a fabulous Airbnb with two full bathrooms, a large top floor master with ensuite and its own laundry and this paired with a living room with fabulous vaulted ceilings and an open concept kitchen area makes dining and entertaining a breeze. The lower level with its own entrance from the rear is home to a funky bachelor apartment. This unique and versatile property is move in ready, with Airbnb furnishings included. With a walk score of close to 100 percent, you can walk to all amenities in minutes and if you also work downtown even better. A home with diversity and functionality to combine work space with investment or live in one area and rent the other is rare or simply open one door and you bring it back to a fabulous family home. The choices are yours to define. (id:49187)
309 300 Vista Ln
Thunder Bay, Ontario
VISTA LANE CONDOMINIUM! Centrally located this ideal 2 bedroom, 2 bath, 2014 3rd floor condo features extra high ceilings, enormous patio doors to a sizeable balcony with gas hookup, plus plenty of windows to enjoy all the natural light. With the open concept plan, you can view Lake Superior from your kitchen window. You’ll enjoy the convenience of ensuite laundry, both indoor and outdoor parking spots, plus a wonderful common room with full kitchen. This is the condo you’ve been looking for. Immediate possession is available. (id:49187)
678 Interlaken Drive
Waterloo, Ontario
Welcome to this stunning detached home in the highly sought-after, family-friendly Clair Hills neighbourhood! This bright, open-concept 2-storey home features newer flooring on the main floor that flows into a modern kitchen with stone countertops and tile backsplash. Step outside to your private, fully fenced backyard — complete with a large deck and shed. Upstairs, the spacious primary bedroom offers a large walk-in closet and a spa-like ensuite with a soaker tub. Two additional bedrooms share a generous second bathroom, ideal for a growing family. The finished basement adds even more living space, featuring a cozy rec room with a full bathroom. Located close to excellent schools and just minutes from Costco, The Boardwalk, shopping, gyms, and more — this home offers comfort, convenience, and style in one of Waterloo’s best communities! (id:49187)

