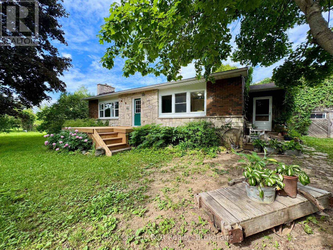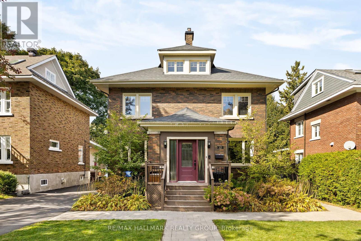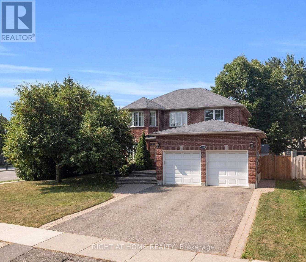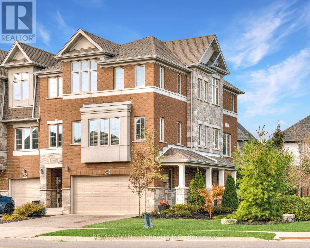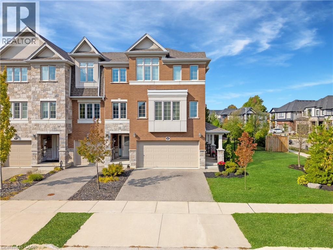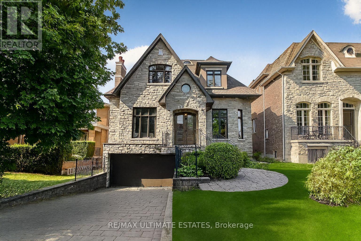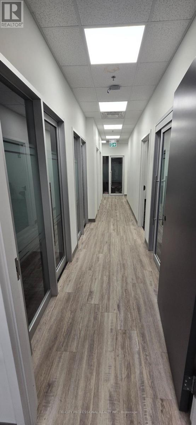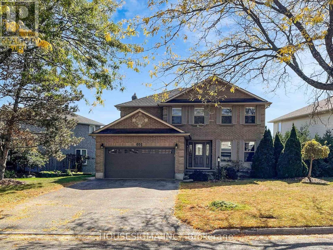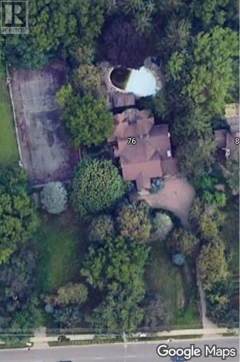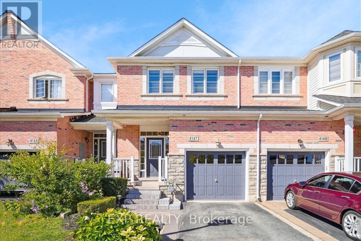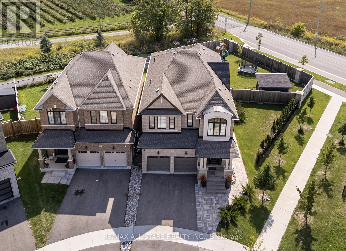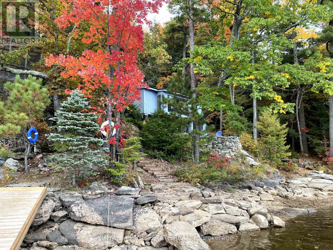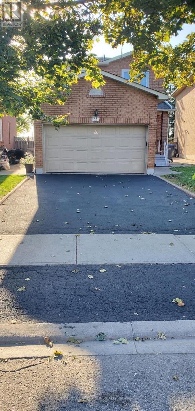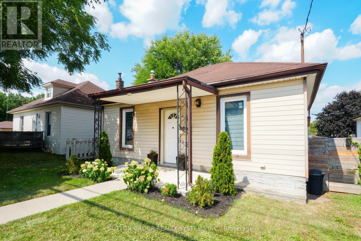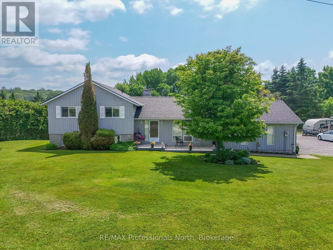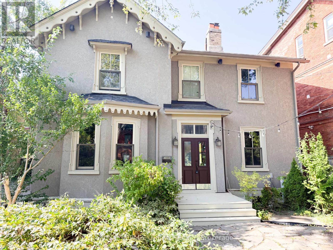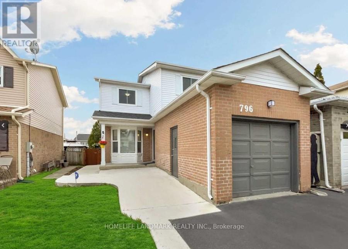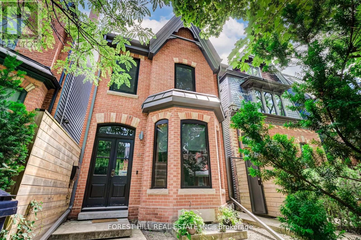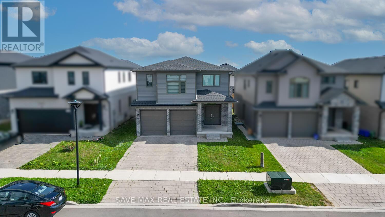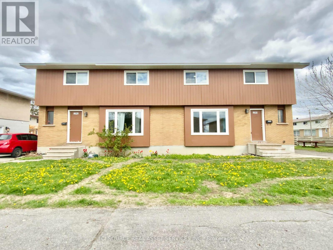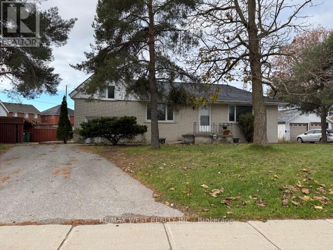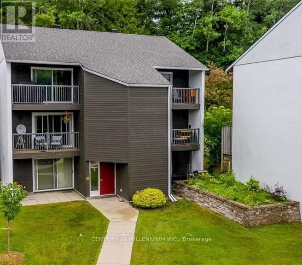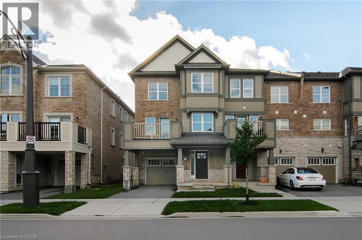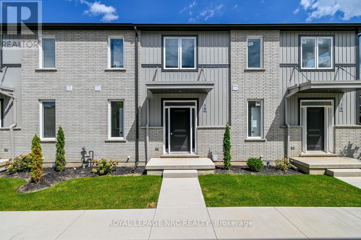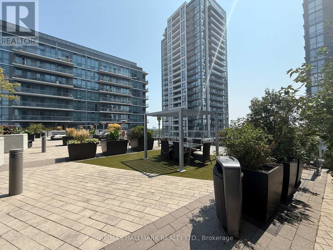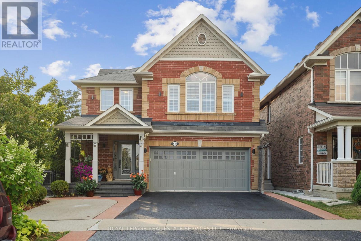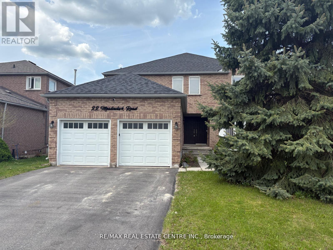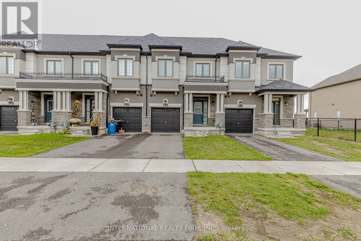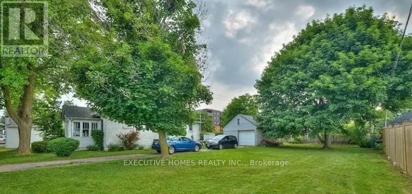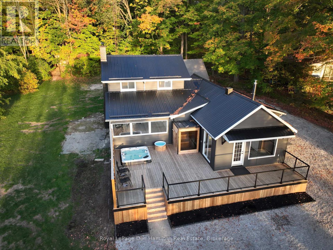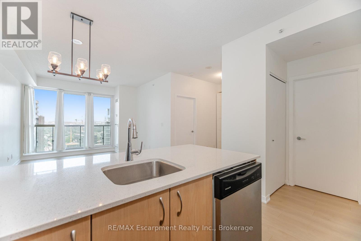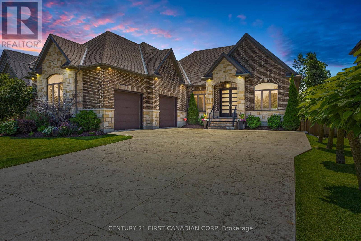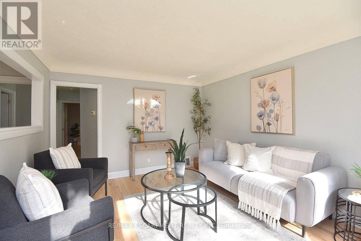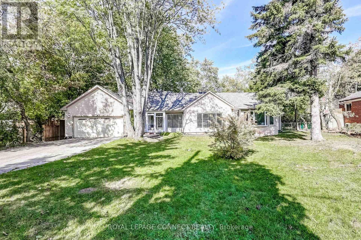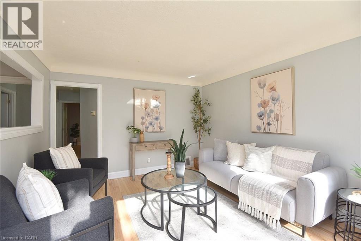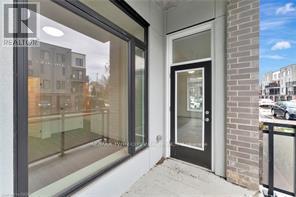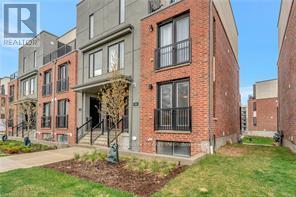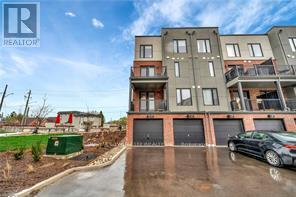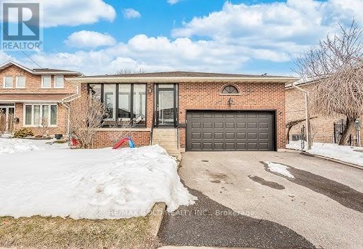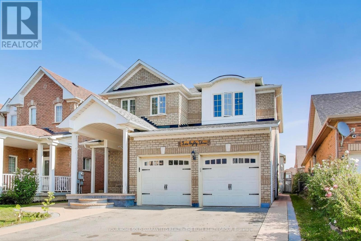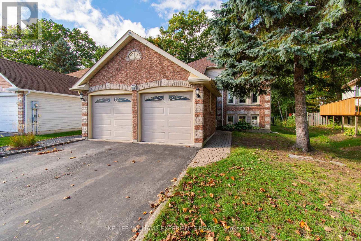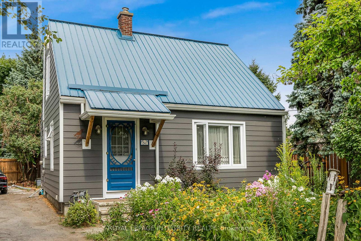158 Forty Hills Road
Northern Bruce Peninsula, Ontario
A HIDDEN GEM only fully appreciated with a VISIT! This ONE-FLOOR LIVING HOME or 4-SEASON VACATION RETREAT + a 2,100+ SQ FT GARAGE/SHOP set on a 1+ ACRE PROPERTY surrounded by lush pasture farmland & forest, and steps to BRUCE TRAIL ACESS! Entire property shows MODERN RUSTIC COUNTRY charm! The real hidden gem is apparent from the moment you enter the mudroom foyer with bold nautical blue colour, CUSTOM STONE-TILE floor and WOOD BUILT-INS. Step further into this home, you see a MODERN FINISH LAUNDRY ROOM including LIVE-EDGE WOOD folding counter and shelving, OPEN CONCEPT KITCHEN-DINING with NEWER CABINETRY and MODERN APPLIANCES, living room offers WIDE-PLANK WOOD FLOORING, BARN-BOARD FEATURE-WALL and stone fireplace w/EFFICIENT AIR-TIGHT WOOD INSERT. Two large, bright bedrooms with built-ins and PAINTED T&G WOOD CEILINGS, a 'SHOW STOPPER' CUSTOM FINISH BATHROOM w/mix of WOOD & NATURAL-STONE FLOORING, wood counter & COPPER SINK & HARDWARE . ... this raised bungalow offers 1,100+ sq ft of COMPLETE UNIQUENESS + 700+ SQ FT of DECKING! 1+ acre of property with 400ft of frontage and LUSH GREEN SPACE FOR PRIVACY. A fully INSULATED GARAGE-SHOP with 2,100+ SQ FT of extra work-living space ON TWO LEVELS w/200amp power & plumbing rough-in would make a perfect STUDIO or SEPARATE RESIDENCE! A great 'country' setting on paved road less than 10mins to the QUANT VILLAGE of Lions Head (shopping, hospital w/24hr emerg, health clinic, library, post office, marina & sand beach), 22 mins to National Park/Grotto, 30mins to Tobermory! This unique property offers PRIVACY and is SURROUNDED BY NATURE... definitely WORTH BOOKING A VIEWING!! (id:49187)
321 Clemow Avenue
Ottawa, Ontario
Welcome to 321 Clemow Avenue, an elegant and thoughtfully updated home in the heart of the Glebe. This remarkable property combines heritage charm with modern comfort, offering six bedrooms plus a den and 3.5 bathrooms. The main floor features bright, inviting spaces with heated floors throughout, a gas fireplace, and a stunning kitchen renovated in 2019 with an impressive 8-foot island designed for family gatherings and entertaining. A new powder room and enclosed front porch were added to create a practical front mudroom, while smooth ceilings and automatic blinds in the front room add a refined modern touch. Upstairs, the second floor offers four spacious bedrooms and a beautifully redone five-piece bathroom (2022) with a soaker tub and separate shower. The third level provides two additional bedrooms and a den, perfect for guests, a home office, or playroom. The finished basement includes a comfortable in-law suite with a side entrance, separate electrical panel, three bedrooms, and a full bath. Significant updates include full rewiring from knob and tube (2019), new boilers with AC units and a heat pump system added in 2025, and an oversized garage rebuilt in 2024 with an 8-foot door and drainage system to prevent flooding. The foundation was waterproofed from the exterior in 2019, the entire roof was replaced the same year, and the floors were refinished for a fresh, polished look. Enjoy front landscaping with underground sprinklers, a rebuilt driveway (2023-2024), and a fenced backyard with a deck ideal for entertaining. With its heritage designation, timeless character, and thoughtful modern upgrades, this home offers a rare opportunity to own a piece of the Glebes history with every modern convenience. 24 hour irrevocable on all offers. (id:49187)
304 Rhodes Circle
Newmarket (Glenway Estates), Ontario
Welcome to 304 Rhodes Circle. A premium corner lot that provides an abundance of sunlight in the prestigious Glenway Estates. The kitchen features stainless steel appliances and granite counter tops. Relax by the gas fireplace in the cozy family room. On the upper level you have an expansive primary bedroom complete with sitting area and private 4 piece ensuite. 2 large bedrooms, a renovated main bathroom and an additional seating area or work from home nook provide plenty of room for a large household. Enjoy entertaining in the spacious basement rec room with bar area. Convenient main floor laundry with garage access, updated washer and dryer and counter top space. Walk out from the breakfast area into a beautifully landscaped backyard complete with gazebo and fire pit area. Many highly rated schools in the area. Steps to public transit. Close to parks & shopping. Short drive to highway 400 and commuter routes (id:49187)
41 Sportsman Hill Street
Kitchener, Ontario
Public: Welcome to 41 Sportsman Hill Street! A bright, modern 3-bed, 2.5-bath end-unit freehold townhome situated on a rare oversized 51 x 121 foot deep corner lot in Doon South. With 2,063 sq. ft. of bright modern space, 3 Beds, 2.5 Baths, finished double car garage as an indoor gym offers an extra 352 sq ft of space, a spacious, fully-fenced backyard, it offers the peace & privacy of a detached home. Check out our TOP 6 reasons this home could be the one for you:#6: PREMIUM CORNER LOT: The backyard, paired with a bonus side yard, provides the privacy & freedom of a detached home. With mature landscaping, plenty of room to play or entertain, a walkout to the second-level deck, this property truly maximizes both sunshine & space.#5: BRIGHT MODERN INTERIOR: The carpet-free layout flows effortlessly from the sunlit living room to the dining area, through the kitchen, & out to your second-level deck perfect for indoor-outdoor living. Plenty of pot lights, updated light fixtures, & a convenient powder room complete the freshly painted space, which is just waiting for your personal touch.#4: EAT-IN KITCHEN WITH WALKOUT: The tasteful kitchen combines form & function, with S/S appliances, quartz countertops, bright white cabinetry, subway tile backsplash, & an island with breakfast bar seating. #3: BEDROOMS & BATHROOMS: Upstairs, you'll find three spacious bedrooms including a primary suite complete with a walk-in closet & a private 3-piece ensuite with shower. The two remaining bedrooms are bright & share a modern 4-piece bath with a shower/tub combo.#2: FLEXIBLE LOWER LEVEL: The entry level adds everyday convenience with direct access to the garage, a dedicated laundry area, & a versatile bonus room. #1: SOUGHT-AFTER DOON SOUTH: Doon South continues to be one of Kitchener's top neighbourhoods. You're minutes from the 401, with excellent schools, parks, nature trails, grocery stores, & nearby shopping. It's ideal for commuters, families, & professionals alike. (id:49187)
41 Sportsman Hill Street
Kitchener, Ontario
Welcome to 41 Sportsman Hill Street! A bright, modern 3-bed, 2.5-bath end-unit freehold townhome situated on a rare oversized 51 x 121 foot deep corner lot in Doon South. With 2,063 sq. ft. of bright modern space, 3 Beds, 2.5 Baths, finished double car garage as an indoor gym offers an extra 352 sq ft of space, a spacious, fully-fenced backyard, it offers the peace & privacy of a detached home. Check out our TOP 6 reasons this home could be the one for you:#6: PREMIUM CORNER LOT: The backyard, paired with a bonus side yard, provides the privacy & freedom of a detached home. With mature landscaping, plenty of room to play or entertain, a walkout to the second-level deck, this property truly maximizes both sunshine & space.#5: BRIGHT MODERN INTERIOR: The carpet-free layout flows effortlessly from the sunlit living room to the dining area, through the kitchen, & out to your second-level deck — perfect for indoor-outdoor living. Plenty of pot lights, updated light fixtures, & a convenient powder room complete the freshly painted space, which is just waiting for your personal touch.#4: EAT-IN KITCHEN WITH WALKOUT: The tasteful kitchen combines form & function, with S/S appliances, quartz countertops, bright white cabinetry, subway tile backsplash, & an island with breakfast bar seating. #3: BEDROOMS & BATHROOMS: Upstairs, you’ll find three spacious bedrooms — including a primary suite complete with a walk-in closet & a private 3-piece ensuite with shower. The two remaining bedrooms are bright & share a modern 4-piece bath with a shower/tub combo.#2: FLEXIBLE LOWER LEVEL: The entry level adds everyday convenience with direct access to the garage, a dedicated laundry area, & a versatile bonus room. #1: SOUGHT-AFTER DOON SOUTH: Doon South continues to be one of Kitchener’s top neighbourhoods. You’re minutes from the 401, with excellent schools, parks, nature trails, grocery stores, & nearby shopping. It's ideal for commuters, families, & professionals alike. (id:49187)
58 Spruce Avenue
Richmond Hill (South Richvale), Ontario
A distinguished South Richvale address on a rare 45 x 240 lot. The natural stone façade and sunlit south exposure lead to interiors featuring ten-foot main and nine-foot second ceilings, refined millwork and wainscoting, limestone, marble, and wide-plank hardwood, coffered details, a skylight, and three fireplaces. A bespoke chefs kitchen centres on an oversized island, twin sinks, granite counters, under cabinet lighting and integrated appliances, with a breakfast area stepping to a private terrace and an estate depth garden. A quiet main floor office with custom built-ins. The finished walk-up lower level offers above-grade windows, a generous L-shaped recreation space, a guest bedroom and a three-piece bath. Walk to Yonge Street and minutes to Highway 407. (id:49187)
18 - 6415 Northwest Drive
Mississauga (Northeast), Ontario
800 Sq. Ft Unit Professional Office Available for Lease, Male/Female Washrooms and 2 Private Office Plus Board Room, Close to Airport and Highways. No Overnight Parking. (id:49187)
952 Peggoty Circle
Oshawa (Eastdale), Ontario
Welcome to 952 Peggoty Circle a beautifully maintained 4-bedroom, 3-bathroom detached home located in one of Oshawa's most desirable family-friendly neighborhoods. This spacious 2-storey home sits on a Premium Lot backing onto a park, offering complete privacy and a backyard retreat with an inground heated pool perfect for entertaining and relaxation. The main floor features an inviting layout with Grand Foyer W/Circular Stairs and skylight, a bright living and dining area, a family room with fireplace overlooking the backyard, sunroom W/skylight, a modern kitchen with stainless steel appliances and breakfast area w/out to the deck. Upstairs, you will find four generous bedrooms, including a large primary suite with a 4-piece ensuite and walk-in closet. The finished basement provides additional living space with a large recreation area, ideal for a home theatre, gym, or playroom. Enjoy direct garage access, main floor laundry, and plenty of natural light throughout. Located close to top-rated schools, parks, shopping, and transit this home offers comfort, style, and convenience in a peaceful setting. (id:49187)
551 Oakview Crescent
Wellington North (Mount Forest), Ontario
Charming 3 bedroom, Brick Back split in Sought After area of Mount Forest. Welcome to this well-maintained 3 bedroom, 2 bath back split nestled in a mature and family-friendly neighbourhood. Situated on q quiet, tree lined street, this inviting home offers the perfect blend of comfort, space and timeless character. Step inside to a bright and spacious main level featuring a functional layout, ideal for both everyday living and entertaining. The kitchen provides ample cabinetry and counter space, flowing effortlessly into the dining and living areas. Don't Miss This one. (id:49187)
76 Commissioners Road E
London South (South G), Ontario
Introducing two premium parcels 76 & 68 Commissioners Road East, offered together and spanning approximately 1.7 acres of prime land on the edge of Old South. Positioned along one of Londons busiest corridors, this site offers unmatched exposure and connectivity; an ideal setting for a signature development. Currently zoned R1-9 Residential, an application for a Zoning By-Law Amendment (ZBA) to permit 42 stacked townhomes has been submitted to the City of London and is actively in process. All engineering work has been completed and is available to qualified buyers. This is a rare opportunity to invest in a high-demand area surrounded by established neighbourhoods, transit routes, and major amenities, including the LHSC campus, downtown London, and easy access to major highways. Unlock the potential of this high-traffic, rapidly growing corridor perfect for developers looking to capitalize on London housing market. (id:49187)
4147 Prentice Common
Burlington (Rose), Ontario
Immaculate Millcroft Freehold Townhome! Beautifully Upgraded, Meticulously Cared For, Monarch-Built Brick & Stone Home Offers A Perfect Blend Of Luxury And Function In One Of Burlingtons Most Desired Communities. Large 3 Bed + DEN / 3 Bath Home With Almost 1600 Sq Ft. (1582 Per MPAC) + Finished Basement. The Main Level Welcomes You With Gleaming Hardwood, Modern Light Fixtures, A Bright Open-Concept Living Area, Pot Lighting, And Gas Fireplace. Large Kitchen Impresses With Granite Countertops, Stainless-Steel Appliances, And Ample Cabinetry. Upstairs, Youll Find A Generous Primary Suite W/ Custom Walk-In Closet & Private Ensuite Bath, Along With Two Additional Spacious Bedrooms. Den Is Perfect For Working-From-Home Or Study. The Finished Lower Level Adds A Spacious Rec Room And Plenty Of Storage. Professionally Landscaped, Fully-Fenced Backyard Is Ideal For Relaxing Or Entertaining. Close To Top Schools, Parks, Golf, Shopping, And Major Highways - All In The Heart Of Burlingtons Coveted Millcroft Community. Low Monthly Road Fee Only ~$110. A Turnkey Opportunity - Dont Miss Your Chance To Call It Home! (id:49187)
58 Boundary Boulevard
Whitchurch-Stouffville (Stouffville), Ontario
Discover the beauty of a custom-built home crafted with care and designed for modern living! Welcome to 58 Boundary Blvd, a stunning 4-bedroom, 4-bathroom home offering nearly 3,000 sq.ft. of thoughtfully designed space with high-end finishes throughout. Impressive curb appeal with professional landscaping, grand entry & timeless exterior. Inside, enjoy wide-plank hardwood floors, an open-concept layout, and a show stopping chefs kitchen with quartz counters, oversized island, built-in appliances, extended cabinetry & coffee bar all overlooking a bright family room with a cozy fireplace and views of the private backyard. Upstairs features 4 spacious bedrooms & 3 full baths, including a luxurious primary suite with 5-pc ensuite & dual custom walk-in closets. Soaring 9-foot ceilings on both the main and second floors, combined with expansive windows, enhance the homes open, light-filled ambiance. Set on one of the largest lots in the community with no rear neighbours, the professionally landscaped backyard is perfect for relaxing or entertaining and features a large custom built gazebo, garden shed, vegetable boxes plus there is still plenty of room to have your personal touches with a pool or swim spa! Convenient garage access with custom cabinetry and bench. Unfinished basement offers endless potential. Located in a prime New Stouffville neighbourhood close to top-rated schools, shopping, dining, Stouffville & Elm GO Stations, Hwy 407/404, parks & walking trails this home truly has it all! (id:49187)
329 Fire Route 247 Road
North Kawartha, Ontario
Charming 2-Bedroom Cottage with 155 of South-Facing Lakefront on Anstruther Lake. Turnkey & Ready for your next adventure! Escape to the tranquility of Anstruther Lake with this beautiful 2-bedroom, 1-bathroom cottage offering 155 feet of private, south-facing shoreline ideal for sun-soaked days, stunning sunsets, and excellent fishing right from your dock.Nestled in the heart of the Kawartha Highlands Provincial Park, just 2.5 hours from Toronto, this property is surrounded by majestic granite canadian shield rock outcroppings, providing a classic Muskoka-like setting without the Muskoka price tag.Inside, enjoy modern comfort with a brand-new custom kitchen featuring upgraded cabinetry, countertops, and appliances perfect for hosting family dinners or cozy evenings in. Additional upgrades include a UV water filtration system, satellite TV, and high-speed internet for those who want to stay connected while enjoying the serenity of lake life.Other highlights include:Open-concept living and dining area with lake views -Spacious deck for outdoor entertaining -Private dock and swimming area -Wood-burning stove for chilly autumn evenings -Ample parking and storage-Move-in ready just in time to host Thanksgiving dinner with the family! Wether youre seeking a weekend getaway, a family cottage, or a savvy investment, this Anstruther Lake gem checks all the boxes. (id:49187)
11 Toba Crescent
Brampton (Heart Lake East), Ontario
Immaculate Heart Lake Home In A Family Friendly Neighbourhood! Stunning Curb Appeal With Conreat Curbs, Gardens, & Patio Area. Spotless Eat-In Kitchen With Walkout To Private Yard Overlooking The Park & School. Cozy Main Floor Family Room With Fireplace & Spacious Living And Dining Room Perfect For Entertaining. Master Bedroom With Full Ensuite And Walk-In Closet. Separate Entrance for Basement With Cold Cellar, 4th Bath & 2Br! (id:49187)
39 Norfolk Avenue
Cambridge, Ontario
Look No More! Welcome To This Beautiful Well Maintained Move In Ready Detached Bungalow Home Located In The Prime Location Of Cambridge. This 40 Ft X 110 Ft Lot Home Is In A Family Friendly Neighbourhood That's Perfect For Families & First Time Home Buyers. Fully Renovated With Thousands $$$$ Of Upgrades Spent All Throughout. Upgrades Include, Kitchens (2019), Bathrooms - Heated Flooring (2019), Bedrooms (2019), W/O To Deck, Neutral Colour Paint (2020), & Laminate Flooring (2019). Offers Open Concept Living Throughout The Main Floor With A Modern Kitchen That Walks-Out To The Deck. Deck Has Been Approved With A City Permit. Basement Has Two Bedrooms, One Full Bathroom & Kitchen And Walk Out Separate Entrance To The Backyard. Steps To Public Transit & Mere Minutes To Hwy 401 And Nearby Restaurants, Schools, Parks, Grocery Stores & Cambridge Memorial Hospital. Access To Private Driveway Is Entered From Patricia Ave & Norfolk. Pictures Were Staged & Taken Prior To October 11 2025. (id:49187)
1287 Golden Beach Road
Bracebridge (Monck (Bracebridge)), Ontario
PUBLIC OPEN HOUSE SAY NOV 8-10AM-NOON. Great Opportunity to own this property ideally and conveniently located in Premier rural area of Bracebridge just steps to Bowyer's Beach and Patterson-Kaye Resort/Seasons Restaurant on Lake Muskoka, 2 min to George Road Public Boat Launch, 3 min to Highlands Golf Club and 5 minute drive to Town and to South Muskoka Golf and Country Club. This very well maintained 3 bedroom/2 bathroom home offers a unique country oasis to behold with almost 2500 sq ft of finished living area (2800 sq ft total). Gentle and beautifully landscaped yard is a show piece and is approximately 1 acre in size and features generous parking and outside storage areas, and plenty of play areas for kids and summer get togethers. Enjoy the long open and forested views to the east, westerly year round sunsets and the abundant wildlife that visit the property. Relax and on your choice of either front or rear (12'X26') cedar decks or the ground level 12'x22' private rear patio, or unwind in the evenings around the cozy wood fire pit. Well maintained and upgraded home features open concept main level kitchen/dining/living room area with walkout to both decks. Lower area features spacious and bright family room with gas fireplace with walk out to rear patio and fire pit area; rec room/office/hobby room and storage rooms. Upper level features Primary Suite with 3 piece ensuite overlooking the rear yard, 2 additional bedrooms and 4 piece bathroom. Upgrades include Roof Shingles (2024), both bathrooms, High Efficiency Furnace and A/C, Scraped Walnut Floors, GenerLink for Power Backup and 6 stainless steel appliances. Other features include 280' drilled well (great water!) attached 22'X23' garage, 20'X20' outbuilding, central vac and recently inspected septic system. Home Inspection report available upon request. (id:49187)
753 Honey Harbour Road
Georgian Bay (Baxter), Ontario
Welcome to 753 Honey Harbour Road, a beautifully crafted custom home nestled on over seven private acres in the heart of Muskokas Georgian Bay Township. Designed with a commitment to energy efficiency, environmental sustainability, and healthy living, this newly built home offers a seamless blend of modern design and natural tranquility. Step inside to a spacious, light-filled layout featuring three main floor bedrooms and two full bathrooms, along with a versatile loft space ideal for additional bedrooms, a home office, or creative studio. Every detail of this home has been considered for maximum efficiency and comfort, from the insulated slab foundation with radiant heating and cooling to the state-of-the-art high efficiency heat pump system. Meticulously constructed with high performance materials and air sealing practices, the home is engineered for superior indoor air quality and year-round energy savings. Additional features include 200 amp electrical service, an onsite meter /EV charger, and a separate utility pole with RV outlet, perfect for camper or trailer hookup. With 230 feet of road frontage along scenic Honey Harbour Road, this property offers easy access to the 30,000 Islands, Georgian Bay Islands National Park, and nearby marinas in Honey Harbour and Port Severn. Enjoy world class boating, hiking, and recreation, plus proximity to Oak Bay Golf Club and year-round amenities in Midland, Orillia, and Barrie, all just 90 minutes from the GTA.Whether youre looking for a full time residence or a peaceful modern retreat, this one of a kind home offers the perfect balance of sustainability, comfort, and natural beauty. Dont miss the opportunity to make it yours. (id:49187)
306 Seaton Street
Toronto (Cabbagetown-South St. James Town), Ontario
Welcome To 306 Seaton Avenue, A Beautifully Maintained Victorian Home In The Heart Of Cabbagetown. This Charming Residence Blends Historic Character With Modern Comfort, Offering 3 Spacious Bedrooms And 2.5 Bathrooms Across A Thoughtfully Designed Layout. The Home Features Elegant Period Details, High Ceilings, And Abundant Natural Light, Creating A Warm And Inviting Atmosphere Throughout.Ideally Located, Youll Enjoy Easy Access To Transit, Parks, Shops, And Restaurants, With Downtown Toronto Only Minutes Away. Perfect For Families Or Professionals Seeking A Balance Of Character And Convenience, This Home Provides The Rare Opportunity To Experience True Cabbagetown Living In One Of The Citys Most Sought-After Neighbourhoods. *virtually staged* (id:49187)
796 Bennett Crescent
Oshawa (Pinecrest), Ontario
Modern 3-Bdrm Detach w/ Sep Ent to Fin 2-Bdrm Bsmt In-Law Suite! Bright & Spacious Main Flr Feats O/C Living/Dining w/ Hrdwd Flrs & W/O to Deck. Elegant Oak Staircase w/ Wrought Iron Pickets. Lrg Prim Bdrm w/ W/I Closet & Ample Natural Light. Fin Bsmt In-Law Suite Incl 2 Bdrms, Full Bath, Kitchen & Rec Area Ideal for Extended Family or Potential Income. Quiet Family-Friendly St. Mins to Shops, Dining, Parks, Rec Ctr, Schools & Transit. ** This is a linked property.** (id:49187)
4 - 117 Robert Street
Toronto (University), Ontario
F-U-R-N-I-S-H-E-D All inclusive executive rental on coveted Robert St. In Harbord Village! Thoughtfully designed & environmentally aware, this 2 bedroom unit is light filled, modern, spacious and functional! Smart Home Tech., quality materials, beautiful furnishings & two outdoor decks. Enviable transit score of 98 & Walk score of 97! This home represents a union of modern city living with the authenticity of a neighbourhood with history, character. A true community experience. (id:49187)
3624 Earlston Cross
London South (South W), Ontario
Welcome to this stunning modern two-storey home located in the prestigious Fox SOUTH London! Bright and spacious, this beautifully designed residence features an open-concept kitchen adorned with sleek granite countertops, an oversized island, and premium stainless steel appliances perfect for both everyday living and entertaining. Offering four generously sized bedrooms and three full bathrooms, this home is tailored for growing families. The primary suite boasts a walk-in closet, while a convenient Jack-and-Jill bathroom connects two additional bedrooms. A dedicated laundry room with washer and dryer is thoughtfully placed on the second floor for added ease. Enjoy the convenience of a double garage plus two additional driveway parking spaces. All essential appliances including refrigerator, stove, and dishwasher are included. Nestled in a sought-after neighborhood within top-rated school zones and just minutes from parks, shopping, and a variety of amenities, this home offers exceptional lifestyle and location. the home is well-equipped for future upgrades or added features. A perfect blend of style, space, and functionality don't miss the opportunity to make it yours! (id:49187)
1393 Claymor Avenue
Ottawa, Ontario
Great opportunity for a family or students! This is a well appointed, spacious 4-bedroom semi detached house plus another 2 bedrooms in basement with 3 full bathrooms nestled on end unit in Courtland Park/Rideau View. The location is unbeatable: near Carleton University; Mooney's Bay, Hog's Back, & Vincent Massey Parks; Dow's Lake; the Rideau Canoe Club; & schools, shopping, transit, & dining. The 4 bedrooms are all on the upper level w/ a full bath & linen closet. The main level includes a a sun-filled south-facing living room, a neat-in kitchen. The lower level includes two bedrooms room which can be used as recreational rooms, full bath, & laundry room.*For Additional Property Details Click The Brochure Icon Below* (id:49187)
32 Clovelly Road
Ottawa, Ontario
Discover the extraordinary at 32 ClovellyRd, a masterful home that transcends its modest exterior-offering over 8,000sqft of sophisticated living in the distinguished enclave of Rothwell Heights. Honoured as Canada's Best NetZero Home (2024), this architectural gem rests on a secluded ravine lot (200'150') with natural limestone and a dramatic 20' cliff backdrop. Inside, five gracious bedrooms, 5 elegant baths, soaring 14' ceilings, and a dramatic four-sided fireplace frame expansive treetop vistas through floor-to-ceiling windows. Smart, sustainable, and effortlessly luxurious, this home invites discerning buyers from around the world to experience design, comfort, and innovation at its finest. (id:49187)
13576 Coleraine Drive
Caledon (Bolton West), Ontario
Development Property For Sale. Possible Low-Rise Condos. (id:49187)
114 - 1102 Horseshoe Valley Road W
Oro-Medonte (Horseshoe Valley), Ontario
Cozy Condo Retreat in he Hear of Horseshoe Valley! Experience four seasons of adventure with charming 1-bedroom ground-floor condo, ideally located just steps from Horseshoe Resort and close to The Heights Ski Club, Whether you're a downhill skier, cross-country enthusiast, mountain biker, hiker or nature lover this location puts you at the centre of it all. Enjoy easy ground-level access and your own private front patio - perfect for morning coffee or unwinding after a day on the trails. Inside, an open-concept living, dining and kitchen area creates a bright and welcoming space. The bedroom is conveniently located off the living and dining area, offering a comfortable and private retreat. Nestled in a peaceful, wooded setting and just a short walk to Copeland Forest, this unit offers a rare blend of tranquility and convenience. A smart opportunity for first-time buyers, downsizers or anyone seeking a peaceful retreat in nature's playground. Whether you're looking for a cozy full-time home, a weekend chalet, or a low-maintenance retirement escape, this condo delivers exceptional value in a location that celebrates the outdoors - all year round. Affordable, Accessible, Adventurous. Welcome to your next chapter in Horseshoe Valley (id:49187)
3070 Gardenia Gate
Oakville, Ontario
Beautiful End Unit 3-Bedroom Town Home In The Prestigious Preserve Community. Carpet Free. Close To Green Space, Parks And All Other Amenities. Available immediately. Tenant To Pay In Extra All Utility Costs, Hot Water Rental And Tenant Insurance. No Pets. No Smokers. Minimum One Year Lease. Longer Term Welcome. Full Credit Report, Employment Letter, Rental Application Form, Income Verification Documents, Photo Ids, And Ontario Residential Tenancy Agreement Required With Offer. (id:49187)
15 - 121a Moffatt Street
St. Catharines (Oakdale), Ontario
Welcome to Merritt Locks Phase III turn-key Lifestyle! Built by award winning Premium Building Group, this BRAND NEW 3 Bedrooms, 1.5 Baths Townhome community is just minutes to Hwy 406 & QEW, Pen Centre, Niagara Falls, Go Train, Brock U/Niagara College, Performing Arts Centre, Meridian Centre, Bus Route & most amenities. Features include 9 ft. & smooth ceilings, open concept main floor, QUARTZ counters, LUXURY VINYL plank flooring throughout, 12x24" ceramic tiles & central air! Basement unfinished with plenty of room for storage. Exterior features brick & vinyl siding, designer 40 yr shingles, energy star windows and fully landscaped. Appliances incl. Fridge, Stove, Microwave Hood, Dishwasher, Washer & Dryer & 1 parking spot. Grass cutting and snow removal included. Minimum 12 month term. Rental application, employment letter & 2 pay stubs, 3 months bank statements, references & full credit check required. Rent + utilities (including hot water heater rental). (id:49187)
1211 - 1185 The Queensway Street
Toronto (Islington-City Centre West), Ontario
Modern Penthouse 564 Sq' Sun Filled Unit. Floor To Ceiling Windows Facing East. High Ceilings Create A Spacious Open Feel. Open Concept Layout With Large Kitchen Island. Walk-out Balcony Overlooking Rooftop Terrace. Floor-to-Ceiling Bedroom Window Provides Excellent Natural Light. Great Amenities: Party Room, Gym, Cardio Room, BBQ's On 6th Floor Terrace. Boutique-Style Building With Only 12 Floors. Convenient Location At Islington & The Queesway (id:49187)
2101 Ninth Line
Oakville (Wp Winston Park), Ontario
Exceptional industrial opportunity in Oakville's prime employment area. This property is strategically located near essential amenities, warehouses, and major highways, including 403, 407 and QEW. with advantageous E2 zoning, this turnkey property is poised to maximize your future returns. the zoning allows for diverse uses such as outdoor storage, repair shop, commercial self-storage, drive-through facility, hotel, restaurant, warehousing, wholesaling and more. (id:49187)
14480 Hurontario Street
Caledon, Ontario
Discover this exceptional 10.8-acre parcel of prime land located just minutes from Hurontario St. and Boston Mills Rd. in sought-after Caledon. This scenic property offers a rare opportunity to own farmland in a prestigious rural pocket surrounded by beautiful countryside estates and strong future growth potential. With Agricultural zoning, this land is ideal for long-term investment. Enjoy serene views, easy access to major roads and highways, and proximity to Brampton and Caledon village amenities. A proposed 400-series highway is planned to come very close to this property, creating tremendous future opportunities for accessibility and development. An excellent opportunity for investors, builders, and those seeking a peaceful rural lifestyle with city conveniences close by. (id:49187)
641 Symons Cross
Milton (Co Coates), Ontario
Discover over 2,000 sq. ft. of bright, carpet-free living, crafted with both style and comfort in mind. Backing onto a tranquil pond and beautiful walking trails, this home blends comfort with lush, natural views and year-round privacy. Children can easily walk to both public and Catholic schools, as well as to nearby parks. The welcoming front porch entrance is finished with granite, while the exterior is enhanced with professional landscape lighting and elegant sconces for added curb appeal. Step inside and you'll be greeted by hardwood flooring that flows seamlessly into the living and dining rooms, both enhanced with crown moulding. The modern kitchen features granite counters, stainless steel appliances, a stylish backsplash, and a walkout to your private covered patio and deck with a charming pergola. There's plenty of seating to host friends and family while the kids play on the grassy yard, all with tranquil views of the pond and surrounding trees. The primary suite boasts a walk-in closet and a luxurious 4-piece ensuite. Two additional bedrooms share a semi-ensuite bath. The stunning upstairs family room features vaulted ceilings and offers the perfect hangout for kids and teens or cozy family movie nights. This space can also be converted into a 4th bedroom for larger families. The finished basement provides even more living space with a versatile recreation room, a convenient 3-piece bathroom, and a sauna ideal for relaxation and self-care. For larger families or those who love to entertain, the triple-wide driveway offers parking for three vehicles side-by-side, ensuring plenty of space for everyone. This is the perfect home for families who want space, comfort, and a nature-filled lifestyle. (id:49187)
22 Meadowlark Road
Barrie (Cundles East), Ontario
This Beautiful Home Is Located In A Very Desirable Location, Offers Over 4000 SF Of Living Space With 4+4 Bedrooms, 4 Washrooms, Double Garage, Two Kitchen, Beautiful Hardwood Floors And Laminated Floors In The Basement, Two Fireplaces, Family Area With Open Concept With Breakfast Area And Large Family Kitchen, Renovated Washrooms, Freshly Painted. New O'Hara Staircase Open To The Basement, Cathedral Ceilings, Great Schools, Minutes To The Highway 400, W/Out Basement, Large Deck, Perfect For A Large Family, $$$ Thousands In Renovation, Shows 10+++ (id:49187)
138 Flagg Avenue
Brant (Paris), Ontario
Located In The Highly Sought After Area Of South Paris-Scenic Ridge Area. Move-In Ready .Newly installed hardwood flooring, freshly painted .Gourmet Eat - In Kitchen FeaturingUpgraded Deep Cabinets, Built - In Breakfast Bar. Spacious patio for entertainment . Large Master Bedroom Featuring A 4Pc EnsuiteBath And Walk -In Closet, Hardwood Staircase, Laundry 2nd Floor- Great Location Near HighwayAnd Shopping Malls. (id:49187)
0 Dolphin Street
Port Colborne (Bethel), Ontario
Severed lot 38' x 119' building lot in the R2 zoned area of Port Colborne. Located steps away fromsummer time ice cream and within short walking distance to stores, restaurants, a high school and ofcourse the scenic Welland Canal. Also close to the Health and Wellness Centre with two rinks, indoorwalking track, fitness rooms, gym, indoor pool, basketball/volleyball courts, bocce ball club, baseball and soccer fields. (id:49187)
441 Oriole Parkway
Toronto (Yonge-Eglinton), Ontario
Executive Rental! Beautiful custom-built, energy-efficient home with unique personality designed by architect Paul Dowsett and interior designer Phillip Moody. This residence offers cozy, warm elegance with classical flair, designed for comfort and convenient living. Features include brick and stone exterior, bay windows, metal frame, 6+1 spacious bedrooms, 6 spa-like bathrooms, gorgeous centre hall, and an elegant Bellini eat-in kitchen with large pantry. Additional amenities include elevator access to all levels, 4 gas fireplaces, hardwood floors, energy-efficient underfloor heating throughout, third-floor winter garden/recreational room with abundant natural light and city views, walk-outs to decks on 2nd and 3rd levels, skylights, lots of storage, laundry on 3 levels, 2-car heated garage, beautiful heated driveway for 4 cars, separate entrance to finished basement w Nanny's and Entertainment rm, intercom and security reinforcement. Close to BSS, UCC, St. Clement's & York Schools. Walk to TTC, Subway & Yonge street, short drive to downtown. A forever home - a must-see! (id:49187)
144 Lake Dalrymple Road
Kawartha Lakes (Carden), Ontario
Escape to your own slice of paradise on beautiful Lake Dalrymple, one of the most sought-after lakes in the Kawarthas. This charming four-season home offers the perfect blend of modern comfort and serene lakeside living - ideal as a year-round residence or your dream cottage retreat. Step inside to find a bright and welcoming sunroom with expansive windows that frame breathtaking lake views, creating the perfect spot to enjoy your morning coffee and evening sunset. The open-concept living and dining area flows seamlessly into a modern, well-appointed kitchen, making it easy to entertain family and friends. The main floor also features a bonus room, filling the space with natural light and offering a front-row seat to the water. The primary bedroom includes its own 3-piece ensuite and a cozy fireplace, providing a peaceful haven after a day on the lake. Upstairs, you'll find two additional spacious bedrooms and a 4-piece bathroom, perfect for hosting guests or family getaways. Step outside and experience true lakeside living - relax on the expansive western red cedar deck overlooking the water, complete with a hot tub, cold plunge, and your very own sauna, creating a private spa-like retreat right at home. Spend the afternoon fishing or boating from your private dock, or unwind by the lakeside sitting area as the sun sets across the water. This is more than a property - its a lifestyle. Book your private showing today! (id:49187)
2301 - 150 East Liberty Street
Toronto (Niagara), Ontario
Stylish 1+den condo in the heart of Liberty Village recently renovated (summer 2025) featuring new modern flooring throughout, newly painted, and a new sleek light fixture that adds a contemporary finish. Sitting high on the 23rd floor, this desirable floor plan offers one of the few truly unobstructed views over King and Queen West, along with a full kitchen, dedicated dining area, and spacious breakfast bar. The kitchen includes modern appliances and a spacious breakfast bar perfect for coffee, casual meals, or hosting friends. The open-concept living and dining areas extend to a large balcony where you can unwind and take in the sweeping skyline views day or night. The den is thoughtfully set off from the main living space ideal for a home office or guest area without compromising the units open feel. The generous primary bedroom features floor-to-ceiling windows framing the cityscape for a peaceful start and end to your day. Rarely offered with this unit are two lockers one conveniently located on the same level plus parking providing exceptional storage and practicality not often found in condo living. Enjoy a full range of building amenities including a fitness centre, sauna, games room, computer lounge, and 24-hour concierge. All of Liberty Village is at your door step trendy cafes, shops, restaurants, parks, and waterfront trails. Transit is a breeze with TTC and GO access nearby. Stylish, updated, and ready to enjoy this is premium urban living at its best! (id:49187)
7071 Clayton Walk
London South (South V), Ontario
Executive 2+2 bedroom bungalow with sprawling walkout basement backing onto forested greenspace! *Nearly 4,000 sq. ft. of finished space *Grand 10 and 12-ft ceilings, oversized windows, natural light galore *Striking stone + brick exterior with courtyard-style garage *Glass-railed staircase, hardwood floors, crown moulding *Chefs kitchen with granite counters + espresso cabinetry *Primary suite with spa-like ensuite + custom walk-in closet * Finished lower level: theatre room, wet bar, games lounge *Massive rear balcony with glass rail + fenced yard *Separate lower-level entry for in-law or guest potential. Turnkey, timeless, and tucked into one of Lambeth's most coveted streets. Nearby shopping, restaurants and easy highway access. (id:49187)
82 East 38th Street
Hamilton (Raleigh), Ontario
Excellent Mountain Location! Steps To Mountain Drive Park And Paths Offering Spectacular Views Of The Lake And Lower City. A Short Walk To Juravinski Hospital And The Vibrant Concession Street With Its Shops And Eateries. Quick And Easy Access To 3 Accesses To Downtown Plus The Escarpment Stairs. The Home Itself, While Needing Some TLC For Its Potential To be Realized, Offers A Newer Kitchen With White Gloss Cabinetry And Soft-Close Doors, Renovated Main Bath, Refinished Hardwood Strip Flooring In Living/Dining Room, Hallway And Bedrooms. A Large Addition To The Primary Bedroom With Patio Doors To The Rear Deck Offers Additional, Versatile Living Space. In-Law Potential! Side Door Entry Leads To Upper Level Or Common Area In The Basement Where Both Would Have Access To The Laundry, Storage And Utility Rooms. The Balance Of The Basement Consists Of A Large Rec Room-Living Area With Brand New Laminate Flooring, 4-Piece Bathroom And A Rough-In For A Kitchen. Plenty Of Space In The Fenced Rear Yard To Make It Your Perfect Retreat. The Private Side Driveway Can Easily Accommodate 3 Cars. Features Of The Home Include: Insulated steel Exterior doors, Thermal Windows, Ceramic Tile Floors In The Foyer, Kitchen And Both Bathrooms, Decora Light Switches And Outlets. Six Appliances Are Included: Fridge, Stove, Dishwasher, Microwave And The Electrolux Laundry Pair. Dont Miss Out On This Diamond In The Rough. (id:49187)
70 Dunstall Crescent
Toronto (West Hill), Ontario
Rare double-lot property offering flexibility, value, and future potential - live in, rent out, or redevelop/sell when the time is right. Large 16,000 sq ft double lot in West Hill with rentable, mortgageable, and insurable 2,435 square foot (iGuide), 3-bedroom 2-bath detached bungalow. One of the largest properties in the neighbourhood with no neighbours backing onto the property. 75' frontage at the street, expanding to approximately 90' at the front yard setback and a rear lot line of over 133' -- thanks to the pie-shaped lot. Home requires some work but has been updated and is comfortable: new roof (2022) ; flooring (2021) ; full bathroom renovation (2021) ; hot tub (2022) ; GE Monogram gas range (2021) ; main floor laundry (2021) ; and Electrolux washer/dryer (2021). City approval already in place to permit two lots (see attachments no further city work necessary, and lawyer can finalize at closing). Lots of future redevelopment options here: Build one or two detached homes (zoning approved plans for two detached homes in attachments) and add garden suites to each or take advantage of Torontos "Expanding Housing Options in Neighbourhoods" policy to create up to 10 rental units with ample parking. Potential rear street access can be gained via McMorrow for additional parking and greater Garden Suite value. Many $2m+ custom infill home precedents nearby. Near PanAm Sports Centre, Centenary Scarborough Hospital, University of Toronto Scarborough campus, and Centennial Scarborough campus. Strong demand for rental housing from temporary workers (doctors, nurses, professors, etc.) and students. 5 minutes to Rouge Hill GO Station (35 minutes to Union Station downtown), close to 401 & Kingston Rd. Walking distance to Rouge Valley trails and Lake Ontario. House is sold 'as-is, where-is' with no warranties or guarantees. (id:49187)
82 East 38th Street
Hamilton, Ontario
Excellent Mountain Location! Steps To Mountain Drive Park And Paths Offering Spectacular Views Of The Lake And Lower City. A Short Walk To Juravinski Hospital And The Vibrant Concession Street With It’s Shops And Eateries. Quick And Easy Access To 3 Accesses To Downtown Plus The Escarpment Stairs. The Home Itself, While Needing Some TLC For It’s Potential To be Realized, Offers A Newer Kitchen With White Gloss Cabinetry And Soft-Close Doors, Renovated Main Bath, Refinished Hardwood Strip Flooring In Living/Dining Room, Hallway And Bedrooms. A Large Addition To The Primary Bedroom With Patio Doors To The Rear Deck Offers Additional, Versatile Living Space. In-Law Potential! Side Door Entry Leads To Upper Level Or Common Area In The Basement Where Both Would Have Access To The Laundry, Storage And Utility Rooms. The Balance Of The Basement Consists Of A Large Rec Room-Living Area With Brand New Laminate Flooring, 4-Piece Bathroom And A Rough-In For A Kitchen. Plenty Of Space In The Fenced Rear Yard To Make It Your Perfect Retreat. The Private Side Driveway Can Easily Accommodate 3 Cars. Features Of The Home Include: Insulated steel Exterior doors, Thermal Windows, Ceramic Tile Floors In The Foyer, Kitchen And Both Bathrooms, Decora Light Switches And Outlets. Six Appliances Are Included: Fridge, Stove, Dishwasher, Microwave And The Electrolux Laundry Pair. Don’t Miss Out On This Diamond In The Rough. (id:49187)
101 - 107 Roger Street
Waterloo, Ontario
Welcome to your ideal urban retreat, perfectly situated in the heart of Uptown Waterloo. This beautifully designed 2-bedroom, 1-bathroom condo offers the perfect blend of style, comfort, and unbeatable location ideal for professionals, students, or investors looking to be at the center of it all. Step inside and be greeted by luxury vinyl plank flooring that flows seamlessly throughout the space, creating a modern and cohesive feel. Large, bright windows flood the unit with natural light, creating a warm, welcoming ambiance. The kitchen is a true highlight, featuring sleek quartz countertops that add both beauty and durability to your culinary experience. Both bedrooms are equipped with walk in closets, providing ample storage and comfort. Enjoy your morning coffee or unwind after a long day on your private ground-level balcony, offering a cozy outdoor escape. This location simply cant be beat. Just minutes from the University of Waterloo, Wilfrid Laurier University, and steps to the LRT, youll enjoy quick, car-free access to Downtown Kitchener, local restaurants, boutique shops, the hospital, and Spur Line Trail. Whether you're commuting, grabbing a bite, or enjoying the outdoors, everything you need is right at your doorstep. Don't miss this rare opportunity to own a stylish condo in one of Waterloo Regions most sought-after communities. (id:49187)
53 - 99 Roger Street
Waterloo, Ontario
Welcome to this beautifully designed 2-bedroom, 2-bathroom condo-townhouse, perfectly located in Uptown Waterlooone of the regions most vibrant and walkable communities. Just minutes from the University of Waterloo, Wilfrid Laurier University, LRT transit, downtown Kitchener, Grand River Hospital, and the Spur Line Trail, this home offers unmatched convenience with access to trendy restaurants, shops, and cafes right at your doorstep. Inside, youll find a bright, modern interior finished with grey vinyl plank flooring and large windows that let in an abundance of natural light. The open-concept kitchen is a true standout, featuring sleek quartz countertops, a gorgeously designed tile backsplash, and striking navy cabinetry that adds a bold, designer touch. The functional layout offers privacy and comfort with one bedroom on each level. The lower-level bedroom boasts a spacious walk-in closet, while two well-appointed bathrooms make daily living and entertaining a breeze. Step out onto your private balcony, a perfect spot to enjoy your morning coffee or unwind in the evening. Whether you're a professional, student, downsizer, or investor, this home is a rare opportunity to own a sophisticated space in one of Waterloos most sought-after neighborhoods. (id:49187)
45 - 99 Roger Street
Waterloo, Ontario
Welcome to this stunning 2-bedroom, 2-bathroom condo-townhouse, perfectly situated in the heart of Uptown Waterloo - where style, convenience, and location come together effortlessly. Just minutes from the University of Waterloo, Wilfrid Laurier University, LRT transit, restaurants, downtown Kitchener, Grand River Hospital, and the popular Spur Line Trail, this home places you in the center of it all. Inside, you'll find a thoughtfully designed space featuring beautiful vinyl plank flooring throughout and oversized windows that fill the home with natural light. The modern kitchen shines with elegant quartz countertops, stylish backsplash tile, and quality finishes that make it both functional and eye-catching. The layout offers excellent flexibility and privacy, with a spacious lower-level bedroom featuring a walk-in closet, and ensuite bathroom ideal for guests, roommates, or a home office. Step out onto your private balcony, perfect for enjoying your morning coffee or relaxing in the evenings. Whether you're a first-time buyer, professional, or investor, this property is a rare find in one of Waterloo Regions most walkable and desirable neighborhoods. (id:49187)
3 Panorama Crescent N
Brampton (Northgate), Ontario
WELCOME TO 3 PANORAMA CRESCENT WHERE SERENE MEETS MODERN, JUST STEPS AWAY FROM PROFESSORS LAKE AND PARK. IN THE HEART OF ONE OF BRAMPTONS MOST PRESTIGIOUS AREAS. THIS BUNGALOW BOASTS 3 SPACIOUS BEDROOMS WITH A ONE OF A KIND BEAUTIFUL MODERN KITCHEN! BRAND NEW LEGAL 3+1 BASEMENT APARTMENT RENTED FOR $2800. SPACIOUS ENCLOSED PORCH WHERE YOU CAN ENJOY YOUR SUMMERS AND WINTERS. HUGE LOT WITH A GARDEN TO GROW YOUR OWN VEGGIES, TWO CHERRY TREES AND A GRAPE VINE. THIS CAN BE YOUR FOREVER HOME! LOCATED CLOSE TO BRAMPTON CIVIC HOSPITAL AND TRINITY MALL AS WELL AS STEPS TO ALL AMENITIES, THIS PROPERTY IS PERFECT FOR FAMILIES, WORKING PROFESSIONALS AND INVESTORS!!! RARE INCOME GENERATING PROPERTY! APPROXIMATELY $6000 RENT IN TOTAL! COME VIEW THIS ONE OF A KIND PROPERTY, YOU WONT BE DISAPPOINTED! ADDITIONAL UPGRADES DONE:WINTER 2021: BRAND NEW HIGH EFFICIENCY FURNACE AND AC, CENTRAL HUMIDIFIER SUMMER 2023: BRAND NEW WASHER DRYER, BASEMENT DISHWASHER, ECOBEE SMART THERMOSTAT, SMART DOOR LOCKS BOTH AT THE FRONT AND BACK ENTRANCES. (id:49187)
283 Van Kirk Drive
Brampton (Northwest Sandalwood Parkway), Ontario
**Visit This Home's Custom Web Page For A Custom Video, 3D Tour, Floorplans & More! Buy Or Trade.** Welcome to your new home in Brampton! This 4+2 bedroom, 4 bathroom detached home offers a spacious layout in one of Brampton's sought-after neighbourhoods. With a double car garage and plenty of room for the whole family, its designed for both comfort and style. The main floor features a bright living area with fireplace, an eat-in kitchen, and convenient main level laundry. The primary suite includes a 4-piece ensuite with Jacuzzi tub. The finished basement offers a second kitchen and a 2-bedroom in-law suite with a separate entrance, ideal for extended family or guests, with great income potential. Step outside to enjoy a beautiful backyard with deck, perfect for entertaining or relaxing. This move-in ready home wont last! (id:49187)
68 Dyer Drive
Wasaga Beach, Ontario
Welcome to this spacious raised bungalow offering around 2300 sq ft of living space, just minutes from Canada's largest freshwater beach. This home combines an ideal location with a functional and inviting layout. The main floor features an open concept design highlighted by cathedral ceilings and large windows that fill the home with natural light. The living and dining areas flow seamlessly into the kitchen, with a convenient walkout to the deck, perfect for entertaining or enjoying quiet mornings outdoors. Two comfortable bedrooms and a full bathroom complete the upper level. The bright lower level offers exceptional additional living space with oversized windows, two more bedrooms, a full bathroom and a spacious living room with a cozy natural gas fireplace. Whether you need guest accommodations, a home office or a retreat for family gatherings, this level provides flexibility for every lifestyle. Set in a desirable area close to Schools, shopping and recreational activities, this home is a perfect blend of comfort and location, this home is a must see. (id:49187)
841 Merivale Road
Ottawa, Ontario
Welcome to this stylish and well-kept detached home in the heart of Carlington. The exterior charm features updated siding (2019), a metal roof and a front yard with a vibrant garden, providing the privacy you always looked for. Inside, you'll find hardwood flooring throughout, and a bright living space ideal for relaxing or enjoying a book. The kitchen includes all appliances and provides plenty of space with recently installed cabinetry/drawers as of August 2025. Next to the kitchen, the dining room is ready for all your hosting activities. Down the hall, a generous family room (currently set up as an office/lounge area) includes custom built shelves/cabinetry, a cozy gas fireplace and sliding doors to your back yard oasis. Upstairs there are 2 well lit bedrooms (or office space) with large windows and a reading nook. The backyard is a dream for gardeners or anyone looking for a private, peaceful outdoor space. All of this just minutes from the Civic Hospital, Dows Lake, public transit, groceries, Experimental Farm Pathway, Westboro, the 417 Highway and a full range of amenities. This gem effortlessly combines comfort, character, and location in one of Ottawas most central neighbourhoods. (id:49187)

