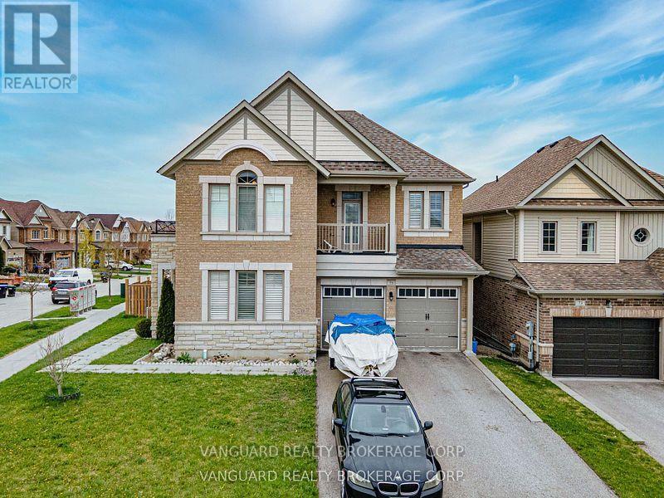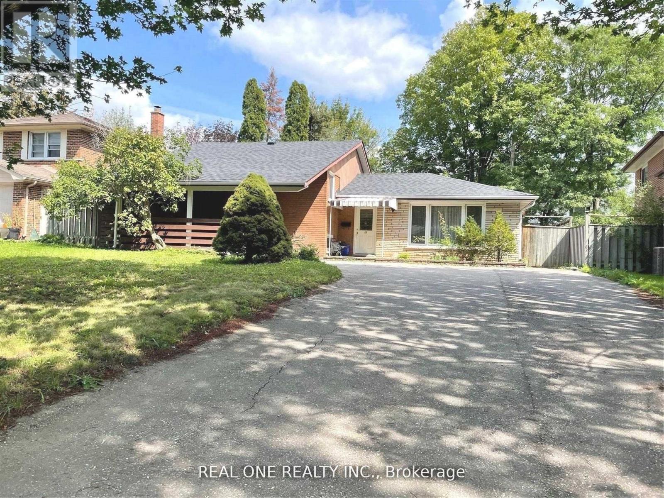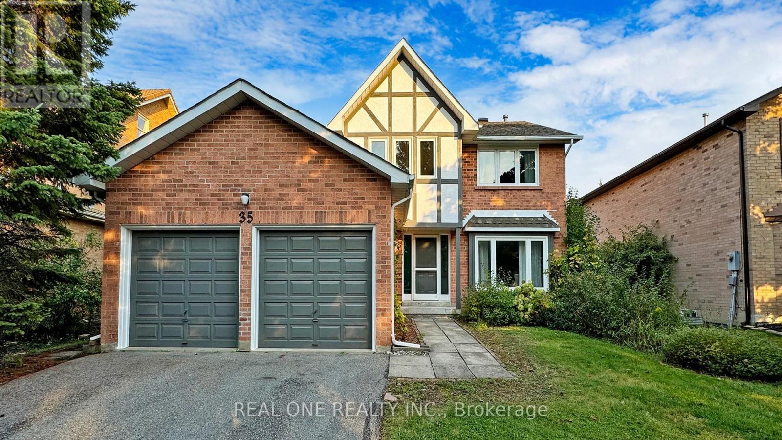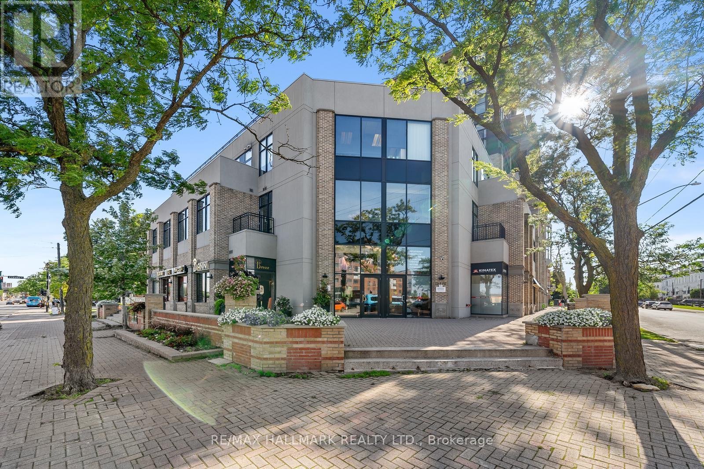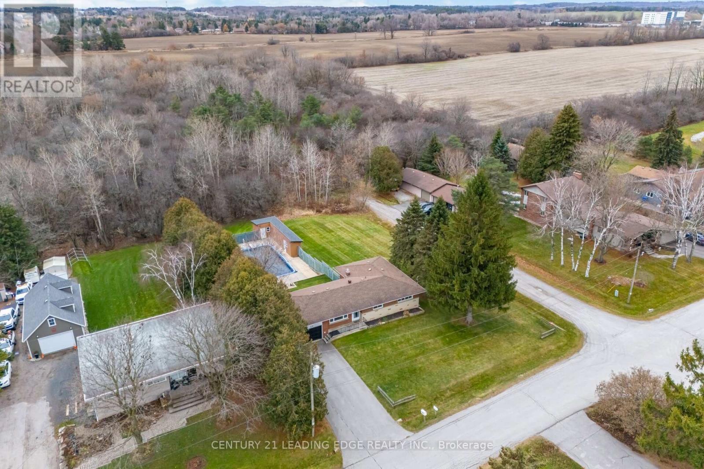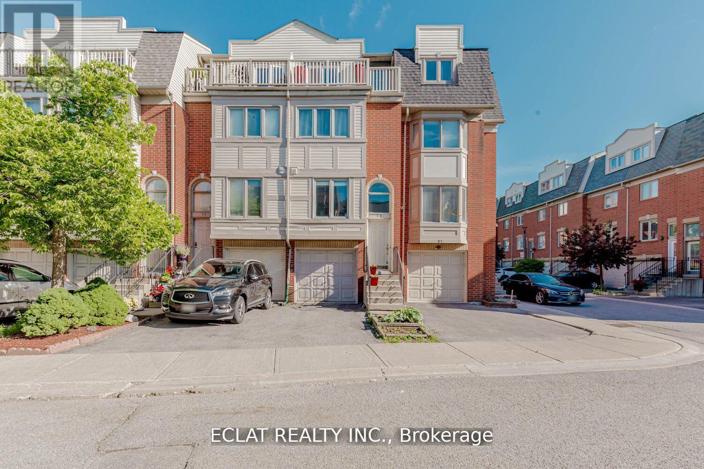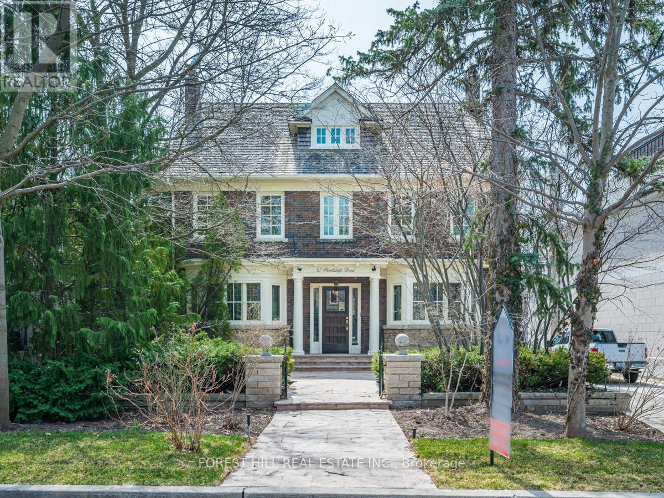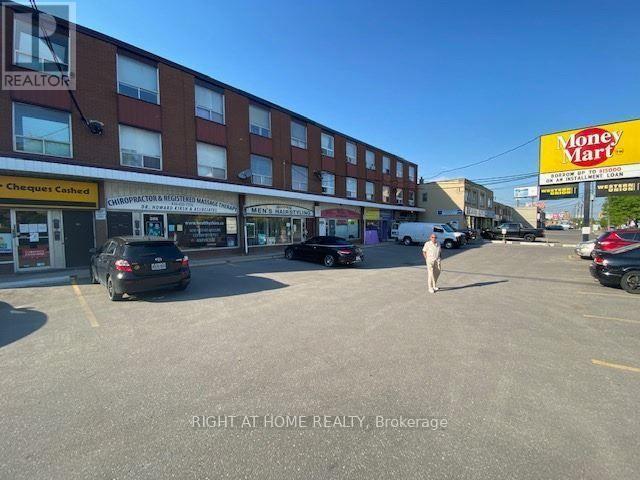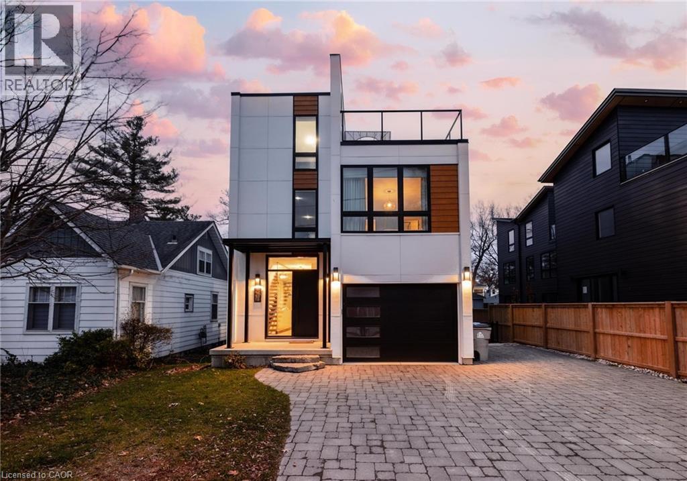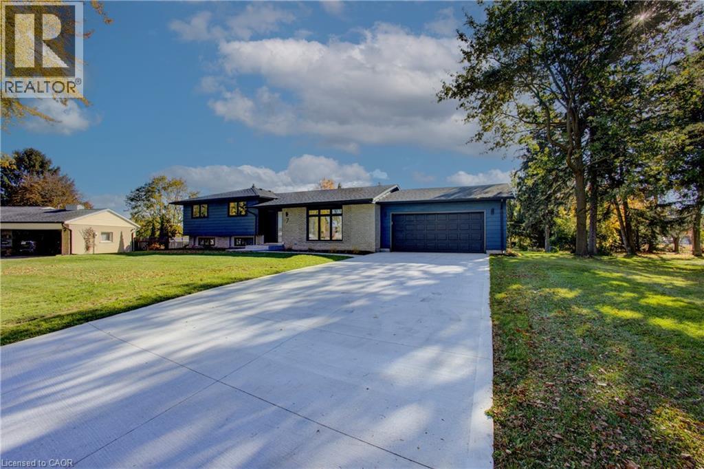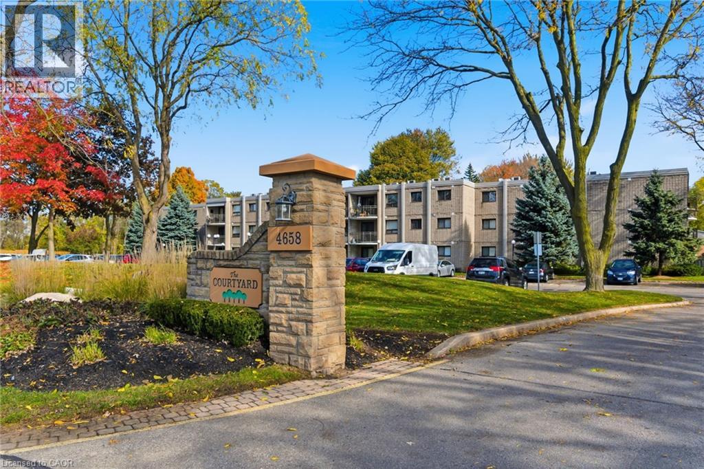75 Treetops Boulevard
New Tecumseth, Ontario
Welcome to 75 Treetops Blvd - a spacious 4 bedroom family home in Alliston's sought after Treetops Community. This beautifully designed 2-storey detached offers approximately 2,850 sq ft of living space on a generous sized corner lot. Situated directly across from parks and near top-rated schools, it's the perfect setting for family life in a vibrant, growing neighborhood. Featuring 4 bathrooms, open concept layout with 9 ft ceilings, large primary suite with a 5 piece ensuite + walk-in closet, main floor laundry for added convenience, attached double garage with private double driveway, unfinished basement with potential for customization, and backyard sundeck and patio - ideal for entertaining. This home provides the perfect backdrop for your lifestyle! (id:49187)
17 Valleycrest Avenue
Markham (Bullock), Ontario
One Of The Most Desirable Areas In Markham. Mature Trees And Gardens, Cosbuan Park, Milne Conservation, Roy Crosby School, Multiple High And Secondary Schools. Very Well Kept 4 Bedroom Home, Hardwood Floors, Fin Bsmnt. Close To Multiple Churches, Walking Distance To Markville Mall. Lovely Community. Safe And Secure.Extras: All Elfs, Custom Window Coverings, Stove, Fridge, Washer, Dryer (id:49187)
35 Aitken Circle
Markham (Unionville), Ontario
Location! Location! Location! The Stunning home, nestled in one of the most prestigious communities in Unionville Steps To Ravine Walking Trails of TooGood Pond! Skylight, Freshly painted! Welcoming Large Entrance Area with a spiral staircase & Skylight. Direct Access To The Garage, Renovated Gourmet Kitchen with A Central Island, Quartz Counters,Backsplash, S.S. Appls. Breakfast area which Enwrapped By Large Windows Leads To The Backyard. A sun-filled,spacious living rm w/double doors & bay windows. A new laundry room with a side entrance and Renovated Shower for Elder people in case who living on main floor(Living Room with double doors can be used as bedroom). Warm family room with a fireplace opens to kitchen with walk out to backyard. Bright Four spacious bedrooms upstairs, The primary bedroom with walk-in closet and luxurious five-piece ensuite. Finished basement with a bedroom and 3pcs washroom. Steps to Toogood Pond and Unionville Main St., convenience and natural beauty converge seamlessly. Enjoy the tranquility of the pond or explore the charming shops and eateries that define Unionville's unique character. Additionally, quick access to major amenities including schools, library, supermarkets, the Go Train Station, and highways 404/407. (id:49187)
403 - 10376 Yonge Street
Richmond Hill (Mill Pond), Ontario
Discover boutique-style sophistication in this beautifully designed one-bedroom, one-bathroom condo, perfectly located in the vibrant core of Richmond Hill. Boasting 10-foot ceilings and expansive floor-to-ceiling windows, this sun-filled unit offers a bright, airy atmosphere with sought-after southern exposure. The open-concept layout is both functional and stylish, enhanced by elegant hardwood flooring throughout. Enjoy unbeatable convenience with public transit, charming cafes, restaurants, and shops just steps from your door, ideal for professionals, first-time buyers, or savvy investors. (id:49187)
29 Joyce Boulevard
Whitchurch-Stouffville, Ontario
Space, comfort, and opportunity - all in one incredible property! This charming 3-bedroom bungalow offers the perfect blend of lifestyle and potential. Set on a massive 100' x 206' corner lot backing onto a tranquil forest, it's ideal for families who love privacy and room to grow - or investors looking for a property with endless possibilities. Enjoy summer days by the in-ground pool, putting green, parking for six, and an attached garage for everyday convenience. Located just minutes from Highway 404, schools, parks, and shopping, this home combines peaceful living with unbeatable accessibility. Whether you're starting a family, expanding your portfolio, or planning your forever home - this property is a rare find that truly has it all. (id:49187)
58 - 1635 Pickering Parkway
Pickering (Village East), Ontario
The Brownstones-Conveniently Located Close To The 401 And Go Transit. Open Concept Floor Plan W/ Functional Layout. Walk To Pickering Town Centre, Rec Complex, Parks And All Amenities. (id:49187)
67 Heathdale Road
Toronto (Humewood-Cedarvale), Ontario
Magnificent and stately residence in the heart of Cedarvale, blending modern updates with timeless character. Recently renovated throughout while preserving its original charm, this exceptional home features immaculate hardwood floors, vaulted ceilings, skylights, pot lights, and three fireplaces. Enjoy comfort and luxury with heated flooring, stainless steel appliances, a brand-new state-of-the-art furnace, and two central air conditioning units. The enchanting, spacious garden offers a serene outdoor escape-perfect for relaxing or entertaining. Ideally located just steps from Cedarvale Park, top-rated schools, and the area's best shops and amenities. (id:49187)
2001 - 33 Helendale Avenue
Toronto (Yonge-Eglinton), Ontario
Experience vibrant Midtown living in this stylish 2-bedroom suite at Whitehaus Condos. This unit features rare 10-ft ceilings, a smart and efficient floor plan with no wasted space, and clean modern finishes throughout. Located at Yonge & Eglinton, you're steps to the subway, the coming LRT, top restaurants, cafés, grocery stores, and the Yonge Eglinton Centre. Enjoy easy access to shopping, entertainment, and everyday conveniences in one of Toronto's most dynamic neighbourhoods. Whitehaus Condos offers excellent amenities and a welcoming, contemporary lifestyle-perfect for professionals, couples, or anyone seeking a high-quality urban home. Move-in available January 1, 2026. (id:49187)
386 Wilson Avenue
Toronto (Clanton Park), Ontario
Prime Bathurst And Wilson Area. Beautiful Commercial Unit Available And Ready For Office, Service, Retail Use. Currently Set Up For Medical And Can Be Changed To Any Other Office Use, Service Or Even Retail. Very Well Maintained Building With Complete Street Level Exposure And Ample Parking At Front.Zoned For Many Uses. Can Be Leased With Furniture/Medical. Subway And Ttc Close By. 404 Exit right across the street. Full Ground level Exposure!!! (id:49187)
26 Huron Street
Grand Bend, Ontario
Welcome to 26 Huron Street, Grand Bend—a modern coastal luxury home offering 7 bedrooms, 5 bathrooms, and an unbeatable lifestyle just a one-minute walk to the beach, complete with water views from the upper balconies. Wrapped in contemporary elegance, this 2022 build greets you with an oversized foyer flooded with natural light, soaring 20-ft ceilings with a view of the catwalk above, and a striking floating hardwood staircase encased in glass, setting the tone for the refined style throughout. The main floor features a two-piece powder room, single-car garage, and a beautifully designed open-concept living space highlighted by a chef’s kitchen with waterfall marble-quartz counters, matching backsplash, gas stove, stainless steel LG appliances, undercabinet lighting and a hidden hood range. A gas fireplace, floor-to-ceiling windows with automated drapery, a bar/coffee nook with mini fridge, and a built-in desk create an atmosphere that is both luxurious and effortlessly comfortable. The fully fenced backyard extends the living space with a spacious deck, hot tub, and gas BBQ hookup—perfect for relaxing after a day by the water. The finished basement offers two bright bedrooms with egress windows and a three-piece bathroom. The second-floor features three bedrooms, convenient laundry, a three-piece bath, the serene primary suite is complete with floor-to-ceiling windows, a walk-in closet, and a spa-inspired ensuite with dual sinks, stand-up shower, and freestanding tub. The top-level loft adds even more versatility with two additional bedrooms, a cozy living area, a three-piece bath, a window that opens into a balcony, plus an additional balcony with a view of the lake. Thoughtfully designed and bathed in natural light, this home blends luxury, comfort, and location—just steps from the beach and moments from Grand Bend’s vibrant amenities. (id:49187)
7 Trillium Court
Heidelberg, Ontario
Charming Move in Ready Side Split on a Private Court in Heidelberg Nestled on a quiet court in Heidelberg, this beautifully extensively renovated side split sits on a stunning property lined by evergreens and within view of a farmer’s field — offering rare privacy and peaceful country charm, yet all the town amenities. Perfect size home, the setting, yard, and location make it truly special. Inside, you’re welcomed by a bright and inviting living room, perfect for entertaining family and friends. The central kitchen features modern updates and adjoins a comfortable dining area. Upstairs, you’ll find three spacious bedrooms and a stylishly updated family washroom. The lower level adds versatility with a fourth bedroom or den with look-out windows, a nice size family room, and a convenient 4-piece bath. The basement level provides even more space — ideal for a games room, home gym, or media theatre area, with electrical already in place for a projection screen. Step outside to enjoy the deck and expansive backyard — a blank canvas for your garden, play area, pool or future outdoor retreat. A full double garage with access to the rear yard completes this charming property. Renovations in (2024 and 2025) include, upgraded insulation, windows, and doors, concrete walk-way and drive way, roof shingles, washrooms, kitchen, lighting, hardware, doors and trim, flooring, paint, electrical panel, sump-pump, landscaping, and so much more. Move in ready. Properties like this rarely come available in this sought-after community. Just minutes from St. Jacobs Farmers’ Market and North Waterloo, this home offers the perfect blend of small-town charm, privacy, and convenience.* 3photos are virtually staged photos. (id:49187)
4658 Drummond Road Unit# 307
Niagara Falls, Ontario
Bright and spacious top-floor corner unit condo for lease in Niagara Falls. Open-concept main living area with a kitchen featuring a peninsula and breakfast bar, plus a separate dining space. Walk out to a private balcony. Two well-sized bedrooms, including a primary with ensuite privileges to 4pc bath and convenient in-suite laundry. One ground-level parking space included, with the option to rent additional parking. A+++ (id:49187)

