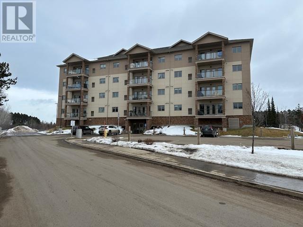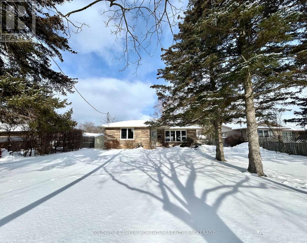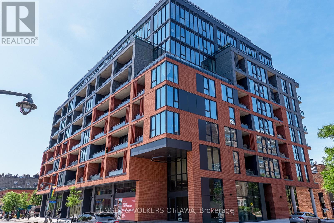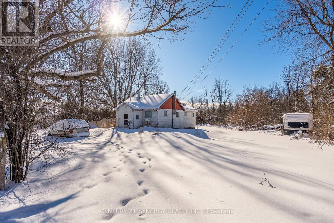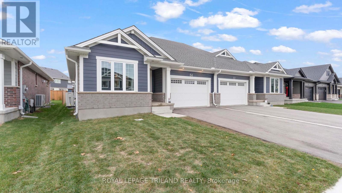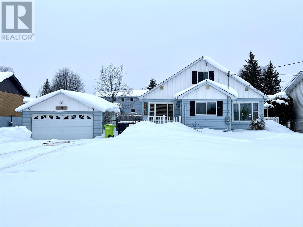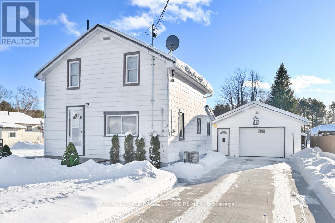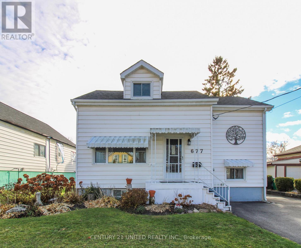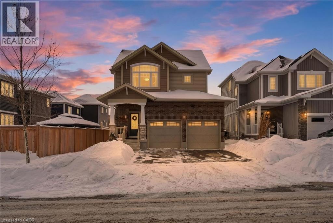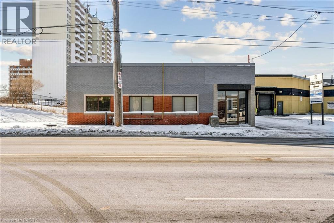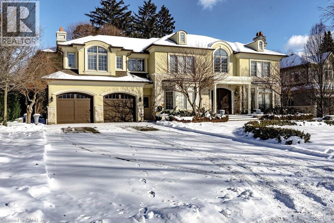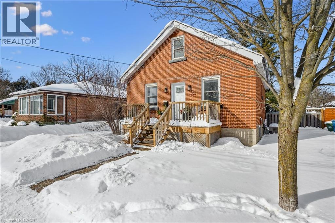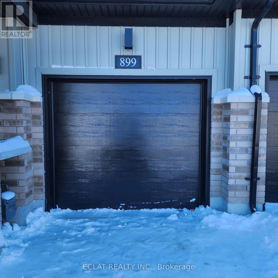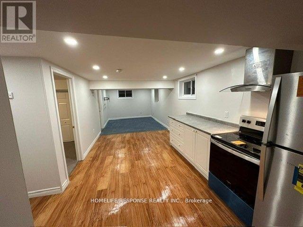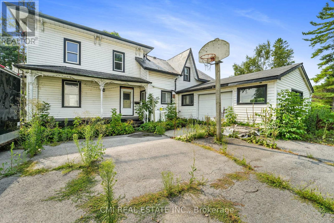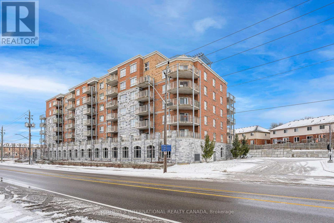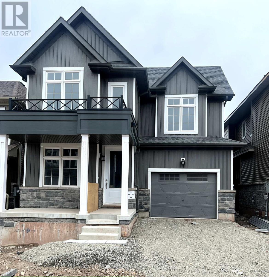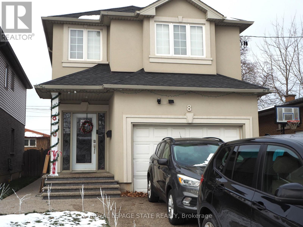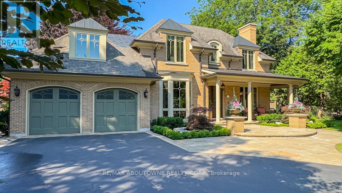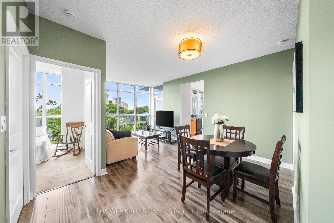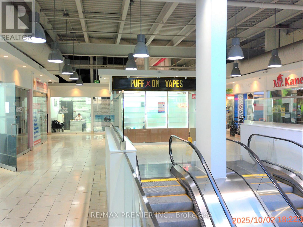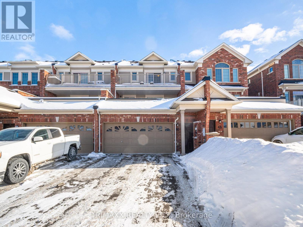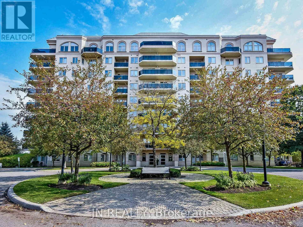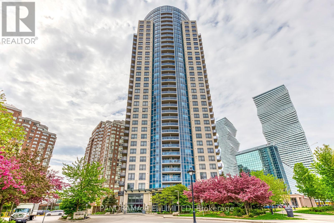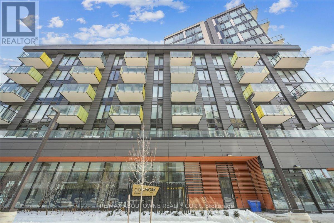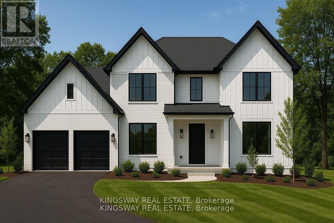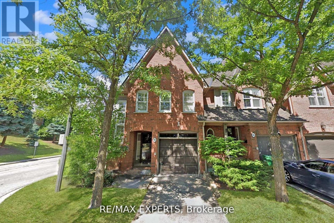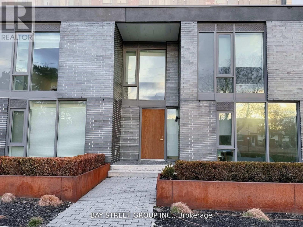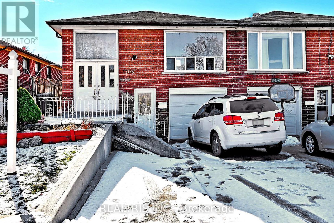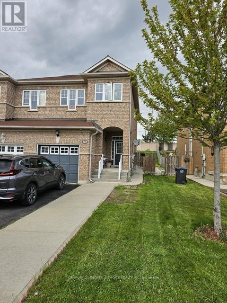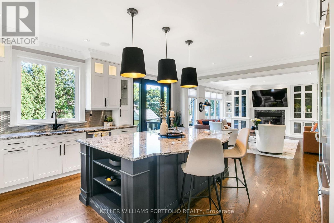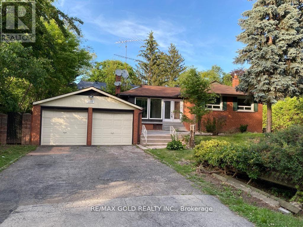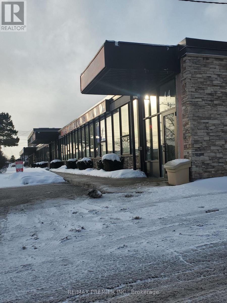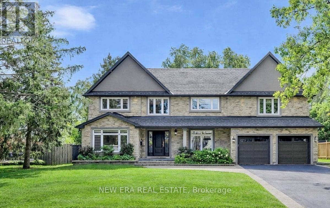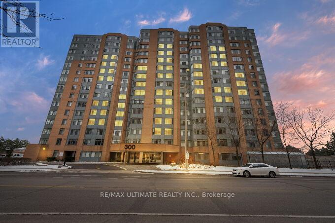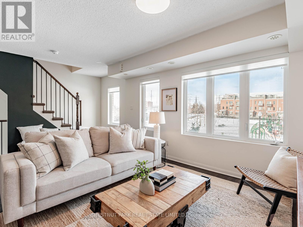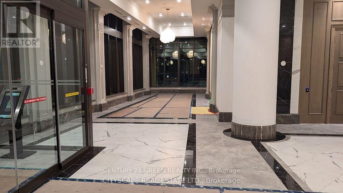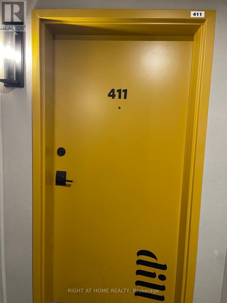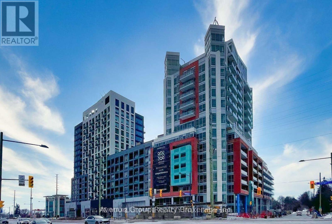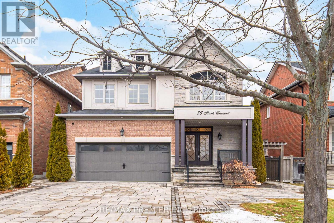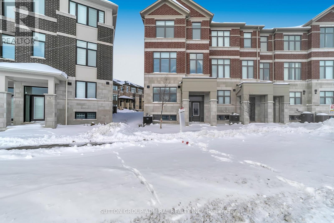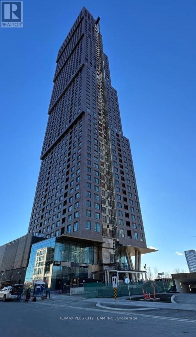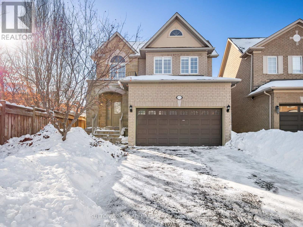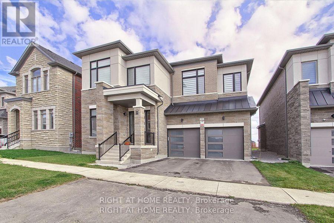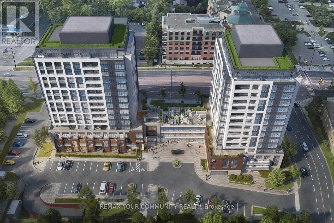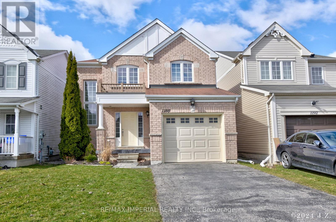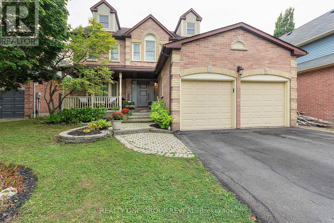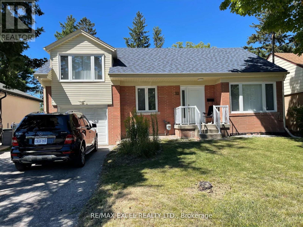103 1230 Dawson Rd
Thunder Bay, Ontario
New Listing. Immaculate 2 Bed, 2 Bath Luxury Condos In Fountain Hill's. O Open Concept - Designer Kitchen- Stainless Steel Appliances, Engineered Hardwood Floors- Ceramic Floors- Ensuite- Large West Facing Balcony. In-suite Laundry. MOVE RIGHT IN (id:49187)
3 Island Road
St. Catharines (Carlton/bunting), Ontario
Opportunity knocks in a prime location. This 3-bedroom, 1.5-bath bungalow sits on a generous lot and is set well back from the road, offering privacy rarely found at this price point. The home requires updating but presents a solid canvas for renovation, redesign, or rebuild. A partially finished basement adds additional potential living space. Ideal for investors, contractors, or buyers looking to create value in a highly desirable area. Roof 2018, hot water heater 2022, AC 2010 and furnace 2024. (id:49187)
607 - 10 James Street
Ottawa, Ontario
Discover unparalleled luxury at James House, a boutique condominium redefining urban living in the heart of Centretown. Designed by award-winning architects, this trend-setting development offers high-design new-loft style living with thoughtfully curated amenities. This sophisticated 1-bedroom + den, 2-bathroom suite boasts 9-ft ceilings, premium finishes, and an open-concept layout. The modern kitchen features quartz countertops, a built-in refrigerator and dishwasher, and stainless steel appliances, all complemented by an island, ambient under-cabinet lighting, and the convenience of in-unit laundry. Floor-to-ceiling windows, exposed concrete accents, and a private balcony overlooking Bank Street add to its contemporary charm. The primary bedroom includes a walk-in closet and en-suite bathroom, while the versatile den is perfect for a home office or guest space. James House elevates city living with amenities to look forward to such as a rooftop saltwater pool, fitness center, yoga studio, zen-like garden, and a stylish lounge. Located steps from Centretown and the Glebes finest dining, shopping, and entertainment, James House creates a vibrant and welcoming atmosphere that sets a new standard for luxurious urban living. Includes a storage locker and on-site visitor parking. Minimum 1-year lease, subject to credit and reference checks, and requires proof of income or employment and valid government-issued ID. (id:49187)
522 Blinkhorn Lane
Montague, Ontario
Attention builders, investors, and renovators! Rare opportunity in the heart of Smiths Falls. This property is being sold primarily for land value and offers excellent potential for a tear-down and redevelopment project. Located in an established neighbourhood close to amenities, schools, parks, and downtown conveniences.Whether you're looking to build new or explore future development possibilities (buyer to verify zoning and permitted uses), this lot presents a promising investment in a growing community.Property is being sold as-is, where-is, with no warranties or representations. Bring your vision and unlock the potential of this well-situated parcel. (id:49187)
84 Empire Parkway
St. Thomas, Ontario
Located in Harvest Run and a short walk to trails & Orchard Park is this beautiful, Doug Tarry built EnergyStar Certified, All Electric & Net Zero ready semi-detached bungalow with 4 bedrooms & 3 full bathrooms and ALL 5 Appliances INCLUDED! Enjoy the fenced yard with beautiful, entertainment sized stamped concrete patio, pergola & shed (with metal roof). This home has over 2000 square feet of finished living space! The main level has 2 bedrooms (including primary bedroom with walk-in closet & 3pc ensuite), 2 full bathrooms, convenient main floor laundry/mudroom (with inside entry from the 1.5 car garage), an open concept living area including a great room, kitchen (with island, pantry & quartz counters) & dining space (with sliding doors leading to the backyard). The lower level features 2 bedrooms, a 3pc bathroom & very spacious rec room. A wonderful house with a fantastic location. Welcome home! (id:49187)
180 River Rd
Sault Ste. Marie, Ontario
Prime east end location with a 33’x18’ pool! Welcome to 180 River Road, a well-updated 1.75 story home boasting 3 bedrooms, 1.5 baths (one with jetted tub), family & living rooms, and a double detached wired garage! This spacious home sits on an extra wide and extra deep lot, with a beautiful outdoor space perfect for entertaining and enjoying the sun by the pool. Relax in the Arctic Spa Core Series Hot Tub (2022) in the evenings after a long day at work. Fenced yard 2023. Efficiently heated with gas forced air (2021) + central air (2022). French drains & catch basins also installed 2022 for any excess rainfall/melting snow. Newer flooring throughout 2020-2025. Shingles on house replaced 2023. So many features to list, call today for your private showing! (id:49187)
36 Jones Street
Addington Highlands (Addington Highlands), Ontario
Nestled in the charming village of Flinton, this immaculately well maintained home sits on a spacious and level 0.38 acre lot offering a peaceful rural lifestyle with room to grow. The backyard is a true retreat featuring ample space for a vegetable garden and the joy of picking fresh apples from a mature established apple tree. A double car garage adds plenty of functionality and includes a cozy man cave perfect for hobbies, relaxing or watching the game. A handy storage shed provides additional space for all your gardening tools and outdoor essentials. Inside this 2 bedroom, 1 bathroom home it features and additional office space ideal for remote work or creative pursuits and a grand back entrance with main floor laundry adding both style and convenience. Over the past 11 years the home has been thoughtfully updated and extremely well cared for with great bones and modern mechanicals already in place. Recent upgrades include a metal roof (3 years old) and a new concrete driveway (2024). Whether you are a first time buyer or looking to downsize into a quieter lifestyle, this charming property offers comfort, functionality and country charm in equal measure. Loved and cared for homes hold value. (id:49187)
677 Orpington Road
Peterborough (Otonabee Ward 1), Ontario
Well maintained 1.5 storey in a great south end location close to all amenities, highway access and schools. The main floor features a living room, family room and eat-in kitchen. Access to the rear deck from the kitchen including a natural gas line for a BBQ and large backyard. Upstairs offers 3 bedrooms, and a 4-piece bath. Full unfinished basement with laundry and additional storage. This home has been lovingly cared for by the same family since 1964 and awaits new memories with a new family. (id:49187)
1 Bawcutt Crescent
Paris, Ontario
Tucked away on a quiet crescent in the desirable Pinehurst Community of Paris, 1 Bawcutt Crescent offers a rare blend of modern living and peaceful surroundings. This Lancaster model features 4 bedrooms, 3.5 bathrooms, and over 2,600 sq. ft. of finished living space. From the moment you step inside, the home feels bright and welcoming. A spacious foyer leads into an open-concept main floor with 9' ceilings and finished with luxury vinyl plank flooring that seamlessly guides you through the living, dining, and kitchen spaces. The kitchen is both stylish and highly functional, showcasing a large centre island, sleek white cabinetry, and quality appliances (including a gas stove) - perfectly suited for everyday living and entertaining alike. The dining area opens to the backyard through patio doors, making indoor-outdoor living effortless. Enjoy relaxing on your back deck and soak up the beautiful sunsets this area is known for. Upstairs, you’ll find three generously sized bedrooms and two full bathrooms. The primary suite is bright and inviting, featuring a 3pc ensuite, walk-in closet, large windows, and a custom accent wall adding texture and a refined, upscale feel. The additional bedrooms and 4pc bath on this level provide flexible space for family, guests, or a home office. And let’s not forget the FULLY FINISHED BASEMENT! Offering luxury vinyl plank flooring, a cozy recreation room, an additional bedroom, a 3-piece bathroom, and a stylishly finished laundry room - ideal for extra living space, extended family, overnight guests, or multi-generational living. The home’s Craftsman elevation is highlighted by upgraded brickwork and a two-door double garage, adding both charm and everyday practicality. Located just minutes from schools, parks, shopping, and the vibrant downtown core - where the Grand and Nith Rivers meet - this home also offers convenient access to the 401 and 403, making it an excellent option for commuters. 1 Bawcutt Crescent truly is MOVE-IN-READY! (id:49187)
1810 E Barton Street E
Hamilton, Ontario
Rare freestanding commercial/industrial building in a prime East Hamilton location. Exceptional visibility and high traffic along Barton St. E. and Parkdale Ave. N., and close access to Red Hill/AEW & Nicola Tesla Blvd., make this property ideal for a variety of businesses. Fully renovated (2020), featuring upgraded offices, epoxy flooring, 600V/200A power, and full air conditioning throughout. Potential to demise into two units. C5 zoning permits numerous uses. Buyer to perform their own dues diligence. Truly a must see opportunity! (id:49187)
847 Long Drive Unit# Upper
Burlington, Ontario
Experience luxury living in this fully contained one-bedroom apartment above the garage in an elegant custom home in beautiful Aldershot. Enjoy your own private entrance, designated parking, and all utilities included. The stunning high-end kitchen features designer finishes and flows seamlessly into open-concept living area - perfect for modern living. The spacious master bedroom and custom designer bathroom, offer comfort and style at every turn. Bright, airy, and filled with natural light from oversized windows, this exceptional space is the one you've been waiting for! (id:49187)
323 Paisley Road
Guelph, Ontario
This charming and updated detached red brick home offers no condo fees and sits on a generous 0.175-acre lot—a rare find that won’t last long. Create lasting memories in the spacious living room, the generous and updated kitchen (2021) and dining area, THREE bedrooms for the entire family and a convenient mudroom designed for today’s busy lifestyle. Step outside and unwind in your dream backyard, featuring mature pine trees that provide privacy and shade, a cozy firepit perfect for entertaining, and ample parking to host with ease. Enjoy added peace of mind with numerous upgrades, including newer windows (2014), roof (2013), furnace (2017), and siding & eavestrough (2022), plus much more. Ideally located walking distance to parks and schools, just a 4 minute drive to everything Downtown Guelph has to offer, a 7 minute drive to Costco, the West End Community Centre, and countless amenities, and quick access to HWY 401 in just over 15 minutes. This home offers outstanding value—book your private showing today before this opportunity is gone. (id:49187)
899 Douro Street
Stratford, Ontario
Welcome to this brand new 3-bedroom, 3-bathroom townhome by Cachet Homes situated at Avon park. It combines modern design with a functional layout, to give a contemporary living. The main level offers a well lit Carpet free open-concept living, dining, and kitchen, perfect for everyday living and entertaining, as well as a convenient 2-piece bathroom. It boast of Hardwood Flooring and Soaring 9ft Smooth Ceilings on the Main Level. Entertain Guests In Style in the Spacious Living Area, Or Gather Around The Stunning Kitchen which Including Quartz Countertops, back splash and Extended High Upper Cabinets For Ample Storage. Upstairs, the spacious primary suite includes a 4-piece ensuite, double wash basins for his and hers comfort, and an impressively large Oversized walk-in closet. Two additional bedrooms, a full bathroom, and second-floor laundry with generous storage complete this level. Pantry near the Kitchen and another one near the laundry upstairs. Located in Stratford's east end. This property is located in Avon Park, and it is close to shopping, restaurants, and everyday amenities, with quick highway access to the KW Region. Ideal for families and working professionals alike, this home features two parking spots (garage + driveway) and comes fully equipped with appliances and a garage door opener. Move-in ready and available immediately. (id:49187)
Bsmt - 7 Belleau Street
Hamilton (Stoney Creek Mountain), Ontario
Spacious Legal 2 Bedroom Basement Apartment featuring a Bright, open layout With Large Windows, and modern Pot Lights. Includes in unit washer and dryer, a separate Hydro Meter and One Driveway Parking Spot. Gas in included in the rent. Located In A Quiet Family Friendly Neighbourhood. (id:49187)
4268 County Rd 6
Stone Mills (Stone Mills), Ontario
A Countryside Retreat Awaits: Imagine a life surrounded by the tranquility of the countryside, where a classic century home stands on a sprawling, thoughtfully landscaped lot. This property, located a short drive from the picturesque Camden and Varty lakes, offers a peaceful escape just 30 minutes from the city of Kingston. This elegant home welcomes you with a generously sized living room, a space perfect for gathering and relaxing. The main floor features a comfortable bedroom with a full, spacious bathroom conveniently located nearby. At the heart of the home is an exceptionally large, eat-in kitchen, a place where meals and memories can be made. Upstairs, you'll find three additional bedrooms and a large bathroom, providing ample space for family or guests. For convenience, the laundry facilities are located on the main floor. The home also includes an attached garage and plenty of storage, ensuring everything has its place. Whether you're seeking a serene weekend retreat or a permanent residence, this four-season home offers a unique opportunity to embrace a more relaxed pace of life. Its a place where you can create your own haven, a perfect blend of historic charm and modern comfort. (id:49187)
409 - 155 Water Street S
Cambridge, Ontario
Welcome to 155 Water Street S Unit 409. This beautiful riverfront suite is centrally located in the heart of downtown Galt- walking distance to the Grand River Pedestrian Bridge, the Gaslight District, Hamilton Family Theatre, shopping, restaurants and much more. Completely carpet free, this unit features 612 square feet of living space, an open concept kitchen and living room with sliding doors to a walk-out balcony. Wake up with a morning coffee or relax in the evening watching the sunset on the balcony, the perfect way to enjoy the downtown's true beauty. Tastefully designed with bright and airy large windows with stainless steel appliances, ceramic tile flooring and beautiful light oak cabinetry for storage. This condo offers one bedroom, plus a den and four piece bathroom, perfect for those working from home. This unit also offers in-suite laundry for your convenience and one underground garage space. The perks of this condo building include a roof top deck with a community BBQ and dining with surrounding views, a playground and plenty of visitor parking for guests. Don't miss your opportunity to live here and experience all the amenities the downtown core has to offer. (id:49187)
131 Sanders Road
Erin, Ontario
Live in Luxury: Brand-New 4+1 Bedroom Home in the Heart of Erin Never Lived In step into a stunning, never-before-lived-in home nestled in the charming Town of Erin. This beautifully designed 4+1 bedroom residence offers the perfect blend of modern elegance and cozy comfort-ideal for families or those who value space, style, and serenity. Main Floor Highlights: Spacious Master Suite with a large walk-in closet and a sleek Ensuite featuring a standing shower-perfect for in-laws or anyone who prefers the convenience of main-floor living. Open-Concept Great Room with soaring ceilings and large windows overlooking the backyard-ideal for relaxing evenings or entertaining guests. Versatile Den that can be transformed into a formal dining area, private office, or an extra bedroom-customize to suit your lifestyle. Brand-New Features You'll Love:Immaculate finishes and top-of-the-line appliances throughout Attached garage for your convenience unfinished basement with endless potential-recreation room, home gym, or extra storage Location Perks:Minutes to Caledon, Belfountain, and the scenic Forks of the Credit Surrounded by trails, parks, playgrounds, a community center, and skating rinks-all within walking distance A true nature lover's paradise with the benefits of small-town charm and modern convenience Brand New Stainless Steel Appliances will be installed.Whether you're looking for peaceful country living or easy access to outdoor adventure, this brand-new home offers it all. Don't miss the opportunity to be the very first to make this beautiful house your home!Schedule your private viewing today. (id:49187)
Bsmt - 8 Knowles Street
Hamilton (Bartonville), Ontario
Be the very first to call this beautifully finished basement unit home. Just finished this December 2025 it is thoughtfully designed with comfort and style in mind, this 2-bedroom suite offers everything you need. Step into a modern kitchen featuring gleaming marble countertops with an open concept ready to cook, entertain, and enjoy. The suite is filled with natural light thank to large windows, creating a bright and inviting atmosphere. Enjoy the convenience of in-suite laundry, giving you privacy and ease day-to-day. Nestled in a quiet, family-friendly area on a dead-end street, this home offers peaceful living while still being minutes from everything you need with shopping, transit, and major highways all just around the corner. Tenants will pay a portion of utilities and internet, keeping monthly costs manageable. A perfect blend of modern finishes, convenience, and tranquility this brand-new suite is ready to welcome its first great tenants. Don't miss out! (id:49187)
282 Dalewood Drive
Oakville (Mo Morrison), Ontario
Amazing lease opportunity for a property that defines luxury & convenience. This executive residence offers expansive living (4750 sq ft)with 6bedrooms & 6 bathrooms & sits on a generous lot nestled among mature trees providing the perfect backdrop for tranquility & privacy. Stunning perennial gardens enhance the appeal of this spectacular home. Step inside to discover a well-appointed layout with chef's kitchen, pantry, formal living & dining room, great room, handsome home office & laundry on the main level. Upstairs is an opulent primary suite featuring a luxurious five-piece ensuite, walk-in closet & linen closet. The other 4 bedrooms have ensuites designed to provide comfort & convenience. The heart of this home is undoubtedly the open concept kitchen equipped with high-end appliances including a gas cooktop, dual dishwashers, granite counters & extra long island. It also features a butler's pantry complete with wine fridge & steam oven. Adjacent to the kitchen is the great room boasting vaulted ceilings, gas fireplace & direct access to the outdoor deck - ideal for indoor-outdoor entertaining or relaxation. Those seeking wellness within their living space will appreciate the inclusion of a home gym & spa/massage room. Movie enthusiasts will enjoy the home theatre equipped with projector screen along with a wet bar. A sixth bedroom & bathroom completes this level. Ideally located steps from top-ranked schools, this home is perfect for families. Parks & the lake are a short walk away. Included in the monthly rent is lawn care, snow removal, cleaning every 2 weeks, cable, internet & hot water heater rental. Fully furnished - just unpack your bags. Experience the epitome of luxury living in Southeast Oakville at 282 Dalewood Drive, a residence that truly caters to a family lifestyle in a tranquil, safe & private setting. (id:49187)
503 - 80 Absolute Avenue
Mississauga (City Centre), Ontario
Welcome to this bright and spacious corner unit 2-bedroom, 2-full bathroom condo at the iconic 80 Absolute Ave, offering a rare and highly sought-after 2-car tandem parking plus a private locker and open balcony. Water and Heat Included in Maintenance. This well-designed split-bedroom layout provides excellent flow and privacy, ideal for professionals, couples, or small families. Floor-to-ceiling windows invite natural light and offer tranquil views of the lush green canopy, creating a serene backdrop year-round. This unit has been recently renovated with new flooring, fresh paint and updates made to the bathrooms and new appliances (dishwasher and stove). Located in the heart of downtown Mississauga, you're just minutes from Square One Shopping Centre, fine dining, entertainment, and the future LRT line, with easy access to HWY 403, 401, and QEW perfect for commuters. Residents of this award-winning building enjoy unparalleled amenities, including indoor and outdoor pools, a full fitness centre, squash and basketball courts, theatre room, running track, guest suites, party rooms, 24-hour concierge, and more. Only a handful of units in this building offer a 2-car tandem parking space plus your own private locker directly behind your parking spaces. This unit faces Absolute Ave and does not face the busy street, offering quiet and relaxing views from your private balcony. Don't miss your chance to live in one of Mississauga's most prestigious and amenity-rich communities! (id:49187)
2c22 - 7215 Goreway Drive
Mississauga (Malton), Ontario
Location....Location....Location.... Fully Furnished Prime Space in a High Traffic Mall....Strategically well-located retail unit...Approx. 134 Sq. Ft... Currently being run as a Licensed Vape Store ....just right off the escalators on the second floor of Westwood Square Mall. Great exposure & High visibility catches the attention of all foot traffic heading to the second floor..... This commercial retail unit offers numerous advantages for retailers seeking a prime location to establish their business and attract customers. Situated in a bustling commercial district with high foot traffic and excellent visibility, this unit offers a versatile space for a range of businesses..... Ample parking options nearby ensure convenience for both customers and employees.... Enjoy the benefits of ownership while potentially generating rental income or capital appreciation. (id:49187)
46 Mccardy Court
Caledon (Caledon East), Ontario
Beautiful executive freehold townhouse nestled on a quiet cul-de-sac in a family-friendly neighborhood. Featuring an attached double-car garage and a spacious open-concept layout, this home boasts a gourmet kitchen with stainless steel appliances, and a large centre island. Walk out to an oversized terrace-perfect for entertaining. The primary bedroom offers a 5 piece ensuite, walk-in closet, and private sundeck. Enjoy the convenience of main-floor laundry and a finished lower level with a separate entrance and 4-piece bath. Ideally located close to all amenities and scenic walking trails. (id:49187)
109 - 10 Dayspring Circle
Brampton (Goreway Drive Corridor), Ontario
Step into 1,259 sq. ft. of sun filled, contemporary living in this rarely available ground floor corner suite-a home that feels more like a private retreat than a condo. With two street level walkouts leading to your own private ground-level patio, you can enjoy quiet morning coffees, easy grocery drop offs, and seamless indoor-outdoor living. It's also one of only six units in the entire building with direct BBQ access, giving you a level of freedom and convenience few condos offer. Inside, the space opens up with 9 ft ceilings, a bright and airy layout, two spacious bedrooms, two full bathrooms, and a flexible den perfect for a home office, guest room, or even a third bedroom. Ensuite laundry adds to the everyday comfort. Set beside the peaceful Clairville Conservation Area, nature is literally at your doorstep-ideal for morning walks, weekend hikes, or simply unwinding after a long day. The building elevates your lifestyle with premium amenities: a fully equipped fitness centre, rooftop deck, stylish party rooms, guest suites, and even a car wash station. Condo fees include cable TV, water, and parking, keeping monthly budgeting straightforward. All of this is just minutes from Brampton Civic Hospital, Pearson Airport, major shopping, dining, and key transit routes. This exceptional unit delivers the perfect blend of space, convenience, and lifestyle-a standout opportunity in a prime location. (id:49187)
3005 - 330 Burnhamthorpe Road W
Mississauga (City Centre), Ontario
Check out those views! One of the larger 1 Bedroom plus Den layouts at the high in demand Ultra Ovation! At 660sqft this incredible unit has ample space to go along with higher 9ft+ ceilings. The Living and Dining rooms has an efficient layout and a walkout to your private balcony. The adjoining Kitchen has granite counters and convenient centre island and lots of cabinet storage. The Primary Bedroom has plenty of space for additional furniture, a large closet, and is located next to the 4-Piece Bathroom. The multi-purpose Den has been made into a separate room perfect for secondary sleeping quarters, home office, play area, and more! The best part is your open-air balcony with perfect views of Celebration Square events and fireworks! Enjoy Resort-Style Amenities such as the Indoor Pool, Exercise Room, Games Room, Party Room, Guest Suites & more! Steps to Public Transit, Square One Shopping Mall, Restaurants, Grocery Stores, and Celebration Square. Quick Access To Major Hwys, Go Station, Parks, & Schools. Come see this incredible unit today! (id:49187)
220 - 3006 William Cutmore Boulevard
Oakville (Jm Joshua Meadows), Ontario
Experience modern living in this brand new luxury 1-bedroom plus den condominium located in the sought-after Upper Joshua Creek neighbourhood of Oakville. The south-facing unit boasts a spacious balcony, providing ample sunlight and an inviting outdoor space. Its excellent open-concept layout is complemented by 9-foot smooth ceilings and stylish laminate flooring throughout. Bedroom: Generously sized with a large closet for ample storage and 4pc ensuite; Kitchen: Equipped with granite countertops, a decorative backsplash, a centre island, and plenty of storage for your culinary needs; Den: Ideal for a home office or study area. Main Bathroom: Contemporary four-piece bath; Laundry: Convenient in-suite laundry with stacked washer and dryer. Located in the heart of Oakville, this residence offers unparalleled convenience. It is close to restaurants, shops, public transit, and major highways such as Highway 403. The property is ideally situated near the Mississauga border and GO Transit, ensuring easy commuting. Upscale shopping and fine dining are just moments away, making this an exceptional place to call home. Additional features: Internet included. One parking space (P2 36) and one locker (P2 279) provided. Cleaning Service Available - Ask LA for details. (id:49187)
1348 Trotwood Avenue
Mississauga (Mineola), Ontario
Co-Design and Custom build your dream home with Pine Glen Homes! A premier custom home builder specializing in creating unique residences tailored to individual needs is proud to introduce the Woodland Creek project. Set on an oversized Private 78 x 132 Ft Lot on one of Mineola East Premier Streets. Partnering with Sakora Design, one of the GTAs top architectural firms, we bring your vision to life with exceptional craftsmanship. Harmen Designs ensures that every interior finish reflects your personal style while maintaining functionality. Key Features: Choose from 4 unique elevations. Cape Cod, Farmhouse, Traditional and Ultra modern. 10' main floor ceilings, 9'ceiling on the second floor and 9' ceiling in the Basement, Oversized 78-ft frontage with a circular driveway, Only 15% down until completion! Agreed upon Price Upfront- No Surprises. Our process is rooted in quality and traditional values, always prioritizing customer satisfaction. With a step-by-step quality assurance process, we include over five site meetings to keep you informed and involved. Your input is always welcomed and carefully integrated into the project. Discover the Pine Glen Homes difference where exceptional craftsmanship meets personalized (id:49187)
17b - 1084 Queen Street W
Mississauga (Lorne Park), Ontario
Welcome to this upscale 3-bedroom end-unit townhome nestled in the prestigious Lorne Park community. Boasting approximately 1, 883 sq. ft. as per MPAC of bright and spacious living, this home features an open-concept layout with an updated kitchen complete with quartz countertops and stainless steel appliances. The excellent-sized primary bedroom offers a walk-in closet and ensuite bathroom. A 3rd-floor loft bedroom with vaulted ceilings, walk-in closet, and ensuite is perfect as a guest or in-law suite. The finished lower level includes a family room with wet bar, fireplace, and ample storage. Enjoy walking distance to the lake, waterfront trails, shops, parks, and the highly sought-after Lorne Park School District, with top-rated schools and private options like Mentor College nearby. Minutes to the GO Train, restaurants, and all amenities. (id:49187)
5 - 150 Flemington Road
Toronto (Yorkdale-Glen Park), Ontario
Check out this fantastic executive two-story townhome, full of natural light and west-facing charm! With 2+1 bedrooms, 3 bathrooms, and 1,235 sq. ft. of space, its got a super practical layout.The first floor features an open-concept design, a walk-out to a private terrace from the spacious foyer, a guest powder room, and a second entry from the building hallway. The gourmet kitchen is a dream, complete with a large pantry, granite countertops, stainless steel appliances, and laminate flooring. Theres also convenient laundry right on this floor.Upstairs, the primary bedroom comes with its own 4-piece ensuite bathroom, plus a second bedroom, a family-sized bathroom, and a den perfect for a home office or even a third bedroom.Youre just a short walk from Yorkdale Mall, great restaurants, the Yorkdale subway station, and TTC. Plus, its a commuters dream with quick access to the Allen, 401, and 400 highways.The building has awesome amenities, including a fully-equipped gym, a party/meeting room, an outdoor patio, a stylish lobby, and 24-hour concierge service with top-notch security. Fees including water, heat, 1 parking. (id:49187)
7308 Cambrett Drive
Mississauga (Malton), Ontario
A fantastic opportunity for first-time buyers or investors, this all-brick 3 bedroom semi-detached raised bungalow offers bright, spacious living with a double-door entry. Updated kitchen with stainless steel appliances. Finished walk-out basement with bedroom and cozy gas fireplace which is ideal for extended family or rental potential. Conveniently located close to schools, transit, GO Station, highways and shopping including Westwood Mall. (id:49187)
Bsmt - 47 Seahorse Avenue
Brampton (Madoc), Ontario
Very Spacious Legal 1 BR + Den /1 Full washroom Basement Apartmen with separate entrance, In-Unit separate laundry ,close to shopping and HWY 410 available for immediate Rental. Tons of Upgrades Including Quartz Counter Top, Back Splash Pot Lights throughout, Fridge & Stove , open concept kitchen, dining & family room. Large Bedroom & windows for ample nature light. Tenant pays 35% of the utilities and all rental equipment. (id:49187)
7 Maydolph Road
Toronto (Islington-City Centre West), Ontario
Experience refined, turnkey living in this stunning Eatonville home, where timeless elegance meets modern functionality. Soaring ceilings, custom millwork, coffered and tray accents, and expansive windows create light-filled, inviting spaces for family life and entertaining in style. The chef-inspired kitchen, complete with natural stone counters, stainless steel backsplash, butlers pantry, built-in ovens, and a 6-burner stove with pot filler, flows seamlessly into the family room and out to a private, fully fenced backyard with a large deck framed by towering mature trees. Thoughtful touches continue throughout the home with hardwood floor inlay, skylights, built-in speakers, gas fireplaces, accent lighting, and a convenient main-floor office. Upstairs the primary suite offers two walk-in closets and a spa-like 5-piece ensuite with clawfoot tub, while the additional bedrooms feature en-suite access, custom shutters, and heated floors in bathrooms. The finished lower level with walk-out expands living and entertaining options and features a spacious rec room, wet bar, laundry centre, full bathroom, and flexible rooms for gym, media, or guest accommodations. This home offers ample storage areas including a large loft in the garage, perfect for seasonal storage. Centrally located, steps from parks, top schools, transit, shopping, and the Kipling GO and subway hub, every detail in this custom home supports a lifestyle of comfort, elegance, and effortless day-to-day living. (id:49187)
1033 Sixth Line
Oakville (Cp College Park), Ontario
Attention Builders, Buyers, and Investors! This lot features a rare 105-foot frontage ,providing an excellent opportunity to construct a new, visually appealing home. Good chance for severance because 52 townhouse coming opposite the street. The property is set in a park-like environment, adorned with numerous mature trees. It is a 10-minute walk to the GO Station via the path beneath the QEW. Additionally, it is within walking distance to Oakville Place and Sheridan College, and is conveniently located near schools, parks, and the library. House was rented $4350/month but now basement apartment is vacated and ready for rental. (id:49187)
44 Samor Road
Toronto (Yorkdale-Glen Park), Ontario
Prime corner unit with prominent street front exposure located in the high demand area within the hub of Samor Road well known for its accessibility and convenience for business operation* High visible store front signage*Wide store front*Bright Window exposure*Abundance of natural light*front entrance vestibule*Convenient Kitchenette**2 Washrooms*2 truck loading doors**1 drive-in door*Functional clean and bright open layout*A premier destination for uses such as Home Improvement, showroom, recreational, manufacturing, office, retail, industrial and more*Convenient shipping and receiving area*Excellent turning radius*Facilitates large trailers*Strategically located south of Yorkdale mall in an active commercial district*Established trade area surrounded with a mixed use of office, retail and industrial tenants. (id:49187)
2068 Mississauga Road
Mississauga (Sheridan), Ontario
Welcome to 2068 Mississauga Road, an exquisite executive residence set within one of the GTA's most prestigious enclaves, surrounded by multi-million-dollar estates. Offering 5,164 sq. ft. of impeccably renovated living space, this remarkable home delivers a rare blend of luxury, versatility, and thoughtful design. The residence features a total of 5 generously sized bedrooms, 5 spa-inspired bathrooms, and a dedicated den/office, ideal for today's lifestyle. With 2 grand primary suites, this gem provides exceptional privacy and comfort, while a lower level in-law or newlywed suite offers outstanding flexibility for multi-generational living or income potential. At the heart of the home is a chef's gourmet kitchen, showcasing quartz countertops, a striking centre island, and premium JennAir appliances, seamlessly blending style and function. Renovated top to bottom with superior craftsmanship and materials, no detail has been overlooked. Situated on a quiet, low-traffic street with a strong community presence, the neighbourhood offers exceptional peace of mind, minimal public transit routes for added exclusivity, and priority snow and waste removal for year-round convenience. Located within the catchment of top-tier schools, this home is perfectly suited for families. Additional highlights include interior access to a double-car garage with new premium professional flooring, and ample parking on a large driveway. This is a truly rare offering on Mississauga Road, an exceptional home where luxury, privacy, and functionality converge. (id:49187)
1208 - 300 Webb Drive
Mississauga (City Centre), Ontario
This bright and spacious 1-bedroom plus den is located in the heart of Mississauga. Enjoy a generously sized kitchen and a large walk-in closet in the bedroom for plenty of storage. The unit also comes with an additional locker. The den is perfect for a second bedroom, office, or nursery. Centrally located, you'll be close to City Hall, Square One, shopping, restaurants, major highways, public transit, and more! This cozy home offers ample visitor parking for your guests. (id:49187)
202 - 16 Foundry Avenue
Toronto (Dovercourt-Wallace Emerson-Junction), Ontario
Wake up to postcard-worthy, unobstructed views over Davenport Village Park - your own manicured green "front yard," with a playground and splash pad, and none of the upkeep. A serene, show-stopping outlook that makes everyday living feel like a treat. This beautifully renovated upper unit, three-storey 2+1 bed, 2-bath townhome offers 1,195 sq ft of polished living space plus an expansive almost 200 sq ft rooftop terrace ideal for BBQing & sunset entertaining. The open-concept main level is anchored by a renovated eat-in kitchen overlooking the living and dining areas, framed by sweeping park views. Extensive seller improvements include a complete kitchen revitalization with a new custom island, quartz countertops, backsplash and flooring, plus a new oven and dishwasher - along with updates to both bathrooms with new tile and a second-floor bath with a custom vanity and new toilet. Upstairs, the primary features a walk-in closet and private balcony with park views, plus a generous second bedroom with a closet and a versatile third-floor ideal for a home office or hang out space. Newly replaced flooring on the second and third levels adds a fresh, finished feel, and you'll enjoy 1 parking spot plus rare TWO lockers. Perfectly positioned between Davenport & Dupont and moments to the beloved Wallace-Emerson, Junction, Dovercourt Village and Weston-Pelham Park neighbourhoods. Steps to Balzac's, TTC, UP Express and GO, and minutes to Earlscourt Park's tennis courts, track, baseball diamond and off-leash dog park. Parkfront serenity meets city convenience. (id:49187)
2211 - 30 Elm Drive
Mississauga (Fairview), Ontario
Brand-new, spacious 2-bedroom, 2-bathroom suite with top-of-the-line appliances, high-end cabinets, quartz countertop, and walkout to balcony - offering a spectacular view of the city. It is located near the vibrant Mississauga Square One area. close to restaurants, parks, transit, schools, Sheridan College, YMCA, Mississauga Central Library, and major highways. The suite has a bright open-concept layout. the condo boasts a spacious gym, theatre rooms with a state-of-an-art lobby, and a concierge. (id:49187)
411 - 8 Culinary Lane
Barrie, Ontario
Welcome to this stunning corner unit Condo, Located in The Turmeric Building at Bistro 6 - Culinary Inspired Condo Living. It is Surrounded By Protected Land & Community Trails In South-Barrie! This beautiful East Exposure unit Offers 1267 Sq Ft with 3 Beds and 2 Bath, 9' Ceilings, and open concept style. Many upgrades including Laminate flooring in the LV/DN area, S/S appliances, Granite counters in the kitchen and baths, modern backsplash, Pot lights, Glass Door Standing Shower in the primary bath, gas hookup behind the stove in the kitchen, and BBQ hook-up on the balcony. besides all of that, this unit is barrier-free design, one of a few available in this community. Endless Amenities are Offered Including Spice Library, Basketball Court, Yoga Retreat, Outdoor Kitchen, and Ontario's first Kitchen Library (similar to a traditional library except instead of books you get the best-in-class kitchen tools that an at-home chef needs). **EXTRAS** An absolute dream for anyone that loves to cook! This community is conveniently located minutes from the GO Station, Park Place Shopping Centre, Tangle Creek Golf Course, & minutes away from downtown Barrie & the beautiful waterfront. Photos are from when the unit was occupied. No furniture in the Unit right now (id:49187)
607 - 8888 Yonge Street
Richmond Hill (South Richvale), Ontario
2 Bedroom 2 Bathroom Condo with Parking and Internet Included At Sought After Location. Very Functional Floorplan with 9 Feet Ceilings, Floor to Ceiling Windows, and Large Balcony. Conveniently Located at Yonge St & Hwy 7/407 ETR, just minutes to GO Transit , VIVA Buses At Door Stop Which will Take you to Finch Subway Station w One Short Ride, Cafes & Restaurants, Grocery Supermarkets & Giant Hillcrest Shopping Mall*Libraries & Community Rec Centres Close-by. Photos taken were prior to current tenant moving in. Blinds are installed. (id:49187)
56 Stark Crescent
Vaughan (Vellore Village), Ontario
Welcome to this beautifully maintained and thoughtfully designed home offering exceptional space, versatility, and income potential. The main level features rich hardwood flooring, elegant crown moulding, and oversized windows that create a bright, welcoming atmosphere ideal for everyday living and entertaining. The chef-inspired kitchen offers full-height cabinetry, stainless steel appliances, a modern tile backsplash, generous counter space, and a large centre island with a double sink-perfect for hosting and family life. Open-concept living and dining areas provide excellent flow and natural light throughout. A wood staircase with carpet runner leads to the upper level, where the bedrooms are comfortably finished with wall-to-wall carpeting, offering warmth and quiet retreat spaces. The spacious primary bedroom features a walk-in closet and a spa-like ensuite complete with a soaker tub, a separate glass shower, and an extended vanity. Additional bedrooms are well-sized and versatile for family, guests, or home office uses. Bonus: A fully finished walk-up basement apartment with separate entrance, featuring an open living area, kitchen, bedroom space, bathroom, and laundry-ideal for extended family, in-laws, guests, or potential rental income. The exterior is equally impressive with professionally installed stone walkways, a welcoming front porch with glass railings, and a private fenced yard complete with a pergola and detached storage shed, perfect for seasonal storage, bikes, tools, or outdoor equipment. Located minutes from parks, schools, shopping, dining, transit, and major commuter routes, this prime Vellore Village location offers the perfect balance of suburban tranquility and urban convenience. A rare opportunity on a desirable crescent-this is a home that truly works for today's lifestyle. (id:49187)
72 Lunay Drive
Richmond Hill, Ontario
Welcome to 72 Lunay Drive - Brand New Townhome in Richmond Hill's Prestigious Ivylea Community! Discover luxury living in this brand-new, never-lived-in townhome offering approximately 2,301 sq.ft. of modern, sun-filled living space. Featuring 3 spacious bedrooms, 4 bathrooms, and a versatile ground-level recreation room that can easily serve as a home office or 5th bedroom, this residence perfectly combines style, comfort, and functionality. Enjoy unobstructed southern views, 10-ft smooth ceilings on the main floor, wide plank laminate flooring, and a natural oak veneer staircase that enhances the home's elegant flow. The open-concept kitchen is a chef's delight, boasting quartz countertops, a breakfast bar, upgraded cabinetry, and brand-new stainless-steel appliances.Retreat to the spa-inspired primary suite featuring a 5-piece ensuite with double vanity, glass shower, and a freestanding soaker tub - perfect for relaxation. The double-car garage offers direct interior access, with plenty of storage throughout the home for everyday convenience.Nestled in one of Richmond Hill's most desirable family communities, this home is Tarion warranted and ideally located minutes from Hwy 404, Gormley GO Station, Costco, Home Depot, Hillcrest Mall, Lake Wilcox, and the Richmond Green Sports Complex & High School. A rare opportunity to own a premium end-unit in Ivylea - where modern design meets everyday convenience! (id:49187)
1907 - 2920 Hwy7 Road
Vaughan (Concord), Ontario
Welcome to CG Tower! A stunning brand-new building offering unparalleled amenities and modern living! This gorgeous and bright 1-bed 1-bath is the perfect blend of style and convenience. Featuring stainless steel appliances and quartz countertops, a walk-in closet with lots of space for storage. Many upgrades add more value and enjoyment to this unit. Located just steps away from VMC, the TTC Subway, York University, and Highway 407, and a grocery. Residents enjoy access to a collection of premium amenities, including a fitness centre, party lounge, rooftop terrace, and 24-hour concierge service. Perfectly situated just steps from the Vaughan Metropolitan Centre subway, York University, Highway 407, shopping, grocery stores, and restaurants, this home offers the ultimate combination of luxury, comfort, and accessibility. (id:49187)
172 Kingsview Drive
Vaughan (Vellore Village), Ontario
Welcome to this beautifully updated 4+1-bedroom, 4-bathroom detached home located in the heart of Vaughan, offering the perfect blend of modern upgrades, functional living space, and an unbeatable location. Ideal for growing families, multigenerational living, or homeowners seeking rental income potential, this home has been thoughtfully improved and is move-in ready.The open-concept main floor features brand new hardwood flooring(2025), creating a warm and cohesive flow throughout the living and dining areas-perfect for everyday living and entertaining. Large windows fill the space with natural light, while the freshly painted main and upper floors give the home a clean, contemporary feel.A standout feature is the newly renovated basement(2025), designed with versatility in mind. The basement includes a bedroom, full kitchen, storage space, and a separate entrance, making this home over 3000sq ft of living space.This self-contained space adds significant value and long-term flexibility for extended family or potential rental income. Perfectly situated in the heart of Vaughan, this home offers outstanding access to both urban conveniences and family-friendly amenities. Enjoy being just minutes from Highway 400, providing quick connections across the GTA, while nearby public transit and Vaughan Metropolitan Centre subway station make commuting effortless. The area is surrounded by top-rated schools, neighbourhood parks, playgrounds, and community centres, making it ideal for families of all ages. Spend weekends at Vaughan Mills, or enjoy year-round attractions at Canada's Wonderland. Healthcare needs are easily met with Cortellucci Vaughan Hospital while nearby grocery stores,fitness centres, and everyday retail add to the area's convenience.An exceptional opportunity in a proven high-growth location-offering flexibility, income potential, and access to everything that drives long-term real estate value.**Listing Contains Virtual Staging Photos** (id:49187)
9 Backhouse Drive
Richmond Hill, Ontario
This Stunning , 1 year new Detached home,3,225 Sq Ft Above Grade Per Builder's Floor Plan in fast developing Prestigious Oakridge Meadows Richmond hill Neighbourhood, built by Royal Pine Homes.Located just off Leslie Street and Stouffville Road, Just minutes from Gormley GO Station, Highway 404, Jefferson Forest/Oak Ridge Trails and Lake Wilcox, Oakridge community centre, top ranked schools, Golf courses and shopping centres. 9 Backhouse is True masterpiece, step inside to discover soaring 10 foot High smooth ceiling on main floor and 9 foot high ceiling on second floor. premium hardwood floor throughout main floor, Custom Iron railings, Expansive windows bath the interior in natural light, modern light fixtures and pot lights throughout, welcoming family room with ample room for entertaining family and guests and the main floor office has quiet charm to it with hardwood flooring, picturesque window that overlooks front grounds.The gourmet family kitchen is designed for meaningful gatherings, features a grand centre island, backsplash, high end stainless steel appliances, custom cabinetry, Quartz Countertop. The upper level houses four specious bedrooms, including a primary suite with his@her walk in closets, 5-piece spa-like ensuite boast frameless glass shower, double vanities, quartz countertop and stand alone bathtub. The second floor laundry room adds convenience. The fully finished walk/up basement extends your living space with large recreational room, ample storage space and 4piece modern washroom. (id:49187)
1308 - 705 Davis Drive
Newmarket (Huron Heights-Leslie Valley), Ontario
Bright southwest-facing corner unit at the brand-new Kingsley Square Condos by Briarwood Developments! This never-lived-in 1-bedroom suite offers an exceptional open-concept layout filled with natural light through floor-to-ceiling windows and a massive window wall. Carpet-free living with sleek laminate flooring throughout, 9-foot smooth ceilings, and a modern kitchen featuring quartz countertops, stainless steel/upgraded appliances, tile backsplash, soft-close cabinet. Features a handicap-accessible bathroom for added comfort and convenience. Enjoy a spacious private balcony with beautiful city views, in-suite laundry, one underground parking space, and one storage locker. Solar shades to be installed in the living/dining area to help reduce summer heat and improve energy efficiency. Residents enjoy premium amenities including a 24-hour concierge, fitness centre, yoga studio, party and meeting rooms, rooftop terrace with BBQs, guest suites, pet wash station, and visitor parking. Ideally located minutes to Upper Canada Mall, Main Street Newmarket, Costco, GO Transit, Viva Bus, Hwy404, Southlake Regional Health Centre, parks, restaurants, groceries, and all essential amenities-perfect for professionals or couples seeking a stylish, low-maintenance lifestyle. (id:49187)
1188 Stire Street
Oshawa (Pinecrest), Ontario
A Truly Showing Stopper! Surely a House You Can Call It Home Nestled in a Nice & Quite Street! All Brick House! No Carpet!!! Sunshine Drenched Modern Kitchen W/ S.S. Appliances Steps Out to Well Kept Landscaped Backyard. Family Room W/ Gas Fireplace Makes It Perfect for Winter Holiday Enjoyment. 3 Good Sized Bedrooms Upstairs Plus a Bonus Tiny & Lovely Office Space. Well Renovated Basement a Lovely Play Room for Kids. Clean & Shining Everywhere! Move-in Ready. Highly Fraser Ranked Schools! Hurry Before Its Gone. (id:49187)
11 Nettle's Court
Whitby (Lynde Creek), Ontario
Located on a quiet cul-de-sac in the exclusive Queens Common neighbourhoods, this 4+2 bedrooms, 5-bath, 2-full kitchens detached home offers flexible space for multi-generational living, co-ownership, or families with teens or older parents. This might be one of the most unique layouts and largest model in the area built by Monarch. With over 3,450 sq. ft. above grade and a fully finished basement apartment at approx.1,500 sq. ft., the layout supports privacy, independence, and shared space when needed. The main level includes formal dining and living areas, a family room with a wood burning fireplace, and a breakfast area off the central kitchen. Upstairs, three generously sized bedrooms are complemented by an upper sitting area in the main bedroom (can be used as a nursery) and a private office at the top of the stairs. A unique third-storey loft with its own bedroom, full bathroom with shower, and living space adds separation for young adults, guests or work-from-home setups. The basement apartment includes 2 bedrooms, a full kitchen, living area, full bathroom with tub, and egress window - ideal for aging parents, grown children, or rental potential. Outdoors, enjoy a deep 158-ft lot backing onto conservation land with park, baseball diamond, creek and more, offering peace and privacy. The fenced backyard includes a shed, gazebo, and garden beds. The attached double garage and private drive accommodate 6 vehicles. Other upgrades include garage EV charger, central vacuum, 2 electrical panels, and smart home cameras and other features. Nearby amenities include top-rated schools such as Colonel Farewell, local parks, the Whitby Library, and quick access to 401/412 highways. This is the time to buy this once in a lifetime unique property, don't wait until the market picks up again! (id:49187)
32 Todd Road
Toronto (Agincourt South-Malvern West), Ontario
Prime Agincourt Community. Immaculate and spacious 2 bedroom + Den basement with private separate entrance, offering exceptional privacy and comfort. Thoughtfully designed layout with bright living spaces and generously sized bedrooms, ideal for professionals or a small family seeking quality living. All utilities included (heat, hydro & water), providing excellent value and hassle-free budgeting. Situated in a quiet, family-friendly neighbourhood, close to schools, parks, shopping, and public transit, with convenient access to major routes. A clean, well-maintained home in a desirable residential location. Move-in ready. (id:49187)

