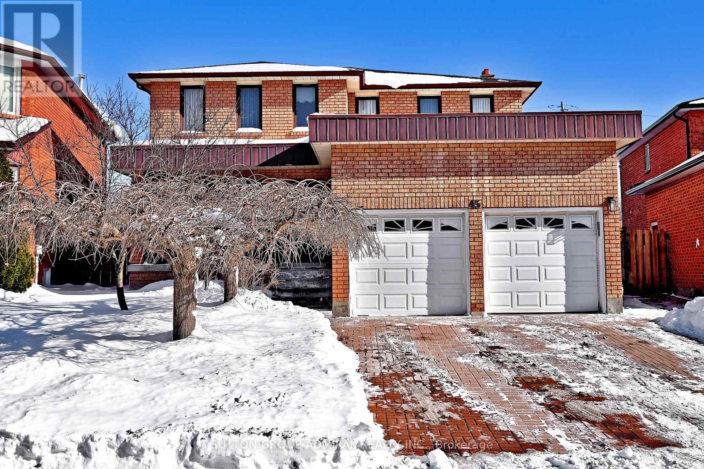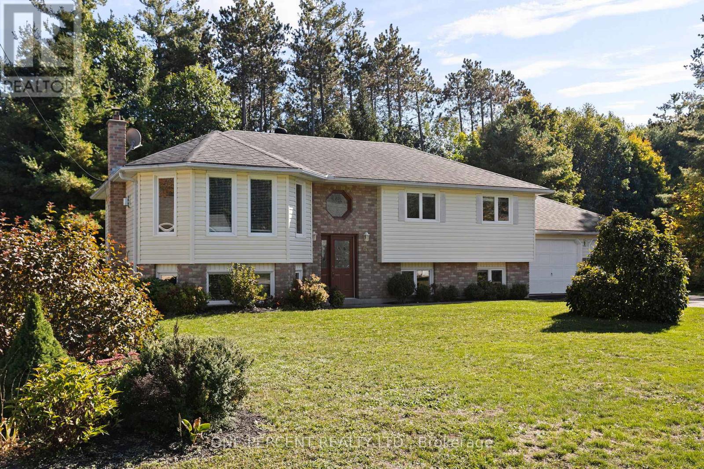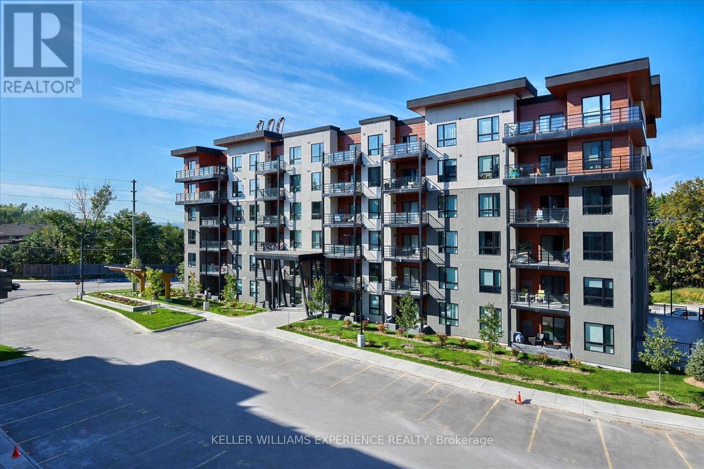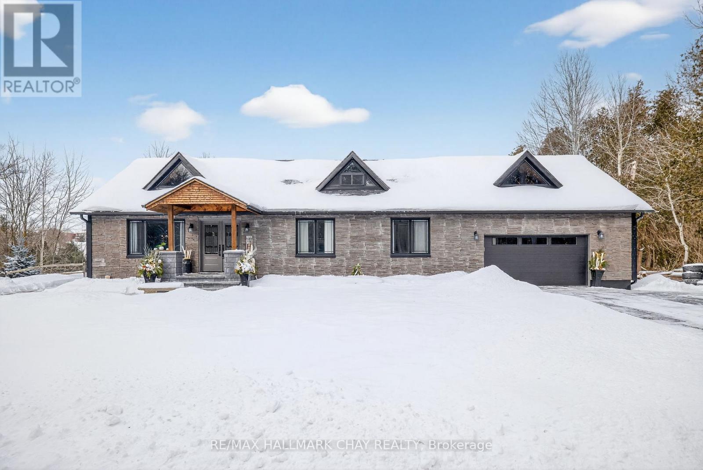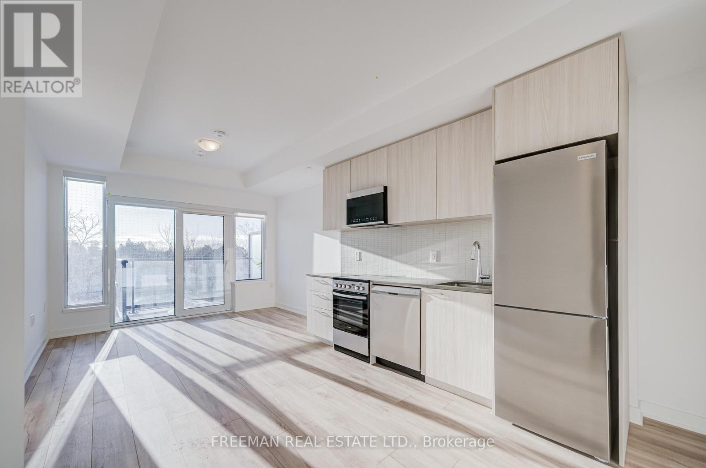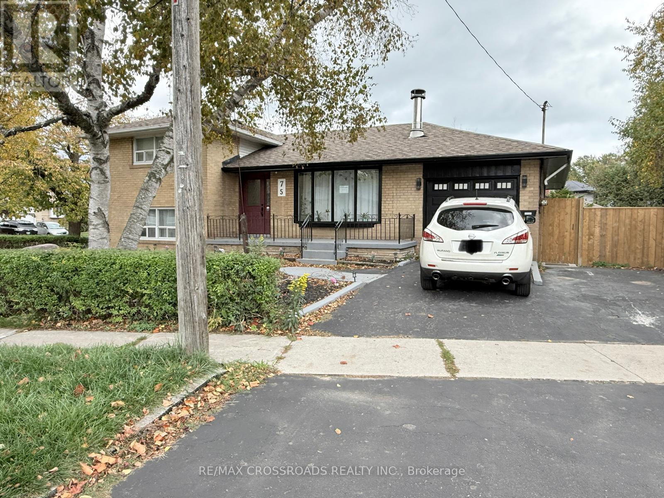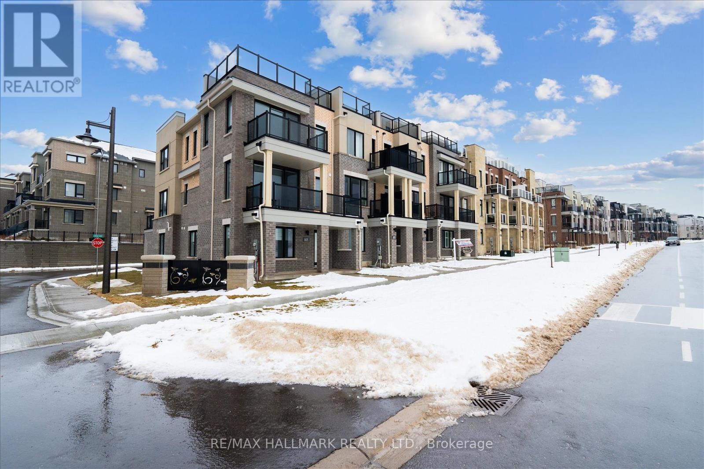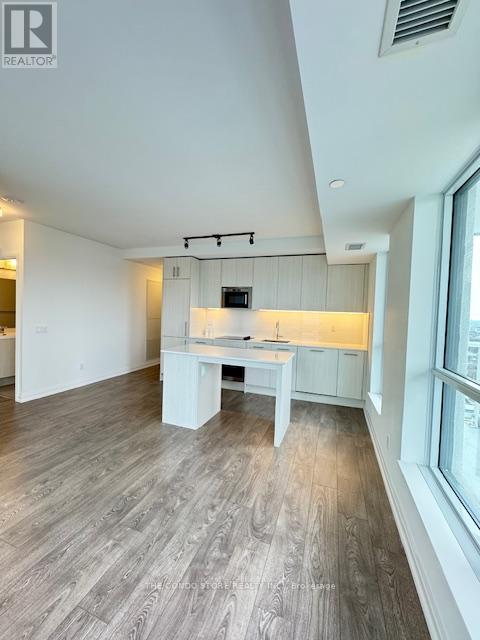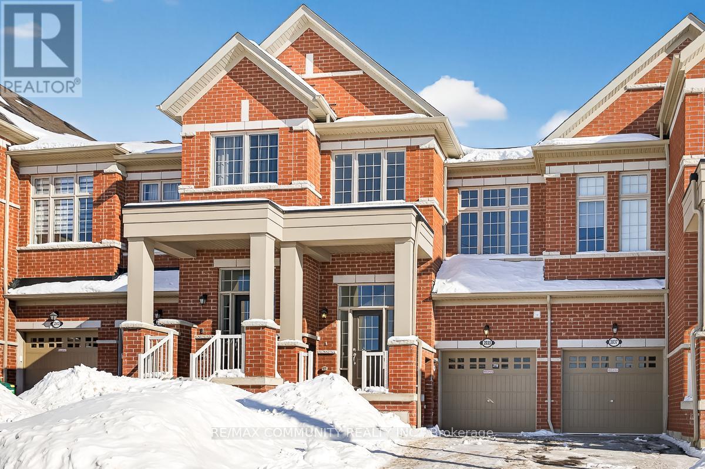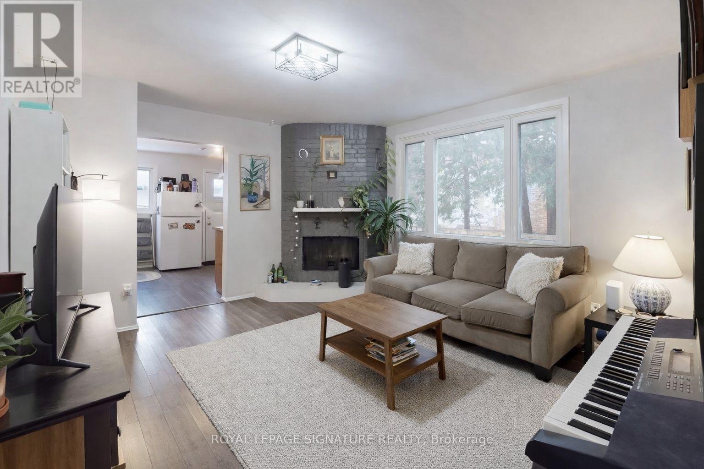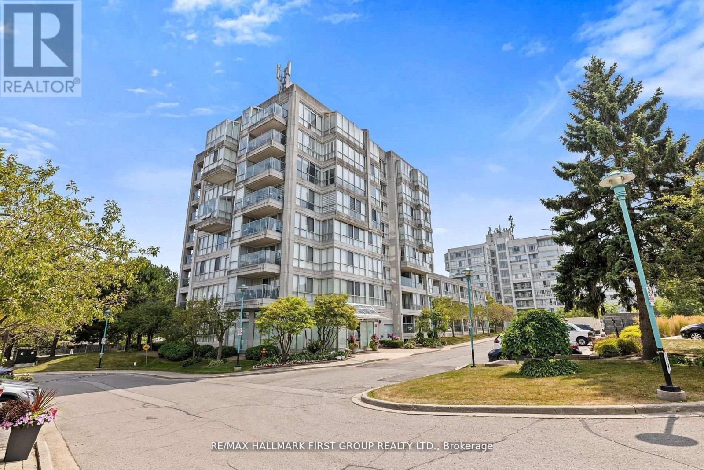45 Royal Garden Boulevard
Vaughan (East Woodbridge), Ontario
Rarely offered, Don't Miss this beautifully maintained detached home with a 2-car garage, offering approximately 2,655 sq. ft. of bright, functional living space. Situated on a private cul-de-sac on the desirable west side of Pine Valley, Lovingly cared for by the original owner, this property showcases true pride of ownership with key updates including a new roof (2018) and furnace (2019). Enjoy expansive principal rooms filled with natural light, enhanced by a skylight, and a seamless walkout from the kitchen to a gorgeous backyard oasis-perfect for entertaining or quiet mornings outdoors. Upstairs, the massive primary retreat features a rare seating area, vanity space, walk-in closet, and a spa-inspired 5-piece ensuite. Four spacious bedrooms provide comfort for the whole family. Plus, a separate basement entrance offers excellent potential for an in-law suite or future rental opportunity. Welcome Home! (id:49187)
63 Bailey Crescent
Tiny (Wyevale), Ontario
IN-LAW OR INCOME POTENTIAL | NEW SEPTIC 2024 | FULLY FENCED YARD | DOUBLE GARAGE WITH LARGE PAVED DRIVEWAY. Move-in ready and packed with flexibility, this well-maintained home offers a family-friendly layout with 3 bedrooms and a full bath on the main level, plus an additional bedroom and 4-piece bath on the lower level. A separate entrance already in place makes this an ideal setup for multi-generational living or future income potential. Set on a spacious, mature lot, this sun-filled property offers over 2,300 sq ft of finished living space with tasteful updates throughout. Enjoy a modernized kitchen and bathrooms, cozy gas fireplace on the main floor, and a functional layout designed for everyday family living. The fully finished lower-level features above-ground windows, a wood-burning fireplace, and separate access from the garage, providing excellent in-law or secondary suite potential. Outside, a spacious deck overlooks the fully fenced yard, perfect for kids, pets, summer entertaining, or the future addition of a pool. Additional highlights include a brand-new septic system (July 2024), natural gas heating, central air, large double-car garage, and paved driveway with ample parking for multiple vehicles and recreational toys. The yard is accented with apple and plum trees and a unique fruit salad tree, adding charm and privacy. Conveniently located close to parks, schools, and amenities, just 8 minutes to Elmvale and 20 minutes to Midland, this home offers the best of small-town living. Bonus: you're just a short stroll from Wyevale's famous soft-serve ice cream - a favourite perk for visitors. A rare offering in Wyevale - ideal for families, multi-generational living, or income potential. Book your showing today. (id:49187)
8 Forest Heights Court
Oro-Medonte (Sugarbush), Ontario
Fall in Love & experience true Luxury Living in this Stunning new Executive residence, offering over 3,550 sq. ft. of thoughtfully designed, open-concept space. Situated on a quiet court and a prime 1.37-acre lot, this Home provides your own private Forest Oasis.The Grand entry welcomes you with custom 10' ceilings and elegant formal living and dining rooms, perfect for entertaining. A main-floor office adds convenience for work or study. The upgraded chef-inspired Kitchen features tall custom cabinetry, high-end built-in appliances, a walk-in pantry, and a sleek Coffee/Servery Station. Overlooking the spacious breakfast and dining areas with a walkout to the backyard, the kitchen flows seamlessly into the family room complete with a cozy fireplace-ideal for creating lasting memories. Upstairs, the Luxurious primary suite offers two walk-in closets and a spa-like ensuite with a modern soaking tub & glass shower. Three additional oversized bedrooms each include their own ensuite bath, walk-in closet, and large windows. Elegant 8' doors, abundant natural light, pot lights, a modern staircase, and hardwood flooring enhance the Home's refined style.Custom 9' ceilings elevate both the second level and the expansive, bright walk-out basement-a blank canvas for your future vision. A side entrance leads to a well-designed mudroom with a large closet, powder room, garage access, and a finished laundry room. With approximately $300K invested in premiums and upgrades, this home sits in a desirable enclave of Estate Properties in Oro-Medonte, few minutes from Ski Resorts, Trails, and year-round recreation. Just 20 minutes to Barrie and Orillia with easy access to Hwy 11 and Hwy 400 for easy commute to Toronto & GTA . A rare opportunity in sought-after Horseshoe Valley and Sugarbush-where Modern Luxury meets Natural Beauty. Vacant and Fast Closing available! Book your showing today! (id:49187)
404 - 300 Essa Road
Barrie (0 West), Ontario
Welcome to this bright and private 2 bedroom plus den condo, offering one of the most sought-after views in the complex. This exceptional unit is tucked away with all windows overlooking a serene forest backdrop, providing complete privacy with no direct views of other condo units, while still enjoying beautiful city views of Barrie. Ideally located in the heart of Barrie, this condo is within walking distance to grocery stores, hardware stores, and everyday conveniences, while also just minutes to Highway 400 making it an excellent choice for commuters. The thoughtfully designed layout includes a versatile den, ideal for a dining room, home office or additional living space. Brand new flooring and fresh paint completed in 2025 enhance the unit with a clean, updated look throughout. Backing directly onto environmentally protected land, the condo offers a unique connection to nature with access to nearby walking trails, boardwalks, and scenic lookouts creating a peaceful, natural retreat right at your doorstep. The spacious primary bedroom features an upgraded ensuite bathroom, providing a comfortable space to unwind at the end of the day. Step outside to a private covered balcony that permits BBQ use, perfect for enjoying the outdoors in any season. Additional conveniences include underground parking, a storage locker, and access to building amenities, all while enjoying truly maintenance-free living with no snow shovelling. Perfect for downsizers seeking a low-maintenance lifestyle, as well as first time buyers and investors, this private, well located condo offers the ideal blend of nature, walkable amenities, and city convenience. (id:49187)
6172 14th Line
New Tecumseth, Ontario
A Beautifully Appointed Custom Built Bungalow Fronting On The Nottawasaga With Breathtaking Views Of The River & 36 Hole Golf Course. Oversized Heated Garage! Just Minutes From Alliston, This Home Offers The Perfect Blend Of Privacy, Scenery, And Convenience. Step Inside To Find A Bright, Open-Concept Main Floor With 16' Cathedral Ceilings & Large Windows That Flood The Home With Natural Light. A Versatile 16' x 24' Loft Space And Attic Provide Extra Room For A Home Office, Studio, Or Storage Adding Flexibility And Character To The Home. The Updated Kitchen Features Granite Counters, Backsplash, High-End Stainless Steel Appliances, And A Walkout To A Spacious Deck Perfect For Morning Coffee Or Evening Entertaining. Fully Finished Basement With Two Walkouts For Two Potential In-Law Suites. Two Bedrooms, Two Full Washrooms, A Cozy Recreation Area With New Fireplace, And A Walkout To The Backyard Ideal For Guests, Extended Family. Private Floating Dock Permitted, Have a Fire Or Just Watch The Salmon Swim By. Additional Storage Above Garage, 100 Amp Garage Panel (200 Amp In House). Extras Are 2x12, 2x10 Trusses, Professionally Landscaped Yard, And Direct Access To Peaceful Walking Areas Along The River. (id:49187)
206 - 7439 Kingston Road
Toronto (Rouge), Ontario
Rarely offered brand-new, sun-filled open-concept one bedroom + den featuring TWO full bathrooms and parking. This modern condo showcases a neutral colour palette and a spacious living area with room for full-size furniture. South-west-facing floor-to-ceiling windows provide excellent natural light and privacy. The contemporary kitchen features a 5-piece 24" stainless steel appliance package, quartz countertops, custom cabinetry, and a stylish mosaic backsplash. Enjoy your dinner on an oversized balcony with space for a bistro set. The primary bedroom accommodates a king-size bed and includes a double closet and a 4-piece ensuite. The versatile den is ideal for a home office, guest room, or creative space. Building amenities include a wellness gym (coming soon), yoga room, party room, outdoor min drive / 20-min). Free internet until Feb 2027. (id:49187)
75 Fordover Drive
Toronto (Guildwood), Ontario
Welcome to this stunning, brand-new basement apartment located in the desirable Guildwood Neighborhood! Boasting two spacious bedrooms, this newly finished unit offers modern living at it's best. The open-concept kitchen flows beautifully with the living and dining area, creating a bright and inviting space perfect for relaxing or entertaining.With the added convenience of private ensuite laundry,This immaculate never-lived-in basement is truly a rare find. Be the first to call it home. (id:49187)
613 Port Darlington Road
Clarington (Bowmanville), Ontario
Experience comfort and modern living on every level with breathtaking views of Lake Ontario. A private residential elevator provides seamless movement from the ground floor to the rooftop terrace, making the home ideal for aging in place, multigenerational living, mobility support, or simply elevating everyday convenience. Durable hardwood flooring spans the main living areas, while the bedrooms feature soft, cozy carpeting for added warmth. Across multiple levels, the home offers four walkout decks, three of which provide unobstructed lake views and built indoor and outdoor speaker wiring throughout home and rooftop terrace. The rooftop terrace serves as an accessible outdoor retreat-perfect for relaxing, entertaining, or enjoying panoramic sunsets. The living and dining areas, along with two of the bedrooms, also enjoy the same beautiful lake outlook, creating a bright and serene atmosphere throughout the home. A spacious 1.5-car garage with two extra parking spaces provides plenty of room for vehicles and storage. The location offers unmatched convenience with quick access to amenities, major highways, and public transit. Steps from the revitalized Port of Darlington, this neighbourhood delivers an exceptional waterfront lifestyle. Enjoy direct access to scenic waterfront trails, a nearby water park, marina, West Beach Park, sandy shoreline, preserved parklands, and a vibrant trail system connecting the entire community. Spend summer days at the waterpark, bike along lakeside pathways, relax by the shoreline, or picnic in expansive green spaces. With year-round outdoor recreation and safe, walkable trails, this is a rare opportunity to live in a community designed for active, connected family and retirement living. Future GO Transit service is expected to be fully operational in the coming years, enhancing long-term value and connectivity! (id:49187)
2403 - 286 Main Street
Toronto (East End-Danforth), Ontario
Great Opportunity To Live In This Stunning Condo Located In The Prominent East End Of The Danforth Neighborhood. This Corner Unit is A Spacious One Bedroom + Den Condo Has A Massive 200 Sq Ft. Terrace Overlooking the City And Offers A Functional Open Concept Layout With Beautiful Aesthetic Finishes In A Building With Great Amenities. Attention To Details Throughout The Suite. All Appliances are In Suite and Upgraded. The Subway And Go Station Are Across The Street. Walking Distance To Many Lifestyle Shops and Restaurants. (id:49187)
2839 Albatross Way
Pickering, Ontario
Welcome to this Stunning MODERN 4 Bedroom, 4 Bathroom Home Offering the Perfect Blend of STYLE, SPACE, and PRIVACY. Flooded with Natural Light, the BRIGHT OPEN CONCEPT Layout is Ideal for both Everyday Living and Entertaining. The Primary And Second Bedrooms BOTH FEATURE THEIR OWN PRIVATE ENSUITES - Perfect for Families or Guests. Enjoy the Convenience of Main Floor Laundry, Sleek Stainless Steel Appliances, and a Serene RAVINE FACING BACKYARD that Offers Rare Privacy and Peaceful Views. Ideally Located Just Steps to the Seaton Walking Trail and Minutes to Hwy 407 & 401 for Effortless Commuting. MOVE-IN READY and not to be Missed! (id:49187)
Main - 117 Hampton Avenue
Toronto (North Riverdale), Ontario
Welcome to the main level of 117 Hampton Avenue - a spacious and light-filled 2-bed, 1-bath home in the heart of Riverdale. This charming unit features a bright layout with large windows, a beautiful (non-functional) decorative fireplace, and a side-entrance main door. Enjoy a walkout directly to the shared backyard (with upper floor tenants), perfect for quiet mornings or relaxed outdoor time. Shared laundry is located in the basement. A warm, inviting space that feels like home the moment you walk in. Enjoy peaceful mornings with views over the quiet residential street, and take advantage of the unbeatable location. Just steps to Withrow Park, the vibrant Danforth, Chester Subway Station, excellent schools, cafes, and local shops this home is all about lifestyle and convenience. A rare opportunity to live in one of Torontos most established and connected communities. *if the Hydro exceeds over $150 in 1 month..The difference is split between the 2 units. (id:49187)
701 - 25 Cumberland Lane
Ajax (South West), Ontario
Client RemarksWelcome to The Breakers - Ajax's premier waterfront condominium community. This bright and spacious 2-bed, 1-bath suite offers approx. 1,100 sq. ft. of thoughtfully designed living space, just steps from the shores of Lake Ontario. Inside, you'll find a sun-filled open-concept living/dining area with large windows and walk-out to a private balcony, perfect for enjoying morning coffee or evening sunsets. The Kitchen features ample counter space and cabinetry, with a breakfest area ideal for casual dining. The Generous primary bedroom easily fits a king-size bed and offers plenty of room for additional furnishings, while the second bedroom works beautifully as a guest room or home office. Enjoy lakeside living with waterfront trails, Rotary Park, shops, transit, and Hwy 401 all just minutes away. (id:49187)

