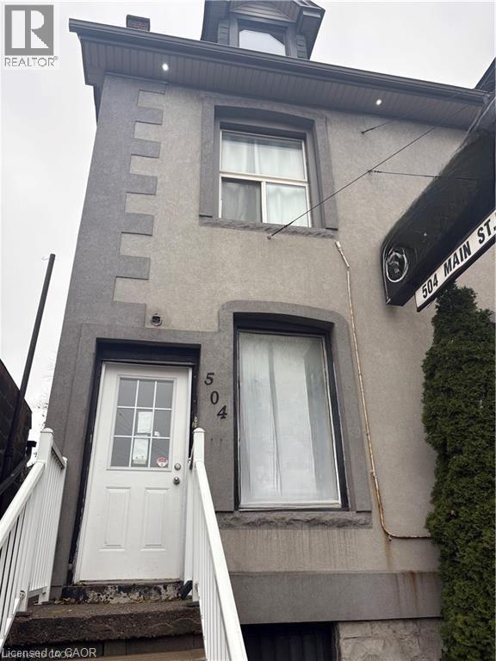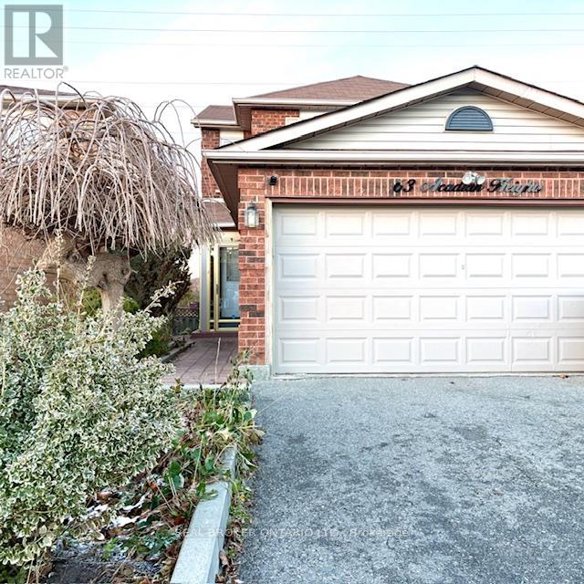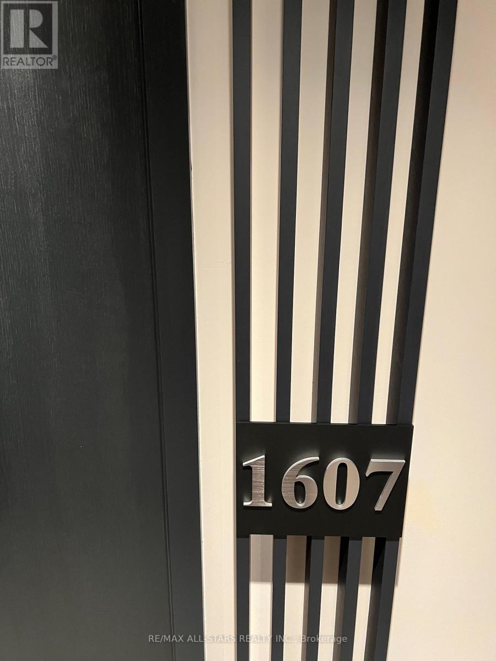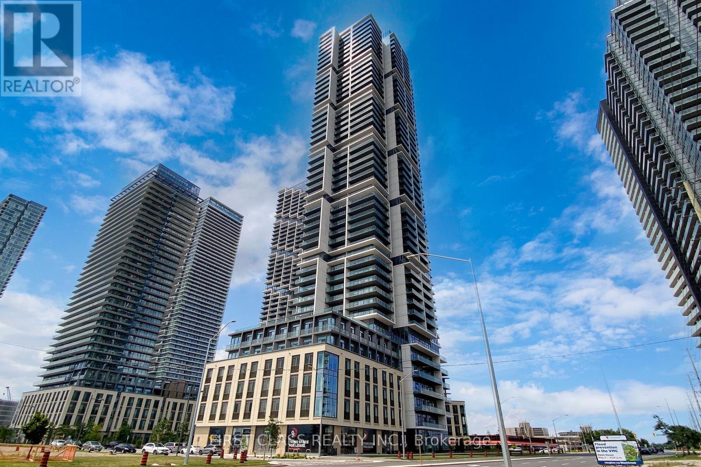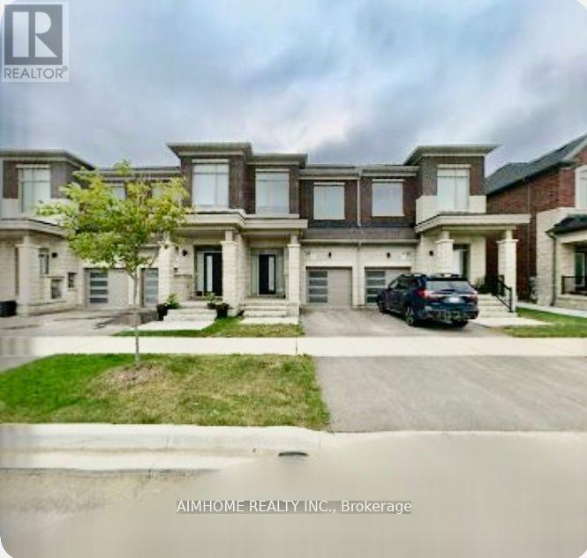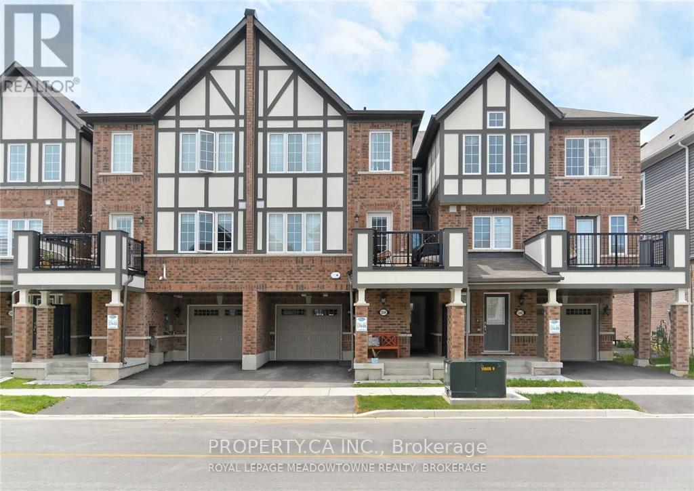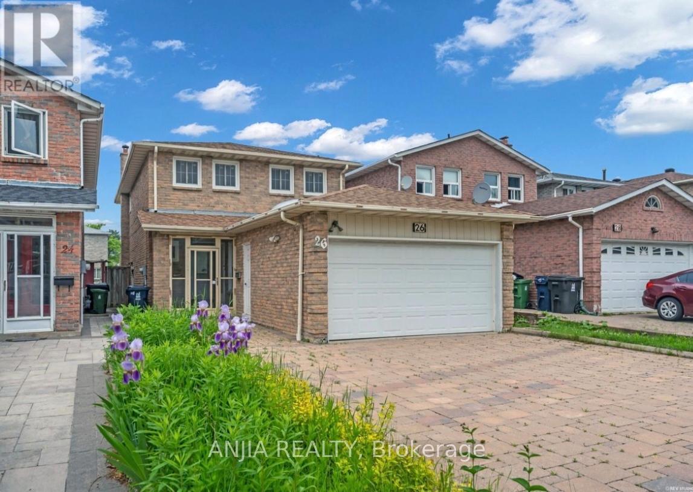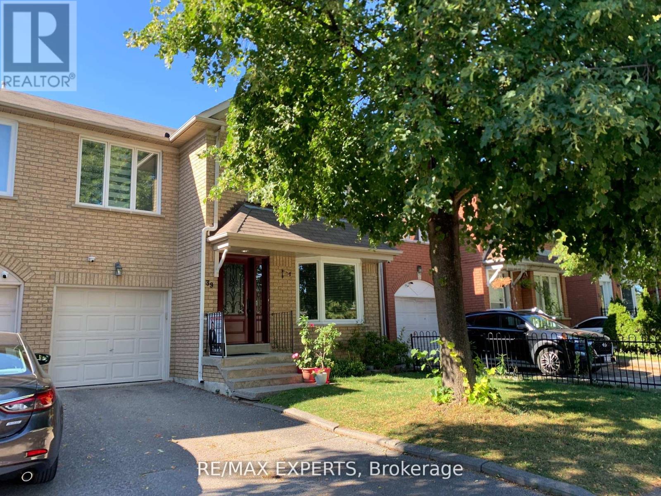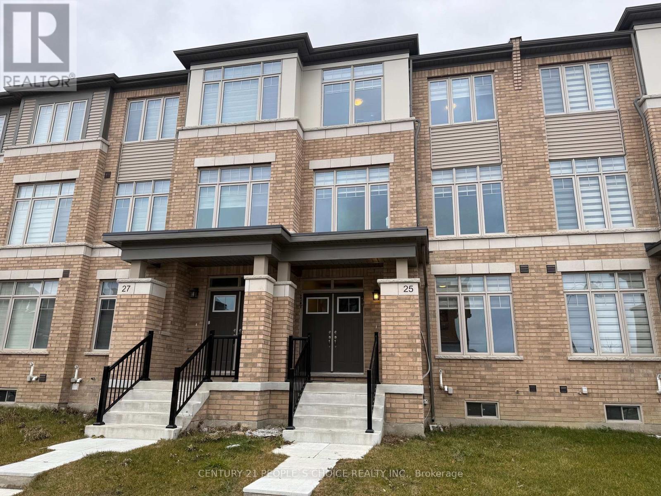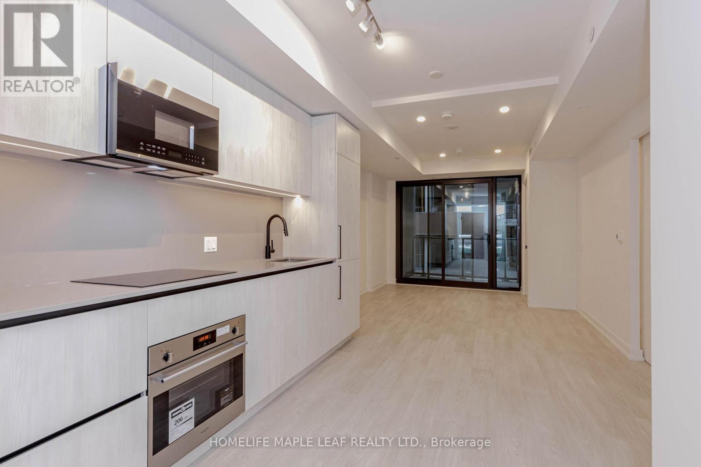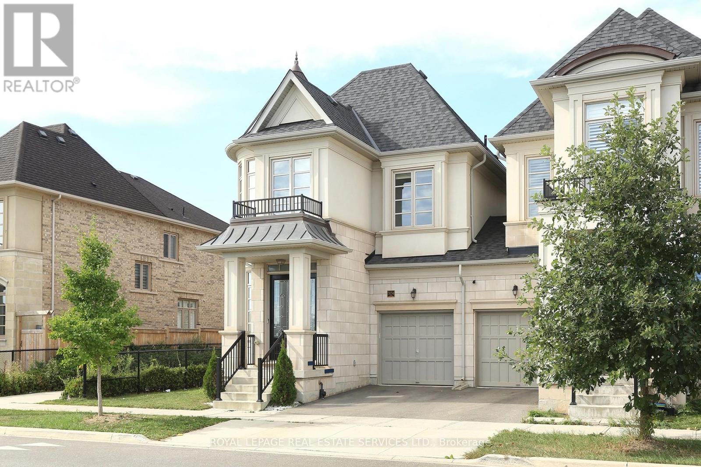504 Main Street E Unit# 2
Hamilton, Ontario
All Inclusive Commercial Space Available Immediately. This Storefront / Office space is PERFECT for any Beauty Related Businesses, Office Business, Sales or Retail. Mixed use means plenty of options! This unit is located on two incredibly busy streets (Main St E and Wentworth St S) offering Walk-In traffic potential, advertising visibility and much more! This Space is already renovated and Turn-Key; built out to presently include 4 private rooms, two open spaces, a kitchen and bathroom as well as a Main Entrance Area. This unit is on the second floor and there is parking in the rear. (id:49187)
63 Acadian Heights
Brampton (Fletcher's Creek South), Ontario
Peaceful and well-kept upper level for lease with no direct neighbours and a walking trail right behind the property. Features 3 bedrooms upstairs, a spacious kitchen, and two versatile main-floor rooms that can be used as an office, dining room, or additional living space. The backyard includes a beautiful 3 level deck overlooking a Zen-inspired pond with a fountain, creating a relaxing outdoor retreat. Located close to parks, trails, schools, shopping, transit, and Sheridan College, this home offers flexibility, privacy, and convenience in a sought-after area. (id:49187)
1607 - 81 Wellesley Street E
Toronto (Church-Yonge Corridor), Ontario
Newer, Upgraded Unit With High End European Style Appliances. Bright and spacious 1 bedroom unit conveniently located just minutes walk to UofT, subway station, restaurants, shopping, and so much more! Large balcony overlooking beautiful Downtown Toronto. (id:49187)
1902 - 7890 Jane Street
Vaughan (Concord), Ontario
Urban luxury condo in the heart of the Vaughan Metropolitan Centre. This bright and spacious 2-bedroom is 699 sqf. with a large balcony of 118 sqf. unobstructed view, large windows, and 2 full baths. The open concept combined living, dining, and kitchen. Laminate flooring throughout. 9-foot ceilings with breathtaking south-west views. Modern-designed kitchen with B/I appliances and quartz countertops. One parking space and one locker. Steps from the subway, TTC, VMC bus terminal, libraries, and community centers. Easy Access To Hwy 400, 401 & 407. Close To Malls, IKEA, Costco, Walmart, Hospitals, and York University is two subway stops away! The building offers incredible amenities, including a 24,000 SF Training club, electric charging stations, an outdoor pool, and much more. Must See !!! (id:49187)
168 Tempel Street
Richmond Hill, Ontario
Welcome to the beautiful Oakridge Meadows community, a design inspired by nature and modern living, just minutes from Highways 404 and 407 and the Gormley GO train station. This brand new two-story luxury freehold modern townhouse, built by Country Wide, faces the future community park. It features premium hardwood floors throughout, an open-plan kitchen with KitchenAid stainless steel appliances, a basement with a view window, and a private walkway connecting the garage and backyard. The owner spent less than $200,000 .00 dollars on renovations and upgrades and enjoys a Tarion warranty. Nearby are excellent schools, farmers markets, golf courses, and nature trails, a perfect blend of natural beauty and modern living. (id:49187)
1244 Rose Way N
Milton (Cb Cobban), Ontario
Mattamy Built, 3 Beds/3 Bath in prime Location Milton. Simply Beautiful, Spacious and Functional. Stainless Steel Appliances, Laminate Flooring Throughout. Oversize Kitchen With Quartz Countertops And Wide Island, Ceramic Backsplash. Must see!! Pot lights Throughout And Modern Ceiling Fixtures In The Living And Dining Area. Spacious Dine In Kitchen With Great Room, Lots Of Cabinet Space, Master Bed With Walk-in Closet. Washer And Dryer On Main Floor And Walkout To Terrace Balcony From Living Room And Direct Access From Garage To House. Carpet Free. No Fees. Built In 2020. Close To Community Centres, Schools, Grocery Stores. Property Comes With Two Parking: 1 Garage and 1 Driveway. Tenants pay monthly utilities for heating, Hydro, Water and Hot Water tank rental. (id:49187)
Bsmt - 26 Silbury Drive
Toronto (Agincourt North), Ontario
Separate Entrance, Spacious Two Bedroom, Two Bath, Large Living Room With Large Eat-In Kitchen and ONE Parking Spot. New Renovated Bathroom. Partial Furniture Included. Great Location Close TTC, Supermarkets, Recreation Centre, Restaurants, Shopping, Schools. Ready To Move In. (id:49187)
39 Softneedle Avenue
Brampton (Sandringham-Wellington), Ontario
Welcome To 39 Softneedle Avenue, Brampton. Beautifully Renovated Home Seamlessly Blending Modern Comfort With Functional Design. Featuring A Finished Basement With Separate Entrance. This Residence Offers Both Style And Convenience In A Highly Desirable Neighbourhood. Why You'll Love It: Lovingly Kept By The Original Owners, This Home Balances Comfort With Elegance. Whether You're Entertaining Indoors Or Outdoors, Working From Home, Or Looking For Room To Grow, There's Space To Suit Every Need. The Renovated Kitchen And Large Deck Provide Perfect Gathering Spaces. Location Perks: Nestled In A Sought-After Brampton Neighbourhood, You'll Enjoy Close Proximity To Schools, Parks, Shopping, Transit, Brampton Civic Hospital and Fire Station. And Everyday Conveniences, All While Benefiting From A Peaceful Residential Setting. (id:49187)
25 Minnock Street
Caledon, Ontario
Beautiful and spacious freehold townhouse in the highly sought-after Caledon Trail project. Offering 3 bedrooms, 3 washrooms, and a double-car garage with parking for up to 6 vehicles. The main level features a bright great room and a convenient laundry room. Upper levels include separate living and family rooms, perfect for entertaining and everyday living. Located steps from all amenities and situated right on the Brampton-Caledon border, providing easy access to shopping, schools, highways, parks, and transit. A perfect opportunity for leasing for growing families. All utilities to be paid by tenants, including hot water tank rental. Tenant to transfer all utility accounts before possession. Tenant to get insurance before possession and provide utility transfer and insurance proof to the landlord before taking possession. (id:49187)
415 - 35 Parliament Street
Toronto (Waterfront Communities), Ontario
Brand New 1+1 Bedroom Suite at The Goode Condos by Graywood Developments, Next to the Distillery District.Warm and inviting suite offering just under 600 sq ft of thoughtfully designed living space. Spacious den can function as a home office or second bedroom. Smart open-concept layout with no wasted space, featuring overhead lighting in both the bedroom and den. Sleek modern kitchen with integrated built-in appliances and contemporary finishes. Cozy urban retreat in one of Toronto's most vibrant neighbourhoods.Steps to cafés, restaurants, boutiques, and the historic cobblestone streets of the Distillery District. Easy commuting with streetcar access, the future Ontario Line, and quick routes to the DVP and Gardiner. Premium building amenities include fitness centre, yoga studio, outdoor pool, co-working lounge, and 24-hour concierge. (id:49187)
1104 - 2007 James Street
Burlington (Brant), Ontario
Do not miss the opportunity to live in this new 2 bedroom, 2 washroom, 10 ft ceiling, modern, 800 square-foot condo with Lake Ontario views from all rooms. Bbq hook up on huge 8 x 20 sf balcony, 24 hr Concierge, equipped exercise room with weight training and cardio Areas, yoga Zen studio, games room equipped with billiard table, seating area and TV. Guest suites, hotel style bar lounge, private dining area and fireplace, outdoor rooftop landscaped oasis, intimate dining areas, lounge seating with a fire feature. Party room, pet wash, tranquil, indoor, swimming pool, parcel storage, indoor bike storage area. In the heart of downtown Burlington, hospital, lake, restaurants, shops, bars, cafes, beach, Walking trail, all right out the front door! See floor plan in photos. Available Jan 15th!! (id:49187)
3134 Post Road
Oakville (Go Glenorchy), Ontario
Discover a lease opportunity in Oakville's Preserve/Glenorchy. This executive 3-bed, 3-bath townhome offers approximately 2400 sq ft of balanced, modern living. Enjoy unparalleled access to natural landscapes, new parks, top-rated schools, and extensive walking trails, all minutes from major commuter routes like Trafalgar Road and Dundas Street.The interior boasts practical comfort with elegant oak hardwood floors, 9' ceilings, abundant natural light, and contemporary finishes. The sleek kitchen features stainless steel appliances, granite countertops, and an island, perfect for entertaining.The main living area, with its cozy cast stone gas fireplace, provides direct access to a private, fully fenced yard. The primary suite is a peaceful retreat, offering a walk-in closet and a spa-inspired ensuite with a soaker tub and glass shower. Two additional bedrooms share a modern 4-piece bathroom, ideal for families or professionals needing extra space. Ample storage enhances functionality.Residents benefit from immediate proximity to new retail, premium grocery, fitness centers, dining, Oakville Hospital, ponds, and bike paths. This address offers upscale living, strong community, and the conveniences of Upper Oakville. (id:49187)

