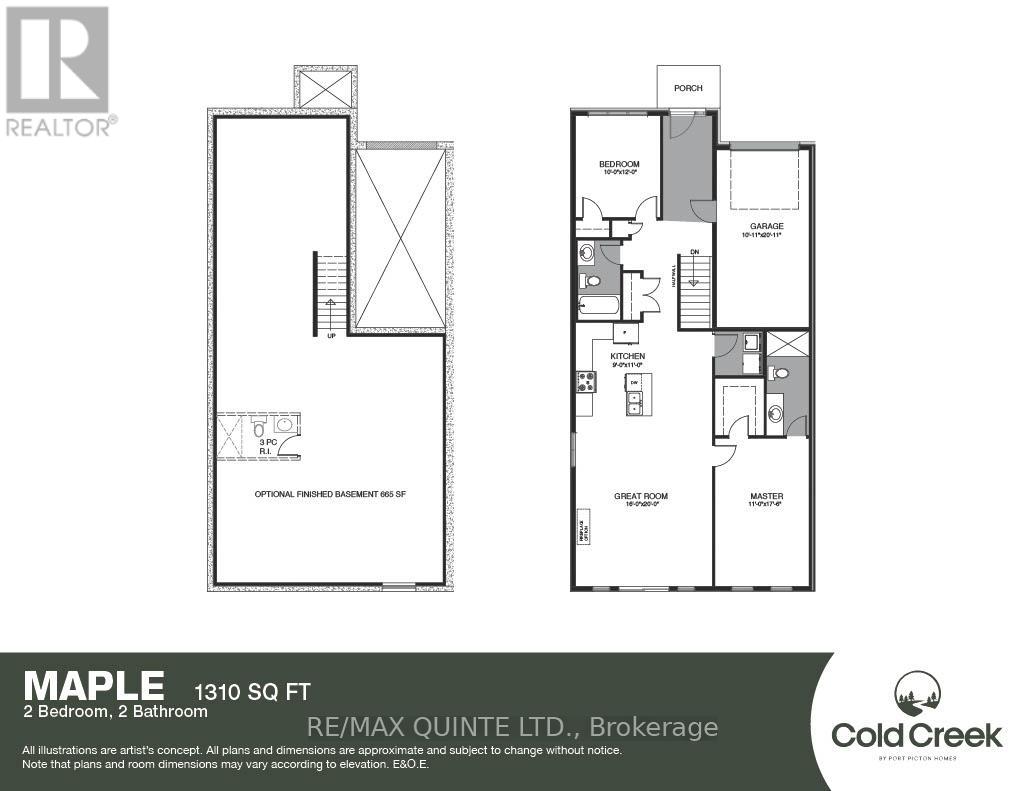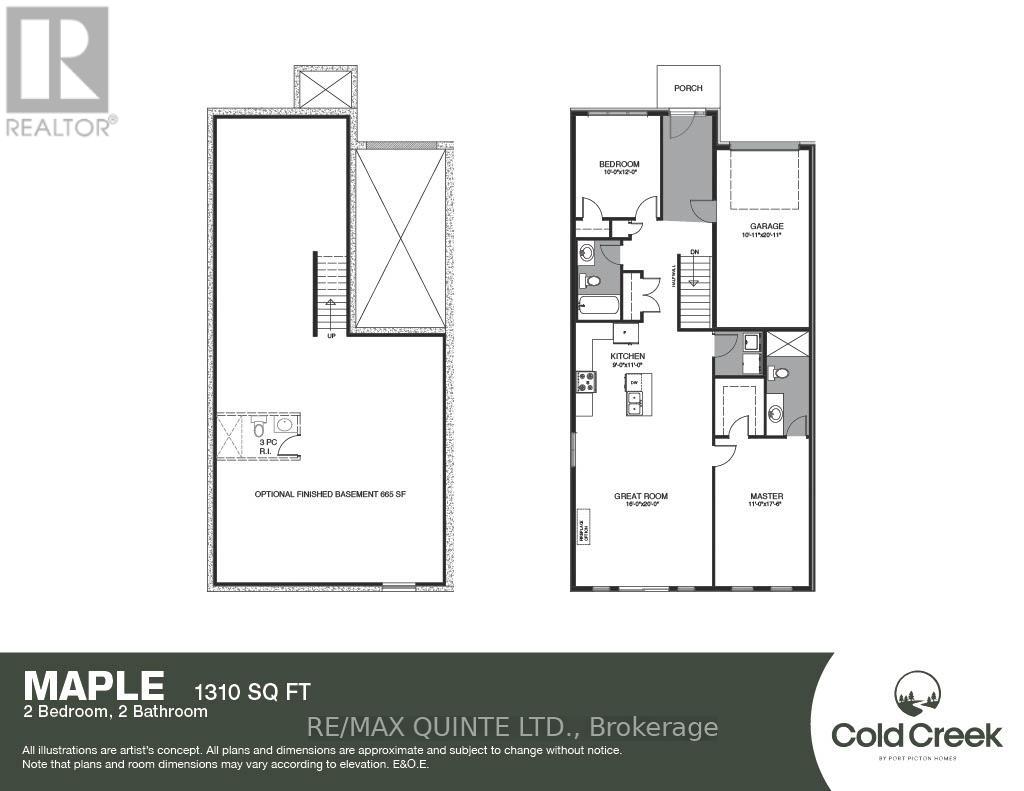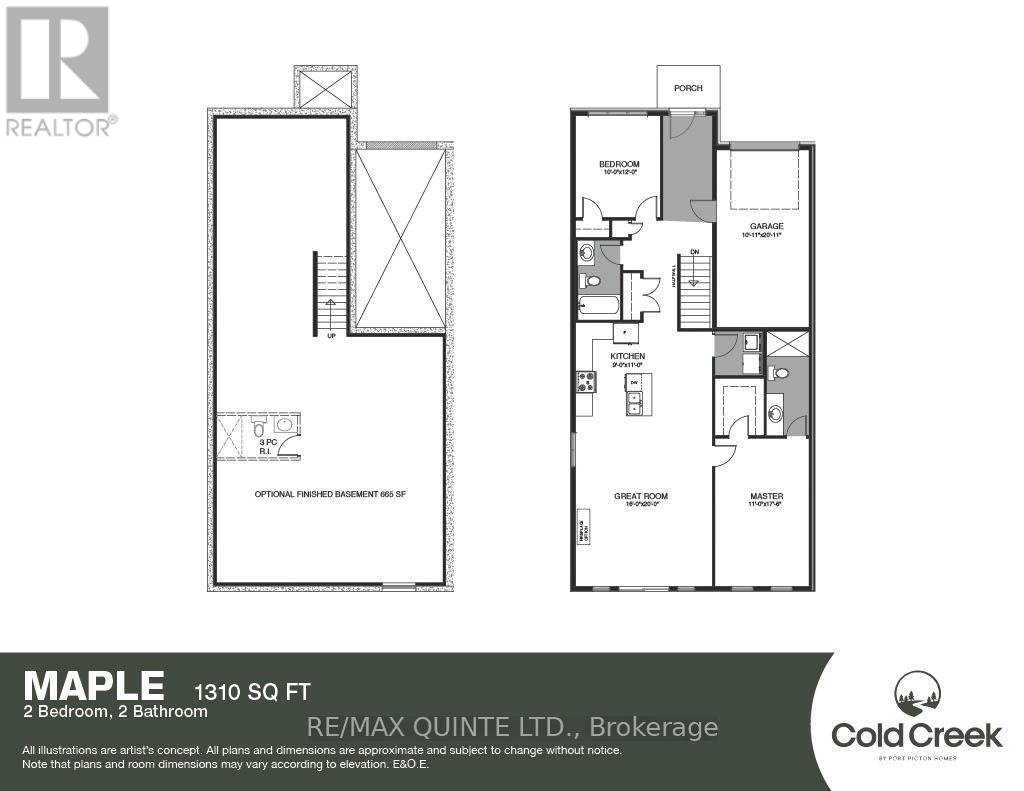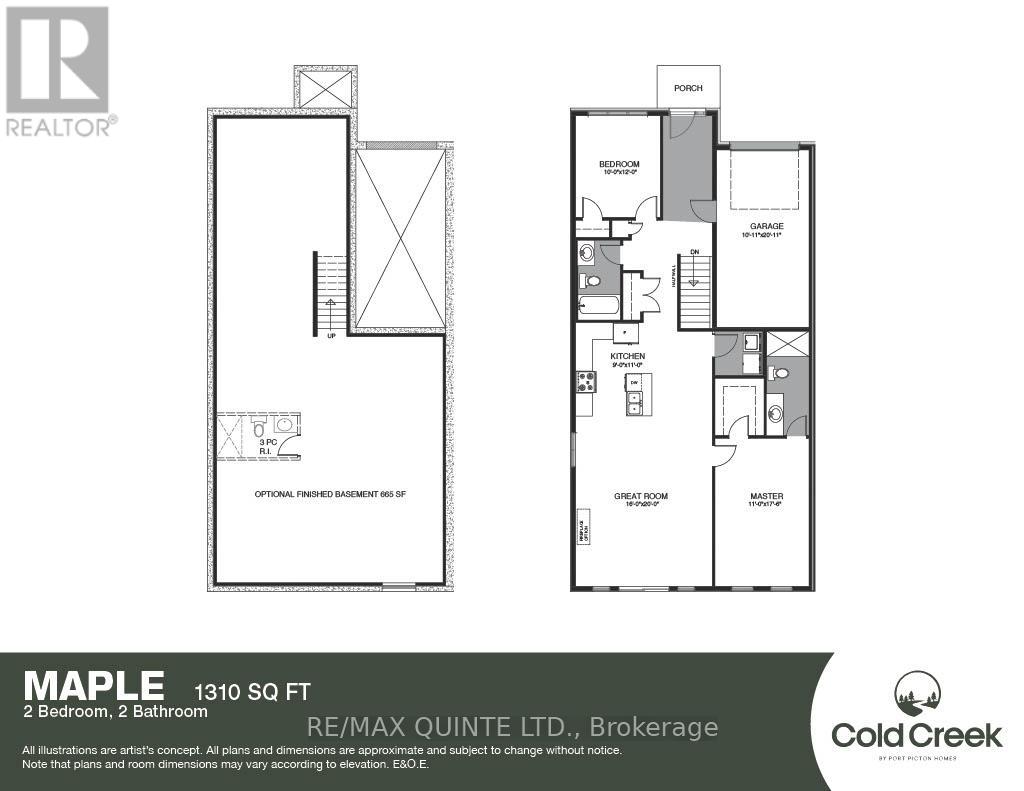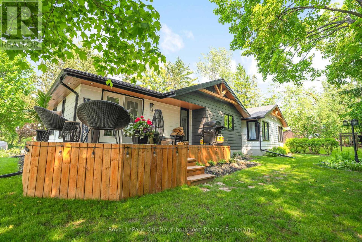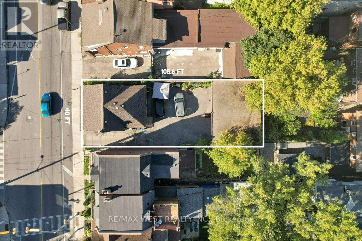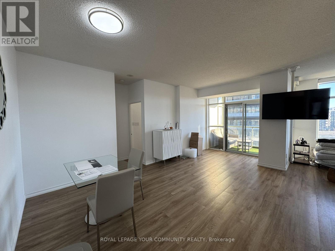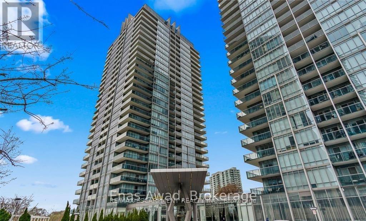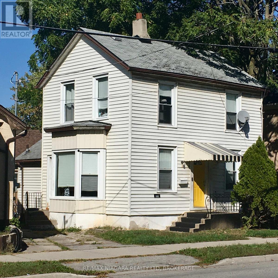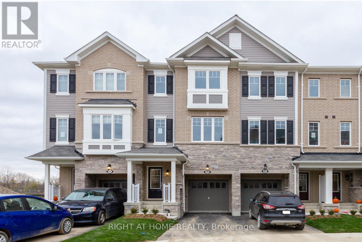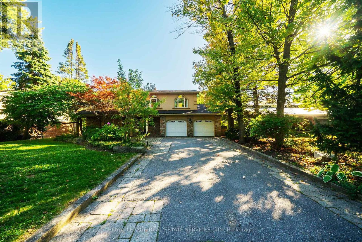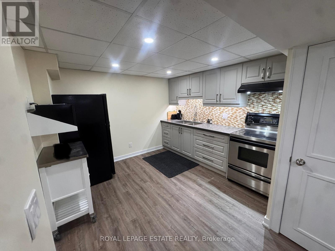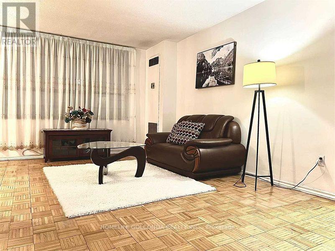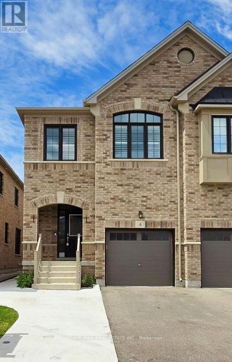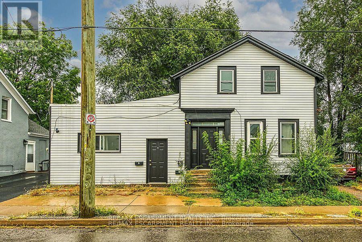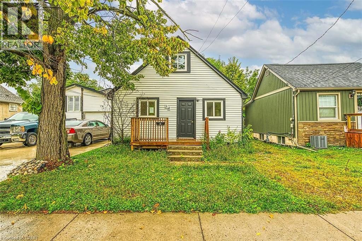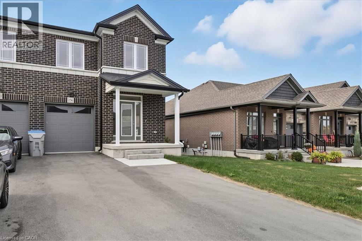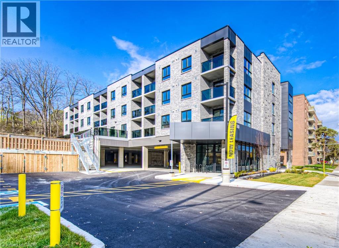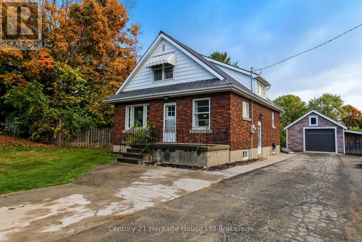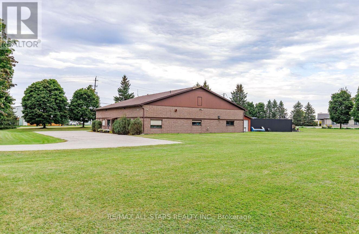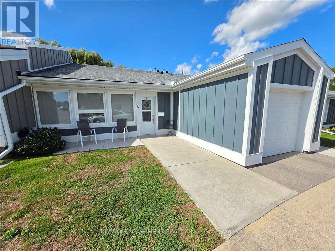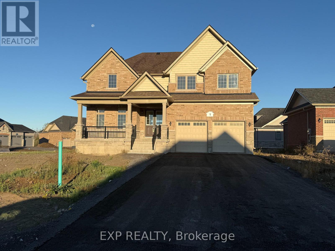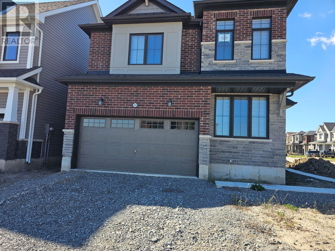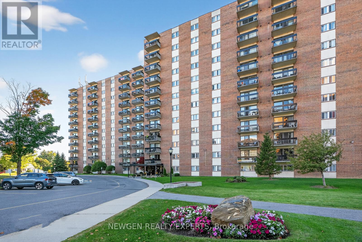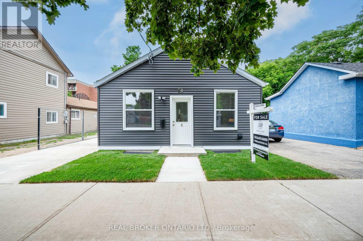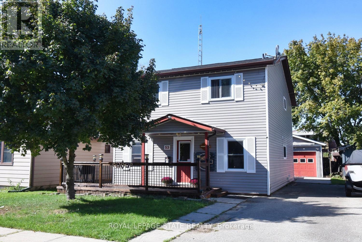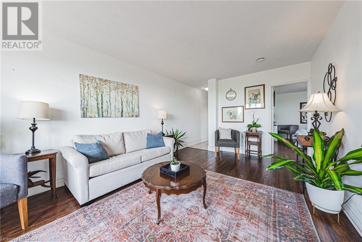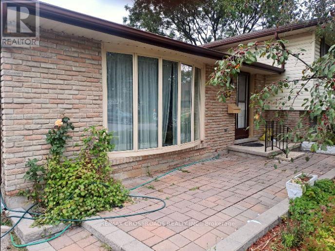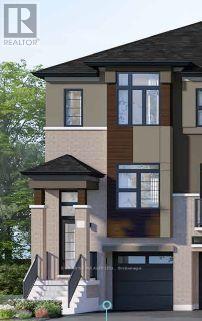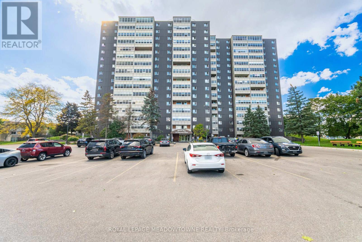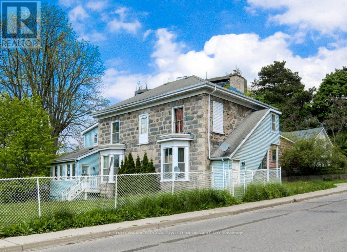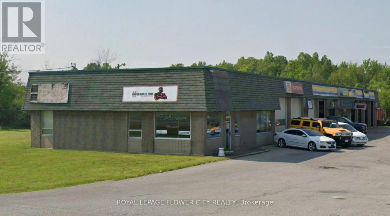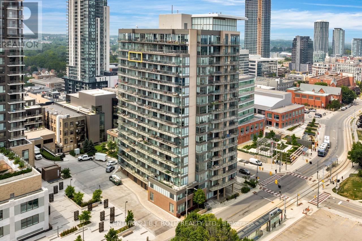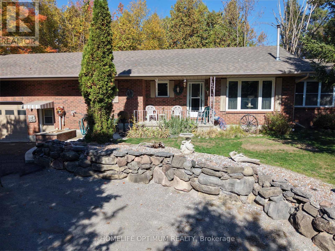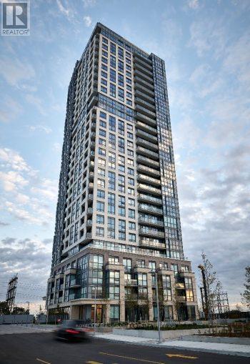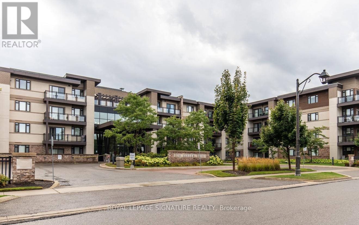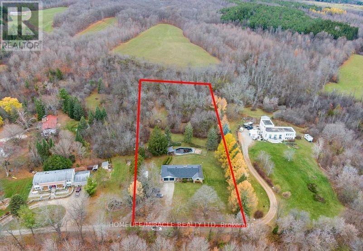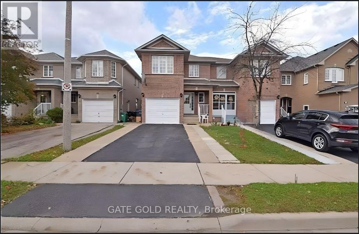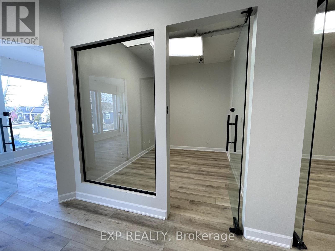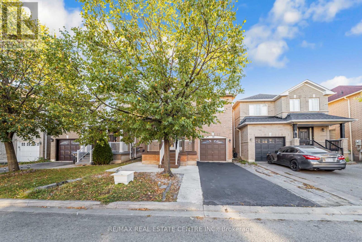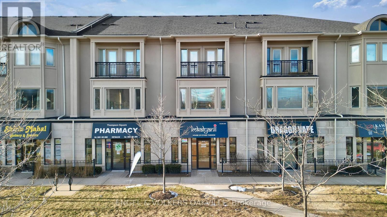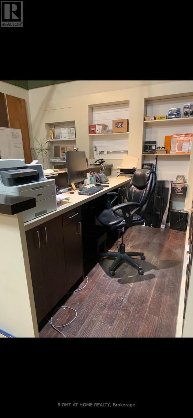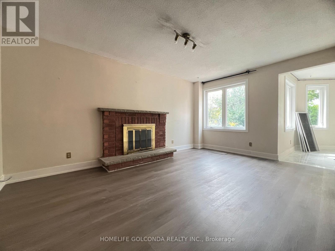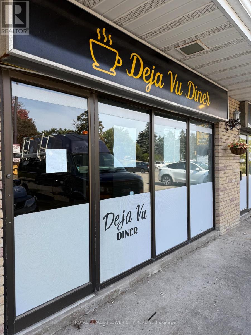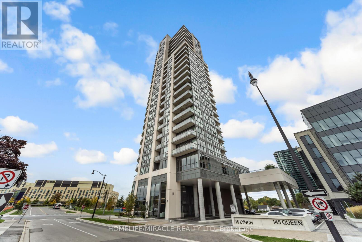71 Hineman Street
Prince Edward County (Hallowell Ward), Ontario
The Maple offers 1,310 sq ft of thoughtfully designed bungalow living space featuring 2 bedrooms and 2 bathrooms in the new COLD CREEK community by Port Picton Homes. The open-concept main floor blends comfort and functionality, with a spacious great room and dining area centered around a bright, inviting kitchen. Large windows fill the space with natural light, and an optional fireplace creates a warm focal point for relaxing or entertaining. A front porch and attached garage provide both charm and convenience. The primary bedroom includes a private ensuite and generous closet space, while the second bedroom and full bathroom are ideal for guests or a home office. The practical layout ensures easy living on one level. An unfinished WALK-OUT basement with a 3-piece rough-in offers potential for future customization whether you envision a recreation area, guest suite, or extra storage. Located just moments from Pictons Main Street, Cold Creek combines small-town character with modern comfort. With parks, schools, dining, and shops nearby, the Maple is a perfect choice for those seeking quality, simplicity, and style in the heart of Prince Edward County. (id:49187)
91 Hineman Street
Prince Edward County (Hallowell Ward), Ontario
The Maple offers 1,310 sq ft of thoughtfully designed bungalow living space featuring 2 bedrooms and 2 bathrooms in the new COLD CREEK community by Port Picton Homes. The open-concept main floor blends comfort and functionality, with a spacious great room and dining area centered around a bright, inviting kitchen. Large windows fill the space with natural light, and an optional fireplace creates a warm focal point for relaxing or entertaining. A front porch and attached garage provide both charm and convenience. The primary bedroom includes a private ensuite and generous closet space, while the second bedroom and full bathroom are ideal for guests or a home office. The practical layout ensures easy living on one level. An unfinished WALK-OUT basement with a 3-piece rough-in offers potential for future customization whether you envision a recreation area, guest suite, or extra storage. Located just moments from Pictons Main Street, Cold Creek combines small-town character with modern comfort. With parks, schools, dining, and shops nearby, the Maple is a perfect choice for those seeking quality, simplicity, and style in the heart of Prince Edward County. (id:49187)
57 Hineman Street
Prince Edward County (Hallowell Ward), Ontario
The Maple offers 1,310 sq ft of thoughtfully designed bungalow living space featuring 2 bedrooms and 2 bathrooms in the new COLD CREEK community by Port Picton Homes. The open-concept main floor blends comfort and functionality, with a spacious great room and dining area centered around a bright, inviting kitchen. Large windows fill the space with natural light, and an optional fireplace creates a warm focal point for relaxing or entertaining. A front porch and attached garage provide both charm and convenience. The primary bedroom includes a private ensuite and generous closet space, while the second bedroom and full bathroom are ideal for guests or a home office. The practical layout ensures easy living on one level. An unfinished WALK-OUT basement with a 3-piece rough-in offers potential for future customization whether you envision a recreation area, guest suite, or extra storage. Located just moments from Pictons Main Street, Cold Creek combines small-town character with modern comfort. With parks, schools, dining, and shops nearby, the Maple is a perfect choice for those seeking quality, simplicity, and style in the heart of Prince Edward County. (id:49187)
65 Hineman Street
Prince Edward County (Hallowell Ward), Ontario
The Maple offers 1,310 sq ft of thoughtfully designed bungalow living space featuring 2 bedrooms and 2 bathrooms in the new COLD CREEK community by Port Picton Homes. The open-concept main floor blends comfort and functionality, with a spacious great room and dining area centered around a bright, inviting kitchen. Large windows fill the space with natural light, and an optional fireplace creates a warm focal point for relaxing or entertaining. A front porch and attached garage provide both charm and convenience. The primary bedroom includes a private ensuite and generous closet space, while the second bedroom and full bathroom are ideal for guests or a home office. The practical layout ensures easy living on one level. An unfinished WALK-OUT basement with a 3-piece rough-in offers potential for future customization whether you envision a recreation area, guest suite, or extra storage. Located just moments from Pictons Main Street, Cold Creek combines small-town character with modern comfort. With parks, schools, dining, and shops nearby, the Maple is a perfect choice for those seeking quality, simplicity, and style in the heart of Prince Edward County. (id:49187)
194 Snug Harbour Road
Kawartha Lakes (Lindsay), Ontario
Nestled in the sought-after waterfront community of Snug Harbour, this beautifully updated home offers the perfect blend of modern comfort and lakeside charm. Featuring 4 + 1 bedrooms, 2 bathrooms, and an expansive living room, this home provides ample space for both relaxation and entertaining. The newly renovated kitchen is a true showpiece, boasting sleek finishes, brand-new appliances, and generous storage. Thoughtful upgrades throughout include new windows, updated bathrooms, new flooring, and a partially finished basement, offering additional versatile living space. Designed for both style and durability, the home is equipped with a long-lasting metal roof and an efficient electric heat pump furnace. Enjoy direct access to the water with your own dock for just $60 per year, and take advantage of the community's shared park with a low annual association fee of $100. This home is available as fully furnished. Don't miss this rare opportunity to experience lakeside living at its finest. Schedule your private viewing today. (id:49187)
225 Oakwood Avenue
Toronto (Oakwood Village), Ontario
Rare opportunity to secure a wide build lot with solid dwelling for short term rent or for end user, in one of Central Toronto most sought-after, vibrant neighborhoods. This 40.05 x 105.64 ft lot has severance potential (process has been started by the seller) Quality drawings available for two potential four-plexes, a great way to get a head start on your potential 2026 build.!Currently tenanted with a good tenant paying $3,600/month, providing strong holding income while you finalize your plans. Tenant willing to stay or go. Outstanding margins when compared to recent new-build sales in the area. Situated steps from vibrant St. Clair West with its shops, cafes, restaurants, and streetcar, plus minutes to Corso Italia, Oakwood Village, Allen Rd, Dufferin transit, Hwy 401, and Yorkdale. (id:49187)
1101 - 39 Parliament Street
Toronto (Waterfront Communities), Ontario
WELCOME TO 39 PARLIAMENT ST 1101. THIS UNIT IS ONE OF ONE. PERFECT FOR A SINGLE WORKING PROFESSIONAL WORKING IN TORONTO. This one-bedroom plus den residence with nearly 900sqft of living space is located in Toronto's historic Distillery District, offering a blend of character, sophistication, and urban convenience. Situated in a highly coveted boutique building, this spacious, highly updated and renovated suite is ideal for the single working professional seeking an elevated lifestyle in one of the city's most distinctive neighbourhoods. The unit features an updated kitchen with modern cabinetry, quartz countertops, and refined finishes throughout. The massive, open-concept layout allows for natural light to flow freely, while the den provides a versatile space perfect for a home office or creative workspace. Enjoy an amazing view of the city's skyline from your balcony with CN Tower views and the unique atmosphere of a well-maintained, intimate building that stands apart from the typical high-rise experience. The Distillery District and surrounding Waterfront Communities - The Islands, are home to a diverse and dynamic demographic of highly educated professionals, with over 70% of residents holding a bachelor's degree or higher. The neighbourhood is known for its vibrant mix of arts, culture, and entrepreneurship, supported by an array of parks, waterfront trails, and proximity to downtown Toronto. With easy access to business hubs, entertainment, and fine dining, this location offers both inspiration and convenience for those who value lifestyle and ambition in equal measure. This property represents a rare opportunity to secure a one-of-one suite in a sought-after area that embodies Torontos creative energy and professional sophistication. (id:49187)
2007 - 88 Park Lawn Road
Toronto (Mimico), Ontario
For Lease by Owner. Welcome to South Beach Condos & Lofts, where luxury and sophistication come together seamlessly on Toronto's vibrant waterfront. This expansive 2-bedroom + den suite (824 sq. ft.), 2 full bathrooms. Available on 20th floor with CN tower and lakeview. It offers elevated lifestyle defined by elegance and comfort. Step inside to discover rich hardwood floors, designer appliances, and sleek natural stone countertops in a contemporary kitchen crafted for modern living. The master ensuite features lavish Carrera marble tiles, creating a space of pure indulgence. From your private balcony, take in breathtaking southeast views that offer a peaceful escape from the city. Residents enjoy resort-style amenities and the vibrant, Miami-inspired atmosphere that makes South Beach Condos truly unique. Perfectly positioned near the lake and major highways, this sought-after address combines tranquility with exceptional convenience. South Beach Condos embodies refined urban living every detail thoughtfully curated to inspire and impress.. Amenities include exquisite 16,000 Sq Ft Of Commercial Space, Offers Cafes, Resto, Gourmet Food Store & Spa. Outdoor pool, Indoor pool, Jacuzzi, Gym, Basketball court, squash court. Monthly Rent includes Heat, Water, CAC, Parking, Exterior Maintenance, Ground Maintenance, Building Insurance, Building Amenities. (id:49187)
163 Welland Avenue
St. Catharines (Downtown), Ontario
Perfect little Side by Side, Semi style DUPLEX for A FIRST TIME BUYER or First time Investor. Collect two rents or Live in One Unit and Rent out the other to help reduce bills. Excellent Tenant rental or In- Law Apartment attached in rear. ADU. Have Mom or Dad live right next door! They / you will be comfortable in this little space as it is NEWLY RENOVATED and never lived in! The Main House is a Two Story Home with 2 Bedrooms up, Updated Bathroom and Kitchen and Flooring. Has partial basement for mechanicals and laundry. Updated Breaker Panel. Open living area with large living room and Kitchen has bay window area suitable for a dining or breakfast table. The secondary unit is a little Bachelor or Bachelorette Bungalow Attached at the rear. This unit has all been completely and newly renovated top to bottom including electrical and plumbing, complete new Kitchen and Bathroom! Never lived in and still has that new home appeal. A Tiny space but efficient and has access to the yard just like a little home. Building your own ADU is tricky - permits, zoning and mortgage issues, contractors, time and money can be saved just by purchasing this Home with add on unit already attached! Excellent DOWNSIZE option right in the city with Additional Income Unit attached. Great Walk Score here in the heart of the downtown core - you dont even need a car but we are located just minutes from the QEW and 420 Highways. (id:49187)
59 Hibiscus Lane
Hamilton (Vincent), Ontario
Beautiful Ballantry Built Home!!! Stainless Steel Appliances, Blinds Included. Many Quality Upgrades. 4 Bedrooms And 3 And A Half Bath (Master Ensuite And In-Law Suite Ensuite). Upstairs Laundry/ Large Kitchen With Centre Island. Beautiful Vincent Neighborhood! Minutes To QEW, Close To Public Transit, Schools, Trains, Golf Couse And Lake! Go Stop Is Minutes Away. Excellent Choice...Beautiful Ballantry Built Home!!! Stainless Steel Appliances, Blinds Included. Many QualityUpgrades. 4 Bedrooms And 3 And A Half Bath (Master Ensuite And In-Law Suite Ensuite). UpstairsLaundry/ Large Kitchen With Centre Island. Beautiful Vincent Neighborhood! Minutes To QEW,Close To Public Transit, Schools, Trains, Golf Couse And Lake! Go Stop Is Minutes Away.Excellent Choice... (id:49187)
3278 Credit Heights Drive
Mississauga (Erindale), Ontario
Grandly renovated 4-bedroom detached home with walkout basement on a rare 75 x 229 ravine lot in Mississaugas prestigious Credit Woodlands, featuring a saltwater pool, pond, and gazebo backing directly onto the Credit River. This luxury family home is within walking distance to 222-acre Erindale Park and the scenic Culham Trail, minutes from Mississauga Golf and Country Club, and offers quick access to major highways and GO Transit for easy commuting to Toronto and Hamilton. A mature, tree-lined street leads to a deep double driveway accommodating 8 cars plus a 2-car garage. An interlocking stone walkway and covered front veranda overlook perennial gardens with sprinkler system. The backyard is a private oasis with a massive deck, covered terrace, terraced gardens, custom saltwater pool with waterfall, serene pond with sheer descent waterfall, private gazebo, and expansive green space framed by ravine views. Recent upgrades include freshly painted interior, deck and gazebo, new furnace, air conditioner, pool heater and cover, some updated main floor windows and new backyard fencing (2025), plus a newer roof. Inside, hardwood flooring, crown mouldings, pot lighting, upgraded trims, two fireplaces, and three walkouts enhance sophistication. The skylit oak staircase opens to elegant living and dining rooms, a family room with fireplace, and a chefs kitchen with custom cabinetry, stone counters, stainless steel appliances, large island, and oversized breakfast room with walkout to deck. Upstairs, a sitting room, 2 bathrooms, and 4 spacious bedrooms are available, including a refined primary suite with a spa-like 5-piece ensuite featuring a claw-foot tub and a glass shower. The finished walkout lower level includes a recreation room with fireplace, coffered ceiling and built-ins, media/entertainment area, modern 3-piece bath, and 2 walkouts to the terrace overlooking the Credit River ravine. (id:49187)
(Upper) - 388 Oakwood Avenue
Toronto (Oakwood Village), Ontario
Nestled In The Heart Of Vibrant Oakwood Village Community, This Stunning Fully Custom Designed and Renovated Detached house is available for Lease. Top Quality Finishes And Meticulous Attention To Every Detail. High-End Custom Light & Plumbing Fixtures, Smooth Ceilings Thru-Out and Pot Lights Galore! Heated Washroom Floors upstairs. Main Floor Well Equipped With Spacious Living, Linear Custom Fireplace & Sun-Filled Family Area. Dream kitchen with High end Stainless Appliances Including Electric Range, Built-In Oven, Microwave, Oversized Custom Island With Breakfast Seating, Great Living Functionality With Open Layout, Accent walls in the Dining Area. High Ceilings on Main Floor. Custom Millwork and fireplace, Wide Oak Flooring. (id:49187)
5 Barlow Road
Toronto (Woburn), Ontario
Beautiful fully furnished brand new 3 bedroom basement apartment. Utilities included (hydro, heat, water, hi-speed internet). Newly renovated with great ceiling height - 7 feet 10 inches inside the unit, 6 feet 6 inches in the entry hall. Private laundry inside your unit, not shared with anyone. Air conditioning. Family friendly. Terrific location on Barlow Road, close to schools, parks, transit, easy access to major highways, students welcome. Just terrific, it doesn't get better than this! (id:49187)
1004 - 2721 Victoria Park Avenue
Toronto (L'amoreaux), Ontario
Spacious 2 Bedroom Condo With Large South-Facing Living Spaces And A Large Open Balcony In A Fabulous Location In A Quiet Well-Maintained Building. Great Location (Sheppard And Victoria Park), Close To Hwy 401 And 404. Public Transit Right At Your Door Steps; Fairview Mall Shopping Center, Subway, Grocery Store, Banks, Restaurants, Shops And Much More* Maintenance Fees Include Water, Hydro, Gas, Central A/C, Cable Tv & Com Elem. 1 Parking & 1 Locker Included* (id:49187)
Bsmt - 4 Hubbell Road
Brampton (Bram West), Ontario
Spacious and bright One-bedroom legal basement apartment with a private entrance. This beautifully finished unit offers large windows in both the living room and bedroom, filling the space with natural light. Features include luxury vinyl flooring, smooth ceilings with pot lights, and a spacious open-concept living area. The kitchen features stainless steel appliances, ample counter space, and sleek modern cabinetry. The 3-piece bathroom showcases a quartz vanity, glass-enclosed shower, and elegant porcelain tiles. Enjoy the convenience of a private laundry room and exclusive driveway parking. Nestled in a quiet, family-friendly neighborhood, this clean and stylish apartment is move-in ready and perfect for comfortable living. (id:49187)
43 Centre Street
St. Catharines (Downtown), Ontario
Investment property currently configured as 3 rental units with 3 hydro meters. Two 1 bedroom units and one 2 bedroom unit. 2 units are currently tenanted and the third is vacant. Updated kitchens, baths and flooring in all 3 units. All kitchens feature white shaker style cabinets and subway tile backsplash. Side driveway with room for 2cars. Fully fenced rear yard. Walking distance to everything Downtown St. Catharines has to offer including restaurants, the Farmer's Market, Meridian Centre and Performing Arts Centre. Option to live in 1 unit while the other units help pay your mortgage, or rent all 3 units for maximum return. All room measurements are approximate. Property is offered on an "as-is, where-is" basis with no representations or warranties. (id:49187)
34 Rykert Street
St. Catharines, Ontario
Renovated home on a large lot in sought after Western Hill neighbourhood. Minutes from downtown St. Catharines and close to all amenities including parks, schools, shopping and restaurants. This home offers an open concept layout for the living, dining and kitchen areas. The updated kitchen features quartz counters, shaker style cabinets and subway tile backsplash. There are 2 bedrooms on the main floor and a spacious primary suite on the second level. Sitting on a 140' deep lot, the large backyard features numerous mature trees is ideal for relaxing and entertaining. Property is offered on an as-is, where-is basis with no representations or warranties. (id:49187)
256 Keeso Lane
Listowel, Ontario
****************************************NEW END UNIT TOWNHOUSE********************************************** Discover modern living in this beautifully designed 3 bedroom, 3 bathroom end-unit townhome built with quality craftsmanship by Euro Custom Homes Inc., this home blends comfort, style, and functionality. The main and second floors boast 1,820 sq. ft., featuring an open-concept layout ideal for entertaining and family living. The kitchen with a walk-in pantry flows seamlessly into the dining and living areas, while large windows fill the home with natural light. Step outside onto your private wooden back deck, perfect for summer barbecues or relaxing evenings. Upstairs, you’ll find 3 generously sized bedrooms, including a primary suite with its own ensuite bath. For added convenience, the upper floor laundry makes everyday living a breeze. Additional highlights include carpet free rooms, an attached garage for secure parking and storage, high-quality finishes and thoughtful design throughout with a Tarion Warranty for peace of mind. Move-in ready and built to last, this home is a perfect choice for families, professionals, or anyone seeking a modern and spacious townhome. Don’t miss your chance to own this stunning new build – schedule your private showing today! (id:49187)
30 George Street S Unit# 410
Cambridge, Ontario
BEAUTIFUL 1 BEDROOM APARTMENTS AVAILABLE FOR IMMEDIATE OCCUPANCY! Welcome to 30 George St. S, situated perfectly in the Gaslight District of Cambridge, steps away from all amenities & The Grand River! Features included in rent is one parking spot, water, heat, washer/dryer, air conditioning, fridge and stove, (Hydro and Internet/Cable Extra). Open concept, easy to furnish units with luxury vinyl planks, quartz countertops and a large balcony or terrace. Building features 24/7 building security monitoring, covered or open surface parking and secure bike parking available. This fantastic location in The West Galt area is a perfect blend of modern and historic, with industrial buildings converted into chic spaces that house some of the most charming local businesses in the Region. The atmosphere is effortlessly cool; it's easy to see why this is considered the heart of Cambridge. Within walking distance to the Gaslight District, supermarkets, library, lush parks, bakeries, coffee shops, restaurants, fitness centre, bus terminal, schools and much more. (id:49187)
19 King Street
South-West Oxford (Beachville), Ontario
Well-maintained 3-bedroom, 2-bath home in a great location! With a carpet free home, you will enjoy radiant heated floors throughout the entire main level and in the ensuite bath; which also saves on heating costs. The main and second levels have original hardwood and handmade parquet flooring. Head outside and Relax on the spacious 544 sq. ft. wooden back deck perfect for entertaining or taking in the peaceful surroundings. The Detached garage features 240V hydro service with its own panel and is drywalled and insulated. Just 5 minutes to Hwy 401 and within 30 minutes of London, Stratford, and Brantford -- Within 10 minutes of Woodstock or Ingersoll. For the outdoor enthusiast, the scenic 7 km Thames River Trail is only blocks away where you can enjoy walking, biking or hiking. Also surrounded by numerous snowmobile trails. Enjoy small-town living on a quiet, dead-end street the ideal blend of peaceful living and convenient access to city amenities. (id:49187)
4 French Drive
Mono, Ontario
Rare And Unique Opportunity To Purchase A 4,200 SF Freestanding Industrial Property. Flexible Commercial Industrial Zoning, With A Wide Range Of Permitted uses. Situated On A 1.7 Acre Corner Lot. Easy Access To Highway 9 And Hurontario St/Highway 10. Excess Land For Parking And Outside Storage. Perfect For Contractors And Services Industrial Users. Currently Tenanted, But Vacant Possession Can Be Provided. (id:49187)
69 Gates Lane
Hamilton (Kennedy), Ontario
Welcome to this warm and inviting 2 bedroom, 1 bathroom bungalow located in the prestigious gated 55 plus community of St. Elizabeth Village. With over 1,100 square feet of well designed living space and a private garage, this beautifully maintained resale home offers comfort, convenience, and a move in ready lifestyle. Just a short walk from the indoor heated pool, fully equipped gym, relaxing saunas, and a state of the art golf simulator, this home offers more than just a place to live, it is a lifestyle. St. Elizabeth Village is a vibrant community where you can stay active, socialize, and enjoy your retirement to the fullest. CONDO Fees Incl: Property taxes, water, and all exterior maintenance. (id:49187)
1 Larissa Park Drive
Quinte West (Murray Ward), Ontario
Welcome to this brand-new 4-bedroom, 3-bathroom detached home in the desirable Youngs Cove Prince Edward Estates community. Featuring an open-concept layout with 9' ceilings, upgraded flooring throughout the main level, a modern kitchen with extended cabinets and stone countertops, and a spacious great room with a fireplace. The oak staircase leads to four bright bedrooms including a primary suite with a luxurious ensuite and walk-in closet. Situated on a premium lot just minutes to Trenton, Hwy 401, beaches, golf, and local wineries. Appliances are being delivered and installed in the coming days. Minimum one year lease, Vacant unit, available immediately. Tenants are responsible for all utilities and hot water tank rental. Tenants are responsible for yard maintenance and snow clearing. (id:49187)
351 Barker Parkway
Thorold (Rolling Meadows), Ontario
Brand new 4-bedroom, 2.5-bath detached home in Thorolds sought-after Rolling Meadows community! The Markdale Corner Model offers an open-concept layout with a modern kitchen, spacious great room, and elegant finishes throughout. Features include hardwood on main, 2-car garage with inside entry, and a full basement with large windows. Prime location close to schools, parks, Brock University, Niagara College, Hwy 406, and just minutes to Niagara Falls & St. Catharines. Move-in ready with Tarion warranty dont miss this one! (id:49187)
915 - 1505 Baseline Road
Ottawa, Ontario
Welcome home to this bright Corner-unit 2-bed, 1-bath condo in one of the best, well-run condominiums in Ottawa! Designed for easy living without compromise. Enjoy 2 Large bedrooms with lots of closet space, a newer kitchen with stainless-steel appliances, a spacious living room great for entertaining, and a dining area with a walkout to the balcony overlooking Gatineau views. Convenience is built in with underground parking directly across the elevator lobby, a storage locker, and ample visitor parking. The building is Small-pet friendly and has resort-style amenities such as indoor & outdoor pools, sauna, fitness centre, party & meeting rooms, workshop, library, car wash bay, beautifully kept grounds, and fun community events-a great way to meet your neighbours. Condo fees include heat, hydro, water, and building insurance, simplifying your budget. Walk to transit, Walmart, restaurants, medical offices, and churches; minutes to Algonquin College, College Square, Merivale retail, parks, and Hwy 417. Rounding out this wonderful, safe building is a Walk Score of 11. A polished blend of comfort, convenience, and community. (id:49187)
50 Pearl Street
Brantford, Ontario
AN ABUNDANCE OF POSSIBILITIES - A THOUGHTFULLY DESIGNED LEGAL DUPLEX WITH MODERN FINISHESAND A STELLAR LOCATION This meticulously crafted legal duplex showcases modern elegance and functional design. The upper unit impresses with 3 spacious bedrooms and 2 full baths, featuring contemporary fixtures and high-end finishes. The lower unit offers 2 generous bedrooms and a sleek full bathroom, perfect for comfortable living. Both units are equipped with state-of-the-art amenities, including separate laundry facilities, private entrances, and stylish kitchens complete with Quartz countertops and stainless steel appliances. Every detail has been carefully chosen to enhance the overall living experience, from the open-concept layout, large windows, and pot lights to luxury vinyl flooring and sophisticated lighting fixtures. Step outside and enjoy the professionally landscaped, fully fenced 122-foot deep lot,featuring a new concrete patio, lush, freshly laid sod & new roof (2024). Whether you're searching for a family home, a mortgage helper, or a smart investment opportunity, this property has it all. Brantford is a vibrant and welcoming city, known for its rich history, friendly community, and excellent quality of life. 50 Pearl Street is perfectly situated within walking distance of top educational institutions, including Wilfrid Laurier University & Conestoga College, and close to Brantford General Hospital. Enjoy the convenience of nearby parks, trails, and the scenic Grand River. The Brantford Bus Terminal is just steps away, ensuring easy access to public transportation. Residents can also take advantage of the proximity to variousshopping centres, restaurants, and entertainment options, including Earl Haig Family Fun Park. With its blend of urban amenities and small-town charm, Brantford is a wonderful place to call home. (id:49187)
53 Seventh Avenue
Brantford, Ontario
Well maintained 2 storey home on a quiet street. This house has over 2000 square feet of well laid out space and is carpet free. You won't be disappointed with the large living room and amazing kitchen with lots of cupboards and kitchen island. The dining area is adjacent to the kitchen with a den. There is main floor laundry and a convenient 2 piece bathroom as well as a large mudroom that has french doors leading to a fenced back yard. The backyard has a lovely gazebo and gas line for the BBQ and is a great space to entertain family and friends. The second floor has 3 large bedrooms and the master bedroom has a walk in closet that could be converted back to a 4th bedroom. A 4 piece bath completes this level. The oversized 1.5 car garage has hydro and a great space for parking your vehicles and could also be a workshop. There is a shed to store the lawn mower and other garden equipment. The front of the house has a porch to sit and enjoy a quiet evening. This is a great place to call home!! (id:49187)
606 - 101 Queen Street S
Hamilton (Durand), Ontario
Life feels a little simpler and a lot more connected at 101 Queen Street South. This bright, carpet-free condo is the perfect fit whether youre ready to downsize or just starting out. The open living area gives you space to breathe, and the oversized bedroom easily fits your king-sized bed (plus all the cozy extras). Off the living room, a sunroom makes the ideal spot for a home office or your morning coffee with a view. Step outside and youre surrounded by Hamiltons best: Locke Street cafés, James Street boutiques, Durand Park for afternoon walks, and Hess Village when the night calls. Commuting? The GO station is right around the corner. This quiet, secure building also offers an owned underground parking space and a communal BBQ area because summer evenings are better shared! If youre after low-maintenance living in the heart of it all, this is one to see! (id:49187)
Upper - 185 Appalachian Crescent
Kitchener, Ontario
Welcome to the Upper Unit at 185 Appalachian Crest, Kitchener! This bright and spacious 3-bedroom main-level unit is ideally located in a prime Kitchener neighborhood. Featuring beautiful hardwood flooring throughout, this home offers both comfort and style. Enjoy the convenience of a separate washer and dryer located on the main level. Parking includes one or two tandem driveway spaces, providing ample room for vehicles. Situated close to schools, parks, shopping, and major highways, this property is perfect for families and commuters alike. Tenant pays 60% of utilities. Please note, this listing is for the main level only; the basement unit is not included and has a separate entrance at the rear. A shared side yard offers a cozy outdoor space to relax and unwind. No pets and no smoking permitted.WIFI included (id:49187)
11 - 313 Conklin Road
Brantford, Ontario
Excellent Location, *** Assignment Sale*** Don't miss this exceptional opportunity to own an end-unit townhouse on a ravine lot in the sought- after Electric Grand Towns Community in Brantford. This beautifully designed 3 - bedroom, 2.5- bath home features premium upgrades and a modern open - concept layout with elegant finishes throughout. Capped Development Levies. This Model Already comes with a lot of upgrades of approx. $33000, Quality Premium and W/O Basement. Take advantage and secure your dream home today! (id:49187)
804 - 225 Harvard Place
Waterloo, Ontario
The Perfect Opportunity Awaits You To Own this Very Affordable Condo In The Lincoln Heights Area Of Waterloo. This Bright And Spacious Two-Bedroom, Two-Bathroom Unit Offers Approximately 930 Square Feet of Comfortable Living Space, Featuring A Large Living/Dining Area, A Walkthrough Kitchen, and a Private Balcony With Beautiful Scenic City Views. The Spacious Primary Bedroom Includes Ample Room For Your Furnishings Along With A Private Ensuite, While The Second Bedroom Provides Versatility For Guests, A Home Office, Or Family Use. The Extensive List Of Amenities Including a Gym, Sauna, Party Room, Games Room, Library, Tennis Courts, And On-Site Laundry Facilities. The Unit Also Includes an Underground Parking Spot and Plenty Of Visitor Parking. A New Heating Boiler System Was Recently Installed in the Building Adding Efficiency And Reliability. Conveniently Located Within Walking Distance to Shopping, Restaurants, Schools, Parks, And Public Transit, This Unit also Offers Quick Access To The Highway and is Only A Short Drive to the University Of Waterloo and Wilfrid Laurier University. Whether You are A First-Time Buyer, Investor, Student, Or Growing Family, 225 Harvard Place Is An Ideal Choice. (id:49187)
245 Ainslie Street S
Cambridge, Ontario
Spacious four-plex nestled on an expansive lot. Each unit equipped with separate hydro, gas, and water meters. Ample parking available. Owned solar system in place. Currently VACANT, offering abundant potential. Generously sized units feature lofty ceilings. Ideal for a handyman looking to make it shine. (id:49187)
1200 Gilmore Road
Fort Erie (Bowen), Ontario
Ideal Truck Repair or Automotive Shop For Lease In Fort Erie. Great Traffic Count. Additional 6 Acres Of Outside Storage Available As Well. (id:49187)
1507 - 85 Duke Street W
Kitchener, Ontario
Elevated downtown living at 85 Duke Street West. Welcome to Unit 1507, a bright and beautifully maintained 1-bedroom suite on the 15th floor with southeast-facing exposure with "floor-to-ceiling" windows that flood the space with natural light. The unit offers 575 sq. ft. of thoughtfully designed interior living space, plus an additional 105 sq. ft. balcony, providing the perfect spot to unwind with skyline views, brings the total usable space to 680 sq. ft. Inside, the open-concept layout has been enhanced with a custom kitchen addition (2024), including added cabinetry, pantry, and extended counter space. The sleek, modern living area features a built-in entertainment unit that adds both style and functional storage. The generously sized bedroom includes a walk-in closet with built-in organizers, offering practical storage solutions rarely found in similar units. Another standout feature is the private storage locker located on the same floor as the unit (Locker #1513), offering unmatched convenience compared to typical garage-level lockers. Additional highlights include in-suite laundry, same-floor garbage and recycling chute, underground parking, and access to full amenities at 55 Duke Street West including a gym, rooftop running track, party room, BBQ terrace, and more. With 24/7 concierge and security, plus unbeatable access to the LRT, City Hall, Google HQ, Victoria Park, and the regions best dining and nightlife, this is the complete package for investors, professionals, or first-time buyers. (id:49187)
228 Pirates Glen Drive
Trent Lakes, Ontario
Enjoy stunning lake views from this charming brick bungalow with lots of natural light featuring 2 spacious bedrooms and 2 full baths. The property includes a versatile office, perfect for remote work or additional guest space. Appreciate the convenience of a 2-car garage and the peaceful surroundings just a short walk to the lake, and scenic walking trails. Whether you're relaxing indoors or taking in the beautiful outdoor scenery, this home offers a perfect lakeside lifestyle. Don't miss the opportunity to make this beautiful property your new home! Roof 2017 (30 year fibre glass shingles) (id:49187)
3585-3587 Eglinton Avenue W
Toronto (Mount Dennis), Ontario
Attention Investors & Developers! Exceptional redevelopment opportunity at 3585 & 3587 Eglinton Ave W total area 9,612 sq. ft., zoned RA(x465). Prime transit-oriented location backing onto a ravine, just steps to the upcoming Mount Dennis Station and the Eglinton Crosstown LRT. Ideal site for affordable housing or mixed-use development with potential CMHC financing incentives. Surrounded by rapid growth and multiple new developments in the area. A rare opportunity in one of Torontos fastest-evolving corridors. Property is for Sale in As is Condition. (id:49187)
3585-3587 Eglinton Avenue W
Toronto (Mount Dennis), Ontario
Attention Investors & Developers! Exceptional redevelopment opportunity at 3585 & 3587 Eglinton Ave W total area 9,612 sq. ft., zoned RA(x465). Prime transit-oriented location backing onto a ravine, just steps to the upcoming Mount Dennis Station and the Eglinton Crosstown LRT. Ideal site for affordable housing or mixed-use development with potential CMHC financing incentives. Surrounded by rapid growth and multiple new developments in the area. A rare opportunity in one of Torontos fastest-evolving corridors. Property is for Sale in As is Condition. (id:49187)
1603 - 20 Thomas Riley Road
Toronto (Islington-City Centre West), Ontario
Welcome to this beautiful and functional 1 bedroom plus den suite at The Kip Condo, located at 20 Thomas Riley Road in the heart of Etobicoke. This bright, open-concept unit offers a stylish living space with a modern kitchen featuring granite countertops, a moveable center island, and stainless steel appliances. Enjoy a spacious bedroom, a versatile den perfect for a home office, and a large balcony with an unobstructed views. Just steps to Kipling Subway Station, MiWay, and GO Transit. Minutes to grocery stores, restaurants, Sherway Gardens, and major highways (427, Gardiner, QEW). Amazing building amenities, 24/ Concierge, Theater room, resident lounge including wet bar and many more. (id:49187)
413 - 128 Garden Drive
Oakville (Co Central), Ontario
Experience elevated comfort and modern elegance, a beautifully upgraded 2-bed, 2-bath condo designed for style, function, and convenience. With 9-foot ceilings, engineered hardwood flooring, every detail speaks of refined urban living. Bright open-concept layout. Designer kitchen with quartz countertops, large pantry, Induction stove, double-drawer dishwasher & custom cabinetry. Spacious primary suite featuring a walk-in closet and spa-inspired ensuite with glass shower and premium marble tile & counters. Second bedroom ideal for guests, office, or flex space. Upgraded In-suite laundry with storage for added convenience. The outdoor balcony boosts, a gas BBQ line, and evening sunsets. Building Amenities: State-of-the-art fitness center, Stylish party room and outdoor terrace, EV charging stations and secure underground parking. Situated in one of Oakville's most desirable communities steps from the downtown core, shops, restaurants, trails, and transit. Enjoy a blend of luxury and lifestyle in a vibrant, walkable neighbourhood. Don't miss your opportunity to own this beautifully upgraded condo. (id:49187)
2216 Olde Base Line Road
Caledon, Ontario
Discover an exceptional opportunity to own a stunning approx. 2-acre lot in the heart of Caledon, perfect for crafting your dream home. This charming property features a spacious bungalow and is enveloped by the serene beauty of the renowned Caledon Trailway Path. Across from the prestigious Caledon Country Club Golf Course, it offers lush, breathtaking views and a peaceful, rural ambiance. Enjoy the perfect blend of privacy and seclusion while remaining just minutes from essential amenities. Don't miss this rare chance to create your ideal retreat in one of Caledon's most picturesque settings. (id:49187)
22 Oatfield Road
Brampton (Sandringham-Wellington), Ontario
Welcome to this beautiful 3-bedroom, 2.5-washroom semi-detached home available for lease, located near Brampton Civic Hospital. out of 3 You'll have two spacious private bedrooms and one private washrooms (1.5 Washroom shared).This home is ideally situated close to schools, parks, Hwy 410, bus stops, grocery stores, restaurants, Subji Mandi, gas stations, Tim Hortons, Subway, banks, and many more amenities. Rent: $2,500 + 50% utilities Minimum lease: 1 year Non-smoking, drug-free home no pets allowed. intersection-Peter Robertson and Bramlea road. Pure Vegetarians Rentals. (id:49187)
205-5a - 230 Lakeshore Road E
Mississauga (Port Credit), Ontario
Prime second-floor office space now available for lease at 230 Lakeshore Road East, fully renovated and ready for immediate occupancy. This brand-new office features modern finishes, an abundance of natural light, private elevator access, and a private brand-new bathroom for added convenience and privacy.Located in the vibrant Port Credit village, this space offers excellent visibility and accessibility. Enjoy proximity to a variety of amenities including trendy cafes, boutique shops, restaurants, and waterfront parks. Port Credits bustling commercial district is well-connected, with easy access to major roads, public transit, and the GO train, making it an ideal location for professionals seeking a central and prestigious business address.Whether you're a start-up, established business, or professional services firm, this turnkey office space provides the perfect combination of style, functionality, and location. Don't miss the opportunity to establish your business in one of Mississaugas most desirable communities. (id:49187)
30 Florence Drive
Brampton (Fletcher's Meadow), Ontario
Welcome to this beautiful home that perfectly blends modern design, comfort, and functionality. From the moment you step inside, you all be impressed by the open-concept layout, elegant finishes, and natural light streaming through windows. The main floor features a spacious living and dining area ideal for entertaining, with sleek flooring and designer lighting throughout. The gourmet kitchen boasts stainless steel appliances, quartz countertops and ample cabinetry a true chefs delight. Upstairs, youll find generously sized 4 bedrooms with large closets and bright windows. The l primary suite includes a walk-in closet and a spa-like ensuite .The finished basement offers additional living space, perfect for a recreation room, home office, gym, or in-law setup. Step outside to a beautifully maintained backyard, ideal for summer barbecues and family gatherings. Located in a highly desirable neighborhood close to top-rated schools, parks, shopping, transit, and all major amenities. This home truly has it all style, space, and location. (id:49187)
38 - 9141 Derry Road
Milton (Cl Clarke), Ontario
This tenanted live-work property at 9141 Derry Rd, Milton, offers a unique opportunity to own a versatile space that combines both residential and commercial uses. The property features a well-maintained living area on the upper level, with 3 bedrooms and 4 bathrooms, providing a comfortable, functional space for family life or relaxation. The lower level includes a dedicated commercial space with its own entrance, perfect for retail, office use, or any small business venture, and offers excellent exposure to Derry Road. Currently tenanted, this mixed-use property benefits from zoning that allows both living and working in one location, offering income potential while enjoying the convenience of having your business right at home. The ample parking available serves both residential and commercial tenants, and the location provides easy access to major highways, including Highway 401, making commuting and client access convenient. Situated just minutes from Milton's growing downtown core, the property benefits from the rapid growth in this dynamic area. Whether you're an investor looking for rental income or a business owner seeking a space to both live and operate your business, 9141 Derry Rd presents a rare opportunity in one of Ontario's fastest-growing communities. (id:49187)
Unit 2 - 1759 Britannia Rd Road N
Mississauga (Northeast), Ontario
A great space to do business here in the heart of Mississauga ,easy commute to anywhere close to transit and highways. Bright Sun filled Office .space will be shared with the landlord who really no longer uses the office. Internet is included Apple Parking. (id:49187)
Upper - 277 Huntington Ridge Drive
Mississauga (Hurontario), Ontario
New Renovated Well Maintained Main + Second Floor 4 Bedroom Detached Home at the Heart of Mississauga. Brand New Flooring on First Floor. Brand New Powder Room, New Bathroom on Second Floor. Lots Of Natural Light. Walk to School, 3 min Drive to Square One and Hwy. Walk to Public Transit. No Smoking. You Got Your Own Laundry On Main Floor. Upper Level Tenant Pay 70% Utilities. (id:49187)
4 - 318 Broadway Avenue
Orangeville, Ontario
Just Listed! This prime retail space, located on one of Orangeville's major streets within a bustling neighborhood strip plaza, offers high visibility and easy access and is ready to be built out to your specifications. It lies just minutes from downtown and key amenities, and is adjacent to a large residential development, promising robust foot traffic and growth potential. The property is zoned C2 (Neighborhood Commercial) under Orangeville's zoning by-law, which allows a broad spectrum of uses including upper-floor dwelling units, business or professional offices, commercial schools, financial establishments, medical centres and laboratories, nursery schools, personal service shops, and recreational establishments, with special provisions and restrictions for uses such as automobile service stations (subject to exceptions). This location uniquely positions your business to serve both the established community and the expanding residential areas under a versatile zoning regime. (id:49187)
505 - 15 Lynch Street
Brampton (Queen Street Corridor), Ontario
Discover the perfect mix of comfort, style, and convenience at 15 Lynch Street, right in the heart of downtown Brampton. This bright and airy condo features stunning 9 foot floor to ceiling windows that fill the space with natural light, giving it a warm and inviting feel. The modern kitchen is both stylish and functional, with stainless steel appliances, lots of storage, and a handy breakfast bar great for morning coffee or casual meals. The spacious primary bedroom offers a quiet escape, complete with its own 3 piece ensuite for added privacy and comfort. You'll also enjoy the perks of underground parking, a storage locker, and access to top notch amenities. Whether you're walking to nearby schools, grabbing dinner, shopping, or getting on the GO Train, everything you need is just steps away. With easy access to all major highways, this location truly has it all. Don't miss your chance to call this beautiful space home! (id:49187)

