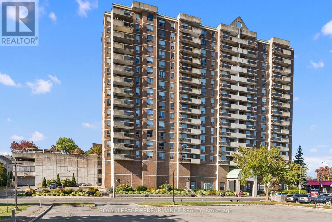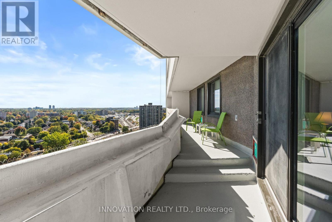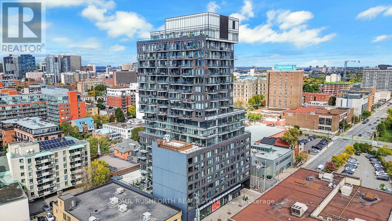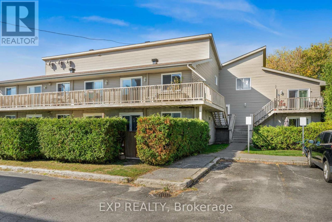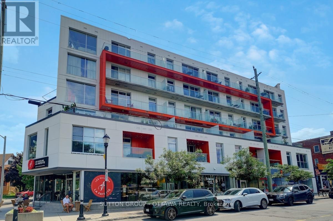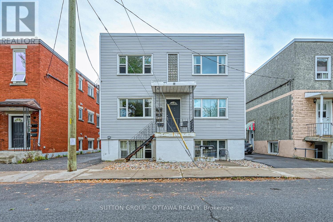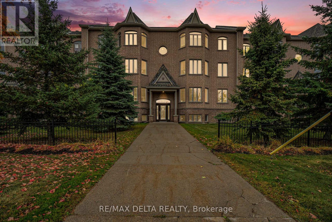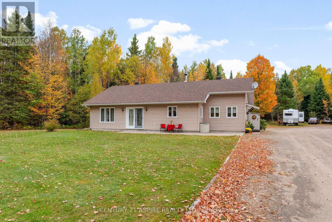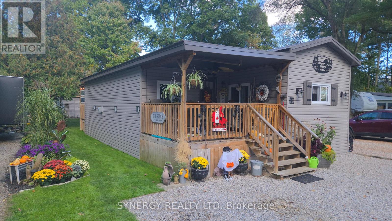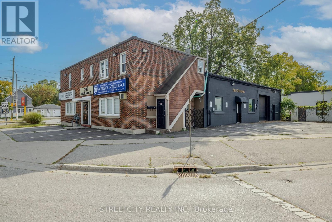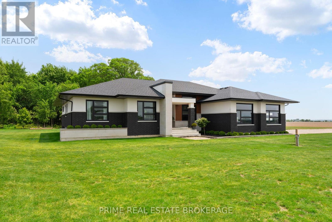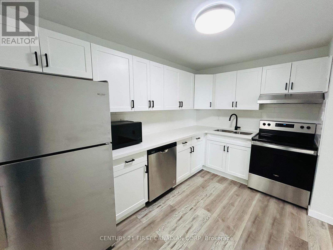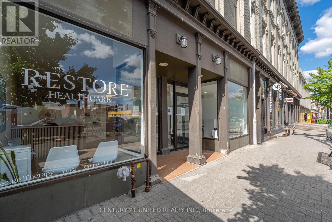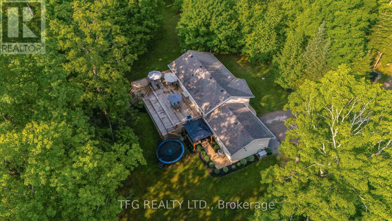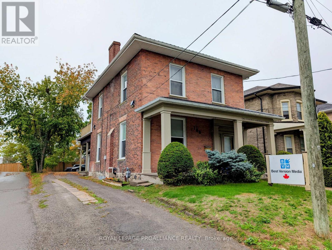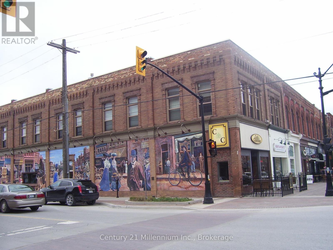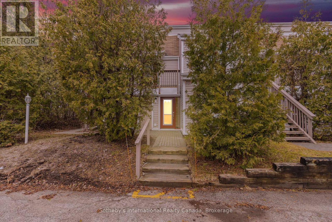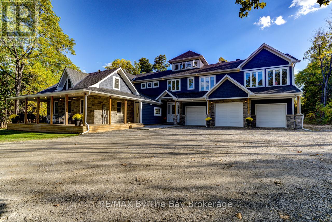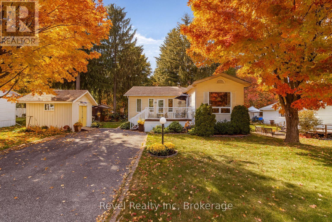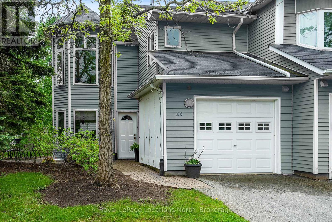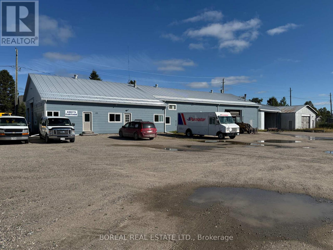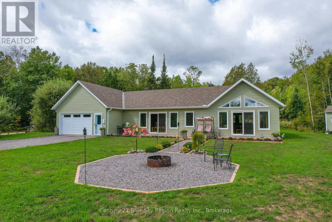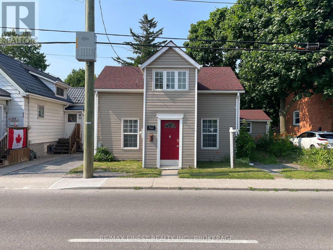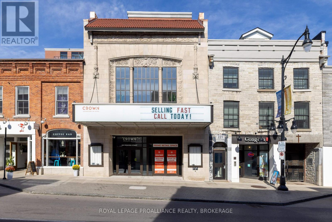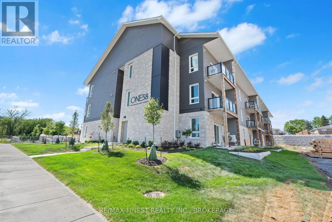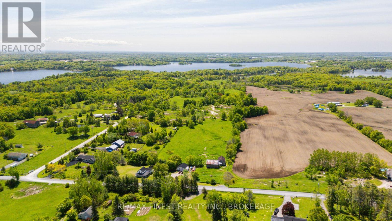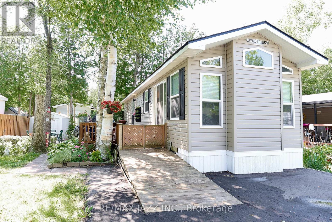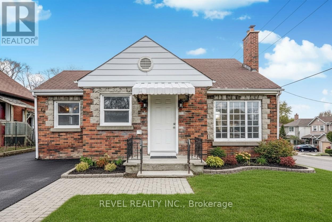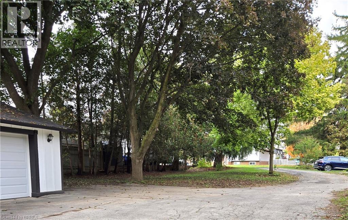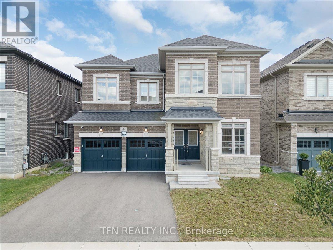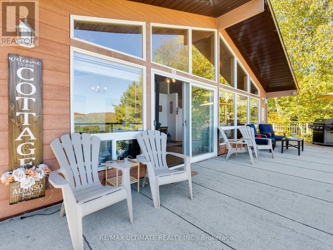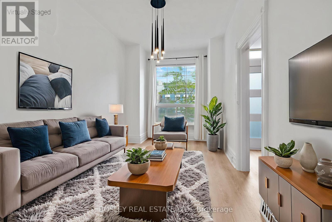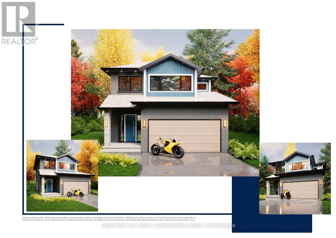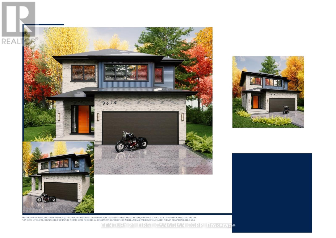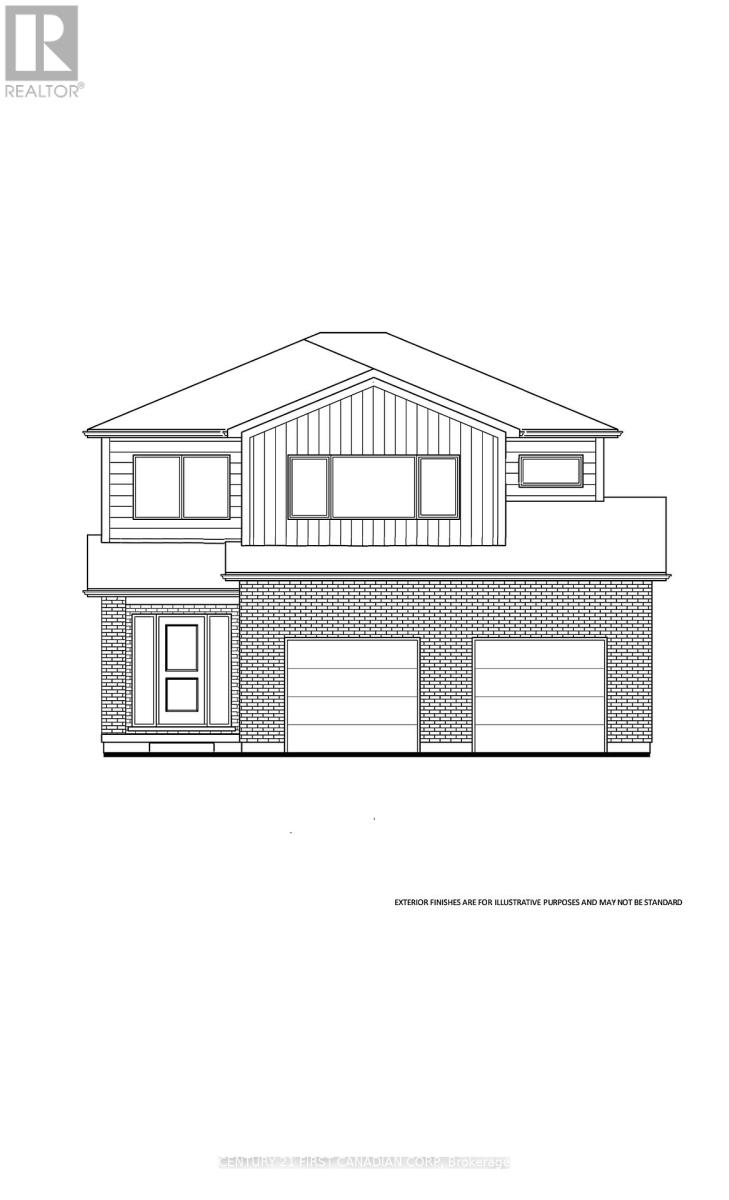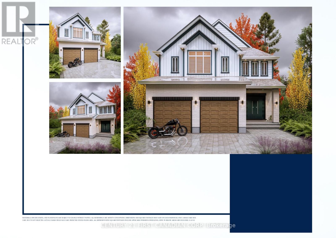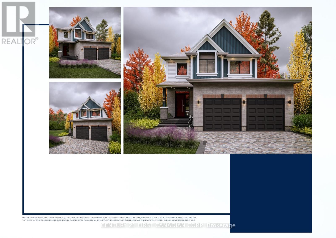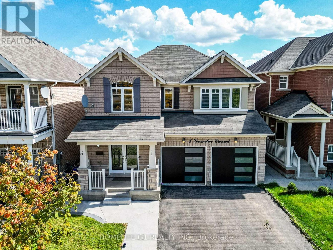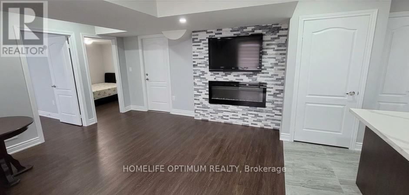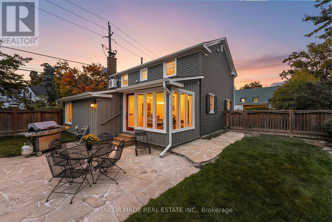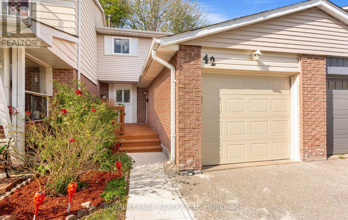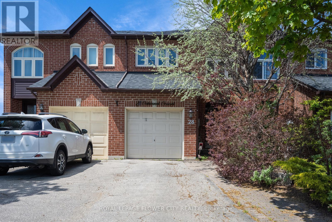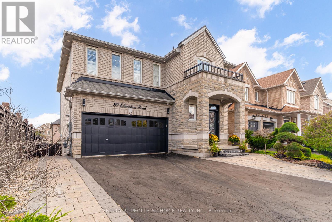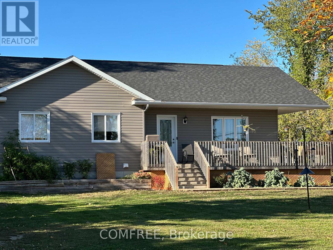Unit #407 - 200 Lafontaine Avenue
Ottawa, Ontario
Welcome to this exceptional 2-bedroom, 2-bathroom condo that perfectly blends comfort and convenience in a highly sought-after location. This thoughtfully designed unit offers the ideal space for those seeking a contemporary urban lifestyle with all the amenities you need right at your doorstep. Residents of this building enjoy an impressive array of features including secure parking, ensuring you never have to worry about street parking again. Take advantage of the stunning rooftop terrace, perfect for relaxing with friends while taking in panoramic views, or head to the games room for entertainment without leaving home. The dedicated meeting and party room provides an excellent space for hosting gatherings, working remotely, or celebrating special occasions with ease. With two full bathrooms, this unit offers added convenience and privacy for residents and guests alike. Whether you're a young professional, a growing family, or someone looking to downsize without sacrificing lifestyle, this condo delivers exceptional value and endless possibilities for comfortable living. Don't miss this opportunity to call 200 Lafontaine Ave Unit #407 your new home. Come book your showing today! (id:49187)
1905 - 1171 Ambleside Drive
Ottawa, Ontario
Adorable and Affordable! This 2 bedroom, 1 bathroom condo in sought-after Ambleside 2, has been well cared for over the years and is ready for your creative touch. The main living area offers open concept floorplan with formal dining and spacious sunken living room with lots of light. You will absolutely love your huge balcony with cityscape view!! Just steps to the Ottawa River walking paths, LRT, Busses and wonderful shops and stores of Westboro. (some of the building amenities include, Indoor pool, library, exercise room, gym, sauna, Outdoor patio and BBQ area, games room, squash court, billiards room, workshop, guest suites, underground parking, bike storage, storage locker, car wash.) reach out for more details today!! (id:49187)
206 - 203 Catherine Street
Ottawa, Ontario
STUNNING Studio Condo in popular SoBa. PRIME DOWNTOWN LOCATION. Modern Kitchen. 9 ft ceilings, floor to ceiling windows, exposed concrete, in-suite laundry. IMMEDIATE OCCUPANCY AVAILABLE. Building amenities include 12 hour concierge, meeting room, gym & OUTDOOR POOL on 8th floor. This well-designed condo comes fully furnished and ready for you to enjoy from day one. Don't miss the chance to make it yours schedule your viewing today! Step into Comfort, Convenience & Affordability: experience city living with this inviting condo, designed to offer you a stress-free urban lifestyle. Effortless Affordability: rest easy with low monthly condo fees INCLUDING WATER, HEAT & common area expenses, letting you focus on what truly matters. Prime Connectivity: stay seamlessly connected with a short walk or bus ride to the Line 1 train, providing effortless access to work, entertainment, & everything the city offers. Endless Convenience: Nearby grocery options like Loblaws and Whole Foods cater to all your shopping needs. For even more variety, explore Lansdowne Park and CF Rideau Centre. Wellness Haven: Live a lifestyle that supports your well-being. Fitness centers like GoodLife, Planet Fitness & Pure Fit are just steps while the walkable neighbourhood makes staying active easy. Sustainable Comfort: sustainability meets comfort with energy-efficient features throughout. The entire condo can be illuminated by just two LED light bulbs, while an efficient heat pump maintains a perfectly balanced climate year-round. Sun-Kissed Sanctuary: bathe in the warmth of natural light streaming through a grand south-facing window, enhanced by a premium solar shade for privacy and efficiency. Neighbourhood Charm: Immerse yourself in a vibrant area filled with charming cafes, unique boutiques, and cultural hotspots along Bank St. & Elgin St. Some photos are virtually staged (id:49187)
8 - 776 St Jean Street
Casselman, Ontario
Welcome to this Bright 2 bedroom upper unit condo in Casselman. Ideal for those looking for affordable and low maintenance living. Lovely open concept main level with kitchen, dining and living room. Sliding patio doors allow access your balcony space, where you can enjoy sitting in the sun or doing some light gardening. The upper level consists of a spacious primary and second bedroom as well as the full bathroom. In unit Laundry room offers loads of well needed storage space . Great location! close to schools, shopping & restaurants. 1 reserved parking space is included. 24 hours irrevocable on all offers (id:49187)
308 - 1000 Wellington Street W
Ottawa, Ontario
Welcome to The Eddy, an iconic LEED Platinum-certified building offering sustainable, modern living in Hintonburg, one of Ottawa's most sought-after neighbourhoods. This spacious 2-bedroom, 2- FULL bathroom condo, with 965 sq ft of contemporary space, is designed for those who appreciate a balance of urban living and eco-conscious design. Featuring sleek, minimalist finishes, the unit boasts exposed 9-foot concrete ceilings, warm hardwood floors, and expansive windows that flood the space with natural light. The open-concept living and dining area flows effortlessly into a chef-inspired kitchen, equipped with quartz countertops, top-of-the-line stainless steel appliances, and a large island perfect for meals and social gatherings. Enjoy quiet moments from the living room with a view of greenery, where natural light pours in throughout the day. The layout includes a huge walk-in pantry that could easily be transformed back into a den/work-from-home office or reading nook. The spacious primary bedroom offers a walk-in closet and private ensuite bathroom, while the second bedroom is perfect for guests or working from home. The condo also features in-unit laundry, underground parking, and a storage locker, while residents of The Eddy have access to a rooftop terrace with a BBQ, lounge seating, and stunning views of the Ottawa River and Gatineau Hills that can be used to host your own private parties. Just a short walk to vibrant local gems like Maker House Co and The Third, pop downstairs to Capital Cold Press or across the street to Tooth & Nail Brewery, you'll have everything you need to embrace the Hintonburg lifestyle. Bayview LRT station is just a short walk away, making travel throughout Ottawa effortless. Living at The Eddy is more than owning a condo it's about embracing a connected, urban lifestyle with an emphasis on sustainability and community. (id:49187)
154-156 Dagmar Avenue
Ottawa, Ontario
Prime Investment Opportunity: 6-Unit Multi-Residential Building. Located just a few blocks from vibrant Beechwood Avenue, this well-maintained 6-unit property presents a strong investment opportunity. Each unit offers one bedroom and one bathroom, with consistent updates and maintenance carried out over the years. Key features include: master key system for efficient access (no need for multiple keys), smart thermostat control, allowing for remote management via mobile app, long-time property manager in place if you wish to continue with them. Financial highlights: Gross rental income: $115,320, Operating expenses: $22,649, Net Operating Income (NOI): $92,671. Utilities: tenants pay their own hydro; landlord covers heat, water, and common area electricity. This property offers excellent cash flow with upside potential. Full investor package is available. (id:49187)
6 - 2086 Valin Street
Ottawa, Ontario
Centrally located in the heart of Orléans, this charming 2-bedroom, 1.5-bathroom condo offers unbeatable convenience - just steps from public transit, shopping, parks, and great schools. Situated on the second floor of a well-maintained three-story building, this owner-occupied, move-in-ready unit features hardwood floors throughout, large windows that fill the space with natural sunlight, and a private balcony - perfect for a small garden or your morning coffee. With reasonable condo fees (including water) and average monthly costs of approximately $90 for hydro and $45 for gas, this home is both comfortable and affordable. Ideal for first-time buyers or those looking to downsize, this meticulously cared-for condo is priced to sell quickly. Status certificate available upon request - book your showing today! (id:49187)
33 Micks Road
Madawaska Valley, Ontario
This inviting 2-bedroom bungalow offers a perfect blend of comfort and functionality, set on a private 1.37-acre lot just minutes to Combermere. Step inside to a bright, open-concept layout featuring a spacious kitchen with built-in oven and stovetop, loads of counter and cupboard space, and a cozy wood cookstove for added warmth and charm. The kitchen flows into the dining and living areas, making it ideal for both everyday living and entertaining. A large den/entry room provides flexible space for a home office, hobby area, or welcoming mudroom. The home includes two comfortable bedrooms and a full bathroom. Built on a slab-on-grade foundation with propane radiant in-floor heating, it ensures year-round efficiency and comfort. Outside, you will find plenty of room to work and play with a workshop outbuilding, sheds, and lean-to, along with generator hookup for peace of mind. Recent upgrades include a new roof and windows in 2024. Located close to ATV and snowmobile trails, fishing, hunting, and hiking, this property offers the perfect mix of privacy and convenience. 20 minutes to Barrys Bay, and 30 minutes to Bancroft. (id:49187)
24749 Park Street
Strathroy-Caradoc (Sw), Ontario
Attention all snowbirds! Welcome to Park Haven, a 6 month seasonal trailer park. This beautifully maintained and upgraded 2 bedroom mobile home offers a spacious, cozy and inviting living experience. This property boasts a range of impressive features and upgrades that will surely capture your attention. Step inside and be greeted by a thoughtfully designed interior that exudes both charm and functionality. The open concept living area is generously sized, includes a gas fire place and ample space for relaxation and entertaining. The kitchen has been recently updated offers a delightful space for preparing meals and gathering around the dining area to savor them with loved ones. The mobile home features two comfortable bedrooms, providing a serene haven for a restful night's sleep. Each room offers ample closest space along with the primary having access to the rear covered deck. The 4-piece bathroom has also been recently updated and is quite spacious for a mobile home. As you step outside, you'll be greeted by the charming covered front porch, a perfect spot for enjoying your morning coffee or relaxing with a book. The rear deck offers additional outdoor space, ideal for hosting barbecues or simply basking in the sun. The surrounding landscaped grounds are adorned with a variety of plants and foliage, creating a picturesque setting. Storage will never be an issue with the large storage sheds located with the property. Store your outdoor equipment, tools, and other belongings conveniently and securely. Additional noteworthy features include new siding, roof, soffit, and fascia installed in 2018, updated windows in 2025, new wall unit heat pump 2025, new washer-dryer, fridge and dishwasher also in 2025. Located in a serene and well-maintained community, this mobile home offers a tranquil retreat while still being within easy reach of essential amenities and recreational opportunities. NOTE: This home can be easily moved into another park or property or your choice. (id:49187)
245 Maitland Street
London East (East K), Ontario
Make your mark with this versatile mixed-use commercial property in the heart of London East. Offering a prime location, this freestanding BDC-zoned building is an excellent addition to any investment portfolio. Featuring approximately 4,000 sq. ft. of main-floor commercial and office space plus two 1-bedroom residential units, it provides a strong income stream with room for future growth. The main floor includes multiple office spaces along with one vacant warehouse unit ideal for your own business use or additional income potential. Zoned BDC(35), the property supports a wide range of commercial and mixed-use applications. Conveniently located, this property provides excellent visibility, on-site parking, and access to public transit. Ideal for investors seeking stable cash flow with upside potential or owner-users looking for a flexible space in a high-exposure corridor. (id:49187)
818 Oil Heritage Road
Chatham-Kent (Dresden), Ontario
Welcome to Your Private Country Estate - Where Luxury Meets Nature. Nestled on 50 pristine acres, this extraordinary property offers the perfect balance of productive farmland and breathtaking natural beauty. With 23 acres of fertile, workable ground and another 24 acres of lush bushland, this estate is ideal for those seeking both opportunity and serenity. Meandering riding and walking trails wind through the forest, inviting you to explore and reconnect with nature on your own land. At the heart of the property sits a stunning, custom-built estate home, completed in 2022, thoughtfully positioned to capture the best of the natural light and landscape. Tucked back along the edge of the woods, the home offers unparalleled privacy and panoramic views - an inspiring setting for morning coffees or sunset evenings. Designed with intention and elegance, the home features a picture window above the kitchen sink that frames a stately maple tree in the backyard, a perfect symbol of the property's timeless charm. Every element of this home exudes country luxury and modern functionality, from its architectural details to its natural surroundings. Whether you're looking to farm, ride, hike, or simply enjoy the peace and beauty of the countryside, this property is a rare and remarkable find. A true forever home, built to inspire and endure. (id:49187)
802 - 573 Mornington Avenue
London East (East G), Ontario
Welcome to this beautifully renovated 8th-floor corner apartment unit, offering sweeping views of the park to the south and the city skyline to the west. Renovated just two years ago, this move-in-ready unit features: Modern vinyl flooring throughout, A stylish kitchen with brand-new cabinets, quartz countertops, and stainless steel appliances (fridge, stove, and dishwasher),Pot lights in the living area for a bright, contemporary feel, An updated bathroom vanity and LED lighting in every room. Condo fees include all utilities heat, electricity, and water for added convenience and value. Don't miss out on this exceptional opportunity. Book your private showing today! (id:49187)
2 - 174.5 Hunter Street W
Peterborough (Town Ward 3), Ontario
Step into this bright and airy 1-bedroom apartment, ideally located on vibrant Hunter Street. The open-concept kitchen and living area offer a welcoming space filled with natural light-perfect for relaxing or entertaining. Live just steps from Peterborough's best restaurants, cafs, pubs, salons, boutique shops, and nightlife hotspots. Please note: Tenants are responsible for all utilities, including heat, water, and sewer. (id:49187)
301 - 1 Heritage Way
Kawartha Lakes (Lindsay), Ontario
5 THINGS YOU WILL LOVE ABOUT THIS CONDO - 1) THE SIZE - Over 1,600 Sq Ft of Versatile Living Space, this exceptionally large condo offers a unique layout perfect for families, roommates, or guests. One side features 2 bedrooms and a full bathroom, while the other side includes a third bedroom, a second 4-piece bathroom, and convenient in-suite laundry. It's like having two suites in one! 2) THE LOW MAINTENANCE LIFESTYLE - Say goodbye to shovelling snow or mowing the lawn. Enjoy all the benefits of homeownership with none of the hassles just maintain your condo unit and let the rest be taken care of. 3) THE IN-SUITE LAUNDRY - No more searching for coins or waiting your turn in a shared laundry room. Enjoy the comfort and convenience of your own in-suite washer and dryer. 4) THE PRIME LOCATION - Located right on the edge of the city, you're just minutes from all amenities, shopping, dining, schools, yet far enough to enjoy peace and quiet. Plus, with quick access to Highway 7, your commute just got easier.5) Bonus: Accessory Apartment for GuestsRunning out of space for guests? No problem! This condo offers the option to book an on-site accessory unit, available to residents at a fraction of local hotel costs. Ideal for visiting family or friends. (id:49187)
280 Porter Road
Kawartha Lakes (Pontypool), Ontario
Nestled on breathtaking 22-acres!!!! NO neighbouring properties abutting, this beautifully renovated raised bungalow in Kawartha Lakes offers the perfect balance of peaceful seclusion, family functionality, and high-end upgrades all just a short drive to major highways and the GTA. With over $150,000 in professional renovations and upgrades completed inside and out, this home is truly move-in ready. The open-concept main floor has been fully updated with modern finishes, a bright and flowing layout, and spacious living areas designed for entertaining and everyday comfort. With 3+1 bedrooms and 3 bathrooms, this home easily accommodates families, guests, or multi-generational living. The heart of this property is the massive backyard deck an entertainers dream. Whether you're hosting a large summer gathering or need space for all the kids' outdoor toys, this deck delivers on space without sacrificing the peaceful backdrop of country life. Step off the deck and enjoy the hot tub tucked under a charming gazebo, unwind with a view of the trees, or watch the kids enjoy their own park-style playground setup right in your own backyard. Adventure awaits beyond the yard, with private ATV trails, wide open space, and creeks winding through the property perfect for nature walks, recreational rides, or simply enjoying the tranquility of the land. The fully finished basement offers a versatile living space for relaxing, entertaining, or setting up a home office, with direct access to the attached, heated garage. The garage is a standout feature fully drywalled, equipped with its own furnace, a TV setup, and direct access to both the backyard and basement. Its the perfect spot to work on your toys, set up a home gym, or create the ultimate hangout zone. Rural home feels, but this home is located just minutes from both HWY 407 and HWY 401 and seconds to HWY 115 offering incredibly easy access to the GTA/Durham Region. (id:49187)
199 Dalhousie Street
Peterborough (Town Ward 3), Ontario
This is an opportunity to lease a main floor commercial space on the edge of downtown Peterborough.Situated on a street lined with century homes, many converted to office space, this property enjoys commercial zoning, creating a unique and professional environment for your business. This bright and spacious main floor unit features high ceilings and is perfectly suited for professional use. Benefit from the convenience of a separate side entrance for private client and staff access, as well as several dedicated on-site parking spaces at the rear of the building, something that is rare to find in the downtown core.Located just a two-minute walk from the vibrant heart of downtown, you are steps away from Peterborough's shops, restaurants, cafes, and scenic Little Lake. The space is ideal for professional or organizations offices. (id:49187)
2 - 68 Hurontario Street
Collingwood, Ontario
Annual rental available in the heart of downtown Collingwood. This bright and spacious upper-level two-bedroom unit offers a highly walkable location just steps from shops, restaurants, cafés, grocery stores, and public transit. Inside, you'll find a welcoming open-concept living and kitchen area with hardwood floors, soaring ceiling height, and gorgeous, oversized windows that flood the space with natural light. The unit is equipped with forced-air gas heating and central air for year-round comfort. Laundry hook-up is available, and the current tenant is open to selling the existing washer and dryer. Set in one of Ontario's most vibrant and active communities, this location puts you minutes from Georgian Bay, scenic trails, ski hills, and year-round outdoor recreation. Collingwood offers an incredible lifestyle for those who enjoy nature, culture, and a thriving local scene. References and a current credit check are required. Utilities to be paid by Lessee and must be transferred into the Lessee's name, and proof of tenant insurance is required before move-in. Available December 1, 2025. (id:49187)
181 - 49 Trott Boulevard
Collingwood, Ontario
Fully Renovated ground floor 2 bedroom, 2 bathroom condo. Enjoy a short stroll to the shores Georgian Bay and the Collingwood Trail system. Walk or ride directly to Downtown Collingwood from your front door. Minutes away from area ski clubs and golf resorts and shopping. Features included beautiful new open plan kitchen cabinetry, counters and new flooring throughout the whole unit. Both bathrooms benefit from new cabinetry and floors. Baseboard heaters have been upgraded throughout the whole unit. New front door replaced in 2023. Freshly painted, this spacious condo offers an open plan concept featuring dining area and living space with cozy gas f/p and doors to private patio. This unit features a good sized second bedroom which could also double as an office/den. In unit laundry makes this an ideal full time home or fantastic weekend retreat with allocated parking bright outside front door. (id:49187)
7881 Poplar Road
Clearview, Ontario
Private Luxury Country Estate Retreat on 2.1 serene acres in Clearview Township. Where refined living meets natural serenity. Surrounded by mature trees and picturesque views of shared and private ponds, this breathtaking property offers 4,500 sq ft of exquisitely finished living space and timeless architectural charm. Located on the south side of Poplar Side Road, on the Collingwood townline and within the sought-after Nottawa public school district, the setting is both secluded and convenient.Originally built in 1900, the home has been masterfully expanded with a 3,500 sq ft custom addition. A sweeping circular oak staircase greets you in the grand foyer, while engineered white oak floors and heated Brazilian slate tile add warmth and elegance throughout. Large casement windows bring in natural light and capture stunning views of the grounds.The custom kitchen (2025) features quartz waterfall countertops, Café appliances, a farmhouse sink, custom hood, and a walk-in pantry with a second sink, dishwasher, and ample storage. With four bedrooms and four bathrooms including two private ensuitesthe home is perfectly suited for both family living and entertaining. The primary suite offers a spa-like bath, walk-in closet, and private covered terrace with tinted glass railing and propane hook-up. Additional highlights include: Four-season sunroom with heat and A/C Sound-insulated office with private entrance and porch Third-floor observatory with panoramic windows. Second-floor bonus room off of the large living area has wet bar rough-in and deicated circuts for bar fridge and ice machine to easily turn into the ultimate entertainment room. In-floor heating in foyer, baths, Oversized 3-bay garage with EV outlet and heater rough-in Smart lighting, 16-camera security, spray foam insulation New well (2021) and septic (2024) Hardie board and stone exterior with soffit lighting. An exceptional country estate where craftsmanship, comfort, and natural beauty come together. (id:49187)
19 - 5411 Elliott Side Road
Tay, Ontario
Welcome to Candlelight Village, one of Simcoe Countys most desirable adult-living communities, just minutes from downtown Midland and the shores of Georgian Bay. This beautifully updated double-wide modular home offers the perfect balance of comfort, privacy, and community ideal for retirees or anyone ready to downsize and simplify life.Set among mature trees in a quiet, friendly neighbourhood, this home feels serene and inviting. Step inside and youll be amazed by the bright, open layout featuring two bedrooms plus a family room perfect for guests, hobbies, or a 3rd bedroom . The spacious living and dining areas flow effortlessly into a modern kitchen designed for easy, comfortable living. Everything is on one level, making the home accessible and functional for everyday life.Pride of ownership shines through in every detail. Enjoy your morning coffee on the covered deck, or tend to your garden in the sunshine. With multiple outbuildings, there is a plenty of extra storage for tools and seasonal items, so everything stays neat and organized.Residents of Candlelight Village appreciate the peace of mind that comes with low-maintenance living. Monthly fees include water, snow removal, and road upkeep, allowing you to focus on what matters most. The community also offers an optional clubhouse and social club, where you can connect with friendly neighbours at your own pace.Just minutes away, Midland offers all the essentials shops, restaurants, healthcare, marinas, walking trails, and cultural attractions like the Wye Marsh and Sainte-Marie Among the Hurons.If youre seeking a quiet, affordable, and comfortable lifestyle, this home delivers everything you need for a truly worry-free retirement. (id:49187)
166 Fairway Crescent
Collingwood, Ontario
This beautiful 3 bedroom, 3 bathroom private end unit offers large windows throughout both levels allowing an abundance of natural light to fill all rooms. The property offers great privacy with mature trees boarding the home, two patios as well as an upper deck off the master bedroom. This very desirable floor plan provides an open concept on the main level featuring a dining area, kitchen, living room with gas fireplace, and powder room. The upper level has 3 generous sized bedrooms, 3 piece bathroom, and the master has a 4 piece ensuite, gas fireplace and outdoor deck. Newer air conditioner, furnace and hot water heater provides improved efficiency, comfort and costs. The exterior siding is undergoing a modernization from the current recreational flare to a modern grey as seen in the pictures. A rare offering in this community is to have a single car garage. Additional parking on the private drive and additional guest parking is just around the corner. Storage is also in abundance with 4 outdoor lockers, the garage and cubbies and closets within the unit. This property is ideally located on the West end of Collingwood, so you can be within minutes to the ski hills, golf courses, Georgian bay and shopping. (id:49187)
288 First Avenue
Cochrane, Ontario
Excellent opportunity to own a versatile commercial building located in the Town of Cochrane, Ontario. Situated in an R1 zoning area with legal non-conforming status, this property is recognized under Section 3.6 Existing Uses and Lots of the Town of Cochrane Zoning By-law and Section 34(9) of the Planning Act, permitting the continuation of its established uses. The property's current and continuing uses include an automobile mechanic shop, office space, warehouse, storage depot, and parking area. The solid steel and concrete block structure features multiple overhead bay doors, a drive-in loading area with a dock, high ceilings, and spacious shop areas, all of which are suitable for a range of commercial or light industrial applications. Additional features include two walk-in cooler/freezer rooms, updated LED lighting, a service bay with a hoist, and ample outdoor parking. The front portion offers bright office and reception areas, a kitchen, bathroom, and additional administrative rooms. The basement provides generous storage and utility space. Heated by natural gas with 400-amp electrical service, this property presents an excellent investment or owner-operator opportunity in a high-visibility location just minutes from Highway 11. All buyers are advised to verify intended uses directly with the Town of Cochrane to confirm the continuation of the legal non-conforming use. (id:49187)
488011 Chamberlain 6 Road
Chamberlain, Ontario
Discover the perfect blend of comfort, space, and privacy in this stunning 12-year-old home, ideally situated on 6.7 serene acres between Englehart and Kirkland Lake. Thoughtfully designed for modern living, this home features an expansive open-concept layout with soaring vaulted ceilings in the living, dining, and kitchen areas perfect for family gatherings or entertaining guests. The spacious kitchen flows effortlessly into the living area, creating a warm and inviting atmosphere. The primary suite is a true retreat, complete with a luxurious 4-piece ensuite, a generous walk-in closet, and direct access to a massive front deck ideal for enjoying your morning coffee or evening sunsets. Down the hall, you'll find two additional oversized bedrooms, a 3-piece bathroom, and a walk-in pantry offering excellent storage. The partially finished basement offers even more living space, including a large recreation room, a fourth bedroom, a convenient 2-piece bathroom and laundry room, cold storage, and plenty of additional storage options. This is your chance to own a beautifully maintained country home offering privacy, space, and modern conveniences all within a short drive of local amenities. (id:49187)
398 Mallard Haven Road
Chisholm, Ontario
Stunning Custom-Built Slab-on-Grade Home on Wasi Lake! Welcome to 398 Mallard Haven Road, a 2023-built slab-on-grade home where no detail has been overlooked. Thoughtfully designed for long-term comfort and style, this two-bedroom, two-bathroom retreat offers an open and airy layout filled with natural light, cathedral ceilings, and nice finishes throughout. The heart of the home is the expansive Dowdal kitchen, complete with a large island, engineered quartz countertops, and an abundance of storage-- perfect for cooking, entertaining, and everyday living. The dining/living area features bright, open spaces with walk-out access to the deck and lake views, while the primary suite offers its own walk-out with lake views, a spa-inspired ensuite with a double-sided electric fireplace for year-round ambiance, and two large walk-in closets for all your storage needs. Additional highlights include in-floor heating throughout, three heat pump wall units for added year-round comfort, and a fully heated and insulated garage. A versatile, fully finished bonus room at the back of the garage offers space for a den, office, or flex room. Outdoors, you'll find an 8x12 shed and plenty of room to enjoy your private 2.65-acre surroundings. Set on the peaceful shores of Wasi Lake, this property is ideal for those who love fishing, hunting, and nature at their doorstep. With 200-amp service and already set up for gener-link, this home is both practical and private. Just 9 minutes to the heart of Astorville, and 25 minutes to North Bay. Truly move-in ready and designed with a quiet lifestyle in mind, this property is one that must be seen to be fully appreciated. (id:49187)
763 King Street West
Kingston (Central City West), Ontario
Charming home full of character, located in beautiful & historic Portsmouth Village just minutes from Queen's University, St. Lawrence College, and the picturesque Lake Ontario Park! Step inside and be greeted by stunning exposed limestone with barn board accents and beautiful wood beams that add warmth and timeless appeal. The main floor features a large eat-in kitchen that is perfect for family gatherings and casual meals, offering plenty of space and a welcoming atmosphere. The large dinning room features a cozy electric fireplace and access to the huge fenced in rear yard. A large 4-piece bathroom and large bedroom complete the mainfloor. The upper level boasts 2 great sized bedrooms and a sunroom that offers a peaceful retreat, perfect for an office or cozy den. This home provides flexible living spaces to suityour needs. The prime location provides this property with versatility as wonderful family home or as an excellent income property! (id:49187)
704 - 223 Princess Street
Kingston (East Of Sir John A. Blvd), Ontario
Step into modern living with this stunning 600+ sq. ft. unit on the seventh floor of Kingston's newest condo development!Features include a spacious bedroom and dedicated office area, perfect for working from home,two full bathrooms for added convenience, a bright and sunny living area with patio doors leading to a balcony with expansive views of downtown,in-suite laundry for effortless living,and a dedicated parking space and secure bike storage.This exceptional building offers a lifestyle like no other with a rooftop patio complete with barbecues, a yoga studio, meeting rooms, and a stylish party lounge for entertaining friends and family. All of this is just steps away from the vibrant Princess Street, where you can explore local shops, eateries, and cultural attractions.Don't miss your chance to own a piece of this urban oasis! Whether you're a first-time buyer,looking to downsize, or seek a lucrative investment opportunity, this condo is perfect for you! (id:49187)
104 - 158 Heritage Park Drive
Greater Napanee (Greater Napanee), Ontario
58 is an upscale rental community designed for modern comfort and convenience. Offering spacious 1-bedroom, 1-bath with stylish finishes like hard surface flooring, quartz countertops, stainless steel appliances, and in-unit full-size washers and dryers, every detail is thoughtfully considered. Residents will enjoy a secure, energy-efficient building featuring an elevator, tenant storage, and a welcoming common room. Located close to grocery stores, restaurants, parks, schools, and healthcare services, ONE58 is where peaceful living meets everyday convenience. (id:49187)
Lot 14 Ormsbee Road
Frontenac (Frontenac South), Ontario
This parcel of land is perfect for various uses, build your forever home, create a weekend escape, or creating a small farm. Enjoy the tranquility of having water front access, ideal for fishing, kayaking, or simply soaking in the natural beauty of your surroundings. Experience peace and privacy in this stunning natural setting, away from the hustle and bustle. This vacant land is truly a one of a kind property, with lots to offer. (id:49187)
819 - 225 Platten Boulevard
Scugog, Ontario
Welcome to 225 Platten Blvd #819 - your perfect seasonal retreat from May to October! This beautifully maintained 2019 Millerton 2 Model mobile trailer offers 537 sq ft of thoughtfully designed living space, featuring an open-concept kitchen and living area flooded with natural light. The modern interior gives the feeling of a chic city condo, while offering all the comforts of a cozy getaway.With 2 spacious bedrooms, a 4-piece bathroom, and an abundance of storage, this home comes fully furnished and move-in ready - just bring your suitcase! Located in a vibrant resort community, you'll enjoy full access to a wide array of amenities, including 3 swimming pools, tennis and pickleball courts, volleyball and basketball courts, a ball diamond, mini putt, playground, private beach, and an on-site restaurant. Don't miss your chance to own a slice of summer paradise! Annual park fees are $6147.20 (id:49187)
45 Fairbanks Street
Oshawa (Central), Ontario
This 3-unit property offers strong cash flow and appreciation potential in a high-demand location near Highway 401, the GO Station, Durham Transit, shopping, and schools. Currently generating $6,000/month in turnkey rental income, this property is ideal for investors or savvy buyers looking to live in one unit and rent out the others.Featuring 8 bedrooms, 4 bathrooms, and 3 self-contained units, each with its own legal kitchen and separate entrance, this home provides maximum flexibility and privacy for tenants. The property is equipped with 3 separate hydro meters, with shared water and gas utilities for simplified management. Main Unit: 4 Bedrooms | 2 Bathrooms, Basement Unit: 3 Bedrooms | 1 Bathroom, Upper Unit: 1 Bedroom | 1 Bathroom. Set on a spacious corner lot with 11 parking spaces, this property stands out as a rare find for multi-unit investors in Durham. Whether you are expanding your portfolio or seeking a property that pays for itself, this is an opportunity you don't want to miss! (id:49187)
33 Islington Avenue
Guelph, Ontario
Building lot in a desirable serene neighborhood in Guelph. Bring your dream vision to this nicely situated lot with mature trees. Close to many amenities. Time to let your dream home come true on this expectational lot. Existing garage may be included. Please book showing prior to walking the lot. Total lot .19 acre. (id:49187)
134 Granite Ridge Trail
Hamilton (Waterdown), Ontario
Over 3,100 sqft of stylish executive living in this impressive Greenpark-built home located steps away from Skinner Park! Step through double front doors into airy elegance, enhanced by 9-foot ceilings on both levels. The layout includes 4 remarkably spacious bedrooms featuring walk-in closets and 3 full bathrooms upstairs, offering comfort and privacy for every family member. You'll also find a dedicated home office and a total of 4 beautifully appointed bathrooms. At the heart of the home, the upgraded dream kitchen stuns with $60K spent only for custom cabinetry!! Premium stainless steel appliances, a large island, and designer finishes complement the custom cabinets! Enjoy distinct living, dining, and great rooms, plus a quiet office ideal for remote work. With no carpet throughout, the home feels sleek, clean, and easy to maintain. A convenient main-floor laundry with brand-new washer and dryer completes this thoughtfully designed home. The home is located very close to Skinner Park and Bruce Trail! (id:49187)
343 Sherwood Drive
Perry, Ontario
Foote Lake Cottage in Novar, offers a generous 105 by192-foot lakefront lot, Featuring 3+2 bedrooms, 2 full bathrooms, with two garages to store a boat or can be used as a work station lower level is completely renovated, this home is ideal for year-round living or peaceful getaway providing flexible space for family gatherings or a year-round retreat. The clear waters of Foote Lake invite boating, swimming, and fishing for northern pike, rock bass, and smallmouth bass, while abundant shoreline wildlife and private walking trails enhance the tranquil, nature-filled experience. Inside, the home features welcoming living spaces, a functional kitchen, and adaptable bedrooms that can serve as guest rooms, a home office, or hobby areas. This property combines classic cottage charm with modern potential, making it ideal for seasonal escapes, rental opportunities, or full-time lake living. Welcome to your private waterfront retreat on beautiful Foot Lake in Perry! This stunning detached raised bungalow offers the perfect blend of modern comfort and serene cottage living. Enjoy breathtaking lake views from your spacious deck, relax on your private sandy beach, or spend the afternoon on your private dock with direct water access. Complete with a garage, ample parking, and surrounded by nature, this property offers the ultimate Muskoka lifestyle - just move in and tart making memories by the water. (id:49187)
49 Trent Drive
Trent Hills (Campbellford), Ontario
Welcome to 49 Trent Drive, a meticulously maintained multilevel home with high curb appeal, nestled in the picturesque Northumberland Hills and offering serene views of the Trent Canal, part of the historic Trent-Severn Waterway, which spans 382 km. Enjoy the tranquility of watching boats glide by from your front patio or the living and dining areas. You can easily moor your boat nearby, allowing you to fully embrace the boating lifestyle. Its an ideal spot for swimming, fishing, or enjoying a day on the water right at your doorstep. This home features an up-to-date kitchen, equipped with modern appliances, ample counter space, and stylish cabinetry, making it a perfect hub for family gatherings and entertaining. You'll find two cozy fireplaces that enhance the spacious interiors filled with natural light. The charming three-season sunroom overlooks the rear garden, providing a perfect space for relaxing and enjoying the beauty around you. A secluded hot tub adds to the appeal, offering a private retreat for unwinding after a long day. The immaculate detached double garage or workshop offers ample storage and workspace for your projects. Just steps away, you'll find the vibrant Village of Campbellford, featuring local shops, dining options, a curling club, and its own hospital. Additionally, the stunning Ranney Gorge, located in Ferris Provincial Park, rewards you with incredible views of the gorge and surrounding nature. Its conveniently located next to Locks 11 & 12 on the Trans Canada Trail. Imagine hosting gatherings with friends and family, complemented by the picturesque backdrop of the canal and the serene beauty of the nearby gorge. Embrace a lifestyle of waterfront recreation and relaxation at 49 Trent Drive, where beauty and convenience meet. Don't miss the chance to make this remarkable property your own! (id:49187)
175 Macnab Street N
Hamilton (Central), Ontario
Seamlessly Combining Style And Function, This Thoughtfully Updated Home Offers Modern Comfort While Preserving Its Urban Character. Step Inside To Discover A Bright, Open Layout Featuring A Contemporary Kitchen With Sleek Finishes And Inviting Living Areas Perfect For Relaxing Or Entertaining. Out Back, A Sprawling Private Yard Sets The Stage For Unforgettable BBQs With Friends And Family. Located In The Heart Of Hamilton, You're Just Steps Away From Award-Winning Restaurants, Trendy Cafés, And Vibrant Nightlife. Whether You're A First-Time Buyer, Young Professional, Or Savvy Investor, This Is Your Chance To Be Part Of One Of The City's Most Exciting And Fast-Growing Neighbourhoods. (id:49187)
198 Bowman Drive
Middlesex Centre (Ilderton), Ontario
TO BE BUILT. Welcome to the NEW KNELL layout with a NEW PRICE by Vranic Homes. Over 1600 sq ft of beauty and luxury. This 3 bedroom two storey home in beautiful Clear Skies is available with closing in early to mid 2026. Come and select your own finishings, and don't wait-- our special pricing is first come, first served. Quartz counters throughout, plus design your own kitchen with our design consultant! See documents for a list of standard features. Other models and lots are available, ask for the complete builder's package. (id:49187)
194 Bowman Drive
Middlesex Centre (Ilderton), Ontario
TO BE BUILT. Welcome to the NEW HILLMAN layout with a NEW PRICE by Vranic Homes. Over 1700 sq ft of beauty and luxury. This 3 bedroom two storey home in beautiful Clear Skies is available with closing in early to mid 2026. Come and select your own finishings, and don't wait our special pricing is first come first served. Quartz counters throughout, plus design your own kitchen with our design consultant! See documents for a list of standard features. Visit our model at 133 Basil Cr in Ilderton, open Saturdays and Sundays from 2-4 or by appointment. Other models and lots are available, ask for the complete builder's package. (id:49187)
132 Basil Crescent
Middlesex Centre (Ilderton), Ontario
TO BE BUILT. Welcome to the NEW MEDEIROS layout with a NEW PRICE by Vranic Homes. 1800 sq ft of beauty and luxury. This 3 bedroom two storey home in beautiful Clear Skies is available with closing in early to mid 2026. Come and select your own finishings, and don't wait our special pricing is first come first served. Quartz counters throughout, plus design your own kitchen with our design consultant! See documents for a list of standard features. Visit our model at 133 Basil Cr in Ilderton, open Saturdays and Sundays from 2-4 or by appointment. Other models and lots are available, ask for the complete builder's package. (id:49187)
89 Basil Crescent
Middlesex Centre (Ilderton), Ontario
TO BE BUILT. Welcome to the NEW MEAGHER model at a NEW PRICE by Vranic Homes. Over 2280 sq ft of beauty and luxury. This 4 bedroom two storey home in beautiful Clear Skies is available with closing in early to mid 2026. Come and select your own finishings, and don't wait- our special pricing is first come first served. Quartz counters throughout, plus design your own kitchen with our design consultant! See documents for a list of standard features. Visit our model at 133 Basil Cr in Ilderton, open Saturdays and Sundays from 2-4 or by appointment. Other models and lots are available, ask for the complete builder's package. (id:49187)
81 Basil Crescent
Middlesex Centre (Ilderton), Ontario
TO BE BUILT. Welcome to the NEW OLIVEIRA model at a NEW PRICE by Vranic Homes. Over 2000 sq ft of beauty and luxury. This 3 bedroom two storey home in beautiful Clear Skies is available with closing in early to mid 2026. Come and select your own finishings, and don't wait- our special pricing is first come first served. Quartz counters throughout, plus design your own kitchen with our design consultant! See documents for a list of standard features. Visit our model at 133 Basil Cr in Ilderton, open Saturdays and Sundays from 2-4 or by appointment. other models and lots are available, ask for the complete builder's package. (id:49187)
8 Locomotive Crescent
Brampton (Northwest Brampton), Ontario
Great Location!! Steps to Mount Pleasant Go, exquisitely beautiful ravine lot with over 3200 sq feet of living space, 4+2 bedrooms. Basement newly constructed with potential rental income. Full House newly painted with Pot lights every corner inside & outside Front/back. Allover Hardwood Floor, Over Size Dining and Office. Large Cabinets Place for Extra Cabinetry, Gorgeous Pond View from Kitchen, All Stainless-Steel New Appliances, Master Bdrm Offers His and Her Closet.3 Other Good Size Bedrooms.2 separate Laundry on main floor & Basement. Legal Basement with separate walk out entrance from backyard. Lavish backyard. Full concrete Backyard and 2-layer legal Deck, wood black/Red Painted overlooking the Pond with huge Gazebo installed. One of very rare found Artificial Grass fenced all over the backyard for making it very comfy. Oversized deck. High end designer Glass partition in Living room. Extra Gas line to the deck for easy access to the BBQ machine. Extra Electrical car charger installed. ** This is a linked property.** (id:49187)
B - 165 Russell Creek Drive
Brampton (Sandringham-Wellington North), Ontario
Amazing Walk Out Basement - 2 Bedrooms - One Bedroom Has A Bed And A Frame (Not Mattress) - Stainless Steel Appliances In Kitchen - 1- 3 Piece Washroom - 1 Car Parking Included If It Is One Family - Access To Hwy 410 Is Just 2-3 Minutes Away - Access To Public Transit - Ensuite Laundry (id:49187)
19 Isabella Street
Brampton (Downtown Brampton), Ontario
Welcome to 19 Isabella Street; a stately and storybook home nestled in Brampton's cherished downtown heritage district. Originally built around 1854, this timeless residence has been lovingly restored and thoughtfully updated for modern living, offering the best of both worlds: historic character and contemporary comfort. The moment you step inside, you will feel the warmth that only a century home can offer. Wide pine-plank floors, high ceilings, and tall sunlit windows bring a sense of history, while the generous main-floor layout provides all the space and flow that today's families crave: a formal living and dining room with a beautiful decorative fireplace and mantle, a charming kitchen with breakfast nook, a main-floor Family Room/Office/Den, and a bright Sunroom overlooking the gardens. A full 3-piece bath and laundry/mudroom add everyday convenience without sacrificing charm. Upstairs, three comfortable bedrooms plus a versatile dressing room with custom wood cabinetry (formerly a 4th bedroom) offer flexibility for family, guests, or a home office. The lower level provides practical utility space. Outdoors, this home truly shines. The 53' x 153' corner lot is deceptively large, with a gently sloping yard, tiered flagstone patios, and mature trees that create privacy and shade providing a peaceful retreat in the heart of the city. A detached garage with electricity and plumbing opens the door to endless possibilities, from a hobby workshop to a future dog-wash station. Even the family dogs have their own little piece of paradise with a spacious matching dog house that mirrors the main home, and there's plenty of room for canine zoomies across the lush, fenced yard. Here, heritage meets heart. Every detail tells a story and every corner feels like home. Book your personal visit/tour today! (id:49187)
42 Gilmore Drive
Brampton (Madoc), Ontario
Stop your search! Amazing and affordable 3+1 bedroom townhome in a quiet, family-friendly neighbourhood! Well-maintained and ready to move in! This home sweet home is larger than it looks with a functional layout and plenty of storage space! Perfect for a young family. Almost 1,200 square feet + a finished basement featuring a rec/multi-purpose family room and an extra bedroom. Huge master bedroom with brand new (2025) windows and a 4-piece semi-ensuite. New (2024) laminate flooring on entire main floor + family room in the basement. Freshly painted (2025) main floor and second floor hallway. New (2024) washing machine. Renovated powder room (2024) and main washroom (2018). New (2024) porch. New (2024) backyard fence. Cold room offers additional storage. Beautiful California shutters on the main floor. Fantastic location close to schools, parks, public transit, major highways, restaurants, and shopping amenities! Don't miss this rare opportunity to own a well maintained home in a desirable location! (id:49187)
Unknown Address
,
Beautiful 3 Bed, 2 Bath. Townhome W Low Condo Fees! Located In a Family Friendly Neighborhood, In the Heart of Brampton. Open Concept Layout, new kitchen cabinets with quartz countertop and backsplash. Recently renovated, Oak staircase, Large Living Room W/Bright Windows Laminate Floors. Leads To Private Fenced Backyard. Master Bedroom with His and Hers Closet. Newly Painted. Finished Basement for Additional Living Space, Laundry in Basement. New Windows, New Roof. Steps To Transit, Shops, Restaurants and Amenities. Minutes To Hwy 410, A Must View! Perfect For First-Time Home Buyers/Investors. (id:49187)
89 Education Road
Brampton (Bram East), Ontario
Welcome To 89 Education Rd Beautifully Maintained Home With Walkout Basement Featuring 4 Bedrooms And 3 Bathrooms. 9Ft Ceiling On Main Floor With Open Concept Layout And Hardwood Floor Throughout. Big Kitchen With Ample Cabinets And Large Laundry Room On Second Floor. Primary Suite Offers Two Walk-In Closets And A 5-Piece Ensuite Bathroom. Unfinished Walkout Basement Provides Opportunity For Secondary Unit Or Additional Living Space. Exterior Includes Pot Lights And Security Camera. Conveniently Located Close To All Amenities, Walking Distance To School And Park, With Easy Access To Highways 427, 407, 409, And 401. (id:49187)
#3e Room - 89 Frederick Tisdale Drive
Toronto (Downsview-Roding-Cfb), Ontario
Room Rental Only! One Furnished 3rd Floor Bedroom (#3E) in Townhouse For Rent. Share a full bathroom with another bedroom on the same floor. Share kitchen, dining, living & laundry with other floor tenants. Near Downsview Park. A modern and sleek design, 9 ft ceilings. Open concept style Kitchen and Living. Large windows offer plenty of sunlight. Kitchen with breakfast bar and S/S appliances. Spacious bedroom with a large window. Walk-in closet. Close to Yorkdale Mall, York University, Humber River Hospital, Costco & Walmart. Steps to TTC bus stops. A few minutes' drive to Downsview Park GO Station, Hwy 401, and Hwy 400. Enjoy the Downsview Park - cycling, dog park, playgrounds, basketball courts, picnics, and more. Extra*: Fridge, Stove, Dishwasher, Microwave, Washer & Dryer. All ELFs, Existing Window Covers. Fully Furnished. Tenant bears 20% of Utilities (Water, Hydro and Heat). Internet is included in rent. (id:49187)
140 Russett Drive
Mcnab/braeside, Ontario
Welcome to 140 Russett Drive. This beautiful bungalow with a southern exposure was built in 2019 on a large sprawling lot. Enjoy morning coffee on the wrap around deck overlooking the raised garden bed. This energy efficient home features a cozy open concept floor plan, a sun filled kitchen, an eat-in island, and a dining area with direct access to the private back deck. This home has three nicely size bedrooms and two baths. The oversized master bedroom has a large closet and an ensuite bath. Built with quality touches, this home has central air, upgraded 5 inch baseboards, crown molding throughout, six stainless appliances, soft-close kitchen cabinet doors and an exterior BBQ connection. Freshly painted in soft neutral colours, $60K in recent upgrades, and a partially finished basement await your final touches. Located on the fringe of Arnprior, Russett Dr. provides easy access to the 416 and only 25 minutes to Kanata. (id:49187)

