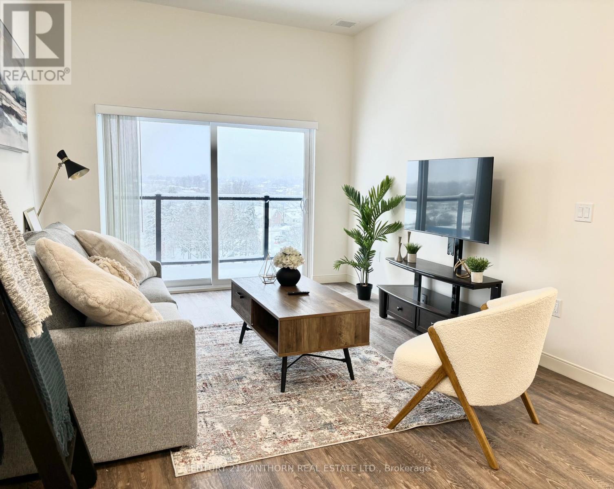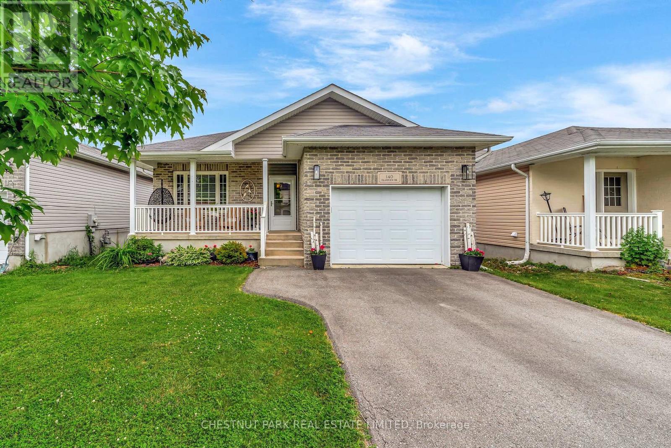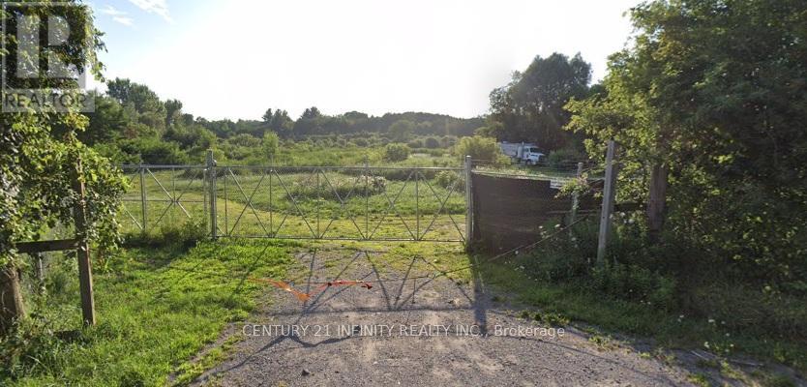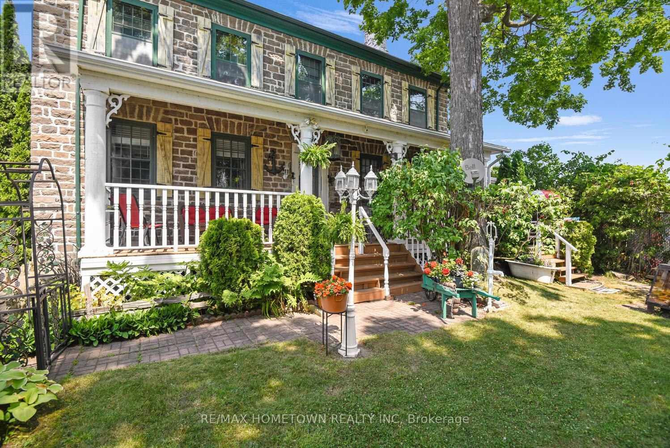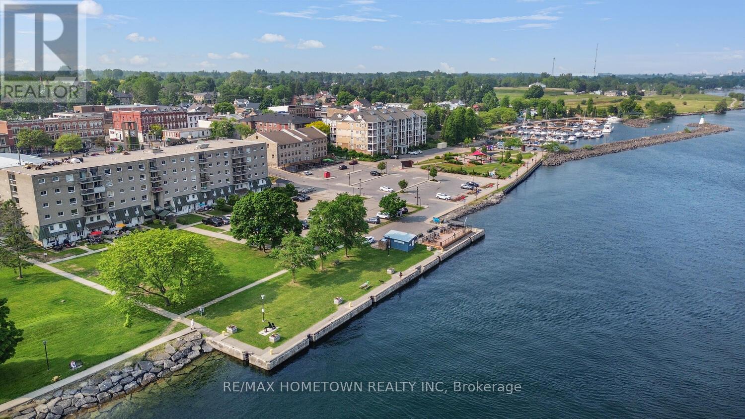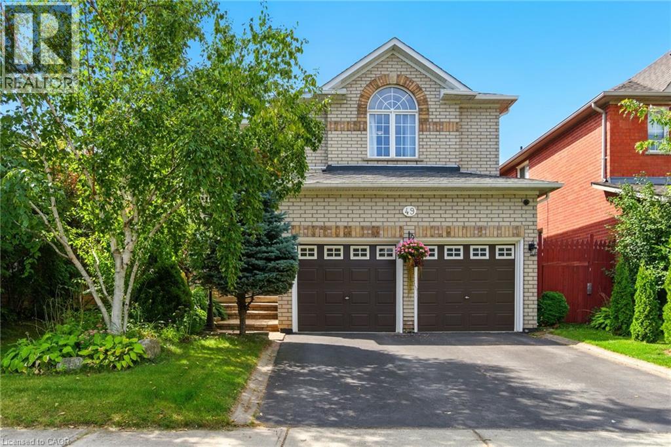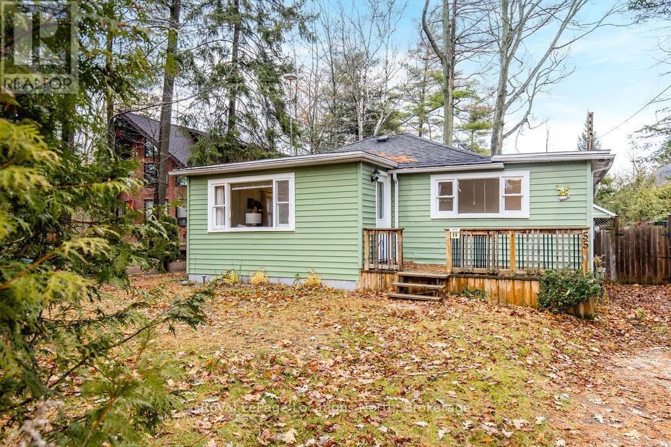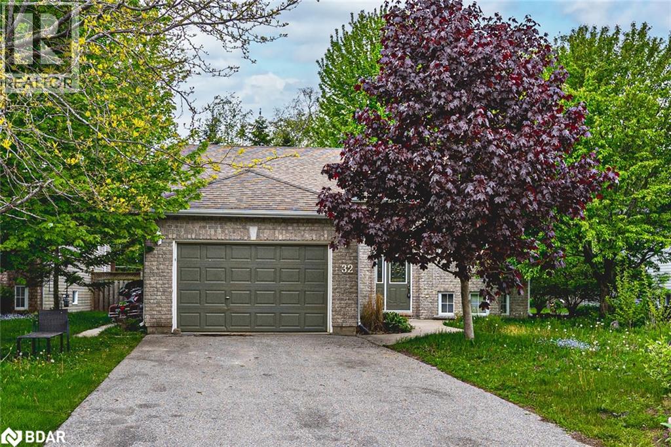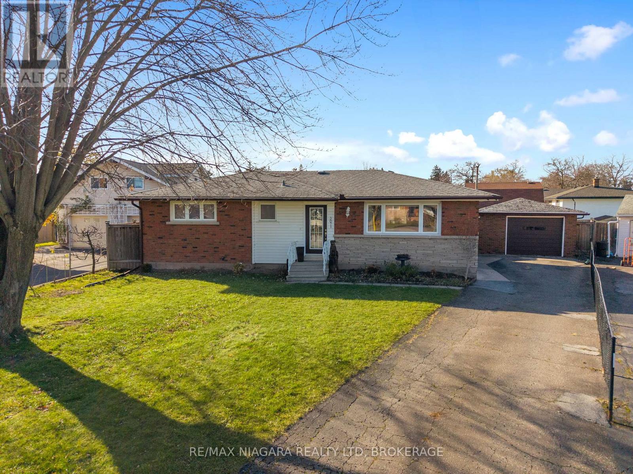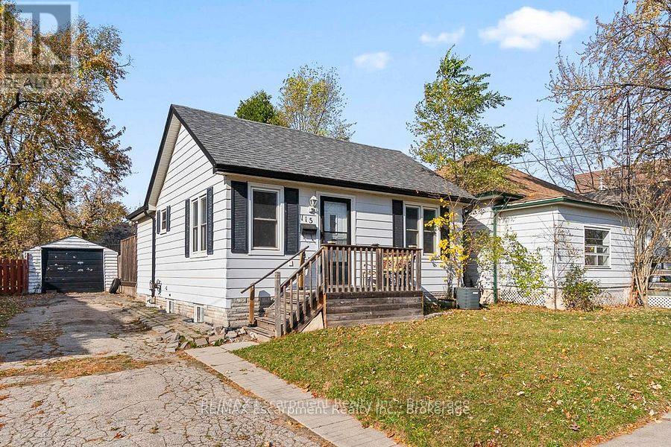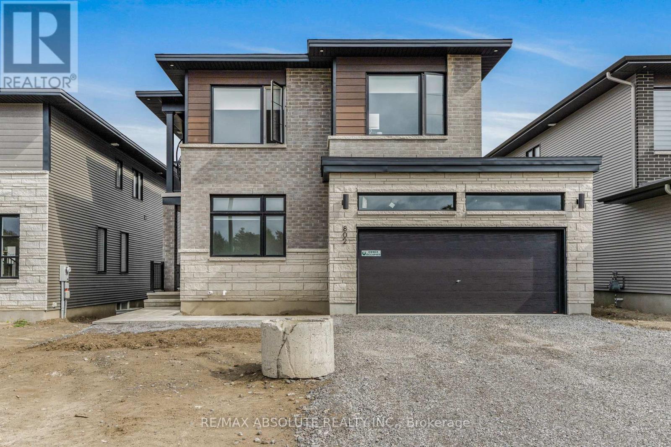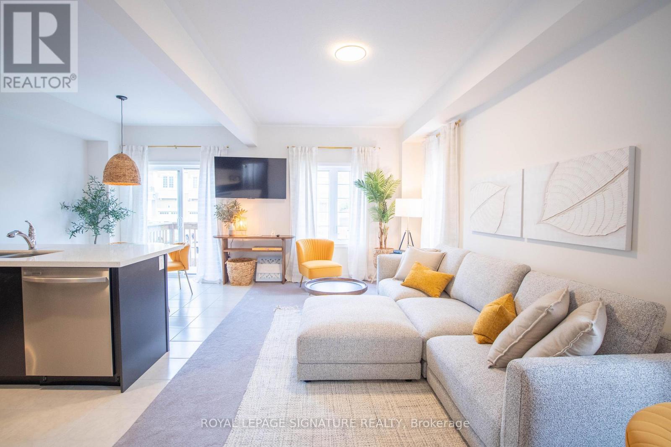617 - 135 Station Street
Belleville (Belleville Ward), Ontario
This 2 bedroom, 1 bathroom apartment is walking distance to Downtown Belleville which features boutique shopping and fine dining restaurants. No detail has been overlooked when designing and creating these beautiful apartments. The floor plan design, balcony, natural light, and modern elements really set these units apart! There is also a fitness gym on the second floor available 24/7. In unit washer and dryer. Common costs are additional $235 and parking is additional $60. (id:49187)
140 Islandview Drive
Loyalist (Amherstview), Ontario
Positioned in the peaceful and family friendly lakeside community of Amherstview, this beautifully transformed residence offers over 2,500 sq ft of refined living across two thoughtfully designed levels. Blending spaciousness with an inviting, contemporary aesthetic, the home features four bedrooms and two additional flex rooms, perfect for a home office, gym, or media room. Since 2021, the interiors have been elevated with new flooring throughout much of the main level, a reimagined kitchen with crisp quartz countertops and an eye-catching backsplash. A serene palette carries throughout, enhanced by a full interior repaint that unifies the home with an understated elegance. The primary ensuite has been fully renovated to luxurious effect, retaining the original soaker tub and walk-in closet while introducing modern cabinetry and finishes. The powder room and lower-level bathroom have also been beautifully redone, with fresh flooring, surfaces, and fixtures that echo the homes cohesive design. Downstairs, a walkout basement expands the lifestyle possibilities, opening onto a newly landscaped backyard that invites connection with the outdoors. This level is ideal for entertaining, extended family stays, or quiet evenings at home. With its flexible layout, this residence easily adapts to a range of living arrangements, from growing families to multi-generational households. Perfectly situated for those seeking a balanced lifestyle with access to both the vibrancy of Kingston and the natural beauty of the surrounding region, this home offers a compelling invitation to live with ease and elegance. Discover whats possible just beyond the city. (id:49187)
6010 Old Scugog Road
Clarington, Ontario
1.6 Acres Available For Your Use. Park Your Recreational Vehicles, Temporary Hauler Dropoff, Store Your Shipping Containers, Set Up A Beekeeping Operation. The Opportunities Are Endless. Front Is Gated But Entire Property Is Not Fenced. Standard Garage On-Site Has Been Converted To An Office/Small Storage Building, With A Woodstove. Landlord Will Work With Tenant On The Setup (Electricity, Grading, Etc.). No Automotive Dismantling Or Repair. Larger Acreage Available If Needed. (id:49187)
495 King Street W
Prescott, Ontario
Historic 1832 Stone Home with River Views, Income Potential & Steps to the St. Lawrence - Live, eat, and sleep in history in this non-registered historic restored stone home, built in 1832 by Scottish sea captain John Rosamond. Just a short walk to the stunning St. Lawrence River with access to the river and beach, this unique property blends character, comfort, and convenience with year-round river views. Currently operated as a seasonal Bed & Breakfast, this location is ideal for guests or personal enjoyment. Walk to the nearby sand beach, public pool, park, boat launch, and tennis courts. The front yard is private and fully fenced - perfect for pets-and the veranda offers a peaceful spot to sip your morning coffee while taking in the view. Inside, you're welcomed by a spacious living/sitting room. The formal dining room features a large fireplace (not used by the current owner), and a step down leads to the kitchen. Just off the kitchen is a flexible room that could serve as an office or den, and there's also a screened-in sunporch for relaxing evenings. A main-floor bedroom shares access to a 3-piece bath, great for guests or multigenerational living. Upstairs, you'll find three bedrooms and three bathrooms, including two en suites, providing comfort and privacy for family or visitors. As a bonus, there's a self-contained 1-bedroom apartment with its own separate entrance that was rented for $1,100/month (all-inclusive), offering an opportunity for a steady income potential. For hobbyists or entrepreneurs, the nearly 1,200 sq ft, 3-car garage with its own electrical panel is a dream space for projects, collections, or even a small business. Don't miss your chance to own a piece of history in one of the most scenic and walkable locations by the river. Book your showing today! (id:49187)
309 - 235 Water Street
Prescott, Ontario
2-Bedroom Condo with Stunning St. Lawrence River Views - Welcome to Prescott Place! This bright and well-maintained 2-bedroom, 1-bathroom condo offers year-round, unobstructed views of the beautiful St. Lawrence River. Whether you're looking for a future home or a smart investment, this unit is perfect. Buy now and rent it out until you're ready to move in. Inside, you'll be greeted by abundant natural light, thanks to the unit's desirable south-facing exposure. The updated kitchen is conveniently located just off the entrance, offering ample counter and cupboard space. From the kitchen, step into the dining room, which features patio doors that open to your private balcony-a perfect spot to relax, enjoy the scenic river and park views, and watch fireworks from both the Canadian and U.S. sides. The dining room flows into a spacious living room, ideal for entertaining or cozy evenings at home. The hallway offers generous storage with multiple closets. You'll also find two comfortable bedrooms and a renovated 4-piece bathroom. Currently tenanted at $1,230/month (plus utilities-as of January 1st of 2026), this condo includes one parking spot. Located just steps from downtown Prescott, you'll enjoy easy access to shops, restaurants, and amenities. Shoppers Drug Mart is right across the street for your everyday needs. Key Features: 2 Bedrooms | 1 Updated Bathroom, Private Balcony with River & Park Views, South-Facing Unit with Natural Light, Updated Kitchen, Ample Closet & Storage Space. The tenant pays $1,200/month + utilities, which includes 1 parking spot. Prime location, walkable to downtown Prescott. Don't miss your chance to own a waterfront condo in a vibrant and convenient location! (id:49187)
49 Johnson Crescent
Georgetown, Ontario
Beautifully maintained 2-storey Savoy Beaverbrook home offering over 2,300 sq. ft. in one of Georgetown’s most desirable neighbourhoods. Features 4 spacious beds, 2.5 baths, master bedroom windows (2024), a bright open-concept main floor with fresh paint, quartz kitchen, gas fireplace, and main-floor laundry with garage access. Private backyard with an automatic retractable awning (2024) for easy outdoor living. Located on a quiet crescent close to top schools, parks, golf, shopping, and GO Transit. Pride of ownership by original owners. Furnace, A/C, hot water tank, reverse osmosis, water softener all owned, plus security system & CCTV for peace of mind. (id:49187)
55 47th Street N
Wasaga Beach, Ontario
Just Steps to the Beach - The Perfect 4-Season Getaway or Year-Round Home. Welcome to a cozy 3-bedroom, 1-bathroom ranch bungalow tucked on a private 50 x 120 ft lot, only a short stroll to the sandy shores. Whether you're dreaming of a weekend cottage, your first home, or a comfortable place to retire, this property fits beautifully into every stage of life. Inside, the living room invites you to curl up by the gas fireplace after a day at the beach or on the ski hill. The spacious kitchen gives you plenty of room to cook and entertain, with a walkout that leads to a back deck overlooking a private, tree-lined yard , complete with a firepit for those warm summer nights with family and friends. Three large sheds provide extra storage options. There's also a laundry hook-up ready to go. Location is everything, and here you're in the heart of it all: walk to Starbucks, Tim Hortons, restaurants, and local shopping. Enjoy the ease of gas/baseboard heat, municipal water and sewer, and true 4-season living. And when winter rolls around? Blue Mountain is just a quick 15-minute drive. A simple, comfortable home in the perfect spot and exactly where you want to be. (id:49187)
32 54th Street South Unit# Upper
Wasaga Beach, Ontario
RENOVATED BEACH TOWN UPPER UNIT RETREAT OFFERING FAMILY-FRIENDLY COMFORT AND A PRIVATE BACKYARD ESCAPE! Live the Wasaga Beach lifestyle in this stylishly renovated upper unit, perfectly positioned within walking distance to sandy beaches, waterfront trails, parks, schools, and all your daily essentials. Set on a peaceful, quiet street lined with mature trees, this upper unit showcases fantastic curb appeal and a welcoming setting that’s ideal for family living. Enjoy exclusive use of the garage and the fully fenced backyard, featuring a sprawling two-level deck, lush green space, and plenty of room to play, relax, or entertain under the trees. Inside, the bright and airy open-concept layout features a charming bay window in the living room, easy flow into the kitchen and dining area, and a sliding glass walkout to the back deck for effortless indoor-outdoor living and al fresco dining. With two full 4-piece bathrooms with bathtubs, in-suite laundry, stylish low-maintenance vinyl flooring, and three spacious bedrooms including a primary with a walk-in closet, this home offers unbeatable comfort and convenience. Just 15 minutes to Collingwood for even more dining, shopping, and recreation, this home is an exciting opportunity for growing families and professionals who desire ease of living, modern design, and an unbeatable location! (id:49187)
3071 Basswood Court
Niagara Falls (Church's Lane), Ontario
Set on a private North End Niagara Falls cul-de-sac in the sought-after Church's Lane area, this brick bungalow combines privacy, functionality and future potential. The home features 3+1 bedrooms, 2 bathrooms and an open main-floor layout with a newer kitchen, centre island and bright living space. A separate entrance leads to a finished basement with in-law potential, offering a large family room, an additional bedroom, 3-piece bath, laundry and generous storage.The pie-shaped lot provides a deep, fully fenced backyard ideal for outdoor living, play or future plans, complete with a detached garage and spacious deck. Close to schools, parks, shopping, transit and the QEW, this North End bungalow offers space, privacy and strong long-term flexibility for today's buyers. (id:49187)
115 Stewart Street
Oakville (Oo Old Oakville), Ontario
Steps from vibrant Kerr Village, this 2-bedroom unit with a spacious private yard offers the perfect mix of comfort and convenience. Located close to the GO station and public transit, it's ideal for those seeking easy commuting and a lively community. With popular cafes, shops, and restaurants just outside your door, enjoy all the perks of urban living in a fantastic neighbourhood! (id:49187)
B - 802 Ninaatik Place
Ottawa, Ontario
Welcome to this brand-new, never-lived-in basement apartment offers modern comfort with 9 ft ceilings and a bright, open-concept layout. The stylish kitchen flows seamlessly into the living area and features stainless steel appliances. Enjoy easy living with no carpet in the main spaces, in-unit laundry, and a private main-level entrance with closet space. Central A/C keeps you cool on hot summer days, and water is included in the rent. Tenants are responsible for their own heat and hydro. One parking spot is included. Perfect for those seeking a fresh, modern space in a convenient location! (id:49187)
114 - 305 Garner Road W
Hamilton (Ancaster), Ontario
Welcome to an Executive-Level End-Unit Townhome in the Heart of Ancaster's Prestigious Treescapes Community. This beautifully designed 3-bedroom, 3-bathroom residence offers over1,600 sq ft of luxurious living space, thoughtfully furnished with high-quality, designer pieces selected for comfort, elegance, and modern living. Offering privacy with its coveted end-unit position, this home is the perfect retreat for corporate professionals, relocating executives, or those seeking a turnkey luxury residence. The main level features an upgraded gourmet kitchen with premium stainless steel appliances, quartz countertops, and a stylish dining area ideal for hosting guests or enjoying meals at home. A bright, open-concept living room flows seamlessly, The primary bedroom includes a spa-like 4-piece ensuite and large windows that invite natural light throughout the day. Two additional spacious bedrooms share a beautifully appointed 4-piece bathroom, perfect for guests or family. This home is being offered fully furnished, including sophisticated decor and top-tier furniture curated to suit executive lifestyles-simply move in and enjoy. Located minutes from premium amenities, trails, shopping, restaurants, highway access, and top private and public schools, this property combines convenience with upscale comfort. Ideal for AAA tenants, corporate leases, and professionals seeking a luxury rental experience. Application to include full credit report, employment verification, and proof of income. (id:49187)

