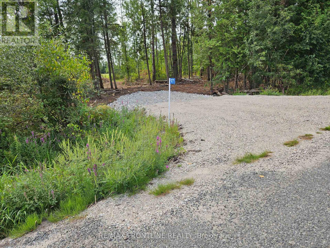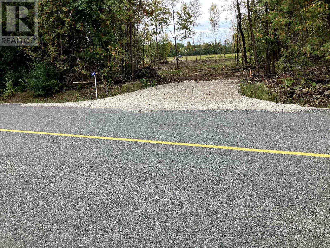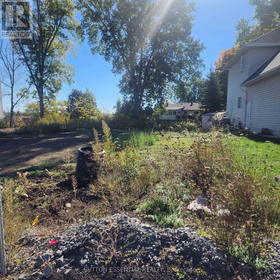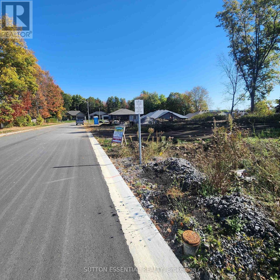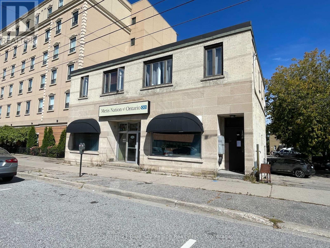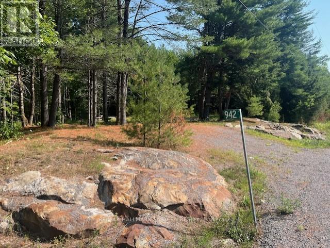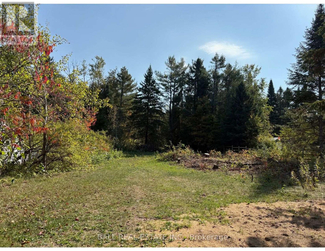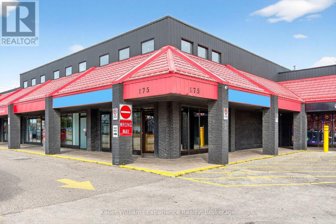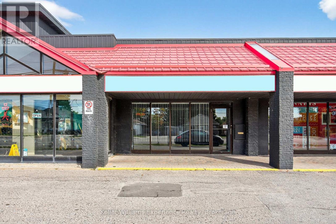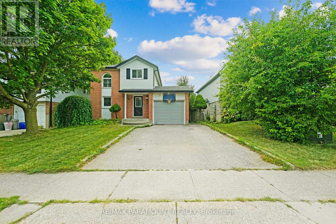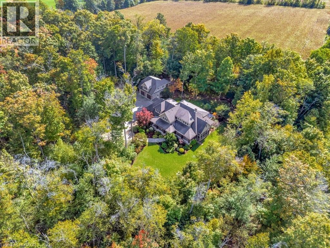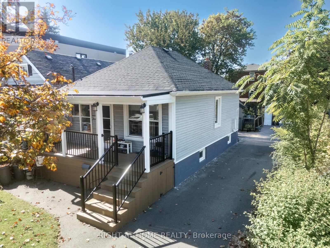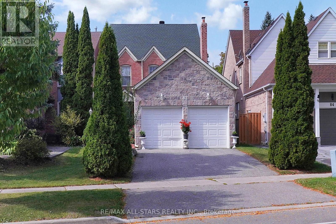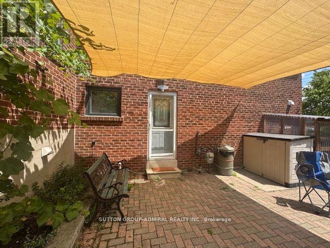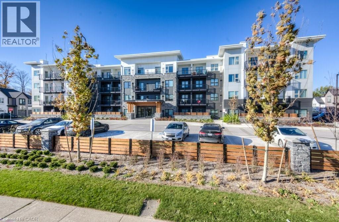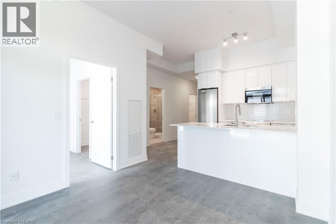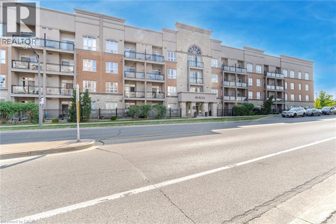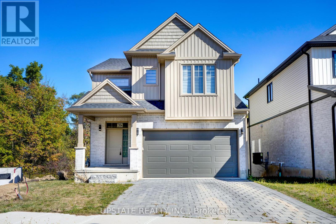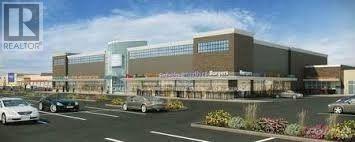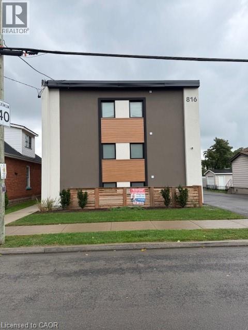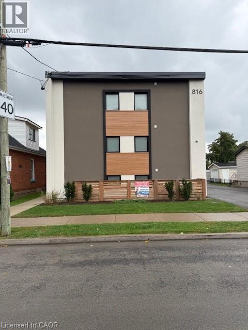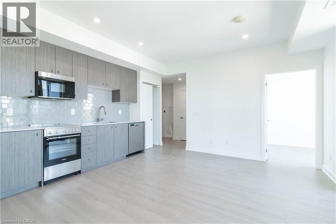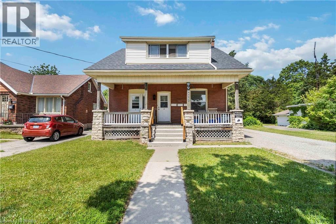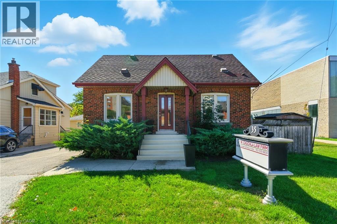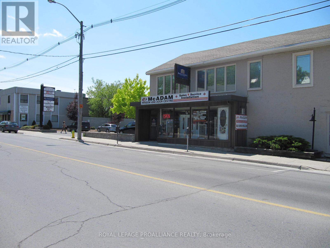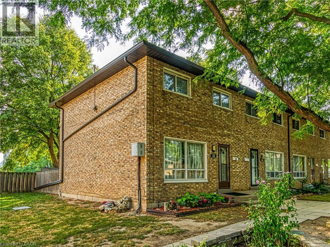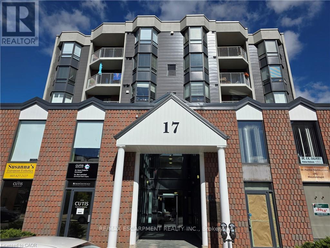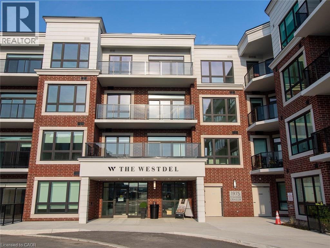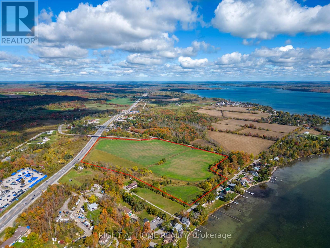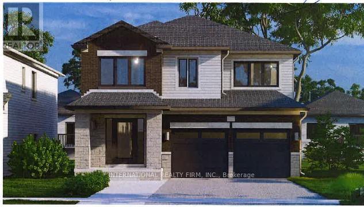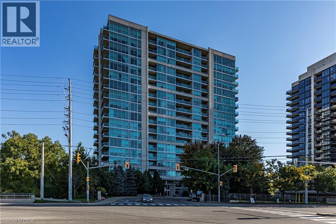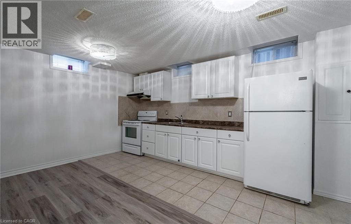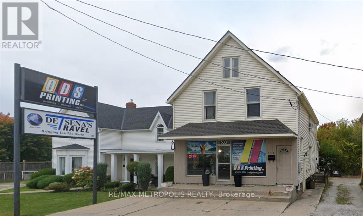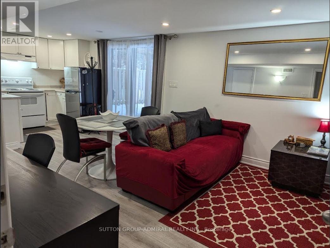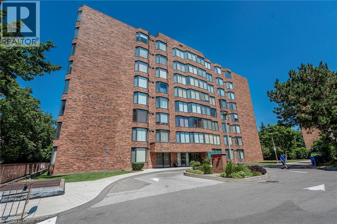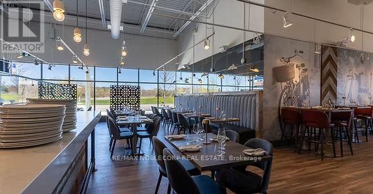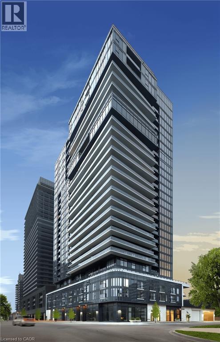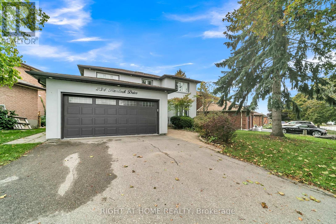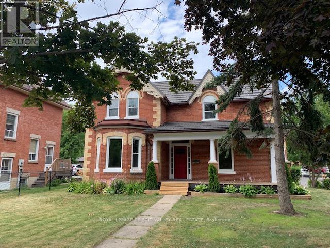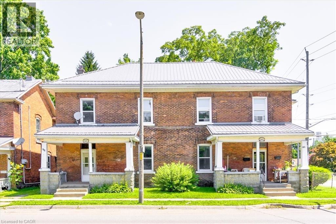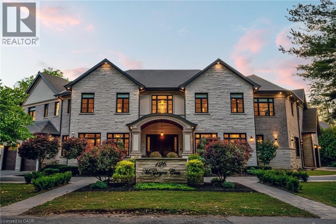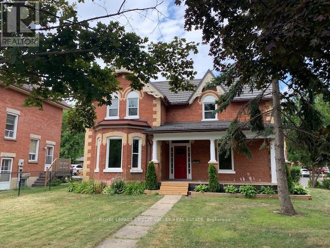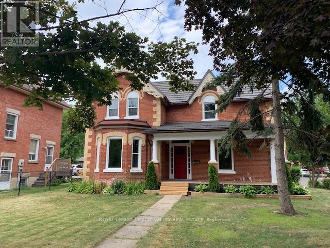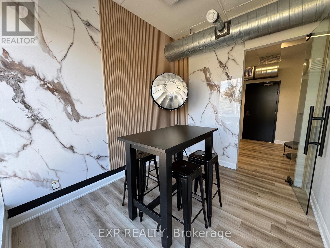971 Bathurst 7th Concession
Tay Valley, Ontario
IMAGINE YOUR DREAM HOME RIGHT HERE ON ABOUT 2.5 ACRES and backing onto the privacy of a meadow with open fields to the South and with a border of tree between the paved Concession Road and the location where you would likely position a home quiet and private! Enjoy the convenience of being less than 10 minutes to Heritage Perth for amenities, shopping, dining out and much, much more! Country quietness and privacy can be yours with neighbours not too far away. Plenty of wildlife abound and many bird species are present for your entertainment and enjoyment. Glen Tay elementary school is a few km away. Perth & District Collegiate and St. Johns high schools are in Perth. Located about a one hour drive to Ottawa, there are also plenty of rivers and lakes close by. Hydro is at the road and this lot ALREADY HAS A WELL (well record is available). Service entrance in place. 4 inch drainage tile in place to direct any flow to North corner/Township ditch. Severance is complete. Survey is available. Taxes have not been assessed. DO NOT GO ONTO PROPERTY WITHOUT APPROVAL FROM LISTING AGENT. LOT IDENTIFIED AS PART 2 on survey. DOUBLE METAL GATE IS AT THE LANEWAY RUNNING BETWEEN THE EAST AND WEST LOTS. (id:49187)
987 Bathurst 7th Concession
Tay Valley, Ontario
IMAGINE YOUR DREAM HOME RIGHT HERE ON ABOUT 2.5 ACRES, and backing onto the privacy of a meadow with a border of trees between the paved Concession Road and the location where you would likely position a home. A nicely treed area to the west also provides great privacy! Enjoy the convenience of being less than 10 minutes to Heritage Perth for all amenities including shopping, dining out and much, much more! Country quietness and privacy can be yours with neighbours not too far away. Plenty of wildlife abound and many bird species are present for your entertainment and enjoyment. Glen Tay elementary school is a few km away. Perth & District Collegiate and St. Johns high schools are in Perth. Located about a one hour drive to Ottawa, there are also plenty of rivers and lakes close by. Hydro is at the road and this lot ALREADY HAS A WELL (well record is available). Service entrance in place. 4 Inch drainage tile in place to direct any flow North to the Township ditch. Possession after completion of severance. A survey is available. Taxes have not yet been assessed. DO NOT GO ONTO PROPERTY WITHOUT APPROVAL FROM LISTING AGENT. LOT IDENTIFIED AS PART 1 on survey. (id:49187)
1465 Flanders Road
Brockville, Ontario
Design and Build Your Dream Home in Desirable Rockford Forest! Incredible and rare serviced City lot ready for fall construction. Opportunity awaits. Are you having trouble finding exactly the new home of your dreams? Choose your custom home design, choose your builder, or build yourself! As one of the last remaining lots in the subdivision, you will enjoy a quieter, more settled community with limited new construction noise, dirt and activity. The lot is approximately 49.25 ft wide and 105.97 ft deep. City water, sewers, natural gas, bell and cable are avilable at the lot line! The lot is level and the trees are cleared, ready to apply for your Building Permit. Centrally located in mid town Brockville on a quiet side street and among other fine homes. Close to soccer/baseball fields and the Brock Trail in the summer. Walk to the sledding hills and outdoor skating in the winter. Don't let this rare opportunity pass by! (id:49187)
1469 Flanders Road
Brockville, Ontario
Design and Build Your Dream Home in Desirable Rockford Forest! Incredible and rare serviced City lot ready for fall construction. Opportunity awaits. Are you having trouble finding exactly the new home of your dreams? Choose your custom home design, choose your builder, or build yourself! As one of the last remaining lots in the subdivision, you will enjoy a quieter, more settled community with limited new construction noise, dirt and activity. The lot is approximately 49.21 ft wide and 105.95 ft deep. City water, sewers, natural gas, bell and cable are avilable at the lot line! The lot is level and the trees are cleared, ready to apply for your Building Permit. Centrally located in mid town Brockville on a quiet side street and among other fine homes. Close to soccer/baseball fields and the Brock Trail in the summer. Walk to the sledding hills and outdoor skating in the winter. Don't let this rare opportunity pass by! (id:49187)
154/156 Mcintyre Street W
North Bay (Central), Ontario
Ideal Location for this stable, long-term investment opportunity that awaits. Quality office tenants occupy the main floor with 4800 s.f. and 9 upper Residential apartments are on the top floor that have been renovated and occupied. New HVAC system, and hot water heater were recently installed. (id:49187)
942 Balmer Road
North Kawartha, Ontario
Make your country living dream a reality! Located only five minutes outside the village of Apsley you will find this 4.85 acre beautiful lot on a paved municipal year round road. Nature awaits with wildlife and Towering pines as you envision building your dream home. Your driveway is already in place and hydro available at the lot line. It is time to make your dream come true! (id:49187)
0 The Avenue
Kawartha Lakes (Kinmount), Ontario
Build Your Dream Escape in Charming Kinmount! Welcome to your next adventure -0.3 acre building lot (70'x210') nestled on a quiet, municipally maintained road in the heart of Kinmount. Whether you're envisioning a cozy family home or a peaceful weekend retreat, this property offers the ideal setting to bring your vision to life. Newly cleared and framed by mature trees for added privacy, this lot is ready when you are, featuring a dug well, hydro at the driveway and garbage pickup already in place - a head start for your build! Experience small town charm at its best with walkable access to Kinmount's beloved Highlands Cinema, LCBO, shops and local eateries. Love the outdoors? The nearby rail trail offers year round adventure - from snowmobiling and ATVing to hiking and cycling. Just 15 minutes to Minden and 25 minutes to Bobcaygeon, this location blends rural tranquility with convenient access to nearby towns. Don't miss your chance to build your dream in one of the most welcoming corners of the Kawartha Lakes - where community, nature and opportunity meet. (id:49187)
8 - 175 Main Street
Penetanguishene, Ontario
Offering 2026 sqft of well-designed professional space, this unit is located in a busy plaza with plenty of parking and excellent visibility. The main floor features a welcoming foyer/reception area and seven private offices along a central hallway. Upstairs, youll find a bonus large open area (open to below), perfect for additional workspace or client use. Thanks to its flexible layout, this space is well-suited for a variety of uses, such as medical offices, therapy or wellness centers, or other professional services (see photos for permitted uses). With its versatile design and prime location, this space provides the perfect setting to grow and elevate your business! (id:49187)
3 - 175 Main Street
Penetanguishene, Ontario
This bright and versatile 935 sqft commercial unit offers an excellent opportunity in a high-traffic plaza with ample parking for customers and staff. This space is perfectly suited for a retail shop, café, or other small business looking for great exposure (see photos for permitted uses). The layout includes a spacious main front room ideal for customer interaction or product display, as well as two back rooms that can be used for storage, prep space, or office use, and a private bathroom. Whether you're expanding your business or starting a new venture, this unit offers the flexibility, visibility, and functionality you need to succeed! (id:49187)
32 Enfield Drive
Cambridge, Ontario
Welcome to this beautiful 2-storey detached home in one of Cambridge's most sought-after neighbourhoods. Sitting on a wide lot with a deep private backyard, this property offers both space and comfort. The spacious driveway and garage provide ample parking for multiple vehicles. Inside, you'll find an open and airy layout with a bright kitchen featuring a brand-new stove, stainless steel appliances, and plenty of counter space. The main floor is updated with modern flooring, pot lights, stylish fixtures, and a fresh coat of paint. Upstairs, the upgrades continue with refreshed flooring, lighting, bathroom updates, and paint throughout. The fully finished basement adds even more living space, complete with a full bathroom perfect for a recreation room, home office, or guest suite. The utility room is rather spacious, allowing for ample storage room. Direct access into the home from the garage through a garage door leading into the main floor entryway. Additional storage can be found at the back of the garage, offering convenience and functionality. This move-in ready home truly has it all and must be seen to be fully appreciated! (id:49187)
3667 Old Beverly Road
Cambridge, Ontario
Welcome to this exceptional executive home offering almost 6 acres of privacy and luxury, just minutes from the City of Cambridge. More than 3,850 sq. ft. above grade plus an unspoiled walk-up basement with 10-foot ceilings. This home blends sophistication, functionality, and future potential. The main level features a spacious kitchen with a large pantry, a sunroom filled with natural light, a screened-in porch, and multiple living spaces perfect for family gatherings or entertaining. You’ll also find a separate dining room, a study, two fireplaces, and in-floor heating throughout much of the home. Upstairs, discover four generous bedrooms, including a primary suite with ensuite bath, and an additional bedroom with a rough-in for a 3-piece bathroom.There is a 3-piece rough-in in the basement providing even more opportunity for customization—ideal for a future in-law suite, complete with a walk-out to the garage. Outside, enjoy the fire pit area, irrigation system, and expansive driveway leading to the attached 2-car garage. A second detached 2-car garage includes a fully equipped studio apartment and additional space suited for a home-based business. The property also features a chicken coop, offering a touch of country charm. This rare offering combines the best of country living with convenient city access—perfect for multi-generational families, professionals working from home, or those seeking a peaceful retreat without compromise. See attached floor plans and full video under sales brochure. (id:49187)
26 Sixteenth Street
Toronto (New Toronto), Ontario
Welcome To This Beautifully Maintained And Updated Bungalow, Perfectly Situated On A Deep Lot In The Heart Of Etobicoke! Turnkey Investment Cashflowing Property! This Spacious 2+3 Bedroom Home Features A Massive Driveway That Comfortably Fits 6 Cars, Plus A Detached Garage For An Additional Parking Space Offering A Total Of 7 Parking Spots. Enjoy A Beautifully Landscaped Front And Fully Fenced Backyard, A Newly Updated Front Patio With LED Lighting, A Backyard Deck, And A Convenient Garden Shed For Extra Storage.The Main Floor Boasts 2 Bright And Airy Bedrooms, A Modern Kitchen, A Separate Dining Area, And A Renovated 4-Piece Bath. The Lower Level Offers A Fully Private Separate Entrance With 3 Bedrooms, Its Own Kitchen, Laundry Facilities, And Another 4-Piece Bath An Ideal Setup For An Income-Generating Rental Or Extended Family Living!Live In One Unit And Rent Out The Other To Help Pay Your Mortgage! Unbeatable Location Across From The Stunning Colonel Samuel Smith Park, Offering Breathtaking Views Of Lake Ontario And Downtown Toronto. Enjoy Lakeshore Living At Its Finest With Immediate Access To Waterfront Trails, Rapid Transit (Streetcar & Bus), Humber College Lakeshore Campus, Hundreds Of Trendy Restaurants And Shops, Plus Easy Access To Both Long Branch And Mimico GO Stations.Dont Miss This Amazing Opportunity To Own A Versatile And Charming Home In One Of Etobicokes Most Desirable Waterfront Communities! (id:49187)
82 Waterbridge Lane
Markham (Unionville), Ontario
Bridle Trail Neighbourhood, Highly Desirable Community Of Unionville. Well Laid Out Living, Dining and Walkout To The Sunny Green Backyard. Eat-In Kitchen Overlooks The Separate Family Room. Circular Staircase To The 3 Bedrooms With a Spacious Master Bedroom, Ensuite With Double Sink, Shower, Bath and Jacuzzi. Bedrooms Face East West With Lots of Sunlight. Great Neighbourhood For Family And Kids, With Short Walk To Schools. Excellent Location To Mall, All Amenities, TooGood Pond etc. etc. etc. (id:49187)
93 North Ridge Road
Vaughan (West Woodbridge), Ontario
Fully separated bright and huge apartment with a private entrance. Plenty of space, huge living room, spacious kitchen and separate bedroom.Laundry is shared. One parking dedicated spot.The owners are living in the same house, so the place is very well maintained.Monthly rent of $1750 plus utilities or $1900 all inclusive.AAA tenants only. (id:49187)
110 Fergus Avenue Unit# 301
Kitchener, Ontario
The Hush Collection homes are located in the centre of Kitchener; tucked away in an established, calm, and beautifully neighbourhood. Nestled minutes from the urban conveniences of shopping, dining, and entertainment. It is located close to hwy 8 and Kitchener’s Fairview Park mall. This unit is located on the 3rd floor and faces the exterior townhouses in the condo complex. This one bedroom, on bath condo includes in suite laundry. Amenities include an outdoor bbq in the courtyard, a stylish event space available for private events, and ample visitor parking! Enjoy large, oversized windows for a bright sun-filled space, quality wood grain and water resistant vinyl flooring, modern granite countertops, tile backsplash, and appliances from 2021. Pets must be registered and approved with the property management company. Tenant Pays: Water Metergy, Electricity- Metergy, Water Heater Rental- Enercare (id:49187)
25 Wellington Street S Unit# 409
Kitchener, Ontario
Brand new from VanMar Developments! Spacious 1 bed + den suite at DUO Tower C, Station Park. 561 sf interior + balcony. Open living/dining with modern kitchen featuring quartz counters & stainless steel appliances. Den offers ideal work-from-home flexibility as a private space with a closing glass door off the kitchen. In-suite laundry. Parking included. Enjoy Station Parks premium amenities: peloton studio, bowling, aqua spa & hot tub, fitness, SkyDeck outdoor gym & yoga deck, sauna & much more. Steps to transit, Google & Innovation District. (id:49187)
5317 Upper Middle Road Unit# 112
Burlington, Ontario
Welcome To The Trendy Mid-Rise Haven Condos! Main Floor 1 Bedroom + Den With Loads Of Upgrades. Open Living/Dining Area Leads To A Walkout Patio. Crown Molding Granit Counter Tops Stone Counter Top in The Main Bath No Carpet Wood Flooring & Ceramics Large Master Bedroom. This Condo Has It All. Extensive Amenities With Oversized Storage Locker, Underground Parking, Party Room, Rooftop Deck With Bbq, Eating/Lounging Areas, Pergola & Even Includes A Putting Green! Close To Shopping, Restaurants, Parks, Hwy Access & More. Move In Ready For A Carefree Living! (id:49187)
2694 Bobolink Lane
London South (South U), Ontario
Sunlight Heritage Homes proudly offers 1,949 sq. ft. of thoughtfully crafted living space in the sought-after Old Victoria on the Thames community, perfectly situated with views of green space and a serene pond. The spacious open-concept main floor features a stylish kitchen with quartz countertops, 36" upper cabinets complete with valance and crown moulding, a microwave shelf, and a functional island with a breakfast bar. The adjoining great room boasts 9' ceilings and large windows that fill the space with natural light, while the dinette includes sliding doors leading to the backyard. A convenient 2-piece bathroom completes the main level. Upstairs, youll find four generous bedrooms, including a primary suite with a walk-in closet and a luxurious 4-piece ensuite featuring double sinks. The upper level also includes a laundry closet and a main bathroom. The bright walk-out basement offers access to the peaceful pond and green space.Standard features include laminate flooring on the main level (excluding the bathroom), a 5' patio slider, 9' ceilings on the main floor, a basement bathroom rough-in, a fully drywalled garage, and two pot lights above the island plus much more! (id:49187)
2d03 - 7215 Goreway Drive
Mississauga (Malton), Ontario
Retail area is 269 Sq ft. Already salon barber shop is running form last 3 years. Drain available store can be used for (free Shape) retail cloth, Vape, Immigration office, Massage parlor, Nail salon, law office, cell phone, dispatch office, currency exchange, optical, bubble tea and many more. (id:49187)
1945 Abingdon Road
West Lincoln, Ontario
Welcome to a once-in-a-lifetime 40-acre ranch in beautiful West Lincoln, where craftsmanship, comfort, and countryside living come together in perfect harmony. Designed and built by the owner-builder, this sprawling custom bungalow offers the space, quality, and character you’ve been searching for. Step inside to a grand, open-concept main living area featuring a sun-filled great room with wood-beam ceilings, a natural wood fireplace, and seamless flow between the kitchen, dining, and family spaces, perfect for gathering and entertaining. The smart split-bedroom layout places the private primary retreat with ensuite bath and walk-in closet on one side of the home, while the remaining bedrooms rest on the opposite wing for quiet family comfort. The lower level is fully finished with a complete in-law suite and a separate entrance, ideal for multi-generational families or added income potential. Outside, enjoy a country lifestyle with two impressive barns/workshops, an in-ground pool with cabana, a double-car garage, and abundant open land ready for your business, hobby farm, or simply the joy of wide-open space. Featuring drilled wells, septic, cistern, and hardwood floors throughout, this property blends functionality and beauty at every turn. Only 25–30 minutes from Hamilton, yet a world away from the city bustle. Seeing truly is believing, this remarkable ranch must be experienced in person to appreciate its scope, serenity, and possibilities. (id:49187)
546 Woolwich Place
Waterloo, Ontario
A Masterpiece of Craftsmanship and Permanence! Nestled beside a protected natural landscape with scenic year-round views of the Grand River, 546 Woolwich Place offers artistry, luxury, and privacy. With direct private access to the Grand River Trail from its gated yard, this home stands as a true legacy estate. The exterior features hand-chiseled Indiana limestone, an Enviroshake hurricane-rated roof, and a custom 9' African Mahogany front door. Professionally designed lighting highlights the architecture, while mature landscaping—boxwoods, maples, and walnuts—thrives under a six-zone irrigation system. Two driveways add rare functionality. Inside, every detail reflects craftsmanship. Solid wood architraves, 9.25 baseboards, and solid wood doors with platinum hardware set the tone. Exotic Red Laurel and Cocobolo hardwood floors flow throughout, anchored by a grand maple staircase with wrought iron railings. Radiant floor heating provides year-round comfort. Elegant plaster crown mouldings, Swarovski Schonbek chandeliers, and natural gas fireplaces enhance the ambiance. The primary suite is a spa-like retreat with book-matched Carrara marble, steam shower with body jets, two-person tub with Rubinet Swarovski crystal fixtures, and a linear fireplace set in Turkish stone. The powder room shines with platinum-infused Italian tiles and Swarovski sconces. A custom cherrywood study, crafted by artisans who built for notable successful Canadians, features 13' coffered ceilings and a Texas Longhorn leather-inset desk. All cabinets throughout the kitchen, laundry, and primary bedroom are Downsview cabinets. Wellness amenities include a Western Red Cedar sauna with cold plunge. A heated 900 sq. ft. triple-car garage with insulated cedar doors, smart home monitoring, and a Viessmann boiler system complete this extraordinary home, where timeless craftsmanship meets modern luxury amid unobstructed river and waterfront views. (id:49187)
816 Concession Street Unit# 3
Hamilton, Ontario
Welcome to 816 Concession Street, Unit 3 — a beautifully designed 2-bedroom, 2-bath residence offering modern living in one of Hamilton’s most vibrant neighborhood's. This exceptional unit features high-end finishes throughout, a bright and spacious open-concept layout, and thoughtfully designed spaces perfect for both comfort and style. Enjoy a contemporary kitchen with quality finishes, elegant bathrooms, and an inviting living area ideal for relaxing or entertaining. Located just steps away from shops, restaurants, cafes, parks, transit, and all major amenities, this property offers the perfect blend of convenience and luxury (id:49187)
816 Concession Street Unit# 2
Hamilton, Ontario
Welcome to 816 Concession Street, Unit 3 — a beautifully designed 2-bedroom, 2-bath residence offering modern living in one of Hamilton’s most vibrant neighbourhoods. This exceptional unit features high-end finishes throughout, a bright and spacious open-concept layout, and thoughtfully designed spaces perfect for both comfort and style. Enjoy a contemporary kitchen with quality finishes, elegant bathrooms, and an inviting living area ideal for relaxing or entertaining. Located just steps away from shops, restaurants, cafes, parks, transit, and all major amenities, this property offers the perfect blend of convenience and luxury (id:49187)
25 Wellington Street S Unit# 712
Kitchener, Ontario
Brand new from VanMar Developments! Stylish 2 bed, 2 bath corner suite at DUO Tower C, Station Park. 769 sf interior + private balcony. Open living/dining with modern kitchen featuring quartz counters & stainless steel appliances. Primary bedroom with extra large naturally lit ensuite.In-suite laundry. Parking, locker and window coverings included. Station Park amenities include: peloton studio, bowling, aqua spa & hot tub, fitness, SkyDeck outdoor gym, yoga deck, sauna &much more. Steps to transit, Google & Innovation District. (id:49187)
99 Dundas Street
Brantford, Ontario
Great time to get into the market. The interest rates are coming down. Investment opportunities like this don't come along every day! Well maintained Triplex in great Terrace Hill location. Based on current numbers this property offers a 6.4% Cap rate. This property sits on a 264 deep lot, tons of parking and an additional income source with 3 permitted sea cans with hydro (Great additional income source and a great benefit to tenants) Spacious main floor unit could easily be converted to a 2 bedroom unit. Down stairs unit is also a great size and could potentially be used as a 2 bedroom. Upper unit is vacant which allows you to choose your own tenants and set your own rents. All units have separate hydro meters. Main floor unit is owner occupied, Owner would like to stay and negotiate a fair rent, but is also willing to vacate. Basement tenant paying 1400 plus hydro. This is a fantastic property with tons of upside potential. Close to all amenities, easy 403 access and walking distance to the Brantford General Hospital and Brant County Health unit. (id:49187)
35 King Street W
Stoney Creek, Ontario
Prime downtown Stoney Creek location! This versatile commercial space offers the perfect setup for your growing business. Featuring 3 private offices, 2 bathrooms, and a convenient kitchen area, it’s designed for both comfort and productivity. With parking available for up to 6 vehicles, your clients and staff will appreciate the accessibility. Located in the heart of downtown Stoney Creek, you’ll be just steps from local shops, restaurants, and public transit — ideal for professionals or service-based businesses looking to thrive in a high-visibility area. Don’t miss this opportunity to establish your business in a sought-after location! (id:49187)
C - 354 Pinnacle Street
Belleville (Belleville Ward), Ontario
Bright and inviting 2,130-square-foot office space available on the second level. The unit features large windows that fill the space with natural light and has been recently renovated with new flooring throughout. Shared washrooms are well-maintained and in excellent condition. Enjoy convenient on-site parking and public transit access right at the door. Minimum lease term of 5 years. Common area costs are estimated at $4.79 per square foot, and the tenant is responsible for gas.Previously operated as a yoga studioideal for professional offices, wellness, or creative uses. (id:49187)
18 Riverdale Drive
Hamilton, Ontario
2-Storey End Unit, 3 bedroom, 2 bathroom Townhome with a finished basement and no rear neighbors! This lovely home offers over 1300 square feet of finished living space featuring an updated kitchen, bathrooms, flooring, and a landscaped backyard patio. Condo fee's cover Roof, windows, doors, fence, cable TV, water, parking, visitor parking & common elements maintenance. Located in a well maintained quiet complex, steps away from the new Centennial Parkway GO Station, shopping malls, schools, parks, library & public transit. 15 minute drive to Burlington, 30 minutes to Mississauga. Don't miss out on this one, book your showing today! (id:49187)
206 - 17 King Street E
Hamilton (Dundas), Ontario
Discover the perfect opportunity to grow your business in the vibrant heart of Downtown Dundas. This bright and versatile 413 sq. ft. commercial space offers incredible value at just $1,499/month Located in a high-visibility area with strong foot traffic, this unit is ideal for a variety of professional, retail, or creative uses. Surrounded by charming shops, restaurants, and all the character Dundas has to offer, your business will thrive in this sought-after location. (id:49187)
1975 Fountain Grass Drive Unit# 202
London, Ontario
Welcome to your dream home at 1975 Fountain Grass Drive, London, Ontario in The Westdel Condominiums by Tricar, where sophistication meets style in London’s desirable West End! This stunning residence features 2 spacious bedrooms, a versatile den, and 2 modern bathrooms, blending elegance and comfort in every detail. Step inside to discover a bright and airy open concept living space, featuring high ceilings and large windows that flood the home with natural light. The gourmet kitchen is a true showstopper, boasting upgraded stainless steel appliances, quartz countertops, and a large island perfect for entertaining. The adjoining living area offers a seamless flow, ideal for both everyday living and hosting. Retreat to the luxurious primary suite with its walk-in closet and spa-like ensuite bathroom. The second bedroom is generously sized, while the den offers a perfect space for a home office, study, or guest room. A rare bonus in condo living — this home includes 2 underground parking spaces for your convenience. With its thoughtful upgrades and unbeatable location, this residence offers a lifestyle of comfort, convenience, and modern luxury. Some images have been virtually staged to show potential use of space (id:49187)
1894 Big Chief Road
Severn, Ontario
Rare opportunity to own nearly 40 acres of prime land in a highly desirable location. Offering endless potential for a private retreat, hobby farm, or future development. Situated directly across from Lake Couchiching, this property provides the peace of the countryside with the convenience of being only minutes to Orillia, shopping, and Hwy 11. A unique opportunity with limitless possibilities. (id:49187)
72 Creighton Drive
Loyalist (Lennox And Addington - South), Ontario
Welcome to the Havenview from Golden Falcon Homes in Golden Haven. This 3 bed / 2.5 bath home is 1899 sq/ft, The Havenview has laminate flooring and a custom kitchen that features granite counters. A spacious family room offers the comfort and sophistication that is expected from Golden Falcon Homes. The primary bedroom has 2 closets and ensuite bath. There are 2 more bedrooms, & contemporary bathroom. There is a separate entrance to the basement. The option to finish the basement to include an extra bedroom, ensures ample space for family. Character accents, stone enhancements, and a modern design grace the exterior, while a covered porch and attached garage enhance the appeal. Located minutes from schools, parks, Kingston and the 401, this location is ideal and convenient. You can personalize this build with your personal taste and preferences. Discover the Havenview where every detail is meticulously crafted f for those who seek a lifestyle that harmonizes modern luxury with the warmth of a family home (id:49187)
1055 Southdown Road Unit# 502
Mississauga, Ontario
This 682 sq. ft. suite is filled with natural light and offers a functional layout with a spacious bedroom plus a versatile den. The bathroom features both a tub and shower for added convenience. Enjoy a modern lifestyle with outstanding building amenities including an indoor pool, sauna, and fitness centre. Perfectly situated near the GO Station, shopping, dining, and everyday essentials. A fantastic opportunity for commuters, first-time buyers, or investors! (id:49187)
30 Richview Drive Unit# 2
Hamilton, Ontario
Well priced & spacious 1 bedroom, 1 bathroom updated basement unit on the premier West Hamilton Mountain steps to highway access & Ancaster Meadowland amenities. Unit features an open concept floor plan, TWO driveway parking spaces, high ceilings with shared same level laundry. Available immediately. 40% of gas/water/hydro is tenant responsibility (id:49187)
533 Christina Street N
Sarnia, Ontario
CALLING ALL INVESTORS & ENTREPRENEURS!! HERE IS YOUR OPPORTUNITY TO OWN A RESIDENTIAL & COMMERCIAL MIXED USE PARCEL KNOWN AS: 533 CHRISTINA ST.N., SARNIA. PRIME FRONTAGE BUILDING WITH HIGH VISIBILITY & TRAFFIC COUNT SITUATED IN THE DOWNTOWN CORE, CLOSE PROXIMITY TO SARNIA'S CENTENNIAL PARK & BEAUTIFUL WATERFRONT. THIS PARCEL BOASTS A RESIDENTIAL TENANTED APARTMENT AS WELL AS LONG TERM ESTABLISHED COMMERCIAL TENANTS TO FAMILY OWNED TRAVEL AGENCY & PRINTING COMPANY FOR OVER 60+ YEARS. (GC-3) GENERAL COMMERCIAL 3 ZONING ALLOWS FOR A WIDE RANGE OF COMMERCIAL, RETAIL & SERVICE BUSINESSES. LOTS OF ROOM TO EXPAND OR CREATE NEW BUSINESS & DEVELOPMENT. CURRENTLY, A GOOD GENERATING INCOME PER YEAR WITH A 8% CAP RATE. LOCATED NEAR THE BLUEWATER BRIDGES (US BORDER) & HWY 402 MAKING COMMUTING EASY. ON SITE FRONT & BACK PARKING PROVIDES EASY ACCESS FOR CLIENTELE. THE LOCATION IS YOUR BLANK CANVAS READY FOR ENDLESS POSSIBILITIES! ADD THIS RARE REAL ESTATE PARCEL TO YOUR PORTFOLIO TODAY, IT IS ALREADY MAKING GOOD MONEY! (id:49187)
103 Links Crescent
Woodstock (Woodstock - North), Ontario
Absolutely beautiful, this model home in the highly desirable Sally Creek neighborhood offers a family-friendly atmosphere with numerous upgrades. Its sure to impress! Perfect for a growing family, it combines small-town charm with convenient access to all amenities. Located just minutes from downtown and close to both the 401 and 403 highways. (id:49187)
498 Hidden Trail
Toronto (Westminster-Branson), Ontario
Fully Furnished renovated Basement WALK OUT unit apartment.100% Private Unit with separate entrance Ideal for professionals, students, digital nomads, or newcomers. Your Space Includes: Private 1-Bedroom Apartment for up to 1-2 guests. Cozy Queen Bed, dresser, nightstand & full-size closet Bright living room with 57 Smart TV & comfy sofa bed, nights tables, coffee table. Fully equipped kitchen Private modern bathroom sparkling clean. High-speed Wi-Fi & workstation WFH ready Driveway parking - 1 spot included. Fresh, modern interior with lots of natural light. Pets are welcome. Short term rent is also available. The price is $2300 all inclusive. (id:49187)
200 Limeridge Road W Unit# 105
Hamilton, Ontario
Welcome to this large updated 2-bedroom, 1-bathroom condo offering comfort, style, and convenience. This bright and spacious unit features an open-concept living and dining area with large windows overlooking the garden courtyard—perfect for relaxing or enjoying your morning coffee. The modern kitchen is equipped with updated finishes and ample cabinet space. Both bedrooms are generously sized, and the renovated bathroom adds a fresh touch. Enjoy the convenience of in-suite laundry and plenty of storage throughout and underground parking. Ideally located close to shopping, restaurants, transit, and scenic walking trails, this condo offers the perfect blend of peaceful living and easy access to everyday amenities. A wonderful place to call home! (id:49187)
444 Holland Street W
Bradford West Gwillimbury (Bradford), Ontario
An exceptional opportunity to acquire a fully built-out, turn-key restaurant located in the heart of Bradford (Re-brand welcome). This Restaurant offers an upscale dining experience within a beautifully designed 3,475 sq. ft. unit, featuring a brand-new glass-enclosed patio that extends the dining area and provides an elegant, year-round space for guests. The restaurant is equipped with a top-of-the-line commercial-grade kitchen and includes approximately $700,000 in trade fixtures and equipment, showcasing the quality and attention to detail invested in the buildout. A liquor license is already in place, allowing a seamless transition for the new owner to continue operations immediately.The property is positioned along busy Holland Street, directly across from the new City Center development, providing high visibility and constant traffic flow. The plaza is anchored by established tenants, including The Beer Store, Pet Valu, Hakim Optical, Rogers, and Pizzaville, ensuring strong foot traffic and consistent exposure. The location also offers ample on-site parking and convenient access to Highway 400, making it a highly accessible and desirable destination for both local and regional clientele. The current lease has 4 years remaining with an additional 5-year option, providing long-term stability for the next operator. Rent is $11,000 per month, inclusive of TMI and HST. This is an excellent opportunity for an experienced restaurateur or investor seeking a high-quality, fully equipped restaurant in one of Bradford's most prominent commercial corridors. With premium fixtures, a modern enclosed patio, and a strong neighbouring tenant mix, Il Gatto e laVolpe represents a rare, ready-to-go restaurant acquisition with everything in place for immediate success. * TAXES ARE N/A* (id:49187)
370 Martha Street Unit# 2207
Burlington, Ontario
Welcome to Nautique Lakefront Residences, a brand-new luxury development located right on the water in the heart of downtown Burlington. This stunning 1-bedroom, 1 bathroom condo is being offered directly from the builder, giving you the chance to be the very first to call it home. Featuring a modern open-concept layout and upscale finishes, this condo is perfect for anyone looking to enjoy the best of lakeside living without compromising on urban convenience. Residents of Nautique will enjoy a range of exceptional amenities, including a breathtaking 20th-floor sky lounge with panoramic lake views, a fully equipped fitness centre, yoga studio, outdoor pool, and 24-hour concierge service, among many others. Located just steps from Burlington’s beautiful waterfront, you’ll be within walking distance of Spencer Smith Park, the Waterfront Trail, boutique shops, top restaurants, and vibrant cultural spots. With easy access to public transit and major highways, everything you need is right at your doorstep. Don’t miss this rare opportunity to own a lakefront condo in one of Burlington’s most sought-after new developments. Book your showing today! **Photos are virtually staged** (id:49187)
88 Grant Avenue
Hamilton, Ontario
Large 2 Family legal duplex home in a desirable Hamilton neighbourhood. Exceptional quality oak cabinets in kitchen and bathrooms. Home features separate entrances, separate heating & separate meters. Close to all amenities including public transit, shopping and schools. Walking distance to main bus route. Upstairs unit is currently rented. Tenant is willing to stay. Currently paying $1400/mth + utilities. VACANT POSSESSION AVAILABLE (id:49187)
234 Hemlock Drive
Whitchurch-Stouffville (Stouffville), Ontario
Welcome to this 4+1 bedroom home located in one of the areas most sought-after family-friendly neighborhoods. This fully renovated property features hardwood flooring throughout, a glass staircase, and a modern kitchen with quartz countertops, backsplash, and upgraded cabinetry. The family room offers built-in cabinets and a concrete wall fireplace. Additional highlights include: Large fenced backyard Tesla charger in garage Upgraded washrooms Fully finished basement with wet bar and one bedroom Move-in ready and designed for comfortable family living. (id:49187)
3 - 266 Main Street N
Brampton (Downtown Brampton), Ontario
Come join other legal and professionals at the Main Street Law Chambers. Partially furnished individual, lockable offices for rent with shared reception, boardroom access, parking, etc. Rent includes all utilities and access to all law chambers services. VOIP phones available in each room as well as desks and storage cabinets. Bright freshly painted offices in a heritage building on busy Main Street. Minimum 1 year commitment. (id:49187)
145 Norfolk Street S
Simcoe, Ontario
Prime Investment Opportunity in Downtown Simcoe!. Discover the perfect blend of modern living and investment potential with this exceptional 6-Plex property in the heart of Simcoe. Nestled in a highly desirable downtown location, this multi-residential gem offers easy access to charming shops, essential services, and the scenic walking trails along the Lynn River. Property Highlights: 6 Units: A balanced mix of updated and well-maintained units, with 4 recently renovated to meet the demands of today’s renters; Parking: Ample parking options with both street and onsite availability, ensuring convenience for tenants. Prime Location: Steps away from everything downtown Simcoe has to offer, making it a magnet for prospective tenants seeking lifestyle and convenience. This property isn’t just about its current appeal—it’s a gateway to the thriving multi-residential market. As demand for quality rental units continues to rise in Simcoe, this 6-plex offers a stable and growing income stream. With four units already upgraded, the heavy lifting is done, allowing you to focus on maximizing returns. The mix of updated units ensures strong rental rates, while the unbeatable location guarantees high occupancy and low turnover. Capitalize on the increasing value of multi-residential properties in this vibrant community. Whether you’re a seasoned investor or looking to expand your portfolio, this 6-plex is a strategic addition that promises long-term growth and stability. Don’t miss out on this rare opportunity to secure a property with excellent potential in one of Simcoe’s most sought-after areas. (id:49187)
126 Mcgregor Crescent
Ancaster, Ontario
This multi-generational luxury dream home blends timeless design with superior craftsmanship, offering over 8,850 sqft. of finished living space with 7 bedrooms and 8 bathrooms on a 135-ft-wide lot in Ancaster’s prestigious Oakhill neighbourhood. Surrounded by mature trees and estate homes, the property showcases two separate garages, parking for 20+ vehicles, professional landscaping, and a commanding architectural façade. Inside, a 21-ft grand foyer with curved staircase and custom millwork sets an elegant tone, complemented by wide-plank hardwood, porcelain tile, and abundant natural light from oversized windows. The main level offers formal living and dining rooms, a private office, powder room, and one of two primary suites with backyard walk-out. At the heart of the home, a soaring family room with floor-to-ceiling windows connects to a gourmet kitchen featuring top-tier Thermador appliances, a servery, walk-in pantry, and a heated four-season sunroom with in-floor heating. Upstairs are four generous bedrooms, each with its own ensuite and heated floors, plus a convenient laundry room and a spectacular primary retreat with gas fireplace, dressing room, and spa-inspired 6-pc ensuite. A covered terrace with artificial turf extends the living space outdoors. The finished lower level offers incredible versatility for extended family living with a separate entrance, two bedrooms, two bathrooms, recreation room with gas fireplace, kitchenette, and a sound-isolated home theatre room that can be separated from the rest of the basement. The private backyard provides multiple patios under mature trees, with professional renderings available for a future pool, hot tub, and full landscaping. Smart-home features include Control4 automation, security system, 400-amp, dual furnaces & ACs, HRVs, and central vacuum with hide-a-hoses. A rare opportunity to own an Oakhill estate that combines sophistication, space, and modern functionality for today’s luxury lifestyle. (id:49187)
1 - 266 Main Street N
Brampton (Downtown Brampton), Ontario
Come join other legal and professionals at the Main Street Law Chambers. Partially furnished individual, lockable offices for rent with shared reception, boardroom access, parking, etc. Rent includes all utilities and access to all law chambers services. VOIP phones available in each room as well as desks and storage cabinets. Bright freshly painted offices in a heritage building on busy Main Street. Minimum 1 year commitment. (id:49187)
2 - 266 Main Street N
Brampton (Downtown Brampton), Ontario
Come join other legal and professionals at the Main Street Law Chambers. Partially furnished individual, lockable offices for rent with shared reception, boardroom access, parking, etc. Rent includes all utilities and access to all law chambers services. VOIP phones available in each room as well as desks and storage cabinets. Bright freshly painted offices in a heritage building on busy Main Street. Minimum 1 year commitment. (id:49187)
200-#3 - 230 Lakeshore Road E
Mississauga (Port Credit), Ontario
Welcome to a premium office space available for lease in the heart of Port Credit. This well-appointed, approximately 150 sq. ft. private office is ideal for professionals seeking a dynamic and collaborative environment. Enjoy full access to a modern kitchen, boardroom facilities, and high-speed internet, ensuring all your business needs are met with convenience and efficiency.Located within a thriving office that includes in-house mortgage brokers and legal services ,this space offers a unique opportunity to work alongside industry experts, fostering a network of support and professional growth.Perfect for entrepreneurs, consultants, or anyone looking to elevate their business presence in Port Credit. Don't miss out on this opportunity to establish your workspace in a prestigious and accessible location! (id:49187)

