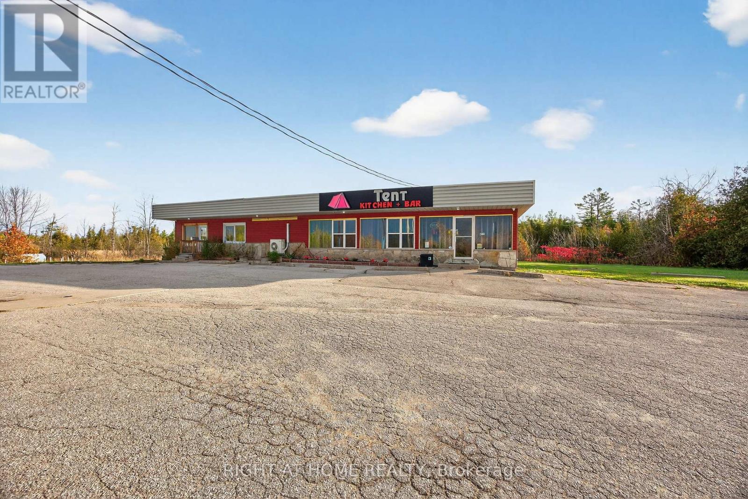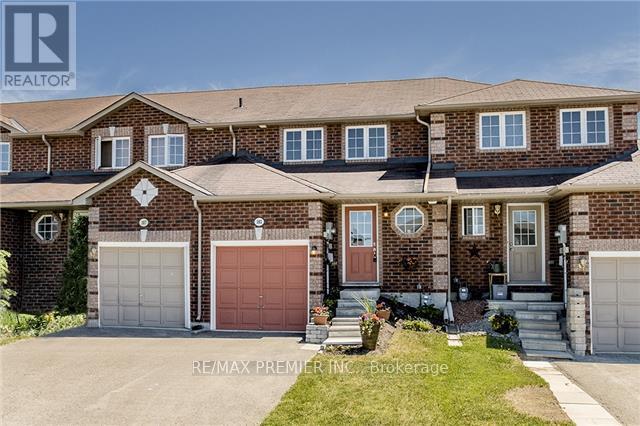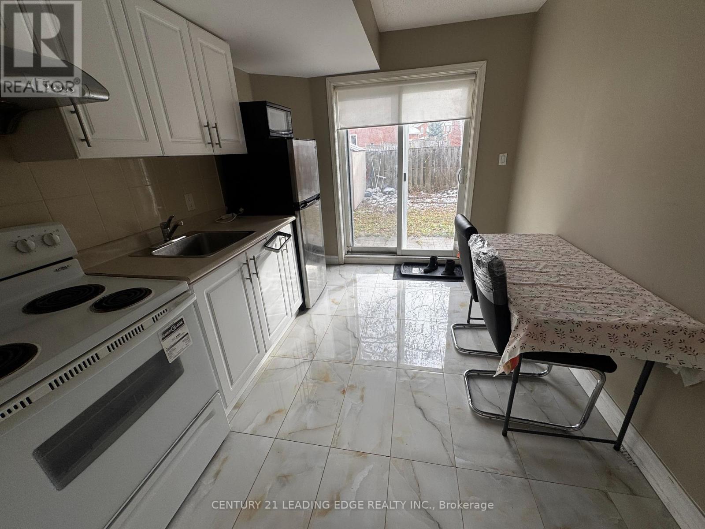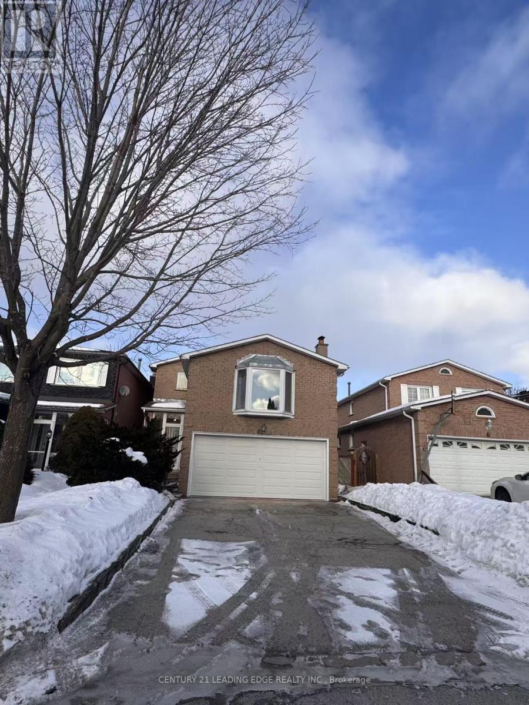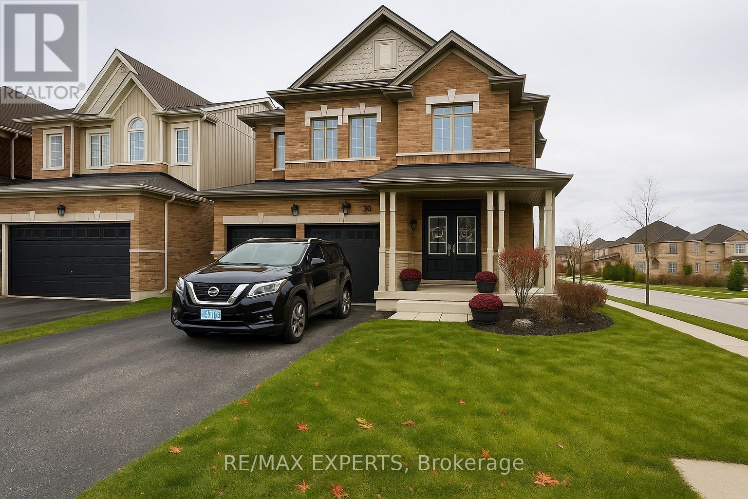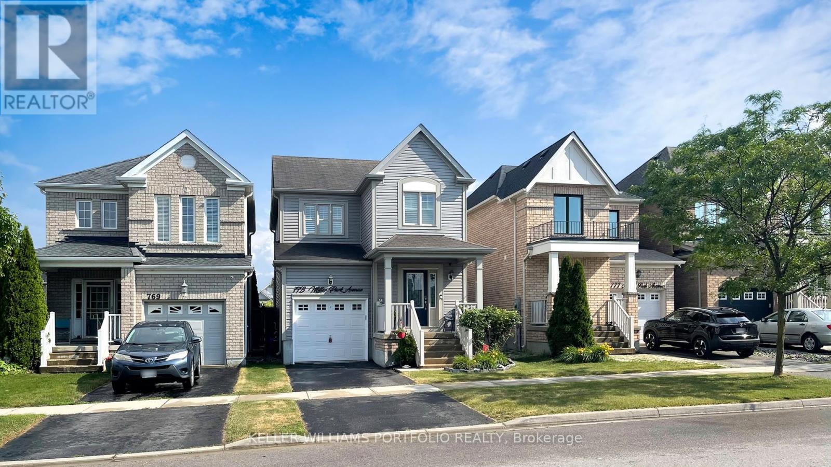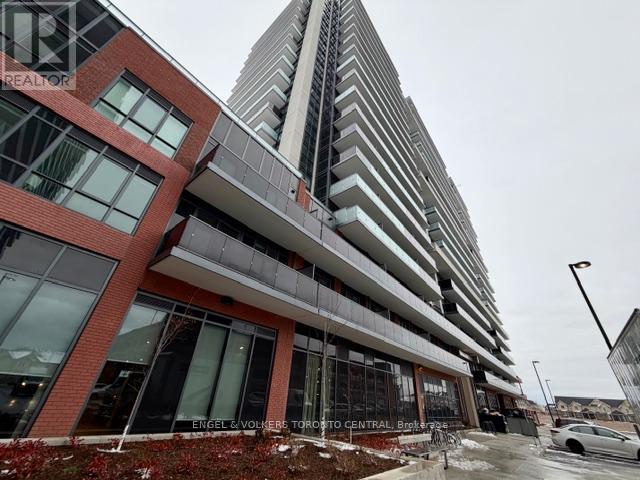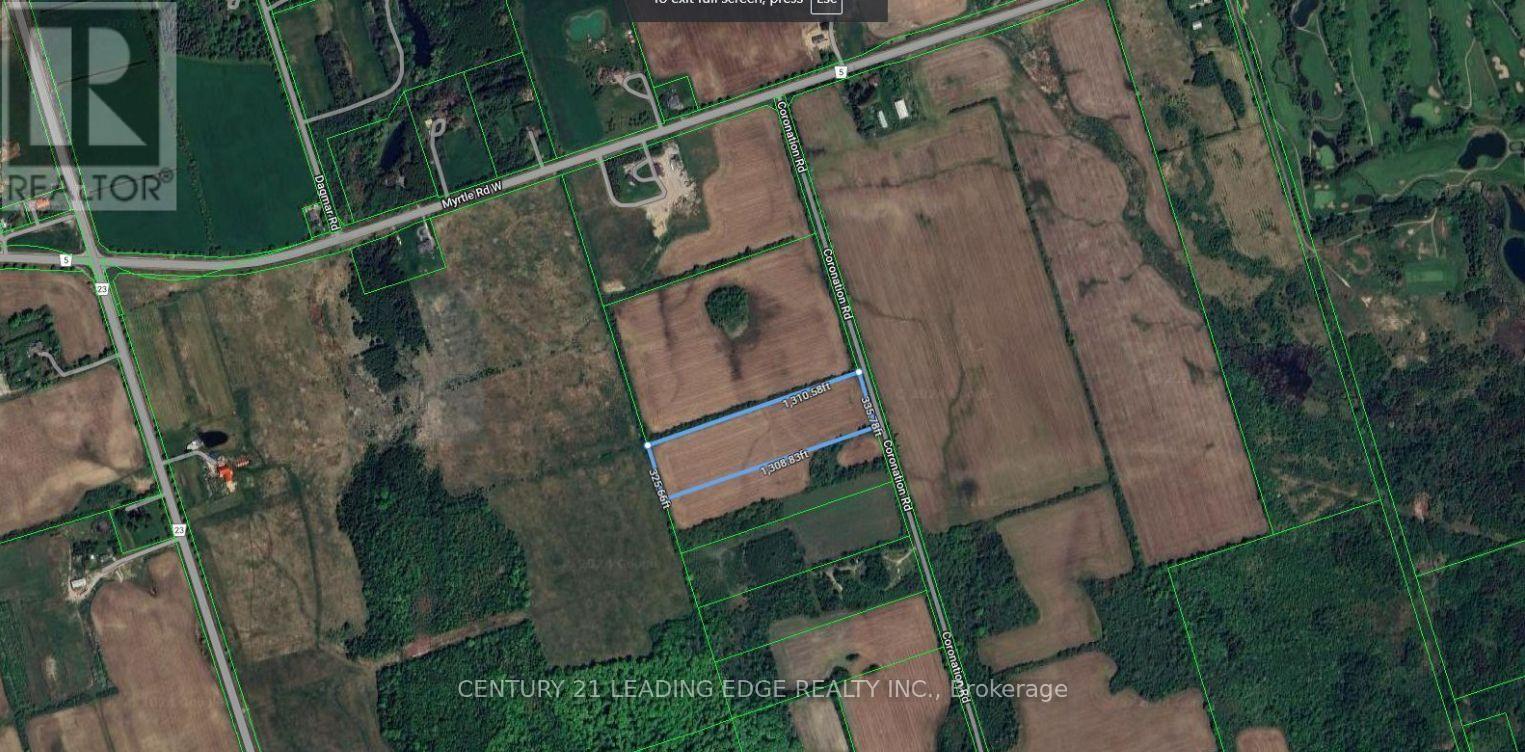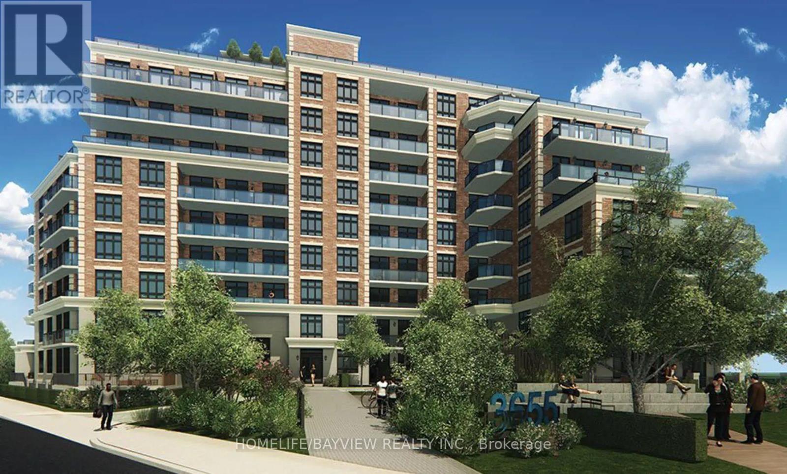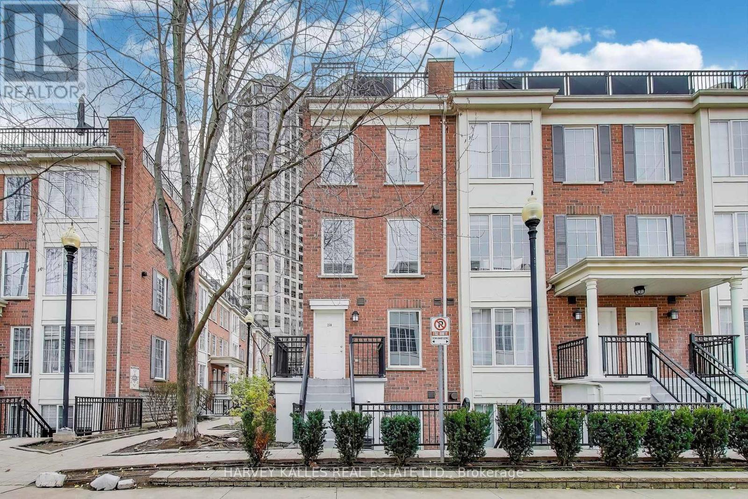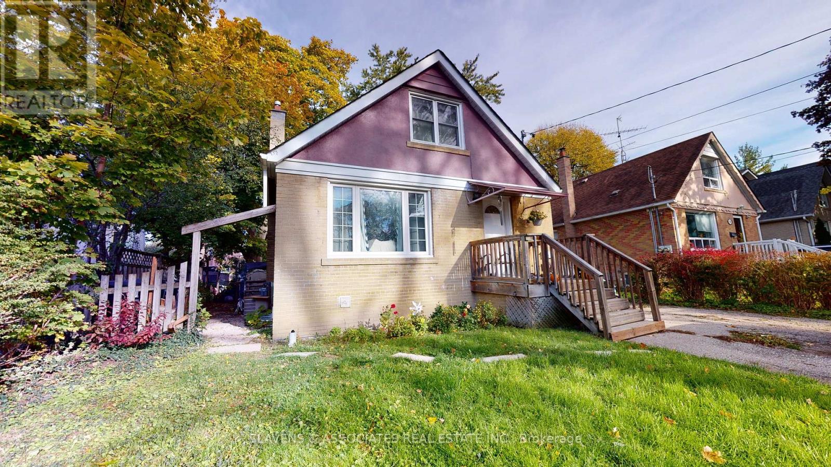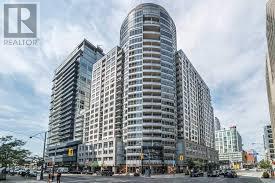6273 County Road 169 Road
Ramara, Ontario
Prime commercial property located in a high-visibility area, currently improved with a fully equipped restaurant space. The building includes a spacious main floor layout, a full basement for additional storage or operational use, and a one-bedroom residential unit that can be leased for extra income. Ample outdoor space allows for a patio setup, providing added business potential. Excellent opportunity for investors or owner-operators looking for a versatile property in a vibrant neighbourhood. (id:49187)
105 Courtney Crescent
Barrie (Painswick South), Ontario
Rarely Offered 4 Car Parking Full House Pet Friendly For Lease With Desirable South View Located near the Barrie Go Station, commuter routes, and amenities. Bright and spacious open concept layout, 3 bedrooms upper-level plus a cozy lower level rec room and spare bedroom. Offers plenty of parking on the driveway and in the garage for multiple cars or large work truck or boat or RV. Spend summer days on the patio in the fenced yard with no neighbours behind. (id:49187)
First Floor - 13 Prince William Drive
Markham (Village Green-South Unionville), Ontario
First Floor Only. 1 bed and bath. Finished Walk-Out With Video Surveillance Camera! Close To Hwy 7/407/404,Viva Bus,Markville Mall. Tenant to pay 30% of all utilities. (id:49187)
Main - 4 Burwell Crescent
Markham (Raymerville), Ontario
Welcome to 4 Burwell Cres Main. The Newly Renovated 4 Bedroom and 4 Bath Main and Second Floor Unit Is what you've been looking for! Double Garage House Located On Quiet Street In the Desirable Raymerville Community, Mins Walk To Top-Ranking Markville S.S and Ramer Wood P.S** Mins To Go Train, 407 Etr, Markville Mall, Groceries, Restaurants And Parks. Tenant to Pay 70% of Total Utilities and 2 parking spots included ** This is a linked property.** (id:49187)
39 Mason Drive
New Tecumseth, Ontario
Beautiful 4 BEDROOM home on the Premium Corner Lot and backing to Green-Space. No Houses On One Side, Unobstructed Sunsets Over The Nottawasaga Golf Course. Dbl Driveway, 4 Car + 2 Dbl Heated Garage. Backyard Oasis, 2 Tier Deck, Pergola, Outdoor Speakers, Gas Fireplace, Gas Bbq, Immaculate condition, Over 3000 Sqft Of Living Space Including The recreational room in the Bsmt. (id:49187)
773 Miller Park Avenue
Bradford West Gwillimbury (Bradford), Ontario
This immaculately maintained 3-bedroom, 3-bathroom detached home epitomizes modern comfort in Bradford's prestigious Grand Central neighbourhood. Showcasing gleaming hardwood floors throughout, the bright open-concept layout features a generous great room ideal for entertaining and family gatherings. The contemporary kitchen boasts stainless steel appliances and seamless walkout access to your private, fully fenced backyard oasis. Retreat to the luxurious primary suite complete with 4-piece ensuite and walk-in closet, complemented by two additional bathrooms for ultimate convenience. Bradford delivers the perfect lifestyle balance-small-town charm meets urban accessibility with top-rated schools, parks, and shopping at your doorstep, plus effortless Highway 400 access for GTA commuting. This move-in ready gem offers exceptional value and community living. Ideal for first-time buyers and growing families seeking space, style, and convenience in Simcoe County's most desirable address. (id:49187)
359 - 2425 Simcoe Street N
Oshawa (Windfields), Ontario
Beautiful and bright brand new condo. Ideal for young couple or seniors. Walk out to large south facing balcony. Ensuite laundry. Laminate flooring, bright kitchen. Blinds included. Lots of storage plus locker included. Building with amazing amenities: Gym, spinning, yoga rooms. Party room. Workspace, Theatre room. Pet wash. Visitor parking. Outdoor patio area. 24 hours security. (id:49187)
8700 Coronation Road
Whitby, Ontario
Excellent Opportunity to Own 10 Acres of Agricultural Land in Prime North Whitby Location. This Flat Vacant Parcel offers Strong Long-Term Value. Located on an Unassumed Road. (id:49187)
309 - 3655 Kingston Road
Toronto (Scarborough Village), Ontario
Spacious And Beautiful 1 Bedroom With W/I Closet And 1 Bath. Walkout To A Beautiful 135 Sqft Terrace. Steps To Community Shops, Cafes, Restaurants And 24-Hour Transit Service At Your Doorstep, Including Guildwood Go Station. Less Than 10 Mins To U Of T Scarborough. Only 25 Mins To Downtown. Locker Included. (id:49187)
270 - 3 Everson Drive
Toronto (Willowdale East), Ontario
Offers a rare blend of comfort and convenience in one of North York's most connected communities. This thoughtfully designed residence features an open-concept main level with defined living and dining areas, generous natural light, and a functional layout perfect for both relaxing and entertaining. The upper level offers a quiet retreat with a well-proportioned bedroom. Enjoy your own private roof-top patio, perfect for morning coffee or unwinding after a long day. Residents love the friendly community atmosphere, landscaped courtyards, and direct access to the underground parking. Located just steps from Yonge & Sheppard, you are moments from the subway, Whole Foods, parks, dining, schools and major highways. This is the ideal home for anyone seeking townhouse living with unbeatable urban convenience. (id:49187)
Upper - 262 Poyntz Avenue
Toronto (Lansing-Westgate), Ontario
Location, Location, Location! Upper Level Of 2 Storey Home Located In Walking Distance To Yonge & Sheppard Subway, T.T.C, Groceries, Shops, Excellent Schools, Resto's, Parks And More! 2 Bdrms,1 Washrm. Lrg Master W/Walk-In Closet. Laminate Floors. Exclusive Use Of West Side Yard. Shared Laundry In Bsmt Of House Via East Side Entrance. Utilities + Internet Included! Ready For You! 1 Parking Spot At $100/Each Per Month. Priced For 2 People. (id:49187)
1613 - 20 Blue Jays Way
Toronto (Waterfront Communities), Ontario
Be in your Element. Great downtown view of CN Tower. East facing Balcony. In the heart of entertainment district. Short walk to financial district, theatres, Rogers Centre, Scotiabank Arena, Convention Centre. Steps to grocery, restaurants, pubs, bars, cafes & more . Easy access to PATH & subway. Well maintained & updated, this east facing 1 bedroom unit is ready for you. Great storage space- bedroom features walk-in closet. Building amenities: 24 hrs concierge, extensive gym, indoor pool, rooftop garden & BBQ area, billiard room, theatre, party room, visitor parking. (id:49187)

