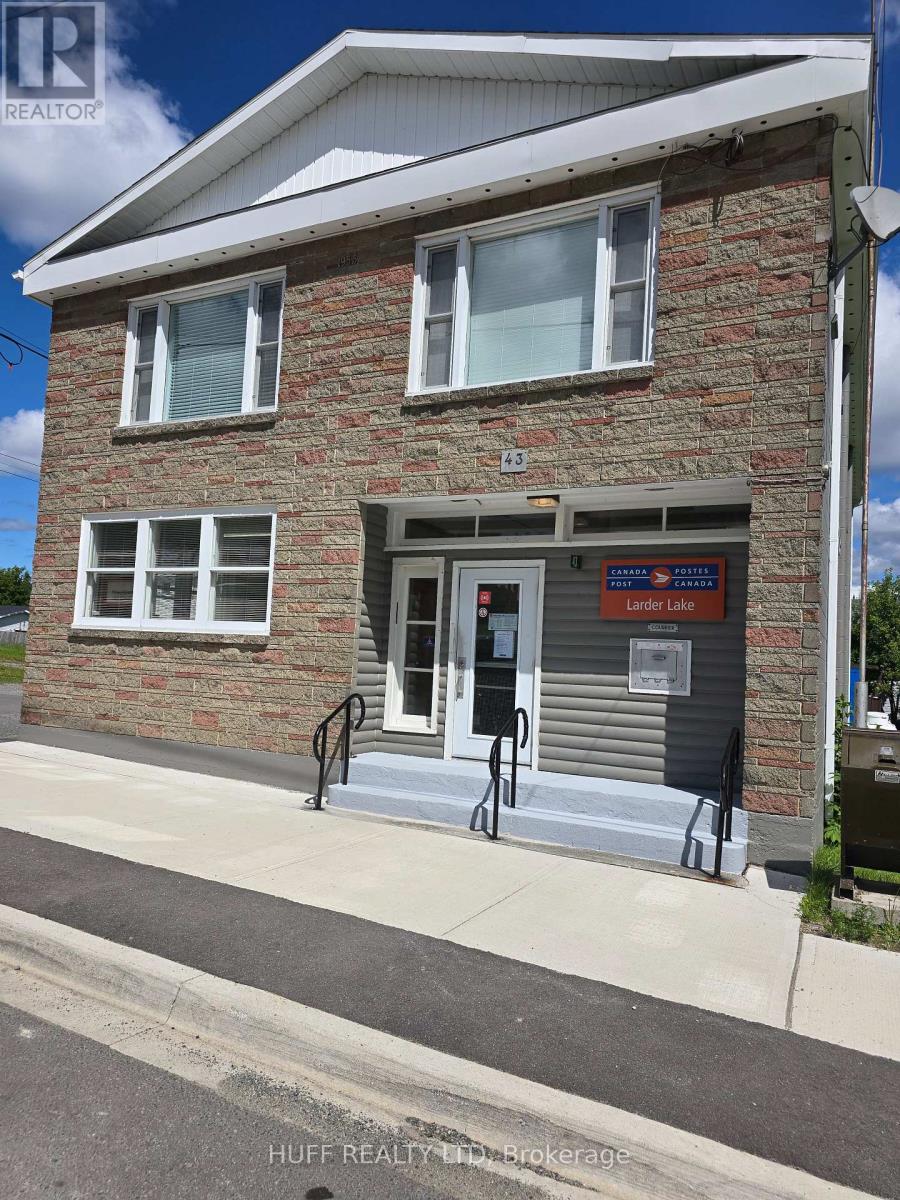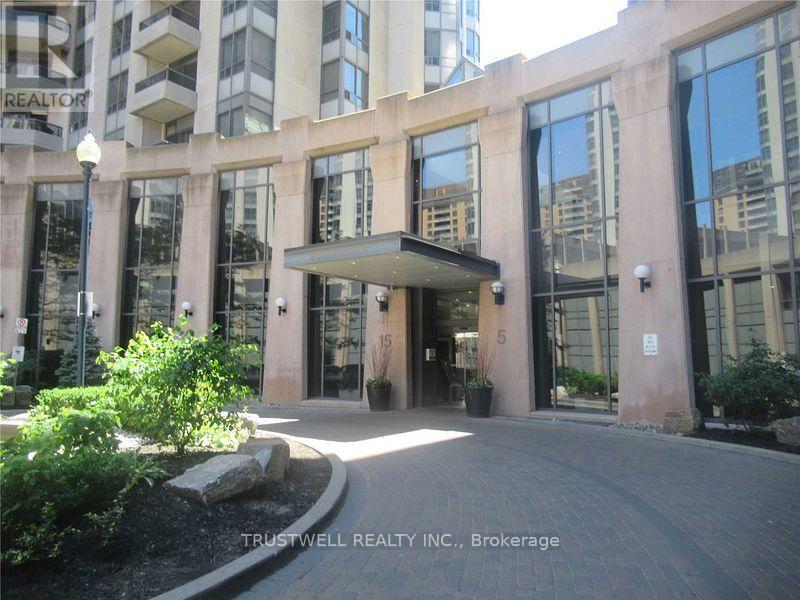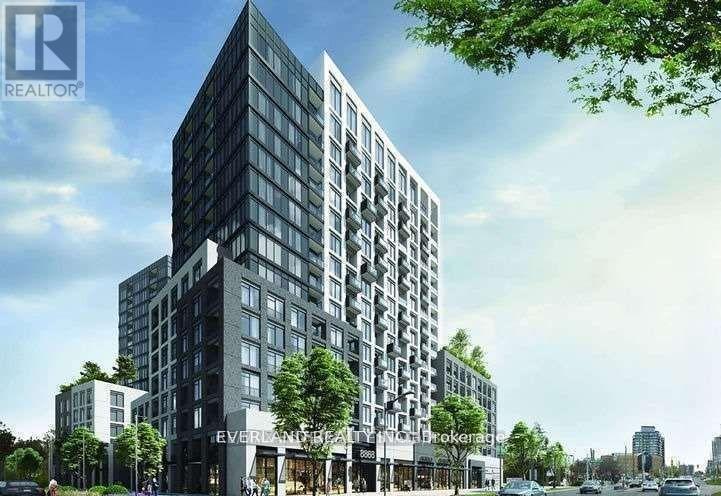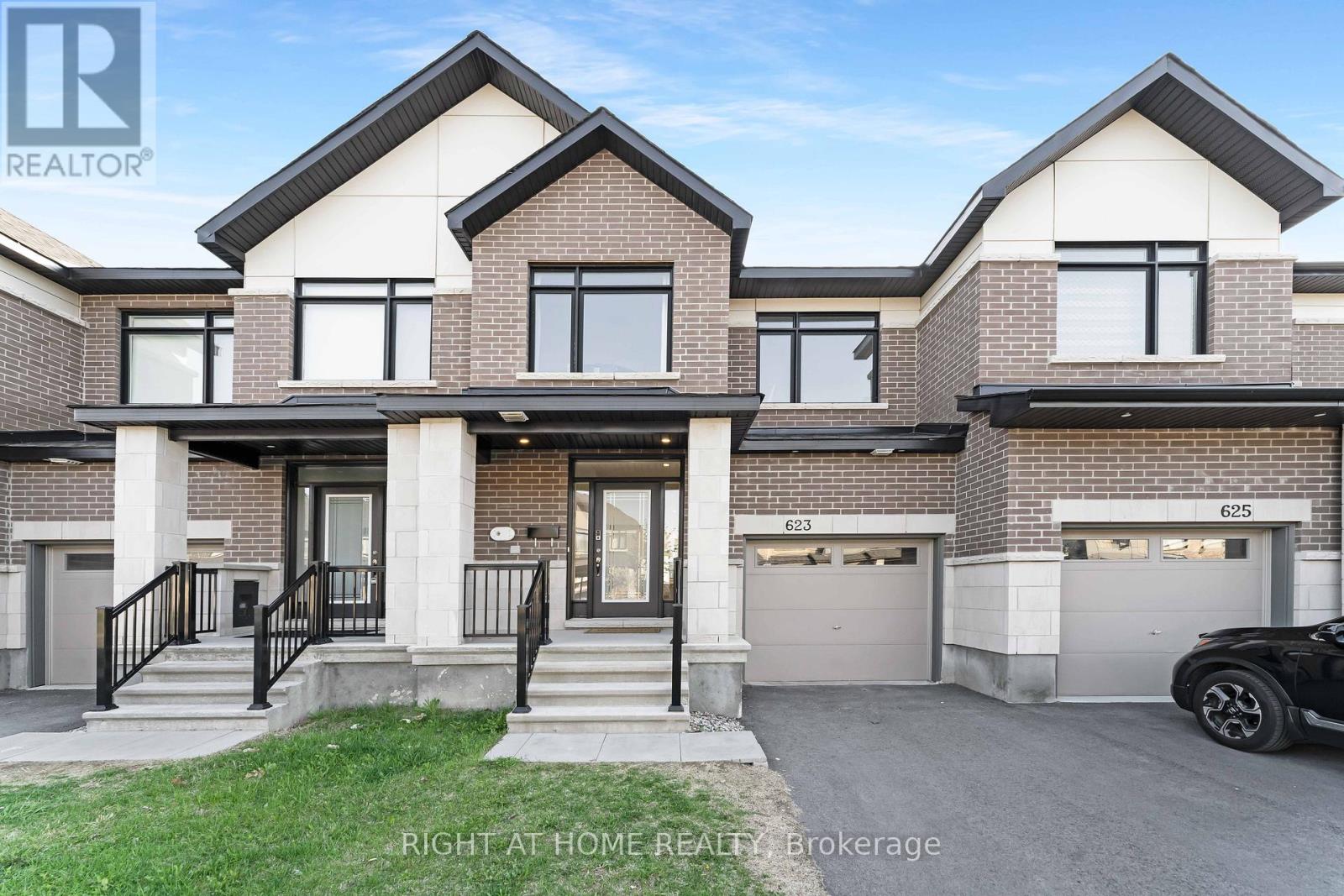43 Godfrey Street
Kirkland Lake (Kl Outside), Ontario
Building For Sale! Main Floor Commercial space that is on lease until December 2027. Building is in the town center zoning. The second level contains a large 2 bedroom apartment that has had some updates done. Full open basement. Separate Hydro panels and meters for each floor, also has a generator panel. 2022 propane furnace installed, asphalt shingle roof and fridge and stove in apartment. 2023 Added insulation in attic, renovation in apartment, 2024 Caped Chimney, 2025 painted outside of building (id:49187)
7 Glenhuron Drive
Springwater (Midhurst), Ontario
Top 5 Reasons You Will Love This Home: 1) Picturesque, custom-built bungalow nestled on a tranquil, wooded 1.65-acre lot with surrounding greenspace, an enchanting creek, a wraparound porch, an irrigation system, and an unspoiled walkout basement 2) Exquisite eat-in kitchen boasting quartz countertops, freshly painted walls and cabinetry, new hardware, stainless-steel appliances including a new gas range (2022), vent hood (2022), and dishwasher (2022), and a walkout to the surrounding deck, making it the perfect entertaining environment 3) Functional layout with a lovely family room flaunting a vaulted ceiling, a gas fireplace, refinished hardwood flooring, a new chandelier, and large windows capturing surrounding forest views 4) Peace of mind offered with a main-level, combined laundry room and mudroom with inside entry into the garage, alongside an unspoiled basement with the potential to convert into an in-law suite, an income property, or a home gym, and a new water softener with carbon filtration 5) Set back from the road, surrounded by forestry, and just 5 minutes to shopping options, restaurants, schools, and only a few pedal strokes to the nearby Hickling Recreational Trail. 1,788 fin.sq.ft. Age 23. Visit our website for more detailed information. *Please note some images have been virtually staged to show the potential of the home. (id:49187)
2232 - 7161 Yonge Street
Markham (Grandview), Ontario
Welcome to this fully renovated, spacious corner unit at World on Yonge, offering a 2-bedroom + den corner unit at World on Yonge! Featuring 9-ft ceilings, granite countertops, stainless steel appliances, and laminate flooring throughout, this bright and spacious unit offers panoramic views with floor-to-ceiling windows. Enjoy direct indoor access to Shops on Yonge, including a supermarket, dining, cafes, banks, and medical offices. Steps from TTC & YRT, this prime location provides unmatched convenience. Luxury amenities include 24-hour concierge, indoor pool, gym, sauna, party room, guest suites, and more. Move in and enjoy upscale living! (id:49187)
1618 - 15 Northtown Way
Toronto (Willowdale East), Ontario
Tridel Condo. Corner unit with lots of windows. Very bright. Walk to subway, stores, TTC and Yonge Street. Excellent amenities in the building. Brass pipes under kitchen sink replaced in August 2024. Actuator and Baffle insulation for heating and cooling system replaced in November 2024. (id:49187)
3001 - 15 Ellerslie Avenue
Toronto (Willowdale West), Ontario
Live above it all in the heart of North York! Welcome to the 30th floor at Ellie Condos! This stunning high floor suite with breathtaking, panoramic views offer modern finishes and unbeatable convenience. This bright and open concept unit features a lot of natural lights and a practical floor plan. Enjoy a private balcony overlooking Willowdale East, in-suite laundry, and the convenience of access to YONGE Street. Being steps away from subway station, you're minutes to shops, dinings, parks, and high ranking schools of North York. This unit is perfect for professionals for couples, looking for a vibrant connected lifestyle. (id:49187)
300-09 - 5500 North Service Road
Burlington (Industrial Burlington), Ontario
Fully furnished Executive Office Suites available! 5500 North Service Road offers a park-like setting and is surrounded by the Bronte Creek Provincial Park. Nearby amenities include Tim Hortons, hotels such as the Holiday Inn, shopping centers and financial institutions. Enjoy movies at the Cineplex, just 5 minutes away! The offices at 5500 North Service Road offer a professional board room and multiple meeting rooms. Kitchen available. Daily office cleaning. Additional services include dedicated phone lines and printing services. Get a prestigious office address with a receptionist in an ideal location of Oakville. Direct access from Highway 403 and QEW. (id:49187)
2879 Dundas Road W
Toronto (Junction Area), Ontario
Welcome to 2879 Dundas St W a large, full 1-bedroom apartment filled with natural light from numerous windows and skylights. Located in the vibrant Junction neighbourhood, youre steps from trendy cafes, local shops, craft breweries, and TTC transit. Pet-friendly and available September 1st. Parking available for an additional cost. Enjoy everything this sought-after area has to offer, including nearby High Park, the UP Express, and some of the best dining in the city! (id:49187)
5508 Bellaggio Crescent
Mississauga (East Credit), Ontario
Enjoy executive living in the heart of Mississauga, the heartland area, with amenities galore. Located in a calm street, the house features a living room and a nice big kitchen with upgraded appliances, lots of counter space and a spacious dining area. The backyard is filled with beautiful plants and trees, where you can spend your mornings and evenings. The second floor boasts spacious bedrooms and upgraded washrooms, including two standing showers. The house can also be accessed through the garage, making it easier during the winter. The property is located in the prestigious school district. Access to the golf course, major highways and a wide range of restaurants and shops is just minutes away. Only the Upper portion (above ground) is for lease. Upper portion tenant to pay 70% utilities cost, including hot water tank rental. (id:49187)
48 - 246 John Garland Boulevard
Toronto (West Humber-Clairville), Ontario
Opportunity Awaits! This spacious 3+1 bedroom townhouse with a finished basement is perfectly situated within walking distance to Humber College, the new LRT, schools, hospital, and shopping. An ideal choice for first-time buyers and savvy investors alike, this home offers unbeatable convenience and a prime location. With excellent upside potential, dont miss your chance to own this rare gem! (id:49187)
709e - 8868 Yonge Street
Richmond Hill (South Richvale), Ontario
Well Known Westwood Gardens Condo, Prime Location At Yonge St & Hwy 7/ 407. 1 Bed + Den unit with large balcony, $$$ Upgrades, Open Concept, Laminate Through out, Floor to Ceiling windows, Full Size Appliances, Minutes to Go Station, Shops, Restaurants, Walmart, Lcbo, And Much More. (id:49187)
623 Rathburn Lane
Ottawa, Ontario
Welcome to this beautifully maintained 3-bedroom townhome, where style, comfort, and convenience come together seamlessly. From the moment you enter, you'll appreciate the warmth of hardwood flooring throughout the main level, setting the tone for an inviting living space.The modern kitchen is a true standout, featuring sleek quartz countertops and a walk-in pantry perfect for everyday functionality and entertaining alike. A thoughtfully designed staircase leads to a bright, finished basement with a large window, offering versatile space for a family room, office, or cozy retreat.Upstairs, the primary suite offers a luxurious escape with quartz-topped double vanities, a stand-up shower perfect blend of style and serenity. All appliances are high end. Fenced backyard. Close to parks, shopping, and everyday amenities, this townhome provides the perfect mix of urban convenience and suburban calm. With hardwood, ceramic, and plush wall-to-wall carpeted flooring on the second floor, every detail has been thoughtfully designed. Dont miss the chance to call this exceptional home your own! (id:49187)
221 Tiny Beaches Road S
Tiny, Ontario
Check out this prime location, a one-minute walk to Ossossane Beach, one of the best in Tiny! This two-bed, one-bathroom cottage is ready for you to start enjoying Georgian Bay Summers. White sandy beach, clear water and amazing sunsets await. When cooler evenings approach, the gas fireplace will keep you cozy. A privacy hedge offers a green view from the front deck and the ample backyard (with fire pit) has potential for a bunkie or screened-in gazebo. Close to the GTA, fifteen minutes from Midland. Rebuild or renovate and begin your Georgian Bay Era! (id:49187)












