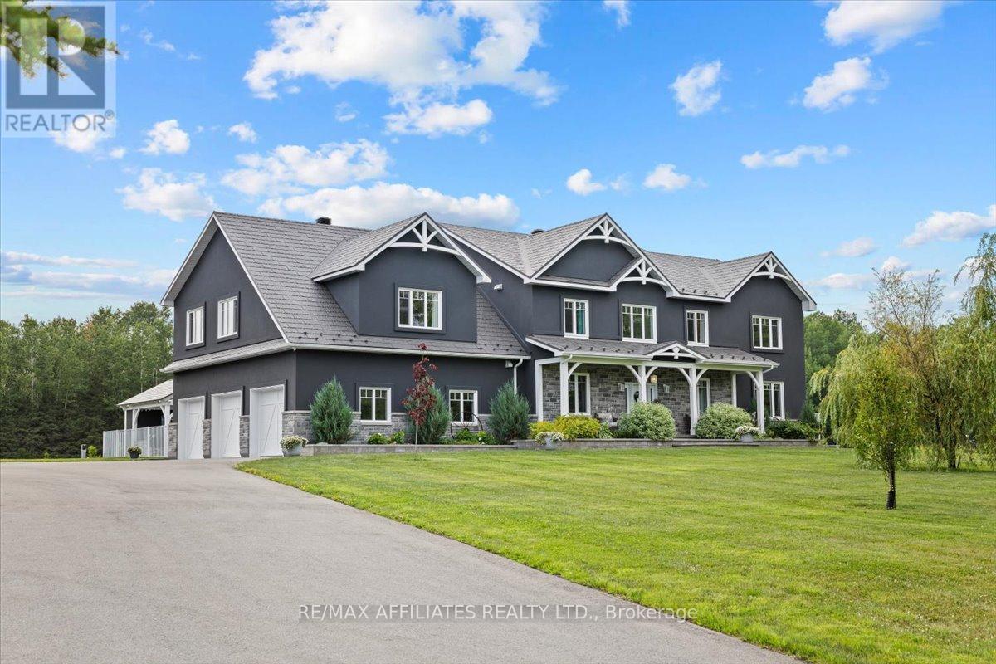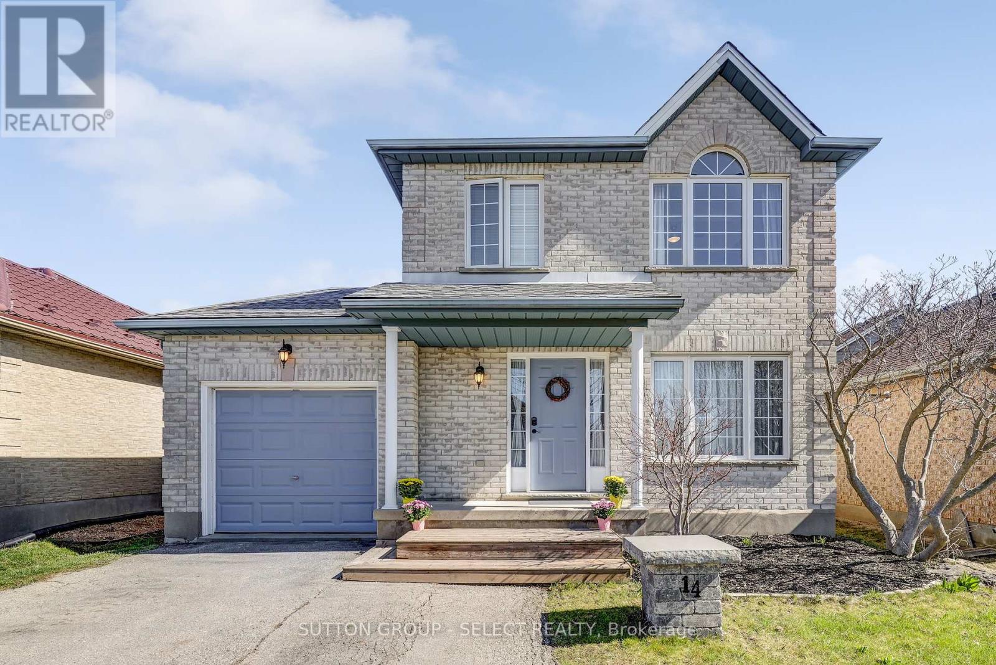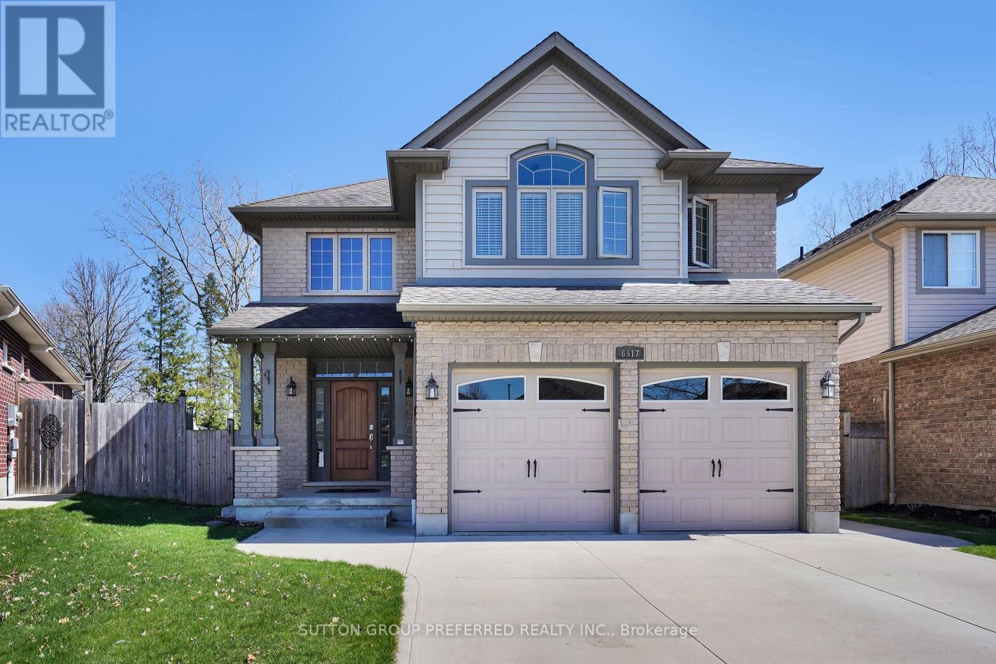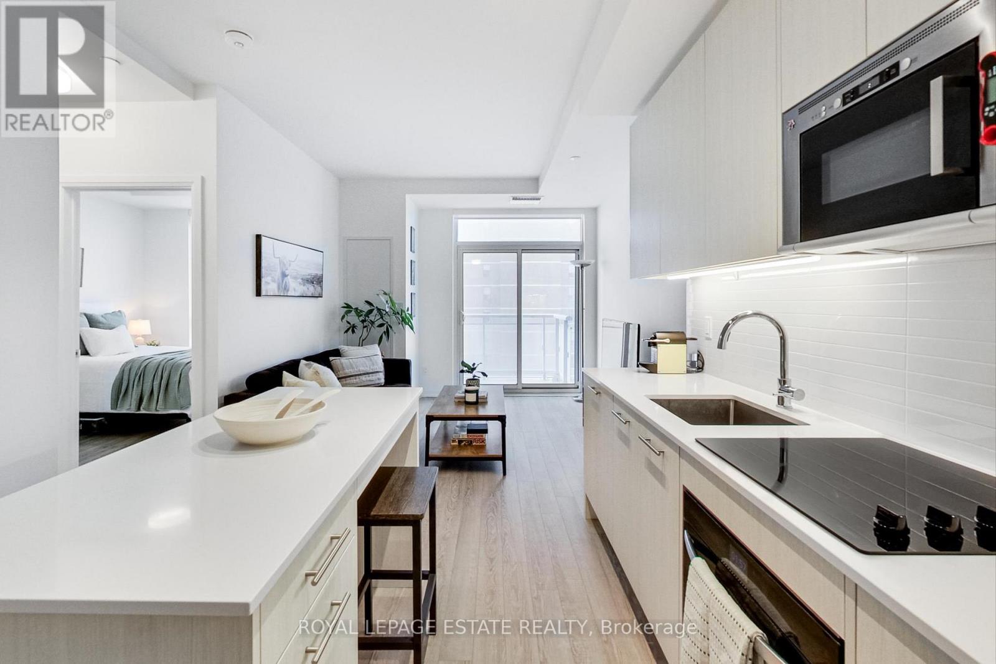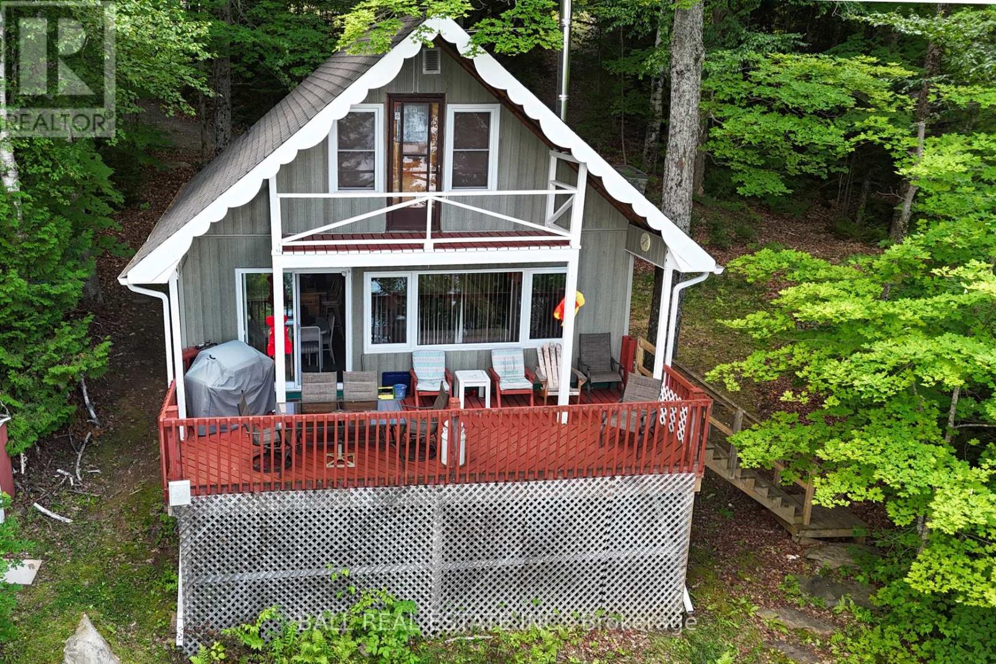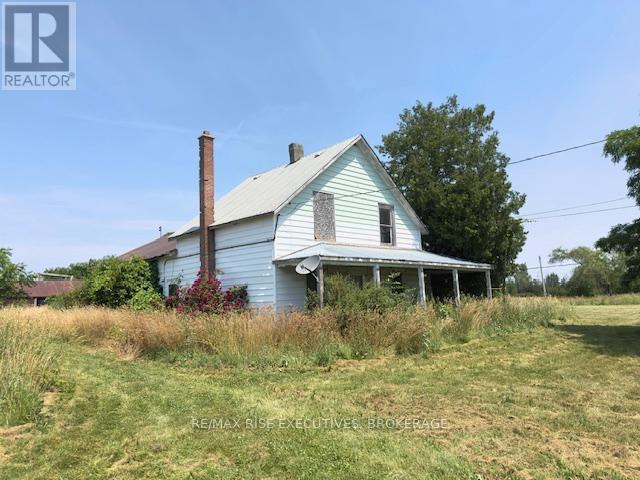182 Birch Court
West Nipissing (Sturgeon Falls), Ontario
Welcome to 182 Birch Court! This two bedroom well-kept bungalow slab on grade, offers ideal retirement living! With an open concept design, kitchen with island, spacious dining area, living room with gas fireplace, patio doors to tiered deck with gazebo, two garden sheds and many flower gardens. All backing onto a large forested land. The double interlocking driveway with single car garage is heated and insulated and offers great comfort for the winter months. All located in a beautiful quiet subdivision! (id:49187)
22 Crawford Rose Drive
Aurora (Aurora Heights), Ontario
Welcome to your next family retreat in one of Auroras most desirable neighbourhoods! From the moment you arrive, you'll be drawn in by this warm and welcoming home. A charming front deck, perfect for your morning coffee or relaxing evenings, complements the double attached garage and lovely curb appeal.Step inside to a bright, open-concept living space featuring a stylish accent wall and seamless flow into the dining area, which overlooks the backyard and above-ground pool, ideal for entertaining or casual family meals. The eat-in kitchen is both practical and stylish, complete with stainless steel appliances, a handy pantry, and direct access to a private side deck and back yard access. Upstairs, you'll find three generously sized bedrooms and a full 4-piece bath, offering plenty of space for the whole family.Out back, enjoy a spacious, entertainment-ready deck and your own above-ground pool, all set in a fully fenced yard with no rear neighbours for added privacy.The finished basement expands your living space with a cozy rec room perfect for movie nights, a 3-piece bath, a cold room, and ample storage. With 200-amp service, the home is ready for modern needs.Ideally located near top-rated schools, parks, shopping, restaurants, community centres, trails, and major highways. This is the perfect blend of comfort, style, and convenience. Move in and start making memories today! (id:49187)
230 Rivertree Street
Ottawa, Ontario
Welcome to 230 Rivertree Street! A true masterpiece in one of Ottawas most desirable neighbourhoods. This extensively upgraded home is a rare find, featuring a stunning, well-thought-out layout with soaring ceilings including 11-foot ceilings in the fully finished basement. Step inside and experience refined luxury at every turn: custom millwork, premium flooring, designer lighting, and an open-concept design that flows effortlessly while still offering distinct, functional spaces. The chef-inspired kitchen anchors the main floor with high-end appliances , stylish finishes, an immense island and a view of your in-ground pool will make entertaining a joy. On your way upstairs enjoy the bonus room featuring a gas fireplace+front balcony. The second level features the primary bedroom with 4 piece ensuite + walk in closet, along with 2 additional bedrooms, main bathroom and side by side laundry. The sprawling fully finished basement is complimented with a 3 piece bathroom + an ample amount of storage. Step outside into your low-maintenance backyard retreat, where a beautiful heated saltwater in-ground pool and spa-inspired setting create the perfect escape - BBQ has gas hook up. Whether you're hosting summer gatherings or unwinding solo, this outdoor space was designed to be enjoyed without the upkeep. Located within close proximity to Meadowbreeze and Crownridge park+tennis courts, hiking trails, Walmart, Dollarama, and The Superstore. (id:49187)
1383 Morley Boulevard
Ottawa, Ontario
Welcome to this beautifully updated 3-bedroom, 2-bathroom home in the heart of Mooneys Bay, nestled in the sought-after, family-friendly community of Courtland Park.Step inside to a stylish, modern kitchen featuring classic white shaker cabinets, timeless subway tile backsplash, sleek quartz countertops, and stainless steel appliances. The bright and spacious living room showcases large windows and gleaming hardwood floors, flowing seamlessly into the sun-filled dining room perfect for family meals or entertaining guests.A renovated 4-piece bathroom completes the main level. Upstairs, youll find three generously sized bedrooms, each offering comfort and functionality for growing families or work-from-home needs.The lower level features a cozy rec roomideal for movie nights, a playroom, or a home gymas well as a convenient 2-piece bathroom.Step outside to your oversized backyard oasis, complete with a large deck that's perfect for summer evenings, barbecues, or simply relaxing under the stars.Located close to several established schools, including St. Pius X, Merivale High School, and St. Augustine, and just minutes from Carleton University. Steps from the Rideau Canal and with easy access to the city's main arteries, this home offers the perfect blend of lifestyle, location, and convenience. (id:49187)
52 Blackdome Crescent
Ottawa, Ontario
This beautifully maintained townhome offers over 1,800 sq ft of thoughtfully designed living spaceideal for families of all sizes. The main level features a spacious foyer, soaring vaulted ceilings, and a skylight that floods the home with natural light. You'll love the formal dining room and cozy breakfast nook, perfect for both everyday meals and special gatherings. The lower level offers a warm, inviting family room with a wood-burning fireplace, a workshop, and a generous laundry/storage area. Upstairs, the expansive primary suite includes a walk-in closet and private ensuite. Step outside to a large rear patio with a natural gas hookup for your BBQ, plus a second hookup in the garage. With no rear neighbours, youll enjoy extra privacy. Set in a family-friendly neighbourhood just steps from parks, schools, shopping, and recreation, and with quick access to Hwy 417 for an easy commute. (id:49187)
2440 Emmett Road
Ottawa, Ontario
Stunning custom-built modern farmhouse on five private acres located in Cumberland, just 10 minutes from Orleans! Beautiful front Verandah. Inviting front entrance with tile floors. This 5-bedroom, 5-bath home features engineered hardwood and upscale tile throughout, detailed trim, in-floor heating, triple-pane windows, and a 3-car heated garage. Chef's kitchen with centre island, quartz countertops, GE Café appliances, induction cooktop, dual French-door ovens, and a walk-in pantry with extra fridge/freezer. Bright eating area for the whole family. Enjoy a spacious living room with floor-to-ceiling windows and a wood-burning fireplace, a screened-in sunroom, and a main-floor primary suite with shiplap ceiling and a luxury five-piece ensuite. Dual sinks, stand alone tub, large walkin glass shower and walk-through closet.Main floor Den, and laundry. Large mudroom with inside access to the garage. Upstairs offers three bedrooms with ensuite or jack and jill access, a flex room, and a second laundry. Flex room can be used for a 2nd-level family room, office or bedroom. An Additional staircase brings you to a private guest suite featuring a bedroom, 3-pc bath, games room, and bar. The finished basement includes a theatre room with stadium seating, a utility room and plenty of storage. Outdoor oasis includes a heated inground pool, concrete patio, private fencing, pool house with bathroom, outdoor shower, and a fully covered BBQ station (Blackstone, Kamado, and BBQ). Detached heated 3-door garage + RV parking. Large doors, loft storage, bathroom and office. Paved driveway for multiple vehicles and toys. Enjoy the beautifully maintained gardens and lawn. Quiet road, soon to be paved. Property is excellent for a family, hobbyist or home business. The perfect blend of luxury, privacy, and location! (id:49187)
14 Ponsford Place
St. Thomas, Ontario
Charming family home with great curb appeal. This three bedroom two-story is located in a great neighbourhood just steps to the playgrounds & trails at 1password park. The fully fenced backyard is large and offers a deck with awning, and plenty of gardens for vegetables and flowers as well as a shed. The kitchen is updated and there is a separate Dining room as well as a cozy living room and powder room on the main floor. The primary bedroom offers a spa like ensuite with an oversized tub and separate shower. The upstairs offers two more bedrooms and a 4 piece washroom. The basement is fully finished with a large family room and separate office space. Move-in ready! (id:49187)
663 Woodcrest Boulevard
London South (South M), Ontario
Stylish Living in the Heart of Westmount! Welcome to this beautifully updated and move-in ready condo townhouse, fully finished from top to bottom and tucked away in one of London's most desirable neighbourhoods! Step inside to discover a bright and modern main floor, featuring a welcoming family room with patio doors that open to your private, fenced front patio - the perfect spot for morning coffee or summer lounging. The open-concept dining room is filled with natural light and flows seamlessly into a sleek kitchen complete with white cabinetry, stainless-steel appliances including fridge (2023), built-in cooktop (2023) and oven, island, and a newer dishwasher (2021). A second set of patio doors leads to a spacious deck (2018) ideal for BBQs and entertaining. A stylish 2-piece powder room rounds out the main floor. Upstairs, you'll find three generously sized bedrooms, including a bright primary suite with hard surface flooring, mirrored closet doors, and a private 2-piece ensuite. Two additional large bedrooms and a full 4-piece bathroom offer plenty of space for family or guests. But that's not all - the fully finished basement offers a cozy family room with wet bar area for movie nights or hosting friends, a second full 4-piece bathroom, ample storage, and a bonus room - perfect for a guest room, yoga studio, or home office. BONUS: Updated 125-amp electrical service (2021) with 40-amp Tesla charger (2021). With a single garage, driveway parking, and walking distance to excellent schools, parks, and shopping, this home checks all the boxes. Beautiful. Versatile. Move-in Ready. Welcome Home to Westmount! (id:49187)
6517 Beattie Street
London South (South V), Ontario
Spectacular Lambeth Court location with pie lot. Stunning curb appeal. This former Artisan model home comes fully finished. Gracious Open foyer welcomes you inside, Enjoy the 9ft ceilings throughout main, main floor laundry, custom kitchen with granite counters overlooking family room with gas fireplace, dining room, and eating area with terrace doors to 2-tiered deck with gazebo. Fully fenced yard, very private. 3 large bedrooms upstairs with primary bedroom with walk-in closet and private 5-piece ensuite bath, also Jack & Jill 4-piece bath between the 2 other bedrooms. Lower-level games room and rec-room, plus bedroom and 4-piece bath, wired for 5.1 surround sound. All standing cabinets included in basement hallway. Wrought iron railings, transom windows. (id:49187)
808 - 286 Main Street
Toronto (East End-Danforth), Ontario
Incredible Opportunity at Linx! Bright and spacious 1 Bed, 1 Bath unit with large balcony that spans across living room and bedroom. Plenty of natural light from the east facing large windows and sliding door to balcony. This 554 square foot floor plan is a thoughtfully designed open concept space. The kitchen includes built in appliances, sleek counter tops and a large island for breakfast or food prep. The bedroom is large enough for a queen sized bed, and has a walk in closet! Extra storage includes the large entry way closet, hallway cabinets, plenty of kitchen cabinetry, and 1 storage locker located on level 4. Linx is Nestled in the vibrant community of Main and Danforth, complete with trendy eateries, parks and cultural hotspots. Only Steps from Danforth Go and Main Subway Station. This Smart building INCLUDES INTERNET in the maintenance fees, and allows residents to use their Smartphone app to control the thermostat, suite door, building entrance & amenities. Amenities include Concierge, rooftop bbq area, Gym, Guest Suite, Party Room, a Business Centre, Workspace, Kids Room & Pet Area. (id:49187)
277 W Diamond Lake Road
Hastings Highlands (Herschel Ward), Ontario
Diamond Lake - This three bedroom chalet style waterfront family cottage is situated in a private, well treed setting with 100 feet of clean sandy shoreline. The lake boasts great fishing and boating and is just 20 minutes from downtown Bancroft for shopping and services, and just 40 minutes to the Village of Haliburton. You'll love the bright, open concept kitchen, dining and living room with breakfast bar/island, woodstove and walkout to a 24'x10' deck overlooking the lake. There's also a bedroom on the main floor and a four piece bathroom. The second floor has 2 good sized bedrooms, one with it's own lake view balcony! Many upgrades include new flooring, windows and the septic system was replaced in 2018 and new roof shingles June 2025! Comes complete with appliances, dishwasher, most furnishings, generator and pedal boat. (id:49187)
3878 County Rd 8
Greater Napanee (Greater Napanee), Ontario
Beautiful 49 acre farm property south of Napanee. The farm is accessed from 2 roads on the east and the south sides. A large garage was built on the property about 10 years ago. The story and a half home on the property is in rough shape and would require complete renovation if it is to be preserved. There are 3wells located on this property, one at the house, one at the barn and another at the rear, in the woods on the north side. Come to explore and imagine your dreams for this special property. (id:49187)






