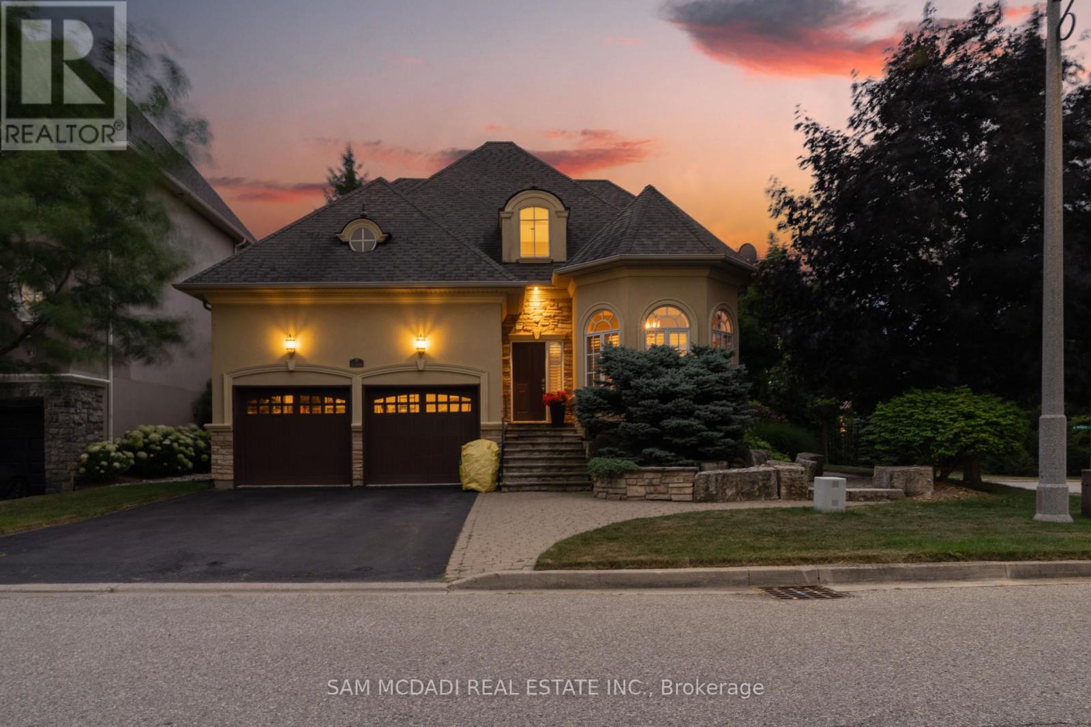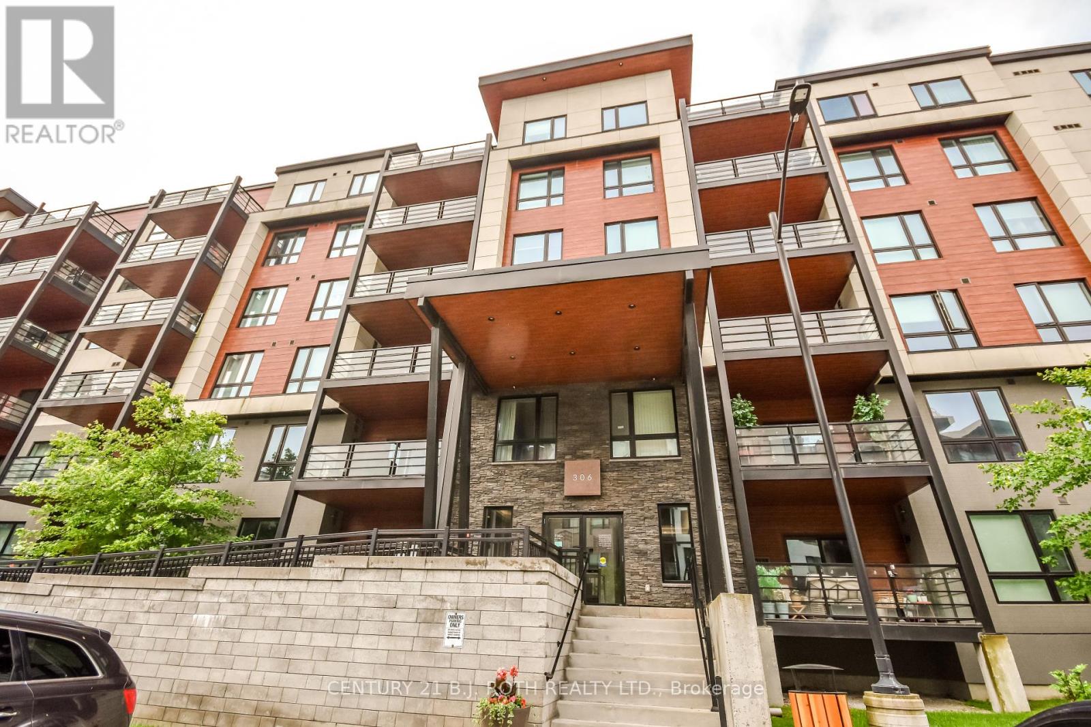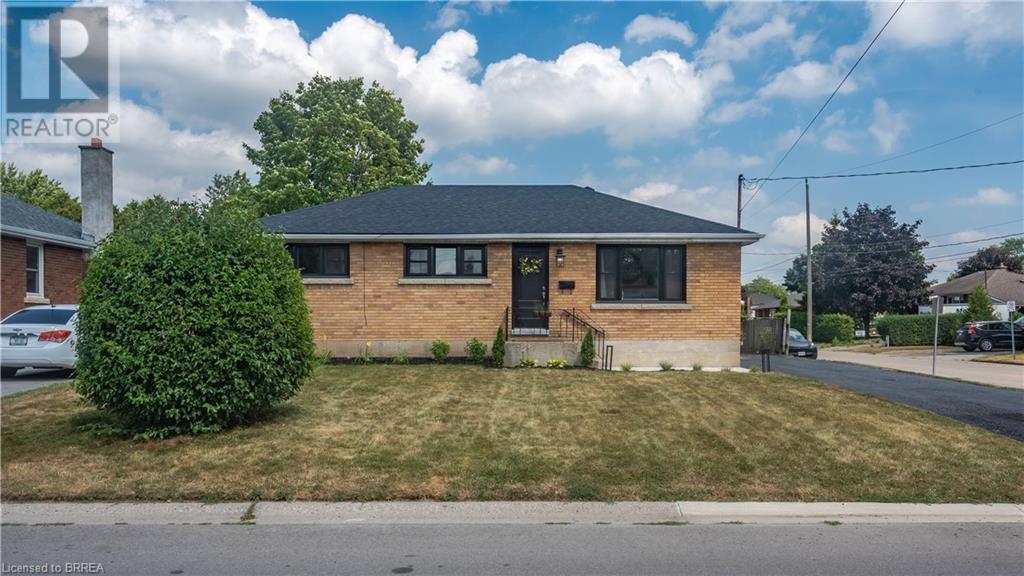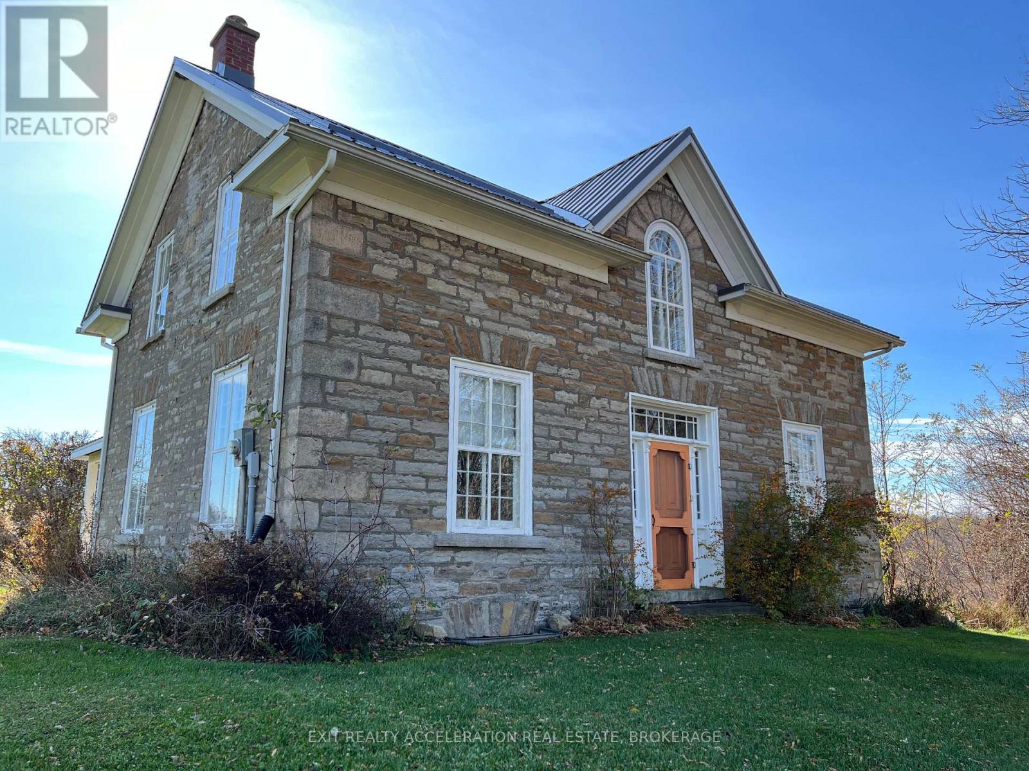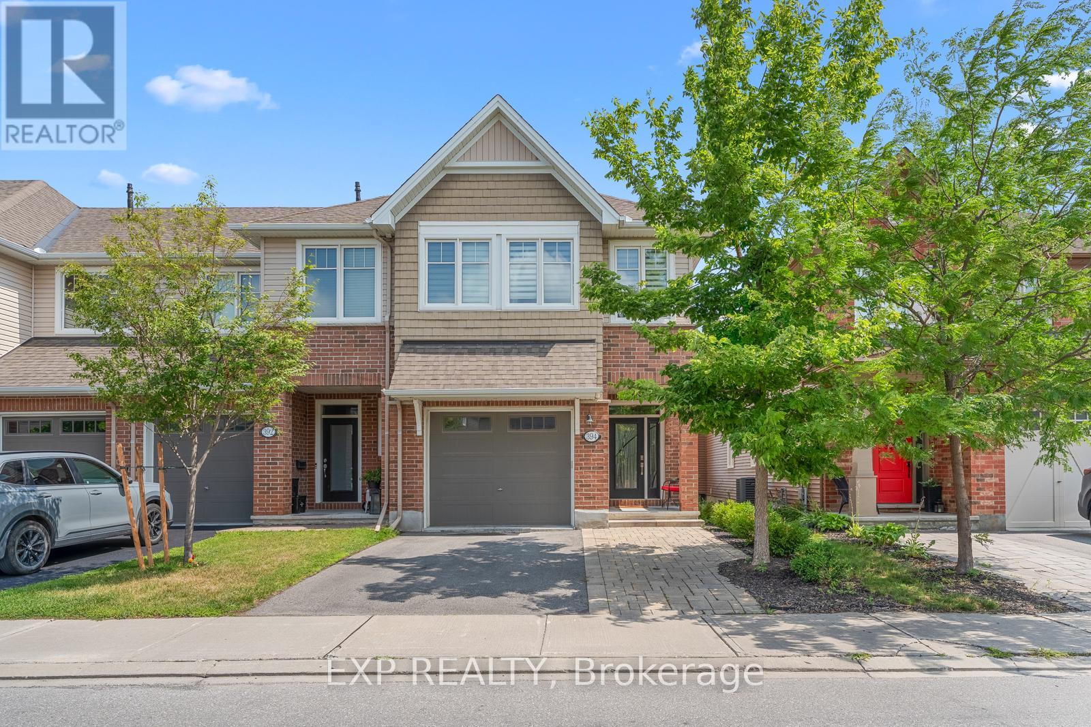2403 - 5180 Yonge Street
Toronto (Willowdale West), Ontario
Beacon condo meet convenience in the heart of North York. Bright and modern suite with high ceiling, stylish cabinetry, laminate flooring throughout, steps away from subway station, grocery, restaurants, café, park, and shopping. Smoking is prohibited in this building. (id:49187)
2258 Providence Road
Oakville (Ro River Oaks), Ontario
Welcome to 2258 Providence Rd! Gracefully set on a premium 62 x 88 ft corner lot in Oakville's coveted River Oaks, this executive residence is wrapped in mature trees and finished with a refined stucco exterior, offering distinguished curb appeal and a thoughtfully crafted interior. Inside, rich hardwood floors span the main and upper levels, anchored by a gas fireplace that brings warmth to the heart of the home. The charming kitchen is both stylish and functional, featuring granite countertops, ceramic flooring, a sleek centre island, and direct access to a private backyard oasis. Out back, enjoy a beautifully landscaped setting complete with a raised deck, built-in hot tub, cozy lounge area, and a stone patio with gazebo, perfect for quiet mornings or lively entertaining.Designed with main-floor living in mind, the spacious primary suite is tucked away for privacy and comfort, featuring a walk-in closet and spa-like 5-piece ensuite. Whether you're downsizing, transitioning to multi-generational living, or simply seeking everyday ease, this layout offers the rare convenience of bungalow-style functionality with the added space of an upper level.Upstairs, two generously sized bedrooms share a full bath, ideal for children, guests, or home office needs. The finished lower level adds versatility with a large recreation room, dedicated office, full bathroom, and ample storage. Warm pre-finished wood floors and an upgraded air duct system with wind turbine ensure comfort throughout every season.Tucked in a connected, family-oriented community just steps to River Oaks Community Centre, Lions Valley Park, Sixteen Mile Creek trails, top-rated schools, Oak Park shopping plaza, and with quick access to the 403, 407, and Oakville GO, this home blends lifestyle and location with exceptional ease. (id:49187)
35 Asterwind Crescent
Brampton (Sandringham-Wellington), Ontario
Welcome to this brand-new, never-lived-in lower-level suite offering a spacious and contemporary design. This beautifully finished unit features a stylish condo-style kitchen complete with quartz countertops, backsplash, ample cabinetry, and built-in appliances. The open-concept living and dining area creating a warm and inviting atmosphere. Highlights include: Two generously sized bedrooms plus a versatile den ideal for a home office, guest room, or extra storage, Sleek 3-piece bathroom, Private ensuite washer and dryer for added convenience, Separate entrance for privacy, One driveway parking spot included. Tenant to pay 35% of total utilities. Conveniently located just minutes from Brampton Civic Hospital, shopping plazas, parks, and learning centres. Immaculately clean and move-in ready, this unit is perfect for those seeking comfort and quality in a quiet, family-friendly neighbourhood. (id:49187)
64 Woodbridge Circle
Scugog, Ontario
Welcome to 64 Woodbridge Circle, an exquisite estate home nestled within the prestigious Oakridge Golf Course community. Set on 1.47 acres of beautifully landscaped grounds, this luxurious property offers over 7,000 sq. ft. of finished living space designed for both refined entertaining and comfortable family living. The home features 5+1 bedrooms, 5 bathrooms, and a thoughtfully designed floor plan filled with natural light from skylights and expansive new windows. The fully renovated gourmet kitchen is a chefs dream, showcasing top-of-the-line appliances, a gas cooktop and grill, farmhouse sink, and elegant designer finishes. The main floor is anchored by a striking stone fireplace, with rich hardwood flooring and high-end touches throughout. A unique upper loft with ensuite adds flexible living space, while the professionally finished walkout basement offers a barnboard wet bar, fireplace, gym, games area, and seamless access to your private backyard oasis. Outdoors, enjoy a cedar deck overlooking a sparkling in-ground pool, hot tub, perennial gardens, and mature trees. Additional features include a 3-car garage with parking for 15, dual geothermal heat pumps, a 150-ft drilled well with UV filtration system, silhouette blinds, updated bathrooms, and newer roof, windows, and driveway. Ideally located just minutes from Port Perry, Uxbridge, and Stouffville, and close to golf, conservation areas, ski hills, hiking trails, and horseback riding. This is a rare opportunity to own a move-in ready luxury home in one of the areas most coveted enclaves. (id:49187)
13 Golds Crescent
Barrie (Holly), Ontario
YOU BETTER BELIEVE IT - WELL-KEPT DETACHED HOME IN HOLLY UNDER $700K! Set in Barries mature and family-oriented Holly community, this move-in-ready 2-storey home is within walking distance to schools and parks, with shopping, restaurants, the Peggy Hill Team Community Centre, daily essentials, and Hwy 400 just minutes away. This well-maintained home boasts timeless curb appeal, featuring a deep red brick front, a welcoming porch, a newly paved driveway, an attached single-car insulated garage, and low-maintenance landscaping. Tucked near the bend of a quiet crescent, it offers a peaceful setting and a spacious front yard where kids can safely play. Enjoy a freshly painted interior in a soft white tone, easy-care flooring on the main level, a sun-filled living room, and a functional kitchen with plenty of cabinet space, easy-clean countertops, a double stainless steel sink, and updated stainless steel appliances. The sliding glass door leads to a fully fenced backyard featuring an above-ground pool, a three-tier deck with an updated built-in bench, and a versatile upgraded shed that doubles as a storage solution and a comfortable hangout space. Upstairs offers three good-sized bedrooms, including a primary bedroom with a double closet, and a 4-piece bathroom, while the main level features a convenient powder room. The fully finished basement adds incredible flexibility, featuring a spacious rec room, a dedicated office with solid built-in wood shelving and soundproof insulationperfect for working from homeand a large cold storage room providing ample additional storage. Recently upgraded central air conditioning, furnace, and water heater enhance both comfort and energy efficiency. Newly installed motorized smart window coverings offer convenience and modern appeal. A detached home at this price in Holly doesn't come around oftensee it while you can! (id:49187)
107 - 306 Essa Road
Barrie (Ardagh), Ontario
Welcome to this bright and modern 1-bedroom, 1-bathroom condo featuring an open-concept layout. Enjoy your morning coffee or evening unwind on the private balcony, or take advantage of the complexes rooftop patio ideal for catching some sun or enjoying the view! This unit includes updated flooring and lighting, as well as a kitchen with a tile backsplash and granite countertops. The bedroom features a large window and built-in storage, along with a 3-piece bathroom. This unit comes complete with underground parking and a convenient locker for extra storage. Located in a sought-after neighbourhood, you'll be steps from all amenities and walking trails. Whether you're a first-time buyer, downsizing, or looking for an investment, this condo combines comfort, convenience, and lifestyle in one great package. (id:49187)
82 Vipond Road
Whitby (Brooklin), Ontario
Welcome to 82 Vipond Road, a beautifully updated 4-bedroom, 3-bathroom home in one of Brooklin's most family-friendly neighbourhoods. From the moment you arrive, the new double entry front door sets the tone for the thoughtful upgrades throughout.The main floor offers a bright, open-concept layout with wide plank laminate flooring, pot lights, and a custom stone feature wall with gas fireplace. The kitchen is equipped with granite countertops, stainless steel appliances, updated cabinetry, a centre island, and a walkout to the backyard, ideal for entertaining or relaxing with the family. Enjoy evenings under the gazebo, soak in the hot tub, or host summer BBQs with the gas line already in place. A newly renovated powder room, updated tile at the front entry, and new oak staircase with modern spindles complete the main level.Upstairs, you'll find four spacious bedrooms including a primary suite with walk-in closet, crown moulding, and a 5-piece ensuite. A second full bathroom and convenient upper-level laundry room make day-to-day life easier for busy families.The finished basement adds even more usable space, with a large rec room, a workout area that could serve as a fifth bedroom, plenty of storage, and a rough-in for a future bathroom. Additional features include power blinds, a double car garage with interior access, and all the benefits of being just steps to schools, parks, the Brooklin Community Centre and Library, and the shops and restaurants in downtown Brooklin. A move-in ready home in an unbeatable location, this one is not to be missed. (id:49187)
404 - 437 Roncesvalles Avenue
Toronto (Roncesvalles), Ontario
Stylish, Sun-Drenched Loft Living in Prime Roncesvalles! Welcome to your newly renovated 1-bedroom + den High Park Loft, offering 823 sq. ft. of bright, open-concept living in one of Torontos most sought-after boutique buildings. This rare gem features soaring 13-ft ceilings, a full wall of west-facing windows with custom blinds, and a double exposure that adds a south-facing window overlooking charming Ritchie Avenue. Perfect for sunset views and leafy light ambiance. The airy main living area boasts a cozy gas fireplace, while the gourmet kitchen is equipped with full-size stainless steel appliances, a gas stove, granite countertops, a generous kitchen island with breakfast bar, and under-cabinet lighting; dream for any home chef. Freshly painted and professionally cleaned, this home is move-in ready. The spacious bedroom includes a tandem den, plus a full wall of closets for exceptional storage. Enjoy new hardwood flooring, ensuite laundry, and a welcoming pet-friendly environment. Located in the heart of Roncesvalles Village, this unbeatable location offers a 95 Walk Score with everything at your doorstep; subway & streetcar lines, High Park, Sunnyside Beach & Pool, Sorauren Park & Farmers Market, local green grocers, major grocery chains, gyms, cafés, restaurants, boutiques, and more. Pet stores, banks, and off-leash parks nearby make this an ideal lifestyle hub for dog lovers too. Nearby Martin Goodman Trail and more. Bike storage by request. Storage locker available for +$50/month. Ask about additional parking options. Professionally managed by an investor landlord. A truly rare opportunity in a community-oriented building that blends charm, convenience, and comfort. Incredible rooftop & meeting room with wifi open to residents 24/7. Concierge weekdays 9-7 and weekends 9-5. (id:49187)
37 Rowanwood Avenue
Brantford, Ontario
Introducing this beautifully renovated 3+2 bedroom, 2-bath home that offers an ideal blend of comfort and functionality. The main floor features three generous bedrooms, a well-appointed bathroom, a cozy living room with an electric fireplace, and a bright eat-in kitchen perfect for family meals and gatherings. Head downstairs to discover a fantastic rec room that’s designed for entertainment and relaxation. This space includes a wet bar for serving refreshments, making it perfect for hosting friends and family. You'll also find a large bedroom, a convenient bathroom, and a second bedroom space that’s ideal for remote work or study. The home is finished with quality vinyl flooring throughout, ensuring a modern, carpet-free environment that is easy to maintain. The spacious yard offers plenty of outdoor opportunities, while the private driveway adds convenience and ample parking. This move-in-ready home is perfect for families or anyone looking for a versatile living space. Don't miss out on the chance to make this wonderful property your own—schedule your viewing today! (id:49187)
69 12th Concession Road
Frontenac (Frontenac South), Ontario
Escape to the country to this beautiful, stately 1858 limestone house situated on 8 private and tranquil acres. This home is a fine example of a Gothic Ontario Cottage showcasing all the original charm and character with modern updates completed for todays comfort. Located on a maintained country road, thru a meandering laneway, this gorgeous stone house sits on a hill surrounded by fields, forest, apple trees and ponds. Perfect for a retreat, gardener or an escape from urban life. The south facing covered porch overlooks the gardens and countryside and is the ideal spot to relax with a morning coffee. Inside features 9 ft ceilings, original wide plank wood floors, solid wood doors, exposed beams, original wood sash windows, and ornate woodwork. The full stone basement has been upgraded with drainage system, sump pump, new windows, new gravel floor and is a great area for extra storage. Updates include; Drilled well, Pump, Pressure tank, 200amp electrical/ underground to house, Metal roof, Chimney liners, new central heating and air conditioning, and a roughed in laundry on the second level. Outside there is a shed/outbuilding for storage. This century stone home offers so much, only 5 min to Wolfe lake boat launch, golf course, campgrounds and the quaint village of Westport. Kingston 45min, Perth 20min, Ottawa 1.25 hours. If you are looking for an updated characterful historic fieldstone home in a peaceful, unique location- it doesn't get better than this! Contact CHERYL FURLONG, EXIT Realty Acceleration Napanee - (cell) 613-217-3330. (office) 613-354-4800. (id:49187)
2730 Jane Street
Toronto (Glenfield-Jane Heights), Ontario
Unattended Coin Laundromat Opportunity! Thriving Business Has A Loyal Established Customer Base. Investment Features: A Layout of 950 Sq Ft, With 17 Washers & 16 Dryers On The Main Floor. Expansion Potential: Full Basement Ready To Accommodate More Washers & Dryers, Perfect For Adding Wash-and-Fold Business. Very Busy Plaza Surrounded By Lots Of Apartments! On A Main St With Excellent Signage On Jane St, Parking At Back Of Bldg. (id:49187)
394 Warmstone Drive
Ottawa, Ontario
Welcome to 394 Warmstone Dr in beautiful Stittsville ! This stunning 3-bedroom, 3-bathroom end-unit townhome, perfectly situated in a family-friendly neighbourhood just minutes from schools, shopping, public transportation, and all essential amenities. Step inside and experience the $30,000 in upgrades, including a bright, open-concept layout featuring high ceilings, elegant modern finishes, and not one, but two cozy fireplaces (living room and lower-level living area) perfect for relaxing evenings or entertaining guests. The chefs kitchen seamlessly flows into the dining and living areas, creating a welcoming and functional space for everyday living. Upstairs, you'll find three spacious bedrooms, including a serene primary suite with ample closet space and a stylish ensuite bath. The finished basement offers additional living space ideal for a family room, home office, or gym. Enjoy outdoor living in the low-maintenance private backyard, complete with a hot tub and gazebo, providing the perfect retreat for year-round enjoyment. This home combines comfort, convenience, and style in one unbeatable package. Don't miss your chance to own this exceptional property! schedule your private showing today! (id:49187)


