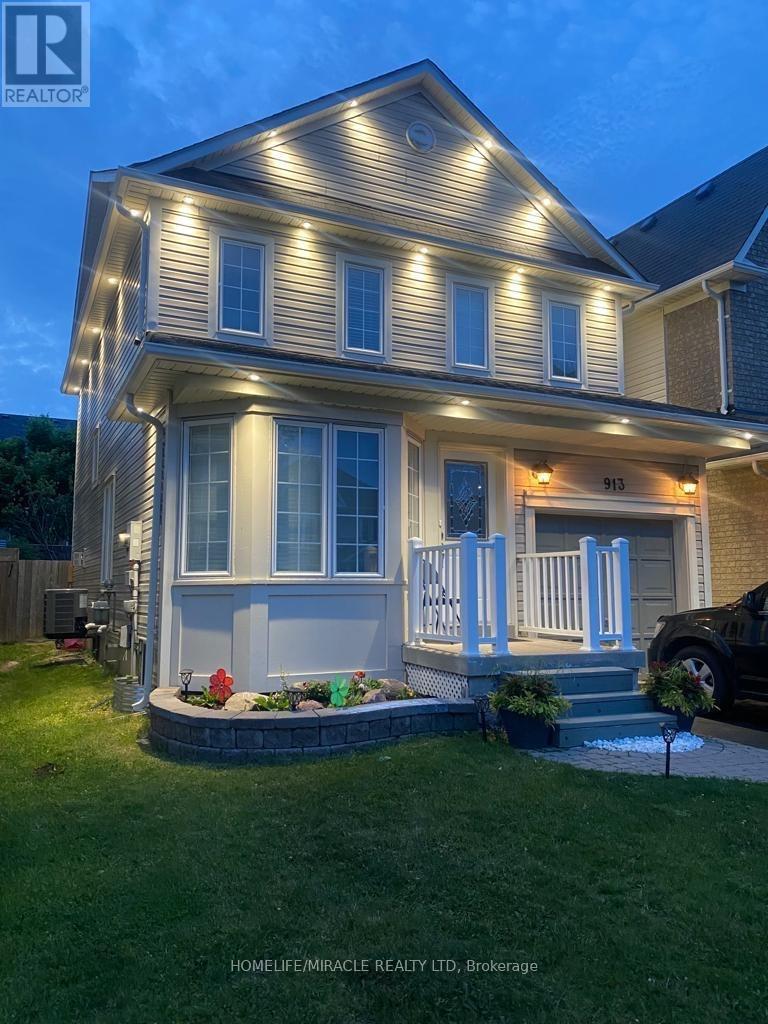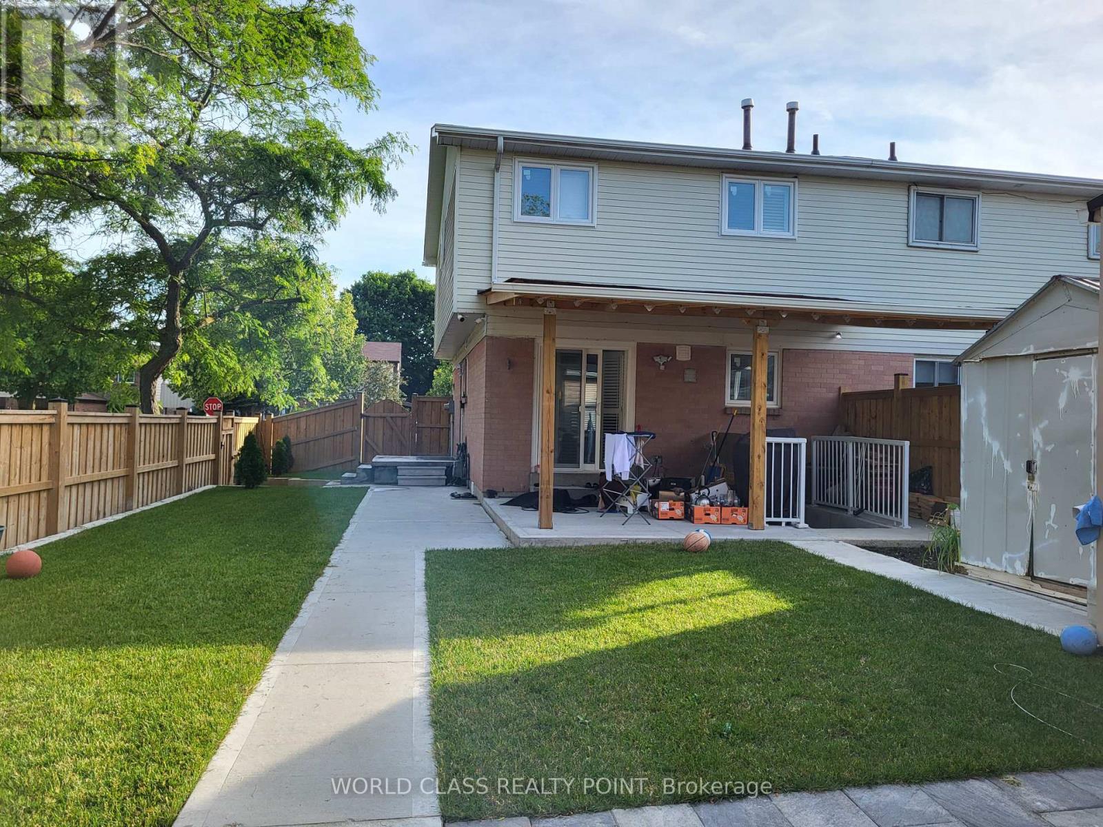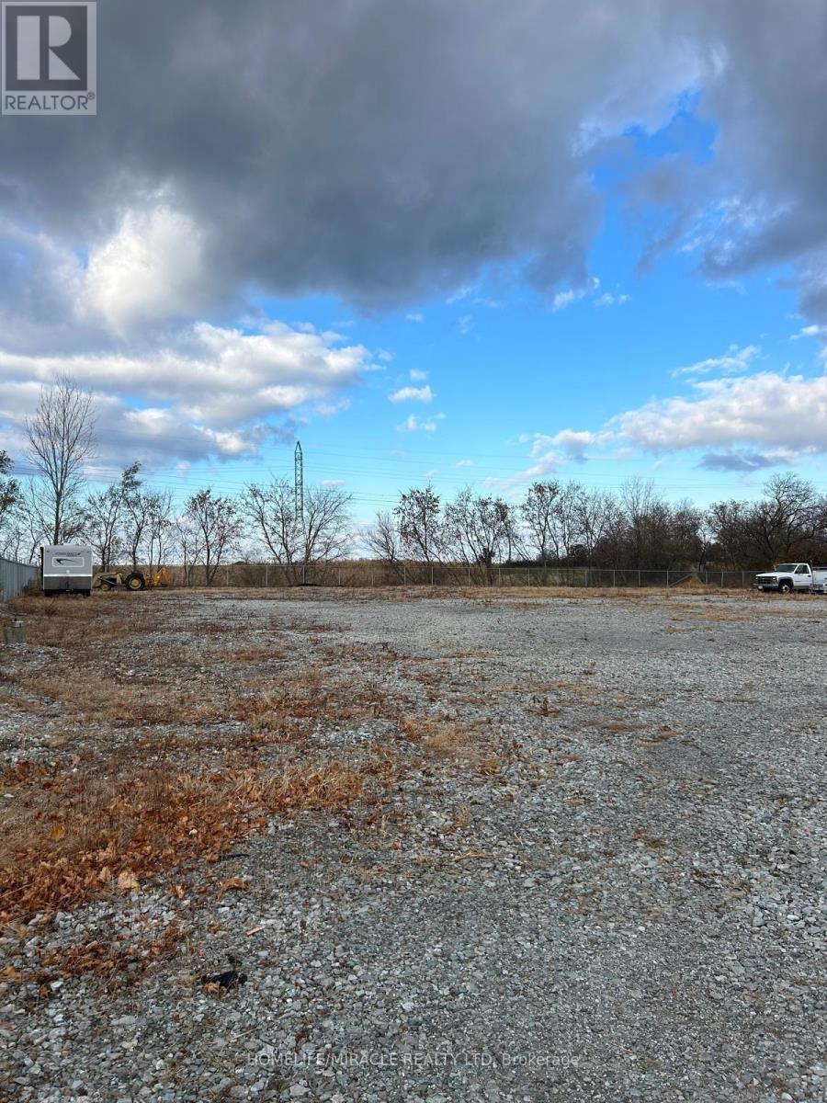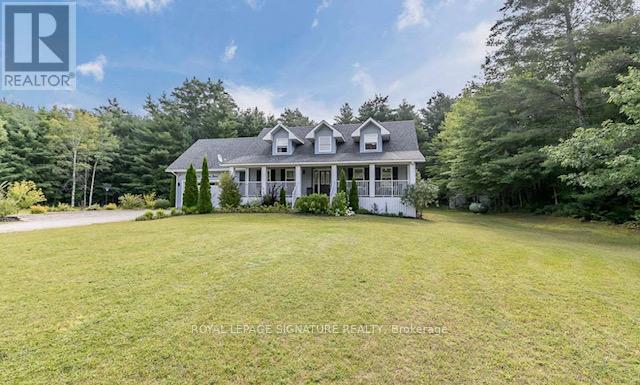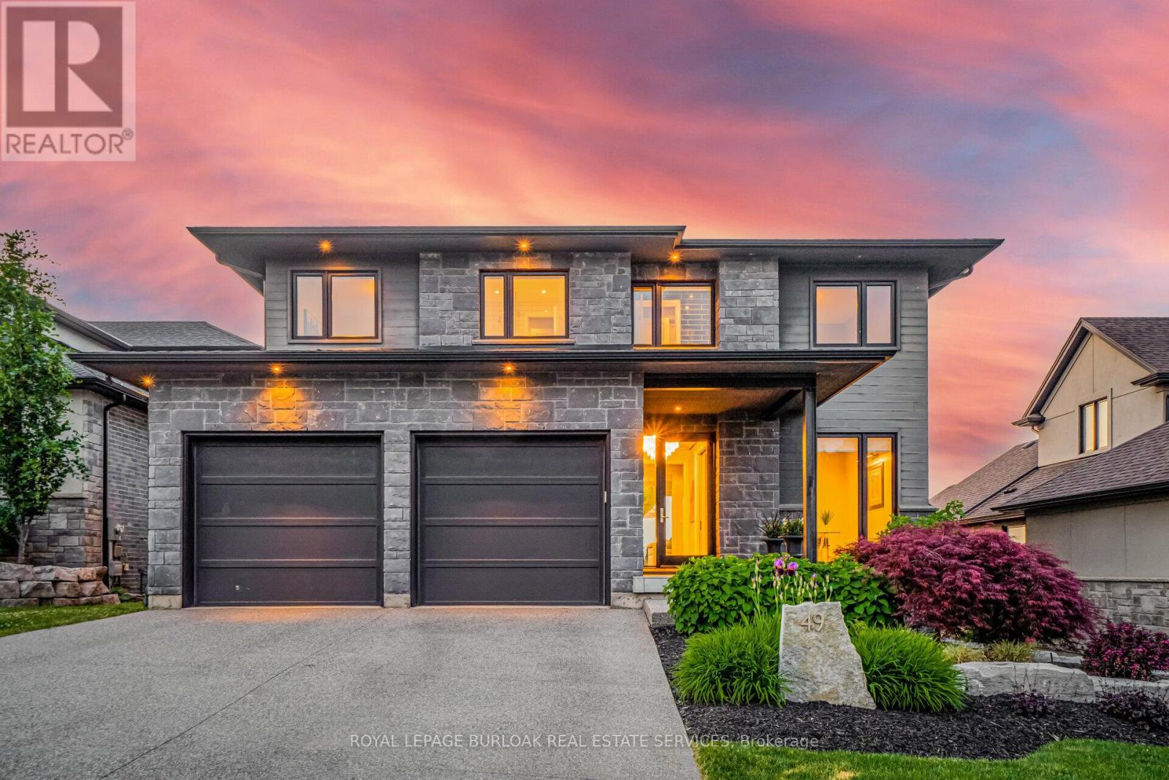913 Taggart Crescent
Oshawa (Pinecrest), Ontario
Welcome to this wonderful family home in one of Oshawa's most desirable neighborhoods! this bright and inviting home features an open-concept layout, a modern kitchen, and spacious living and dining areas perfect for everyday living and entertaining. The finished basement offers great potential, with a large recreation area and a private bedroom with an attached full bathroom ideal for an in-law suite, guest space, or even future rental income. Enjoy the large backyard, perfect for family fun, relaxing, or hosting summer gatherings. Conveniently located close to schools, parks, shopping, and transit, this home offers both comfort and great value. Dont miss your chance to make this fantastic property your own! (id:49187)
226 Mammoth Hall Trail
Toronto (Malvern), Ontario
Mammoth Hall Excellent Community. High demand Locality, Fully Renovated. Large backyard. Corner property, Lot of street Parking, Close to all amenities. Public Transit, Worship Place, Schools, Close to Scarborough town Centre. (id:49187)
1948 Hwy 20
Thorold (Cataract Road), Ontario
This is a rare opportunity to lease a fully service 40,000 square feet fenced lot in a Prime are of Thorold. L1 zoning ideal for Contractor's Yard or Transportation Depot. Very Busy corner of Hwy 406 & Hwy 20. There is 160 square feet fully Heated and Air Conditioned Office on the site with Hydro Connection (id:49187)
401 - 11 Rebecca Street
Hamilton (Beasley), Ontario
Located in Hamilton's vibrant art district, this renovated industrial loft offers modern style and flexibility just steps from cafes, shops, and dining. This 1+ loft offers a open-concept layout features soaring ceilings, large windows and a spacious loft ideal for a bedroom of office. The sleep kitchen boasts quartz counter, island seating, and new 2024 appliances. This home is a must see! (id:49187)
1032 Baseline Road
Gravenhurst (Morrison), Ontario
Welcome to 1032 Baseline Road, a stunning family home at the gateway to Muskoka in the desirable Notre Dame school catchment,. Set on over 3 acres of private, wooded land, this property offers a tranquil retreat only 10 minutes from Orillia. Enjoy breathtaking sunsets from the covered front porch or host gatherings on the walk-out kitchen deck. The kitchen is a chef's dream, featuring stainless steel appliances, 2 ovens, a breakfast bar, and an open-concept design flowing into the living space, updated with a shiplap feature wall and a new gas fireplace. The generous master bedroom has a renovated ensuite and plush carpeting throughout. The dining room, perfect for entertaining, connects to the living room through elegant French doors. A versatile bonus loft can serve as an additional bedroom, office, or recreation area. The expansive basement is ideal for an in-law suite, featuring a kitchenette, living/dining area, and a bedroom. This home is perfect for families or those seeking privacy, conveniently located near local schools and just 1.5 hours from Toronto. Dont miss this incredible opportunity! (id:49187)
49 Kenmir Avenue
Niagara-On-The-Lake (St. Davids), Ontario
Escape to this lavish retreat located in the prestigious St. Davids area. This luxurious home offers a break from the city hustle, inviting you to indulge in tranquility and sophistication. No expense spared in creating this custom-built 4bdrm,5 bath estate home. Over 4,100sqft boasting high-end finishes throughout. Grand entrance, adorned with Italian marble, features 9 ceilings on the main floor w/private office. A gourmet chef's kitchen, w/professional-grade built-in appliances, custom cabinetry, pantry, & island/breakfast bar open to dining area. The exquisite great room w/marble feature wall, gas FP, and in-floor/in-direct lighting. Wall-to-wall sliding doors lead to 12x40 stone/glass deck, offering incredible north views. The second level boasts 3bdrms each w/WIC & ensuites. Revel in the comfort of the primary suite, 10 vaulted ceilings, custom WIC, luxurious 6pc ensuite, dual vanities, designer soaker tub & shower. Lower level is an entertainer's dream w/theatre, wine cellar, wet bar w/keg taps & 4th bdrm w/ensuite. A full W/O leads to an outdoor patio w/built-in Sonos, 6-seater MAAX spa tub, & Trex decking w/privacy screening. Enjoy the convenience of a 2-cargarage. Professionally landscaped yard w/in-ground irrigation. Surrounded by famed, picturesque vineyards, historic NOTL Old Town & 8 different golf courses within a 15-min drive. Easy access to QEW, HWY 405 & US border completes this perfect city escape. (id:49187)
52 Marion Street
Hamilton (Mount Hope), Ontario
Masterfully Remodeled & Stunning! ! Treat Yourself To This Approx. 3 Bedroom Basement Located In The Most Sought After Mount Hope Area Near Airport/Amazon. Fully Renovated From Top To Bottom. Features New Kitchen , Quartz Counter, New Laminate Floors T/Out Whole House, Newer Windows, Spacious Living Room. Fully Renovated Basement Features Three Bedrooms With Full Bath, Kitchen, And Separate Entrance, Newer Furnace And A/Great Location Close To Airport, Amazon ,All Amenities Shopping, Recreational Center, Churches, School, Golf. All In A very Quiet Neighborhood. (id:49187)
606 - 181 James Street N
Hamilton (Central), Ontario
Welcome to The Residences at Acclamation, where style, comfort, and location meet in this beautifully maintained 2-bedroom, 1.5-bath condo. Situated in vibrant downtown Hamilton, this spacious unit features a giant open-concept layout that seamlessly connects the kitchen, dining, and living areas perfect for entertaining or relaxing. Step out onto your private 16' x 7' balcony complete with a double-sided fireplace overlooking the buzz of Mulberry Street. Enjoy the convenience of in-suite laundry, an underground parking spot, and a separate storage locker. The building also offers modern amenities including visitor parking, a rooftop deck, and a well-equipped exercise room. Located just steps from Hamiltons top restaurants, cafes, art galleries, and West Harbour GO, this is downtown living at its finest. With most utilities included, this is an incredible opportunity to live in a stunning condo in one of the city's most sought-after neighbourhoods. (id:49187)
315 - 123 Maurice Drive
Oakville (Co Central), Ontario
Berkshire Residences is a new luxury building in South Oakville. This 3rd floor stunning unit is 1100 sq ft condo and has it all! Open concept living/dining/kitchen that share a fireplace, large island great for entertaining and windows the length of the room. Two bedrooms, two full bathrooms, two balconies and two parking spots (in tandem). Views of trees. Off the living room is a 14x8.10 balcony with a north/east view and another balcony off the dining room is 15x5.8(3.8 other side) with an east view. Features 10' ceilings. Coffered ceiling in main living space. There is 5" wide engineered hardwood though out, and porcelain floor tiles in bathrooms, laundry room and storage areas. Thermostatically heated floor in both bathrooms. Laundry room has side-by-side machines and a laundry sink. Concierge access and security. Features large windows with window coverings included. Smart wall-mounted iPad to control mechanical systems. Amenities include an exercise room, a rooftop garden/terrace, and party room with a kitchen and lounge (all being worked and planned to be available soon). Locker in the underground parking. Close to numerous parks on the lake. Tenant is responsible for Tenant Insurance & Utility Costs. Great location that is close to Oakville's fantastic and distinctive shopping, restaurants and entertainment! (id:49187)
2 Pyrite Street
Cobalt, Ontario
Well-built, purpose-designed four-plex, an excellent addition to any investment portfolio! Constructed with durability in mind, this solid building features concrete block hallways, front and rear entrances, a tin roof, updated windows, and a low-maintenance stucco exterior. Three of the four units share identical layouts: 3 bedrooms, a spacious living room, large dining area, kitchen, 4-piece bath, and in-unit laundry. One basement unit has been modified to include 2 bedrooms (instead of 3) due to the utility/metre room. All units have been fully renovated within the past 10 years and feature individual hydro meters, though utilities are currently included in the rent. Monthly rents total: $4,250; Monthly utilities, taxes and insurance: $1,859; Net monthly income: $2,391; A turnkey opportunity with solid construction and great income potential, don't miss out! (id:49187)
57 Walnut Street W
Kawartha Lakes (Omemee), Ontario
Step into this thoughtfully designed home where comfort meets functionality. With ample parking and just 20 minutes from Lindsay, Peterborough, and Hwy 115, this home is in a great location for combining rural living and accessibility. The heart of the home is the stunning custom kitchen, featuring an 8-foot island, gas range, and plenty of space for cooking and entertaining. Just off the kitchen, a welcoming dining room offers access to the garage and a convenient 3-piece bathroom with laundry. The main floor also includes a versatile bedroom, ideal for guests, a home office, or multigenerational living. Upstairs, you'll find five generously sized bedrooms and a second laundry-equipped bathroom for added convenience. The spacious master bedroom offers a 4-piece ensuite with a jacuzzi and an oversized closet. Set on nearly half an acre, the backyard is your private summer retreat with gorgeous mature trees, complete with a pool, hot tub, small pond, and three sheds for storage. The basement includes a workshop, cold cellar, and additional living space, offering unlimited potential. Enjoy the surrounding amenities, including the Trans Canada Trail, in-town boat launch, and schools. Hot water tank replaced in 2020 and furnace in 2015. This one-of-a-kind home has tons of updates and is awaiting your personal touch. (id:49187)
Bsmnt - 72 Laurier Avenue
Richmond Hill (Oak Ridges), Ontario
Welcome to this two-bedroom walk-out basement with a huge living space! New kitchen, new flooring, pot lights. Brand new appliances. Great location, family-friendly area, close to all amenities. Ensuite Laundry, one parking spot. Huge windows, lots of natural light. A definite must see!!! (id:49187)

