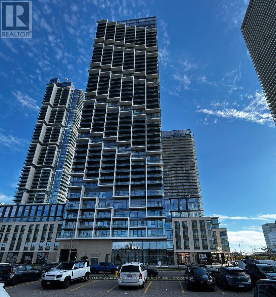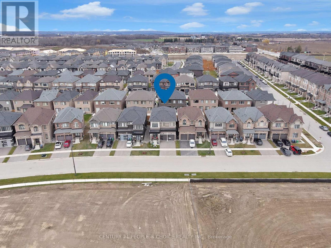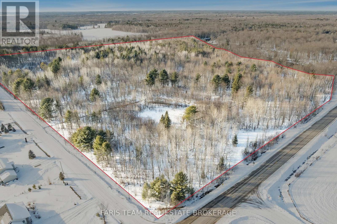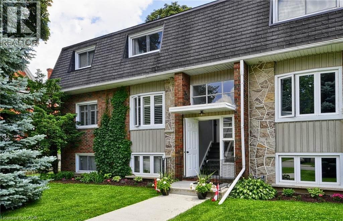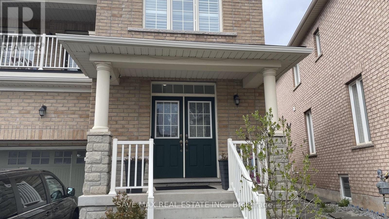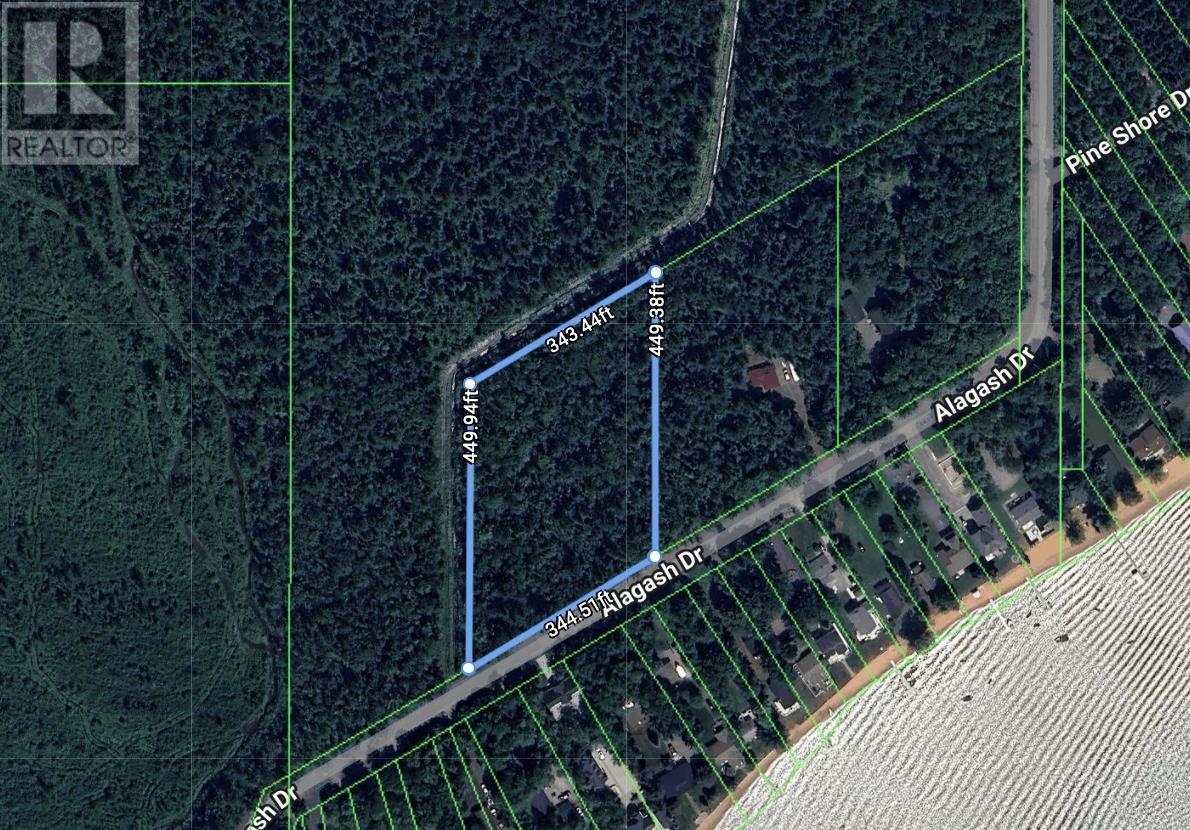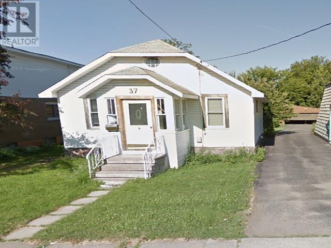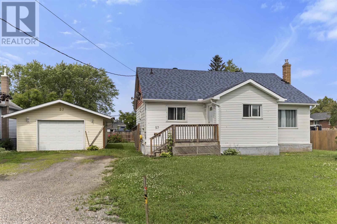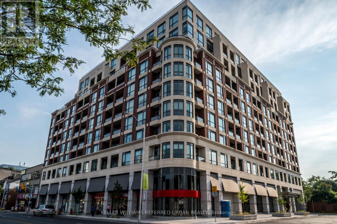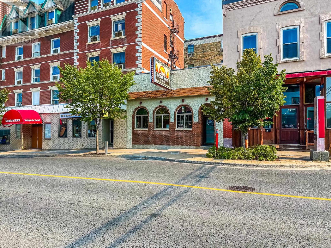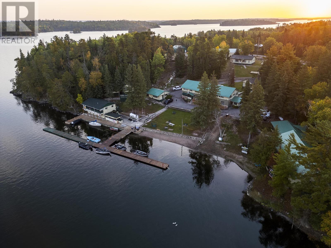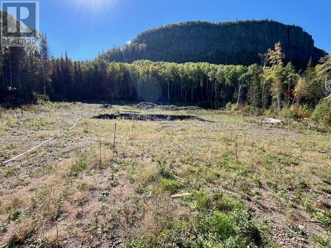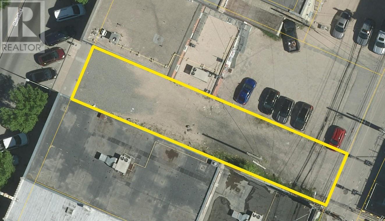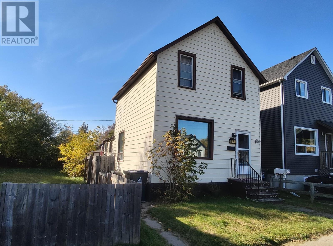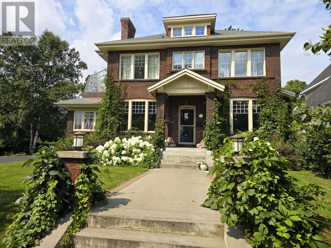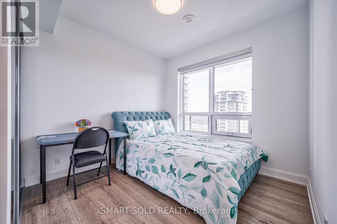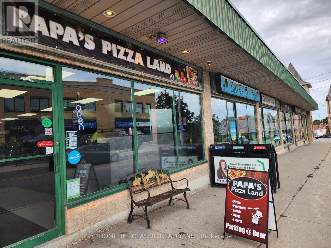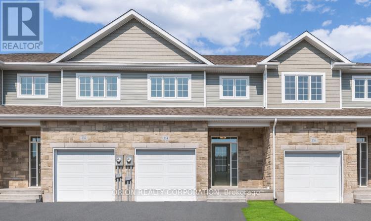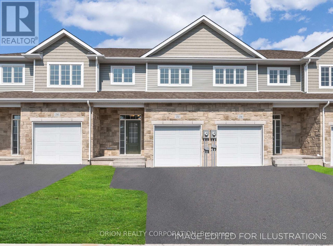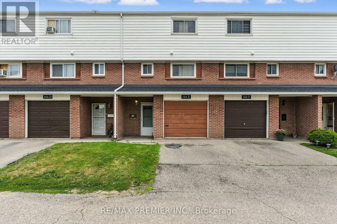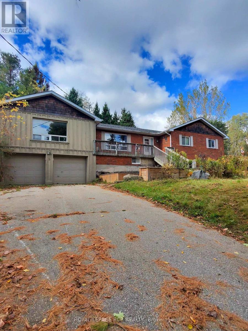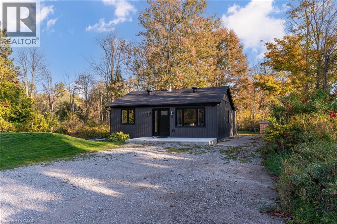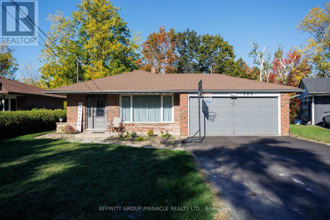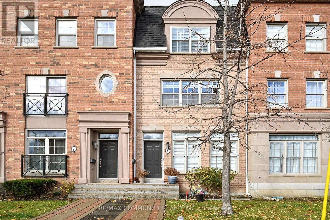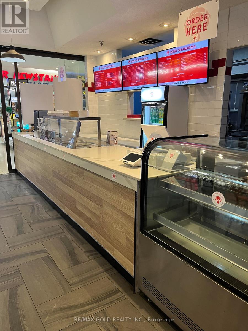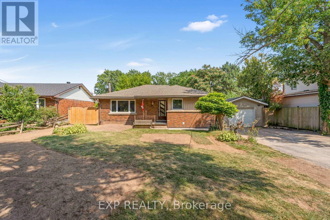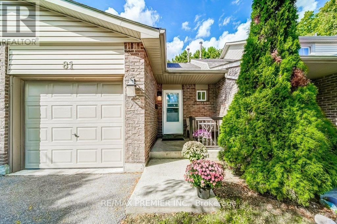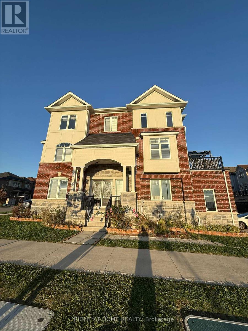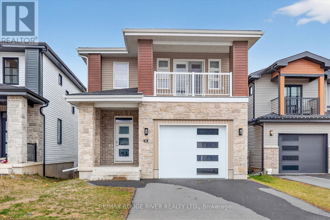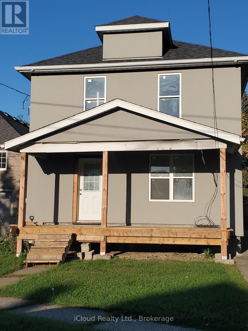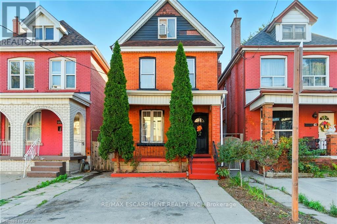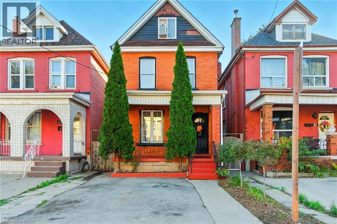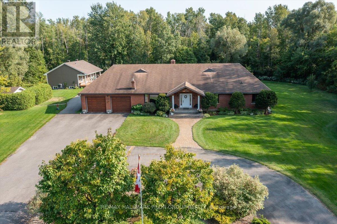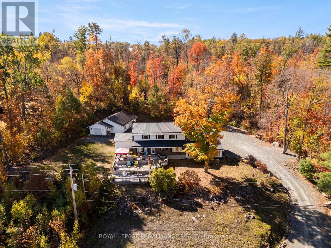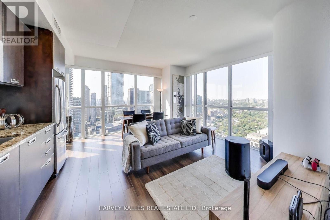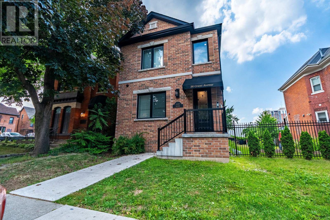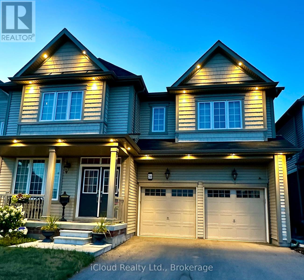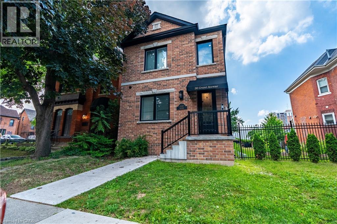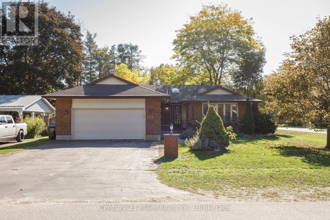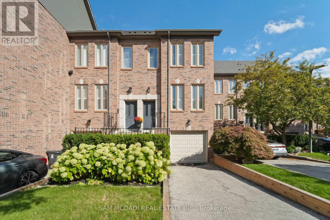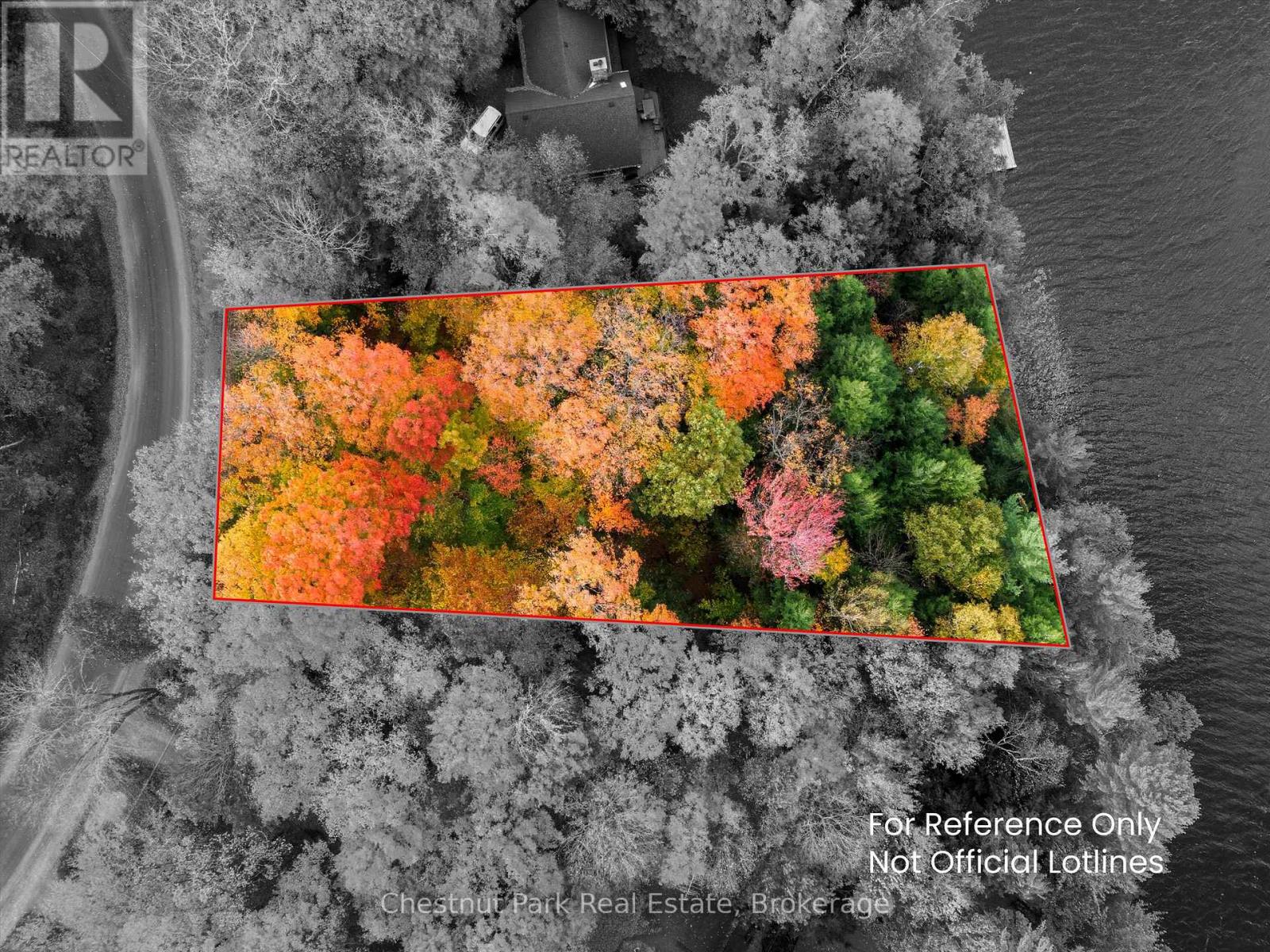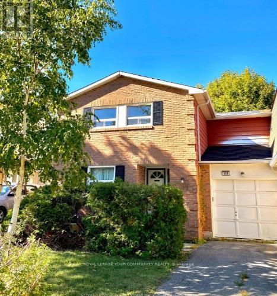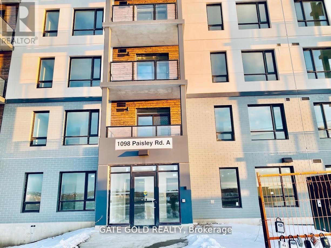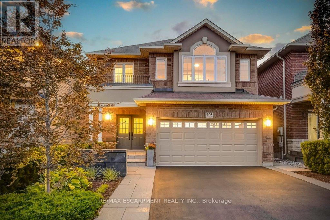3015 - 1000 Portage Parkway
Vaughan (Vaughan Corporate Centre), Ontario
Welcome to Transit City 4 at 1000 Portage Parkway! Stunning 1-bedroom unit on the 30th floor with breathtaking views and floor-to-ceiling windows. Modern open-concept layout with built-in appliances and ensuite laundry. Just steps to Vaughan Metropolitan Centre subway station, TTC, YRT, and major highways. Surrounded by shopping, dining, YMCA, and more. (id:49187)
10 Tweedhill Avenue
Caledon, Ontario
Welcome to 10 Tweedhill Ave 5 Bedrooms detached home comes with 4 washrooms built by Yorkwood Homes Spruce Model Elevation C 2885 Sq/F as per builder floor plan.** This Home Features Over 100K In Upgrades From Builder**. 10Ft Ceiling On Main Floor, 9Ft On The 2nd, 8Ft Doors, Den On Main Floor, Double door entry, double car garage, entry to the house from garage, porcelain tiles in foyer, backsplash in kitchen, breakfast bar, unspoiled basement waiting for your imagination, second floor laundry for your convenience, Oak Staircase Along With Upgraded Rail Handle & Iron Pickets, Quartz Countertops, 5'' Hardwood floor Throughout the house***. No Homes Being Built In Front Along With A Development Of A Soccer Field, 2 Basketball Courts, Cricket Field & A School. **EXTRAS** 2 Stainless steels fridges, Gas stove,B/I Dishwasher, Washer, Dryer, Cac, 2 Gdo, all window coverings, all elf's. (id:49187)
6928 County Road 169
Ramara, Ontario
Top 5 Reasons You Will Love This Property: 1) Build your custom estate on a rare 47-acre canvas featuring a mix of mature forest, open clearings, and a peaceful natural setting, ideal for designing the ultimate private retreat 2) Enjoy year-round beauty and privacy with approximately 450 metres of direct frontage along the Black River, perfect for kayaking, fishing, or simply soaking in the serene views 3) Unique RU-11 and HC zoning allows you to build your dream home and a detached shop or commercial garage, giving you flexibility for a home-based business, hobby shop, or future income potential 4) Located just minutes to Washago and Highway 11, you'll have quick access to Orillia, Muskoka, and Barrie, all while enjoying total seclusion surrounded by nature 5) Enrolled in the Managed Forest Tax Incentive Program, this property not only offers reduced property taxes but also long-term ecological and investment value. (id:49187)
233 Westminster Drive S Unit# 14
Cambridge, Ontario
Welcome to 233 Westminster Drive S, Unit 14 — a cozy studio apartment available to rent December 1. This bright and affordable unit offers easy living with a practical layout, 4-piece bathroom, and on-site parking. Located in a quiet, well-maintained building close to shopping, transit, and parks. Available December 1st. Rent plus Hydro (Heat/Water Included) (id:49187)
6 Bittersweet Road
Brampton (Credit Valley), Ontario
Beautiful 4 BR and 3 WR Detached house upper level is available on Lease in most demanding Credit Valley Neighborhood. Double Door entry leads to Large Foyer and to Spacious Combined Living/Dining Area. Lots of Windows gives Abundance sunlight. Family Room comes with Cozy Fireplace. Open Concept Kitchen comes with stainless Steel Appliances, Back Splash, Granite Countertop and Good Storage Spaces. Separate Pantry to store additional stuff. Access from Garage for Extra Convenience. California Shutters Throughout. Main floor has Hardwood floor. Wooden Stairs leading to 2nd level. Master bedroom with Walk-in closet and 5 pc ensuite. 2 Full Washrooms on 2nd Flr. Other three good size bedrooms and Laundry on 2nd Floor. Access to Large Balcony from Bedroom. Total 4 Parkings available. Huge Backyard for your additional comfort. Close to Schools, Parks, Plazas, Grocery stores, Place of worship, Transit, etc. Tenant Pays 70% Utilities. No Smoking. Aaa+ Tenants. Credit Report, Employment Letter, Pay Stubs & Rental App. W/Offer.1st & Last Months Certified Deposit. Tenants To Buy Content Insurance. (id:49187)
. Alagash Dr
Sault Ste. Marie, Ontario
Welcome to Alagash Drive on beautiful Point Aux Pins — one of Sault Ste. Marie’s most desirable neighbourhoods! This impressive wooded lot offers exceptional privacy, space, and potential, with 344.5 feet of frontage and 449.9 feet of depth to bring your dream home to life. Nestled among mature trees and executive properties, this location provides the perfect balance of peaceful seclusion and convenience. You’ll enjoy being just steps from the waterfront and minutes from the Sault Ste. Marie Airport, while still within a short drive to city amenities. Whether you’re envisioning a year-round residence or a serene getaway, this lot offers endless opportunities in a stunning natural setting. Don’t miss your chance to build in one of the area’s most sought-after communities! Contact your trusted REALTOR® for more details today! (id:49187)
37 Algoma Ave
Sault Ste. Marie, Ontario
Welcome to 37 Algoma Street — a 1.5 storey home located in a hilltop area close to numerous amenities. This property offers 2 bedrooms, 1 bathroom, a full basement, and efficient forced air natural gas heating, providing excellent potential for first-time buyers, downsizers, or investors. Don't miss out-book your viewing today! (id:49187)
57 Cameron Ave
Sault Ste. Marie, Ontario
Move in ready bungalow sitting in a fantastic central location just a walk to shopping, groceries, schools, parks and all of your amenities! An absolute prime spot in the centre of the Sault’s core, immediate occupancy and a very well cared for home. 3 bedroom home with a nice layout, full basement, gas forced air heating, and some updated throughout. Outside has a large driveway, detached garage, large backyard with gazebo and pergola - all around great space. Garage had been finished inside and had newer shingles, shingles on house updated in 2020, and updated throughout the interior. This is a great home with nice space and affordable living! Call today for a viewing. (id:49187)
725 - 23 Glebe Road W
Toronto (Yonge-Eglinton), Ontario
Welcome to Allure Condominiums, where boutique style meets midtown convenience. Suite 725 is a beautifully appointed 2-bedroom, 2-bathroom condo that blends elevated design with effortless comfort, perfect for those who want city energy without sacrificing calm.Suite 725 features 10-foot soaring ceilings, broad-plank hardwood floors, and a bright open-concept layout that flows seamlessly between the kitchen, dining, and living spaces. The condo has been renovated to include thoughtful upgrades such as fully updated kitchen cabinetry, updated bathroom vanities with a custom built-in medicine cabinet in the ensuite, upgraded glass shower doors in both bathrooms, custom floor-to-ceiling closets in the primary bedroom with added storage, and upgraded hardware throughout the entire condo.The modern kitchen is equipped with Miele appliances and granite countertops, combining timeless design with practical sophistication. Enjoy your morning coffee or evening glass of wine on the private balcony, where you can see the CN Tower and the treelined views of Chaplin Estates.Residents love the buildings sense of community, attentive management, and refined amenities, including a rooftop terrace, fitness centre, party lounge, and concierge service. Located just off Yonge & Davisville, you're steps from the subway, popular cafés & restaurants, June Rowlands Park, and the Beltline Trail, a local favourite for a stroll or morning run. Extras include: locker, in-suite laundry, premium finishes throughout, and Miele appliances that tie the space together with seamless sophistication. please note: Parking is available for rent from the dentist corporation in the buildings commercial unit for $250/month (month to month term). (id:49187)
206 Second Street South
Kenora, Ontario
Dino’s Restaurant – Business or Building for Sale Discover a rare opportunity to own a piece of Kenora’s culinary history. Dino’s Restaurant has been a cherished fixture in the community for over 43 years, proudly serving authentic Greek cuisine and classic dishes that have stood the test of time. Ideally located on a busy downtown street along Highway 17, this well-established restaurant offers exceptional visibility and steady foot traffic. The main floor spans approximately 1,000 sq. ft., featuring a welcoming 60-seat dining area with 10 ft ceilings, a fully equipped bar, and a functional kitchen — the perfect setting for your next business venture. The lower level includes two public bathrooms, a walk-in cooler and freezer, a manager’s office, ample storage, and additional prep space. The basement houses utilities and a staff bathroom for added convenience. Whether you’re looking to continue Dino’s legacy or create something entirely new, this property provides a flexible and turnkey opportunity. The seller is also open to selling the building only, without the restaurant contents. Seize this chance to own one of Kenora’s most recognizable restaurant locations Lot size: 25’x52’ Zoning: General Commercial Chattels: All furniture, equipment, and appliances - a full list can be provided. Rental Items: Hot Water Tank Taxes: $8032.00 for 2024 Hydro: $7907.57/ annually Natural Gas: $4988.00/ annually. (id:49187)
30 Skyers Road
Sioux Narrows, Ontario
For Sale: WhiteBirch Lodge – A Turnkey Lakefront Resort with Expansion Potential on Lake of the Woods Discover an exceptional business and lifestyle opportunity with WhiteBirch Lodge, beautifully situated in Sioux Narrows on the world-renowned Lake of the Woods. Recently reopened after extensive renovations, this iconic 7-acre lakefront property features 21 total guest units, including 11 renovated cottages and a main lodge that houses a popular restaurant and additional guest accommodations. The lodge is fully operational and ready for new ownership — offering both an established hospitality business and exciting future development options. WhiteBirch Lodge is already for an expansion to create condominium-style units, presenting an outstanding opportunity for investors or developers seeking to capitalize on the growing demand for waterfront ownership in Northwestern Ontario. Guests enjoy the best of all four seasons — from boating, fishing, and sandy beaches in summer to ice skating, snowmobiling, and fireside dining in winter. Its prime location offers easy access to the region’s endless recreation and natural beauty. Key Features 21 total units between lodge and cottages 7 acres of pristine lakefront on Lake of the Woods Fully renovated and turnkey operation Thriving restaurant with established customer base Four-season appeal: beaches, boating, skating, and snowmobiling Expansion plans for condo development Strong income potential and growth opportunity in a high-demand resort area Don’t miss this rare chance to own WhiteBirch Lodge — a thriving, fully equipped lakefront resort with development approval and limitless potential in the heart of Sioux Narrows. (id:49187)
Lot 13 Foothills Dr
Thunder Bay, Ontario
One of the biggest and best lots in Thunder Bays prestigious Foothills Drive! 4+ Acres backing onto the scenic Nor'Wester Mountains and right next to Fort William Country Club Golf Course. Build your dream home on this ready-to-build one of a kind lot! Access to city water, gas and hydro. Blue prints available to the new Buyer. Top building lot on the market, act fast! (id:49187)
117 Main Street South
Kenora, Ontario
Unlock Your Vision in the Heart of the City! Your opportunity to build a legacy begins here. This prime commercial lot, perfectly positioned in the vibrant heart of the city, offers an unparalleled development canvas just steps from the stunning Lake of the Woods. Zoned General Commercial, the potential is limitless - envision a chic storefront, a bustling office, or a popular eatery. With all municipal services at the ready and convenient street + lane access, your project can move forward seamlessly. The hard work is already done: Phase 1 & 2 environmental reports are complete and available to serious buyers. At 30' x 150', this rare, vacant parcel is a true gem that won't last long. Don't just imagine your business's future - build it. Seize this rare offering and make your mark. Properties with this much promise and prime positioning are a rarity. Contact us today to explore how you can bring your vision to life. (id:49187)
421 Archibald St. S
Thunder Bay, Ontario
Attention investors and first time home buyers. This great 3 Bedroom 2 Bathroom home is move in ready and has a spacious kitchen, separate dining room a cozy Living room and 2 piece bath on the main floor, while the second floor has 3 bedrooms and a 3 piece bath. This home is awaiting your personal touches. (id:49187)
124 Summit Ave
Thunder Bay, Ontario
Spacious 4-bed, 3-bath character home on a double lot in sought-after Mariday Park. Boasting 3,300 sqft. this residence blends timeless charm with modern updates, including updated kit, bath, full electrical/mechanical upgrades and so much more! Enjoy year-round swimming in the indoor pool, park like yard and expansive living spaces. Prime location near excellent parks, schools, and amenities. Contact today to set up a private viewing today! (id:49187)
2701 - 8 Water Walk Drive
Markham (Unionville), Ontario
This is not rent a whole unit. This is rent one bedroom with attached private bathroom in Riverview condos building. Huge closet with 3 mirrors, queen size bed & high quality mattress, bright windows, You will share kitchen with other 2 roommates. Ideal for students or young professionals seeking a quiet, clean, and convenient home in the heart of Uptown Markham. Building offers 24-hour concierge, gym, indoor pool, party room, and rooftop terrace. (id:49187)
28 Toronto Street S
Uxbridge, Ontario
Established Profitable Pizza shop in Uxbridge. Part of Papa's Pizza Land franchise, with 12 locations and more coming. ZERO Royalty or Advertising Fees for the initial franchise term. INCLUSIONS: Walk in cooler, 2-door reach-in freezer, 2 separate 9' and 4' vent hoods, 2 x Middlefield Marshall conveyor ovens, Hobart dough mixer, topping fridge, pop cooler, 2 deep fryers, and everything else you need to start making money from day one. Very attractive monthly rent! Store has front and back entrances with lots of free parking. (id:49187)
234 Dockside Drive
Kingston (Kingston East (Incl Barret Crt)), Ontario
These quick occupancy homes create a rare opportunity to move into a brand-new home today or in the very near future without the wait of a new build. The Hamilton offers 1,400 sq/ft of open concept living with 3 bedrooms, 2.5 baths, a bright living room with gas fireplace, spacious kitchen with walk-in pantry, and convenient main floor laundry. Upstairs, the primary suite features a double closet and 4-piece ensuite. This home stands out with a walkout basement perfect for creating extra living space, a home office, or an in-law suite. Located in Kingstons desirable east end, close to schools, shopping, parks, and CFB Kingston, with easy access downtown. Includes an upgrade package with central air, built-in microwave, garage door opener, and extended island breakfast bar plus CaraCos signature finishes: 9 ceilings, quartz countertops, ENERGY STAR windows, and a 7-year Tarion warranty. A craftsman-inspired townhome with bonus potential in the lower level stylish, functional, and ready for your finishing touches. (id:49187)
232 Dockside Drive
Kingston (Kingston East (Incl Barret Crt)), Ontario
These quick occupancy homes create a rare opportunity to move into a brand-new home today or in the very near future without the wait of a new build. The Hamilton offers 1,400 sq/ft of open concept living with 3 bedrooms, 2.5 baths, a bright living room with gas fireplace, spacious kitchen with walk-in pantry, and convenient main floor laundry. Upstairs, the primary suite features a double closet and a 3-piece ensuite. Located in Kingston's desirable east end, you'll enjoy quiet family-friendly living just minutes to schools, shopping, parks, and CFB Kingston, with easy access downtown. This home comes with an upgrade package central air, built-in microwave, garage door opener, extended island breakfast bar plus CaraCos standard features: 9 ceilings, quartz countertops, ENERGY STAR windows, and 7-year Tarion warranty. A well-designed townhome with craftsman-inspired exteriors stylish, functional, and move-in ready. (id:49187)
164e Henry Street
Brantford, Ontario
Charming 3 bedroom condo townhouse. Main floor features a den and walk-out to backyard area with pergola. Combined family room and kitchen on the 2nd floor with plenty of natural light. Third floor with 3 bedrooms and common 4 piece washroom. Garage has been partially converted into an office on the main floor and could be converted back to a single car garage if tenant desires. This home will be turn key move-in ready and updated prior to tenancy. Air conditioner will be installed in the spring. (id:49187)
5 Church Street
Amaranth, Ontario
Opportunity Awaits in the Heart of Amaranth! Discover endless potential with this detached bungalow, perfectly situated in the charming community of Waldemar. Featuring 3 bedrooms, 2 bathrooms, with abundant storage, this home offers a versatile layout ideal for families, renovators, or savvy investors alike. The bright main level boasts a welcoming family and dining area with a cozy fireplace, while the eat-in kitchen opens to a spacious deck and private backyard ideal for entertaining or relaxing in peace. Whether you're looking to renovate, invest, or create your dream home, this property is a rare find with exceptional potential in a sought-after location. Property sold "As -is" with no representations or warranties. (id:49187)
8 Mountsberg Road
Hamilton, Ontario
Discover this stylishly renovated country bungalow, privately set back from the road on a scenic 100 x 200 ft property with room to park 8+ vehicles. An ideal choice as a cozy first home, those looking to downsize, or anyone seeking the opportunity to expand or build, this home highlights a newly designed kitchen complete with stunning counters and sleek stainless steel appliances. The bright and airy open-concept living and dining space has been completely refreshed, complemented by a stylish 4-piece bath, two generously sized bedrooms, and the practicality of main-floor laundry and utility room. This turnkey residence boasts an impressive list of recent improvements: brand-new electrical (2024), plumbing, spray foam insulation, flooring (2024), roof (2024), septic system (2024), updated windows and patio door (2025),attic insulation (2025), regraded and reseeded lawn (2025), UV and reverse osmosis system (2025), fencing (2025), and a new shed (2025). Enjoy the charm of outdoor living on the 19' x 8' front porch or the expansive 24' x 11' back deck. With every detail thoughtfully upgraded, this home is ready for you to move in and enjoy. Don’t wait—this gem won’t last! (id:49187)
2155 Main Street E
Cambridge, Ontario
Total 30000sf of fenced industrial Land for lease, Perfect for outdoor storage, Landscaping, equipment parking, Truck, and Trailer Parking etc. Minutes away from downtown Cambridge. Strategically located. (id:49187)
63 Donnybrook Drive
Thames Centre, Ontario
Appear in the brokerage full, client full and flyer reports in Toronto MLS and are published on the internet. Remarks must relate directly to property. Disclose potl details & potl monthly fees in this field. Acres of outside parking space available for rent right on highway 401 ( TRUCK/ TRAILER PARKING) (id:49187)
135 Mcgill Avenue
Erin, Ontario
Brand New home in Erin, Never lived in. Close To shopping. (id:49187)
364 Riverdale Road
Brock (Beaverton), Ontario
Situated on a quiet cul-de-sac in sought after Riverdale neighborhood, this meticulously maintained 3+1 bedroom backsplit with attached 2 car garage is within walking distance to town amenities. This spotless home offers hardwood floors in living/dining room with walk out to fantastic covered patio. Stunning eat-in kitchen with granite countertops and stainless steel appliances. Lower level offers large family room with cozy gas fireplace & 2 pc bath and tons of storage. Impeccably cared for and move-in ready, this Riverdale home awaits you, a harmonious blend of comfort, quality, and convenience in the area's most desirable locations. (id:49187)
8 - 3030 Lakeshore Boulevard W
Toronto (New Toronto), Ontario
Spacious Executive Townhome in highly sought-after Lakeshore Village. This open concept 1,456 sq. ft. home features 2 Bedrooms & 2 1/2 Washrooms. Upgraded Stainless Steel Appliances in Kitchen with direct access to a Walk Out Deck. Main Floor Office can be converted into a 3rd Bedroom. Primary &Secondary Bedrooms features direct access to Ensuite Bathrooms. Upgraded Split A/C System, Moulding, Pot lights, Window Coverings, Flooring & Staircases. Direct access to double car garage. Incredible location!! Walking distance to the lakefront, parks, schools, grocery stores, and restaurants. Walk Score of 89, 11 Minute Walk to Humber College Lakeshore, with easy access to TTC, minutes away from Hwy 427 & Gardiner. Short drive to two GO stations (Mimico and Long Branch) This beautiful townhome offers an incredible location combined with convenient services & spacious living. Maintenance fees include Roof, Windows, Terrace, Exterior Doors, Snow Removal, Lawn Care, &Window Cleaning. (id:49187)
19 - 1151 Dundas Street W
Mississauga (Erindale), Ontario
Currently Operating as Middle Eastern Cuisine located in the Busy West Dale Mall. Anchor Tenants in the Mall such as Freshco, pharma save, Dollarama, Winners, Tim Hortons, service Ontario, Subway and many more. 10 Feet Hood. Kitchen can be used for other Cuisines as well. (id:49187)
1986 Stanley Av Avenue
Niagara Falls (Church's Lane), Ontario
You have arrived at your Niagara Falls masterpiece with 1986 Stanley Avenue! This beautiful 3+4 bedroom home with recent renovations situated on an expansive 70FT x 300FT lot offers a rare living/business opportunity as this is L1 zoned (Light Industrial). Perfectly suited for a craft business that combines on-site production with accessory retail sales and residential living. Examples of businesses include wineries, custom furniture and food/distillery producers. Recent Renovations/upgrades include new rear deck (June 2025), new vinyl flooring, upgraded plumbing throughout (2024) throughout, upgraded electrical wiring (2024), waterproofing (2024), new windows(2024) . Separate entrance for basement and close to Fireman's park, Brock's Monument , parkway trails and Niagara-on-The-Lake all minutes away. Property is on septic inspected 2024 (in ground weeping tile installed throughout) Rough in for municipal for future hook up if desired. Roof is 3 years old. The main floor includes 3 spacious bedrooms with an additional 4 spacious bedrooms in the recently renovated basement. Park up to 8 cars on the driveway Perfect for living, business and entertainment. Backyard oasis: Private and lush, ideal for summer BBQ, entertaining, or quit evenings under the stars. Location perks: Minutes from Niagara's top-rated schools, beautiful parks, and world class attractions, this home offers the best of both worlds - tranquil living with vibrant city life at your doorstep. This home combines true functionality and comfort. With this rare gem, don't miss this opportunity to become part of Niagara's vibrant boutique community! ALL OFFERS WELCOME! (id:49187)
81 - 2670 Battleford Road
Mississauga (Meadowvale), Ontario
Welcome to this lovely, versatile and thoughtfully upgraded 1,300 sq. ft. Meadowvale townhome is tucked into a quiet, family-friendly community, backing onto green space and a playground - offering both comfort and convenience in a high-demand location.Step into a functional layout starting with a striking 2-storey front entry, leading to spacious living and dining areas with a walk-out to a private, fully fenced patio - ideal for relaxing, gardening, or watching the kids play.The kitchen has been refreshed with a sleek new white backsplash, newer Frigidaire stainless steel appliances (2024), and warm wood cabinetry. Renovations and upgrades throughout include pot lights and luxury vinyl plank flooring (2024) on both the main and second levels, plus updated bathrooms (2025) - blending style, durability, and everyday function. The flooring offers the textured look of walnut but with water-resistant, pet- and family-friendly durability.Upstairs, you'll find three well-apportioned bedrooms, including a spacious primary and two versatile secondary rooms - perfect for children, guests, or a home office. The finished basement recreation room adds even more flexible space for play, work, hobbies, or entertainment. Outstanding Location!Just a short walk to Lake Aquitaine, Meadowvale Town Centre, top-rated schools, trails, parks, Meadowvale Community Centre, and transit. Easy access to major highways and Meadowvale GO make commuting a breeze.This is an excellent opportunity for first-time buyers, families (elementary school across the park - no roads to cross!), or downsizers seeking a well-sized, low-maintenance home in a thriving neighbourhood.Please review the full marketing package and attached Features and Upgrades for full list of goodies! (id:49187)
1 Mortlock Street E
Ajax (Central East), Ontario
Welcome to this premium corner lot 3-bedroom and an office room "can be used as a 4th bedroom", 4-washroom detached home in Ajax. The double door entry opens to a spacious living area with hardwood floors perfect for entertaining your guests, large windows, and a 2-piece Powder Room. The oak staircase leads to the main floor, featuring a cozy family room with a fireplace and access to a large terrace. The kitchen includes stainless steel appliances, a large center island, and a dining space. The 3rd floor boasts a primary bedroom with a 4-piece ensuite and walk-in closet, plus two additional bedrooms with closets and big windows that share a 3-piece bath and a 4th bedroom on Main floor. Laundry is conveniently located on this floor. Additional features include a double car garage, fresh paint, California shutters throughout Ground and Main Floor and a separate entrance through the garage. Across the street from the park and close to school. Perfect for families, this home offers both comfort and style. Don't miss out! (id:49187)
46 Erie Court
Loyalist (Amherstview), Ontario
Stunning Detached Home In The Heart Of Amherstview! Spacious Open-concept Layout With Hardwood Floors Throughout And Large Windows That Fill The Space With Natural Light. Modern Kitchen With Quartz Countertops And Plenty Of Pot Lights. Upstairs Features 4 Spacious Bedrooms , The Primary Bedroom Offers A 4-pc Ensuite And Walk-in Closet, While The Other 3 Bedrooms Each Include A Closet And Window. Walk-out Basement Located On A Quiet Cul-de-sac In Lakeside Ponds. Conveniently Close To Schools, Parks, And Major Highways. (id:49187)
62 Currie Street
St. Catharines (Facer), Ontario
Extensively renovated duplex with major updates throughout! Features include newer roof, fresh stucco exterior, and full new front and back decks (to be completed). All new windows installed plus brand-new heat pumps on both upper and lower levels. Main floor unit has 3 bedrooms and 2 full bathrooms and upper unit 2 bedrooms with 4 pc. bath. Interior upgrades include new ceramic and hardwood flooring, updated plumbing and electrical (completed with permits), new kitchen cupboards in both units (to be completed ), and three newly installed bathrooms (fixtures in place, finishing required). Mutual driveway access to double car garage with new roof. A fantastic opportunity to own a property with significant improvements already completed - perfect for finishing touches to make it your own! Note: Property being sold 'as is' . Buyers to conduct their own due diligence regarding the property,. (id:49187)
44 Holton Avenue N
Hamilton (Gibson), Ontario
Bright and spacious century home located in a family-oriented neighbourhood. Features include three bedrooms on the second floor and a large finished loft or additional bedroom on the third floor. The main floor offers a separate dining room, and the kitchen provides access to a private back porch and patio. Recently painted and maintained, with two parking spaces available. (id:49187)
44 Holton Avenue N
Hamilton, Ontario
A bright and spacious home in a family friendly neighbourhood! This century home boasts 3 bedrooms on the second floor and a large, finished loft/bedroom on the third floor. There is a separate dining room and the kitchen has direct access to the private back porch and patio. This home is freshly painted, clean and ready to move in. It has 2 convenient parking spaces. Plan a visit soon. (id:49187)
1717 Lakeshore Drive
Ottawa, Ontario
Discover a rare lifestyle opportunity in this peaceful & private estate featuring not 1, but 2 full bungalows on a premium lot, the largest in the area. Surrounded by mature trees, landscaped flower gardens, & serene wooded backdrop, the property offers a sense of calm from the moment you arrive. It's more than a home & great place to entertain - it's a retreat, a lifestyle, & a place where beautiful energy flows through every space. The main bungalow has been thoughtfully updated & beautifully maintained. A full basement renovation (24) created a bright, functional living space, while the primary suite was refreshed w/new flooring & paint. The main bath & backsplash have been upgraded, & key systems including the furnace (23), hot water tank (24), & sump pump (25) provide peace of mind. With hardwood floors, natural light, & a warm, welcoming layout, the home radiates comfort & ease. The coach house bungalow, custom built in 2020 by Lockwood Brothers, adds incredible versatility. Complete w/its own septic system & modern finishes, it's ideal for extended family, private guest accommodations, or generating rental income- all while maintaining independence & privacy. The setting itself is what makes this property truly special. The oversized lot offers rare privacy, w/gardens & wooded views that invite you to slow down and breathe. Whether you're enjoying morning coffee on the patio, hosting gatherings in the spacious yard, or simply taking in the quiet, the property offers the grounding presence of nature w/the convenience of being just mins from town. A spacious 3-car garage & abundant storage ensure practicality is never sacrificed for beauty. For multi-generational families, or those seeking a home that blends practicality with lifestyle, this property is unmatched. 1717 Lakeshore Dr is more than a property - it's a sanctuary. A place where life slows down, where space & comfort meet, & where every day feels like a retreat. (id:49187)
17276 Highway 41
Addington Highlands (Addington Highlands), Ontario
**OPEN HOUSE | SUNDAY NOVEMBER 23RD FROM 1:00PM-2:30PM**. TRIPLE CAR GARAGE, MULTIGENERATIONAL LIVING, AND 4,900 SQUARE FEET OF LIVING SPACE Welcome to 17276 Highway 41 in Addington Highlands, a rare opportunity to own a spacious and meticulously maintained home nestled on 3.4 acres of lush maple forest. This property shows true pride of ownership, with extensive improvements made over the years and it shows!Perfectly suited for large or extended families, this home features a triple car insulated garage with heated workshop, a gas-powered generator, and long-lasting metal roofs on both the home and garage. Inside, natural light pours through oversized windows, creating a warm and inviting atmosphere throughout. Highlights include a pine-lined sunroom, a cozy family room with Jotul wood stove, a sitting room off the eat-in kitchen, and open-concept living and dining spaces ideal for gatherings. The main floor also features a beautifully tiled 4-piece bathroom and a spacious primary bedroom. Upstairs offers 3 more bedrooms and a 4-piece bath. A standout feature is the separate living space above the family room, complete with its own bedroom and sitting area perfect for in-laws, teens, or guests, offering true multi-generational flexibility. The lower level adds even more value with a large rec room, office, hobby room, and generous storage. Relax year-round in the heated, pine-finished jacuzzi room, or step outside to the three-tiered deck surrounded by mature forest. Recently painted (2023) and move-in ready with a Keeprite propane furnace, MANY FURNISHINGS INCLUDED, and a Webber BBQ. With direct access to snowmobile trails and breathtaking views of Mazinaw Lake, this home lovingly built and cared for by the same family for two generations is a rare blend of space, comfort, and timeless country charm. (id:49187)
3609 - 28 Ted Rogers Way
Toronto (Church-Yonge Corridor), Ontario
An Exceptional Value in the Sky. Offering one of the most affordable two-bedroom opportunities in Couture Condominiums, this 36th-floor corner suite combines attainable luxury with breathtaking design. Perched high above the city at 28 Ted Rogers Way, it captures sweeping northwest views of Torontos skyline and the lush green canopy to the west. Through soaring 9-foot ceilings and floor-to-ceiling windows, every evening unfolds into a stunning display of golden sunsets and sparkling city lights. Inside, the efficient open-concept layout feels bright and airy, perfect for both quiet nights and lively gatherings. The sleek kitchen, finished with stainless steel appliances, granite counters, and contemporary cabinetry, flows effortlessly into the living and dining areas, creating a space that is both functional and inviting. Both bedrooms are generously sized, offering flexibility for a home office or guest suite, while the spa-inspired bath and in-suite laundry bring everyday ease. Just steps from Yonge & Bloor, with fine dining, boutiques, the subway, and cultural landmarks nearby, this residence combines vibrant urban living with a peaceful sense of retreat. With world-class amenities including a 24-hour concierge, stylish party lounge, fitness centre, and indoor pool, Suite 3609 offers a rare opportunity to own a stunning two-bedroom home in one of downtowns most desirable buildings, at a price that makes lifestyle living beautifully within reach. (id:49187)
1003 - 2093 Fairview Street
Burlington (Freeman), Ontario
Discover vibrant living in the heart of Burlington at 2093 Fairview St! This exquisite 1-bedroom plus den unit, complete with 1 bathroom, parking, and a locker, offers stunning views. The open-concept design bathes the space in natural light, creating a bright and inviting atmosphere. Enjoy a modern, upgraded kitchen, stylish finishes, and the convenience of in-suite laundry. Perfectly situated within walking distance to downtown Burlington, Walmart, and the lake, with the GO station just minutes away. Indulge in exceptional amenities, including: 24/7 concierge service, Party Room, Gym, Patio Area, Barbecues, Rooftop Terrace, Billiards, Indoor Pool, Hot Tub, Basketball court, Kids playroom, Outdoor patio for entertaining, Theater for movie nights. This building offers year-round enjoyment for all. Don't miss your chance to call this incredible unit home! (id:49187)
1b - 36 Grant Avenue
Hamilton (Landsdale), Ontario
Stunning 1-bedroom, 1-bath apartment for rent in the heart of Hamilton! Built in 2022, this bright and modern unit features 9 ft ceilings, oversized windows, sleek vinyl flooring, stainless steel appliances, and a stylish subway-tiled bathroom. Conveniently located steps from public transit, Main Street, King Street, restaurants, and shops, the building also offers shared coin-operated laundry, free indoor and outdoor bike storage, keyless entry and security system, with 1 designated parking space and/or a private storage locker available for $50/month each. Available for immediate occupancy! (id:49187)
56 Esther Crescent
Thorold (Hurricane/merrittville), Ontario
Prestigious 4+1 Bedroom, 4-Washroom Detached Home | 3,531 Sq. Ft. Above Ground (MPAC) | Premium 44-ft Lot | No Sidewalk | No Rear Neighbours | 6 Parking Spaces. Over $250K in luxury upgrades incl. All hardwood & shiny marble floors, Turkish runners, 8-feet tall doors, wainscoting, crown moulding, smooth ceiling, 6-inch trims & iron pickets. Main floor custom made closets. Largest custom Gourmet kitchen with WOLF Gas range, Bosch appliances including built-in wall oven & microwave, back splash, Pot filler & contrast granite Island with built-in trash bin. Over the island hang three elegant electric lantern lights. Walk-in Butler's pantry. Great family room with built-in shelving, 3 oversized windows, and gas fireplace. Private main floor den with window & 8' tall French doors. The mudroom with built-in bench seating and double closet. Separate dining combined with Living room with elegant wall sconce lighting for formal entertaining. Second Floor, 4 generously sized bedrooms, each with walk-in closets and ensuite/semi-ensuite access. A total of 3 full baths upstairs, including one semi-ensuite with double sinks vanities. Primary suite with private foyer, spa-inspired ensuite (frameless glass shower, soaker tub, private toilet room with closet & window, heated towel rack, Bluetooth mirrors), and massive walk-in closet like DEN. Second primary suite with private ensuite and rain shower. Laundry room like DEN size with laundry tub and double closet. The unfinished basement with cold cellar, upgraded windows, a 3-piece bath rough-in. 200-amp panel, 3.5-ton A/C, water softener & humidifier. Smart home: Built-in wall displays with speakers, Wi-Fi garage door openers with cameras & battery backup. Smart door locks and indoor and outdoor cameras, digital bath fan timers, smart switches, dual Wi-Fi pot lights, CAT6 wiring, and Gigabit Ethernet switch. Additional to all existing ceiling lights added 78 WiFi indoor Dual POTLIGHTS with night mode.See FEATURE SHEET for details. (id:49187)
36 Grant Avenue Unit# 1b
Hamilton, Ontario
Stunning 1-bedroom, 1-bath apartment for rent in the heart of Hamilton! Built in 2022, this bright and modern unit features 9 ft ceilings, oversized windows, sleek vinyl flooring, stainless steel appliances, and a stylish subway-tiled bathroom. Conveniently located steps from public transit, Main Street, King Street, restaurants, and shops, the building also offers shared coin-operated laundry, free indoor and outdoor bike storage, keyless entry and security system, with 1 designated parking space and/or a private storage locker available for $50/month each. Available for immediate occupancy! (id:49187)
213 Jane Street
Clearview (Stayner), Ontario
Welcome to this beautifully maintained 3-bedroom, 2-bath bungalow located on a peaceful, tree-lined street in the heart of Stayner. Sitting on a large corner lot, this property offers a rare combination of privacy, space, and convenience just a short drive to beaches, ski resorts, and scenic trails.Step inside to a bright and inviting foyer with a skylight, filling the home with natural light. The spacious living area flows seamlessly into the sunroom, the perfect spot to relax and enjoy views of the yard year-round. The primary bedroom features a walk-in closet and a private ensuite with a luxurious jetted tub, ideal for unwinding at the end of the day. Outside, you'll find backyard access from the corner lot, a double attached garage, and ample parking for guests or recreational vehicles. Whether you're looking for a family home or a peaceful retreat close to nature, this property offers comfort, convenience, and plenty of room to grow. (id:49187)
1 - 195 Grand Avenue
Toronto (Stonegate-Queensway), Ontario
Located just minutes from downtown Toronto, High Park, The Kingsway, and the vibrant Bloor West Village, this impeccably maintained executive end-unit townhome is tucked away on a rare and expansive ravine lot, offering exceptional privacy and tranquil views. The highly sought-after 16-foot-wide model features a sleek, contemporary design paired with a warm and inviting atmosphere, all within a bright, open-concept layout. Inside, you'll find soaring 9-foot ceilings, gleaming hardwood floors, and generously sized principal rooms. The walkout basement adds functional living space, while the top-floor sundeck provides the perfect setting for a private bedroom retreat or home office complete with rough-in plumbing for added flexibility. On the main level, the sun-filled eat-in kitchen boasts granite countertops, a stylish backsplash, and stainless steel appliances. The open-concept layout flows seamlessly into the living and dining areas, making it ideal for both everyday living and entertaining. Step outside to the beautifully landscaped, ravine-backed backyard, a serene, private space divided into two thoughtfully designed zones. The newer deck flooring, ambient lighting, and natural surroundings create an ideal spot for summer evenings and quiet relaxation. This impressive home effortlessly combines urban convenience with the peaceful charm of nature, a rare gem not to be missed. (id:49187)
0 North Menominee Lake Road
Lake Of Bays (Mclean), Ontario
Discover a rare opportunity to own a waterfront property on beautiful, tranquil Menominee Lake in Muskoka. This vacant lot offers a southeast exposure with 95 feet of water frontage. It's a great place for swimming, boating, paddling, casting a line or simply sitting by the shore and taking in the view. Menominee is known for its good fishing and relaxed feel, making it a spot where you can slow down and enjoy time on the water. With the property as your canvas, you have the freedom to design the kind of getaway that suits you best - whether that's a cabin tucked in the trees or a modern cottage that makes the most of the lakefront setting. This is more than just a lot - it's a chance to create your own space on the lake, your way. (Please remember to stay within the property boundaries when walking the lot.) (id:49187)
108 Orchard Heights Boulevard
Aurora (Hills Of St Andrew), Ontario
Welcome to 108 Orchard Heights Blvd, a home which offers a terrific opportunity for "Contractor-Renovators-Investors" or first-time buyers. This spacious, 4-bedroom town home, located in prime West Aurora, has enough rooms for both a nursery and home office. The generous, south view, eat-in kitchen offers plenty of afternoon sun and includes the fridge, stove and dishwasher. The main floor has a sizeable, combined dining and family room with a large sliding glass door and a walkout to the deck. There is a full picture window with a great view of the private back yard. There is plenty of natural light. The 2" floor comes with 4 roomy bedrooms and a full 5-piece bathroom. This bright home is situated on a mature lot with a fully fenced, private backyard. Enjoy the tranquility of this yard with a large deck, perfect for relaxing and entertaining. Also note there is an attached walk-through garage (two garage doors front and back), with access to the rear yard. There is plenty of extra storage in the garage. The full finished basement could also offer the opportunity for a rec room, home office or extra living space. There is a separate laundry and utility room in the basement. The home is just minutes from transit, schools, a grocery store, restaurants, parks, hiking trails, medical amenities, cafés, and Yonge Street. It has fantastic potential for the first time buyer or professional investor: the home will need modern updates. It is waiting for you and your personal touches. Bring your vision to create a custom home in a very desirable neighborhood. The property is being sold as is, however updates include shingles and insulation. Updated insulation 2024. Updated 100 AMP electrical panel 2024. Newer Furnace. (id:49187)
513 # 1098 Paisley Road W
Guelph (Willow West/sugarbush/west Acres), Ontario
Bright & Spacious 2+1 Bedroom Condo in a Boutique-Style Low-Rise Building. This beautifully maintained condominium offers 2 bedrooms plus a den and 2 full bathrooms, providing both comfort and functionality. The modern kitchen features stainless steel appliances including a fridge, stove, and dishwasher along with granite countertops and a large center island, perfect for meal prep and casual dining.Enjoy the convenience of ensuite laundry with a stackable washer and dryer. The primary bedroom boasts a large window with serene green-space views and a walk-in closet. The family room opens onto a spacious balcony, ideal for enjoying fresh air and outdoor relaxation.Located in a prime area, this condo is just steps away from shopping plazas, Tim Hortons, Costco, Zehrs, LCBO, and major banks, and is within close proximity to Conestoga College and the University. Public transit is easily accessible right at your doorstep.Residents enjoy access to excellent building amenities, including a fully equipped gym, BBQ area, party room, and visitor parking. Bell high-speed internet,heat and water are included in the rent.Tenant pays hydro only. (id:49187)
195 Painter Terrace
Hamilton (Waterdown), Ontario
Beautifully upgraded and truly move-in ready! This turnkey 4-bedroom home on a wide, family-friendly street has been tastefully upgraded and meticulously hardscaped front to back. The exterior offers mature trees, perennial gardens, gorgeous feature walls, a striking stone front porch, and an exotic red balau deck with a hot tub surround inspired by Scandinavian spas. Freshly painted and carpet-free, the home features new hardwood flooring on both the main and bedroom levels, upgraded lighting, new bathroom fixtures, and a newly finished basement. A custom built-in desk and organized closets throughout add functionality and maximize storage space. The open-concept main floor is bright and inviting, with a wall of south-west facing windows that frame views of the stunning backyard. All this in an unbeatable lifestyle location: steps to schools, Memorial Park, the YMCA, trails, and everyday amenities. Surrounded by the Greenbelt and golf courses, with quick access to Aldershot GO and highways 6, 403, 407, and the QEW. (id:49187)

