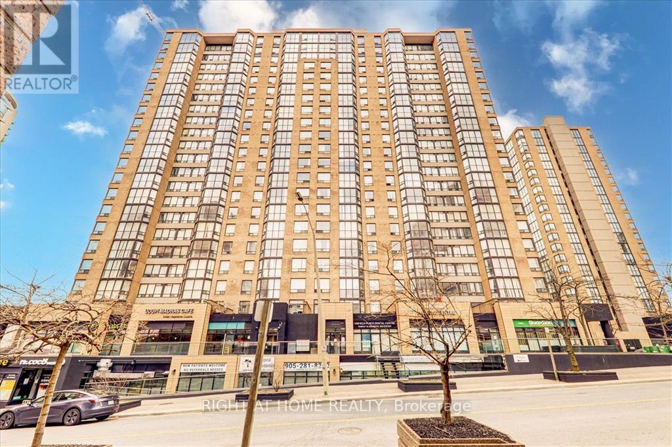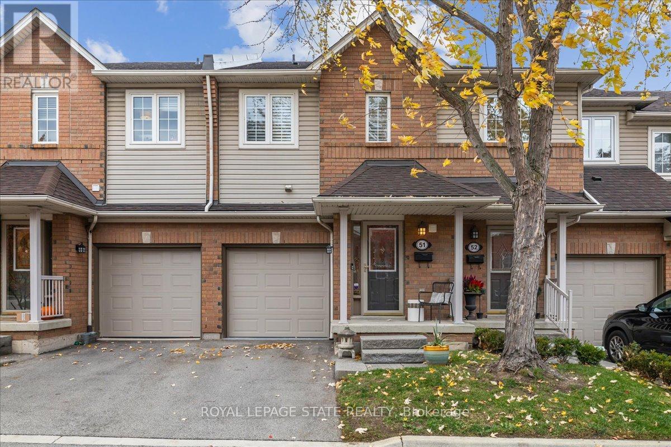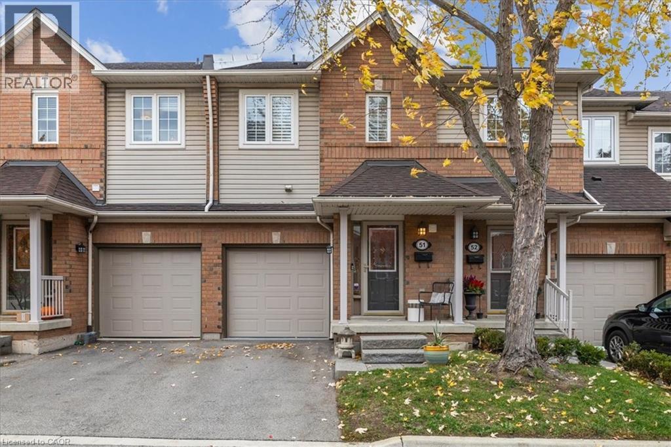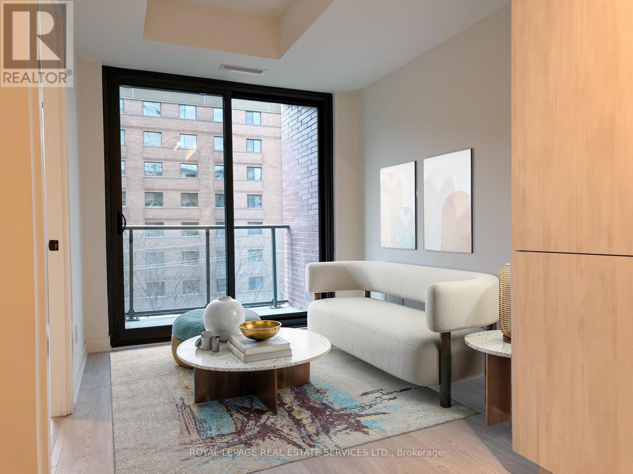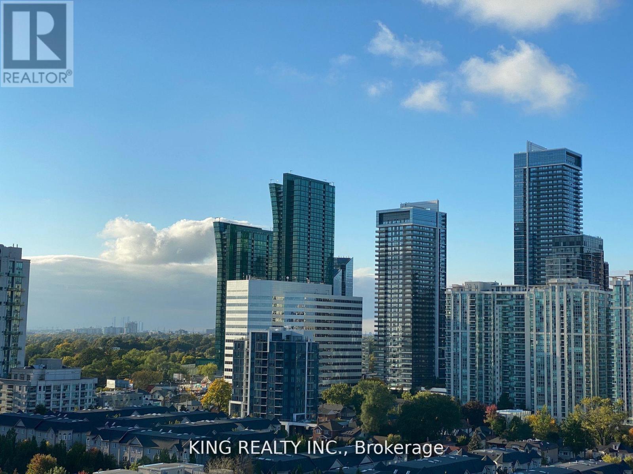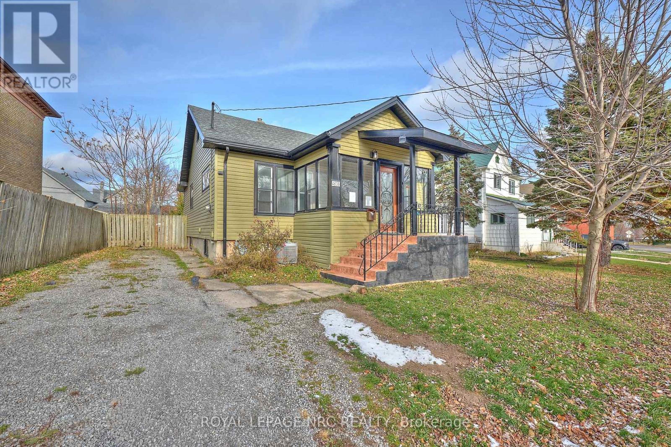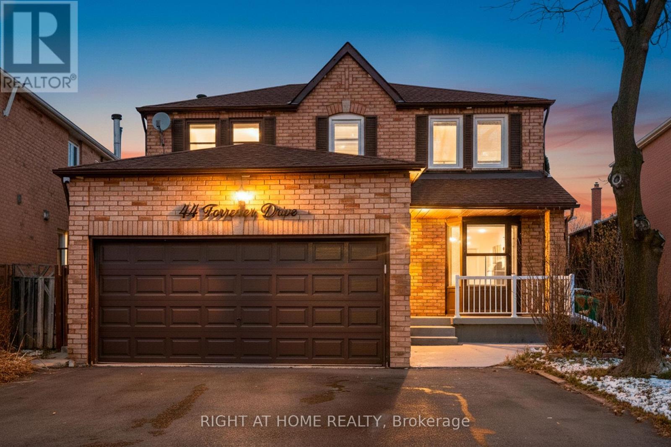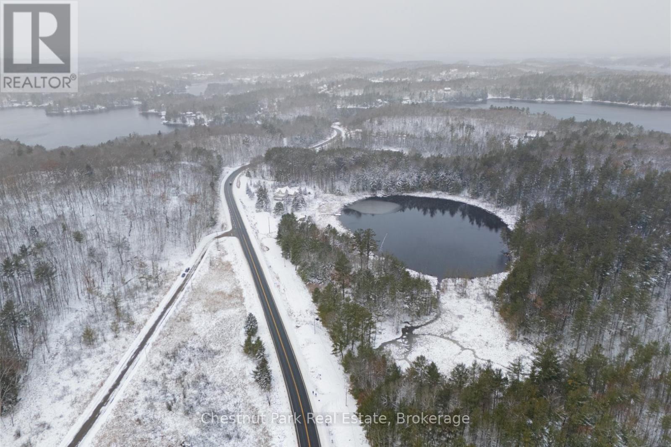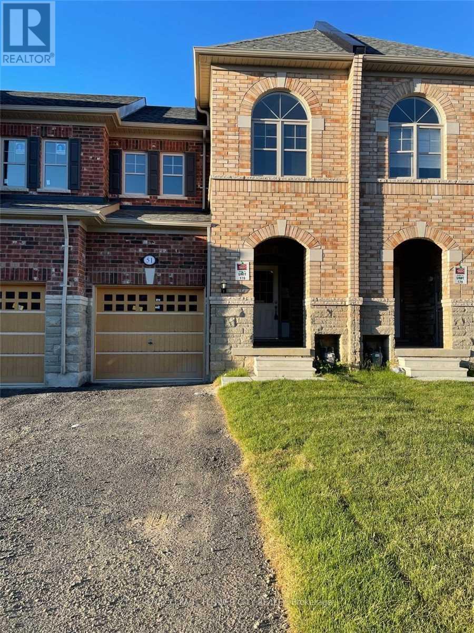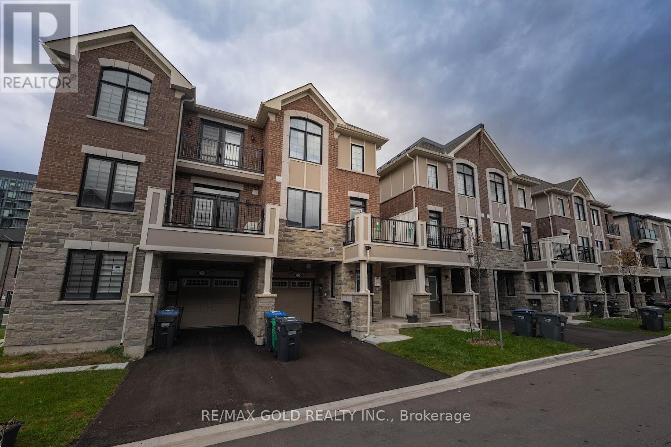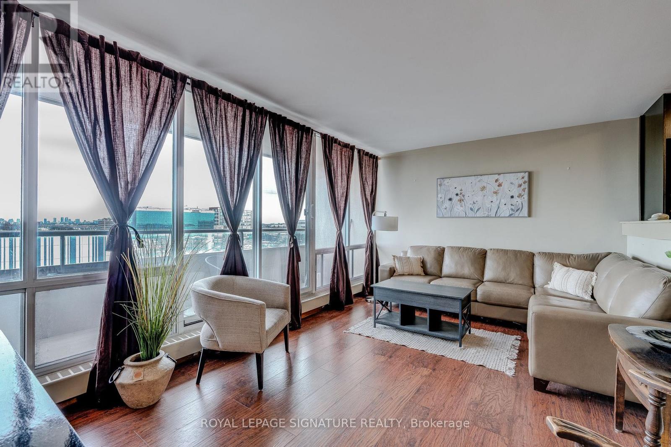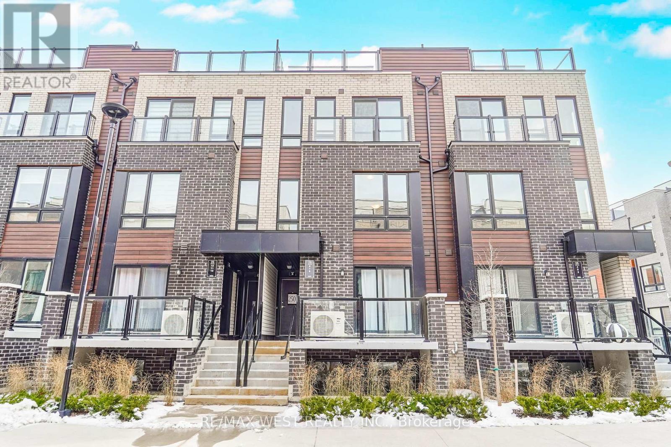305 - 265 Enfield Place
Mississauga (City Centre), Ontario
Best Deal In The Heart Of Mississauga - ALL INCLUSIVE (HEAT, WATER, HYDRO, INTERNET, CABLE, STORAGE LOCKER AND UNDERGROUND PARKING INCLUDED). Spacious 2 bed room + Solarium Den can be used as office or guest room and Ensuite Laundry. Ideal Location - Minutes To Square One Mall, Public Transit, Park, Theatres, Recreation Centre, College, Major Highways, Restaurants + Much More! Sqft is 900-999 (id:49187)
51 - 100 Beddoe Drive
Hamilton (Chedoke Park), Ontario
Stunning upgrades, elegant design & prime location! This beautifully updated townhome, just off HWY 403 & the Linc, blends modern style, comfort & everyday convenience. Enjoy rich 5" oak hardwood floors, upgraded lighting & LED pot lights throughout. The bright kitchen features Caesarstone counters, soft-close cabinets, stainless steel appliances, undermount sink & sleek subway tile backsplash. The open living/dining area offers great natural light & walkout to a private courtyard overlooking a landscaped parkette - a peaceful spot for morning coffee or evening relaxation. Interior garage access & stylish powder room complete the main level. Upstairs, the spacious primary suite offers 2 closets & a stunning 5-pc ensuite with soaker tub, stone accents, glass shower, frosted barn door & double vanity. The second bedroom also features a 4-pc ensuite & generous closets. The finished lower level includes a laundry room with cabinetry, sink & backsplash, plus a large rec room with media wall, stone fireplace & custom built-ins, along with an upgraded 3-pc bath. Located in a walkable, highly sought-after neighbourhood near scenic trails, the Bruce Trail, Chedoke Golf Course, Locke St., Westdale, McMaster & St. Joe's Hospital. Minutes to shops, cafés & parks. Meticulously finished from top to bottom - a hidden gem offering the perfect blend of luxury & lifestyle! (id:49187)
100 Beddoe Drive Unit# 51
Hamilton, Ontario
Stunning upgrades, elegant design & prime location! This beautifully updated townhome, just off HWY 403 & the Linc, blends modern style, comfort & everyday convenience. Enjoy rich 5” oak hardwood floors, upgraded lighting & LED pot lights throughout. The bright kitchen features Caesarstone counters, soft-close cabinets, stainless steel appliances, undermount sink & sleek subway tile backsplash. The open living/dining area offers great natural light & walkout to a private courtyard overlooking a landscaped parkette — a peaceful spot for morning coffee or evening relaxation. Interior garage access & stylish powder room complete the main level. Upstairs, the spacious primary suite offers 2 closets & a stunning 5-pc ensuite with soaker tub, stone accents, glass shower, frosted barn door & double vanity. The second bedroom also features a 4-pc ensuite & generous closets. The finished lower level includes a laundry room with cabinetry, sink & backsplash, plus a large rec room with media wall, stone fireplace & custom built-ins, along with an upgraded 3-pc bath. Located in a walkable, highly sought-after neighbourhood near scenic trails, the Bruce Trail, Chedoke Golf Course, Locke St., Westdale, McMaster & St. Joe’s Hospital. Minutes to shops, cafés & parks. Meticulously finished from top to bottom — a hidden gem offering the perfect blend of luxury & lifestyle! (id:49187)
424 - 35 Parliament Street
Toronto (Waterfront Communities), Ontario
Experience Contemporary Urban Living at The Goode Condos by Graywood Developments, Perfectly Situated in Toronto's Iconic Distillery District. This 2-Bed, 2-Bath Suite With an Additional Dedicated Study Offers Just Under 700 Sq Ft of Smart, Efficiently Designed Space; An Ideal Layout for Professionals, Couples, or Small Families Seeking Comfort, Flexibility, and Style. As You Enter, You're Greeted by a Versatile Study Area, Perfect for a Home Office or Reading Nook. The Thoughtful Floor Plan Flows Seamlessly Into a Spacious, Open-Concept Living, Dining, and Kitchen Area, Creating a Bright and Airy Central Hub for Daily Living and Entertaining. The Modern Kitchen Features Integrated Built-In Appliances, Sleek Cabinetry, and Contemporary Finishes That Combine Functionality With Refined Design. Both Bedrooms Are Generously Sized, Offering Comfortable Private Retreats, While the Two Full Bathrooms Add to the Convenience and Practicality. Warm and Inviting Interior Finishes Bring a Sense of Calm and Comfort, All While Keeping You Connected to the Energy and Culture of Downtown Toronto. Residents Enjoy Access to an Exceptional Array of Amenities, Including an Expansive 10th Floor Amenity Level With a Stunning Outdoor Terrace Offering Direct CN Tower Views, Outdoor Pool, BBQs, Games Room, Business Centre, Co-Working Lounge, State-of-the-Art Gym, and an Elegant Party Room. The Building Also Features a 24-Hour Concierge and Beautifully Designed Common Areas Throughout. Just Steps From the Historic Cobblestone Streets of the Distillery District, You're Moments From Cafes, Restaurants, Boutiques, Waterfront Paths, and TTC Transit. Enjoy Easy Commuting With Nearby Streetcar Routes, the Upcoming Ontario Line, and Convenient Access to the DVP and Gardiner Expressway. A Remarkable 2-Bedroom Urban Home With a Dedicated Study in One of Toronto's Most Vibrant Neighbourhoods. Discover This Exceptional Living Experience Today. (id:49187)
1403 - 100 Harrison Garden Boulevard
Toronto (Willowdale East), Ontario
***FULLY FURNISHED WITH INTERNET***. *****Available Short and Long term.***** Just Arrive with your Suitcases, Beautiful Spacious Sun Filled Large 1100 sqft unit, 2 Bedroom + Den At Luxurious Avonshire By Tridel, 9Ft Ceiling, Open Concept Kitchen With Stainless Steel Appliances, Tall Cabinets. Wrap Around Windows, State Of The Art Amenities: Pool, Gym, Party, Media/Game/Billiard/Guest Room, 24 Hr Concierge, Elfs, All Existing Window Coverings, Smoke Free Building. (id:49187)
4639 Eastwood Crescent
Niagara Falls (Downtown), Ontario
Location, location, location! This cute 2 bedroom, 2 bath detached bungalow is located on a mature street, minutes from the world famous Niagara Falls, shopping, dining, trails and close to public transit. This home boasts newer exterior siding/soffits/fascia/eaves, spacious sun room, large living room with wood fireplace and classy antique lead glass windows, two main floor bedrooms, private driveway parking for 2 cars and a fully fenced backyard. The basement is partially finished and features a separate walkout, 2 piece bath, bedroom space, office and storage / utility areas. Book your private viewing today. (id:49187)
44 Forrester Drive
Brampton (Fletcher's West), Ontario
1528 Square Foot Detached House on a 4,273 Square Foot Lot. Wonderful Opportunity to own a turnkey house in a high-demand area. Simply move in and enjoy. $$$ Spent on Renovations! 3 generous sized bedrooms each featuring a beautiful accent wall. The finished basement has a separate entrance, kitchen and 3 piece bathroom. Excellent opportunity for income potential or in-law suite! South-west facing provides a lot of great, natural sunlight. No carpet in the house. Hot Water Tank Owned! Use generously-sized main floor room as Combined Living/Dining, or as a Large-Family Room! Driveway can fit up to 3 cars side by side, along with up to 2 additional cars in the garage. Backyard features a deck, aggregate concrete patio and shed. Whole house has been tastefully upgraded with: Engineered Hardwood in Dining/Living (2024), 24x24 Tiles in Kitchen and Foyer (2024), Modern Bathroom Renovations for all main floor bathrooms (2024), Zebra Blinds Throughout House (2024), Roof Shingles Replaced (2025), Interior Potlights Throughout House (2024), Exterior Potlights (2025), Whole House Professionally Painted (2024), New Baseboards throughout main and 2nd floors (2024), Quartz Kitchen Countertops (2024), Generously-Sized Aggregate Concrete Patio (2025).Close to 407, Shopper's World Mall, Places of Worship, Schools and Rec Centre! (id:49187)
Pt Lt 33 Con 2 (Pt 2) Muskoka 118 Road W
Muskoka Lakes (Medora), Ontario
Welcome to an exceptional opportunity to own 5.68 acres perfectly situated on the outskirts of Port Carling off of Highway 118 West. This stunning property fronts on two sides of a large scenic beaver pond, offering tranquil water views, abundant wildlife and the serene soundtrack of nature at your door. Conveniently located close to shops, restaurants and amenities of Port Carling, this property blends nature, privacy and accessibility in perfect harmony. (id:49187)
51 Pearman Crescent N
Brampton (Northwest Brampton), Ontario
Stunning 3 Bdrm+3 Wsrm, Townhouse For Lease In A Prime Location Of Northwest Brampton! High Demand Area Of Mount Pleasant Community. Hardwood Floors On The Main Lvl, And Bedroom. Open Concept Kitchen And Living Area. Good Size Kitchen, Upgraded Kitchen Quartz Countertop, White Cabinets. Primary Bedroom With 5Pc Ensuite. (id:49187)
3 Melmar Street
Brampton (Northwest Brampton), Ontario
3 Storey Freehold Townhouse by Mattamy Homes in a very sought-after Northwest Brampton community. This 3 bedroom, 2.5 bathroom home offers approx 1600 sq ft living space. Upgraded Kitchen with Granite Countertop, Island and Stainless Steel Appliances. Big size Great Room. Main Floor Laundry. Balcony. Primary Bedroom with 4 Pc Ensuite. Close to Mount Pleasant Go Station, Schools, Parks, Shopping and all Amenities. Perfect for 1st time home buyers or for downsizing. (id:49187)
611 - 1 Four Winds Drive
Toronto (York University Heights), Ontario
Welcome to this bright, spacious 2-bedroom condo, offering great value and priced to sell.Enjoy a modernized kitchen with rolling-island and beautifully updated bathroom, a generous balcony, and a layout that provides plenty of comfortable living space.The unit includes excellent storage options, with an extra-large laundry room. Maintenance fee covers all utilities-even cable TV for added convenience.Located steps from transit, with Finch West Station just minutes away, and York University within walking distance. Close to shopping, major highways, schools, and more, with visitor parking available.A fantastic opportunity you won't want to miss! (id:49187)
7 - 25 Priya Lane
Toronto (Malvern), Ontario
This modern townhouse offers 2 bedrooms and 2 bathrooms, designed with a bright and airy layout. The Portia model by Ambria highlights a generous rooftop terrace, perfect for relaxing or entertaining. The open living and dining space flows seamlessly into a stylish kitchen equipped with stainless steel appliances. The unit also comes with underground parking and a dedicated bike storage area. Ideally situated near the University of Toronto, Centennial College, Scarborough Town Centre, schools, grocery stores, Hwy 401, and public transit, including express buses to universities and colleges. Residents will also enjoy easy access to nearby parks, nature trails, ravines, and tennis courts. Some photos are VS staged (id:49187)

