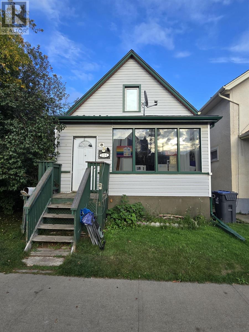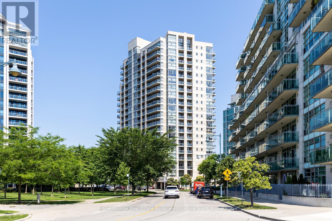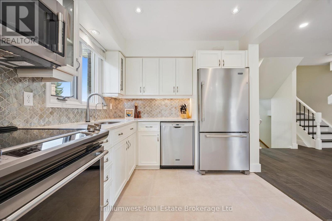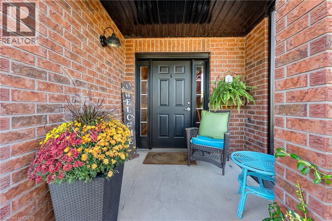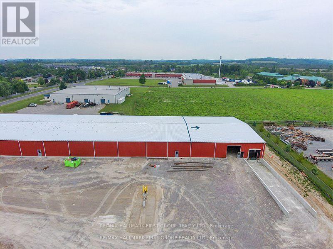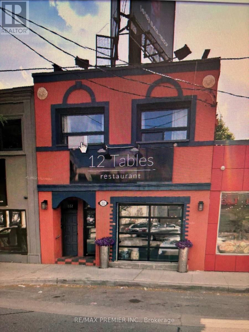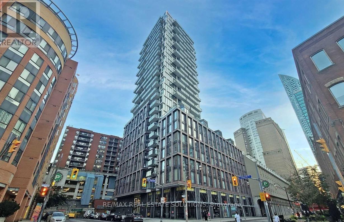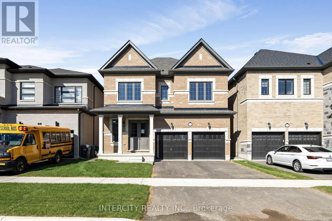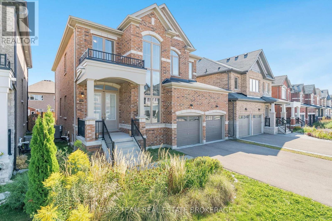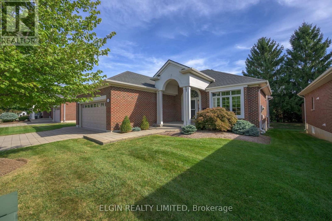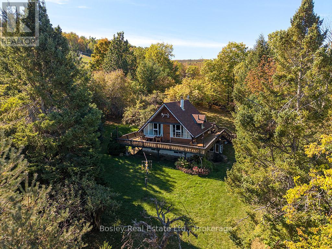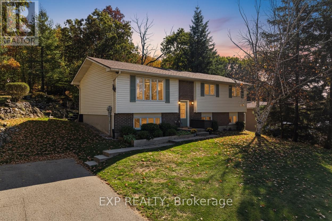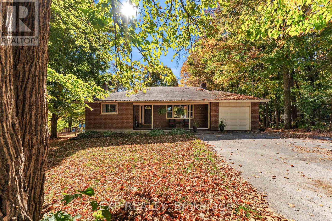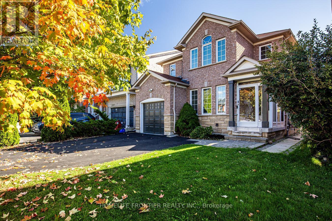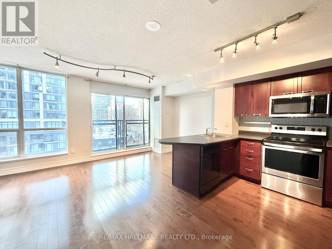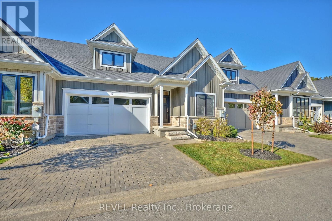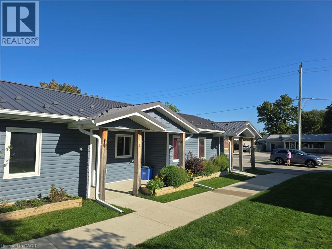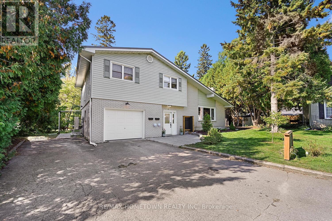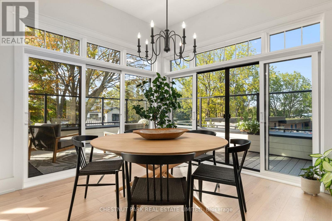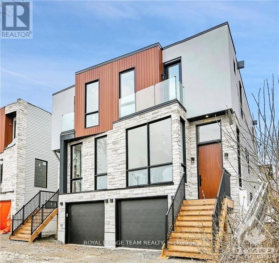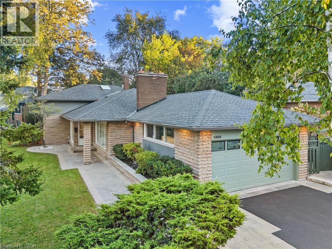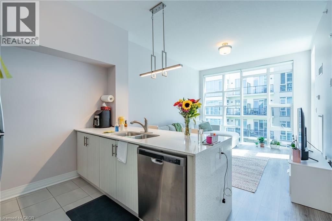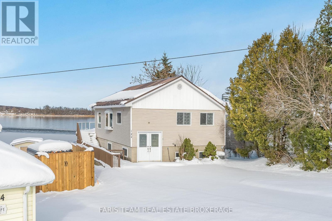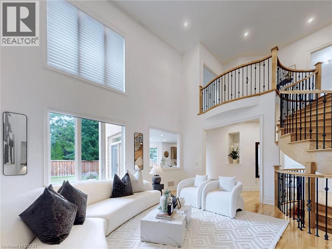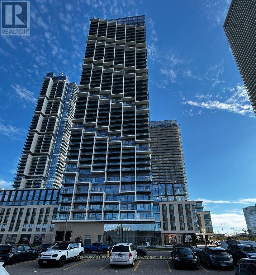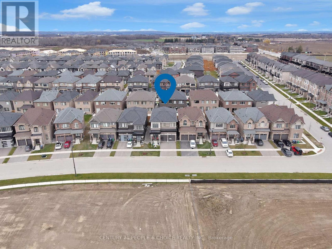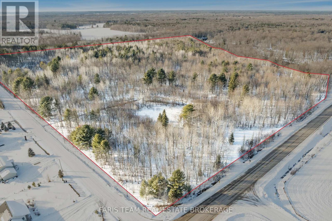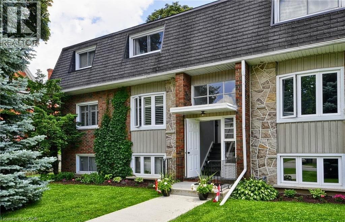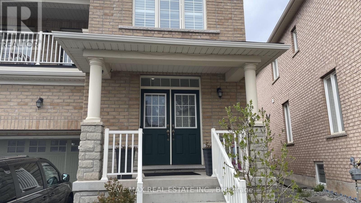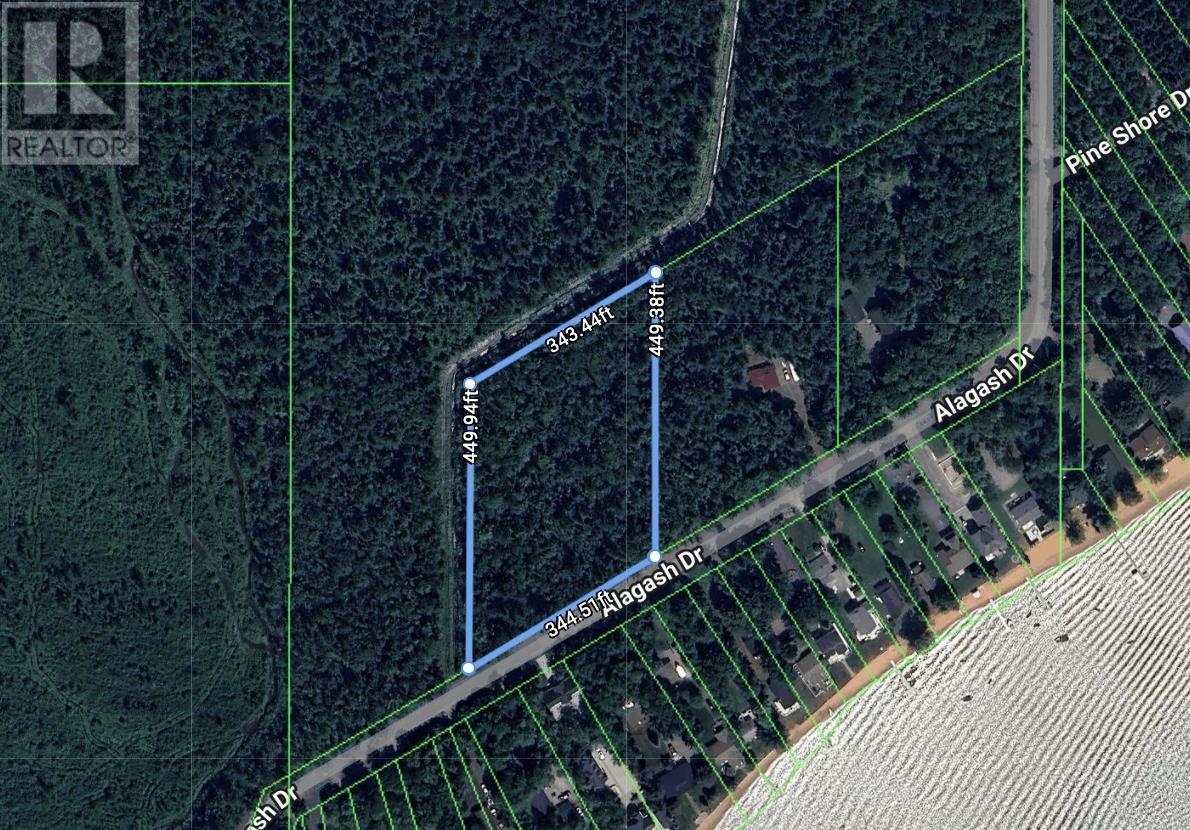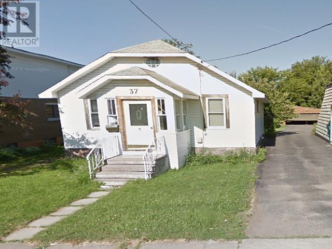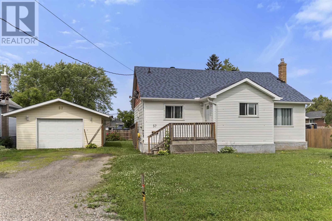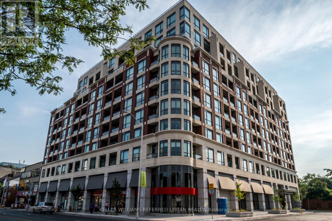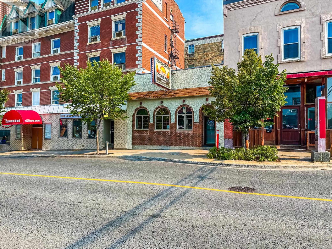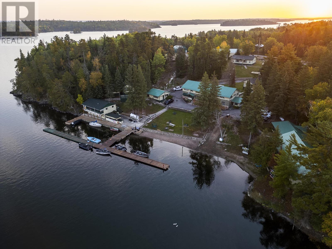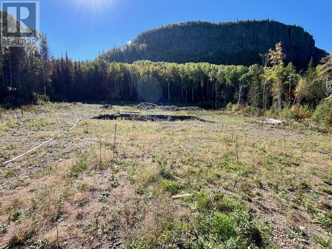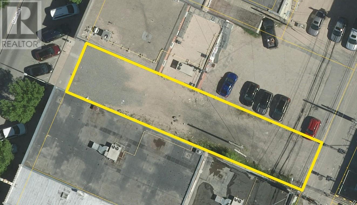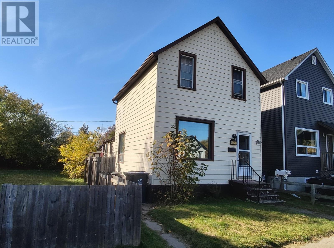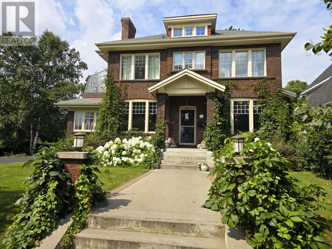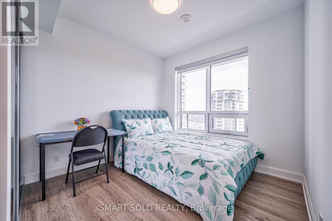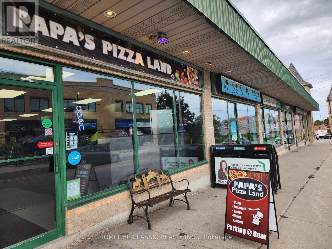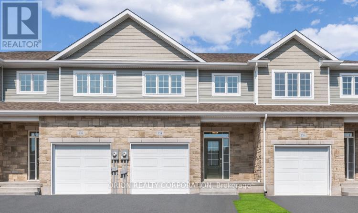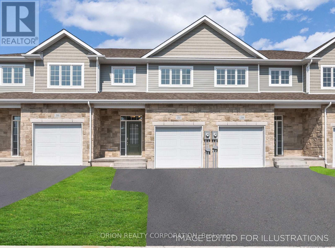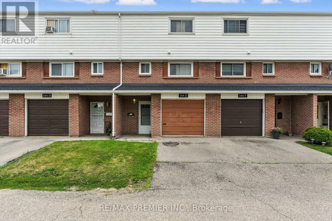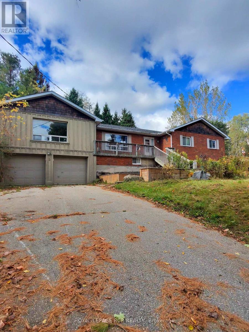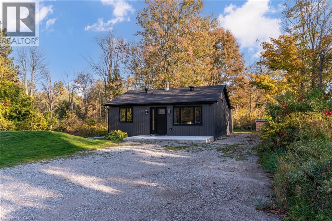224 Mckellar St S
Thunder Bay, Ontario
NEW LISTING- Investors and First time home Buyer Alert! 3 Bedroom, 2 Bathroom, 1.5 storey home with finished basement. This tenant occupied home is full of potential and ready for your personal touches. With the solid bones, its a perfect opportunity to renovate, add value and build equity. (id:49187)
1108 - 3 Marine Parade Drive
Toronto (Mimico), Ontario
Elegant Corner Suite at Hearthstone by the Bay Refined Retirement Living! A rare opportunity to own a sophisticated 2-bedroom, 2-bath corner residence in Hearthstone by the Bay- Etobicoke's premier retirement condominium community. This bright, northeast-facing suite offers an abundance of natural light and partial views of Lake Ontario. Enjoy the freedom of condo ownership, paired with the convenience of curated services designed to enhance your lifestyle. The mandatory monthly Club Fee includes weekly housekeeping, dining room meal credits, 24-hour access to an on-site nurse, engaging fitness classes, social programs, and a private shuttle to nearby shopping and local amenities. Need more support down the road? Simply tailor your services as you go pay only for what you need. A flexible, elevated approach to retirement living that stands apart from traditional options. A warm, welcoming home in a truly exceptional community. Don't miss out.*Mandatory Service Package Extra **EXTRAS** Mandatory Club Fee: $1990.85 +Hst Per Month. Includes a Variety of Services. Amenities Incl: Movie Theatre, Hair Salon, Pub, Billiards Area, Outdoor Terrace. Note: $274.34+Hst Extra Per Month for Second Occupant. (id:49187)
64 - 941 Gordon Street
Guelph (Kortright West), Ontario
Welcome to Parc Place! This well-managed condo community offers the perfect blend of comfort and convenience. Nestled at the back of the complex, this bright unit features an updated kitchen, open living/dining space, and a spacious principal bedroom with walk-in closet and treetop views. The finished basement provides a large rec room,2 piece bath, and storage. Recent upgrades include on-demand hot water, cold weather heat pump with EcoBee thermostat, porcelain tile flooring. Enjoy worry-free living with exterior upkeep, pool, tennis/pickleball court, and sauna. Steps to the University, parks, and local shops.Book your private showing today and see why Parc Place is the perfect place to call home! (id:49187)
8 Lindan Street
Smithville, Ontario
A hidden gem in the heart of smithville, just waiting to be discovered! Welcome to a home that feels like a warm hug the moment you step inside! This charming raised bungalow offers over 2,400 sq ft of finished living space, tucked away in one of Smithville's most sought-after pockets. The heart of the home is the bright and cheerful eat-in kitchen - showcasing custom wood countertops, beautifully refinished oak cabinets, a wall of cupboards for all your treasures, and a spacious breakfast bar that begs for morning coffee and late-night chats. Step through the patio doors and you'll find a covered deck overlooking the fully fenced backyard - perfect for play, gardening, or dreaming up your own outdoor oasis. Upstairs, three inviting bedrooms and a cozy living room set the stage for everyday comfort. Downstairs, discover a sunlit bedroom or office, oversized windows offering abundance of natural light, , a sprawling family room warmed by a gas fireplace, and a handy separate laundry area. Interior access leads you to the insulated 1.5-car garage - ideal for both storage and hobbies. From the lovingly landscaped front garden to the southern exposure that bathes the back of the home in golden light, pride of ownership shines in every corner. With parks nearby and endless potential inside and out, this is more than a house - its a place where memories are ready to be made. (id:49187)
3 - 156 Willmott Street
Cobourg, Ontario
Brand new light Industrial up to 4,000 sq ft. Near completion. Located in the Lucas Point Industrial Park. This prime "build-to-suit" opportunity in the growing town of Cobourg is just minutes away from the 401, this newly developing site offers effortless accessibility, making it a compelling choice for any business looking to get into this rapidly-growing community. Zoning permits a large range of uses. Offers one Truck Level Door and one Grade Level Door. Reach out and let us know how we can help accommodate your business. (id:49187)
B - 1552 Avenue Road
Toronto (Bedford Park-Nortown), Ontario
AAAA, FURNISHED APARTMENT, STEPS TO TTC, SUBWAY, 10 MINUTES TO DOWNTOWN CITY OF TORONTO (id:49187)
508 - 2a Church Street
Toronto (Waterfront Communities), Ontario
Modern finishes and a prime downtown location define this bright 1-bed, 1-bath condo in the heart of the St Lawrence Market, available for immediate occupancy. One of the best locations in downtown Toronto. Everything is close to you, The St. Lawrence Market, King St Subway Station, Union Station, Metro Grocery store, Harbourfront, Financial District, restaurants, The Path and more. This efficiently laid out junior 1 bedroom condo is perfect for the single professional who is looking for an entry level condo in the heart of the downtown core. The unit features floor to ceiling windows with a modern kitchen that includes stainless steel appliances, gas stove, built in dishwasher, microwave hood fan, undermount sink, and quartz countertops. Hardwood floors throughout the entire unit, no carpets! Modern bathroom with dual flush toilets, shower, and 12x24 porcelain tiles. Everything you need for downtown living in the best location in downtown Toronto. Entry level priced so take a look before it's gone! (id:49187)
5 Kessler Drive
Brampton (Sandringham-Wellington North), Ontario
Welcome to the prestigious Mayfield Village. Discover your dream home in The Bright Side community, built by the renowned Remington Homes. This elegant Bayfield Model, offering 2397 sq. ft., is filled with luxurious upgrades. Step inside to soaring 9.6 ft smooth ceilings on the main floor and 9 ft on the second, with a bright open-concept layout designed for modern living. The home features 5 3/16 luxury hardwood flooring throughout the home except where tiled, an electric fireplace with a stunning waffle ceiling in the family room. You'll find upgraded tiles, stained stairs with elegant metal pickets, and inspired kitchen complete with upgraded kitchen cabinets, deep fridge enclosure, pots and pan drawers and a microwave shelf. This home is truly a showcase of elegance and comfort. Don't miss the opportunity to make it yours! Images have been virtually staged/are artist's renderings and are provided for illustrative purposes only. (id:49187)
77 Letchworth Crescent
Toronto (Downsview-Roding-Cfb), Ontario
77 Letchworth Crescent - Parkside Luxury In The Heart Of North York! Welcome To Your Private Retreat In The City! This Stunning 1,987 Sq. Ft. Home Backs Directly Onto A Forested Ravine In Roding Park, Offering Cottage-Like Tranquility With All The Conveniences Of Urban Living. Beautifully Renovated With High-End Finishes, This Residence Features An Open-Concept Kitchen, Dining, And Living Area With Breathtaking Park Views. The Gourmet Kitchen Boasts Granite Countertops, A Stylish Backsplash, And Ceramic Floors That Flow Seamlessly Into Solid Maple Hardwood In The Living Room And Dining Room Spaces. With 4 Spacious Bedrooms And 3 Elegant Bathrooms (2 Completely Remodeled Featuring All New Premium Fixtures, Tiles and Lighting), Theres Room For Everyone To Unwind In Comfort. Step Out From The Living Room Onto A Large Elevated Deck Overlooking Your Landscaped Backyard Oasis Complete With A Paved Peninsula, Separate Outdoor Dining Pad, And Custom Fire Pit. The Property Includes An Attached 2 Car Garage And A Driveway For 56 Additional Vehicles. Conveniently Located Near Schools, Transit, The Downsview Community Centre, Yorkdale Mall, And Major Highways (401/400/407). Lower Level With Garden Walk-Out Offers Flexibility As An In-Law Suite Or Separate Apartment For Additional Income Potential. Enjoy Luxury, Location, and Privacy All In One Exceptional North York Address. Dont Miss Your Chance To Call 77 Letchworth Crescent Home! (id:49187)
1547 Mcroberts Crescent
Innisfil, Ontario
Top 5 Reasons You Will Love This Home: 1) Step into luxury with builder upgrades at every turn, from the soaring 19' open-to-above foyer to 10' ceilings on the main level, 9' ceilings upstairs and in the basement, oversized 8' doors, smooth ceilings, and gleaming hardwood throughout 2) The gourmet kitchen is a chef's dream, showcasing granite countertops, a centre island, brand-new stainless-steel appliances, and abundant cabinetry for all your culinary needs 3) Retreat to the upper level, where four spacious bedrooms await, including a primary suite with two walk-in closets and a spa-inspired ensuite featuring a freestanding tub, oversized shower, and double sinks 4) The bright walk-up basement offers incredible versatility with large windows, a cold room, and a separate entrance, perfect for creating an in-law suite, home business, or income potential 5) Ideally situated in Innisfil, you'll be just minutes from Lake Simcoe, Innisfil Beach, schools, parks, shops, and every amenity needed for a vibrant lifestyle. 2,820 above grade sq.ft. plus an unfinished basement. *Please note some images have been virtually staged to show the potential of the home. (id:49187)
45 - 101 Southgate Parkway
St. Thomas, Ontario
Welcome to Unit 45 - 101 Southgate Parkway, a beautifully maintained bungalow-style condo in the sought-after Wyndfield Ridge community of St. Thomas. As one of the largest units in the complex, this 3-bedroom, 2.5-bathroom home offers spacious, low-maintenance living in a quiet, well-kept neighbourhood. The main floor features an open-concept layout with vaulted ceilings and a gas fireplace in the living room. The kitchen flows into a semi-formal dining area, with patio doors leading to a private covered deck perfect for outdoor relaxation. You'll also find main floor laundry, a 2-car garage with epoxy floor with inside entry, and a primary bedroom with a private ensuite. The finished lower level adds a large family room with a second gas fireplace, a third bedroom, full bath, and a versatile den for hobbies or a home office. Enjoy easy access to parks, trails, shopping, and all nearby amenities in this desirable neighbourhood. Don't miss this opportunity schedule your private showing today! (id:49187)
3 - 242 Arrowhead Road
Blue Mountains, Ontario
Rarely offered live on the slopes of Alpine Ski Club! This original ski-in/ski-out chalet is bursting with original alpine charm and offers a lifestyle few ever experience. Nestled on an expansive 0.9 acre lot, this property provides direct access to the hill along with the convenience of exclusive private parking at the Club. Enjoy four seasons of recreation and relaxation: ski from your door in winter, hike the escarpment in spring, take in the vibrant fall colours, or spend summer days at nearby beaches on Georgian Bay. The wrap-around porch is the perfect vantage point to soak in stunning water views across the Bay and watch the activity of the slopes. This is a unique chance for Alpine Ski Club members to secure a true slope side property ideal for creating a family retreat, seasonal getaway, or simply enjoying as-is with all the cozy character of a classic chalet. Or, build to suit on the footprint of 800 sq ft and design your dream chalet right on the hill. Opportunities like this are few and far between at Alpine Ski Club. (id:49187)
3127 2 Highway
Kingston (City North Of 401), Ontario
A home with space, light, and all the right vibes. Set on 1.59 acres with granite outcroppings, mature trees, and trails to wander, this elevated home gives you room to breathe and enjoy life a little more. It's that rare mix of space and convenience tucked in a scenic setting just minutes from downtown Kingston and the base. Freshly painted and move-in ready, the home features new bedroom carpets, updated sliding doors, and a bright layout that just feels good to live in. The sun-filled living room looks out through a big picture window, while the dining area opens to a covered deck and fenced yard perfect for kids, pets, or weekend hangouts.The main floor includes a comfortable primary bedroom with ensuite, plus two more bedrooms and a second full bath. Downstairs, the finished lower level adds even more space with a huge rec room, cozy wood stove, and a fourth bedroom ideal for guests or a growing family. Scenic land. Smart layout. Solid value. (id:49187)
110 Meyers Creek Road
Quinte West (Sidney Ward), Ontario
Welcome to 110 Meyers Creek Road, a beautifully maintained bungalow nestled on just over an acre of peaceful countryside in Quinte West. Offering the perfect blend of space, comfort, and charm, this home is ideal for families, retirees, or anyone seeking the tranquility of rural living with the convenience of nearby amenities. Set on a spacious lot surrounded by mature trees, this classic brick bungalow offers over 2,200 sq. ft. of finished living space across two levels. The main floor features a bright and inviting layout, highlighted by a spacious living room with a stunning brick fireplace that adds warmth and character. The kitchen provides the perfect setting for family meals and entertaining, and flows seamlessly into the adjacent dining area that features convenient access to the backyard. Three comfortable bedrooms and a well-appointed 3-piece bathroom complete the main level, offering functionality and comfort for everyday living. Downstairs, the fully finished basement expands the living space, featuring a family room, a large recreation area, a 4-piece bathroom, and a laundry room. Outside, enjoy the best of country living with a private double driveway, attached garage, and a detached workshop/storage shed that's perfect for projects or additional storage. The expansive yard offers endless possibilities for gardening, play, or simply relaxing in the fresh air surrounded by nature. Ideally located, this property provides easy access to schools, shopping, parks, and all local amenities while maintaining a quiet, rural feel. This is your opportunity to own a spacious and beautifully cared-for home in one of Quinte West's most desirable countryside settings - 110 Meyers Creek Road is ready to welcome its next chapter! (id:49187)
3391 Bruzan Crescent
Mississauga (Lisgar), Ontario
All brick detached home located in the sought-after Lisgar community. This well maintained and updated property offers a balance of comfort, functionality, and location, with recent upgrades inside and out enhancing both style and durability. Inside, you are welcomed by a grand 20-foot ceiling entrance that sets the tone for the spacious layout. The main level features a separate living room, a bright open-concept family room with picture windows, and an eat-in kitchen with quartz counters, ceramic flooring, and a walkout to a glass-enclosed patio and private backyard oasis. For added convenience, the garage provides direct access into the home, and the main level has its own private laundry, separate from the basement unit. Hardwood floors and pot lights throughout add warmth and elegance. The upper level offers generously sized bedrooms, including a primary suite with a four-piece ensuite and walk-in closet. Additional bedrooms feature hardwood flooring, double closets, and pot lighting. The finished lower level includes a one-bedroom apartment with a full four-piece bath and its own laundry, ideal for extended family or as an income opportunity. private and separate entrance to the basement apartment. Practical parking is available with a wider driveway and no sidewalk, accommodating three vehicles plus garage. This home is ideally situated near top-rated schools including Lisgar Middle School, Meadowvale Secondary, St. Edith Stein Catholic Elementary, and more. Commuters will appreciate quick access to Highways 401, 407, and 403, as well as Lisgar GO Station and MiWay transit. Residents also enjoy nearby shopping centres, community amenities, places of worship, parks, and family-friendly trails. Turn key! (id:49187)
710 - 75 Dalhousie Street
Toronto (Church-Yonge Corridor), Ontario
Are you tired of shoebox condos with micro kitchens? Finally, enjoy living in the heart of downtown Toronto in this bright and spacious 1-bedroom, 1 bathroom condo offering 560 sqft of open concept living, room for a dining area, and all-inclusive utilities. Overlooking a sunny, unobstructed park view, this freshly painted, move-in-ready suite features stainless steel appliances, floor-to-ceiling windows, and a layout designed to maximize both space and natural light. With perfect Walk and Transit Scores of 100, you're truly steps from it all: Queen and Dundas subway stations, Eaton Center, TMU (Toronto Metropolitan University), George Brown College, St. Mikes Hospital, grocery stores (5 min walk to Metro and just 1 min to the new No Frills), cafés, the brand new Eataly location, and restaurants. You're also a short stroll to Sankofa Square (formerly Yonge and Dundas), movie theatres, St. Lawrence Market, and the Financial District. Enjoy the best of city living with the rare bonus of green space right outside your window. Maintenance fees include all utilities: heat, AC, hydro, and water, an uncommon perk downtown. The boutique-style building offers fantastic amenities, including 24-hour concierge, a rooftop deck with BBQs, a gym, sauna, billiards room, party lounge, and underground visitor parking. Parking spaces are also available for rent or purchase. Whether you're a first-time buyer, investor, or seeking the ultimate downtown lifestyle, this one checks all the boxes. (id:49187)
19 - 9245 Shoveller Drive
Niagara Falls (Forestview), Ontario
Nestled in sought-after Fernwood Estates, this bungalow townhouse has been beautifully upgraded and features an attached double-car garage, along with a finished basement. Built by Silvergate Homes in 2017, this home showcases a thoughtful layout, designed for modern living. Having been completed with tasteful selections, the spacious, open concept living area is sure to captivate even the most discerning of buyers. Equipped with a gas stove, quartz countertops, ample storage space and engineered hardwood flooring that flows seamlessly into the space, the kitchen is nothing short of spectacular. As you continue to explore this home, you will realize that every detail has been carefully thought-out. In the living room, a gas fireplace adds a hint of warmth, while sliding doors lead to a private, covered deck - the ideal spot for your morning coffee or enjoying an intimate dinner. The primary bedroom serves as a serene retreat with an expansive, walk-in closet and a luxurious 5-piece ensuite with double sinks, soaker tub and glass-tiled shower. At the front of the home is the second bedroom, the perfect location for a home office. Next to this bedroom is a 4-piece bath for added convenience. Downstairs, the fully finished basement enhances the home's versatility. Complete with a spacious recreation room, an additional bedroom featuring ensuite privilege to a 3-piece bath, along with plenty of storage space, this level is simply wonderful and offers a great spot for overnight guests to stay in comfort. Set in a gorgeous, established subdivision, with parks, schools and shopping nearby, Fernwood Estates is a desirable location. A short drive from the natural beauty and attractions that Niagara Falls is so well known for, yet tucked away from the hustle and bustle of the city, 19-9245 Shoveller Drive strikes the perfect balance. Whether you're a professional looking to simplify your responsibilities, or a couple hoping to downsize without compromise - this is it! (id:49187)
46 Elora Street S
Clifford, Ontario
Custom built single storey fourplex constructed in 2020 consisting of 4 two- bedroom, beautifully laid out units with granite counters, stainless steel appliances, stackable washer & dryers, in floor heating and air conditioning via individual Heat/Cool heat pump and good storage space. On the outside we have a low maintenance steel roof, separate entrances to all four units, partitioned rear garden spaces and ample parking. A great opportunity for any investor, no forecasted capex for years, current gross rents of $81,600, 2 tenants on leases and 2 M to M. (id:49187)
6 Maplewood Circle
Brockville, Ontario
Fully Renovated Multigenerational Home or Income Property...Looking for a spacious multigenerational home or a fantastic investment opportunity that can easily be converted back to one large single family home? This beautifully renovated property offers both! With the potential to generate $4500-5000 approx./month in rental income (tenants paying their own utilities), this home is as versatile as it is stylish located in a great neighborhood. Main House (1200 sq ft) -Spacious Layout: 3 bedrooms, 2 bathrooms, attached garage, and back deck. Welcoming Foyer: Entry from both the front door and garage. Open Concept: Living room, dining room, and kitchen with an island for extra counter and cupboard space. Outdoor Living: Patio doors lead to a deck and large backyard perfect for kids or pets. Upper Level: Primary bedroom with 3-piece ensuite and generous closet space, plus 2 additional bedrooms and a 4-piece bath.................Lower-Level Suite (893 sq ft) and legal apt. - Private Entrance: Separate access at the back of the home. Bright Kitchen & Bath: Large eat-in kitchen and 4-piece bathroom on the entry level. Living Space: A few steps down lead to a cozy living room, a primary bedroom, a second bedroom, and a dedicated laundry room. Outdoor Enjoyment: A private patio provides private outdoor space for this unit, with access to the large backyard. Whether you're seeking a move-in-ready home for extended family or a turnkey rental investment, this property offers endless flexibility and value. Each unit has its own heat, hydro, and water meters. Both tenants will be gone by the end of October, making this ready for you to spend your first Christmas in the house. (id:49187)
102 - 17 Cleave Avenue
Prince Edward County (Picton Ward), Ontario
Welcome to 17 Cleave Avenue, where elegance and comfort meet the relaxed spirit of Prince Edward County. This 1775 square foot luxury residence occupies an elevated main floor position, offering the ease of single level living and a beautiful view of Picton Bay. Designed for those who appreciate refined living, this home stands out with its impressive 11 foot ceilings that fill the space with natural light and a sense of openness. The kitchen is a true focal point with floor to ceiling cabinetry, premium finishes, and a seamless layout that makes both daily life and entertaining effortless. The open living and dining areas are spacious yet inviting, perfect for gatherings or quiet evenings at home. Both bedrooms have access to the only wraparound balcony in the building, creating a unique connection to the outdoors. Each includes its own ensuite, while a stylish powder room adds convenience for guests. In floor heating in the bathrooms adds an extra touch of comfort. This home offers a rare combination of generous space and low maintenance living, ideal for anyone seeking a sophisticated yet practical lifestyle. The elevated main floor provides wonderful views while avoiding the need for an elevator. Just a short walk away, you can explore downtown Pictons restaurants, boutiques, galleries, and the renowned Royal Hotel. A quick stroll takes you to the boardwalk where you can tie up your watercraft or enjoy the peaceful bay views. Residents will soon enjoy exclusive access to the Claremont Club featuring a state of the art gym, indoor pool, tennis court, sauna, and two exceptional new restaurants. Life at 17 Cleave Avenue is about balance, combining elegance and convenience with the charm and vitality of Prince Edward County living. (id:49187)
828 Alpine Avenue
Ottawa, Ontario
Brand-New Semi-Detached | Modern Design with Legal Suite! Everything in this home is custom-built with quality and style in mind. Step through an impressive 8-ft slab entry door into a bright, open-concept living and dining area featuring soaring 10-ft ceilings, elegant lighting, and floor-to-ceiling Energy Star-rated windows. Enjoy 6 engineered hardwood flooring throughout. The custom-designed kitchen is a true showstopper, farmhouse ceramic sink, sleek cabinetry, and a hidden waste bin where function meets luxury. A cozy family room features a natural stone book-matched fireplace and a built-in bar closet with space-saving pocket doors. A wide patio door connects the main floor seamlessly to the backyard. Upstairs, you'll find 3 bedrooms and 3 modern bathrooms with smart mirrors, and built-in closet drawers in every room. A convenient second-floor laundry room adds extra functionality. The high-ceiling legal 1-bedroom basement unit is perfect for rental income or extended family. This home is built with enhanced soundproofing and high-quality insulation throughout, ensuring superior comfort, energy efficiency, and privacy in all living spaces. Location, location! Ideally situated just minutes from IKEA, Hwy 417, and Bayshore Mall, and steps from the future LRT hub, with quick access to downtown. Enjoy the best of urban living close to the waterfront, parks, shops, and transit all in a vibrant and convenient neighborhood. Note: Photos are from a similar unit within the project. Proposed listing price is below what the builder invested in high-end finishes! Book your showing today and experience luxury living at its finest. appliances are not included. (id:49187)
1566 Ewald Road
Mississauga, Ontario
Corner Lot with Bright & Beautifully Renovated 4+2 Bedroom Family Home on a Spacious 50 x 136 Ft Lot in Prestigious Mineola! Welcome to this sun-filled in a tree-lined street with Muskoka-style living. Nestled in one of sought after neighbourhoods, this beautifully updated home boasts charm, functionality, and space for the whole family. This house used to be a custom model home of the new Mineola community in the sixties. Step inside to discover a modern renovated kitchen with quartz countertops, an eat-in area, ample soft-close cabinetry, and California shutters. The main level shines with hardwood floors throughout, five skylights, crown moulding, and a cozy gas fireplace, creating a warm and inviting living space. The updated 4-piece bedrooms offers style and comfort. The separate entrance basement features with 2 oversized family/recreation rooms + 1 full bathroom, extra large crawl space for storage, a wet bar with above-grade windows for in-laws, guests, or potential rental income. Enjoy outdoor living with a professionally landscaped front and backyard, one of the most serene and private yards in the area, complete with mature trees and a spacious interlocked patio—perfect for entertaining, gatherings, and summer nights with family and friends. Additional highlights include: - Remote-controlled, solar-powered CCTV security cameras (front & back; fully owned – no subscription or contract); - Massive 2 car garage plus 6 car driveway; - Updated roof & eavestroughs; - Interlocking stone walkway; - Top-rated schools nearby; - Easy access to Major highways, the lake, GO Transit, and amenities. This move-in-ready gem is perfect for families, multi-generational living, or savvy investors. Don’t miss your opportunity to own a piece of Mineola’s finest! (id:49187)
10 Concord Place Unit# 512
Grimsby, Ontario
Stunning 1 Bedroom Plus Den Condo in Grimsby Beach! One underground parking spot. Same floor storage unit. Beautiful neutral finishes, with stone countertops and waterfall island. 9ft ceilings, floor to ceiling windows, and carpet free! Beautiful lake views from balcony! Steps from the lake, minutes from the QEW, proposed Go Station, shops and restaurants. Ready to move in and enjoy the Grimsby Beach community and all it has to offer! Amenities Include : party room, fitness room, media/games room, roof top terrace with BBQ and more! Heat pump rental to be paid by tenant. No Smoking. (id:49187)
122 Mitchells Beach Road
Tay (Victoria Harbour), Ontario
Top 5 Reasons You Will Love This Home: 1) Stunning panoramic views of peaceful Hogg Bay await a fishing enthusiast and those seeking direct access to Georgian Bay in this beautifully updated, move-in-ready four-season home 2) Wood vaulted ceilings and an open-concept main level blend rustic charm with modern updates, creating a welcoming and stylish retreat 3) Each bedroom offers a private, updated ensuite for a luxurious experience, ideal for families and hosting guests 4) Outdoors, you'll discover a wraparound deck with sleek glass railings, a cozy firepit, a refreshing outdoor shower, a private guest bunkie, and a dock for seamless access to the water 5) Conveniently located in Victoria Harbor, with nearby amenities just a short drive away and within easy reach of Highway 12 access. 1,669 fin.sq.ft. Age 80. (id:49187)
2238 Lyndhurst Drive
Oakville, Ontario
Welcome to an elegant and immaculately maintained estate home offering over 4,200 sq. ft. of total living space in one of Oakville’s most coveted neighbourhoods — Joshua Creek. Designed for refined living and entertaining, this residence combines modern open-concept design, statement architecture, and high ceilings on both main and second floors, filling every space with natural light and sophistication. A grand double-height foyer with a statement curved staircase creates an immediate impression of scale and elegance. The home’s flowing layout features a formal living room, an inviting family room with a two-sided gas fireplace, and a coffered-ceiling dining room ideal for gatherings. The chef’s kitchen includes a bright breakfast area with a bay window, walkout to the porch and backyard, and a separate prep servery—perfect for entertaining or additional storage and meal prep. A private main floor office or library provides versatility for work or study. Thoughtful touches include a powder room, laundry/mudroom, generous storage, and a secondary staircase leading to the unfinished basement, offering potential for a future in-law or secondary suite. Upstairs, the primary suite offers a spa-inspired en-suite and dual walk-in closets, while three generous bedrooms include a semi-en-suite and a private en-suite with a charming window bench. Close to top-rated schools (Joshua Creek Public & Iroquois Ridge Secondary), parks, trails, golf clubs, shopping, highways, and transit, this home delivers the perfect blend of luxury, light, and livability in a truly exceptional setting. Book your private showing today and experience refined living in Joshua Creek. (id:49187)
3015 - 1000 Portage Parkway
Vaughan (Vaughan Corporate Centre), Ontario
Welcome to Transit City 4 at 1000 Portage Parkway! Stunning 1-bedroom unit on the 30th floor with breathtaking views and floor-to-ceiling windows. Modern open-concept layout with built-in appliances and ensuite laundry. Just steps to Vaughan Metropolitan Centre subway station, TTC, YRT, and major highways. Surrounded by shopping, dining, YMCA, and more. (id:49187)
10 Tweedhill Avenue
Caledon, Ontario
Welcome to 10 Tweedhill Ave 5 Bedrooms detached home comes with 4 washrooms built by Yorkwood Homes Spruce Model Elevation C 2885 Sq/F as per builder floor plan.** This Home Features Over 100K In Upgrades From Builder**. 10Ft Ceiling On Main Floor, 9Ft On The 2nd, 8Ft Doors, Den On Main Floor, Double door entry, double car garage, entry to the house from garage, porcelain tiles in foyer, backsplash in kitchen, breakfast bar, unspoiled basement waiting for your imagination, second floor laundry for your convenience, Oak Staircase Along With Upgraded Rail Handle & Iron Pickets, Quartz Countertops, 5'' Hardwood floor Throughout the house***. No Homes Being Built In Front Along With A Development Of A Soccer Field, 2 Basketball Courts, Cricket Field & A School. **EXTRAS** 2 Stainless steels fridges, Gas stove,B/I Dishwasher, Washer, Dryer, Cac, 2 Gdo, all window coverings, all elf's. (id:49187)
6928 County Road 169
Ramara, Ontario
Top 5 Reasons You Will Love This Property: 1) Build your custom estate on a rare 47-acre canvas featuring a mix of mature forest, open clearings, and a peaceful natural setting, ideal for designing the ultimate private retreat 2) Enjoy year-round beauty and privacy with approximately 450 metres of direct frontage along the Black River, perfect for kayaking, fishing, or simply soaking in the serene views 3) Unique RU-11 and HC zoning allows you to build your dream home and a detached shop or commercial garage, giving you flexibility for a home-based business, hobby shop, or future income potential 4) Located just minutes to Washago and Highway 11, you'll have quick access to Orillia, Muskoka, and Barrie, all while enjoying total seclusion surrounded by nature 5) Enrolled in the Managed Forest Tax Incentive Program, this property not only offers reduced property taxes but also long-term ecological and investment value. (id:49187)
233 Westminster Drive S Unit# 14
Cambridge, Ontario
Welcome to 233 Westminster Drive S, Unit 14 — a cozy studio apartment available to rent December 1. This bright and affordable unit offers easy living with a practical layout, 4-piece bathroom, and on-site parking. Located in a quiet, well-maintained building close to shopping, transit, and parks. Available December 1st. Rent plus Hydro (Heat/Water Included) (id:49187)
6 Bittersweet Road
Brampton (Credit Valley), Ontario
Beautiful 4 BR and 3 WR Detached house upper level is available on Lease in most demanding Credit Valley Neighborhood. Double Door entry leads to Large Foyer and to Spacious Combined Living/Dining Area. Lots of Windows gives Abundance sunlight. Family Room comes with Cozy Fireplace. Open Concept Kitchen comes with stainless Steel Appliances, Back Splash, Granite Countertop and Good Storage Spaces. Separate Pantry to store additional stuff. Access from Garage for Extra Convenience. California Shutters Throughout. Main floor has Hardwood floor. Wooden Stairs leading to 2nd level. Master bedroom with Walk-in closet and 5 pc ensuite. 2 Full Washrooms on 2nd Flr. Other three good size bedrooms and Laundry on 2nd Floor. Access to Large Balcony from Bedroom. Total 4 Parkings available. Huge Backyard for your additional comfort. Close to Schools, Parks, Plazas, Grocery stores, Place of worship, Transit, etc. Tenant Pays 70% Utilities. No Smoking. Aaa+ Tenants. Credit Report, Employment Letter, Pay Stubs & Rental App. W/Offer.1st & Last Months Certified Deposit. Tenants To Buy Content Insurance. (id:49187)
. Alagash Dr
Sault Ste. Marie, Ontario
Welcome to Alagash Drive on beautiful Point Aux Pins — one of Sault Ste. Marie’s most desirable neighbourhoods! This impressive wooded lot offers exceptional privacy, space, and potential, with 344.5 feet of frontage and 449.9 feet of depth to bring your dream home to life. Nestled among mature trees and executive properties, this location provides the perfect balance of peaceful seclusion and convenience. You’ll enjoy being just steps from the waterfront and minutes from the Sault Ste. Marie Airport, while still within a short drive to city amenities. Whether you’re envisioning a year-round residence or a serene getaway, this lot offers endless opportunities in a stunning natural setting. Don’t miss your chance to build in one of the area’s most sought-after communities! Contact your trusted REALTOR® for more details today! (id:49187)
37 Algoma Ave
Sault Ste. Marie, Ontario
Welcome to 37 Algoma Street — a 1.5 storey home located in a hilltop area close to numerous amenities. This property offers 2 bedrooms, 1 bathroom, a full basement, and efficient forced air natural gas heating, providing excellent potential for first-time buyers, downsizers, or investors. Don't miss out-book your viewing today! (id:49187)
57 Cameron Ave
Sault Ste. Marie, Ontario
Move in ready bungalow sitting in a fantastic central location just a walk to shopping, groceries, schools, parks and all of your amenities! An absolute prime spot in the centre of the Sault’s core, immediate occupancy and a very well cared for home. 3 bedroom home with a nice layout, full basement, gas forced air heating, and some updated throughout. Outside has a large driveway, detached garage, large backyard with gazebo and pergola - all around great space. Garage had been finished inside and had newer shingles, shingles on house updated in 2020, and updated throughout the interior. This is a great home with nice space and affordable living! Call today for a viewing. (id:49187)
725 - 23 Glebe Road W
Toronto (Yonge-Eglinton), Ontario
Welcome to Allure Condominiums, where boutique style meets midtown convenience. Suite 725 is a beautifully appointed 2-bedroom, 2-bathroom condo that blends elevated design with effortless comfort, perfect for those who want city energy without sacrificing calm.Suite 725 features 10-foot soaring ceilings, broad-plank hardwood floors, and a bright open-concept layout that flows seamlessly between the kitchen, dining, and living spaces. The condo has been renovated to include thoughtful upgrades such as fully updated kitchen cabinetry, updated bathroom vanities with a custom built-in medicine cabinet in the ensuite, upgraded glass shower doors in both bathrooms, custom floor-to-ceiling closets in the primary bedroom with added storage, and upgraded hardware throughout the entire condo.The modern kitchen is equipped with Miele appliances and granite countertops, combining timeless design with practical sophistication. Enjoy your morning coffee or evening glass of wine on the private balcony, where you can see the CN Tower and the treelined views of Chaplin Estates.Residents love the buildings sense of community, attentive management, and refined amenities, including a rooftop terrace, fitness centre, party lounge, and concierge service. Located just off Yonge & Davisville, you're steps from the subway, popular cafés & restaurants, June Rowlands Park, and the Beltline Trail, a local favourite for a stroll or morning run. Extras include: locker, in-suite laundry, premium finishes throughout, and Miele appliances that tie the space together with seamless sophistication. please note: Parking is available for rent from the dentist corporation in the buildings commercial unit for $250/month (month to month term). (id:49187)
206 Second Street South
Kenora, Ontario
Dino’s Restaurant – Business or Building for Sale Discover a rare opportunity to own a piece of Kenora’s culinary history. Dino’s Restaurant has been a cherished fixture in the community for over 43 years, proudly serving authentic Greek cuisine and classic dishes that have stood the test of time. Ideally located on a busy downtown street along Highway 17, this well-established restaurant offers exceptional visibility and steady foot traffic. The main floor spans approximately 1,000 sq. ft., featuring a welcoming 60-seat dining area with 10 ft ceilings, a fully equipped bar, and a functional kitchen — the perfect setting for your next business venture. The lower level includes two public bathrooms, a walk-in cooler and freezer, a manager’s office, ample storage, and additional prep space. The basement houses utilities and a staff bathroom for added convenience. Whether you’re looking to continue Dino’s legacy or create something entirely new, this property provides a flexible and turnkey opportunity. The seller is also open to selling the building only, without the restaurant contents. Seize this chance to own one of Kenora’s most recognizable restaurant locations Lot size: 25’x52’ Zoning: General Commercial Chattels: All furniture, equipment, and appliances - a full list can be provided. Rental Items: Hot Water Tank Taxes: $8032.00 for 2024 Hydro: $7907.57/ annually Natural Gas: $4988.00/ annually. (id:49187)
30 Skyers Road
Sioux Narrows, Ontario
For Sale: WhiteBirch Lodge – A Turnkey Lakefront Resort with Expansion Potential on Lake of the Woods Discover an exceptional business and lifestyle opportunity with WhiteBirch Lodge, beautifully situated in Sioux Narrows on the world-renowned Lake of the Woods. Recently reopened after extensive renovations, this iconic 7-acre lakefront property features 21 total guest units, including 11 renovated cottages and a main lodge that houses a popular restaurant and additional guest accommodations. The lodge is fully operational and ready for new ownership — offering both an established hospitality business and exciting future development options. WhiteBirch Lodge is already for an expansion to create condominium-style units, presenting an outstanding opportunity for investors or developers seeking to capitalize on the growing demand for waterfront ownership in Northwestern Ontario. Guests enjoy the best of all four seasons — from boating, fishing, and sandy beaches in summer to ice skating, snowmobiling, and fireside dining in winter. Its prime location offers easy access to the region’s endless recreation and natural beauty. Key Features 21 total units between lodge and cottages 7 acres of pristine lakefront on Lake of the Woods Fully renovated and turnkey operation Thriving restaurant with established customer base Four-season appeal: beaches, boating, skating, and snowmobiling Expansion plans for condo development Strong income potential and growth opportunity in a high-demand resort area Don’t miss this rare chance to own WhiteBirch Lodge — a thriving, fully equipped lakefront resort with development approval and limitless potential in the heart of Sioux Narrows. (id:49187)
Lot 13 Foothills Dr
Thunder Bay, Ontario
One of the biggest and best lots in Thunder Bays prestigious Foothills Drive! 4+ Acres backing onto the scenic Nor'Wester Mountains and right next to Fort William Country Club Golf Course. Build your dream home on this ready-to-build one of a kind lot! Access to city water, gas and hydro. Blue prints available to the new Buyer. Top building lot on the market, act fast! (id:49187)
117 Main Street South
Kenora, Ontario
Unlock Your Vision in the Heart of the City! Your opportunity to build a legacy begins here. This prime commercial lot, perfectly positioned in the vibrant heart of the city, offers an unparalleled development canvas just steps from the stunning Lake of the Woods. Zoned General Commercial, the potential is limitless - envision a chic storefront, a bustling office, or a popular eatery. With all municipal services at the ready and convenient street + lane access, your project can move forward seamlessly. The hard work is already done: Phase 1 & 2 environmental reports are complete and available to serious buyers. At 30' x 150', this rare, vacant parcel is a true gem that won't last long. Don't just imagine your business's future - build it. Seize this rare offering and make your mark. Properties with this much promise and prime positioning are a rarity. Contact us today to explore how you can bring your vision to life. (id:49187)
421 Archibald St. S
Thunder Bay, Ontario
Attention investors and first time home buyers. This great 3 Bedroom 2 Bathroom home is move in ready and has a spacious kitchen, separate dining room a cozy Living room and 2 piece bath on the main floor, while the second floor has 3 bedrooms and a 3 piece bath. This home is awaiting your personal touches. (id:49187)
124 Summit Ave
Thunder Bay, Ontario
Spacious 4-bed, 3-bath character home on a double lot in sought-after Mariday Park. Boasting 3,300 sqft. this residence blends timeless charm with modern updates, including updated kit, bath, full electrical/mechanical upgrades and so much more! Enjoy year-round swimming in the indoor pool, park like yard and expansive living spaces. Prime location near excellent parks, schools, and amenities. Contact today to set up a private viewing today! (id:49187)
2701 - 8 Water Walk Drive
Markham (Unionville), Ontario
This is not rent a whole unit. This is rent one bedroom with attached private bathroom in Riverview condos building. Huge closet with 3 mirrors, queen size bed & high quality mattress, bright windows, You will share kitchen with other 2 roommates. Ideal for students or young professionals seeking a quiet, clean, and convenient home in the heart of Uptown Markham. Building offers 24-hour concierge, gym, indoor pool, party room, and rooftop terrace. (id:49187)
28 Toronto Street S
Uxbridge, Ontario
Established Profitable Pizza shop in Uxbridge. Part of Papa's Pizza Land franchise, with 12 locations and more coming. ZERO Royalty or Advertising Fees for the initial franchise term. INCLUSIONS: Walk in cooler, 2-door reach-in freezer, 2 separate 9' and 4' vent hoods, 2 x Middlefield Marshall conveyor ovens, Hobart dough mixer, topping fridge, pop cooler, 2 deep fryers, and everything else you need to start making money from day one. Very attractive monthly rent! Store has front and back entrances with lots of free parking. (id:49187)
234 Dockside Drive
Kingston (Kingston East (Incl Barret Crt)), Ontario
These quick occupancy homes create a rare opportunity to move into a brand-new home today or in the very near future without the wait of a new build. The Hamilton offers 1,400 sq/ft of open concept living with 3 bedrooms, 2.5 baths, a bright living room with gas fireplace, spacious kitchen with walk-in pantry, and convenient main floor laundry. Upstairs, the primary suite features a double closet and 4-piece ensuite. This home stands out with a walkout basement perfect for creating extra living space, a home office, or an in-law suite. Located in Kingstons desirable east end, close to schools, shopping, parks, and CFB Kingston, with easy access downtown. Includes an upgrade package with central air, built-in microwave, garage door opener, and extended island breakfast bar plus CaraCos signature finishes: 9 ceilings, quartz countertops, ENERGY STAR windows, and a 7-year Tarion warranty. A craftsman-inspired townhome with bonus potential in the lower level stylish, functional, and ready for your finishing touches. (id:49187)
232 Dockside Drive
Kingston (Kingston East (Incl Barret Crt)), Ontario
These quick occupancy homes create a rare opportunity to move into a brand-new home today or in the very near future without the wait of a new build. The Hamilton offers 1,400 sq/ft of open concept living with 3 bedrooms, 2.5 baths, a bright living room with gas fireplace, spacious kitchen with walk-in pantry, and convenient main floor laundry. Upstairs, the primary suite features a double closet and a 3-piece ensuite. Located in Kingston's desirable east end, you'll enjoy quiet family-friendly living just minutes to schools, shopping, parks, and CFB Kingston, with easy access downtown. This home comes with an upgrade package central air, built-in microwave, garage door opener, extended island breakfast bar plus CaraCos standard features: 9 ceilings, quartz countertops, ENERGY STAR windows, and 7-year Tarion warranty. A well-designed townhome with craftsman-inspired exteriors stylish, functional, and move-in ready. (id:49187)
164e Henry Street
Brantford, Ontario
Charming 3 bedroom condo townhouse. Main floor features a den and walk-out to backyard area with pergola. Combined family room and kitchen on the 2nd floor with plenty of natural light. Third floor with 3 bedrooms and common 4 piece washroom. Garage has been partially converted into an office on the main floor and could be converted back to a single car garage if tenant desires. This home will be turn key move-in ready and updated prior to tenancy. Air conditioner will be installed in the spring. (id:49187)
5 Church Street
Amaranth, Ontario
Opportunity Awaits in the Heart of Amaranth! Discover endless potential with this detached bungalow, perfectly situated in the charming community of Waldemar. Featuring 3 bedrooms, 2 bathrooms, with abundant storage, this home offers a versatile layout ideal for families, renovators, or savvy investors alike. The bright main level boasts a welcoming family and dining area with a cozy fireplace, while the eat-in kitchen opens to a spacious deck and private backyard ideal for entertaining or relaxing in peace. Whether you're looking to renovate, invest, or create your dream home, this property is a rare find with exceptional potential in a sought-after location. Property sold "As -is" with no representations or warranties. (id:49187)
8 Mountsberg Road
Hamilton, Ontario
Discover this stylishly renovated country bungalow, privately set back from the road on a scenic 100 x 200 ft property with room to park 8+ vehicles. An ideal choice as a cozy first home, those looking to downsize, or anyone seeking the opportunity to expand or build, this home highlights a newly designed kitchen complete with stunning counters and sleek stainless steel appliances. The bright and airy open-concept living and dining space has been completely refreshed, complemented by a stylish 4-piece bath, two generously sized bedrooms, and the practicality of main-floor laundry and utility room. This turnkey residence boasts an impressive list of recent improvements: brand-new electrical (2024), plumbing, spray foam insulation, flooring (2024), roof (2024), septic system (2024), updated windows and patio door (2025),attic insulation (2025), regraded and reseeded lawn (2025), UV and reverse osmosis system (2025), fencing (2025), and a new shed (2025). Enjoy the charm of outdoor living on the 19' x 8' front porch or the expansive 24' x 11' back deck. With every detail thoughtfully upgraded, this home is ready for you to move in and enjoy. Don’t wait—this gem won’t last! (id:49187)
2155 Main Street E
Cambridge, Ontario
Total 30000sf of fenced industrial Land for lease, Perfect for outdoor storage, Landscaping, equipment parking, Truck, and Trailer Parking etc. Minutes away from downtown Cambridge. Strategically located. (id:49187)

