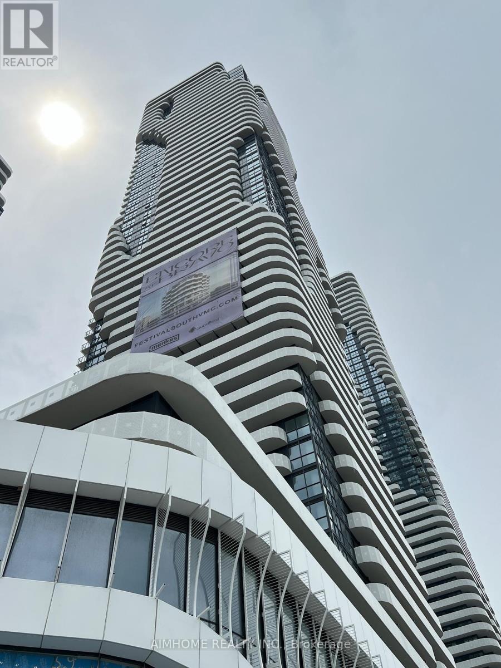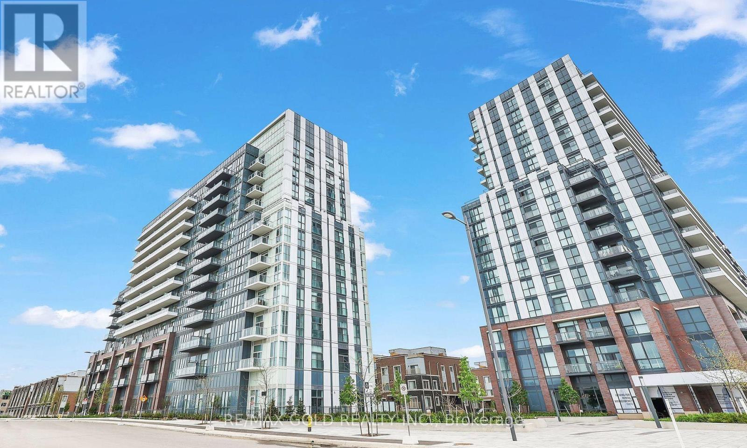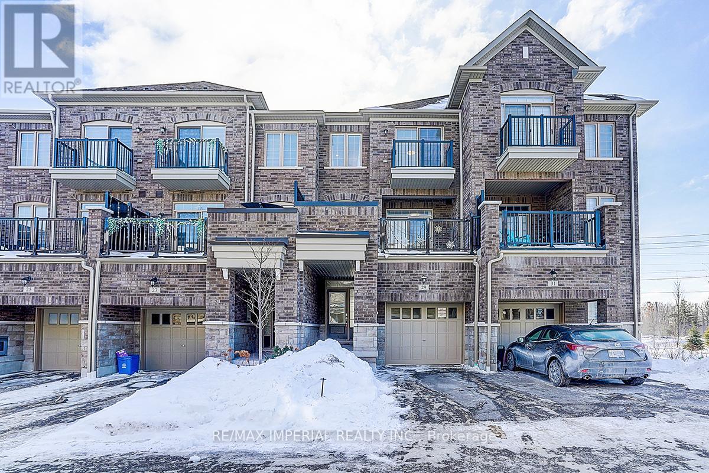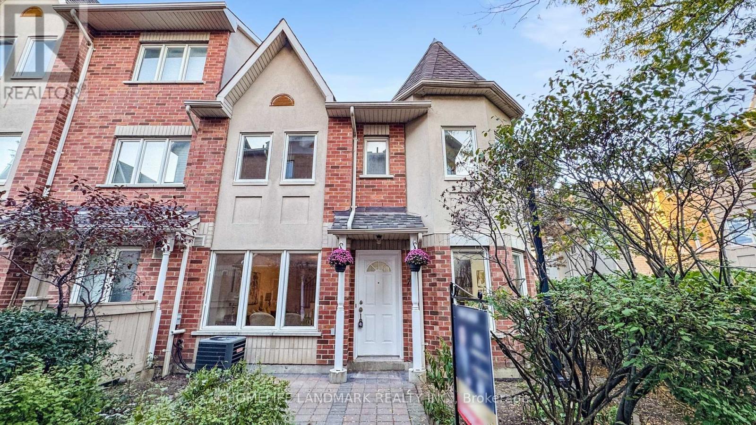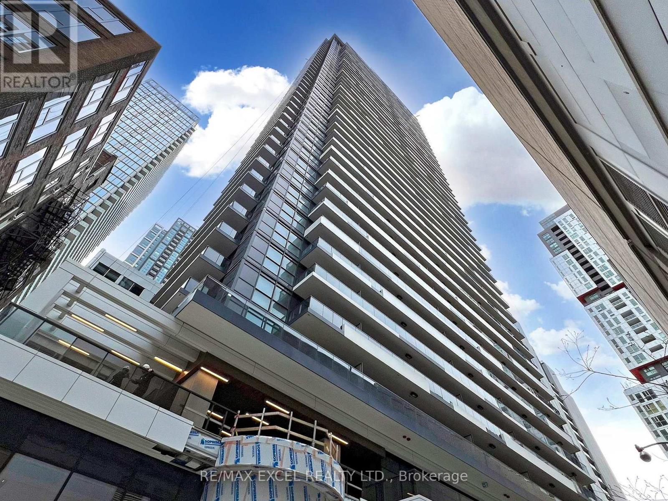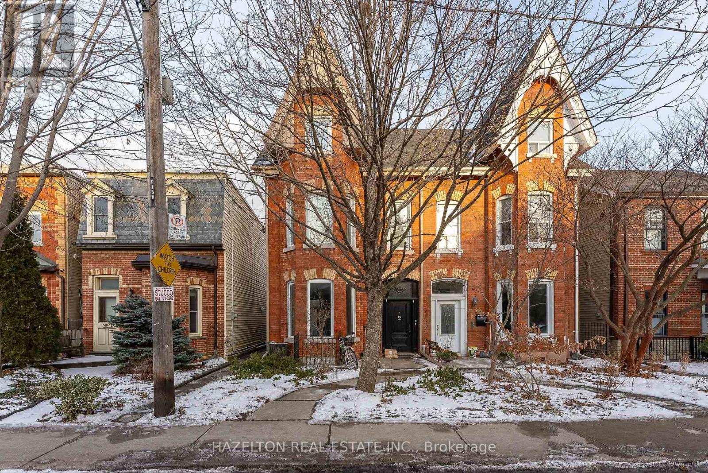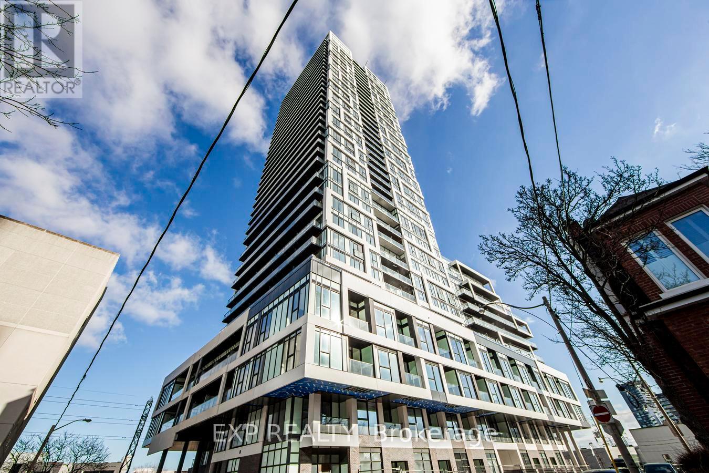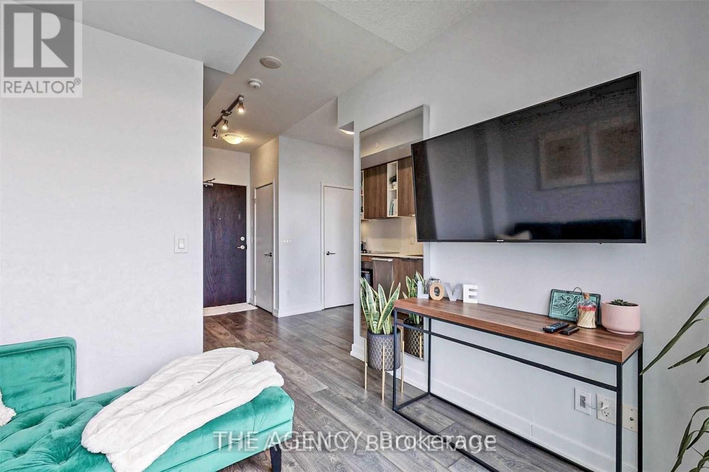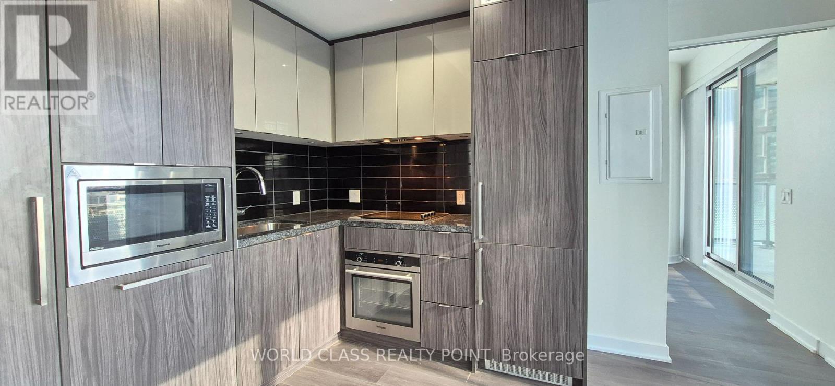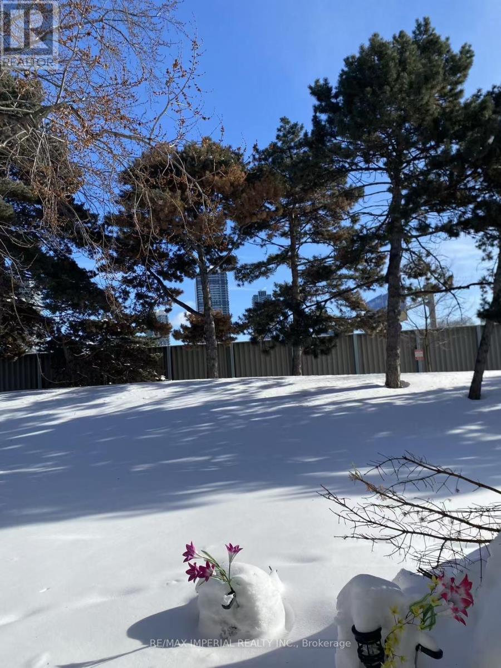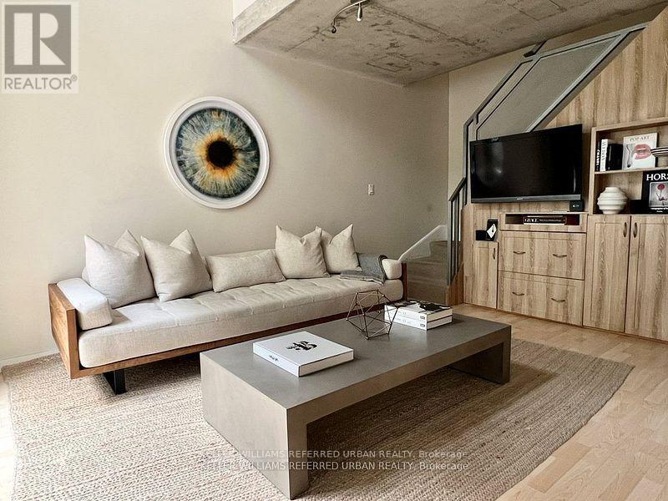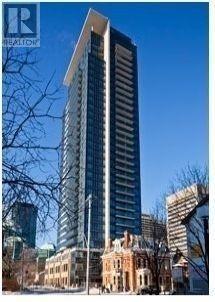1101 - 28 Interchange Way
Vaughan (Vaughan Corporate Centre), Ontario
Mankes Festival - Tower D - Brand New Building - 1 Bedroom & 1 Full bathroom with large Balcony -Open concept kitchen and living room, - ensuite laundry, stainless steel kitchen appliances included. Engineered hardwood floors, stone counter tops. Steps to Vaughan Metropolitan Centre, Subway Station, Walking distance to Walmart, Costco, IKEA, Cineplex, cafes, restaurants, Minutes to Highway 400/407/ 7 -Easy commute. Close to York University and major office hubs. Residence Have Free access to Goodlife Fitness (Vaughan Metropolitan Centre) During Occupancy until the building's own gym is ready to use. (id:49187)
1116 - 60 Honeycrisp Crescent
Vaughan (Vaughan Corporate Centre), Ontario
Welcome to the Stunning Mobile South! Condos Located in the Heart of The Vaughan Metropolitan Centre. Huge windows and tons of natural light. Feels like brand new, with many upgrades. A spacious bedroom + a good-sized den, 1 full 4 pc bathroom, 1 parking & 1 locker owned. Hardwood floors throughout, spacious kitchen, S/S stove/cooktop & range, fully integrated/hidden built-in fridge and dishwasher. It is located south of Highway 7, east of Highway 400, and north of Highway 407. Close to IKEA, Walmart, Hospital, Vaughan Mills, restaurants, and Canada's Wonderland. Includes the following Amenities: Fitness center, 24-hour concierge, Party Room, TV and games lounge, theatre room, kids playroom, outdoor play area, BBQs, guest suites, and bike storage. (id:49187)
29 Kingfisher Way
Whitby (Lynde Creek), Ontario
Approx. 3.5 years new, this 1,743 sq. ft. 3+1 townhome offers flexible living and excellent work-from-home potential. The ground floor features two entrances with closets and faces Dundas Street, ideal for a small home-based business or potential lower-level leasing (buyer to verify). The second floor showcases a bright, south-facing open-concept living area with two large windows and a spacious terrace. The third floor offers three bedrooms and two bathrooms, with two south-facing bedrooms. Located in one of Whitby's most sought-after communities, close to transit, shopping, top-ranked schools, Hwy 412, Hwy 401, GO Station, restaurants, sports centre, and library. (id:49187)
706 - 28 Rosebank Drive
Toronto (Malvern), Ontario
Executive-style end/corner townhome in a quiet prime pocket with bright S/W exposure! Spacious layout with upgraded kitchen featuring S/S appliances. Primary bedroom offers 4-pc ensuite & W/I closets. Finished basement ideal for office or recreation. Enjoy front garden & side yard. Minutes to community centre, 24-hr TTC, Centennial College, U of T (Scarborough), STC, shops, banks, Hwy 401 & library. Low maint. fee includes Bell high-speed internet & TV, common elements, condo taxes & security. Recent updates: 2021 high-eff heat pump, 2022 washer/dryer, brand-new electric cooktop, new basement laminate, new light fixtures & LED mirror. Two premium parking spots by main entrance for easy access! (id:49187)
2908 - 38 Widmer Street
Toronto (Waterfront Communities), Ontario
Welcome to Central Condominium by Concord Adex, located in the heart of Entertainment District & Tech Hub with the latest tech development in downtown Toronto. This 52-storey building features high-tech residential amenities, such as 100% WiFi connectivity, State-Of-The-Art Conference Rooms with High- Technology Campus Workspaces Created to Fit The Increasingly Ascending Work From Home Generation, EV parking, NFC Building Entry (Keyless System), Experience luxurious urban living in this Bright and Spacious 2 Bedrooms Unit Has Total 663sf(603sf + 60sf Balcony), West Facing. Features "B/I Miele Appliances, built-in closet organizers and Ceiling Heater in Balcony. (id:49187)
Main - 13 Fennings Street
Toronto (Trinity-Bellwoods), Ontario
Charming and spacious Main-floor apartment near Ossington and Queen West, in a beautiful Victorian home with historic character, sprawling over 1,100 SQF plus private terrace. Enjoy ample living spaces, soaring ceilings and hardwood floors throughout. The expansive bedroom has room for a sitting area and provides access to a hidden crawl space for extra storage. The open-concept living and dining space flows into a spacious kitchen, complete with a gas stove, stainless steel appliances and rich wood cabinetry. Step outside to your private, low-maintenance rear terrace, perfect for entertaining or unwinding. Enjoy a full bathroom with separate soaker tub and a stylish powder room for added convenience. Nestled just steps from the Ossington Strip and Queen West, you'll enjoy easy access to the city's best dining, shopping, and nightlife. Don't miss this unique opportunity to live in a one-of-a-kind home in an unbeatable location! (id:49187)
Lp02 - 5 Defries Street
Toronto (Regent Park), Ontario
(2 Bed Den + 2 Bath/ Ensuite / 1 x Locker / 1x Parking / Large Balcony/ Floor to Ceiling Windows/ WIFI included) This is it! This Unit is perfect for YOU! Stunning lower penthouse at River & Fifth Condos - This rare gem delivers elevated luxury in Toronto's revitalized Downtown East - don't miss it! perfect unit! 1 parking + 1 locker, WIFI included. Southeast exposure floods every room with morning sun and warm southern light through large floor-to-ceiling windows in all rooms, offering unobstructed panoramic views of the city skyline and lake from every space. Enjoy a large balcony for seamless indoor-outdoor living, keyless entry smart building features, and premium modern finishes including a sleek kitchen with stainless steel appliances. Resort-style amenities feature a unique rooftop outdoor pool, gym, yoga studio, steam lounge, pet spa, hobby room, sports lounge, party lounge and private dining room, co-working space with WiFi, and more. Few Steps To Public Transport - TTC's Main Streetcar Routes / Easy Access To DVP & Gardiner Expressway / Few Minutes To The Distillery District, Riverside, Downtown Core, Eaton Centre Mall, University Of Toronto, George Brown College, Toronto Metropolitan University, Grocery Stores, Restaurants - ******OPTION 0 Available furnished (pricing to be discussed). (id:49187)
1003 - 200 Sackville Street
Toronto (Regent Park), Ontario
Welcome to The Bartholomew in the heart of Regent Park. This bright, loft-style suite offers an open-concept living and dining area with a Juliet balcony and sunny south views. The primary bedroom features a built-in Murphy bed, large closet, and its own Juliet balcony. A stylish boutique building steps to the 6-acre park, MLSE Field, Aquatic centre, TTC, Community centre, groceries, and more. City living at its best. (id:49187)
2809 - 115 Blue Jays Way
Toronto (Waterfront Communities), Ontario
Looking For A N/W Corner 1 Bed Unit To Lease In The Heart Of Entertainment District, Then Look No Further. Unit Is Newly Painted With New Laminate Floor. Just Bring Your Bags And Move In. Urban Life Style Condo Building With Endless Amenities, Style And Grace. Urban Style Open Concept Kitchen. Built In Appliances. Steps From Toronto Finest Restaurants. Steps From Tiff Building, Cn Tower, Roger Centre, Financial District, Theaters & Fashion Shops. Tenant Pay All Utilities. Owner Is Rrea. (id:49187)
Ground - 34 Corvus Star Way
Toronto (Henry Farm), Ontario
Just Totally Renovated. Everything Brand New. A Cozy Unit on Ground Floor. One Room on Ground Floor w/ Two Separate Entrances. Excellent for a Single Person. Exclusive Use of 1 Washroom, One Washer, One Dryer. Simple Cooking Appliances Provided. Step Out From Backdoor To Enjoy Beautiful Scenery & Relax. Excellent Location. Steps to Supermarket. Minutes Walk to Subway, Fairview Mall. (id:49187)
209 - 800 King Street W
Toronto (Niagara), Ontario
Experience elevated urban living in this remarkable 2-Level Loft! Welcome to a unique blend of sophistication & functionality in this exceptional 2-level loft. Offering 1 bed + versatile den, bathroom + powder room & soaring 16-foot ceilings, this loft boasts approximately 800 sq/ft of thoughtfully designed living space. The second floor is your sanctuary, featuring a spacious Primary Bedroom that can comfortably fit a King Size Bed, a 2nd-floor laundry, and an open-concept den with a custom-built desk & storage for all your needs. Your own south facing private balcony where sizzling BBQ feasts are not only welcome but encouraged. Heat, Hydro and Water are included in the lease, making budgeting a breeze! You will also enjoy the convenience of one parking space, a locker for additional storage & a private bike rack. *Photos from prior listing & New White Marbled Kitchen Countertop Installed* (id:49187)
3009 - 28 Linden Street
Toronto (North St. James Town), Ontario
Discover upscale living in Luxury 1-bedroom, 1-bath unit by award-winning Tridel, in a restored heritage building on Toronto's vibrant Bloor-Yonge corridor. Steps from Sherbourne Subway (2-min walk), Yonge & Bloor shops, Yorkville dining, and DVP. Enjoy open-concept elegance with 9-ft ceilings, hardwood floors, a modern kitchen (center island, granite counters, stainless appliances), spacious bedroom (large window, built-in closet), ensuite laundry, and private balcony with NE views. Amenities shine: 24-hr concierge, top gym/yoga studio, party room, theatre/billiards, guest suite, visitor parking. A rare blend of history and luxury-schedule your viewing today! (id:49187)

