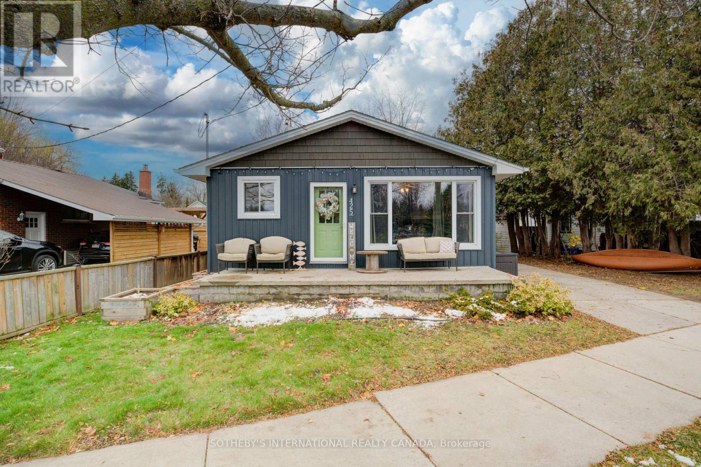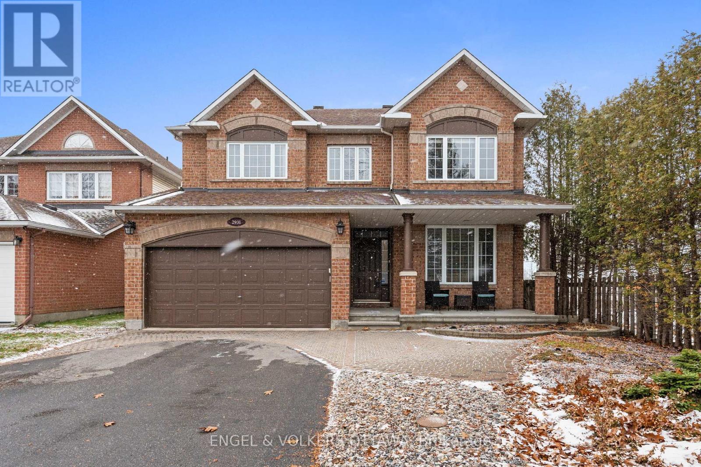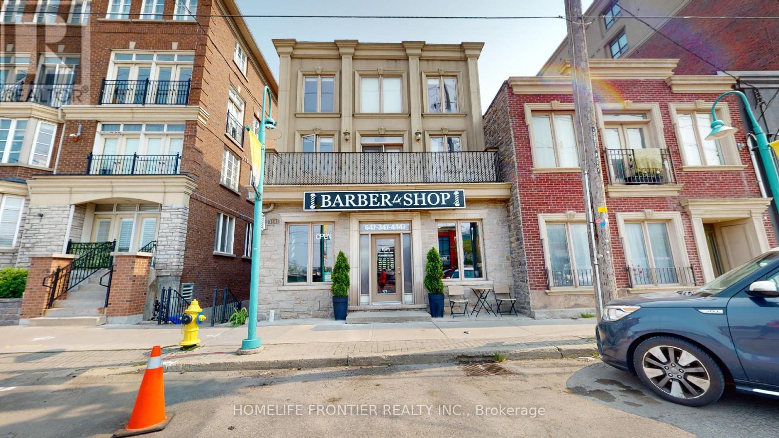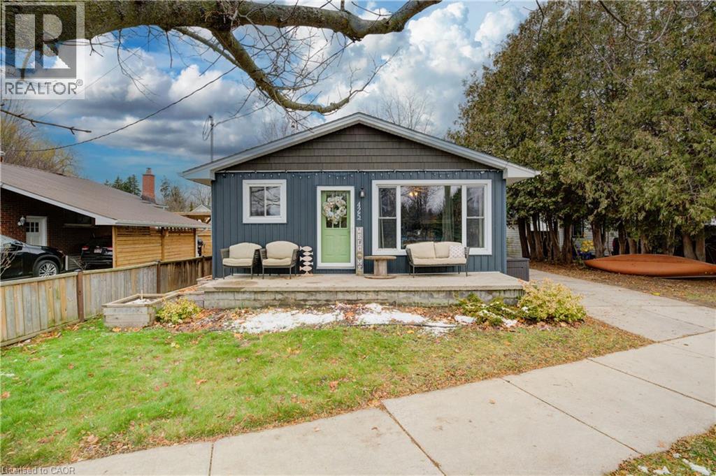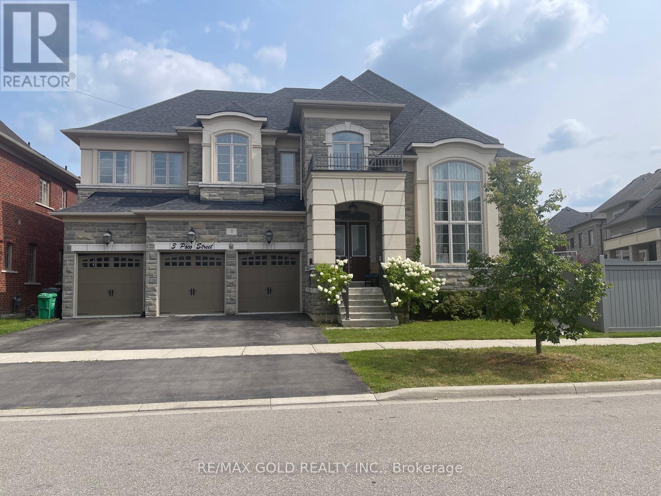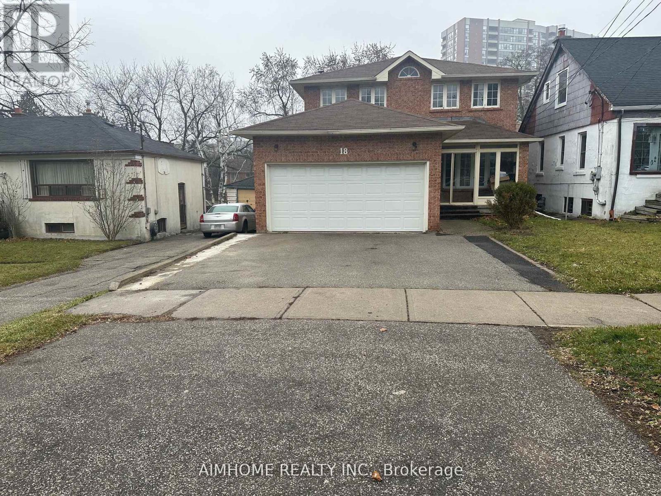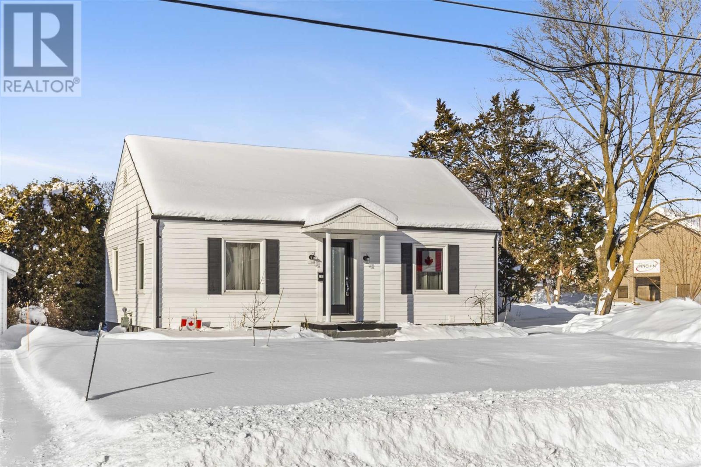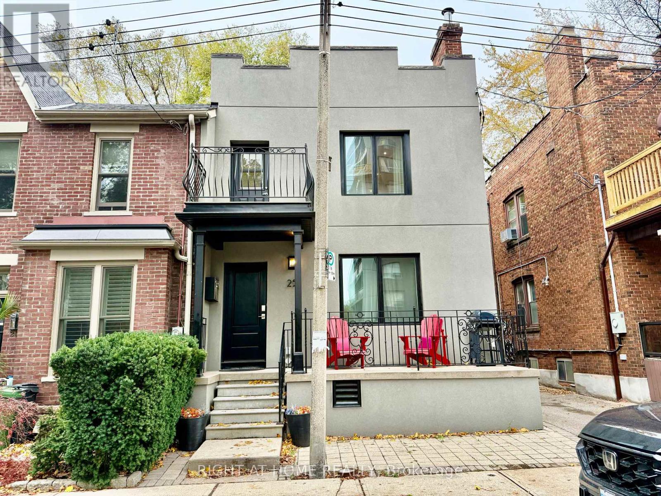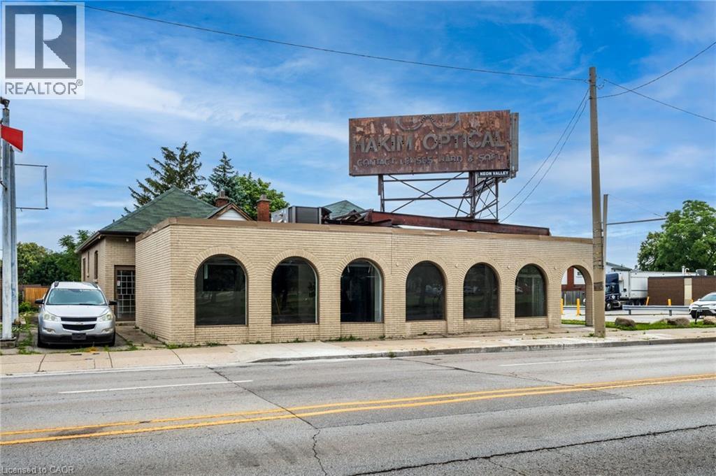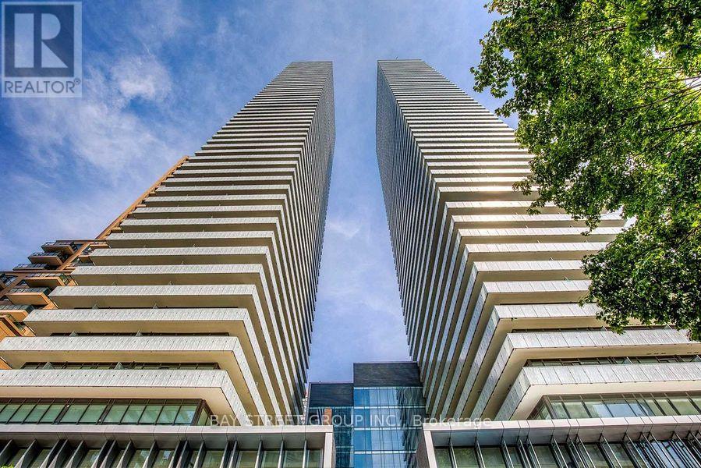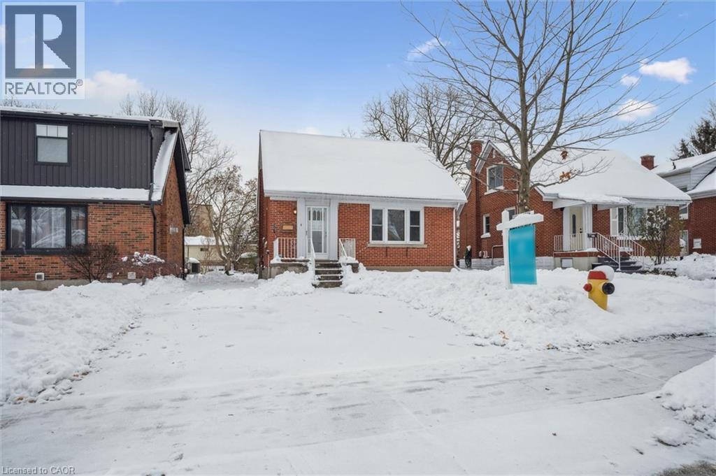425 St. Patrick Street
Norfolk (Port Dover), Ontario
Welcome to 425 Saint Patrick Street - a charming blend of comfort and convenience in the heart of Port Dover.This inviting residence features a warm layout that flows effortlessly for everyday living and entertaining. Step inside to a bright, sun-filled living area, a functional kitchen, and cozy common spaces. With two bedrooms and one bathroom, the home's thoughtful design provides timeless appeal while still offering room for personalization.The quaint backyard is perfect for summer BBQs, gardening, or simply relaxing - and when you need more space, just stroll across the street to the park. Located only minutes from Port Dover's beach, marinas, restaurants, shops, the Lighthouse Theatre, and key community amenities, this home places you right where you want to be. Embrace the best of lakeside small-town living without sacrificing convenience. Whether you're seeking a year-round residence or a seasonal escape near Lake Erie, 425 St. Patrick Street delivers practicality, charm, and unbeatable access to everything Port Dover has to offer. New Furnace, Water heater, and Dishwasher 2025; Counter tops, 2024; Siding, Deck, & Covered Patio In Backyard 2023.Don't miss this opportunity - a wonderful home in a prime location. Welcome home. (id:49187)
2931 Shadow Hill Crescent
Ottawa, Ontario
This family home, set on a quiet crescent in Upper Hunt Club with no rear neighbours, offers generous living spaces and is situated within minutes of parks, schools, community centres, shopping, and transit. The main level welcomes you with a bright, tiled foyer leading to rich hardwood flooring that flows through the front living room and formal dining areas, both enhanced by oversized windows, recessed lighting and classic trim. At the centre of the home, the kitchen offers extensive oak cabinetry, granite countertops, a peninsula, and stainless steel appliances, including a gas range. An adjoining eat-in area, surrounded by windows, provides direct access to the rear deck. The open-concept family room includes a stacked-stone gas fireplace, plenty of south-facing natural light and views of the backyard. A modern powder room and main-floor laundry room complete this level with everyday ease. Upstairs, the spacious primary has large picture windows, a versatile sitting nook, a walk-in closet, and an updated ensuite with dual vanities, a freestanding soaker tub, and a glass-enclosed shower. Three additional bedrooms - each bright and well-proportioned - are served by two updated full bathrooms, offering convenience and flexibility for families. The expansive lower level features a large, open layout, recessed lighting, a practical kitchenette and a dedicated storage area. This level is a clean slate for a variety of uses and offers direct access to a 3-piece bathroom with a shower. Outside, an elevated deck overlooks the low-maintenance backyard, framed by mature evergreens that provide privacy, especially since there are no neighbours on the west side of the property. Multiple nearby parks, walking trails, and green spaces make this a great neighbourhood for those who value time outdoors, whether you're looking for a peaceful suburban atmosphere or a dynamic, well-connected location with quick access to many different areas of the city - this property has it all! (id:49187)
201 - 3545 Lakeshore Boulevard W
Toronto (Long Branch), Ontario
Fantastic location in busy South-West Etobicoke! Bright, affordable office space featuring a private washroom. Convenient transit right at the doorstep and just minutes from the GO Station, with easy access to Highways 427 and the QEW. Ample street parking available out front. Surrounded by a vibrant mix of shops, restaurants, and cafés. *****Gross Lease at $1300 including TMI (Excludes HST and Utilities) (id:49187)
425 St. Patrick Street
Port Dover, Ontario
Welcome to 425 Saint Patrick Street — a charming blend of comfort and convenience in the heart of Port Dover. This inviting residence features a warm layout that flows effortlessly for everyday living and entertaining. Step inside to a bright, sun-filled living area, a functional kitchen, and cozy common spaces. With two bedrooms and one bathroom, the home’s thoughtful design provides timeless appeal while still offering room for personalization. The quaint backyard is perfect for summer BBQs, gardening, or simply relaxing — and when you need more space, just stroll across the street to the park. Located only minutes from Port Dover’s beach, marinas, restaurants, shops, the Lighthouse Theatre, and key community amenities, this home places you right where you want to be. Embrace the best of lakeside small-town living without sacrificing convenience. Whether you're seeking a year-round residence or a seasonal escape near Lake Erie, 425 St. Patrick Street delivers practicality, charm, and unbeatable access to everything Port Dover has to offer. New Furnace, Water heater, and Dishwasher 2025; Countertops, 2024; Siding, Deck, & Covered Patio In Backyard 2023. Don’t miss this opportunity — a wonderful home in a prime location. Welcome home. (id:49187)
3 Poco Street N
Brampton (Toronto Gore Rural Estate), Ontario
Fantastic opportunity to lease a spacious this property features a highly functional layout, including a bright and open living. Just Minutes from Caledon, Bolton, And Vaughan. This Home Has Over 4000 Sq Feet of Living Space, features 4 Large Bedrooms with Walk in Closets and Attached Bathrooms. A Fabolous Open-Concept Kitchen with a Large Pantry for Extra Storage, And A Convenient Office on the Main Floor. The Property Also Features a Spacious 3-Car Garage, Enhancing Both Convenience and Luxury. Situated Close to All Amenities. Tenants To Pay 70% Of Utilities. (id:49187)
3107 - 121 Mcmahon Drive
Toronto (Bayview Village), Ontario
Luxurious Condo in the highly sought-after Bayview Village neighbourhood. Carpet Free Unit. 9' Ceiling with Open Concept Living Space. 1Bed+1Study . Unobstructed east View with plenty Of Natural Sunlight. Floor To Ceiling Windows.Surrounded By a Beautiful ParkW/Soccer Field, Ice Skating Rink, Jogging Track, and Splash Pad. Steps To Leslie And Bessarion Subway Stations And Close To ravine, highway 401/404/Dvp, Go Train Stations, Restaurants, Ikea, Canadian Tire, Banks And Shops.Building Has Indoor & Out Whirlpools, Gym, Sauna, Recreation Room, Party Room, Bike Storage, Visitor Parking. 24Hrs Security.Rooftop Bbq (id:49187)
Basement - 18 Reidmount Avenue
Toronto (Agincourt South-Malvern West), Ontario
Legal Basement registered in city of Toronto. 3 Ensuite Bedrooms! 3 bright bedrooms with 3 Full Private Bathrooms attached with standing showers. Large living room. Big windows throughout out with lot of sun. Private entrance. Fireproof door and alarms etc on site. Quite street with busy plaza and GO Train within walking distance. Move in ready. Two parking spots included. Currently tenanted until end of December. Available Jan 1st, 2026. (id:49187)
183 Upton Rd
Sault Ste. Marie, Ontario
Welcome to 183 Upton Rd. This 2 bedroom beautifully renovated home blends modern design with touches of the original charm. Featuring a bright contemporary kitchen with island and all brand new - never used appliances, updated bathroom, new flooring throughout and efficient gas forced air heating. Outside, enjoy the large yard with a separate garden area, patio and plenty of privacy! This home is located in a highly sought after neighbourhood and is move in ready! Call your REALTOR® today to book a private viewing. (id:49187)
Lower Level Suite - 25 Hillsboro Avenue
Toronto (Annex), Ontario
Welcome To This Bright, Newly Renovated Lower-Level Suite On The Annex / Yorkville Border. Steps From Beautiful Ramsden Park And A Short Walk To The Rosedale And Summerhill Subway Stations, This Spacious One-Bedroom Apartment Offers Exceptional Comfort And Convenience In One Of Toronto's Most Desirable Neighbourhoods.The Suite Features A Modern Kitchen With All New 2025 Appliances, An Open-Concept Layout, And A Well-Sized Bedroom With A Big Walk-In Closet. Enjoy A Private Entry And In-Suite Laundry. Walk To Everything: TTC, Shops, Restaurants, The Manulife Centre With Eataly, Yorkville Village With Whole Foods, And Bloor Street's Shopping, Entertainment, And Cultural Attractions. Perfect For Modern-Day Tenants, This Move-In-Ready Apartment Offers Style, Convenience, And An Incredible Location. Act Fast - This One Won't Last. Tenant Pays Own Separately Metered Hydro And Gas. Water/Garbage/Sewage Included. (id:49187)
1583 Main Street E
Hamilton, Ontario
Prime Professional Office Space for Lease – 1583 Main St East, Hamilton. This fully renovated, main floor unit delivers the perfect blend of modern design, high-end finishes, and unbeatable convenience to give your business the professional edge it deserves. Ideal for medical, legal, financial, or other professional services, this space offers exceptional visibility in a high-traffic, established area. Your clients will appreciate easy, no-stair main floor access, ample on-site parking, and the bus stop right at your doorstep. Move in today with no renovations needed and start operating in a space that reflects the quality and credibility of your business. This is more than just an office—it’s a strategic location to grow and succeed in addition to the basement rent the TMi needs to be added $ 7.00 per sq/ft (id:49187)
1608 - 50 Charles Street E
Toronto (Church-Yonge Corridor), Ontario
Gorgeous 5-star condo living at Casa Three, featuring a Hermes-furnished lobby. Located near Yonge and Bloor, steps from Bloor Street/Yorkville shopping. Enjoy a soaring 20-ft lobby, state-of-the-art amenities, a fully equipped gym, rooftop lounge, and stunning outdoor pool. The unit boasts a great layout and is close to restaurants, universities, and colleges, with easy access to the Yonge and Bloor subway lines. (id:49187)
45 Woodland Avenue
Kitchener, Ontario
Attention Investors and first time buyers. Welcome to this all-brick, single detached home situated on a huge R2B-zoned lot, offering exceptional potential for future development. Parking for 3 vehicles and located in a great neighbourhood close to amenities, schools, and parks, this home is ready for someone to make it their own. 3 bedrooms and 1 full bathroom, along with a finished recroom and plenty of storage. Some rooms also feature original hardwood. Step outside to a partially fenced, oversized yard complete with a covered deck, large storage shed, and a cozy firepit - ideal for outdoor gatherings or relaxing evenings. Don’t miss this opportunity to transform a solid property with incredible potential. (id:49187)

