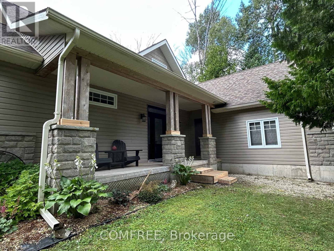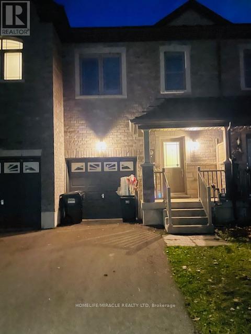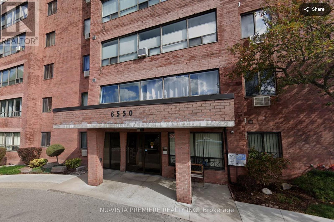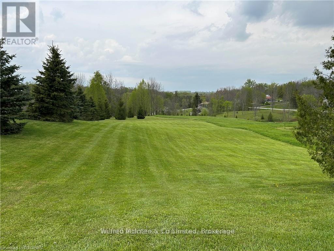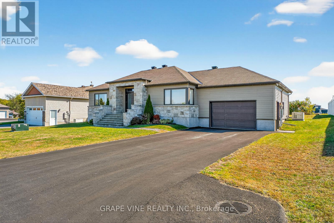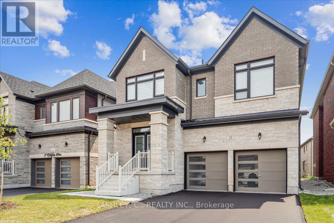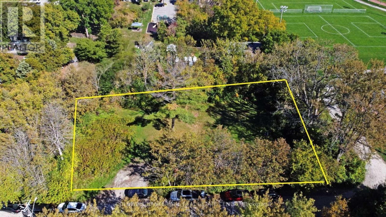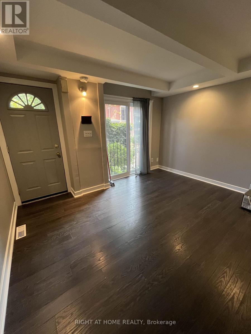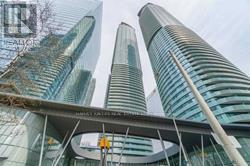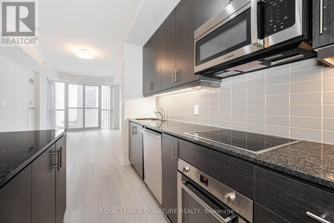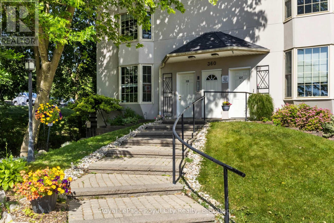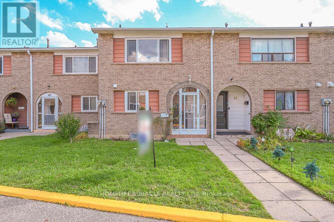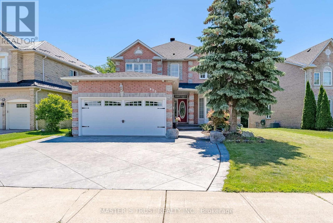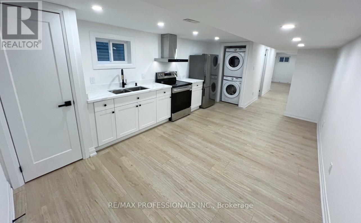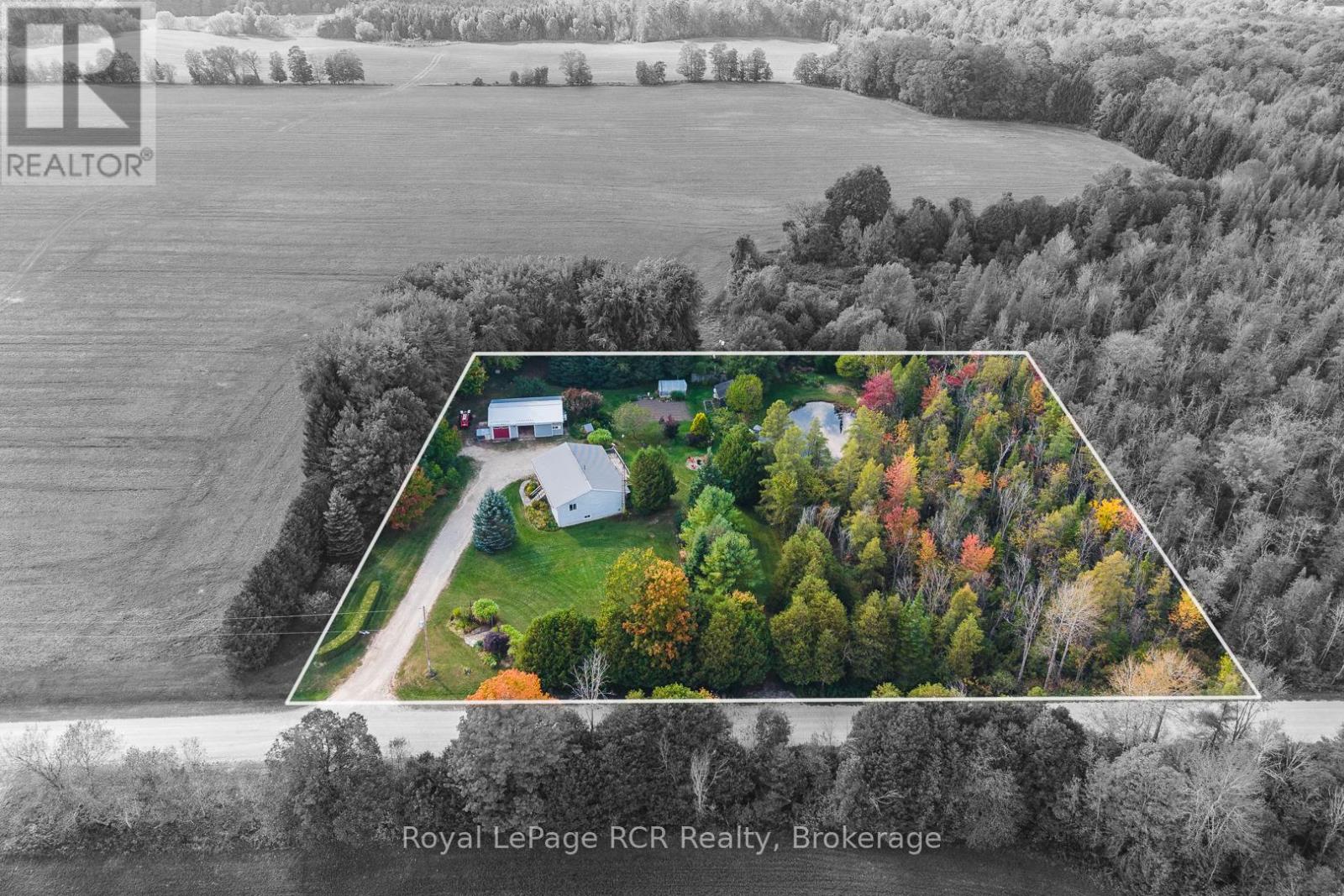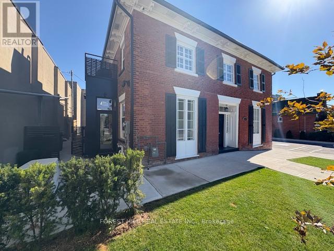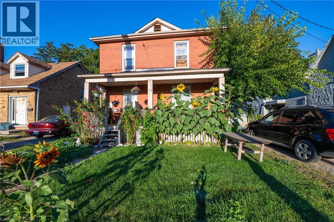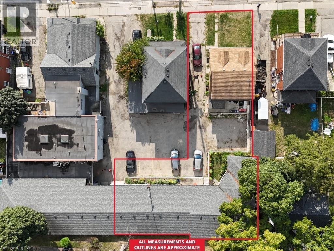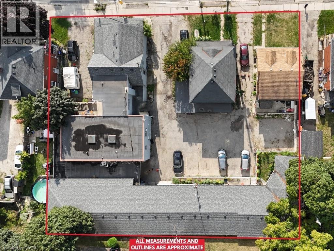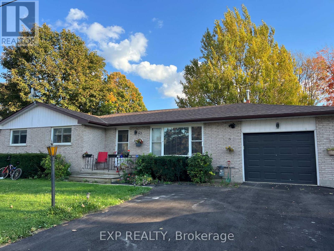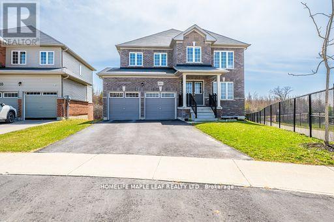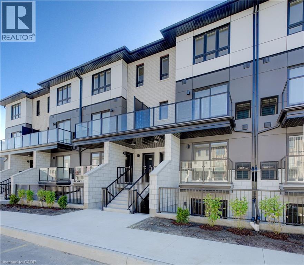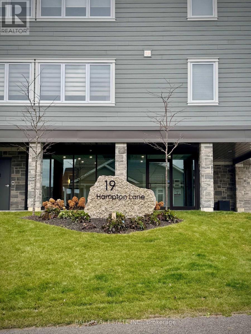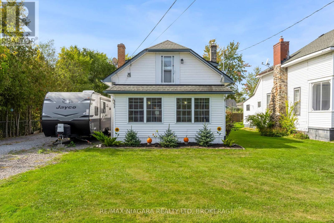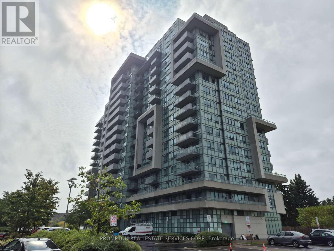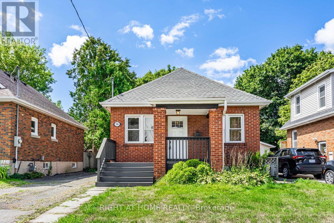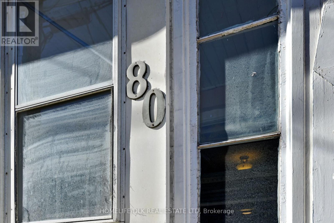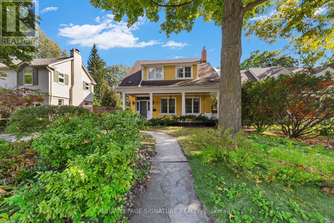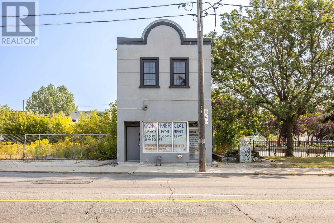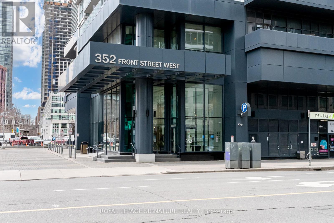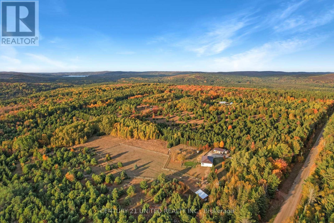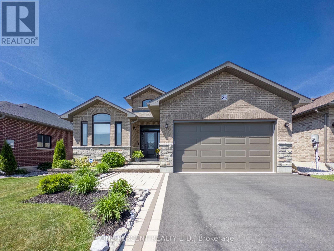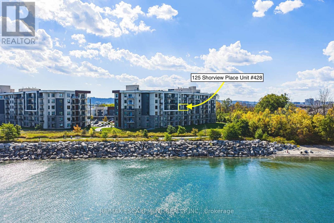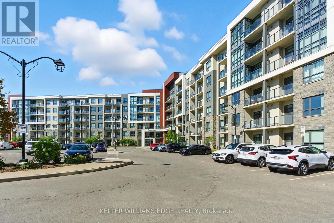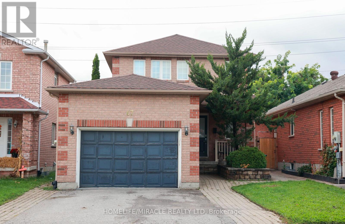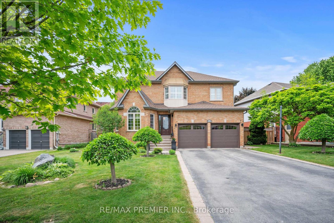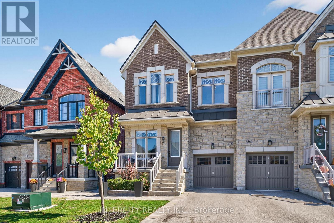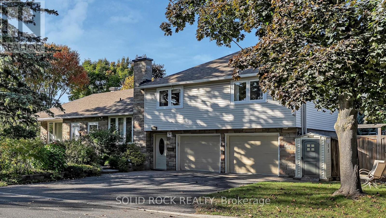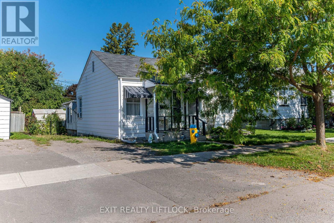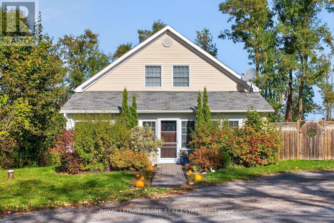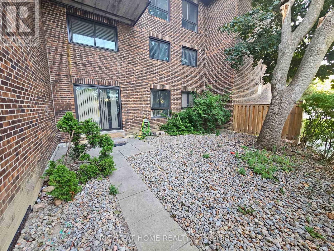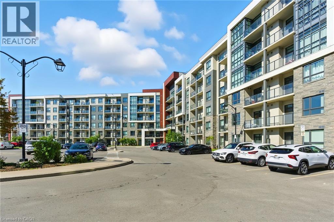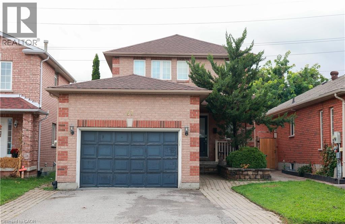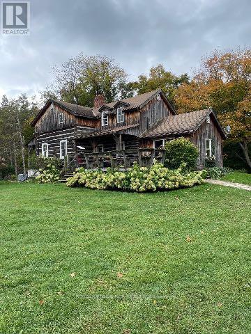38 Bell Drive
Northern Bruce Peninsula, Ontario
Welcome to this custom-built bungalow with loft area, offering a thoughtfully designed layout and quality finishes throughout. The main floor features soaring vaulted ceilings in the entrance, living area, primary bedroom, and ensuite, complemented by 9-foot ceilings with California stucco texture. A bright 14'3" x 11'5" insulated sunroom with large windows extends from the dining area, creating the perfect space to enjoy views of the private, treed surroundings. The home includes spray foam insulation for comfort and efficiency, a spray-foamed and drywalled attached garage, plus a generator panel for peace of mind. Upstairs, a 210 sq ft loft provides a spacious bonus room, ideal for flexible use. 98% finished ready for your personal touches to complete. Outdoors, the large deck invites you to relax or entertain on the 2.42-acre property. This 3-bedroom home is within walking distance to Lake Huron, a general store with gas, groceries, and lcbo, park, and boat launch blending privacy, convenience, and lifestyle in one exceptional property. (id:49187)
71 Batteaux Street
Barrie (Ardagh), Ontario
Welcome To This Bright End Unit Townhome Located In Barrie's Highly Desirable Ardagh Bluffs Community! The Main Floor Features 9ft Ceilings, Large Foyer And A Powder Room, Upgraded Kitchen With Quartz Countertops, Large Island And Stainless Steel Appliances. Open Concept Living Space With A Walk Out To The Private Deck And Fully Fenced Backyard With Access Gate To Visitor Parking Area. 3 Well Appointed Bedrooms On The Second Floor. Master Bedroom Has A 3 Piece Ensuite And Walk In Closet. Enjoy Convenient Second Floor Laundry!! Offers Ample Basement Storage! Perfect For Family, Young Couple, Business Professional, Temporary/Permanent Job Relocation. Easy Commute To GTA, Minutes To The 400, Schools, Parks And Shopping. Recently updated, carpet-free home - clean, bright, and ready for immediate move-in. (id:49187)
B1 - 650 Cheapside Street
London East (East C), Ontario
Rare opportunity to own a main-floor condo apartment with its own private entrance one of only two units in the entire building with this feature, eliminating the need to go through the lobby. This bright and inviting unit offers 2 bedrooms, 1 bathroom, and a spacious living room complete with a cozy fireplace. Enjoy abundant natural sunlight throughout, plus the convenience of 2 parking spots. Perfect for investors this unit has excellent cash flow potential even in todays market, and its prime location between Western University and Fanshawe College makes it highly desirable and easy to rent. Close to shopping, restaurants, and all amenities. BRAND NEW AC, WASHER & DRYER, DISHWASHER (id:49187)
Pt Lt 11 Balaklava Street
Arran-Elderslie, Ontario
DOUBLE LOT FOR SALE IN PAISLEY WITH R2 ZONING! Dreaming of space, flexibility, and small-town charm? This 136 ft. x 132 ft. double lot in the heart of vibrant Paisley offers endless potential! Perfect for building your custom dream home with plenty of room left for a shop, swimming pool, garden suite, or walk-out basement. Located in a picturesque setting with the Teeswater and Saugeen Rivers close by, this lot is ideal for anyone looking to enjoy nature, trails, and the character-rich downtown just minutes away. Whether you're planning a personal retreat or an investment property, this parcel offers the space and zoning to make it happen. Natural gas available. Municipal services at the road (buyer to verify connection costs.) A short drive to Bruce Power and the sandy shores of Lake Huron. Start planning your future today! (id:49187)
18 Calco Crescent
North Stormont, Ontario
Beautiful well kept home with Generator and generous backyard. Turn the key and move in. Freshly painted with lots of living space.Basement is beautiful for sports events , quiet living in the country , a must see! (id:49187)
Upper - 29 Gladmary Drive
Brampton (Bram West), Ontario
RENT TO BUY OPTION AVAILABLE! This beautiful 3,045 sq. ft. upper portion of a detached home available for short-term or long-term lease, featuring 4 spacious bedrooms, 3.5 bathrooms, an upstairs laundry room, and a large open-concept kitchen seamlessly integrated with the breakfast and living areas, complemented by a separate formal dining room. This elegant and functional home offers a refined layout ideal for families or professionals seeking a comfortable and stylish living space in a desirable neighborhood. Photos are virtually staged to display endless opportunities. Shared parking on the driveway and in the garage. Tenants are responsible for 70% of utilities, with the option to adjust the rental rate to include utilities. Option to lease full house including 2 bedroom basement apartment available for $6,000 plus utilities equating to a total living space of 4,170 sq ft. (id:49187)
187 Mary Street
Newmarket (Gorham-College Manor), Ontario
Excellent location and opportunity for current development or future use. Currently zoned ICBL, R1-D. Zoning permits 3 detached homes. Minor variance may allow for 4. Site Plan proposal for 8 townhomes attached along with LSRCA topographical survey delineation. (id:49187)
32 - 325 Jarvis Street
Toronto (Moss Park), Ontario
Downtown living! Exceptional value! This gated townhouse in the middle of the city offers plenty of space spread out over multiple levels with three, east-facing Juliette balconies that let in plenty of light and fresh air. Situated at the back of the complex, this unit is quiet and private. A large dining room welcomes you on the main floor. Open the sliding doors and let the scent of the lilac bush fill the dining room. On the second floor you will find a generous sized living room as well as the kitchen and a sizeable pantry. Two bedrooms, both with ample storage complete this gem. In the basement you will find the laundry room and an abundance of storage. Convenient underground parking. Walk to The Eaton Centre, Metropolitan University, Botanical Gardens, Financial District. Residents will also enjoy access to the brand new fitness facilities at 319 Jarvis. (id:49187)
Lower - 79 Footbridge Crescent
Brampton (Sandringham-Wellington), Ontario
ALL UTILITIES INCLUDED (A $250 SAVINGS)! 1 FREE PARKING INCLUDED! VERY LARGE OPEN CONCEPT 2 BEDROOM APARTMENTFREE PRIVATE LAUNDRY. So many features to list: Professional Property Management: well maintained home and fast repairs! Freshly Painted Updated Bathroom Private Laundry Nothing Shared! Hardwood Flooring throughout No Carpet! Air Conditioning Included. Walk to schools, parks, transit and shopping Located on quiet street in family neighbourhood. YOU MUST SEE THIS HOME TO BELIEVE!!!! SPOTLESS - NOTHING TO DO JUST MOVE IN! No Smoking inside home and no dogs please (noise issue). Looking for clean and responsible tenants. AVAILABLE IMMEDIATELY (id:49187)
611 - 12 York Street
Toronto (Waterfront Communities), Ontario
Fantastic One Bedroom + Den @ Ice Condos, Open Concept, Hardwood Floors Thruout, Floor To Ceiling Windows, Walkout To Length Of Unit Balcony, City Views, Modern Kitchen W/Granite Countertops & Newer Appliances, Open Concept, Spacious Bedroom W/Double Closet & 4 Pc Semi-Ensuite, Great Building W/Fab Amenities, 24 Hour Concierge, Indoor Pool, Walk To Anywhere, Union Station, Harbour Front, Financial District, Ttc & So Much More! (id:49187)
1501 - 1 The Esplanade Drive
Toronto (Waterfront Communities), Ontario
Welcome Home To This Beautiful 1+1 Suite in Backstage on the Esplanade. Enjoy a Sun-Filled South Facing Lakeview unit with9ft Ceilings. Experience Sophisticated Living in a Tastefully Upgraded Space, a Building with Fantastic Amenities, and a Vibrant Area. This stunning 670sqft Functional Layout has Ample Storage, and has been Newly Renovated with Brand New Hardwood Floors, Freshly Painted Throughout, Upgraded Light Fixtures, and High-End Appliances. The Kitchen is modern and sleek with a Large Island, Pendant Lighting, Granite Countertops, Lots of Cabinet Space, and Open-Concept with the Living Space. The Denis a substantial size, receives an abundance of Natural Light, and is open to the conveniently sized Semi-Ensuite Bathroom. Some amenities in the building include a stylish Rooftop Terrace, Outdoor Pool, Sauna, Steam Room, Gym, Cinema, etc Immerse yourself with the best Toronto has to offer-within steps to the Lake, St. Lawrence Market, Entertainment, Restaurants, Union Station, Cafes, Parks, and so much more. It's More Than Just a Condo, It's A Lifestyle! (id:49187)
209 - 360 Waterloo Avenue
Guelph (Junction/onward Willow), Ontario
Welcome to the Junction! This bright, south-facing 2-bedroom condo spans two floors and offers loads of character and natural light. Enjoy hardwood floors, a cozy kitchen with stainless steel appliances, custom built-ins and a convenient main floor powder room. Upstairs, you'll find two spacious bedrooms, a large bath with soaker tub and separate shower and in-suite laundry with extra storage. Quiet, scenic, and well-located just minutes to downtown Guelph, the University, parks, trails, and transit. BONUS: Riverside setting. Rare opportunity to own at a unique 6-unit building set in a restored limestone mill along the Speed River. Full access to amenities at 358 Waterloo Ave! (id:49187)
48 - 2012 Martingrove Road W
Toronto (West Humber-Clairville), Ontario
Location... Location ... Location. Largest townhouse in a well maintained condo complex await you to occupy it. This carpet free, move in ready spacious unit is freshly painted and filled with natural sun shines. Thousand of $$$ spent on upgrade (Portlights 2025, Wooden floor-2025 washrooms-2025, Kitchen with quartz counter top-2023, New furnace-2021 Windows 2018 and much more). This beautiful unit has large size 3+1 Bedrooms and Fully Renovated Two Full Baths. Perfect For end user or investor. Whether you are Upsizing Or Downsizing, this is perfect for you to live. Walk-Out To large size fenced back yard for family entertainment. Water charge, building insurance and roof maintenance are included in very low condo fee. Ample Storage throughout Including Large Crawlspace In Basement. Located at most desirable area of North Etobicoke, this unit is just at the corner of Albion Road and Martin Grove Road, TTC buses stops at your doorsteps to go to Kipling and Wilson Subway Stations, Steps away to Finch West LRT, easy access to all major highways- 401, 407, 427, 409, 400, Hwy 27, Hwy 7, Humber hospital and Guelph-Humber University, Albion Mall. Close to major Canadian and Asian Grocery Stores, Worship Places, eatery places, Few minutes drive to city of Brampton East, Vaughn, North York, South Etobicoke. Book your private showing NOW. (id:49187)
623 Carlton Road
Markham (Markville), Ontario
In the heart of prestigious Unionville. Grand property boasting 4+2 beds & 5 baths over 3000 sqft AG situated on an exclusive 62X118fttreed/ ravine lot. Textured stone triple wide driveway leads to the bright entrance opening into main level w/ a centre-hall design. Cozy living room O/Lthe driveway leads to the formal dining area opening into the gourmet eat-in kitchen upgraded w/ B/I pantry & breakfast bar w/ W/O to exterior two-tierdeck. Naturally lit Formal family room complete w/ fireplace adjacent to the rarely offered main floor office & laundry/ mudroom. 2nd level presents 4spacious family-sized bedrooms & 3 full baths w/ 2 ensuites. Primary bedroom w/ sitting area, large W/I closet w/ B/I organizers, & 5pc- ensuite. 2nd bedw/ W/I closet & 5-pc ensuite. German imported hardwood thru/out. Full bsmt finished with a large rec room, 2 bedroom & 1 bath. Deep backyard withenormous deck and luscious greenery for entertainment. Steps to top-rated schools, parks, rec centres, shopping & mins to Hwy 7, 407, 404, CF Markville, Centennial GO, & much more. (id:49187)
Bsmt - 92 Tanjoe Crescent
Toronto (Newtonbrook West), Ontario
ALL UTILITIES INCLUDED! Fully renovated basement featuring a premium luxury washroom, ensuite laundry, and private separate entrance. Modern finishes throughout in a quiet, convenient location (id:49187)
74074 10 Side Road
West Grey, Ontario
Just north of Hanover, this beautiful 2+ acre property offers privacy, space, and natural beauty. It features a raised bungalow, detached shop/garage, gazebo, pond, garden shed, gardens, all surrounded by a beautiful variety of trees. The 1993 raised bungalow features 2+2 bedrooms and 2 bathrooms. The main floor includes an open kitchen/dining area with patio doors to the deck, a living room with a large picture window overlooking the south covered porch, laundry room with outside access, 2 bedrooms, full 4 piece guest bathroom and primary bedroom with 3-piece ensuite and walk-in closet. The lower level offers a spacious family room with bar and sink, cozy propane fireplace, 2 additional bedrooms, and a utility room with walkout. Enjoy the outdoors from the large north-side deck with manual awning and propane BBQ hookup, or from the stunning post & beam gazebo (12' x 16') with 10' x 10' extension overlooking the pond and tree-lined yard. The detached steel clad heated/insulated garage (24' x 40') with propane heat and radiant heater provides an excellent workspace, complete with two 9'6 x 8' doors and a 12' x 40' lean-to (with access doors on each end). A garden shed (10 'x 16')with verandah (6' x 16'), extensive gardens, decorative brick fire pit area and greenhouse (negotiable) add to the property's appeal. With its mix of open space, trails through mature trees, and peaceful views, this property offers the perfect balance of country living just minutes from Hanover's amenities. (id:49187)
2nd Floor - 13 Thomas Street
Mississauga (Streetsville), Ontario
Unique Office Space in the Heart of Downtown Streetsville! Bright 2nd-floor office with French windows that fill the space with natural sunlight. Approximately 1,400 sq.ft. - Includes an amazing 400 sq.ft. rooftop Terrace for your exclusive use. This space is ideal for creating a versatile office perfect for legal, medical, or professional use. Features include 8' ceilings, laminate flooring throughout, pot lights, modern kitchen with quartz counters and stainless steel appliances and a 4-piece bath. Includes two private offices. Excellent curb appeal, just steps to the Streetsville GO Train! Best exposure in the area, providing excellent visibility and high foot traffic. This versatile location offers everything you need to thrive in Mississauga's "Village in the City". T.M.I is $10/Sq.Ft. (id:49187)
225 Water Street N
Cambridge, Ontario
6-Plex Multiplex in the Heart of Galt, Cambridge! This property includes 1 three-bedroom unit, 4 two-bedroom units, and 1 one-bedroom unit, providing spacious living in a prime location. Directly across from Galt Collegiate Institute & Vocational School (GCI), it delivers unmatched convenience and strong appeal. Surrounded by major amenities including Tim Hortons, FreshCo, Starbucks, Subway, and more, residents enjoy a highly walkable lifestyle with everything close at hand. Well-served by public transit and just minutes from Cambridge’s historic downtown core, with shopping, dining, entertainment, and the scenic Grand River trails nearby. (id:49187)
229 Water Street N
Cambridge, Ontario
Home in the Heart of Galt, Cambridge! This property features 3 bedrooms and 2 bathrooms, providing spacious living in a prime location. Directly across from Galt Collegiate Institute & Vocational School (GCI), it delivers unmatched convenience and strong appeal. Surrounded by major amenities including Tim Hortons, FreshCo, Starbucks, Subway, and more, residents enjoy a highly walkable lifestyle with everything close at hand. Well-served by public transit and just minutes from Cambridge’s historic downtown core, with shopping, dining, entertainment, and the scenic Grand River trails nearby. (id:49187)
231 Water Street N
Cambridge, Ontario
Legal Duplex in the Heart of Galt, Cambridge! This home features 4 bedrooms and 2.5 bathrooms, providing spacious living in a prime location. Directly across from Galt Collegiate Institute & Vocational School (GCI), it delivers unmatched convenience and strong appeal. Surrounded by major amenities including Tim Hortons, FreshCo, Starbucks, Subway, and more, residents enjoy a highly walkable lifestyle with everything close at hand. Well-served by public transit and just minutes from Cambridge’s historic downtown core, with shopping, dining, entertainment, and the scenic Grand River trails nearby. (id:49187)
225,229,231 Water Street N
Cambridge, Ontario
Welcome to an exceptional Water Street assembly featuring three side-by-side properties on a combined lot of over half an acre. This investment opportunity includes 225, 229 & 231 Water Street, offering a legal 6-plex, a detached 2-storey home, and a legal duplex with a rear warehouse. Perfectly located across from Galt Collegiate Institute (GCI) and just steps to Downtown Galt, the Grand River, schools, shopping, and transit, this rare package provides multiple streams of rental income, excellent development potential, and additional space for storage or operations. Annual property taxes are as follows: 225 Water St – $6,641.11, 229 Water St – $3,446.52, and 231 Water St – $4,205.92. All three properties are being sold together or could be sold separately, offering investors and developers a one-of-a-kind opportunity to secure a substantial footprint in Cambridge’s rapidly growing core. (id:49187)
Lower - 105 Mill Street
Shelburne, Ontario
Welcome to this beautifully updated 3 bedroom, 2 bathroom basement apartment available for lease in Shelburne. This spacious unit offers a modern kitchen featuring quartz countertops, a detailed backsplash, a center island, large sink and stainless steel appliances. The living room is bright and inviting with a large window and a cozy gas fireplace, creating a comfortable space to relax. The unit includes 3 generous bedrooms with one having an en-suite bathroom with shower & one with a 4-piece layout with tub & shower. Private parking is included on newly paved driveway & shared laundry is available. Located in a family-friendly neighbourhood, this home is close to schools, parks & walking distance to local amenities. This is a great opportunity to lease a well-maintained, modern unit in the heart of Shelburne. No pets. Tenant is Responsible for Gas, Hydro & A Portion of Water Utilities. (id:49187)
301 Moody Street
Southgate, Ontario
Welcome to this stunning 4-bedroom executive home, ideally located near Highway 10 & Main Street. Nestled on a premium, extra-wide pie-shaped ravine lot, this home sits on over 0.263 acres-one of the largest lots sold by Flato in this sought-after new subdivision. Enjoy the serenity of suburban living with a public walkway leading to a tranquil man-made pond at the rear, surrounded by mature trees. This beautifully maintained home features an unfinished walkout basement, offering endless potential to create the perfect home office, gym, or entertainment space tailored to your lifestyle. Inside, you're greeted by fresh neutral paint and brand-new carpeting, new blinds giving the entire space a modern, inviting feel. The open-concept living and dining area are bathed in natural light and enhanced by pot lights, perfect for entertaining family and friends. The spacious kitchen offers ample space to cook and connect, with sightlines into the main living area. Whether you're hosting movie nights, enjoying quiet evenings by the pond, or planning your dream basement retreat, this property offers a rare combination of privacy, size, and location. A perfect blend of suburban charm and natural beauty-this home truly has it all. (id:49187)
410 Northfield Drive W Unit# D8
Waterloo, Ontario
Welcome to Arbour Park in North Waterloo! This brand-new Aspen model stacked townhome offers 690 sq. ft. of contemporary living featuring one bedroom plus a versatile den, a modern four-piece bathroom, and an open-concept layout perfect for today’s lifestyle. Enjoy a sleek kitchen with stainless steel appliances, convenient in-suite laundry, and a private walk-out patio. Ideally situated beside Laurel Creek Conservation Area with easy access to Hwy 85, the 401, and nearby parks, schools, shopping, and dining. Available immediately. (id:49187)
102 - 19 Hampton Lane
Selwyn, Ontario
Beautiful brand-new, 2 bedroom, 2 bathroom main-level suite in The Lilacs, Lakefield's luxury condominium apartment, where modern design meets small town charm. This suite offers complete level entry to 1124sqft of bright, open concept living space, with a quartz kitchen and 6 new appliances, overlooking bright east facing walkout patio off living room. In-unit laundry, 2 large bedrooms with 2 full bathrooms, including a beautiful 4pc ensuite off primary bedroom. Enjoy the convenience of main-floor living with easy access, step out directly to parking, where you get a private parking spot with a 2nd leased spot available, plus visitor parking, storage unit #4 in basement and garage available to purchase. Explore 3km of scenic paved walking paths throughout the community, or take a short stroll into Lakefield's vibrant downtown with great restaurants, shopping, waterfront trail, farmers market, marina and more. Experience the perfect blend of comfort, quality, and convenience, with no maintenance! (id:49187)
351 Crescent Road W
Fort Erie (Crescent Park), Ontario
Just a short walk from Lake Erie's sparkling shoreline and world-class sunsets, this charming 3-bedroom, 1.5-bath home blends modern comfort with relaxed coastal living. Enjoy an updated kitchen featuring sleek IKEA cabinetry is ideal for entertaining or family dinners. The spacious living room with a gas fireplace offers the perfect place to unwind, while the main-floor laundry and oversized, updated 4-piece bath add everyday convenience. Upstairs, you'll find three comfortable bedrooms and a second bathroom, giving everyone space to call their own. A flexible bonus room on the main level makes a great home office, playroom, or studio adaptable to your lifestyle needs. Step outside to a fully fenced backyard that's private, pet-friendly, and perfect for kids or weekend BBQs. The 50x140 ft lot provides plenty of outdoor space to enjoy, and the 1.5-car garage with 100-amp service and its own furnace adds valuable versatility for hobbies or storage. Located seconds from the Friendship Trail and offering easy QEW access to Toronto and the U.S. border, this home delivers the best of lakeside living with modern convenience. Whether you're looking for your first home, a family retreat, or an investment near the lake, this property is truly a must-see. (id:49187)
403 - 1346 Danforth Road
Toronto (Eglinton East), Ontario
Experience the best of modern urban living in this bright and welcoming 2-bedroom, 2-bath condo in Scarborough. Flooded with natural light, the suite showcases stylish finishes throughout. The kitchen features a practical breakfast bar and full set of appliances, seamlessly connecting to a sun-filled living room with walkout to a private balconyperfect for unwinding or entertaining.The spacious primary bedroom includes a private ensuite and a warm, inviting atmosphere, while the second bedroom also enjoys plenty of natural light. A conveniently located 4-piece bathroom serves the main living area.Residents enjoy a wide range of amenities, including a party room, guest parking, pool, and sports courts. Perfectly situated near schools, shopping, dining, parks, walking trails, TTC, LRT, and GO Transit, this condo offers unbeatable comfort and convenience urban living at its finest. (id:49187)
390 Jarvis Street
Oshawa (O'neill), Ontario
Move-In Ready, Fun-Loving & Family-Friendly This charming 2-bedroom, 2-bath bungalow sits on a quiet, safe street in the heart of Oshawa ideal for families looking for comfort and convenience. Enjoy a modern kitchen, bright living spaces, and a professionally finished basement perfect for playtime, homework, or movie nights. Step out to the freshly stained walk-out deck and a spacious, tree-lined backyard - a private space for BBQs, family gatherings, and outdoor fun. Walking distance to parks, schools, transit, and a shopping plaza with Costco, No Frills, restaurants, and more makes daily life effortless. The detached garage (as-is), currently used as storage, offers extra space for future projects. Don't miss your chance to call 390 Jarvis St home! (id:49187)
80 Perth Street
Brockville, Ontario
HOT DEAL ALERT! This is a military family posting out - so this home is priced to MOVE and must sell! Welcome to a super charming and lovingly maintained 3-bed, 1.5-bath semi-detached home in beautiful Brockville - packed with character, comfort, and a whole lot of value! Step inside and feel the warmth right away! You'll love the updated kitchen with modern cabinetry and the bonus in-kitchen laundry (because convenience is everything!). The main floor offers bright, spacious living areas perfect for movie nights, gatherings, or a quiet evening in. But wait... the fun continues! Head up to the third-floor loft and find a dreamy space with endless possibilities. Home office? Craft zone? Kids' hideaway? Storage galore? You decide! Outside, enjoy a generous backyard ideal for gardening, BBQs, or relaxing on your deck with a coffee or glass of wine. Prime Location! Close to schools, parks, shopping, and highway access - plus just a short stroll to the breathtaking St. Lawrence River. With wonderful neighbours all around, you'll feel right at home from day one. Whether you're a first-time buyer, upsizing your space, or hunting for an affordable in-town gem, this home checks ALL the boxes. This one is truly worth a look! Call today for your personal viewing! (id:49187)
324 Spruce Street
Oakville (Oo Old Oakville), Ontario
This is the perfect opportunity to live on one of Old Oakvilles best streets. Spruce is a not-so-hidden gem, with its strong sense of community, blend of new and historic homes, and walking distance to whole foods, the community centre, the go station and easy hwy access. If you have been looking for a renovation project, or a lot to build new on, look no further! The property is a sunny, south facing 50*146ft lot. The current house is charming, with 5 bedrooms, 2+2 bathrooms and a beautiful big front porch and a backyard pool. The catch is that it needs a structural renovation. The current owners started planning and decided a new build was the way to go for them. As such, this home is being sold with architects drawings and a demolition permit in place. If you are keen to undertake a fantastic project, then this charming house is not to be overlooked. This house is priced to reflect its endless potential. (id:49187)
603 Keele Street N
Toronto (Junction Area), Ontario
Be in a standalone building and STAND OUT! Highly visible sunlight filled standalone storefront in the heart of the Stockyards amidst serious city master planned revitalization. 1425 SF of main floor space with 13 ft span ceiling plus basement. Many uses possible including medical, educational, creative showroom, food usage. Zoned for light commercial industrial usage. Floor plans attached (id:49187)
2108 - 352 Front Street W
Toronto (Waterfront Communities), Ontario
Whether you're just starting out on your home buying journey or a savvy investor, this spacious, 587 sq ft, 1-bedroom condo, in the heart of the Entertainment District, offers the ease and convenience of downtown living. The open-concept layout is a perfect use of space with a modern kitchen, a comfortable bedroom, and separate living and dining areas or space to work from home. Located on the 21st floor, the floor-to-ceiling windows provide ample natural light and an unobstructed view of the city. Move-in ready, this spotless suite features new flooring (2025) and has been freshly painted. Steps from the Rogers Centre, the best of Toronto is at your doorstep: trendy restaurants, iconic attractions, shopping, the waterfront, and access to the subway, streetcar lines, and the Gardiner. Fly Condos' first-rate amenities include a fitness centre, movie theatre, party room, rooftop terrace with BBQ area, guest suites, and 24-hour concierge. One storage locker is also included. Motivated Seller. (id:49187)
1788 Fern Glen Road Emsdale
Mcmurrich/monteith (Mcmurrich), Ontario
5 acres with an exceptional, heated 2 story garage / workshop!! 1788 Fern Glen Road is where comfort, functionality, and natural beauty come together. Nestled in a picturesque, park-like setting, this property features a charming home offering peace and privacy in a tranquil, nature-inspired environment. If you're looking for a quiet retreat or a property that supports your hobbies or business, this one delivers. One of the standout features is the impressive two-story garage, totaling 1,750 square feet of usable space, complemented by an additional 275 square foot carport. Whether you're a mechanic, woodworker, contractor, or simply someone who needs serious workshop or storage space, you'll find this setup more than accommodating. In addition to the garage, the property includes a spacious shed with electricity, offering even more flexibility for tools, equipment, or creative pursuits. 1788 Fern Glen Road is not just a place to live it's a place to work, create, and enjoy the outdoors, all from the comfort of your own property. The house and garage both have metal roofs, but siding is required. Property is being sold As-is. (id:49187)
31 Mclean Road
Hastings Highlands (Monteagle Ward), Ontario
Recently renovated from top to bottom, this lovingly cared for home is expertly located on a beautifully appointed 15 acre lot. One of the most sought after locations in the region with unmatched commanding, panoramic views right from your screened in porch. Offering 4 bedrooms and 3 bathrooms, a tastefully updated kitchen complete with new appliances, a spacious, cozy living room overlooking the grounds and capturing the ever changing dynamic views and a comfortable lower level with walk-out and plenty of storage. Outside the three stall run in shed is versatile with three 10x10 stalls, hydro and water year round. One of the stalls is insulated and separated from the other two. This can easily be retrofitted if desired. The 1 acre paddock is well set up for horses with a ring and separate pasture area. The walking trails on the property allow you to appreciate the diverse terrain. The large vegetable garden, with young fruit trees, is fenced in and draws water from the well or from the rain water storage container beside the garage. Some of the recent renovations include, but are not limited to, Starlink (2023), quartz countertops, sinks, faucets, and a carbon filtered drinking water line in the kitchen (2023), a WETT certified wood stove and chimney (2023), a 16'x6' outdoor firewood shed (2023), and metal roofing on the garage and the house (2023/2024). The recently severed 10 acre lot adjacent to this property is also listed and available to make this a true family retreat. (id:49187)
88 Essex Drive
Belleville (Thurlow Ward), Ontario
Built by Staikos Homes in 2021, this beautifully finished property was significantly upgraded from the base package, featuring numerous custom and high-end finishes throughout. The bright main level offers 3 spacious bedrooms, including a primary suite with a walk-in closet and private ensuite. The stylish kitchen showcases quartz counters, a custom corner cabinet, backsplash and upgraded faucet. LED lighting throughout the kitchen, great room and rec room provide lots of light. The open layout includes a large living area with a gas fireplace and custom built-in bookshelves, plus a versatile bonus room on the main level currently used as a dining room that could easily be used as a home office or extra bedroom. The fully finished basement brings 2 additional bedrooms, a bathroom, and a huge rec room, perfect for family living or entertaining. Additional major upgrades include 5-inch hardwood flooring, custom window coverings (top-down, bottom-up blinds in the primary bedroom) and a tankless hot water heater. Exterior enhancements include a deck, landscaping, natural gas BBQ hookup, fenced in yard, interlock walkway, and upgraded windows. Located in a quiet, family-friendly neighbourhood just minutes from everything Belleville has to offer, this home might be the perfect one for you! (id:49187)
428 - 125 Shoreview Place
Hamilton (Lakeshore), Ontario
This 1 Bed + Den condo offers a modern, open-concept layout with upgrades throughout and an unbeatable spot right along the water. Floor-to-ceiling windows let in tons of natural light and frame stunning views of Lake Ontario, whether you're in the kitchen, living room, or bedroom. The interior is sleek and stylish with a neutral colour scheme, oversized porcelain tile, 9' ceilings, and no carpet just clean, modern finishes like quartz counters, a chevron-tiled backsplash, soft-close cabinets, and stainless steel appliances. The kitchen also includes a large island, deep fridge cabinet, smooth-top stove, and Moen pull-down faucet a solid setup whether you cook a lot or just like the space to entertain. Theres a flexible den space too, perfect for working from home or hosting guests. Step out onto your private balcony to enjoy morning sunrises or an evening glass of wine with nothing but clear lake views ahead. This unit is part of the Sapphire Condos community, backing onto a waterfront trail and private beach that connects to the 8km Hamilton lakeside path ideal for biking, walking, or just getting outside. Amenities include a rooftop patio, gym, party room, secure bike storage, underground parking, and in-suite laundry. Heating and cooling are via energy-efficient geothermal. You're minutes from the QEW, LINC, and the new GO station for easy commuting, and close to local wineries, restaurants, and shopping when you want to unwind. If you're looking for easy, modern living right on the water, this is it! (id:49187)
338 - 125 Shoreview Place
Hamilton (Lakeshore), Ontario
Welcome to Sapphire Condos by New Horizon, a stunning lakeside community on the shores of Lake Ontario in Stoney Creek. This bright and modern 1-bedroom suite offers easy, low-maintenance living with a sleek open-concept layout, stainless steel appliances, and a rare oversized balcony, perfect for morning coffee or evening sunsets. Enjoy access to scenic waterfront trails right outside your door, plus a rooftop terrace, fitness centre, and party room. Conveniently located just minutes from the new GO Station, QEW, and all major amenities. A perfect choice for first-time buyers, downsizers, or investors. (id:49187)
67 Stollar Boulevard W
Barrie (Little Lake), Ontario
Charming Detached Home! Welcome to your dream home in the desirable neighbourhood of Little Lake, Barrie ! Offers a perfect blend of comfort, style, and functionality, making it an ideal choice for families and investors alike. Key Features Spacious Layout: This home boasts 3 generously sized bedrooms, providing ample space for relaxation and personal time. With 3 well-appointed washrooms, convenience is at your fingertips for family and guests. Modern Finishes: Enjoy the elegance thoughtfully placed throughout the home, creating a warm and inviting atmosphere. The freshly painted walls and absence of carpet ensure a modern and clean look in every room. Ample Parking: A huge driveway accommodates multiple vehicles, making parking a breeze for you and your visitors. Additional Highlights Location: Nestled in the heart of Little Lake, this home is close to schools, parks, shopping centres, and public transit, offering a perfect balance of suburban tranquility and urban accessibility. Turnkey Ready: With recent updates and a meticulous attention to detail, this home is move-in ready, allowing you to settle in and start enjoying your new lifestyle immediately. Whether you're looking for a family home or a smart investment, this property is sure to exceed your expectations. Schedule a viewing today and discover all that this exceptional home has to offer! (id:49187)
618 Ponting Place
Newmarket (Armitage), Ontario
Stunning 4-Bedroom, 2-Storey Home with Exceptional Curb Appeal in Newmarket. This beautifully landscaped home, offering 2,581 sq. ft. of comfortable living space, is located on a quiet cul-de-sac in one of Newmarket's most sought-after neighbourhoods. Boasting a large frontage, this well-maintained home features an updated kitchen on the main floor with modern finishes and a seamless flow perfect for family living and entertaining. California shutters throughout add both elegance and privacy. The finished basement includes a second kitchen and cold cellar, making it the perfect space for hosting gatherings or creating an in-law suite. Recent updates include newer windows and roof, providing peace of mind for years to come. Step outside to a fully fenced backyard with a stone patio and pergola-ideal for outdoor entertaining, gardening, or simply relaxing in your own private oasis. Just minutes to Southlake Hospital, parks, schools, shops, public transit and Hwy 404. This move-in-ready home offers the ideal combination of style, comfort, and convenience. Perfect for families and those who enjoy entertaining, you won't want to miss the chance to make it yours! (id:49187)
14 Great Heron Court
King (King City), Ontario
Perfect opportunity to own a home in the highly sought-after community of King City! This 4- bedroom, 5-bathroom semi-detached residence is tucked away on a quiet cul-de-sac, offering both privacy and charm. Showcasing 9' ceilings on both the main and second levels, this home boasts a bright, open layout with spacious principal rooms and abundant natural light. Beautifully landscaped grounds create inviting curb appeal and a serene outdoor setting. The fully finished basement is perfect for entertaining or additional family living space. Ideally located close to top-rated private schools, scenic parks, trails, and all the amenities King City has to offer. A rare chance to secure a family-friendly home in one of York Regions most prestigious neighbourhoods. (id:49187)
471 Tillbury Avenue
Ottawa, Ontario
Nestled in one of Ottawa's most desirable neighbourhoods, walking distance to the Jewish Community facilities, including Hillel Academy, The JCC, and Hillel Lodge, this beautifully maintained 5-bedroom split-level home offers space, versatility, and timeless charm. Ideally located within walking distance to Broadview Public School, Nepean High School, and Notre Dame Catholic High School, it's the perfect setting for a growing family. Inside, the main level welcomes you with a bright, open layout featuring a spacious kitchen, formal dining room, cozy family room with fireplace, and a convenient home office. Upstairs, you'll find four generously sized bedrooms and a family bath, providing plenty of room for everyone. A few steps down, discover a private fifth bedroom complete with its own ensuite and separate entrance, ideal for guests, a home business, or multi-generational living. The lower level offers a large laundry area, expansive recreation room, and ample storage space, while the fully insulated two-car garage adds everyday convenience. Step outside to your backyard paradise, a tranquil retreat featuring mature trees, a full Rain Bird irrigation system, and a screened 3-season porch where you can unwind and enjoy nature in complete privacy. This exceptional property combines comfort, functionality, and location, a true opportunity to live in one of Ottawa's most established and family-friendly communities (id:49187)
720 New Romaine Street
Peterborough (Otonabee Ward 1), Ontario
Welcome to this delightful 2 bedroom, 1 bathroom home. Tucked away on a peaceful street and offering the perfect balance of comfort and convenience. Inside, you'll find an upgraded kitchen and bathroom with modern touches that add style and functionality. Step outside to enjoy your own private, fully fenced large backyard, ideal for entertaining, gardening, or simply unwinding in a quiet setting. This home is all about location; just a 5 minute stroll to Turner Park, close to schools, shopping, and the hospital, with public transit nearby. Nestled in the heart of the city, you'll have everything you need within easy reach while still enjoying the charm of a quiet residential street. Whether you're a first-time buyer, downsizer, or investor, this property is a rare find that combines lifestyle, upgrades, and location in one. Don't miss the opportunity to make it yours! (id:49187)
2648 Dummer-Asphodel Road
Douro-Dummer, Ontario
Originally built in the 1800s as a local schoolhouse, this remarkable property has been thoughtfully transformed into a warm and inviting family home that perfectly blends historic charm with modern comfort. Set on a private, spacious lot just 20 minutes from Peterborough, it offers the character of the past with all the conveniences of today. A -storey addition completed in the early 2000s expanded the living space while maintaining the homes timeless appeal. Inside, the open-concept main floor features a large kitchen with walkout to a sunny deck, a massive dining and living area with a cozy fireplace, and a front porch addition with a bright office perfect for remote work or a creative space. Upstairs, you'll find three bedrooms, including a large primary suite with a walk-in closet. Throughout the home, exposed brick preserves its history complete with children's names carved into the original walls, a nod to its schoolhouse beginnings. With lots of parking, room to add a garage, and a great location surrounded by rural beauty, this home offers the perfect mix of privacy, character, and modern living.2648 Dummer-Asphodel Rd isn't just a home its a piece of history lovingly reimagined for today. (id:49187)
61 - 53 Taunton Road E
Oshawa (Centennial), Ontario
This spacious 3-bedroom, 1.5-bathroom home has been freshly updated and is move-in ready. The entire home has been freshly painted and updated with brand new luxury vinyl flooring throughout the main and second floors for a modern, low-maintenance look. The bright kitchen, refreshed just a few years ago, now includes additional cabinetry for extra storage. Upstairs, you'll find three generously sized bedrooms with new light fixtures and an updated bathroom featuring a new vanity, mirror, and vent fan. The living room opens directly to a private patio, an outdoor feature available only to a limited number of units, perfect for relaxing or entertaining. The newly finished basement includes a renovated powder room, pot lights, and a convenient laundry area with a washer and dryer. Residents enjoy access to a kids playground and dog run, adding to the appeal for families and pet owners. Just minutes from Durham College and Ontario Tech University (UOIT), with quick access to Highways 401 and 407, this property is ideal for families, professionals, and investors. Shopping, schools, parks, restaurants, and transit are all nearby. Your designated parking spot is only steps from the main entrance, providing everyday convenience. With its desirable location, thoughtful upgrades, and rare private patio, this home offers a fantastic opportunity in Oshawa's North end. (id:49187)
125 Shoreview Place Unit# 338
Stoney Creek, Ontario
Welcome to Sapphire Condos by New Horizon, a stunning lakeside community on the shores of Lake Ontario in Stoney Creek. This bright and modern 1-bedroom suite offers easy, low-maintenance living with a sleek open-concept layout, stainless steel appliances, and a rare oversized balcony, perfect for morning coffee or evening sunsets. Enjoy access to scenic waterfront trails right outside your door, plus a rooftop terrace, fitness centre, and party room. Conveniently located just minutes from the new GO Station, QEW, and all major amenities. A perfect choice for first-time buyers, downsizers, or investors. (id:49187)
67 Stollar Boulevard
Barrie, Ontario
Charming Detached Home ! Welcome to your dream home in the desirable neighbourhood of Little Lake, Barrie ! Offers a perfect blend of comfort, style, and functionality, making it an ideal choice for families and investors alike. Key Features Spacious Layout: This home boasts 3 generously sized bedrooms, providing ample space for relaxation and personal time. With 3 well-appointed washrooms, convenience is at your fingertips for family and guests. Modern Finishes: Enjoy the elegance thoughtfully placed throughout the home, creating a warm and inviting atmosphere. Ample Parking: A huge driveway accommodates multiple vehicles, making parking a breeze for you and your visitors. Additional Highlights Location: Nestled in the heart of Little Lake, this home is close to schools, parks, shopping centres, and public transit, offering a perfect balance of suburban tranquility and urban accessibility. Turnkey Ready: With recent updates and a meticulous attention to detail, this home is move-in ready, allowing you to settle in and start enjoying your new lifestyle immediately. Whether you're looking for a family home or a smart investment, this property is sure to exceed your expectations. Schedule a viewing today and discover all that this exceptional home has to offer! (id:49187)
125 Shoreview Place Unit# 428
Hamilton, Ontario
This 1 Bed + Den condo offers a modern, open-concept layout with upgrades throughout and an unbeatable spot right along the water. Floor-to-ceiling windows let in tons of natural light and frame stunning views of Lake Ontario, whether you're in the kitchen, living room, or bedroom. The interior is sleek and stylish with a neutral colour scheme, oversized porcelain tile, 9' ceilings, and no carpet just clean, modern finishes like quartz counters, a chevron-tiled backsplash, soft-close cabinets, and stainless steel appliances. The kitchen also includes a large island, deep fridge cabinet, smooth-top stove, and Moen pull-down faucet a solid setup whether you cook a lot or just like the space to entertain. There’s a flexible den space too, perfect for working from home or hosting guests. Step out onto your private balcony to enjoy morning sunrises or an evening glass of wine with nothing but clear lake views ahead. This unit is part of the Sapphire Condos community, backing onto a waterfront trail and private beach that connects to the 8km Hamilton lakeside path ideal for biking, walking, or just getting outside. Amenities include a rooftop patio, gym, party room, secure bike storage, underground parking, and in-suite laundry. Heating and cooling are via energy-efficient geothermal. You're minutes from the QEW, LINC, and the new GO station for easy commuting, and close to local wineries, restaurants, and shopping when you want to unwind. If you're looking for easy, modern living right on the water, this is it! (id:49187)
875122 5th Line E
Mono, Ontario
Your search for simple peace just might be over when you visit this 19.36 acre property. First time offered for sale since 1986, this Ottawa Valley log home was reconstructed here in 1979 and has been a much-loved homestead for the Hill family since '86. A warm and inviting home with lots of room for a growing family offering a unique (and perhaps quirky) original upstairs floor plan. The land is a beautiful mix of hardwood forest, open meadow, ravines and walking trails bordered on the north by the 93 acre Dufferin County Forest Aiken Tract providing even more quiet privacy and more trails to explore.. You couldn't ask for a better location, close to a paved road with easy access to Airport Road for commuting and only 22 minutes to Orangeville. Property under NVCA jurisdiction with a Managed Forest Plan. (id:49187)

