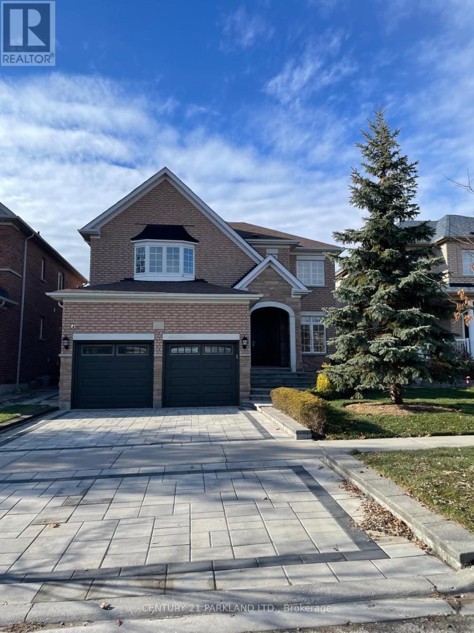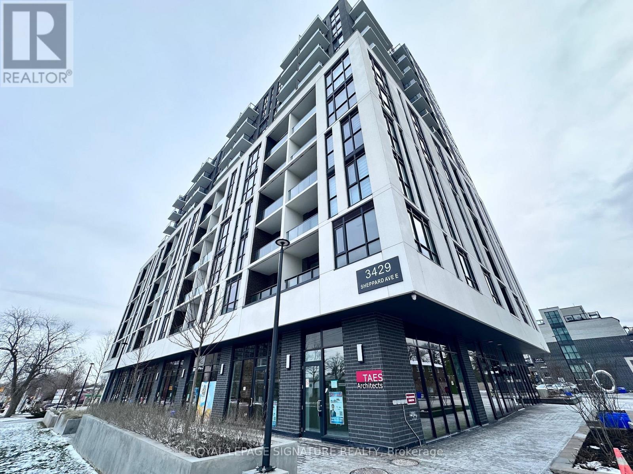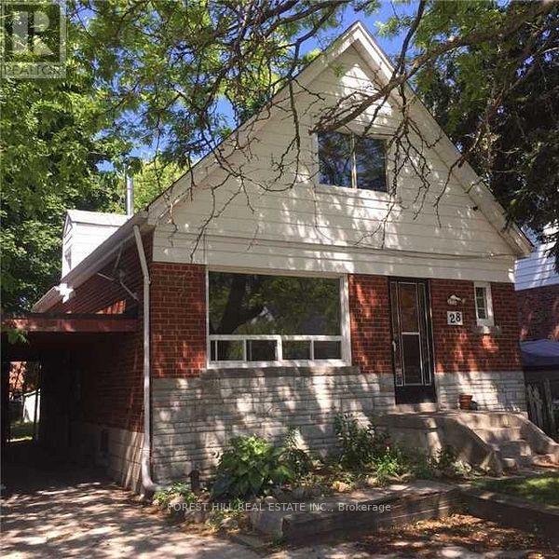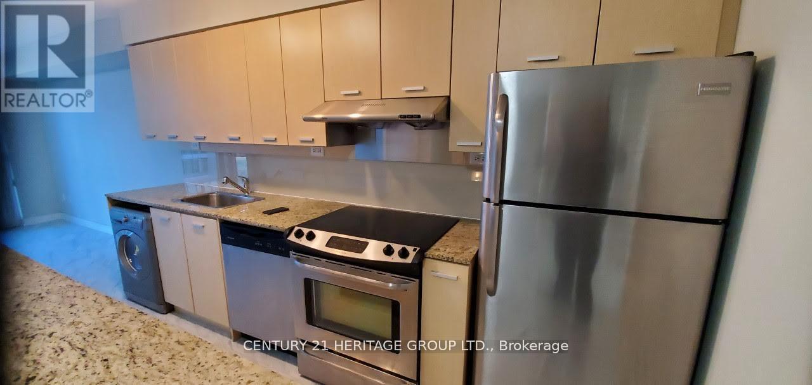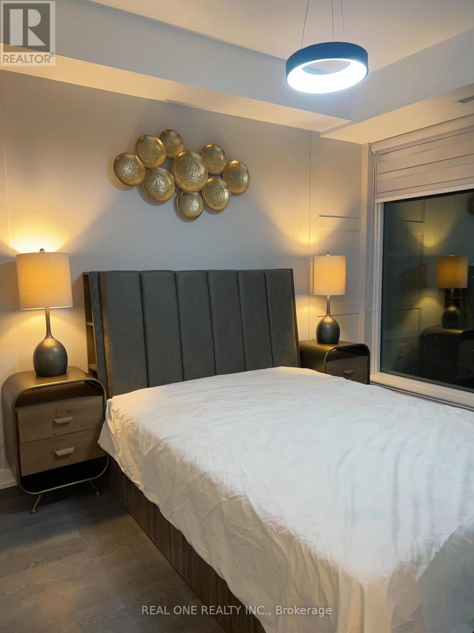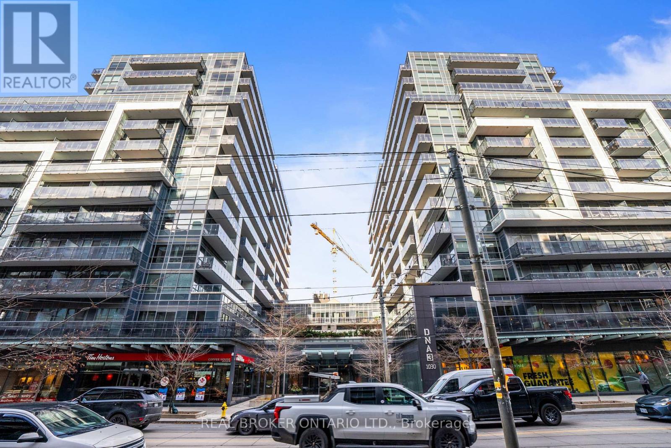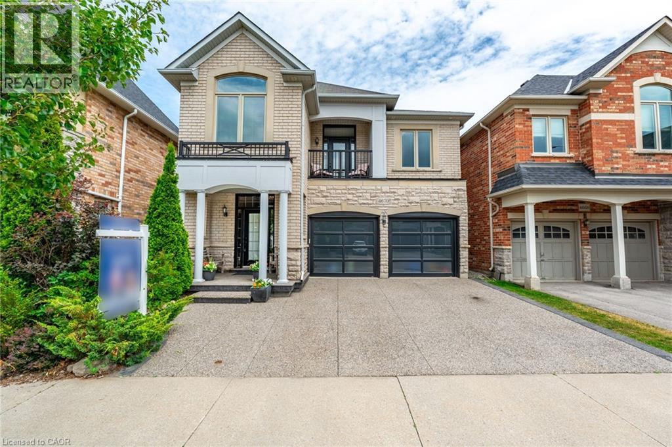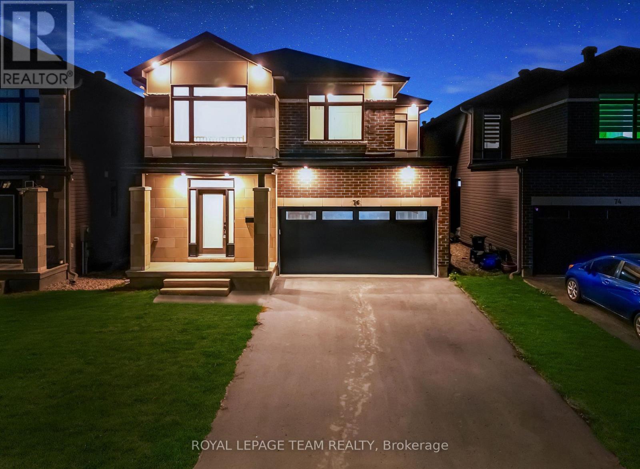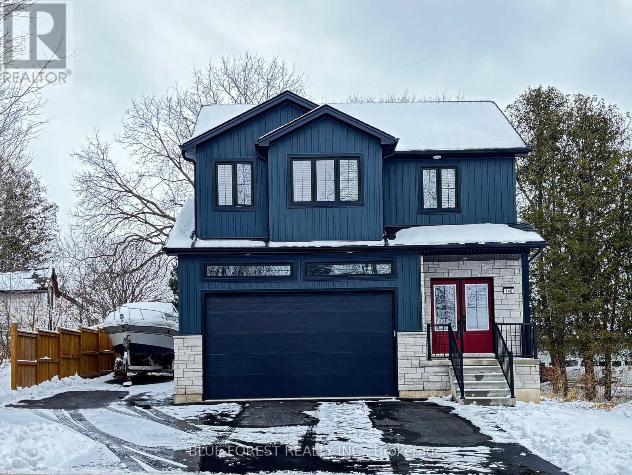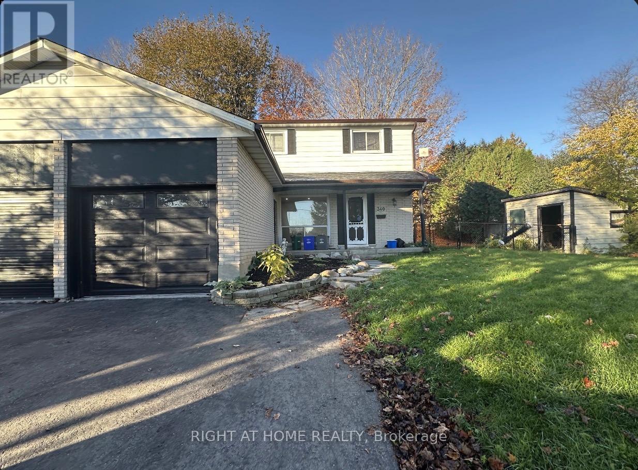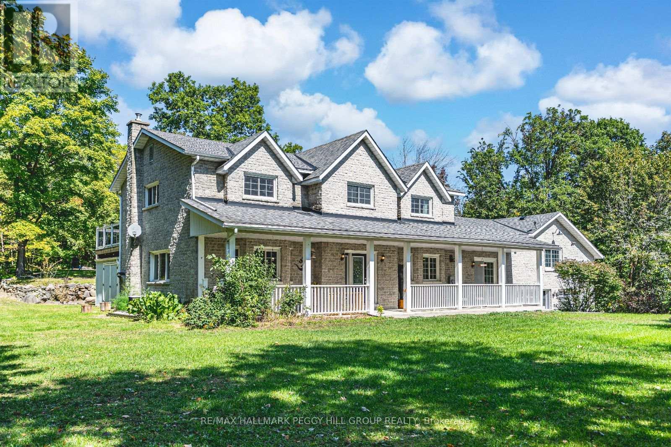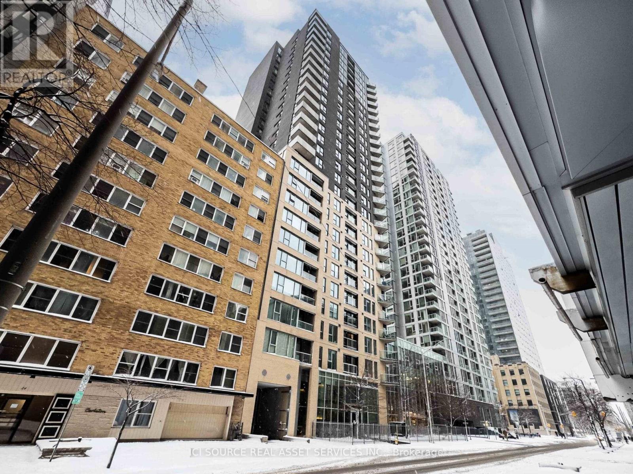185 Jefferson Forest Drive
Richmond Hill (Jefferson), Ontario
A Rare Opportunity to Rent a Beautiful Executive Home in the Sought-After Jefferson Community! Significant Updates, and Attention to Detail Throughout! This Home has 4 + 1 Bedrooms & 4 Bathrooms. House Is Spotless, Offers More Than 4,000 Square Feet of Total Living Space (Including Basement). The Main Floor Features a 9-Ft Ceiling, a Library, a Spacious Foyer, and a Stunning Double-Height Family Room with a 17-Foot Atrium and Fireplace. Hardwood Floors Throughout! The Kitchen Has Plenty of Cabinetry and Granite Counters! The Bathrooms are Recently Renovated. The Entire Home Has Just Been Painted, and the Basement is a Standout with a Wet Bar, Pot Lights, a Huge Recreation Area and a Bedroom. Remarkable Curb Appeal, Professional Landscaping for Summer Entertaining. This Home Truly Has It All. Close to Jefferson Forest Trails, Parks, Highly Ranked Schools & Other Nearby Amenities! (id:49187)
B312 - 3429 Sheppard Avenue E
Toronto (Tam O'shanter-Sullivan), Ontario
Stunning new 3 bed 2-bath condo, located at Warden and Sheppard. This home offers modern living with an open and spacious floor plan, featuring floor-to-ceiling windows that flood the unit with natural light. Perfect for families or anyone looking for extra space. The two full bathrooms are beautifully designed, offering both style and functionality. The kitchen boasts sleek countertops, stainless steel appliances, and ample storage. Enjoy the convenience of being just steps away from TTC and short drive to Don Mills Station, 404 and 401. Explore nearby parks, restaurants, shops, and Seneca College. 1 Parking and 1 Locker included. (id:49187)
28 Harris Park Drive
Toronto (Clairlea-Birchmount), Ontario
Welcome to 28 Harris Park Drive. This 4 Bedroom, 2 Bedroom home is is available for lease. Located on a family friendly street, close proximity to good schools and transit, it's a great family home. With Lots of parking and use of a large backyard, this home is great for a family looking to live in the area. Two bedrooms on the main floor and two bedrooms on the second floor. No smoking of any kind allowed in the premises. (id:49187)
515 - 19 Singer Court
Toronto (Bayview Village), Ontario
Luxury Concord Park Place Condo! Elegant 1-Bedroom With 50 Sq Ft Balcony In Prime North York Location. Open Concept Living/Dining/Kitchen With Modern Finishes, Upgraded Appliances & New Flooring. Steps To TTC Subway, GO Station, Ikea, Canadian Tire & North York General. Easy Access To Hwy 401/404. Minutes To Fairview Mall & Bayview Village. First-Class Amenities: Gym,Sauna, Indoor Pool, Basketball Court, Theatre, Kids Playground, BBQ Area & More. Tenant Pays Hydro & Tenant Insurance. Don't Miss Out! (id:49187)
S401 - 8 Olympic Garden Drive
Toronto (Newtonbrook East), Ontario
FULLY FURNISHED!!! Welcome to M2M Condo! One + One Den (Good Size, can be the 2nd bedroom), 2 full bathroom unit. Fully Furnished with Modern furniture, Open Concept, Big Balcony, Modern kitchen, functional layout and Open view. Super Location, step to Subway, TTC, Go station, 401, Restaurant, shopping, School, Library, Civic Centre and more. The building offers fully equipped gym, party room, 24 hours security and visitor parking. (id:49187)
427 - 1030 King Street W
Toronto (Niagara), Ontario
Welcome to DNA3!!! Experience urban living in the heart of Torontos vibrant King St West.This sun-filled stylish condominium blends modern designs with everyday convenience. Ideal for city lovers and professionals alike. The rich modern kitchen boasts built in stainless steel appliances and a functional island for casual dining and or entertaining guests. Enjoy the added benefit of in suite laundry with brand new washer and dryer, and a generous size south facing private balcony. Located very conveniently with the streetcar at your front door and endless shops, dining, pubs and parks just steps away, this condo truly delivers the best of downtown living. This condo offers exceptional amenities, including 24 hour concierge and fully equipped gym, media room, games room, party room, roof top patio with BBQs' and plenty of Visitor parking. Perfect for anyone wanting to work, live, and play in Torontos' dynamic downtown core. This condo offers outstanding value and unbeatable lifestyle. (id:49187)
4670 Huffman Road
Burlington, Ontario
Welcome to this exceptional detached home in the heart of Alton Village Central. Perfectly situated within walking distance to all schools, parks, and amenities, making it an ideal choice for growing families. This one-of-a-kind floor plan offers the perfect balance of space and style. Inside you’re greeted with a grand spiral staircase. The main floor features a large kitchen that leads into the living and dining areas. Upstairs, you’ll find four generously sized bedrooms along with a spacious, versatile den that’s perfect for a home office, playroom, or cozy reading nook. The laundry room is also thoughtfully located on the upper level, providing unmatched convenience for busy households. The exterior of this home is equally impressive, featuring extensive custom stonework landscaping in both the front and backyard that adds beautiful curb appeal. Enjoy your morning coffee or evening sunsets on the charming front balcony or bask in the warm natural light pouring in through the stunning transom windows at the rear of the home. If you’ve been waiting for the perfect floor plan that truly works for a growing family, this is the one you’ve been looking for. This is your chance to make this spacious, light-filled Alton Village gem your forever home! Don’t be TOO LATE*! *REG TM. RSA. (id:49187)
76 Big Dipper Street
Ottawa, Ontario
Welcome to this stunning double car garage detached home located in one of Ottawa's most prestigious communities, Riverside South. Step inside through the wide, inviting foyer featuring a double door closet and a convenient powder room. The open concept main level boasts elegant hardwood flooring, a spacious living and dining area, and a beautiful half wall with a see through fireplace that connects to the cozy family room. The gourmet chefs kitchen is a showstopper, showcasing quartz countertops, stainless steel appliances, a walk in pantry, and premium cabinetry with ample storage. Upstairs, you will find a bright loft, a rare feature, ideal for a home office, study, or relaxation space. The primary suite impresses with its large walk in closet and a luxurious four piece ensuite, while three additional generous bedrooms, a full bathroom, and a convenient laundry room complete the second level. The fully finished basement offers a spacious recreation area perfect for entertaining, a gym, or additional family living. The backyard is fully fenced with PVC fencing, providing privacy and low maintenance for outdoor enjoyment. Enjoy easy access to top rated schools, parks, scenic walking trails, shopping, public transit, and the upcoming LRT expansion, making this a fantastic place to call home. (id:49187)
146 Concession Street
Ingersoll (Ingersoll - South), Ontario
Want all off the features and benefits of a new home without having to go through the whole building process? Well stop the car, here it is! This one year young home is centrally located on a quiet street and features a full in law suite with separate entrance. Parking for 8 vehicles and features an optional area to park your trailer. Enter thru the double front doorway and be prepared to be impressed. Beautiful white colour scheme with neutral flooring and wood accents on the stairway. Head down the hall and you will find the inside entrance to the garage, a closet and a built in bench that will be appreciated by both the young and the not so young alike. There is also a 2 piece powder room adjacent. Just ahead is the open concept family room and kitchen and dining area. It is a bright and cheery space with pot lights and oversized windows and attention to the details. Among these are the large island, pantry and tasteful fixtures, adding accents all around. From the dining area you can access the rear deck and make your way to your hot tub! Upstairs you will find the primary bedroom, of course it has a walk in closet and an oversized ensuite with heated flooring , creating the perfect oasis. There are two additional bedrooms that are both spacious as well as a convenient laundry closet. On the lower level is a fully self-contained unit, perfect for multi-generational living. It includes a full bathroom, a large bedroom and combination kitchenette and family room with a gas fireplace as the focal point. This can be utilized as an extension of the home or as a totally separate entity as it features its own entrance through the garage. The rear yard is fully fenced and has a firepit and is quite private. There is also an oversized shed for all of your outdoor storage needs. The driveway is scheduled to be paved (asphalt) in the very near future. New and Like New thru and thru (id:49187)
340 Cavan Street
Port Hope, Ontario
Your Family's Next Chapter Starts Here Tucked into a peaceful Port Hope neighbourhood, this warm and welcoming 4-bedroom,2-bath semi-detached home is where family memories are made. Highlights: Bright, sun-filled main and upper levels with hardwood floors Updated staircase and modern bathrooms Finished basement with side entrance - ideal for a family room, play space, or private in-law suite Expansive private backyard perfect for BBQs, kids' play, or peaceful evenings under the stars Surrounded by nature - enjoy nearby trails, ravines, forests, and fishing spots. Close to schools, shops, parks, and transit, with quick access to Hwy 401 for an easy commute. This is more than a house - it's a place to grow, gather, and truly feel at home. Details: Location: Port Hope Lot Size: 64.74 x 119 ft Parking: Up to 5 vehicles Taxes: $4282.00 (2025) (id:49187)
106 Musky Bay Road
Georgian Bay (Baxter), Ontario
WELCOME TO YOUR OWN PRIVATE 3+ ACRES OF MUSKOKA PARADISE WITH A 1400 SQ FT HEATED GARAGE/SHOP, RESORT-STYLE OUTDOOR LIVING, & RUSTIC CHARM! This 3+ acre retreat showcasing a Muskoka-style landscape with rock outcroppings, abundant wildlife, and a private forested EP backdrop, all located just 5 minutes from Hwy 400 and the Oak Bay Golf Club, under 10 minutes to marinas, and close to all everyday essentials. Enjoy year-round recreation with Mount St. Louis and Horseshoe Valley Ski Resort less than 30 minutes away, while Orillia, Barrie, and Midland are within 35 minutes for urban amenities. The 2-storey brick home boasts dramatic rooflines, stamped concrete walkways and steps, and a welcoming full-width covered front porch. The 1,400 sq ft insulated and heated garage is a standout with 13+ ft ceilings, radiant heat, compressed air lines, a paint spray booth, overhead storage, office and loft space, and multiple access points including dual garage doors, an oversized roll-up rear door, a side man door, and interior entry. Outdoor living shines with a patio and screened pergola, a powered tiki bar and firepit, a two-tiered deck with covered storage below, and a garden shed with a wood storage overhang, all complemented by a 5-zone irrigation system. The open kitchen, dining, and living area features a walkout to the back patio, plus a pantry, family room, and a renovated bathroom with heated floors, granite counters, and a steam shower. The upper level offers 4 bedrooms, including a primary retreat with a walk-in closet, fireplace, and a walkout to the deck, paired with a second full bathroom with heated floors and granite counters. Shiplap-style ceilings with faux wood beams add character, while thoughtful upgrades include vinyl and tile flooring, modern door hardware, fresh paint, and updated electrical. From the striking exterior to the thoughtful interior finishes, this one-of-a-kind #HomeToStay promises a life of natural beauty, convenience, and endless enjoyment. (id:49187)
2206 - 40 Nepean Street
Ottawa, Ontario
22nd-floor Tribeca East condo with sweeping city views! 1-bed/1-bath, open concept, 9' ceilings, hardwood, quartz kitchen, SS appliances, walk-in closet, balcony & in-suite laundry. Outstanding amenities: pool, gym, rooftop terrace, guest suites. Walk to Parliament & LRT - exceptional urban living. Heated underground parking included *For Additional Property Details Click The Brochure Icon Below* (id:49187)

