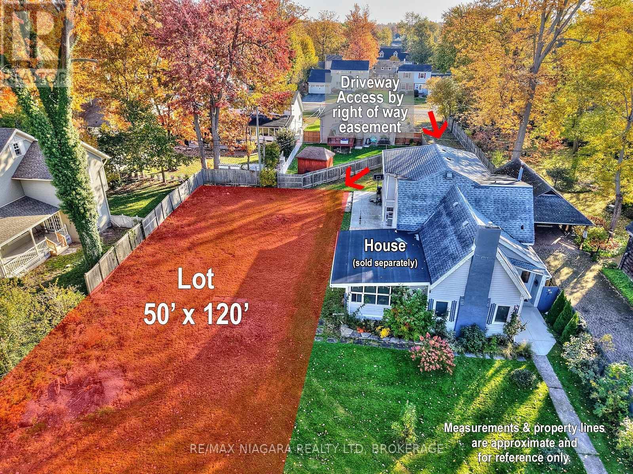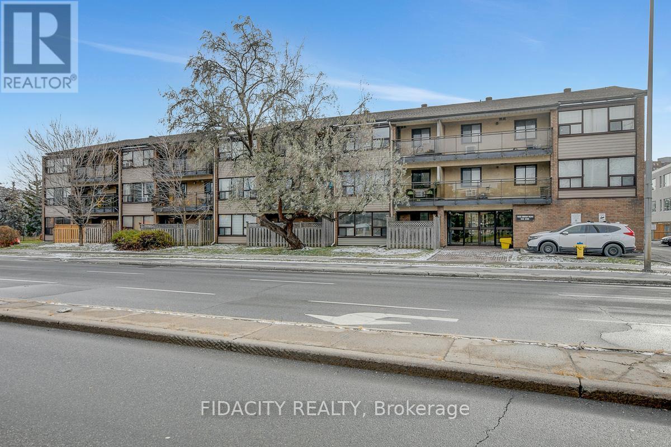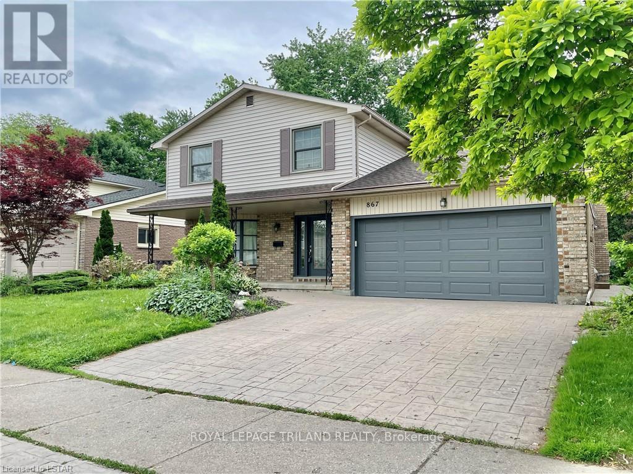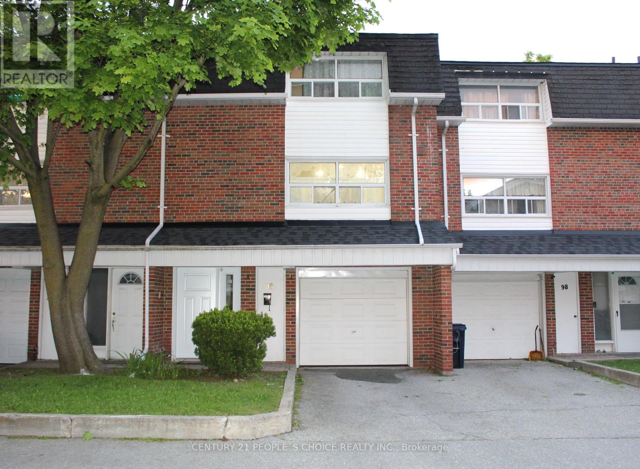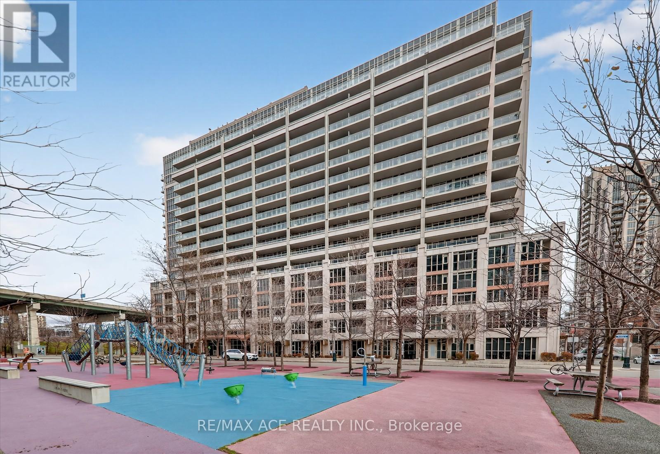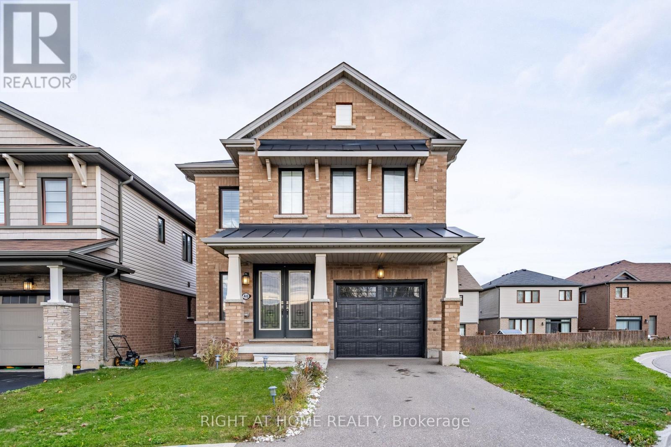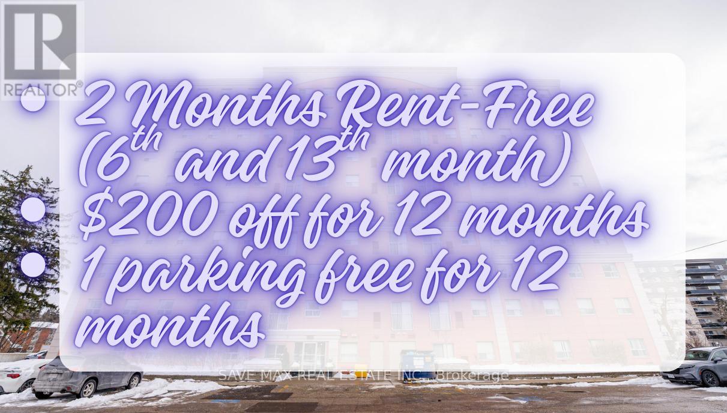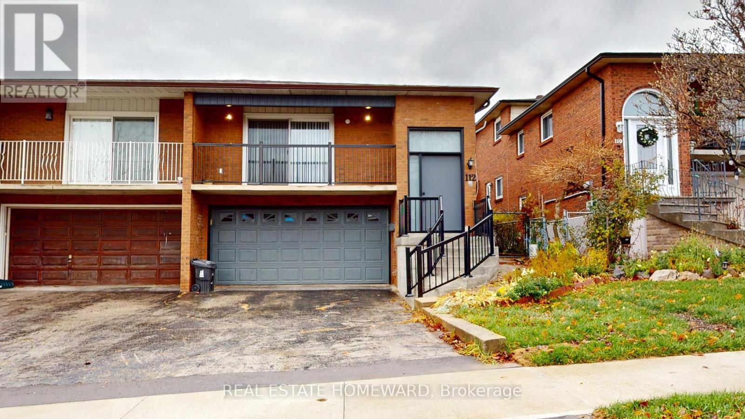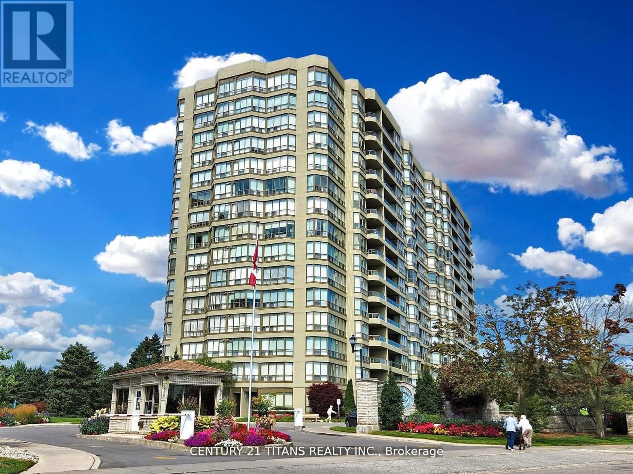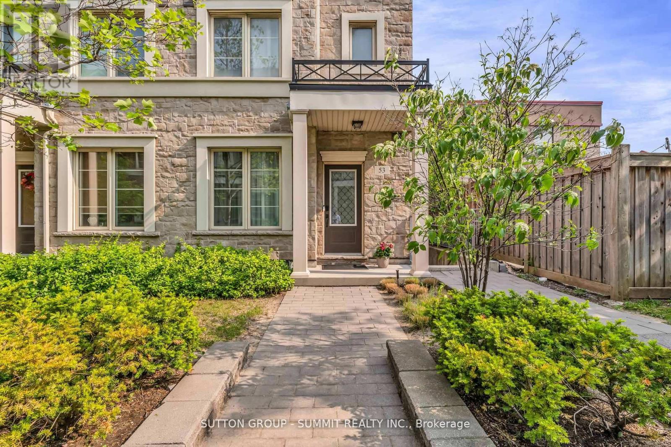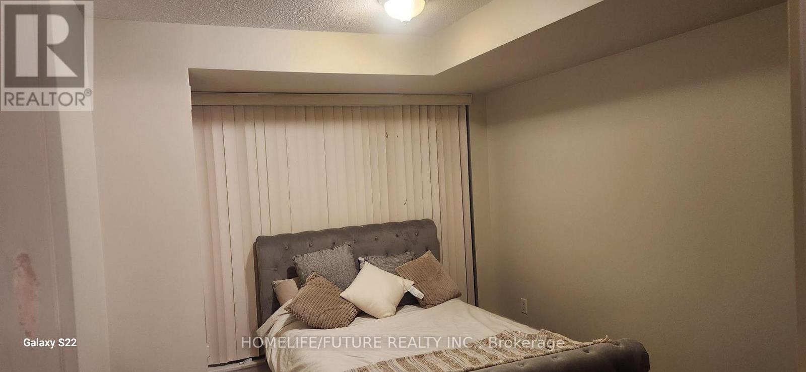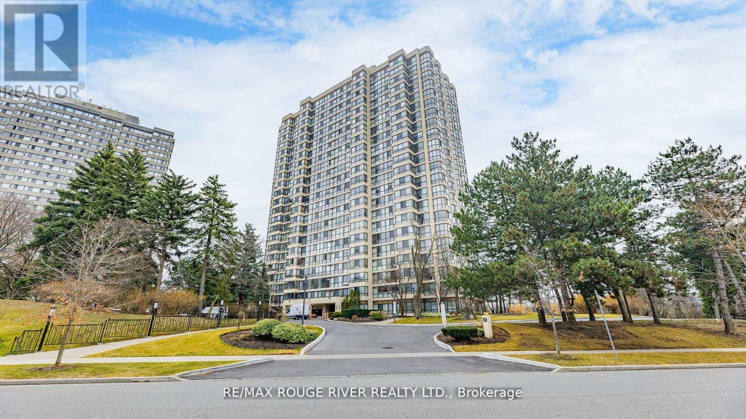624-Lt1 Daytona Drive
Fort Erie (Crescent Park), Ontario
50'x120' Building lot in the heart of Crescent Park in Fort Erie. Driveway access from Lakeside Rd right-of-way easement - Part 3 on Severance Sketch. Located within walking distance are two elementary schools, a high school, the Leisureplex arenas and community center, Ferndale Park with a splash pad and soccer fields and the shores of Lake Erie. There are plenty of stores, restaurants and amenities along Garrison Rd / Hwy #3 as well as access to the QEW highway to Niagara Falls, Toronto and the Peace Bridge to USA. (id:49187)
309 - 1490 Heron Road
Ottawa, Ontario
Welcome to this fantastic 2-bedroom, 2-bathroom condo with COVERED PARKING -perfect for investors and first-time home buyers! Offering a spacious layout and an oversized balcony, this home strikes the ideal balance of comfort and convenience. Situated in a quiet, low-rise building with keyless entry and 24-hour video surveillance, the unit features a bright living room filled with natural light from a large window, plus a generous storage closet. The primary bedroom includes its own ensuite bathroom and walk-in closet. Ideally located, you'll enjoy easy access to public transit, nearby restaurants, and essential amenities. Its close proximity to the Ottawa Hospital and Carleton University makes it an excellent option for students or investors. One covered parking space is included. (id:49187)
Main Level & Second Floor - 867 Viscount Road S
London South (South N), Ontario
A BEAUTIFUL house across from the WESTMOUNT MALL, SAUNDERS, AND WESTMOUNT SCHOOLS for a growing family!! 5 ample bedrooms, 2.5 Bathrooms, Double Car Garage. Close to shopping centre, Banks, Supermarkets, and Transit routes. The main level features a spacious Living Room, Formal Dining Room, Kitchen, Family Room, convenient Laundry Room, and powder room. On the second level, you will have a huge master bedroom with a closet. Ensuite with a walk-in shower. 4additional Bedrooms provide room for each member of the family. Enjoy the charming view of the gorgeous backyard. THE BASEMENT IS NOT INCLUDED (id:49187)
96 Trailridge Crescent
Toronto (Morningside), Ontario
LOCATION!!! LOCATION!!! Welcome to Your Beautiful Dream Home! This modern, spacious townhouse is a true gem, featuring3+1 bedrooms and 2 bathrooms. It also has 2 parking spaces. The bright, open-concept living and dining area boasts beautiful premium laminate floors with modern pot-lights with Chandelier and a sliding door that opens to a private yard, perfect for relaxation or family gathering. Modern, Upgraded Open-concept Kitchen with Stainless-Steel Appliances with lots cabinets & storage. Second floor also contains a convenient 02-piece bathroom. Upstairs, 3rd Floor, you'll find three sunlit bedrooms with large windows, complemented by a stylish 4-piecebathroom. The versatile ground-floor offers an extra bedroom and a laundry room and, ideal for a home office, guest suite or play-room. Situated in an unbeatable premium location, enjoy TTC right at your doorstep, centenary hospital, various schools and a variety of shops, parks, and restaurants just minutes away. It's a quick bus ride to the University of Toronto Scarborough and Centennial College. Easy access to Highway 401, with Scarborough Town Centre just a quick drive away! Sellers spent $$$ to renovate entire house!!! (id:49187)
706 - 35 Bastion Street
Toronto (Niagara), Ontario
Welcome to your sky-high dream home! This expansive 2-bedroom plus den suite on the 7th floor offers a rare combination of space, function, and style-featuring one of the most practical, flexible layouts available. Take in spectacular east View with 164 sq ft private balcony. The Large unit with 2 Bedrooms, Den, Kitchen and Large Living Space is an ideal unit for families or individuals. Inside and out, convenience is built into every detail. The unit includes an oversized private locker located in the ground floor and a parking spot in P2, making storage effortless and daily life a breeze. Plus, you'll enjoy ultra-low maintenance fees without sacrificing luxury. Indulge in a full suite of premium amenities-including an outdoor pool, fitness center, media room, sauna, and a sleek, modern party room perfect for hosting. Located in the heart of vibrant Fort York, you're just steps from Liberty Village, THE WELL, grocery stores, scenic parks, trendy cafés, restaurants, and local pubs. With the QEW, Union Station, Rogers Centre, Budweiser Stage, Exhibition Place, and the CNE only minutes away, this location puts the best of the city at your fingertips. This isn't just a condo-it's a lifestyle. A perfect blend of comfort, convenience, and urban excitement is waiting for you. (id:49187)
40 Hedges Crescent
Hamilton (Stoney Creek Mountain), Ontario
Resting on a corner lot at the end of a private cul-de-sac, 40 Hedges Crescent in Stoney Creek, is your haven of modern elegance and family warmth. This stunning home greets you with a sleek blend of warm brick and contemporary black accents, setting the stage for an inviting lifestyle. Inside, the open layout is graced with wide-plank floors, expansive windows, and soft, calming tones that fill every room with natural light and an air of tranquility. The gourmet kitchen with granite countertops and stainless steel appliances is perfect for creating memorable meals, flowing effortlessly into a bright dining space. Upstairs, your peaceful primary suite offers a luxurious ensuite with a deep soaking tub for everyday indulgence. The fully fenced backyard with a raised deck is an ideal retreat for family fun and summer gatherings.Located in Stoney Creek, this community offers the best of suburban living-excellent schools, beautiful parks including Heritage Green and Devil's Punch Bowl, easy access to highways, vibrant local shops, and proximity to Lake Ontario for year-round outdoor activities. Here, you're not just buying a home, you're embracing a lifestyle filled with comfort, convenience, and connection to nature and community. (id:49187)
804 - 274 Erb Street W
Waterloo, Ontario
BIG BONUS**** 2 MONTHS RENT FREE(6th and 13th) + $200 RENT DISCOUNT for 12 Months, which makes the rent $1695 + Utilities. Additionally, FREE PARKING for 1 year, that's $7,510 in savings! Welcome to 274 Erb St W, Unit 804, where comfort and convenience come together in this beautifully designed apartment in Kitchener. Perfect for families and professionals, these apartments offer a modern lifestyle in one of the city's most desirable neighborhoods. Step into this spacious, open-concept unit, featuring a bright living room, a dedicated dining area, and a well-appointed kitchen with ample storage. The apartment includes two generous bedrooms and a sleek 4-piece bathroom, designed for both functionality and style. Enjoy the convenience of in-building laundry facilities. Whether you're relaxing at home or exploring the community, you'll appreciate the thoughtful design and attention to detail in this unit. Situated in a prime location, this property is close to local parks, highly-rated schools, shopping, and public transit, offering easy access to everything Waterloo has to offer. With a blend of modern features and unbeatable location, this apartment is ideal for anyone looking to elevate their living experience. Don't miss your chance to call 274 Erb St W, Unit 804, your new home. (id:49187)
112 Benjamin Boake Trail
Toronto (York University Heights), Ontario
A recently updated 2445 sq. ft. Semi-detached 4+1 Bed 2+1 Bath, 5 Level backsplit w/ double car garage. Over $100,000 spent recently on upgrades. This home boasts 2 large eat-in kitchens, 2 large family rooms, good-sized bedrooms, and a balcony off the living room. No carpeting. Unique features include a multi-car driveway, a walkout to your oversized private oasis fully fenced backyard with a patio, a small garden, and a garden shed. A perfect location with nearby Finch West Station, minutes to Downsview Park, York University, Yorkdale Mall, Humber River Hospital, Public and Catholic Elementary & High Schools, parks and essential amenities, HWY 400 & 401 all in proximity. A great family home, including the ability to enjoy multi-generational living. (id:49187)
1202 - 1890 Valley Farm Road
Pickering (Town Centre), Ontario
Welcome to Discovery Place- A Vibrant Community in the Heart of Pickering! Discover the perfect blend of comfort and convenience in one of Pickering's most sought-after locations. This newly renovated 1 bedroom 1 washroom plus a den, modern condo features an open-concept layout filled with natural light, creating an ideal space for both relaxation and entertaining. Step outside, and you'll find yourself just moments from Pickering Town Centre, a variety of restaurants, lush parks, and public transit options, ensuring you're always connected to the best the city has to offer. Enjoy a full range of amenities, including an indoor pool, fitness centre, party room, and more-offering everything you need for a balanced lifestyle. This move-in-ready condo is clean, well-kept, and waiting for you to call it home. Whether you're a first-time homebuyer, investor, or looking to downsize, this is an opportunity you won't want to miss! (id:49187)
53 - 636 Evans Avenue S
Toronto (Alderwood), Ontario
Experience luxurious living in this beautifully appointed corner unit, offering approximately 1,700 sq ft of thoughtfully designed spaceone of the largest in the complex. The open-concept main floor showcases 9-ft ceilings, upgraded pot lights, and elegant hardwood flooring, creating a bright and inviting atmosphere. The modern kitchen is a chefs dream, featuring upgraded quartz countertops, stainless steel appliances, and generous cabinetry for all your storage needs.The private third-floor primary suite is a serene retreat with a spacious walk-in closet and a spa-like ensuite bathroom with his-and-her quartz vanities. Bedrooms 2 and 3 are perfect for family, guests, or a home office offering both comfort and flexibility.Step out to your private backyard patio, ideal for relaxing, entertaining, or enjoying the beautifully maintained community grounds, which offer a tranquil, park-like setting.This home includes two parking spaces (note: the second space is rented and not owned) and one locker. The underground parking spot is located just steps from the unit for maximum convenience.Located in a high-demand neighbourhood, you're only minutes from Sherway Gardens, GO Station, Hwy 427, QEW, and the Gardiner Expressway-offering easy access to shopping, transit, and downtown Toronto. Extras: Private third-floor primary suite with ensuite bath and walk-in closet Backyard patio overlooking beautifully landscaped groundsTwo parking spaces (one owned, one rented) and one locker (id:49187)
309 - 75 South Town Centre Boulevard
Markham (Unionville), Ontario
Close To Markham Civic Centre, Unionville High School, Bank, Restaurants, 404 & 407 (id:49187)
901 - 131 Torresdale Avenue
Toronto (Westminster-Branson), Ontario
Sun Filled & Spacious Well Maintained 2 Bed, 2 Bath + Solarium. South Facing! Lots Of Natural Light Throughout The Day. Features Newer Flooring, Ensuite Laundry, En-Suite Locker + 2 Parking Included. Beautiful Unobstructed South Views. Amenities Include Security Guard, Outdoor Pool, Sauna, Party Room, Exercise Room & Games Room. Steps To G Ross Lloyd Park, Walking Trails. Maintenance Fees Include All Utilities, Tv Cable with Crave Package & High Speed Internet (id:49187)

