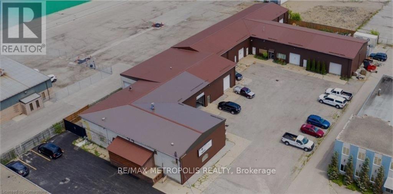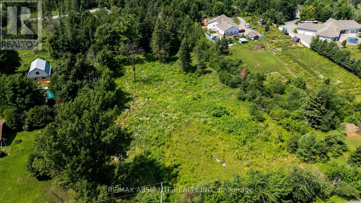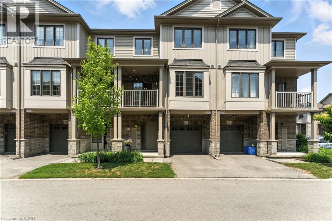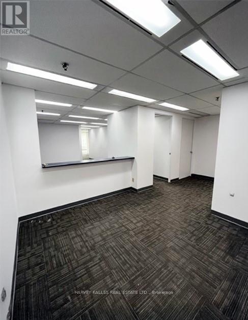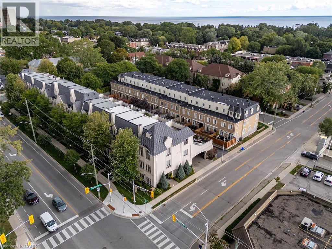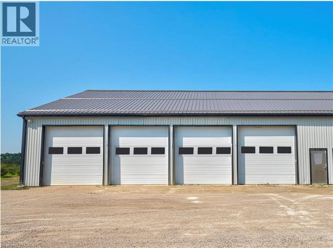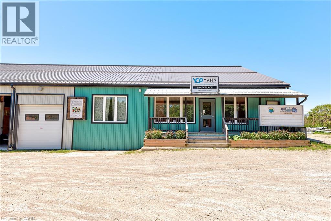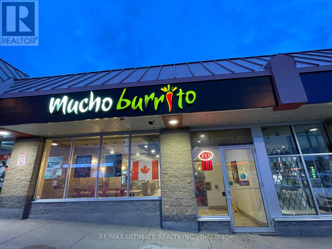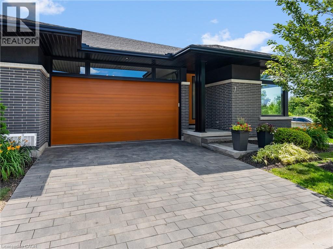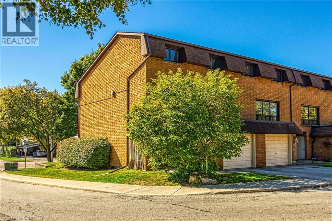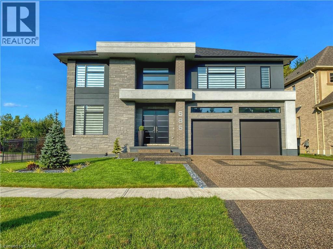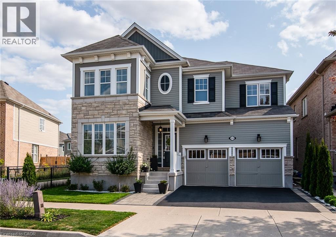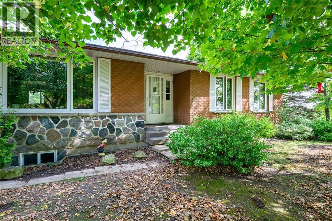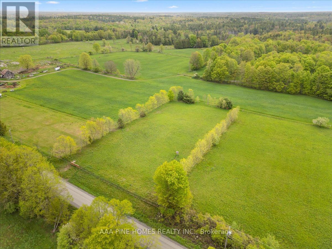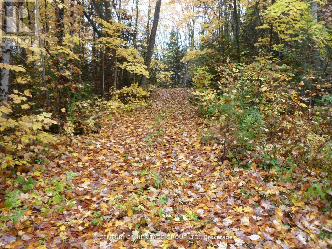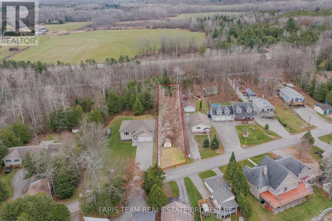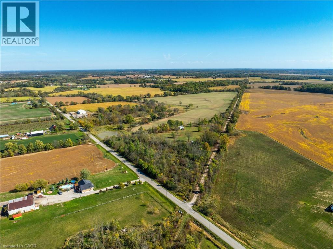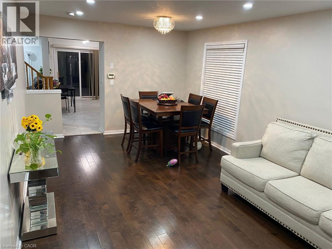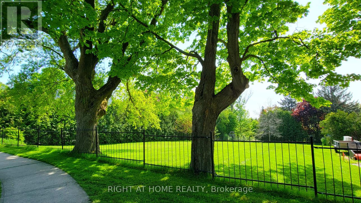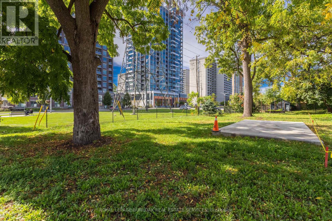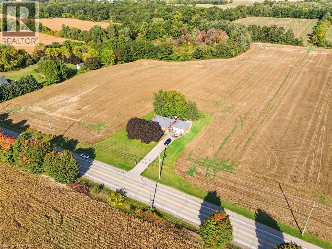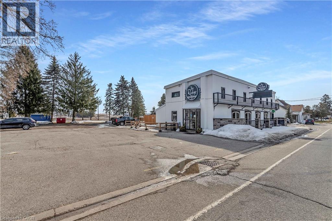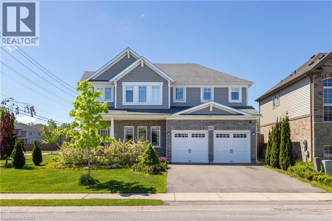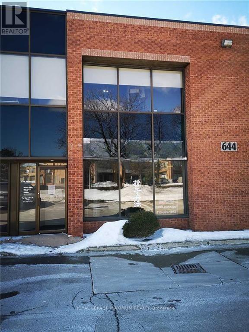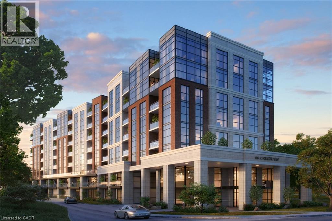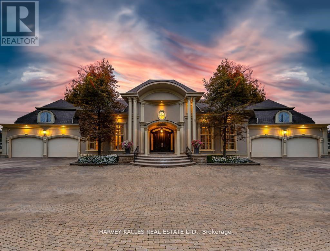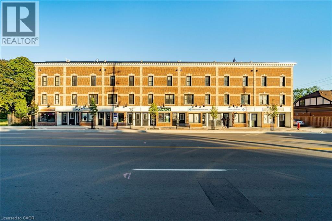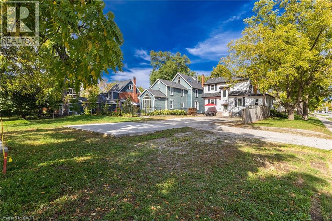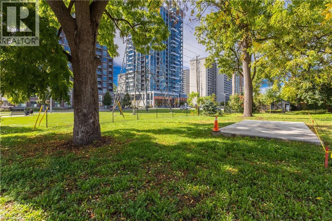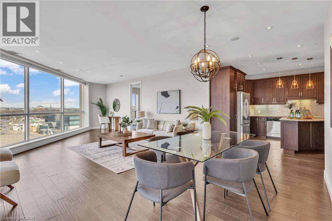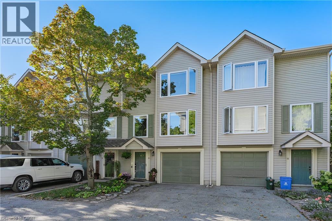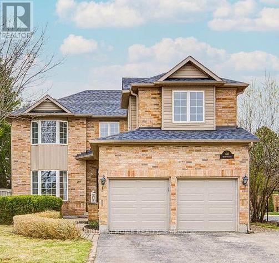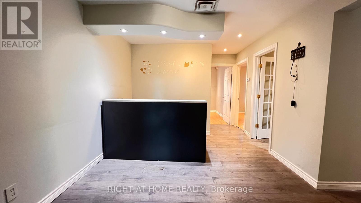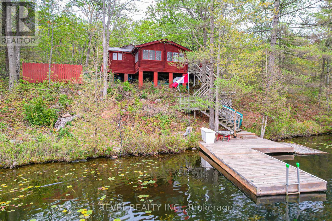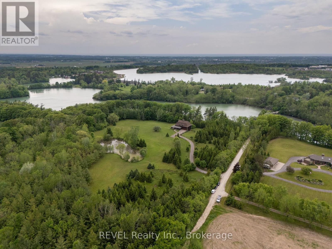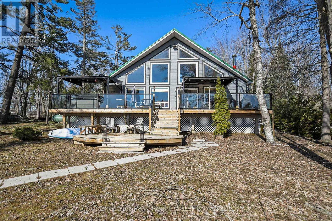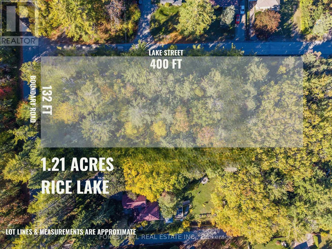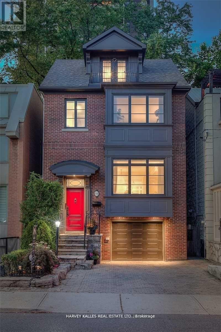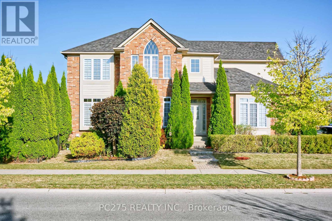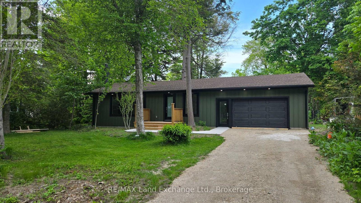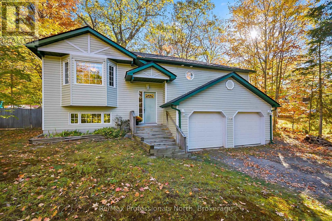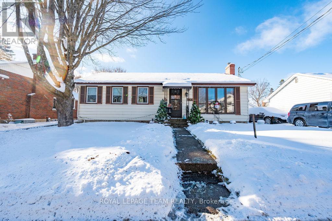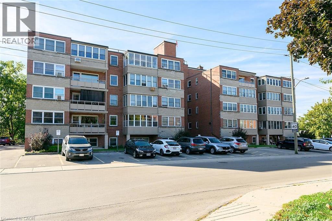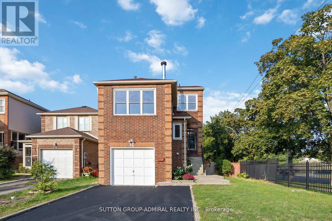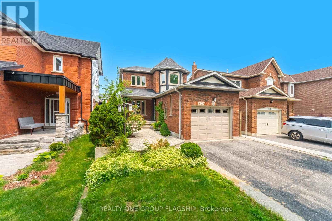866 Phillip Street
Sarnia, Ontario
AN EXCEPTIONAL INVESTMENT OPPORTUNITY TO ACQUIRE A CLEAN & WELL MAINTAINED 16,000 SQ FT COMMERCIAL/ INDUSTRIAL PLAZA, SITUATED ON A SPACIOUS 0.8 ACRE LOT IN ONE OF SARNIA'S BUSY & PRIME INDUSTRIAL AREAS LOCATED OFF CONFEDERATION STREET. THE PLAZA CONTAINS 85% INDUSTRIAL WAREHOUSE WITH 15% OFFICE SPACE AND CEILING HEIGHT OF 16 FEET. ALL FULLY TENANTED OCCUPIED UNITS WITH EACH HAVING A GRADE LEVEL OVERHEAD BAY DOOR & SEPARATELY METERED. THE PLAZA CONSISTS OF LONG TERM TENANTS IN THE: COATINGS, ELECTRICAL, GAS & CONSTRUCTION SECTORS. RECENT UPGRADES INCLUDE: ALL NEW EXTERIOR SIDING & FASCIA, SEPARATED ELECTRICAL UNIT UPGRADES, LED LIGHTING, CONCRETE, WAREHOUSE HEATERS, INSTALLATION OF LIGHTING OUTDOOR PARKING LOT & SECURITY CAMERAS. CONVENIENT ON SITE PAVED PARKING LOT & NEARBY ACCESS TO THE CHEMICAL VALLEY & HWY. 402. WITH A FAVOURABLE (LI-1) LIGHT INDUSTRIAL ZONING ENSURES THAT THIS PROPERTY REPRESENTS A COMPELLING INVESTMENT OPPORTUNITY FOR THOSE LOOKING TO EXPAND THEIR PORTFOLIO. (id:49187)
1886 March Road
Ottawa, Ontario
Build your dream retreat at 1886 March Road, Ottawa a scenic 2-acre parcel in Kanata's desirable west end, surrounded by Beachvale and Marchvale Estates. This rare RR3-zoned lot features a mix of mature trees and open spaces, plus a pre-installed culvert and laneway for easy access. Just minutes from Kanata Norths Hi-Tech hub, enjoy nearby golf courses, the charm of Carp Village, and shopping at Tanger Outlets. Whether creating a private sanctuary or a custom family estate, this property offers endless possibilities. Buyer to complete their own due diligence. 24-hour irrevocable on all offers. (id:49187)
377 Glancaster Road Unit# 37
Ancaster, Ontario
Welcome to this bright and spacious 2-bedroom, 2-bathroom townhome nestled in a quiet and desirable Ancaster neighbourhood. Designed with both comfort and functionality in mind, this home won’t disappoint! The main floor features a versatile multi purpose den, perfect for a home office, workout area, or cozy retreat, along with a large closet for ample storage. Upstairs, discover a stunning open-concept living space bathed in natural light from expansive windows and patio doors leading to a Juliet balcony. Entertain with ease in the upgraded kitchen, complete with stainless steel appliances, quartz countertops, pot lights, a breakfast bar that comfortably seats four, and a seamless flow into the dining area. The living room is equally inviting, featuring wide-plank hardwood floors and brilliant natural light by day, transitioning to warm, ambient lighting at night. The third floor offers an upgraded primary bedroom with a generous walk-in closet and a large window that fills the space with light. A spacious second bedroom also features a walk-in closet, offering plenty of room for guests, family, or additional office space. Convenient bedroom-level laundry adds modern practicality, while the main bathroom impresses with a double vanity and a sleek glass-enclosed shower. Ideally located just minutes from the vibrant Meadowlands shopping and dining district, highway access, and scenic nature trails, ensuring the perfect balance of urban convenience and peaceful surroundings. (id:49187)
810 - 45 Sheppard Avenue E
Toronto (Willowdale East), Ontario
Spacious 6,544 sq. ft. office space for lease at Yonge & Sheppard featuring large open work areas, multiple boardrooms, and a kitchen ideal for teams seeking flexibility, privacy, and convenience in a prime, transit-accessible location. (id:49187)
131 Brock Street
Oakville, Ontario
Welcome to Village West a boutique enclave of upscale freehold townhomes set in Oakville’s downtown core. This rare end-unit feels more like a New York loft than a traditional townhouse. With soaring 12-foot ceilings and loaded with huge windows throughout, the interior is defined by its sense of volume, openness, and sunlight. Where every room feels generous in scale and effortlessly connected. From the moment you step inside, you’ll notice the proportions: expansive principal rooms, wide hallways, tall door thresholds, and wide staircases with oversized landings. The dining room is truly grand, while the adjoining kitchen and family room are framed by a dramatic, sky-high coffered ceiling. The kitchen has been fully renovated, featuring high-end appliances, sleek finishes, and a layout designed for both everyday living and entertaining. Hardwood flooring runs throughout the home, complemented by two fireplaces and the convenience of a private elevator to every level. The double-car garage is oversized, providing not only secure parking but also ample room for storage. On the main level, a flexible office/sitting room overlooks the landscaped front and side gardens, where mature plantings and trees create privacy and a lush green outlook. On the third level, two very large bedrooms, each with its own ensuite, are generously proportioned making them a flexible space for various needs. The outdoor living is equally impressive. A 650 sq ft south-facing terrace offers a private retreat with enough room to entertain on a large scale or simply unwind in peace. The lower level extends the living space even further, perfect for a home gym, office, media room, or whatever suits your needs best. Village West is as practical as it is refined. This enclave is beautifully maintained, with a welcoming atmosphere and neighbours who take pride in their homes. All this and just steps to downtown Oakville’s shops, dining and the lakefront parks that make this location so desirable. (id:49187)
178 Foundry Street
Baden, Ontario
PRIME VISIBILITY | EXCELLENT HIGHWAY ACCESS Seize this rare opportunity in a high-traffic, high-exposure location. Ideally situated within a growing and dynamic business community, this versatile unit is perfect for a wide range of commercial and industrial uses. Zoned Z10, the space is well-suited for light manufacturing, contractor services, storage, or workshop operations. Single or multi-tenant configurations are welcome, with the flexibility to open or customize the layout to suit specific needs. The units feature high ceilings, secure overhead bay doors, interior dividing walls, and bright, well-lit workspaces with durable concrete flooring. Ample on-site parking and secure entry with surveillance provide convenience and peace of mind. Just minutes from major highway corridors, this location offers outstanding logistical access for trucks, trades, and service vehicles. With professional curb appeal and proximity to key transportation routes and business amenities, this property is an ideal fit for contractors, tradespeople, and small business operators. Flexible lease terms are available, making this a strong and strategic location for regional service providers and collaborative business ventures. (id:49187)
178 Foundry Street
Baden, Ontario
PRIME VISIBILITY | EXCELLENT HIGHWAY ACCESS Seize this rare opportunity in a high-traffic, high-exposure location. Ideally situated within a growing and dynamic business community, this versatile unit is perfect for a wide range of commercial and industrial uses. Zoned Z10, the space is well-suited for light manufacturing, contractor services, storage, or workshop operations. Single or multi-tenant configurations are welcome, with the flexibility to open or customize the layout to suit specific needs. The units feature high ceilings, secure overhead bay doors, interior dividing walls, and bright, well-lit workspaces with durable concrete flooring. Ample on-site parking and secure entry with surveillance provide convenience and peace of mind. Just minutes from major highway corridors, this location offers outstanding logistical access for trucks, trades, and service vehicles. With professional curb appeal and proximity to key transportation routes and business amenities, this property is an ideal fit for contractors, tradespeople, and small business operators. Flexible lease terms are available, making this a strong and strategic location for regional service providers and collaborative business ventures. (id:49187)
295 Wellington Street Unit 3d
Bracebridge (Monck (Bracebridge)), Ontario
This 1,842 sq. ft. quick-service restaurant in Bracebridge offers seating for 32 guests and stands as one of the largest QSR establishments in the area with exceptionally low rent of only $3,745.40 per month. Located at the gateway to Muskoka, it benefits from high visibility and consistent year-round traffic. The restaurant operates with strong financial performance maintaining labor costs between 17% and 20%, food costs around 35%, and a 6% royalty plus 3% advertising fee resulting in a profitable operation with healthy margins. It generates high sales with low overhead, making it ideal for a hands-on family or owner-operator. Fully equipped and turnkey, the business presents tremendous growth potential through increased marketing or extended hours. The lease offers flexibility with options available for up to 14 years, providing long-term stability and peace of mind for the next operator. This is a rare opportunity to own a well-established and highly profitable restaurant in one of Ontario's most recognized destinations. (id:49187)
7 Taliesin Trail
Welland, Ontario
This executive bungalow townhome blends modern luxury with timeless design in Drapers Creek, an exclusive enclave of just 17 residences on Taliesin Trail. Backing onto protected greenspace with no rear neighbours, it offers the perfect mix of privacy, comfort, and sophistication. Inside, you'll find 9-foot ceilings, large windows that fill the home with natural light, Hunter Douglas blinds, and modern flush floor vents. The open-concept layout feels bright and welcoming, while the designer kitchen impresses with quartz countertops, Fisher & Paykel appliances, a gas stove, double-drawer dishwasher, under-cabinet lighting, custom cabinetry, and a rough-in for central vacuum. The main level includes two spacious bedrooms, including a primary suite with a walk-in closet and spa-inspired ensuite featuring heated floors, double sinks, and an oversized glass shower. Step outside to a private covered Trex deck with glass railings and a built-in gas line perfect for relaxing or entertaining. The finished basement adds even more living space with 9-foot ceilings, a third bedroom, 3-piece bath, cozy gas fireplace, and a large storage/utility room. With a double garage, paver stone driveway, and low-maintenance condo living (snow removal and lawn care included), this home offers effortless living in one of Niagara's most desirable communities. (id:49187)
500 Stone Church Road W Unit# F8
Hamilton, Ontario
A rare opportunity to own this well-maintained end-unit townhome, perfectly suited for growing families or first-time buyers. This residence boasts spacious rooms, new windows installed in 2024, a fence and deck constructed in 2024, and tastefully designed porcelain tile, engineered, and laminate flooring throughout. The finished basement features a fantastic recreational area, laundry facilities, and ample storage space. The main floor is highlighted by a large kitchen that opens onto a private rear patio with a gazebo, a separate dining room, a two-piece powder room, and a spacious living area. The upper floors are comprised of four spacious bedrooms and a four-piece bathroom. Additional features include a single-car garage with interior access, a convenient storage closet near the front door, private parking, and ample parking for visitors. Located in a highly sought-after West Mountain neighborhood, this property is ideally positioned near Ancaster and offers easy access to The Lincoln Alexander Parkway, Highway 403, Numerous Shopping Centers, Schools, Parks and Public Transportation. A must see!! (id:49187)
685 Meadowsweet Avenue
Waterloo, Ontario
Prestigious Residence Custom Built-In 2020 Offering 4735 Square Feet Main + 2nd Floor (6488 Square Feet Of Living Space) In Waterloo West Built On A Large 10,000+ Square Feet Lot And Surrounded By 700+ Acres Of Conservation Lands With Walking Trails. This Truly Rare Offering Modern House Built In An Open Concept Fashion With 10ft Ceilings On The Main Floor, Large Windows Throughout For An Abundance Of Natural Light Features A Total Of 5 Bedrooms + 2 Offices (1 Office Could Be Turned Into A 6th Bedroom) + 5 Bathrooms. The Richness Of Design, Materials And Execution Is Top Level In This Custom-Built House Of European Elegance Where Everything Has Been Thought Out In The Smallest Detail. Quiet Neighbourhood, Close To Universities, Tech Park And Shopping As Well As Walking Distance To Schools. (id:49187)
232 Shady Glen Crescent
Kitchener, Ontario
Welcome to your dream home in the heart of Huron Park, Kitchener! This stunning 5-bedroom + den Mattamy-built home offers over 4,500 sq. ft. of beautifully finished living space, blending modern elegance, comfort, and style in one incredible package. Step through the grand foyer into a bright, open-concept main floor featuring 9-ft ceilings, gleaming hardwood floors, and an inviting flow perfect for everyday living and entertaining. The chef’s kitchen is a showstopper—complete with a large island, extended pantry, stainless steel appliances, and a sunlit breakfast area that opens to the backyard through glass sliders. Gather in the cozy living room with a double-sided gas fireplace, host dinner parties in the elegant dining room, or get some work done in your private main-floor den. Upstairs, unwind in your spacious primary suite featuring a walk-in closet and spa-like ensuite with dual sinks. Two bedrooms share a convenient Jack-and-Jill bathroom, while a fourth bedroom, an additional full bath, and a versatile sitting area offer even more space to relax, study, or play. The fully finished basement adds incredible value — enjoy a large rec room with pot lights, a stylish bedroom with barn doors, a modern full bathroom, and a dedicated fitness area. Outside, you’ll love the quiet crescent location, excellent curb appeal, and proximity to top-rated schools, scenic trails, and parks, with easy access to the Expressway and Highway 401. This isn’t just a home — it’s a lifestyle! Don’t miss your chance to make it yours. Book your private showing today and fall in love with everything this remarkable property has to offer! (id:49187)
757 4th Line
Caledonia, Ontario
757 4th Line Road is nestled in the heart of rural Oneida, just a short walk from the award-winning Oneida Central Public School. Surrounded by farmland with no immediate neighbours and situated on a quiet country road, this property offers exceptional peace and privacy. With over 2,600 sq. ft. of living space across two levels and six bedrooms, it provides plenty of room for a large or growing family — or even multiple generations under one roof. The custom floor plan features a spacious kitchen and a sunken living room that form the heart of the home. An attached two-car garage and an oversized driveway offer abundant space for the hobbyist, outdoors enthusiast, or auto collector to park and store vehicles or equipment. Out back, a rare, mature tree-canopied yard opens to endless views of the surrounding fields — the perfect blend of country charm and tranquility. (id:49187)
328 Rockies Road
Tweed (Elzevir (Twp)), Ontario
Looking for a residential building lot? Check out this 1.03 acre lot in Queensborough area on a quiet side road. level property is fenced on three sides and hydro meter is installed by Seller on the lot 100AMP. Enjoy the peaceful setting only 10 minutes to Hwy 7 between Tweed and Madoc. Opportunity To Build Your Dream Home Amongst Nature And The Calls Of Wildlife. Find Your Perfect Adventure Halfway Between Toronto And Ottawa With This Level Beautifully Tree Lined Lot. 328 Rockies Road Is Waiting For You To Make It Your Perfect Backyard Playground and a pool. Conveniently Located To Tweed And Madoc, Offering Banking, Groceries Schools And All Your Shopping Needs. Year round Municipal Road. Hydro service installed by following all rules and regulation, inspected by Hydro One, to house a 200 Amp Meter base and a 100 Amp service. (id:49187)
Pt Lt 8 Con7 Hwy 503
Highlands East (Monmouth), Ontario
2 Acres Of Paradise Adjacent To Acres Of Crown Land. A Rare Find With Mixed Forest, Zoned To Allow Building Your Home Or Cottage, Hydro, Telephone At Lot Line, On Year Round Municipal Road. Adjacent To Crown Land, Great For Camping, Hiking, Hunting, And Lots More! Seller Provides Mortgage With $4,950.00 Down And $490.00/Month.Extras: Easy Access To Nearby Trails, Lakes, Stores And Restaurants. Terrific Recreational Property - Build Your Dreams Home Or Cottage. Buyer To Confirm Tax And All Other Property Details. (id:49187)
121 Mitchells Beach Road
Tay (Victoria Harbour), Ontario
Top 5 Reasons You Will Love This Property: 1) Discover the perfect canvas in the highly sought-after community of Victoria Harbour, presenting a serene and picturesque setting 2) Rare and exciting opportunity to purchase this lot in addition to a stunning waterfront property directly across the street at 122 Mitchells Beach Road, creating the ultimate lakeside lifestyle 3) Enjoy the convenience of being just moments from essential amenities, with effortless access to shopping, dining, schools, and a variety of recreational facilities 4) Embrace the outdoors with nearby scenic trails, endless boating and paddling adventures, and the breathtaking beauty of the renowned Wye Marsh Wildlife Centre, perfect for nature lovers 5) Offering seamless access to Highway 400 and a short, 90-minute drive from the GTA. (id:49187)
1320 Concession 1 Road S
Canfield, Ontario
Searching for the perfect place to build your country estate home - your search has ended here at 1320 Concession 1 Road South located 10 mins southeast from Cayuga - 30 min commute to Hamilton & Stoney Creek amenities with Binbrook less than 20 mins due north. Check out this breathtaking 6.92 acre triangular shaped parcel enjoying over 500 feet of frontage on quiet, secondary paved road - as your travel east on Concession 1 Road South - go past former railway line abutting property's west boundary - continuing east where an inconspicuous, hidden driveway turns south into mature forest - follow dense tree-lined laneway carved through towering pines & hardwoods - where suddenly you reach a gorgeous approx. 3 acre manicured, park-like setting encompassed by mature trees & lush foliage providing a private, natural paradise. This incredible venue offers gently rolling terrain, beautiful pond, views of southern open meadow & centrally situated, subtly elevated hill - the ULTIMATE site to build a single family residential dwelling incorporating desired walk-out basement. Imagine deer, wild turkeys & menagerie of wildlife as your only neighbors - mystical & magical! Storage Trailer available to purchase for $15,000 - if not - Seller will remove prior to completion. The Seller agrees to sign an HST “Personal Use Declaration” negating possible HST applicability, if required. 1998 survey available. DO NOT ENTER WITHOUT APPOINTMENT! An extremely RARE find - even RARER to be available to purchase. ACT NOW! (id:49187)
1025 Barclay Circle Unit# Upper
Milton, Ontario
Lovely Freehold, End Unit Townhome Features 3 Beds 3 Baths And Boasts Over 1500 Sq Ft Above Ground. M Floor Incl Garage Access, Powder Room And Sep Family Room. The Oversized Kitchen Features Loads Of Cupboard Space And Access To Fenced Yard W/ Patio, Garden And Green Space. Walk Upstairs To The Master W/ Walk-In And Ensuite Bath Featuring A Soaker Tub. 2nd Floor Also Includes Upper Level Laundry 2 Additional Generous Sized Beds + Full Size Bath. Upper Level Tenant to pay 75% of Water and Hydro (including Hot water Tank rent); 80% On Gas. Fridge , Stove, Dishwasher ,Washer Dryer Exclusive for upper level Tenants. (id:49187)
3580 Westney Road
Pickering, Ontario
An exceptional opportunity for the discerning buyer or builder to create the home of their dreams in picturesque Greenwood. This building lot allows for just over a 3400 sq foot home with natural gas and hydro available. Embrace the opportunity as the seller extends flexible financing options for this prime land, ensuring your vision takes shape before conventional bank financing kicks in. Spanning 82 feet by 210 feet, this mature lot is situated in the secluded and historical Hamlet of Greenwood, Ontario. This close-knit community is walking distance to the local elementary school, beautiful conservation area with endless hiking trails, the PickeringMuseum and community centre. Easy access to all amenities including grocery stores, banks, restaurants, schools, summer camps, LCBO/BeerStore, fitness clubs, etc. A 2 minute drive to highway 407, 10 min to highway 401.Features of this picturesque lot include hundred-year-old mapletrees, an oversized cedar hedge on the south side for privacy, beautiful sunsets in the backyard and a naturally sloping grade to the rear of theproperty- making the option for a walk-out basement feasible for buyers. Seize the chance to sculpt your ideal sanctuary amidst Greenwoods tranquil charm. (id:49187)
5/6 Lot Elgin Street
Burlington (Brant), Ontario
Extremely rare opportunity two vacant building lots in the heart of downtown Burlington! Are you ready to begin an exciting new chapter and create your dream home from the ground up? Now is your chance! This lot is 55.38 x 99.11 ft irregular and is ready for your vision design and build the perfect home or investment property in one of Burlington's most sought-after locations. Selling lot only, not serviced. Just steps from Spencer Smith Park, the waterfront, and vibrant downtown Burlington, where shops, restaurants, trails, and amenities are all within walking distance. With easy access to major highways and transit, this is the ultimate combination of location, lifestyle, and limitless potential. Opportunities like this are rarely available to build something truly magical in the heart of it all! (id:49187)
1091 Branchton Road
Cambridge, Ontario
900 Sq. ft. 3 bedroom home with a partially finished basement, 1 bathroom. Exceptional 98-acre farm just south of Cambridge city limits. Approximately 70 acres of workable land, with potential to clear an additional 15 acres for cultivation. Excellent soil quality and gently rolling topography ideal for a variety of crops. Great investment opportunity with close proximity to city amenities and easy access to major routes. Perfect for expanding agricultural operations or holding for future potential. (id:49187)
3215 Roseville Road
Roseville, Ontario
Outstanding Investment Opportunity in Roseville Prime commercial property offering excellent income potential! Main level is fully leased to a long-term tenant including annual rent increases, ensuring reliable cash flow. The upper level features residential units for extra potential income or can be occupied by the purchaser for a convenient live-work setup, an ideal addition to any investment portfolio. Located in the heart of Roseville, this building offers strong current returns with room to grow. (id:49187)
6212 Sam Iorfida Drive
Niagara Falls, Ontario
DESIRABLE NORTH END LOCATION! This 4-level backsplit is located near the cul-de-sac with no direct rear neighbours and is situated on a beautiful 65’ x 156’ lot with mature trees. Featuring 3+1 bedrooms, 2 full baths and carport with separate rear entrance for in-law potential. Main floor offers a spacious living room with big & bright windows, dining room and eat-in kitchen with breakfast bar. Upper level offers 3 bedrooms with closets plus an updated 4-piece bath. Lower level features a spacious rec room with fireplace, 4th bedroom, 3-piece bath with shower and separate rear entrance. Lowest basement level is partially finished with potential for den/office and ample storage. All kitchen appliances plus washer & dryer included. Gorgeous rear yard with privacy and no direct rear neighbours (backing onto Parnell Public School). Sought after family neighbourhood with convenient access to schools, parks, shopping, Port Dalhousie and the lake. You won’t want to miss this opportunity! (id:49187)
2 - 644 Millway Avenue
Vaughan (Concord), Ontario
Prime Street-Level Office/Retail Space for Lease 1450 Sq Ft | Facing Millway AvenueFantastic opportunity to lease a versatile 1,450 sq ft space in a high-demand Vaughan location! This bright, street-level unit features a spacious reception area with large windows, a large open-concept layout, a private washroom, a storage room, and a large drive-in door perfect for office, retail, showroom, or light warehouse use. **Key Features: Street-level frontage on Millway Avenue, 1,450 Sq Ft of functional space, Private washroom, Storage/warehouse area with drive-in door, Large windows for natural light, Open-concept layout easily adaptable, Ideal for office, retail, or service-based businesses. **Unbeatable Location: Just minutes from Vaughan Mills Mall, Close to the Vaughan Metropolitan Centre & Subway Station. Quick access to Highways 7, 400, and 407. Must See Will Not Disappoint! This unit offers the perfect mix of visibility, flexibility, and accessibility. Book your tour today! (id:49187)
50 Creighton Road
Dundas, Ontario
PRIME DEVELOPMENT OPPORTUNITY: This 2.39-acre waterfront property on Spencer Creek in downtown Dundas is currently being rezoned (‘Medium Density Multiple Dwelling–RM3 Modified’) for an 8-storey, 120-unit condominium development. The zoning will also allow for a retirement facility and there is still a massive upside potential with a maximum build allowance up to 12 storeys and 170 units. A full application has been submitted including the following studies: Hydrogeological; Geotechnical; Functional Servicing & Stormwater Management; Noise Impact; Sun/Shadow; Wind; Parking Analysis & Transportation Management. This luxury apartment style building will comprise of one, two, and three-bedroom configurations. The building is designed with recessed balconies enhancing its visual appeal. To accommodate residents, the development includes a total of 144 parking spaces in an underground garage along with 120 storage lockers and dedicated bicycle parking. However, a revised zoning by-law will allow for a reduction to a total of 78 spaces significantly reducing the underground requirements. A rooftop amenity space is also included in the plan. Access to the site is from the west side of Creighton Road, ensuring efficient circulation for both residents and visitors. The site is currently occupied by a single-storey building containing 10 rental units with plenty of interim opportunity. Located directly in front of Spencer Creek Trail connecting to the entire Dundas Valley Conservation with easy access to Webster Falls and the Dundas Valley Golf and Curling Club. This site is conveniently located on a bus route and just steps to the historic downtown Dundas with a vibrant mix of restaurants, shopping and amenities. This development represents a strategic use of land in alignment with the City of Hamilton’s Urban Official Plan and Design Guidelines. It notably advances the core objectives of intensification while considering the form and functional characteristics of the area. (id:49187)
48 Wimpole Drive
Toronto (St. Andrew-Windfields), Ontario
Welcome Home to 48 Wimpole Drive, a breathtaking, freshly renovated home nestled on a gated, estate-sized lot in the prestigious St. Andrews neighborhood. Surrounded by mature trees and lush landscaping, this remarkable home offers true resort-style living in the heart of the city. An Olympic-sized infinity pool, hot tub, cabana, and two outdoor fireplaces are framed by Brazilian Ipe wood decks, creating an outdoor oasis that rivals the finest retreats. Relax in the Finnish and infrared saunas or entertain effortlessly in this private paradise. Inside, the grand foyer stuns with a dramatic two-storey leaded glass skylight and twin Scarlet O'Hara staircases, setting the tone for the opulence throughout. The formal living and dining rooms feature soaring ceilings and intricate crown mouldings that elevate every gathering. At the heart of the home is a handcrafted Falcon kitchen with leather-finished granite, copper accents, built-in appliances, and a servery designed for both beauty and function. A richly paneled main-floor office offers a quiet escape with its own separate walk-out. The primary ensuite is pure indulgence: wrapped in Calacatta marble, featuring dual rain showers, and a solid wood double vanity. Additional highlights include an elevator shaft, butlers kitchenette, and exquisite custom detailing throughout.48 Wimpole is more than a home its a statement of grace, comfort, and elegant design. (id:49187)
760 Lakeshore Road E Unit# 202
Mississauga, Ontario
2 Bed, 1.5 Bath, 1 Garage Parking* Professionally Designed By Regina Sturrock. This Unit Offers An Open-Concept Scheme Where Elements Are Keenly United For Living And Entertaining. A Custom Kitchen Of Modern Styling Features A Combination Of Quartz And A Beautifully Detailed Waterfall Peninsula With Seating. As A Two-Toned Ensemble, High Gloss Meets Satin And Matte Finished Quartz Counters That End In A Clean Waterfall Wrap To The Floor. (id:49187)
3/4 Elgin Street
Burlington, Ontario
Extremely rare opportunity — two vacant building lots in the heart of downtown Burlington! Are you ready to begin an exciting new chapter and create your dream home from the ground up? Now is your chance! This lot is 49.21 ft x 99.9 ft lot and is ready for your vision — design and build the perfect home or investment property in one of Burlington’s most sought-after locations. Selling lot only, not serviced. Just steps from Spencer Smith Park, the waterfront, and vibrant downtown Burlington, where shops, restaurants, trails, and amenities are all within walking distance. With easy access to major highways and transit, this is the ultimate combination of location, lifestyle, and limitless potential. Opportunities like this are rarely available — build something truly magical in the heart of it all! (id:49187)
5/6 Elgin Street
Burlington, Ontario
Extremely rare opportunity — two vacant building lots in the heart of downtown Burlington! Are you ready to begin an exciting new chapter and create your dream home from the ground up? Now is your chance! This lot is 55.38 x 99.11 ft irregular and is ready for your vision — design and build the perfect home or investment property in one of Burlington’s most sought-after locations. Selling lot only, not serviced. Just steps from Spencer Smith Park, the waterfront, and vibrant downtown Burlington, where shops, restaurants, trails, and amenities are all within walking distance. With easy access to major highways and transit, this is the ultimate combination of location, lifestyle, and limitless potential. Opportunities like this are rarely available — build something truly magical in the heart of it all! (id:49187)
223 Erb Street W Unit# 502
Waterloo, Ontario
Welcome to 223 Erb St, Unit #502 — A luxurious home located in the Westmount Grand building in Uptown Waterloo. Here are the top reasons you'll love this property: 1 - SIZE AND LAYOUT - A spacious 1,400+ total sqft condo that feels like a home, featuring soaring ceilings, large rooms, and an open-concept layout. Large windows throughout provide abundant natural light, creating a bright and welcoming atmosphere. 2- THE PRIMARY BEDROOM - Boasting double closets and a large 4-piece ensuite with a tile and glass shower, deep soaker tub, and granite countertop vanity. 3- THE KITCHEN - A large kitchen with granite counters, ample storage, an island with seating, and full-size stainless steel appliances, including a dishwasher. 4- THE BALCONY - A generous open balcony, perfect for relaxing, enjoying fresh air, sipping your favorite beverage, reading a book, or listening to music.5- THE BUILDING - The Westmount Grand is a premium building in Uptown Waterloo that truly feels like home. It offers amenities such as a fitness centre, a lounge/library area, a rooftop deck with a barbecue, a party room for larger gatherings, and visitor parking. 6- PARKING AND STORAGE -Includes the added value of an owned underground parking space and a dedicated storage locker, providing convenience and extra space for your belongings. This is truly a beautiful unit in a premium building. Book your showing today! (id:49187)
320 Alma Street Unit# 10
Rockwood, Ontario
Stylish and spacious 3-storey townhome condo backing onto greenspace! With two incredibly generous bedrooms, modern updates, and a functional layout, this home is ideal for anyone looking for comfort and convenience out of the big city setting. Enter into the foyer on main floor which offers convenient under stair coat closet, a versatile den, perfect for working from home, renovated 2-piece bathroom (2025), laundry area, single car garage access, and direct walk-out to your newer deck (2023) with serene view backing onto Green space. On the second floor, enjoy a bright kitchen with newer countertops and backsplash (2023), and the open-concept living and dining areas with smooth ceilings and pot-lighting that brightens the entertaining area. Upstairs, you’ll find two exceptionally spacious bedrooms; featuring a wall-to-wall closet and the other with a walk-in closet, a fully renovated 4-piece bathroom (2023) featuring a new tub, and vanity with medicine cabinet mirror. Additional thoughtful updates include new lighting, storage solutions, and custom retractable blinds that add a polished touch throughout the majority of the home. Location highlights include quick access to the University of Guelph, local trails, and the nearby conservation area for hiking and canoeing. Daily essentials are minutes away with grocery stores and restaurants in walking distance, while weekend escapes are easy with Downtown Guelph, and 401 access just 15 minutes away and destinations like Elora Mill Spa within half an hour. This home combines thoughtful upgrades, a functional layout, and a fantastic location — ready for its next owner to enjoy. (id:49187)
Basement - 44 Meadowlands Boulevard
Hamilton (Meadowlands), Ontario
Welcome to this freshly painted and fully furnished 2-bedroom basement apartment located in the prestigious Meadowlands neighborhood of Ancaster. This spacious unit offers comfort, privacy, and convenience in one of the most desirable areas in Hamilton. Features include a separate entrance, a fully equipped kitchen, ensuite laundry, stylish furnishings throughout, and modern open concept living spaces. Ideal for professionals or students. Prime location, just steps to Costco, major shopping centers, restaurants, parks and all essential amenities, 4 min drive to Reedemer and 15 min to McMaster. Easy access to Hwy 403 and Lincoln Alexander Parkway. Tenant to pay 30% of utilities. (id:49187)
2nd B - 6024 Yonge Street
Toronto (Newtonbrook West), Ontario
Location, Location, Location! Bright second-floor corner unit offering exceptional visibility on high-demand Yonge Street in North York. Over 700 square feet, suitable for office or retail use depending on your business needs. Ideal for professional offices, medical, wellness, or boutique retail. High foot and vehicle traffic, with public transit at the door and ample customer parking. Prestigious building at Yonge and Connaught surrounded by established businesses and residential growth. The layout offers three private offices, a welcoming reception area and a washroom. (id:49187)
1539 6 Concession N
Clearview, Ontario
Welcome to this charming 1 1/2 story home with history and character! Once a one room schoolhouse, it has been thoughtfully converted to a 3 bedroom home with loads of potential. The main floor features an inviting open-concept living room and kitchen, a spacious primary bedroom, a 4 piece bathroom with recently installed tile, a versatile second bedroom or office, sunroom and a welcoming foyer with newly installed tile. |The second floor offers two adjoining bedrooms, connected by a doorway. One of the rooms is currently being used for storage, providing flexibility for your needs. With a little vision, the upper level could be transformed into one spacious primary suite or as a cozy family room. House is wired for a generator with a 100 amp generator panel and has an upgraded main electrical panel to 200 amp. With a detached 2 car garage all nestled on a rural 1/2 an acre lot. (id:49187)
744 10 Baxter Island
Georgian Bay (Baxter), Ontario
Looking for a waterfront escape where you can unplug? Look no further. This Panabode Cedar cottage has 208ft of waterfront shoreline with Southern exposure ensuring light all day, and 1.65Acres of serene greenbelt. Vintage charm on the cottage interior is sure to bring back and create nostalgic memories. This 1 bedroom cottage boasts sleeping for 8 Between the bedroom, fold down couches, and private bunkie with 2 separate beds. Bunkie is accessible to the cottage within a short path connected to the main cottage deck.Electrical wiring with 100amp panel all replaced in 2021. Metal roof, wood fireplace, new water pump (2024). Cottage is water access providing privacy and peace while deeded access to a private and gated parking lot, boat ramp, trailer parking and private dock ensure easy and secure parking and access to your boat. Boat ride is approximately a 5 min from parking lot to cottage dock. Enjoy amenities in the area with wonderful restaurants in the Port Severn Area, close proximity to Six Mile Lake Provincial Park, OFSC snowmobiling trails and the charm of nearby Muskoka towns with restaurants, shopping and hiking trails. From the cottage, explore Baxter Lake, Gloucester Pool, and access to Georgian Bay via lock 44 and Big Chute. (id:49187)
3111 Faywell Road
Thorold (Cataract Road), Ontario
Welcome to 3111 Faywell Road situation in the quaint town of Fonthill. Once known as the 1896 "Old SeedBarn" this country barn style home has been reclaimed and rebuilt on this 17 acres parcel of land that boasts walking trails, a private waterfront pond, a long winding driveway and a golfing green. With nearly 1200 feet of Lake Gibson waterfront, enjoy your coffee with morning waterfront views on your wraparound covered porch and veranda. Make your way inside, the main features a stunning open concept dinning, living and kitchen area with nearly 17 foot ceilings. Custom wainscotting and panels cover every inch of this character home. With exposed beam construction you are able to take in the detailed craftsmanship of this build.Primary bedroom, ensuite and custom walk in closet conveniently located on the main level. Make your way up the staircase to the loft entertainment area with a wet bar. Additionally you will find another bedroom and full bathroom. The home features nearly 10,000 sq/ft; 2550 sq/ft of finished living space, 2400 sq/ft drive in basement, three car garage and additional 4661 sq/ft of constructed spaces. The lower level features a workshop, entertainment area and plenty of space for the car enthusiast. Not to mention the three car attached garage with a second storey waiting for your finishing touches. (id:49187)
7609 Somerset Park
Ramara, Ontario
Your Severn River adventure awaits. Nestled at the end of a private road, this turnkey four-season sanctuary offers 137 feet of pristine Severn River frontage, blending tranquility with effortless access to Lake Couchichings open waters just minutes away by boat. Designed for seamless entertaining, the property features five spacious bedrooms that comfortably sleep 12. The heart of the home is a gourmet kitchen renovated to perfection, featuring sleek quartz countertops and a sprawling center island ideal for family gatherings. Natural light floods the open-concept living area, while the lower level transforms into an entertainment haven with space for games or lounging. Step outside to a private waterfront paradise: shallow beach entry as well as deep, clear waters perfect for swimming, kayaking, or fishing, paired with a generously sized lot for gardening or outdoor dining. The properties secluded location ensures peace, yet it remains minutes from amenities and year-round activities.With recent upgrades, a functional layout, and no detail overlooked, this cottage is primed for immediate enjoyment. Rarely does a property with this blend of luxury, location, and versatility hit the market. Proven rental income too. Train line inactive behind property - just rail storage. Schedule your showing today before this gem is gone. (id:49187)
0 Boundary Road
Hamilton Township (Bewdley), Ontario
Build your dream home in the heart of Bewdley! This unique 1.2-acre corner lot, located at Lake Street and Boundary Road, offers an incredible opportunity just steps from Rice Lake, local restaurants, the pharmacy, and more. Enjoy the privacy and space of a large parcel while being part of a charming and growing lakeside community. Some features include: Paved, year-round maintained road access, natural gas, hydro, and high-speed internet available at the road, convenient location close to Hwy 115, 407, 401, Port Hope, and Peterborough. Bring your vision to life on this rare blank canvas in Bewdley! (id:49187)
106 Belmont Street
Toronto (Annex), Ontario
Immaculate Detached Residence Situated - Walking Distance to Yorkville & Ramsden Park W/Garage & Parking! A Stunning & Contemporary Renovation By Etherington Designs; Over 800K + Spend On Finest Of Contemporary Finishes; Custom Kit Cabinetry W/Satin Nickel Hardware, Herring Bone Flrs, Master Millwork & Chic Custom Lighting & Fixtures Thru-Out 3+1 Br, 3 Bath, Open Concept Main Flr Lr W/F/P, Decadent Dr & Gourmet Chefs Kit. W/Breakfast Island. (id:49187)
8816 Roosevelt Street
Niagara Falls (Chippawa), Ontario
Discover peaceful living in this beautifully upgraded detached bungalow, featuring a fully finished basement apartment ideal for extended family or rental income. Nestled in the heart of Chippawa, Niagara Falls, this charming home sits just one block from the Chippawa Lions Club and Sacred Heart Catholic Elementary School a perfect blend of community and convenience. Offering 4 bedrooms, 2 bathrooms, and 2 laundry rooms with a private side entrance to the lower level, this home provides flexibility and functionality for todays lifestyle. Both levels have been thoughtfully renovated with modern updates throughout. Enjoy a spacious backyard, perfect for relaxing or entertaining, along with the added convenience of a single-car garage. The bonus room in the basement could possibly be used as a second bedroom. A great find in an ideal location. (id:49187)
2392 Asima Drive
London South (South U), Ontario
Everything desired in a dream home is here, combining thoughtful design, spacious living, and modern features, making it a perfect choice for families seeking comfort and style. The main floor boasts soaring 10-foot ceilings, creating an open and airy atmosphere filled with natural light and gleaming hardwood floors. A cheerful open concept Great room to kitchen with eat in area and walkout to the deck provides the perfect spot to enjoy morning coffee, while the formal dining room and living room offer elegant spaces for entertaining and family gatherings. All four bedrooms are exceptionally spacious, each featuring oversized closets for ample storage. The elegant master suite is designed as a private retreat, accessed by a separate staircase, and showcases a cathedral window, a walk-in closet, a luxurious ensuite with a soaker tub, and a linen closet. The basement has a large family room that could also have potential uses as games/theatre room. The outdoor space is equally impressive, with a full-width deck overlooking a beautifully landscaped yard enclosed by mature cedar hedges, ensuring privacy and tranquility. Roof shingles 2020. Mechanical features include a Life Breath recovery system, humidifier, and central vacuum, providing modern convenience and comfort throughout the home. (id:49187)
325 Ojibwa Trail
Huron-Kinloss, Ontario
Three bedroom home for rent. Totally renovated and includes a walk in shower and all appliances. Large rear yard that is fenced in and all within a short walking distance to the beach (id:49187)
1200 Muskoka Road N
Gravenhurst (Muskoka (S)), Ontario
Welcome to this charming 3-bedroom raised bungalow with private backyard and finished basement. This beautifully maintained 3 bedroom, 2.5 bathroom home on an oversized lot with municipal services, just minutes from beaches, parks, schools, and all town amenities. The main floor offers an inviting open-concept layout with a bright living room, spacious dining area, and a kitchen featuring plenty of cabinets and counter space. Large windows fill the space with natural light, and patio doors lead to a deck overlooking a private backyard surrounded by mature trees perfect for entertaining or relaxing. The primary suite boasts a large closet and a private 3-piece ensuite, while hardwood floors throughout the main level add warmth and character. The fully finished basement provides even more living space, complete with a recreation room, cozy wood stove, den with a 2-piece powder room (easily converted into a 4th bedroom with the addition of a door), large storage area, laundry/utility room, and convenient garage access. This property had a new roof completed in 2023. New furnace and A/C (2025) lease in place with Reliance and Hot Water tank rental. Additional highlights include a double attached garage, central vac system and an oversized lot with mature trees. This home combines comfort, functionality, and a fantastic location ready to be enjoyed! (id:49187)
144 Opeongo Road
Renfrew, Ontario
Welcome to this inviting 3-bedroom, 2-bathroom bungalow located in the vibrant town of Renfrew. Perfectly situated within walking distance to downtown, close to scenic recreational trails, and just a short drive to Hwy 17, this home offers both convenience and lifestyle. Step inside to discover a bright and functional layout, ideal for families, those downsizing, or first-time buyers. The spacious bonus family room is a true highlight-featuring a cozy gas fireplace, it's the perfect spot to relax or entertain year-round. The kitchen is open concept to the dining and main living room which includes a wood fireplace. Additional features include an above ground pool and a private backyard with carefully curated gardens, and ample seating areas making it ideal for outdoor living and entertaining. Whether you're enjoying the nearby amenities or unwinding at home by the fire, this bungalow has everything you need. (id:49187)
9 Grant Boulevard Unit# 107
Dundas, Ontario
Welcome to Sun Valley Co-operative, Corner unit in a highly-sought after, well maintained, adult-oriented building in the heart of Dundas. This awesome fully renovated 2 bedroom main-floor unit offers modern comfort and convenience just steps from University Plaza, McMaster Hospital and quick access to Downtown Dundas, Ancaster and Hamilton. Over $60,000 in quality renovations (2018-2024) including flooring, lighting, mirrored closet doors, walk-in shower stall with seat, stunning custom kitchen and stainless steel appliances included. This unit comes with great space, is carpet-free, filled with natural light, ground-level private patio, ideal for retirees, empty nesters or professionals seeking turnkey living. Enjoy the wheelchair-accessible main-floor location with easy access to parking-no elevators needed. Extraordinarily well-managed co-op includes property taxes, building insurance, heat, water, cable TV, phone, internet, parking and locker in monthly fee-offering outstanding value. Common laundry, secure entry and beautifully maintained grounds complete the package. Prime Dundas location across from University Plaza, with grocery stores, dining, banks and bus stops just steps away. Minutes to highway 403, Ancaster Meadowlands, Costco, Conservation trails and the charm or Downtown Dundas. A rare opportunity to own a fabulous, move-in ready home in a quiet, friendly community! (id:49187)
12 Tilburn Place
Toronto (Birchcliffe-Cliffside), Ontario
Rare offering in this prestigious Upper Beaches Community. Location, Location, Location. Steps to shopping, restaurants, TTC, great school district, and lots of other amenities in the area. Take advantage of this property as houses rarely go up for sale in this pocket. Premium end unit lot on cul-de-sac offers outdoor enthusiasts and pet lovers space to enjoy. This spacious 3 bedroom 4 bathroom family home is newly renovated and features a very bright finished basement. Great layout that features large rooms, a beautiful spacious family room above the garage and a finished basement with a full bathroom. This house is one of the biggest models with one of the biggest lots in the area making it a very desirable home. Move in ready, waiting for the perfect family to settle in and enjoy. Great school district - BLANTYRE PS and MALVERN SECONDARY SCHOOL. (id:49187)
78 Ryan Reynolds Way S
Ottawa, Ontario
Welcome to 78 Ryan Reynolds Way, a beautifully maintained 2-bedroom, 2.5-bathroom home located in the Orleans Convent Glen and Area in Ottawa. Step into a bright, welcoming foyer that flows into an open-concept main floor featuring a up-to date and top-of-the-line kitchen with granite countertops, ample cabinetry, tiled backsplash, under-cabinet lighting, stainless steel appliances including a gas range. The kitchen flows into an open concept combined dining/ living area with spacious seating for friends and family to enjoy. The cozy living room is highlighted by an electric fireplace set in a custom accent wall for full tv display. You'll also find a convenient 2-piece bath powder room on the main floor and a laundry closet with utility sink on the upper level. Upstairs, an extra-wide hallway leads to two comfortable bedrooms and an ensuite bath. The primary suite includes a large walk-in closet, and a luxurious feel. The finished lower level adds even more living space with a rec room/grand room perfect for hosting. A truly functional, modern and stylish home in an ideal family-friendly, desirable neighbourhood! (id:49187)
7267 Windbreak Court
Mississauga (Meadowvale), Ontario
Stunning 3+1 Bedroom Detached Home in a Prime Neighbourhood! This beautifully maintained home features a welcoming foyer with elegant wainscoting, a stylish staircase & a convenient powder room. Spacious living/dining area with crown moulding & a stone feature wall. The modern kitchen & breakfast area boast quartz counters, crown moulding & stainless steel appliances. Upstairs offers 3 generous bedrooms with hardwood floors. The primary includes a walk-in closet & 2-pc ensuite. The finished basement with a separate entrance includes an in-law suite with pot lights, stainless steel appliances, laminate flooring, a built-in fireplace, a 4-pc bath & a large bedroom. Furnace (2021), Windows (2018)the basement apartment is great for extra income for investors or in-law uses.Great current Tenant are in on month to month rent willing to stay or leaveQuick access to 401; 6 min to Toronto Premium Outlets; 15 mins to Pearson.50+ shops within ~5 min (Walmart, Longos, Superstore, Home Depot, Tim Hortons, TD, RBC).5 min to Edenwood Middle school, 7 min to Meadowvale Secondary school, 6 min to Meadowvale Community center, 6 min to Lake Aquitaine/Lake Wabukayne & trails.3 min away to Smart Centres Mississauga shopping mall ,the first Costco Business Centre in Mississauga is opening within walking Distance . (id:49187)

