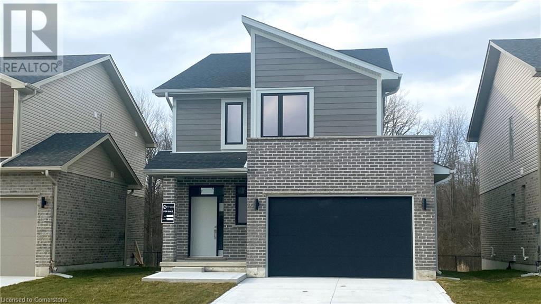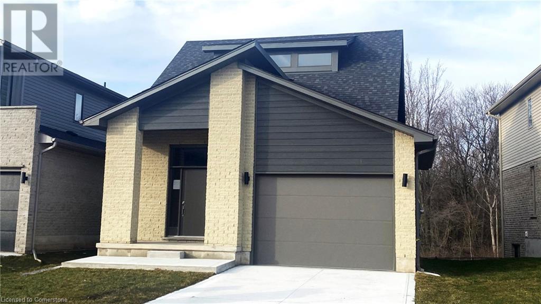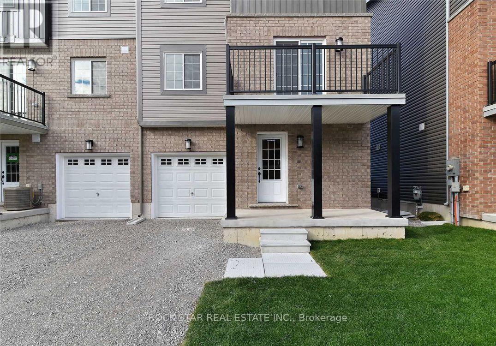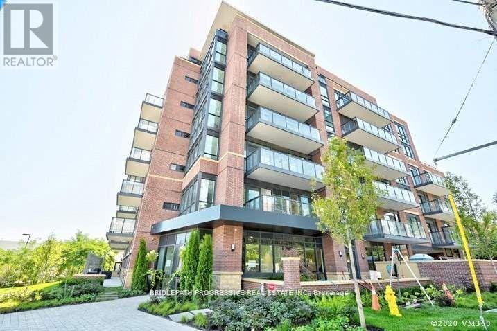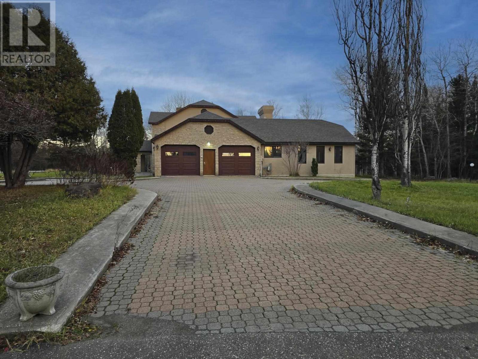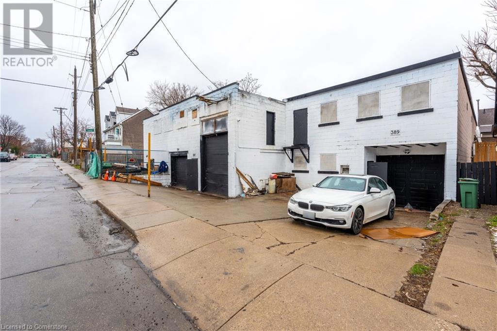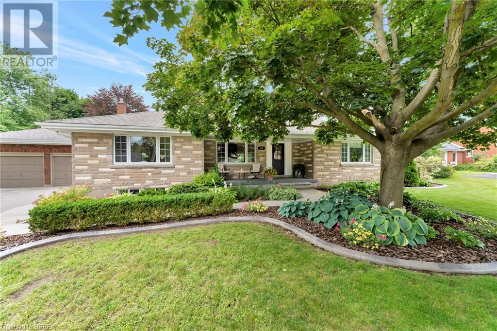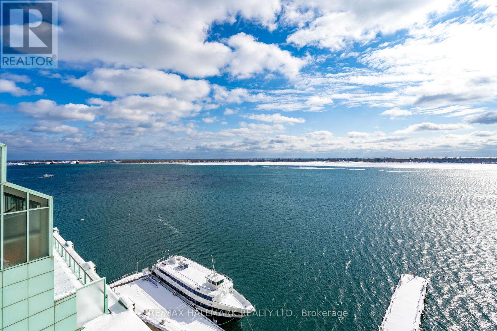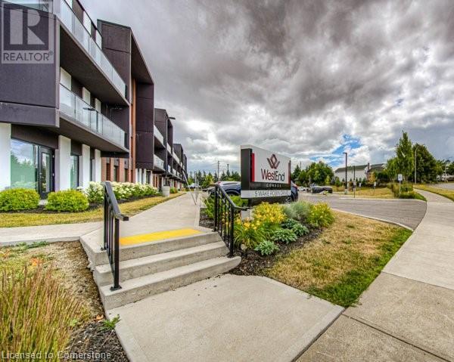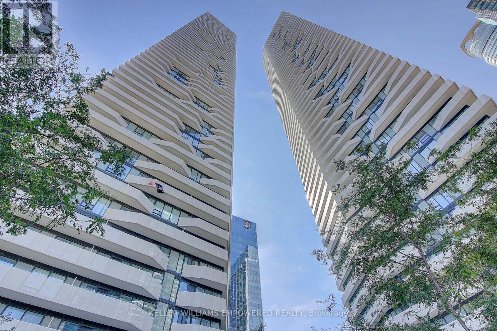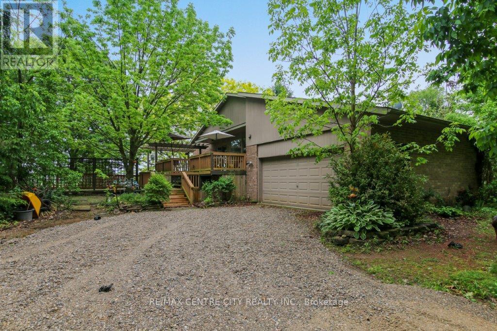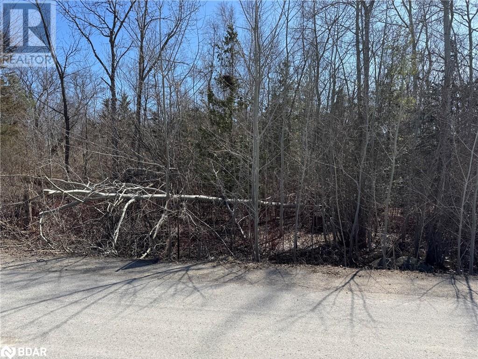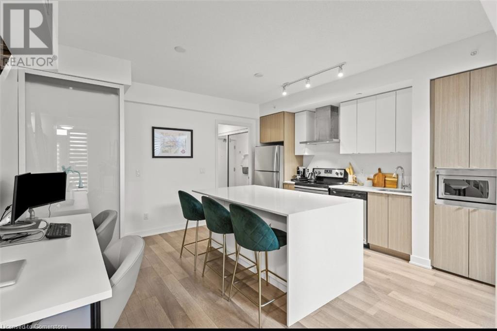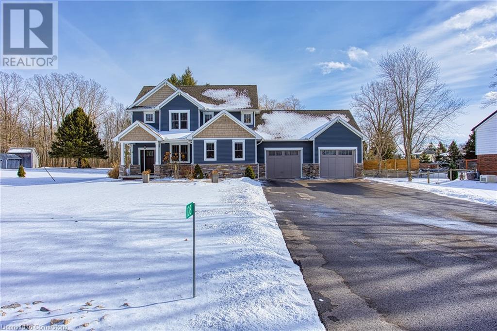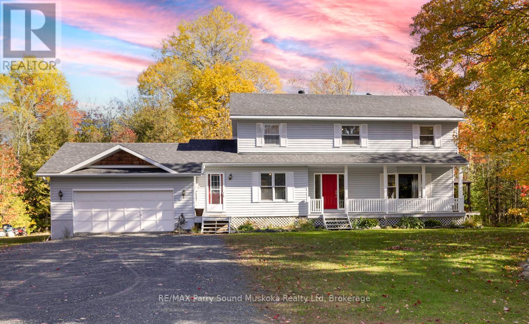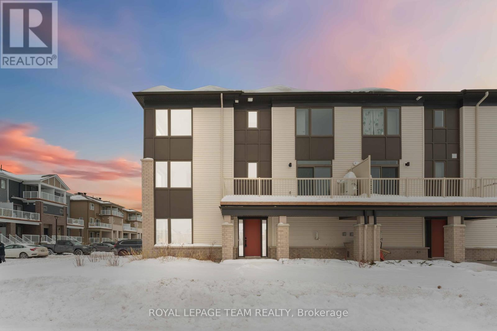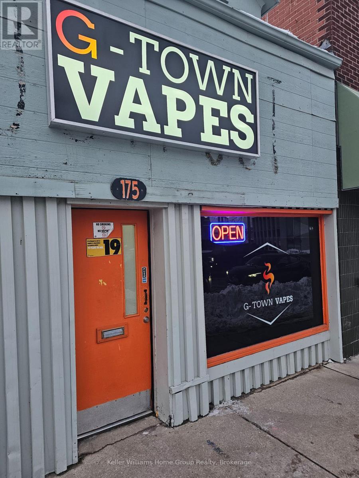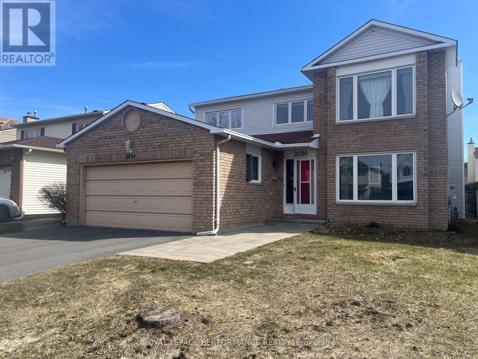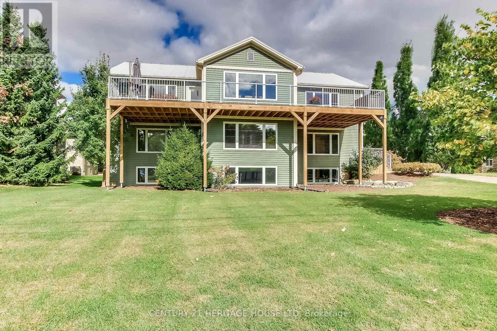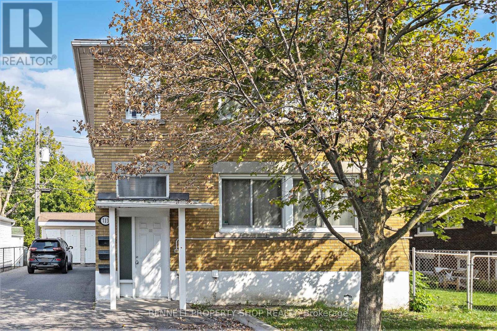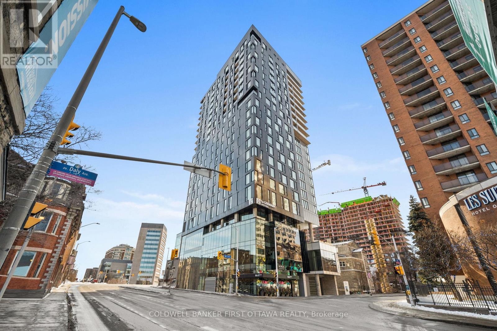2024 Evans Boulevard
London, Ontario
READY TO MOVE IN -NEW CONSTRUCTION! THE BERKELEY - sought-after multi-split design offering 1618 sq ft of living space. This impressive home features 3 bedrooms, 2.5 baths, and the potential for a future basement development , all for under 800k! Ironclad Pricing Guarantee ensures you get ( at NO additional cost ) : 9 main floor ceilings / Ceramic tile in foyer, kitchen, finished laundry & baths/ Engineered hardwood floors throughout the great room / Carpet in main floor bedroom, stairs to upper floors, upper areas, upper hallway(s), & bedrooms /Hard surface kitchen countertops / Laminate countertops in powder & bathrooms with tiled shower or 3/4 acrylic shower in each ensuite Stone paved driveway . Pictures shown are of the model home. This house is ready to move in! Deposit required is 60k.Visit our Sales Office/Model Homes at 674 CHELTON ROAD for viewings Saturdays and Sundays from 12 PM to 4 PM and Wednesday 2PM to 5PM. (id:49187)
2100 Evans Boulevard
London, Ontario
READY TO MOVE IN -NEW CONSTRUCTION! Are you searching for a spacious bungaloft with a walk out basement backing onto green space ? Look no further! The Carmel design offers 1789sq ft of meticulously finished living space. Key features include :1st Floor Primary Bedroom/ 2nd Floor- additional bedroom plus a versatile loft area, perfect for family or guests. Experience the perfect blend of elegance and functionality in your new dream home with the Carmel design. Pictures shown are of the model home. This house is ready to move in! Deposit required is 60k .Visit our Sales Office/Model Homes at 674 CHELTON ROAD for viewings Sat/Sund 12-4 and Wednesday 2-5.Ready to move in (id:49187)
1235-1237 Maple Street
Pelham, Ontario
Excellent INFILL RESIDENTIAL DEVELOPMENT Opportunity! Located in the DESIRABLE Village of FENWICK, NIAGARA REGION DRAFT PLANAPPROVED: - 28 SINGLE DETACHED LOTS - 36 TOWNHOUSE LOTS - 8 STREET TOWNHOUSE LOTS -ADDITIONAL LAND TO BE APPROVED: - 24TOWNHOUSE LOTS +/- TBD (id:49187)
7173 Village Walk
Mississauga (Meadowvale Village), Ontario
Welcome to your new home in the highly sought-after Meadowvale Village! This delightful semi detached house features 3+1 bedrooms, 4 bathrooms, and a fully finished basement with a separate entranceideal for an in-law suite or rental opportunity. Gather around the warm and inviting fireplace, making family gatherings unforgettable. Located in a prime area, close to top schools, Heartland Shopping Center, convenient transit options, and major you're highways (401/407/410). This home is perfectly positioned for both convenience and a vibrant Welcome to your new home in the highly sought-after Meadowvale Village! This delightful semilifestyle. Don't miss this incredible opportunity and come see why this home is perfect for you! (id:49187)
209 Hume Road
Puslinch, Ontario
5-bdrm estate on 1.4-acre lot W/backyard oasis nestled amidst mature trees! The winding tree-lined driveway reveals stately stone bungaloft W/oversized garage W/car lift to accommodate 4 cars & landscaped grounds. Grand 2-story foyer welcomes you to spectacular great room W/bamboo hardwood, vaulted ceilings & wall of windows. Floor-to-ceiling stone fireplace adds touch of warmth. Custom kitchen W/top-tier appliances, granite countertops & high-end cabinetry W/glass accents. Massive island invites casual dining & complemented by luxurious conveniences such as pot filler, W/I pantry with B/I beverage fridge & wine racks. Adjacent to kitchen is sun-drenched reading nook W/beautiful views. Dining room W/bamboo hardwood, elegant lighting & expansive window. Primary suite W/bamboo hardwood & floor-to-ceiling stone fireplace. Dbl doors open to dressing room W/custom B/Is. Spa-like ensuite W/soaker tub, glass shower & expansive dbl sink vanity W/quartz counters. There is a private balcony overlooking the pool! There are 2 add'l main-floor bdrms each W/private ensuites & W/I closets. The bonus 700sqft + loft W/vaulted ceilings offers versatile space for an office, playroom or movie room all supported by Fiber Optic High-Speed Internet. B/I speakers throughout main floor & outside. Renovated W/O bsmt W/huge rec area, engineered hardwood, secondary full kitchen W/quartz counters & breakfast bar ideal for casual dining. There is a workout room, 2 bdrms & bathroom. This space is set up for in-law suite making it ideal for multi-generational families! Unwind on terrace W/glass railings for unobstructed views of saltwater pool & forest beyond. Descend the spiral staircase to patio offering sunlit areas & shaded retreats. Saltwater pool W/stone waterfall becomes centre piece for entertainment. Generator offers peace of mind guaranteeing power during any outages. Mins from South-End Guelph amenities, 15-min to 401, 30-min to Mississauga, 1hr to Toronto & 40-min to Toronto Airport (id:49187)
18 Andean Lane
Barrie (Holly), Ontario
Located in the sought-after Bear Creek Ridge community, this end-unit townhome has three-bedroom plus den, offers modern finishes and a functional layout. Minutes from Mapleview Drive, shopping, dining, parks, trails, schools, and the newly revamped Barrie waterfront, with quick access to Highway 400 for an easy commute to the GTA, Collingwood, Wasaga Beach, and Muskoka. The entry-level foyer includes a powder room, laundry, storage, and direct access to the garage. The main floor features an open-concept design with a spacious living area, a bright den with a barn door ideal for a home office, and a contemporary kitchen with ample counter space, island seating, and stainless steel appliances. A walkout to a large private balcony provides additional outdoor space. The upper level offers three well-sized, carpeted bedrooms with closets and large windows that bring in plenty of natural light. Parking for two vehicles includes a private driveway and a garage with an automatic opener. While the home does not have a backyard, a nearby parkette offers a family and pet-friendly outdoor space. (id:49187)
208 - 3 Southvale Drive
Toronto (Leaside), Ontario
Welcome To The Leaside Manors By Shane Baghai. This Boutique Building Was Truly Built With No Detail Overlooked. Linear Gas Fireplace, Bbq on Terrace, 85 Inch Flat Screen Television, And The Latest Technology Really Make This Building Stand Out. This Stunning And Upgraded Suite Will Not Last And Is Truly A Home For The Discerning. Great Access To Major Transportation Routes As Well As Some Of The Cities Most Premier Amenities. (id:49187)
3526 County Rd 13
Prince Edward County (South Marysburgh), Ontario
This remarkable 47 Acre parcel offers so many development possibilities. Beautifully treed with driveway in place imagine your dream home or home based business in this much sought after location in Prince Edward County. Zoning includes, but is not limited to a bed and breakfast, private home day care, commercial greenhouse, equestrian centre, farm and more. With walking distance to Little Bluff Conservation Area and a short drive to so many of the County's wonderful attractions; wineries, breweries, arts centres and shops. (id:49187)
114 Richmond St
Thunder Bay, Ontario
Richmond Manor! This 5000 sq. ft. executive home has many features + renovations... Main fl alone (in-law suite) full independent accommodations. Two huge garages 2+ car attached and 3+ car detached. This has multi-use zoning and only 6 min to hospital. Hardwood floors, granite counters. stainless appliances, custom woodwork, basement fully finished. (id:49187)
24 Clark Avenue
Hamilton, Ontario
TONS OF POSSIBILITIES WITH THIS SPACE! M6 ZONING! Great location close to Burlington Street and Downtown area with easy highway access! Total of 6,500 ft of warehouse and office space. Property features 3 bay doors located on Emerald St. N side with lots of parking. Landlord can accommodate smaller spaces for the tenant. This building is a MUST SEE! Front right Bay door size 8'9 X 8'11 Space 25'9 X 67'7 Ceiling height 11FT Washroom and office space in this unit. Back centered warehouse 46 X 43'6 Ceiling height 11ft Middle warehouse section 48'3 X 43'7 Ceiling height 11ft Middle Bay door (old mechanic shop with washroom) Bay door size 9'1X11'2 Shop 14 X 23. Ceiling height 18FT. Can accommodate car hoist. 3rd Bay Door 9’1 X 11’2 Additional 1,365 sq. ft. of exterior storage also available! This property is a must-see! (id:49187)
185 East St
Sault Ste. Marie, Ontario
Beautifully updated office building in the downtown core of Sault Ste. Marie. Building is currently vacant, and can be used for a single user, or multiple office spaces/ Main floor is 2180 Sqft, second floor 1660 Sqft Over 5400 sqft of good functional space. Basement has staff kitchen area and plenty of storage. Property comes with parking lot next door (south of building) Which can park approximately 20 vehicles. (175 East St. 54ft x 110ft) (id:49187)
166 St George Street
Brantford, Ontario
This exceptional property has been fully renovated (2023) from top to bottom, offering modern touches and character that are unmatched in the neighborhood. Situated on a large double lot with 110 feet of frontage you will not find another property like this in the area. One of the standout features of this home is its true 2-car garage and access from the garage to the basement creating the perfect opportunity for a granny suite. Step inside and be prepared to be amazed! The new covered front porch and back deck invite you to relax and enjoy the outdoors. As you walk in through the front door, you will be greeted by an open concept kitchen, dining room, and living room. The cathedral ceilings and timber beams add a touch of grandeur, while the 10-foot island, brand new appliances, and custom-built hood in the kitchen will leave you in awe. The new sliding glass doors open up to the back deck and inground salt water pool, seamlessly merging indoor and outdoor living. The main level features all-new hardwood floors, creating a warm and inviting atmosphere. The large primary bedroom is a true retreat with a beautiful 4-piece ensuite, built-in closet storage, and a private loft that can serve as an office or additional storage space. The second bedroom offers a custom walk-in closet and abundant natural light. The large main floor bathroom provides access to the backyard deck and pool and includes stackable laundry facilities. Additionally, there is a versatile room off the kitchen that can be used as an office or a third bedroom. The lower level of the home is equally impressive, with a massive rec room, play area and workout area. There is a fourth bedroom with egress windows, and a stylish 3-piece bathroom with custom shower. The furnace room on this level features a second set of washer and dryer, making it perfect for an in-law suite with a separate entrance leading up to the garage. Don't miss your chance to own this extraordinary home! (id:49187)
57 Spry Lane
Barrie (Innis-Shore), Ontario
This 1250 Sq. ft Back To Back Town, Offers Laminate Flooring Throughout, Open Concept With Soaring 9Ft Ceilings On The Second Floor, Spacious 2 Bedrooms On The Third Floor. Urban North Towns Lifestyle Awaits You! Access The Outdoors And Enjoy All The Natural Splendor Barrie Has To Offer. Live Steps From The Go Train, Surrounded By Greenery, Community Parks, Playgrounds And Trails And The Shores Of Simcoe. (id:49187)
1108 - 211 Queens Quay W
Toronto (Waterfront Communities), Ontario
Located in Harbourfront's Historic Terminal Building with 24 hr Concierge, breathtaking south/west views, 2 large bedrooms , 2- 4 piece bathrooms, this luxury corner unit is fully furnished with highend furniture which makes it a one of a kind exclusive property not to be missed. Located on the 11th floor of a limited 60 unit building, featuring 2 terraces with one that wraps around the living area with south and west views. Indoor Pool one floor below with Sun Deck. Enjoy your morning coffee watching the sunrise, planes land and yachts sail. Conveniently located close to the Entertainment, Sports and Financial Districts. Billy Bishop is steps away with shops, restauarnts and FarmBoy right at your door. Non-Smoking, No Pets. (id:49187)
1 - 56 Markham Street
Toronto (Trinity-Bellwoods), Ontario
Large 2 Bedroom Unit - Main Floor: Queen-West / Trinity Bellwoods $2,600 (ALL Utilities Included)Available for Immediate move in-Professional property management-Newly updated apartment-Large bright windows-Open concept Kitchen & Living Room-In suite washer & dryer-Dishwasher-Hardwood floors-2 full bedrooms-Large back patio-Garage parking available-Front porch-Parking available-Outdoor BBQ space-No smoking inside Minutes to: Trinity Bellwoods, shops, restaurants, amenities, U of T, George Brown, hospitals, Bloor St., College St., Queen St., Kensington Market, Financial Core, Toronto Western, 24 hour Queen & Bathurst Street Cars *For Additional Property Details Click The Brochure Icon Below* (id:49187)
5 King Street E
Oshawa (Central), Ontario
Prime location in the city of Oshawa w/high traffic volume and walk score! Great exposure fronting on King St E! Brand new renovation w/new heating and cooling system, & Brand new Handicaps washroom! Good for many retail uses, including nails & spa, convenience store, & hair salon! Good frontage by the bus stop create a good street exposure and good size of 515 square feet! Basement with extra storage space! Ceiling height of 9 feet! (id:49187)
907 Catskill Drive
Oshawa (Northglen), Ontario
Northglen, Oshawa. Lovely, safe and quiet neighbourhood with parks nearby and close to transit and stores. Comfortable, bright and big apartment. Available anytime. Pool and backyard are not for use. (id:49187)
713 - 55 Ontario Street
Toronto (Moss Park), Ontario
Welcome to 55 Ontario St., where modern design meets urban convenience! This stylish 476 sq. ft Jr one bedroom boasts an open-concept layout with soaring 9 ft ceilings, creating an airy and spacious feel. The sleek chef-inspired kitchen features gas cooking, elegant quartz countertops, and ultra modern finished perfect for those who love to cook and entertain. Floor-to-ceiling windows baths the space in natural light, while the spa-like bathroom adds a touch of luxury. Step outside and experience the ultra-chick building amenities, including a stunning outdoor pool, state-of-the-art gym, elegant party room, and visitor parking for your guests. Located in the heart of downtown, you're just steps from trendy cafes, vibrant nightlife, and world-class dining. Don't miss this opportunity to live in one of the city's most sought after buildings your dream home awaits! (id:49187)
1405 Benson Street
Innisfil (Alcona), Ontario
2 Storey Townhomew/ 3 Bedrooms Close To All Amenities & Innisfil Beach Park. Eat-In Kitchen W/Ss Appliances & Walkout To Upper Deck Powder Rooms On Both Main Level & Basement. 2nd Floor Has 3 Very Bright Bedrooms & Updated Full Bath.Walk Out Basement Offers Rec Room W/Walkout To Large Patio & Yard. Shed & Raised Garden.Utility/Laundry Room Hidden Behind T.V. Shelving & Behind Powder Room You'll Find Dark Room/Wet Bar As Well As A Hidden Electrical Panel/Internet Cubby (id:49187)
5 Wake Robin Drive Unit# 107
Kitchener, Ontario
Welcome to West End Condos at 5 Wake Robin Drive in Kitchener. This modern main floor unit is designed for both convenience and style. It's part of a contemporary mid-rise development built in 2020 that offers a balanced blend of urban living with practical amenities. With this spacious layout you will enjoy an open-concept design and 9-foot ceilings that enhance the airy feel of the space. The gourmet Kitchen is fully equipped and features upgraded stainless steel appliances, a built-in microwave, and quartz countertops that are ideal for both everyday cooking and entertaining. A walkout from the primary bedroom leads to your very own terrace patio, perfect for relaxation or a morning coffee. Convenience at Home: In-suite laundry and an owned locker provide extra storage and ease of living. Parking: Benefit from 2 owned, side-by-side parking spaces in the heated underground garage, ensuring secure and convenient vehicle storage. Situated just steps away from the Sunrise Shopping Centre, residents have immediate access to a range of shops, services, and eateries. As part of a 3-storey condo development with 54 units, West End Condos combines modern finishes with a well-planned community atmosphere. Accessibility: With nearby transit options and easy access to major roads, commuting and local travel are hassle-free. (id:49187)
38 Silver Meadow Gardens
Hamilton (Waterdown), Ontario
Stunning Fully Furnished Semi-Detached Home for Lease in Mountainview Heights, Waterdown. Welcome to this beautifully appointed, fully furnished semi-detached home in the desirable new community of Mountainview Heights, Waterdown. Nestled on a premium lot, this brand-new home is being offered for lease for the very first time an exceptional opportunity you won't want to miss. Offering approximately 2,000 sq ft of thoughtfully designed living space, this 4-bedroom, 4-bathroom residence showcases a spacious open-concept layout, 9-foot ceilings on both the main and upper levels. . The main level features elegant hardwood stairs, stylish coffered ceilings, and a bright living area with an electric fireplace. Enjoy the convenience of main-floor laundry with direct access to the garage. Upstairs, you are welcomed by a generous landing area leading to four spacious, fully furnished bedrooms and three full bathrooms, ideal for families or guests seeking comfort and privacy. Additional Features Include: Modern light fixtures and upgraded finishes High-efficiency HVAC system3-car parking (1-car garage + 2-car driveway) Smart home features including a doorbell camera and driveway security camera Perfectly located just minutes from the scenic Bruce Trail and Great Falls, and offering quick access to Aldershot GO Station, QEW, 407, local restaurants, parks, shopping, and more. (id:49187)
1610 - 100 Harbour Street
Toronto (Waterfront Communities), Ontario
Sitting in the heart of Core Downtown Toronto. Prestigious Harbour Plaza Residences. Direct Access To The P.A.T.H (Subway, Go Train & 1000+ Underground Shopping Street), Union Station; Steps To Harbour Front, St.Lawrence Market, Ferry to Center Island, The Financial Districts, Restaurants, Theaters, Entertainment District, Scotia Arena, Gardener Express Way & More! 100 walking score! Desired South-West Corner 3 Bed 2 Bath Unit with breathtaking Lake & City Views, Almost 800 Sqft Layout With Huge Wrap Around Balcony, Modern Kitchen W/ Quartz Counters & High-End Appliances. This Is One Of The Best Layouts In The Building. Custom built dressers attached in living room by the owner. Resort-like Amenities include a 24hr Concierge, Professional Fitness Centre, Indoor Pool, Steam Rooms, Outdoor Terrace, Fireplace/Theatre/Lookout Lounges, Outdoor Bbq, Party Room, Business Center, Guest Suites and more! Freshly Painted & Move-in Ready! (id:49187)
61 Summer Breeze Drive
Prince Edward County (Ameliasburg Ward), Ontario
The space your family craves in the enviable location you need. Truly the best of both worlds, balancing work and lifestyle in this turnkey, expansive 4 bed 2.5 bath home. Placed on an oversized, fully fenced lot in a neighbourhood full of large upscale homes, this home is located commuting distance to Durham region, with a dedicated home office for remote days, and is at the doorstep of the peaceful lifestyle only Prince Edward County can offer.Bespoke exterior finishes and covered porch for cool afternoons, sets the tone for a warm and elegant home, ready to welcome any family. 9' ceilings create spaciousness across the main floor opening to the stunning, light-filled atrium living room with remote blinds, elegantly anchored by a cosy gas fireplace.Stylish clean-white kitchen with granite counters and tile backsplash connects to the dedicated dining room through the butlers pantry. Beautifully laid out for elegant dinner parties and big family gatherings.Neatly tucked away home office and 2pc bath are ideal for remote work with Bell Fibe internet service, or create an additional guest space or cosy den.Upstairs find 3 generous sized bedrooms, a full bath and neatly placed laundry room, plus the primary suite that's been on your wishlist. 14 x 14 bedroom with ample walk-in closet and second hanging closet leads into the large 4pc ensuite bath with glass and tile shower and the idyllic soaker tub youve been dreaming of.Supersize 3 bay garage, with two convenient doors into the house, is ideal for storing the boats and boards you need to make the most of this area. Oversized backyard is fully surrounded by high-end vinyl fencing and ready and waiting for the pool your kids have been asking for. Ample indoor storage or kids play space in the 6 high basement.The best of both worlds in a comfortable elegant home your family will love. We know youll all Feel at Home in Carrying Place. (id:49187)
34639 Third Line
Southwold, Ontario
This stunning home is nestled on 83 acres of picturesque farm land in Southwold, offering the perfect blend of country living and modern convenience. The property includes a spacious barn with attached office, ideal for various uses, previously an airplane hanger. Upon arrival, you are welcomed by a charming side deck, offering breathtaking views and an excellent space for entertaining, with convenient access to the kitchen. As you enter the home through the large front doors, you'll be greeted by a bright foyer. A few steps lead you into the inviting living room, complete with a cozy gas fireplace, and an elegant dining room with expansive windows that provide stunning views of the surrounding land. The eat-in kitchen features a breakfast bar and a walk-out to the deck, making it an ideal spot for family meals, entertaining, or summer BBQs. Down the hall, the spacious primary bedroom includes a walk-in closet and a cheater 5-piece ensuite, offering a peaceful retreat. A second bedroom completes this level.The lower level is designed for relaxation and entertainment, featuring a cozy sitting room and a spacious recreation room, as well as a sunk-in area with a charming wood-burning stone fireplace, perfect for curling up with a good book. This level also includes a laundry room, two additional bedrooms, and a 4-piece bathroom. With its ample space, serene surroundings, and versatile layout, this home offers a unique opportunity to enjoy a tranquil lifestyle with easy access to major highways. (id:49187)
1204 - 70 Landry Street
Ottawa, Ontario
Experience upscale urban living in this spacious 2 bedroom, 2 bathroom corner suite, ideally situated in the sought-after Beechwood Village. This vibrant neighbourhood offers easy access to cafes, boutique shops, restaurants, and NCC bike paths along the Rideau River, Highway 417, and the ByWard Market. This suite features a thoughtfully designed open-concept layout, with large private balcony and panoramic views, including the Rideau Canal. The modern kitchen is equipped with stainless steel appliances and granite countertops, perfect for both everyday living and entertaining. Enjoy In-suite laundry, one designated underground parking spot and a storage locker for added convenience. Residents enjoy access to amenities such as an indoor saltwater pool, a fully equipped fitness center, and a stylish party room. Suite was professionally painted and carpets cleaned April 16th. Heating, air conditioning, and water are included, with tenants responsible for hydro. Move in today! (id:49187)
221 Wharncliffe Road S
London South (South E), Ontario
Commercial office space available on the 2nd floor of this Two Story office building. This building is situated in a prime location directly off of Wharncliffe Rd. S. with high volume traffic and great visibility for pedestrians and vehicles. Would be a great fit for a Professionals Office. Adjacent to many amenities including restaurants, retail shops/services, hotels and multi-unit residential accommodation. Excellent access to parking and public transit services. A secure building with competitive lease rates. Call for further details or to book a viewing. (id:49187)
1450 Thomas Drive
Innisfil, Ontario
Prime building lot near Lake Simcoe—ideal for a year-round residence or a weekend retreat! This desirable location offers easy access to municipal water, with the hookup conveniently located just across the street. A septic system will be required. Natural gas available in area. A 2018 survey is available for review, and the seller is open to considering a Vendor Take-Back (VTB) mortgage. Spring is almost here, so don’t miss this opportunity—reach out today to learn more! (id:49187)
156 Salisbury Street
Ottawa, Ontario
LUXURY LIVING IN THE HEART OF CARP! This truly STUNNING 3 Bedroom, 3 Bath, 3 Story townhome is incredibly SPACIOUS and LOADED WITH UPGRADES throughout! Enter into the large, bright foyer offering access to the garage and partially finished storage area. Engineered hardwood flows throughout the sun-filled main level featuring an open concept layout, perfect for entertaining. The gorgeous modern kitchen is a chefs paradise equipped with a large pantry, granite countertops, black S/S appliances and a large island with a breakfast bar. The living room features a cozy gas fireplace and access to the beautifully landscaped, fully fenced backyard patio area. Laundry room is conveniently located on the upper level along with a 4-piece bathroom and 3 great sized bedrooms including the primary bedroom, with a walk-in closet and jaw dropping 4-piece ensuite with a soaker tub and glass shower. Situated in a desirable community close to parks, schools and just minutes from Ridge Rock Brewery, the perfect place for an evening out! (id:49187)
25 Brookshill Crescent
Richmond Hill (Bayview Hill), Ontario
Magnificent Bayview Hill Mansion offers over 8,000 sq. ft. of refined living space, featuring 3 car-garage. Nestled on a premium extra-wide pie-shaped lot in the central and quite spot of Bayview Hill community, this architectural masterpiece seamlessly blends timeless elegance with superior craftsmanship. A grand 19-foot, two-story foyer with a dazzling chandelier and skylight sets the tone for sophistication. Five generously sized bedrooms on the second floor each feature private ensuites with heated floors, ensuring ultimate comfort. The chef-inspired gourmet kitchen is perfect for culinary enthusiasts, while sunlit interiors include a bright sunroom and dining area leading to a wrap-around deck and balcony. The south-facing backyard offers spectacular views and year-round natural light, creating a serene retreat. Designed for relaxation, the finished basement boasts 9' ceiling, hardwood floor, hot tub, sauna room, and mirror wall gym. Ideally located steps from Bayview Hill Community Centre, swimming pool, parks, transit, and close to top-ranked schools(Bayview Hill Elementary and Bayview Secondary School), it offers an unparalleled living experience. Don't miss this rare opportunity-schedule your private viewing today! (id:49187)
126 Glenrock Road
West Nipissing (Sturgeon Falls), Ontario
Waterfront! Sandy Beach! Private! Gorgeous Open Concept 3 Bedroom One Floor Home On A Beautiful 1.45 Acre Lake Front Property Located In A Sheltered Bay On Lake Nipissing With 205 Feet Of Lake Frontage! A Large Covered Patio Entry Lets You Enjoy All Weather & All Seasons! This Spacious Home Features A Sunken Living Room, French Doors To An Awesome Sunroom. Lots Of Cupboards & Breakfast Bar In The Kitchen With A Walkout To The Patio, Dining Room Overlooks The Living Room & All With Great Views Of The Lake! 3 Bedrooms, 4 Pc Bath, Laundry Tucked In The Closet Off The Kitchen. Shelving In The Crawl Space For Added Storage. Bright South East Exposure Offers Amazing Views! 3 Garages! 24X34, 21X34 & A 16X26 Garage Is Currently Divided Between Workshop/Storage & A Guest Bunkie! Surrounded By Cedars For Privacy! Many Magnificent Mature Trees! A Fire Pit At The Water! A Dock For Your Boat! Summer & Winter Waterfront Recreation At Your Doorstep! Fishing! Snowshoeing, Snowmobiling... Year Round Country Living! A Retreat! A Great Location! Just A Short Drive To All Amenities In Sturgeon Falls! Easy Commute To North Bay Or Sudbury! Only 4 Hrs To Toronto Or Ottawa! (id:49187)
5260 Dundas Street Unit# C212
Burlington, Ontario
Welcome to LINKS 2 Condo + Lofts in the highly sought after neighbourhood of Alton Village, located conveniently at the intersection of Dundas Street and Sutton Drive. This mid-rise condo and townhome complex includes many amenities including gym, pool, sauna, recreation centre, central courtyard and views of beautiful Bronte Creek Provincial Park. This one bedroom + den loft unit features a stunning open concept kitchen with custom quartz island, laminate flooring throughout and floor to ceiling windows in the family room customized with automatic silhouette blinds. Primary bedroom includes large closet with plenty of storage, gorgeous 4-piece en-suite bathroom and terrace walk-out. Den on the main level is perfect for a home office or even an extra bedroom space. Upgraded engineered hardwood on the stairs and throughout second level. Convenient walk out through back door to two underground parking spaces. (id:49187)
32 Stonegate Street
Whitchurch-Stouffville, Ontario
This stunning 0.884-acre property boasts a 109.64-foot frontage. Nestled in the idyllic Preston Lake enclave, surrounded by luxurious estate homes and breathtaking natural landscapes. Enjoy exclusive access to a private lake and lakeshore park.This elegant home features a grand hallway with a 22-foot-high ceiling in the foyer, rich hardwood floors, and two fireplaces. The main floor offers 10-foot ceilings and floor-to-ceiling windows that flood the space with natural light. The beautifully upgraded kitchen perfectly combines style and functionality.The bright, expansive layout includes four ensuite bathrooms on the second level. The property is exquisitely landscaped with mature trees, flourishing garden beds, and extensive outdoor living spaces, including a large deck. This tranquil retreat is conveniently located near Highway 404, local schools, shopping centers, Bloomington GO Station, and Aurora Walmart. Experience the perfect blend of serene living and modern convenience, with beaches and parkland just a five-minute walk away. EXTRAS: The Preston Lake Beach Club comprises only 50 lots and spans approximately 20 acres of private parkland. Residents can enjoy the serene environment of Preston Lake. The Beach Club fee is $600/year. (id:49187)
5503 Greenlane Road
Lincoln (981 - Lincoln Lake), Ontario
Updated bungalow with walk-out from lower level family room; in-law suite potential; this nearly 1/2 acre property is surrounded by fruit orchards; a private and scenic setting yet close to amenities such as grocery stores, banks, restaurants, proposed Beamsville GO train station, quick access to QEW; spacious principal rooms; updated eat-in kitchen with stainless appliances and quartz countertops; open concept living/dining; updated bathrooms; oak floors, ceramic tile, broadloom; dishwasher, microwave, washer/dryer; gas furnace (2013); central air; central vac + attachments; ample storage; double closet in primary bedroom; owned hot water tank (2023); outside access to lower laundry room; cistern pump (2023); metal roof (2017 -transferable 50 year warranty); 5+ vehicle driveway (2023); wood decking (2022); garage door and automatic opener (2019); 2000 sq. ft total finished interior space (upper and lower). Flexible closing. Cooperating with buyer's agent. *For Additional Property Details Click The Brochure Icon Below* (id:49187)
2 Birch Street
London, Ontario
Walk to Wortley Village (2 Blocks) from this Charming, Spacious home in a Fabulous neighbourhood! Recently renovated with Old South Charm, this home has all you need on 3 finished above grade levels. Bright Living room open to the formal dining area off the remodelled kitchen (fall 2024) with new window and door to the private, fenced, treed yard with interlocking brick patio. Hardwood floors throughout (except kitchen (vinyl) and foyer & baths (new Fabulous ceramic tile)! Beautiful Foyer with new closet (with hook-ups for main floor laundry) and entrance to the unfinished basement, leads to the bright stairway up to the 2nd floor with 4 bedrooms and newer 3 pc. bath. Hardwoods warm up the level and each room has charming cozy appeal. Stairs to attic reveal a full room with attic ceilings, dormer windows, little cubby holes for the kids and a beautiful full 4 pc new bathroom. This room is great for a primary suite with ensuite, or an office, teen hangout (as it is now), workout/yoga retreat, playroom or quiet escape! Truly it can be a 5 bedroom home which is rare. The basement is high enough and has a roughed in bathroom and a side door (thru garage) for older teens or in-law space you can finish to your liking. Spend evenings walking for dinner/or drinks in the village, or in the private yard or on the full covered front porch as the awesome friendly neighbours stop by. The Garage is just an added Gem for this unique home and the 3 car parking can be expanded easily. Driveway is Stamped concrete. Roof & C/air both less than 5 yrs old. This home has it all, is versatile for your large family, entertaining lifestyle, or work from home. Decorated beautifully, it is a pleasure to walk into! It's inviting and waiting for it's new owner! Owners kids live in it so it is easy to show. Call Christine to view it today! (id:49187)
108 Gillian Drive
Dunnville, Ontario
Welcome to 108 Gillian Drive in Dunnville, a truly rare and unique find that offers an exceptional blend of privacy, space, and convenience. Nestled on a quiet dead-end street, this custom-built home is surrounded by lush acreage, ensuring a serene and private setting with no direct neighbors behind. Designed for those who appreciate both comfort and exclusivity, this stunning property boasts an inviting in-ground pool, enclosed by an elegant wrought iron fence, perfect for summer relaxation and entertaining. With its thoughtful design and spacious layout, this home provides a peaceful retreat while still offering easy access to major highways, making it just a short 30-minute drive to the Hamilton region. The surrounding landscape enhances the sense of seclusion, creating an ideal environment for nature lovers or those looking for a tranquil escape from city life. The attached garage is equipped with a natural gas furnace, providing warmth and functionality for year-round use. Whether you're lounging by the pool, enjoying the expansive outdoor space, or simply taking in the quiet surroundings, this property is truly a one-of-a-kind opportunity. Don’t miss your chance to own this hidden gem in Dunnville. (id:49187)
33 Humphrey Drive
Seguin (Humphrey), Ontario
CUSTOM BUILT RURAL HOME in DESIRABLE VILLAGE of HUMPHREY, NESTLED on 1.9 ACRES of PRIVACY, SPACIOUS 4 BEDROOM, 3 BATH FAMILY HOME, 3300 SQ FT FINISHED LIVING SPACE, Large Open Concept Great Room with walkout to Pine Sunroom wrapped in Nature, Private deck for BBQ's & relaxation, Updated kitchen with quartz counters, LED pot-lighting, Custom Nova Scotia Slate & Distressed Hickory Hardwood floors throughout, Main floor Den ideal for home office, Convenient 2nd floor laundry, Finished lower level features games room + rec room, Ideal workout room with pot lighting, Lots of great parking for guests, Boat, RV, Humphrey Village offers Community Centre, Library, Arena, Excellent school, Close to OFSC snowmobile trails, Mins to Hwy 400 for easy access to the GTA, 10 mins to the Renowned Village of Rosseau/Muskoka Lakes! Mins to FABULOUS AREA LAKES (Horseshoe, Clear & Whitefish) to ENJOY ALL THAT NORTHERN ONTARIO HAS TO OFFER! (id:49187)
11 Mill Street
Kawartha Lakes (Lindsay), Ontario
Welcome to one of Lindsay's finest century homes, located in the Historic Mill District, just minutes from the river, walking paths, parks and downtown Lindsay. This two storey center hall Georgian home is situated on a beautifully treed double lot. It boasts five bedrooms, 4 fireplaces, hardwood floors throughout, eat in kitchen, main floor laundry and large principal rooms. The primary bedroom has a 5 pc ensuite and large walk in closet. The large main floor family room addition features a gas fireplace, floor to ceiling windows and a double walkout to the main deck which overlooks a private oasis complete with a granite courtyard, heated kidney shaped pool, gardens and mature trees. If you have ever wanted a cozy cabin look no further as this private garden has one, which comes complete with hardwood floors, electric fireplace and the day bed overlooking the gardens. This home has all the character and sense of space of an out of town property located just steps to all amenities. New Roof and Eaves (Nov 24) New Boiler (Jan 2025). (id:49187)
700 Chromite Private
Ottawa, Ontario
Stunning 3-Storey Stacked Townhome with Breathtaking Water Views in Barrhaven! This modern 3-bedroom, 2.5-bathroom townhome features a spacious office/den, perfect for work-from-home flexibility. Enjoy stunning water views from the large balcony, ideal for unwinding or hosting guests. The open-concept layout boasts a sleek kitchen with elegant quartz countertops, ideal for both cooking and entertaining. With an oversized garage offering ample storage space, this home combines convenience and luxury. Don't miss your chance to own this beautiful townhome! Association fee for private road maintenance: $215.60 per month. (id:49187)
2 - 9 Oakdale Avenue
St. Catharines (456 - Oakdale), Ontario
NEWLY RENOVATED AND PAINTED LIVING, DININD AND KITCHEN ON THE MAIN FLOOR AND THREE BED ROOMS ON THE UPPER LEVEL, IN BEST LOCATION OF OAKDALE AVE. FULL OF MATURAL LIGHT AND BIG LIVING DINING ROOM. NEW FRIDGE, STOVE, WASHE AND DRYER. NEAR TO ALL AMENITIES LIKE SHOPS, PARKS , SHCHOOLS AND HIGHWAY. YOUR CLIENT WILL LOVE IT. SHOW WITH CONFIDENT. EASY SHOWING WITH LOCK BOX. (id:49187)
517 Muscari Street
Ottawa, Ontario
This beautiful Tamarack-built home, offering 2,165 square feet of living space + 455 sq ft of lower level space, is located in the sought-after Findlay Creek Village community. Featuring 3 bedrooms + loft, 2.5 baths, a finished basement, energy-efficient upgrades, and a host of modern features, this home is perfect for comfortable living and entertaining. The main floor boasts a large entrance foyer leading to an open-concept living area with hardwood flooring throughout. The spacious kitchen includes sleek granite countertops, upgraded cabinets, stainless steel appliances, and a central island ideal for cooking and hosting. The kitchen flows seamlessly into a cozy seating area, perfect for family gatherings. Upstairs, the primary bedroom offers a walk-in closet and a luxurious en-suite bathroom with a standalone shower and a relaxing soaker tub. Two additional well-sized bedrooms and a full bathroom complete the second level, while the convenient laundry room comes equipped with a near-new washer and dryer. The lower level features a bright and spacious family room, perfect for additional living space and plenty of storage options. Step outside to a fully fenced backyard ideal for privacy and outdoor enjoyment. This home is surrounded by nature trails, 25 acres of green space, and is within walking distance to excellent shopping including Canadian Tire, FreshCo, Tim Hortons, Cowan's Grove Plaza, McDonald's, and more. You will also be close to highly-rated schools like Vimy Ridge Public School, with easy access to transit and parks. Additional highlights include a natural gas fireplace in the living room, high ceilings, large windows, an interlocking walkway, and many upgrades! Whether you're relaxing at home or enjoying the neighborhood, this home offers the best of both worlds. (id:49187)
175 Woolwich Street
Guelph (Downtown), Ontario
This is a fantastic opportunity to own a Vape business within the downtown core in a highly visible busy plaza on a main street. This successful business has been growing month after month and is an amazing chance for someone to own and run their own turn key business with minimal expenses. The layout of the space is well thought out and there is a bonus room above the business for storage or other uses. Start your business today! (id:49187)
7 Stuckey Lane
East Luther Grand Valley (Grand Valley), Ontario
Nestled in the charming, family-friendly town of Grand Valley, this home perfectly blends modern elegance with everyday comfort. At its heart is a stunning kitchen featuring sleek quartz countertops, bright white cabinetry and a spacious island, making it an entertainers dream. The open-concept living area, enhanced by soaring cathedral ceilings, offers a warm and inviting atmosphere with plenty of room to grow. This home boasts three generously sized bedrooms, including a serene primary suite with a cozy sitting area and a luxurious walk-in shower, perfect for unwinding after a long day. The fully renovated basement adds immense value, featuring an expansive open dining and living space, a stylish modern kitchen, a three-piece bathroom, and a spacious additional room ideal for guests, a home office, or hobbies. Step outside to your private oasis: a beautiful backyard with a large walkout deck and the added bonus of no neighbors behind, ensuring both tranquility and privacy. Fall in love with this exquisite home where modern living meets timeless comfort! (id:49187)
1313 Aberdeen Street
Hawkesbury, Ontario
LARGE FAMILY HOME - HAWKESBURY. Nestled in a convenient location near Larocque Park, this spacious family home offers everything you need for modern living with room to grow. The heart of the home is a chefs dream kitchen featuring a generous center island, abundant counter space, elegant wood cabinets, and sleek granite countertops perfect for meal prep and family gatherings. The bright and welcoming family room includes a natural gas fireplace, creating a cozy ambiance for all seasons. The main floor boasts three spacious bedrooms, including a primary suite with a walk-in closet and a cheater ensuite that provides both convenience and comfort. The fully finished basement offers extra living space and includes a second kitchen, ideal for relatives seeking independence or for hosting guests. The possibilities are endless in this versatile area! Step outside to discover a fully fenced yard with meticulous landscaping, offering privacy and tranquility. The heated above-ground pool and gazebo create the perfect outdoor retreat for relaxing or entertaining. Additionally, the oversized attached garage and front/rear parking spaces provide ample room for vehicles and storage. Central Vaccum installed. This home is a rare find in Hawkesbury, combining elegance, comfort, and functionality in a prime location. Don't miss your chance to make this dream home your own! (id:49187)
2826 Mozart Court
Ottawa, Ontario
Pride of Ownership Throughout! This beautifully maintained 2-storey home features 4 spacious bedrooms on the second level, including a primary suite with a 5-piece ensuite and walkin closet. The main floor offers a bright, updated kitchen with modern walnut cabinetry, granite countertop (2015), and a formal dining room with french doors; perfect for family gatherings. Enjoy multiple living spaces, including a sunken living room and a cozy family room with a gas fireplace. Patio doors off kitchen to a deck. Patio doors off family room to a fenced yard. Additional main-floor conveniences include a powder room and a laundry area. Hardwood floors throughout except for kitchen, bathrooms, entrance, laundry and stairs. Natural sunlight shines throughout the home - west exposure. Upgrades include a newer central air conditioning (2023), and windows (2012), roof (2008 with 25 year shingles). Interlock front walkway (2021). Located in a family-friendly community, this home is within walking distance of three playgrounds, sports fields, a community center, schools and basketball courts. Outdoor enthusiasts will love the two nearby walking trails. Conveniently situated close to Airport, South Keys shopping Mall, offering shopping, public transit (South Keys Bus Station and Greenboro Station), and LRT access , making commuting and errands a breeze. 15-20 minutes to downtown via Airport Parkway. A perfect blend of comfort, style, and location, don't miss this opportunity! (id:49187)
641 George Street W
Central Elgin (Port Stanley), Ontario
Welcome to 641 George Street, located amongst the finest homes in the Village of Port Stanley. This lovely home sits on a lot 100.13' x 191.89' and has approximately 4200 square feet, 25 Rooms, 5 Bedrooms and 5 bathrooms. This home is set up perfectly for multigenerational. Walk in the front door to a Large Great Room (Hardwood including Hardwood from the famous Stork Club), Natural Gas Fireplace and Ceiling Fan, Also on the Main Floor is a Large Kitchen (Hardwood, Quartz Countertops, Large Pantry), Sitting Room, Large Bedroom (Ceiling Fan and Intercom), 5 Piece bathroom, Bedroom/Office, Laundry Room and 2 Piece bathroom. The Main Floor has a Large Deck, great for entertaining, backs onto green space and an Oversized Attached Garage(designed in length to allow a rear entry accessible van to lower) and also an Oversized Detached Garage. The Upper Floor consists of a Huge Master bedroom (Electric Fireplace, Ceiling Fan), stunning 5 Piece Ensuite (Tile Floor, Electric Towel Warming Rack, Claw Tub and Glass Shower) and an amazing Laundry/Walkin Closet. Also on the Upper Floor is a Large Kitchen (Hardwood, Natural Quartzite Island Countertop, Concrete Counters and Pot Lights), Dining Room, 2 Sitting Rooms, Bedroom/Office and 4 Piece bathroom. Enjoy your morning coffee on the Large Upper Level Deck and evening cold beverage watching the sunset. The Lower level has tons of extra space, including a walk out to the back yard. Large Family Room with Gas Fireplace, Kitchen, Dining Room, Bedroom, 4 Piece Bathroom, plus an extra room for your imagination, Workshop and Utility Room. The lovely home has numerous upgrades, Metal Roof, 4 Fireplaces (3Gas and 1 Electric), 2 Air Conditioners, 2 Furnaces, 200 Amp Service, Back Up Generator, 2 Sump Pumps (Hooked up to Hydro and both hooked up to Back Up Generator., Intercom, 2 Hot Water Tanks Owned, security System, Central Vacuum, and much, much more. Don't miss out on the opportunity of a lifetime to own this Beautiful Home!! (id:49187)
713 Morgan Street
Ottawa, Ontario
Step into timeless elegance with this mid-century purpose built triplex at 713 Morgan Street, Ottawa - a rare gem, blending classic charm with modern convenience in vibrant Vanier. This meticulously maintained property features two expansive 3-bedroom units, ideal for families or long-term tenants, with bright, airy living spaces that exude warmth. A cozy 2-bedroom unit offers comfort and style, perfect for a small family, professional, or couple. Nestled in a sought-after neighborhood, enjoy easy access to top schools, lush parks, shopping, and dining. With durable brick construction and a fully finished basement, this triplex promises strong investment potential - diverse unit sizes ensure steady rental income, with room to grow rents upon turnover. Five parking spots add extra appeal. Don't miss this chance to own a piece of Ottawa's architectural heritage - schedule your viewing today and envision the possibilities! (Some photos digitally enhanced.) 24 hours irr, 24 hours notice for showings. (id:49187)
301 - 100 Cortile Private
Ottawa, Ontario
Welcome to 100 Cortile Private, Unit 301, a 2-bedroom, 2-bathroom condo in Riverside South with over $25,000 in builder upgrades. This stunning unit also features an open-concept layout with floor-to-ceiling windows that fill the space with natural light, along with high ceilings that add to the home's grandeur. The kitchen boasts a waterfall-edge quartz island with seating for three, sleek two-tone cabinetry, and built-in appliances, including a beverage fridge and microwave. Light hardwood flooring runs throughout, complementing the modern aesthetic. The living area flows seamlessly onto a private balcony, offering treetop views and an ideal spot for morning coffee or evening relaxation. The primary bedroom includes a oversized walk-in closet and a spa-inspired ensuite. The ensuite features a glass-enclosed walk-in shower with floor-to-ceiling subway tiles, a rainfall showerhead, and a built-in niche for added storage. A double vanity with quartz countertops, woodgrain cabinetry, and matte black fixtures adds both style and functionality. Black floor tiles and modern wall sconces complete the sleek, contemporary design. A second bedroom and bathroom provide flexibility for guests or a home office. The unit also comes with two storage lockers, one conveniently located next to the heated underground parking spot. Located in one of Ottawa's fastest growing neighborhoods with parks, trails, schools, and shopping, this condo also benefits from the recent Trillium Line extension, making downtown access easier than ever. (id:49187)
1605 - 20 Daly Avenue
Ottawa, Ontario
LOCATION, LUXURY, AMENITIES AND TREMENDOUS VALUE! Its all here at Art Haus, the luxury condo development perched atop the Le Germain Hotel in Ottawa. This bright, open 1 bedroom, 1 bathroom condo offers sleek, modern influences including hardwood floors throughout, built in appliances, quartz countertops and stunning views of the City from the 16th floor. Walk to literally EVERYTHING including Ottawa U, Rideau Centre, the Byward Market, Parliament and just steps from the transit system. Building amenities include rooftop terrace, lounge and gym. 2018 built building with only 89 private residences...this may be the best value in downtown Ottawa! (id:49187)

