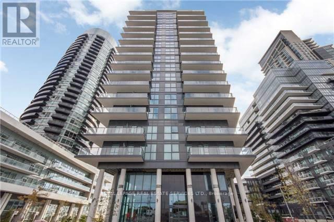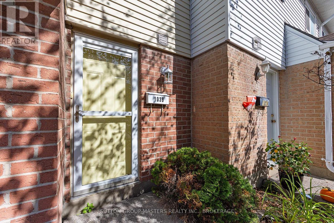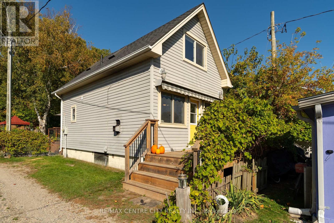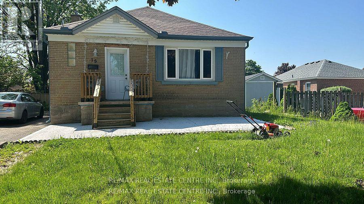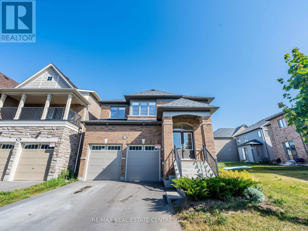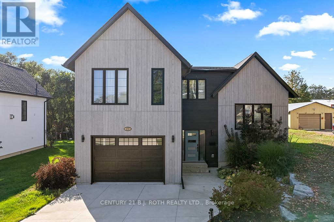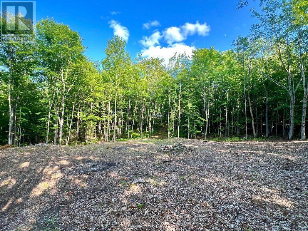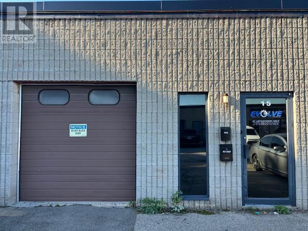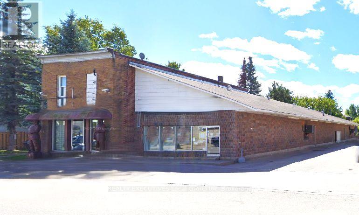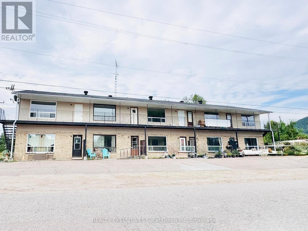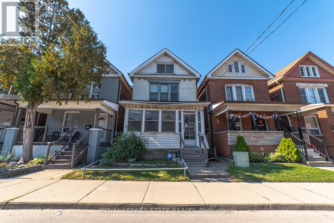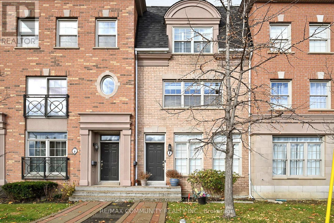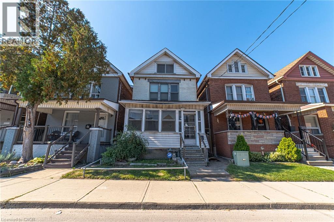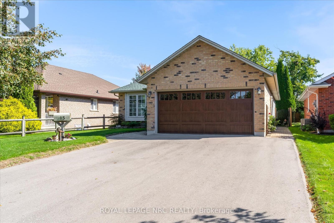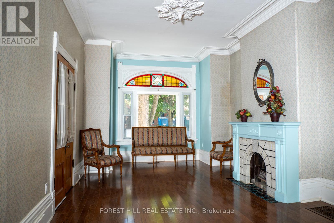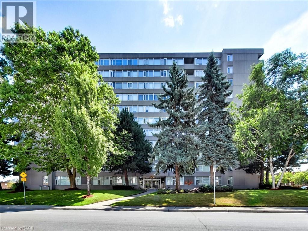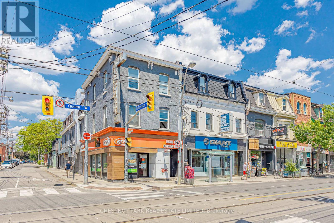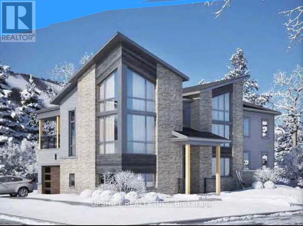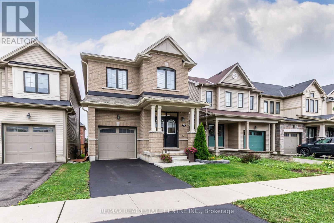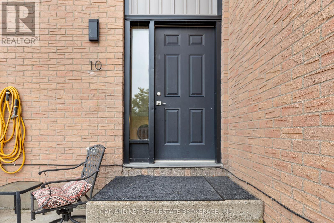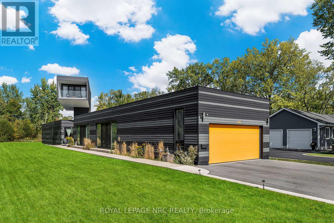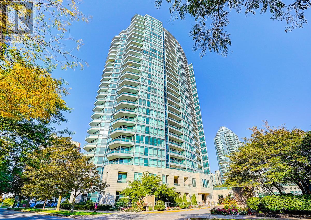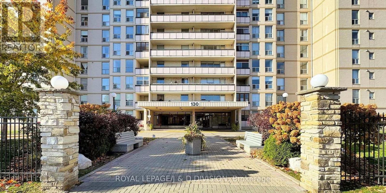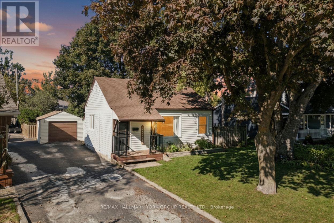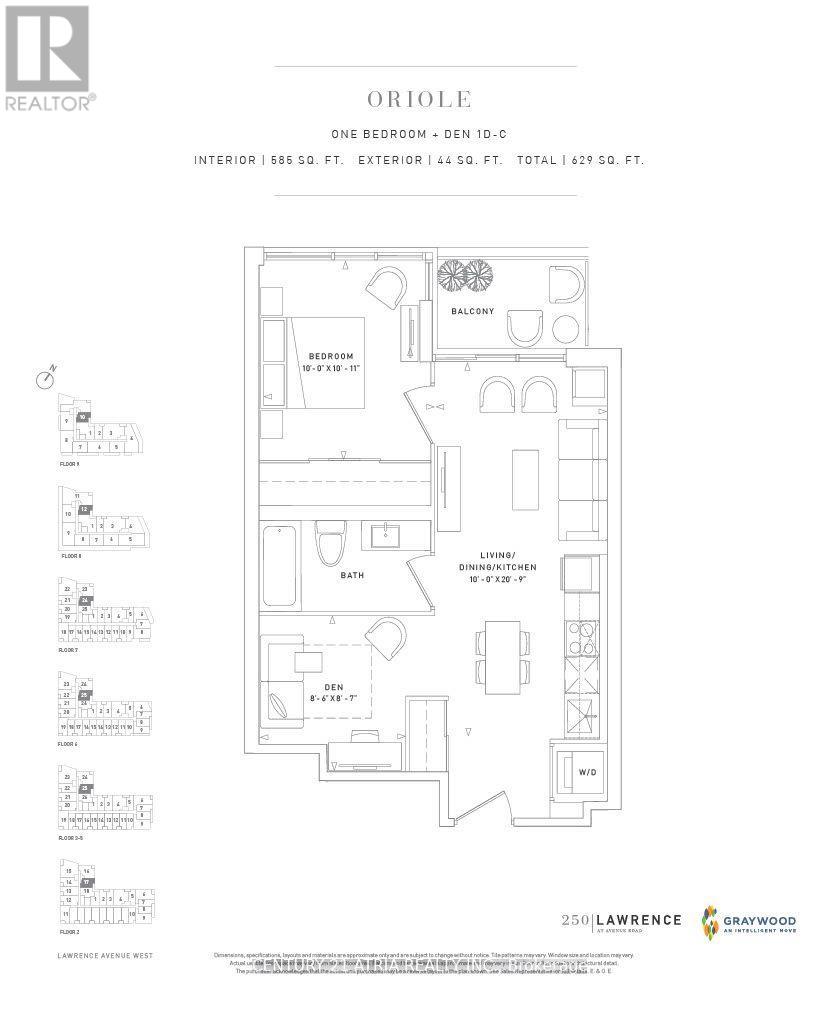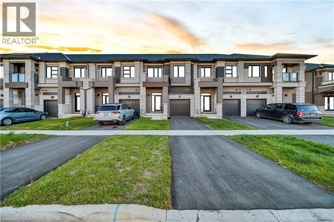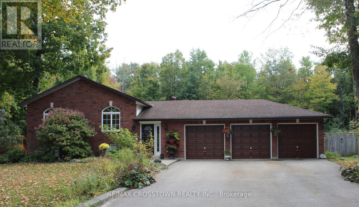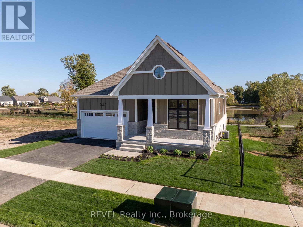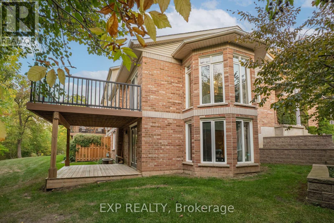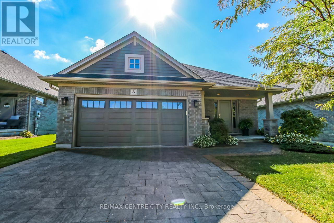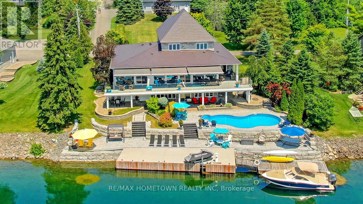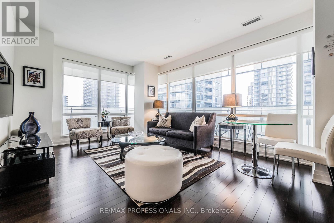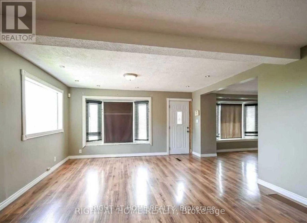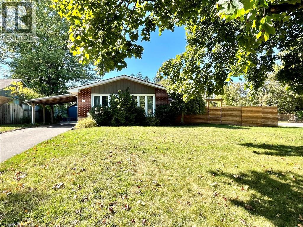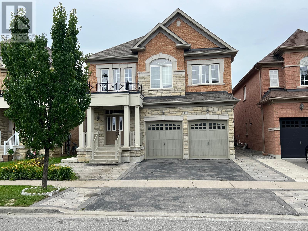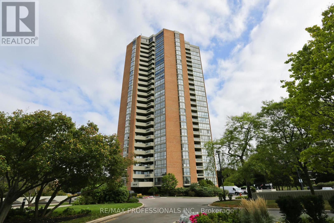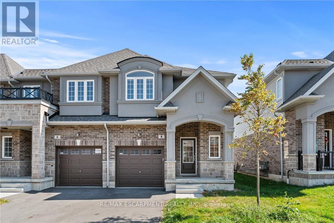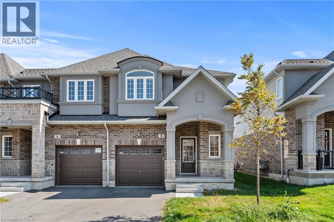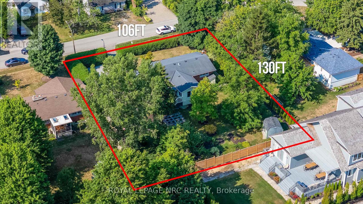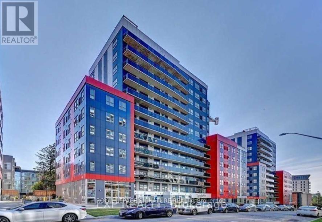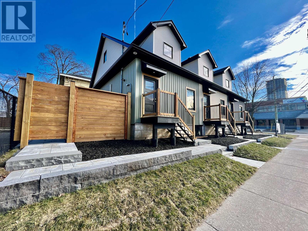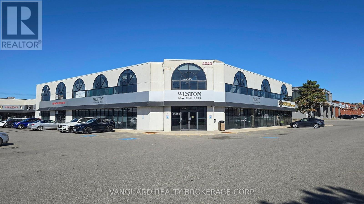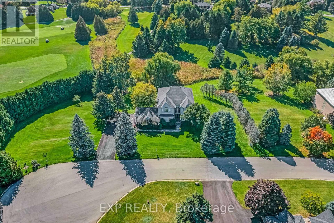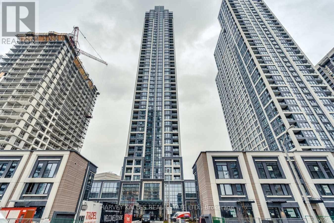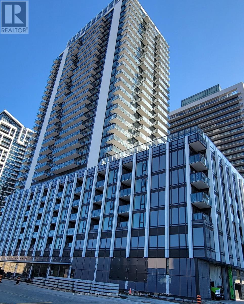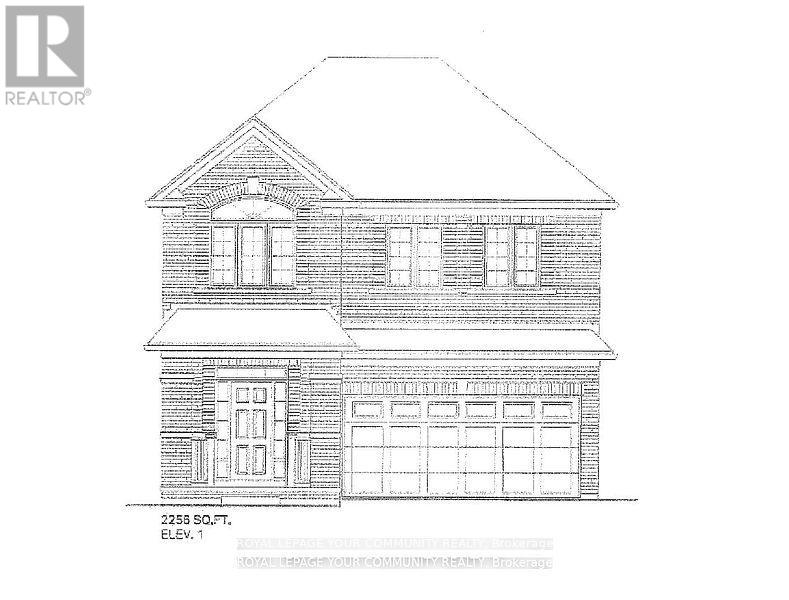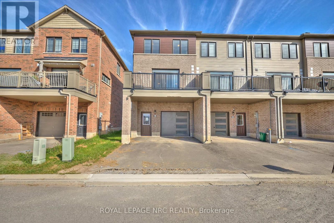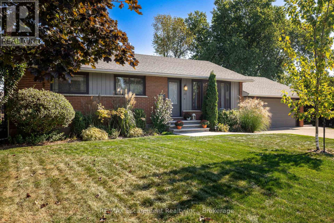904 - 39 Annie Craig Drive
Toronto (Mimico), Ontario
Stunning well managed and maintained only 18 Story building by the lake. This functional layout 1 Bedroom Waterfront Condo facing quite courtyard with no building blocked the view. Great Location, Walk To Lake, Park And Trails. Seconds To Gardiner Express, Prestigious Quiet Residential Condo With 24 Hrs Concierge & Security. Party Room With Kitchenette And Bar, Exercise Room With Aerobatic Area, Pet Grooming Room, Guest Suites, Board Room, Bbq Area and Outdoor Seating. Parking and storage including in the rental. Only Hydro is extra. (id:49187)
31 - 1039 Craig Lane
Kingston (South Of Taylor-Kidd Blvd), Ontario
You need to see this well cared for condo in a great west end location! Walk to shopping across the street, close to buses, schools (Bayridge Public and Secondary, Archbishop O'Sullivan) are all close by,. Condo amenities include pool, tennis court, basketball court, and kids play area. Open concept living room/dining room, bright kitchen with eat-in area. Spacious primary bedroom, 2 good sized bedrooms and a 5 piece bath on top floor. Entry level includes a recreation room (or extra bedroom) with access to the patio and back yard plus the laundry room with storage area. Attached one car garage plus parking for one more car in front of the garage. Visitor parking is close by. Furnace, air conditioning and hot water tank are all new within the past 4 years. Lots to like! (id:49187)
417 Edith Cavell Boulevard
Central Elgin, Ontario
Discover the magic of Port Stanley in every season. Just steps from the beach, restaurants, shopping and a short bike ride to downtown, this beautifully updated two-storey home puts you at the centre of one of Ontario's most beloved lakeside communities.Inside, the bright and welcoming layout includes a main-floor bedroom and two additional bedrooms upstairs, offering flexibility for family, guests, or the perfect weekend retreat. Sun-filled living spaces with warm coastal touches create an atmosphere that immediately feels like home.Step outside to a spacious deck and fully fenced backyard-ideal for relaxing with your morning coffee, hosting summer gatherings, or winding down after a day at the beach. Convenient on-street parking provides flexibility for you and your visitors. For added convenience, the Municipality of Central Elgin offers winter road parking for a small seasonal fee.Thoughtfully updated and offered fully furnished and decorated, this turnkey home is ready for year-round living, a seasonal escape, or a hassle-free investment property.This is lakeside living at its best. Book your private viewing today. (id:49187)
Basement - 15 Chelsea Road
Kitchener, Ontario
Beautiful 2 Bedroom 2 Bathroom, Separate Entrance Basement Detached House for Lease! With Separate Laundry. Located in the heart of Kitchener, easy access to various amenities, including shops, restaurants, park, and public transportation options. Tenants Pay 40% of all Utilities. Enjoy Renting This Gem! (id:49187)
192 Miyako Court
Oshawa (Windfields), Ontario
Absolutely Gorgeous! Location ! Location! Location ! This Breathtaking Two Year New (2023 built ) OPAL Model Detached House Built By Tribute Community Builder In The Desirable Wind fields Community In North Oshawa. This 2667 Square Feet Loaded With Upgrades Like 9 Feet Smooth Ceiling , Hardwood Floor on the Main Floor and Upper Hallway. Walk In Closet, Double Door Entrance, Oak Stair case. Family Room Comes With Gas Fireplace. Extended Upgraded Kitchen Comes With Quartz Counter Top, upgraded Tiles, Stainless Steel Appliances, Taller Upper Cabinets. Second Floor Laundry for extra Convenience .Entrance To The Garage From The House. Second Floor Is Having 4 Bedrooms ,2 Full Bathrooms. Primary Bed Room Includes W/I Closet & 5Pc Ensuite. No sidewalk ,Can park four Cars on Driveway , High Ceiling 12' in the Garage for extra Storage. Very Convenient Location Close To Hwy 407 ,Hwy 7,Costco, Durham College, Groceries, Transit Etc. (id:49187)
1076 7th Avenue
Hanover, Ontario
This stunning custom-built home sits on a landscaped lot at the edge of Hanover and offers a modern multi-level design filled with natural light and thoughtful details. The welcoming foyer opens to a gorgeous kitchen with a large island, abundant cabinetry, plenty of counter space, and a walk-in pantry, flowing into the dining area with patio doors to a deck featuring a gas hookup for BBQs. The bright living room showcases oversized windows, while a powder room and laundry add convenience to the main levels. Upstairs, three spacious bedrooms include a primary suite with a walk-in closet and ensuite, with the remaining bedrooms sharing a full bathroom. The lower level boasts a cozy family room, additional bathroom, utility room, and an unfinished recroom ready to make your own. With extras like a forced-air gas furnace, central A/C, and in-floor heating in the primary suite, lower level, and attached garage, this home is the perfect blend of comfort, style, and functionality. (id:49187)
678 Centreview Road
Hastings Highlands (Bangor Ward), Ontario
50 acres and an RV to stay in, build your dream home on the large 1acre clearing with fire pit. 1/2km walk/ATV to an off-grid hunt cabin on a private 7-acre creek fed pond in Madawaska Valley, surrounded by 1,000+ acres of Crown land. RV features propane stove, oven, fridge & hot water heater for showers in wet bathroom. Plus toilet, A/C, tv, queen size bed and dining table ready for you to stay comfortably. Hunt Cabin is accessible via 15 min walk through a private old-growth forest trail. The partially renovated cabin abuts the serene pond, offering several water accesses. Crown land trails provide access to nearby lakes, including Kamaniskeg Lake and Hinterland Beach. Perfect for ATV's & snowmobiles. The wrap-around driveway allows easy turnarounds for big vehicles, + space for campers & trailers. Unlimited space to build your hunt camp, cottage, or dream home. The property is zoned Marginal Agricultural, allowing for more building & business opportunities not normally available. Managed Forest Tax Incentive Program (MFTIP) has been applied to this property, including a 10 year forest management plan providing a 75% cost reduction on property taxes, only $89/yr! (id:49187)
15 - 1260 Speers Road
Oakville (Qe Queen Elizabeth), Ontario
Highly sought after small bay industrial unit for sale on Speers Road in Oakville. A bright clean unit with a built out office space and employee washroom. Excellent highway access to QEW/403 via Third Line. Conveniently located within minutes of transit (Bronte GO Train Station) and retail amenities. Zoning permits a wide range of industrial/ flex uses. Ideally suited for a contractor's establishment, manufacturing or general storage. Please note as per the Town of Oakville By-Laws that automotive repair and/or body shop uses are NOT permitted. Unit to be sold vacant. Well established condominium corporation. Roof replacement was completed less then two years ago. (id:49187)
328 Main Street
Mattawa, Ontario
If you're feeling "entrepreneurial", don't miss this opportunity to own a spacious, commercially zoned building right in the heart of Mattawa's charming downtown core. Formerly home to Scotts Discounts, this versatile property offers over 12,000 sq. ft. of functional space. The layout includes a bright retail storefront, office area, and a large flexible space ideal for warehouse use, a garage, storage or other business needs. The flex space also features 2 grade-level loading bays and ample rear parking. Available immediately, this property offers a prime location with endless potential! (id:49187)
250 Champlain Street
Mattawa, Ontario
Prime investment opportunity! This well-maintained 10-plex offers ten spacious 2-bedroom units, each with in-suite laundry-a strong draw for tenants. 6 units are currently vacant, giving the new owner the immediate ability to set market rents and optimize cash flow. Many suites have already been renovated, reducing upfront costs and maximizing return on investment. Tenants pay their own hydro, further lowering operating expenses. With ample on-site parking and excellent income potential, this property is a valuable addition to any serious investors portfolio. (id:49187)
35 Sherman Avenue N
Hamilton (Gibson), Ontario
Step into the charm of this solid brick 2.5 brick home built in 1911, brimming with character and ready for your personal touch. The enclosed front porch offers a warm welcome and showcases the home's timeless appeal. Inside, you'll find a spacious layout with generous bedrooms on the second floor and a bright 4-piece bathroom. The third floor adds two additional bedrooms, perfect for guests, a home office, or creative space. The kitchen opens to a private backyard, providing the ideal setting for future gardens or outdoor entertaining. A separate side entrance leads to the unfinished basement, which includes an existing bathroom-offering excellent potential for additional living space. ich in history and full of opportunity, this home is waiting for someone with vision to restore its original beauty and make it shine once again. (id:49187)
8 - 3030 Lakeshore Boulevard
Toronto (New Toronto), Ontario
Spacious Executive Townhome in highly sought-after Lakeshore Village. This open concept 1,456 sq.ft. home features 2 Bedrooms & 2 1/2 Washrooms. Upgraded Stainless Steel Appliances in Kitchen with direct access to a Walk Out Deck. Main Floor Office can be used as a 3rd Bedroom.Primary & Secondary Bedrooms features direct access to En-Suite Bathrooms. Upgraded Split A/C System, Moulding, Pot lights, Window Coverings, Flooring & Staircases. Direct access to doublecar garage. Incredible location!! Walking distance to the lakefront, parks, schools, grocerystores, and restaurants. Walk Score of 89, 11 Minute Walk to Humber College Lakeshore, witheasy access to TTC, minutes away from Hwy 427 & Gardiner. Short drive to two GO stations(Mimico and Long Branch) This beautiful townhome offers an incredible location combined withconvenient services & spacious living. New Windows and Window Coverings to be installed priorto Lease commencement. Tenant Responsible for all Utilities. By Submitting a RentalApplication, the Tenant Agrees to a 3rd Party Credit Verification. (id:49187)
35 Sherman Avenue N
Hamilton, Ontario
Step into the charm of this solid brick 2.5 brick home built in 1911, brimming with character and ready for your personal touch. The enclosed front porch offers a warm welcome and showcases the home's timeless appeal. Inside, you'll find a spacious layout with generous bedrooms on the second floor and a bright 4-piece bathroom. The third floor adds two additional bedrooms, perfect for guests, a home office, or creative space. The kitchen opens to a private backyard, providing the ideal setting for future gardens or outdoor entertaining. A separate side entrance leads to the unfinished basement, which includes an existing bathroom-offering excellent potential for additional living space. ich in history and full of opportunity, this home is waiting for someone with vision to restore its original beauty and make it shine once again. (id:49187)
13 Tanner Drive
Pelham (Fonthill), Ontario
Fresh New Price with price adjustment !!! Discover the incredible potential of this charming 2-bedroom bungalow, complete with a double car garage, nestled in the highly sought-after area of Fonthill! This home has been thoughtfully updated in key areas, featuring a reliable Lennox AC and furnace, a brand new insulated wood grain door, and modern shingles installed within the last decade. The layout is ideally suited for empty nesters seeking a double car garage and low-maintenance outdoor space. You'll love the convenience of main floor laundry that effortlessly connects to the garage. With a driveway that accommodates four cars comfortably and space for two more in the garage, entertaining is a breeze! The cozy basement, highlighted by a gas fireplace, offers the perfect ambiance and the option to create a private retreat for an in-law suite or older child. Don't miss out on this rare opportunity; bungalows with a double car garage in such a fantastic location are hard to come by and require no work at all! (id:49187)
267 Seaton Street
Toronto (Moss Park), Ontario
Step into a gentler era and welcome to 267 Seaton-a charming Victorian find offering smart investors a unique opportunity to own a piece of Toronto's historic character while generating steady income! This well-maintained property features stunning 10-foot high ceilings and traditional details that honor its heritage, currently configured as 4 income-producing units (1 spacious 2-bedroom + 3 lovely 1-bedroom units with character)each with their own outdoor space, giving you the flexibility to live in the elegant main floor unit while tenants help carry your mortgage, or rent out all four units for consistent cash flow. The property includes 3 spacious parking spots accessed by laneway-a rare and valuable amenity in downtown Toronto-plus a cozy backyard and a large full basement with separate entrance that, while currently unfinished, presents exciting future potential for additional living space or income. Savvy investors who appreciate the character and history of this vibrant neighborhood will recognize the value in this prime central location-steps to TTC, surrounded by shopping, dining, and all the conveniences of downtown living. Whether you're looking to house-hack your way into the market, add your personal touch with some updates to the charming but basic units, or simply add a solid rental property to your portfolio, 267 Seaton delivers both timeless appeal and practical income potential that rewards those who understand the enduring value of location and opportunity. (id:49187)
30 Harrisford Street Unit# 405
Hamilton, Ontario
Welcome to 30 Harrisford Street, Unit #405 – a bright and spacious 2-bedroom, 2-bathroom condo located in the highly desirable Red Hill neighbourhood of Hamilton. This well-maintained suite features large windows with eastern exposure, filling the home with natural light and offering tranquil garden views. The open-concept living and dining area is styled in fresh neutral tones, creating a warm and inviting space for everyday living or entertaining. T he kitchen is designed with both function and style in mind, offering granite countertops, stainless steel appliances (approx. 2.5 years old), and a generous pantry. The primary bedroom retreat includes a walk-in closet and a private ensuite bathroom, while the added convenience of in-suite laundry enhances everyday comfort. Residents enjoy access to premium amenities including a fully equipped exercise room, indoor saltwater pool, sauna, library, party room, workshop, games room, pickleball/tennis court, and even a carwash and vacuum station. Additional highlights include a secure underground parking space, large storage locker, 6 appliances, and a window A/C unit. With easy access to the Red Hill Valley Parkway, commuting and exploring the city has never been more convenient. (id:49187)
2 - 650a Queen Street W
Toronto (Trinity-Bellwoods), Ontario
Located in one of the trendiest areas in Toronto! Spacious studio apartment with kitchen, breakfast bar and ensuite laundry. Stunning private deck for your morning coffee/tea or an evening with family & friends. Transit at your front door and close to excellent amenities such as CB2, Terroni, Cumbraes, Dark Horse Espresso Bar, Loblaws, Winners, Trinity Bellwoods & Stanley Park, King West, and so much more! (id:49187)
141 Springside Crescent
Blue Mountains, Ontario
Ski Season Rental - Luxury Blue Mountain Villa Experience luxury mountain living in this fully furnished 6-bedroom, 5-bath villa just steps from Blue Mountain Village. Offering over 4,000 sq. ft. of elegant space plus a furnished lower level, this home combines chalet charm with modern sophistication.Enjoy a chef's kitchen with Sub-Zero and WOLF appliances, a grand lodge-style great room with fireplace, and an entertainer's theatre and games room. A serene yoga/library retreat provides a quiet escape after a day on the slopes.Outdoors, relax on the mountain-view loggia, with a double garage, parking for 6, and EV charger for convenience.Located steps from BMVA shuttle access and close to skiing, trails, Scandinave Spa, and summer beaches - ideal for all-season enjoyment. Available December 1, 2025 - $10,000/month (seasonal rental). Please call Bhupender Taneja @647.712.4383 or email offers to info@upshiftrealty.com (id:49187)
46 Kelso Drive
Haldimand, Ontario
Well Maintained, very bright and relaxing, modern, open concept layout with 4 bedrooms and 2.5 bathrooms located in a growing neighbourhood. Ideal to own an affordable house close to Hamilton. Highway access, schools and amenities in the neighbourhood. (id:49187)
10 - 105 Andover Drive
London South (South O), Ontario
Rare opportunity to own a beautiful, professionally renovated, top to bottom, 3 bedroom 2 bath condo in Westover Towns - in the heart of Westmount. Private courtyard for sitting out in the summer. Open concept main level with new kitchen / island with quartz countertops and a new backsplash, large bedrooms including oversized master with 3 piece ensuite. Two new washrooms and new flooring throughout. Stainless steal appliance package with front load washer and dryer. Ductless Heating & Cooling System.. New roof / windows / soffit & fascia and extra space in the basement for a workshop, storage, or more living space! 2 parking spaces. Condo Fee is only $273 / month and includes water. Walking distance to parks, shopping, and both public and separate schools. Quick drive to downtown, Victoria Hospital, and many other great amenities. (id:49187)
888 Edgemere Road
Fort Erie (Crescent Park), Ontario
888 Edgemere Rd. An Engineering Masterpiece on a Premier 1.22-Acre Lot. Welcome to one of the most unique properties you will ever encounter an architectural and engineering showpiece set on 1.22 acres with breathtaking lake views in one of Fort Eries most sought-after locations.From the moment you arrive, the attention to detail is evident, with premier siding and a two-car garage leading into one of the homes most extraordinary features: an indoor heated pool with heated tile surround and a dramatic waterfall feature, bringing year-round resort living to your doorstep.The main level is designed for elegance and functionality, featuring a spacious dining room, inviting living area, and a chefs kitchen at the heart of the home. The kitchen showcases a 12-foot granite island, marble backsplash, oversized walk-in pantry, and ceramic tile flooring. At the back, two generously sized bedrooms with hardwood flooring are connected by a Jack & Jill bathroom.The lower level offers a welcoming family room with a gas fireplace, an additional bedroom, full bathroom, and a large utility space with a 200-amp service, two sump pumps, a new boiler, and abundant storage.The top floor is reserved for the ultimate primary retreat. Enjoy serene water views, a private balcony with composite decking, dual closets, and a luxurious ensuite complete with Jacuzzi tub and walk-in shower.This rare property combines thoughtful design, durability, and luxury at every turnall while being just minutes from major amenities, the Friendship Trail, and quick QEW access. A true one-of-a-kind home built to impress and designed to impress. (id:49187)
510 - 60 Byng Avenue
Toronto (Willowdale East), Ontario
*Rarely Offered* Corner Suite 2 Bedrm + Den + 2 Full Bath* Wrapped around Balcony W/Breath-taking Unobstructed South East View* Offering 9' Ceilings Newer Luxury Vinyl Plank Flooring T/O* Amazing Split Layout W/Lots of Privacy* Extra Large Windows Create An Inviting Retreat - Filling the Suite W/Natural Light and Showcasing Green views All Year Round* Den Could Be Used As Study Rm Or Fit Single Bed* Modern Eat-In Kitchen W/Chef Collection of Appliances* 1 Parking Spot + 1 Locker Incl* Maint Fee Incl All Utilities* Excellent Mgmt and Amazing Facilities* Step to To Subway, Loblaws, Restaurants, Movie Theater, Restaurants. Shows A+++ (id:49187)
1510 - 130 Neptune Drive
Toronto (Englemount-Lawrence), Ontario
Wonderful opportunity to renovate or move in as is. Large 3 bedroom corner suite with upgraded kitchen ready for your personal touches. Primary bedroom features a 3 pc ensuite and walk-in closet. Other features include a covered balcony, parking and a locker. Located near Bathurst & 401, shopping and parks are nearby and there is public transit at your doorstep. (id:49187)
24 Churchill Crescent
Kawartha Lakes (Lindsay), Ontario
Set on a quiet North End Lindsay street, this bright 2-bedroom bungalow welcomes you with smart updates and lifestyle comforts. Enjoy a sun-filled living/dining room with hardwood floors, an efficient galley kitchen with modern appliances, two comfortable bedrooms, a spa-like 4-piece bath, and a handy laundry nook. A flexible den offers space for a home office, hobby room, or extra guest room with walkout to the backyard. Relax on the deck overlooking the fully fenced backyard with raised garden beds, plus a detached garage and spacious shed perfect for a workshop or studio. With low-maintenance living just minutes from the public boat launch at Rivera Park and downtown Lindsay, this move-in ready bungalow is ideal for first-time buyers or downsizers. (id:49187)
910 - 250 Lawrence Avenue W
Toronto (Lawrence Park North), Ontario
BRAND NEW DIRECT FROM BUILDER. Cozy South Exposure Prestigious 1 Bedroom + Den Suite At 250 Lawrence At Avenue Rd By Graywood Developments. 250 Lawrence Backs Onto The Douglas Greenbelt And Is Steps To Bedford Park With A Plethora Of Parks, Restaurants, Retail, Schools & Cafes. This Unit Boasts An Open Floor Plan With Floor To Ceiling Windows. 1 Parking included (id:49187)
28 Dennis Avenue
Brantford, Ontario
Welcome to Your Dream Home in Brantford! Discover this pristine and only 1 year old townhouse that perfectly blends comfort, style, and modern living. Offering 3 bedrooms, 2.5 bathrooms, and inside access from the garage, it delivers generous living space designed for today’s lifestyle. Every detail has been thoughtfully upgraded — from premium hardwood floors and an iron-picket staircase to smooth ceilings, window blinds, and pot lights throughout. The modern kitchen features stainless steel appliances, upgraded countertops, corner cabinets, elegant backsplash and under-cabinet lighting for a refined touch. Step inside to find high ceilings and a bright open-concept layout that seamlessly connects the kitchen and living areas. Upstairs, the primary suite offers a spacious walk-in closet and a luxurious 5-piece ensuite. Two additional bedrooms and second-floor laundry add convenience and comfort for the whole family. The unfinished basement provides endless potential — whether you envision a recreation area, home office or extra storage. With substantial investment in high-end upgrades, this home at Nature’s Grand by LIV Communities delivers the perfect mix of luxury and functionality. Don’t miss your chance to make this stunning home yours! Book your private viewing now ! (id:49187)
47 Pine Park Boulevard
Adjala-Tosorontio (Everett), Ontario
Welcome to family-friendly Everett! This inviting 3-bedroom raised bungalow is move-in ready and has been lovingly maintained and updated over the years. Bright and comfortable, the home offers an easy layout with plenty of space for family gatherings and everyday living. The main floor features a welcoming living room, a functional modern eat- in kitchen, with granite counter tops & copper sink. Three well-sized bedrooms with ample closet space.The partially finished lower level adds even more space with a cozy rec room featuring a gas fireplace, the perfect spot for family movie nights or a play area, there is also a rough-in for a fourth bedroom and bathroom, giving you lots of room to grow.The attached 3-car garage provides tons of storage and workspace, with one bay currently set up as a workshop that can easily be converted back to parking. Outside, enjoy the fully fenced backyard with above ground pool and jungle gym, that backs onto a peaceful forested area ideal for kids, pets, or simply relaxing outdoors. The paved driveway offers parking for up to six cars. Located in a quiet family community just minutes to Alliston, schools, parks, and local shops, this is the perfect place to call home for families looking for space, comfort, and a touch of country charm. The local merchants are a convenience store that also sells Beer & spirits from LCBO, a Pizza shop, a post office & more. A wonderful community for a family to call home! (id:49187)
537 Mississauga Avenue
Fort Erie (Lakeshore), Ontario
A rare opportunity to own in Harbourtown Village, an upscale new construction community in Fort Erie by renowned local builder Silvergate Homes, proudly owned and operated for nearly 40 years. This thoughtfully planned neighbourhood offers a variety of high-quality homes including 2-storey and bungalow detached single-family homes, as well as bungalow and 2-storey townhomes with multiple floor plans and sizes to suit every lifestyle. This particular unit is newly built and ready to move into, featuring The Beachside layout, a 1,562 sq. ft. bungalow detached home offering 2 bedrooms and 2 bathrooms. Highlights include an architecturally unique exterior with stone and James Hardie board in Timber Bark, asphalt driveway with concrete steps, and a fully sodded yard with landscaping. Enjoy a pressure-treated back deck with aluminum railings, pot lights, and BBQ gas line, plus a double car garage with keypad, two remotes, and MYQ connected smart camera. Inside, experience 10 ceilings with 8 doors, 6 engineered hardwood and tile flooring, oak stairs, and a vertical shiplap feature wall with designer sconces. The living room features a 42 electric fireplace with custom shiplap surround and MDF mantle. The designer kitchen showcases cabinetry to the ceiling, custom Boothbay Gray pantry cabinets, reeded glass uppers, under-cabinet lighting, quartz counters with waterfall island, and Fisher & Paykel appliances including panelled fridge, dishwasher, stove, and microwave. Laundry includes upgraded cabinets, quartz, Bristol undermount sink, and Moen brushed gold faucet. Bathrooms offer a luxury spa-inspired design. Ideally located minutes from the Peace Bridge, QEW, and all amenities including Waverly Beach, shopping, restaurants, and the Friendship Trail. See attached floor plans and full upgrade list for this move-in-ready home. (id:49187)
17 - 53 Bunting Road
St. Catharines (Secord Woods), Ontario
Welcome to 53 Bunting Road Unit 17, an End Unit Condo Townhome tucked away in a private cul-de-sac. This beautifully maintained end-unit bungalow condo offers rare privacy with serene views of the forest and ravine. Designed for both comfort and functionality, this home is filled with natural light, vaulted ceilings, and thoughtful updates throughout. The main floor features a spacious open layout with a walkout to a balcony overlooking the trees, a bright kitchen with newer appliances (fridge and dishwasher 2024), and two well-sized bedrooms. The primary suite is complemented by its own ensuite, and with a total of three bathrooms, theres room for family and guests. The finished walkout basement expands your living space with a large family room, patio access, plenty of storage, and the option to easily create another bedroom with the addition of one wall. Outside, you'll enjoy a new deck (2021) perfect for entertaining or relaxing. This well-kept community offers more than most: window cleaning, eavestrough cleaning, summer BBQs, and social events all included in your condo lifestyle. Whether you're downsizing, looking for low-maintenance living, or searching for a private retreat, this home checks all the boxes. (id:49187)
8 - 234 Peach Tree Boulevard
St. Thomas, Ontario
Welcome to this beautifully maintained detached brick bungalow condo located in the quiet, well-managed Southpoint Condominium Communities. Built by the trusted local builder Hayhoe Homes, this charming residence offers 2+1 bedrooms, 3 bathrooms, and the convenience of main-floor living close to parks, schools, and shopping. Step inside to a spacious foyer with a large closet, a 2-piece powder room, and a mudroom/laundry room with inside access to the attached double-car garage. At the heart of the home is a bright open-concept kitchen, dining, and living area, featuring vaulted ceilings, a cozy gas fireplace, and large windows that fill the space with natural light. The kitchen is equipped with granite countertops, a breakfast bar, cooktop with retractable counter top downdraft range hood, and built-in oven ideal for entertaining or everyday living. From the dining area, walk out to your covered patio, overlooking a beautifully landscaped shared courtyard a peaceful place to relax or host guests. The built-in lawn sprinkler system keeps the exterior lush and low-maintenance.The spacious primary suite features a walk-in closet and a private 4-piece ensuite. A second main-floor bedroom offers flexibility as a guest room or home office.The fully finished basement expands your living space with a large recreation room featuring an electric fireplace, a third bedroom with California shutters, a full 3-piece bathroom, and a generous utility/storage room perfect for a future gym, hobby area, or games room. Enjoy the freedom of a freehold-style home with all the low-maintenance benefits of condo living. This is a fantastic opportunity for downsizers, retirees, or anyone seeking a quiet, turnkey lifestyle in a well-built, thoughtfully designed home. (id:49187)
201 Empire Hanna Road E
Edwardsburgh/cardinal, Ontario
https://tours.andrewkizell.com/2340114?idx=1----Spectacular Waterfront Entertainer's Dream Home - 4 Bedrooms, 3 Bathrooms, - 3 Levels - Walkout Basement, Double + Separate Garage. Key Features - Waterfront lifestyle with private dock, perfect for boating, paddleboarding, and stunning river views. Updated in the past 5 years, move-in ready, nothing left to do but unpack. Attached double car garage plus a detached hobby garage for toys, workshop, or extra storage. In-Ground Pool & screened-in Porch for summer entertaining - Main Floor Oasis-Primary Suite: Generous bedroom with walk-in closet, 4-piece ensuite, and private patio access to the covered deck. Grande Foyer: Floor-to-ceiling windows frame the river view and flood the space with light. Chef's Kitchen: Oversized island, quartz countertops, stainless appliances, every cook's envy. Casual Breakfast Area: Sunny nook for morning coffee - Formal Living & Dining Rooms: Ideal for dinner parties and special occasions. Family Room: Cozy yet open, perfect for unwinding after a busy day. Upper Level Retreat-Three Spacious Bedrooms: All bright and appointed. Spa-Like 4-Piece Bathroom: Elegant fixtures, large vanity, and luxe finishes. Walk-Out Lower Level. Entertainment Hub: Large rec room with kitchenette and 3-piece bath, great for summer gatherings. Utility & Storage Room: Ample space for seasonal décor and gear. Covered Terrace & Screened-In Porch: Seamless indoor-outdoor flow even on cooler evenings. Outdoor Paradise-Professionally Landscaped Waterfront: Stone terraces and lush plantings create a serene riverside retreat. Expansive Deck with Awnings: Shade where you need it, sun where you want it. In-Ground Pool: Sparkling oasis just steps from the lower-level terrace -Private Dock: Ready for your boat, Sea-Doo, or paddleboard adventures. A Must-See Masterpiece Pictures can't capture the grandeur of this home or its breathtaking setting. Schedule your viewing today and prepare to fall in love with this great home! (id:49187)
2606 - 80 John Street
Toronto (Waterfront Communities), Ontario
Luxurious Living At The Home To TIFF In The Center Of Toronto Lies Your Future Oasis. Corner Unit, Split Layout & Wrap Around Terrace Perfect For An Executive Rental. Fully Furnished With Designer Pieces From One Of Toronto's Top Interior Designers & All You'll Need. Steps To The Financial District, Top Restaurants, Stadiums & More. Top Tier Building Amenities Include Concierge Service, Movie Theater, Sports Bar, Gym, Yoga Studio, Indoor Pool & Rooftop Patio. Rent includes 1 parking and 1 locker. (id:49187)
1025 Stone Church Road E
Hamilton (Quinndale), Ontario
Client RemarksLocated on a generous oversized lot, 1025 Stone Church Rd E offers a prime opportunity for renovation or redevelopment. This 1600 square foot home features 3 bedrooms, 3 bathrooms, a large eat-in kitchen, and a spacious family room. Conveniently situated near highway access, shopping, and public transit, this property holds immense potential for the savvy investor or buyer willing to undertake a renovation project. Currently VACANT, but previously rented $2665/month, this property presents a unique opportunity to create a personalized space in a desirable location. (id:49187)
10 Beckett Boulevard
Simcoe, Ontario
Welcome to 10 Beckett Boulevard! This beautifully updated 3 bedroom, 2 bathroom back-split sits on a spacious corner lot, in one of Simcoe's most desirable residential neighbourhoods. Enjoy the stunning modern kitchen wiith stainless steel appliances, a cozy living room featuriing a fiireplace and a refreshed dining area - perfect for family gatherings. The lower level offers a bright family room with large windows, plus a laundry room, workshop, utility/workshop space and a convenient half bath. Outside, relax under the quaint side porch overlooking the private fenced yard or unwind around the corner fire pit. Addiitional highlights include two storage sheds and a large carport. Located close to Norfolk General Hospital, the public library, schools, shopping and recreation, this home is move-in ready and ideal for families, downsizers or investors alike. Click the video and floor plan tour links and get ready to call thiis wonderful property home! (id:49187)
#bsmt - 19 Antorisa Avenue E
Vaughan (Vellore Village), Ontario
Spacious 2 Bedrooms, Legal Basement Apartment, 2 Full washroom, Laminate floor(No Carpets) * upgraded kitchen with stone exterior, Upgraded kitchen with Granite Counter/Backsplash * Ensuite Laundry * All Measurements as per Builders plan * Excellent Location Close To Schools, Shopping, Public Transit, Wonderland & Hwy 400, Vaughan Mills. 1 Parking Available. (id:49187)
601 - 2010 Islington Avenue
Toronto (Kingsview Village-The Westway), Ontario
Priced to sell, approximately 2,000sqft of luxury, 2 + 1BR condo. Splendid view of the pool area. Live on a gorgeous 9.5 Acre Country-club setting, resort style property. Largest outdoor condo pool in the country, 22,000sqft Rec Centre, Indoor Pool, Sauna, Hot tub, Gym, Squash courts, Billiards, Party Room, Hobby Room. 24/7 Gatehouse and Security. 3 Tennis courts(2 are also pickle ball courts) All inclusive maintenance fee, incl: Bell-Fibe TV & Internet, Heat, Hydro, Water, 2 Underground Parking, and a large exclusive locker. Needs T.L.C. (id:49187)
8 Linden Park Lane
Hamilton (Hill Park), Ontario
Welcome to 8 Linden Park Lane, Hamilton - a modern end unit townhome showcasing over $100,000 in premium upgrades! Enjoy an open-concept layout filled with natural light, upgraded flooring throughout, a designer kitchen with quartz countertops and stainless-steel appliances, and elegant finishes from top to bottom. The spacious primary suite offers a luxurious ensuite and walk-in closet. Convenient garage access, upper-level laundry, and a private backyard make this home perfect for modern living. Located in a desirable, family-friendly community close to parks, schools, shopping, and easy highway access. (id:49187)
8 Linden Park Lane
Hamilton, Ontario
Welcome to 8 Linden Park Lane, Hamilton — a modern end unit townhome showcasing over $100,000 in premium upgrades! Enjoy an open-concept layout filled with natural light, upgraded flooring throughout, a designer kitchen with quartz countertops and stainless-steel appliances, and elegant finishes from top to bottom. The spacious primary suite offers a luxurious ensuite and walk-in closet. Convenient garage access, upper-level laundry, and a private backyard make this home perfect for modern living. Located in a desirable, family-friendly community close to parks, schools, shopping, and easy highway access. (id:49187)
189 William Street
Niagara-On-The-Lake (Town), Ontario
If you've been waiting for a piece of land in Old Town Niagara-on-the-Lake with exceptional investment and lifestyle potential, this is it. This rare 106 by 130 foot double-wide lot presents the opportunity to renovate the existing home or reimagine the property entirely with a custom build. This lot size and location combination is increasingly hard to find. The deep, scenic backyard is perfect for entertaining, while the solid, cottage-like bungalow features 2+2 bedrooms, 2+2 full baths, and a basement walkout providing in-law potential. Set in a friendly, highly sought-after Niagara-on-the-Lake neighbourhood, this property offers a safe, family-friendly setting with good town access via Mississagua Street. You'll also enjoy walkability to the lake and just a short stroll to Queen Street's shops, dining, and theatre. A rare canvas in Old Town, waiting for your touch. The Buyer is advised to conduct their own due diligence with the appropriate municipal and governmental authorities to confirm zoning, by-laws, and the legal permissibility of any intended use. All room sizes, lot dimensions, and square footage are approximate and to be verified by the buyer. (id:49187)
282 - 258b Sunview Street
Waterloo, Ontario
Fantastic investment opportunity in the heart of Waterloo, just minutes from the University of Waterloo! This 2-bedroom apartment features a full kitchen, 3-piece bathroom, and a large private balcony, ideal for students or young professionals. With low maintenance fees and consistent rental demand from the nearby university, this unit offers excellent income potential and year round occupancy. Whether you're a first-time investor or adding to your portfolio, this property is a smart, low maintenance choice in a prime location. (id:49187)
3 - 166 Central Avenue
London East (East F), Ontario
Move-in ready and brand new, welcome to 166 Central Ave, Unit 3 an exceptional loft-style 1-bedroom suite perfectly located in the heart of downtown London. This purpose-built building offers a rare opportunity to enjoy modern design, premium finishes, and unbeatable convenience.Step inside to find soaring 10-foot ceilings and an abundance of natural light that highlight the open-concept layout. The spacious loft bedroom features a full private ensuite, while the contemporary kitchen showcases stunning leathered granite countertops, sleek cabinetry, pot lighting, and stainless steel appliances, including a dishwasher. Premium LVP flooring runs throughout, and with individual heat pumps in both the main and loft areas, comfort is ensured year-round.Additional highlights include in-suite laundry, a private balcony, backyard living space, and a storage locker. Water and parking are included in the rent. Situated steps from Western University, University Hospital, St. Josephs, and all of downtowns amenities, this property offers both style and convenience in one of Londons most desirable locations.These are not renovations they are brand-new units, ready for their first occupants. Dont miss the opportunity to call 166 Central Ave, Unit 3 home. Book your private showing today. (id:49187)
2-4, 201-203 - 4040 Steeles Avenue
Vaughan (Steeles West Industrial), Ontario
opportunity to acquire office condominium units at 4040 Steeles Avenue West, a premium user/owner and investor office condominium opportunity located in one of Vaughan's most established business corridors. Prominently positioned along Steeles Avenue West, just east of Highway 400, the property offers excellent corporate visibility with Steeles Avenue signage, immediate access to major highways, public transit, and a wide range of nearby amenities. Featuring modernized office finishes and a recently upgraded interior, 4040 Steeles delivers flexible, high-quality space within a professional environment, complemented by ample surface parking for owners and visitors alike. The property is ideally suited for professional firms, and investors seeking stable, long-term value. With its strategic location near Vaughan Metropolitan Centre, Highways 400, 407, and 7, the property provides exceptional connectivity across the GTA. 4040 Rare opportunity to establish a corporate headquarters, secure office condominium ownership in a supply-constrained market and unlock long-term value through strategic leasing and repositioning initiatives in the heart of Vaughan. (id:49187)
6 Golfway Court
Caledon, Ontario
Nestled on a Quiet Cul-De-Sac, 6 Golfway Crt is Located In Prestigious Caledon Woods Estates and Situated On One Of The Best Lots (2.8 acres) In The Entire Subdivision, This Custom-Built, 4+1 Bedroom, 3,773 sqft + Finished W/O Basement Two Storey Residence Is Perfect For Entertaining. The Dramatic Interior Features High Majestic Ceilings, a Fabulous Staircase, and Gleaming Hardwood And Ceramic Flooring Throughout. The Extraordinary High-End Gourmet Kitchen Boasts Maple Cabinetry, An Island With Granite Counters, And A Thermador Gas Range. The Breakfast Area Opens To A Two-Tiered Deck Equipped with a Gas Fire Pit, Overlooking the 18th Hole of Caledon Woods Golf Course. The Finished Walk-Out Lower Level Features a 2nd Kitchen, a Bedroom w/ 4pc Ensuite and is Accessible By Two Staircases. A Large Family Room, Main Floor Home Office,Two Gas Fireplaces, Primary Bedroom w/ Private Balcony, (2) Walk-In Closets & 6pc Ensuite Complete The Interior. The Property Features a Three-Car Garage w/ Gas Heater, a New Driveway w/ Space For 8+ Cars, And A Beautifully Landscaped Front And Back w/ Irrigation System. Two Sheds Provide Additional Storage. Recent Upgrades Include New Furnace ('25), Garage Doors ('25), New Driveway ('24), Driveway Sealing ('25), W/H Humidifier ('23), & CAC (2022). Surrounded by MatureTrees, The Home Ensures Both Privacy And Stunning Scenery. This Spectacular Home Truly Offers Quality Craftsmanship And Breathtaking Views. Located Just Minutes from Various Amenities, Scenic trails, Multiple Golf Courses, Schools & Parks, This is a Rare Opportunity to Own an Exceptional Home in One of Caledon's Most Private & Desirable Areas. (id:49187)
1206 - 7 Mabelle Avenue
Toronto (Islington-City Centre West), Ontario
Welcome to Islington Terrace - Suite 1206 at 7 Mabelle Avenue! A stunning 1 bed + den condo with 1 bath, parking, and locker, offering an exceptional layout in a premium Tridel-built community! This suite features a beautifully upgraded extended wall-to-wall kitchen with sleek built-in stainless steel appliances, elegant custom millwork for additional storage, and a reverse osmosis water system... a rare and thoughtful upgrade. The open-concept living space boasts in-suite laundry, a Juliette balcony with floor to ceiling windows & sliding door, and a versatile den perfect for a home office, dedicated dining area or guest space. Located in one of Etobicoke's most connected neighbourhoods, enjoy an outstanding Walk Score and Transit Score steps to Islington Subway Station, shops, cafes, parks, and more. The building offers unbelievable 5-star amenities, including a fitness centre, pool, rooftop terrace, yoga studio, movie theatre, basketball court, party rooms, 24-hour concierge and more! Don't miss your chance to live in this vibrant, well-connected community in the heart of Etobicoke! VACANT, FRESHLY PAINTED AND PROFESSIONALLY CLEANED! (id:49187)
319 - 27 Korda Gate
Vaughan (Vellore Village), Ontario
Brand new . 1 plus 1 bathrooms. (id:49187)
2990 Zenith Parkway
Pickering, Ontario
Brand New - Under Construction "GINGER" model. 2256 sqft. Elevation 1 - Look Out. Full Tarion Warranty. (id:49187)
11 Melody Lane
Thorold (Hurricane/merrittville), Ontario
This practically new modern 3 storey stacked townhome features 3 bedrooms, 2.5 baths and is located in the new Empire Legacy community. This home boasts a ground floor office, utility and laundry rooms. Travel up the hardwood staircase to the 2nd floor to find the spacious kitchen with large island & seating for 6, dinette and bright living room with built-in electric fireplace and sliding doors out to the huge second floor outdoor patio space perfect for entertaining guests. The third level features a large shared bathroom, 3 bedrooms including a master retreat with ensuite bath, walk-in close and its own private balcony. The property also boasts a 1.5 car garage and a double wide private driveway. Located close to all amenities and highway access, this could be the perfect family home for you. Book your private viewing today! (id:49187)
35 Tanager Drive
Tillsonburg, Ontario
Fantastic Fully Landscaped Family Friendly bungalow in the beautiful town of Tillsonburg! This is your opportunity to own an updated brick bungalow on an oversized lot in a great neighborhood! This turn key immaculate home features 3 bedrooms on the main level and a fourth in the basement. Updated kitchen with quartz countertops (2021). Tiled bathrooms and stamped concrete walkways (2020) are some of the great finishes this property offers. Six driveway parking spaces with two car parking in the garage. The open concept finished basement space provides an opportunity for the use of your choice. The large rear deck allows you to relax outdoors while still having plenty of yard space with mature trees, parennials, and ornamental grasses, and two sheds. Walking/biking trails and green space run along the back of the property. Property measures 131.03 ft x 113.37 ft x 131.74 ft x 114.31 ft. Close to Weston Family Park. (id:49187)

