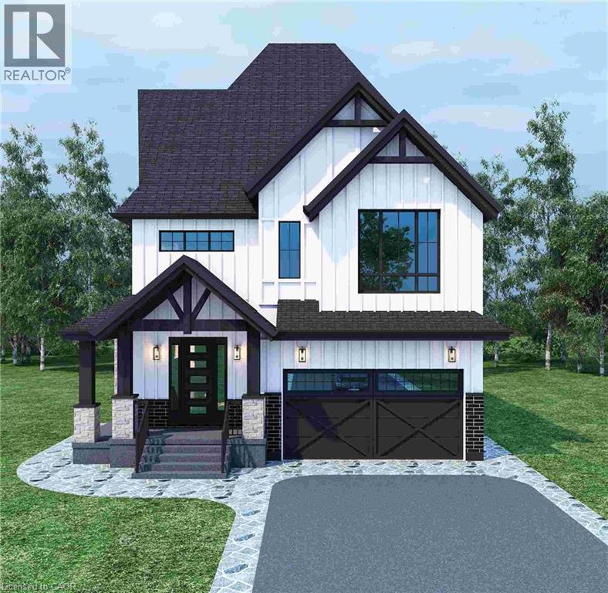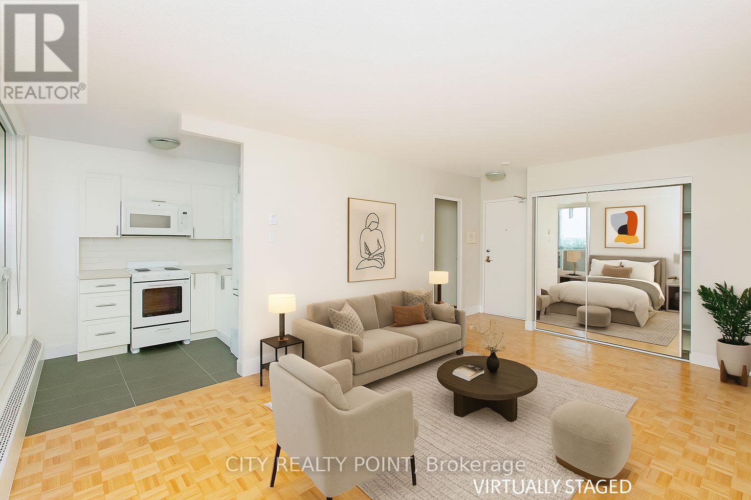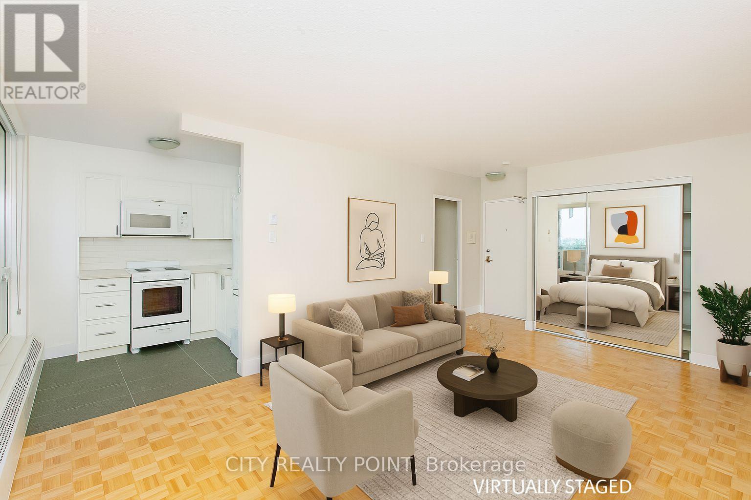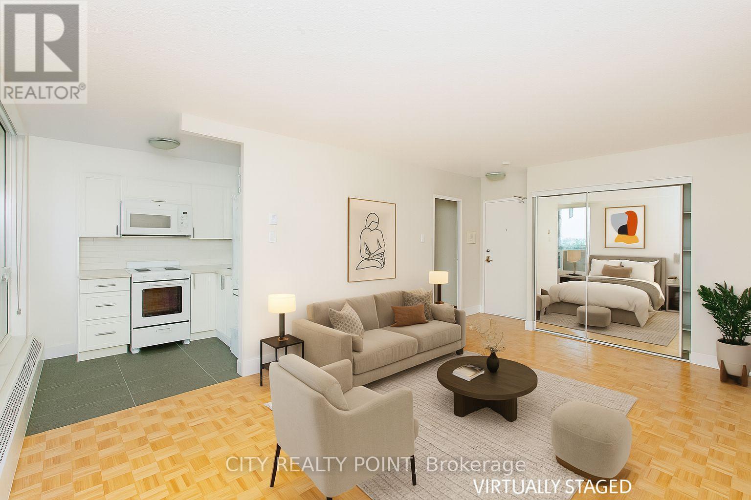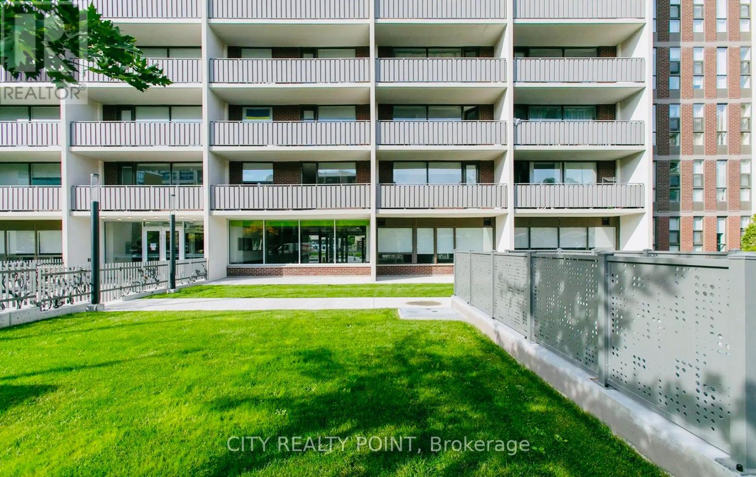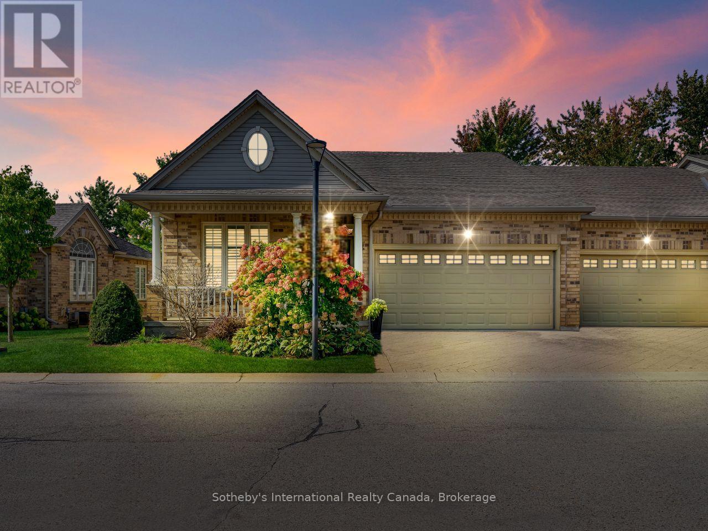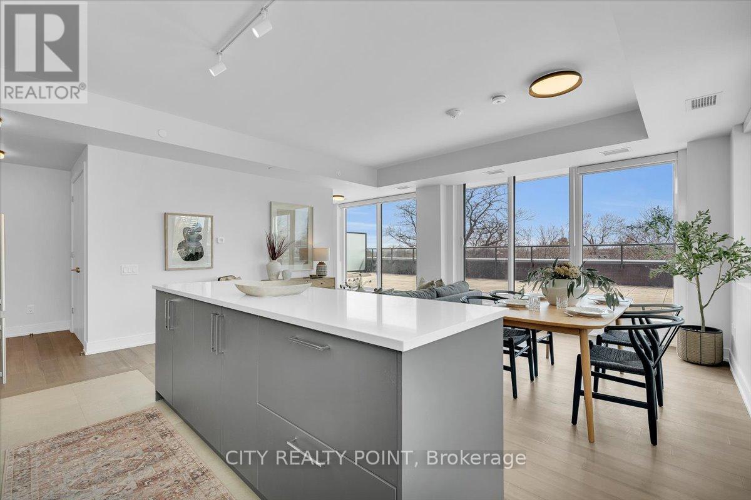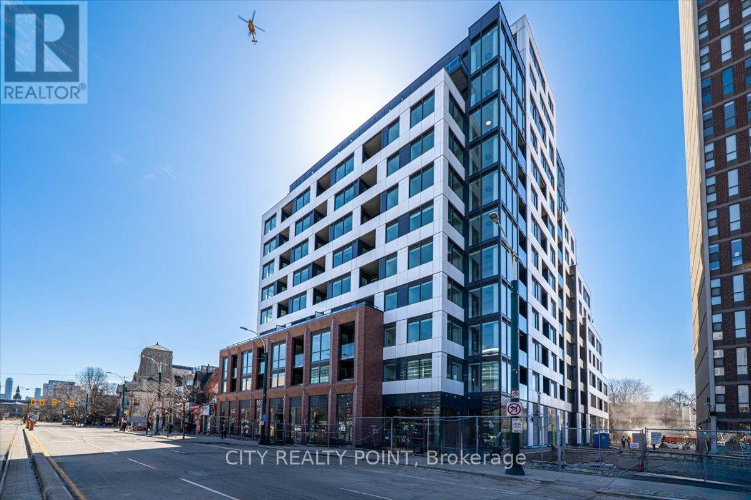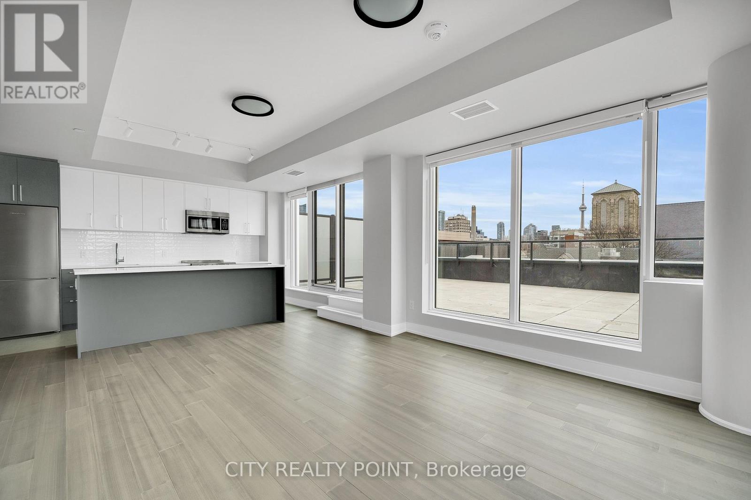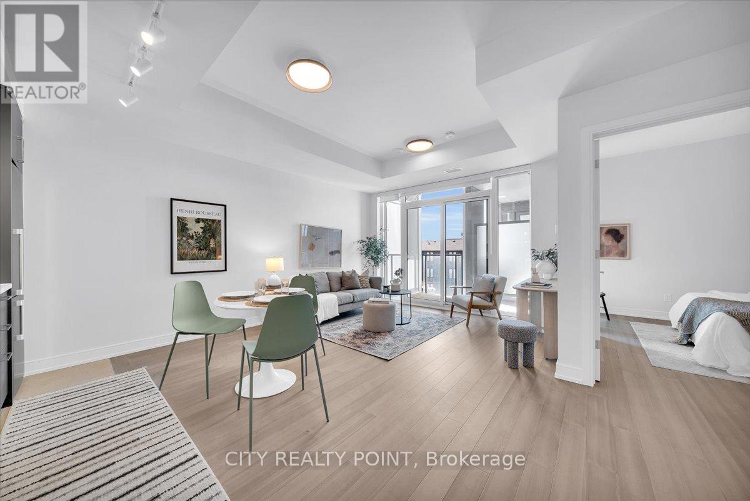45 Stauffer Woods Trail
Kitchener, Ontario
Welcome to your future home by Rockwood Homes, to be built in the highly sought-after Harvest Park community! This thoughtfully designed residence offers versatile living with features that adapt to your lifestyle. The main floor includes a private office or optional 5th bedroom, conveniently located next to a full 3-piece bathroom — perfect for guests or multigenerational living. Enjoy open-concept living with spacious gathering areas that flow seamlessly for both everyday living and entertaining. The modern kitchen features stylish finishes, ample storage, and a central island that connects easily to the dining and living areas. Oversized windows flood the space with natural light, emphasizing clean lines and a smart, functional layout. Upstairs, a large laundry room adds everyday convenience, while the family retreat offers additional living space or the option for a 4th or 5th bedroom. The primary suite serves as a peaceful sanctuary with a well-appointed ensuite and walk-in closet. Additional bedrooms provide flexibility for family, guests, or workspace. A double car garage and energy-efficient systems add practicality, while the location near parks, schools, and walking paths ensures a connected, convenient lifestyle. Experience Rockwood Homes' commitment to quality craftsmanship and thoughtful design - built around how you live. (id:49187)
408 - 666 Spadina Avenue
Toronto (University), Ontario
SAVE MONEY! | UP TO 2 MONTHS FREE* | one month free rent on a 12-month lease or 2 months on 18 month lease | **U of T Students, Young Pros, & Newcomers!** Live at **666 Spadina Ave**, a fully renovated 1 Bedroom, 1 Bathroom apartment in a high-rise steps from the University of Toronto. Perfect for students from Vancouver, Ottawa, the GTA, or across Canada, young professionals, and new immigrants. Available **IMMEDIATELY** secure your spot today! **Why 666 Spadina?** - **Rent-Controlled**: Stable rates, no surprises. - **ALL Utilities Included**: Heat, hydro, water covered! - **Competitively Priced**: Affordable downtown living were aiming for full occupancy! - **Fully Renovated**: Modern kitchens, new appliances, hardwood/ceramic floors, balconies with city views. **Unbeatable Location** Across from U of T, in the lively Annex. Steps to Bloor St shops, dining, nightlife, and Spadina subway. Walk to class, work, or explore the core perfect for busy students and pros. **Top Amenities** - Lounge, study room, gym, pool room, kids area. - Clean laundry, optional lockers ($60/mo), parking ($225/mo), A/C window unit. **Whos It For?** - **Students** International and local, live near U of T with no commute. - **Young Pros**: Affordable, move-in-ready, near downtown jobs. - **Newcomers**: Hassle-free start with utilities included. **Act Fast!** Panoramic views, great staff, transit at your door. Move in this weekend. (id:49187)
1409 - 666 Spadina Avenue
Toronto (University), Ontario
SAVE MONEY! | UP TO 2 MONTHS FREE* | one month free rent on a 12-month lease or 2 months on 18 month lease | **U of T Students, Young Pros, & Newcomers!** Live at **666 Spadina Ave**, a fully renovated 1 Bedroom, 1 Bathroom apartment in a high-rise steps from the University of Toronto. Perfect for students from Vancouver, Ottawa, the GTA, or across Canada, young professionals, and new immigrants. Available **IMMEDIATELY** secure your spot today! **Why 666 Spadina?** - **Rent-Controlled**: Stable rates, no surprises. - **ALL Utilities Included**: Heat, hydro, water covered! - **Competitively Priced**: Affordable downtown living were aiming for full occupancy! - **Fully Renovated**: Modern kitchens, new appliances, hardwood/ceramic floors, balconies with city views. **Unbeatable Location** Across from U of T, in the lively Annex. Steps to Bloor St shops, dining, nightlife, and Spadina subway. Walk to class, work, or explore the core perfect for busy students and pros. **Top Amenities** - Lounge, study room, gym, pool room, kids area. - Clean laundry, optional lockers ($60/mo), parking ($225/mo), A/C window unit. **Whos It For?** - **Students** International and local, live near U of T with no commute. - **Young Pros**: Affordable, move-in-ready, near downtown jobs. - **Newcomers**: Hassle-free start with utilities included. **Act Fast!** Panoramic views, great staff, transit at your door. Move in this weekend. (id:49187)
2403 - 666 Spadina Avenue
Toronto (University), Ontario
SAVE MONEY! | UP TO 2 MONTHS FREE* | one month free rent on a 12-month lease or 2 months on 18 month lease | **U of T Students, Young Pros, & Newcomers!** Live at **666 Spadina Ave**, a fully renovated 2 Bedrooms, 1 Bathroom apartment in a high-rise steps from the University of Toronto. Perfect for students from Vancouver, Ottawa, the GTA, or across Canada, young professionals, and new immigrants. Available **IMMEDIATELY** secure your spot today! **Why 666 Spadina?** - **Rent-Controlled**: Stable rates, no surprises. - **ALL Utilities Included**: Heat, hydro, water covered! - **Competitively Priced**: Affordable downtown living were aiming for full occupancy! - **Fully Renovated**: Modern kitchens, new appliances, hardwood/ceramic floors, balconies with city views. **Unbeatable Location** Across from U of T, in the lively Annex. Steps to Bloor St shops, dining, nightlife, and Spadina subway. Walk to class, work, or explore the core perfect for busy students and pros. **Top Amenities** - Lounge, study room, gym, pool room, kids area. - Clean laundry, optional lockers ($60/mo), parking ($225/mo), A/C window unit. **Whos It For?** - **Students** International and local, live near U of T with no commute. - **Young Pros**: Affordable, move-in-ready, near downtown jobs. - **Newcomers**: Hassle-free start with utilities included. **Act Fast!** Panoramic views, great staff, transit at your door. Move in this weekend. (id:49187)
402 - 666 Spadina Avenue
Toronto (University), Ontario
SAVE MONEY! | UP TO 2 MONTHS FREE* | one month free rent on a 12-month lease or 2 months on 18 month lease | **U of T Students, Young Pros, & Newcomers!** Live in a fully renovated SUTDIO apartment in a high-rise steps from the University of Toronto. Perfect for students from Vancouver, Ottawa, the GTA, or across Canada, young professionals, and new immigrants. Available **IMMEDIATELY** secure your spot today! **Why 666 Spadina?** - **Rent-Controlled**: Stable rates, no surprises. - **ALL Utilities Included**: Heat, hydro, water covered! - **Competitively Priced**: Affordable downtown living were aiming for full occupancy! - **Fully Renovated**: Modern kitchens, new appliances, hardwood/ceramic floors, balconies with city views. **Unbeatable Location** Across from U of T, in the lively Annex. Steps to Bloor St shops, dining, nightlife, and Spadina subway. Walk to class, work, or explore the core perfect for busy students and pros. **Top Amenities** - Lounge, study room, gym, pool room, kids area. - Clean laundry, optional lockers ($60/mo), parking ($225/mo), A/C window unit. **Whos It For?** - **Students** International and local, live near U of T with no commute. - **Young Pros**: Affordable, move-in-ready, near downtown jobs. - **Newcomers**: Hassle-free start with utilities included. **Act Fast!** Panoramic views, great staff, transit at your door. Move in this weekend. (id:49187)
906 - 666 Spadina Avenue
Toronto (University), Ontario
SAVE MONEY! | UP TO 2 MONTHS FREE* | one month free rent on a 12-month lease or 2 months on 18 month lease |**U of T Students, Young Pros, & Newcomers!** Live at **666 Spadina Ave**, a fully renovated 1 Bedroom, 1 Bathroom apartment in a high-rise steps from the University of Toronto. Perfect for students from Vancouver, Ottawa, the GTA, or across Canada, young professionals, and new immigrants. Available **IMMEDIATELY** secure your spot today! **Why 666 Spadina?** - **Rent-Controlled**: Stable rates, no surprises. - **ALL Utilities Included**: Heat, hydro, water covered! - **Competitively Priced**: Affordable downtown living were aiming for full occupancy! - **Fully Renovated**: Modern kitchens, new appliances, hardwood/ceramic floors, balconies with city views. **Unbeatable Location** Across from U of T, in the lively Annex. Steps to Bloor St shops, dining, nightlife, and Spadina subway. Walk to class, work, or explore the core perfect for busy students and pros. **Top Amenities** - Lounge, study room, gym, pool room, kids area. - Clean laundry, optional lockers ($60/mo), parking ($225/mo), A/C window unit. **Who's It For?** - **Students** International and local, live near U of T with no commute. - **Young Pros**: Affordable, move-in-ready, near downtown jobs. - **Newcomers**: Hassle-free start with utilities included. **Act Fast!** Panoramic views, great staff, transit at your door. Move in this weekend. (id:49187)
6 - 21 St Johns Drive
Middlesex Centre (Arva), Ontario
Welcome to 21 St. Johns Drive, Unit 6, Arva (North London) This extensively renovated 2+1 bedroom stunning executive bungalow end-unit townhome is in a sought-after area where properties rarely become available. Nestled in a private enclave within a well-planned, serene community surrounded by nature, the home offers a bright, airy, and spacious layout with 9' ceilings. 2025 updates include quality hardwood and limestone tile flooring, upgraded lighting, refreshed bathrooms, custom trim and 7" baseboards, new vanities, fixtures, stair runner, laundry cabinetry, faucets, kitchen sink, and more - seamlessly combining style and function. The custom kitchen is an entertainer's delight, anchored by an impressive leathered granite island and overlooking the dinette and new 10' x 22' deck with automatic awning and natural gas hookup -perfect for indoor-outdoor living. Downstairs features a great room, guest/3rd bedroom, large office, 4-piece bathroom, 200-bottle wine cellar, and workshop/utility/storage area - offering versatility and practicality. The home also boasts a double car garage and spacious mudroom entry. Residents enjoy private gate access to Weldon Park, walking trails, tennis courts, and green space - providing exceptional access to nature and outdoor living. Minutes to Sunningdale Golf Club, University Hospital, Masonville Mall, and North London's finest amenities. Truly a turn-key, exceptional home - ready for you to move in and enjoy! (id:49187)
1001 - 664 Spadina Avenue
Toronto (University), Ontario
SAVE MONEY! | UP TO 2 MONTHS FREE* | one month free rent on a 12-month lease or 2 months on 18 month lease |SPACIOUS 3 Bedroom, 2 bathroom, MASSIVE 949 sq ft TERRACE. Discover unparalleled luxury living in this brand-new, never-lived-in suite at 664 Spadina Ave, perfectly situated in the lively heart of Toronto's Harbord Village and University District.Trendy restaurant at the street level of the building. Modern hangout space to meet your friends. Must see spacious and modern rental, tailored for professionals and families eager to embrace the best of city life.This exceptional suite welcomes you with an expansive open-concept layout, blending comfort and sophistication. Floor-to-ceiling windows flood the space with natural light, creating a warm and inviting ambiance. The designer kitchen is a dream, featuring top-of-the-line stainless steel appliances and sleek cabinetry, perfect for home-cooked meals or entertaining guests. The generously sized bedrooms offer plenty of closet space, while the elegant bathroom, with its modern fixtures, delivers a spa-like retreat after a busy day. Located across the street from the prestigious University of Toronto's St. George campus, this rental places you in one of Toronto's most coveted neighbourhoods. Families will love the proximity to top-tier schools, while everyone can enjoy the nearby cultural gems like the ROM, AGO, and Queens Park. Outdoor lovers will delight in easy access to green spaces such as Bickford Park, Christie Pits, and Trinity Bellwoods. Plus, with St. George and Museum subway stations nearby, you are seamlessly connected to the Financial and Entertainment Districts for work or play. Indulge in the upscale charm of Yorkville, just around the corner, or soak in the historic warmth of Harbord Village, there's something here for everyone. See it today and secure this incredible rental at 664 Spadina Ave and start living your Toronto dream! (id:49187)
906 - 664 Spadina Avenue
Toronto (University), Ontario
SAVE MONEY! | UP TO 2 MONTHS FREE* | one month free rent on a 12-month lease or 2 months on 18 month lease |SPACIOUS 2 Bedroom, 2 bathroom,Discover unparalleled luxury living in this brand-new, never-lived-in suite at 664 Spadina Ave, perfectly situated in the lively heart of Toronto's Harbord Village and University District.Trendy restaurant at the street level of the building. Modern hangout space to meet your friends. Must see spacious and modern rental, tailored for professionals and families eager to embrace the best of city life.This exceptional suite welcomes you with an expansive open-concept layout, blending comfort and sophistication. Floor-to-ceiling windows flood the space with natural light, creating a warm and inviting ambiance. The designer kitchen is a dream, featuring top-of-the-line stainless steel appliances and sleek cabinetry, perfect for home-cooked meals or entertaining guests. The generously sized bedrooms offer plenty of closet space, while the elegant bathroom, with its modern fixtures, delivers a spa-like retreat after a busy day. Located across the street from the prestigious University of Toronto's St. George campus, this rental places you in one of Toronto's most coveted neighbourhoods. Families will love the proximity to top-tier schools, while everyone can enjoy the nearby cultural gems like the ROM, AGO, and Queens Park. Outdoor lovers will delight in easy access to green spaces such as Bickford Park, Christie Pits, and Trinity Bellwoods. Plus, with St. George and Museum subway stations nearby, you are seamlessly connected to the Financial and Entertainment Districts for work or play. Indulge in the upscale charm of Yorkville, just around the corner, or soak in the historic warmth of Harbord Village, there's something here for everyone. See it today and secure this incredible rental at 664 Spadina Ave and start living your Toronto dream! (id:49187)
411 - 664 Spadina Avenue
Toronto (University), Ontario
SAVE MONEY! | UP TO 2 MONTHS FREE* | one month free rent on a 12-month lease or 2 months on 18 month lease | SPACIOUS 3 Bedroom, 2 bathroom,Discover unparalleled luxury living in this brand-new, never-lived-in suite at 664 Spadina Ave, perfectly situated in the lively heart of Toronto's Harbord Village and University District.Trendy restaurant at the street level of the building. Modern hangout space to meet your friends. Must see spacious and modern rental, tailored for professionals and families eager to embrace the best of city life.This exceptional suite welcomes you with an expansive open-concept layout, blending comfort and sophistication. Floor-to-ceiling windows flood the space with natural light, creating a warm and inviting ambiance. The designer kitchen is a dream, featuring top-of-the-line stainless steel appliances and sleek cabinetry, perfect for home-cooked meals or entertaining guests. The generously sized bedrooms offer plenty of closet space, while the elegant bathroom, with its modern fixtures, delivers a spa-like retreat after a busy day. Located across the street from the prestigious University of Toronto's St. George campus, this rental places you in one of Toronto's most coveted neighbourhoods. Families will love the proximity to top-tier schools, while everyone can enjoy the nearby cultural gems like the ROM, AGO, and Queens Park. Outdoor lovers will delight in easy access to green spaces such as Bickford Park, Christie Pits, and Trinity Bellwoods. Plus, with St. George and Museum subway stations nearby, you are seamlessly connected to the Financial and Entertainment Districts for work or play. Indulge in the upscale charm of Yorkville, just around the corner, or soak in the historic warmth of Harbord Village, there's something here for everyone. See it today and secure this incredible rental at 664 Spadina Ave and start living your Toronto dream! (id:49187)
512 - 664 Spadina Avenue
Toronto (University), Ontario
SAVE MONEY! | UP TO 2 MONTHS FREE* | one month free rent on a 12-month lease or 2 months on 18 month lease | SPACIOUS 1 Bedroom, 1 bathroom,Discover unparalleled luxury living in this brand-new, never-lived-in suite at 664 Spadina Ave, perfectly situated in the lively heart of Toronto's Harbord Village and University District.Trendy restaurant at the street level of the building. Modern hangout space to meet your friends. Must see spacious and modern rental, tailored for professionals and families eager to embrace the best of city life.This exceptional suite welcomes you with an expansive open-concept layout, blending comfort and sophistication. Floor-to-ceiling windows flood the space with natural light, creating a warm and inviting ambiance. The designer kitchen is a dream, featuring top-of-the-line stainless steel appliances and sleek cabinetry, perfect for home-cooked meals or entertaining guests. The generously sized bedrooms offer plenty of closet space, while the elegant bathroom, with its modern fixtures, delivers a spa-like retreat after a busy day. Located across the street from the prestigious University of Toronto's St. George campus, this rental places you in one of Toronto's most coveted neighbourhoods. Families will love the proximity to top-tier schools, while everyone can enjoy the nearby cultural gems like the ROM, AGO, and Queens Park. Outdoor lovers will delight in easy access to green spaces such as Bickford Park, Christie Pits, and Trinity Bellwoods. Plus, with St. George and Museum subway stations nearby, you are seamlessly connected to the Financial and Entertainment Districts for work or play. Indulge in the upscale charm of Yorkville, just around the corner, or soak in the historic warmth of Harbord Village, there's something here for everyone. See it today and secure this incredible rental at 664 Spadina Ave and start living your Toronto dream! (id:49187)
2410 - 666 Spadina Avenue
Toronto (University), Ontario
SAVE MONEY! | UP TO 2 MONTHS FREE* | one month free rent on a 12-month lease or 2 months on 18 month lease | **U of T Students, Young Pros, & Newcomers!** Live at **666 Spadina Ave**, a fully renovated 2 Bedrooms, 2 Bathrooms apartment in a high-rise steps from the University of Toronto. Perfect for students from Vancouver, Ottawa, the GTA, or across Canada, young professionals, and new immigrants. Available **IMMEDIATELY** secure your spot today! **Why 666 Spadina?** - **Rent-Controlled**: Stable rates, no surprises. - **ALL Utilities Included**: Heat, hydro, water covered! - **Competitively Priced**: Affordable downtown living were aiming for full occupancy! - **Fully Renovated**: Modern kitchens, new appliances, hardwood/ceramic floors, balconies with city views. **Unbeatable Location** Across from U of T, in the lively Annex. Steps to Bloor St shops, dining, nightlife, and Spadina subway. Walk to class, work, or explore the core perfect for busy students and pros. **Top Amenities** - Lounge, study room, gym, pool room, kids area. - Clean laundry, optional lockers ($60/mo), parking ($225/mo), A/C window unit. **Who's It For?** - **Students** International and local, live near U of T with no commute. - **Young Pros**: Affordable, move-in-ready, near downtown jobs. - **Newcomers**: Hassle-free start with utilities included. **Act Fast!** Panoramic views, great staff, transit at your door. Move in this weekend. (id:49187)

