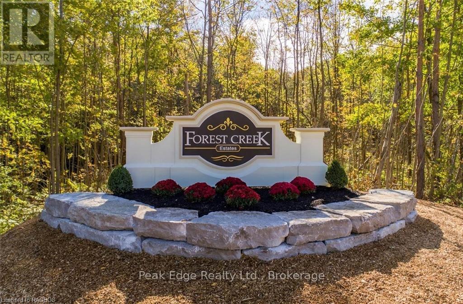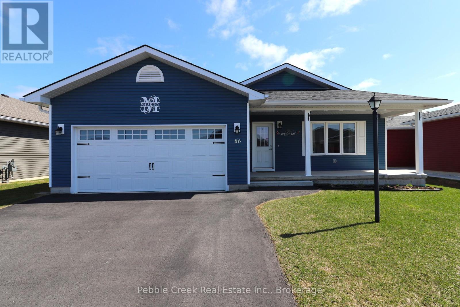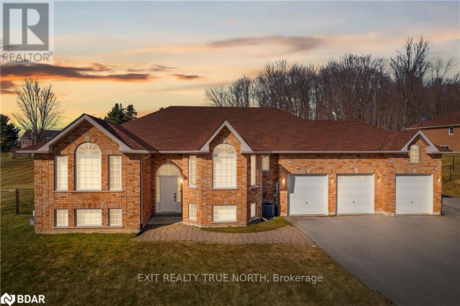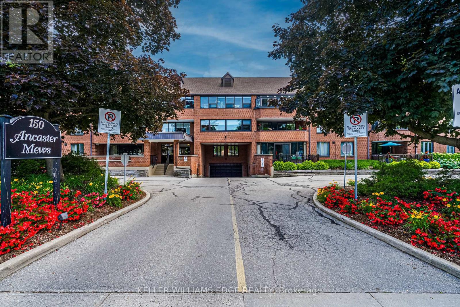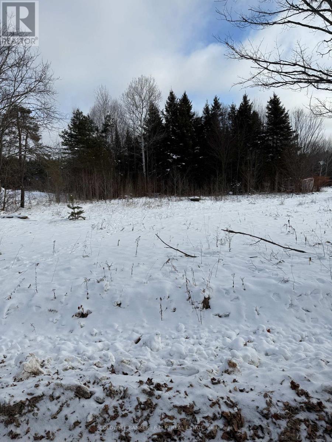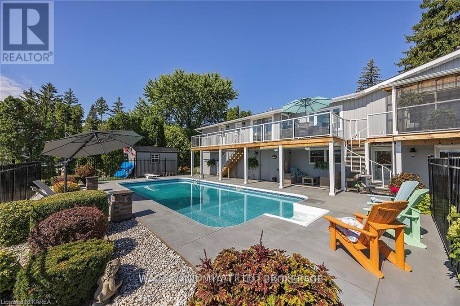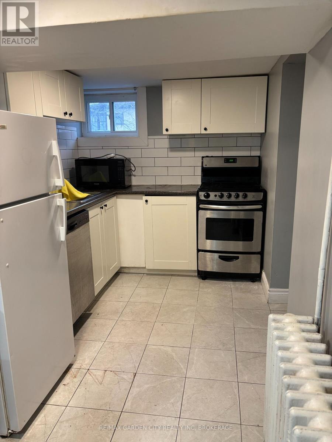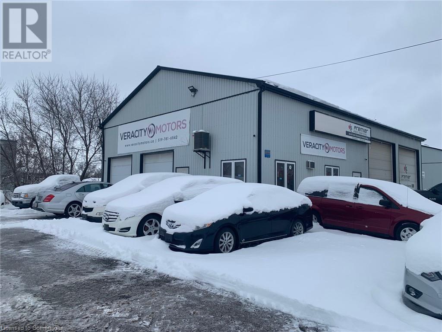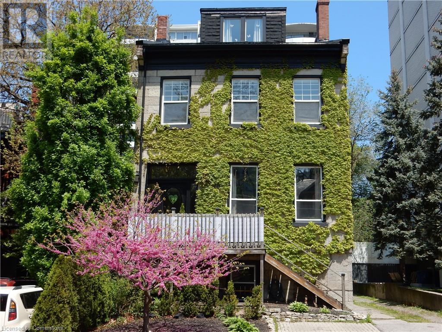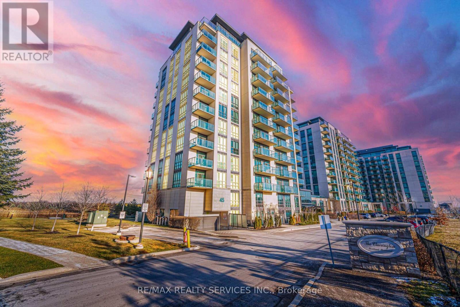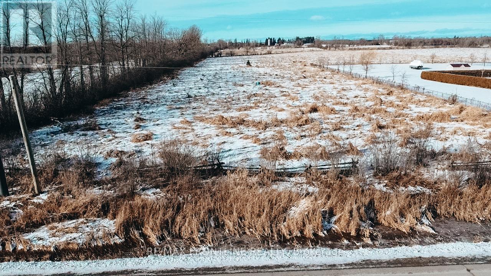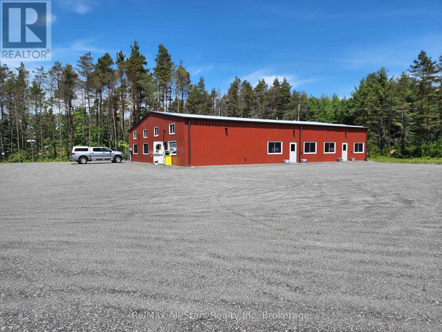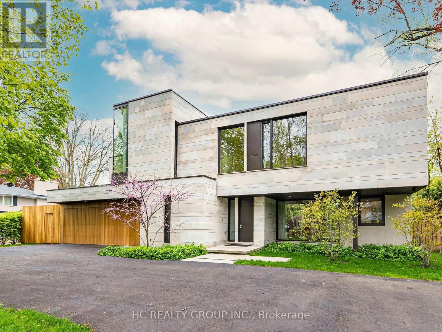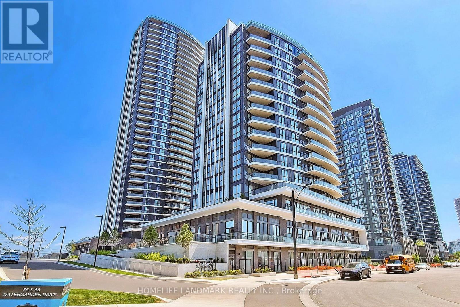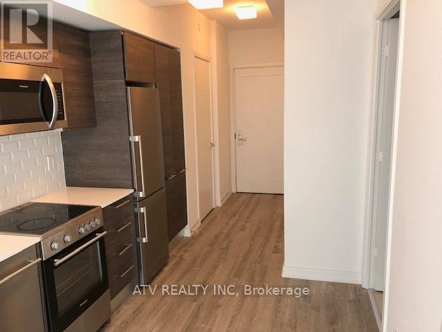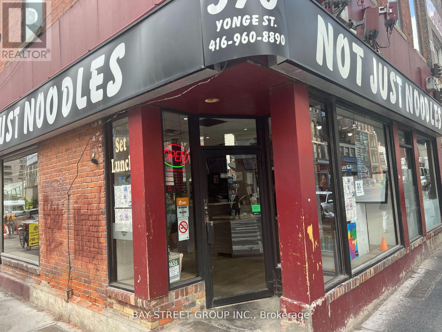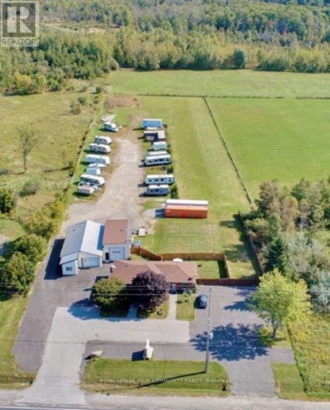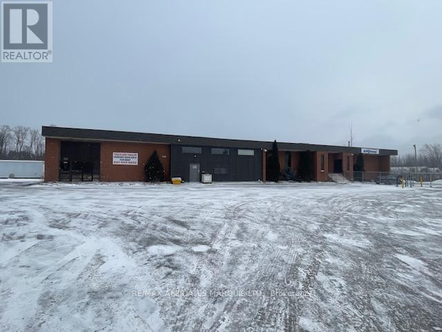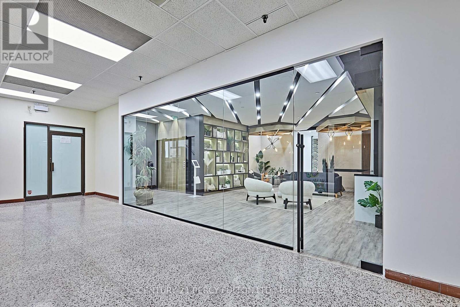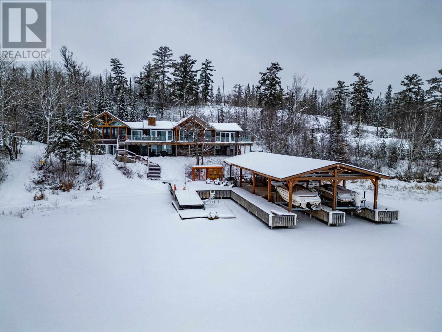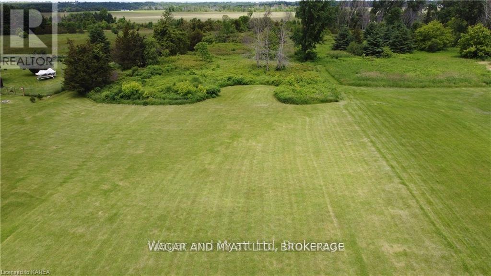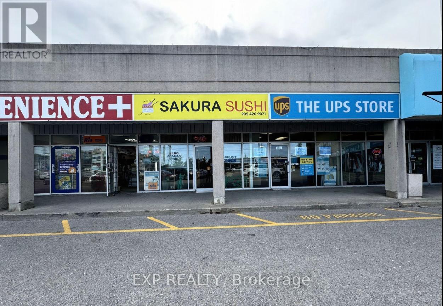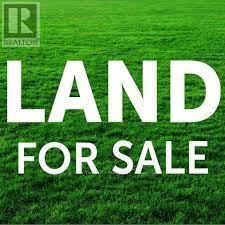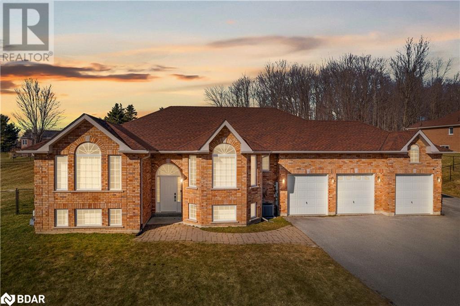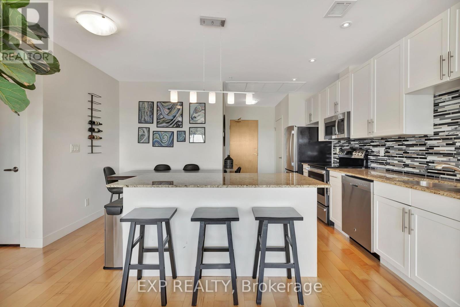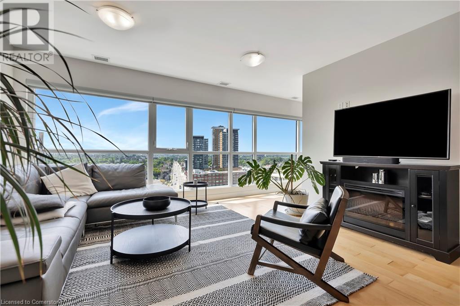120 Forest Creek Trail
West Grey, Ontario
Build your dream home and experience living a healthy stress-free lifestyle at Forest Creek Estates, where hiking trails, Kayaking and the outdoors are surrounding you everywhere you look. At just over an acre this lot is cleared, and ready for your imagination. Nicely located 15 mins from Hanover Hospital and all your shopping/grocery requirements. Design your home office with a view of nature and connect to fibre optic internet for the fastest home experience, then grab your Kayak and head down the street to the Lake for some more relaxation. Enjoy 100% of this fully accessible partially fenced and landscaped lot, perfect for a pool or additional shop. Your imagination is ready for you. (id:49187)
138 - 62 Dixfield Drive
Toronto (Eringate-Centennial-West Deane), Ontario
Welcome to 62 Dixfield Drive unit 138. This large 2 bedroom and 1.5 bath 895 Square Foot unit covers the 2nd and 3rd floors. Features include: Laminate Floors, Stainless Steel Fridge, Full size Washer & Dryer, Stainless Steel Dishwasher, Stove, Hood Vent, 9 Foot ceilings, Newly painted, Modern finishes, quality finishes, Quartz Counters in Kitchen and Baths, Double Sink in Kitchen, Tile Backsplash, Blinds in all units, Flat Ceilings. This stunning three-storey purpose-built rental building is set to redefine luxury living in Etobicoke. 62 Dixfield Drive offers a lifestyle you wont want to miss. Step inside and discover a world of comfort and sophistication. Each thoughtfully designed unit boasts modern finishes, spacious layouts, and views that will leave you in awe. This location offers beautiful park views, schools and public transit just steps away! Not to mention Centennial Park, Etobicoke Olympium and Sherway Gardens Shopping Centre just minutes away for convenient access! **EXTRAS** Units 105/ 108 / 111 / 114 / 117 / 126/ 129 / 132 / 135/ 138 / are the same layout. Tenants pay utilities and parking separate. Refundable key deposit of $50.00. Use of Gym and Outdoor pool. Lockers will be available after June 1 , limited number for extra fee. (id:49187)
20 Tanbark Road
Niagara-On-The-Lake (107 - Glendale), Ontario
Welcome to a slice of paradise nestled in the picturesque landscape of Niagara On The Lake. Presenting a rare opportunity to own a remarkable 75-acre farm property, boasting TWO spacious homes in good condition - House #1 has 7 bedrooms and 2 baths and House #2 has 4 bedrooms and 2 baths. House #2 is accompanied by an expansive barn - all three buildings have a sturdy metal roof. Escape the hustle and bustle of city life and immerse yourself in nature's tranquility. Explore acres of lush greenery, meandering pathways, and open spaces, perfect for hiking, horseback riding, or simply unwinding amidst the serene surroundings. This property is a haven for agricultural enthusiasts, featuring 24 acres of plums and 13.7 acres of grapes, all meticulously maintained with drip irrigation and under drained systems. Whether you're a seasoned farmer or aspiring vintner, the fertile land and favorable climate create the perfect conditions for a thriving harvest year after year (id:49187)
12009 Highway 15
Montague, Ontario
Conveniently located just north of Smiths Falls, this family home has been extensively upgraded. Sitting on approximately 1.5 acres, this property is sure to stand out with it's brand new 36' x 16' deck to relax and enjoy down time with friends and family. Driving down the surfaced driveway, you are greeted by mature pine trees on your right with ample parking for family & guests. Enjoy tranquility and creativity with your acreage while having the convenience of side door access, patio door access at deck level, as well as access to the home through the garage. The property features numerous upgrades, including brand new stove, fridge, and dishwasher, all new insulated bathroom using blue drywall with overhead moonlight, new flooring, all new ceilings in bedrooms and living room, 16" Pro Pink insulation in attic, new risers on septic, 7' extension on well, brand new natural gas furnace & hot water tank, and more! The third bedroom can be used as a den with it's patio door access to the large rear deck. Book a showing today to appreciate this upgraded bungalow! (id:49187)
154 Stamford Drive
Drummond/north Elmsley, Ontario
Beautifully updated, in an ideal setting, this three bedroom, two bath home is a must see. Engineered hardwood throughout, modern kitchen with quartz countertops and a large primary bedroom featuring three piece ensuite as well as walk in closet. Two additional bedrooms with ample closets, four piece bath and a spacious main level laundry and mud room add to the functionality of this wonderful home. Double carport as well as detached double garage with additional tool room offers lots of opportunity for projects and toys. Close to town, set on a half acre lot on a quiet dead end street with no rear neighbours, and fenced back yard. This is an excellent neighbourhood for young families. Call today for a showing. (id:49187)
86 Huron Heights Drive
Ashfield-Colborne-Wawanosh (Colborne), Ontario
Welcome to an amazing lifestyle! Imagine living along the shores of Lake Huron, close to Goderich with its historic town square and abundance of shopping, fantastic golf courses and your own private community recreation center with indoor pool, library and entertainment facilities. This very popular Cliffside B with Sunroom model features nearly 1600 sq ft of living space and a long list of upgrades! Once you step inside this beautiful home, you will be impressed with the spacious open concept, living room with gas fireplace and tray ceiling! The adjacent kitchen offers an abundance of cabinets with oversized center island, pots and pan drawers, pantry, corner turntable and upgraded appliances. The dining room also sports a tray ceiling and the cozy sunroom has a vaulted ceiling and patio doors leading to the extended size composite deck with privacy screen at the end. There's also a large primary bedroom with walk-in closet and 3 pc ensuite bath and a spacious guest room with 4pc bath right beside. Additional features include kitchen pantry and extended height cabinets as well as upgraded light fixtures. Also located throughout the home are custom blinds which are sure to impress! The home offers plenty of storage options as well with an attached 2 car garage, lots of closets and a full crawl space underneath! Situated in The Bluffs at Huron land lease community, just a few streets back from the lake and rec center, this home is a must see for anyone considering moving to this upscale adult subdivision! Bonus 6 appliances included! (id:49187)
204 - 253 Lester Street
Waterloo, Ontario
Calling all investors! An Exceptional Investment Opportunity Awaits! This Fully Furnished Property,Just Minutes From The University Of Waterloo And Wilfred Laurier University, Features 5 SpaciousBedrooms And 2 Full Bathrooms, With A Large Common Area Including L Shaped Kitchen And SpaciousBright Living Room. Walking Distance To Shopping, Restaurants, And Many Other Amenities. (id:49187)
1348 Hawk Ridge Crescent
Severn, Ontario
Fully updated bungalow in the Hawk Ridge Golf Community. Sitting on a 1.7 acre lot that's fully fenced, this home offers a great sized yard for the family and plenty of space between neighbours. Located just outside Orillia it combines a rural setting with city amenities. The home was completely renovated in 2022/2023 with over $300k spent in upgrades; including floors, trim, paint, appliances, bathrooms, stairs and more. Featuring an open-concept design, 4 bedrooms, 3 baths, and a bonus home theatre room in the basement, its ideal for both family living or retirement. The paved driveway fits 10+ vehicles, with RV parking. (id:49187)
2 - 150 Wilson Street W
Hamilton (Ancaster), Ontario
Spacious and beautifully updated condo! This rare 2-bedroom plus den unit offers an abundance of natural light with stunning skylights and large rooms. Enjoy gorgeous garden views from your expansive living area. The kitchen and bathrooms have been tastefully updated, and superior flooring runs throughout. This unit also features a custom-built decorative fireplace and mantel. Access to an oversized rooftop terrace for very own private functions can be used for grilling, gardening or simply outdoor relaxing. Unit includes 4-parking and private storage locker. Conveniently located near public transit, shopping, dining, medical services and the Dundas Valley Conservation Area. This condo is truly a gem! Book your showing today 24 hours notice required. You wont be disappointed! (id:49187)
74-76 - 25 Frankford Crescent
Quinte West (Trenton Ward), Ontario
Great location in an industrial park, about 2 minutes from Hwy 401. An end unit. Approximately 2250 square feet in a building of apx 7800 sf.; Monthly rent $2400 + HST, includes additional rent except for snow removal, which is billed annually in April. Tenant signs up directly for utilities and internet. 16' ceiling clearance. 3 electric overhead doors -- 1 door 14' x 14'; 2 doors 10' wide x 14' high; 2 man doors at the front; 1 man door at the back; a 2-piece washroom, a small office at the back of unit 74. Tenants in the industrial park include: distributors, contractors, mechanics, detailers, light manufacturers, cleaning services, fabricators. Previous tenants at these units include fleet mechanic services. Tenant to confirm measurements. The listing realtor is owner of this property. (id:49187)
3995 Boulter Road
Carlow/mayo (Carlow Ward), Ontario
Buying 3995 Boulter Rd in Boulter Ontario offers a unique opportunity to create your dream home in a serene, picturesque setting. Nestled just south of Bancroft, this lot provides ample space for customization, allowing you to design a residence that perfectly fits your lifestyle. Enjoy natural surroundings, with easy access to outdoor activities like fishing, hiking and skiing. The peaceful atmosphere ensures a retreat from city life, while still being close to essential amenities. With its ideal location and beautiful landscape, this property is the perfect canvas for your future dream home, blending comfort and nature seamlessly. (id:49187)
372 Dundas Street W
Greater Napanee, Ontario
Welcome to your dream home! This exceptional waterfront property offers unparalleled luxury and water views from almost every room. The spacious living and dining room combination offers an inviting atmosphere with a gas fireplace and a patio door to a screened in porch overlooking the pool area, perfect for gatherings. The eat-in kitchen is complete with a window bench, sitting area with a cozy gas fireplace, patio door to balcony and an adjacent 4-piece bath. The primary bedroom serves as a private retreat with a 5-piece ensuite bath and large walk-in closet. The lower level boasts two additional bedrooms, conveniently located near a 3-piece bath, family room with gas fireplace with direct access to the pool area. The lower level offers in-law suite potential. Enjoy multiple decks and patios, both covered and uncovered, ideal for relaxing or entertaining. The attached garage with inside entry and mudroom area adds to the ease and comfort of this exceptional home. With its water views, luxurious features, and outdoor living spaces, this property is a rare find. Don't miss out on this opportunity to own a piece of paradise, with all the comforts of home. (id:49187)
Lower - 144 Welland Avenue
St. Catharines (451 - Downtown), Ontario
This quaint 2-bedroom basement apartment offers the perfect blend of comfort and convenience. Located close to shopping and bus routes, this apartment ensures easy access to all your essential amenities. The apartment features a well-equipped kitchen with a fridge, stove, bar fridge, and dishwasher, making meal preparation a breeze. Enjoy the added benefit of shared laundry facilities, included in the rent. Heat and water are include in the rent as well. Hydro is extra. With immediate possession available, you can move in right away and start enjoying your new home. Apartment is not suitable for a dog. No yard. One parking space included. (id:49187)
3a - 79 Mountainview Road N
Halton Hills (Georgetown), Ontario
Prime Industrial/Warehouse Space Available! This 3,400 square foot unit in a central location features approx. a 7.5 x 11.5 foot drive-in door and an open layout ideal for offices, manufacturing, or storage. With a paved parking lot and Emp 1 zoning for various uses, this space includes a 13-foot clear height and one handicapped-accessible restroom. Offered under a triple net lease plus $4.31/Per sqft TMI. Clean uses preferred! (id:49187)
79 Mountainview Rd N Unit# 3a
Georgetown, Ontario
Prime Industrial/Warehouse Space Available! This 3,400 square foot unit in a central location features approx. a 7.5 x 11.5 foot drive-in door and an open layout ideal for offices, manufacturing, or storage. With a paved parking lot and Emp 1 zoning for various uses, this space includes a 13-foot clear height and one handicapped-accessible restroom. Offered under a triple net lease plus $4.31/Per sqft TMI. Clean uses preferred! (id:49187)
154 Arnold Street Unit# A
New Hamburg, Ontario
Turnkey opportunity to own a well-established mechanic shop and OMVIC-licensed dealership in the heart of New Hamburg, Ontario! Strategically located on the bustling Arnold Street, this business boasts high visibility and consistent traffic, making it a prime location for growth and success. 10 Minutes away from Kitchener & its location serves all KW area, Stratford, Baden, Shakespeare, Woodstock, London & Other Neighbouring Towns. This shop has 2 bay door service stations with enough parking for 40 to 50 cars. The shop is fully equipped with tools and machinery, offering a wide range of automotive services. The dealership license allows for the sale of vehicles, adding an additional revenue stream to this thriving operation. With a loyal customer base, a reputation for quality service, and a steady influx of new clients, this is an exceptional chance to step into a profitable business or expand your current operations.Don't miss out on this rare opportunity in a fast-growing community. Contact us today for a showing!Rent expected to be around 2500 $ plus HST a month plus Utilities . Total Area is around 1600 Sqft. Option to buy with 12 cars to be paid on top of purchase price.(Total wholesale value of cars 90 K with healthy profits). (id:49187)
98 Duke Street Unit# 2
Hamilton, Ontario
Welcome to 98 Duke Street, where modern living meets 1890's historic charm! Situated in the tree lined Durand Neighbourhood offering character and easy access to nearby restaurants, shopping, cultural Attractions, public transportation and Niagara Escarpment Hiking/Biking trails, Only 3 Min to St. Joseph's Hospital, 6 Mins to the 403 Highway. Please note, that this apartment has been beautifully and thoughtfully renovated down to the brick shell to meet your contemporary lifestyle needs. Featuring all new, High Thermal Insulation, Drywall, Paint, Electrical Wiring, Plumbing, Flooring, Interior and Exterior Doors, Electrical Breaker panel, Tub, Vanity Sink, Toilet, Marble Tiles, 3 Brand New Unused Stainless Appliances (Fridge, Stove, Built/In Microwave) with an abundance of built in closet space. This light filled 2nd-floor apartment offers a perfect blend of comfort and style. The large windows throughout flood the space with natural light creating a bright and inviting atmosphere. Three bedrooms offer the flexibility to create a home office , den or separate dining area or both. Tenants pay for their own heat and hydro electricity. Schedule a showing today to experience the charm and convenience of 98 Duke Street. Don't miss the opportunity to make this beautifully renovated space your new home! (id:49187)
508 - 45 Yorkland Boulevard
Brampton (Goreway Drive Corridor), Ontario
!!! Absolutely Gorgeous 2 Bedroom Condo In Demanding Goreway & Queen Area!!! *Bright & Spacious* Features An Open Concept Layout!!! Luxury Finishes With Modern Style Kitchen. Laminate Floor All Over, Walk-Out To Balcony From Living Area, Separate Laundry Room In Unit, Good Size Bedrooms, Master Bedroom Comes With Large Closet. Freshly Painted Whole Condo Unit. Modern Building With A Gym, Meeting Rooms & Party Room**Steps To Brampton Transit**Great Location Only Minutes From Hwy 427 & 407!! **EXTRAS** One Underground Parking Spot & Locker** Ensuite Laundry!! (id:49187)
Lot 9 Drummond Con 1 Road
Drummond/north Elmsley, Ontario
Welcome to an exceptional opportunity to craft the home you've always envisioned on this expansive 1.986-acre parcel of flat, cleared land. Situated on the peaceful outskirts of beautiful Perth, this ready-to-build property combines space, convenience, and natural beauty for the perfect foundation to bring your dreams to life. Located in a growing area surrounded by beautiful, newly built homes, ensuring a modern and welcoming neighborhood, with no clearing required and easy access to essential utilities nearby, your build can begin without delay. Buyer to do due-diligence with township for building. (id:49187)
Unit 2 - 25754 35 Highway N Road S
Lake Of Bays (Franklin), Ontario
Great area to move your business or start up your business! New building with 1 remaining unit available for lease. The other businesses includes a retail store, restaurant and a Mead Winery. Newly constructed commercial building in a well-established tourist area with great highway visibility. Bring your ideas! C-1 zoning allows for a comprehensive list of options such as retail stores, offices, restaurant / cafe, gourmet foods, fitness, gallery, craftsman establishment plus many more uses. The charming village of Dwight has many convenient amenities including local bakeries, restaurants, LCBO, grocery market with pharmacy, gas station, marinas, building/hardware store plus nearby trails, OFSC snowmobile & ATV trails. Other community amenities include a public school, library, community centre, township office, churches and a seniors recreation hall. Lake of Bays is cherished for its fantastic boating, watersports plus trout fishing! In the township of Lake of Bays, there are 100 lakes and close to large tracts of crown land. Excellent Location and within a 15-minute drive to the Town of Huntsville, Limberlost Forest Reserve Trails and the West gate of Algonquin Park. Tenant pays: heat, hydro, internet (fibre optics is installed), tenant insurance, % of snowplowing & tenants own lease hold improvements. Each unit has a private barrier free 2pc bath. There is an outside yard compound and an area for food truck lease available as well. Inquire for more details of the units and the possibilities. **EXTRAS** Tenant pays: heat, hydro, internet (fibre optics is installed), tenant insurance, % of snowplowing & tenants own lease hold improvements (id:49187)
2406 - 330 Phillip Street
Waterloo, Ontario
Discover 330 Phillip St, Unit 2406 (South Tower) . This stunning one-bedroom plus den condo is ideally located in the heart of Waterloo. With a layout that comfortably accommodates two bedrooms, this unit is perfect for students, faculty, or young professionals seeking both style and convenience. Surrounded by renowned educational institutions like the University of Waterloo and Wilfrid Laurier University, you'll enjoy easy access to a vibrant community buzzing with energy. Plus, with tech giants and innovative start-ups right at your doorstep, you'll be at the epicenter of Canada's technology hub. As you step inside, you'll be greeted by modern living spaces that exude sophistication. The kitchen boasts state-of-the-art appliances, making it a joy to whip up your favorite meals. Luxurious bathrooms and ample storage ensure that every detail has been thoughtfully curated to elevate your lifestyle. This condo also has the added benefits of parking and a locker, providing you with the ultimate convenience. Plus, you'll love the building's fantastic amenities unwind on the rooftop patio, break a sweat in the fitness center, challenge friends on the basketball court, or relax in the sauna. With a game room, study lounge, and 24-hour security, everything you need is right here. Enjoy proximity to public transit, shopping, and grocery options, making your daily life a breeze. Don't miss out on the chance to call this exceptional condo your home! (id:49187)
129 Creek Path Avenue N
Oakville (1001 - Br Bronte), Ontario
Location! Location! Location! Famous Spectacular Build By National Homes Located In Highly Desirable Lakeshore Woods! 3+1 Bed, 4 Bath Home Backs Onto Forested Ravine W/Walking Trails & Creeks. Fam Rm Addition By Lifestyles By Baron W/Gas Fireplace, 17'9Ft Ceilings. Main Floor Laundry, O/C Liv/Din Rm W/Hardwoods. Kitch Has Granite Surfaces, Ss Appliances, Pot Lights & Glass Door To B/Yard. Fully Finished Lower Level W/3Pc Bath, 4th Bed & Storage. **EXTRAS** Fridge, Stove, Washer/Dryer, Dish Washer, All Electrical Lights And Window Coverings. (id:49187)
1336 Hillhurst Road
Oakville (1011 - Mo Morrison), Ontario
Nestled in the highly sought-after Eastlake neighborhood of Oakville, this stunning contemporary home is a masterpiece of design. Ideally situated near renowned private schools such as Appleby College and SMLS, as well as top-rated public schools, this property offers an unparalleled combination of style, convenience, and educational excellence.Designed by an exceptional architect, the home embodies the perfect fusion of Eastern and Western aesthetics, elevating minimalist design to its finest expression. The seamless integration of the house with its natural surroundings creates a harmonious living environment that is both sophisticated and inviting.This modern detached home features four bedrooms, each with its own en-suite bathroom, offering privacy and comfort for every family member. The main floor boasts an open-concept layout, with a dual-kitchen design catering to diverse culinary needs. The backyard is an oasis of relaxation and entertainment, complete with a swimming pool, hot tub, and built-in BBQ grill.The fully finished basement provides personalized recreational spaces for every family member, offering the perfect setting to pursue their individual passions and hobbies.This home is a true gem, offering a luxurious lifestyle in one of Oakvilles most prestigious communities. **EXTRAS** All Windows coverings, All ELFS, GDO remote controller, Grill, Car lifter, Hot tub & Pool equipment, Outdoor fireplace, steam in Master-ensuite and sauna, irrigation system. (id:49187)
1815 - 35 Watergarden Drive
Mississauga (Hurontario), Ontario
Pinnacle Community At The Heart Of Mississauga; 2+Den Condo With 1 Parking And 1 Locker; High Floor South-West Unbeatable View; Great Layout And Modern Decor, Top Of The Line Finishing; 9 Ft Ceiling; Great Amenities Includes 24 Hours Security, Pool, Fitness Centre, Party Lounge; Close To Square One, Hwy403, Go; Steps To Public Transit, Schools, Supermarket, Restaurants And Much More!!! Ready To Move In. Fresh painting. **EXTRAS** S/S Fridges, Stove, B/I Dishwasher, Washer & Dryer. 24 Hour Concierge, Library, Study Room, Indoor Swimming Pool & Whirlpool, Exercise Room, Games/Billiards Room. Outdoor Terrace With BBQ area. Internet fee is included in the maintenance. (id:49187)
330 - 20 Fred Varley Drive
Markham (Unionville), Ontario
Luxury Boutique Condo In the Heart of Unionville. Next to all the restaurant's, shopping and activities Main St. has to offer. This large 1568 sq.ft. open concept 2+1 bedroom condo overlooks the park with 2 balconies. Oversize windows lets in lots of natural light. The kitchen boasts Miele built in appliances and granite counter tops. **EXTRAS** 2 side by side parking spots (id:49187)
S111 - 35 Rolling Mills Road
Toronto (Waterfront Communities), Ontario
2B+D In Toronto's Desirable Canary District Neighbourhood. Featuring Bright & Sunny W Exposure, Smooth Finish Ceilings, Flr-To-Ceiling Windows, Laminate Flrs, Lrg Terrace Off Living Rm, & Spacious Den Perfect For a third B or Office.. Modern Kitchen W/ Euro-Style Cabinets, Quartz Counters, & Mix Of Integrated & Ss Appliances. Steps From Transit, Groceries, Restaurants, Cafes & Shopping. Mins To Gardiner Expy & Lake Shore Blvd. Parking and Locker included. (id:49187)
3205 - 28 Wellesley Street E
Toronto (Church-Yonge Corridor), Ontario
Location Location Location! Luxurious Open Concept High Floor Unit Located in a Prestigious VOX Condominium. Next Door To Almost All Downtown Facilities and Activities Such As UofT, Ryerson, Subway, Eaton Center, Yonge St. Shops And Restaurants and Much Much More... East Facing Facade With A Lot Of Morning Sunlight With Larger Balcony. Unit Newly Painted, Professionally Cleaned And Ready To Move In! **EXTRAS** S/S Appliances: Fridge, Dishwasher, Microwave, Oven With Electric Cooktop, Washer, Dryer, Window Blinds, Existing Elf's. (id:49187)
3 - 30 Pennsylvannia Avenue
Vaughan (Concord), Ontario
This state-of-the-art testing laboratory is available for lease, offering an exceptional tunkey operation with 100s of thousands in leasehold improvements already in place. Ideal for scientific research, quality control, or product testing, the facility is fully equipped and ready to support a wide range of testing applications. Turnkey Operation: The laboratory is designed for immediate use with fully operational equiptment, systems, and infrastructure. Strategically situated in a convinient area with easy access to major transport routes, making it ideal for businesses in industries such as pharmaceuticals, biotechnology, engineering, and environmental services. Wheather you're looking to expand an existing operation or launch a new venture, this laboratory space provides a cost-effective and efficient solution to hit the ground running. With susbtantial investement already made into the space, you can focus on what matters most-you testing operation. **EXTRAS** Featuring Top-Tier laboratory equiptment, high-efficiency ventilation, clean rooms, high- capacity electrical setups, and specialized utility installations for temperature control and waste management. (id:49187)
1897 Blairhampton Road
Minden Hills (Minden), Ontario
Build Your Dream Home in the Heart of the Highlands! Discover this 2-acre building lot perfectly situated between Minden and Haliburton, offering the ideal blend of tranquility and accessibility. Nestled in a highly desirable area of the Haliburton Highlands, this property features a cleared building site and a driveway already in place, saving you time and effort in the building process. Create your dream home or getaway retreat surrounded by nature while remaining close to all the amenities and attractions Cottage Country Ontario has to offer. Whether you're seeking year-round living or a seasonal escape, this centrally located lot is your canvas for endless possibilities. Don't miss this opportunity to own a piece of paradise in Haliburton County! (id:49187)
570 Yonge Street
Toronto (Bay Street Corridor), Ontario
Awesome Location Right On Yonge & Wellesley Corner, Well Known Restaurant Business. Two Different Seating Area, With Full Basement, Rare To Find In Downtown S! Can Be Converted To Any Approved Business: Restaurant, Fast Food. Bar Any Type Of Restaurant Etc. No Demolition Clause In The Lease Agreement. **EXTRAS** Rent $19,662/ Monthly (Include Tmi , Hst ), Lease Term Till July 31, 2026. Can Negotia New Lease With Landlord. (id:49187)
100 - 833 Scollard Court
Mississauga (East Credit), Ontario
Bright & Spacious 3 Bedrooms Townhouse In The Center Of Mississauga, Newer Laminate Floor On Main, Upper Level & Basement. Open Concept Layout With Lots Of Living & Storage Space For Growing Family. Modern Kitchen With S.S. Appliances, Master Bedroom O/Look Park/Playground, Steps To Grocery/Restaurant/Bus Stop And Close To School/Golf/Hospital/Square One Mall And Hwy. (id:49187)
26037 Woodbine Avenue
Georgina (Keswick North), Ontario
Looking to own the property upon which you run your business and grow your investment in a booming community with access to the 404? Here is your opportunity to own a 2.7 acre revenue-generating property in the "Keswick North" commercial/industrial area. With a legal duplexed home and two commercial units already generating revenue, you'll enjoy steady income while planning how much of the approved building area your business will need and lease out the rest. Eight years of the "Hard Work" is done. Site plan approved is in place for an additional 24,800 square feet of buildable space, making this property ideal for developers, business owners, and investors alike. Zoned RC and C2-12 offering unmatched flexibility to cater to the area's growing industrial and mixed-use demands, complemented by an explosion of new subdivisions. (id:49187)
Bsmt - 833 Mays Crescent
Mississauga (East Credit), Ontario
Just constructed 1.5 year ago ""Legal"" 2 Bedroom Basement Apartment, Located In The High Demand Heartland Area Of Mississauga Near Mavis/Bancroft And Hwy 401. Spacious Layout With Modern Finishes And Laminate Flooring. Sun filled, Bright With Large Windows Pot Lights. Kitchen With Quartz Counters And Backsplash. Separate Entrance And Laundry. Marcellinus School District! Nestled In The Legendary Baseball Neighborhood. Close To All Amenities, Shopping, Parks, Schools, Heartland, Square One, Major Hwys, Go Station, Bus & Sheridan College **** EXTRAS **** Stove, Fridge, Ensuite Washer And Dryer!.. Pot Lights!!. Tenant To Provide Tenant Insurance And Pay 30% Of All Utilities.1 Car Parking On The Driveway Included In The Rent. Large Cold Room And Large Laundry Room. **EXTRAS** S/S Stove, S/S Fridge, Ensuite Washer And Dryer!.. Pot Lights!!. Tenant To Provide Tenant Insurance And Pay 30% Of All Utilities. 1 Car Parking On The Driveway Included In The Rent. Large Cold Room And Large Laundry Room. (id:49187)
500 Boundary Road
Cornwall, Ontario
Offering includes both office & warehousing opportunities plus availability for long term trailer storage. There are two distinct air conditioned office areas available one with 2,240 sq ft of space with separate washrooms and at grade entrance & one with approx. 1,200 sq ft of floor area. Each area is available at $15.00 per sq ft per annum for yr 1 of the term plus utilities. The warehouse opportunities include a 1,926 sq ft at grade level clear span warehouse, +/- 1,000 sq ft warehouse with 1 dock door and a 2,340 sq ft cross dock facility with 12 dock level doors. The warehouse space offered @ $10.00 sq ft per annum for yr 1 of the term plus utiities. The Lease term is a minimum of 5 yrs with options to renew for one or two 5 yr term(s). Additionally there is space available for tractor trailer storage at $250.00 per month per unit. Total #of parking spaces depends on type of vehicle & availability at rental. All Rents are subject to HST & adjusted annually for changes in Landlord's Costs of Operations. (id:49187)
1 - 1571 The Queensway
Toronto (Islington-City Centre West), Ontario
LOCATION! location! location! exposure! exposure! ***Fronting, the queensway*** 1000 square feet professional office space.*** buildings signage fronting the queensway, pilon sign fronting the queensway, TMI & all utilities included in this low rent **EXTRAS** fronting the queensway (id:49187)
112 - 50 Richmond Street E
Oshawa (O'neill), Ontario
Spanning over 3,600 SqFt. This beautifully renovated space epitomizes modern elegance & functionality. This office features ultrawide hallways with ten private offices, a sophisticated boardroom, & a state-of-the-art professional print room. Theres an ultra-modern fully handicap-accessible washroom with porcelain walls in the front & a second washroom near the back. The reception area has a rich, inviting, welcoming ambiance with warm wood-textured high-traffic waterproof vinyl floors. There are high-end finishes, including striking 10-foot high floor-to-ceiling quartz stone walls with new modern Fluted accent panels & custom ceiling features such as 3D graphic mosaic panels that would challenge any award-winning architectural designs. It also sports a top-of-the-line kitchenette with designer quartz counters & backsplash, a [hideaway Sub-Zero fridge with freezer], [a low profile one-touch microwave], [a hideaway Meili super quiet dishwasher], [a Melie coffee and beverage maker with instant hot water & built-in milk frother, turns full beans into freshly ground and compacted, perfectly brewed duel cups of java.]. The Functional shelving with hideaway outlets & contemporary cabinetry all help to enhance the aesthetic appeal, creating an inspiring environment. Whether you're hosting clients in the elegant reception/lounge or boardroom or utilizing the ergonomic workstations, this office space is designed for productivity & style. Discover a workspace where innovation meets sophistication, renovated in 2024 from top to bottom with [high-end fingerprint, access card, passcode & facial recognition locks on all doors]. There are 13 extra large east-facing windows [on Mary St] across from the YMCA, yielding Fantastic marketing potential. Ownership includes Access to condo amenities including, a pool, sauna, gym, workshop, library & more. It also includes a/c, heat, water, fast optical internet & bell fibre TV. The only additional cost is the electrical bill. **EXTRAS** des (id:49187)
65 Poplar Bay Rd, Mckenzie Portage Road
S Of Keewatin, Ontario
This stunning waterfront property on Poplar Bay, Lake of the Woods, offers 209 ft of prime water frontage and 3,300 sq ft of year-round living space. Featuring 7 bedrooms, 3 bathrooms, and a spacious living room with waterfront views and a wood-burning stove, this cottage is ideal for family gatherings. The newly renovated kitchen (2022) boasts floor-to-ceiling cabinetry, quartz countertops, and high-end appliances, including a Sub-Zero fridge and 8-burner gas range. The separate dining room leads to a front deck with glass railings, perfect for enjoying the view. The timber-frame sunroom is the heart of the home, with a wood-burning fireplace, in-floor heating, and large windows. The second-floor primary bedroom offers 2 en-suites, a walk-in closet with laundry, and deck access. Two additional bedrooms and a 2-piece ensuite complete the upper level. The lower level features its own kitchen, living room, 4 bedrooms (all with patio doors), and a 4-piece bathroom with custom tile. The 3-stall garage includes a workshop and 2-piece bathroom. Additional features include a backup generator, new windows, a wood shed, and a small beach area. Located on leased land (lease expires in 2067), with propane heat and annual fees of $2,750. Propane costs for 2024 are $4,762. This waterfront retreat is perfect for large families and entertaining. Heat: Propane in floor heat & wood stove Propane costs: $4762.00/2024 (heated year round) Assessment fee: $2750 for 2024 Chattels: Built in oven, range hood, microwave, freezer, fridge, Rental Items: Propane Tank Electrical: 200 Amp (id:49187)
65 Poplar Bay Rd, Mckenzie Portage Road
S Of Keewatin, Ontario
This stunning waterfront property on Poplar Bay, Lake of the Woods, offers 209 ft of prime water frontage and 3,300 sq ft of year-round living space. Featuring 7 bedrooms, 3 bathrooms, and a spacious living room with waterfront views and a wood-burning stove, this cottage is ideal for family gatherings. The newly renovated kitchen (2022) boasts floor-to-ceiling cabinetry, quartz countertops, and high-end appliances, including a Sub-Zero fridge and 8-burner gas range. The separate dining room leads to a front deck with glass railings, perfect for enjoying the view. The timber-frame sunroom is the heart of the home, with a wood-burning fireplace, in-floor heating, and large windows. The second-floor primary bedroom offers 2 en-suites, a walk-in closet with laundry, and deck access. Two additional bedrooms and a 2-piece ensuite complete the upper level. The lower level features its own kitchen, living room, 4 bedrooms (all with patio doors), and a 4-piece bathroom with custom tile. The 3-stall garage includes a workshop and 2-piece bathroom. Additional features include a backup generator, new windows, a wood shed, and a small beach area. Located on leased land (lease expires in 2067), with propane heat and annual fees of $2,750. Propane costs for 2024 are $4,762. This waterfront retreat is perfect for large families and entertaining. Heat: Propane in floor heat & wood stove Propane costs: $4762.00/2024 (heated year round) Assessment fee: $2750 for 2024 Chattels: Built in oven, range hood, microwave, freezer, fridge, Rental Items: Propane Tank Electrical: 200 Amp (id:49187)
. Sherman Point Road
Greater Napanee, Ontario
Nestled just a short drive from town, this 5-acre lot offers an escape into nature.Boasting 150 feet of road frontage and stretching 1,470 feet deep, this expansive lot offers ample space for your dream home or recreational getaway. Water enthusiasts will love the close proximity to a boat ramp, perfect for fishing, kayaking, boating, or even ice fishing during the winter months. Whether you're casting a line for the day's catch, paddling along tranquil waters, or enjoying a peaceful picnic by the shore, this property is your gateway to outdoor adventure. (id:49187)
3 - 1550 Kingston Road
Pickering (Town Centre), Ontario
Have you ever seen a business where you can work just 4 hours a day and still make impressive profits? Seize this golden opportunity to own one of Pickering's most celebrated Japanese restaurants! Operating from 4 PM to 8 PM, this gem offers an unbeatable work-life balance while raking in over easily $8,000 in monthly profits. With a high-margin menu and a loyal customer base, this turnkey business ensures steady, hassle-free income. Situated in a high-traffic area, it enjoys a stellar reputation and a welcoming ambiance. Don't miss your chance to own this incredibly lucrative and respected business. Act fast and secure your future today! (id:49187)
2a - 9080 Yonge Street
Richmond Hill (Langstaff), Ontario
Grand Genesis Luxury Commercial Retail Space. Great Exposure On Yonge St. High Traffic Area Surrounded By Excellent Complex Of Residential Condos & Office Towers. Superb Yonge Street Exposure & Access. Residential Condos Above, currently used as retail store. (id:49187)
359 Middle Street E
Cambridge, Ontario
Attention all builders and investors or anyone looking for options fantastic infill building lot in North Preston. Walking distance to future Preston LRT stop. These 40 ft lots which zoning allows up to three units see attached concept plan for lot layouts. Close to Preston core for shopping and essentials, walking distance to parks and schools. For convenient access to public transportation and minutes to 401 exit. Live in one unit and collect rents from the other two units. (id:49187)
1348 Hawk Ridge Crescent
Severn, Ontario
Fully updated bungalow in the Hawk Ridge Golf Community. Sitting on a 1.7 acre lot that's fully fenced, this home offers a great sized yard for the family and plenty of space between neighbours. Located just outside Orillia it combines a rural setting with city amenities. The home was completely renovated in 2022/2023 with over $300k spent in upgrades; including floors, trim, paint, appliances, bathrooms, stairs and more. Featuring an open-concept design, 4 bedrooms, 3 baths, and a bonus home theatre room in the basement, it’s ideal for both family living or retirement. The paved driveway fits 10+ vehicles, with RV parking. (id:49187)
1001 - 1 Victoria Street S
Kitchener, Ontario
Welcome to urban luxury living at its finest! This stunning 2-bedroom, 2-bathroom condo at 1 Victoria Street S Unit #1001 in Kitchener, Ontario offers the perfect blend of comfort, style, and convenience. Step inside to discover an open-concept layout featuring floor-to-ceiling windows that flood the space with natural light, creating a bright and inviting atmosphere. The spacious living area flows seamlessly into the modern kitchen, complete with top-of-the-line appliances and ample counter space ideal for both everyday living and entertaining. One of the standout features of this unit is the expansive balcony, perfect for enjoying your morning coffee or unwinding after a long day while taking in the stunning city views. The primary bedroom boasts a private ensuite bathroom, providing a tranquil retreat, while the second bedroom and additional bathroom offer plenty of space for family or guests. Enjoy the convenience of in-suite laundry, a dedicated parking space, and an owned locker for additional storage. The buildings amenities are second to none, featuring an elevator, exercise room, games room, media room, party room, roof top deck/garden, and visitor parking. Located in the heart of Kitchener, you'll be just steps away from vibrant shops, restaurants, and entertainment options, with easy access to public transportation and major highways. Don't miss this opportunity to own a piece of downtown luxury! (id:49187)
1 Victoria Street S Unit# 1001
Kitchener, Ontario
Welcome to urban luxury living at its finest! This stunning 2-bedroom, 2-bathroom condo at 1 Victoria Street S Unit #1001 in Kitchener, Ontario offers the perfect blend of comfort, style, and convenience. Step inside to discover an open-concept layout featuring floor-to-ceiling windows that flood the space with natural light, creating a bright and inviting atmosphere. The spacious living area flows seamlessly into the modern kitchen, complete with top-of-the-line appliances and ample counter space – ideal for both everyday living and entertaining. One of the standout features of this unit is the expansive balcony, perfect for enjoying your morning coffee or unwinding after a long day while taking in the stunning city views. The primary bedroom boasts a private ensuite bathroom, providing a tranquil retreat, while the second bedroom and additional bathroom offer plenty of space for family or guests. Enjoy the convenience of in-suite laundry, a dedicated parking space, and an owned locker for additional storage. The building’s amenities are second to none, featuring an elevator, exercise room, games room, media room, party room, roof top deck/garden, and visitor parking. Located in the heart of Kitchener, you'll be just steps away from vibrant shops, restaurants, and entertainment options, with easy access to public transportation and major highways. Don’t miss this opportunity to own a piece of downtown luxury! Contact us today to schedule your private viewing. (id:49187)
223 Niagara Street
St. Catharines (445 - Facer), Ontario
Welcome to this stunning and expansive 2-story home, perfect for first-time homebuyers or large multi-family households! This versatile property offers: **5+ Bedrooms: Ample space for a growing family or multiple tenants. **3+ Bathrooms:Convenience and comfort with multiple bathrooms. **3 Kitchens: Fully-equipped kitchens one on each level, ideal for rental opportunities or extended family. **Hardwood/Laminate Floors: flooring throughout the home. Hardwood under the carpets on second floor **Close to All Amenities: Enjoy the convenience of nearby shopping, dining, schools, and public transportation. **Large Yard:** Perfect for outdoor activities, gardening, or entertaining. **Driveway with Lots of Parking:** No more parking hassles with ample space for multiple vehicles. Features **Main Level:** Spacious living area, 2 bedrooms, 1 bathroom, and a full kitchen. **Upper Level:** 3 additional bedrooms, 1 bathroom, and a second full kitchen. **Possible Basement Apartment:** Features a third kitchen, additional living space, and a bathroom - an excellent rental opportunity. **Outdoor Space:** The large yard provides plenty of room for kids to play and for family gatherings. **Parking:** Driveway fits multiple cars, ensuring ample parking for residents and guests. This home offers unmatched flexibility and potential for additional income, making it an excellent investment for first-time buyers or those seeking a multi-generational living arrangement. **Don't miss out on this unique opportunity! Schedule a viewing today and imagine the possibilities!** (id:49187)
10 Lois Court
Lambton Shores (Grand Bend), Ontario
This flagship 1,753 sq. ft. Rice Home will be sure to impress. With high quality fit and finishes this 3 bedroom, 2 bath home features: open concept living area with 9 & 10' ceilings, gas fireplace, centre island with kitchen, 3 appliances, main floor laundry, master ensuite with walk in closet, pre-engineered hardwood floors, front and rear covered porches, full unfinished basement with roughed in bath, Hardie Board exterior for low maintenance. Concrete drive & walkway. Upgrades over and above the high quality standard finishes include: black windows inside and out, black exterior doors, front door glass design, all black plumbing fixtures, beverage pantry and sump pump back up. Call or email L.A. for long list of standard features and finishes. Newport Landing features an incredible location just a short distance from all the amenities Grand Bend is famous for. Walk to shopping, beach, medical and restaurants! Noe! short term rentals are not allowed in this development, enforced by restrictive covenants registered on title. Price includes HST for Purchasers buying as principal residence. Property has not been assessed yet. (id:49187)

