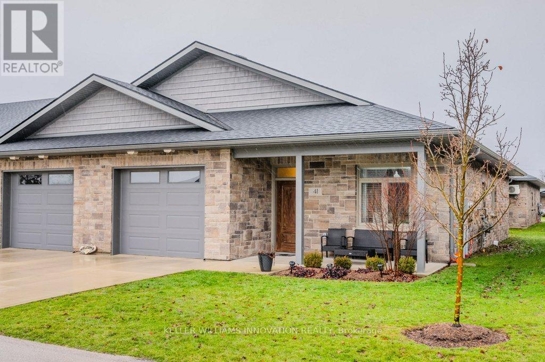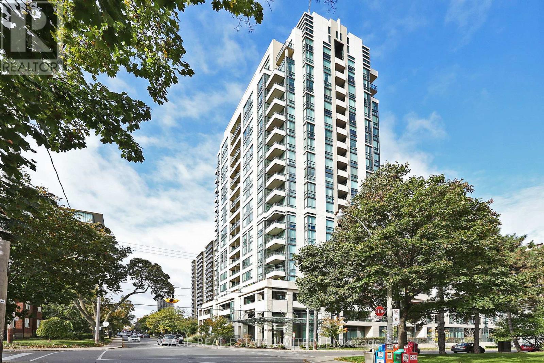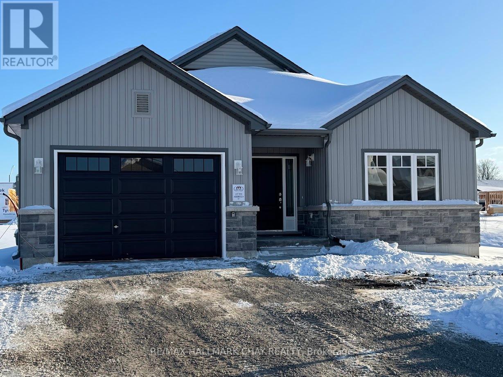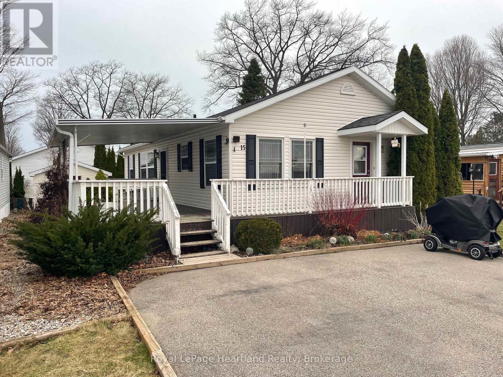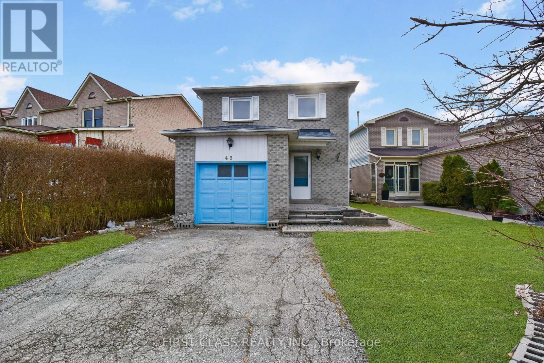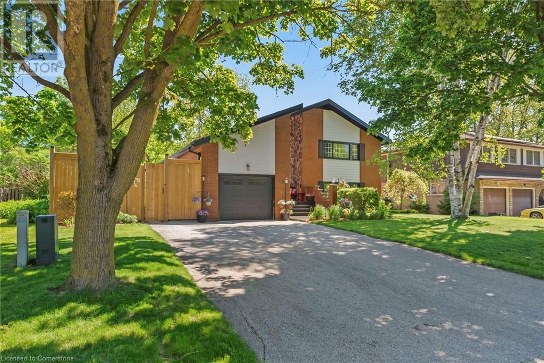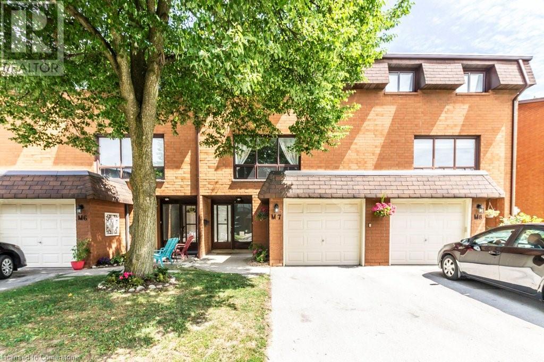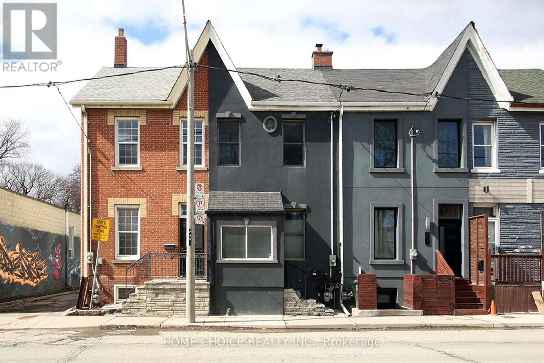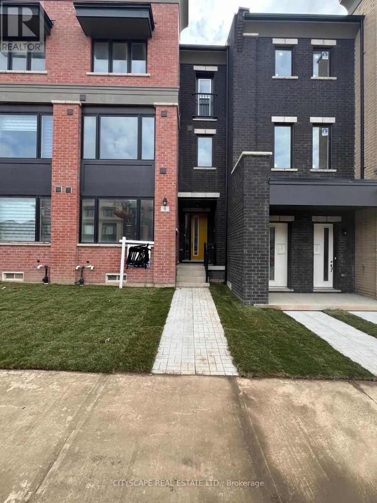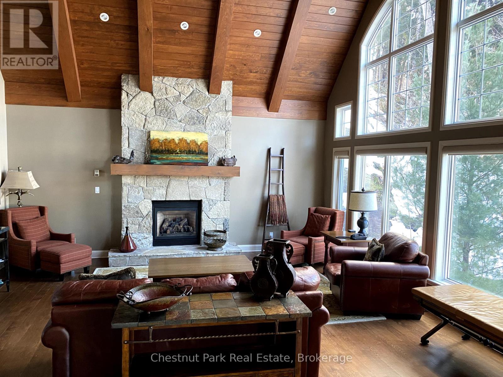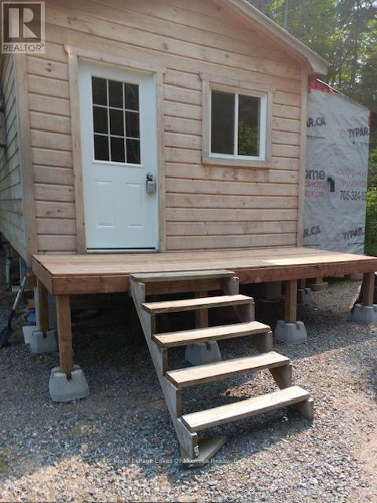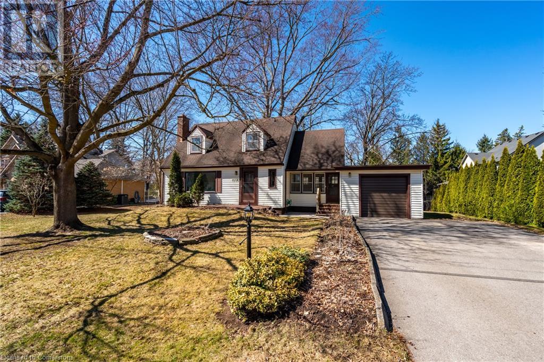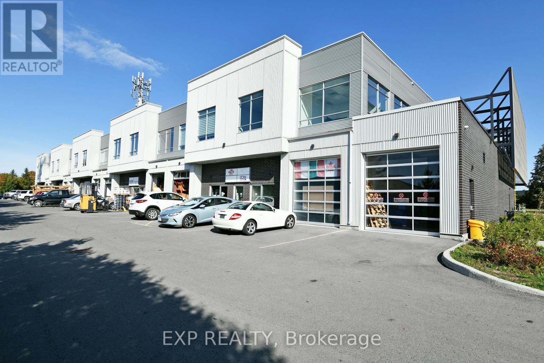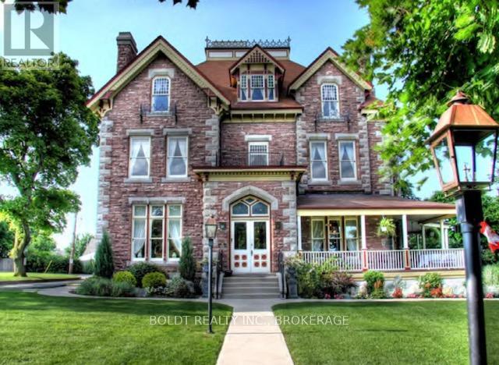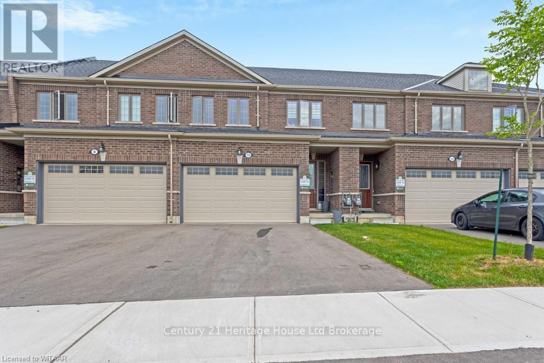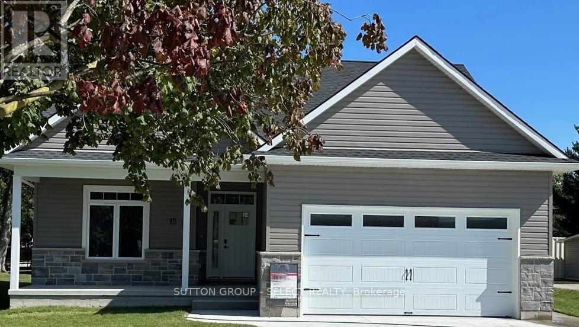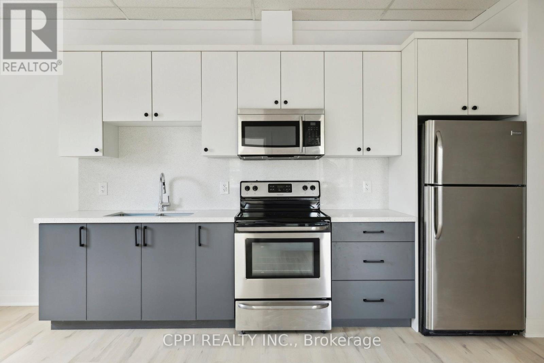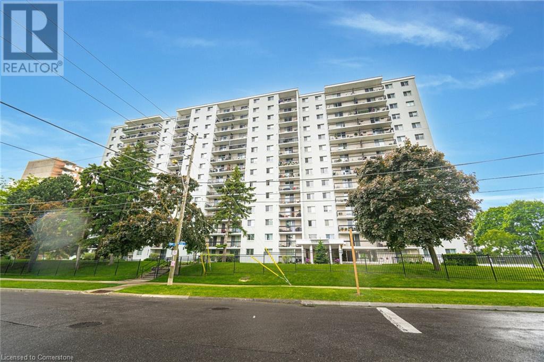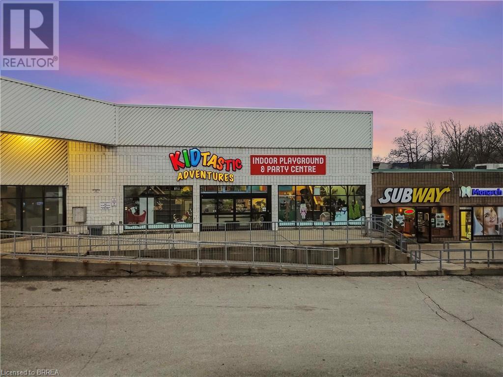2830 Papineau Lake Road
Hastings Highlands (Bangor Ward), Ontario
Beautifully maintained cottage for short term rental. A South Facing 5 year old main cottage with all day sun on Papineau Lake. Crystal Clear, Clean, Quality Water. Sandy Shoreline With Outcrops Of Large Granite Great For Swimming, Watersports, Fishing Or Relaxing By The Shore. Has A Separate 3 Season Studio Cottage. Fully furnished. Book your private showing today. (id:49187)
108 Lb7a Road
Rideau Lakes, Ontario
Welcome to Lower Beverley Lake and imagine a very well maintained, and updated, 2 bedroom, seasonal, cottage for only $494,803. This cottage has been completely redone in last 5 years and has insulated walls and ceiling. The views are wonderful and western to capture the sunsets, and access to the water is very easy for young and old (very few steps). The appliances are included along with furnishings, and it must be seen to appreciate the beauty of all. Lower Beverley Lake is a large lake with boating to Lyndhurst and Delta and it is a very scenic lake with lots of islands. The cottage is easily year-round accessible, has large deck, and good septic with recent inspection report 2022. Less than 5 minutes to Village of Delta and 40 minutes to Kingston and Brockville. Easy to view! Call today! Be ready for Spring!!! **EXTRAS** Great cell service, high speed internet, weekly garbage and recycling pickup (id:49187)
41 - 375 Mitchell Road S
North Perth (Elma), Ontario
Lovely life lease bungalow in Listowel, perfect for your retirement! With 1,321 sq ft of living space, this home has 2 bedrooms, 2 bathrooms and is move-in ready. Walk through the front foyer, past the 2 piece powder room into the open concept space. The white kitchen has ample counter space and large island, a great spot for your morning cup of coffee! The living room leads into an additional room, perfect for a home office or craft room. There are 2 bedrooms including a primary bedroom with 3 piece ensuite with a walk-in shower. The in-floor heating throughout the house is an added perk, no more cold toes! The backyard has a private patio with a gas BBQ. This home has a great location with easy access to downtown, Steve Kerr Memorial Recreation Complex and much more! (id:49187)
375 Mitchell Road S Unit# 41
Listowel, Ontario
**OPEN HOUSE Sat, April 19 from 2pm-4pm** Lovely life lease bungalow in Listowel, perfect for your retirement! With 1,333 sq ft of living space, this home has 2 bedrooms, 2 bathrooms and is move-in ready. Walk through the front foyer, past the 2 piece powder room into the open concept space. The white kitchen has ample counter space and large island, a great spot for your morning cup of coffee! The living room leads into an additional room, perfect for a home office or craft room. There are 2 bedrooms including a primary bedroom with 3 piece ensuite with a walk-in shower. The in-floor heating throughout the house is an added perk, no more cold toes! The backyard has a private patio with a gas BBQ. This home has a great location with easy access to downtown, Steve Kerr Memorial Recreation Complex and much more! (id:49187)
Lower - 81 Hopedale Avenue
Toronto (Broadview North), Ontario
Recently Renovated Basement Unit Of A Charming Bungalow With A Beautiful Garden And Spacious Backyard! Enjoy Cozy Broadloom Flooring And LED Lighting Throughout. The Large Living And Dining Areas Are Bathed In Natural Light From Above-Grade Windows. The Kitchen Offers Plenty Of Storage And Counter Space. This Unit Boasts Three Spacious Bedrooms, Each With Closets And Above Grade Windows. The Full Washroom Features A Glass Shower! Convenient Ensuite Laundry With Side-By-Side Washer And Dryer. Ideally Situated Steps From TTC And Only Minutes To Pape Station, DVP, Schools, Parks, Shops, Restaurants, Supermarket, And The Vibrant Danforth Ave. Non-Smoking Property. Tenant Pays 50% Utilities. (id:49187)
1301 - 88 Broadway Avenue
Toronto (Mount Pleasant West), Ontario
Suite 1301 is a sun drenched split 2 bedroom, 2 bathroom layout with an unobstructed north view. The best feature of this condo is the massive primary bedroom that can comfortably fit a king-sized bed, dressers, and night stands, and also features a 4-piece ensuite with extra cupboards for storage. Additional features of note include a kitchen with granite counters and stainless steel appliances, 9 foot smooth finished ceilings, a foyer for added privacy, new vinyl flooring throughout, and a balcony. The property comes with one parking spot and one locker. This property is in the catchment area For North Toronto Collegiate **EXTRAS** Building Amenities Include 24 Hour Concierge, 9th Floor Terrace With Bbq, Gym, Party Room, Swimming Pool With Hot Tub, And Guest Parking. Short Walk To Ttc, And Shops And Restaurants Of Midtown. (id:49187)
365 Durham Street W
Wellington North (Mount Forest), Ontario
Good building lot close to amenities. Services will be at the lot line. Driveway will be in, registered survey available upon closing. Municipal address will change upon registration of lot. (id:49187)
Lot33 Harold Avenue
Severn (Coldwater), Ontario
Introducing the SIMCOE model, 1177 sqft of Functional Living Space with Spacious Open Kitchen, Dining & Living areas, 2 Bedrooms, 2 Baths, Plus Main floor laundry. Enjoy Quartz Countertops, Upgraded Cabinetry & Island in your new kitchen, Luxury Vinyl Throughout, Modern Smooth Ceilings, The Convenience of One-piece Acrylic tubs & showers, along with the comfort of an Air Conditioner. This is the Peace of Mind of Brand-new Construction! Live in Coldwater. Only 25 minutes to Barrie, Orillia and Midland. Built by Morra Homes, a New Home builder with Over 30 years' Experience & an Established Reputation for Quality, Value & Service. (id:49187)
10 Timberlane Crescent
St. Thomas, Ontario
Welcome to this lovingly cared family home in the heart of Lynhurst in St. Thomas. Situated in one of the most coveted streets , this warm and inviting property has been cherished by the same owners since the beginning. Located in the desirable Southwold Public School district, this 3 bedroom and 3 bathroom abode with finished lower level awaits its new family to create their lifetime of memories. The kitchen with ample cupboard space is ideal for preparing hearty meals that everyone can enjoy and amongst themselves share the days adventures. As well, the sunken family room that leads to the rear deck features a fireplace for those cozy evenings with loved ones. A formal living room exudes a calm space where one can curl up with a good read, and the fully fenced yard beckons gatherings where joy and laughter ring throughout the grounds. Plenty of parking with the double attached garage and drive to welcome anyone. 10 Timberlane Crescent truly hits the mark! (id:49187)
15 Cheyenne Lane
Ashfield-Colborne-Wawanosh (Colborne), Ontario
This lovely 3 bedroom, 2 bathroom open concept home with lots of space for living and entertaining is now being offered for sale in the land lease lakefront adult 55+community, Meneset on the Lake. As you enter the home you are greeted by the grand fireplace in the spacious living room. The dining room, kitchen with lots of cabinet space and island is perfect for those who enjoy cooking and hosting dinner parties. The primary bedroom with walk-in closet features a 4 piece ensuite. A second bedroom is perfect for guests with the main 4 piece main bathroom around the corner. The third bedroom is a great space for an office, craft room or additional sitting room. Entering through the front entrance door of the home you will find the laundry with room to take off your footwear and hang your coat. The water softener and water heater are both owned. Sit underneath the covered porch while gazing at the open field across from this maintained home or enjoy the privacy of the backyard space with very little maintenance. Meneset on the Lake is a lifestyle community with an active clubhouse, drive down immaculate beach, paved streets, garden plots and outdoor storage. When living space, lifestyle, low maintenance and the beach check the criteria boxes; wait no longer as this 1206 sq ft. home will not last long on the market! (id:49187)
Bsmt - 43 Constellation Crescent
Richmond Hill (Observatory), Ontario
2 Bedroom Basement Apartment w/ 2 Full Bath at Yonge & 16th. Close to T&T, No Frills, Schools, Hillcrest Mall & Richmond Hill Go Station. Private Laundry Included. Tenant Responsible for 40% of Utilities. 2 Parking Included for Basement Tenant. (id:49187)
510 Church Crescent
Mount Forest, Ontario
Attention Large families and those looking for a backyard paradise. 510 Church Cres is perfectly situated in a family oriented cul-de-sac in the town of Mount Forest and has all of the amenities you are looking for. As you drive up to the home, pride of ownership exudes from the updated vinyl cedar shakes (3yrs), windows, gardens and roof (2014). This home has seen all of the major items updated and upgraded through the years and is ready for the next family to call it home. On the main level you will find a large kitchen (Appliances 2yrs, counters/island/sink 5yrs) with eat in kitchen island, a formal dining room overlooking the rear yard and pool as well as a formal living room accented with a gas fireplace. On the second floor are 2 large kids bedrooms, a 4pc family bath with heated floors (5yrs), and a primary bedroom with walk in closet and 3pc bath. On the lower level you will find a very large 4th bedroom with double closet, 3pc bath perfect for the pool and a large rec room with gas fireplace and walkout to the pool and hot tub area. Head down to the basement which is a perfect man cave, toy room or an in-law suite thanks to its walkup with separate entrance. There is also a 4pc bath with jacuzzi tub, laundry room, utility room and a storage room which is currently being used as a gym. Off the kitchen, convenient for BBQing, it s large composite deck (5yrs) and a patio sitting area. The fully fenced yard (newest 1yr) has a nice grassed area lined with a tall cedar hedge. The inground heated pool with diving board/water slide and hot tub area has an iron fence separating the grassed area to keep kids/dogs safe in the grassed area and away from the pool deck unsupervised. Furnace and Central Air 12yrs, Pool 25yrs, Liner 3yrs, Heater 10yrs. With this layout, each family member can have their own level/space. (id:49187)
203 - 1490 Heron Road
Ottawa, Ontario
Welcome to Unit 203 at 1490 Heron Road, a charming and private low-rise condo nestled in the heart of Ottawa. This freshly painted 1-bedroom, 1-bathroom unit is a perfect blank canvas, ready for your personal touch. With a thoughtfully designed open-concept layout, it offers a bright and inviting living space featuring a large window that fills the room with natural light. Step onto the enclosed balcony, accessible directly from the living room, is ideal for relaxing with a book or sipping your morning coffee. The home boasts durable vinyl flooring throughout, making it completely carpet-free and easy to maintain. You'll also appreciate the convenience of in-unit storage, providing a practical solution for keeping your belongings organized and out of sight. Additional conveniences include an owned hot water tank, ensuring worry-free comfort, and an included covered parking space. You'll also love the fantastic location within walking distance of a community center and steps away from public transit, making it perfect for commuters or those who enjoy staying active in their neighborhood. This move-in-ready condo is a great opportunity for first-time buyers, downsizers, or investors. Don't miss out on this cozy, low-maintenance home in a great Ottawa location. **EXTRAS** Energy Star windows and Smart Thermostat (id:49187)
D2 - 114 Tower Hill Road
Richmond Hill (Jefferson), Ontario
*Retail Space Available for Lease in Busy Richmond Hill Plaza *Great Exposure along Yonge St for Retail and Professional Use *Suitable for Many Uses *Anchored by Shoppers Drug Mart and CIBC *Shadow Anchored by Sobeys, Dollarama, Canadian Tire, BMO, and TD *Move In Ready Unit *A Must See!!! **EXTRAS** Tenant to Sign Landlord's Standard Form Lease *Pylon Sign Rental Available (id:49187)
576799 Concession 9 Concession
Chatsworth, Ontario
Stunning 86.2 ACRE COMMERCIAL Retreat property encompasses a breathtaking one-of-a-kind Landscape featuring a unique Geodesic Dome Camp with a Cedar Sauna, a 7km Private Trail System through Enchanting Forests, Beautiful Orchards, Event Areas, Bank Barn, and Retreat Lodge. Views Views Views BROCHURE AND INFO PACKAGE AVAILABLE. Extraordinary Commercial Retreat Centre and agricultural property nestled on the scenic Niagara Escarpment in Grey County. One-of-a-kind property offers unparalleled Commercial Permissions and potential development opportunities, making it an ideal investment for Visionaries and Developers. COMMERCIAL PERMISSIONS: Hosting group retreats and providing short-term accommodations Events: Workshops, Classes, Celebrations, Weddings; Camps; Retreats; On-site sales; Recreational, Fitness + Educational Experiences. Commercial Permissions have been Confirmed through Niagara Escarpment Commission and Ontario Land Tribunal decisions. Host Getaways, Retreats, and Experiences. Continue the current brand or bring your own plans THE BUILDINGS: A spacious farmhouse Retreat Lodge with ongoing upgrades including full interior repaint (2024) new well, pump, and pressure tank (2024). 2 story Bank Barn - Lofted Upper Floor, 4250 sq/ft each level, Electrical Panel, Workshop area, Exceptional Views. THE LAND: Sprawling 86 acres with multiple plateaus on Escarpment Ridge with 54 meters between lowest and highest points. 3 Spring-fed Ponds and stunning Lookouts over Big Head Valley. Abundant Exposed Escarpment Rock & Soaring Forests. AGRICULTURE: Fully Organic 10 acre Heritage Orchards, 2 acre Vineyard overlooking the Valley, atop the Ridge, Room for Expansion ASSET PACKAGE: 45hp Kubota Tractor, 2014 Bobcat 4 seater UTV, 2nd Dome to be assembled +++ Create your dream Retreat & Event Space; Boutique Hotel or Eco-Resort; Wellness Centre or Nordic Spa; Summer Camp or Educational Centre; Agri-tourism Destination; Cidery or Winery. Rare opportunity to shape your Vision. (id:49187)
576799 Concession 9 Concession
Chatsworth, Ontario
One of a kind, 86.2 ACRE COMMERCIALLY ZONED Retreat property encompasses a breathtaking one-of-a-kind Landscape featuring a unique Geodesic Dome Camp with a Cedar Sauna, a 7km Private Trail System through Enchanting Forests, Beautiful Orchards, Event Areas, Bank Barn, and Retreat Lodge. Views Views Views BROCHURE AND INFO PACKAGE AVAILABLE. Extraordinary Commercial Retreat Centre and agricultural property nestled on the scenic Niagara Escarpment in Grey County. One-of-a-kind property offers unparalleled Commercial Permissions and potential development opportunities, making it an ideal investment for Visionaries and Developers. COMMERCIAL PERMISSIONS: Hosting group retreats and providing short-term accommodations Events: Workshops, Classes, Celebrations, Weddings; Camps; Retreats; On-site sales; Recreational, Fitness + Educational Experiences. Commercial Permissions have been Confirmed through Niagara Escarpment Commission and Ontario Land Tribunal decisions. Host Getaways, Retreats, and Experiences. Continue the current brand or make your own for: A spacious farmhouse Retreat Lodge with ongoing upgrades including full interior repaint (2024) new well, pump, and pressure tank (2024). 2 story Bank Barn - Lofted Upper Floor, 4250 sq/ft each level, Electrical Panel, Workshop area, Exceptional Views. THE LAND: Sprawling 86 acres with multiple plateaus on Escarpment Ridge with 54 meters between lowest and highest points. 3 Spring-fed Ponds and stunning Lookouts over Big Head Valley. Abundant Exposed Escarpment Rock & Soaring Forests. AGRICULTURE: Fully Organic 10 acre Heritage Orchards, 2 acre Vineyard overlooking the Valley, atop the Ridge, Room for Expansion ASSET PACKAGE: 45hp Kubota Tractor, 2014 Bobcat 4 seater UTV, 2nd Dome to be assembled +++ Create your dream Retreat & Event Space; Boutique Hotel or Eco-Resort; Wellness Centre or Nordic Spa; Summer Camp or Educational Centre; Agri-tourism Destination; Cidery or Winery. Rare opportunity to shape your Vision. (id:49187)
444 Stone Church Road W Unit# M7
Hamilton, Ontario
EXPERIENCE THE UNPARRALLED ELEGANCE OF A FOUR LEVEL BACKSPLIT TOWNHOUSE THAT BOAST THREE BEDROOMS AND 2 BATHROOMS. LOCATED IN HAMILTON DESIRABLE NEIGHBOURHOOD. (id:49187)
543 Lakeview Drive
Kenora, Ontario
**Prime Highway Commercial Waterfront Opportunity** **Ideal for Hotel Development** Preliminary design plans have been developed, making this property a prime candidate for hotel development. But that's not all - many other business uses are permitted, offering endless possibilities. **Floating Boat Port and Updated Docking** Imagine a floating boat port and updated docking facilities, accommodating over 50 vessels. This feature promises a continuous revenue stream. **All Services On Site** All essential services are available on-site, ensuring a seamless development process. **Unmatched Location** Situated directly off the TransCanada Highway, this property boasts immense traffic flow and optimum visibility from both the road and waterside. **A Golden Opportunity in Kenora** Seize this fantastic opportunity to bring your vision to life in Kenora. With robust local support year-round and a population surge during the summer months, thanks to booming tourism, this prime waterfront property is perfect for your next business venture. (id:49187)
543 Lakeview Drive
Kenora, Ontario
**Prime Highway Commercial Waterfront Opportunity** **Ideal for Hotel Development** Preliminary design plans have been developed, making this property a prime candidate for hotel development. But that's not all - many other business uses are permitted, offering endless possibilities. **Floating Boat Port and Updated Docking** Imagine a floating boat port and updated docking facilities, accommodating over 50 vessels. This feature promises a continuous revenue stream. **All Services On Site** All essential services are available on-site, ensuring a seamless development process. **Unmatched Location** Situated directly off the TransCanada Highway, this property boasts immense traffic flow and optimum visibility from both the road and waterside. **A Golden Opportunity in Kenora** Seize this fantastic opportunity to bring your vision to life in Kenora. With robust local support year-round and a population surge during the summer months, thanks to booming tourism, this prime waterfront property is perfect for your next business venture. (id:49187)
733 Autumn Willow Drive
Waterloo, Ontario
To be built by Activa. The Hampshire Model - starting at 2,823 sqft, with double car garage. This 4 bed (or multi-purpose room), 2.5 bath Net Zero home features taller ceilings in the basement, insulation underneath the basement slab, high efficiency dual fuel furnace, air source heat pump and ERV system and a more energy efficient home! Plus, a carpet free main floor, granite countertops in the kitchen, 36-inch upper cabinets in the kitchen, plus so much more! This model also has the option to add a 5th bedroom in the basement (for additional cost)! Activa single detached homes come standard with 9ft ceilings on the main floor, principal bedroom ensuite with glass shower door, larger basement windows (55x30), brick to main floor, siding to bedroom level, triple pane windows and much more. (id:49187)
546 Balsam Poplar Street
Waterloo, Ontario
To be built by Activa. The Magnolia model starting at 2,103sqft, with double car garage. This3 bed, 2.5 bath Net Zero Ready home features taller ceilings in the basement, insulation underneath the basement slab, high efficiency dual fuel furnace, air source heat pump, ERV system and an overall more energy efficient home! Plus, a carpet free main floor, granite or quartz countertops in the kitchen, 36-inch upper cabinets in the kitchen, plus so much more! Activa single detached homes come standard with 9ft ceilings on the main floor, principal bedroom ensuite, larger basement windows (55x30), brick to the main floor, siding to bedroom level, triple pane windows and much more. (id:49187)
704 Autumn Willow Drive
Waterloo, Ontario
To be built by Activa. The Maystream Model starting at 2,806 sqft, with a double car garage. This 4 bed, 2.5 bath Net Zero Ready home features taller ceilings in the basement, insulation underneath the basement slab, high efficiency dual fuel furnace, air source heat pump and ERV system and a more energy home! Plus, a carpet free main floor, granite countertops in the kitchen, 36-inch upper cabinets in the kitchen, plus so much more! Activa single detached homes come standard with 9ft ceilings on the main floor, principal bedroom luxury ensuite with glass shower door, 3 piece rough-in for future bath in basement, larger basement windows (55x30), brick to the main floor, siding to bedroom level, triple pane windows and much more. (id:49187)
723 Autumn Willow Drive
Waterloo, Ontario
To be built by Activa. The Winchester Model starting at 2,934 sqft, with double car garage. This 3 bed multi-purpose room (or 4th bedroom), 2.5 bath Net Zero ready home features taller ceilings in the basement, insulation underneath of the basement slab, high efficiency home! Plus, a carpet free main floor, granite countertops in the kitchen, 36-inch upper cabinets in the kitchen, plus so much more! This model also has the option to add a legal basement apartment (for an additional cost)! Activa single detached homes come standard with 9ft ceilings on the main floor, principal bedroom luxury ensuite, larger basement windows (55x30), brick to the main floor, siding to the bedroom level, triple pane windows and much more. (id:49187)
541 Balsam Poplar Street
Waterloo, Ontario
To be built by Activa. The Timbercrest Model starting at 2,786sqft, with double car garage. This 4 bed, 3.5 bath Net Zero Ready home features taller ceilings in the basement, insulation underneath the basement slab, high efficiency dual fuel furnace, air source heat pump and ERV system and a more energy efficient home! Plus, a carpet free main floor, granite countertops in the kitchen, 36-inch upper cabinets in the kitchen, plus so much more! Activa single detached homes come standard with 9ft ceilings on the main floor, principal bedroom luxury ensuite with glass shower door, 3 piece rough-in for future bath in basement, larger basement window 55x30, brick to main floor, sliding to bedroom level, triple pane windows an much more. (id:49187)
106 Carlaw Avenue
Toronto (South Riverdale), Ontario
This beautiful ready to move in home is waiting for your fussiest client. Carefully and meticulously renovated, this lovely 3 bedroom townhouse is situated in the South Riverdale community within close proximity to most necessary ammenities such as schools, places of worship, parks, shopping and the 24 hour Queen St. street car. Just mere minutes away from the DVP, the Gardiner expressway westbound, and the Lakeshore Boulevard. The property lies within easy walking distance of numerous Boutiques, Shopppes and Restaurants, Woodbine Park and Beach, and Ashridges Bay. The spacious master bedroom boasts 3 closets for the fussy dresser,. **EXTRAS** 200 Amp Electrical service, Brand New Hi effeciency Furnace and HWT ( owned ) beautiful Hardwood floors throughout home, except for kitchen, Finished Loft, could be used as 4th bedroom, Roof and Hi Effeciency CAC installed in 2016, windows (id:49187)
324 Currell Avenue
Ottawa, Ontario
MODERN 8-UNIT COMPLEX Newer Built (2013) 8 unit complex in the beautiful sought after Westboro/Hampton Park area of Ottawa. Complex consists of 2 x one bedroom and 6 x two bedroom units all with top end finishes including granite counter tops, hardwood floors and stainless steel appliances. Each unit has access to an outdoor space (balcony/entrance), large bedrooms and plenty of natural light. Storage for garbage, recycling and composting available for tenants. Complex is low maintenance with A+ tenants. Lots of room for future rental increases with tenant turnover. Don't miss out on this great investment opportunity. (id:49187)
Bsmt - 41 Minnacote Avenue
Toronto (West Hill), Ontario
This spacious 2-bedroom basement features a three-piece bathroom and its very own separate entrance. It also includes a kitchen and a cozy living room, offering ideal extra space for the family. Additional features include 2 parking spaces and a convenient laundry area, adding to the functionality and comfort of this home. Don't miss out on this wonderful home! All utilities (gas, hydro, water, garbage, hot water tank rental) shared with the upper level occupants. 60% of utilities to be paid by the upper level occupants and 40% of utilities to be paid by the basement occupants. (id:49187)
6 Marvin Avenue
Oakville (1008 - Go Glenorchy), Ontario
Nestled in the heart of exclusive area of Oakville work & live townhouse. With its sleek modern design and impeccable attention to detail, this stunning Work & live new freehold townhouse boasts, 2159 Sq Ft total area plus basement, 5 spacious bedrooms (den can be converted into a 5th bed) 4 baths. Gourmet kitchen with quartz countertop, breakfast island & dining area. A spacious great/family room with lot of natural light and cozy fireplace. Ground floor can be used as a bedroom or a business/office with ensuite bath and closet. It has a separate dining room and a large office/den to work from home walk out to huge 200 sq ft terrace, A large living/family room with full window. Third floor has 3 beds including primary bed with ensuite, a walk-in closet, another full washroom and laundry. A large basement with potential of more living space. 4 car spaces in double garage and on driveway. **EXTRAS** Business/office can be set up on ground floor and basement, e.g., accounting, travel agency, clinic, law office & lot of other options. A great potential in residential and business rental. Appliances can be included in the deal. (id:49187)
5759 Queenscourt Crescent
Ottawa, Ontario
OPEN HOUSE MARCH 16 2025, 12:00 - 2:00 p.m. Welcome to 5759 Queenscourt Crescent, nestled in the coveted Rideau Forest of Manotick. This 2006- built Prairie- Style home offers over 4600 sq ft of space and includes 5 bedrooms, 4 bathrooms and a 3 car attached garage on a 4.4-acre lot, providing privacy and tranquility. Enter a warm, welcoming ambiance in a thoughtfully designed and timeless space. The energy-efficient ICF construction and heated polished concrete floors ensure comfort. The large open concept kitchen hosts custom cabinetry, an oversized island and quartz countertops. Next to the greatroom sits a convenient in-law suite, offering both independence and closeness. Expansive windows flood every room with natural light and offer views of the lush surroundings. On the 2nd floor, you'll discover an expansive primary bedroom with sitting area, natural gas fire place, ensuite bath and a large walk-in closet. A 4th bathroom, another bedroom, and large office complete the second floor. (id:49187)
A120 - 241 Sea Ray Avenue
Innisfil, Ontario
This unique unit, originally a 2-bedroom, boasts extra living and entertaining space that's hard to find in typical 1-bedroom apartments, plus 2 full bathrooms! Seize the opportunity to lease this expansive, fully furnished ground-level 1-bedroom condo at Friday Harbour Resort! Enjoy one parking spot, a generous open-concept living/dining/kitchen area that flows seamlessly to a private patio and grassy space, ideal for both daily living and entertaining guests. Located just steps from Friday Harbour Village and the Boardwalk Promenade Retail, this is a rare find you won't want to miss! Other info: $350 pp for access cards, monthly 2% + hst royalty fee, and utilities extra. (id:49187)
401 - 699 Aberdeen Boulevard
Midland, Ontario
Fabulous Water Views Of Majestic Georgian Bay From Your Luxurious Spacious 1512 SQ Ft Condo. Have It All At Tiffin Pier. Natural Light Adorns This Large Open Concept Living/Dining/Kitchen Space With Upgraded 6 Appliance Package. Primary Suite With Ensuite & Walk In Closet. Outdoor Lovers Rejoice Steps From Trans Canada Trail! Amenities Include Spa Pool, Lounge, Guest Suite & So Much More. 2 Underground Parking Spots, Lockers & Secure Entry. **EXTRAS** New hardwood floors under carpet, can be easily removed. (id:49187)
46 - 3876 Muskoka Road 118 W
Muskoka Lakes (Medora), Ontario
Location - Location - Location - something that doesn't get any better than with this exceptional Lake Joseph offering in the Water's Edge villa at The Muskokan Resort. This prime location is rarely available so you'll want to put this one at the top of your 'must see' list. Here you will enjoy prime Week #2 equity fractional ownership - this guarantees you a July week every calendar year (July 7-14 for 2025), along with 4 more weeks for enjoyment throughout the seasons. See Ownership Rotation Schedule in Documents. Water's Edge is a private, detached 3 bedroom 4 bath cottage, also with 2 pull-out couches so it sleeps 10 comfortably. Added to the luxury is your own private hot tub, perfectly positioned so close to the Lake Joseph shore you'll feel like this is your exclusive Muskoka retreat - all this and more set on 36 acres and boasting 725 feet of shoreline with an incredible sand beach that's just mere steps away. Plenty of room for family and friends, and plenty of things to do at this highly sought after resort property - amenities include: outdoor pool, tennis courts, gym, sauna, games room, theatre room, library, and more. Act fast and you can start enjoying this well appointed Villa right away. Call today for more details or to arrange your viewing. **EXTRAS** TURN-KEY VILLA - PLUS A MULTITUDE OF AMENITIES AT THE MUSKOKAN RESORT (id:49187)
116 - 93 Rye Road
Parry Sound Remote Area (Lount), Ontario
Come and see this charming 500 square foot home which is located in an all season, off grid "Tiny Home" community near South River. The home is in immaculate condition and sits on a private 75x150 foot lot. While the home can stay, it could also be moved (at buyers expense); to the buyers property. It offers peace and tranquility and the opportunity to enjoy nature at it's best. It is easy to get to via year round roads and it is close to the village of South River and Highway 11 for your shopping convenience. (id:49187)
1008 Haist Street
Fonthill, Ontario
Top of the List! Charming 1-1/2 storey home in an even more charming part of Fonthill. Nothing to do but move in to this sweet home in a mature neighbourhood. Approx 1625 sq ft of living space, updated with new flooring, kitchen, bathrooms, 100 Amp breaker panel+60 Amp panel in garage , lighting and potlights, on-demand water heater are included. 4 bedrooms, 1.5 bathrooms, large principal rooms, unfinished dry basement, oversized single car garage and a fantastic mudroom round out this winner. The growing community of Fonthill provides great shopping proximity to great Golf Courses, Wineries and Highway access. (id:49187)
201+202 - 65 Denzil Doyle Court
Ottawa, Ontario
High-quality, modern office finishes featuring open concept buildout with meeting space. Exciting opportunity to own your own commercial condominium unit in the heart of Kanata. Situated in one of the region's fastest growing neighbourhoods, the Denzil Doyle condos offer a true Work, Live, Play opportunity. Flexible zoning of business park industrial (IP4) allows for a wide range of uses. Superior location, minutes from Highway 417 and surrounded by residential homes in Glen Cairn and Bridlewood. This double unit combines for 2700sf of contiguous office space with ample on-site parking. Units 201-202 are available for immediate occupancy. Come join this incredible entrepreneurial community in Kanata. *Note: There are 35 units available in all combinations of up/down and side to side or even front to back. If you require more space than what is available in this listing, please reach out to discuss your requirement. (id:49187)
253 Crystal Crescent
Temiskaming Shores (New Liskeard), Ontario
Custom built 1,300+ square foot bungalow with 3+2 beds and 2 baths in kid friendly neighbourhood! Nestled on an oversized lot you'll also find two wired/insulated garages (21x24 & 18x26), two storey kids play house, basketball area and a fenced bbq/patio area! Well appointed open concept kitchen/dining/living room area is great for entertaining large groups without being closed off from the party. In the finished basement you'll find a nice bright rec room with cozy gas fireplace, a full bath, sizeable laundry room, 2 more bedrooms, utility room, tons of storage space and even a cold room! A good indication of how efficient this home is buit are the modest heat and hydro costs. Additional features such as central air, air exchanger, softener to provide you with the highest level of comfort throughout the year! (id:49187)
14 St. David Road W
Thorold (557 - Thorold Downtown), Ontario
Step into a piece of Canadian history in this iconic 150 year old residence located in the heart of Thorold. It is perfectly positioned in the middle of wine country, with views of the Welland Canal and Lake Ontario and is10 minutes to Niagara Falls. Brimming with character and charm this 3 storey mansion was fully restored approx. 20 years ago. This property has a wide range of allowable uses and is zoned C4.( last use was a vintage inn with 50 seat licenced dining room). The main floor features a welcoming bar area. And dining area with inlaid wood floors stunning wood work, 20 ft.ceilings, and pocket doors that echo the warmth and charm of the era.Designed for gatherings it features two large dining areas/ principal rooms and wrap around covered decking for use in summer season. There is a large kitchen area with all hookups for the installation of a commercial kitchen also a, laundry room and butlers pantry. The second floor boasts 6 suites with private baths.- The third level had panoramic views a family site with two large rooms and two baths. There is also three rooms plus a bath -it was formerly used as the inn spa but could easily be owners quarters or additional suites-it is bright and has exposed beams.The exterior has a double detached garage, parking for 30, plus ancillary municipal parking close by. There is a quaint patio area with a small chapel, the covered porch has access from the dining area to afford outdoor seating.The Keefer residence-is designated under the Ontario Heritage Act ensuring this important part of not only Thorold history but Canadian history remains intact. However the versatile C4 zoning for this property allowsfor a large variety of uses-if you have dreamed of operating an Inn, tavern, pub, event centre, tea room or B&B, this historic gem is a blank canvas awaiting your vision. Furthermore the extensive grounds can accommodate a tented venue or addition patio area. (id:49187)
10 Beretta Street
Tillsonburg, Ontario
Stunning Modern Home in a Quiet, Family-Friendly Neighborhood. Welcome to this beautifully designed home, where modern living meets comfort and style. Located in a peaceful, family-friendly neighborhood, this home features a spacious layout with cozy rooms, perfect for both relaxing and entertaining. The heart of the home is the chef-inspired kitchen, complete with sleek quartz countertops throughout, offering a seamless flow for meal prep and social gatherings. With 3 generous-sized bedrooms and 3 bathrooms, including a luxurious master suite with its own ensuite and walk-in closet, there?s ample space for everyone. Each room is thoughtfully designed with both functionality and comfort in mind. Why wait for the next phase of development when this home is ready for you today? Step outside to enjoy a beautifully landscaped, paved driveway?already completed?so you can move in and start enjoying your new home right away. Whether you're hosting friends, relaxing with family, or enjoying your own quiet time, this home offers the ideal balance of convenience, style, and warmth. (id:49187)
15 John Street S
Bluewater (Zurich), Ontario
Escape to the country, where small town living meets BIG city style in this Brand NEW 1,425 sq. ft. design that is sure to please!!Built by award winning builder Rice Homes, which speaks volumes to its superior quality. Located in the cozy town of Zurich Ont. ; your little piece of heaven away from the hustle and bustle of the big city life.PLUS this properties debenture for the new municipal water system ( for Zurich & Area) has been paid for in FULL!!!Thats an over $20,000 savings!!!!With high quality fit & finishings this Manchester design defines the convince of one floor living.To the 4 pc ensuite and walk through closet in the master to the wide open living area featuring a large quartz centre island for entertaining.This 2 bedroom 2 bath home features 10 tray ceiling in the great room, 9 ever where else, gas fire place with shiplap finish, white cabinets with white Whistler quartz counter tops,3 appliances, main floor laundry, pre-engineered hardwood floors, ceramic tile in laundry room & both baths, front & rear covered porches with Gentek storm vinyl siding for low maintenance, 2 car garage, concrete drive & walk and a HUGE fully fenced backyard for all your furry friends.Just a short drive to Grand Bend with its breathtaking sunsets and sandy beaches, restaurants, shopping, marinas, farmers markets, golf courses, thrift shops, Zehrs Mennonite market for its homemade pies and tasty preserves all year round and much much more to explore in the surrounding quaint little towns ; giving you the many benefits of that desired small town living you've been longing for. Plus in town, you'll find shopping, a year round homestyle market, library, rec centre , dentist, medical centre.vet and more. Don't miss out on this one.. because in the country its not just a place you live but a place you call home. Call Ruth Today!! Note..Basement can easily be finished as it is insulated in & there is a roughed in bath. (id:49187)
206 - 255 Emerick Avenue
Fort Erie (332 - Central), Ontario
Never lived in spacious two-bedroom in a 2-storey luxury apartment complex. Luxury vinyl fooring throughout, 9 feet ceiling andwindow coverings. Brand new gourmet kitchen with quartz countertops, backsplash, brand new appliances (fridge , stove, built-in microwave).Outdoor EV charging station. Rent include water, one outdoor parking space and high speed fbre internet. (id:49187)
205 - 255 Emerick Avenue
Fort Erie (332 - Central), Ontario
Never lived in spacious one bedroom + den unit in a 2-storey luxury apartment complex. Luxury vinyl flooring throughout, 9 feet ceiling and window coverings. Brand new gourmet kitchen with quartz countertops, backsplash, brand new appliances (fridge , stove, built-in microwave). Outdoor EV charging station. Rent include water, one outdoor parking space and high speed fibre internet. (id:49187)
112 - 255 Emerick Avenue
Fort Erie (332 - Central), Ontario
Never lived in spacious three bedroom unit in a 2-storey luxury apartment complex. Luxury vinyl flooring throughout, 9 feet ceiling and window coverings. Brand new gourmet kitchen with quartz countertops, backsplash, brand new appliances (fridge , stove, built-in microwave). Outdoor EV charging station. Rent include water, one outdoor parking space and high speed fibre internet. (id:49187)
1602e - 20 Gatineau Drive
Vaughan (Beverley Glen), Ontario
This custom 3-unit combined layout offers approximately 2,500 sqft of open concept space with stunning city views. The primary bedroom features two walk-in closets, two 4-piece ensuites, and a private balcony. Perfect for retirees or anyone seeking single level living in a home in the sky. Don't miss this exceptional opportunity! (id:49187)
79 Mountainview Road N Unit# 3b
Georgetown, Ontario
Prime Industrial/Warehouse space available! This 3,000 sq. ft. unit is centrally located and features approx. 12 x 12 ft drive-in bay door with an open layout suitable for offices, manufacturing, or storage. The space includes two restrooms (1handicapped-accessible) and two showers. A paved parking lot is available, and the property is zoned EMP 1, allowing for a variety of uses. This unit is offered under a triple net lease at $4.31 per sq. ft. for TMI (additional rent). Clean uses preferred. (id:49187)
1386 Townline Road E
Canfield, Ontario
Welcome to the countryside! This beautiful 0.86-acre residential building lot offers a tranquil and picturesque setting for your dream home. Imagine waking up to the soothing sounds of chirping birds and the gentle rustle of leaves in the wind. This lot presents endless possibilities for designing your ideal residence. Whether you envision a charming cottage, a spacious ranch-style home, or a modern architectural masterpiece, this blank slate allows your creativity to flourish. Located a mere 25 min drive to major urban shopping centers, this property offers the best of both worlds—peaceful country living with the convenience of daily amenities within a short drive to Cayuga or Dunnville. Don't miss this rare opportunity custom build your own home! (id:49187)
1100 Caven Street Unit# Ph-2
Mississauga, Ontario
**LOCATION** Attention First Time Home Buyers Or Investors. Immaculate! Spacious 2 Bed And 1 Washroom Penthouse Condo in the most sought after LakeView Community in Port Credit of Mississauga. The Penthouse was recently Renovated and Professionally Painted. Features!! Vinyl Floors throughout, Kitchen with White Cabinets, Large Dining Room and a Family Room that Leads To a Spacious Balcony With Amazing Panoramic Views. Excellent Location!! 5 Minutes Walk To Lake Ontario, 8 Minutes Drive To Port Credit Go Station, Conveniently accessible to HWY QEW, Restaurants, Parks, Trails, Schools, Grocery Stores etc. Amenities: Outdoor Pool, Tennis Court, Indoor Sauna, Party Room, Car Wash and Games Room. Low Maintenance Fees Includes Heat, Hydro, Water, Common Element Fees and Building Insurance. Includes One Underground Parking & Bike storage. The Car Wash station is just beside the Parking spot. (id:49187)
603 E Colborne Street
Brantford, Ontario
Welcome to Kidtastic Adventures, Brantford’s premium indoor playground and party center. This thriving and beloved business has been a trusted destination in Brantford for families seeking fun, fitness, and connection for over 15 years. Strong, stable, and fully committed to its loyal clientele, Kidtastic Adventures is ready for new owners to build on its incredible success. This is a turnkey opportunity that includes all assets, inventory, and established goodwill. A detailed list of inventory is available for interested buyers. The business is supported by a team of talented and dedicated staff members who ensure exceptional experiences for every visitor. To add to the stability, the business benefits from a long-term lease with a great landlord, providing confidence for future growth. Kidtastic Adventures is designed for children up to 10 years old and offers a fully themed indoor playground where kids can play, explore, and stay active. It has become a trusted space where children build friendships, families create lifelong memories, and parents and caregivers can enjoy time together knowing their kids are in a safe and exciting environment. From hosting birthdays and special celebrations to providing snow-day escapes and summer adventures, Kidtastic Adventures has earned its reputation as the city’s largest and most loved indoor jungle gym. With an incredible brand, established clientele, and all assets in place, Kidtastic Adventures is more than just a business. It is a cornerstone of the community where families gather, connect, and celebrate. This is a once-in-a-lifetime opportunity to take over a thriving, stable business with a bright future ahead. Kidtastic Adventures delivers joy, connection, and unforgettable experiences every day. All it needs now is a new owner ready to carry the torch and continue its story. (id:49187)
1375 Queensborough Road
Madoc, Ontario
Opportunity Knocks! This stunning 4-bed, 2-bath Earth ship Bungalow, boasting over 3000 sq. ft. of eco-friendly living space! Nestled on 20 acres of picturesque land with a tranquil stream, Built in 2011, this home welcomes you with a grand open-space hallway flooded with natural light. Enjoy passive Solar heating through south-facing windows, complemented by a charming wood-burning fireplace. With spacious bedrooms, a functional kitchen, and a luxurious soaker tub in the second bath, every detail exudes comfort and elegance. Step into your own tropical oasis with Terra-Cotta tiles and tasteful finishes throughout. Meticulously maintained, this home reflects true pride of ownership (id:49187)



