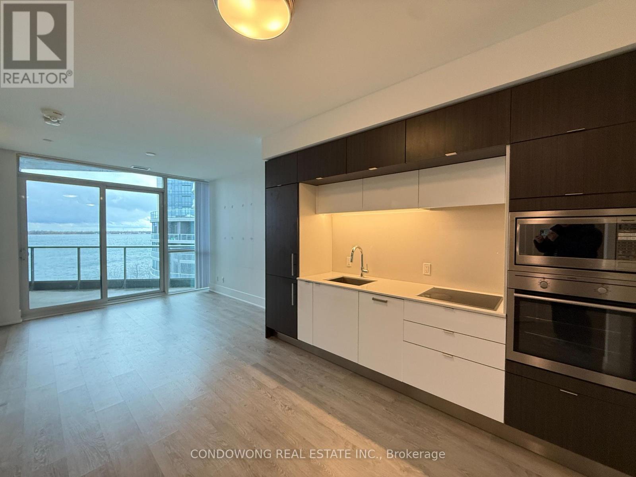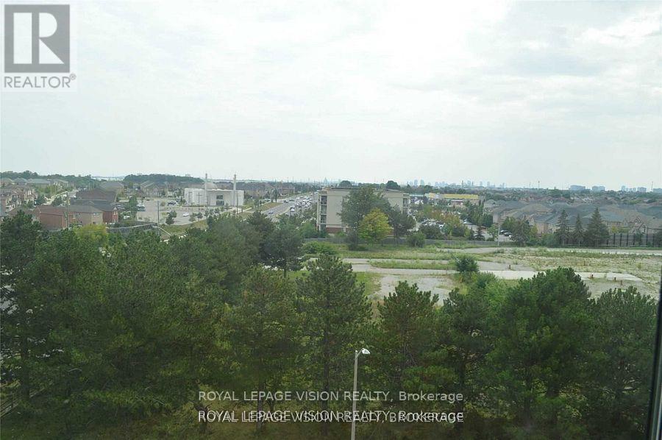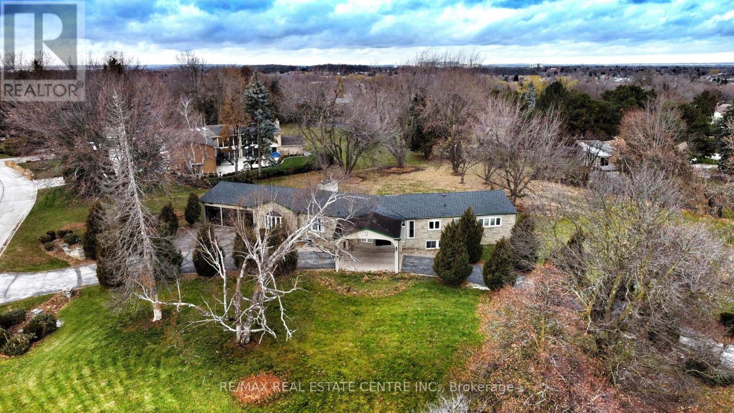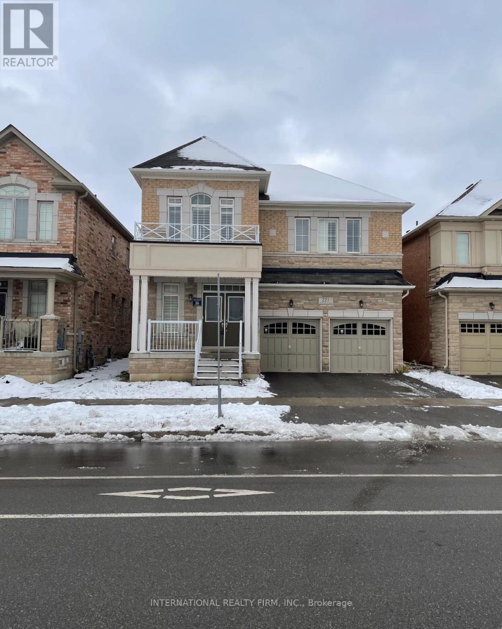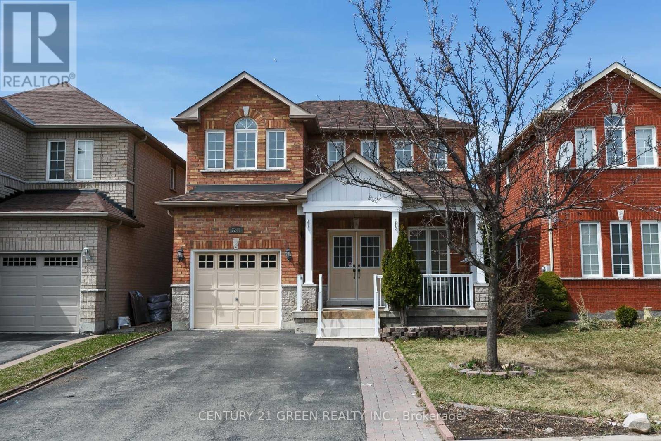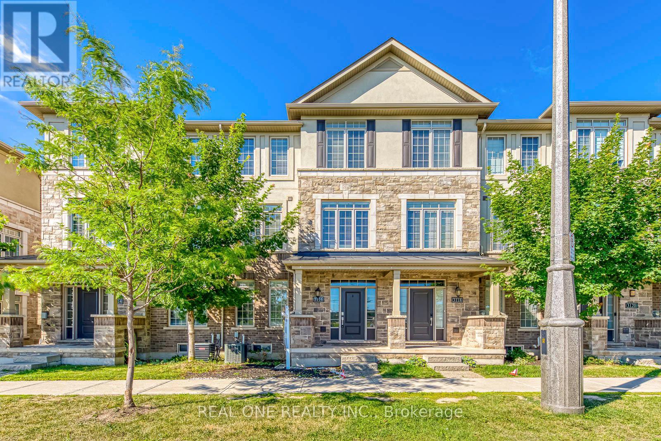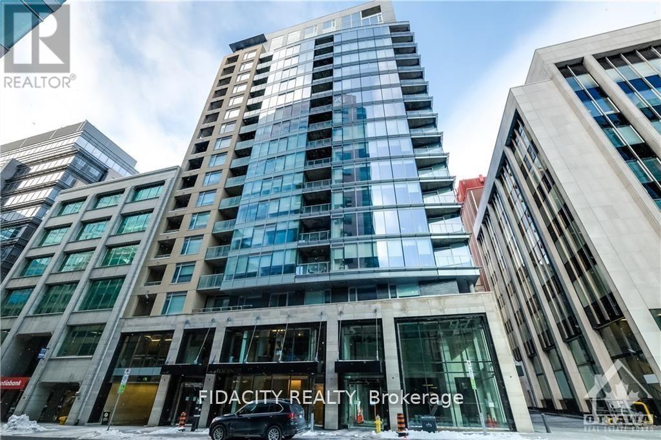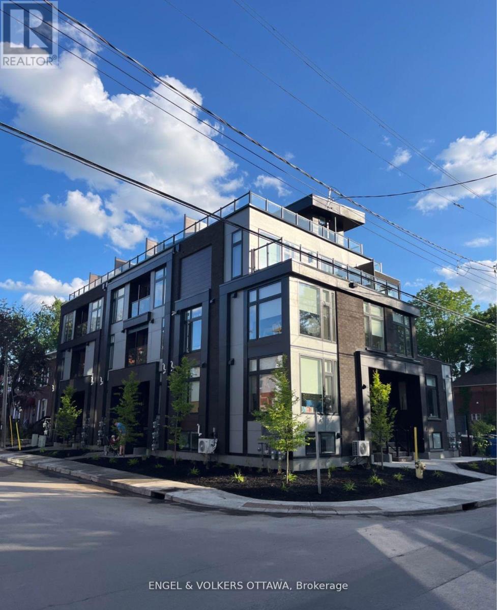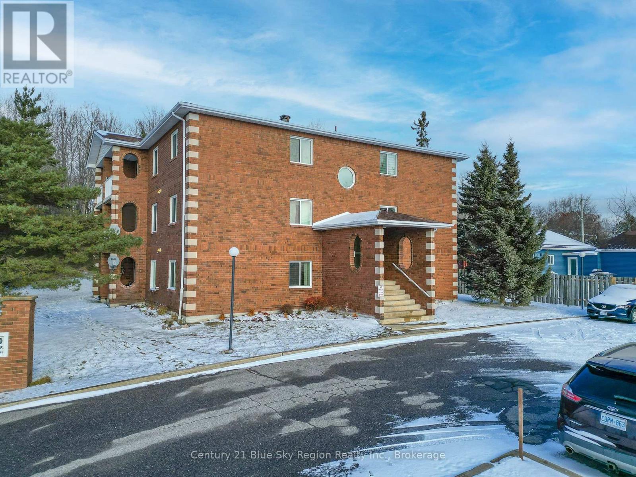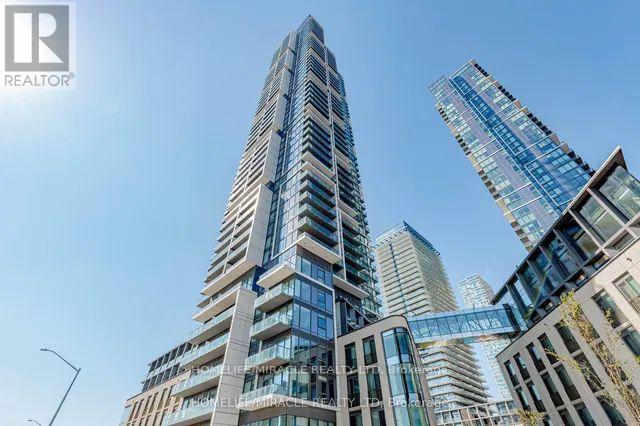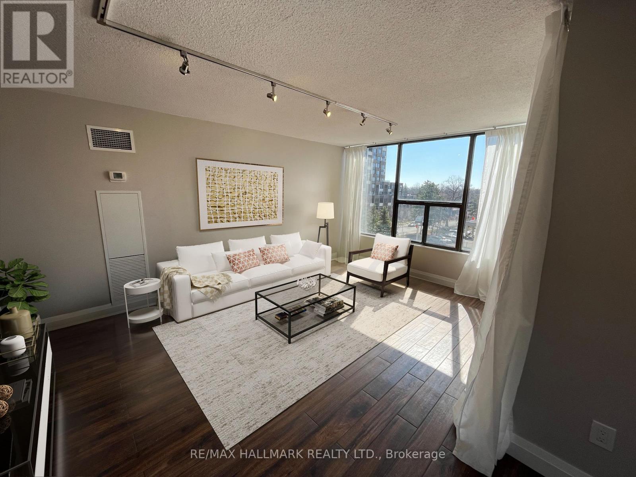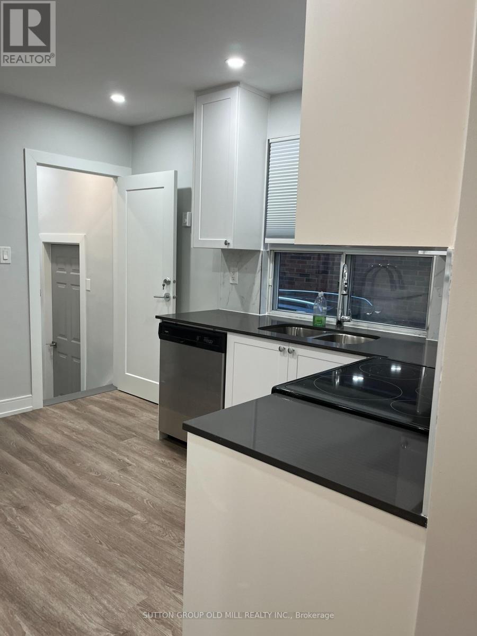614 - 1 Edgewater Drive
Toronto (Waterfront Communities), Ontario
Beautifully appointed unit at 1 Edgewater Drive offering modern finishes, a bright open layout, and serene waterfront vibes. An ideal downtown retreat with easy access to transit, parks, and all Toronto amenities. (id:49187)
605 - 7400 Markham Road
Markham (Middlefield), Ontario
A Must See Fully Furnished Sun Filled Unit On The Sixth Floor Very Tastefully Decorated With GasFire Place. Large Windows With Fabulous Views. Elegant Three Bedroom Condo Converted To A TwoBedroom Approximately 1100 Sq. Ft Of Living Space. Super Clean, With One Underground Parking. NonSmoker And No Pets. Fabulous Location, Walk To All Amenities, Shops, Schools & Places Of Worship. (id:49187)
20 Crescent Hill Drive N
Brampton (Central Park), Ontario
Attention Builders, Developers & Investors! Rare offering in one of Brampton's most prestigious neighbourhoods - Crescent Hill Drive! This spacious 4-bedroom bungalow sits on two separately deeded lots with severance approval from the City of Brampton. Ideal opportunity to build luxury custom homes or enjoy estate-style living in an executive enclave. Surrounded by upscale residences on a quiet, tree-lined street. Site Plan Approved for 2 large Executive homes-Please see Other Property Information for Reference Lot Details: Lot 1 (PIN 141732019): 30,160.45 sq.ft. | 0.692 Acres. Lot 2: (PIN 141732020): 33,271.21 sq.ft. | 0.764 Acres. Total: 63,431.66 sq.ft. | 1.456 Acres. Location Highlights: Walking Distance to Chinguacousy Park, Bramalea City Centre, Library, Groceries, Bramalea GO, 5 Minutes to Brampton Civic Hospital, Close to Major Amenities, Public Transit, and Schools. Existing home is livable. Buyer to verify development potential with the City. Property being sold in "as is, where is" condition. Measurements and other listing information to be verified by Buyers and Buyers Agent, Sellers and Sellers Agent make no representation or Warranty. (id:49187)
221 Etheridge Avenue N
Milton (Fo Ford), Ontario
WELCOME TO This exceptional detached residence is located in the prestigious FORD neighborhood of Milton and offers an opportunity of luxury living . The home features 2965 sq feet of elegantly designed above-grade living space, highlighted by 9-foot ceilings on the main floor, rich hardwood flooring, a chef-inspired kitchen with stainless steel appliances and premium finishes, and a bright, spacious layout that includes a formal living-dining room, an office, great room, breakfast area, and a mudroom with direct garage access. The second level offers four generously sized 4 bedrooms, including a well-appointed primary suite, along with a convenient upper-level laundry room. TWO CAR GARAGE AND SPACIOUS DRIVE WAY (id:49187)
Main & Upper Floor - 3241 Bruzan Crescent
Mississauga (Lisgar), Ontario
Welcome to 3241 Bruzan Crescent, a well kept and spacious detached home located on a quiet, family- friendly crescent. This property features a bright open- concept main floor, spacious living and dining areas and a modern kitchen with a plenty of storage. The upper level offers three generous size bedrooms, including a primary suite with a walk-in closet and ensuite bath. Enjoy a private, fully fenced backyard- perfect for families and entertaining. Located just minutes from top-rated schools, parks, transit, Meadowvale Go, shopping centres and major highways (hwy 401/407) Ideal for tenants seeking comfort, convenience and a great neighborhood. Basement is not included. Photos are from last year. (id:49187)
3116 Postridge Drive
Oakville (Jm Joshua Meadows), Ontario
5 Elite Picks! Here Are 5 Reasons To Make This Home Your Own: 1. Spacious Kitchen Boasting Large Centre Island with Breakfast Bar, Granite Countertops, Classy Tile Backsplash, Stainless Steel Appliances & Patio Door W/O to Large Balcony. 2. Generous Open Concept Living/Dining Room with Large Window and Bright & Spacious Family Room Boasting Large Windows and Plenty of Room for Office Space. 3. 3 Bedrooms & 2 Full Baths on 3rd Level, with Double Door Entry to Primary Bedroom Featuring W/I Closet & 3pc Ensuite with Large Vanity & Oversized Shower. 4. Covered Porch Entry to Large Foyer Leading to Finished Ground Level Boasting Wonderful Guest Suite with New Laminate Flooring ('24) & 4pc Ensuite, Plus Convenient Access to Garage! 5. Fabulous Location in Oakville's Growing Joshua Meadows Community Overlooking/Across the Road from William Rose Park with Tennis & Pickleball Courts, Baseball Diamond, Splash Pad Area & More, and within Walking Distance to Many Parks & Trails, Schools, and the Uptown Core with Shopping, Restaurants & Many More Amenities... Plus Quick & Convenient Access to Public Transit & Hwys 401, 407 & 403/QEW! All This & More! 1,866 Sq.Ft. of A/G Living Space! Main Level Laundry Closet Conveniently Located Off the Kitchen & 2pc Powder Room Complete the Main Level. 9' Ceilings on Ground & Main Levels / 8' on 3rd Level. Attached 2 Car Garage & Double Driveway. (id:49187)
1002 - 101 Queen Street
Ottawa, Ontario
Welcome to the reResidences: the city capitals most exclusive & sought after luxury condo residence right near Parliament Hill & INCLUDES FULLY FURNISHED + PARKING SPOT + STORAGE LOCKER. Inside this large 1 bed model you will find a very modern, clean and bright feel with 10' ceilings, floor to ceiling windows, stunning light flooring, a custom designed kitchen featuring; modern grey cabinetry, quartz counters, large island with: breakfast bar, built in microwave & pot drawers. Condo also features: in-suite laundry, sun filled bedroom, open concept main area & spa-like bathroom with stunning upgraded finishes & large tub/shower combo. The luxury continues into the building with: a concierge services (tailor, dry cleaner, driver, housekeeper) Amenities include Fitness Centre, Sauna, Theatre, Games and Party Room, Pet Spa, Car Wash Bay & the Sky Lounge. Location Steps away from Parliament Hill, The Byward Market, NAC, LRT station. Parking P5 #24 Locker is P4 #50 (id:49187)
1 - 156 Fifth Avenue
Ottawa, Ontario
RECENTLY BUILT LOWER UNIT, Luxury Living in the Glebe at Monk & Fifth! Welcome to your dream urban retreat in the vibrant Glebe neighbourhood of Ottawa! This exquisite apartment at Monk & Fifth offers a perfect blend of modern and convenient city living. Situated in one of Ottawa's most sought-after areas, this rental building provides an unparalleled lifestyle, surrounded by an abundance of restaurants, parks, grocery stores, and entertainment options such as Lansdowne and Wholefoods. The WalkScore for this location is an impressive 92 out of 100. All your daily errands can be done by foot or bicycle, no need for a car! Whether you're enjoying a quiet evening at home or exploring the lively neighbourhood, this rental offers the ideal balance between comfort and excitement. Utilities are extra, street parking permit is available (id:49187)
6 - 570 Graham Drive
North Bay (Widdifield), Ontario
Step into this beautifully kept 2 bedroom condo located in a sought-after location. This unit features in-suite laundry, updated kitchen, private balcony and fireplace. With everything you need just minutes away, this condo combines comfort and convenience - ideal for first-time buyers, rightsizers or investors. (id:49187)
4212 - 7890 Jane Street
Vaughan (Vaughan Corporate Centre), Ontario
Absolutely Stunning! Corner Unit at Transit City 5 Condos! Located In The Heart Of Concord. Large Balcony with Breathtaking views from the 42nd floor. Open concept living/dining room with Floor-To-Ceiling Windows & a Sleek/Modern Kitchen Complete With B/I appliances, backsplash & Quartz Countertops. 2 spacious bedrooms (No Den) & 2 full baths. Ensuite laundry room. 2 minute walk to Subway Station, Easy Access To Hwy 400 & 407. Minutes To Vaughan Mills, Ikea, Costco, Walmart And York University. Parking, Locker & High Speed Internet Included. Wrapped Around Balcony Over Looking South East With CN Tower & Over 24000 sq.ft Mega Amenities Including Gym, Running Track, Squash court, Swimming Pool & More! (id:49187)
402 - 100 Quebec Avenue
Toronto (High Park North), Ontario
Experience modern living in this spectacular open-concept suite featuring a chef-inspired kitchen with a full breakfast bar overlooking the spacious living and dining areas. Elegant, wood-look tile flooring runs throughout-beautiful, durable, and effortless to maintain.Enjoy breathtaking southwest views of High Park, the lake, and Bloor West Village from multiple private balconies. The home is equipped with brand-new, top-of-the-line appliances, and both washrooms have been thoughtfully renovated with stylish, contemporary finishes and generous vanity space. A full-size stacked washer and dryer add to the convenience.Flexible floor plan offers the option of three well-proportioned bedrooms or a combination of primary suite, guest room, and home office-endless possibilities to suit your lifestyle.The building offers excellent amenities, including a fitness centre, tennis court, and a outdoor pool with sun deck. Please note: dogs are not permitted in the building. Amazing location with a quick walk to High Park, TTC and Bloor West. Junction near by and multiple bike paths ! (id:49187)
Main Floor - 97 Twelfth Street
Toronto (New Toronto), Ontario
Newly renovated 2 bedroom unit in a brick bungalow in most desired area. Features new kitchen, new cation south of Lake Shore, close to Humber College, Father John Redmond High school. Literally steps to Toronto Public Library, transit, shopping. Short walk to the lake. (id:49187)

