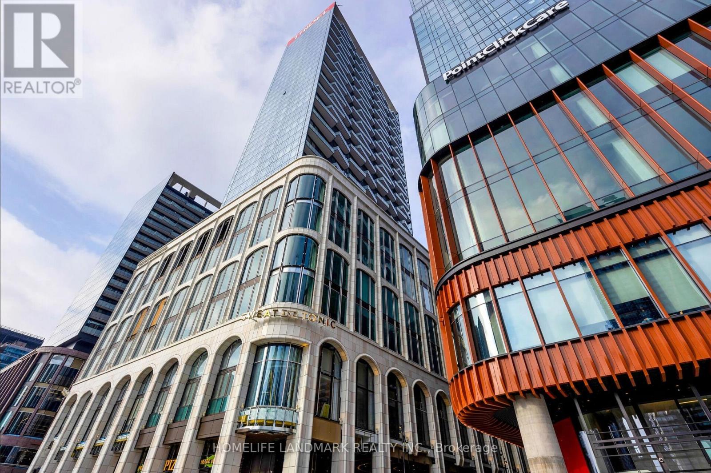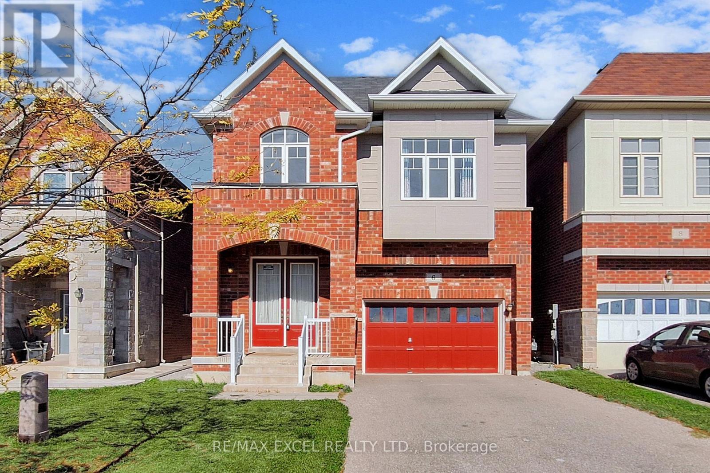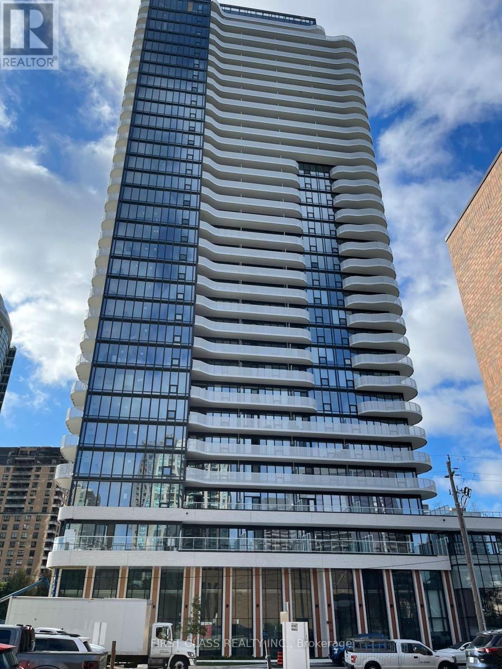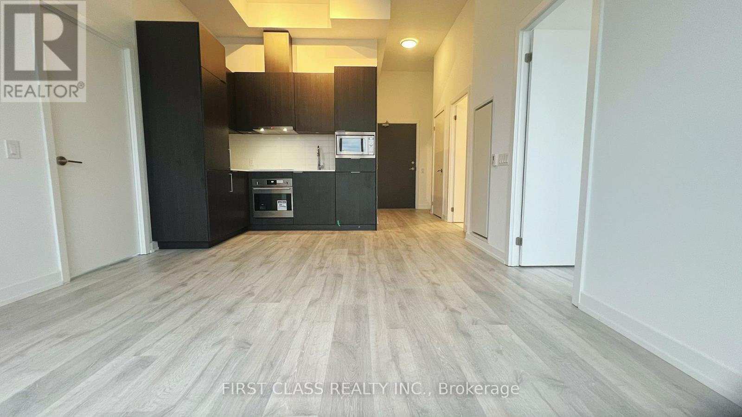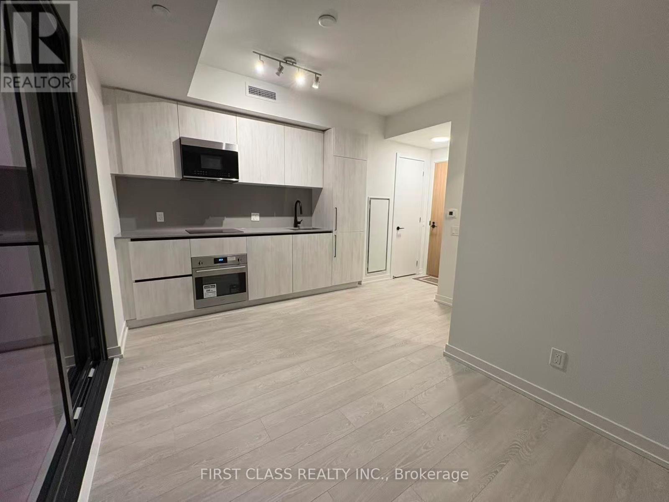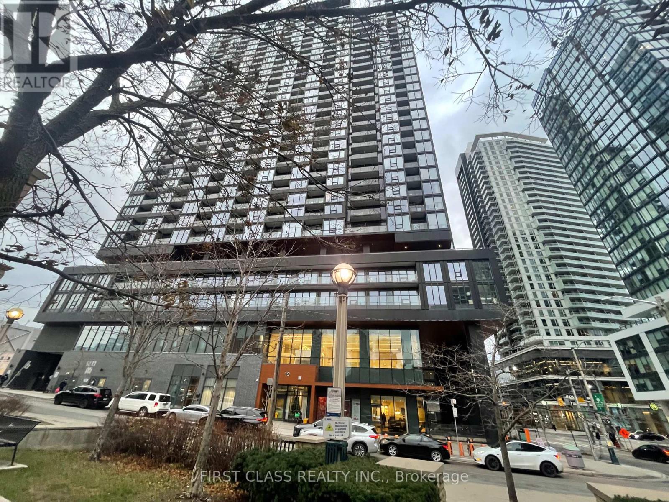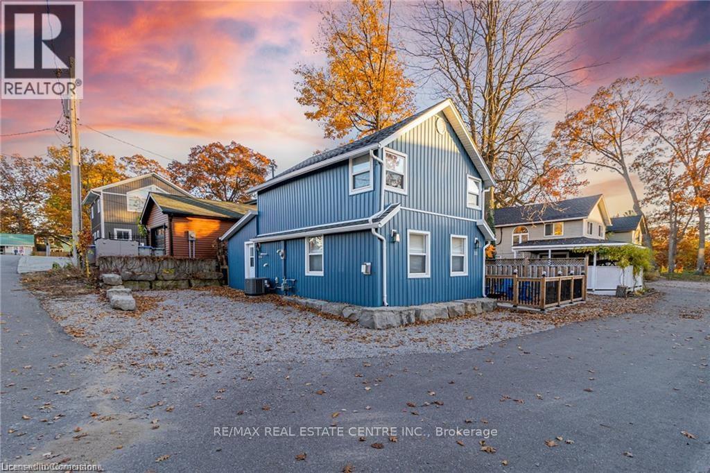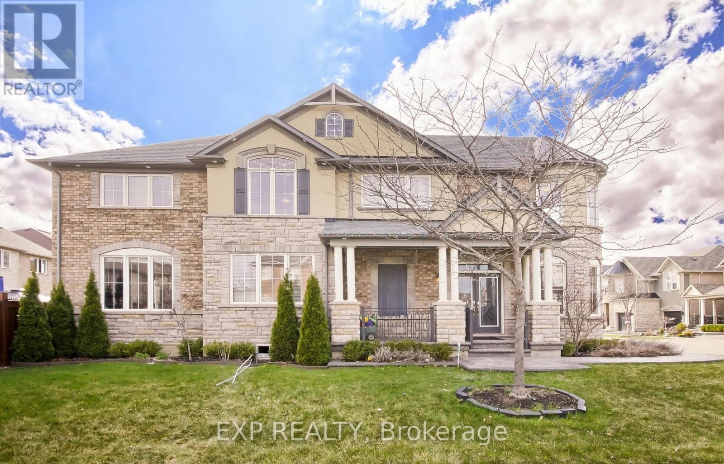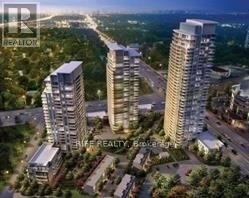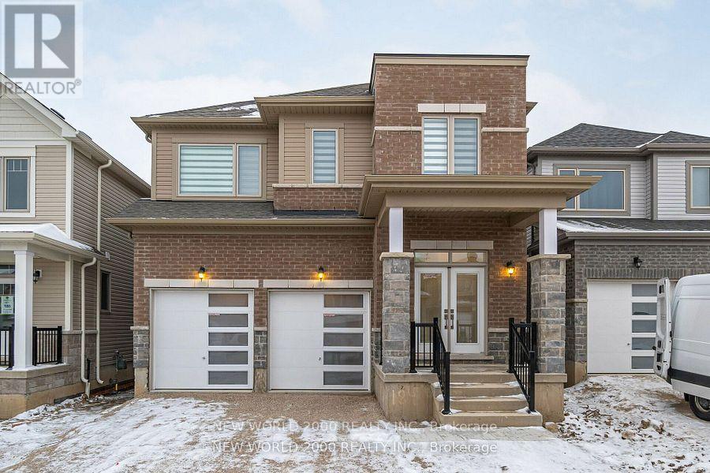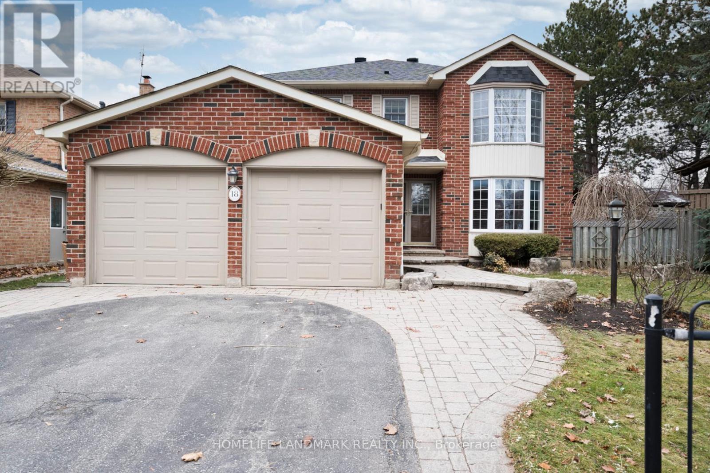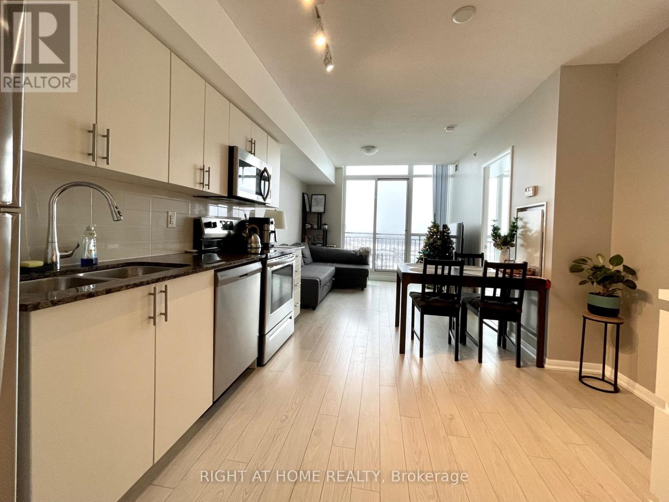802 - 470 Front Street W
Toronto (Waterfront Communities), Ontario
Luxury 1 Br +Den Condo at The Well! Modern Suite With 608 Sq. Ft & 9 Ft Ceilings. West Facing Floor-To-Ceiling Window In The Living Room. Laminate Flooring Throughout W/ Custom Blinds. Large Enough Versatile Den. Contemporary Kitchen with Integrated Appliances & Quartz Counters. Ensuite laundry. Great Amenities Including Rooftop Pool, 5-Star Gym, Media & Games Lounges, BBQ Terrace, Party Room, Guest Suites & 24-Hr Concierge. Steps To Waterfront, Public Transit, Retail & Dining. This Unit Does Not Have Parking & Locker. (id:49187)
6 Kavanagh Avenue
East Gwillimbury (Sharon), Ontario
Stunning 4 Bedroom Detached Home Located In High Demand Sharon Village. 9' Ceiling On Main Flr, 9' Ceiling On 2nd Flr, Upgraded H/W Flooring Throughout Main Flr. Designer Kitchen With Granite Countertops & Upgraded Cabinets, Main Flr Office . Upgraded Appliances, No Sidewalks, Close To 404 Exit, Go Train Station. (id:49187)
2311 - 15 Holmes Avenue
Toronto (Willowdale East), Ontario
Luxurious 2 Bedroom, 2 Bathroom Corner Unit. Enjoy The Fall Foliage From The 246 Sqft Wraparound Balcony With South East Views. Just Steps From Finch Subway Station, This Amazing LocationFeatures Supermarkets, Banks, Schools, Restaurants, Shops And Many More. Amenities Include 24/7Concierge, Yoga Studio, Gym, Golf Simulator, Kids Imagination Space, Dog Wash Station, Outdoor Lounge &Party Room. (id:49187)
911 - 7 Golden Lion Heights
Toronto (Newtonbrook East), Ontario
Luxurious, Brand-New M2M Condo - Never Lived In! This bright and spacious suite features 2 bedrooms, each with large, sun-filled windows, and 2 full bathrooms. Enjoy the rare 10-ft ceilings, an open-concept layout, and a highly functional floor plan. All rooms are well-proportioned with an efficient, easy-to-furnish layout, offering excellent usability throughout the unit. The unit offers a stunning, completely unobstructed view, providing both beauty and privacy. Premium finishes throughout, plus a walkout to a generous balcony-perfect for relaxing or entertaining. Located in a prime area just steps from shopping, restaurants, parks, community centers, and only minutes to Finch Subway Station and TTC. Convenience and style come together in this stunning new home. (id:49187)
1109 - 35 Parliament Street
Toronto (Waterfront Communities), Ontario
Toronto's Iconic Distillery District just outside your door! Welcome to Toronto's newest condo building - The Goode Condos by Graywood Developments. Brand New Modern Studio In The Heart of the Distillery District. Featuring Floor-To-Ceiling Windows, High-End Quality Finishes and a Contemporary Kitchen With Integrated Appliances. 267Sq.Ft. + 78 Sq.Ft. Full balcony. Conveniently Located in the Vibrant Distillery District, George Brown College & Future Ontario Line Corktown Subway Station. All complemented by premium amenities including a fitness center, yoga studio, outdoor pool, co-working lounge, and 24-hour concierge - creating an exceptional urban home where vibrant city living comes together. Walk to St. Lawrence Market, Nearby Lakeside Trails by the Harbour front, Scotiabank Arena And more! Easy Access to Union Station, DVP, and Gardiner Expressway. Perfect for Professionals or Anyone Seeking Comfort, Convenience, and Lifestyle In the Heart of the City. (id:49187)
2808 - 19 Western Battery Road
Toronto (Niagara), Ontario
Spacious 2 Bed + 2 Bath + Den with 1 parking & 1 locker at Zen King West. Bright and functional layout with an enclosed den perfect for a home office or guest suite. Modern kitchen with granite countertops and backsplash. Floor-to-ceiling windows, smooth ceilings, and laminate flooring throughout, with unobstructed west views overlooking a protected park . Steps to parks, TTC, GO Train, Gardiner, shops, and restaurants. Premium amenities include a 24-hr concierge, gym, media/party rooms, sauna, rooftop garden, and swimming pool. (id:49187)
11 Dietrich Crescent
Lambton Shores (Grand Bend), Ontario
Professionally renovated & updated in 2018, this 3 bedroom, 2 bathroom, fully furnished beach house is a great income generator through vacation rentals or tranquil year round beach retreat for you, your family and friends. It's turn key, ready to go with everything included that you need to start renting or enjoying yourself immediately. Furniture, dishes, bedding, towels.. just bring your clothes. Current rental bookings (and income) can be transferred to a new owner or canceled at the buyer's preference. The open concept layout is bright & spacious with beautiful finishes, quartz counters, centre island and a gas fireplace that can be enjoyed from the kitchen or living room. Glass doors lead to a large private deck that extends the living space outdoors complete with a fire-pit. The driveway fits 3 cars comfortably, and it has had as many as 5; public parking lot nearby if needed. Annual license for vacation rentals allows up to 8 people for this home. Cost of annual license is $500/year. Grand Bend holds its Blue Flag Certification, meaning it meets high environmental and water quality standards. Whether you love swimming, sunbathing, or playing beach volleyball, this is one of Ontario's top summer destinations. The sunsets over Lake Huron are legendary. A quaint yet lively downtown full of restaurants, boutique shops, and entertainment. Boating, parasailing, sunset cruise, fishing, and golfing, are just a few activities available in the area. While Grand Bend is famous for summer fun, it's also a fantastic place year-round. In the fall, the foliage is stunning. Come winter, there is snowmobiling, cross-country skiing, and cozy small-town charm. Close to major cities but peacefully removed. Just an hour from London and two from Toronto.. it's the perfect weekend escape or a beautiful place to call home year round. Book your showing today! (id:49187)
864 Etherington Way
Milton (Ha Harrison), Ontario
Beautiful family home - double door entrance, east facing corner house with no side walk. 9 ft ceiling on ground, Potlights (smart) throughout - indoor & outdoor, main floor seperate office, large upgraded modern kitchen with white cabinets and quartz countertop. Open concept Large family room with TV accent wall & gas fireplace. Lots of windows and natural light, whole house humidifier , 2nd floor spacious laundry, stamped concrete drive way and backyard, nest thermostat & camera. Ingrounded sprinkler system. Located minutes from major highways 401 and 407 for easy access to all areas of the GTA. Amazing location surrounded by great schools and many parks for families to enjoy. Walking distance to excellent Catholic, Public and French Immersion schools. 3 mins walk to park with splash pad and tennis court. Kids friendly quiet street. Partial Basement included with extra finished space for the 2nd office or gym. Lots of storage. Tenant will pay 70% utilities. Required - 1 year lease, credit check, employment letter, pay stub, reference check, One month deposit. ***The property is currently vacant. To provide better sense of the home's layout and appeal, prior listing photography has been utilized. (id:49187)
212 - 66 Forest Manor Road
Toronto (Henry Farm), Ontario
2BR + 2WR + 2PARKING + 1LOCKER, Corner Bright Unit With Great View. Very Convenient Location In North York! 2 Bedroom & 2 Bathrooms. Floor To Ceiling Windows! Big Balcony. Open Concept Layout, Modern Design Kitchen. Steps To Don Mills Subway Station, Fairview Mall, Freshco, School, Library. Easy Access To Hwy 404, 401, And Dvp. Full Amenities: Indoor Pool And Hot Tub, 24 Hours Security, Gym, Sauna, Yoga Room, Bbq Area, Party Room, Guest Rooms. (id:49187)
147 Povey Road E
Centre Wellington (Fergus), Ontario
Welcome to 147 Povey Rd-Fergus, this luxury upgraded home features spacious elegance. Eat in kitchen overlooks the great room and walk out back yard. The four bedroom home boasts ensuite baths, walk in closets and convenient second floor laundry. Upgrades include potlights, kitchen backsplash and separate side entrance to the basement with potential for additional income or in-law suite. (id:49187)
18 Glen Dhu Drive
Whitby (Rolling Acres), Ontario
Location!Location!Location! Welcome to this beautifully maintained and upgraded 4-bedroom, 4-bathroom home seated on Huge Corner Lot in the highly sought-after Rolling Acres community of Whitby.Fully Finished With Backyard Oasis In Beautiful Mature Family Neighbourhood. **Salt Water Inground Pool Surrounded By Stamped Concrete And Wrought Iron Fence Plus Large Deck with huge gazebo provides a great entertaining space for any weather. **2 Garden Sheds And Still Plenty Of Lawn. Gorgeous Interlock Walkway In Front, Eat-In Kitchen With Pantry And W/O To Deck. Sunken Family Room With Wood F/P And W/O To Deck. wood burning fireplace brings warmth, The fully finished basement adds incredible living space with a 3-piece bathroom (with shower), a rec room with a gas fireplace, an exercise area, an office, and plenty of storage.Located close to all amenities, schools, parks and transit, A must see! (id:49187)
1502 - 3091 Dufferin Street
Toronto (Yorkdale-Glen Park), Ontario
Spectacular Clear Sunset Views Of City! Flooded W/Sunlight, Neutral Colours & Squeaky Clean With Custom Blinds! Spacious 1 Bedroom Condo With Underground Parking & Locker! Stainless Steel Appliances; Full Size Fridge, Stove, Built-In Microwave / Exhaust, Built-In Dishwasher Plus White Stacked Washer + Dryer! Laminate Floors Throughout With No Carpet Anywhere! Large Balcony With City & Lake Views! Move-In Ready For The Perfect Tenant! World Class Amenities Include Outdoor Pool, Gym, Partyroom/Kitchen+++ 24 Hour Concierge Plus Plenty Of Visitor Parking! Across From The Park! Best Midtown Location; Mins To Yorkdale Mall, Major Hwys 401/400 & Airport! Transit (Ttc) At Your Door, Walk To Allen Subway! Quick Transit To York University, Downtown Toronto & Great Schools! Close To Groceries, Lcbo & Shoppers Drugmart++ (id:49187)

