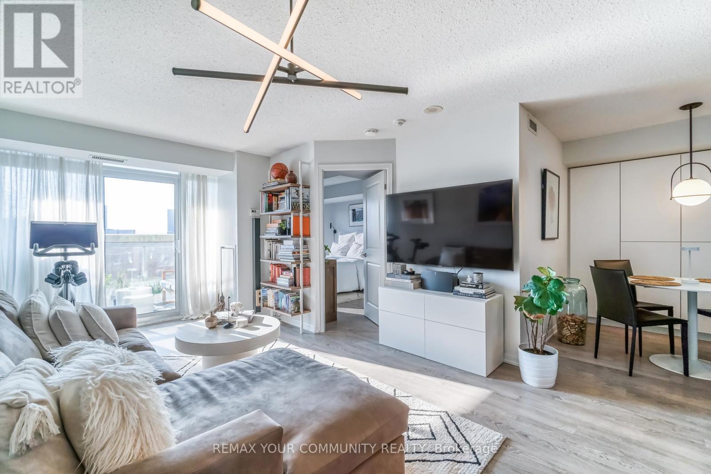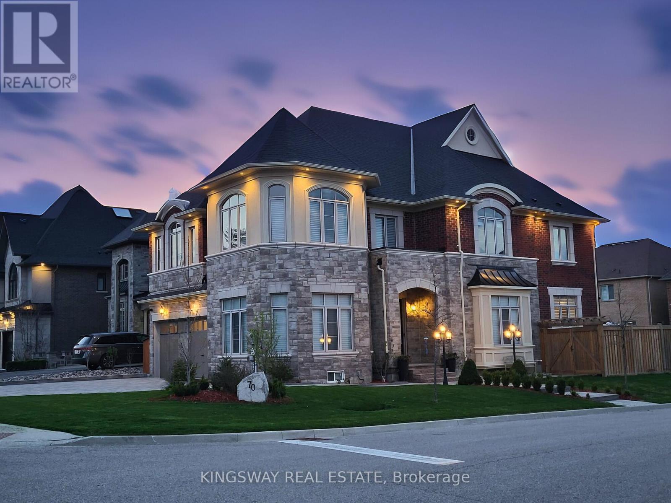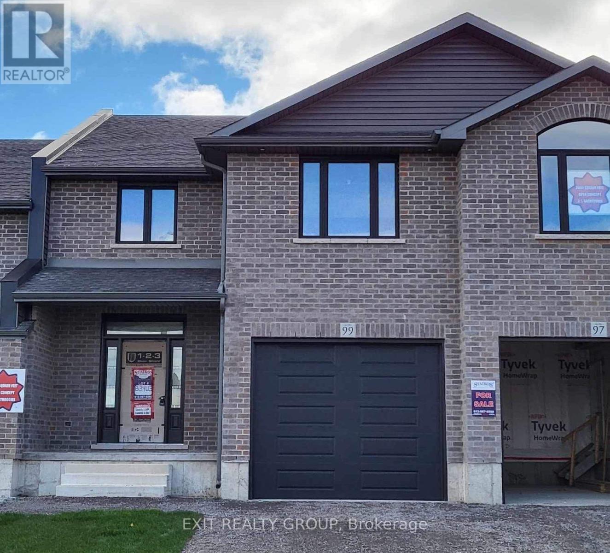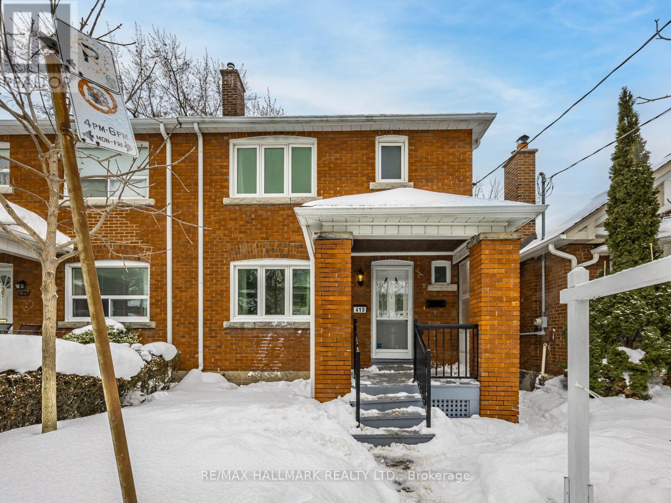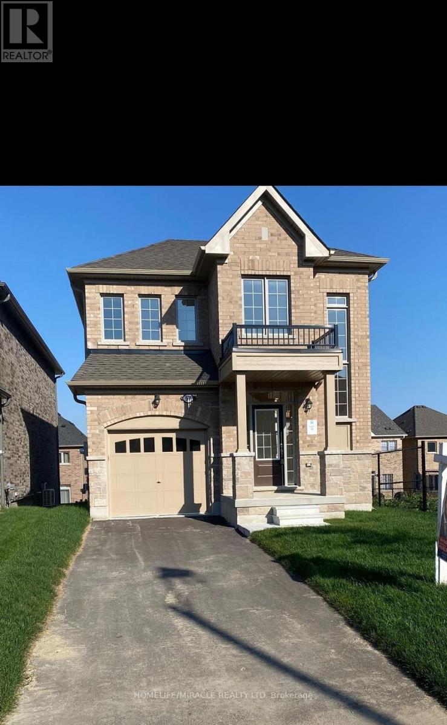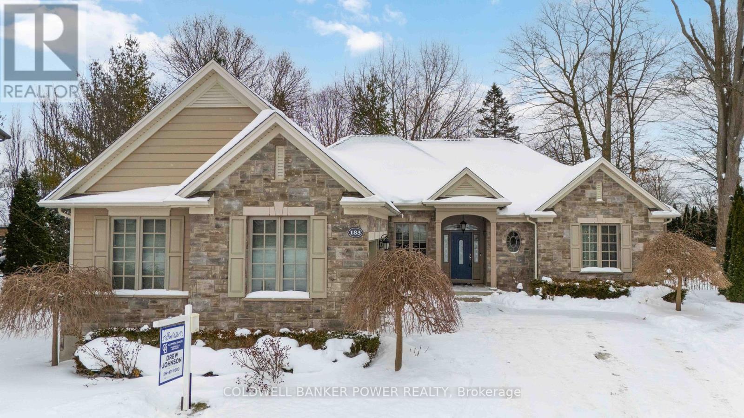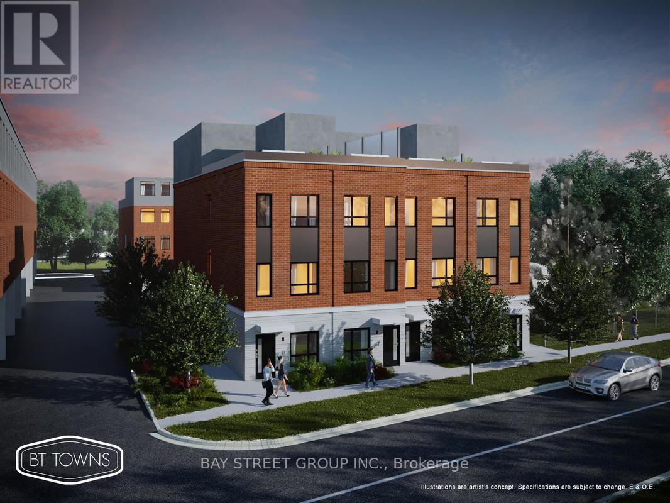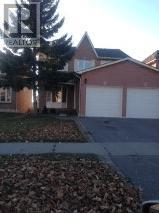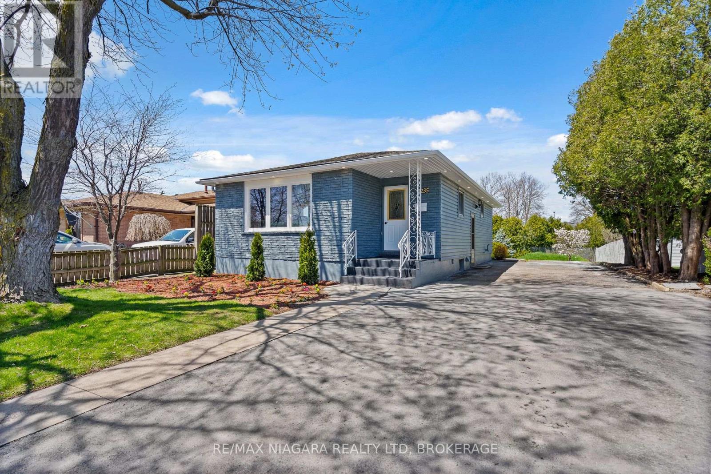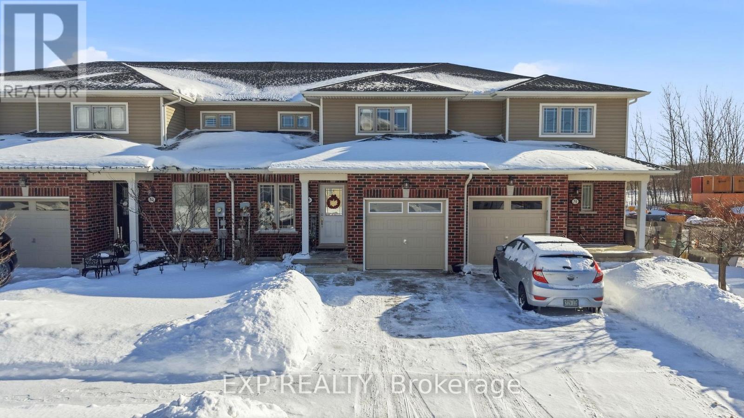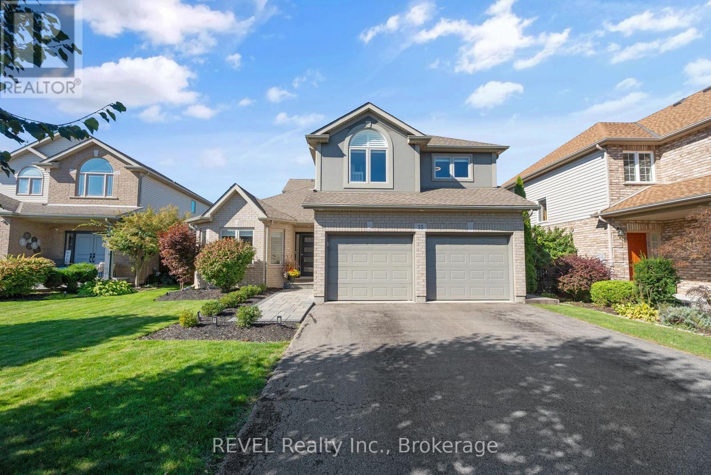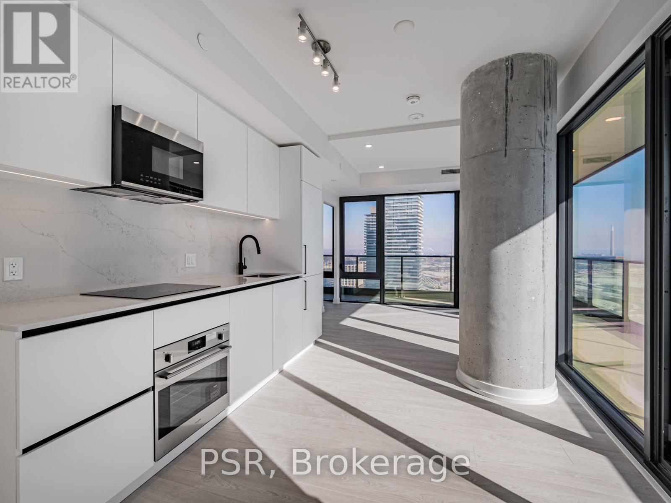612 - 125 Western Battery Road
Toronto (Niagara), Ontario
Step into this bright and stylish 1l+den, 2-bathroom condo in the heart of Liberty Village, offering nearly 700sqft of smart, open-concept living. The modern kitchen flows seamlessly into a spacious living area with floor-to-ceiling windows, filling the space with natural light. The standout feature is the massive, unobstructed den - a rare, highly functional space perfect for a full home office, studio, or guest area without compromise. The primary bedroom features its own ensuite, while the second bathroom adds everyday convenience for guests. Located in one of Toronto's most sought-after urban communities, you're just minutes from King West, the waterfront, and downtown Toronto. Transit, GO/UP Express, and Union Station are easily accessible, making commuting effortless. Enjoy a vibrant neighbourhood filled with trendy restaurants, cafés, parks, fitness studios, and essential amenities right outside your door. Parking and locker included! Offering the complete city-living package in a thriving, highly connected community. (id:49187)
70 Bond Crescent
Richmond Hill (Oak Ridges), Ontario
uxury, space, and lifestyle converge at 70 Bond Crescent. Nestled among custom estate homes in one of Richmond Hill's most prestigious communities, this 2018-built residence offers approximately 5,500 sq. ft. of finished living space with over $400,000 in upgrades.Featuring 5+1 bedrooms, 6 bathrooms, and a 3-car tandem garage, this exceptional home showcases 10-foot ceilings on the main floor, soaring ceiling heights throughout, and sun-filled principal rooms designed for both grand entertaining and everyday family living. The chef's kitchen anchors the home with premium finishes and seamless flow to the family room.The finished walk-up basement provides outstanding versatility-ideal for extended family, recreation home spa, or a private home office. Step outside to a private backyard oasis complete with a heated saltwater pool, offering a rare resort-style setting perfect for entertaining or quiet relaxation.Ideally located near top-ranked schools, Lake Wilcox, Bond Lake, scenic trails, parks, and public transit, with walkable access to Yonge Street and Bathurst.A rare opportunity to own a move-in-ready luxury home offering scale, quality, and long-term value in a highly sought-after neighbourhood. (id:49187)
99 Wims Way
Belleville (Thurlow Ward), Ontario
Brand new built two-storey brick townhome with 2000 sq ft by award winning Staikos Homes. We set out to create a townhome that gives families the space they need. Purchasing a townhome should not mean having to give up space. This new design has a main floor with wide open space and offers enough space for comfortable living. Upstairs we have included three oversized bedrooms. This includes the spacious primary suite with a large ensuite and walk-in closet. The layout also includes one of the most popular items, the second-floor laundry room. Located in the south after community Canniff Mill Estates. Canniff Mill Park located in the center of the community. Thurlow Dog Park located on the outside of the Community on the south end. Nature walking trail alongside the Moira River located at the east end of the community. Minutes to shopping, restaurants, golf courses, grocery stores & the 401. Harmony Public school district with bus pickup and drop off in the sub division. Some interior photos are samples of Staikos homes previous townhomes. Buyer can choose all their own interior finishes. Paved driveway, walkway, back deck and rear lot line privacy fence to be completed by the builder. (id:49187)
419 Mortimer Avenue
Toronto (Danforth Village-East York), Ontario
Welcome to 419 Mortimer Ave! Offered for the first time in over 50 years and, lovingly cared for by the same family, this Must-See, charming and well maintained semi-detached 2-storey brick home is nestled in the heart of sought-after East York, within the R.H. McGregor Elementary School catchment. Ideally situated just a 5-minute walk to the well-loved community Dieppe Park Park, with a bus stop steps away, and in an established, family-oriented residential community. This sunny, bright home is full of potential, offering 3+1 bedrooms, 1.5 bathrooms, a basement with a separate entrance and endless possibilities, and a one-car semi-detached garage(11'1"x24') with an additional parking space. The functional layout features spacious living and dining areas, while the upper level offers generously sized bedrooms with closets and a wide hallway that enhances the open, airy feel. Enjoy the welcoming front porch with new metallic railing and room for comfortable seating, along with a large backyard ideal for entertaining, gardening, or future landscaping. Whether you move in now or renovate over time to suit your taste, this property offers tremendous flexibility and value in a prime family-oriented neighbourhood. Unbeatable location, close to Middle School Cosburn Jr. High, East York Collegiate Institute, Michael Garron Hospital, public transit, 15 min walk from the shops, restaurants, and transit along the Vibrant Danforth, close to DVP, short ride to downtown and Don Mills Business. This is a fantastic opportunity in a thriving community. (id:49187)
57 North Garden Boulevard
Scugog (Port Perry), Ontario
This Stunning luxurious Detached house with walkout basement, No sidewalk , 4 bedrooms + LOFT, 3 bathrooms absolutely stunning a dream come true home. Many trails around, Natural light throughout the house.9 ft Smooth Ceiling on the main floor. A luxury Premium kitchen beautiful Centre Island Open Concept Layout through out including a bright family room, A large separate dining room. A master bedroom impresses with a 5-piece ensuite and walk-in closet. Rough in for Central Vacuum. This property is conveniently located near trendy restaurants, shops, gyms, schools, parks, trails, and much more to count. (id:49187)
183 Woodholme Place
London North (North F), Ontario
Exquisitely appointed executive one floor home in the much sought after Woodholme Park Enclave in North London. Situated on a premium and very private pie shaped lot at the end of a quiet cul de sac with a striking stone facade and Hardie board exterior siding. This home features 2 large bedrooms on main plus main floor den with over 3000 square feet of luxurious living. Desirable open concept plan featuring high ceilings including tray ceilings in great room and primary bedroom. Large great room with marble surround and gas fireplace, formal dining room, gourmet updated kitchen with professional series appliances including slide out microwave under the counter, porcelain counter tops, large island and separate dinette area featuring custom made glass cabinet. Primary bedroom features separate seating area, his and hers walk-in closets, luxurious 5-piece ensuite with heated floors, separate shower, slipper tub and remote privacy blinds. Lower-level features huge renovated open concept family room, 2 bedrooms with full egress windows and full 4-piece bath. Extensive use of crown molding and hardwood flooring throughout. You will love the natural light as this home is loaded with windows in every room overlooking the beautiful landscape. Huge rear partially covered patio (with natural gas hook up)overlooking extensively landscaped lot and fully fenced yard. Other features include alarm system, oversized garage, security film on all windows, upgraded Hunter and Douglas power blinds, 4 newer toilets, upgraded Lennox furnace and central air, and full lawn sprinkler system. Fantastic secluded location but just minutes to all shopping and extensive restaurants as well as Medway Valley's extensive trail system just steps away for easy access...Don't miss out on this rare opportunity! Impeccably appointed! (id:49187)
119 - 10 Echo Point
Toronto (L'amoreaux), Ontario
Welcome to this rarely offered 4-bedroom end-unit condo townhome in the highly sought-after L'Amoreaux community. As one of the largest layouts in the complex, this home offers an exceptional amount of living space and a functional design ideal for modern family life.The bright open-concept main level is perfect for everyday living and entertaining, while the standout feature is the private rooftop terrace with open views - an amazing space to relax, host friends, or enjoy summer evenings. Quiet setting on a low-traffic cul-de-sac. Minutes to Hwy 401 & 404 for effortless commuting. Close to top-rated schools, public transit, hospitals, parks, shopping plazas, and supermarkets. Situated in one of the area's most convenient and family-friendly neighbourhoods. This home is an excellent opportunity for growing families, first-time buyers, or savvy investors looking for space, comfort, and a prime location.Welcome to this rarely offered 4-bedroom end-unit condo townhome in the highly sought-after L'Amoreaux community. As one of the largest layouts in the complex, this home offers an exceptional amount of living space and a functional design ideal for modern family life.The bright open-concept main level is perfect for everyday living and entertaining, while the standout feature is the private rooftop terrace with open views - an amazing space to relax, host friends, or enjoy summer evenings. Quiet setting on a low-traffic cul-de-sac. Minutes to Hwy 401 & 404 for effortless commuting. Close to top-rated schools, public transit, hospitals, parks, shopping plazas, and supermarkets. Situated in one of the area's most convenient and family-friendly neighbourhoods. This home is an excellent opportunity for growing families, first-time buyers, or savvy investors looking for space, comfort, and a prime location. (id:49187)
42 Coe Drive
Ajax (Central), Ontario
1st floor includes: separate living room, dining room, kitchen with eating area, family room, laundry room with access to garage, power room. 2nd floor includes; 4 bedrooms, 2 full bathrooms. Basement is a walkout to patio and faces west. Backyard faces park and elementary school. Double Garage with 2 separate doors and remotes. *For Additional Property Details Click The Brochure Icon Below* (id:49187)
Upper - 8235 Paddock Trail Drive
Niagara Falls (Ascot), Ontario
Beautifully Renovated 3 Bedroom Main Floor Unit In Niagara Falls. Open Concept Living/Dining Room. Kitchen With Solid Wood Cupboards, Center Island, Stainless Steel Appliances And Quartz Countertops. In Suite Laundry. Large Windows And Pot Lights Throughout Main Floor. Marble Tile In Main Floor 3 Piece Bathroom. 2 Car Parking Included. Fully Landscaped Backyard. Located In A Quiet Neighborhood Minutes From Beautiful Parks, Transportation, QEW, And Great Schools. Tenant is responsible for 60% of the utility bills. (id:49187)
66 Oliver Lane
St. Catharines (Secord Woods), Ontario
Fantastic value here! Search it, compare it, and the numbers will back it up. 66 Oliver Lane is an 11-year-old bungaloft townhouse that's fully freehold, so there are no condo fees and no surprise increases. The main floor opens into a bright, open layout with a kitchen peninsula that seats three, graphite GE stainless steel appliances, pot lights, and vaulted ceilings rising over 16 feet. The living space flows out through sliding doors to a low-maintenance yard with a small deck, pergola, and full fencing. The primary bedroom is on the main floor with a walk-through double closet and a 4pc ensuite bath, along with a front bedroom that works well as a home office or den. Upstairs, a loft creates a great work-from-home area or quiet retreat, plus a second bedroom and a 3pc bath that make hosting easy. The basement is partially finished and ready for your final touches, with a large utility and storage area, a roughed-in bathroom, and a laundry sink already in place. A single-car garage, paved driveway, main-floor laundry, and efficient mechanicals round out the home. Set near the border of Niagara-on-the-Lake, you're close to wine country, the Outlet Collection, highway access, parks, schools, shopping, and the Canal Parkway. Come see this one before it's gone! (id:49187)
35 Agincourt Crescent
St. Catharines (Rykert/vansickle), Ontario
Located in a desirable St. Catharines neighbourhood, 35 Agincourt Crescent offers over 3,100 square feet of finished living space with a modern, open concept layout designed for both everyday living and entertaining. This impressive home features five spacious bedrooms and three and a half bathrooms, providing flexibility for growing families, guests, or home office needs. Contemporary finishes flow throughout the home, creating a bright and welcoming atmosphere from the moment you enter. Since 2021, the home has seen extensive upgrades that add both style and long term value. Every window in the home has been replaced, complemented by new silhouette window coverings throughout. The upper level has been updated with engineered hardwood flooring in the hallway and bedrooms. The kitchen has been fully refreshed with new cabinetry, quartz countertops, and a quartz backsplash, offering a clean and timeless design. Exterior improvements include a paver stone front walkway and an in ground sprinkler system servicing both the front and back yards. Make this home yours today. (id:49187)
2402 - 35 Parliament Street
Toronto (Waterfront Communities), Ontario
Suite 2402 at Goode Condos offers the kind of corner-suite layout that truly stands out. With 665 sq. ft. of well-planned living space, this split two-bedroom design provides excellent functionality and privacy, making it easy to furnish without compromise. Expansive floor-to-ceiling windows span the suite, filling the home with natural light and capturing beautifulsoutheast city and lake views. A generous wraparound balcony extends the living space outdoors, perfect for enjoying sunsets and taking in the skyline. Inside, vinyl flooring flows throughout, paired with upgraded finishes, pot lights, and carefully selected improvements. Set in the Distillery District, you're steps from cafés, restaurants, galleries, and year-round events where a quick coffee canturn into an afternoon wander, and staying local never gets old. (id:49187)

