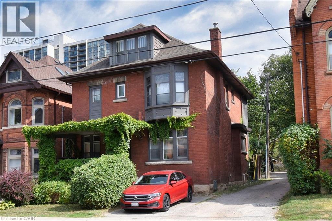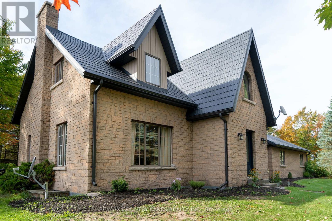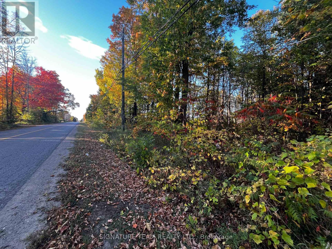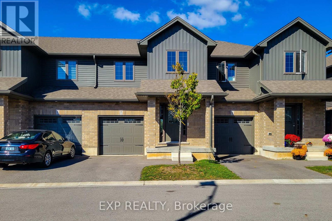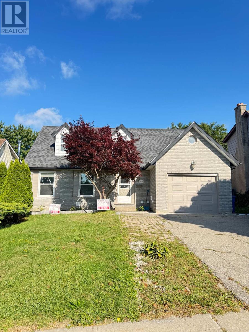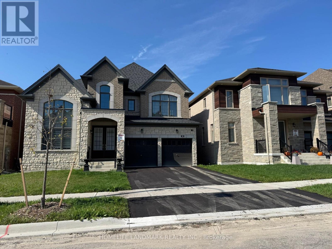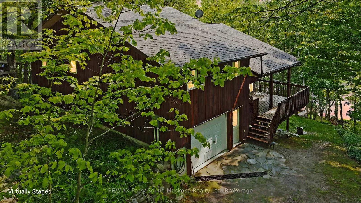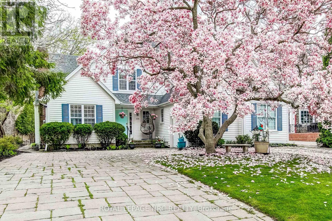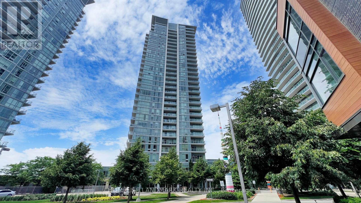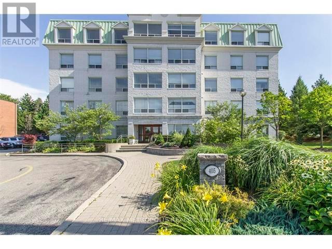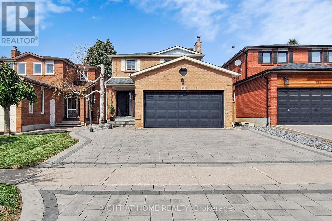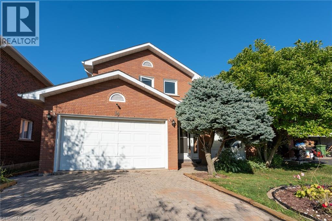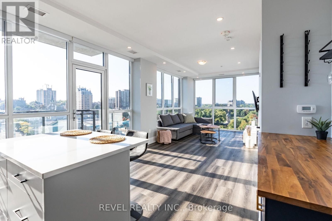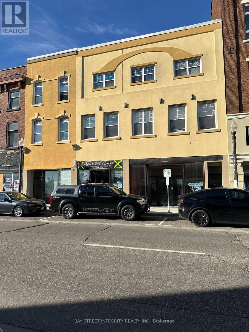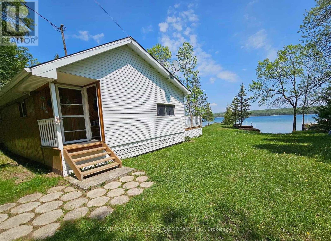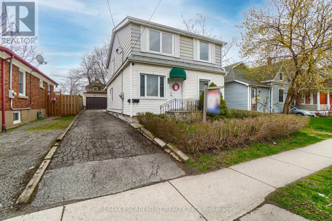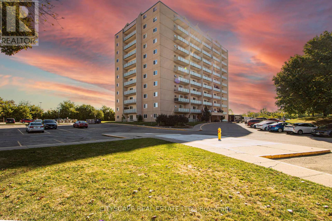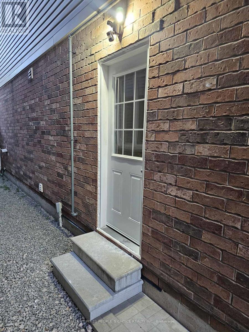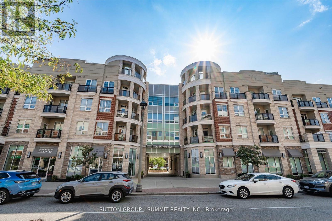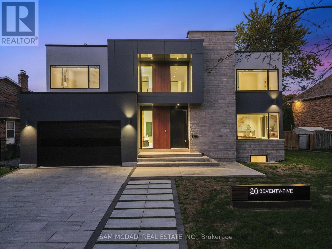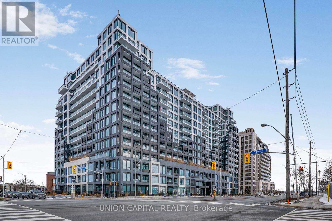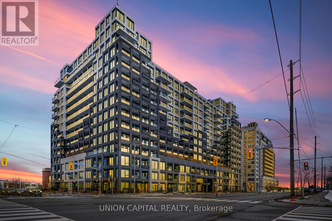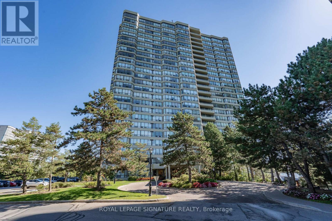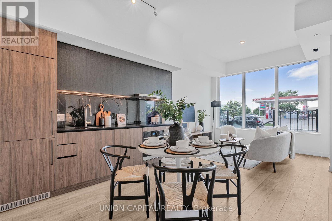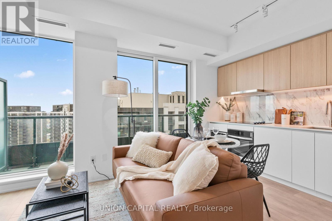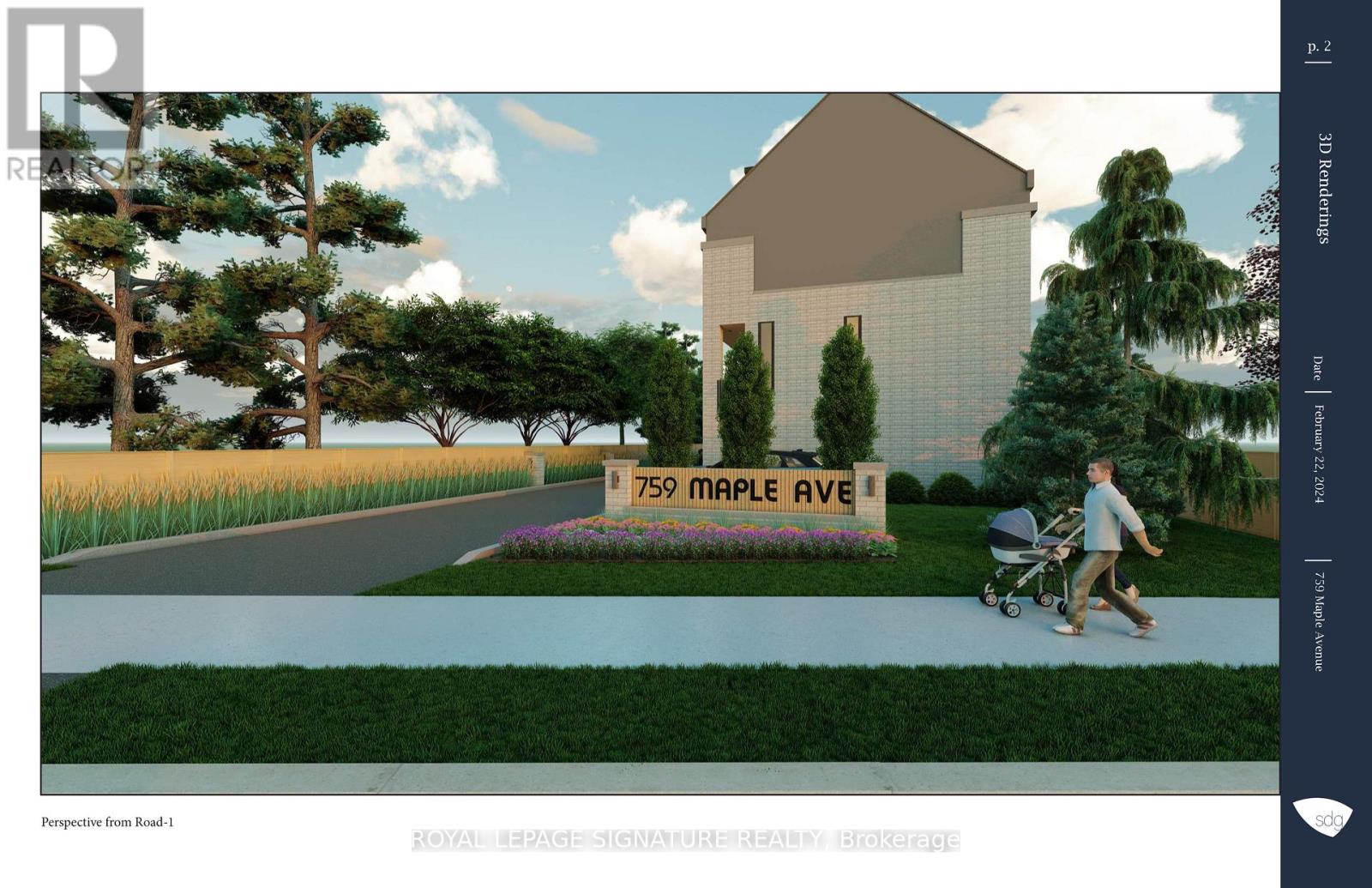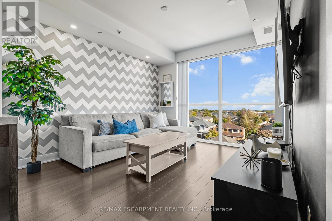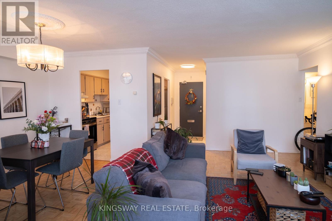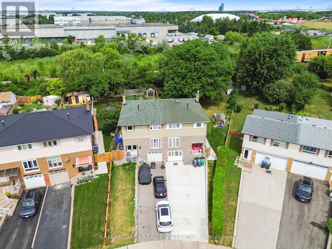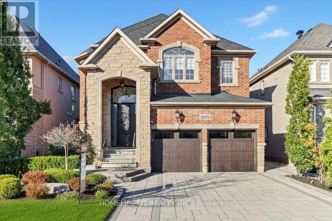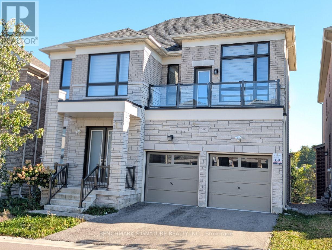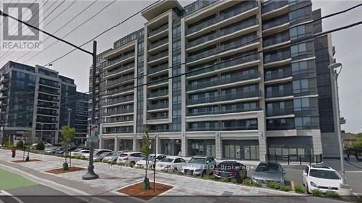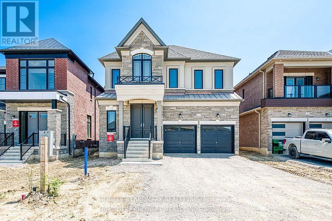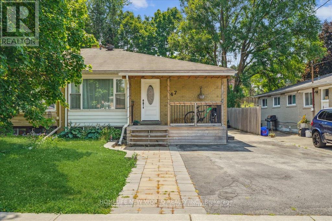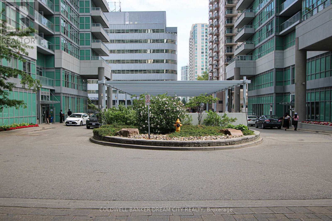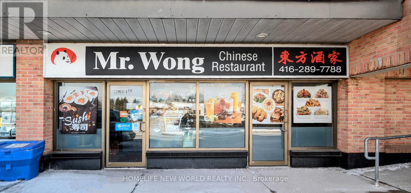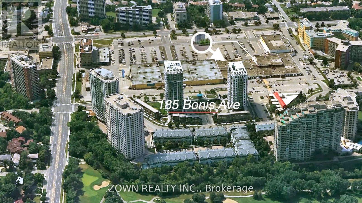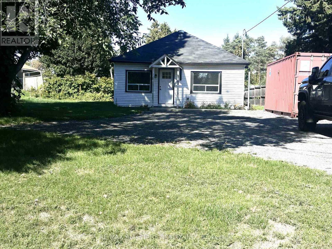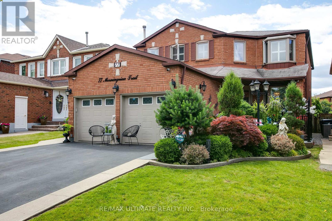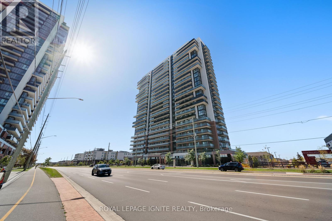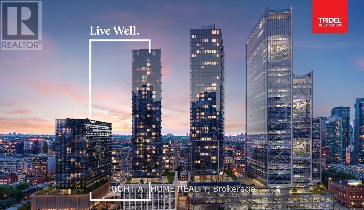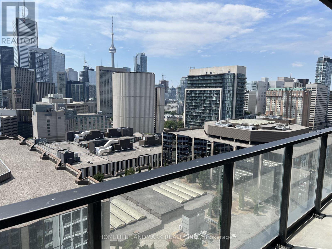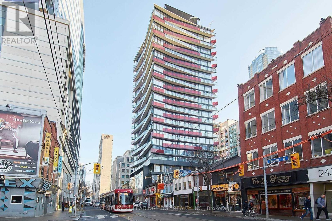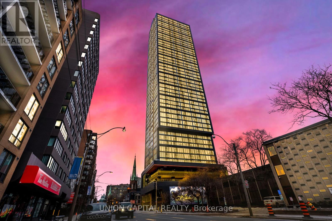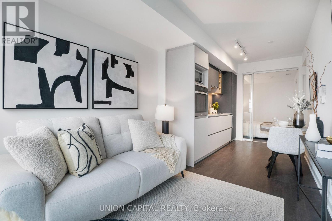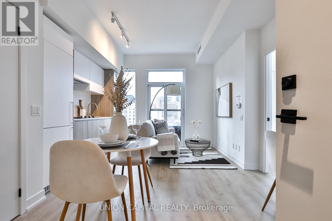217 Caroline Street S Unit# 1
Hamilton, Ontario
Charming Durand duplex with updated units Discover a fantastic investment opportunity or a sophisticated owner-occupied living space in the heart of Hamilton's popular and hip Durand neighbourhood. This beautifully updated duplex offers two distinct units within a home that masterfully combines modern renovations with its original old world charm. Key property highlights: Prime location: Situated in the historic Durand neighbourhood, known for its architecturally rich homes and tree-lined streets. Enjoy a walkable, vibrant lifestyle with close proximity to downtown, Locke Street, the Hamilton GO Centre, and an array of shops, restaurants, and parks. Renovated throughout: The entire home has been thoughtfully upgraded to provide modern comforts while preserving the unique character of its heritage architecture. Spacious upper unit: The large, second-floor unit features three generous bedrooms, providing ample space for a family or multiple tenants. Stylish main-floor unit: The bright and inviting main-floor unit offers a well-appointed one-bedroom layout, perfect for a single occupant or a couple. Investment potential: With rents eligible for an increase in January, this property offers an immediate opportunity to maximize your return on investment. This property is a rare find, blending elegant living with a sought-after urban location. Don't miss your chance to own a piece of Hamilton's history with all the benefits of modern living. (id:49187)
341 County Rd 46
Kawartha Lakes (Mariposa), Ontario
Looking for peace and tranquility outside of the city? Look no further! Welcome to this one owner, custom built home on over 24 Acres. Home is sitting well off the road in a beautifully treed setting surrounded by fields. On the main level you are greeted by a gracious foyer, curved staircase, bright living room, country size kitchen, and den or office area. The large back entrance with walk out to garage, offers plenty of closet space, and a three-piece bath. For your extra enjoyment there is also a sunroom with views overlooking the mature yard, gardens and patio. The second level offers three bedrooms, a large sitting area, and a four-piece bath with sky light. Enjoy extra living space in the basement with a finished recreation room, two other finished rooms, perfect for guests or entertaining. Also a laundry room with two piece bath, and a large utility room.The peaceful, relaxing back yard opens to acres of land, a barn suitable for livestock, and a vegetable garden area for those with a green thumb. Welcome to this beautiful home and property. Only 1.5 hours from the GTA. (id:49187)
Lot 0 Bellamy Road
Mcnab/braeside, Ontario
Nestled in the heart of a vibrant and growing community of White Lake, this nearly 1-acre vacant lot presents an exceptional opportunity for those looking to build their dream home. Boasting excellent road frontage, the property offers easy access and visibility, making it an ideal location for both residential living and potential future developments. The lot provides ample space for a custom-built home, expansive gardens, and outdoor amenities. Surrounded by well-established neighborhoods and friendly neighbors, this location combines the tranquility of suburban living with the conveniences of urban amenities nearby.(Arnprior is just 15 minutes away, Pakenham just 16 minutes away, and Renfrew just 21 minutes away) With nearby recreational community at its best, residents will enjoy a balanced lifestyle that fosters community engagement and outdoor activities. Very close to White Lake for boating, fishing and kayaking adventures. The thriving atmosphere of the area is enhanced by regular community events and a welcoming spirit, ensuring that you'll feel right at home. Don't miss this rare opportunity to secure a prime piece of real estate in a sought-after location. Whether you're looking to create a peaceful retreat or a family-friendly environment, this vacant lot is the perfect canvas for your vision. Act now and start planning your future in this flourishing community! Beside 482 Bellamy Road. (id:49187)
7 - 29 Schuyler Street
Brant (Paris), Ontario
Less Than 5yrs Old Gorgeous Townhouse! Discover this beautiful 3-bedroom, 2.5-bath home by Brant Terra Homes, ideally located near the Grand River and Downtown Paris in one of the areas most sought-after new communities. Highlights: Approx. 1,480 sq. ft. of bright, open-concept living space Laminate flooring throughout no carpet anywhere! Modern gourmet kitchen with center island and stylish finishes Convenient 2nd-floor laundry Spacious bedrooms and well-designed layout for comfortable family living Enjoy modern comfort and small-town charm in this beautiful Town home built for todays lifestyle. (id:49187)
Basement - 129 Kortright Drive W
Guelph (Kortright West), Ontario
2 bedroom basement unit close to UOG.bus route, shopping center. (id:49187)
36 Upbound Court
East Gwillimbury (Holland Landing), Ontario
Two Year New Luxury 3 Garage Detached Back Onto Ravine. Cule-De-Sac. 2 Tones Upgrade Kitchen. Chimney Hood Fan. Backsplash. Quartz Countertops. Servery Room. Storage. Lots of Potlights. Upgraded Fireplace. Hardwood Floor Through Whole First Floor and Second Floor Hallway. (id:49187)
38 Shebeshekong Estates Road S
Carling, Ontario
PRIME SOUTH WEST EXPOSURE on Shebeshekong Lake! BREATHTAKING SUNSETS! This 4 season lake house or cottage getaway is nestled on 2/3 of an acre treed lot, Clean clear 103' of sandy base shoreline, Approx 2300 sq ft, Open concept Great Room enhanced with vaulted ceilings, Wall of windows viewing lake, Fantastic kitchen with huge island, Abundance of cabinetry, Quartz counters, , 3 bedrooms, Warm hardwood floors, Finished walkout lower level boasts family room, Den/guest room, 2nd bath, Desirable oversized double garage with workshop/storage area, New ('24) high efficiency forced air propane furnace, Located just 15 minutes from Parry Sound, Shebeshekong Lake is ideal for family fun, Gentle to step in at water's edge, Deep water at end of dock for great swimming, boating, fishing, Protected waters with gorgeous Northern Natural Landscape, Windswept pines, Year round road access, Don't miss this Lakefront Opportunity being offered by the original owner! (id:49187)
330 Gate Street
Niagara-On-The-Lake (Town), Ontario
Situated in one of Niagara-on-the-Lakes most desirable neighbourhoods, this stunning 5+1 bedroom home is a true masterpiece, designed to offer the epitome of luxury living. Set on a generously sized lot just three blocks from the charming historic town centre, this residence provides the rare combination of privacy and unparalleled convenience. Imagine strolling to world-class restaurants, boutique shopping, and all the cultural treasures that make this town so unique.Every inch of this home has been thoughtfully designed and carefully upgraded. The main level showcases beautiful hardwood floors, providing a timeless elegance that flows seamlessly throughout. The upper level boasts 3 generously proportioned bedrooms, each with ensuite bathroom, offering a level of comfort and privacy rarely found in this coveted location. At the heart of the home, the open-plan living area offers an ideal setting for both entertaining and everyday life. A formal living room and dining room create a refined atmosphere, while the gourmet kitchen, equipped with top-of-the-line appliances, is a chefs dream. The adjacent family room, complete with a gas fireplace, provides a cozy space for relaxation and casual gatherings. The spacious primary suite is a true retreat, featuring its own gas fireplace anddirect access to an expansive deck, perfect for unwinding in style. To complete the main floor,an additional beautifully appointed bedroom suite ensures that family and guests enjoy privacyand comfort. The fully finished basement is a versatile space, tastefully designed to meet your needs, whether as a home office, entertainment area, or fitness room.The outdoor garden is a serene sanctuary, featuring a large deck and landscaped flower beds, perfect for enjoying the sunny days and evenings in this peaceful setting. This home is truly a rare find, offering an exceptional living experience in one of the most coveted locations in Niagara-on-the-Lake. (id:49187)
104 - 755 Beauparc Private
Ottawa, Ontario
Prime location !!! This modern two bedroom two bathroom corner unit in the Brownstones at Cyrville is just over 800 square feet, has updated finishes including quartz countertop, hardwood floors , eat on kitchen island, stainless steel appliances ample storage, in unit laundry, three-piece ensuite bathroom in the primary, living room and office/dining area which opens to private closed in balcony. Building has a separate locker, elevator and bike room. Pet friendly, clean and well managed. Conveniently located close to everything, steps from the o-train, minutes to downtown , close to coffee shops, St Laurent Shopping Center, Gloucester Center, movie theater, Costco, a wide variety of restaurants and parks. Green Space just out front of the building. Move in and enjoy or invest and profit. (id:49187)
1208 - 66 Forest Manor Road
Toronto (Henry Farm), Ontario
Welcome To This Stunning Southeast Facing Corner Unit In High Demand Emerald City! Step Into This Meticulously Maintained 2-Bedroom, 2-Bathroom Residence Featuring A Spacious And Functional Layout, Enhanced By A Generous 92 Sq. Ft. Balcony. With Soaring 9-Foot Ceilings And Floor-To-Ceiling Windows, The Unit Is Bathed In Natural Light And Offers Breathtaking, Unobstructed Views Of The Southeast Cityscape And Downtown, Including The Iconic CN Tower. The Open-Concept Kitchen Is Designed For Both Style And Functionality, Showcasing Sleek Stainless Steel Appliances, A Stylish Backsplash, And A Waterfall Quartz CountertopPerfect For Entertaining Guests. The Primary Bedroom Includes A Luxurious 4-Piece Ensuite For Added Comfort And Privacy. Located In A Prime Area Just Steps From Fairview Mall, Don Mills Subway Station, And T&T Supermarket, This Home Also Offers Quick Access To Highways 404 And 401. Seneca College And North York General Hospital Are Conveniently Nearby, Making This Location Ideal For Both Students And Professionals. Enjoy Stunning Sunset Views From Your Private Balcony In This Top-Tier Building, Which Features Exceptional Amenities Such As An Indoor Pool, Hot Tub, Gym, Sauna, Yoga Room, Barbecue Area, And Party Room. Dont Miss The Opportunity To Make This Beautiful Corner UnitWith Its Incredible Views And Unbeatable LocationYour New Home. Includes One Parking Space And Two Lockers. (id:49187)
305 - 405 Erb Street W
Waterloo, Ontario
Beautiful 2 Bedroom Luxury Condo Suite Available For Rent With 2 Full Washrooms. The Building Is Close To Banks, Hospital, Restaurants, Church, School And Park. Rental Comes With One (1) Parking Space (id:49187)
188 Oliver Lane
Vaughan (Maple), Ontario
Welcome to this beautifully upgraded 3+1 bedroom, 4-bathroom home nestled in one of Vaughans most sought-after neighbourhoods. This stunning property showcases exceptional craftsmanship and attention to detail with over $238,000 in premium upgrades throughout. Enjoy elegant new flooring and stairs, a custom kitchen with upgraded countertops, backsplash, 36" stove and hood, and two renovated bathrooms with modern shower systems. The finished basement features pot lights and a full bathroom, offering additional living space or in-law suite. Exterior improvements include a new roof with skylight, professional interlocking in the front and back, new fencing, porch, and landscaping. Additional highlights include custom closets and shelving, a new entrance door, fresh paint throughout, and upgraded blinds and curtains for every window.This home blends comfort, style, and functionality perfect for families seeking quality and move-in readiness in an established community close to schools, parks, shops, and transit. (id:49187)
14 Windstar Place Unit# Upper
Hamilton, Ontario
Beautifully maintained home located on a desirable West Mountain court! This bright and spacious upper level offers an open-concept layout with a formal living and dining area, perfect for entertaining. The eat-in kitchen flows seamlessly into the cozy family room featuring a wood-burning fireplace — an ideal spot for relaxing evenings. Upstairs, you’ll find three generous bedrooms, two full bathrooms, and a loft overlooking the living room with stunning vaulted ceilings. Enjoy comfort, style, and convenience in one of Hamilton’s most sought-after neighbourhoods. Utilities including high-speed internet, hydro, water, gas, water heater rental, parking, AC, and heat for an extra $300. Laundry is shared on the main floor and is coin operated. (id:49187)
5 - 60 Charles Street W
Kitchener, Ontario
This 797 total square foot one-bedroom, one-bathroom corner unit offers modern design, high-end finishes, and an open-concept layout filled with natural light. Featuring 9-foot ceilings, floor-to-ceiling windows, custom closets, upgraded appliances, in-suite laundry, and a private balcony with stunning views of Victoria Park, this home has been elevated with over $42,000 in upgrades. One underground parking space and a storage locker are included. The building provides exceptional amenities including a concierge, a social lounge with catering kitchen, a landscaped seventh-floor terrace, a fully equipped fitness centre, yoga and wellness rooms, and secure vehicle and bicycle parking. Located in the heart of downtown, this condo is just steps to Victoria Park, community festivals, restaurants, cafés, shopping, Google, top universities and colleges, and the LRT. Perfect for young professionals, first-time homebuyers, or investors, this property combines convenience, style, and unmatched urban living. (id:49187)
1 - 88 Colborne Street
Brantford, Ontario
Newly Renovated 2-bedroom Apartment Offers Modern Finishes, Upscale Amenities And Convenience.This urban-style Apartment is the ideal choice for those seeking a contemporary living experience in downtown Brantford. Close to Laurier University, The Sanderson Centre, YMCA, Harmony Square and walking distance to the Grand River. (No Smoking as per owner & Pets Restricted by Owner). (id:49187)
123 Waterview Lane
Assiginack, Ontario
CALLING ALL INVESTORS!!! Welcome to 3 Bedroom Waterfront Detached Cottage located in Manitoulin Island. This Property features .59 Acres of land, 2 Bedrooms + Spacious Loft, Full Kitchen, 3pc Washroom, Woodstove Fireplace, Open-concept Living Room & Dining Room walk-out to a Huge Patio Deck, overlooking a Beautiful View of the water; 1 Bunkie w/ window AC; Workshop/Shed; Septic System; Spacious Dock; Tons of Parking Space; Very Close to Rainbow Ridge Golf Course, Manitowaning East Municipal Airport, Chi-Cheeman Ferry Terminal, Playground, Shopping, etc.. Relax & enjoy the awesome beauty of crystal-clear water & fresh air! Great for Airbnb Investment! Enormous Land with so much Potentials. (id:49187)
160 Welland Avenue
St. Catharines (Downtown), Ontario
A rare opportunity in St. Catharines! This well-kept duplex offers both affordability and flexibility, making it ideal for multi-generational families, first-time buyers, or investors seeking steady rental income. This property provides exceptional value in today's market. Each unit has its own entrance, offering privacy and convenience whether you choose to live in one and rent the other, host extended family, or lease both units for income. The layout is practical and efficient, with bright living spaces, full kitchens, and comfortable bedrooms. The home is in solid condition, meaning you can move in or start renting right away. Adding to the appeal is ample parking and a detached 3-car garage - a rare find that provides storage, workshop potential, or even an additional rental income stream if leased separately. Located in a diverse and growing neighbourhood, this property is close to schools, public transit, shopping, and community amenities. Within minutes you'll find local grocery stores (including halal and international options), places of worship, and family-friendly parks. It's a setting that offers both connection and convenience. For buyers new to the market, this duplex presents an opportunity to build equity while enjoying the financial support of a rental unit. For investors, St. Catharines continues to attract strong rental demand thanks to its affordability compared to the GTA, making this a smart long-term hold. With space, versatility, income potential, and a price that works, this is more than just a property - it's a chance to create a home, grow a family, or build an investment future. Don't miss it! (id:49187)
1008 - 573 Mornington Avenue
London East (East G), Ontario
Welcome to this bright, freshly renovated, 10th-floor corner unit offering the perfect blend of comfort and ultimate convenience. Step inside to a stylish space featuring a brand new kitchen with stainless steel appliances, and a newly renovated washroom. Enjoy your morning coffee or evening relaxation on the big covered patio. And here's the best part: the all-inclusive condo fees cover heat, hydro, and water, making budgeting simple and predictable! Located in a family-friendly neighbourhood surrounded by mature trees and greenspace. Getting around is a breezea bus stop is right at the entrance, and you're just a short walk to all the great shopping, dining, and amenities at Oxford and Highbury. This unit is Move-in ready and waiting for you! Book your showing today! (id:49187)
21 Stanley Road
Kawartha Lakes (Carden), Ontario
Top 5 Reasons You Will Love This Home: 1) Discover the ultimate peaceful lakeside living at this enchanting four-season retreat, perfectly perched on an elevated point along 130' of pristine natural shoreline where you can take in breathtaking, panoramic views of the Trent Severn Waterway from the expansive interlock patio, a tranquil setting ideal for relaxing mornings, sunset dinners, or entertaining under the stars, alongside seamless boat access to Lake Simcoe and beyond 2) Cozy and inviting home presenting a main living room opening directly onto a private deck, offering additional sweeping water views and an effortless indoor-outdoor flow, whether you're sipping coffee at sunrise or hosting guests, every moment is framed by natures beauty 3) Boating enthusiasts will appreciate the dry boathouse, conveniently located beside a 20' dock, perfect for year-round storage of your boat and water toys, keeping them protected and ready for your next adventure 4) For hosting family and friends, a charming additional bunkie with its own shower provides a flexible, private space, ideal for guests, kids, or even a home office 5) All of this is nestled on over half an acre of lush, mature trees, offering serenity, shade, and exceptional privacy, whether you're ready to enjoy the property as-is or dreaming of expanding and creating your dream lakefront estate. 444 above above grade sq.ft. (id:49187)
Bsmnt - 426 Grey Landing Drive
Milton (Fo Ford), Ontario
Sep Ent Thru Garage Bsmt. Apt. with 2 spacious bedrooms, two Full Washrooms & Sep Laundry. Very Clean, Bright Light. Location Is Ideal For Couple/Professional Or Small Family. Tenant pays 30% Utilities. Available Asap. The pictures have stuff from the previous tenant and the unit is available unfurnished only. Only one parking spot is available. $100 extra for the second spot. (id:49187)
433 - 216 Oak Park Boulevard
Oakville (Ro River Oaks), Ontario
Welcome to this bright and stylish 2-bedroom, 2-bathroom condo offering comfort, convenience, and an unbeatable lifestyle. The thoughtfully designed layout features an open-concept living space with sunny south-facing exposure, filling the home with natural light throughout the day. The sleek kitchen boasts stainless steel appliances, modern finishes, and a seamless flow into the dining and living area perfect for entertaining or relaxing at home. The spacious bedrooms, including a primary with ensuite, provide comfort and privacy for families, professionals, or downsizers. Enjoy exceptional building amenities including a rooftop terrace with panoramic views, a well-equipped gym, a stylish party room, and a convenient guest suites for visitors. Located in a sought-after Oakville neighborhood, you're close to shopping, dining, transit, and parks, with easy highway access for commuters. Don't miss this opportunity to own a beautifully maintained condo in one of Oakville's most desirable communities! (id:49187)
2075 Shawanaga Trail
Mississauga (Sheridan), Ontario
Welcome to 2075 Shawanaga Trail, tucked within the prestigious Sheridan enclave. This elegant residence offers over 6,000 SF of finished living space, thoughtfully designed with 5 bedrooms and 6 bathrooms. A dramatic double-height foyer sets the tone, leading into light-filled interiors where oversized windows showcase the homes architectural elegance. Tray ceilings with recessed and cove lighting create a soft ambient glow, while a two-way gas fireplace anchors the open living and dining areas. A glass-enclosed wine display adds a sculptural statement, perfect for the discerning collector. The chef's kitchen features quartz countertops, integrated appliances, custom cabinetry and walk-in pantry. It flows seamlessly into the main gathering spaces with views of the private backyard. A covered patio invites year-round entertaining, while a main floor office offers quiet workspace. Above, the primary suite is a private retreat with dual walk-in closets and a spa-like ensuite with freestanding tub and glass shower. Three additional bedrooms feature walk-in closets and private or semi-ensuite baths. A second-floor laundry room adds convenience. The finished lower level boasts 9-foot ceilings, a full wet bar, expansive recreation room, guest suite with ensuite, and a flexible room ideal for media or fitness. Outdoors, the professionally landscaped backyard is framed by mature trees, offering privacy, tranquility, and space to customize. Additional highlights include engineered hardwood, built-in Sonos audio, newer roof and windows (2022), and ample parking. Located near Mississauga and Credit Valley Golf Clubs, University of Toronto Mississauga, and highly acclaimed schools. Just minutes to the QEW, 403, Port Credit Village, and scenic waterfront trails. (id:49187)
338 - 1100 Sheppard Avenue W
Toronto (York University Heights), Ontario
Step into modern living with this brand-new, beautifully designed 2-bedroom + den, 2-bathroom suite at Westline Condos! Offering 718 sq ft of thoughtfully planned space, this bright and functional home features open-concept layout with contemporary finishes. The sleek kitchen boasts quartz countertops, premium cabinetry, and seamlessly flows into spacious living and dining area with walkout to your private balcony, perfect for relaxing or entertaining. The primary bedroom boasts private 4-piece ensuite and large closet, while the second generously sized bedroom with its own closet is served by second full bathroom, offering both comfort and convenience. The versatile den is perfect for home office, nursery, or extra storage. Enjoy top-tier building amenities including fitness center, rooftop terrace, concierge service, party room, and more! Located just minutes from Yorkdale Shopping Centre, with easy access to TTC subway and Hwy 401, this prime location combines style, function, and connectivity. Dont miss your chance to live in this stylish, spacious unit in one of Torontos most sought-after new communities! (id:49187)
603 - 1100 Sheppard Avenue W
Toronto (York University Heights), Ontario
Modern living at its best! Welcome to this brand-new 1-bedroom + den unit at Westline Condos offering 626 sq ft of modern living space in one of the city's most exciting developments! Step into this open-concept layout featuring modern finishes and a versatile den perfect for a home office or guest space. The sleek kitchen boasts premium appliances, quartz countertops, and stylish cabinetry, while the bedroom offers a cozy retreat with a large closet. Enjoy stunning views from your private balcony and the convenience of in-suite laundry. Located steps from the subway, Yorkdale Mall, and major highways, WestLine Condos provides unbeatable access to shopping, dining, and entertainment. Building amenities include a fitness center, rooftop terrace, party room, and concierge service. Perfect for first-time buyers, downsizers, or investors! Don't miss this opportunity to own a chic and efficient home in a prime location. Parking available for an additional $40,000 and locker available for additional $7,500. (id:49187)
407 - 22 Hanover Road
Brampton (Queen Street Corridor), Ontario
Welcome to Unit 407 at Bellair Condominiums, a bright and spacious 2-bedroom, 2-bathunit offering comfort, convenience, and exceptional value. Freshly painted and well maintained, walk-outs to a private open balcony from both the living room and kitchen, and a smart layout with a primary bedroom ensuite, a second bedroom, and in-suite laundry with ample storage. The interior blends hardwood flooring and carpet, creating a warm and inviting atmosphere throughout.This unit includes two owned underground parking spaces and is ideal for first-time buyers, downsizers, or investors looking for a well-maintained home with incredible potential. Bellair Condominiums offers resort-style amenities including an indoor pool, hot tub, sauna, gym, squash and basketball courts, tennis courts, billiards room, party and meeting spaces, BBQ area, sunroom lounges, and scenic walking trails with a gazebo, an outdoor waterfall and so much more. Located just steps from Chinguacousy Park, Bramalea City Centre, public transit, and major highways, this is your chance to own in one of Brampton's most desirable communities. Quick closing available come see the possibilities! (id:49187)
121 - 1100 Sheppard Avenue W
Toronto (York University Heights), Ontario
Modern living at its best! Welcome to this brand-new 1-bedroom + den unit with a private patio at Westline Condos offering 674 sq ft of modern living space in one of the city's most exciting developments! Step into this open-concept layout featuring modern finishes and a versatile den perfect for a home office or guest space. The sleek kitchen boasts premium appliances, quartz countertops, and stylish cabinetry, while the bedroom offers a cozy retreat with a large closet. Located steps from the subway, Yorkdale Mall, and major highways, WestLine Condos provides unbeatable access to shopping, dining, and entertainment. Building amenities include a fitness center, roof top terrace, party room, and concierge service. Parking and locker available for purchase at additional cost. Perfect for first-time buyers, downsizers, or investors! Don't miss this opportunity to own a chic and efficient home in a prime location. (id:49187)
Ph06 - 1100 Sheppard Avenue W
Toronto (York University Heights), Ontario
Be the first to live in this brand-new, stylish 1-bedroom + den at Westline Condos! Spanning 713 sq ft, this modern home is bathed in natural light with serene views all day, featuring an open-concept layout perfect for professionals or couples. It includes a guest powder room and a flexible den ideal for a home office, guest space, or extra storage. Located just 10 minutes from Yorkdale Shopping Centre, with easy access to TTC and Hwy 401, this prime location offers convenience and luxury. The 2-storey penthouse-level unit boasts high-end finishes, a sleek kitchen with quartz countertops, a spacious living area, and a private balcony with stunning views. Building amenities include a fitness center, rooftop terrace, concierge, and party room. Don't miss the opportunity to own this exceptional, modern unit in one of the city's most sought-after neighborhoods! (id:49187)
759 Maple Avenue
Burlington (Brant), Ontario
Siteplan Approved Townhome Development Opportunity in Prime Burlington Location. Exceptional opportunity to acquire a site plan approved townhome development in the heart of Burlington, at the corner of Maple Avenue and Hammond Street. Just minutes to the QEW and a short 15-minute walk to Lake Ontario, this well-situated property offers convenience, lifestyle, and long-term investment value. The approved proposal features four (4) spacious 3-storey + loft townhomes ,each approximately 3,200 sq.ft of living space. with private balconies and rear yards perfectly designed for modern living. Ideal for developers, this site qualifies for CMHCs MLI Select Program, offering access to attractive financing incentives. Located in a vibrant, high-demand neighborhood close to parks, schools, transit, and shopping, this is a rare chance to deliver a boutique residential product in a top-tier community. (id:49187)
D515 - 5220 Dundas Street
Burlington (Orchard), Ontario
Welcome to Link Condos, ideally situated in one of Burlington's most sought-after neighbourhoods. You will love this bright and spacious 1 BR + Den unit; originally a builder model with all the bells and whistles, including built-in stainless steel appliances. A large kitchen island with quartz countertops, stunning dark hardwood flooring throughout, potlights and upgraded tile in the bathroom. The open balcony has unobstructed south/west views of Lake Ontario and the Niagara Escarpment with no one directly above, adding to the private feel, and gives tons of natural sunlight in the unit and for the exterior living space. Trails and parks at your doorstep, including amazing schools, shopping, public transit, and easy highway access. Tons of visitor parking and one owned space in the secured underground lot. An ideal location for young professionals, or if you're looking to downsize but don't want to compromise on location. The amenities include 24/7 concierge, a full gym, plus sauna, steamroom, plunge tubs, games room, and party room with full kitchen and common courtyard with BBQ. (id:49187)
518 - 451 The West Mall Drive
Toronto (Etobicoke West Mall), Ontario
This sun-soaked, super-spacious 1-bedroom condo is bursting with charm - and yes, we really mean spacious! With a fabulous layout, there's plenty of room for a proper dining table and a cozy living area - perfect for hosting everything from wine nights to movie marathons. The kitchen? Bright and cheerful with light wood cabinets, matte black hardware, shiny new stainless steel appliances and room for a coffee bar station. Step out onto your oversized balcony and soak in those dreamy skies, morning coffee in hand. The bedroom is a true retreat, complete with a walk-in closet big enough to handle your entire four-season Toronto wardrobe (and then some!). Need more storage? You're covered with a handy ensuite locker with LAUNDRY...because who doesn't love smart and convenient storage solutions? All this is wrapped up in a fantastic building where ALL your utilities, internet (BELL Wifi), and cable are all included in the monthly maintenance fees (yes, seriously). Oh, and did we mention the underground parking spot? Because thats included too. And don't forget about the amazing amenities including a fully equipped gym, tennis court and outdoor pool perfect for hot summer days. The last bonus is the neighbourhood - centrally located, with easy access to highway 427 - with parks, schools, bakeries and grocery stores all within walking distance. Offers welcome anytime, but don't wait too long...this gem wont stick around! (id:49187)
7691 Wildfern Drive
Mississauga (Malton), Ontario
Experience The Epitome Of Luxury Living In This Bright, Cozy, Modern Brand New 2-Bedroom Legal Basement Apartment. This Stunning Abode Boasts Two Generous-Sized Bedrooms, A Gourmet Kitchen, And An Atmosphere That Is Very Relaxing. Strategically Situated On The Border Of Etobicoke & Brampton, This Property Offers Unparalleled Convenience, Being Close To Transit, Highway 427, Parks, Schools, And A Host Of Other Amenities. (id:49187)
2355 North Ridge Trail
Oakville (Jc Joshua Creek), Ontario
Built by Fernbrook in prestigious Joshua Creek this Spectacular 7 Bedroom & 7 Bath Home Boasting Over 4,500 Sq.Ft. Finished Living Space with Jenn-Air appliances in Main Kitchen and 2nd Kitchen in Basement. 4 Bedroom & 4 Bath about 3,100 Sq.Ft. Above- Ground Finished Living Space PLUS 3 Bedrooms and 3 Full washrooms in Finished Basement with 10 ft. high ceiling and a Beautiful, Private Backyard. 2 bedrooms & 2 full washrooms legal second dwelling unit in the basement approved by Town of Oakville built with premium materials & finishes that has 10 ft. high ceiling with separate entrance from backyard, separate laundry, separate gorgeous kitchen for either in-law-suite or additional income rental.Gorgeous Curb Appeal with Stone & Brick Exterior, Interlocking Driveway, Stone Steps, Elegant Porch & Lovely Garden.Extra wide 14 ft high custom Fibre Glass Door Entry Leads to Bright 2-Storey Grand Foyer with huge 2-storey Windows.Stunning Gourmet Kitchen Boasts Custom Wood Cabinetry, Centre Island, Granite Countertops, Lovely Tile Backsplash & Bright Breakfast Area with Garden Door Walk- Out to Patio & Private Backyard!Gorgeous Family Room with Gas Fireplace.Separate Formal Living Room & Dining Room.Modern 2pc Powder Room & Beautifully Finished Laundry Room (with Access to Garage) Complete the Main Level.Hardwood Staircase Leads up to Generous 2nd Level with 4 Large Bedrooms & 3 Full Baths.Primary Bedroom Suite Boasts Walk-in Closet & Luxurious 5pc Ensuite with Tile Flooring, Floating Double Vanity, Freestanding Soaker Tub & Glass-Enclosed Shower.2nd & 3rd Bedrooms Share 5pc Semi-Ensuite AND 4th Bedroom Boasts Semi-Ensuite Access to 4pc Main Bath!Gorgeous, Private Backyard Boasts Extensive Patio Area, Mature Trees, & Large Garden Storage Shed.2 Car Garage is Pre-Wired for EV Charger!Fabulous Location in Desirable Joshua Creek Community Just Minutes from Many Parks & Trails, Top-Rated Schools, Rec Centre, Restaurants, Shopping & Amenities, Plus Easy Highway Access (id:49187)
192 Sunset Vista Court
Aurora (Aurora Estates), Ontario
This luxurious 3 years old detached home in the exclusive Woodhaven Community of Aurora offers 2949sq. ft. of above-ground living space and features a modern open-concept design. Set on a quiet street with stunning views of a mature green space. The property boasts a 2-car garage with remote openers, a walk-out basement with a separate entrance, and Over-Sized Large Windows in the Family Room for abundant Natural Sun Light. Key highlights include soaring 10 ft ceilings on the main floor and 9 ft ceilings on the second floor and basement, upgraded hardwood flooring, double-door entry. The chefs kitchen is equipped with High-End Appliances, Quartz Countertops, Tile Backsplash and a functional walk-in pantry. Each of the four large bedrooms has a walk-in closet with organizers and direct bathroom access, while the primary suite features Double Walk-In Closet with Custom Wardrobes and a luxurious ensuite with a glass shower, double sink vanity and a separate toilet room for added privacy. Additional amenities include second-floor laundry room with full size frontloaded washer and dryer, a fully fenced backyard and direct garage access. This Home is conveniently located close to shopping, highways, GO station, top-rated schools, parks, and walking trails. Tenants are responsible for all utilities, snow removal, and lawn maintenance. **Landlord will take care the Hot Water Tank Rental and Private Road Maintenance Fees. (id:49187)
115b - 372 Highway 7 E
Richmond Hill (Doncrest), Ontario
Shops at Royal Gardens. Prime street level with excellent exposure fronting onto Highway 7 surrounded by residential condos. Minutes to 404/407/YRT, Viva at doorstep. Walking distance to banks, shops, restaurants and all amenities. Both surface and underground parking available. One underground reserved parking included. Ideal for many retail uses and professional services. Move-in ready with Hvac, hydro and water connections. (id:49187)
160 Winthrop Crescent
Vaughan (Vellore Village), Ontario
The jewel of Vellore Village, Vaughan. Almost 4000sf of above grade living space, freshly built. Brand new, never lived-in. Be the first to dwell in this 5 bed 6 bath home. Exterior: A beautifully crafted, traditionally inspired design featuring brick, stone, stucco, and architectural board for a timeless aesthetic. Thoughtfully designed precast concrete window sills, headers, and arches add elegance, while the copper accent roof and self-sealing asphalt shingles ensure durability and visual appeal. Decorative exterior railings enhance the facade, complemented by integrated LED pot lights for stylish illumination. The front entry is distinguished by an approximately 8-foot-high insulated stained fiberglass door, meticulously designed to replicate a rich wood grain texture. Interior: Spacious and airy with approximately 10-foot ceilings on the main floor, 9-foot ceilings on the second level, and 9-foot ceilings in the basement, all finished with smooth ceilings throughout. The main floor features 74-inch baseboards paired with 3-inch casing andbackbend, while the second floor showcases 5-inch baseboards with 3-inch casing for a refined aesthetic. Elegant two-panel smooth Carrera-style doors stand 8 feet tall on the main level and 7 feet on the second floor, creating a sense of grandeur. The staircase boasts stained oak veneer finishes, with square black metal pickets and a 3-inch half-round handrail for a sleek, modern look. Architectural details such as 5-inch cornice molding accentuate single-storey foyers, the main hall, dining room, and living room, adding depth and sophistication. Flooring throughout the main and second floors (excluding tiled areas) features 5-inch stained engineered hardwood with a smooth finish, BASEMENT WITH SEPARATE ENTRANCE. Office on main floor can be converted to a granny suite (see more features in attachment). (id:49187)
Upper - 47 Davis Road
Aurora (Aurora Highlands), Ontario
Prime location in Aurora at the community of Aurora Highlands closes to Richmond Hill! Spacious Semi-Detached approximately 1,192 square feet with three generously sized bedrooms plus a loft, two full bathrooms, a modern kitchen, bright and airy living room, laminate flooring, private laundry, and a redone staircase (2025)! The loft can be converted as the 4th bedroom! Two parking spaces on the driveway included! Enjoy a private backyard with a walk-out deck and gas BBQ hookup, ideal for entertaining. Additional features include a 5-car driveway, nearly all windows replaced in 2018 (approx. 99%), and a location in a quiet, family-friendly neighbourhood, close to parks, schools, public transit, and shopping. (Tenant responsible for 70% of all utilities) (id:49187)
1106 - 60 Town Centre Court
Toronto (Bendale), Ontario
Wow! This Beautiful Luxury Monarch Built Eq2 Condo 1Br + Den Has It All! Sunlit , Carpet free &Spotless, Convenient Location Near Ttc/Subway, Ymca, Shopping Mall, New Library, New HugePlayground & More! Great Open Concept Layout W/Granite Breakfast Bar & Counter In Kitchen,Marble Counter & Porcelain Tile In Bath, Stackable Washer/Dryer, W/I Closet, Oversized Locker,Oversized End Parking On P2, Balcony 10'X5', Den Can Be Your Office/Study Or Spare Br. Extrastorage ensuite,Other building amenities include: Bike storage, Car wash, Game room, Guest suites, Rec room, Party room, Concierge ,Gym, Media room & Visitor parking (id:49187)
1016ab - 91 Rylander Boulevard
Toronto (Rouge), Ontario
Be your own boss of a well established and profitable restaurant. Loyal customer base featuring Chinese/Asian cuisine with Dim Sum, Sushi and other local favorites. Easy turn key operation. Owner can provide training if needed. Other cuisines/menus may be possible but no Indian cuisine, as per landlord. Spacious kitchen with 2 large walk in coolers. Double-sided exhaust hood, 14 feet on longest side. Over $100K in renos and restaurant equipment. Dine-in, take-out and online delivery with Uber and Skip. Located in high traffic plaza anchored by Canadian Tire, Drive Test, Shoppers Drug Mart, Dollarama and more. Great opportunity for growth with +140,000 population in 5 km radius. (id:49187)
404 - 185 Bonis Avenue
Toronto (Tam O'shanter-Sullivan), Ontario
Welcome to this beautifully updated condo offering the perfect blend of comfort, style, and convenience. Freshly painted and featuring elegant pot lights and professionally cleaned hardwood floors throughout, this home exudes warmth and sophistication. The spacious layout includes a large private balconyideal for morning coffee, evening relaxation, or entertaining guests.Enjoy a full suite of premium building amenities including a 24-hour concierge, rooftop garden with BBQ area, indoor swimming pool, sauna, fully equipped gym, party room, and guest suites for overnight visitors. Located just steps from Walmart, Agincourt Mall, and the GO Station, with quick access to Hwy 401, TTC, Kennedy Commons, Scarborough Town Centre, and a wide array of restaurants and everyday conveniences, this condo offers unbeatable urban living.Dont miss your chance to own this exceptional home in a prime location. Schedule your private showing today and experience the lifestyle youve been waiting for! (id:49187)
2180 2 Highway
Clarington, Ontario
Fantastic Opportunity for First-Time Buyers & Downsizers! Fully renovated from the studs in 2016 with all new windows, flooring, drywall, paint, fixtures, and lighting. Stylish kitchen features quartz countertops, tiled backsplash, and stainless steel appliances including microwave, dishwasher, washer & dryer. Updated bathroom, new furnace, owned hot water tank, and UV water filtration system. Spacious primary bedroom with built-in wardrobe. Prime location just 5 mins to Hwy 401 & 418 and walking distance to shopping, restaurants, gym, and cinema. Move-in ready and worry-free! (id:49187)
77 Morningview Trail
Toronto (Rouge), Ontario
Welcome To This Exquisite home in prime family friendly neighborhood in the heart of Scarborough Rouge! Over 3000 Sqft in this fully detached home. Spacious Main Floor W/ Huge Living & Dining area W/large windows, Separate Family Room W/ Fireplace, Modern Eat in Kitchen W/ Breakfast Area &W/O to your professionally landscaped oasis of a backyard. On the second floor, you will find a large primary bedroom with 5 pcs ensuite & walk-in closet w/ huge windows. Three additional spacious bedrooms with large custom closets & large windows. In addition there is a second 5-piece bathroom with soaker tub/ separate rainfall shower & fireplace along with a sun-filled office space overlooking your front yardFinished Basement Apartment with Separate Entrance through the garage, 2 bedrooms, large kitchen, huge living/dining open floor plan with fireplace. Ideal For Extended Family Or Rental Income. Steps To TTC, highways, Schools,(UofT, Centennial College) Parks/trails & Stores. A Must-See! (id:49187)
906 - 2550 Simcoe Street N
Oshawa (Windfields), Ontario
Welcome to sophisticated urban living with this beautifully designed 1-bedroom condo that boasts premium finishes and an efficient, modern aesthetic. This unit also comes with a convenient surface parking space. It's the perfect turnkey home for first-time buyers, young professionals, or investors looking for a high-demand rental. This condo has been freshly painted and offers an open-concept living space, perfect for both relaxing and entertaining. The primary bedroom features a stunning floor-to-ceiling window, filling the room with natural light. From the balcony, you can enjoy a breathtaking, unobstructed North-East view. Gourmet KITCHEN Highlights: The heart of this home is a contemporary kitchen built for style and function. Prepare to be impressed by: Sleek, contemporary design cabinetry providing ample storage. Elegant Quartz countertops offering durability and a pristine look. A stylish Porcelain tile backsplash for a refined finish. A practical single-bowl stainless steel undermount sink. The kitchen features a seamless, integrated appliance package perfect for a modern lifestyle: 24 Stainless Steel-Faced Fridge, 24 Cooktop and Wall Oven, 24 ComboHoodfan/Microwave, 18 Integrated Panelled Dishwasher (blends right into the cabinetry!). Spa-Like BATHROOM Highlights: Relax and unwind in the luxurious bathroom, featuring high-quality materials throughout: Porcelain 12 x 24 floor tile for a clean, modern foundation. Coordinating Porcelain wall tile for a cohesive and high-end feel. This condo is a must-see for anyone who values sleek design and premium finishes in a compact, desirable package. Don't miss your chance to step into this contemporary gem! (id:49187)
1610 - 470 Front Street W
Toronto (Waterfront Communities), Ontario
Experience Luxury Living In This 1-Bedroom, 1-Bathroom Condo Suite At THE WELL. With 9-Foot Ceilings, The Modern Kitchen Features High-End Integrated Appliances, Quartz Countertops, And A Backsplash. Laminate Flooring Runs Throughout, While Custom Roll Blinds Offer Adjustable Shade. Enjoy Top-Notch Amenities Including A 5-Star Gym, Recreational Rooms, A Rooftop Deck, An Outdoor Pool, Guest Suites, Bike Storage, And 24-Hour Concierge Service. This High-Tech, Keyless Community Offers Easy Access Via Phone And Is Conveniently Located Near 320,000 Square Feet Of Retail And Dining Options At Wellington Market. (id:49187)
2007 - 20 Edward Street
Toronto (Bay Street Corridor), Ontario
Discover your dream home in the heart of the city! This newly built condo apartment features a stunning south-facing view, complete with a spacious open balcony that offers a breathtaking panorama of the iconic CN Tower & Lake of Ontario; Step inside and be captivated by the high ceilings and large windows that flood the space with natural light. The modern design includes sliding glass doors that seamlessly connect the indoor and outdoor spaces, perfect for entertaining or relaxing in your own private oasis.The Prime bedroom has 4 pc washroom/ 2 walk in closets facing south overlooking the Ontario Lake View and CN Tower; 2nd Bedroom just beside the 3pc washroom, ensuring convenience and comfort. Walking Distance to University of Toronto and Ryerson University, this condo is ideally situated for students and professionals alike.Enjoy easy access to daily necessities with TNT Supermarket just steps away and the bustling Eaton Centre only a 3-minute walk from your door. Experience the vibrant lifestyle of Downtown living with unmatched amenities and attractions at your fingertips. Don't miss the opportunity to own this exquisite condo in one of the most sought-after locations! (id:49187)
712 - 215 Queen Street W
Toronto (Waterfront Communities), Ontario
This award-winning suite, recognized with the BILD Award for Best Small Suite Design, offers a smart and functional layout with a warm, inviting colour palette and a spacious balcony for resident enjoyment. Ideally located beside Osgoode Subway Station and steps from the Financial District, this home boasts a 100 Walk Score with easy access to Toronto's top destinations: galleries, shops, hotels, bars, restaurants, theatres, and concert halls. Perfect for students and professionals, the condo is within walking distance of OCAD University, University of Toronto, Toronto Metropolitan University (Ryerson), and four major hospitals. Enjoy 24/7 transit right at your doorstep with the Queen streetcar. (id:49187)
1612 - 319 Jarvis Street
Toronto (Moss Park), Ontario
Welcome to this charming Studio Apartment, ideally located in the heart of Downtown Toronto. With an efficient layout offering 310 sq ft of living space, this unit features East-facing views that bring in natural light throughout the day. The apartment comes complete with built-in appliances, making it a perfect choice for modern urban living! Conveniently located near the bustling intersection of Jarvis St & Gerrard St East, you will enjoy easy access to public transit, local shops, restaurants, and everything this vibrant neighborhood has to offer. Perfect for professionals or anyone seeking a cozy yet functional space in one of Toronto's most desirable areas. Don't miss out on this fantastic opportunity! (id:49187)
4908 - 319 Jarvis Street
Toronto (Moss Park), Ontario
Experience modern city living in this brand-new 610 sq ft 2-bedroom unit at Prime Condos! Conveniently located in downtown Toronto between College and Dundas subway station, this stylish condo is just steps from Toronto Metropolitan University, Loblaws, Eaton Centre, and all the city has to offer! Premium finishes with a functional layout and plenty of natural light, this unit is ideal for students, young professionals, or savvy investors. Enjoy top-notch amenities in a vibrant urban setting including a 6500 sq ft premier fitness club open 24 hours a day and 4000 sq ft of co-working space. A fantastic opportunity to own a home in one of Toronto's most sought-after locations! Don't miss it! Parking available at an additional cost! **EXTRAS** Property to be sold with full TARION warranty. (id:49187)
1005 - 319 Jarvis Street
Toronto (Moss Park), Ontario
Experience modern city living in this brand-new 443 sq ft 1-bedroom unit at Prime Condos! Conveniently located in downtown Toronto between College and Dundas subway station, this stylish condo is just steps from Toronto Metropolitan University, Loblaws, Eaton Centre, and all the city has to offer! Premium finishes with a functional layout and plenty of natural light, this unit is ideal for students, young professionals, or savvy investors. Enjoy top-notch amenities in a vibrant urban setting including a 6500 sq ft premier fitness club open24 hours a day and 4000 sq ft of co-working space. A fantastic opportunity to own a home in one of Toronto's most sought-after locations! Don't miss it! **EXTRAS** Property to be sold with full TARION warranty (id:49187)

