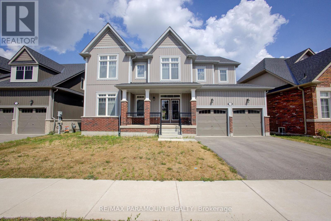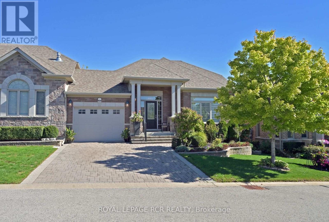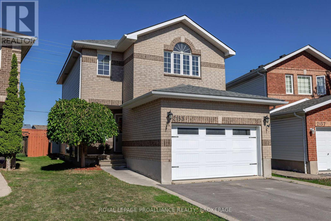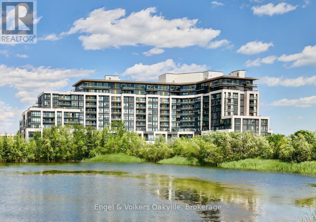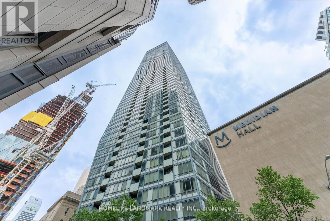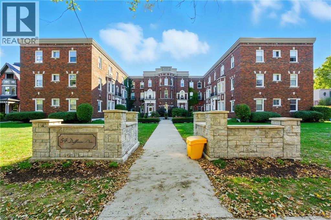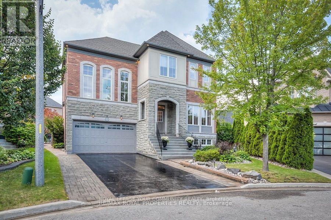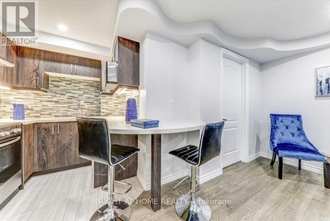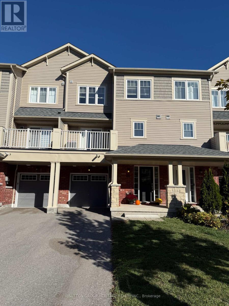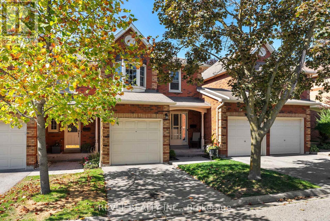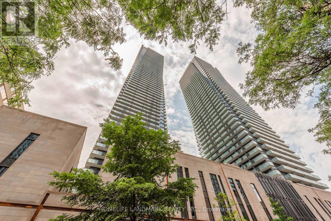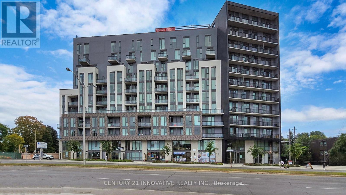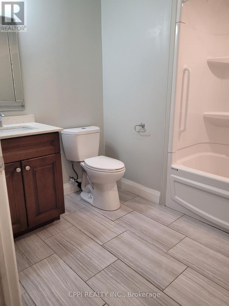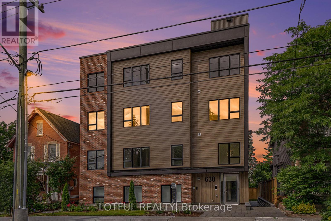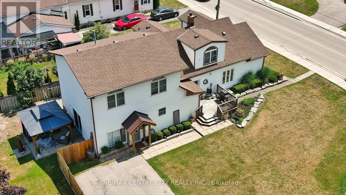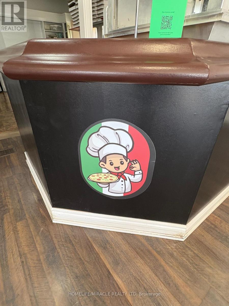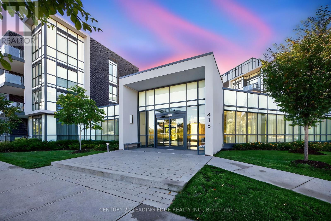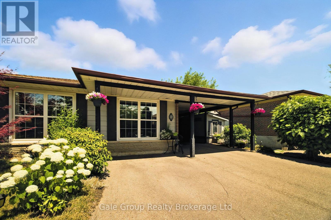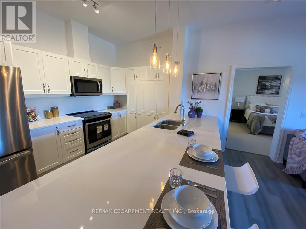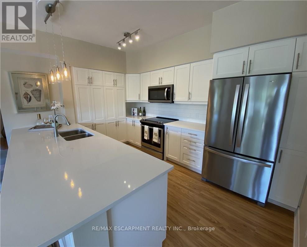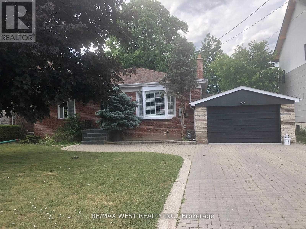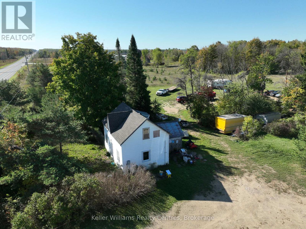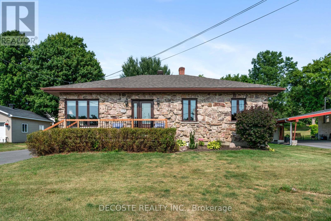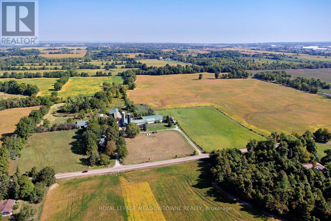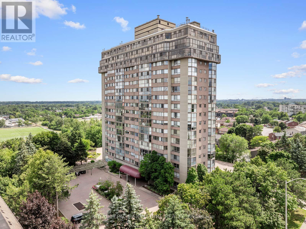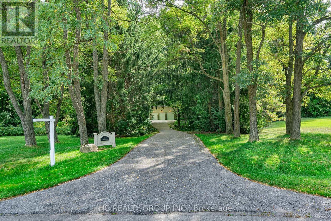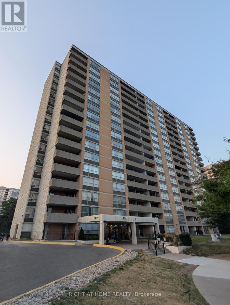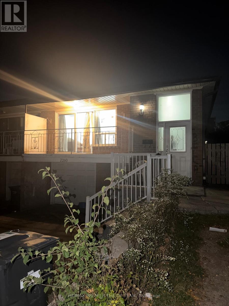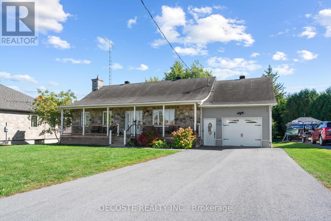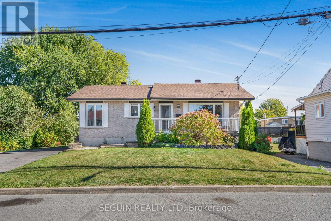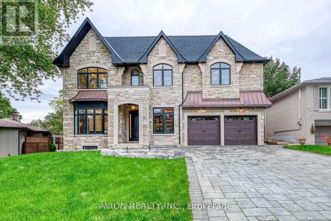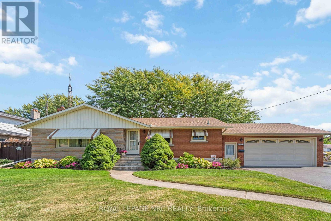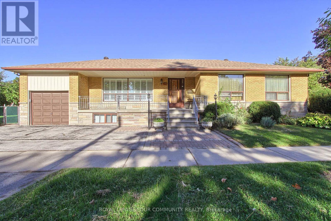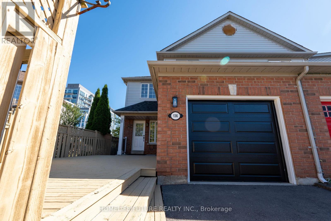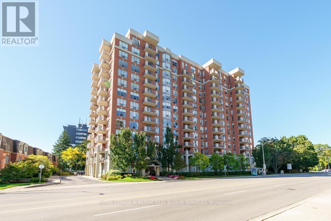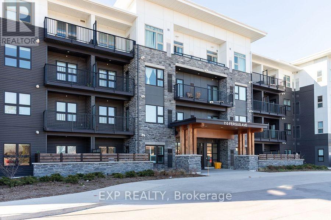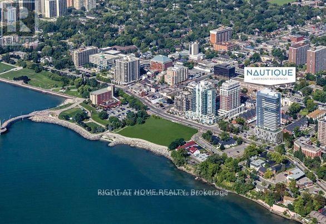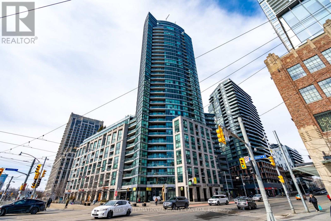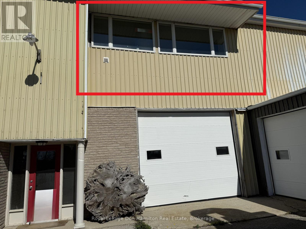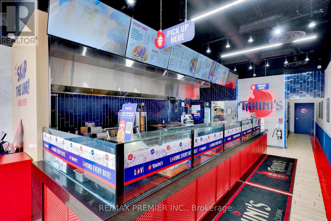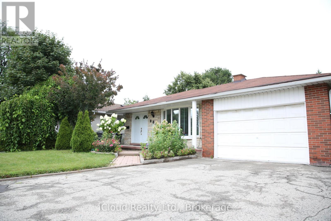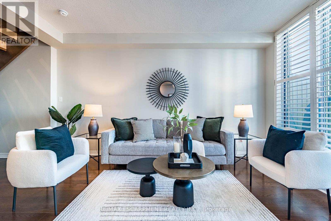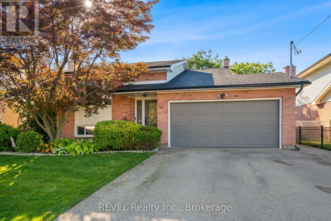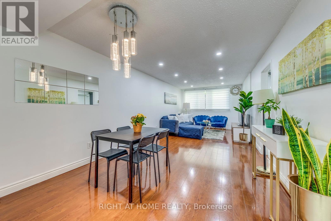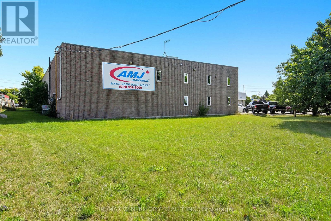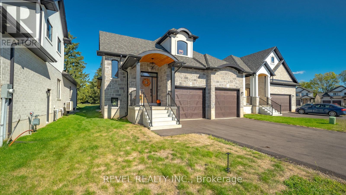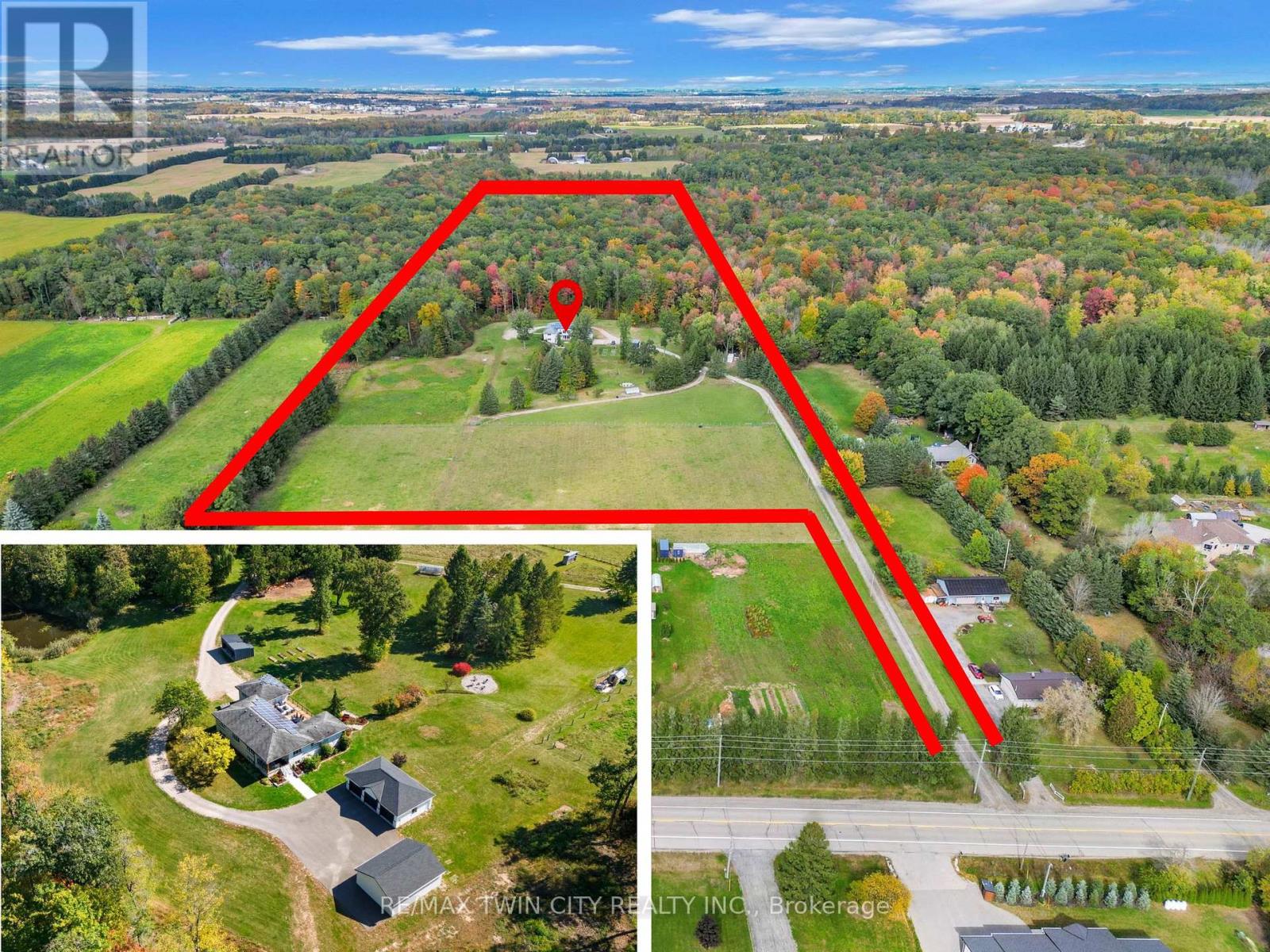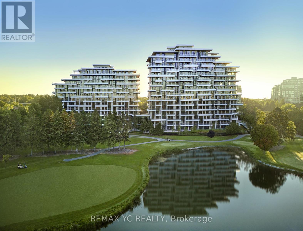15 Mclean Avenue
Collingwood, Ontario
Welcome to Indigo Estates, Collingwood's new premier community. 15 Mclean Ave, 2929 Sq Ft, 4 Bedrooms and 4 Bathrooms with main floor office.Collingwood: Where Style Meets Comfort in a Coveted Family-Friendly Neighbourhood. Step into this beautifully maintained home located in one of Collingwood's most desirable communities. Perfectly positioned close to schools, trails, ski hills, and downtown amenities,15 Mclean Ave offers the perfect balance of four-season living. This charming property features a spacious, open-concept layout with bright, sun-filled rooms and modern finishes throughout. The inviting main floor includes a stylish kitchen with stainless steel appliances, ample cabinetry, and a large island ideal for entertaining. The Family Room and dining areas flow seamlessly, creating a warm and functional space for both everyday living and hosting guests. Upstairs, you'll find four generously sized bedrooms, including the primary suite, complete with two walk-in closets and a large ensuite. The unfinished basement with 9-foot ceilings allows you to create additional living space perfect for a media room, home gym, or play area. Step outside to a private ravine backyard, ideal for summer barbecues, gardening, or just enjoying the fresh Georgian Bay air. Whether you're looking for a full-time residence or a weekend retreat,15 Mclean Ave delivers comfort, convenience, and a true Collingwood lifestyle. Don't miss your chance to call this incredible property home. Book your private showing today! (id:49187)
45 Hillcrest Drive
New Tecumseth (Alliston), Ontario
The wait has been worth it! Check out this beautiful Briar Hill bungalow with lots of privacy behind - you wont be disappointed. This well maintained home shows beautifully - from the gleaming hardwood floors to the cathedral ceiling in the living room. This home features an open concept style as well as a main floor primary bedroom with 4 piece ensuite, a lovely kitchen with extra counter space and storage and garage access directly into the home. The wall of windows in the living/dining/kitchen area offers tons of light and overlooks the spacious deck and private backyard. The professionally done lower level is welcoming for guests - a spacious bedroom with large above grade windows, a 3 piece bath, and a wonderful family room with another fireplace! You will also find a large laundry room with lots of additional storage space as well as another spot for a home office or a hobby room. You wont be disappointed with this one. (id:49187)
2153 Swanfield Street
Kingston (East Gardiners Rd), Ontario
This exceptional two-storey residence offers the perfect balance of modern upgrades and timeless appeal. Built 19 years ago, the home has been meticulously maintained and thoughtfully updated, presenting as if it were brand new. Ideally situated in a mature neighborhood within a developing subdivision, it provides both established charm and convenient access to a wealth of amenities. Starbucks, Cineplex, and a wide variety of shopping and dining options are all within walking distance not to mention the new French school. The main floor features an open-concept design that seamlessly blends functionality and comfort. Highlights include an eat-in kitchen, a formal dining room, a spacious living room, and a welcoming family room enhanced by a gas fireplace. Expansive windows ensure an abundance of natural light throughout. On the upper level, three well-appointed bedrooms include a generous primary suite with a walk-in closet and a fully renovated ensuite. The spa-inspired ensuite showcases a tiled shower with glass doors, an elegant vanity, and ceramic flooring. The main bathroom has also been upgraded with ceramic tile and a modern vanity. The professionally finished lower level extends the living space with a recreation room, a four-piece bathroom, and a sizable fourth bedroom. Additional storage is available in both the basement and the double-car garage. Outdoors, a private backyard retreat offers a large deck and room to run, creating the perfect setting for relaxation or entertaining. Recent updates further enhance peace of mind: roof replacement (2020), kitchen renovation and new hardwood flooring (2021), and updated main floor tile (2025). This property presents a rare opportunity to acquire a move-in-ready home in a highly desirable location. (id:49187)
309 - 405 Dundas Street W
Oakville (Go Glenorchy), Ontario
This is the very best buy at Oakville's Distrikt Trailside West! Immediate possession & luxury living in this 876 sq ft 2 bedroom, 2 bathroom executive suite, with spectacular oversized south west facing balcony (almost 190 sq ft) with unobstructed views to Gladeside Pond. Bright, open-concept design, with 9' ceilings & laminate flooring. The modern kitchen features quartz counters & SS appliances. The sun-lit primary suite has a walk-in closet & ensuite 3 pcs bath, while the 2nd bedroom could also act as a den/office. This suite offers a main 4-piece bath & ensuite laundry, as well as 1 underground parking space & storage locker. Residents of this exclusive property have access to an abundance of amenities, including 24-hour concierge for added security, double-height fitness studio equipped with cutting-edge weights & cardio equipment, as well as various indoor & outdoor spaces for yoga & pilates. The 6th floor features a private dining room, lounge, games room, outdoor rooftop area with BBQs. Conveniently located within walking distance to shopping and dining options, with easy access to major highways. Includes Tarion Warranty. Don't miss this incredible opportunity. (id:49187)
1107 - 8 The Esplanade
Toronto (Waterfront Communities), Ontario
Welcome to this stunning 2-bedroom corner suite at the renowned L Tower, ideally situated just steps from Union Station, St. Lawrence Market, and the Toronto waterfront. This bright and spacious unit offers one of the best layouts in the building, featuring floor-to-ceiling windows, nice kitchen, and sweeping city views. The intelligently designed split-bedroom floor plan provides privacy and functionality, perfect for both everyday living and entertaining. Enjoy top-tier, spa-inspired amenities including a fitness centre, indoor pool, sauna, and 24-hour concierge. A private corner unit with no attached neighbours, offering quiet luxury in the heart of downtown Torontoan exceptional opportunity not to be missed. (id:49187)
54 Dufferin Avenue Unit# 3
Brantford, Ontario
Welcome to 54 Dufferin Avenue, where timeless character meets modern style. This newly updated condo offers a rare opportunity to live in one of Brantford’s most sought-after and historic neighbourhoods, blending the beauty of early 1900s architecture with today’s conveniences. Inside, you’ll find nearly 1,000 square feet of thoughtfully designed living space. High ceilings, oversized windows and classic details like crown moulding and original hardware give the unit a sophisticated feel, while the updates make it completely move-in ready. The kitchen features quartz countertops, subway tile backsplash, valance lighting and plenty of prep space. The bathroom has been fully refreshed with a new vanity and timeless penny tile flooring that ties back to the home’s 1910 heritage. Durable vinyl flooring runs throughout for a clean, modern look. The spacious living room overlooks the beautifully landscaped courtyard — perfect for relaxing after work or hosting friends. Beyond your front door, you’ll love being steps away from parks, walking trails and nearby pickleball courts, as well as downtown shops, restaurants and schools. With easy access to Hwy 403 and public transit, this location makes it simple to balance work, play and everyday convenience. Offering heritage appeal, modern upgrades and a vibrant community setting, this condo is the ideal first step into homeownership in one of Brantford’s most desirable areas. Don’t be TOO LATE*! *REG TM. RSA. (id:49187)
Basement - 8 Speight Court
Ajax (Northeast Ajax), Ontario
Welcome to this spacious and beautifully furnished basement apartment with its own private entrance. This thoughtfully designed suite features 3 comfortable bedrooms, 2 full washrooms, a bright living room, a dining area, and a fully equipped kitchen.The layout offers the perfect balance of privacy, natural light, and generous space,complemented by the convenience of a separate laundry room.Tenants will also enjoy exclusive access to a large private backyard ideal for summertime relaxation or outdoor entertaining.This walkout suite blends comfort and functionality, delivering a lifestyle rarely available in lower-level apartments. Located in a safe, family-friendly neighborhood, it is truly a place to call home. (id:49187)
20 - 8 Eaton Park Lane
Toronto (L'amoreaux), Ontario
Extremely Well-Maintained And Cozy Apartment, Perfect for Singles and Couples. Features Laminate Flooring, Modern Kitchen With Stainless Steel Appliances, Pot Lights Throughout, Contemporary Bathroom. Private Entrance Completely Separate from Main Floor Tenants. One Exclusive Use Parking Space is Included, as well as numerous available Visitors Parking. Located Steps Away from Finch & Warden, Mall, Groceries, Restaurants, Parks, etc. Easy Access to Hwy 401, 404, and DVP. Don't Miss Out On the Great Opportunity! (id:49187)
66 Tabaret Crescent
Oshawa (Windfields), Ontario
Spotless and Move in ready! Sunfilled South Facing FREEHOLD Townhome in Premium Location. Steps to Ontario Tech U and Durham College. Steps to Shopping, Restaurants, Parks and Schools. Quick access to 407(now free from Brock to 35/115). Only 10 years old, clean and modern. Driveway Parking for 2 cars plus one in garage. Inside access to Garage. Large Living Dining Room with sliding glass walkout to Balcony overlooking front yard. Energy efficient home with Tankless Hot Water system, HRV unit and drain water heat recovery system. (id:49187)
60 - 1610 Crawforth Street
Whitby (Blue Grass Meadows), Ontario
Welcome to 1610 Crawforth St Unit 60. A beautifully renovated 4-bedroom, 3-bath condo townhouse offering over 1,200 sq ft of stylish, low-maintenance living in Whitby"s sought-after Blue Grass Meadows community. Enjoy a bright and functional layout featuring a modern kitchen and open concept layout. Enjoy cleaner water with reverse osmosis system. Spacious living and dining areas, and updated finishes throughout. The owned hot water tank, new furnace (2023), and A/C (2012) provide peace of mind, while the natural gas BBQ hookup makes entertaining easy. Residents enjoy access to a well-managed complex with an in-ground pool, quiet landscaped grounds, and friendly neighbours. Ideally located just minutes to highways, schools, parks, shopping, and local favourites including a great ice cream shop within walking distance! Experience comfort, convenience, and community living in one of Whitby"s most desirable locations. Great management, move-in ready, and packed with upgrades. Your next chapter begins here! (id:49187)
5104 - 1080 Bay Street
Toronto (Bay Street Corridor), Ontario
Luxury U Condo At Bay/Bloor, Step To Yorkville, Subway & Uoft. Large Den (9' X 9'-7") That Can Be Used As A Bedroom. 10 FtCeiling,Large Balcony, Amazing West View Of Queens Park, U Of T &The Lake. 4500 Sqft Great Facilities On Roof Level, 24 Hour Concierge.UndergroundVisitor Parking. (id:49187)
204 - 90 Glen Everest Road
Toronto (Birchcliffe-Cliffside), Ontario
Furnished, Welcome to Merge Condos in East Toronto! Furnished 2 Bedroom + Den, 2 Full Bath Suite with Juliet Balcony. Features Include Laminate Flooring, Granite countertops, Built-In Stainless-Steel Appliances, large windows, an Ensuite Laundry, Parking, and a locker. Furnishings include a Queen Bed in Each Bedroom, a sofa and coffee table, a dining table with four chairs, a Dresser, and a Desk with an Office Chair in the Den. Steps to Scarborough Bluffs, Beaches, Shops, Restaurants, Grocery, TTC At Doorstep. Easy Access to Downtown. Tenant Pays Utilities. (id:49187)
102 - 67 Minto Street
Port Colborne (Main Street), Ontario
Condo Style Spacious Three Bedroom Suite With Convenient Access To Downtown Port Colborne. Two Washrooms. Comes WithStainless Steel Fridge, Stove, B/I Dishwasher, B/I Microwave Range Hood, Washer Dryer In Unit. Tenant Pays Their Own Utilities (Hydro And Gas).Spacious 3 Bedroom With Lots Of Windows. Extras: One Exterior Parking Spot (id:49187)
201 - 630 Churchill Avenue N
Ottawa, Ontario
ONE MONTH FREE! This beautiful 2 bedroom suite is located in a new, modern low-rise building and features high-end finishings, in-unit laundry, gas and water are included in the rent, residents also enjoy access to a rooftop terrace and a covered bicycle storage area. Perfectly situated near Richmond Road in a vibrant, family-friendly neighborhood just steps from groceries, shops, cafés, restaurants, parks, transit, and scenic waterfronts. Only a 10-minute drive to downtown Ottawa or Gatineau. Schedule your showing today! (id:49187)
13 Potters Road N
Tillsonburg, Ontario
Attention large families and multi-generational households, this is the home you've been waiting for! Located on desirable Potters Road in Tillsonburg, on a beautiful corner lot. This charming and spacious 1.5-storey home offers over 5 bedrooms, two separate living areas, two dedicated office spaces, and a flexible layout that easily accommodates extended family living, growing households, or work-from-home professionals. Beautifully updated throughout, the main floor features a bright living room, a formal dining area, and a generous kitchen complete with abundance of cabinetry. The main-floor primary bedroom provides convenience and privacy, located near the fully renovated 4-piece bathroom and main-floor laundry. Upstairs, you'll find four large bedrooms, a 3-piece bathroom, and plenty of storage. This home offers two distinct living areas, including the original living room and a converted bonus room (former attached garage), ideal for use as a second family room, recreational space or a home office. Outside, enjoy a fully fenced, private backyard with mature trees and a beautiful gazebo ideal for relaxing or entertaining. A double-wide asphalt driveway provides ample parking. Key Updates Include: Roof (2022) Fence (2021) Gazebo (2022) Shed (2022) Exterior gables and lighting (2022) Owned water heater (2025) Located in a quiet, family-friendly neighbourhood close to shopping, schools, and everyday amenities, this move-in-ready home offers the space, flexibility, and comfort your family needs plus the perfect setup for working or learning from home. (id:49187)
1212 King St N
Woolwich, Ontario
"Pops Pizza & Submarine". Excellent opportunity for anyone looking to step into the food business.. Motivated Seller. Non-Franchised, Business in St. Jacobs, ON is For Sale. Located at the busy road on King St N. Surrounded by Fully Residential Neighborhood, Businesses, Close to Schools, and Much More. Potential to expand & increase revenue. Business with so much opportunity to grow the business even more. Property Highlights: Lots of seating, Option to increase the timings, more food items, No Competition, Low Rent: $2,627.25/m including TMI & HST, Lease Term: Existing + 5 years Option to renew, Current timings are limited due to Sellers Personal reasons, Easy Turn Key Operations. (id:49187)
228 - 415 Sea Ray Avenue
Innisfil, Ontario
Equipped, partially Furnished and Ready to Run your Airbnb Business or Enjoy Your Weekend Stays! Welcome to Friday Harbour's Luxury mid-rise known as Highpoint. This modern residence features a spacious 820 square feet* desirable split-bedroom floor plan, providing both comfort and privacy. Overlooking the beautiful courtyard side, the unit offers serene views and a peaceful setting away from the marina bustle.Highlights include: Oversized pantry for plenty of storage. Two well sized bedrooms in a split bedroom design. Spacious outdoor balcony with ample separation from the neighbouring balconies for more added privacy. Beautiful outdoor pool with hot-tub for residents personal use. Secure Underground parking conveniently located a few steps to the Building's Entry Door! Storage Locker also included! Quick access to Friday Harbour's shops, dining and waterfront activities. Perfect as a year-round home or weekend retreat, this condo combines modern finishes with resort style living in one of Innisfil's most sought after communities.Lifestyle Resort Fees are as follows; Condo $606.37/month. LakeClub $216.31/month, Annual Resort Fee$1704.94/Year. Buyer also to pay a one time entry fee of 2% plus hst of the purchase price to the Resort Association on closing. (id:49187)
42 Moultrey Crescent
Halton Hills (Georgetown), Ontario
Stylishly Renovated & Fully Accessible Bungalow in Prime Location. Beautifully updated 2+2 bedroom bungalow offering modern comfort, function, and full accessibility for all stages of life. Features include an open-concept layout, renovated kitchen (2018) with modern finishes, updated main bath and spacious primary suite with walk-out to the covered deck and beautiful backyard garden oasis. The primary suite had been converted to allow for additional space, with the option to easily convert back to 3 bedrooms. Fully finished basement with separate entrance, 3-pc bath and in-law/guest suite potential. Other upgrades include new furnace (2023) and water heater (2025). Private, fenced backyard with mature landscaping, gazebo, 2 sheds, and rare 6-car parking with carport. Prime location to walk to GO Bus, shopping, schools, restaurants, trails and parks. Inclusions: Fridge, stove, dishwasher, microwave, washer/dryer, Nest thermostat, window coverings, water softener, 2 sheds, gazebo, natural gas Weber BBQ. (id:49187)
403 - 39 Sister Varga Terrace
Hamilton (Kennedy), Ontario
Welcome to the Upper Mill Pond apartments at St. Elizabeth Village, a gated 55+ community known for its vibrant lifestyle and outstanding amenities. This 1,152 square foot home offers spacious open concept living with soaring 10 foot ceilings and a modern layout designed for comfort and ease. The kitchen is thoughtfully designed with a large peninsula that provides seating for five and flows seamlessly into the bright living and dining areas, making it an ideal space for entertaining or everyday living. With two bedrooms and two full bathrooms, there is plenty of room for family and guests. The primary suite is a true retreat with its own ensuite featuring a walk-in shower and a very large walk-in closet. A northwest-facing balcony with new vinyl flooring provides a private outdoor space to relax and enjoy the fresh air. Residents of this building enjoy access to a heated indoor pool, gym, saunas, hot tub, and golf simulator, all just steps from your door. The Village also offers a wide range of on-site conveniences including a doctors office, pharmacy, massage clinic, and public transportation. Within a five minute drive you will find grocery stores, restaurants, and shopping, making everyday living simple and stress free. This home combines modern comfort with a welcoming community atmosphere, offering an exceptional opportunity to enjoy everything St. Elizabeth Village has to offer. (id:49187)
115 - 39 Sister Varga Terrace
Hamilton (Kennedy), Ontario
Welcome to the Upper Mill Pond apartments at St. Elizabeth Village, a gated 55+ community offering comfort, convenience, and a vibrant lifestyle. This is one of the largest units in the building at 1,259 square feet and features open concept living with 9 foot ceilings and a modern design throughout. The home includes two bedrooms, a den, and two full bathrooms. The primary suite is a private retreat with its own ensuite featuring a walk-in tiled shower. The kitchen opens seamlessly to the large living and dining area and features a peninsula with seating, perfect for casual meals or entertaining. West-facing windows look directly over one of the Village ponds and provide beautiful sunset views that can be enjoyed from both the living area and the den. There are two balconies, one off the main living space and another off the bedrooms facing northwest, giving you multiple outdoor spaces to relax and enjoy the scenery. Luxury vinyl flooring runs throughout the home, offering both style and easy maintenance. This building offers direct access to a heated indoor pool, gym, saunas, hot tub, and golf simulator. Just a short walk away you will also find a doctors office, pharmacy, massage clinic, and public transportation. The Village is ideally located within a five minute drive to grocery stores, shopping, and restaurants, making day-to-day living simple and convenient. This spacious home combines modern finishes, scenic views, and outstanding amenities in one of the most desirable communities in the area. (id:49187)
Bsmnt - 54 Codsell Avenue
Toronto (Bathurst Manor), Ontario
Spacious, Bright Updated One Bedroom Basement Apartment, This One Bedroom Apartment Features A Large Open Concept Layout With Living, Dining, And Kitchen Area. Enjoy Brand New Vinyl Flooring Throughout And A 4-Piece Bathroom. Additional Highlights Include Private Entrance, Ensuite Laundry, Modern Finishes, Bright And Airy Living Space, Conveniently Located Just Minutes From Public Transit, Subway Stations, Parks, Shopping Plaza, And Major Highways. A Perfect Blend Of Comfort And Accessibility. (id:49187)
19528 Highway 6
South Bruce Peninsula, Ontario
A Country Escape with 73 acres of Unlimited Potential! Looking for a property with character, space, and the opportunity to make it your own? This charming country home in Clavering offers a private rural setting with mixed hardwood/softwood forests, cleared areas and access to your own beautiful pond, while remaining just a short drive to Wiarton, Hepworth, Owen Sound, and Sauble Beach. Whether you're looking for a starter home, a renovation project, hobby or horse farm, hunt camp or a weekend getaway, this property has endless possibilities including a trail leading directly to the water! It's a storybook setting with recent upgrades. Set on a spacious lot with scenic views and mature trees, this home has key updates already in place: Newer roof (last 3 years) Updated furnace (last 3 years) Modernized water pump system, updated window and new windows ready to be installed. Step inside and imagine the possibilities. Cozy up in the rustic living room, cook meals in the bright kitchen, and relax in the peaceful upstairs bedrooms. Outside, a detached barn/shed adds extra storage or potential workshop space. Make This Countryside Retreat Yours! Homes with this much land, privacy, and opportunity don't come around often. Whether you're a first-time buyer, investor, or someone looking for a quiet escape, this property is full of potential. Call your REALTOR today to book a private viewing! (id:49187)
137 Park Avenue
North Glengarry, Ontario
Charming bungalow with scenic views. Enjoy your morning coffee overlooking Island Park and Mill Pond from the comfort of your living room, and benefit every evening from the spectacular sunsets over the water. The 2+1 bedroom bungalow in Alexandria has seen numerous updates over the past 5 years, including all windows, exterior doors, roof, furnace, enlarging and paving the driveway, and renovating the main floor bathroom. Enjoy the convenience of the main floor laundry room. The finished lower level offers a third bedroom, a huge family room and a second full bathroom and potential for an in-law suite. There is a large shed with electricity, excellent as a workshop and/or for storage. Set in a great location, and just a 5-minute walk to shops, schools and amenities - convenient and comfortable living. (id:49187)
7166 English Church Road E
Hamilton (Mount Hope), Ontario
Opportunity to own 91.13 acres of prime agricultural land in a rapidly growing area of Mount Hope. Situated at the corner of English Church Road and Miles Road, this property offers excellent frontage and accessibility. Just minutes from Hamilton International Airport, major transportation routes, and the future development corridor of Upper James Street and Dickenson Road, this location is ideal for long-term investment, agricultural use, or future potential. A perfect balance of rural charm and strategic location don't miss this chance to secure a significant land holding in one of Hamilton's most promising areas. (id:49187)
Lph4 - 880 Dundas Street W
Mississauga (Erindale), Ontario
Stunning Penthouse Condo with Breathtaking Lake & City Views!Welcome to this beautifully maintained 2+1 penthouse suite in the highly sought-after Kingsmere on the Park, offering unobstructed views of Lake Ontario and panoramic sunrises from wall-to-wall, floor-to-ceiling windows. This spacious 2-bedroom plus den layout features an open-concept living/dining area, a Modern & Upgraded kitchen with ample cabinetry/ Quartz Countertops and Stainless steel appliances. The generously sized primary suite includes a 4-piece ensuite bath and walk-in closet, complemented by a second full bathroom, ensuite laundry, and additional pantry/storage. This unit comes with 2 premium parking spots and a private storage locker. Residents enjoy exceptional indoor amenities, lush landscaped grounds, an expansive outdoor patio, and direct access to trails and Huron Park. Experience the serenity of a quiet, community-oriented building ideally located near shopping, transit, schools(including UofT), hospitals, and recreation. Amazing amenities: Carwash, Hobby room, Indoor Pool, Gym, Sauna, Bike Room, Guest Suite, Party room, Cinema room. All Utilities are included as well as Cable TV/Internet and Daily Sunrise* (id:49187)
59 Elderberry Trail
Aurora (Aurora Estates), Ontario
Don't Miss Out On This Magnificent Country Estate On The Picturesque, Exceptionally Peaceful & Private 2.16 Acre Mature Treed Lot To Settle Your Family In Prestigious Aurora Estates. Tucked Away On A Quiet St. & Family Friendly Neighbourhood With Amazing Neighbours. Real High-demand Community For Decent Families. Finest Finishes, Absolute Perfection In Every Detail, Owner Meticulously Maintained. Great Functional Layout, Boasts Tons Of Storage. Massive Windows & Skylights Surrounded With Sun-Filled. Double-Door Entryway, Spectacular Vaulted Great Room, Main Floor Office, Gorgeous Hardwood Floors Crafted From BC Douglas Fir, Grand Oak Staircase & Railings. Gourmet Kitchen With Integrated Sophisticated Appliances, Practical XL Island, Double Sink, Marble Countertop & Tile Backsplash. Master Bedroom Comes With Sitting Room & Lounge, Generous Size Is Evident. Convenient Access To Home Directly From Garage. Newly Renovated Coach House (Legal Apartment) Over Spacious 8 Car Garage. Coveted Location, Easy Access To Hwy, Go Train Station, Golf Clubs & So Much More! It Will Make Your Life Enjoyable & Convenient! A Must See! You Will Fall In Love With This Home! ***EXTRAS*** Top Notch High School District! (id:49187)
412 - 40 Panorama Court
Toronto (Mount Olive-Silverstone-Jamestown), Ontario
Spacious upgraded 3-bed unit on the 4th floor of a multi-storey building. Great location for families walking distance to schools, parks, a community center, and transit (bus, subway, and train). Surrounded by green space and close to grocery stores, restaurants, and malls. Vibrant, convenient neighborhood with plenty to do. (id:49187)
7260 Collett Road
Mississauga (Malton), Ontario
Welcome To 7260 Collett Rd. This Is A Spacious 4 Bedroom, 2 Bathroom Main floor Unit With Ample Sunlight In A Prime Malton Location. Close To Many Amenities Like Gurdwara, Pearson Airport, Indian Restaurants, International Centre, Westwood Mall And Much More! Family Friendly, Safe And Clean Neighbourhood With Lots Of Schools Nearby. Easy Transit With A Bus Stop 2 Minute Walk From Your Door! Recently Professionally Cleaned And Ready For You To Call This Home! (id:49187)
20322 Lochiel Street W
North Glengarry, Ontario
Lovely Canadiana-Style Home! Located at the entrance of a quiet cul-de-sac, just steps from Alexandria Park and Mill Pond, this meticulously maintained home offers year-round access to outdoor activities. Inside, the main level features ceramic floors in the kitchen and bathroom, with hardwood throughout the rest of the home. The spacious kitchen includes a dining area, ample cabinetry, and recent appliances such as a built-in oven, cooktop, dishwasher, and microwave. South-facing patio doors flood the home with natural light and provide access to the backyard. The inviting living room is bright and cozy, while the updated 4-piece bathroom boasts a whirlpool tub, separate walk-in shower, and convenient laundry area. Three comfortable bedrooms complete the main floor. The finished basement expands your living space with a large fourth bedroom, a generous rec room ideal for entertaining or family fun and a utility room. Outside, enjoy the attached garage, garden shed, a productive vegetable garden, and a private yard. With the park and lake within walking distance, this property truly has it all. (id:49187)
301-303 Chamberlain Street
Hawkesbury, Ontario
Welcome to this beautifully maintained duplex on Chamberlain Street in Hawkesbury, ideally located in a quiet and family-friendly neighborhood. Offering two bright two-bedroom units, this property is a turnkey opportunity for investors or owner-occupants.The lower unit was fully renovated in 2021 and features a modern kitchen with updated finishes and appliances, new flooring, refinished hardwood, a stylish electric fireplace, fresh paint, laundry cabinetry, upgraded fixtures, outlets, and a completely redesigned bathroom. The upper unit also benefits from refinished hardwood floors, fresh paint, modern hardware and fixtures, and updated electricals,(All in 2021) creating a comfortable and inviting living space.With hardwood and ceramic flooring throughout and generating $36,600 in annual rental income, this duplex blends classic charm with modern upgrades. Move-in ready and income-producing, its the perfect investment in Hawkesbury. (id:49187)
3 Sutcliffe Drive
Toronto (Bayview Village), Ontario
A Masterpiece of Luxury in Prestigious Bayview VillageWith 5+1 bedrooms and 8 spa-inspired baths, this custom-built estate offers over 7,500 sq. ft. of refined elegance on an extraordinary pie-shaped lot, expanding to 80 ft wide. Designed with timeless sophistication and masterful craftsmanship, it represents the pinnacle of modern luxury living.Enter through the grand mahogany solid wood entry to soaring 10-ft ceilings, abundant skylights, and exquisite detailing throughout. A walnut wood library, paneled hallways, and radiant heated floors on all levels highlight the home's unparalleled design.The gourmet chef's kitchen is equipped with premium Miele & Bosch appliances, gas cooktop, upgraded waterline, and seamless integration of style and function. Each bedroom enjoys a private ensuite, while the lavish primary suite defines indulgence.Engineered for ultimate comfort, the home features dual furnaces, ACs, HRVs, and humidifiers. A timeless stone exterior, LED lighting, and generously sized principal rooms complete this extraordinary residence.Set in prestigious Bayview Village, this estate offers unrivalled comfort and sophistication, moments from top-ranked schools, fine amenities, and transit. (id:49187)
6256 Pitton Road
Niagara Falls (West Wood), Ontario
BRICK BUNGALOW IN A DESIRABLE AREA, PRICED TO SELL. Built in 1960, this home has been loved very much and well kept. It has the retro feel having been taken care of with pride of ownership. The wiring has been updated and it also has vinyl windows. The garage is a mechanic or hobby woodworking enthusiast's dream being oversized and wired as well as having a drive through door at the back. The fence is a doggo's dream being large, shady and completely fenced. This is a unique find at a great price. (id:49187)
79 Sun Row Drive
Toronto (Willowridge-Martingrove-Richview), Ontario
Seize this rare opportunity to own a solid brick 3-bedroom detached bungalow in one of Etobicoke's most sought-after neighborhoods! Nestled in the heart of Royal York Gardens, this charming home is just steps away from the highly acclaimed Father Serra School, making it perfect for families and those seeking a warm community atmosphere. Ideal for renovators, investors, or those ready to create their dream sanctuary, this property presents a unique canvas for transformation. You'll be captivated by the classic layout featuring a sunlit living and dining area, complemented by original hardwood floors that exude character and warmth. The fully finished basement, complete with a separate entrance, offers excellent potential for generating rental income or creating an in-law suite. Sitting on a generous corner lot, this home boasts a private driveway, an oversized single-car garage, and a spacious backyard, perfect for family gatherings or your personal outdoor retreat. Enjoy unparalleled convenience with TTC just steps away and a wealth of shopping, parks, and major highways mere minutes from your doorstep. Whether you choose to renovate, rebuild, or invest, the possibilities are truly endless! Don't let this exceptional opportunity pass you by-this family-friendly neighborhood is known for its strong resale value and welcoming community. Please note that this property is being sold as is, where is, as part of an estate sale. (id:49187)
136 Manley Lane
Milton (De Dempsey), Ontario
Stunningly Renovated End-Unit Townhouse Offering Over 2,100 Sq. Ft. Of Modern Living Space, Featuring 3 Spacious Bedrooms And 3 Updated Bathrooms With A Sleek Open-Concept Design Perfect For Today's Lifestyle. This Beautifully Upgraded Home Includes Fresh Paint Throughout, New Vinyl Flooring, Contemporary Light Fixtures, Modern Vanities, Stylish Accessories, And Brand-New Stainless Steel Appliances. Enjoy A Large Private Outdoor Deck Ideal For Entertaining. Located In A Highly Sought-After Area, Just Steps From The Milton Public Library, Leisure Centre, First Ontario Arts Centre, GO Station, Parks, Restaurants, Canadian Superstore, Schools, And Easy Access To Hwy 401this Turnkey Home Combines Comfort, Convenience, And Unbeatable Location. (id:49187)
1101 - 442 Maple Avenue
Burlington (Brant), Ontario
Stunning 2 bed, 2 bath condo in sought-after Spencers Landing, downtown Burlington. This spacious,beautifully updated unit features engineered brushed white oak flooring, new interior doors/hardware, and a custom kitchen with cabinets (2020) and newer appliances (2021/2022). Both bathrooms boast new vanities; the bright primary offers a walk-in closet and ensuite with soaker tub. Updated electrical outlets throughout. Enjoy lake views from the balcony and dining area. Walk to Spencer Smith Park, waterfront trails, restaurants, shops, and more. The many amenities include an indoor pool, sauna, outdoor gazebo and BBQ area, gym, party room and 24 hour front desk security. Exceptional location with modern upgrades, ready for you to move in! (id:49187)
122 - 110 Fergus Avenue
Kitchener, Ontario
Stylish Hush Flats Building, Open Concept Layout Featuring 9Ft Ceilings, Stainless Steel App., Granite Countertops And Kitchen Upgrades, Located Near Shopping, Dining, Expressways ,Public Transit ,Walking Trails And Parks. This Gorgeous And Upgraded 1 bedroom Open Concept Condo is Perfect For First-Time Buyer or Investors. Features Include Upgraded Kitchen Cabinets With Quartz Countertops, Luxury Kitchen Backsplash, Vinyl plank flooring, Stainless Steel Appliances & Ensuite laundry. Do Not Miss Out On This Beautiful Unit. Book Your Viewings Today! (id:49187)
702 - 370 Martha Street
Burlington (Brant), Ontario
Luxurious 2 Bdrms, 2 full bath, Corner condo unit in The Nautique Lakefront Residence in downtown Burlington,Open Concept Kitchen with a built in Appliances,Cozy Living Room with an Amazing waterfront view of Lake Ontario and also an outstanding view of the Escarpment .Walk out to a balcony. Laminate flooring in Living room and bedrooms.Walking Distance To Spencer Smith Park, Restaurants, Coffee Shops, Shopping Centres, GO Station, Public Library. enjoy the indoor and outdoor building amenities. Included Bell Internet Package, Adi Smart Home Tech Package., Pictures from older Listing. (id:49187)
235 - 600 Fleet Street
Toronto (Niagara), Ontario
Welcome to Malibu Harbourfront, a 32-storey residence at Bathurst and Lakeshore. Inspired by California living, 600 Fleet Street offers easy access to the waterfront and the downtown core. This spacious two-bedroom, two-bathroom suite offers the ideal split-bedroom layout, with both bedrooms featuring private ensuites for maximum comfort and privacy. The open-concept living and dining area is framed by floor-to-ceiling windows, filling the space with natural light and leading out to a private south-west facing balcony. The kitchen is equipped with full-size stainless steel appliances, a generous island, and plenty of storage perfect for everyday living and entertaining. Additional features include hardwood floors throughout, in-suite laundry, one parking space, and one locker for your convenience. Life at Malibu Harbourfront means access to a full suite of amenities designed for work, wellness, and leisure. Stay active with a fully equipped gym, swim under natural light in the indoor pool with jacuzzi, or relax on the rooftop terrace with BBQs and tanning areas overlooking the lake and skyline. Entertain guests in the party and billiards rooms, book a guest suite for visitors, or enjoy the comfort of 24-hour concierge and security. Bike storage and visitor parking ensure every detail of modern urban living is covered. Positioned at the gateway to Toronto's waterfront, the building offers unmatched convenience. The TTC streetcar stops right outside, while Union Station is a short ride away. Everyday essentials like Loblaws, Shoppers Drug Mart, and Starbucks are just across the street. Walk to Coronation Park, the waterfront trail, Canoe Landing Community Centre, or head to the Entertainment District for restaurants, theatres, and nightlife. Major landmarks including Rogers Centre, Scotiabank Arena, BMO Field, and Billy Bishop Airport are all within walking distance, making this one of the most connected addresses in the city. (id:49187)
8519 Wellington Rd 86 Line W
Mapleton, Ontario
If you're looking for a great office space, look no further!! All heat, hydro & water are included, internet is extra!! Located on a busy highway, with parking available. It's just a short trip to Listowel to the West, Milverton to the South & the KW area to the East. Give your Realtor a call today to set up your private showing. (id:49187)
104 - 2151 St. Clair Avenue W
Toronto (Junction Area), Ontario
Rarely offered for sale! Well-established Tahinis Mediterranean Restaurant, a modern new style franchise in one of Torontos most desirable and walkable neighborhoods. Just steps from Stockyards Mall, in a busy plaza anchored by Metro, LCBO, and The Beer Store drawing consistent customer traffic. Currently remotely operated by staff, this turn key franchise opportunity offers: Exceptional foot traffic and prime visibility Strong community presence with a loyal customer base Modern new-style build-out and equipment included Profitable operation with further upside potential Owner-operated model could deliver even stronger results! A rare chance to own a new-style, established franchise in a prime Toronto location (id:49187)
888 Bloor Street
Mississauga (Applewood), Ontario
Lovely Home in Prime Applewood Heights. Beautiful 4 Level Backsplit offering over 2,000 SQF of Living Space, 3 + 1 Good Size Bedrooms, 2 Baths, Carpet free home, Eat-In Kitchen with Sliding Door To W/Out, Skylight, Huge Family Room with F/P And Separate Entrance (Walk-up) Lovely Rec Room with Wet Bar and F/ Place. Private Fenced Back Yard, Exquisite Garden with Two Garden Sheds ( one heated) and Covered Terrace, Separate Electric panel for Generator + Generator with Plug-in, Newer A/C & Furnace with Spare motor, 3 Parking Spots. Close to Schools, Parks, Amenities, Transit, Hwy's. (id:49187)
909 - 39 Parliament Street
Toronto (Waterfront Communities), Ontario
Welcome to 39 Parliament St. a stunning 3-bedroom, 2-bathroom,condo 1343 sq.f. nestled in the heart of the iconic and historic Distillery District of Toronto. This rare 2 story residence boasts impressive 9-foot ceilings and an abundance of natural light throughout, enhanced by elegant hardwood flooring as you enter, you'll adore the spacious layout featuring large bedrooms, each with generous closet space, including two walk-in closets. The third bedroom, equipped with a convenient Murphy bed, offers versatility for guests or a cozy office. Updated bathrooms add a touch of modern luxury to this charming home.Step outside onto your expansive private terrace, perfect for entertaining or relaxing, where barbecues are welcome! Enjoy the remarkable roof top terrace, ideal for social gatherings or unwinding with panoramic city views. The building also features a community party/meeting room for your hosting needs.With two tandem dedicated parking spaces, you will appreciate the convenience this home offers, along with easy access to public transit, including TTC streetcars and buses. The King subway station is just a 10-minute walk away, making commuting a breeze.Experience the unique blend of history, culture, and community in the Distillery District, known for its charming boutiques, art galleries, and vibrant dining scene. Don't miss the opportunity to make this exceptional property your new home! (id:49187)
12 Silverdale Drive
St. Catharines (Vine/linwell), Ontario
Simply Move in and Enjoy A Home That Checks All the Boxes! This well-maintained raised bungalow offers exceptional versatility with a separate in-law suite, ideal for multigenerational living or added privacy for guests. Designed for comfort and functionality, the lower-level suite features a private entrance, above-grade windows that fill the space with natural light, a fully equipped kitchen, a 3-piece bathroom, and a spacious bedroom. Upstairs, the main level has a bright and welcoming layout with three comfortable bedrooms, a spacious living area, and a kitchen updated with granite countertops and stainless-steel appliances (2020). Enjoy the outdoor space backing directly onto a park with no rear neighbors, just peaceful views. A double car garage and wide driveway offer ample parking and storage space. Conveniently located within walking distance to schools, shopping, and public transit, and just minutes to major highway access for easy commuting. Notable Upgrades Include: New furnace & A/C (2020)New roof, soffits, fascia, and eaves with 25-year transferable warranty (2023)All windows replaced (2021)Owned tankless water heater, water softener, and HEPA filter on furnace (2022)New garage door motor (2025)New lower-level kitchen (2018)Upgraded 200 AMP electrical panel (2018)This home is perfect for families seeking space, flexibility, and modern convenience. Live together, but separately in a home that adapts to your lifestyle. (id:49187)
89 - 2170 Bromsgrove Road
Mississauga (Clarkson), Ontario
Don't miss this move-in ready gem offering space, style. Walk to Clarkson GO Station in minutes with direct gated access from the complex for unbeatable commuting convenience! Bright & inviting living room with brand new pot lights. Fully renovated kitchen featuring updated cabinets, stunning quartz countertops, new LED lighting, and a brand new stainless steel dishwasher. Walk-out from kitchen to a fully fenced backyard & patio ideal for summer BBQs and entertaining! Freshly painted throughout with new LED lights in the kitchen and bedroom, second bedroom with walk-out to a private balcony a rare bonus! Extra storage room in the main floor. Perfectly situated near grocery stores, plazas, great schools, and parks, this home offers both lifestyle and location. Family Friendly community with an outdoor playground for kids, and surrounded by well-kept green spaces and friendly neighbors. Underground parking spot located right at your doorstep, making grocery days a breeze! (id:49187)
330 Sovereign Road
London East (East J), Ontario
Rare opportunity to lease a free standing industrial building located just off of Veteran's Memorial Parkway with easy access to Highway 401. Building is in top condition including a new roof in about 10 years ago. It offers 18,094 square feet including 3,179 square feet of office space on two levels. Lot is 1.3 acres and includes a rear access onto Neptune Crescent. Well suited for small manufacturing and warehousing with clear heights of 18-22 feet and a 400 amp, 600 volt electrical system. There are three 14 foot drive in and one 14 foot dock level doors. Security system in place for building and rear parking lot. Copy of recently completed floor plan available upon request. TMI estimated at $3.50 per square foot. (id:49187)
17 - 242 Mount Pleasant Street
Brantford, Ontario
Welcome to 242 Mount Pleasant Street #17, an exceptional residence in Brantford's sought-after Lions Park Estates. Nestled on a quiet cul-de-sac just steps from Lions Park, Gilkinson Trail, and the Grand River, this home blends sophistication, comfort, and convenience in one breathtaking package. With 4+1 bedrooms, 3.5 bathrooms, and over 4,300 square feet, the property showcases more than $330,000 in upgrades. The main floor impresses with soaring ceilings, wide-plank hardwoods, and an open layout anchored by a dramatic dual-sided fireplace connecting the living room to the covered back patio. Evenings here can be spent fireside, cooled by a built-in fan, and surrounded by nature. The gourmet kitchen is a showpiece with an oversized waterfall island, custom cabinetry, and Fisher & Paykel appliances. Open sightlines to the dining and living areas make it ideal for gatherings, while designer lighting adds elegance throughout. The primary suite offers a true retreat with a tray ceiling, private patio walkout, spa-like ensuite with Riobel fixtures, freestanding soaker tub, glass shower, and double vanity, plus a custom walk-in dressing room. Upstairs are two additional bedrooms, a full bathroom, and a versatile loft perfect for an office, study, or lounge. The fully finished lower level extends the home with an impressive in-law suite including a kitchenette, bedroom, full bathroom, spacious living/dining area, and a stylish bar with rec room perfect for guests or multigenerational living. Unique features include a dog spa in the mudroom, a dedicated main-floor office (or bedroom), electric vehicle charging stations, and a covered outdoor living space for year-round entertaining. This is more than a home: it's a lifestyle. (id:49187)
1392 Wrigley Road
North Dumfries, Ontario
UNPARALLELED Privacy on 32 ACRES A Rare Country Estate with Modern Comforts. Welcome to an extraordinary retreat offering breathtaking views and endless possibilities, combining refined living with the tranquility of nature. The expansive 5-bedroom bungalow showcases timeless design and light-filled spaces throughout, featuring a grand living room with floor-to-ceiling windows framing sweeping views of open fields and forest. The beautiful primary bedroom offers a private fireplace, a luxurious ensuite with a standalone tub & shower a perfect sanctuary for relaxation. A walkout lower level provides equally impressive natural light and panoramic views, expanding your living and entertaining areas with a seamless indoor-outdoor connection. Step onto the large elevated deck and enjoy a serene, cottage-like ambiance the ideal setting for gatherings or quiet moments in total seclusion. A spacious mudroom provides ample storage for every familys needs, blending practicality with style. The 3-bedroom accessory apartment offers exceptional flexibility for extended family, guests, or a premium rental opportunity. For those seeking income potential, the property includes solar panels, selective forest logging, and approximately 10 acres of rentable farmland, creating a unique balance of lifestyle and investment. Nature enthusiasts will love the 1-acre pond, perfect for skating, fishing, or peaceful reflection, while acres of private forest with winding trails invite exploration. A 10 x 20 greenhouse, orchards, and raised garden boxes support a sustainable lifestyle. Thoughtful design continues with two 3-car garages, a newly paved asphalt driveway, and ample parking. Located in the sought-after town of Ayr, this estate offers small-town charm minutes from Cambridge, Brantford, KW, and Hwy 401 providing effortless access wherever life takes you. Don't miss this opportunity to own a one-of-a-kind home, where every day feels like a private getaway. (id:49187)
204 - 397 Royal Orchard Boulevard
Markham (Royal Orchard), Ontario
Tridel presents an exclusive collection of home-sized residences overlooking the private Ladies Golf Club of Toronto in Thornhill. This stunning suite combines modern luxury with serene living, offering approximately 1,749 square feet of interior space plus a private terrace with gas and water connections. Maintenance fees are $1,220 per month for the suite, which includes a high-speed internet package from Rogers, plus $75 per month for parking and $25 per month for a locker. Featuring two bedrooms with ensuite baths, spacious walk-in closets, a den, and a powder room, the home is designed for both comfort and sophistication. West-facing views enhance the light-filled interiors, while residents enjoy access to premier lifestyle amenities including an indoor swimming pool, fitness centre, saunas, and a stylish party roomall within a prestigious neighborhood known as an urban oasis. (id:49187)

