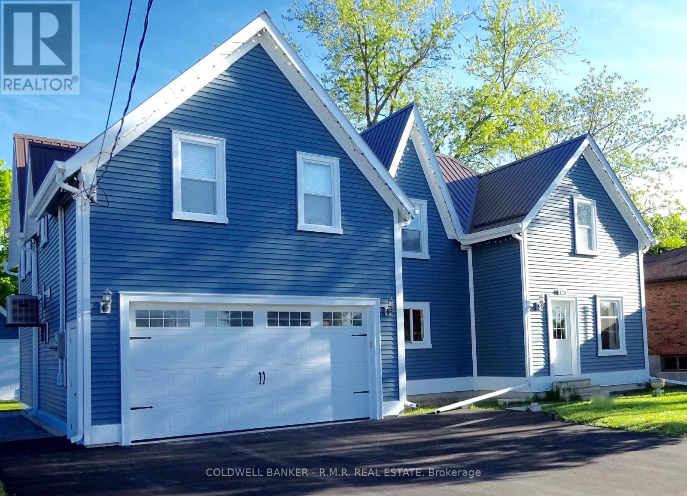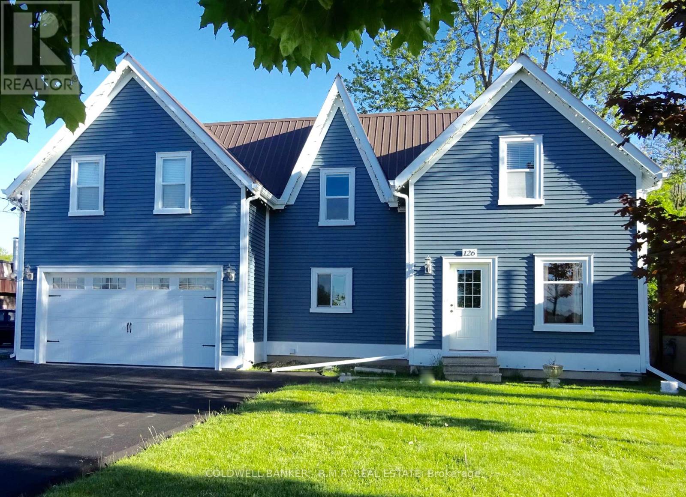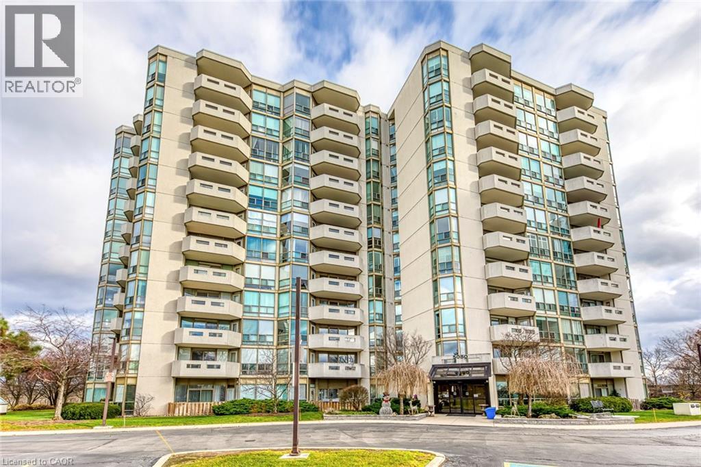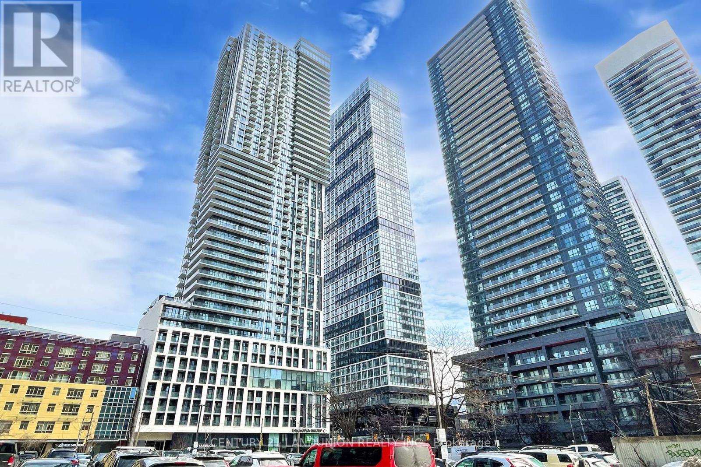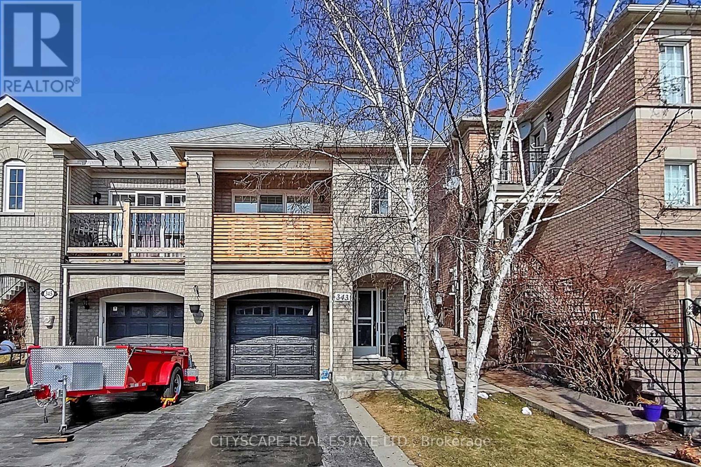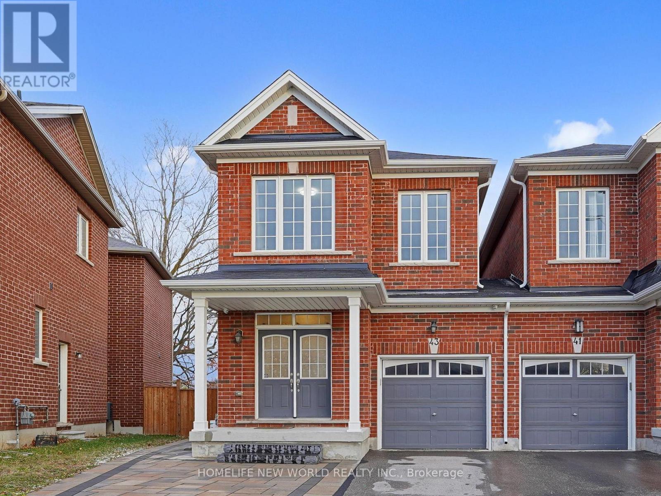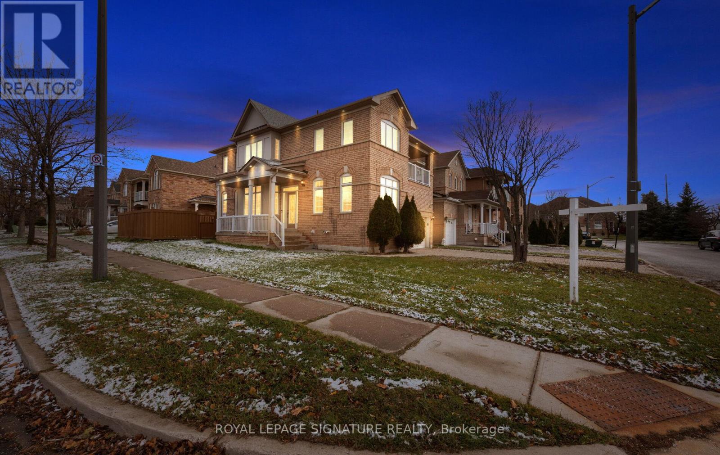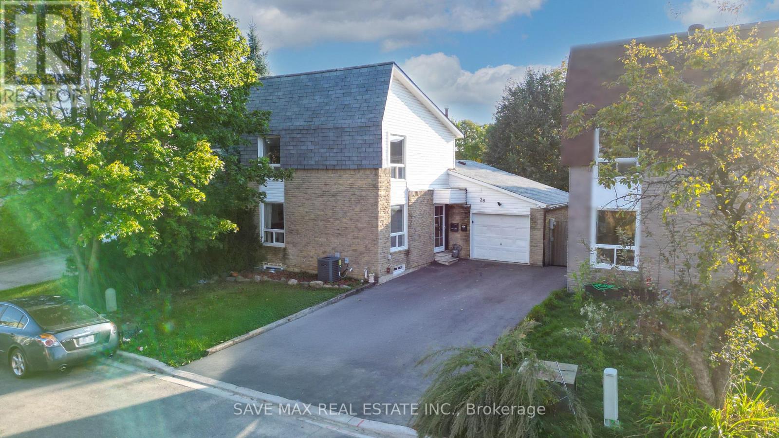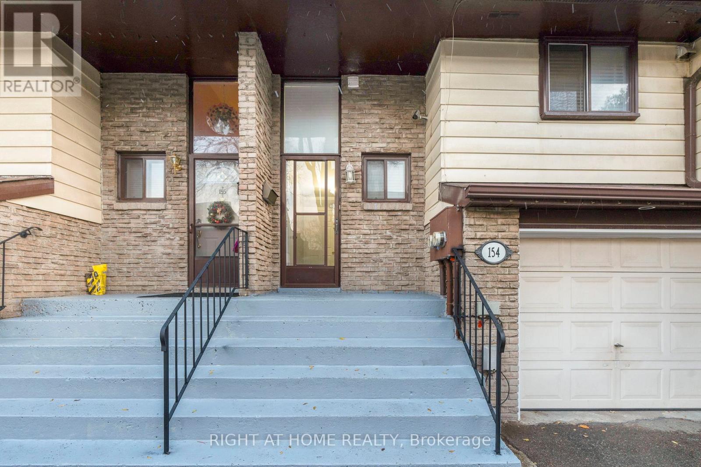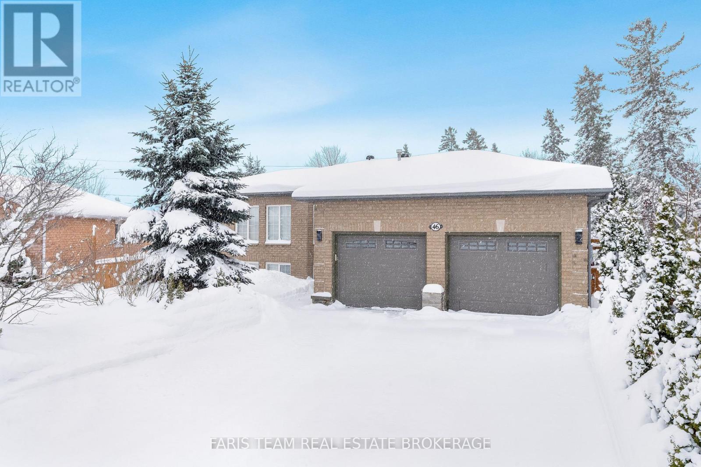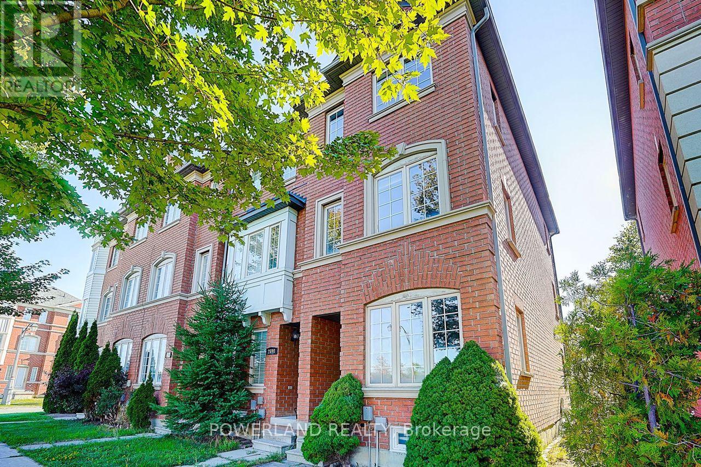Unit 1 - 126 Reach Street
Uxbridge, Ontario
Utilities Included! Two Bedroom, One Bath Loft Apartment Located in the Heart of Uxbridge. Beautiful and Bright Open-concept Layout with High Ceilings, Modern Finishes, Full-Sized Appliances and In-Suite Laundry. Ample Parking for Two Cars, A Separate Back-yard Patio and a Welcoming Private Entrance Lead to Expansive Second-floor Views in the Combined Living/Dining Great Room Complete with Galley Kitchen. Centrally Located Steps to Schools, Churches, Picturesque Elgin Pond and Park, Uxbridge Music Hall and a Vibrant Downtown Hosting an Historic Public Library, a Movie Theatre and Thriving Restaurants. Available January 1st. Sorry, this is a pet-free environment. (id:49187)
Unit 2 - 126 Reach Street
Uxbridge, Ontario
Utilities Included! Generously-sized, Yet Cozy, Main-House Unit in Desirable Uxbridge. This 1,500 sq. ft. 3 Bedroom, 2 Bath Completely Renovated Century Exudes the Charm of Yesteryear with Polished Wood Floors, High Ceilings, Double-hung Windows, Eat-in Country Kitchen and Cupboard-space Galore. Merged with the Modern Amenities of Stainless-steel Appliances, Pot lights, Front-entry Access to House from Garage and Walk-out to a Private Backyard Patio, this Thoughtfully-designed Two-storey Unit will Provide a Peaceful Retreat in the Comfort and Convenience of a Vibrant Small Town. Within Walking Distance of Schools, Churches, Parks and the Thriving Downtown Uxbridge Community, this Prime Location is Just Mere Steps from Public Transit. Sorry, this is a pet-free environment. (id:49187)
5080 Pinedale Avenue Unit# 902
Burlington, Ontario
Welcome to one of Burlington’s most sought-after condominium communities, offering exceptional comfort, security, and convenience in a prime location. This beautifully updated 2-bedroom, 2-bath suite features 1,222 sq. ft. of bright, open-concept living space with new flooring, fresh paint, crown moulding, and expansive windows that fill the home with natural light. The spacious living and dining areas access an enclosed balcony with sweeping east-facing views of Lake Ontario and the Burlington skyline, creating the perfect extension of your living space. The bright renovated kitchen offers stainless steel appliances, ample cabinetry, updated hardware, tile flooring, and a clean, functional layout ideal for everyday cooking or entertaining. The generous primary bedroom includes an oversized close, 4-piece ensuite bath, and access to a sunroom that makes an excellent reading nook or home office. A second large bedroom, full bath, in-suite laundry, and two underground parking spaces add comfort and practicality. Residents enjoy an impressive list of amenities including an indoor pool, sauna, exercise room, library, media room, party room, games room, car wash bay, outdoor BBQ area, visitor parking, and beautifully maintained grounds. Condo fees cover building insurance, cable TV, high-speed internet, water, landscaping, snow removal, parking, and all common area facilities. This unbeatable location places you steps to Appleby GO Station, Fortinos, Longo’s, major shopping plazas, restaurants, cafés, medical centres, Bateman Community Centre and Library and the waterfront’s scenic parks and trails, with quick access to the QEW, 403, and 407. Families will appreciate proximity to top-rated schools including Frontenac PS, Pineland (French Immersion), Nelson HS, Ascension CES, and Assumption CSS. A perfect opportunity for downsizers, first-time buyers, or anyone seeking move-in-ready living in a quiet, well-managed community close to every convenience Burlington offers. (id:49187)
1423 - 251 Jarvis Street
Toronto (Church-Yonge Corridor), Ontario
Amazing Modern Style Open Concept 1 Bedroom And 1 Washroom South Facing Unit. With Balcony, Laminate Floors Throughout & Stainless Steel Kitchen Appliances. A Locker On The Same Level ! Walking Distance To Everything. Steps To Eaton Centre, Restaurants, Entertainment, Toronto Metropolitan University, Major Hospitals And Public Transportation. Lots Of Natural Light With Floor To Ceiling Windows. Amazing Facilities: Outdoor Swimming Pool, Hot Tub Lounge Sundeck, Gym, Billiard, Yoga, Sky Lounge, Party Room, Bbq, 24Hrs Concierge, Visitor Parking ...Starbucks And Td Bank At The Door. (id:49187)
Upper - 343 Wildgrass Road
Mississauga (Cooksville), Ontario
Welcome to this well-kept, luxurious upper-level semi-detached raised bungalow in one of Mississauga's most sought-after locations, just steps from Cooksville GO Station and the upcoming Hurontario LRT. Offering 1300+ sq. ft. of bright single-floor living, this home features 3 spacious bedrooms, a warm living area, and a modern designer kitchen with newer stainless steel appliances (approx. 2 years old), premium cabinetry, pot lights, and crown moulding. Enjoy the convenience of in-unit laundry and the comfort of a large backyard, far more space and privacy than any condo apartment can offer. Located minutes from Trillium Hospital, Square One, top schools, parks, restaurants, and major highways, this property delivers exceptional convenience and lifestyle. Available immediately-move in before Christmas! Homes this well-maintained and in this prime location do not last long. Act fast! (id:49187)
43 Titan Trail
Markham (Cedarwood), Ontario
Welcome to this nearly 2,000 sq. ft. semi-detached home linked by the garage and backing onto a beautiful golf course, offering privacy and serene views. The main level features an open-concept layout with 9 ft. ceilings and direct garage access. Upstairs includes three spacious, light-filled bedrooms, convenient upstairs laundry, and ample storage. Enjoy a professionally finished deck perfect for outdoor living. The separate entrance finished basement adds two bedrooms and two bathrooms-ideal for extended family or rental income. Close to schools, parks, shopping, and transit, this move-in-ready home delivers exceptional value in a desirable neighbourhood. (id:49187)
3849 Talias Crescent
Mississauga (Churchill Meadows), Ontario
Discover this gorgeous, fully upgraded 4+2 bedroom, 4-bath corner-lot home in the highly coveted Churchill Meadows community. With 9 ft ceilings, elegant finishes, and outstanding curb appeal, this property combines luxury, comfort, and income potential in one perfect package. The bright open-concept main floor features a cozy gas fireplace, granite countertops, new pot lights, and a chef-inspired kitchen with stainless steel appliances and a gas stove. The primary bedroom offers a large private balcony with clear, unobstructed views and no house in front. Step into an entertainer's dream backyard with an extra-large deck and gas BBQ connection, ideal for hosting gatherings. The home also includes a finished 2-bedroom basement apartment with a separate entrance, perfect for extended family or Airbnb income. A wide driveway with no sidewalk provides ample parking. Additional features include a security camera system, central vacuum, and proximity totop-rated schools, major shopping, parks, and all essential amenities. (id:49187)
28 Gailwood Court
Brampton (Northgate), Ontario
Great opportunity for investors and first-time home buyers to own a detached home in Brampton, that has a legal basement apartment with separate entrance. Rent from the basement off-sets your mortgage payment. Open lay-out . Very convenient for elders as it has 2 bedrooms on the main level with 3-pc newly renovated washroom. Freshly painted. Great location - close to Bramlea Mall, schools, parks, shopping and GO Station. (id:49187)
154 - 180 Mississauga Valley Boulevard
Mississauga (Cooksville), Ontario
Stunning and Professionally Renovated Home in the Heart of Mississauga! This spacious family home features a beautiful kitchen with a striking backsplash, granite countertops, and stainless-steel appliances, including a brand-new Samsung stove. Enjoy a warm and inviting living room enhanced with a modern stone feature wall, flat ceilings, crown moulding, LED pot lights, and quality laminate flooring throughout. (The landlord has installed carpet over the laminate for their convenience, which can be removed upon request.) See Pictures without the carpet. The home offers three fully renovated bathrooms and a separate entrance to the basement, perfect for an extended family or future potential. (Currently rented for $1000/month). Low maintenance fees make this home even more appealing. Located just minutes from Square One and LRT, public transit, Cooksville GO Station, and all major amenities. Simply move in and enjoy a beautifully finished, turnkey property in a prime location! (id:49187)
46 Kell Place
Barrie (Bayshore), Ontario
Top 5 Reasons You Will Love This Home: 1) Well-maintained raised bungalow highlighting large windows allowing for ample natural light and the added benefit of a walkout basement with an in-law suite potential 2) Sprawling home with the potential for a large family in need of two separate living areas with the main level complete with three bedrooms and the basement finished with two bedrooms and a separate kitchen 3) Open-concept main level, perfect for seamless entertaining 4) Established on a pie-shaped lot with a beautiful backyard with lots of room for children to play freely 5) Located in a tranquil neighbourhood, close to all amenities. 1,387 above grade sq.ft. plus a finished basement. (id:49187)
2700 Bur Oak Avenue
Markham (Cornell), Ontario
This bright and spacious end-unit townhouse offers exceptional privacy and convenience, featuring two large bedrooms each with its own ensuite bathroom. The ground-floor family room includes a 2-piece bath and direct garage access, making it ideal as an optional third bedroom. A large unfinished basement with bathroom rough-in provides ample storage or future flexibility. The extra-wide driveway accommodates up to three cars. Located steps from Upper Cornell Park and Little Rouge Public School, and within walking distance to the top-ranked Bill Hogarth High School, this home is also just minutes from Markham Stouffville Hospital, Cornell Community Centre, Rouge National Park, Mount Joy GO Station, Cornell Transit Terminal, and Highway 407. This home is perfect for families or professionals seeking comfort and convenience in a highly desirable community. (id:49187)
2809 - 8 Interchange Way
Vaughan (Vaughan Corporate Centre), Ontario
Welcome to Festival Tower C-a brand-new building now in its final stages of completion. This bright and well-designed 699 sq. ft. suite offers 2 bedrooms and 2 full bathrooms, with each bedroom featuring its own private ensuite. A spacious balcony extends your living space outdoors. The modern open-concept kitchen and living area includes stainless steel appliances, stone countertops, and engineered hardwood flooring throughout. Additional conveniences include ensuite laundry and 1 parking space. A perfect blend of comfort, style, and unparalleled convenience-right in the heart of the Vaughan Corporate Centre. (id:49187)

