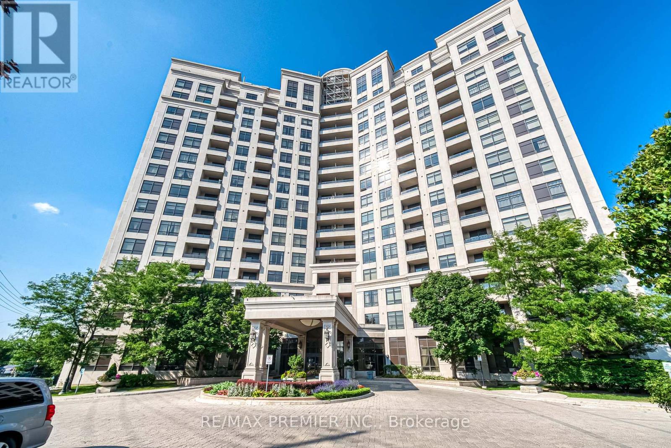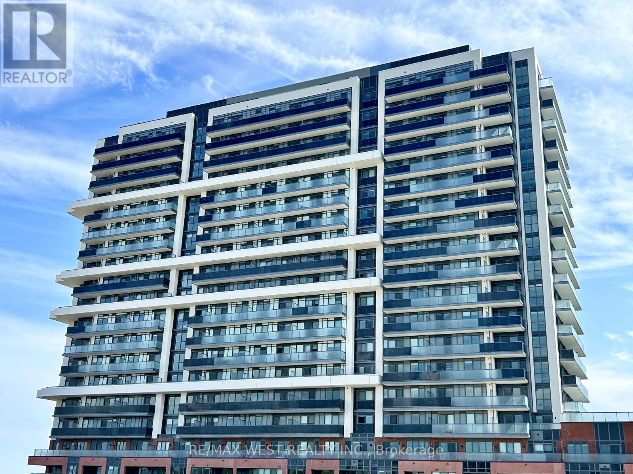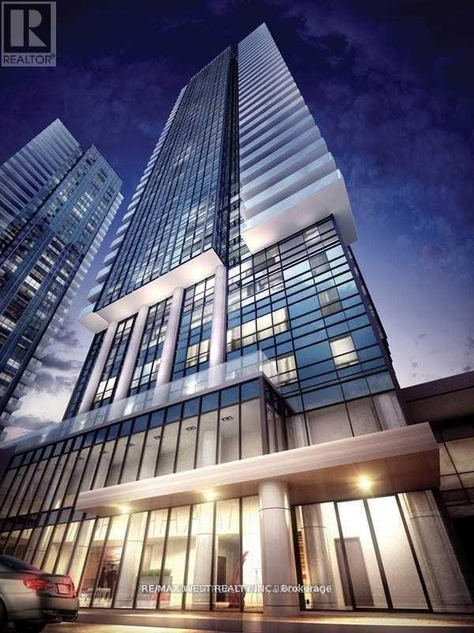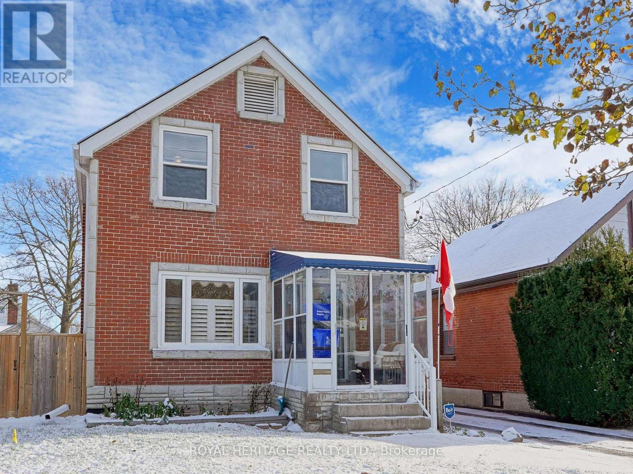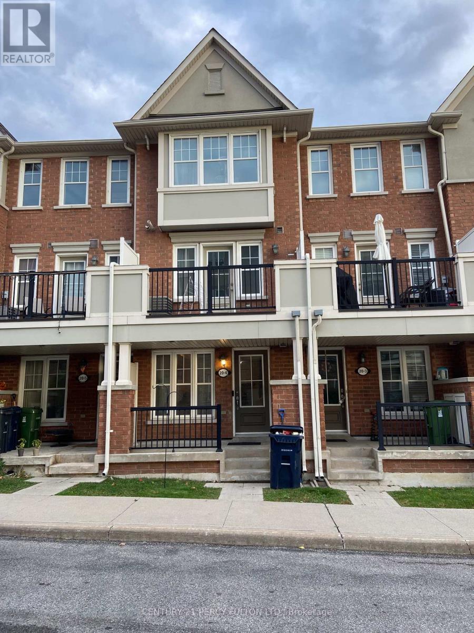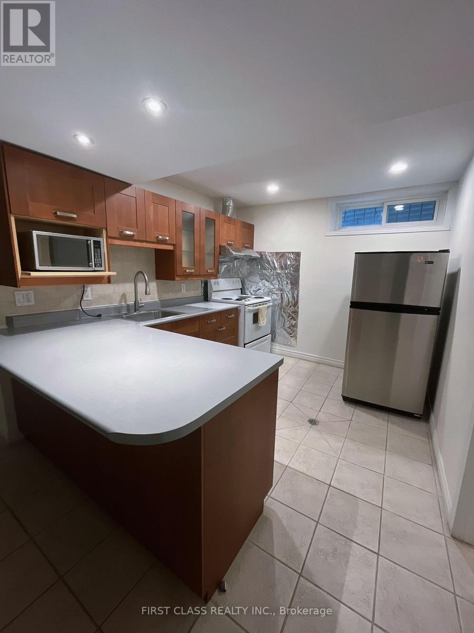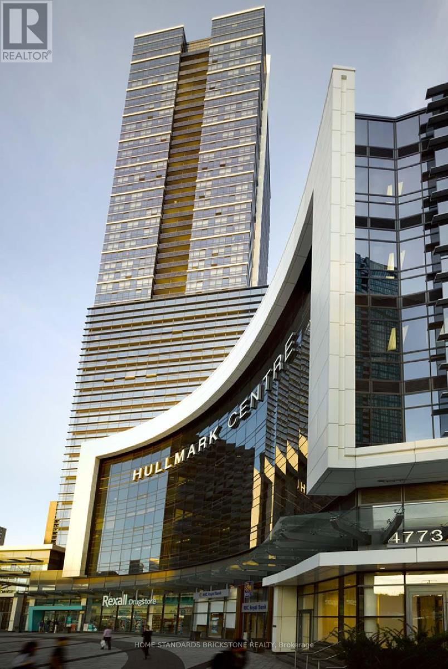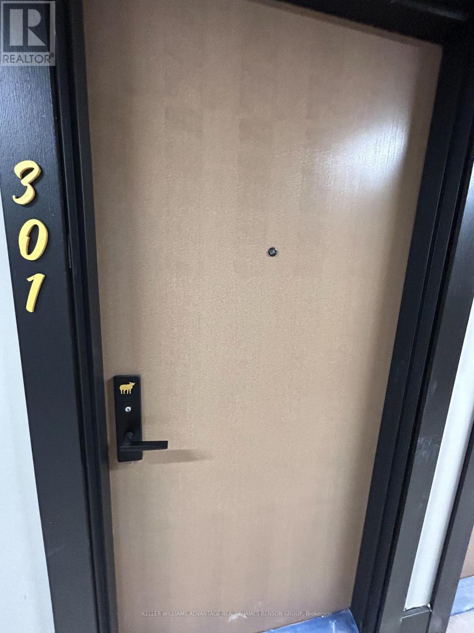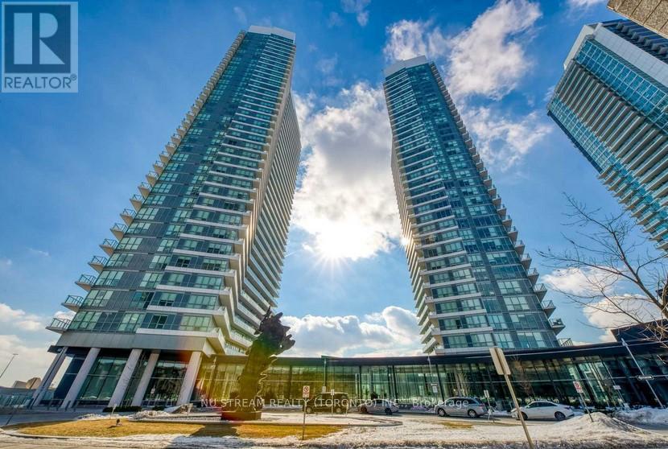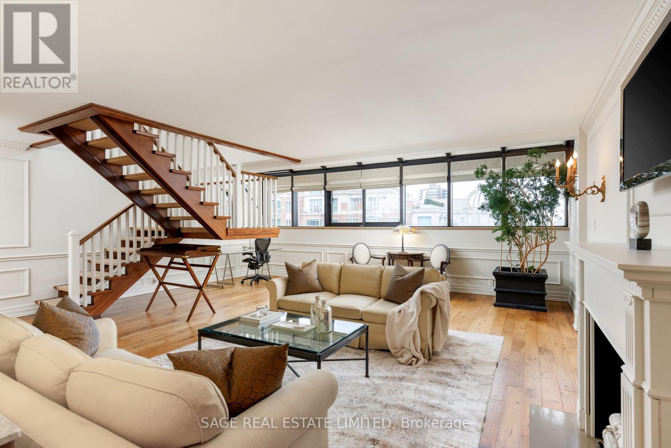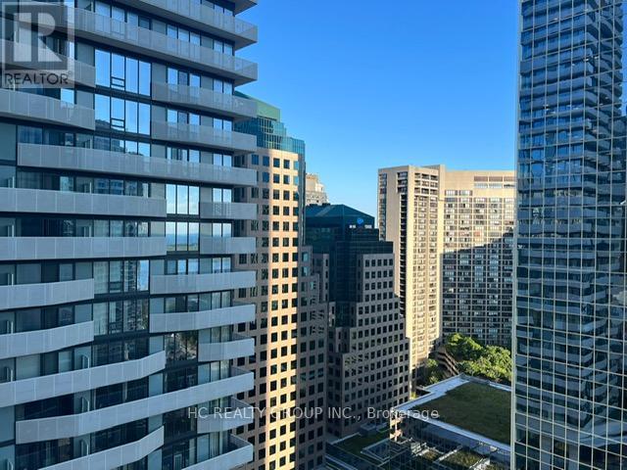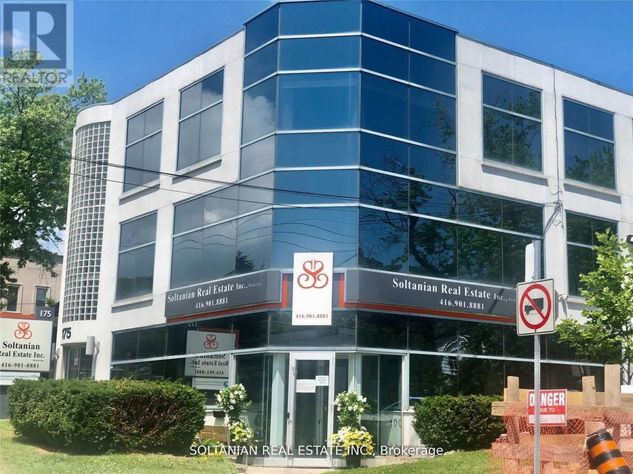614 - 9225 Jane Street
Vaughan (Maple), Ontario
This beautifully maintained, freshly painted open-concept condo offers the perfect blend of elegance, comfort, and convenience. Situated in a secure, gated community surrounded by conservation land, serene ponds, ravines, and nature trails, this bright and airy suite features 9-ft ceilings, two spacious bedrooms, and two full bathrooms. Enjoy a large modern kitchen with granite countertops and ample storage, perfect for both everyday meals and entertaining. The open-concept living and dining area extends to a southeast-facing balcony with breathtaking sunrise views-an ideal spot for your morning coffee or evening wind-down. The primary suite offers a walk-in closet and a private ensuite, creating a perfect retreat. Located just a short walk to Vaughan's state-of-the-art Cortellucci Vaughan Hospital, and only minutes from major highways, Vaughan Mills Mall, top restaurants, transit, and Canada's Wonderland. Bellaria offers 24-hour gated security, beautifully landscaped grounds, and exceptional amenities, making it the perfect place to call home. (id:49187)
1831 - 2545 Simcoe Street N
Oshawa (Windfields), Ontario
Experience Next Level Living In This Brand New Never Lived In Generous 659sqft One Bedroom Plus Large Den With 2 Full Baths Situated On The 18th Floor At UC Tower 3 By Tribute Communities. This Sun Drenched Spacious Condo Suite Offers Modern & Bright Finishes Throughout Its Very Well Designed Layout. Enjoy Breathtaking Unobstructed Panoramic Views From Your Supersized Private Balcony Overlooking The Vibrant Windfields Neighbourhood. Access To A Range Of State Of The Art Amenities Throughout The Community. Minutes From Durham College and Ontario Tech University. Steps To Costco, Walmart, Home Depot, Restaurants and the RioCan Shopping Centre. Easy Access To Highways 407, 412 & 401. Proximity to Parks & Trails. 1 Underground Garage Parking & 1 Locker Conveniently Located By Elevators Are Included. Vacant & Ready For You To Enjoy. Don't Miss This Amazing Rental Opportunity! (id:49187)
1008 - 255 Village Green Square
Toronto (Agincourt South-Malvern West), Ontario
Welcome To Avani At Metrogate By Tridel. Bright And Spacious Corner 1 Bedroom Unit. Fully Furnished Executive Rental With Hardwood Floors Throughout, Closet Organizers In Bedroom And Ensuite Laundry. Ideally Situated, Close To Walmart, 401/Kennedy, Go Station, Scarborough Town Centre And Subway. (id:49187)
651 Somerville Avenue
Oshawa (O'neill), Ontario
Step inside to a bright, welcoming main floor with new laminate flooring and an updated kitchen that makes everyday cooking feel easy and enjoyable. The living and dining area opens directly to a back deck with a hot tub-perfect for relaxing after work, hosting friends, or enjoying quiet mornings outside. The artificial turf means your yard stays vibrant with almost no upkeep.Downstairs, the finished basement adds flexible space for a rec room, home office, gym, or guest area-whatever your life needs now, and in the years to come.The home also features central vac, a detached 1.5-car garage, and parking for up to 6 vehicles, giving you room for hobbies, storage, or visitors without stress.Location-wise, it's easy to get where you need to go. You're steps to the bus route, close to a school, and just a short drive from Durham College and Ontario Tech University-ideal for commuters, students, or those wanting strong long-term investment potential. (id:49187)
4 - 20 Mendelssohn Street
Toronto (Clairlea-Birchmount), Ontario
Gorgeous Townhome Steps from the Subway! Beautifully designed townhome featuring an open-concept main floor with combined living, dining, and kitchen areas. The second floor offers a spacious bedroom, a full bathroom, and an open office area with a built-in desk. The entire third floor is dedicated to a luxurious primary suite complete with a custom ensuite bathroom, walk-in closet. Enjoy two stunning terraces perfect for outdoor relaxation. Conveniently located near all amenities, community and recreation centres, playground with splash pad, shops, TTC access, and the Warden Woods ravine. (id:49187)
Basement - 14 Crayford Drive
Toronto (Steeles), Ontario
Finished Bsmt, W/Portlights, Two Bedrooms, One kitchen, 4Pc Bathroom, Over 800Sqft In A Quiet Family Neighborhood. 1 Drive Way Parking Spot Included. Amazing Location Just Steps From Shopping Mall, TTC Transit Routes, Top Ranking Public Schools, And Community Center. Tenant Pays 30% Utilities, Internet Included. No Smokers & No Pets. AAA Tenants Only. (id:49187)
2225 - 5 Sheppard Avenue E
Toronto (Willowdale East), Ontario
Client RemarksExperience Hullmark Centre In The Heart Of North York. At Yonge/Sheppard. Direct Indoor Access To Both Yonge & Sheppard Subway Line. Sun Filled South-East Corner Unit With Split Bedroom And Separate Den. Modern Kitchen W/ Built-In Appliances, Two Full Bath, Large Balcony, Laminate Floor Throughout. (id:49187)
301 - 195 Mccaul Street
Toronto (Kensington-Chinatown), Ontario
Welcome home to your suite in The Bread Company Condos! This one bedroom plus den unit features a spacious layout, and the large den can be used as an office or a second bedroom. Featuring stylish, modern finishes throughout, this suite will not disappoint. Enjoy 9-foot ceilings, floor-to-ceiling windows, exposed concrete feature walls and ceilings, stone countertops, gas cooking, stainless steel appliances, and much more.Take advantage of this incredible locationwalking distance to U of T, OCAD, Queens Park, Queens Park Subway Station, Dundas Streetcar, Mount Sinai Hospital, SickKids, Toronto General, Toronto Western, Womens College Hospital, Princess Margaret Cancer Centre, the AGO, restaurants, bars, shopping, and more. Building amenities include a sky lounge, concierge service, fitness studio, large outdoor sky park with BBQ, dining and lounge areas. Visitor parking is available. (id:49187)
1805 - 115 Mcmahon Drive
Toronto (Bayview Village), Ontario
Luxurious Living In Bayview Village Community. Spacious Corner Layout With Open Concept Kitchen, Two Bedrooms, Dining Area, Large Balcony. Enjoy the Multi Million Mega Club W/ Basketball Court, Bowling Ally, Tennis Court, BBQ Lounge, Golf Putting Area, Meeting Room, Gym; &24 Hours Monitoring System. Walk To Park, Ski Ring, Shopping Ctre; Subway; Go; Hospital; Minutes To Highway. (id:49187)
605 - 55a Avenue Road
Toronto (Annex), Ontario
A rare offering in the heart of Yorkville Village, this fully furnished two-storey luxury condo blends upscale living with everyday comforts. Perfect for discerning executives seeking comfort, privacy, and prestige. Spanning over 2,886 square feet of refined interior space plus a generous 145 square foot terrace, the residence features three spacious bedrooms, three designer bathrooms, and soaring double-height ceilings that create a dramatic yet inviting atmosphere. Floor-to-ceiling windows flood the kitchen with natural light, while the open-concept chef's kitchen is a masterclass in form and function.Outfitted with top-of-the-line appliances including a Sub-Zero fridge and integrated cooktop, it's designed to meet the needs of both serious cooks and stylish hosts. Ideal for both quiet mornings and elevated entertaining. Step outside to your oversized private terrace, finished in premium synthetic hardwood and equipped with a BBQ hookup. An exceptional space for effortless indoor outdoor living. Enjoy the rare privilege of a private street-level entrance off Avenue Road, combined with the security and service of a 24-hour concierge. With Equinox and Whole Foods just an elevator ride away, you are perfectly positioned to live and work well in one of Toronto's most coveted neighbourhoods. (id:49187)
2409 - 100 Harbour Street
Toronto (Waterfront Communities), Ontario
Location, Location! A Beautiful Large 1+1 At Harbour Plaza Residences. Large Balcony With South Lake Views. 9 Ft Ceiling, Den Can Be Used As A 2nd Bedroom. Direct Access To The Path, Minutes To Union Station, Ttc, Subway, Financial/Entertainment District, Cn Tower, Rogers Centre, Harbour Front. (id:49187)
300 - 175 Willowdale Avenue
Toronto (Willowdale East), Ontario
. (id:49187)

