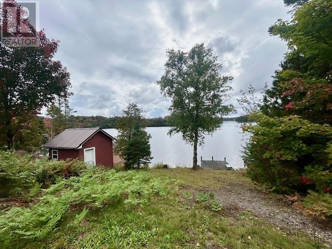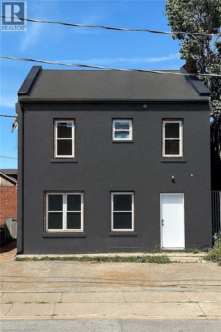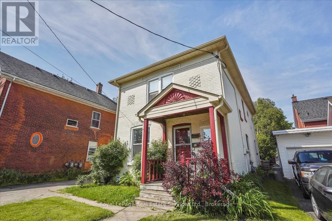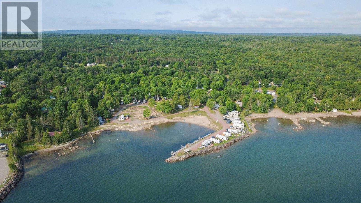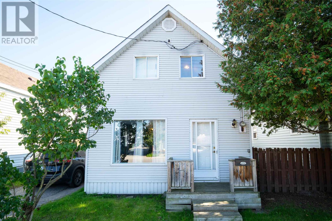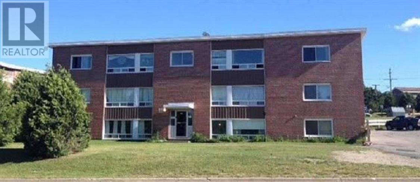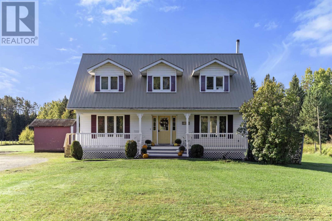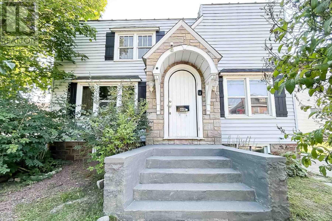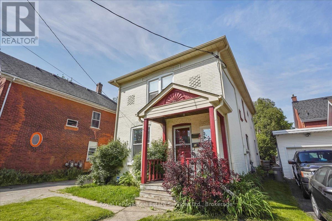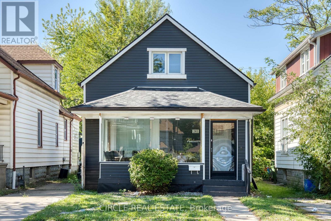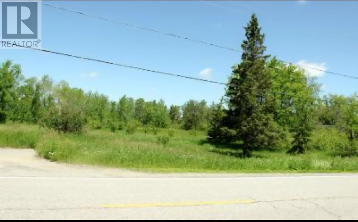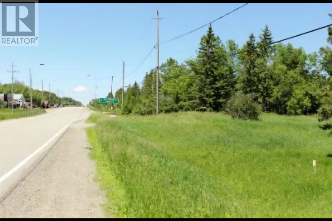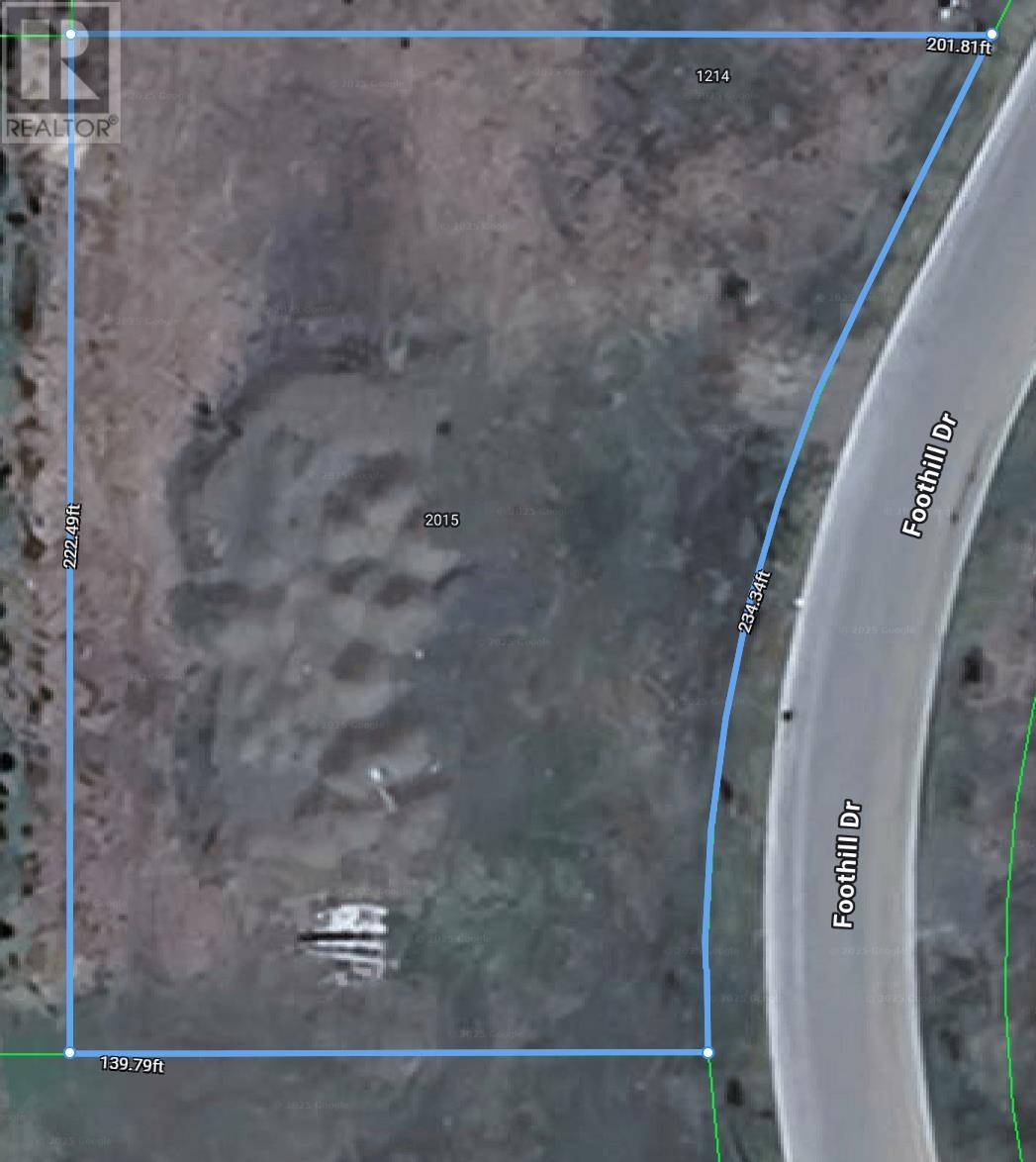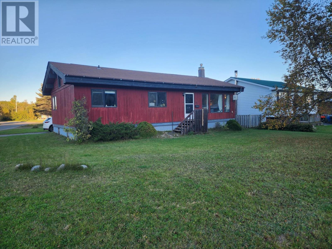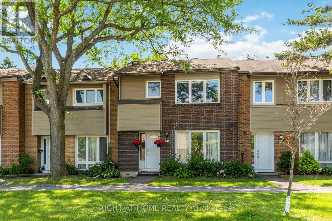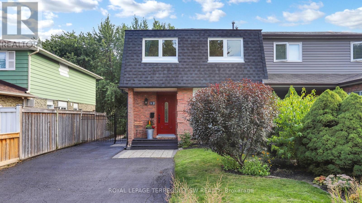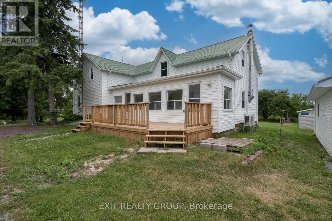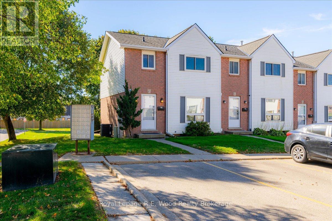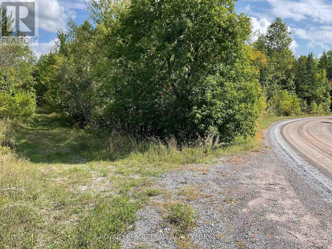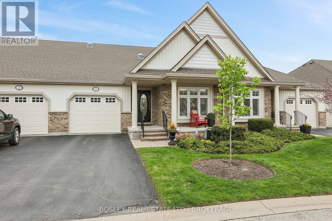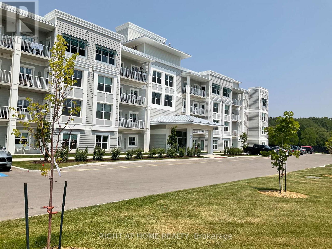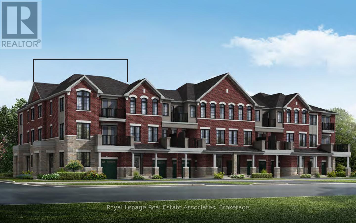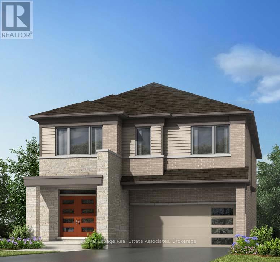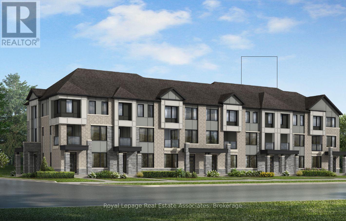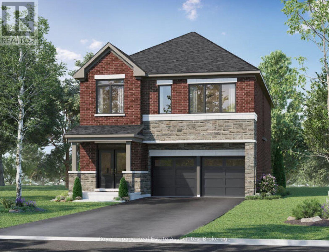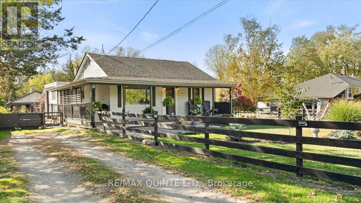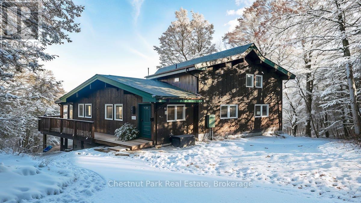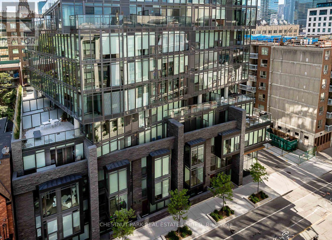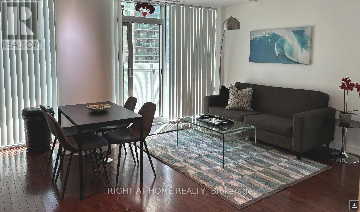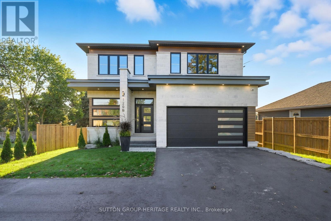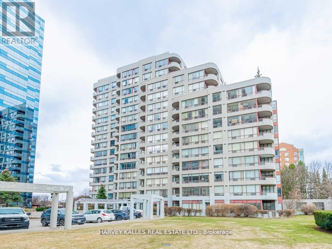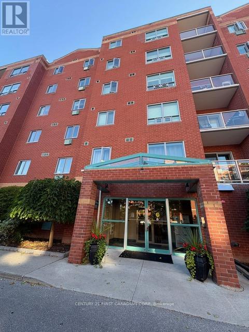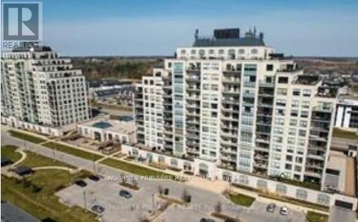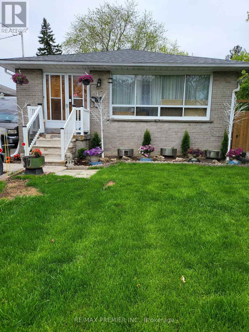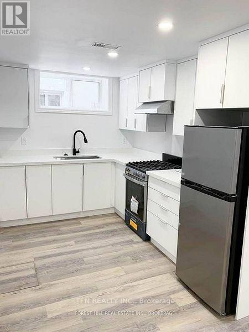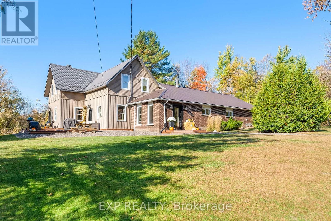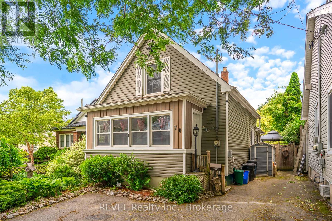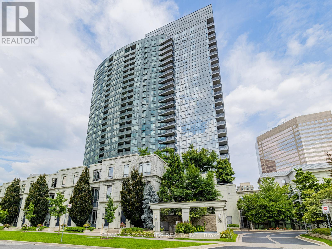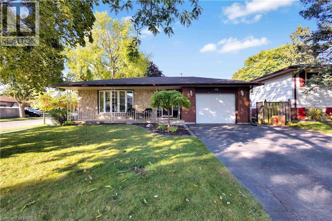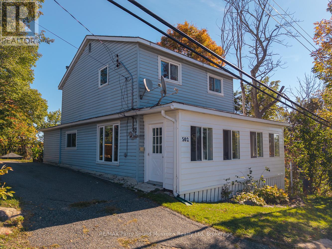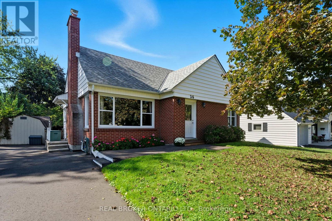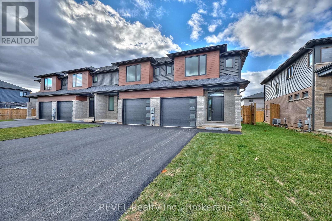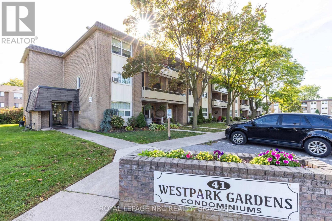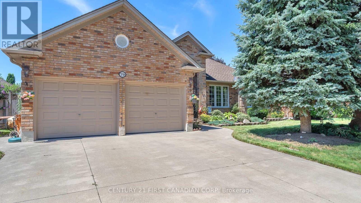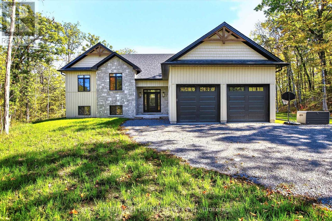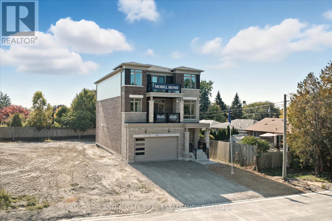345 Island View Rd
Heyden, Ontario
Welcome to this beautifully maintained waterfront retreat on Upper Island Lake, just 20 minutes minutes from Sault Ste. Marie. New front deck being built October 2025 and included in purchase price. 102' of frontage and sandy bottom. 24x14 boat house. Main house has been really well cared for and features 3 bedrooms, 2 bathrooms including 4 piece ensuite. Amazing south facing views from this seasonal property. Lake intake water, septic system. Main floor laundry and great layout for entertaining. Large double detached garage. Perfect for 3 season living (id:49187)
27 Queenston Street Unit# 1
St. Catharines, Ontario
Be the first to live in this 5 unit building that is currently being renovated and ready to be viewed. Each unit is 500 sq feet and features independent heating and cooling with heated tile floors in the washrooms. There is an internet package available, parking is available and hydro is responsibility of the tenant. (id:49187)
Upper - 33 Rose Avenue
Brantford, Ontario
Welcome Home! Beautiful 2 Storey Brick Home converted into a Duplex with a Separate Entrance! This Completely Renovated 2 Bedroom Upper Unit boasts a light filled, spacious layout with updated windows, newer flooring, fresh paint, newer baseboards, trim and more! Beautiful Eat-In Kitchen with Stainless Steel Appliances, Updated Cabinetry and Access to Large Private Deck. Large and Bright Living Room with Large Windows. 2 Spacious Bedrooms and 4 Pc Main Bath combined with In-suite Laundry featuring a new Washer + Dryer! Carpet Free Throughout! 2 Parking Included. Close to Parks, Schools, Public Transit + Amenities. Book your showing before its gone! (id:49187)
3020 Bowker St
Village Of Hilton Beach, Ontario
Excellent opportunity to own a campground on beautiful St Joseph island. This well established campground has over 800 feet of shoreline and over 11 acres of land in Hilton Beach. Property has a convenient store, laundromat, shower and bathroom house. Fish cleaning station, sand beach with volleyball court, sites out over the water and dockage for boats. 2 cabins for extra income. The property has town water and sewer and all sites are full service with separate hydro meters. (id:49187)
28 Blucher St
Sault Ste Marie, Ontario
Move in condition 1.5 stories, 3 bedroom home ready for your own personal touch. This home features updated high efficiency gas forced air heating,updates to flooring , trim, some light fixtures and hot water tank. Natural gas heating in the 1.5 car garage provides ample storage. Call today foryour own private viewing of this nice affordable home! (id:49187)
2-115 Hillside Dr N
Elliot Lake, Ontario
Prime Location Condo: Spacious 2-Bedroom Retreat Discover this inviting 2-bedroom condo, ideally situated within walking distance to the town center, lake, hospital, plaza, and conveniently located on the city bus route. Positioned on the ground floor with minimal steps, this unit offers easy access to on-site storage, mailboxes, and laundry facilities. The building features secure key-access entry and is part of a well-managed, financially stable corporation with a robust reserve fund. The condo boasts a generous layout, including a 3-piece bathroom, two bedrooms with ample closet space, and a combined living room and dinette area. The kitchen is equipped with abundant cabinetry, extensive counter space, and includes a refrigerator and stove. Pets are welcome, making this home perfect for animal lovers. Monthly condo fees of $551 cover heating, city water and sewer, a dedicated storage unit, and parking, offering exceptional value. Vacant and ready for a quick closing, this condo is an excellent opportunity for comfortable, convenient living. (id:49187)
145 Highway 552
Goulais River, Ontario
Welcome to this stunning 2,688 sq. ft. two-storey home located just 20 minutes from Sault Ste. Marie, in the peaceful community of Goulais River. Perfectly set on a 2-acre lot, this property offers plenty of space, privacy, and natural beauty. The main floor features a spacious living room, a bright sitting room, a formal dining area with patio doors leading to a back deck overlooking the yard, and a well-laid-out kitchen. A convenient half bath and side entrance add functionality to the layout. Up the wide, grand staircase, you’ll find an inviting office space, two large bedrooms, and an expansive primary suite complete with a walk-in closet and 4-piece ensuite - the perfect private retreat. The lower level offers a full basement, half finished, with endless potential for additional living space, recreation, or storage. Outside, enjoy a large front deck with scenic views of the changing seasons, a back deck for entertaining, a U-shaped driveway with ample parking, and low property taxes. This home combines country living with modern comfort- an ideal place to call home. (id:49187)
449 Wellington St
Sault Ste. Marie, Ontario
Convenient location for this updated 3+2 bedroom home. New kitchen, bathroom, furnace, plumbing, light fixtures, flooring in basement updated electrical. Large living room with hardwood floors, dining room off kitchen with hardwood floors, kitchen has peninsula with dishwasher and hardwood floors. Basement has large bedrooms and roughed in kitchen. Attached garage is insulated and could be additional room with new man door. Makes good access for basement apartment. Fenced back yard. (id:49187)
Main - 33 Rose Avenue
Brantford, Ontario
Welcome Home! Stunning main floor unit of beautiful brick duplex with private outdoor space! This sun filled 2 bedroom unit has recently been completely renovated with fantastic attention to detail. Featuring a spacious & functional layout, this home has engineered flooring and newer paint throughout. Gorgeous eat in kitchen with updated white cabinetry, butcher block counters, newer appliances, tile flooring & direct access to backyard. Bright, large living space with tons of natural light. 2 spacious bedrooms with large windows and ample closet space. 4-piece main bathroom has renovation. Spacious private yard with deck + grass area. Includes 1 parking spot & use of unfinished basement for extra storage space. Close to Parks, Schools, Public Transit + Amenities. Book your showing before it's gone! (id:49187)
241 Curry Avenue
Windsor, Ontario
Huge cashflow potential at 241 Curry! This 7 bed, 2 bath home offers incredible size and income opportunity in one of Windsor's most convenient locations. Steps from the waterfront, minutes to the U.S. border, and within walking distance to the University, parks, shops, and restaurants, it's ideal for investors or families. Featuring a mix of updates including kitchen, baths, flooring, siding, windows, insulation and more, while leaving room to add value. Most of the home is currently vacant with only one tenant in place, giving buyers flexibility to set market rents. Previously generating over $40,000 annually, this property has strong potential for even greater returns in today's high-demand rental market. A rare chance to secure location,space, and income growth at a great price. Roof/AC/Hot Water Tank (5yrs). Seller reserves the right to accept or decline any offer. (id:49187)
Pcl 4-1 Sec Sm1 Hwy 11
Dawson, Ontario
New Listing. Fantastic opportunity to own a spacious vacant lot with access via a well-maintained public HWY! This property offers a blank canvas for whatever project you may have in mind. Located in a growing area with nearby amenities, schools, and recreation just 10 mins away. Seller will negotiate price if abutting lot 605 HWY 11 is purchased with this property. (id:49187)
605 Hwy 11
Dawson, Ontario
New Listing. Fantastic opportunity to own a spacious vacant lot with access via a well-maintained public HWY! This property offers a blank canvas for whatever project you may have in mind. Located in a growing area with nearby amenities, schools, and recreation just 10 mins away. Seller will negotiate price if abutting PCL 4-1 SEC SM1 HWY 11 is purchased with this property. (id:49187)
2015 Foothill Dr
Thunder Bay, Ontario
Looking for the perfect place to build your dream home or next investment property? This vacant lot Located on foothill drive offers just under 1 acre of opportunity in one of the most desirable Thunder bay areas. Located minutes from town, yet tucked away enough to enjoy peace and privacy, this property combines convenience with tranquility. The lot has easy access to city water, Hydro, and gas, making your building process that much simpler. Scenic, spacious, and ready to go—with some building materials already on site to help get you started. Whether you're a developer looking for your next project or a family ready to build your forever home, this is a fantastic opportunity in a fast-growing area. Zoned appropriately for residential use, the possibilities are wide open. Don’t miss your chance to own land in a sought-after location with immediate build potential. Secure this property today and start building tomorrow. (id:49187)
41 Southridge Cres
Terrace Bay, Ontario
Welcome to this inviting 3-bedroom home that is located just a short walk from the sparkling shores of Lake Superior. With cathedral ceilings and exposed beams, this property blends charm and character with everyday comfort. Located in the heart of Terrace Bay, you’ll enjoy easy access to: Schools and shopping Hospital and local services Golf course, arena, and hiking trails World-class fishing and year-round outdoor recreation This home is perfect as a family residence, retirement retreat, or a peaceful getaway near the water. (id:49187)
3 - 21 Midland Crescent
Ottawa, Ontario
Beautifully updated 3-bedroom, 2-bathroom condo townhome nestled in the heart of family-friendly Arlington Woods a vibrant community surrounded by parks, trails, and top-rated schools. This modern home offers exceptional value and space for growing families, first-time buyers, or investors. Step into a bright and spacious living and dining area. The renovated kitchen features stainless steel appliances, ample cabinet space, and a sunny breakfast area with access to your private, fully fenced backyard. Upstairs, three generously sized bedrooms and a beautifully updated full family bathroom. The fully finished lower level includes an additional bedroom and a second full bathroom. Enjoy being just a short walk to public transit, shopping, schools, and recreation. Explore nearby walking trails, a dog park, and bike paths. This move-in-ready home combines comfort, location, and lifestyle. (id:49187)
12 Newby Court
Brampton (Brampton North), Ontario
**Ravine lot alert!** Patience pays off- the best home to hit the market this season has finally arrived! Nestled on a quiet court, and backing onto the wooded walking trails of Calvert Park and the Etobicoke Creek, this wonderful 4+1 bedroom home will welcome your family with open arms! Upon entering you will find a wealth of upgrades and updates, making for a seamless transition into your new home. All rooms are generously proportioned, and the home is awash in natural light. Some of the key features that make this home stand out include a well appointed chefs kitchen with Stainless steel appliances, eat-in area, and walkout to a fabulous deck- perfect for hosting parties and soaking in the sunshine. The main floor has been updated with modern floors, and features a powder room for guests. Extensive updates and upgrades, including interior light fixtures on the main and upper floors, upgraded interior doors, new upstairs double vanity, mirror and lights (25). The main floor offers easy entertainment options with separate living room and dining room areas. The lower level is fully finished with an additional guest bedroom, separate recreation room, and walk-out to a manicured rear-yard (landscaped in 22 with a new custom built shed for added storage). Upstairs is light and bright with large windows, updated laminate floors, and newer windows. **Buy with confidence! Pre-listing home inspection available!** Beyond your door step you will find you have ample parking for up to 4 vehicles, prime access to green space via the Etobicoke creek trail system, nearby parks, pickleball courts, baseball diamonds, City maintained outdoor ice rink at Duggan Park. Literally Mins to downtown Brampton, Brampton Innovation District, Go Station, Tennis Courts YMCA, Brampton farmers market, Rose Theatre. Plus an easy walking distance to elementary/middle schools. Literally everything youre looking for is finally here! Dont delay- see it today! The only thing missing is you! (id:49187)
169 East Hungerford Road
Tweed (Hungerford (Twp)), Ontario
Completely renovated 4-bedroom home just outside of Tweed sitting on just over an acre lot. This house was stripped down to the studs, every surface in the house is new and waiting for your personal touches. Upstairs has 2 spacious bedrooms, a 3-piece bathroom and a HUGE primary bedroom with a large walk-in closet! Downstairs features a large eat-in kitchen, 4-piece bathroom, family room and the 4th bedroom. Decks are on the east and west side of the house to get the afternoon and morning sun. A new detached garage is there for all the toys and workshop. Large, manicured lawn with mature apple trees is waiting for you! Get a brand-new home for a fraction of the price! (id:49187)
25 - 380 Quarter Town Line
Tillsonburg, Ontario
This spacious 3-bedroom, 2-bath end-unit condo is perfect for a young family or anyone looking for worry-free living. The main floor features brand-new flooring, while recent updates include the furnace, air conditioning, and dishwasher for added comfort and peace of mind. All appliances included. Enjoy the privacy of backing onto green space, creating a quiet and relaxing outdoor setting. Located on the north edge of Tillsonburg, peaceful living with quick access to shopping plazas, schools, and a nearby highway connection. The well-managed condo community keeps monthly fees low, making this a smart and affordable choice. Dont miss this move-in ready home in a fantastic location (id:49187)
1196 Bellamy Road
Mississippi Mills, Ontario
It is your choice ! There are 2 beautifully treed 5 acre lots to choose from. Buy one or buy them both!!. Rolling treed lots with complete privacy. Trade your neighbours in for deer and all sorts of birds. Mother nature will be your new neighbour!! Rogers Tower has just been recently installed in the area to improve the internet and cell service. The quiet country life!!! (id:49187)
3 - 21 Loretta Drive W
Niagara-On-The-Lake (Virgil), Ontario
FABULOUS WELL MAINTAINED BUNGALOW TOWNHOUSE ON A QUIET CUL-DE-SAC IN THE HEART OF NIAGARA WINE COUNTRY... THIS VIRGIL HOME BOASTS HARDWOOD AND TILE FLOORING.. 2 BEDROOMS AND 2 FULL BATHS ON THE MAIN LEVEL & 1BEDROOM AND 1 FULL BATHROOM ON THE LOWER LEVEL.. WORKS WELL FOR A GUEST SUITE.. MAIN FLOOR LAUNDRY.. PRIMARY BEDROOM WITH WALK-IN CLOSET .. OPEN CONCEPT KITCHEN, DINING & GREAT ROOM.. VAULTED CEILING & A GAS FIREPLACE.. ACCESS TO A LARGE PRIVATE DECK & HARD-SCAPED SITTING AREA.. ENJOY OUTDOOR DINING OR A GLASS OF WINE WITH FRIENDS AND FAMILY..PHANTOM SCREENS ON FRONT AND REAR DOORS.. EXTRA NATURAL LIGHT IN KITCHEN DUE TO 2 SOLAR TUBES AND AN ADDITIONAL SOLAR TUBE OVER THE BASEMENT STAIRS..THIS TOWNHOME IS A DELIGHT .. COME AND ENJOY ALL THAT NIAGARA -ON-THE-LAKE HAS TO OFFER.. TURNKEY PROPERTY!! (id:49187)
211 - 100 The Promenade Road
Central Elgin, Ontario
Finally, the lifestyle you have been waiting for! This 1 bedroom, 1.5 bath 2nd floor condo faces the Kettle Creek Golf and country Club. Watch the deer go by out your large living room windows, or sit on your adorable patio and enjoy the breeze. You can walk to the beach from this highly upgraded condo, which includes higher end appliances, upgraded backsplash, upgraded toilets, upgraded LVP flooring in bedroom, quartz countertop in ensuite, premium parking spot downstairs, extra deep and extra wide, patio screen door and custom laundry room closet and cupboard. Over $18,500 spent in upgrades. Cutest town in Ontario, Port Stanley is a beach town with a cool vibe. Amazing legion with Sunday afternoons of music all summer ,many beaches to enjoy, cute restaurants, craft breweries, come explore for yourself. Then enjoy the Kokomo Beach Club, with its beautiful pool and loungers, looking out over the forest. Classes and get togethers make this a place for people to have fun. The club has pickleball, pool, a gym (with yoga studio or classes), and a games room. A quiet rooftop patio overlooking the golf course, just adds to the reasons why, this is the place to be!! Let's get you into your new home! (id:49187)
30 Vickerman Street
Brampton (Northwest Brampton), Ontario
Introducing A Fantastic Opportunity To Own The Sandalwood Corner Model By Mattamy Homes, A Brand-New End Unit Townhome Currently Under Construction At 30 Vickerman Street In Brampton. Offering Three Bedrooms And 2.5 Bathrooms Spanning Three Brightly Designed Storeys, This Home Delivers A Perfect Combination Of Functionality And Modern Style. The Main Level Welcomes You With A Spacious Foyer, Mudroom, And A Versatile Home Office That Can Easily Be Used As An Additional Bedroom. The Second Floor Showcases A Thoughtful Open-Concept Layout With A Formal Dining Area, A Generous Great Room, And A Stylish Kitchen With Walkout To The Balcony, Ideal For Entertaining And Everyday Living. Upstairs, The Third Level Features A Private Primary Suite With A Walk-In Closet And 3-Piece Ensuite, Along With Two Additional Well-Appointed Bedrooms And A 4-Piece Main Bath. A Convenient Third-Level Laundry Room Adds To The Everyday Ease Of This Floor Plan. Ideally Located In A Thriving New Neighbourhood, This Home Is Just Minutes From Schools, Parks, Shopping, Restaurants, And All The Best Amenities Brampton Has To Offer, With Close Proximity To Major Highways Ensuring A Smooth Commute. Dont Miss Your Chance To Call This Exceptional Property Home! (id:49187)
1357 Whitlock Avenue
Milton (Bw Bowes), Ontario
Introducing A Rare Opportunity To Own The Logan Model By Mattamy Homes, A Stunning Under-Construction Detached Residence Located At 1357 Whitlock Avenue In The Highly Desirable Community Of Milton. Offering An Impressive 2,661 Sq. Ft. Of Living Space, This 5-Bedroom, 3.5-Bathroom Home Seamlessly Blends Style And Functionality For Todays Modern Family. The Striking Brick And Stone Exterior Paired With A Spacious 2-Car Garage Creates Instant Curb Appeal. Inside, The Main Level Welcomes You With A Formal Dining Room, A Beautifully Designed Kitchen With A Large Centre Island, And A Bright Great Room Highlighted By A Coffered CeilingPerfect For Both Relaxation And Entertaining. A Convenient 2-Piece Powder Room Completes This Floor. Upstairs, The Primary Suite Serves As A True Retreat Featuring A Walk-In Closet And A 4-Piece Ensuite. Bedrooms Two And Three Share A Generous 5-Piece Semi-Ensuite, While Two Additional Well-Appointed Bedrooms And A Convenient Second-Floor Laundry Room Provide Both Comfort And Practicality. The Unfinished Basement, Complete With A 3-Piece Rough-In, Offers A Blank Canvas To Create Additional Living Space Tailored To Your Lifestyle. Perfectly Situated Near New Schools, Parks, The Velodrome, Community Centres, Milton GO Station, And Just Minutes From The Niagara Escarpment, This Exceptional Property Offers The Ideal Balance Of Nature And Urban Convenience. Dont Miss Your Chance To Call One Of Miltons Most Sought-After Neighbourhoods Home! (id:49187)
17 Catfish Road
Brampton (Northwest Brampton), Ontario
Presenting The Greendale Model By Mattamy Homes, A Stunning Brand-New Three-Storey Townhome Under Construction At 17 Catfish Road In Brampton. Offering 2,262 Sq. Ft. Of Beautifully Designed Living Space, This Home Features 4 Bedrooms And 3.5 Bathrooms, Thoughtfully Planned For Both Comfort And Functionality. The Main Level Showcases A Private Bedroom With A 4-Piece EnsuiteAn Ideal Retreat For Guests Or Older ChildrenAlong With A Welcoming Entryway. On The Second Floor, Youll Find A Bright And Open Layout Featuring A Formal Dining Space Overlooking The Modern Kitchen With Centre Island, Seamlessly Combined With The Great Room And A Walkout To The BalconyPerfect For Hosting And Everyday Living. This Level Also Includes A Versatile Home Office And A Convenient 2-Piece Powder Room. Upstairs, The Third Level Offers A Luxurious Primary Suite With A Walk-In Closet And 4-Piece Ensuite, Alongside Two Additional Well-Appointed Bedrooms, A Spacious 5-Piece Main Bath, And A Conveniently Located Laundry Room. The Unfinished Basement Provides A Blank Canvas With A 3-Piece Rough-In, Ready For Your Personal Touch To Create Even More Living Space. Ideally Situated In A Thriving New Neighbourhood, This Home Is Just Minutes From Schools, Parks, Shopping, Restaurants, And All Of Bramptons Best Amenities, With Easy Access To Major Highways For A Seamless Commute. Don't Miss Your Chance To Own This Exceptional Property! (id:49187)
1374 Richardson Way
Milton (Bw Bowes), Ontario
Introducing An Incredible Opportunity To Own The Quinton Model By Mattamy Homes, A Beautifully Designed Under-Construction Detached Residence Located At 1374 Rickardson Way In The Thriving Community Of Milton. Offering 2,502 Sq. Ft. Of Thoughtfully Planned Living Space, This 5-Bedroom, 3.5-Bathroom Home Combines Modern Elegance With Everyday Functionality. The Striking Brick And Stone Exterior With Double Door Entry Sets The Tone For What Awaits Inside. The Main Level Features A Welcoming Open-Concept Layout, Showcasing A Formal Dining Room Perfect For Hosting Family Gatherings, A Spacious Kitchen With Centre Island Overlooking The Great Room With Electric Fireplace, And A Walkout To The Backyard For Seamless Indoor-Outdoor Living. A Convenient Powder Room And Mudroom With Walk-In Closet Add To The Practicality Of This Floor. Upstairs, The Primary Suite Serves As A Private Retreat With A Walk-In Closet And A Luxurious 5-Piece Ensuite. Bedrooms Three And Four Share A Semi-Ensuite, While Bedrooms Two And Five Each Feature Walk-In Closets And Easy Access To A Stylish 4-Piece Bath. Completing This Level Is A Convenient Second-Floor Laundry Room. The Unfinished Basement Offers A Blank Canvas With A 3-Piece Rough-In, Ready To Be Transformed To Suit Your Lifestyle. Ideally Located Close To New Schools, Parks, The Velodrome, Community Centres, Milton GO Station, And Just Minutes From The Niagara Escarpment, This Exceptional Property Perfectly Blends Nature And Urban Convenience. Dont Miss Your Chance To Call One Of Miltons Most Sought-After Neighbourhoods Home! (id:49187)
107 Ashley Street
Belleville (Thurlow Ward), Ontario
Welcome to this charming 2-bedroom, 1-bathroom home located on the outskirts of town, offering the perfect balance of country tranquility and convenient access to local amenities. Enjoy the beautiful wrap-around veranda ideal for morning coffee, evening relaxation, or entertaining guests outdoors. The property features a fully fenced yard, perfect for children, pets, or outdoor enjoyment. A 20x24 detached garage/workshop provides ample space for parking, storage, or hobbies. Inside, the cozy and efficient layout offers comfort and functionality, making it an excellent choice for first-time buyers or those looking to downsize. Recent updates include new bathroom, G&R Insulation spray foaming the entire crawlspace, among many other upgrades. This well maintained home is move-in ready and a wonderful opportunity you wont want to miss! (id:49187)
1033 Point Ideal Road
Lake Of Bays (Franklin), Ontario
Your Next Muskoka Adventure Awaits Welcome to your dream chalet on coveted Point Ideal Road in Dwight. Nestled on 4.73 private acres, this exceptional 3,000 sq. ft. retreat blends rustic charm with modern comforts, creating the perfect four-season escape.Whether your days are spent swimming in Lake of Bays, skiing at Hidden Valley, or exploring endless snowmobile trails, you will love returning home to the serenity of this forested haven.Step inside to a welcoming foyer with ample space for all your gear. The great room sets the tone with soaring vaulted ceilings and a dramatic floor-to-ceiling stone propane fireplace the heart of true Muskoka living. The bright, open-concept kitchen with built-in appliances flows seamlessly into the dining area and out to a screened-in Muskoka room, ideal for summer dinners under the stars. A BBQ deck offers the perfect spot for casual gatherings overlooking the woods.The main floor features two spacious bedrooms and a full bathroom, ideal for family, guests, or multi-generational living. Upstairs, a private loft-style primary suite offers treetop views and a spa-inspired ensuite with Jacuzzi tub, water closet, and walk-in closet.The walkout lower level redefines basement living with high ceilings, a generous family room, an additional bedroom and bathroom, plus a sauna your personal après-ski or après-sun retreat. A newly installed pellet stove adds cozy, efficient warmth throughout.Enjoy peaceful woodland views, with seasonal glimpses of Lake of Bays, or take a short stroll down the road to swim and fish in its pristine waters. Point Ideal is quiet and perfect for long walks with your furry friends.This is more than a home it is a Muskoka lifestyle.Bonus opportunity: the adjoining 4.92-acre lot is also available for purchase at $239,999 + HST. (id:49187)
Th25 - 15 Beverley Street
Toronto (Kensington-Chinatown), Ontario
Modern 2-Storey townhouse unit in an amazing location with street entrance and terrace. Entertain in style with great floor plan, floor to ceiling windows, high-end stylish kitchen with granite counters and built-in appliances. Use den as an office space. Top notch amenities include concierge, visitor parking, gym, roof top pool with terrace, outdoor kitchen, and spectacular views. Parking & locker included. (id:49187)
708 - 14 York Street
Toronto (Waterfront Communities), Ontario
LUXURY FULLY FURNISHED & EQUIPPED Corner Suite Facing Quiet Side Of Building Looking Onto Canopy. 2 Bedrooms with 2 Full Bathrooms Plus Study In Upscale Building in The Vibrant Core of Downtown Toronto. Beautiful CN Tower Views & WaterViews! Sunny Facing South/West Suite Flooded With Natural Daylight Floor To Ceiling and Wall to Wall Windows in Living Area and In Both Bedrooms & 9 Foot Ceilings! DIRECT ACCESS TO THE UNDERGROUND PATH from Inside Building with Over 30Kms of Pedestrian Walkway Network in Downtown Toronto! Across the Street To ScotiaBank Arena, Steps To Union Station/Subway Station, The Waterfront, RoadHouse Park, CnTower, Ripley's Aquarium. Walk To Bay St., Financial District, Close To University Of Toronto, Next To PWC 18 York & 16 York. WalkScore99. Close To Billy Bishop Airport and 40 Min. Drive To Pearson Airport. Close to All Major Highways. 15 Min. Walk to St. Michael's Hospital and Close to all Downtown Hospitals. International Students Also Welcome. Includes 2 Queen Size Beds & 55 Inch Smart TV plus Nice & Clean Furniture! Includes Ensuite Washer and Dryer, All Appliances, Blinds,. All Condo Furnishings With Bedding, Linens, all Kitchen items etc... Includes Heat and Water. Easy To See as It Is Owner Occupied!!!! Just Roll In Your Suitcases & Enjoy!! Shorter Term Also Considered.... (id:49187)
29 Mistdale Crescent
Brampton (Fletcher's Meadow), Ontario
Welcome to 29 Mistdale CrescentThis beautiful 3-bedroom, 4-bathroom semi-detached home offers comfort, space, and style.The main floor features hardwood flooring, a spacious eat-in kitchen with stainless steel appliances, and a lovely walkout to the deckperfect for entertaining.Upstairs, youll find a large primary bedroom with a walk-in closet and 4-piece ensuite, along with two additional bedrooms, each with ample closet space and laminate flooring.The fully finished basement includes a second kitchen, an additional bedroom, and a 4th bathroomideal for extended family or rental potential.With numerous upgrades throughout, this home wont last long. Conveniently located within walking distance to schools, parks, shopping, and all amenities. (id:49187)
120b Cochrane Street
Whitby (Lynde Creek), Ontario
Stunning Newly Built Custom Home Offering Over 4,000 Sq Ft Of Finished Living Space With 4+2 Bedrooms And 5 Baths. Soaring 10' Main Floor Ceilings, 9' On 2nd, Extraordinary Finishes Throughout. Open Concept Layout With Modern Oak Feature Wall And Gas Fireplace, Gourmet Kitchen With Huge Butler's Pantry, Extra Prep Area And Wine Fridge, Walk-Out To Large Sun Soaked Deck. Separate Dining Room, Perfect To Everyday And Entertaining. 8" Hardwood Floor On Main And Second Level. Primary Suite Is A True Retreat: Spa-Inspired Ensuite With Soaker Tub And Rainfall Shower, With A Convenient Walk-Through Closet To Laundry. Bright Walk-Out Basement With Oversized Windows, Ideal For Guest Suite, Gym, Or In-Law/Nanny Suite, Home Base Business, Multi Family Living With Tons Of Space To Grow. All Just Minutes From Downtown Whitby's Shops, Dining And Amenities. A Perfect Blend Of Elegance And Functionality. This Home Truly Elevates Modern Living And A Convenient Location. (id:49187)
509 - 5785 Yonge Street
Toronto (Newtonbrook East), Ontario
Stunning 2-Bedroom Corner Suite with N/W Facing Balcony in the Heart of North York! This sun-filled, beautifully upgraded corner unit offers a spacious and modern layout with laminate flooring, pot lights, upgraded fixtures, crown moulding, and designer paint through-out. The updated kitchen boasts quartz countertops, a subway tile backsplash and custom roller shades, perfect for both everyday living and entertaining. Enjoy the North/West views from your private balcony. The building offers luxury amenities including a 24-hour gatehouse, gym, indoor pool, sauna, and more. Unbeatable location: Just steps to the subway, top-rated schools, shopping, and dining. Don't miss this rare opportunity to live in one of North York's most sought-after communities! (id:49187)
501 - 77 Baseline Road
London South (South E), Ontario
This 2 Bedroom 2 Bath apartment is ready to be rented out! Conveniently located just a few steps away from Wortley Village, Pharmacies, Grocery Stores, Public Transit and much more. This spacious unit offers lots of natural light, insuite laundry, and beautiful views from the private balcony being on the 5th floor! The Primary Bedroom has a walk through closet and a 3 piece ensuite! 1 assigned parking spot included & visitor parking on site. Only a 9 min drive to UWO & 15 min bike ride to downtown. Call today to book a showing before this unit gets rented out! $1800 monthly + utilities! Water included. Only serious applications will be considered. Credit Check, Rental Application, Letter of Employment, Proof of Income & References. 1 Year lease. (id:49187)
813 - 240 Villagewalk Boulevard
London North (North R), Ontario
1111 sqft, PREMIUM MODEL located in North London. Features include 1+1 (den). Primary bedroom with a fire place, a walk-in closet, and a bedroom sized den. Open concept, Kitchen island completed with breakfast bar, granite countertopand stainless-steel appliances. Living room with a fire place, gorgeous north view balcony and separate laundry room/storage space. The unit includes one underground parking spot. Heating and air-conditioning are included in condo fee except individual hydro. Full of amenities for the residents: indoor heated pool, exercise facility, party room, billiards room, video room, outdoor patio with barbeque area and guest suites. Close to golf, UWO, Masonville Mall, University Hospital. Walk to your favorite Sushi place or coffee at Mcdonald. (id:49187)
53 Rosefair Crescent
Toronto (West Humber-Clairville), Ontario
Discover this solid four bedroom bungalow situated on a spacious lot with endless potential. New roof 2024. Perfect for families, investor or renovator looking to make it their own. One bedroom in basement with separate side entrance-great potential for in-law suite. Generous lot for addition or landscaping. Bring your vision and update/renovate to your own style. Located in quiet neighbourhood. Close to all amenities. (id:49187)
Lower - 291 Brighton Avenue
Toronto (Bathurst Manor), Ontario
A spacious 4-bedroom, 2-washroom lower-level unit! Private and quiet on a large lot, with plenty of natural light and above-grade windows. Features a gas stove and all stainless steel appliances. This gem is located in the highly coveted Bathurst Manor neighborhood. Just a short walk to the bus stop and Sheppard West subway station, and close to Yorkdale Shopping Centre and all major highways. Situated in a friendly, family-oriented neighborhood. tenants pay 40% utilities . Parking is available for 75$ (id:49187)
1724b Kohlsmith Road
Whitewater Region, Ontario
Just in time for hunting season your outdoor recreation dream property awaits! This thoughtfully updated 4-bedroom, 3-bathroom farmhouse sits on 66 private acres and offers the perfect blend of modern comfort and rustic charm. With 10 acres of tilled land and 56 acres of mixed bush ideal for deer and small game hunting, this property is a true paradise for outdoor enthusiasts. Enjoy crisp fall evenings by the spacious firepit, unwind in the soaker pool, or explore your own trails in a peaceful natural setting that offers year-round enjoyment. Directly across from the Oaks of Cobden Golf Course, the property also boasts private access to the Club Trail snowmobile route perfect for winter adventures just around the corner. The home has been extensively renovated for durability, efficiency, and style. Major updates include: foundation reinforcement, triple-glazed windows, structurally re-engineered roof with engineered beams, enhanced soundproofing between floors and bedroom walls, all-new electrical and plumbing, upgraded insulation, new septic tank, well line, and pump, new flooring, air conditioning, and more! Whether you're seeking a private hunting retreat, a low-maintenance hobby farm, or a peaceful family homestead, this one-of-a-kind property delivers. Conveniently located just one kilometer from the Trans-Canada Highway, 5 minutes to Cobden, 15 minutes to Renfrew, 30 minutes to Pembroke, and only an hour to Ottawa enjoy easy access without sacrificing your privacy. Dont miss this rare opportunity. Schedule your private showing today and make this property your own before the season ends! (id:49187)
70 York Street
St. Catharines (Downtown), Ontario
70 York St! Midtown / Downtown, where everything is nearby and a great family neighbourhood. This well-appointed 4-bedroom ( and easily converted into a 5 Bedroom! ), 1 1/2 -bathroom home offers great space and a prime location with easy access to amenities in the heart of St. Catharines. A double-wide driveway, front garden, and newer siding provide a turn key home... add your paint colours and move in. The kitchen has been updated and opens to an amazing Family room, offering the perfect space for family nights and entertaining. A large side deck and paving stone rear yard are perfect for enjoying a barbeque and outdoor entertaining. The basement boasts an additional bedroom, complete with a 2-piece bathroom ensuite. The Basement also has plenty of storage area and a bonus room that would make a great yoga room or play room for kids. Nestled in a prime location, within walking distance of Alex MacKenzie Park, Harriet Tubman Public School and both Lake St. and Ontario St. commercial areas. Enjoy easy access transit with quick access to both the QEW and Highway 406, allowing for quick travel around the city and beyond. If you are viewing the home, when entering the house, immediately to the left of the front door could easily become a fifth bedroom. This room was at one time a bedroom. 1600 Sq Feet and all for under $300.00 per square Foot. Hard to beat that per square foot cost! (id:49187)
324 - 25 Greenview Avenue
Toronto (Newtonbrook West), Ontario
Welcome The Luxurious Meridian Residences built by TRIDEL. This bright and well laid out 1 bedroom + den offers an exceptional blend of comfort and convenience in Toronto's vibrant Yonge/Finch area. Step inside to discover modern finishes, open-concept living with granite countertops and a large terrace that makes it feel like a backyard. The generously sized den can function as a home office, guest room, or flex space. Large windows flood the suite with natural light. Residents enjoy resort-style amenities: 24hour concierge, fully equipped gym, indoor pool & sauna, indoor Golf Simulator, party room, visitor parking, and well-maintained common areas. One underground parking spot and a locker are included. Location is unbeatable: steps from Finch Subway, VIVA/YRT transit, Yonge Street shopping, restaurants, groceries, parks, and schools. With a Walk Score in the 90s, this is true urban convenience without compromise. A perfect starter home, investment, or city pied-à-terre this home is move-in ready and waiting for its next owner. Dont miss your chance to experience Meridian living at its best. (id:49187)
17 Penny Lane
Brantford, Ontario
Brier Park spacious 3+2 BR, 2 kitchen, 2BTH 4 lvl backsplit w/heated garage and dbl driveway on quiet street in Beautiful Brier Park, North Brantford. Outstanding 2 bedroom in-law Suite with separate entrance! As you step inside, you'll be greeted by the bright and airy foyer, beautifully appointed with gorgeous newer bamboo hardwood floors that flow seamlessly throughout the main level. The Living Room boasts a stunning bow window with blackout shades, creating the perfect ambiance for relaxation and entertainment. The sleek and modern Dream Kitchen is a culinary haven, featuring an abundance of solid wood cupboards, soft-close drawers, and quartz countertops. With its top-of-the-line stainless steel appliances, duel fuel range, and ultra-quiet dishwasher, this kitchen is perfect for cooking enthusiasts. lots of solid wood cupboards, with dove-tailed, soft close drawers, pantry w/pull outs, deep pot drawers, dimmable potlights as well as undermount/above cabinet lighting. Quartz countertops. Coffee station. Deep sink w/attachments with cutting board, dish rack, colander, etc. Professional 750 cfm range hood. Duel Fuel, gas stove/electric full convection oven w/warming drawer and a plethora of baking options. Fridge has soft close drawers, filtered air system, thawing drawer! Upstairs 3 good sized Bedrooms & 4 pc bathroom. Lower level has 2nd Kitchen w/gas stove, fridge and lots of cupboards, large living Room w/gas fireplace & B/I shelving, large dining room. Completely updated 3 pc Bath & Sep. Entrance walk-up to backyard. Lowest Lvl has 2 good size bedrooms, Laundry Room w/restaurant grade S/S deep sink , washer & dryer. Rear yard has 15' x 14' patio under large pergola, fully fenced yard with pear & apple trees, gas hook up for BBQ. Many updates include: AC, washer & sump pump 2023. Roof, Furnace 2016. Newer wiring/plumbing in main kitchen & 3pc bath, mostly newer vinyl windows, bamboo hardwood, subfloor, baseboards, painting, etc. Move in and enjoy! (id:49187)
502 High Street
Georgian Bay (Freeman), Ontario
Welcome to this well-maintained 3-bedroom, 1.5-bathroom Muskoka home, perfectly located within walking distance to groceries, the hardware store, community centre, and hockey arena. Just a short stroll brings you to the town beach on beautiful Stewart Lake, with convenient highway access nearby for easy commuting.This home offers a functional layout featuring a spacious kitchen, dining area, a large living room and a versatile main floor bonus room that can serve as an office, workout space, or additional bedroom. A recent renovation has expanded the front porch into a bright, inviting living space. Step outside to a private back deck overlooking a large backyard complete with a fire pit and garden shed ideal for family gatherings and outdoor enjoyment. With its central location, practical design, and great updates, this property is the perfect place to call home in Mactier! (id:49187)
36 Gibson Drive
Norfolk (Simcoe), Ontario
Welcome to 36 Gibson Drive, a charming and cozy home nestled in one of Simcoes most sought-after neighbourhoods. This 3+1 bedroom, 2-bathroom property offers the perfect blend of character and convenience, set on a large mature lot that provides both space and privacy.Step inside to a bright and spacious entryway that leads into a living room filled with natural light. The homes charming arched entryways add a touch of character youll love. The heart of the home is the spacious eat-in kitchen, featuring oak cabinetry, tiled backsplash, stainless steel appliances, and ample cupboard and counter space with room for a large dining table to gather around. Looking for main-floor living? You've found it! The primary bedroom, located at the back of the home for extra privacy, is complemented by an additional main-floor bedroom and a 4-piece bathroom. Upstairs, you'll find another generously sized bedroom.The finished lower level provides even more living space, including a rec room, a versatile room ideal for a home office, a 3-piece bathroom, and a utility room with plenty of storage.Out back, enjoy the large, private yard with its mature tree line, spacious wooden deck, and two storage sheds perfect for entertaining, relaxing, or family fun. With various improvements completed in recent years, including a freshly paved driveway (summer 2025), some updated windows throughout (2021), a newer furnace (2021), and fireplace (fall 2025), this charming family home is ready for its new owners! If you've been searching for a home in a fantastic neighbourhood that offers space, charm, and convenience, 36 Gibson Drive is one you wont want to miss! ** This is a linked property.** (id:49187)
Parking - 377 Madison Avenue
Toronto (Casa Loma), Ontario
Rare opportunity to purchase a parking spot located on P1 right next to the elevator doors. Spacious spot that will fit a truck or SUV. Good ceiling height and width. Buyer Must Own A Residential Unit In The Building. (id:49187)
7429 Matteo Drive
Niagara Falls (Brown), Ontario
Welcome to Forestview Estates in Niagara Falls! This stunning end-unit townhome features 3 spacious bedrooms and 3 bathrooms, showcasing 9 ceilings, wide-plank hardwood floors, and an open-concept main floor with large windows that flood the space with natural light. The modern kitchen boasts quartz countertops, a centre island, and custom cabinetry extended to the ceiling. The kitchen flows seamlessly into the living and dining areas with access to your private fenced yard and deck. Upstairs, enjoy the convenience of second-floor laundry and a bright primary retreat complete with a walk-in closet and ensuite featuring quartz counters and a glass tiled shower. 2 more bedrooms and a 3rd bathroom with double vanity, quartz counter and tub/shower insert complete this second level. A separate side entrance to the unfinished basement is ready for you to make it your own, offers excellent potential for an in-law suite, rental income opportunity or extra living space. Ideally located near schools, parks, shopping, and quick highway access, this home blends modern finishes with functionality in one of Niagara's most desirable communities. (id:49187)
207 - 41 Rykert Street
St. Catharines (Western Hill), Ontario
Welcome to West Park Gardens and this terrific one bedroom condo that is move in ready! This condo has a spacious open feel with a large living room and spacious kitchen, large primary bedroom plus a walk in storage closet with built-in shelving. there is also a large balcony to enjoy the outdoors. The condo fee is only $466.30 per month which includes ALL UTILITIES (including cable TV/internet). Recent updates include new counters, sink & taps, newer high quality vinyl plank flooring, newer trim & doors. The bathroom is also updated with newer vanity, quartz top, taps, toilet and tile flooring. Laundry facilities are located on the main floor of the building. This great condo is affordably priced and conveniently located on direct bus route, close to downtown and shopping, short drive to the hospital and highway access. Fantastic opportunity for the first time buyer or downsizer. (id:49187)
79 Wintergarden Road
London East (East A), Ontario
HUGE BUNGALOW! This is your opportunity to live in one of London's most sought after North London Neighbourhoods, walking distance to Kilally Meadows & Trails. This exceptionally maintained & top quality built "Medway Home" All Brick Bungalow offers an extensive amount of sq footage, including approx 1955 sq feet on the main level, PLUS a finished basement with In-Law Suite capabilities, including a separate entrance for ease & added privacy, with a double car garage and concrete double driveway. The main floor is complete with 3 vast bedrooms, featuring a master bedroom with walk-in closet and 6PC Ensuite. The main floor also showcases a welcoming front foyer, gleaming hardwood floors throughout, including the living room with gas fireplace and vaulted ceilings. The large updated open kitchen (granite counters & subway tile backsplash) includes a vast eating area, tons of cupboard space, with built-in oven (new in 2024) & stovetop (new in 2025). Additionally on the main floor there is a separate formal dining room, coffee nook area and sunroom overlooking the large fenced backyard, plus an additional 4 PC washroom, and a laundry/ mudroom off of the spacious garage. The finished basement offers a load of potential for those seeking a second income or In-Law Suite, featuring a three 3pc washroom, kitchenette with a gas stove, cupboards and fridge, super spacious finished open area- suitable for a bed and sprawling rec room area, also featuring a wine cellar, cold room and oodles of workshop & storage space in the unfinished area with shelving. Roof shingles replaced in 2021. A/C central air system replaced in 2024. Water heater owned & replaced in 2022. Washer & Dryer replaced in 2023. The fenced backyard oasis provides nice privacy and serenity for the gardening enthusiasts or simply a beautiful space to get away and unwind. Pride of ownership very evident! Excellent amenities at your fingertips, as well as great schools & parks to explore in this quiet community (id:49187)
75 Riverside Boulevard
Trent Hills, Ontario
Welcome to 75 Riverside Blvd. This stunning 4 bedroom, 4 bathroom elevated bungalow, is perfectly situated on over 4 acres of private, picturesque land in the heart of Trent Hills. An exquisite family home this property offers a beautifully finished and naturally bright living space, including a fully finished lower level designed for comfort and versatility. Step into the gourmet kitchen, where high-end appliances, elegant cabinetry, and quality finishes create a chef's dream and the perfect hub for entertaining. The spacious open-concept layout features bright, airy living areas and seamless flow throughout. Enjoy the convenience of an insulated attached double car garage, providing ample storage and direct access to the home ideal for all seasons. Downstairs, the fully finished basement adds valuable additional living space perfect for a home gym, media room, guest suite, office, or extended family living. Located in an area of fine homes, this property is just minutes from the brand new, state-of-the-art Sunny Life Recreation Complex, the scenic Seymour Conservation Area, and easy access to the Trent Severn Waterway offering endless opportunities for outdoor activities and family fun.Whether you're looking for luxury, space, or a peaceful retreat with access to nature and amenities, this home truly has it all. (id:49187)
965 Queensdale Avenue
Oshawa (Donevan), Ontario
Welcome to 965 Queensdale Ave, a stunning detached 3-storey home by Holland Homes that combines elegance & comfort. This beautifully designed residence offers ample space for the entire family, with luxurious features & modern amenities throughout. Upon entering, you'll be greeted by a spacious formal dining room & inviting great room featuring a gas fireplace & a large picture window that floods the space with natural light. The kitchen is a chef's dream, equipped with a walk-in pantry & sleek quartz countertops, perfect for preparing meals & entertaining guests. Adjacent to the kitchen is a cozy breakfast area with a walkout to a beautiful deck. The 2nd floor is where you'll find the first primary bedroom, complete with a luxurious 5-pc ensuite. Every bedroom boasts its own walk-in closet, providing plenty of storage space. Convenience is key, with a dedicated laundry room on this level, making chores a breeze. The 2nd floor also features a spacious family room for relaxation & a home office that provides a quiet space for work or study. One of the highlights of this level is the 3rd bedroom, which includes a 3-pc ensuite & a private balcony. Ascending to the 3rd floor, you'll discover the 2nd primary bedroom, offering a 4-pc ensuite for ultimate privacy & comfort. Bedrooms 4 & 5 are also located on this level, each with access to a shared balcony, perfect for taking in the views & enjoying a breath of fresh air. While the home is already brimming with appeal, the unfinished basement offers a blank canvas for you to customize to your liking, whether you envision a home gym, media room, or additional storage space. Experience elevated living at 965 Queensdale Ave! **EXTRAS** Sod front & back, paved driveways upon final grading Full Tarion Warranty. (Taxes have not yet been assessed. SqFt & Room Measurements As Per Builders Floorplans) (id:49187)

