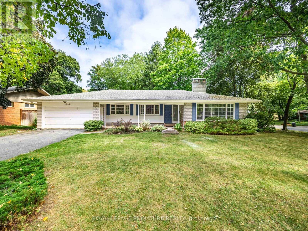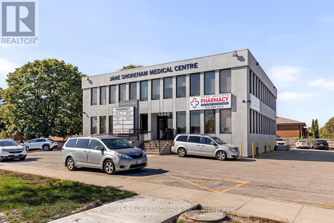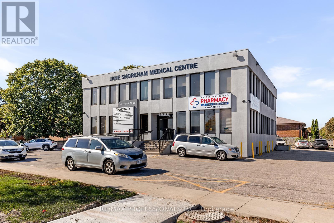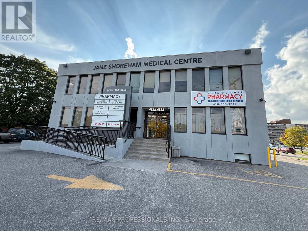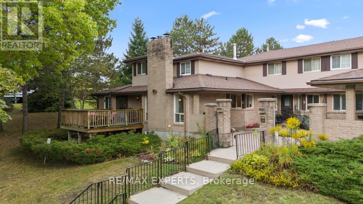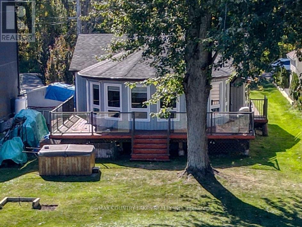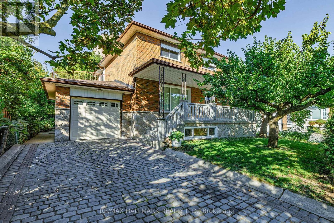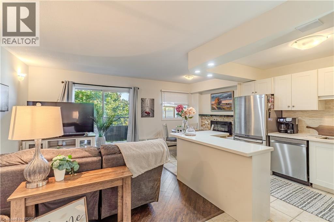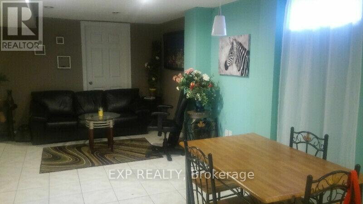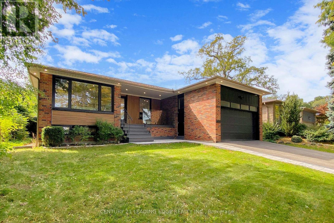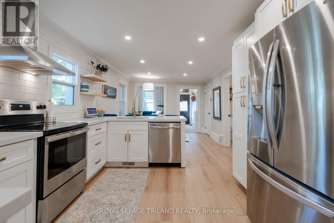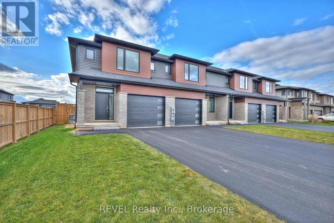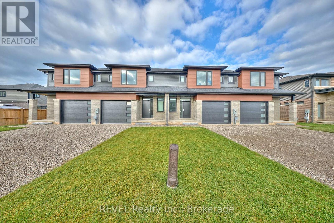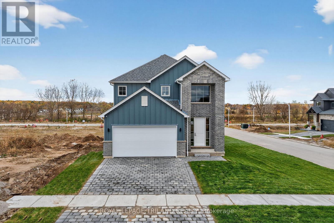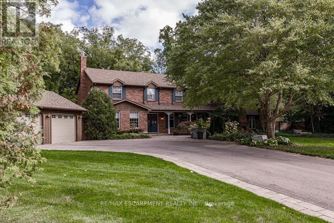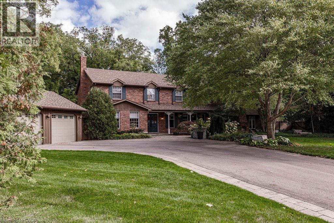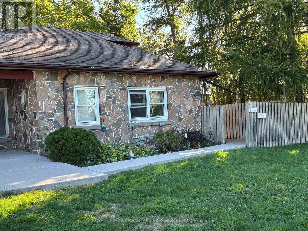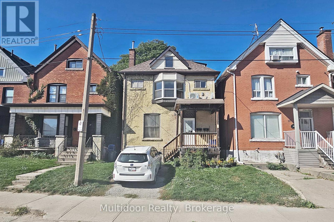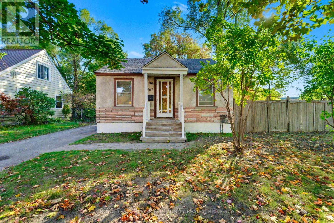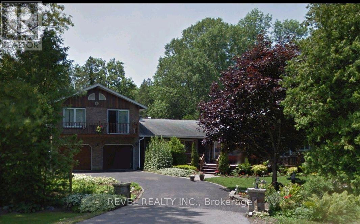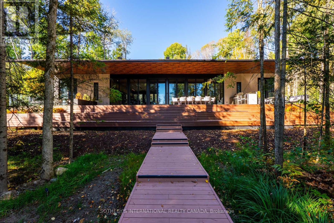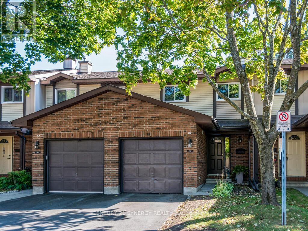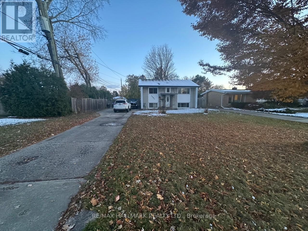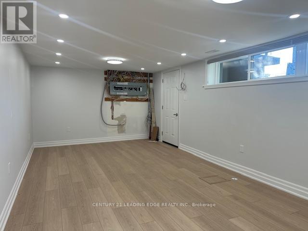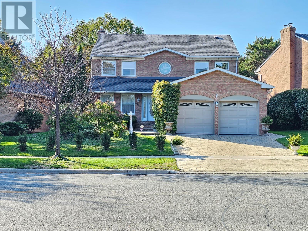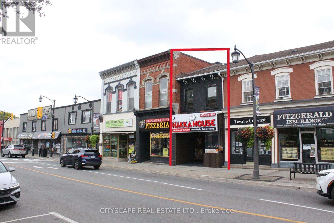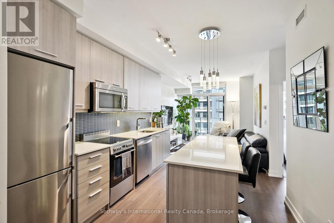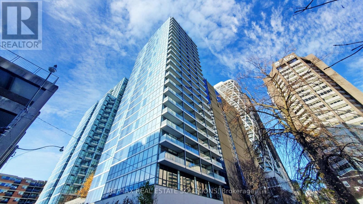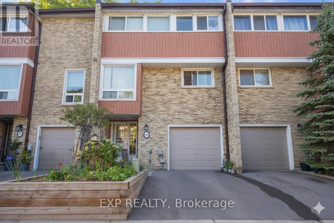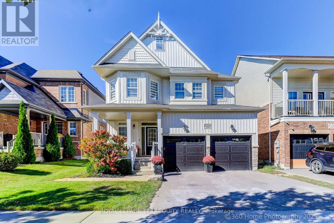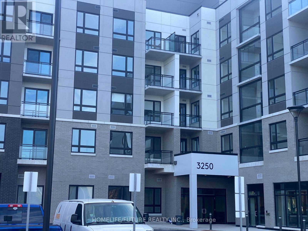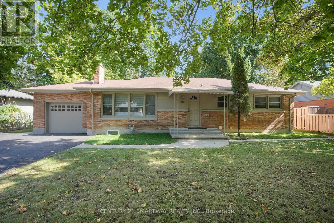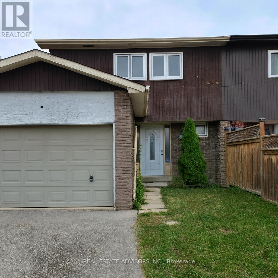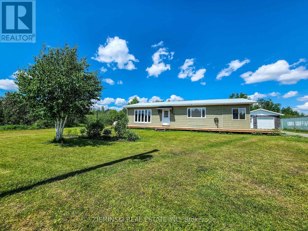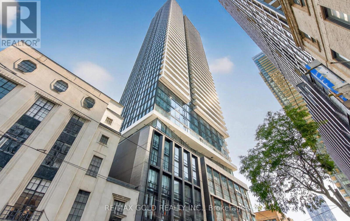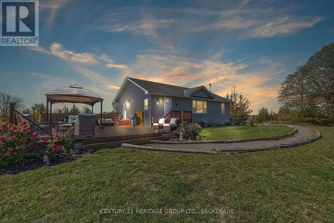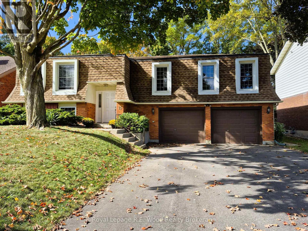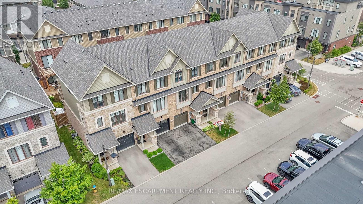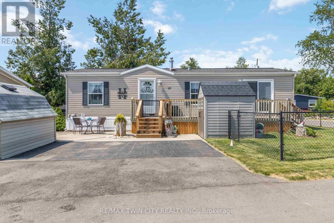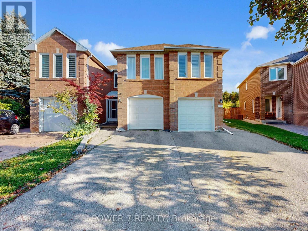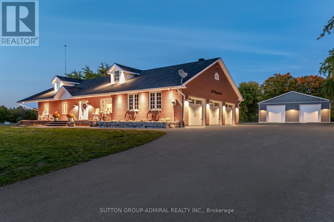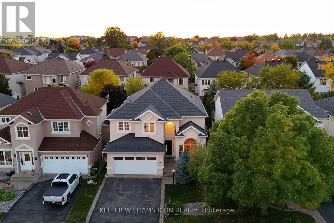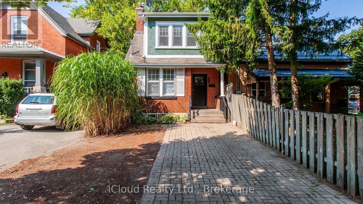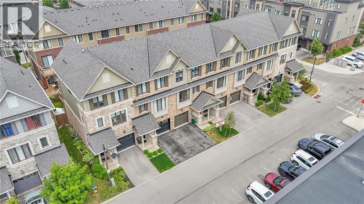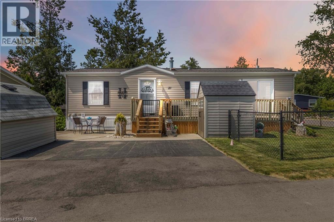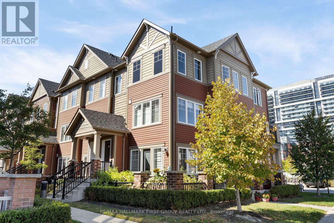1447 Merrow Road
Mississauga (Lorne Park), Ontario
Classic 4 Bed Bungalow With A Walk Out Basement On An Estate Lot In Lorne Park For Rent. Popular White Oaks / Hillcrest / Lorne Park School District. Double Car Garage And 4 Car Driveway Parking. 1,700Sqft + 800Sqft Finished Walkout Basement. Floorplan and Matterport Virtual Tour Available. Ask about a possible landscaping package - leave the grass and leaves to someone else. Electric car charger option. Pets and furry family are welcome. Landlord will do thorough checks on any potential tenant applications. (id:49187)
B1 - 4640 Jane Street
Toronto (Black Creek), Ontario
Tons of potential to expand your business with this large office in professional medical building -approximately 440 sqft unit suitable for urgent care centre/family practice/physiotherapist/specialist medical etc. Situated on the lower floor of a very busy and well-established medical building. Most of the tenants have been in the building for many years. The unit is currently split into two large office areas or a reception and one office but can easily be reconfigured to suit any application. Very high demand location and high need for medical services in the area, wonderful corner location with high visibility and great symbiosis of current practitioners within the building. Building boasts x-ray & ultrasound, blood lab, busy pharmacy. Elevator & wheelchair access. Lots of free parking available for staff and clients. (id:49187)
B3 - 4640 Jane Street
Toronto (Black Creek), Ontario
Tons of potential to expand your business with this large office in professional medical building -approximately 825 sqft unit suitable for urgent care center/family practice/physiotherapist/specialist medical etc. Situated on the lower floor of a very busy and well established medical building. Most of the tenants have been in the building for many years. The unit has a large reception & waiting area and 4 additional offices/exam rooms. It can easily be reconfigured to suit any application. Very high demand location and high need for medical services in the area, wonderful corner location with high visibility and great symbiosis of current practitioners within the building. Building boasts x-ray & ultrasound, blood lab, busy pharmacy. Elevator & wheelchair access. Lots of free parking available for staff and clients. (id:49187)
201 - 4640 Jane Street
Toronto (Black Creek), Ontario
Newly renovated building inside and out with new signage. Tons of potential to expand your business with this large office in professional medical building -approximately 765 sqft unit suitable for urgent care centre/family practice/physiotherapist/specialist medical etc. Situated on the second floor of a very busy and well established medical building. The majority of tenants are long standing and successful with high patient counts. The unit is currently set up as a large reception area and waiting room with 4 separate treatment rooms (3 of which have existing plumbing) the space can easily be reconfigured to suit any application. Very high demand location and high need for medical services in the area, wonderful corner location with high visibility and great symbiosis of current practitioners within the building. Building boasts x-ray & ultrasound, blood lab, busy pharmacy. Elevator & wheelchair access. Lots of free parking available for staff and clients. (id:49187)
5 - 460 Beechwood Place
Waterloo, Ontario
This charming and beautifully renovated corner townhome in the sought after Beechwood area, features a spacious interior, with the main bedroom and ensuite bathroom located on the main floor for added convenience. The home boasts a large private terrace, perfect for outdoor entertaining. The finished basement offers additional living space, a laundry area, 2bedrooms, a 3-piece bathroom, Kitchen and direct walkout access to the single garage, providing versatile and practical living options. Residents enjoy exclusive access to an in-ground pool, enhancing the community lifestyle. Whether you're raising a family or looking to downsize in style, this home offers the perfect blend of comfort, privacy, and community. Located just minutes from The Boardwalk, Costco, Sobeys, and only a short drive to Uptown Waterloo and Universities of Waterloo, it combines modern updates with an excellent location. (id:49187)
34 Simcoe Road
Ramara, Ontario
Waterfront Living in Lagoon City on Lake Simcoe. Welcome to this charming 3 bedroom, 2 bathroom home nestled in the sought-after community of Lagoon City. Offering comfort and convenience, this property is perfect for year-round living or as a weekend retreat. Step inside to find a bright and spacious living room with panoramic water views, open tot he kitchen with a skylight that fills the space with natural light. The primary suite includes a private 3 piece ensuite and double closet. A versatile family room/office provides extra space for work or relaxation. Enjoy the outdoors on the wrap-around deck, or park your boat at your own private dock and shore wall just steps from your door. The paved double driveway and single attached garage add everyday convenience. Located across from a peaceful forest and just minutes from Brechin, you'll have easy access to groceries, dining, and Hwy 12 for commuting. Stroll down to the lake to experience breathtaking western sunsets over Lake Simcoe. This is the waterfront lifestyle you have been waiting for. (id:49187)
38 Courton Drive
Toronto (Wexford-Maryvale), Ontario
This rare two-storey "Chiavatti"-built home has been lovingly maintained by its original owner since 1972 and is now ready for its next chapter. Nestled in the heart of Wexford, it sits on an oversized, pie-shaped, treed lot which lends to welcomed privacy and lush outdoor spaces. With nearly 1,800 square feet of above-grade space, the layout features four bedrooms, three bathrooms and is further complemented by elegant hardwood floors, crown moulding, French doors, and carpet-free finishes throughout. The finished basement includes a separate entrance and a second kitchen, ideal for multi-generational living or rental potential. Outdoor highlights include a cobblestone driveway with five total parking spaces including an attached garage, tastefully landscaped, quaint back gardens with a stone patio, and an expansive second-floor deck perfect for entertaining or relaxing under the trees. Conveniently close to schools, parks, TTC transit, shopping, DVP/401 and all essential amenities. (id:49187)
648 Grey Street Unit# 305
Brantford, Ontario
Heat and Water Included in the Condo Fees – Affordable & Stylish Living at 648 Grey St Unit 305 Welcome to this well-maintained 2-bedroom, 1-bathroom condo offering the perfect blend of comfort, value, and modern style. Enjoy carpet-free living with laminate & tile throughout, a modern white kitchen with sleek cabinetry, a functional center island, and an abundance of natural light that fills the open-concept living space. Stay comfortable year-round with two portable air conditioners and an electric fireplace, and relax in th jetted bathtub after a long day. Step out onto your private balcony and take in peaceful views of mature trees, offering a serene and private outdoor retreat. Additional features include in-unit laundry, an exclusive storage locker, and a dedicated parking space. Located in a secure, controlled-entry building, this condo offers peace of mind along with worry-free living—with heat and water included in your condo fees, monthly budgeting is made easy. Conveniently located near Highway 403, shopping, schools, and all major amenities, this home is ideal for first-time buyers, or those looking to downsize. (id:49187)
Bsmt - 31 Matterdale Avenue
Brampton (Fletcher's West), Ontario
Spacious Private Room for Rent - All Utilities Included! Looking for a clean, quiet, and convenient place to call home? Don't miss this beautiful spacious private bedroom with lock in a 2-bedroom legal basement apartment! (*furniture optional) Enjoy a full kitchen, bathroom, ensuite laundry, private entrance, and fenced courtyard - all in a peaceful, family-friendly neighborhood. Perfect for mature professional or Sheridan College student - walking distance to Sheridan College, Shoppers World, South Fletcher's Library/Pool/Arena, public transit, grocery stores, and more! You'll share this exceptional space with a respectful, tidy professional mature male who values peace and cleanliness and works full time. **Seeking single male tenant only** Utilities included | No pets due to allergies | No parking **Act fast - this cozy, comfortable space won't last! (id:49187)
2240 Springfield Court
Mississauga (Sheridan), Ontario
Welcome to this stunning, fully renovated raised bungalow nestled on a quiet court in Sheridan Mississauga's sought-after, affluent neighborhood. Boasting exceptional curb appeal with a wide driveway and double-car garage, the home invites you up to a large porch and grand entrance into a porcelain-tiled foyer. Inside, discover over 2600 ft2 of living space, starting with the main floor's spacious living room featuring a modern fireplace and bay window, which flows seamlessly into the dining area and a stunning designer kitchen complete with high-end built-in appliances, quartz countertops, and a large center island with a waterfall edge and wine fridge, all opening to a large deck overlooking the manicured backyard. The main level also hosts a primary bedroom with a stunning three-piece en suite, two additional bedrooms, and a convenient stacked laundry. Descend to the professionally finished raised basement, flooded with natural light, to find a vast open-concept living area with a gas fireplace and second kitchen, a fourth bedroom with an 3 piece ensuite, a fifth bedroom, a second 3-piece bathroom, and an additional washer/dryer set. Step outside to the fully fenced, private garden with a new deck and stone patio. Perfectly situated, this home is just minutes from QEW highways, public transit, a wide array of shopping, top-tier schools, and hospitals. (id:49187)
3 Henry Street
London East (East K), Ontario
Welcome to 3 Henry St. This fully renovated 2-bedroom, 2-bathroom home blends modern comfort with timeless character, perfectly situated on a quiet, unique street just steps from downtown, parks, and amenities. Inside, you'll love the 10-foot ceilings in the living room and primary bedroom, paired with heritage-style trim and newer flooring throughout. The main bathroom showcases a double vanity and a beautifully tiled tub/shower, while a convenient main-floor office/den offers the ideal work-from-home setup. A newer washer and dryer, also on the main level, make laundry a breeze. The spacious, open-concept kitchen is designed to impress with quartz countertops, white shaker cabinetry, full-height tile backsplash, open wood shelving, and stainless steel appliances. The large peninsula flows seamlessly into the dining area, creating the perfect space to entertain. Thoughtful upgrades provide peace of mind, including: Complete electrical rewire, all plumbing replaced, Furnace with Humidistat (2022), A/C (2022), newer attic insulation, fully fenced back yard with patio. Move-in ready with a fresh, modern feel, this home is the perfect mix of style, comfort, and convenience. (id:49187)
7445 Matteo Drive
Niagara Falls (Brown), Ontario
Welcome to Forestview Estates in Niagara Falls! This stunning townhome features 3 spacious bedrooms and 3 bathrooms, showcasing 9 ceilings, wide-plank hardwood floors, and a spacious open-concept main floor with large windows that flood the space with natural light. The modern kitchen boasts quartz countertops, a centre island, and custom cabinetry extended to the ceiling. The kitchen flows seamlessly into the living and dining areas with access to your private fenced yard and deck. Upstairs, enjoy the convenience of second-floor laundry and a bright primary retreat complete with a walk-in closet and ensuite featuring quartz counters and a glass tiled shower. 2 more bedrooms and a 3rd bathroom with double vanity, quartz counter and tub/shower insert complete this second level. The unfinished basement is ready for you to make it your own, offers opportunity or extra living space. Ideally located near schools, parks, shopping, and quick highway access, this home blends modern finishes with functionality in one of Niagara's most desirable communities. (id:49187)
7437 Matteo Drive
Niagara Falls (Brown), Ontario
Welcome to Forestview Estates in Niagara Falls! This stunning townhome features 3 spacious bedrooms and 3 bathrooms, showcasing 9 ceilings, wide-plank hardwood floors, and a spacious open-concept main floor with large windows that flood the space with natural light. The modern kitchen boasts quartz countertops, a centre island, and custom cabinetry extended to the ceiling. The kitchen flows seamlessly into the living and dining areas with access to your private fenced yard and deck. Upstairs, enjoy the convenience of second-floor laundry and a bright primary retreat complete with a walk-in closet and ensuite featuring quartz counters and a glass tiled shower. 2 more bedrooms and a 3rd bathroom with double vanity, quartz counter and tub/shower insert complete this second level. The unfinished basement is ready for you to make it your own, offers opportunity or extra living space. Ideally located near schools, parks, shopping, and quick highway access, this home blends modern finishes with functionality in one of Niagara's most desirable communities. (id:49187)
39 Allister Drive
Middlesex Centre (Kilworth), Ontario
TO BE BUILT! Werrington Homes is excited to announce the launch of their newest project in beautiful Kilworth Heights West! Priced from $849,900, the builder has created 6 thoughtfully designed floorplans offering either 3 or 4 bedroom configurations and ranging in size from 1,751 - 2,232 sq ft above grade. Werrington is known for offering high quality finishes, at affordable pricing, and these builds are no exception! As standard all homes will be built with brick & hardboard exteriors, 9 ft ceilings on the main and raised ceilings in the lower, hardwood flooring throughout the main, generous kitchen and counter top allowances, second floor laundry, paver stone drive and walkways, ample pot lights & a 5 piece master ensuite complete with tile & glass shower & soaker tub! With the higher ceiling height and oversized windows in the basement, this offers a fantastic canvas to add additional living space if required! Follow our pre-designed basement plans that provide a rec room, 4th / 5th bedroom & bath or create your own based on your needs! Kilworth is an outstanding family-friendly community minutes from shopping and amenities in London with access to renowned schools, parks, and trails. Nothing has been left to chance: Great floorplans, reputable builder, awesome finishes, all in one of the most sought-after neighbourhoods in the area! NOTE: this listing represents the "Sunridge" plan. The interior images and virtual tour for this listing represent a completed Sunridge home with various upgrades throughout (i.e. finished basement, covered rear deck etc.) (id:49187)
225 Shoreacres Road
Burlington (Shoreacres), Ontario
Sprawling 3,873 sq.ft. family home on a 150' x 200' estate lot on one of Burlington's most sought-after streets! Located in Tuck School district and steps to the lake and Paletta Park! Custom kitchen with granite, stainless steel appliances (including gas cooktop), island, pot lighting and walk-out. Sunroom with vaulted ceiling, gas fireplace, heated floor and walk-out to a stunning professionally landscaped yard with inground salt water pool (heated). The private and tranquil backyard setting also features an oversized patio, hot tub, pool cabana/storage sheds, gas fire pit, two gas hookups and outdoor lighting. Main level family room with gas fireplace, main level office/den, main level mudroom and laundry and a separate dining room. Primary bedroom with walk-in closet and 4-piece ensuite with heated floor. The fully finished lower level has an additional 1,937 sq.ft. of living space and features a walk-out, rec room with gas fireplace, workshop, gym, 2-piece bathroom and sauna with separate shower. Additional luxury features include hardwood floors, crown moulding, wainscoting, skylights, central vac, covered front porch, outdoor wood burning fireplace and generator that powers the entire home! Detached double garage and driveway with parking for 6 cars. 5 bedrooms and 2 + 2 bathrooms. Luxury Certified. (id:49187)
225 Shoreacres Road
Burlington, Ontario
Sprawling 3,873 sq.ft. family home on a 150' x 200' estate lot on one of Burlington's most sought-after streets! Located in Tuck School district and steps to the lake and Paletta Park! Custom kitchen with granite, stainless steel appliances (including gas cooktop), island, pot lighting and walk-out. Sunroom with vaulted ceiling, gas fireplace, heated floor and walk-out to a stunning professionally landscaped yard with inground salt water pool (heated). The private and tranquil backyard setting also features an oversized patio, hot tub, pool cabana/storage sheds, gas fire pit, two gas hookups and outdoor lighting. Main level family room with gas fireplace, main level office/den, main level mudroom and laundry and a separate dining room. Primary bedroom with walk-in closet and 4-piece ensuite with heated floor. The fully finished lower level has an additional 1,937 sq.ft. of living space and features a walk-out, rec room with gas fireplace, workshop, gym, 2-piece bathroom and sauna with separate shower. Additional luxury features include hardwood floors, crown moulding, wainscoting, skylights, central vac, covered front porch, outdoor wood burning fireplace and generator that powers the entire home! Detached double garage and driveway with parking for 6 cars. 5 bedrooms and 2 + 2 bathrooms. Luxury Certified. (id:49187)
Lower - 128 Angeline Street N
Kawartha Lakes (Lindsay), Ontario
Welcome to this one bedroom basement apartment for lease in Lindsay. The unit offers a functional layout with a kitchen, living room/dining room combo, bedroom and 3-piece bathroom. Shared coin operated laundry facilities are available on-site for convenience. All utilities are included in the rent, with the exception of the cable and internet. Close to hospital, shopping and all amenities. (id:49187)
Upper - 95 Sanford Avenue N
Hamilton (Gibson), Ontario
Welcome to 95 Sanford Avenue N, where modern design meets everyday convenience. This upper-floor unit has been recently renovated and offers 3 spacious bedrooms, 2 stylish 3-piece bathrooms, a sun-filled living room, and in-unit laundry. Natural light flows throughout, highlighted by a skylight that brightens the space from morning to night. The kitchen shines with sleek quartz countertops, while brand-new heat pump heating and cooling ensures year-round comfort and energy efficiency. One parking space is included for your convenience. Ideally located in Hamiltons Gibson neighbourhood, you'll enjoy quick access to downtown, shopping, dining, and transit. McMaster University, Mohawk College, and Redeemer University are all within an easy commute, with HSR bus routes and GO Transit connections nearby. With the upcoming Hamilton LRT adding even more connectivity, this bright and modern home is the perfect blend of comfort, style, and location.Landlord requires mandatory SingleKey Tenant Screening Report, 2 paystubs and a letter of employment and 2 pieces of government issued photo ID. (id:49187)
967 Merivale Road
Ottawa, Ontario
Welcome to 967 Merivale Road!Charming 2-bedroom + 1-bedroom, 1-bathroom heritage home in Carlington, blending character with modern updates. Featuring a newer roof, high-efficiency furnace, refinished hardwood floors, upgraded lighting with dimmers, fireplace, and a spacious finished basement with rec room, bonus office/guest room, and fridge.Enjoy a private backyard, oversized single-car workshop garage (with snowblower & lawnmower included), and sun-filled main floor with large windows and blinds throughout.Perfectly located just minutes from Westgate Shopping Centre, Parkdale Market, Civic Hospital, Algonquin College, Carleton University, Experimental Farm, NCC bike paths, and shops/restaurants. Easy commute downtown with bus stop steps away and quick access to Hwy 417.This home offers the perfect balance of location, lifestyle, and comfort. (id:49187)
403 Apache Street
Huron-Kinloss, Ontario
Welcome to your dream home in the picturesque community of Point Clark! This beautifully upgraded detached home is the perfect blend of modern comfort and serene lakeside living. With 3 spacious bedrooms, 3 bathrooms, and plenty of room for the whole family, this property is designed for both relaxation and entertaining. Enjoy restful nights in the three large bedrooms, each offering ample space and natural light. The bathrooms provide both style and functionality. from the open concept living areas to the thoughtfully designed kitchen, every corner of this home has been meticulously updated with high-quality materials. With expansive, living spaces, a large dining area, and a backyard ideal for gatherings, this home is perfect for hosting family events, dinner parties or relaxing weekends. This charming home is truly a rare find. Whether you're looking to raise a family in a tranquil, scenic environment or seeking a relaxing getaway, check it out! You will surely be left speechless! (id:49187)
1445 Pickerel Jack Lake Road E
Burk's Falls, Ontario
Discover your own private waterfront sanctuary in the desirable Burk's falls area on secluded Jack Lake with this Modern 8-bedroom, 6-bathroom lakefront estate offering on a 6+ acres level lot with 208ft of private shoreline in the Burks Falls area. The unique layout of this expansive single storey bungalow is specifically designed for both grand entertaining and a peaceful retreat. The mid-century modern inspired architecture features luxury finishes and minimalist elegance to compliment the beauty of this natural setting. Huge floor to ceiling window reveal jaw-dropping panoramic lake & forest views framed by towering trees. In addition, the massive open-concept living space, including triple-sided fireplace, chefs kitchen (double islands, dual dishwashers, hidden coffee station), offer multiple generous gathering zones plus 4 separate bedroom wings for privacy with 8 bedrooms and 6 bathrooms including 2 king primary suites with spa-inspired ensuites and private outdoor patios + 2 queen bedrooms each with their own private bath 2 oversized bunk bed-style rooms (queen + single) and 2 office/guest Murphy-bed rooms. Exceptional outdoor amenities features a one of a kind 1,570 ft covered deck with 14' canopy ceiling, an outdoor kitchen/BBQ & prep area, outdoor dining area & a sunken lake facing seating area with a large propane fire-table. Guests will marvel at the lakeside Recreation & wellness Building (1,950 ft): featuring an outdoor 8-person hot tub, a private pole dock w/ swim ladder and mooring cleats plus Indoor sauna, full gym, games (pool table, ping-pong) along with a convenient dry boathouse with marine railway boat ramps. There are two separate firepits overall, a four bay garage with poured concrete a kids "jungle gym" playground area , an outdoor volley court, picnic spaces, kayaks & paddle boards included. Enjoy this spectacular turnkey, waterfront compound ready to host family, friends, retreats or luxury high-end rentals. (id:49187)
78 Clarkson Crescent
Ottawa, Ontario
Welcome to this lovely 3 bedroom, 3 baths, move-in ready condo townhouse offering comfort, convenience, and plenty of space for the whole family. Ideally situated close to shops, transit, parks, and schools. The main floor features an open-concept sun filled living and dining area with a cozy gas fireplace, perfect for entertaining or family gatherings. Handy patio doors to the fenced backyard. The eat-in kitchen is very functional, with space for casual meals. Enjoy the added convenience of a garage with inside entry. Upstairs, you'll find a generous primary bedroom with a 3-piece ensuite, along with two additional bedrooms, each a good size and a full 4 piece bath. Fresh new carpeting adds warmth and comfort to the second level.The unfinished basement provides versatile space whether you're looking for a home gym, playroom, or excellent storage. (id:49187)
1501 Villa Maria Boulevard N
Windsor, Ontario
Rare opportunity for a 60 x 191 ft lot in a premier Windsor neighbourhood! Minutes to St. Clair College, Hwy 401, Windsor Airport, and the Canada-USA Border crossing. Permit has been granted for a 16 x 42 attached garage, and carport addition. Finshed lower level has a seperate entrance. Kitchen and hardwood flooring was updated within the past 5 years. Solid family home in a great neighbourhood with lots of possibilities. (id:49187)
Bsmt - 39 Elinor Avenue
Toronto (Wexford-Maryvale), Ontario
Welcome to this stunning, fully renovated raised basement in-law suite, offering a perfect blend of modern comfort and convenience. Step inside to discover a bright and airy living space, filled with natural light from large, above-ground windows throughout. This self-contained unit features a private entrance and an open-concept layout combining the living and dining areas, perfect for relaxing and entertaining. You'll find elegant vinyl flooring flowing seamlessly throughout the entire space. The brand-new kitchen is a highlight, complete with a convenient breakfast area and beautiful quartz countertops. Retreat to the spacious primary bedroom and a well-proportioned second bedroom, both featuring large above-ground windows. The modern 3-piece bathroom boasts a sleek, stand-up shower. For added convenience,shared laundry facilities are available. (id:49187)
9 Longwater Chase
Markham (Unionville), Ontario
Feng Shui Certified by Master Paul Ng.** *Home on High Life Cycle for Wealth, plus good energy for Health, Learning and Relations. *Incoming street brings in money energy without directly confronting entrance. Set on one of Unionville's most distinguished streets, 9 Longwater Chase offers a rare opportunity to own a home where historic charm and modern luxury co-exist in perfect harmony.Gracefully positioned in the exclusive Bridle Trail enclave, a neighbourhood inspired by the beauty of Unionville's storied past this distinguished residence welcomes you with timeless curb appeal, sun-drenched living spaces, and renovated gourmet kitchen. Large formal rooms are perfect for entertaining and extended families. Four large bedrooms, a basement awaiting your creativity and fabulous wide lot. Beyond your doorstep, Unionville's beloved Main Street with its cobblestone charm, boutique shops, fine dining, and art galleries is minutes away. Modern amenities are close by, with Downtown Markham five minutes away. Leading schools, parks, and commuter routes are just minutes from home.A rare offering for the discerning buyer who demands excellence, heritage, and lifestyle in equal measure. ** (id:49187)
220 Main Street E
Milton (Om Old Milton), Ontario
***Turn Key Investment*** Rare Opportunity To Invest In The Heart Of Milton's downtown! 220 Main Street E Is A fully Maintained Building. Modern finishes top to bottom! Offers Both Residential And Commercial Units. Fully equipped Commercial Kitchen. Spacious Residential unit. Fronting On Busy Intersection Of Main St And Martin St. Provides high Traffic flow and Visibility. Just Mins. to Hwy. 401. Home to annual events: Milton Farmers Market, Santa Claus parade, Auto Show. This solid brick building features main floor commercial/retail, Community appeal, a full basement and a 2nd story residential 2 bedroom apartment (private entrance). Close access to front and rear Municipal parking plus 2 private parking spaces. Thriving and rapidly growing area of mixed retail and office use including Banks, restaurants, boutiques, specialty grocery shops and medical offices. Located on Public transportation route and busy transportation and lots of foot traffic. (id:49187)
903 - 105 George Street
Toronto (Moss Park), Ontario
Live in Style at Post House Condos Downtown Living Made Easy. Welcome to this thoughtfully designed1-bedroom suite at Post House Condos, offering 543 square feet of sleek, modern living plus a spacious105-square-foot balcony for enjoying the rhythm of the city. The open-concept layout is finished with clean lines and a contemporary edge, while floor-to-ceiling windows frame your space. The modern kitchen offers stainless steel appliances, quartz countertops and a large island for ample countertop space and a spot for casual dining. The bedroom features a custom walk-in closet for smart storage, and every inch of the unit is designed with function and comfort in mind. A sleek 4-pc bathroom and in-suite laundry complete the space. Exceptional layout where the bedroom and bathroom entries are secluded from the living spaces by a stylish vestibule. One locker is also included for added convenience. Rental parking spot available. Residents enjoy access to a full range of amenities: 24-hourconcierge, gym, yoga studio, theatre room, sauna, two party lounges, guest suites, visitor parking, and a large outdoor patio with BBQs perfect for when friends drop by. Just steps to the St. Lawrence Market, the Financial District, transit, restaurants, parks, and George Brown College, this is a connected, convenient location to call home. (id:49187)
1303 - 210 Simcoe Street
Toronto (Kensington-Chinatown), Ontario
Enjoy breathtaking city views from this bright, immaculate modern 1-bed, 1-bath suite at 210 Simcoe, available immediately in the heart of downtown Toronto. The open-concept layout features contemporary finishes, exposed concrete ceilings, brand new luxury vinyl flooring throughout, and abundant eastern light that brightens the living space. Freshly painted and recently updated. Rent includes storage locker, central air conditioning, heat, and water for added comfort. Residents enjoy premium amenities, including a concierge, fitness centre, guest suites, party/meeting room, and a rooftop deck with garden space. Situated steps from St. Patrick and Osgoode subway stations, this unbeatable location places you within walking distance of UofT, OCAD, major hospitals, City Hall, Eaton Centre, and countless shops and restaurants. (id:49187)
1009 - 144 Park Street
Waterloo, Ontario
Welcome to 1009 at 144 Park St., a stunning two-bedroom, two-bathroom condominium ideally located in the heart of vibrant Uptown Waterloo. Boasting an impressive walk score of 97, this property places you just steps away from an array of shopping, delightful restaurants, lush parks, and convenient transit options.As you enter this modern unit, you'll immediately appreciate the open concept design and abundant natural light. The building itself offers exceptional amenities, including concierge service, a beautifully landscaped terrace, a theatre for movie nights, a stylish party room for entertaining guests, and a fully equipped fitness centre to maintain your active lifestyle.Don't miss the opportunity to experience urban living at its finest! Schedule your showing today! (id:49187)
Unit 42 - 915 Inverhouse Drive
Mississauga (Clarkson), Ontario
Location, Location, Location! This beautifully updated 4-bedroom townhome is tucked into a quiet, family-friendly enclave in Clarkson Village, just minutes from Clarkson GO, parks, and the lake. Featuring a spacious upgraded kitchen, large dining area, two renovated bathrooms, and a ground-level rec/office with walkout to a private, fenced backyard. Enjoy access to well-kept common amenities, including an outdoor pool. All just minutes from QEW & 403. Perfect for families and professionals alike, this home offers plenty of space and privacy in a vibrant community. Don't miss the chance to make this exceptional property yours! (id:49187)
18 Northglen Boulevard
Clarington (Bowmanville), Ontario
A truly sparkling former model home designed for elevated urban living* Heres a perfect opportunity to own a bright, south-facing & spacious 4 bdrm, 3 baths in prestigious & convenient Northglen community* Enjoy a functional layout from the large welcoming foyer to the airy formal dining rm & a family room that features a double-sided fireplace & 9-ft coffered ceiling & engineered wood floor* Redefining modern luxury living the chefs kitchen has new quartz countertop, oversized centre island, expansive pantry & breakfast area w/ walk-out to patio & yard w/ custom inground sprinklers* Your Primary bdrm retreat boasts a walk-in closet & a 5-pc spa-inspired bath* Good-sized bedrooms w/ double closets feature wainscoting & meticulous craftsmanship* Laundry rm w/ window on 2nd flr spells convenience* Separate entrance to the bsmt waiting for your personal touch which has a huge cold storage (cantina)* Interior access to your two-car garage with epoxy flooring* Minutes to public & Catholic schools, easy access to 407 & 401* See it for yourself Dont miss out! (id:49187)
110 - 3250 Carding Mill Trail
Oakville (Go Glenorchy), Ontario
Brand New 1 Plus Den. Carding House By Mattamy Homes, Main Floor Give A High Ceiling And Lots Of Sun Light, Easy Access To Outdoor. (id:49187)
633 Donegal Drive
London North (North P), Ontario
This charming Oakridge bungalow that's perfect for all family types! Located on a quiet street, this home has been fully renovated from top to bottom, boasting a stylish and neutral decor that'll fit your vibe. With an updated floor plan, you'll enjoy all the space your family will need. This bungalow features 5 bedrooms, 3 on the main, 2 in the lower level, you'll love the 2.5 brand-new bathrooms. The kitchen is a dream, complete with Quartz countertops and a sleek subway tile backsplash with a Centre Island, Spice rack, Lazy Susan and pull-out Garbage bins Cabinet, perfect for those family breakfasts or entertaining friends. The Basement has been completed with city permits, Furnace relocated to the side to open up the space with all new Hvac Ductwork & new Furnace installed, all new windows in basement, pot lights, wet bar for your enjoyment. The huge rear yard has been brought up to life from ruins which is great for kids to play, the dogs to run around or for hosting summer barbecues with Huge concrete patio, Firepit, decorative concrete slabs ,2 storage sheds, fence is pressured washed and painted. Alum. siding painted, Eavestrough cleaned, garage door is replaced, asphalt driveway is paved. All new S/S appliances, new zebra blinds on main floor, pot lights , new garage door opener,and much more. This house just a stone's throw from fantastic schools, sporting facilities and all the shopping you could want in the west end. This Oakridge gem is ready for you to make it your own don't miss out, just bring your stuff, this home is ready to welcome you. (id:49187)
87 Acacia Road
Pelham (Fonthill), Ontario
Built in 2024 by Mountainview Homes, this impressive 4-bedroom, 4-bathroom brick and stone residence showcases more than 3,000 sq. ft. of beautifully designed living space enhanced with premium upgrades throughout. The main level boasts an inviting open-concept layout anchored by a striking electric fireplace feature wall in the great room. Wide 9 luxury vinyl plank flooring extends across the main floor, upstairs hallway, and family room. The contemporary kitchen stands out with quartz countertops, a white backsplash, and an oversized island, perfect for gatherings large or small. A private side entrance adds flexibility. Upstairs, the versatile family room offers space for relaxation or a home office. The thoughtful bedroom configuration includes a primary suite with walk-in closet and spa-inspired ensuite, a second bedroom with its own ensuite, and a Jack & Jill bath shared between the remaining bedrooms. A convenient second level laundry room completes this floor. The lower level presents over 1,350 sq. ft. of untapped potential, complete with larger windows and a bathroom rough-in, ready to be finished to your vision. Nestled in the desirable Fonthill community, this home is just steps from the Meridian Community Centre, scenic trails, shopping, gyms, restaurants, pharmacies, and top-rated schools- blending comfort, convenience, and lifestyle in one outstanding location. (id:49187)
238 Braymore Boulevard
Toronto (Rouge), Ontario
Exciting Renovation Opportunity! Customize this property to your preferred style and finishes. Featuring 3 spacious bedrooms, 4 bathrooms, 2 kitchens, and a finished basementperfect for multi-generational living or rental potential. Dont miss the chance to add your personal touch and create the home youve been waiting for! (id:49187)
545 Silver Queen Lake Road
Cochrane, Ontario
3-bedroom, 1-bathroom bungalow sits on just under 2 acres, offering space to breathe and room to grow. Inside, you'll find a bright open-concept layout with large windows, spacious eat-in kitchen, and cozy living area with natural light and warm flooring. The basement has been framed for an in-law suite, ideal for extended family or added flexibility. Outside, the wired and insulated detached garage is a major bonus, complete with an electric heater. Additional perks include a 200-amp electrical panel, a new roof in 2022, and included appliances: fridge, stove, washer, and dryer. (id:49187)
4907 - 89 Church Street
Toronto (Church-Yonge Corridor), Ontario
Welcome to The Saint Minto's newest architectural masterpiece rising in Toronto's coveted St. Lawrence Market district. This brand-new 3-Bedroom Southeast corner suite spans 858 sq. ft. of thoughtfully curated living space where design, function, and breathtaking views converge. From the moment you enter, you are greeted by sweeping, unobstructed panoramas of Lake Ontario and Toronto's iconic Skyline captivating by day and dazzling by night. Floor-to-ceiling windows bathe every room in natural light, creating an airy, modern sanctuary in the heart of the city. Sophisticated Interiors; Contemporary chefs kitchen with a centre island, breakfast bar, stone counters & integrated appliances. Expansive open-concept living & dining areas with seamless sight lines to the lake and skyline. Rich hardwood flooring & a Juliette balcony, enhancing the suites airy elegance. 3 Spacious bedrooms with double closets, including a serene primary retreat with ensuite bath. Versatile third bedroom/home office for modern lifestyles; Ensuite laundry with storage and a premium parking spot . Amenities @ The Saint, every detail is designed to elevate your lifestyle with 24/7 concierge & security Wellness centre with Spa, infrared sauna, meditation & treatment rooms, and Zen Garden ; State-of-the-art fitness centre with yoga and spin studios Japanese-inspired party lounge & private co-working spaces .Its an Address of Distinction Steps from St. Lawrence Market, St. James Park, King Subway, the Eaton Centre, fine dining, boutiques, art galleries, and vibrant nightlife; this residence places you at the crossroads of Toronto's cultural and culinary heartbeat. With front-row views of Lake Ontario and the glittering Toronto skyline, this suite embodies the pinnacle of contemporary urban luxury. (id:49187)
920 Frizzell Road
Stone Mills (Stone Mills), Ontario
Country home nestled on nearly 4 private acres! This well-maintained property offers 3 bedrooms on the main level, plus a recently finished walk-out basement with a double-door entrance, a full bathroom, and a 4th bedroom currently used as an office, perfect for guests or extra living space. The home is equipped with newer appliances (within the last 2 years), a furnace and water tank less than 2 years old, a water softener, a UV light, and air conditioning for year-round comfort. Outside, you'll find a spacious 30ft x 30ft detached 2-car garage/workshop, an ideal setup for mechanics or hobbyists with room for tools, equipment, and projects. The property also features two separate driveways with parking for up to 10 vehicles, a large 20ft x 28ft deck for entertaining, and a Dog Watch hidden dog fence to keep pets safe. With all these features, this property offers country living at its best and won't last long! (id:49187)
15 Trottier Drive
Tillsonburg, Ontario
Welcome to this large home on Trottier Drive. Enter into a nice size foyer, main level has a good size living room, dining area and kitchen with lots of cupboard space and patio doors to a deck overlooking a large, lovely back yard. Plus 3 good size bedrooms with lots of closet space and 4 pc bath. In the lower level you can cozy up to the gas fireplace within the large family room. An extra bedroom for the kids or guests plus a 3 pc bath with laundry. From the lower level you can enter into the oversized double car garage. Tons of storage throughout this home. 1500sqft on main level and an extra 630sqft in lower level. This home has tons of room for your growing family. (id:49187)
68 Esplanade Lane
Grimsby (Grimsby Beach), Ontario
Lakeside Living at Its Finest - 68 Esplanade Lane, Grimsby. Welcome to 68 Esplanade Lane a beautifully designed 3-storey freehold townhome offering approximately 2,000 sq. ft. of modern living space just steps from the shores of Lake Ontario. Wake up to breathtaking lake views and enjoy the tranquility of waterfront living in one of Grimsby's most desirable neighbourhoods. This spacious and sun-filled home features a thoughtful open-concept layout, perfect for both everyday living and entertaining. The main floor boasts a bright and airy living area, a well-appointed kitchen with contemporary finishes, and access to a backyard deck overlooking the lake ideal for morning coffee or evening sunsets. Upstairs, you'll find generously sized bedrooms, including a primary suite with large windows and a spa-like ensuite. The ground floor offers versatile space for a home office, gym, or guest suite, with direct access to a private garage and driveway. Located in a vibrant and growing lakeside community, you're just minutes from shops, restaurants, walking trails, parks, and the Grimsby GO Station making this a perfect spot for commuters and nature lovers alike. (id:49187)
27 Elm Street
Puslinch, Ontario
Welcome to 27 Elm Street, a charming gem nestled in the highly desirable condominium community of Mini Lakes. This thoughtfully upgraded home offers the perfect blend of comfort, style, and low-maintenance living an ideal retreat for empty nesters, snowbirds, or those looking to embrace a slower, more relaxed lifestyle. Boasting approximately $70,000 in tasteful updates over the past seven years, including a show-stopping kitchen that looks like it was pulled from the pages of a magazine, this home truly impresses at every turn. Set on a generous lot, the property also features two sheds, parking for two vehicles, and all appliances included just move in and start enjoying. Inside, the single-bedroom layout is cleverly designed to maximize space without sacrificing comfort or charm. From its tranquil setting to its unbeatable value, this home checks all the boxes. Located just 5 minutes from Guelphs bustling south end and a quick 5-minute drive to the 401 at Hwy 6, Mini Lakes offers unmatched convenience in a peaceful, gated community. Residents here enjoy a unique lifestyle centered around nature, connection, and recreation with access to spring-fed lakes, scenic canals, a heated pool, community gardens, walking trails, and a vibrant social calendar filled with bocce, darts, card nights, and more. Whether you're looking to downsize, retire, or simply enjoy year-round living in a friendly, welcoming environment, 27 Elm Street is a rare opportunity you wont want to miss. (id:49187)
109 Rose Branch Drive
Richmond Hill (Devonsleigh), Ontario
A Charming 2 storey Freehold Townhome Nestled in Devonsleigh Community in the core of Richmond hill! 20 SF Frontage! Tons of Newer Upgrades and Finishing includes a Solid Front Door with Stylish Insert, Open Concept Gourmet Kitchen W/ Upgraded Cabinets. Granite Countertops, Built-In Stainless Oven, Stainless Steel Side by Side Fridge Cooktop Stove, Built-In Dishwasher & T-Shape Glass Range Hood, Wide Open Layout, Smooth Ceilings, Pot Lights Thru Main Floor, Upgraded Laminate Flooring Thru Main & 2nd Floors, Hardwood Stairs With Hardwood Railing & Wrought Iron Pickets. An Over-sized Family Room with Gas Fireplace & 4 Extra-Large Windows (It could easily be converted to a spacious 4th bedroom)! Renovated bathrooms with glass showers, stylish vanities & All Upgraded Bathroom Fixtures. Professionally Finished basement with Home Theatre Room & Dining area! Huge backyard with Deck! Enjoy a spacious backyard with deck and a rare ravine-facing lot with no houses across the street. Steps to greenbelt trails, parks, and school bus stops. Top-Ranked School District: Richmond green Secondary School & Redstone Public School, minutes drive to Hwy 404, GO station, YRT, plazas, hospital & top schools. This home offers the perfect blend of comfort, style, and convenience in one of Richmond Hills most sought-after communities! Minutes to Hwy 404, Go Station, YRT, Shopping Plazas, Hospital, and Schools. This home offers easy access to amenities. Enjoy the tranquility of the surrounding ravines, greenbelt trails, and parks. This residence embodies prime Richmond Hill living, with a focus on modern comfort and convenience. (id:49187)
250 Denney Drive
Essa, Ontario
Charming Brick Bungalow on 10 Acres with Incredible Workshop & Outdoor Living, ideal for car enthusiasts, contractors or anyone craving space and privacy. This property is a rare opportunity offering both a comfortable home and a massive workshop. Professionally engineered structure with 16 ft ceilings, equipped with a 200 amp service and features 3 oversized 14' by 14' garage doors, 1 additional 10' 12' door, and 2 metal man doors. Endless potential for storage or hobby use. The interior of the home features 3 spacious bedrooms floor plus 3 fully renovated bathrooms on the main level. Open-concept family room with electric fireplace, pot lighting and hardwood floors. Generous kitchen with center island, breakfast bar, and large eating area with walk-out to deck. Partially finished lower level with additional bedrooms, 4-piece bathroom and flexible space to create a large recreational room, games area, or home gym with separate entrance via garage. Professionally landscaped with garden beds, composite deck and flagstone firepit area. Huge approx. 1200 sq.ft. aggregate concrete patio-perfect for entertaining. Interlock front walkway with 80mm pavers. Chicken coop with run & power plus goat pen with coop- ideal for a mini hobby farm. Attached double car garage and expansive asphalt driveway with ample parking for multiple vehicles. Great location, approximately 15 minute drive to highway 400! Whether you are looking for peaceful rural living or need a property with a serious workshop space, this one-of-a-kind bungalow checks all the boxes. Don't miss your chance to make this exceptional property yours! (id:49187)
10 Pondhollow Way
Ottawa, Ontario
Call a golf course community home, heres your opportunity to move into Stonebridge, one of Ottawas most sought-after upscale neighborhoods.This stunning residence, built by Cardel Homes, showcases timeless design and luxury living. From the moment you step inside, you'll be greeted by not just one, but two soaring open-to-above ceilings, creating a grand and welcoming atmosphere.The thoughtfully designed main floor features a private office, a bright open-concept kitchen with a walk-in pantry, and a convenient laundry room with direct access to the mudroommaking daily living seamless and efficient.Upstairs, youll find four spacious bedrooms and two bathrooms. The primary suite offers a luxurious five-piece ensuite and a custom walk-in closet, while three additional bedrooms provide comfort and flexibility for the whole family.The finished basement extends your living space with a private room, a full bathroom, and a wet bar perfect for guests or entertaining.Step outside to a west-facing backyard, surrounded by mature trees that offer both privacy and a peaceful setting for outdoor relaxation. Beyond the home, Stonebridge offers a lifestyle like no other lush green spaces, scenic trails, family-friendly parks, and top-ranked schools, all within an upscale community designed for modern living. Call today for a viewing. (id:49187)
605 Maitland Street
London East (East F), Ontario
Welcome to 605 Maitland Street, nestled in the heart of Londons historic Woodfield District. This character-filled brick home blends 1916 charm with modern updates, all just steps from downtowns vibrant cafés, shops, and restaurants. Step inside and you're greeted by a bright main floor with high ceilings and open-concept living. The kitchen offers stainless steel appliances, granite countertops, and ample storage and flows seamlessly into the dining and living areas perfect for everyday living or entertaining. Upstairs, natural light pours into two spacious bedrooms and a beautifully renovated 3-piece bath, complete with in-floor heating, a glass shower, and a modern vanity. The fully finished lower level adds even more versatility with an extra room that you can use as a bedroom/playroom or Office for those work from home days, a stylish 3-piece bath and a big bright laundry room with included front-load washer and dryer. Outside, enjoy a private, fenced yard with low-maintenance flagstone ideal for relaxing or hosting summer nights with family and friends. With its Woodfield address, you'll enjoy unmatched character and community alongside the convenience of city living. Parks, schools, transit, and Londons main arteries are all within easy reach, making daily life a breeze. (id:49187)
68 Esplanade Lane
Grimsby, Ontario
Lakeside Living at Its Finest – 68 Esplanade Lane, Grimsby Welcome to 68 Esplanade Lane – a beautifully designed 3-storey freehold townhome offering approximately 2,000 sq. ft. of modern living space just steps from the shores of Lake Ontario. Wake up to breathtaking lake views and enjoy the tranquility of waterfront living in one of Grimsby's most desirable neighbourhoods. This spacious and sun-filled home features a thoughtful open-concept layout, perfect for both everyday living and entertaining. The main floor boasts a bright and airy living area, a well-appointed kitchen with contemporary finishes, and access to a private balcony overlooking the lake – ideal for morning coffee or evening sunsets. Upstairs, you’ll find generously sized bedrooms, including a primary suite with large windows and a spa-like ensuite. The ground floor offers versatile space for a home office, gym, or guest suite, with direct access to a private garage and driveway. Located in a vibrant and growing lakeside community, you're just minutes from shops, restaurants, walking trails, parks, and the Grimsby GO Station – making this a perfect spot for commuters and nature lovers alike. Don't miss your chance to live by the lake in style – book your private showing today! (id:49187)
27 Elm Street
Puslinch, Ontario
Welcome to 27 Elm Street, a charming gem nestled in the highly desirable condominium community of Mini Lakes. This thoughtfully upgraded home offers the perfect blend of comfort, style, and low-maintenance living—an ideal retreat for empty nesters, snowbirds, or those looking to embrace a slower, more relaxed lifestyle. Boasting approximately $70,000 in tasteful updates over the past seven years, including a show-stopping kitchen that looks like it was pulled from the pages of a magazine, this home truly impresses at every turn. Set on a generous lot, the property also features two sheds, parking for two vehicles, and all appliances included—just move in and start enjoying. Inside, the single-bedroom layout is cleverly designed to maximize space without sacrificing comfort or charm. From its tranquil setting to its unbeatable value, this home checks all the boxes. Located just 5 minutes from Guelph’s bustling south end and a quick 5-minute drive to the 401 at Hwy 6, Mini Lakes offers unmatched convenience in a peaceful, gated community. Residents here enjoy a unique lifestyle centered around nature, connection, and recreation—with access to spring-fed lakes, scenic canals, a heated pool, community gardens, walking trails, and a vibrant social calendar filled with bocce, darts, card nights, and more. Whether you’re looking to downsize, retire, or simply enjoy year-round living in a friendly, welcoming environment, 27 Elm Street is a rare opportunity you won’t want to miss. (id:49187)
50 - 2500 Hill Rise Court
Oshawa (Windfields), Ontario
Welcome to this immaculate and beautifully maintained end unit home offering the perfect combination of comfort, convenience, and value in a highly desirable community. From the moment you arrive, you will appreciate the pride of ownership and attention to detail throughout. Ideally situated just minutes from Highway 407, GO Transit, shopping, restaurants, schools, parks, and everyday amenities, this property is designed to fit seamlessly into todays busy lifestyle while providing a private retreat to come home to.Step inside and discover a bright and open layout that maximizes both living and entertaining space. The modern kitchen is a true highlight, complete with upgraded cabinetry, stylish tiled backsplash, sleek stainless steel appliances, and ample counter space ideal for cooking, gathering, and hosting with ease. The open-concept living and dining area features large windows that flood the home with natural light and provide a warm, welcoming atmosphere. Walkouts to two balconies or extend your living space outdoors, perfect for morning coffee or evening relaxation.The home offers 3 generously sized bedrooms, including a primary suite with ample walk-in closet space and a private ensuite bathroom. The second bedroom is equally versatile, ideal for guests, children, or a dedicated home office. Additional features include in-unit laundry closet, efficient heating and cooling systems, tasteful finishes throughout, and built-in private garage with surface visitor spaces available. Whether you are a first-time buyer, investor, or down-sizer, this property is move-in ready and offers an unbeatable opportunity to secure a home in a sought-after location. Enjoy low-maintenance living without compromising on style or comfort. Don't miss your chance to own this spotless gem! Schedule your private showing today and experience all that this property has to offer! (id:49187)

