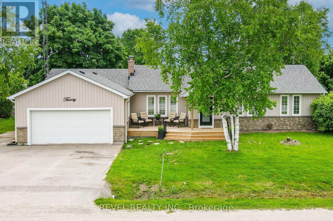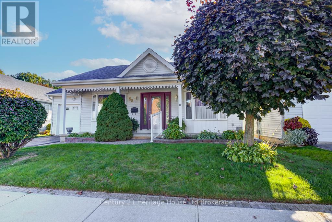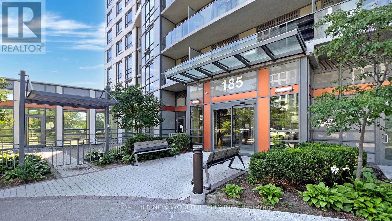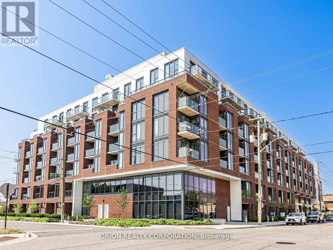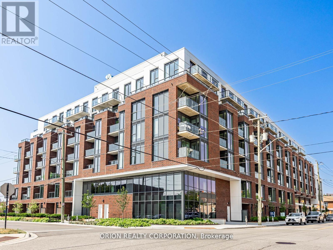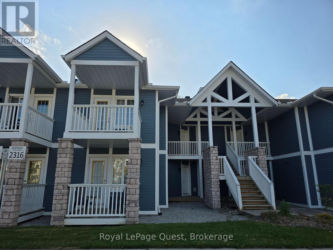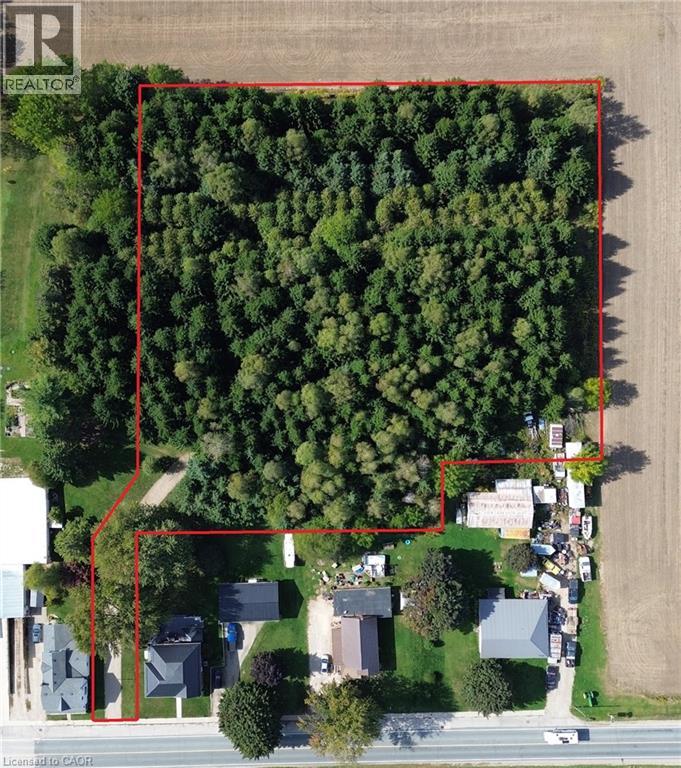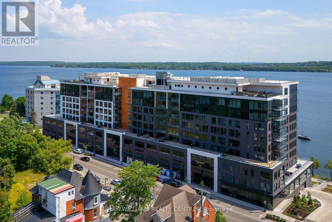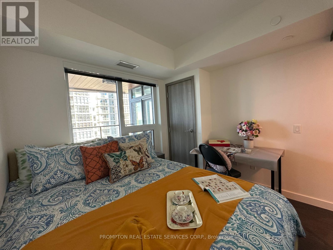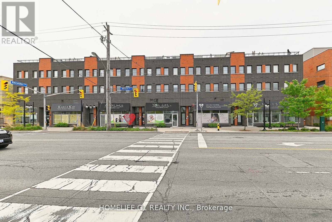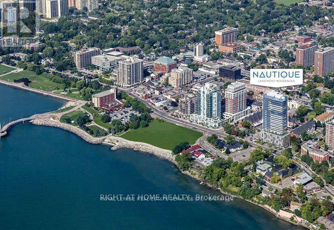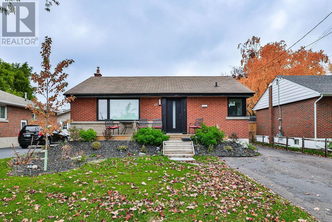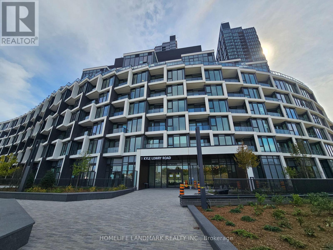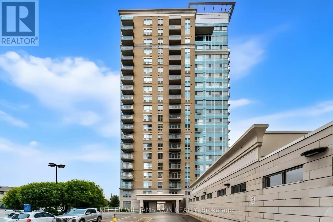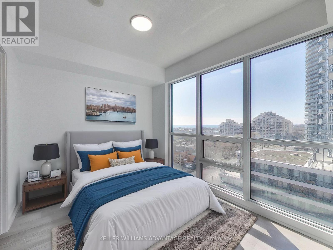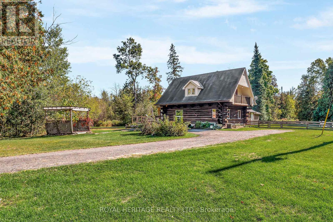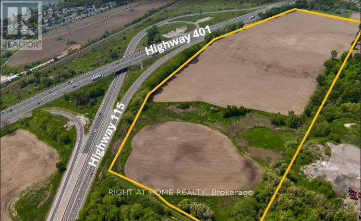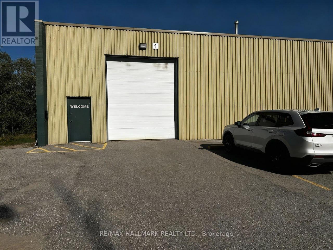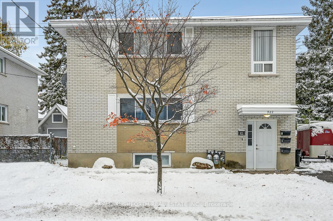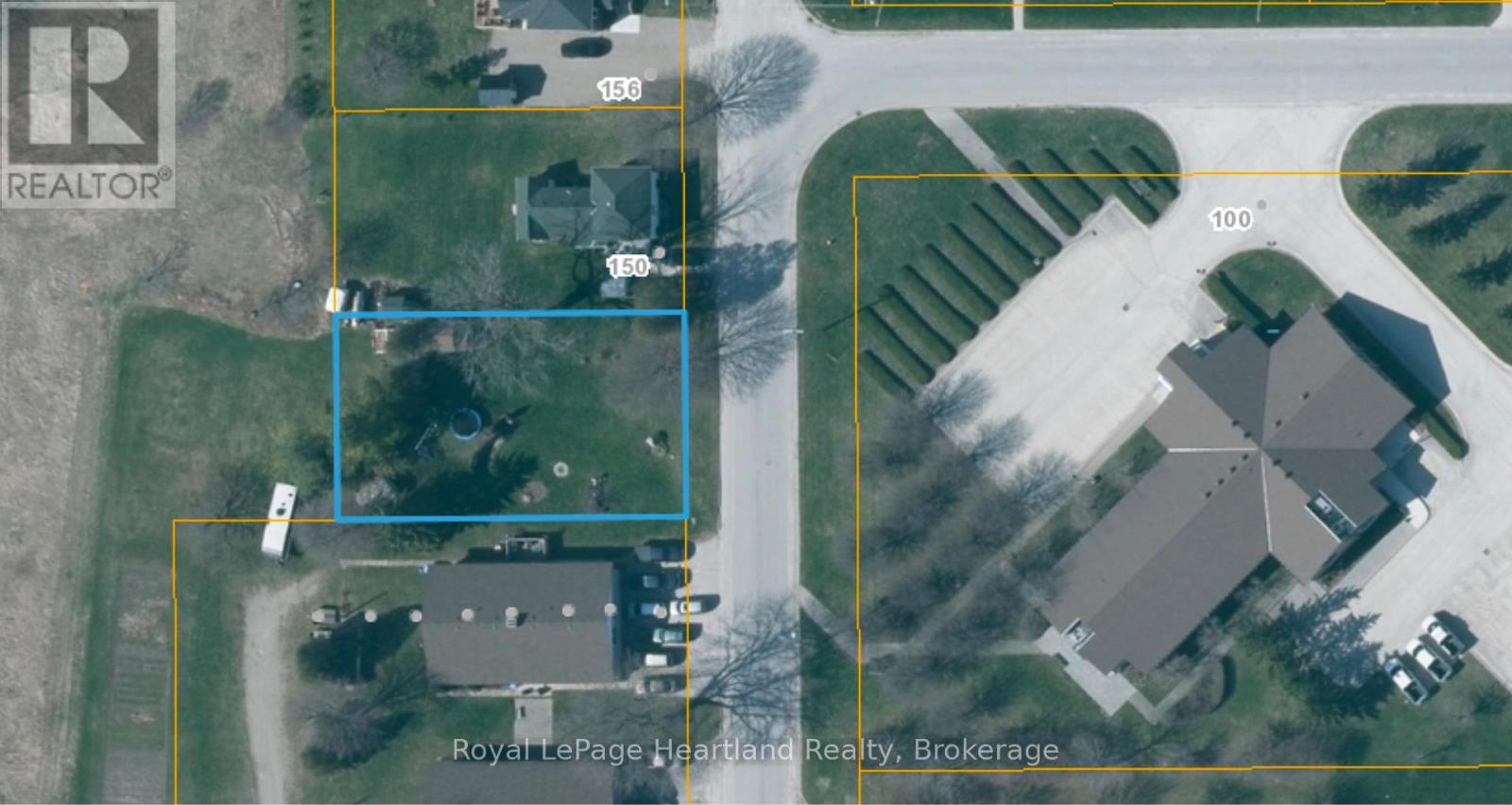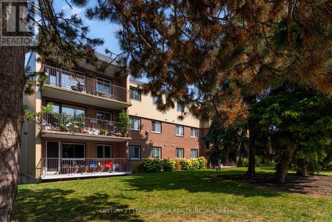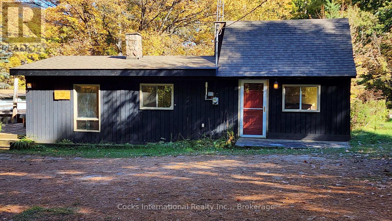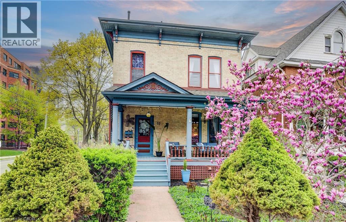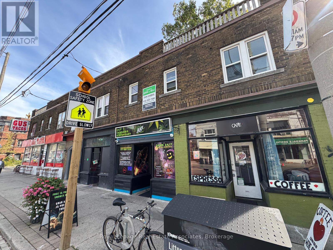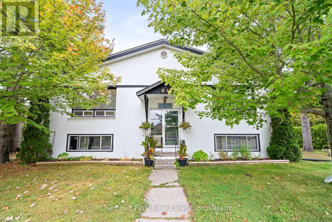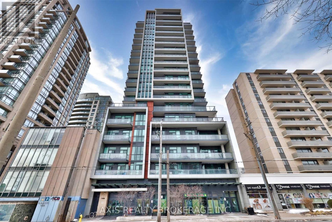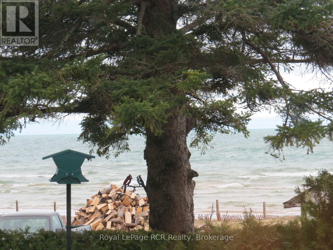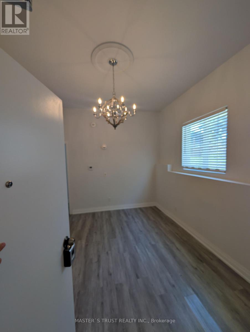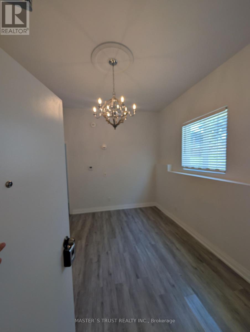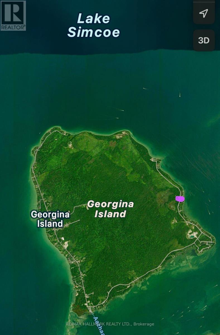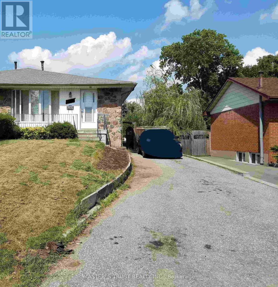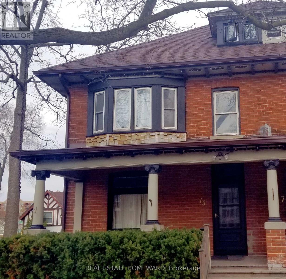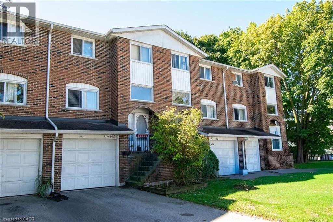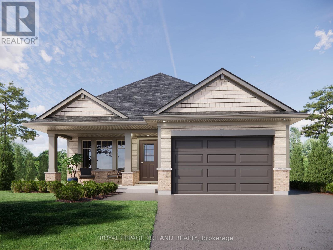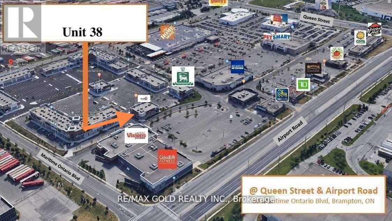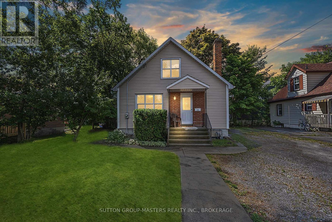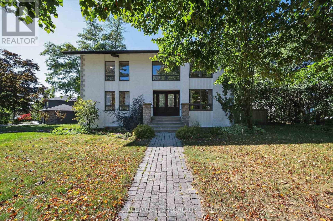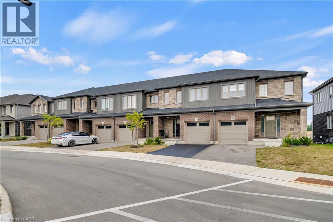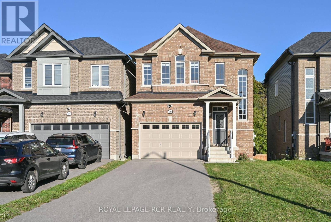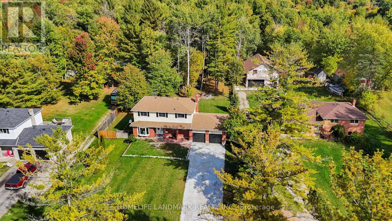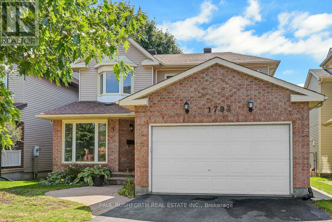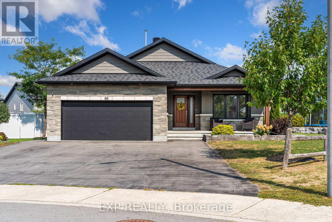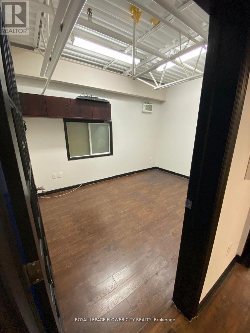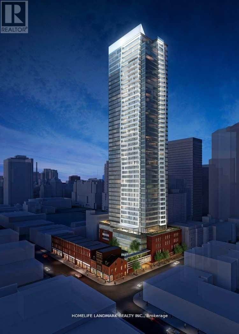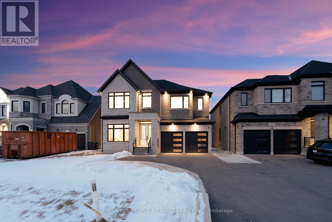Main - 1998 Calvington Drive
Pickering (Highbush), Ontario
Great Family Neighbourhood Location! 3 Bedroom 2.5 Washroom Semi-Detached Home. Corner Huge Lot, Modern & Spacious Open Concept Layout. 9 Ft Ceiling with Family Room. Kitchen with Quartz Counters & Stainless Appliances, Walk to Top Schools, Parks & Next to Altona Forest Trail. Minutes to Hwy 401 & Shopping. Complete Hardwood Flooring 2nd Level. Rent + 75% Utilities (Heat, Hydro, Water). (id:49187)
30 O'reilly Lane
Kawartha Lakes (Ops), Ontario
Welcome to 30 O'Reilly Lane, Nestled on the shores of Lake Scugog in Little Britain. This Waterfront Ranch Style Bungalow offers a picturesque retreat from the hustle and bustle of city life. With 3 spacious Bedrooms on the main level and 2 more bedrooms in the basement, there's ample space for hosting family and friends. This property boasts breathtaking views of tranquil lake Scugog, inviting residents to unwind and embrace the beauty of nature right from their doorstep. Step inside to discover an inviting open concept layout perfect for entertaining and everyday Living. The living area features large windows that flood the space with natural light, creating a warm and welcoming ambiance. Outside, the expansive deck provides the ideal setting for backyard dining or simply soaking up the sun while admiring the stunning lake views. Whether your seeking a peaceful Retreat or a place to create lasting memories O'Reilly Lane might be the one for you. Book your showing today! (id:49187)
58 Wilkins Crescent
Tillsonburg, Ontario
Welcome to this one of a kind customized Sussex Model home with its spacious 1454 Sq. Ft. Walking in you will experience a well maintained home designed with comfort, convenience, retirement life in mind. The main has 2 bedrooms, primary ensuite, main bathroom, dining room, remodeled kitchen has lots of windows giving it an amazing place for your entertaining needs or everyday lifestyle. New appliances included with the home are Fridge, Washer, dryer, water softener, and air conditioner. Then take a wander onto a landscaped resin deck, complete with an electric awning. Sit, relax and l guarantee it will put a smile in your day. Basement has the ability to accommodate guests, family or loads of storage to hold all those worldly treasures. Do not miss out on this beautiful home which is truly waiting for you to make it yours and call it home, plus see what it and the community has to offer. Buyers to pay a one-time transfer fee of $2,000. plus an annual fee of $640. payable on closing to Hickory Hills Residents Association. (id:49187)
1906 - 185 Bonis Avenue
Toronto (Tam O'shanter-Sullivan), Ontario
Prime Location In Scarborough! Work / School / Shopping / Entertainment District. Love Condo Development By Gemterra! Spacious 2 Bedrooms + Den W/Balcony & 2 Full Bath! Den Can Be 3rd Bedroom! Southwest Facing W/Lot Of Sunlight! Laminate Floor All Through! 9 Feet Ceiling! Modern Kitchen W/Granite Countertop & Large Sink! 24Hr Concierge, & Fitness Centre! Close To TTC, Agincourt Go, Golf Course, Library, STC, No Frills, Walmart, Hwy 401 & 404, & Restaurants! (id:49187)
515 - 201 Brock Street S
Whitby (Downtown Whitby), Ontario
Welcome to the stunning "Colborne" suite, at Station No 3 in the heart of downtown Whitby. This open concept beauty offers 2 bedrooms, 2 full washrooms with soaring 10-foot smooth ceilings and panoramic views from the large interior windows and outdoor terrace. Do not miss your opportunity to own in this brand new boutique building by award-winning builder Brookfield Residential. Take advantage of over $100,000 in savings now that the building is complete & registered. Immediate or flexible closings available. 1 parking & 1 locker included. Enjoy beautiful finishes, including a kitchen island with waterfall edge, quartz countertops, soft-close cabinetry, ceramic backsplash, upgraded black Delta faucets, wide-plank laminate flooring&Smart Home System. Incredible location, with easy access to highways 410, 407 & 412. Minutes to Whitby Go Station, Lake Ontario & many parks. Steps to several restaurants, coffee shops & boutique shopping. State-of-the-art building amenities include, gym, yoga studio, 5th-floor party room with an outdoor terrace, BBQ & fire pit, 3rd-floor south-facing courtyard with additional BBQs & loungers, a co-work space, a pet spa, a concierge & guest suite. Take $10,000 off our already reduced pricing if purchased before December 14th, 2025 and closing within 90 days (id:49187)
215 - 201 Brock Street S
Whitby (Downtown Whitby), Ontario
You will not be disappointed once you step into the "Brock" suite. This well-designed, open-concept 625 sq. ft. suite offers 1-bedroom + spacious den, with 2 washrooms. Floor-to-ceiling windows provide maximum natural light throughout, with walk-out to your balcony from the living room.Do not miss your opportunity to own at Station No 3. Modern living in the heart of charming downtown Whitby. Brand new boutique building by award winning builder Brookfield Residential. Take advantage of over $100,000 in savings now that the building is complete & registered.Enjoy beautiful finishes including kitchen island, quartz countertops, soft close cabinetry, ceramic backsplash, upgraded black Delta faucets, 9' smooth ceilings, wide-plank laminate flooring & Smart Home System.Fantastic location with easy access to highways 401, 407 & 412. Minutes to Whitby Go Station, Lake Ontario & many parks. Steps to several restaurants, coffee shops & boutique shopping.Immediate or flexible closings available. 1 parking & 1 locker included.State of the art building amenitiesinclude, gym, yoga studio, 5th floor party room with outdoor terrace, BBQ & fire pit, 3rd floor south facing courtyard with additional BBQ's & loungers, co-work space, pet spa, concierge & guest suite. Take $10,000 off our already reduced pricing if purchased before December 14th, 2025 and closing within 90 days (id:49187)
2316 - 90 Highland Drive
Oro-Medonte (Horseshoe Valley), Ontario
HIGHLAND ESTATES - (2316 & 2317) - 2 Bedroom / 2 Bath condo. Can be used as one unit or 2 separate suites - each with separate entrances. Features include Gas Fireplace, 2 parking Spaces plus visitor parking, 2 covered balconies with the Rear balcony over looking private, treed area. The complex includes a Recreation centre with s Clubhouse, indoor/outdoor pool, Fitness room, hot tub, games room, fire pit, pavilion and playground. Close to Horseshoe Resort, The Heights, Copeland Forest, Vetta Nordic Spa - Numerous trails, four season recreational activities including skiing, hiking, golf, mountain biking, and more. AIRBNB and short term rentals permitted. Quick closing available. Clients will not review offers prior to October 10, 2025. (id:49187)
1152 Oakcrossing Road
London North (North M), Ontario
Discover this brick bungalow designed for comfort and flexibility. Offering five bedrooms and two bathrooms, the home includes a primary retreat with an ensuite featuring a relaxing soaker tub. A separate two-bedroom suite, complete with a chairlift and accessible bath, provides options for multi-generational living or guests. The main living area showcases expansive windows and a cozy gas fireplace, flowing naturally to a deck that's ideal for gatherings. An open kitchen with stainless steel appliances makes everyday cooking a pleasure, while main floor laundry brings ease to daily routines. Outdoors, enjoy a large fenced yard and the convenience of a three-car garage. Located in a peaceful neighborhood near schools, parks, shops, and transit, this property blends privacy with accessibility - an excellent fit for families looking to settle into a welcoming community. (id:49187)
18 Baird Street N
Bright, Ontario
A Rare 2.42-Acre Opportunity in Bright, Ontario. Nestled just off Oxford Road 22 (Baird Street North), the property meanders inward from the road before opening up into a private sanctuary framed by mature forest and bordered by rolling farmland. It’s a rare blend of natural seclusion and wide-open views—ideal for those who value both privacy and possibility. With 2.42 acres to work with, the canvas is yours to create. Builders will recognize the potential to design something remarkable, while individuals dreaming of a custom home will find an inspiring backdrop of forest, farmland, and fresh country air. Business owners and entrepreneurs will appreciate the R1-9 zoning, which provides the flexibility to combine residential living with approved commercial uses—imagine building your dream home alongside space for your business, all in one place. Location is everything, and Bright offers the best of both worlds. Within minutes you can access Woodstock, Stratford, New Hamburg, Baden, Drumbo, Plattsville, Ayr, and Kitchener-Waterloo. Whether you’re commuting, connecting with clients, or simply seeking convenience, this central location puts major hubs within easy reach while keeping you grounded in the peaceful charm of Oxford County. A property of this size and character is seldom available in Bright. Walk the land, explore the views, and picture what your future could look like here. Opportunities like this don’t stay hidden for long. By appointment only. (id:49187)
602 - 185 Dunlop Street E
Barrie (Lakeshore), Ontario
EXPERIENCE WATERFRONT LUXURY AT AN ENTICING PRICE! Welcome to Suite 602 at 185 Dunlop Street East, one of Barries most exclusive addresses on the shores of Kempenfelt Bay. This Sapphire model, with a sought-after south-facing exposure, offers 1,510 sq. ft. of elevated living with the most desirable upgrades in the building. A rare find in condo living this suite includes two premium parking spaces plus a private hydraulic lift for a third vehicle, along with convenient same-floor storage. Step inside and be captivated by the wall-to-wall lake views showcased through an innovative Lumon glass-enclosed balcony, seamlessly blending indoor and outdoor living for year-round enjoyment of the waterfront. The chef-inspired kitchen features a dramatic oversized island, panelled high-end appliances, sleek quartz countertops, and a design thats both elegant and functional. The open-concept living and dining area is anchored by a custom feature wall with built-in TV mount, creating the perfect modern backdrop for entertaining. With 9 ft ceilings, luxury vinyl plank flooring, and stone tile in wet areas, every detail is thoughtfully curated. The two spacious bedrooms each feature private ensuites, large double closets and waterfront views. At LakHouse, residents enjoy resort-inspired amenities including two rooftop terraces with BBQs and fire tables, a fully equipped fitness centre, sauna and steam rooms, a dog wash station, guest suites, a stylish social lounge, and concierge service. With its unmatched upgrades and unobstructed water views, Suite 602 represents an extraordinary opportunity to own the best of Barrie's waterfront lifestyle. Don't miss your chance schedule your private showing today! (id:49187)
1010 - 1 Concord Cityplace Way
Toronto (Waterfront Communities), Ontario
**This is 3 bedroom unit, only one-bedroom rental with a private bathroom. The kitchen is shared with other roommates. All utilities and high-speed internet are included** Experience luxurious living at the brand-new Concord Canada House, perfectly situated in the heart of downtown Toronto.This spacious primary bedroom within a three-bedroom unit comes fully furnished and includes all utilities and high-speed internet for your convenience. The home is equipped with premium Miele appliances and features a heated balcony, allowing you to relax comfortably year-round. Residents enjoy world-class amenities, including an 82nd-floor Sky Lounge and Sky Gym with breathtaking views, an indoor swimming pool, ice-skating rink, touchless car wash, and more.Located just steps from the CN Tower, Rogers Centre, Scotiabank Arena, Union Station, the Financial District, waterfront, fine dining, shopping, and entertainment, everything you need is right at your doorstep. (id:49187)
6b-867 Wilson Avenue
Toronto (Downsview-Roding-Cfb), Ontario
PRIME LOCATION & EXCEPTIONAL VALUE!!!Special offer of one-month free rent for move-ins on or before December 31, 2025.Welcome to urban living at its finest in the heart of Yorkdale Village! This bright and spacious 1-bedroom, 1-bath condo townhouse combines style, comfort, and unbeatable convenience. Step inside to discover an open-concept layout flooded with natural light, creating an airy and inviting atmosphere. The sun-filled kitchen boasts stainless steel appliances, upgraded countertops, a modern backsplash, and a large center island perfect for entertaining or casual dining. Enjoy added convenience with en-suite laundry, ample visitor parking, and a well-maintained community setting. Commuting is effortless with quick access to TTC, Wilson Station, Downsview Park, HWY 401, and Yorkdale Shopping Mall. You'll also be close to schools, Humber River Hospital, and an array of local amenities, including coffee shops, restaurants, and everyday essentials right at your doorstep. This unit is ideal for young professionals & couple. Located in one of North Yorks most sought-after neighborhoods, this home offers exceptional value and lifestyle flexibility. Don'tmiss out view the Virtual Tour today! Undeground Parking & Locker Included (id:49187)
702 - 370 Martha Street
Burlington (Brant), Ontario
Luxurious 2 Bdrms, 2 full bath, Corner condo unit in The Nautique Lakefront Residence in downtown Burlington,Open Concept Kitchen with a built in Appliances,Cozy Living Room with an Amazing waterfront view of Lake Ontario and also an outstanding view of the Escarpment and Walk out to a balcony.Laminate flooring in Living room and bedrooms.Walking Distance To Spencer Smith Park, Restaurants, Coffee Shops, Shopping Centres, GO Station, Public Library. enjoy the indoor and outdoor building amenities. Included Bell Internet Package, Adi Smart Home Tech Package. (id:49187)
47 Castlefield Drive
Hamilton (Hampton Heights), Ontario
Gorgeous lower level apartment in sought after East Mountain neighbourhood with tasteful upgrades. Rare to find access to the stunning backyard featuring a hot tub, deck, fire pit and a future putting green all for shared use. This 2 bedroom unit offers plenty of natural light and boasts an open concept living with electric fireplace and trendy accent wall. The kitchen offers stainless steel appliances, white cabinetry. Chic 4 piece bathroom, in-suite laundry. One parking space available. Option for second parking spot. Close to shopping, schools, parks, multiple hospitals and transit. Great neighbourhood and very convenient. Tenant to pay 50% utilities in addition to lease amount or option for all-inclusive. Photos prior to current Tenant moving in. (id:49187)
508 - 1 Kyle Lowry Road
Toronto (Banbury-Don Mills), Ontario
Brand new 2-bed, 2-bath unit at Crosstown by Aspen Ridge! Enjoy bright NW exposure with unobstructed views and abundant natural light. Modern open-concept kitchen features B/I appliances & sleek finishes. 24-hr concierge, fitness centre, yoga studio, pet wash station, party rm, co-working lounge & rooftop BBQ terrace. Prime location near CF Shops at Don Mills, Ontario Science Centre, Aga Khan Museum & Sunnybrook Hospital. Quick access to major highways & upcoming Eglinton Crosstown LRT. (id:49187)
801 - 90 Landry Street
Ottawa, Ontario
ONE OF THE LARGEST 1 BEDROOM UNIT PLUS DEN IN THE BUILDING! Walk to restaurants, FOUR grocery stores, cafés, with quick access to HIGHWAY 417. Experience urban living at its best - with SUMMER CASINO FIREWORKS from your balcony! This Bennett model 1-BEDROOM + DEN condo features BRAND NEW PREMIUM SOUNDPROOF FLOORING and breathtaking views of the Rideau River, parks, and downtown. Oversized windows fill the open-concept layout with natural light, offering a spacious living area, versatile den, dining space, and a PRIVATE BALCONY. The GOURMET KITCHEN boasts granite countertops, a central island with breakfast bar, and ample cabinetry. The primary bedroom includes a WALK-IN CLOSET and cheater ensuite with whirlpool tub. Added convenience with IN-UNIT LAUNDRY, UNDERGROUND PARKING, and a LOCKER. Enjoy FIRST-CLASS AMENITIES: concierge service, elegant lobby, fitness centre, indoor pool, party/meeting room, and bike storage. CONDO FEES INCLUDE HEAT & WATER. (id:49187)
1104 - 2200 Lake Shore Boulevard W
Toronto (Mimico), Ontario
Welcome to your new home at Westlake Phase II! With over 700 sf of living space as well as a spacious balcony with lake views, this corner unit is bright, freshly painted and updated with new light fixtures throughout. The large primary bedroom can accommodate a king size bed and features an ensuite four piece washroom as well as a walk-in closet. The combined living and kitchen area measures almost 12 x 18 ft and has floor to ceiling windows facing west as well as north, so the space is flooded with light. The galley kitchen has stainless steel appliances and tons of cupboards and two closets are just around the corner in the hallway if you need more storage options! Your washer and dryer are accessed off the hallway, as is the second bedroom, complete with a full closet, plus a full second washroom with glass shower. The unit comes with one parking space and one locker and of course you have access to the world-class amenities for which Westlake II is known. There's a fully equipped gym, indoor pool, rooftop deck, and 24-hour concierge, plus BBQ areas, a party room, a yoga studio, a massage room, a theatre, a billiards room, a dining room and lounge, guest suites, hot tub, sauna, spa and more! The location itself cant be beat and you're steps from the lake as well as parks and walking trails, plus restaurants and shops, including Metro Supermarket, Shoppers Drug Mart and banks. With TTC transit stops on Lake Shore and quick access to the Gardiner Expressway, your commute will be a breeze! (id:49187)
1966 Concession 2 Road W
Lynden, Ontario
A rare opportunity to live, work, and grow on 13.5 serene acres set back from the road with two peaceful ponds. This beautifully updated bungalow blends modern comfort with country charm, offering open-concept living, a dream kitchen with granite counters, dual islands, and stainless-steel appliances, plus bright living spaces with stone fireplace and walkout to an expansive deck overlooking the property. The finished lower level with separate entrance, full bath, and laundry is ideal for extended family, office, or business use. A newer 60’ X 40’ garage with three oversized doors provides exceptional space for equipment, vehicles, or a workshop. Zoning supports agriculture, nurseries, landscape contracting, home industries, and agritourism ventures. Minutes to Hwy 403, Hwy 5 and 10 golf courses – create you next chapter where work and lifestyle come together. (id:49187)
714 Sills Road
Centre Hastings, Ontario
Absolutely stunning 4+2 bath log home set on 4.5 acres of private paradise. This one-of-a-kind property offers the perfect balance of rustic charm and modern comfort. Inviting heated entry led to an open concept living area with warm exceptional log craftsmanship of exposed wood beams and timeless pine hardwood. The main floor features a bright and cozy kitchen, dining area, and large living room. A beautiful main-floor bedroom, second full bathroom, and living room with a wood burning stove inserted in a stone surround. Sunken laundry room completes the level, along with direct access to a fully fenced yard ideal for pets or horses to run free. There is a brand new firepit for those warm star gazing nights. Three generously sized bedrooms and a full bathroom awaits upstairs. Two of the bedrooms include private balconies, creating the perfect spot to enjoy peaceful mornings or evening sunsets. Outside is a dream: gravel circular driveway, workshop with hydro, large two-Storey pole barn with loft & hydro, woodshed, generator shed hook-up close to the main house. Offered fully turnkey, this home comes complete with indoor and outdoor furnishing, smart lock access and strong Wi-Fi, you'll enjoy both convenience and comfort in your private paradise. (id:49187)
0 Darlington Clark Town Line
Clarington, Ontario
Prime 401 / 115 Employment-Commercial Corner about 23 acres (16 acres usable) Position your next industrial or commercial campus at the front door to the eastern GTA: this high-profile site sits immediately north-west of the Highway 401 / Highway 115 cloverleaf, giving tenants and customers unrivalled visibility with two highway frontage maximizes signage and brand presence app. 185,000+ vehicles per day and direction-off access in all directions. With a Phase II ESA completed which states that the usable land is suitable for industrial development. Designated Employment Area inside Durham Regions 2051 Settlement Boundary with possible use for light industrial, logistics, advanced manufacturing, data-centre, office/showroom and ancillary retail. This site delivers the three fundamentals that drive long-term value: access, exposure, and flexible employment zoning. (id:49187)
168 Tiffin Street
Barrie (0 North), Ontario
Fantastic, highly functional industrial unit in busy central Barrie with excellent access to HWY 400. This unit offers 2560 SF with a large drive in door, 16 ' clear ceilings, a small office, tool room and washroom. The unit is two bays wide and 4 bays deep. The unit faces Tiffin St. (id:49187)
922 Pinewood Crescent
Ottawa, Ontario
3 UNIT MULTI-PLEX - INVESTMENT PROPERTY...DUPLEX with a THIRD UNIT ON LOWER LEVEL. PRIME LOCATION in Queensway Terrance North. IMPRESSIVE VALUE. Tremendous investment opportunity. This fantastic 3 unit multi-plex is an ideal addition to your portfolio or PEFECT FOR OWNER LIVE IN with additional rental income from other units. Very well maintained with loads of updates including roof, electrical, plumbing, bathrooms, hardwood refinishing, appliances, kitchens, most windows++. Features 2x THREE BEDROOM UNITS (main floor / 2nd floor) and 1x TWO BEDROOM UNIT (lower). Each unit has private laundry in unit. Prime location for high quality tenants. Main floor 3bedroom is rented $1540 + utilities, month to month, UPPER 3 bedroom is rented $1540 + utilities, month to month, LOWER 2 Bedroom is rented $1895 + utilities, month to month (will be vacant Dec.1). Both middle and upper units are well under market rents. Plenty of parking. This is a diamond in the rough. Low maintenance and easy to rent. Min 24hrs notice for showings please. 3 Hydro Meters, 3 Water meters , 2 Gas Meters, 3 Hot water tanks, 2 Furnaces, 2 Sheds. Furances 2010. Roof 2017. Windows 2005 (lower 2020). (id:49187)
140 North Street N
Central Huron (Clinton), Ontario
This spacious lot in Clinton on North St. has services at the street and is ready to build on. Measuring approximately 78' x 136' In an R1 zone, the permitted uses allow for construction of a single-family dwelling, duplex, triplex or even up to a quadraplex. (id:49187)
314 - 30 Avalon Place
Kitchener, Ontario
Bright, Beautiful, Large 2 Bedroom Renovated Condo, in a Family Friendly, Mature Neighbourhood of Forest Hill. Upgraded Kitchen, Large Open Concept Living Space, With a Walkout to a Massive Balcony, Boasting Large Windows, Providing Tons of Natural Light, Upgraded Washroom, Quick Access To Conestoga Parkway, Next to Pedestrian Bridge Crossing with Easy Access to Shopping and Amenities at Laurentian Power Centre. (id:49187)
205 Lockes Road
Perry (Novar), Ontario
Welcome to 205 Locke's Road in Novar, a charming country property set on 7.59 private acres with frontage on both Locke's Road and Lakeview Drive. This peaceful Perry Township property, in the highly sought-after Savage Settlement area, offers a mix of open and wooded spaces along with mature apple trees that add to its character. The home features 2 bedrooms plus a loft, 1 bathroom, and a combination of partial basement and crawl space. The walkout basement includes laundry and workshop space, while outside you'll find a spacious bunkie of approximately 640 sq ft (including loft) with a wood stove (not WETT certified), additional storage, and a rustic privy. Full of charm and ready for your updates, this property is ideal for those seeking a year-round residence or rural retreat just minutes from Mirage Lake and Fish Lake, and a short drive to everything that Novar has to offer. This is the one you've been waiting for. Book your showing today. (id:49187)
32 Ellen Street E
Kitchener, Ontario
Nestled on a quiet, tree-lined street in the heart of Kitchener’s vibrant East Downtown core, this distinguished century home blends timeless charm with everyday convenience. Just a few steps from Centre in the Square and the array of downtown amenities, this elegant two-storey residence offers a rare opportunity to enjoy the tranquility of a mature neighbourhood while remaining connected to the city’s cultural and commercial pulse. Thoughtfully maintained, the home features three spacious bedrooms and two well-appointed bathrooms, each space radiating warmth and character. The main floor is a welcoming haven, where soaring 10 ft. ceilings and abundant natural light accentuate the home's graceful proportions. A spacious eat-in kitchen invites family gatherings, while the living and dining rooms offer an ideal setting for both entertaining and quiet reflection. A cozy porch adds a serene retreat, perfect for morning coffee or afternoon reading. Upstairs, three generously sized bedrooms and a family-sized bathroom offer comfort and privacy. The lower level extends the home’s functionality with a three-piece bath, laundry area, dedicated office space, and ample storage—an adaptable space ready to be tailored to your needs. Additional highlights include the updated staircase, newer furnace and brand new central air conditioning (2025), updated roof, freshly painted interiors, gorgeous landscaping (awarded yearly by the Kitchener in Bloom Program), excellent curb appeal, a garden shed, and parking for several vehicles. Rich in character and ideally located, this inviting home effortlessly combines the elegance of a bygone era with the convenience of modern living—truly an ideal place to call home. (id:49187)
1537 Queen Street W
Toronto (South Parkdale), Ontario
Prime Queen St W location featuring an existing café set-up, an easy turnkey operation with excellent exposure and steady foot traffic; versatile layout allows for a wide range of uses including café, retail, or food service, surrounded by strong residential density, shops, and transit at the doorstep. (id:49187)
84 Hiram Street
Bracebridge (Macaulay), Ontario
A unique opportunity to own a seven unit apartment building in one of Muskoka's most sought after communities. Ideally located within walking distance of vibrant downtown Bracebridge, tenants enjoy easy access to local shops, dining, cafes, and essential amenities, making this property highly desirable for both renters and investors alike. Set on a nice flat lot with mature trees the building offers enjoyable outdoor space for tenants to enjoy, along with abundant parking to accommodate both residents and guests. The property is thoughtfully configured. The lower level features two spacious Two Bedroom units and a Bachelor suite, while the upper level offers two One Bedroom units and an additional two Bachelor units. Each unit is well laid out and appealing to a variety of tenants. With established tenants already in place, this property is a great opportunity to expand your investment portfolio in Muskoka. (id:49187)
905 - 1486 Bathurst Street
Toronto (Humewood-Cedarvale), Ontario
Gorgeous Open Concept Layout With Upgraded Hardwood Floors. 2 Lockers For Extra Storage. 2 Balconies, & Kitchen Upgraded With A Floating Island. This Condo Offers Fully Equipped Exercise/ Yoga Room, Party Room. Walkout To Terrace With Common Bbq. Walking distance To Subway, Groceries, Restaurants And Coffee Shops (id:49187)
9 Lakeshore Boulevard S
South Bruce Peninsula, Ontario
A Sunset Dream on the Bruce Peninsula, Escape to the Bruce Peninsula and discover a rare piece of Sauble Beach history. Imagine owning one of the original beachfront homes, a cherished sanctuary where generations of memories have been made. Just a scenic three-hour drive from Toronto, this charming, open-concept home is your gateway to an unparalleled lakeside lifestyle. Step inside and feel the classic comfort of the main living area, perfect for family gatherings. This cozy retreat features two bedrooms, a full bathroom, and a spacious unfinished basement waiting for your vision. Outside, an eight-foot privacy hedge surrounds a 50x100 foot lot, creating a secluded oasis just steps from the action. Across the road, 11 kilometers of pristine, freshwater sandy beach await. Picture yourself on the water-view deck, a front-row seat to Sauble's world-renowned sunsets, a breathtaking spectacle of fiery hues. While the deck may need a touch of care, the views are absolutely priceless. This isn't just a summer getaway; it's a four-season playground. Enjoy paddle boarding and swimming in the summer, and in winter, hit the District 9 OFSC trail system for thrilling snowmobiling and cross-country skiing adventures. With rare C1A zoning, you can create a commercial venture or simply enjoy this as your private sanctuary. Wake up to the gentle sound of waves and the call of the gulls your lakeside dream awaits. (id:49187)
4 - 54 Main Street S
Uxbridge, Ontario
Escape to your own stylish sanctuary in this spacious basement unit, where 12-foot ceilings create an airy, loft-like atmosphere rarely found below ground. The flexible den space adapts effortlessly to your lifestyle whether as a home office, cozy reading nook, guest space, or creative studio.Transformational Den. Your blank canvas for work, relaxation, or storage. Designer Touches. Multiple statement chandeliers and upscale finishes Full In-Suite Laundry Washer/dryer included for your convenience. Parking & EV Charging Available for an additional $25 fee. Perfect for professionals, artists, or anyone seeking an affordable slice of sophistication with adaptable living space. PRICES NEGOTIABLE (id:49187)
Unknown Address
,
Discover urban elegance in this rare basement unit, where 12-foot ceilings transform the space into a bright, airy retreat defying expectations of below-ground living. Multiple glamorous chandeliers cast a warm glow over the open layout, creating a refined atmosphere that feels anything but ordinary.Loft-Inspired Design Uncommon basement height with sky-high ceilings for an expansive, uncluttered feel.In-Suite Laundry Private washer/dryer for ultimate convenience.Parking & EV Charging Available Optional dedicated parking and electric vehicle charging($50 additional cost).Perfect for those who crave downtown convenience with unique character, this apartment offers a one-of-a-kind blend of luxury and practicality. internet is not included, parking is $25 as parking is limited and first come first serve, & the only utility is hydro as this is electric heat. prices negotiable. (id:49187)
566 Cedar Smoke Road
Georgina Islands (Georgina Island), Ontario
Escape to Tranquility on Georgina Island! Build your dream cottage or retreat on this 60 ft x120 ft land lease lot (Chippewas of Georgina Island First Nation) on scenic Cedar Smoke Rd. Surrounded by mature trees, this peaceful lot offers natural privacy and a serene, forested setting-perfect for those looking to reconnect with nature. Enjoy the beach access a few steps away. Use for only Cedar smoke Rd residence. Georgina Island is a quiet, culturally rich community immersed in nature - just 1 hour from Toronto and accessible by ferry, personal watercraft, or a maintained ice road in winter; ensuring year-round access. Hydro (Hydro One) is connected with a meter on-site. Community water service is available for $400/year, and a holding tank (recently emptied) is already installed. 2025 property tax: $1,236.06. Landlease: $2,500/year. The lease began in 2018 for a 49-year term, with renewals every 5 years-next due June 30, 2028. Minimum 1,200 SqFt build permitted. Boat docking and marina access available at East Point Marina. Only a 20-minute boat ride to Friday Harbour, this rare offeringis your opportunity to unwind, unplug, and fully embrace island life. (Kindly refrain from walking the property without a scheduled showing.) (id:49187)
1316 Redbank Crescent
Oakville (Cp College Park), Ontario
Entire Property, Basement Included. Bright Semi-Detached Bungalow On A Quiet, Family Oriented Cres. Hardwood Throughout on main floor, Big Windows With Lots Of Sunshine Throughout The Day, Large Private Yard. Close To Schools, Sheridan College, Parks, Transit, Go, Hwy, Shopping And More. (id:49187)
3-73 - 71 Mary Street
Barrie (City Centre), Ontario
City center Barrie large 3rd-floor walk-up open concept studio apartment. One block from transit hub. Quiet building, parking available ($70) extra, heat included, hydro extra. Coin laundry in the building . Available November 10th, 2025. 1st & last, application, proof of income, job letter and credit score are required. (id:49187)
132 Lock Street W Unit# 3
Dunnville, Ontario
Welcome to this 3-bedroom, 1.5-bath condominium offering a functional layout and desirable features throughout. The main level boasts a bright living space with easy flow into the dining and kitchen areas. An attached single-car garage provides convenience and additional storage. Ideally located within walking distance to shopping, dining, schools, and other amenities, this property combines comfort with everyday practicality. Perfect for first-time buyers, downsizers, or investors seeking a low-maintenance home in a prime location. (id:49187)
23 Harrow Lane
St. Thomas, Ontario
Welcome to 23 Harrow Lane! The Acadia model by Doug Tarry Homes is located in the desirable community of Harvest Run. This bungalow offers 1,395 sq. ft. of thoughtfully designed living space and a 1.5-car garage. Inside, you'll find 2 bedrooms, 2 full bathrooms, and an inviting layout. The kitchen features quartz countertops, an island with a breakfast bar, and opens seamlessly to the great room, which leading to the rear yard. The primary suite boasts a 3-piece ensuite with a walk-in shower and a walk-in closet. Convenient main-floor laundry with a laundry tub is also included. Downstairs, an additional egress window provides the option for future development. Ideal for first-time buyers or those looking to downsize, this charming bungalow is designed with comfort and functionality in mind. Don't like rear-neighbours? This home is backing on to Centennial Road! Ideally located in southeast St. Thomas within the Mitchell Hepburn School District, this home is just minutes from parks, trails, and schools. Why choose Doug Tarry? Not only are all their homes Energy Star Certified and Net Zero Ready, but Doug Tarry is making it easier to own your home. Reach out for more information on the current Doug Tarry Home Buyer Promo! This property is currently UNDER CONSTRUCTION and will be ready for its first family on January 23rd, 2025. All that's left is for you to move in and enjoy your new home at 23 Harrow Lane! (id:49187)
38 - 60 Maritime Ontario Boulevard
Brampton (Airport Road/ Highway 7 Business Centre), Ontario
Excellent Opportunity For Professionally Finished Main Floor Unit Setup A Physio And Wellness Clinic, Located at Airport Rd and Queen St, Previously was Used as Physio and Wellness clinic, Open Reception Area with Multiple Rooms, Waiting Area , Suitable For Any Professional Offices! Unit Is Backing Toward The Airport Rd and Goodlife Fitness, Great Exposure, Very Busy Plaza With Ample Parking! (id:49187)
720 Brock Street
Kingston (Central City East), Ontario
Queen's Rental Property For Sale. Conveniently located between Queen's main and west campus, this well maintained 4 bedroom home is available now. The floor plan is nearly ideal with two bedrooms, common room, kitchen, and full bathroom on the main floor. Upstairs there's two bedrooms and another full bathroom. The side entrance provides easy access to the basement with extensive storage, laundry, and open area that can be used as additional common space. There's private parking for multiple vehicles. Maintenance is minimized: with no carpets; updated electrical, windows, exterior doors, roof, and furnace; and water proofed basement. There's even central air for year round comfort. Add to this a location that's on a main transit route for easy access to Queens, SLC, Kingston Centre and Downtown shopping, and parks. If you're looking for a turnkey investment there's an opportunity here. Come see for yourself. (id:49187)
202 Alwington Place
Kingston (Central City East), Ontario
Located in Kingston's prestigious Alwington Place, this stately 5-bedroom, 3.5-bath home sits on a beautifully landscaped corner lot, offering timeless charm in a highly desirable setting. Ownership includes privileges in the Alwington Place community, granting exclusive access to a private waterfront park and beach mere steps from the property. Inside, grand double doors open to a welcoming foyer with coat closet and powder room, leading to a bright den - perfect for a home office or quiet retreat. The living room exudes sophistication, while the formal dining room showcases crown moulding and a ceiling medallion. The eat-in chefs kitchen features granite countertops, double wall oven, stainless steel appliances, and walk-out to a serene backyard retreat. Upstairs, the spacious primary suite includes a sitting area, walk-through closet, and 3-piece ensuite with glassed-in rainfall shower. Four additional bedrooms and a 4-piece bath complete the upper level. The finished lower level offers exceptional flexibility with a large family room featuring an electric fireplace, a full bath, laundry area, wet bar, and ample space for a gym, playroom, or guest suite. Direct access to the double-car garage with inside entry adds convenience and functionality. Outside, enjoy a private backyard oasis with a stone patio shaded by mature trees, lush lawn, and garden bed. This exceptional location is just minutes from Portsmouth Olympic Harbour, Isabel Bader Centre, Queens University, and downtown Kingston's vibrant shops, restaurants, and entertainment. (id:49187)
34 West Mill Street
Ayr, Ontario
RENT IS $2800 + UTILITIES. AVAILABLE. 4 bedroom & 2.5 bathroom, END UNIT TOWNHOME WITH WALKOUT BASEMENT located conveniently to TIM HORTONS, GROCERY STORE and HWY 401 in the most desirable area of AYR. The main floor features a welcoming foyer that opens into a bright, open-concept living and dining area with huge windows allowing abundance of natural light during the day, seamlessly connected to an open concept kitchen with stainless steel appliances, breakfast bar, plenty of kitchen cabinets and pantry —perfect for everyday living. (id:49187)
96 Wood Crescent
Essa (Angus), Ontario
Thoughtfully designed for modern family living, this beautiful all-brick 2-storey home offers the perfect blend of comfort, function, and outdoor space. Built in 2021 and nestled on a rare 174 ft deep lot backing onto peaceful greenspace and walking trails, it's a private backyard oasis where kids can play, parents can unwind, and the whole family can enjoy time together inside and out. Step inside to a welcoming foyer with soaring 18 ft ceilings and oversized windows that fill the home with natural light. The main floor open concept layout perfect for busy family life and weekend entertaining. At the heart of the home is a stylish kitchen with quartz countertops, white cabinetry, stainless steel appliances, and a large island with breakfast bar seating. The adjoining dining area walks out to a balcony with tranquil views - ideal for morning coffee or family dinners with a sunset backdrop. Upstairs, you'll find 3 generous bedrooms, including a serene primary suite with walk-in closet and spa-like ensuite featuring a soaker tub, double vanity, and glass-enclosed shower. The unfinished walkout basement with bathroom rough-in offers amazing potential - whether its a playroom, home gym, in-law suite, or media room. The possibilities are endless. Located in a friendly, well connected neighbourhood just minutes from schools, shopping, parks, major highways and Base Borden, this home combines peaceful living with everyday convenience. ** This is a linked property.** (id:49187)
20573 Yonge Street
East Gwillimbury (Holland Landing), Ontario
Rarely Offered! Welcome Home To This Stunning Double Garage Detached House Situated On A Huge 100 x 308 lot (Approx. 0.7 Acres Of Land) In Fast Growing Holland Landing! Backing Onto Ravine/Woodland And Adjacent To Holland River, This Well Maintained House Features Four Bedroom Making It A Perfect Family Home! Functional Layout With Natural Sun Light! Newer Laminate Flooring Throughout! With Pot Lights In Living Room And Dining Room! Open Concept Kitchen With Breakfast Area Could Overlooking Backyard And Walk-Out To Oversized Deck! Family Room Has A Fireplace And Could Also Used As Another Bedroom Or An Office! Pri-Bedroom Features Walk-In Closet And A 3Pcs Ensuite! Mins To Highway 404, Go Station, Costco & Future Bradford Bypass! Must See! (id:49187)
1793 Hunters Run Drive
Ottawa, Ontario
Welcome to this charming 3-bedroom, 2.5-bath single detached home located in the sought-after Chapel Hill neighbourhood. This bright and spacious property offers a comfortable, functional layout perfect for families and entertaining alike. Main floor includes an inviting open-concept kitchen and family room, complete with a cozy fireplace and patio doors that lead to a private, fully fenced backyard ideal for summer BBQs and relaxing evenings. The main floor also features a separate living room and dining area, perfect for hosting, as well as a convenient laundry room with inside access to the garage. The second level includes three generously sized bedrooms, including a primary suite with a private ensuite bath featuring a brand-new shower (2025).The finished basement adds even more versatile living space ideal for a rec room, home office, or gym. Don't miss this fantastic opportunity to own a move-in ready home in one of Orleans most desirable neighbourhoods, close to top-rated schools, parks, shopping, and transit. Book your showing today! (id:49187)
86 Horton Street
Mississippi Mills, Ontario
Experience luxury living in Mill Run, Almonte with this exceptional 4-bedroom, 3-bath bungalow, perfectly nestled on an expansive pie-shaped lot. Constructed in 2019, The McIntosh welcomes you with a striking front entrance and tiled foyer featuring ample closet storage and a stylish sliding barn door. A spacious front office, bathed in natural light, provides the perfect workspace or reading nook. Step into the heart of the home in a stunning Deslaurier-designed kitchen complete with granite countertops and premium stainless-steel appliances, seamlessly flowing into an open-concept dining and living room. Gather by the modern gas fireplace or enjoy effortless indoor-outdoor entertaining with 8 feet patio doors leading to multi-level decks and a backyard oasis. The main level boasts elegant hardwood barn-style flooring, laundry/mudroom with extra storage, two large kids bedrooms, and a crisp family bath. Also on the main floor is your private primary suite, a true retreat with generous proportions, a walk-in closet, and a spa-inspired ensuite. The finished basement extends the living space with a bright family room warmed by an additional fireplace, a fourth bedroom, full bath, and abundant storage solutions including an area for a gym. Parking is never an issue with an insulated and heated double garage plus a triple-wide, six-vehicle driveway. Enjoy a backyard designed for every lifestyle: a paved sports/basketball area, versatile decks for summer dining, a shaded patio, a salt-water heated above-ground pool, plus mature gardens and handy storage shed. This thoughtfully designed home blends everyday comfort with standout style. Located only minutes from Almonte's vibrant core of shops & restaurants & amenities. This home provides the perfect balance of modern living and small-town charm. Don't miss your opportunity to make it yours. Schedule your private tour today. (id:49187)
7 - 2001 Albion Road
Toronto (West Humber-Clairville), Ontario
Approximately 900 Square feet of office space on the second floor OF industrial unit , available for lease great location easy access to all major hwy' s, great for any type of office use, move in ready. Very clean and bright, freshly painted , full Kitchen and full washroom.Lots of parking in the plaza ,great location (id:49187)
808 - 5 St. Joseph Street
Toronto (Bay Street Corridor), Ontario
Stunning Corner Unit In A Gorgeous High Rise Building In The Heart Of Toronto.Lucky #808One bed plus den.Den Has Windows And Door, Can Be Used As 2nd Bdrm. 713Sqf+113sqf Balcony. Open Concept Living Area, Balcony With Beautiful Toronto View. Just installes Brand new High quality Laminate Floors, Gourmet Kitchen W/ Large Island, Washer/Dryer, 9Ft Ceilings. Amenities: Outdoor Top Roof Gardens/Billiards, Lounge/Party Room, Gym, Hot-Tub/Saunas. Steps Away From Public Transit, U Of T, And Shopping. Aaa Location. (id:49187)
Basement - 8915 Heritage Road
Brampton (Bram West), Ontario
Legal Basement walk up with 2 bedrooms + 1 Study Room.1 parking.Custom Big kitchen with built in appliances, quartz countertop in the kitchen & the washrooms with frameless glass showers. Washroom fixtures are upgraded. Close to 401 & 407. Don't miss the apportunity......!!!!! (id:49187)


