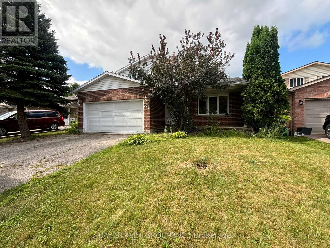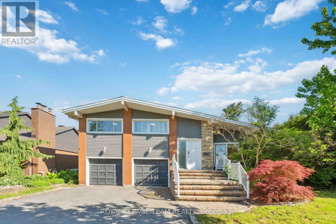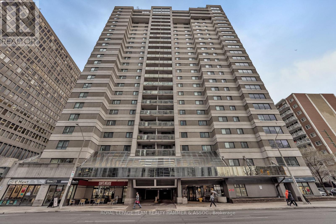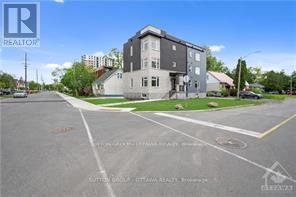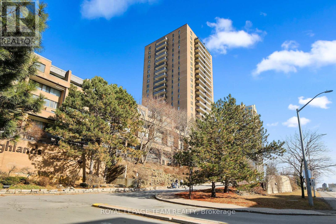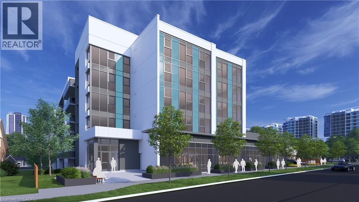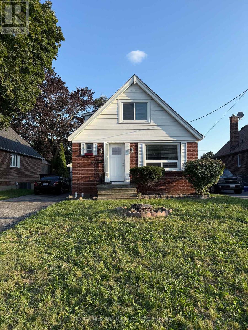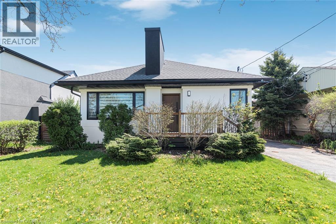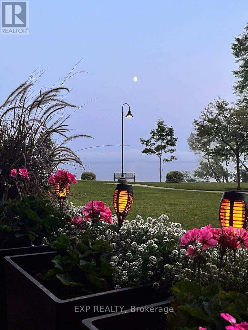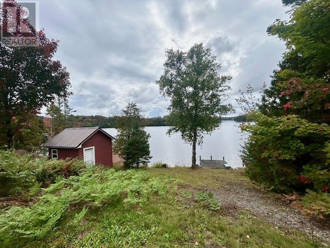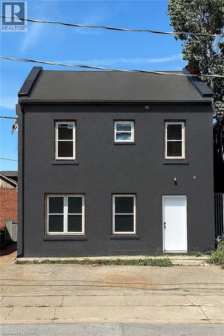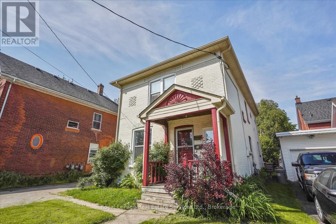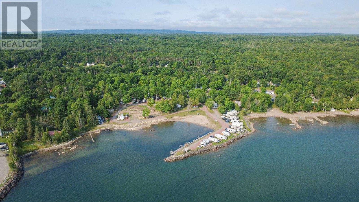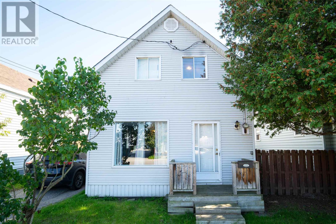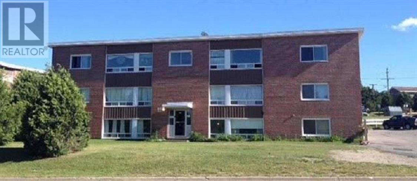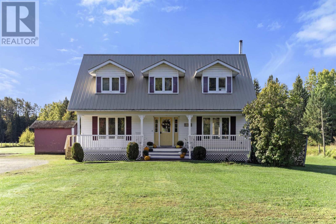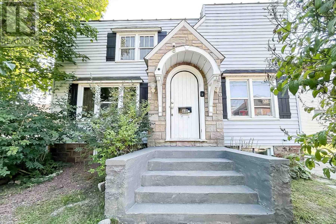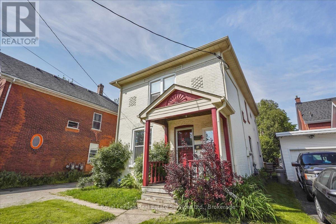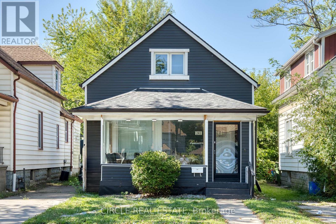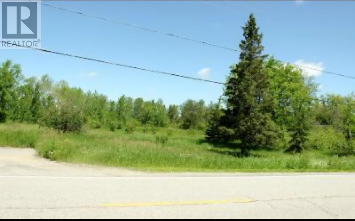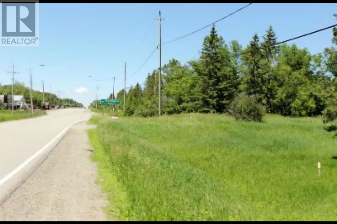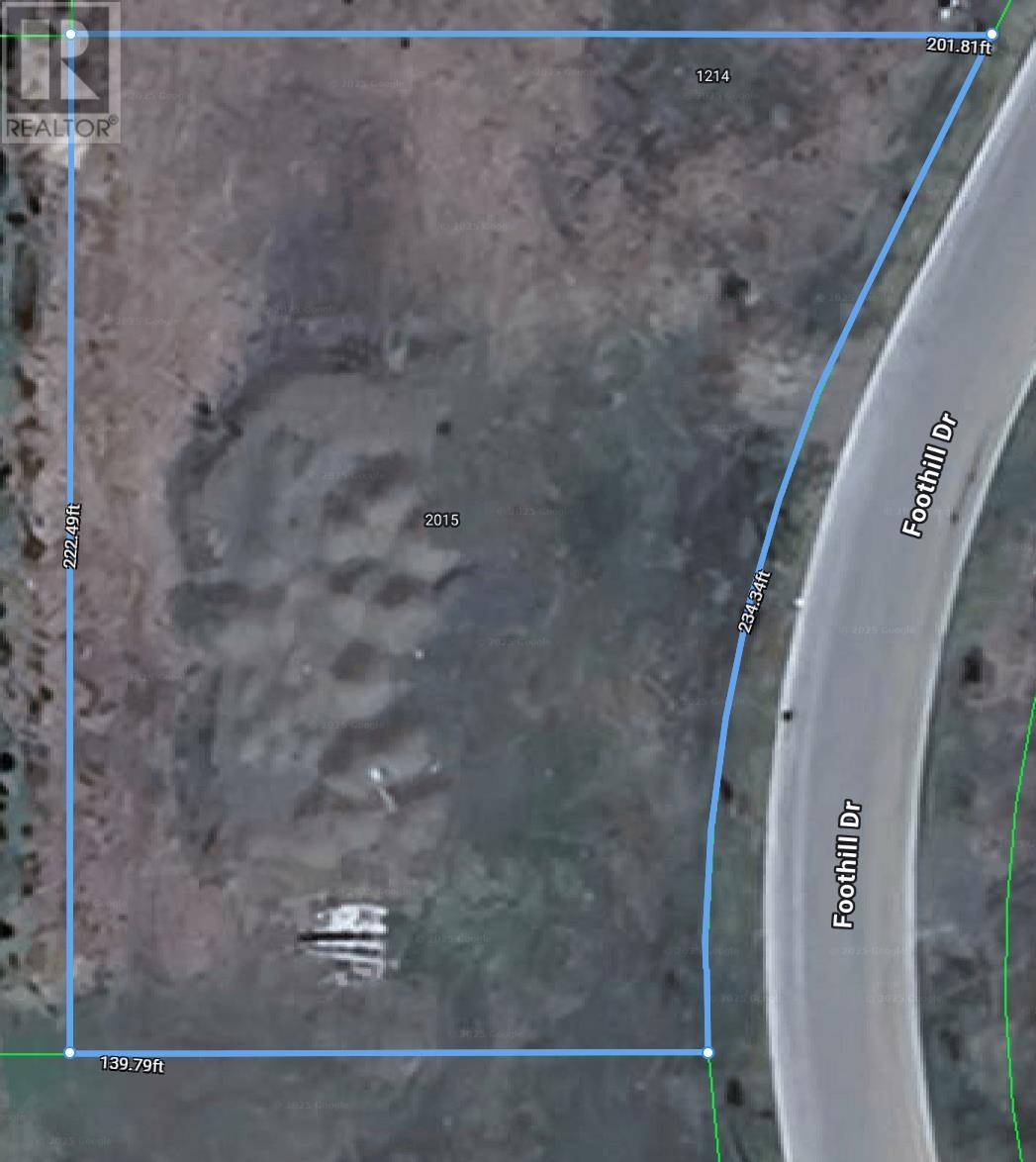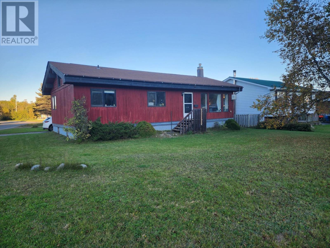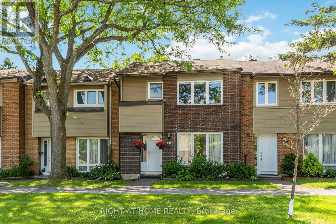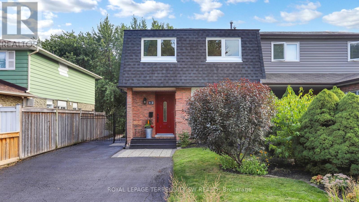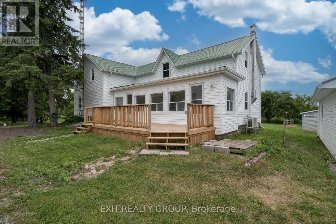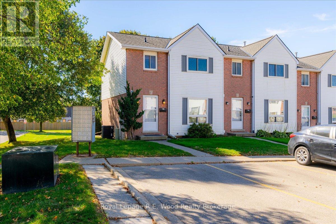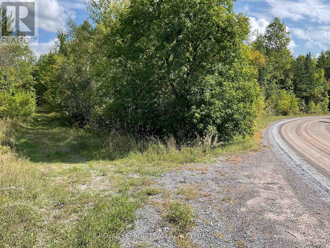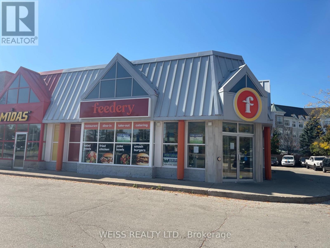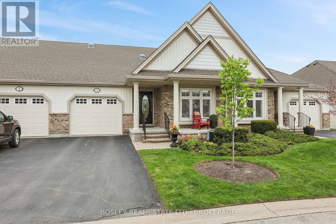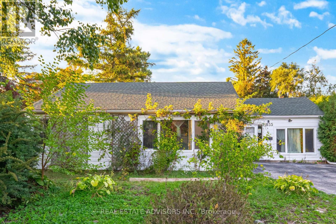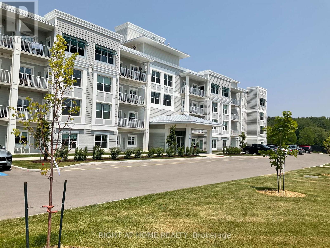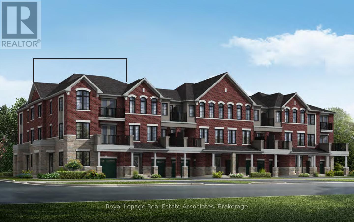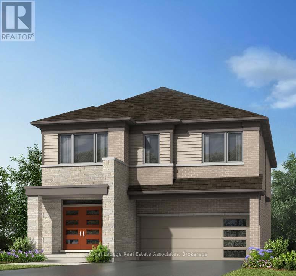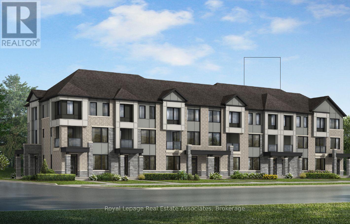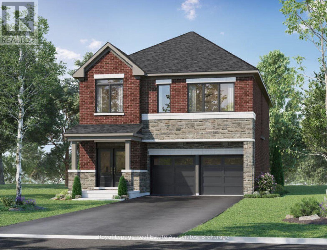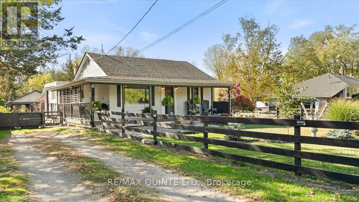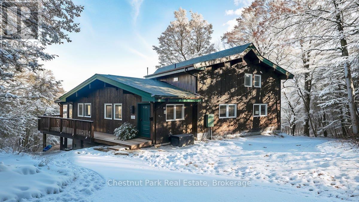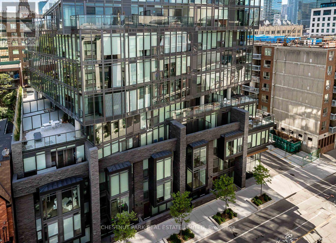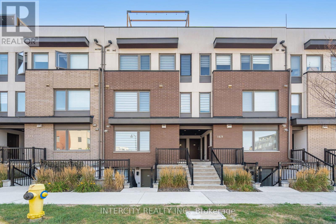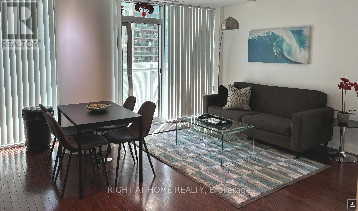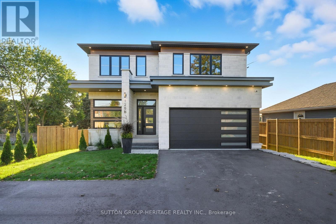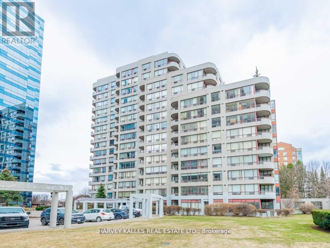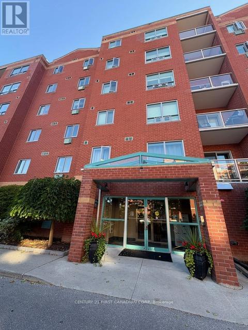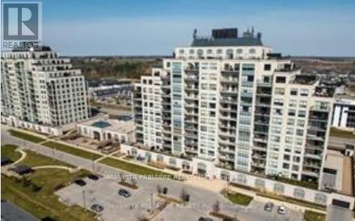327 Cornridge Place
Waterloo, Ontario
Welcome to 327 Cornridge Pl, Waterloo, ON! Nestled in a tranquil and convenient location near the University of Waterloo, this property offers ample space for your entire family to thrive. Featuring a luxurious master bedroom with a 4-piece ensuite bathroom, this home ensures both comfort and privacy. Enjoy the expansive front and back yards, perfect for outdoor activities and gatherings. With a double parking garage and additional 4 outdoor parking spaces, parking will never be an issue. Conveniently located steps away from picturesque lake trails and bus stops, as well as a mere 5-minute drive to popular shopping destinations including Costco, Sobeys, Canadian Tire, and more. Don't miss out on the opportunity to make this your dream home! (id:49187)
2353 Georgina Drive
Ottawa, Ontario
This beautifully renovated home sits on a generous 65 x 126 Ft. lot in prestigious Whitehaven and is move-in ready. The spacious foyer with a double closet opens to an elegant, open-concept main floor featuring a sun-filled living and dining area with oversized windows offering views of both the quiet street and the lush, fully fenced backyard. Enjoy a serene outdoor space with two mature apple trees perfect for entertaining or relaxing. Upstairs, the primary suite includes a private balcony with picturesque views in all seasons and a convenient 2-piece ensuite. Two additional bedrooms and a full bath complete the upper level. The fully finished lower level features a cozy gas fireplace, a large recreation area, a 2-piece bathroom, direct backyard access through a separate entrance, and ample storage behind the attached garage. This property is ideal as-is but also offers exceptional potential for homeowners, investors, or builders. It comes with a proposed building plan and concept rendering, presenting a rare opportunity for future development or reimagination. Located just steps from Carlingwood Mall, the Ottawa River, top-rated schools, parks, bike paths, public transit, and major routes. The new LRT line makes commuting easier. Live comfortably now or build your dream home in the future! (id:49187)
1701 - 199 Kent Street
Ottawa, Ontario
This beautifully updated 1-bedroom, 1-bathroom condo is located in one of Centretown's most sought-after buildings. Freshly painted and featuring laminate flooring throughout, this unit offers a bright, modern aesthetic with thoughtful touches like crown moulding and a refreshed bathroom vanity. The updated kitchen is both stylish and functional, boasting crisp white cabinetry, a sleek glass backsplash, stainless steel appliances, and a convenient passthrough with bar seating perfect for entertaining or casual dining. Step out onto your private balcony ideal for enjoying your morning coffee, getting some fresh air, or unwinding at the end of the day.This unit also comes with a coveted underground parking spot and a storage locker, providing both convenience and peace of mind. Enjoy access to a full suite of amenities including 24/7 concierge and security, an indoor pool, hot tub, sauna, fully equipped gym, and a library. Whether you're starting your day with a workout, relaxing in the spa, or hosting friends, this building supports your lifestyle. Steps from the LRT, shopping, restaurants, and scenic trails along the Ottawa River, this location offers unmatched walkability and convenience. Ideal for professionals, investors, or anyone seeking the best of downtown living. Don't miss your opportunity to own in this vibrant, amenity-rich community! (id:49187)
183 Presland Road
Ottawa, Ontario
$143,000 gross income. Brand new triplex with two additional units built to code and ready for occupancy certificates when the City upzones the lot as part of its new official plan. Surrounded by high-end infill and close to the Parkway. Four gas meters. Four electric meters. Three enormous three bedroom units (3 beds, 2 full baths). Two spacious one bedroom units (1 bed, 1 bath). Built after 2018: owner permitted to increase rents as desired. (id:49187)
2509/2510 - 515 St Laurent Boulevard
Ottawa, Ontario
Stop the Car! Penthouse Perfection! Spectacular living, offering over 1900 sq ft of beautifully renovated living space. This stunning "home in the sky" boasts a kitchen to remember with high-end Cafe appliances, including the fridge, stove, microwave, and dishwasher, complemented with a wine fridge and euro style hood fan. Note the elegant granite countertops and gorgeous dramatic backsplash, under cabinet lighting along with an 8-foot island / breakfast bar. Ample storage in this kitchen and room for a large kitchen table. A balcony off the kitchen. The unit features continuous vinyl click flooring throughout, no carpets. This exquisite penthouse features a massive great room - living room and dining room combo ... western sunsets off the 2nd balcony. Enjoy three spacious bedrooms. The primary bedroom is a true retreat, featuring two walk-in closets and a 4-piece ensuite bath. Once again gorgeous finishes in the main (2nd) full bathroom. Additional amenities include convenient in-unit storage, in-unit laundry room and two dedicated parking spaces in the garage. This residence offers unparalleled style, comfort and the convenience with all inclusive utilities. Enjoy trails around the pond, soak up the sun in the summer around the pool, workout in the gym, play pool ... read a book from the exhaustive library. This neighbourhood has everything you want and need! (id:49187)
333 Albert Street Unit# 711
Waterloo, Ontario
Elevate your lifestyle in this 797 sq. ft. one-bedroom plus dining suite with two full bathrooms, designed to balance modern comfort with everyday functionality. This brand-new, never-lived-in residence offers a spacious bedroom with a walk-in closet, a versatile dining area, and an open-concept living space perfect for entertaining and unwinding. The contemporary kitchen is equipped with stainless steel appliances, while the two sleek bathrooms enhance convenience and privacy. Rough-ins for in-suite laundry provide added ease, and the unit is offered furnished for a smooth move-in experience. At 333 Albert St, residents enjoy a secure entry system, bike-friendly storage, and over 4,000 sq. ft. of commercial space with fabulous amenities. Exclusive building perks include a rooftop terrace on the 2nd level and a rear lounge with ping pong area for relaxing with friends. Limited underground and surface parking is available for a monthly fee. Situated in Waterloos sought-after university district, you'll be steps from Wilfrid Laurier University, minutes from the University of Waterloo, and close to Uptown Waterloos dining, shopping, entertainment, transit, and green spaces. Be among the first to call this spacious 797 sq. ft., two-bath residence your home in September 2026. (id:49187)
19 Westchester Street
Toronto (Brookhaven-Amesbury), Ontario
Main Floor for Rent A great opportunity to lease a spacious 4 bedroom, 1-bath family home.Conveniently located just steps from shops, schools, and everyday amenities. Enjoy quick access to major highways and only minutes from Downtown Toronto. Laundry in the basement. Ample of Street parking is available. Students and professionals are welcome. Lease Term: Short-term rental preferred (6 months) with the possibility to extend subject to approval. (id:49187)
10 Norwich Road
Hamilton (Stoney Creek), Ontario
Welcome to this beautifully renovated modern home featuring 3+1 bedrooms, 2 full bathrooms and a separate entrance to the finished basement. Situated on a premium 53.33 ft by 166.00 ft lot in a highly sought-after neighborhood close to all amenities, this property offers the perfect blend of style and practicality. The open-concept main floor is flooded with natural light from oversized windows, showcasing a spacious living and dining area. The brand-new kitchen is a true showpiece, complete with quartz countertops, stainless steel appliances, and a functional design ideal for both everyday living and entertaining. Additional highlights include: stylish engineered hardwood flooring, roughed-in kitchen in the basement, brand-new quality doors and windows, a charming wood-burning fireplace (never used by the current owners) and the separate entrance to the finished basement provides excellent flexibility perfect for an in-law suite or additional living space. This move-in ready home combines elegance, comfort, and functionality, making it a standout opportunity in a prime location. (id:49187)
10 Norwich Road
Stoney Creek, Ontario
Welcome to this beautifully renovated modern home featuring 3+1 bedrooms, 2 full bathrooms and a separate entrance to the finished basement. Situated on a premium 53.33 ft by 166.00 ft lot in a highly sought-after neighborhood close to all amenities, this property offers the perfect blend of style and practicality. The open-concept main floor is flooded with natural light from oversized windows, showcasing a spacious living and dining area. The brand-new kitchen is a true showpiece, complete with quartz countertops, stainless steel appliances, and a functional design ideal for both everyday living and entertaining. Additional highlights include: stylish engineered hardwood flooring, roughed-in kitchen in the basement, brand-new quality doors and windows, a charming wood-burning fireplace (never used by the current owners) and the separate entrance to the finished basement provides excellent flexibility — perfect for an in-law suite or additional living space. This move-in ready home combines elegance, comfort, and functionality, making it a standout opportunity in a prime location. (id:49187)
104 - 5250 Lakeshore Road
Burlington (Appleby), Ontario
Admiral's Walk Condos, Burlington's hidden gem on the lake.This upgraded unit offers 1573 square feet of thoughtfully laid-out living space, 2-bedrooms plus den. The main floor suites are a rare opportunity in one of Burlington's most desirable waterfront communities. Enjoy the comfort of expansive principal rooms, a full-sized kitchen with breakfast area, perfect for entertaining. Enjoy your morning coffee on the private patio or when winding down with a glass of wine watching the boats sail by with unobstructed lake views, amazing sunsets with great neighbours. This condo won't disappoint and it won't last! The building's amenities include a fitness room, sauna, outdoor pool, games room, party room and wood working shop. Located steps from the lake, parks, trails, shopping, and transit (id:49187)
345 Island View Rd
Heyden, Ontario
Welcome to this beautifully maintained waterfront retreat on Upper Island Lake, just 20 minutes minutes from Sault Ste. Marie. New front deck being built October 2025 and included in purchase price. 102' of frontage and sandy bottom. 24x14 boat house. Main house has been really well cared for and features 3 bedrooms, 2 bathrooms including 4 piece ensuite. Amazing south facing views from this seasonal property. Lake intake water, septic system. Main floor laundry and great layout for entertaining. Large double detached garage. Perfect for 3 season living (id:49187)
27 Queenston Street Unit# 1
St. Catharines, Ontario
Be the first to live in this 5 unit building that is currently being renovated and ready to be viewed. Each unit is 500 sq feet and features independent heating and cooling with heated tile floors in the washrooms. There is an internet package available, parking is available and hydro is responsibility of the tenant. (id:49187)
Upper - 33 Rose Avenue
Brantford, Ontario
Welcome Home! Beautiful 2 Storey Brick Home converted into a Duplex with a Separate Entrance! This Completely Renovated 2 Bedroom Upper Unit boasts a light filled, spacious layout with updated windows, newer flooring, fresh paint, newer baseboards, trim and more! Beautiful Eat-In Kitchen with Stainless Steel Appliances, Updated Cabinetry and Access to Large Private Deck. Large and Bright Living Room with Large Windows. 2 Spacious Bedrooms and 4 Pc Main Bath combined with In-suite Laundry featuring a new Washer + Dryer! Carpet Free Throughout! 2 Parking Included. Close to Parks, Schools, Public Transit + Amenities. Book your showing before its gone! (id:49187)
3020 Bowker St
Village Of Hilton Beach, Ontario
Excellent opportunity to own a campground on beautiful St Joseph island. This well established campground has over 800 feet of shoreline and over 11 acres of land in Hilton Beach. Property has a convenient store, laundromat, shower and bathroom house. Fish cleaning station, sand beach with volleyball court, sites out over the water and dockage for boats. 2 cabins for extra income. The property has town water and sewer and all sites are full service with separate hydro meters. (id:49187)
28 Blucher St
Sault Ste Marie, Ontario
Move in condition 1.5 stories, 3 bedroom home ready for your own personal touch. This home features updated high efficiency gas forced air heating,updates to flooring , trim, some light fixtures and hot water tank. Natural gas heating in the 1.5 car garage provides ample storage. Call today foryour own private viewing of this nice affordable home! (id:49187)
2-115 Hillside Dr N
Elliot Lake, Ontario
Prime Location Condo: Spacious 2-Bedroom Retreat Discover this inviting 2-bedroom condo, ideally situated within walking distance to the town center, lake, hospital, plaza, and conveniently located on the city bus route. Positioned on the ground floor with minimal steps, this unit offers easy access to on-site storage, mailboxes, and laundry facilities. The building features secure key-access entry and is part of a well-managed, financially stable corporation with a robust reserve fund. The condo boasts a generous layout, including a 3-piece bathroom, two bedrooms with ample closet space, and a combined living room and dinette area. The kitchen is equipped with abundant cabinetry, extensive counter space, and includes a refrigerator and stove. Pets are welcome, making this home perfect for animal lovers. Monthly condo fees of $551 cover heating, city water and sewer, a dedicated storage unit, and parking, offering exceptional value. Vacant and ready for a quick closing, this condo is an excellent opportunity for comfortable, convenient living. (id:49187)
145 Highway 552
Goulais River, Ontario
Welcome to this stunning 2,688 sq. ft. two-storey home located just 20 minutes from Sault Ste. Marie, in the peaceful community of Goulais River. Perfectly set on a 2-acre lot, this property offers plenty of space, privacy, and natural beauty. The main floor features a spacious living room, a bright sitting room, a formal dining area with patio doors leading to a back deck overlooking the yard, and a well-laid-out kitchen. A convenient half bath and side entrance add functionality to the layout. Up the wide, grand staircase, you’ll find an inviting office space, two large bedrooms, and an expansive primary suite complete with a walk-in closet and 4-piece ensuite - the perfect private retreat. The lower level offers a full basement, half finished, with endless potential for additional living space, recreation, or storage. Outside, enjoy a large front deck with scenic views of the changing seasons, a back deck for entertaining, a U-shaped driveway with ample parking, and low property taxes. This home combines country living with modern comfort- an ideal place to call home. (id:49187)
449 Wellington St
Sault Ste. Marie, Ontario
Convenient location for this updated 3+2 bedroom home. New kitchen, bathroom, furnace, plumbing, light fixtures, flooring in basement updated electrical. Large living room with hardwood floors, dining room off kitchen with hardwood floors, kitchen has peninsula with dishwasher and hardwood floors. Basement has large bedrooms and roughed in kitchen. Attached garage is insulated and could be additional room with new man door. Makes good access for basement apartment. Fenced back yard. (id:49187)
Main - 33 Rose Avenue
Brantford, Ontario
Welcome Home! Stunning main floor unit of beautiful brick duplex with private outdoor space! This sun filled 2 bedroom unit has recently been completely renovated with fantastic attention to detail. Featuring a spacious & functional layout, this home has engineered flooring and newer paint throughout. Gorgeous eat in kitchen with updated white cabinetry, butcher block counters, newer appliances, tile flooring & direct access to backyard. Bright, large living space with tons of natural light. 2 spacious bedrooms with large windows and ample closet space. 4-piece main bathroom has renovation. Spacious private yard with deck + grass area. Includes 1 parking spot & use of unfinished basement for extra storage space. Close to Parks, Schools, Public Transit + Amenities. Book your showing before it's gone! (id:49187)
241 Curry Avenue
Windsor, Ontario
Huge cashflow potential at 241 Curry! This 7 bed, 2 bath home offers incredible size and income opportunity in one of Windsor's most convenient locations. Steps from the waterfront, minutes to the U.S. border, and within walking distance to the University, parks, shops, and restaurants, it's ideal for investors or families. Featuring a mix of updates including kitchen, baths, flooring, siding, windows, insulation and more, while leaving room to add value. Most of the home is currently vacant with only one tenant in place, giving buyers flexibility to set market rents. Previously generating over $40,000 annually, this property has strong potential for even greater returns in today's high-demand rental market. A rare chance to secure location,space, and income growth at a great price. Roof/AC/Hot Water Tank (5yrs). Seller reserves the right to accept or decline any offer. (id:49187)
Pcl 4-1 Sec Sm1 Hwy 11
Dawson, Ontario
New Listing. Fantastic opportunity to own a spacious vacant lot with access via a well-maintained public HWY! This property offers a blank canvas for whatever project you may have in mind. Located in a growing area with nearby amenities, schools, and recreation just 10 mins away. Seller will negotiate price if abutting lot 605 HWY 11 is purchased with this property. (id:49187)
605 Hwy 11
Dawson, Ontario
New Listing. Fantastic opportunity to own a spacious vacant lot with access via a well-maintained public HWY! This property offers a blank canvas for whatever project you may have in mind. Located in a growing area with nearby amenities, schools, and recreation just 10 mins away. Seller will negotiate price if abutting PCL 4-1 SEC SM1 HWY 11 is purchased with this property. (id:49187)
2015 Foothill Dr
Thunder Bay, Ontario
Looking for the perfect place to build your dream home or next investment property? This vacant lot Located on foothill drive offers just under 1 acre of opportunity in one of the most desirable Thunder bay areas. Located minutes from town, yet tucked away enough to enjoy peace and privacy, this property combines convenience with tranquility. The lot has easy access to city water, Hydro, and gas, making your building process that much simpler. Scenic, spacious, and ready to go—with some building materials already on site to help get you started. Whether you're a developer looking for your next project or a family ready to build your forever home, this is a fantastic opportunity in a fast-growing area. Zoned appropriately for residential use, the possibilities are wide open. Don’t miss your chance to own land in a sought-after location with immediate build potential. Secure this property today and start building tomorrow. (id:49187)
41 Southridge Cres
Terrace Bay, Ontario
Welcome to this inviting 3-bedroom home that is located just a short walk from the sparkling shores of Lake Superior. With cathedral ceilings and exposed beams, this property blends charm and character with everyday comfort. Located in the heart of Terrace Bay, you’ll enjoy easy access to: Schools and shopping Hospital and local services Golf course, arena, and hiking trails World-class fishing and year-round outdoor recreation This home is perfect as a family residence, retirement retreat, or a peaceful getaway near the water. (id:49187)
3 - 21 Midland Crescent
Ottawa, Ontario
Beautifully updated 3-bedroom, 2-bathroom condo townhome nestled in the heart of family-friendly Arlington Woods a vibrant community surrounded by parks, trails, and top-rated schools. This modern home offers exceptional value and space for growing families, first-time buyers, or investors. Step into a bright and spacious living and dining area. The renovated kitchen features stainless steel appliances, ample cabinet space, and a sunny breakfast area with access to your private, fully fenced backyard. Upstairs, three generously sized bedrooms and a beautifully updated full family bathroom. The fully finished lower level includes an additional bedroom and a second full bathroom. Enjoy being just a short walk to public transit, shopping, schools, and recreation. Explore nearby walking trails, a dog park, and bike paths. This move-in-ready home combines comfort, location, and lifestyle. (id:49187)
12 Newby Court
Brampton (Brampton North), Ontario
**Ravine lot alert!** Patience pays off- the best home to hit the market this season has finally arrived! Nestled on a quiet court, and backing onto the wooded walking trails of Calvert Park and the Etobicoke Creek, this wonderful 4+1 bedroom home will welcome your family with open arms! Upon entering you will find a wealth of upgrades and updates, making for a seamless transition into your new home. All rooms are generously proportioned, and the home is awash in natural light. Some of the key features that make this home stand out include a well appointed chefs kitchen with Stainless steel appliances, eat-in area, and walkout to a fabulous deck- perfect for hosting parties and soaking in the sunshine. The main floor has been updated with modern floors, and features a powder room for guests. Extensive updates and upgrades, including interior light fixtures on the main and upper floors, upgraded interior doors, new upstairs double vanity, mirror and lights (25). The main floor offers easy entertainment options with separate living room and dining room areas. The lower level is fully finished with an additional guest bedroom, separate recreation room, and walk-out to a manicured rear-yard (landscaped in 22 with a new custom built shed for added storage). Upstairs is light and bright with large windows, updated laminate floors, and newer windows. **Buy with confidence! Pre-listing home inspection available!** Beyond your door step you will find you have ample parking for up to 4 vehicles, prime access to green space via the Etobicoke creek trail system, nearby parks, pickleball courts, baseball diamonds, City maintained outdoor ice rink at Duggan Park. Literally Mins to downtown Brampton, Brampton Innovation District, Go Station, Tennis Courts YMCA, Brampton farmers market, Rose Theatre. Plus an easy walking distance to elementary/middle schools. Literally everything youre looking for is finally here! Dont delay- see it today! The only thing missing is you! (id:49187)
169 East Hungerford Road
Tweed (Hungerford (Twp)), Ontario
Completely renovated 4-bedroom home just outside of Tweed sitting on just over an acre lot. This house was stripped down to the studs, every surface in the house is new and waiting for your personal touches. Upstairs has 2 spacious bedrooms, a 3-piece bathroom and a HUGE primary bedroom with a large walk-in closet! Downstairs features a large eat-in kitchen, 4-piece bathroom, family room and the 4th bedroom. Decks are on the east and west side of the house to get the afternoon and morning sun. A new detached garage is there for all the toys and workshop. Large, manicured lawn with mature apple trees is waiting for you! Get a brand-new home for a fraction of the price! (id:49187)
25 - 380 Quarter Town Line
Tillsonburg, Ontario
This spacious 3-bedroom, 2-bath end-unit condo is perfect for a young family or anyone looking for worry-free living. The main floor features brand-new flooring, while recent updates include the furnace, air conditioning, and dishwasher for added comfort and peace of mind. All appliances included. Enjoy the privacy of backing onto green space, creating a quiet and relaxing outdoor setting. Located on the north edge of Tillsonburg, peaceful living with quick access to shopping plazas, schools, and a nearby highway connection. The well-managed condo community keeps monthly fees low, making this a smart and affordable choice. Dont miss this move-in ready home in a fantastic location (id:49187)
1196 Bellamy Road
Mississippi Mills, Ontario
It is your choice ! There are 2 beautifully treed 5 acre lots to choose from. Buy one or buy them both!!. Rolling treed lots with complete privacy. Trade your neighbours in for deer and all sorts of birds. Mother nature will be your new neighbour!! Rogers Tower has just been recently installed in the area to improve the internet and cell service. The quiet country life!!! (id:49187)
1041 Bruce Road 23
Kincardine, Ontario
Introducing a New 99 acre FarmOntario listing with a lovely country home located between Kincardine and Port Elgin.There are 60 plus acres of Perth Clay Loam workable land on this well drained property as well as almost 2 acres of pasture that could also be turned into additional workable land. The House and shop are located on 2.5 acres that has great road access and lots of parking for your family members, tenants or for running a business. The house was built in 2002 and has been recently updated with 6 bedrooms, 3 bathrooms, and an attached 2 car garage. The fully finished basement also has a secondary Kitchen. The home has a 200 amp service, 2x6 construction with added insulation, vinyl windows, steel entrance doors, all brick exterior, new roof installed in 2021, new heat pump/AC unit installed in 2022, and hot water boiler. The shop is all structural steel, 40 ft x 60 ft x 21 ft high, main door is 16ft wide and 15 ft high and fully insulated, has High bay overhead lighting and a 100 amp service.. Within the shop there is an underslung 3 ton overhead crane on rails running the full length of the building with 16'-4" clearance on the underside. The shop is heated with a 55 ft Radiant Tube heater (Propane). The shop office is 10'- 7" x 7'-11" and is heated separately. Finally to top things off there is beautiful 34 acres +/- of bush/recreation land. Within this 34 acres are Approx. 3 acres of manicured lawn with an abundance of cedar, apple and hardwood trees. Also located in this area is a 10 ft x 16 ft x 14 ft high accessory building/bunkie with fully insulated floor and rodent proof wire, 14ft x 16ft deck, 12 ft x 16 ft kitchen shelter with power from generator, 4 ft x 8 ft portable wood storage shed, horseshoe pits, generator enclosure and a fire pit which is a great spot to get away from it all and relax or have your in-laws over. Truly a one of a kind property. Ask us about substantial rental income from the House, Shop or Land! (id:49187)
14846 Yonge Street
Aurora (Aurora Highlands), Ontario
This 2,557 sq ft commercial/retail space is located on Yonge Street in the heart of Aurora. This space would be ideal for an office, showroom or other businesses that do not require many parking spaces. C3 zoning permits many uses. There is limited parking in the plaza however there are currently 7 designated parking spaces at the present time. Low TMI of $10/sq ft (id:49187)
3 - 21 Loretta Drive W
Niagara-On-The-Lake (Virgil), Ontario
FABULOUS WELL MAINTAINED BUNGALOW TOWNHOUSE ON A QUIET CUL-DE-SAC IN THE HEART OF NIAGARA WINE COUNTRY... THIS VIRGIL HOME BOASTS HARDWOOD AND TILE FLOORING.. 2 BEDROOMS AND 2 FULL BATHS ON THE MAIN LEVEL & 1BEDROOM AND 1 FULL BATHROOM ON THE LOWER LEVEL.. WORKS WELL FOR A GUEST SUITE.. MAIN FLOOR LAUNDRY.. PRIMARY BEDROOM WITH WALK-IN CLOSET .. OPEN CONCEPT KITCHEN, DINING & GREAT ROOM.. VAULTED CEILING & A GAS FIREPLACE.. ACCESS TO A LARGE PRIVATE DECK & HARD-SCAPED SITTING AREA.. ENJOY OUTDOOR DINING OR A GLASS OF WINE WITH FRIENDS AND FAMILY..PHANTOM SCREENS ON FRONT AND REAR DOORS.. EXTRA NATURAL LIGHT IN KITCHEN DUE TO 2 SOLAR TUBES AND AN ADDITIONAL SOLAR TUBE OVER THE BASEMENT STAIRS..THIS TOWNHOME IS A DELIGHT .. COME AND ENJOY ALL THAT NIAGARA -ON-THE-LAKE HAS TO OFFER.. TURNKEY PROPERTY!! (id:49187)
1035 Gorham Street
Newmarket (Gorham-College Manor), Ontario
A rare opportunity in a sought-after neighborhood! This well-kept bungalow sits on a massive lot 75.08 x 211.5 feet , ideal for developers or investors looking to capitalize on its size and location. Whether you choose to move in, rent out, or redevelop, the possibilities are endless. The home features a functional layout and a separate entrance to the basement, making it perfect for multi-generational living or income potential. it offers easy access to Hwy 404 and is within walking distance to top-rated schools, restaurants, and everyday amenities. The spacious private driveway provides ample parking, and newer windows add to the appeal. Whether you're an investor, builder, or searching for your forever home, this property checks all the boxes. It is being sold "as is", "where is." (id:49187)
211 - 100 The Promenade Road
Central Elgin, Ontario
Finally, the lifestyle you have been waiting for! This 1 bedroom, 1.5 bath 2nd floor condo faces the Kettle Creek Golf and country Club. Watch the deer go by out your large living room windows, or sit on your adorable patio and enjoy the breeze. You can walk to the beach from this highly upgraded condo, which includes higher end appliances, upgraded backsplash, upgraded toilets, upgraded LVP flooring in bedroom, quartz countertop in ensuite, premium parking spot downstairs, extra deep and extra wide, patio screen door and custom laundry room closet and cupboard. Over $18,500 spent in upgrades. Cutest town in Ontario, Port Stanley is a beach town with a cool vibe. Amazing legion with Sunday afternoons of music all summer ,many beaches to enjoy, cute restaurants, craft breweries, come explore for yourself. Then enjoy the Kokomo Beach Club, with its beautiful pool and loungers, looking out over the forest. Classes and get togethers make this a place for people to have fun. The club has pickleball, pool, a gym (with yoga studio or classes), and a games room. A quiet rooftop patio overlooking the golf course, just adds to the reasons why, this is the place to be!! Let's get you into your new home! (id:49187)
30 Vickerman Street
Brampton (Northwest Brampton), Ontario
Introducing A Fantastic Opportunity To Own The Sandalwood Corner Model By Mattamy Homes, A Brand-New End Unit Townhome Currently Under Construction At 30 Vickerman Street In Brampton. Offering Three Bedrooms And 2.5 Bathrooms Spanning Three Brightly Designed Storeys, This Home Delivers A Perfect Combination Of Functionality And Modern Style. The Main Level Welcomes You With A Spacious Foyer, Mudroom, And A Versatile Home Office That Can Easily Be Used As An Additional Bedroom. The Second Floor Showcases A Thoughtful Open-Concept Layout With A Formal Dining Area, A Generous Great Room, And A Stylish Kitchen With Walkout To The Balcony, Ideal For Entertaining And Everyday Living. Upstairs, The Third Level Features A Private Primary Suite With A Walk-In Closet And 3-Piece Ensuite, Along With Two Additional Well-Appointed Bedrooms And A 4-Piece Main Bath. A Convenient Third-Level Laundry Room Adds To The Everyday Ease Of This Floor Plan. Ideally Located In A Thriving New Neighbourhood, This Home Is Just Minutes From Schools, Parks, Shopping, Restaurants, And All The Best Amenities Brampton Has To Offer, With Close Proximity To Major Highways Ensuring A Smooth Commute. Dont Miss Your Chance To Call This Exceptional Property Home! (id:49187)
1357 Whitlock Avenue
Milton (Bw Bowes), Ontario
Introducing A Rare Opportunity To Own The Logan Model By Mattamy Homes, A Stunning Under-Construction Detached Residence Located At 1357 Whitlock Avenue In The Highly Desirable Community Of Milton. Offering An Impressive 2,661 Sq. Ft. Of Living Space, This 5-Bedroom, 3.5-Bathroom Home Seamlessly Blends Style And Functionality For Todays Modern Family. The Striking Brick And Stone Exterior Paired With A Spacious 2-Car Garage Creates Instant Curb Appeal. Inside, The Main Level Welcomes You With A Formal Dining Room, A Beautifully Designed Kitchen With A Large Centre Island, And A Bright Great Room Highlighted By A Coffered CeilingPerfect For Both Relaxation And Entertaining. A Convenient 2-Piece Powder Room Completes This Floor. Upstairs, The Primary Suite Serves As A True Retreat Featuring A Walk-In Closet And A 4-Piece Ensuite. Bedrooms Two And Three Share A Generous 5-Piece Semi-Ensuite, While Two Additional Well-Appointed Bedrooms And A Convenient Second-Floor Laundry Room Provide Both Comfort And Practicality. The Unfinished Basement, Complete With A 3-Piece Rough-In, Offers A Blank Canvas To Create Additional Living Space Tailored To Your Lifestyle. Perfectly Situated Near New Schools, Parks, The Velodrome, Community Centres, Milton GO Station, And Just Minutes From The Niagara Escarpment, This Exceptional Property Offers The Ideal Balance Of Nature And Urban Convenience. Dont Miss Your Chance To Call One Of Miltons Most Sought-After Neighbourhoods Home! (id:49187)
17 Catfish Road
Brampton (Northwest Brampton), Ontario
Presenting The Greendale Model By Mattamy Homes, A Stunning Brand-New Three-Storey Townhome Under Construction At 17 Catfish Road In Brampton. Offering 2,262 Sq. Ft. Of Beautifully Designed Living Space, This Home Features 4 Bedrooms And 3.5 Bathrooms, Thoughtfully Planned For Both Comfort And Functionality. The Main Level Showcases A Private Bedroom With A 4-Piece EnsuiteAn Ideal Retreat For Guests Or Older ChildrenAlong With A Welcoming Entryway. On The Second Floor, Youll Find A Bright And Open Layout Featuring A Formal Dining Space Overlooking The Modern Kitchen With Centre Island, Seamlessly Combined With The Great Room And A Walkout To The BalconyPerfect For Hosting And Everyday Living. This Level Also Includes A Versatile Home Office And A Convenient 2-Piece Powder Room. Upstairs, The Third Level Offers A Luxurious Primary Suite With A Walk-In Closet And 4-Piece Ensuite, Alongside Two Additional Well-Appointed Bedrooms, A Spacious 5-Piece Main Bath, And A Conveniently Located Laundry Room. The Unfinished Basement Provides A Blank Canvas With A 3-Piece Rough-In, Ready For Your Personal Touch To Create Even More Living Space. Ideally Situated In A Thriving New Neighbourhood, This Home Is Just Minutes From Schools, Parks, Shopping, Restaurants, And All Of Bramptons Best Amenities, With Easy Access To Major Highways For A Seamless Commute. Don't Miss Your Chance To Own This Exceptional Property! (id:49187)
1374 Richardson Way
Milton (Bw Bowes), Ontario
Introducing An Incredible Opportunity To Own The Quinton Model By Mattamy Homes, A Beautifully Designed Under-Construction Detached Residence Located At 1374 Rickardson Way In The Thriving Community Of Milton. Offering 2,502 Sq. Ft. Of Thoughtfully Planned Living Space, This 5-Bedroom, 3.5-Bathroom Home Combines Modern Elegance With Everyday Functionality. The Striking Brick And Stone Exterior With Double Door Entry Sets The Tone For What Awaits Inside. The Main Level Features A Welcoming Open-Concept Layout, Showcasing A Formal Dining Room Perfect For Hosting Family Gatherings, A Spacious Kitchen With Centre Island Overlooking The Great Room With Electric Fireplace, And A Walkout To The Backyard For Seamless Indoor-Outdoor Living. A Convenient Powder Room And Mudroom With Walk-In Closet Add To The Practicality Of This Floor. Upstairs, The Primary Suite Serves As A Private Retreat With A Walk-In Closet And A Luxurious 5-Piece Ensuite. Bedrooms Three And Four Share A Semi-Ensuite, While Bedrooms Two And Five Each Feature Walk-In Closets And Easy Access To A Stylish 4-Piece Bath. Completing This Level Is A Convenient Second-Floor Laundry Room. The Unfinished Basement Offers A Blank Canvas With A 3-Piece Rough-In, Ready To Be Transformed To Suit Your Lifestyle. Ideally Located Close To New Schools, Parks, The Velodrome, Community Centres, Milton GO Station, And Just Minutes From The Niagara Escarpment, This Exceptional Property Perfectly Blends Nature And Urban Convenience. Dont Miss Your Chance To Call One Of Miltons Most Sought-After Neighbourhoods Home! (id:49187)
107 Ashley Street
Belleville (Thurlow Ward), Ontario
Welcome to this charming 2-bedroom, 1-bathroom home located on the outskirts of town, offering the perfect balance of country tranquility and convenient access to local amenities. Enjoy the beautiful wrap-around veranda ideal for morning coffee, evening relaxation, or entertaining guests outdoors. The property features a fully fenced yard, perfect for children, pets, or outdoor enjoyment. A 20x24 detached garage/workshop provides ample space for parking, storage, or hobbies. Inside, the cozy and efficient layout offers comfort and functionality, making it an excellent choice for first-time buyers or those looking to downsize. Recent updates include new bathroom, G&R Insulation spray foaming the entire crawlspace, among many other upgrades. This well maintained home is move-in ready and a wonderful opportunity you wont want to miss! (id:49187)
1033 Point Ideal Road
Lake Of Bays (Franklin), Ontario
Your Next Muskoka Adventure Awaits Welcome to your dream chalet on coveted Point Ideal Road in Dwight. Nestled on 4.73 private acres, this exceptional 3,000 sq. ft. retreat blends rustic charm with modern comforts, creating the perfect four-season escape.Whether your days are spent swimming in Lake of Bays, skiing at Hidden Valley, or exploring endless snowmobile trails, you will love returning home to the serenity of this forested haven.Step inside to a welcoming foyer with ample space for all your gear. The great room sets the tone with soaring vaulted ceilings and a dramatic floor-to-ceiling stone propane fireplace the heart of true Muskoka living. The bright, open-concept kitchen with built-in appliances flows seamlessly into the dining area and out to a screened-in Muskoka room, ideal for summer dinners under the stars. A BBQ deck offers the perfect spot for casual gatherings overlooking the woods.The main floor features two spacious bedrooms and a full bathroom, ideal for family, guests, or multi-generational living. Upstairs, a private loft-style primary suite offers treetop views and a spa-inspired ensuite with Jacuzzi tub, water closet, and walk-in closet.The walkout lower level redefines basement living with high ceilings, a generous family room, an additional bedroom and bathroom, plus a sauna your personal après-ski or après-sun retreat. A newly installed pellet stove adds cozy, efficient warmth throughout.Enjoy peaceful woodland views, with seasonal glimpses of Lake of Bays, or take a short stroll down the road to swim and fish in its pristine waters. Point Ideal is quiet and perfect for long walks with your furry friends.This is more than a home it is a Muskoka lifestyle.Bonus opportunity: the adjoining 4.92-acre lot is also available for purchase at $239,999 + HST. (id:49187)
Th25 - 15 Beverley Street
Toronto (Kensington-Chinatown), Ontario
Modern 2-Storey townhouse unit in an amazing location with street entrance and terrace. Entertain in style with great floor plan, floor to ceiling windows, high-end stylish kitchen with granite counters and built-in appliances. Use den as an office space. Top notch amenities include concierge, visitor parking, gym, roof top pool with terrace, outdoor kitchen, and spectacular views. Parking & locker included. (id:49187)
3 - 169 William Duncan Road
Toronto (Downsview-Roding-Cfb), Ontario
Welcome to 3-169 William Duncan Rd a bright, stylish 2-bedroom, 2-bathroom stacked townhouse nestled in the family-friendly Downsview Park community. This spacious 3-storey layout offers modern comfort and smart design, perfect for professionals, couples, or small families seeking convenience and charm in the city. Enjoy open-concept living on the main floor with upgraded wide-plank engineered hardwood flooring, stainless steel appliances, granite countertops, and ample natural light. Upstairs, you'll find two cozy bedrooms, a full 4-piece bath, and convenient ensuite laundry. The real showstopper? A private rooftop terrace with skyline views perfect for entertaining, relaxing, or working from home outdoors. Located steps to Downsview Park, minutes to TTC, GO, Hwy 401/400/Allen Rd, and close to York University, Yorkdale Mall, Humber River Hospital, and everyday essentials. Includes 1 surface parking spot. Move-in ready come experience urban townhome living in a well-managed community surrounded by parks, trails, and transit! (id:49187)
708 - 14 York Street
Toronto (Waterfront Communities), Ontario
LUXURY FULLY FURNISHED & EQUIPPED Corner Suite Facing Quiet Side Of Building Looking Onto Canopy. 2 Bedrooms with 2 Full Bathrooms Plus Study In Upscale Building in The Vibrant Core of Downtown Toronto. Beautiful CN Tower Views & WaterViews! Sunny Facing South/West Suite Flooded With Natural Daylight Floor To Ceiling and Wall to Wall Windows in Living Area and In Both Bedrooms & 9 Foot Ceilings! DIRECT ACCESS TO THE UNDERGROUND PATH from Inside Building with Over 30Kms of Pedestrian Walkway Network in Downtown Toronto! Across the Street To ScotiaBank Arena, Steps To Union Station/Subway Station, The Waterfront, RoadHouse Park, CnTower, Ripley's Aquarium. Walk To Bay St., Financial District, Close To University Of Toronto, Next To PWC 18 York & 16 York. WalkScore99. Close To Billy Bishop Airport and 40 Min. Drive To Pearson Airport. Close to All Major Highways. 15 Min. Walk to St. Michael's Hospital and Close to all Downtown Hospitals. International Students Also Welcome. Includes 2 Queen Size Beds & 55 Inch Smart TV plus Nice & Clean Furniture! Includes Ensuite Washer and Dryer, All Appliances, Blinds,. All Condo Furnishings With Bedding, Linens, all Kitchen items etc... Includes Heat and Water. Easy To See as It Is Owner Occupied!!!! Just Roll In Your Suitcases & Enjoy!! Shorter Term Also Considered.... (id:49187)
29 Mistdale Crescent
Brampton (Fletcher's Meadow), Ontario
Welcome to 29 Mistdale CrescentThis beautiful 3-bedroom, 4-bathroom semi-detached home offers comfort, space, and style.The main floor features hardwood flooring, a spacious eat-in kitchen with stainless steel appliances, and a lovely walkout to the deckperfect for entertaining.Upstairs, youll find a large primary bedroom with a walk-in closet and 4-piece ensuite, along with two additional bedrooms, each with ample closet space and laminate flooring.The fully finished basement includes a second kitchen, an additional bedroom, and a 4th bathroomideal for extended family or rental potential.With numerous upgrades throughout, this home wont last long. Conveniently located within walking distance to schools, parks, shopping, and all amenities. (id:49187)
120b Cochrane Street
Whitby (Lynde Creek), Ontario
Stunning Newly Built Custom Home Offering Over 4,000 Sq Ft Of Finished Living Space With 4+2 Bedrooms And 5 Baths. Soaring 10' Main Floor Ceilings, 9' On 2nd, Extraordinary Finishes Throughout. Open Concept Layout With Modern Oak Feature Wall And Gas Fireplace, Gourmet Kitchen With Huge Butler's Pantry, Extra Prep Area And Wine Fridge, Walk-Out To Large Sun Soaked Deck. Separate Dining Room, Perfect To Everyday And Entertaining. 8" Hardwood Floor On Main And Second Level. Primary Suite Is A True Retreat: Spa-Inspired Ensuite With Soaker Tub And Rainfall Shower, With A Convenient Walk-Through Closet To Laundry. Bright Walk-Out Basement With Oversized Windows, Ideal For Guest Suite, Gym, Or In-Law/Nanny Suite, Home Base Business, Multi Family Living With Tons Of Space To Grow. All Just Minutes From Downtown Whitby's Shops, Dining And Amenities. A Perfect Blend Of Elegance And Functionality. This Home Truly Elevates Modern Living And A Convenient Location. (id:49187)
509 - 5785 Yonge Street
Toronto (Newtonbrook East), Ontario
Stunning 2-Bedroom Corner Suite with N/W Facing Balcony in the Heart of North York! This sun-filled, beautifully upgraded corner unit offers a spacious and modern layout with laminate flooring, pot lights, upgraded fixtures, crown moulding, and designer paint through-out. The updated kitchen boasts quartz countertops, a subway tile backsplash and custom roller shades, perfect for both everyday living and entertaining. Enjoy the North/West views from your private balcony. The building offers luxury amenities including a 24-hour gatehouse, gym, indoor pool, sauna, and more. Unbeatable location: Just steps to the subway, top-rated schools, shopping, and dining. Don't miss this rare opportunity to live in one of North York's most sought-after communities! (id:49187)
501 - 77 Baseline Road
London South (South E), Ontario
This 2 Bedroom 2 Bath apartment is ready to be rented out! Conveniently located just a few steps away from Wortley Village, Pharmacies, Grocery Stores, Public Transit and much more. This spacious unit offers lots of natural light, insuite laundry, and beautiful views from the private balcony being on the 5th floor! The Primary Bedroom has a walk through closet and a 3 piece ensuite! 1 assigned parking spot included & visitor parking on site. Only a 9 min drive to UWO & 15 min bike ride to downtown. Call today to book a showing before this unit gets rented out! $1800 monthly + utilities! Water included. Only serious applications will be considered. Credit Check, Rental Application, Letter of Employment, Proof of Income & References. 1 Year lease. (id:49187)
813 - 240 Villagewalk Boulevard
London North (North R), Ontario
1111 sqft, PREMIUM MODEL located in North London. Features include 1+1 (den). Primary bedroom with a fire place, a walk-in closet, and a bedroom sized den. Open concept, Kitchen island completed with breakfast bar, granite countertopand stainless-steel appliances. Living room with a fire place, gorgeous north view balcony and separate laundry room/storage space. The unit includes one underground parking spot. Heating and air-conditioning are included in condo fee except individual hydro. Full of amenities for the residents: indoor heated pool, exercise facility, party room, billiards room, video room, outdoor patio with barbeque area and guest suites. Close to golf, UWO, Masonville Mall, University Hospital. Walk to your favorite Sushi place or coffee at Mcdonald. (id:49187)

