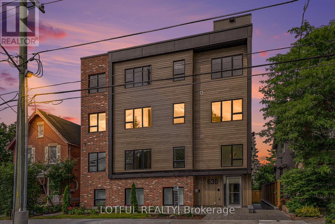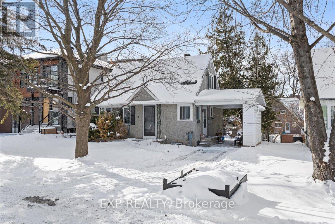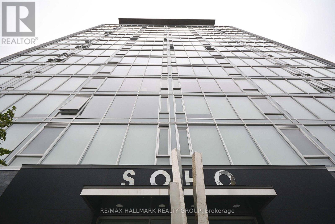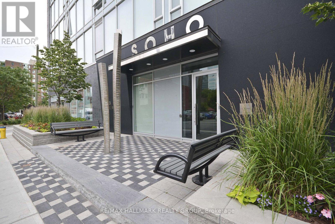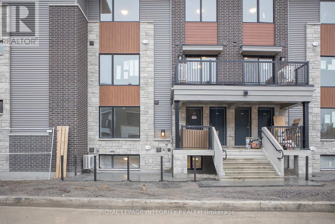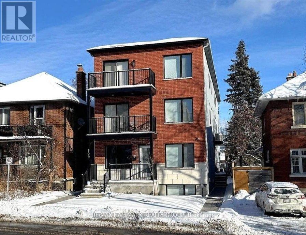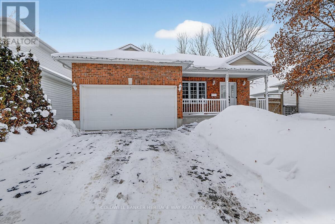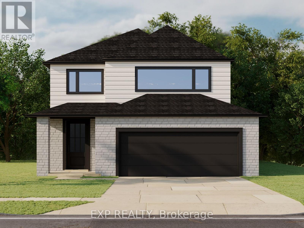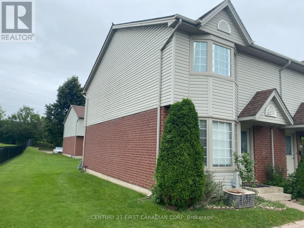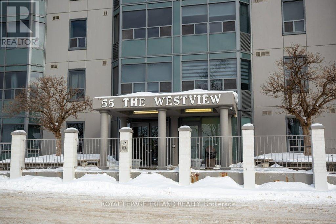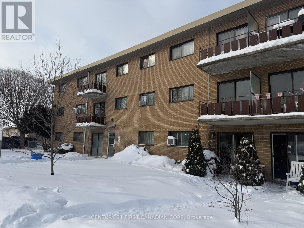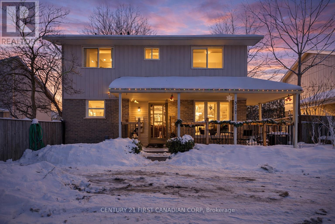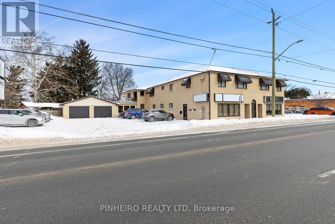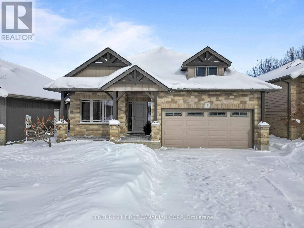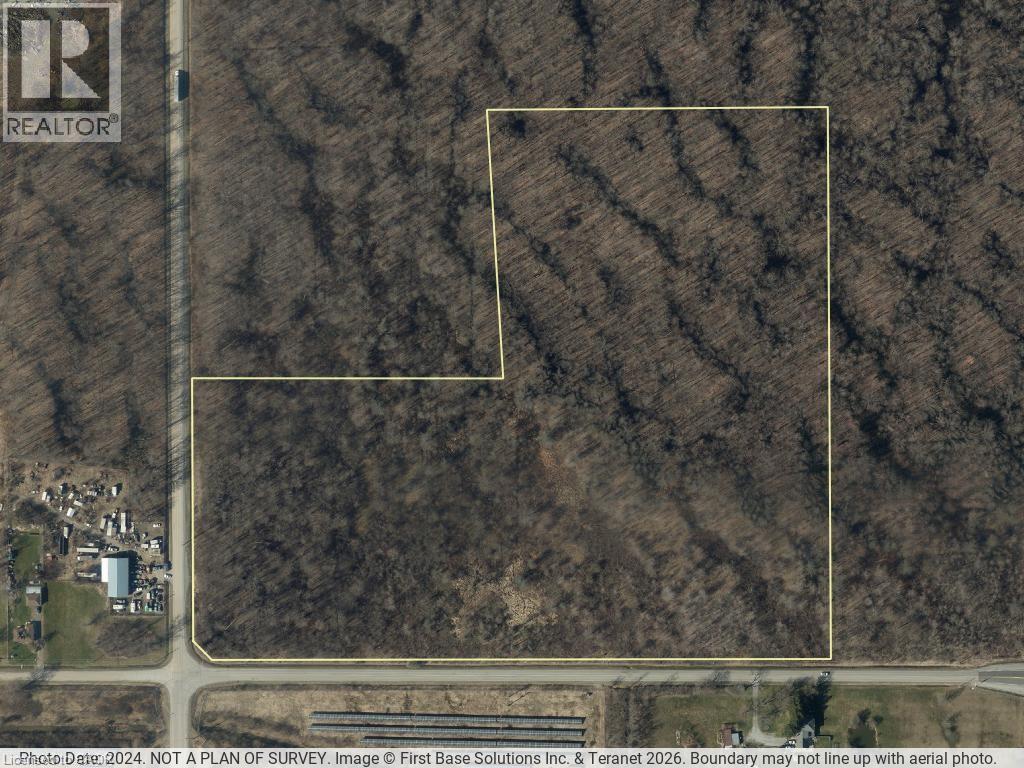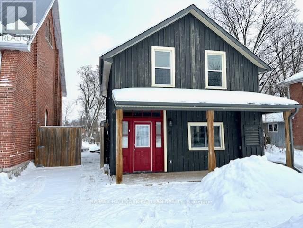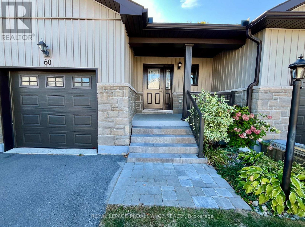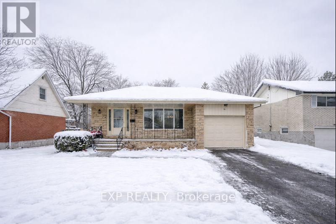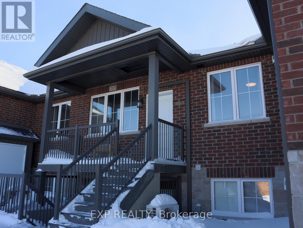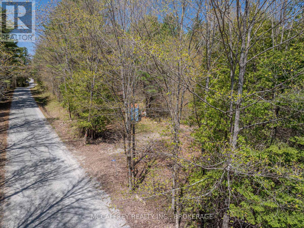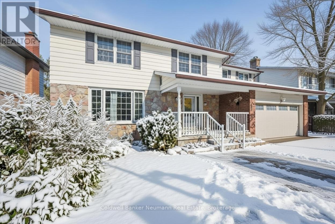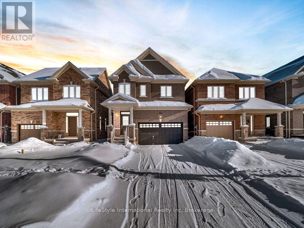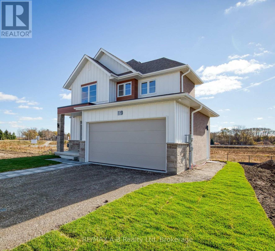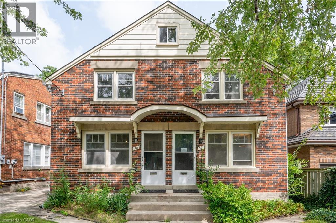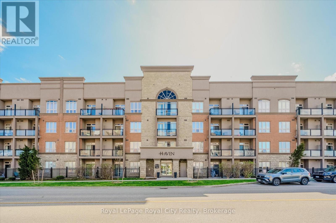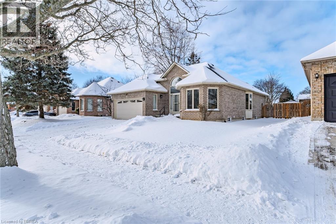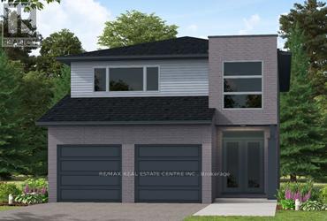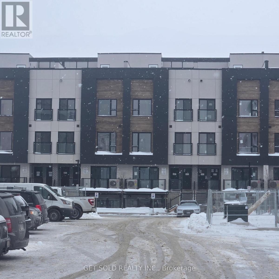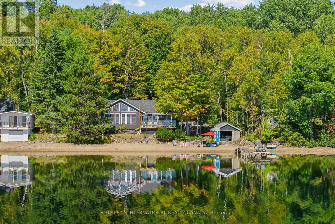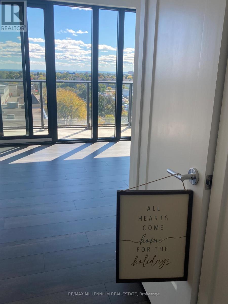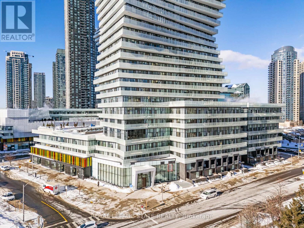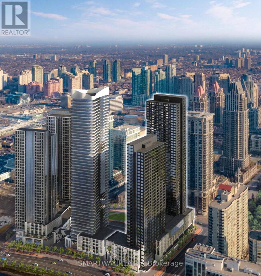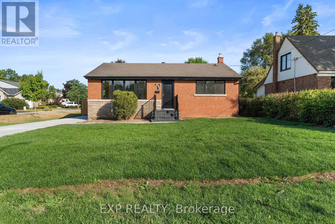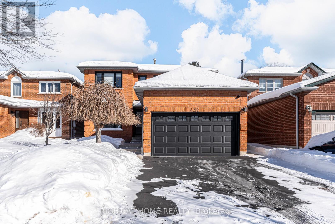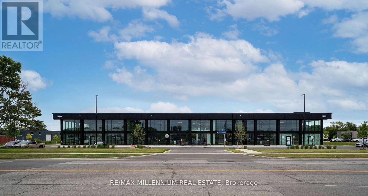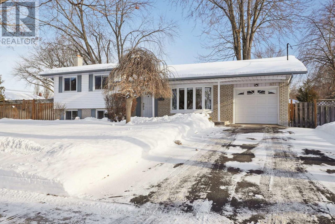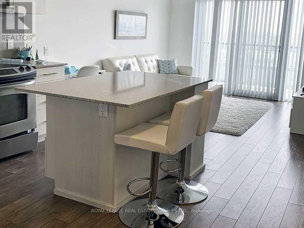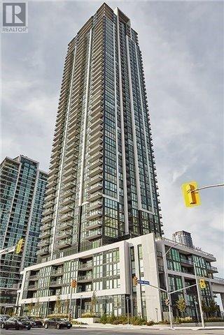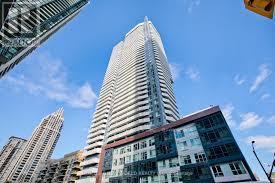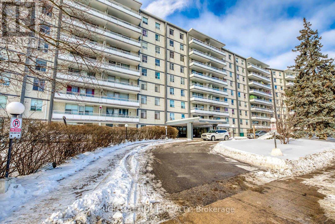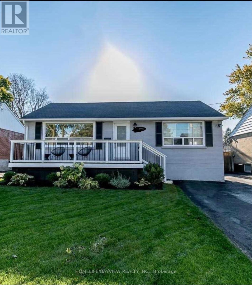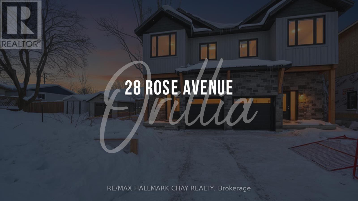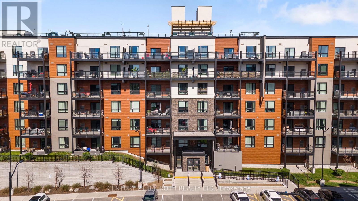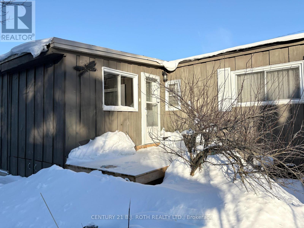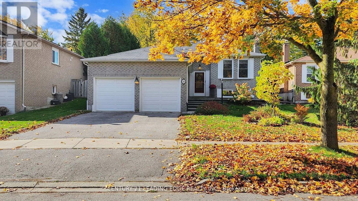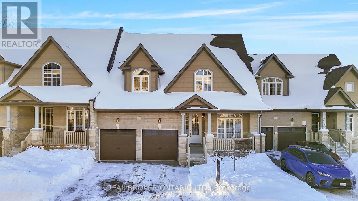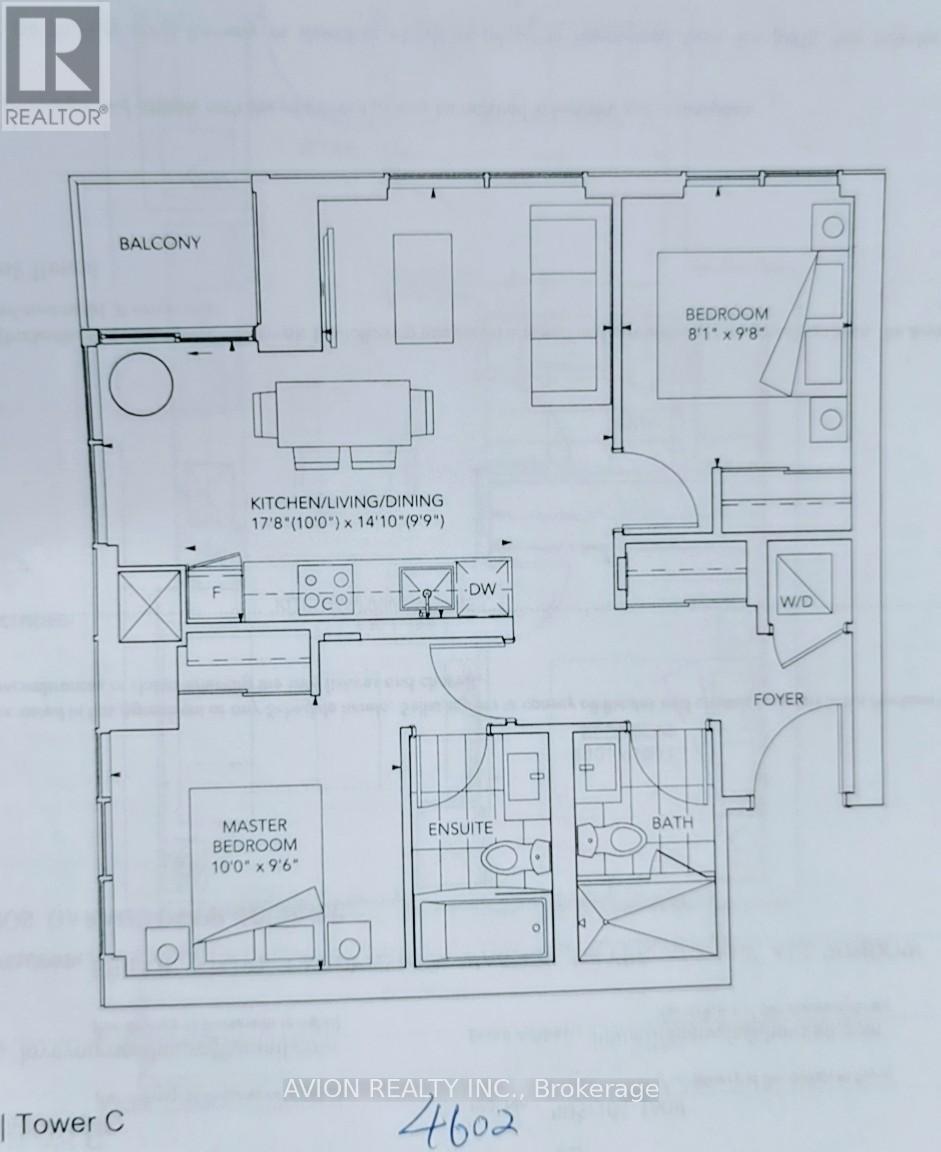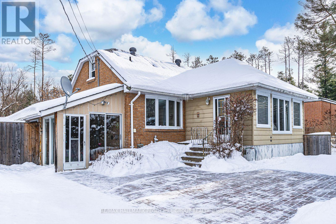201 - 630 Churchill Avenue N
Ottawa, Ontario
ONE MONTH FREE! This beautiful 2 bedroom suite is located in a new, modern low-rise building and features high-end finishings, in-unit laundry, gas and water are included in the rent, residents also enjoy access to a rooftop terrace and a covered bicycle storage area. Perfectly situated near Richmond Road in a vibrant, family-friendly neighborhood just steps from groceries, shops, cafés, restaurants, parks, transit, and scenic waterfronts. Only a 10-minute drive to downtown Ottawa or Gatineau. Schedule your showing today! (id:49187)
494 Wentworth Avenue
Ottawa, Ontario
Live, work, and play in Woodpark! Great Development/ Income Opportunity. This 1.5 storey gem sits on a 50' x 100' lot in a prime location, just minutes from schools, parks, shopping, LRT, the water and transit. Featuring 4 bedrooms (3+1) and 2 bathrooms, the home offers bright, open spaces perfect for family living and entertaining. The fully separate lower-level unit is newly renovated and ideal for rental income. Enjoy cozy, inviting living areas, large backyard with newly replanked deck, a versatile layout, and the chance to maximize your lifestyle while creating extra income. Don't miss this rare opportunity to live in a sought-after neighbourhood with everything at your doorstep! (id:49187)
213 - 300 Lisgar Street
Ottawa, Ontario
SOHO NEW YEAR'S PROMOTION - GET 2 YEARS OF CONDO FEES PAID FOR YOU AND FURNITURE INCLUDED* Welcome to hotel inspired living in the heart of downtown. This 1 bedroom + large den unit features a designer kitchen w/built in European appliances & quartz counter tops, hardwood floors throughout, a wall of floor to ceiling windows, and spa inspired oversized bathroom featuring a rain shower & exotic marble. The SOHO Lisgar defines modern boutique luxury boasting exclusive amenities including a private theatre, gym, sauna, party room with full kitchen, outdoor lap pool & hot tub and outdoor patio w/BBQ. Minimum 24hrs notice required for all showings. *some conditions may apply. (id:49187)
201 - 300 Lisgar Street
Ottawa, Ontario
SOHO NEW YEAR'S PROMOTION - GET 2 YEARS OF CONDO FEES PAID FOR YOU AND FURNITURE INCLUDED* Welcome to hotel inspired living in the heart of downtown. This 1 bedroom + study unit features a designer kitchen w/built in European appliances & quartzcounter tops, a wall of floor to ceiling windows, and spa inspired oversized bathroom featuring a rain shower & exotic marble. The SOHO Lisgar defines modern boutique luxury boasting exclusive amenities including a private theatre, gym, sauna, party room with full kitchen, outdoor lap pool & hot tub and outdoor patio w/BBQ. Minimum 24hrs notice required for all showings. *some conditions may apply. (id:49187)
1130 Creekway Private
Ottawa, Ontario
Welcome to 1130 Creekway Private, a bright and inviting 2-bedroom, 1.5-bath lower unit townhome with rare underground parking! This charming property features a spacious living room with a large window that fills the space with natural light, creating a warm and welcoming atmosphere. The modern kitchen comes fully equipped with a Fridge, Stove, Oven, Microwave, and Dishwasher, making meal prep and entertaining effortless. Enjoy the convenience of in-unit laundry with a washer and dryer included, plus 1 garage parking spot for added ease. Ideally located close to parks, playgrounds, schools, shopping, and other amenities, this home offers comfort and convenience in one perfect package. Don't miss out on this fantastic opportunity, book your showing today! (id:49187)
1 - 109 Russell Avenue
Ottawa, Ontario
Welcome Home to this beautifully designed Executive Rental in the heart of Sandy Hill. Featuring 3 bedrooms, 2 bath with open concept living/dining and kitchen. Featuring quartz counters, SS appliances, pot lights and LED lighting throughout, on demand hot water tank and in-unit laundry. Spacious and bright with large windows and front porch, with separate entrance. Close to Ottawa U, transit, parks, The Rideau Centre and By Ward Market. Tenant pays Rent + Gas and Hydro. NOTE: Pictures were taken from similar unit in the building. Some pictures are virtually staged. 24 hours notice for Showings. 48 Hours irrevocable on offers. Rental Application, Credit check, References, Work History, and Schedule B to accompany the Agreement to Lease. (id:49187)
492 Joseph Street
Carleton Place, Ontario
Welcome to this lovely bungalow in a highly sought after neighborhood in the beautiful town of Carleton Place. Situated on a quiet, tree-lined street, this well maintained home boasts neutral decor and blends comfort and convenience with a fabulous functional layout. This home features a bright living space with large windows that fill the rooms with plenty of natural light. With 3 bedrooms, 3 baths, this gem has been freshly painted, has plenty of storage and hosts a fully finished basement adding significant living space; ideal for a great room as well as home office and/or guest suite as well as spacious cold storage. Outside, the property boasts a private backyard with mature landscaping, offering a peaceful retreat for relaxing or hosting family and friends. A detached garage provides plenty of space and parking. Located in a great neighborhood known for its friendly atmosphere, excellent schools, nearby parks, and easy access to shopping, this bungalow is an exceptional opportunity for first time buyers, downsizers, or for a growing family in a prime location. Welcome Home! As per seller's direction, please allow 24hr irrevocable on offers. (id:49187)
210 Merritt Court
North Middlesex (Parkhill), Ontario
Welcome to Merritt Estates, where your dream home awaits in the beautiful community of Parkhill! this two-storey Xistence floor plan spans 1,995 sq. ft. and is a blank canvas, ready for your custom touches to make it truly yours. Step inside to discover a bright and airy open entrance foyer that sets the stage for the elegance that lies beyond. The main level boasts a stunning open-concept design that flows seamlessly from the spacious great room to the gourmet kitchen. Here, you'll find sleek quartz countertops, an island perfect for casual dining or entertaining, and sliding glass patio doors that lead directly to your private backyard oasis. Upstairs, the second level offers three generous bedrooms, including a luxurious primary suite complete with a five-piece ensuite bathroom and a large walk-in closetyour personal retreat at the end of the day. Also on this level is a convenient laundry room, making everyday chores a breeze. With XO Homes, every detail of your home can be tailored to your preferences. Choose from a variety of floor plans, each fully customizable to meet your unique needs. Don't miss this opportunity to live in a community that offers the perfect blend of tranquility and modern convenience. Contact us for more information on available lots, models, and our full builder package. Come fall in love with Merritt Estates and build the home you've always dreamed of! (id:49187)
53 - 50 Chapman Court N
London North (North I), Ontario
End unit with great location! Close to all amenities like Costco, T & T Supermarket, restaurants, Gym etc. Suitable for small families and/or students who 'd like to go to the Western University. Direct bus stop to the campus is just 200m far. Large living room with fireplace and bay window. Kitchen with stainless appliances. The dining area leads you out to the private sundeck. Three bedrooms upstairs with primary bedroom offers a walk-in closet. Fully finished basement features a spacious family room, storage area, laundry and another full bath! Ready to move-in. (id:49187)
1002 - 55 Green Valley Drive
Kitchener, Ontario
Welcome to The Westview, a beautifully maintained 10th-floor condo apartment offering stunning green belt views you'll appreciate every single day. Elevated high above the surroundings, this unit delivers a peaceful outlook and exceptional natural light. Freshly painted and finished with beautiful flooring throughout, this 1-bedroom condo features a spacious foyer, a large, inviting living room, and a bright eat-in kitchen with plenty of room to cook and dine comfortably. The layout is practical and open, perfect for both everyday living and entertaining. Enjoy the convenience of in-suite laundry and a well-proportioned bedroom designed for comfort and relaxation. The building offers an impressive range of amenities, including a hydro pool, exercise room, sauna, and a party room complete with a billiards table. Bike storage is available for an additional fee. Ideally located minutes from Conestoga College and within walking distance to restaurants, grocery stores, drug stores, and more, this condo combines comfort, convenience, and lifestyle in one exceptional package.A fantastic opportunity to own or invest in a highly desirable building with views that truly set it apart. (id:49187)
210 - 1830 Dumont Street
London East (East H), Ontario
Incredible value with endless potential! This spacious 2-bedroom, 1-bath condo is an excellent opportunity for first-time buyers or investors looking for a smart purchase. This unit offers a bright and functional layout. Equipped with galley kitchen with backsplash and modern lighting, plus a full 4-piece bath. Large private balcony adds extra living space. Prime location close to transit, shopping, and dining. Low maintenance fees include heat, hydro, and water-making this a cost-effective and attractive investment. (id:49187)
517 Ferndale Court
London South (South Q), Ontario
Welcome to this lovely, updated detached home tucked away on a quiet court in the highly sought-after Cleardale neighbourhood. Backing directly onto Cleardale Public School, this home is perfectly positioned for families, with a charming front porch and a safe, court setting where kids can play freely. Inside, you'll find a bright, open-concept main floor featuring a spacious living area and stylish vinyl flooring throughout the main and upper floors. The large, updated kitchen showcases a classic subway tile backsplash and an eat-in dining area that seamlessly flows to the backyard through sliding patio doors-ideal for everyday living and entertaining. The fully fenced yard offers privacy and space to enjoy the outdoors.Upstairs, the home features a generous primary bedroom along with two additional spacious bedrooms and a full four-piece bathroom. The partially finished basement adds even more living space with a recreation or games room, a three-piece bathroom, and a separate utility/laundry room.Recent updates include central air conditioning (2024), a dishwasher, and stove-making this home truly move-in ready. A fantastic opportunity to own a family-friendly home in an exceptional neighbourhood. Most of the house rewired with 200 AMP panel and ESA certificate 2023. Roof shingles 2019. (id:49187)
A - 696 Hamilton Street
London East (East M), Ontario
Professional office space for lease in a very well cared for building on a high traffic corridor in east London. Approximately 1230 sq feet on the main floor w/direct access to side parking lot. The space has been renovated w/modern decor, four private offices that have glass partitions, welcoming reception area, open area for boardroom or conference space, washroom and storage. 4 parking spaces included, sign-band and pylon signage space available. Offered at $2895.00 + HST per month inclusive. Small yearly rent increases built into a minimum 3 year term. Landlord pays for utilities, taxes and building insurance. ** Professional Office uses only** Contact listing agent directly for more details or questions. Please do not go direct. (id:49187)
272 Walnut Street
Lucan Biddulph (Lucan), Ontario
Welcome to this beautifully maintained bungalow offering a total of five bedrooms (3+2), tucked away on Walnut Street, one of the most sought-after and quiet streets in Lucan. Situated on a closed street with no through traffic, this home offers a low-traffic setting that provides exceptional privacy, peace, and a true neighbourhood feel. The main floor features a bright, functional layout, while the fully finished basement expands the living space with two additional bedrooms and a cozy fireplace, making it ideal for family living, guests, or a private retreat. Step outside to the back deck and enjoy a peaceful backyard complete with established gardens-perfect for growing your own vegetables or simply relaxing in your own outdoor oasis. Additional highlights include central vacuum and rough-in for a generator, offering added convenience and peace of mind. Located in a highly desirable area of Lucan and under 20 minutes to Masonville Place, this home combines small-town charm with quick access to city amenities. A rare opportunity on a premium street-this one is not to be missed. (id:49187)
116 Netherby Road
Welland, Ontario
Industrial-zoned 28.16-acre parcel near Rusholme Rd and Netherby in Welland. Large-scale land bank opportunity in a growing industrial corridor. (id:49187)
38 Regent Street
Selwyn, Ontario
Lakefield Duplex in prime location convenient to shops, cafes, restaurants, schools, parks, and all amenities. Front unit is vacant and offers 3 bedrooms and 2 full baths. Main Floor features Primary Bedroom with Ensuite, Kitchen with stainless appliances and granite counters, laundry, hardwood floors, gas fireplace and high ceilings while the second floor offers 2 spacious bedrooms with vaulted ceilings, office and full bath. Back unit is currently tenanted and offers good sized bedroom with double closets, spacious family room with walk out to deck and rear yard, bright sunroom, laundry and full bath. Lakefield is a welcoming, vibrant community offering miles of scenic walking, biking and hiking trails, a marina, beach, farmers market, summer festivals, churches, and local groups including the Curling Club, Lions Club and the Legion. Walking distance to Lakefield College School and 10 minute drive to Trent University. Live in the front and rent out the back or turn the entire building into your own personal space. (id:49187)
60 Conger Drive
Prince Edward County (Wellington), Ontario
Thinking of investing in a rental property? Look no further as this Villa at Wellington on the Lake in Prince Edward County offers 2 bedrooms, 2 bathrooms, a den, partially finished basement, nice size back deck with gas barbecue hook up and mature trees in the backyard. There is a cozy covered front porch, paved driveway, 1 car garage with opener, new front stairs and soo much more. Basement offers a full bedroom, 4 piece bathroom, rec room and storage area. Home was freshly painted and it is move in ready for. The Adult Lifestyle offers a community Rec Centre featuring an in-ground swimming pool, tennis and pickle ball court, gym, billards room, full kitchen and more. The home is located minutes away from downtown Wellington, numerous restaurants, waterfront, park and the beach! Adjacent to the development is the beautiful Wellington Golf Course and the Millennium Trail for walking or cycling. A wonderful place to live and play. Common fee of $357.77 including HST monthly for grass cutting, road snow removal and sanding and salting of all roads and common areas, garbage and recycling pick up and use of the rec centre. There is a sprinkler system for the front yard. Home was completed in 2019. Water is turned off. (id:49187)
16 Applewood Drive
Belleville (Belleville Ward), Ontario
Welcome to 16 Applewood Drive, a well-maintained home nestled in a quiet, family-friendly neighbourhood in Belleville's west end. Offering a thoughtful layout and generous living space, this home is ideal for families, professionals, or anyone seeking comfort and functionality close to everyday amenities. Step inside to a bright and welcoming foyer that leads into the main living areas. The spacious living room is filled with natural light and flows seamlessly into the dining area, making it perfect for family meals or entertaining. The kitchen offers ample cabinetry and counter space, with a practical layout designed for everyday cooking and gathering. The upper level features three comfortable bedrooms, including a generously sized primary bedroom, along with a full 5-piece bathroom that serves the home. The lower level expands your living space with a large family room complete with a cozy fireplace - an ideal spot for relaxing and entertaining. This level also includes a fourth bedroom and a convenient 2-piece bathroom, making it a great option for guests, teens, or a home office setup. The partially finished basement provides additional flexibility with plenty of storage space and room for a workshop, hobby area, or future finishing. Outside, the home sits on a nicely sized lot with a private backyard, perfect for outdoor enjoyment, while the attached single-car garage and private double driveway offer parking for up to five vehicles. Located close to schools, parks, shopping, and with easy access to Highway 401, 16 Applewood Drive offers a great combination of space, location, and value. This is a wonderful opportunity to settle into a welcoming Belleville neighbourhood and make this home your own! (id:49187)
203 - 15 Arthur Street
Cramahe (Colborne), Ontario
Unit #203 - 15 Arthur Street offers a bright and modern 2-bedroom condo townhome with a private entrance, located in a quiet neighbourhood just a short walk to downtown Colborne. This unfurnished upper-level unit features a convenient single-level layout with an open-concept kitchen, dining, and living area, plus access to a private balcony. Enjoy stylish finishes throughout, including beautiful cabinetry, quartz countertops, a kitchen island with breakfast bar, luxury vinyl plank flooring, modern lighting, and a ductless heating/cooling heat pump. The spacious primary bedroom includes a walk-in closet, while the second bedroom is perfect for guests or a home office. A laundry room is located just off the kitchen for added convenience. This unit includes one exclusive parking space, visitor parking, and utilities such as water/sewer, making for an easy, low-maintenance lifestyle close to parks, shops, restaurants, and all amenities. (id:49187)
1088 Kashwakamak Lake Road
Frontenac (Frontenac North), Ontario
Serene and lush forest property awaits a new family to share in the tranquility offered by Mother Nature. Over 42 acres of property located on Kashwakamak Lake Road with trails meandering throughout. Property has often been regarded for the numerous white pine and oak trees and potential for possible further severance options. Note: Bunkie and Blue Seacan will be removed prior to sale. Please contact listing brokerage to book a showing prior to visiting property. (id:49187)
10 Carmine Place
Guelph (Victoria North), Ontario
A rare find! Spacious 4 bedroom, 4 bath home with POOL on a huge 60'x113' lot located on a quiet cul-de-sac. The bright and open main floor of this home has a large eat in kitchen with island, living room, dining room and bedroom that walks out to a patio. The freshly carpeted second floor has a large master bedroom with ensuite, fireplace and a balcony that overlooks the backyard. There is also 4pc bath and 2 good sized bedrooms plus another bedroom that has been professionally converted to a kitchen for a previous inlaw suite but would easily convert to a second floor laundry or bedroom. The basement has a 3pc washroom, gym, laundry room and a rec room with a large egress window. . The private, fully landscaped backyard with 36'x18' inground pool, patio, pool house and gardens is ideal for entertaining or a growing family. Attached 2 car garage and double wide driveway. All appliances included. (id:49187)
24 Hutchison Road
Guelph (Kortright East), Ontario
Welcome to this exceptional one-year-old luxury residence offering 4 bedrooms, 4 bathrooms, and a double car garage, perfectly situated in Guelph's prestigious south end. Thoughtfully designed with premium upgrades throughout, the main level showcases elegant hardwood flooring, soaring 9-foot ceilings, and expansive windows that flood the space with natural light.The chef-inspired kitchen is a true centrepiece, featuring a striking waterfall quartz island, upgraded cabinetry, and stainless steel appliances-ideal for both everyday living and entertaining.The upper level is highlighted by a grand primary retreat with a spa-like 5-piece ensuite, complete with a soaker tub, double vanity, and a separate glass-enclosed shower. Three additional generously sized bedrooms, an upgraded 4-piece bathroom, and convenient second-floor laundry complete this level.The fully finished basement with a separate entrance adds exceptional versatility and future potential. This impeccably maintained, move-in-ready home offers refined finishes, modern comfort, and outstanding value in a highly sought-after location. (id:49187)
Lot 3 119 Dempsey Drive
Stratford, Ontario
Welcome to the stunning Rosalind model located in one of Stratford's most desirable neighbourhoods. Set on a premium lookout lot backing onto lush green space and the community trail, this custom-built, move-in-ready home offers exceptional value, thoughtful design, and a lifestyle to match. The main level showcases a bright, open-concept layout with three generous bedrooms, 2.5 bathrooms, and convenient upper-level laundry. Quality finishes and upgrades are evident throughout, including upgraded flooring, lighting, a finished lower level, rear deck, and a full appliance package - making this home truly move-in ready. The fully finished basement with a separate entrance adds incredible flexibility. Designed with large lookout windows for abundant natural light, this space includes a kitchen, bedroom, bathroom, and laundry hook-up - ideal for income potential, multi-generational living, guest accommodations, or extended entertaining space. Located in a well-established and highly coveted neighbourhood, this home combines modern comfort with smart design and long-term versatility. A flexible closing of 30+ days is available, along with opportunities to explore custom build options and limited-time promotions within the community. A rare offering that blends location, lifestyle, and potential - this is Knightsbridge living at its finest. (id:49187)
52 Avondale Avenue S
Waterloo, Ontario
This is an excellent opportunity to live in the sought after Old Westmount neighbourhood. This well-maintained, semi detached home has 2 bedrooms and over 1,143 sq. ft. of living space. The main floor features a generous sized living room with hardwood flooring and a kitchen with all appliances. The second floor has 2 large bedrooms with hardwood flooring and a 4 piece bathroom. The basement area is fully finished with a rec room, additional 4 piece bathroom and laundry. In the backyard you find a concrete patio shared with #50. The mutual driveway is shared between #50 Avondale and the neighbour at #48. Parking available for one vehicle only. It's an easy walk to Uptown Waterloo to the restaurants and cafes, Waterloo Rec Centre, Waterloo Park and Waterloo Public Library, all less than a 10 minute walk! Close to both bus routes and ION light-rail stops for easy access to anywhere in Kitchener-Waterloo. Minimum of one year lease. Available April 1st. (id:49187)
221 - 5317 Upper Middle Road
Burlington (Orchard), Ontario
**3 MONTHS of PRE-PAID CONDO FEES** Move in and enjoy a payment holiday or put this toward your mortgage! LIFESTYLE & LOCATION! This bright and spacious 1-BEDROOM + DEN suite offers the perfect blend of modern comfort and convenience in the heart of the Orchard Park Community. The OPEN CONCEPT CARPET FREE layout features a SLEEK KITCHEN equipped with stainless steel appliances and a functional breakfast bar, perfect for casual dining or entertaining. The DEN is a true multipurpose space, roomy enough for a dedicated HOME OFFICE or perhaps a QUIET NURSERY. No need to sacrifice closet space here because this primary bedroom features a LARGE WALK IN CLOSET with ample storage. PREMIUM PERKS: This unit includes a rare, UNDERGROUND CORNER PARKING SPOT meaning more space and fewer door dings. Storage is a breeze with a large, HEATED LOCKER conveniently located just across the hall from your front door. ROOFTOP PATIO, PUTTING GREEN, GYM AND PARTY ROOM. UNBEATABLE LOCATION: Look off your balcony to Bronte Creek Prov Park, minutes to Twelve Mile Trail, Orchard Community Park and all levels of schools are walkable. Mornings are a breeze with a cafe across the road. HEAT, AC AND WATER INCLUDED IN CONDO FEES. (id:49187)
47 Maplecrest Lane
Brantford, Ontario
Fantastic brick Bungalow in Triple A location.3 Bedrooms up & 1 down, new engineered hardwood floors in Living room & Dining room. Brand new 4 piece bathroom on main level, new countertops & backsplash & fixtures in eat in Kitchen, Fidge, Stove, Dishwasher included. Rec room with new flooring, all freshly painted. Large fenced yard with no backyard neighbour. New pot lights in Living room & Dining room. 3 Piece bathroom down, large open foyer that brings in natural light, quiet street close to schools, parks, Highway & all amenities . A must see home. (id:49187)
99 Maple Street
Mapleton, Ontario
Our Most Popular Model. Meet the Oxford 2, a 2,225 sq. ft. home blending timeless elegance with modern functionality. Enter through grand double doors into a welcoming open-concept main floor, featuring 9 ceilings, laminate flooring throughout, and a stylish kitchen boasting quartz countertops and a walk-in pantry for maximum convenience. The upper floor offers three spacious bedrooms and a luxurious primary suite, complete with laminate custom regency-edge countertops with your choice of color in the ensuite and a tiled shower with an acrylic base. Additional highlights include a basement 3-piece rough-in, a fully sodded lot, and an HRV system, all backed by a 7-year warranty. Ideally situated near Guelph and Waterloo, this home offers peace and accessibility. (id:49187)
312c - 16 Melbourne Avenue
St. Catharines (E. Chester), Ontario
Brand New Stacked Townhouse With A Rare Find Two Parking Tandem For The Family. This Property Features 3 Bedrooms and 3 bathrooms, overlooking the Ravine from a huge 388sq. ft. Rooftop Terrace where BBQs are allowed. Kitchen offer S/S Appliances, Open Concept and Massive Windows Allowing The Sunshine Through. Option To Purchase The Property Is Also Available At Any Time During Your Lease For $699,000, A Great Opportunity Close To Brock University, Hwy 406, Public Transit, All Amenities, Arenas And Sports Complexes. (id:49187)
30 Tara Court
Hastings Highlands (Wicklow Ward), Ontario
RARE AND EXCEPTIONAL lot with a GORGEOUS lake house COMPLETELY renovated and being sold turnkey with all the beautiful furnishings and decor as seen. Located on Papineau lake, a highly desirable lake that commands top $$$ as an STR in the Hastings Highlands. This 4-season lake house sits on a remarkable 1.93-acre lot which is level and treed with OVER 200 FEET of pristine sand beach waterfront & Crown land flanking one side of the property. Enjoy all-day sun on the dock and beach with SE exposure. Renovated top to bottom, the main house offers 1252 square feet of living space, featuring a brand-new kitchen with stainless steel appliances, cabinets, backsplash, centre island, butcher block countertops & cozy wood stove & W/O to a large, sunroom with breathtaking lake views. New luxury vinyl plank floors, pine ceilings, and stylish lighting throughout. The living room features a wood-burning fireplace & wall-to-wall sliding doors leading to a 320 sq ft deck with dining and lounging spaces & edgeless glass railings. The views are simply spectacular! The primary bedroom has a 3-piece ensuite, plus an additional 2 bedrooms & 4-piece bath. New structural footings, encapsulated crawl space, insulated attic, siding, soffits, downspouts, windows (excluding sunroom & main bath), laundry addition off the kitchen, in-wall electric heaters with WiFi control, EV charger, new 200 amp panel, Generac transfer switch has been added. The property also features a 340 sq ft guest bunkhouse with a wood stove, a dry land boat house for storage, and a newly landscaped path to the waterfront. The widened and regraded driveway offers ample parking. Papineau Lake is a clean, deep lake perfect for motorized boating. Just 30 mins to Bancroft & Barry's Bay and 2.5 hours from Durham region & Ottawa area. This property is the complete package! Enjoy yourselves and offset some costs as an STR. EVERYONE LOVES A BEACH! Get ahead of the spring market and start making plans today! (id:49187)
714 - 801 The Queensway
Toronto (Stonegate-Queensway), Ontario
This brand-new, never-lived-in south-facing 1+Den condo features a bright, spacious layout (569 sqft) with modern finishes and large windows that fill the space with natural light. The versatile den is ideal for a home office or guest room, while the open-concept kitchen boasts stainless steel appliances and in-suite laundry for added convenience. The generous bedroom and expansive balcony offer both comfort and outdoor enjoyment. Perfectly located just steps from Costco, grocery stores, dining, gas stations, and everyday amenities-with TTC at your doorstep and easy access to major highways-this sun-soaked, move-in-ready unit perfectly blends comfort, style, and convenience. A must-see! (id:49187)
1206 - 3883 Quartz Road
Mississauga (City Centre), Ontario
Experience sophisticated urban living at M City 2 in this stunning one-bedroom plus media suite, perfectly positioned in the heart of Mississauga. The modern, open-concept layout features nine-foot ceilings, a sleek kitchen with stainless steel appliances, and a dedicated media space ideal for a home office. Step out onto the large balcony to enjoy expansive city views, or take advantage of the rare convenience of your own included parking space. Located just steps from Square One, Sheridan College, and the Central Library, this home features unparalleled access to premium shopping, dining, and transit. With quick entry to the 403, QEW, and a short drive to UTM, it is the perfect blend of luxury and connectivity for any lifestyle. (id:49187)
4812 - 395 Square One Drive
Mississauga (City Centre), Ontario
Experience luxury living in this modern, upscale, barrier-free, wheelchair-accessible 1 Bed 1 Bath unit, perched on the 48th floor of a premier Mississauga high-rise STAK 36 condos. Enjoy stunning city views and unparalleled convenience in the heart of Mississauga City Centre, just steps from Celebration Square, Sheridan College, restaurants, cafés, and entertainment.Commuting is effortless with quick access to Highways 403, 401, QEW, public transit, and the upcoming Hurontario LRT. Enjoy Lifestyle & Wellness Amenities such as 24-hour concierge for peace of mind,State-of-the-art fitness centre featuring a climbing wall & half-court gym, Co-working lounge for productivity at home, Indoor & outdoor children's play areas, Gardens & urban gardening plots and Resident lounge with outdoor terrace. This exceptional home offers both comfort and convenience, perfect for those seeking modern city living at its finest. (id:49187)
686 Wickens Avenue
Burlington (Lasalle), Ontario
Attention First-Time Buyers, Smart-Sizers & Savvy Investors!Discover this beautifully upgraded bungalow on a premium corner lot at 686 Wickens Ave, Burlington, perfectly located just minutes from the Burlington GO Station, major highways, parks, top-rated schools, and shopping. This move-in-ready home features a modern open-concept layout with quality finishes throughout and offers incredible versatility. The main level is bright and inviting, and comes complete with brand new furnace, AC, and all new appliances. The newly built basement, with a separate rear entrance, includes a full kitchen with brand new stove, dishwasher, washer/dryer, and fridge, plus three bedrooms and a full bath ideal as an in-law suite or income-generating rental. Whether you're looking for a home with a mortgage helper or chasing cash flow, this is a rare opportunity with strong potential in a desirable neighbourhood. Tons of parking and a large private backyard complete the package. A true gem don't miss it! (id:49187)
4212 Credit Pointe Drive
Mississauga (East Credit), Ontario
Welcome to 4212 Credit Point Drive, a fully renovated luxury residence in the heart of Mississauga. This exceptional three-bedroom home offers refined craftsmanship and premium finishes throughout. The primary suite features a spa-inspired four-piece ensuite and an expansive walk-in closet with custom built-ins. Second and third bedrooms include laminate flooring and built-in closets. The main floor showcases a gourmet kitchen with granite countertops, six-burner gas stove, built-in bar fridge, and a spacious eat-in area with walkout to the backyard. The living area is highlighted by a custom fireplace with built-in TV, ideal for entertaining and family living. The lower level offers a versatile living space with a bedroom and four-piece ensuite, along with a generously sized family room finished with high-end materials. A rare feature, the fully upgraded garage includes custom built-in storage, a second stainless steel fridge, heating and air conditioning, polished concrete finishes, and a separate exterior entrance. A true turnkey luxury home offering exceptional design, comfort, and functionality. (id:49187)
14 - 530 Speers Road
Oakville (Qe Queen Elizabeth), Ontario
Brand new, premium commercial condominium unit for lease, offering approximately 1,300 sq. ft.with a striking floor-to-ceiling glass façade that floods the space with natural light and delivers strong modern curb appeal. Boasting an impressive 23-foot clear ceiling height, the unit offers a highly flexible and open layout suitable for a wide range of business uses. The space is delivered in shell condition, providing an ideal blank canvas for tenants to design and build out their concept efficiently. At the Landlord's sole cost and expense, the unit has been pre-serviced with a fully built-out electrical panel, permitted and approved, as well as underground plumbing and rough-ins brought directly to the unit, all completed and permitted with the City, significantly reducing upfront time and capital costs for the incoming tenant. A rooftop HVAC system is already installed, with roof venting in place for added operational flexibility. The property is zoned E4, permitting a wide variety of commercial uses, subject to condominium board restrictions. Ample surface parking is conveniently located directly in front of the unit. Strategically positioned on a busy commercial corridor with excellent visibility and quick access to the QEW and Highway 403. Additional rent (TMI) is estimated; property taxes to be determined upon assessment. (id:49187)
871 Francis Road
Burlington (Lasalle), Ontario
Welcome home to this beautifully maintained 3+1 bedroom, 2 bathroom side-split, tucked into the highly desirable Aldershot neighborhood of Burlington. Loved by the same family for over 30 years, this home is filled with warmth, character, and pride of ownership. The bright living and dining area features hardwood floors and a large bay window, creating a welcoming space for everyday living and entertaining. The updated eat-in kitchen offers classic wood cabinetry and plenty of room to gather for meals. The lower level adds valuable living space with a cozy family room and gas fireplace, plus a flexible bedroom or home office - perfect for today's lifestyle. Outside, enjoy a fully fenced backyard with mature gardens, ideal for relaxing or hosting friends. An updated front walkway and underground sprinkler system keep the property looking its best. With three spacious bedrooms, top-rated schools nearby, and quick access to parks, the GO station, highways, and Lake Ontario, this home offers comfort, convenience, and a wonderful place to call home. Come see for yourself! (id:49187)
1306 - 2560 Eglinton Avenue W
Mississauga (Central Erin Mills), Ontario
Client RemarksBeautifully Furnished One Bedroom + Den Condo In Excellent Mississauga Location. Laminate Flooring Throughout, Modern Kitchen With S/S Appliances, Quartz Counter Top And Centre Island. Master Suite With His And Her Closets And Is Attached To Bathroom. Den Easily Used (And Set Up As) A 2nd Bedroom, Having A Separate Access To Bath. Bonus Large Balcony With Lovely City View! Building Amenities Include Gym, Yoga, 24 Hr Concierge, Security. All Steps To Mall, Park And Hospital. Very Close To 403 And Go Bus Terminal. (id:49187)
4604 - 3975 Grand Park Drive
Mississauga (City Centre), Ontario
Penthouse with Luxury Finishes. 3 bedrooms + 3 full washrooms (please see the builder floor plan for dimensions). 1391 sf suite area and 273 sf balcony. Breathtaking unblocked south/west view. Upgraded kitchen with top of the line stainless steel gas range, refridgerator and microwave. Hardwood floors. State of the art amenities including a 24 hour security, huge Gym on 5th floor along with Yoga room, indoor salt water pool, sauna, whirlpool, extra large party room with kitchen and dining room attached, 2 guest suites, and much more. One Underground parking spot and locker included, both on the P2 level. Great location- close to Square One, UTM, supermarkets. (id:49187)
3112 - 4065 Confederation Parkway
Mississauga (City Centre), Ontario
Welcome to Wesley Tower by Daniels, offering modern urban living in the heart of Mississauga City Centre-just steps from Square One. This stylish 1-bedroom suite boasts a bright open-concept kitchen and living area, thoughtfully designed for today's lifestyle. Includes 1 parking space and 1 locker for added convenience. Residents enjoy premium amenities such as a fully equipped gym, basketball court, games and conference rooms, and more. Unbeatable location with immediate access to Hwy 403 and QEW, transit at your doorstep, and Sheridan College nearby. Walk to shopping, dining, recreation, playgrounds, and schools. RBC and National Bank are located within the building, with Tim Hortons and Starbucks just across the street. A perfect opportunity for first-time buyers, professionals, or investors seeking exceptional value in a prime location. (id:49187)
103 - 3460 Keele Street
Toronto (York University Heights), Ontario
Discover comfortable, easy living in this bright 1-bedroom, 1-bathroom co-op with sunny west-facing exposure and a spacious balcony. The smart layout provides roomy living and dining areas, ideal for relaxing or entertaining. All utilities and property taxes are covered in the maintenance fees, and an underground parking space is included, along with plenty of visitor parking. Residents enjoy great amenities such as an outdoor pool, tennis courts, a playground, and laundry facilities in the building. Located steps to York University, shopping, transit, Humber River Hospital, and Downsview Park, plus quick access to major highways, everything you need is close by. Perfect for first-time buyers or investors, this affordable unit offers outstanding value and the chance to be part of a friendly, growing community. (id:49187)
Basement - 163 Gunn Street
Barrie (Wellington), Ontario
Stunning All Brick Bungalow. Freshly Painted. Separate Entrance To The Basement . Interior Entirely Renovated, Located In The East-End Of Barrie!! Well Maintained 1 Bedroom, 1 Bath.Basement Has Large Rec Room & lots of Windows, Bedroom, 3 Piece Bathroom, And Kitchen.Basement Tenant Will Pays 1/3 Of Total Utilities. (id:49187)
28 Rose Avenue
Orillia, Ontario
Welcome to a masterpiece of modern luxury living, where every detail has been meticulously crafted to redefine sophistication in Orillia's charming and growing community. This stunning new-build semi-detached residence, completed in 2026 with the finest artisanal touches, offers an unparalleled blend of opulent design, expansive spaces, and cutting-edge amenities. Perfect for discerning families or professionals seeking a sanctuary of refinement amid the beauty of Lake Couchiching and the vibrant local lifestyle, this home is a testament to architectural brilliance and timeless style. The chef's kitchen is a showstopper: dazzling quartz countertops premium appliances, custom dove-gray shaker cabinetry with Matte black hardware s. Quartz continues throughout every bathroom, - no compromises, only perfection. Soaring 9-foot ceilings, walls of oversized windows, and ultra-luxury wide-plank vinyl plank flooring flow seamlessly throughout every level of this home - the ultimate fusion of timeless beauty and bulletproof durability. The upper level of this exquisite home is a true sanctuary of space and sophistication, featuring three generously oversized bedrooms that elevate everyday living to extraordinary comfort. The primary suite is a breathtaking retreat a sprawling custom walk-in closet boasting bespoke built-ins. The luxurious en-suite bathroom feels like a personal spa, with glass shower and dual quartz-topped vanities. This is more than a home - it's a legacy of luxury, built to inspire and endure in one of Ontario's most appealing communities. Schedule your private viewing today and elevate your lifestyle to extraordinary heights! (id:49187)
115 - 302 Essa Road
Barrie (0 West), Ontario
Welcome to this beautifully maintained barrier free suite, offering a perfect blend of comfort, elegance, and convenience. This spacious home features 2 large bedrooms and two 4 piece bathrooms, including a luxurious primary suite with a walk-in closet and ensuite complete with a Jacuzzi tub. At the heart of the home is a modern open concept kitchen with brand new modern backsplash, stone countertops, stainless steel appliances, and a double oven. The dining room is just off the kitchen and comfortably fits a full dining set, perfect for memorable gatherings. Extend your living space outdoors onto your oversized private patio, where you can entertain guests or enjoy a quiet evening BBQ. With 9' ceilings, upgraded laminate flooring, and a neutral colour palette, the suite exudes warmth and style throughout. Enjoy the convenience of underground parking and locker, plus plenty of visitor parking for friends and family. Residents also have exclusive access to the 11,000 sq. ft. rooftop terrace, offering spectacular water views-a remarkable space to unwind and soak in the scenery. With highway access and shopping just around the corner, this modern condo is the perfect place to call home! (id:49187)
20 Shamrock Crescent
Essa, Ontario
This spacious 3-bedroom, 2-bathroom home is designed bungalow-style living, the layout offers a seamless flow perfect for any stage of life. Whether you need a home office or extra guest space, these three bedrooms provide the flexibility you've been looking for. Outside, the property features oversized driveway with parking for four vehicles-eliminating the daily parking shuffle. Located on a quiet leased lot, this home offers affordable lifestyle without sacrificing the comfort of a traditional house. Land lease $417.99 a month, includes water, outdoor lighting, snow removal and taxes. (id:49187)
28 Stonehill Boulevard
East Gwillimbury (Holland Landing), Ontario
welcome to 28 Stonehill Blvd - a home filled with warmth, comfort, and positive energy in the heart of beautiful Holland Landing. From the moment you arrive, you'll feel the inviting charm of this state-of-the-art raised bungalow, lovingly upgraded by its owners to create the perfect family retreat. Step inside to discover a brand-new modern kitchen designed for gathering and connection, featuring elegant cabinetry, quartz countertops, and top-of-the-line stainless-steel appliances. The open living and dining areas are filled with natural light and adorned with beautiful hardwood floors, creating an atmosphere of comfort and flow throughout the home. Each bedroom offers great closets, ensuring both style and functionality. Step outside and enjoy your private backyard oasis - a large deck and gazebo surrounded by greenery, ideal for family barbecues, morning coffee, or quiet evening relaxation. This home radiates positive energy, care, and pride of ownership in every detail. Located in the best neighbourhood in town, you're just a minute's walk to the Nokiidaa Trail, where you can enjoy hiking, cycling, or snowshoeing year-round. The area is perfect for families, with schools within walking distance, friendly neighbours, and a strong sense of community. Enjoy an easy commute with quick access to Highway 404 and a short drive to the GO Station, as well as convenient proximity to shops, restaurants, and daily amenities. 28 Stonehill Blvd isn't just a house - it's a lifestyle. A place where laughter fills the rooms, nature is at your doorstep, and every day feels like home. Come and experience the comfort, connection, and calm that make this property truly special. (id:49187)
6 Howard Williams Court
Uxbridge, Ontario
Prestige, privacy, and walk-to-town convenience come together in this beautifully designed bungaloft located in Uxbridge's coveted Winding Trail community. Backing onto protected greenspace and neighbouring the renowned Wooden Sticks Golf Course, this home offers an exceptional setting paired with thoughtful, luxury finishes throughout.The well-planned layout features 3 bedrooms, highlighted by a main-floor primary retreat complete with a spa-inspired ensuite and dual walk-in closets. The dramatic great room is anchored by a soaring 20-foot cathedral ceiling, creating a bright, open atmosphere ideal for both entertaining and everyday living. The luxury kitchen includes stainless steel appliances, a walk-in pantry, and ample workspace, while a main-floor office provides flexibility for working from home.Upstairs, the loft space offers additional living area-perfect as a media room, reading nook, or guest retreat. The unfinished walk-out basement, backing onto tranquil protected greenspace, presents outstanding potential to customize while maintaining peaceful, unobstructed views. A two-car attached garage completes the home.All of this is just a 5-minute walk to downtown Uxbridge, offering easy access to shops, dining, and everyday amenities-an ideal blend of refined living and unbeatable location. (id:49187)
4602 - 8 Interchange Way
Vaughan (Vaughan Corporate Centre), Ontario
Welcome To Grand Festival Tower C At 8 Interchange Way! Brand-New, Never-Lived-In 2 Bed 2 Bath Corner Suite With Bright Open-Concept Layout, Floor-To-Ceiling Windows & Stunning Views. Features Modern Kitchen With Stainless Steel Appliances & Quartz Counters, Split Bedroom Design, Ensuite Laundry, Laminate Floors & Private Balcony. Includes Parking. Steps To VMC Subway, Transit, Shops & Restaurants. Enjoy Premium Amenities: Gym, Indoor Pool, Co-Working Lounge, Theatre, Guest Suites & 24-Hr Concierge. (id:49187)
42 Mill Street
Essa (Angus), Ontario
BEAUTIFULLY UPDATED 1.5-STOREY HOME WITH PRIVATE OUTDOOR SPACE & CONVENIENT ACCESS TO BARRIE & WASAGA BEACH! Welcome to this charming home peacefully located on the edge of town, offering a quiet retreat with quick access to shopping, dining, schools, the Angus Recreation Centre, and the Essa Public Library, while being only 20 minutes to Barrie and 30 minutes to Wasaga Beach. Set on a generous 75 x 100 ft lot, the property boasts a private, fully fenced backyard complete with a spacious deck, garden beds, a storage shed and plenty of room to play, entertain, or unwind. A detached garage adds versatile storage or workshop potential. Inside, the bright and airy living and family room features oversized windows and flows seamlessly into the kitchen and dining areas, creating an ideal space for everyday living. The main level hosts two spacious bedrooms, including a primary retreat with a direct walkout to the deck, alongside a full 4-piece bath. Upstairs, you will find an additional bedroom and full bath, providing excellent flexibility for family, guests, or a home office. An enclosed porch offers a cozy spot to relax, while the basement provides dedicated storage and laundry areas. Recent updates to the furnace and shingles provide lasting comfort and peace of mind, adding even more value to this inviting home. An exceptional opportunity to enjoy peaceful living with everything you need close at hand, don't miss your chance to make this your #HomeToStay! (id:49187)

