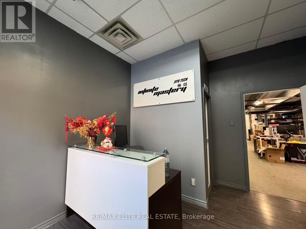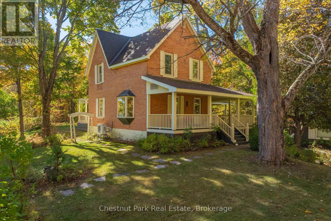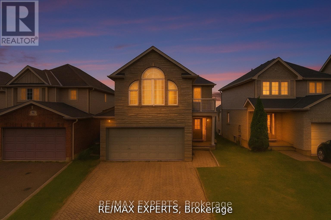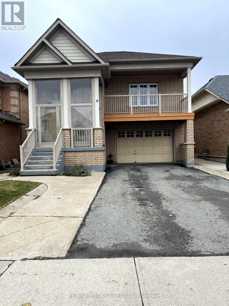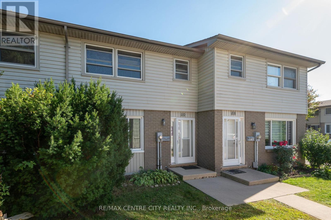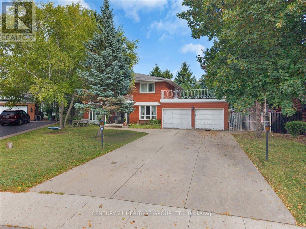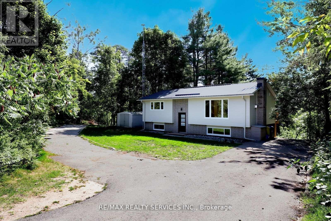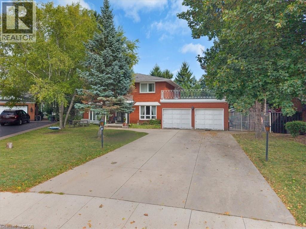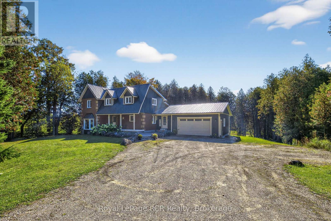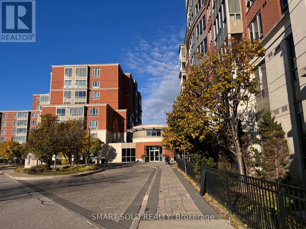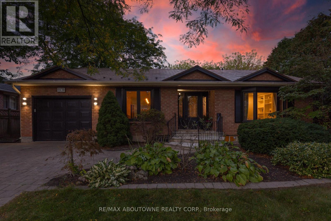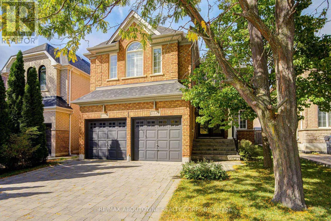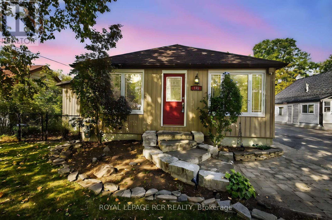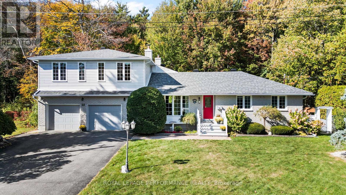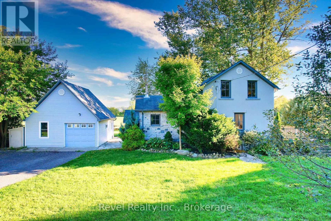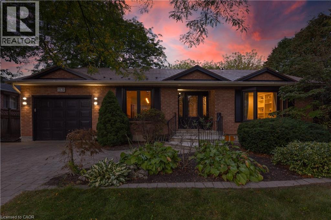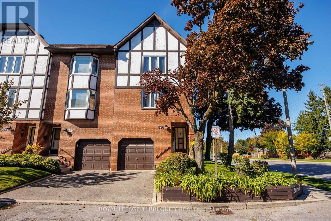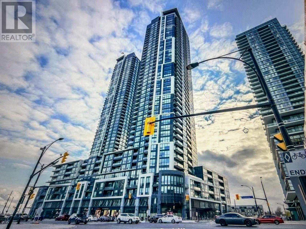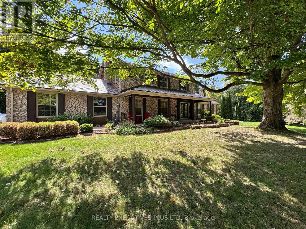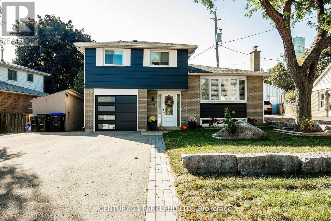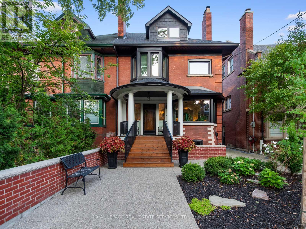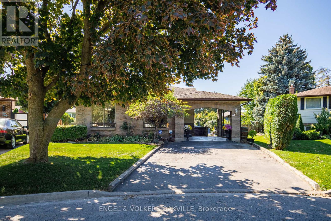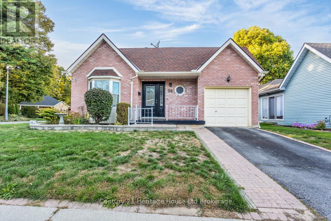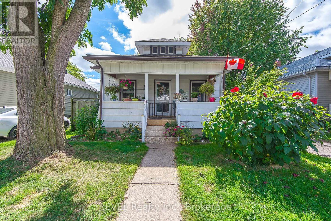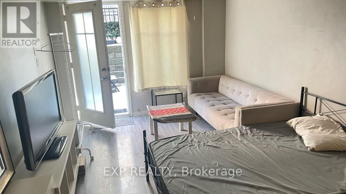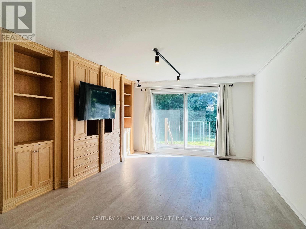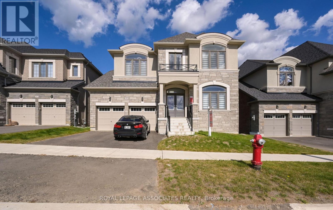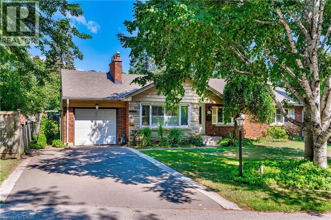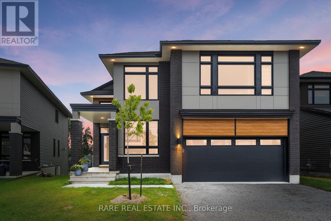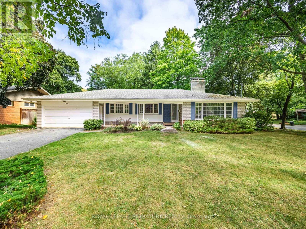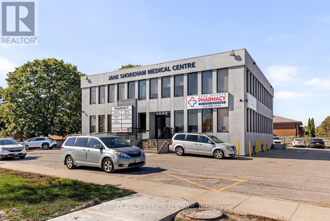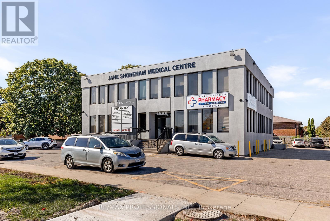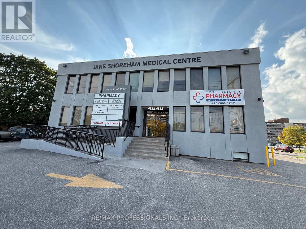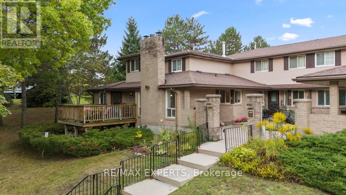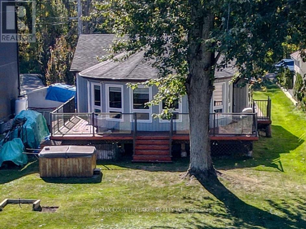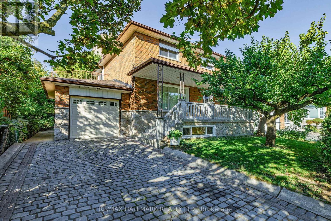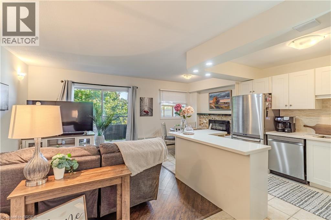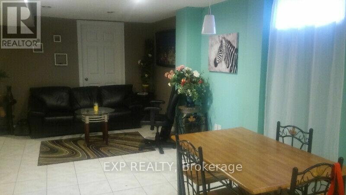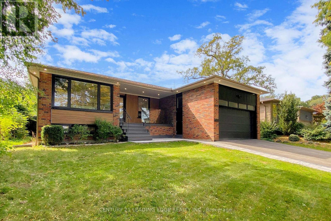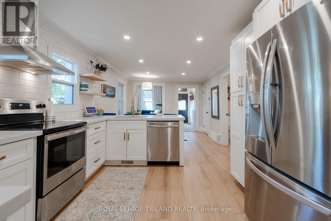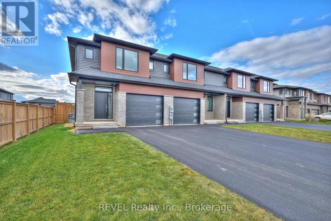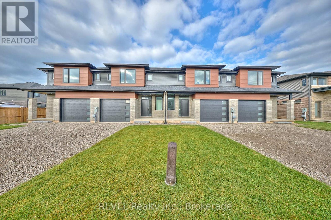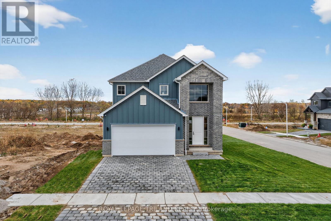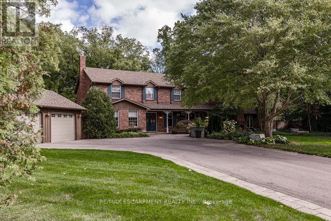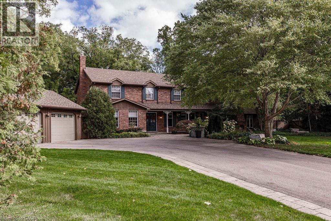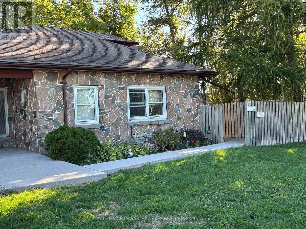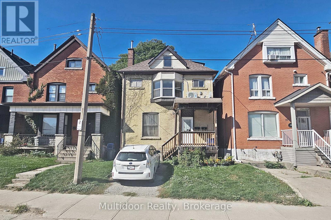4 - 181 Bentley Street
Markham (Milliken Mills West), Ontario
Prime Markham location featuring a very well-maintained 1,416 sq/ft unit with an excellent sub-lease term until March 2028, providing exceptional stability and value. This solidly-built space includes a versatile 760 sq/ft mezzanine, a drive-in door, and ample surface parking, all within a professionally managed complex. Perfectly situated for convenience, it offers quick access to Hwy 407 and 404, and is just minutes from public transit and major retailers. (id:49187)
2360 60 Highway
Lake Of Bays (Franklin), Ontario
Welcome to this cherished century home in the heart of Hillside in Lake of Bays, Muskoka, a property steeped in history and community charm. Built as the original manse for the Hillside community church, founded by Rev. Hill, this home has been beloved within the community for generations and carries a warm, welcoming spirit that makes it truly special. This enchanting residence is brimming with timeless character, where every corner whispers stories of the past. Set beneath a canopy of towering maples and graced with an oversized wraparound porch, and peekaboo views of Peninsula Lake, this three-bedroom, two-bath home feels like something out of a Tricia Romance painting. The kind of place where mornings begin with coffee on the porch and evenings are spent surrounded by the peaceful glow of the trees. Inside, you'll find the warmth and charm of original detailing blended seamlessly with the comfort of modern living, creating a space that feels as welcoming as it is beautiful. Outside, the grounds offer privacy where you can unwind and enjoy the outdoors, and the property backs onto over 100 acres of conservation area, providing a natural backdrop and endless views of greenery. A detached double-car garage features a loft above for guests, while the charming studio opens the door to endless possibilities: a cozy retreat, a hobby space, or your next painting nook.Nestled in picturesque Lake of Bays, this century home offers not just a place to live, but a lifestyle, an opportunity to embrace the beauty of nature and fall in love with a home that becomes part of your story. (id:49187)
56 Steepleridge Street
Kitchener, Ontario
Rare opportunity to own a detached 4-bedroom home with a fully separate, WALKOUT basement apartment - ideal for rental income (approx. $1800-$2000/month), multi-generational living, or added flexibility. Walkout basements like this are hard to come by in the area, making this a stand out option for homeowners and investors alike. The main level offers a spacious layout with a large living room, separate family room, generous eat-in kitchen, and a full laundry room. Upstairs, you'll find four bright bedrooms, including a massive primary suite with cathedral ceilings, a walk-in closet, and a private ensuite. Downstairs, the bright, above-grade basement apartment features its own entrance, full kitchen, private laundry, and large windows that make it feel nothing like a typical basement. It walks directly out to the backyard - perfect for tenants or extended family. Located in a family-friendly Kitchener neighbourhood just minutes from the 401, schools, shopping, and parks, this home blends everyday comfort with real investment potential. (id:49187)
9 Denim Drive
Brampton (Bram East), Ontario
A beautiful raised bungalow upper portion available for rent, featuring three spacious bedrooms, a large office, and two full bathrooms. This home offers the convenience of ensuite laundry and boasts a carpet-free interior for easy maintenance. Enjoy a private balcony overlooking the front yard, perfect for relaxation. Parking includes one space in the garage and two additional spaces in the driveway. The property is ideally located just minutes from schools, plazas, parks, a community centre, places of worship, public transit, and Highway 427. Shared Utilities 60%. Please note: Photos were taken when unit was vacant. (id:49187)
110 - 690 Little Grey Street E
London East (East L), Ontario
Welcome to Chelsea Green. Step into this well maintained townhome, tucked inside one of London's most connected neighbourhoods. With a smart layout, fresh updates, a warm cottage feel and a lifestyle that blends convenience with comfort, this home is the perfect fit for first-time buyers, growing families, investors, or anyone looking for low-maintenance living minutes from downtown. Inside you'll love: Bright, open main floor that flows seamlessly from living to dining; a stylish, functional kitchen with plenty of prep space; generously sized bedrooms upstairs, perfect for family or home office; private patio/backyard space ideal for BBQs or morning coffee; dedicated parking plus visitor spots for friends and family. The lifestyle: Here, you're steps to Thompson Road Park, playgrounds, and the neighbourhood elementary school. Hop on transit or take a quick drive and you'll reach downtown offices, Victoria Hospital, shopping along Hamilton Road, and a full lineup of restaurants and cafés. Everything you need is close yet your street feels calm and community-oriented. Why buyers choose Chelsea Green: Affordable entry point into London's market, strong rental demand for investor, parks, schools, and green space right outside your door and, a true lock-and-leave home for busy professionals and downsizers. (id:49187)
67 Elmhurst Drive
Hamilton (Sherwood), Ontario
Welcome to 67 Elmhurst Drive, a rarely offered gem on Hamilton's sought-after East Mountain, just steps from the scenic Mountain Brow. This is the kind of home that doesn't come along often. A sprawling, character-filled property set on a double lot with endless possibilities for family living and entertaining. From the moment you arrive, you'll love the mature, tree-lined neighbourhood, its quiet, stable, and ideal for planting roots. The oversized front and back yards offer space for kids to run, garden enthusiasts to create, and evenings by the pool and hot tub to become your new tradition. Inside, the main floor is impressive in size and layout. A huge front living room sets the stage for gatherings, while a versatile bonus room can easily serve as a separate dining room, home office or bedroom. The eat-in kitchen flows into the cozy family room with fireplace and walkout to the yard, plus you'll find a main-floor laundry and an additional bedroom with 2-piece bath. Upstairs, four generous bedrooms and two full baths provide space for the whole family, while the finished basement expands the living area even more. Yes, its move-in ready, but with your vision and updates, this could easily become a spectacular estate home worthy of its incredible footprint and location. This home has the bones, the lot, and the location everyone dreams of. Add in nearby parks, schools, and the natural beauty of the brow, and you've found the perfect blend of serenity and convenience. Don't wait, opportunities like this in such a prime area are truly rare. (id:49187)
8570 Hwy 12
Oro-Medonte, Ontario
Modern Design Meets Country Living! Your Oasis Awaits You! This Fully Renovated Raised Bungalow Is Situated On A Very Large Lot With Plenty Of Outdoor space To Entertain Family & Friends. Fully Updated Open Concept Floor Plan Just Completed August 2025. Kitchen Includes Stunning Granite Counter Tops And Matching Tile Backsplash. Engineered Harwood Flooring throughout Main Floor, Vinyl Flooring Basement. No Carpet! New Windows, Upper & Lower Walkout Decks. Metal Roof, 200 Amp Breaker Panel, Owned Water Heater. All Necessary Amenities are very Close. Located just Outside of Orillia, Close to Bass Lake. (id:49187)
67 Elmhurst Drive
Hamilton, Ontario
Welcome to 67 Elmhurst Drive, a rarely offered gem on Hamilton’s sought-after East Mountain, just steps from the scenic Mountain Brow. This is the kind of home that doesn’t come along often. A sprawling, character-filled property set on a double lot with endless possibilities for family living and entertaining. From the moment you arrive, you’ll love the mature, tree-lined neighbourhood, it’s quiet, stable, and ideal for planting roots. The oversized front and back yards offer space for kids to run, garden enthusiasts to create, and evenings by the pool and hot tub to become your new tradition. Inside, the main floor is impressive in size and layout. A huge front living room sets the stage for gatherings, while a versatile bonus room can easily serve as a separate dining room, home office or bedroom. The eat-in kitchen flows into the cozy family room with fireplace and walkout to the yard, plus you’ll find a main-floor laundry and an additional bedroom with 2-piece bath. Upstairs, four generous bedrooms and two full baths provide space for the whole family, while the finished basement expands the living area even more. Yes, it’s move-in ready, but with your vision and updates, this could easily become a spectacular estate home worthy of its incredible footprint and location. This home has the bones, the lot, and the location everyone dreams of. Add in nearby parks, schools, and the natural beauty of the brow, and you’ve found the perfect blend of serenity and convenience. Don’t wait, opportunities like this in such a prime area are truly rare. (id:49187)
468080 Concession 12b Concession
Grey Highlands, Ontario
Discover the perfect blend of modern comfort and country charm, just 20 minutes from Collingwood and minutes from Lake Eugenia. Situated on 2 acres, this 4-bedroom, 3-bathroom home features an open-concept kitchen and dining area overlooking your backyard oasis. A cozy sunken living room with a wood-burning fireplace sets the stage for ultimate relaxation, while the newly finished walkout basement provides endless possibilities for additional living space. The primary suite is equipped with an ensuite, walk-in closet, and picturesque windows. Unwind on the spacious, freshly stained deck with serene views of your very own pond. With a maintenance-free metal roof and tasteful finishes throughout, this home is truly move in ready. Steps from ATV and snowmobile trails and close to ski hills and lakes, this four-season retreat is designed for both tranquility and adventure. (id:49187)
315 - 7363 Kennedy Road
Markham (Milliken Mills East), Ontario
Bright & spacious 2-bedroom + solarium family-friendly unit, 994 sq.ft., with unobstructed west view. Primary bedroom features ensuite 4-piece bath & walk-in closet. Second bedroom with large window, steps to second full 4-piece bath. Solarium with large window, ideal for office or guestroom. Freshly painted, solid hardwood flooring, granite kitchen countertop with breakfast bar. Includes 1 parking & 1 locker. Steps to PacificMall, shops, restaurants, banks, schools & transit. Building offers 24-hr concierge, indoor pool, gym, hot tub & party room. (id:49187)
1131 Carol Street
Burlington (Brant), Ontario
Discover the perfect blend of character and modern living in this beautifully renovated bungalow. Bright and open, the home features updated flooring, stylish finishes, and a thoughtfully redesigned kitchen with sleek cabinetry, contemporary center island and countertops, stainless steel appliances ideal for both everyday living and entertaining in your family room, or enjoy quiet time in the living room. Spacious 2 bedrooms on the main floor offer plenty of storage, while the updated bathroom adds a fresh, modern touch. A finished lower level provides additional 2 bedrooms and versatile space for the family room, home office, or guest suite. Three season sun room, landscaped yard and spacious deck create the perfect setting for relaxing or hosting gatherings. Located in a highly sought-after, family-friendly neighborhood, this home is just steps from schools, parks, and playgrounds. Enjoy the convenience of being within walking distance to a vibrant downtown and the scenic lakefront where youll find boutique shops, restaurants, and trails. With countless amenities close by, this property offers both comfort and lifestyle.Move-in ready and full of charm, this renovated bungalow is the ideal place to call home. (id:49187)
11369 22 Side Road
Halton Hills (Limehouse), Ontario
Charming character home in the quaint historic community of Limehouse on a pretty, mature and private .34 acre lot with tons of perennial gardens and a sweet flagstone patio. Affordable 1400+ sqft family home with a main floor office/den plus room for the large harvest table in the family dining room and a wide staircase leading you to four bedrooms plus a four-piece bathroom. Great storage space in the basement. Features an oversized 15x25 ft single-car garage, perfect for a workshop or your vehicle. Ideally centrally located minutes from Georgetown, Acton and the 401/Milton, but in the heart of the best Halton Hills country. Steps to the Bruce Trail plus the scenic Limehouse Kilns in the stunning Limehouse Conservation Area. Furnace 2022, Air conditioning 2022, Shingles 2014 in front, metal roof in back. Updated 100-amp copper breaker panel. Bell fibre is connected to the house. Live in the beautiful countryside of Halton Hills, just minutes from all the in-town conveniences. It's the best of both worlds! A nature lover's dream come true! (id:49187)
3041 Caulfield Crescent
Mississauga (Churchill Meadows), Ontario
Welcome to this executive detached home nestled on a quiet crescent in the highly desirable community of Churchill Meadows.This beautifully maintained property, with approximately 3,100 sq. ft. above grade, offers the perfect blend of elegance, space, and modern upgrades. Featuring 4 bedrooms, 4 bathrooms, and two spacious family/media rooms. The 2nd floor family room can also be converted into a 5th bedroom. This home provides exceptional comfort for families of all sizes. A main floor office/den adds versatility, making it ideal for remote work or study.The open-concept new kitchen is the heart of the home, upgraded with top line stainless steel appliances, quartz countertops and backsplash, a large picture window, and a walkout to the Fenced backyard interlock patio. Overlooking the bright family room with a cozy gas fireplace, this space is perfect for both everyday living and entertaining.Upstairs, the primary suite features a walk-in closet and a luxurious 5-piece ensuite with a large window. A second large bedroom with its own 4-piece ensuite adds convenience, while two additional bedrooms are spacious and filled with natural light. The home is further enhanced by upgraded bathrooms, hardwood floors throughout, and pot lights on both the main and second floors ,California Shutters on all windows. Additional perks include main-floor laundry with garage/backyard access.The exterior is equally impressive, boasting an interlock driveway with parking for 4 cars and a beautifully designed backyard patio shaded by a mature maple tree creating a private retreat for relaxation or outdoor gatherings.Located in a high-demand area close to schools, parks, shopping, and transit, this home truly has it all. Don't miss the opportunity to own in one of Mississaugas most sought-after neighbourhoods! (id:49187)
125 King Street
Essa (Angus), Ontario
First-time buyer or downsizer? This upgraded Angus bungalow is the perfect fit. The open layout offers three bedrooms and a full bath, newly renovated in 2023. The kitchen is both stylish and functional, showcasing granite counters, a modern tile backsplash, stainless steel appliances and a gas stove. Recent updates make this home truly move-in ready, including new windows, insulation, flooring and a sliding door in the second and third bedrooms. A hydraulic floor hatch provides easy access to the basement, which offers excellent potential and already includes a usable 2- piece bathroom that is mostly finished, giving you extra space and flexibility. Outdoors, the generous fully fenced lot is beautifully landscaped and features a deck, hot tub, garden and tool sheds and an oversized detached garage with plenty of room for your tools and toys. A generator transfer switch adds peace of mind for year-round comfort. Located within walking distance to shops, schools, parks and the recreation centre, this home blends lifestyle and convenience. With Base Borden, Alliston and Barrie just minutes away, it's a smart choice whether you are buying your first home or downsizing with ease. Quick closing available ! (id:49187)
5 Revol Road
Ottawa, Ontario
Once-in-a-lifetime multigenerational family home in Merivale Gardens! Almost 3000sf above grade, situated on a marvellous lot of 100X150 feet, backing on to the Pinhey Forest! The primary dwelling is on the main floor and offers four bedrooms and two full bathrooms. Pretty as the pictures, it features large windows with beautiful views. Theres an ample kitchen and open concept dining/living area, ideal for gathering, indoor and outdoor entertaining. The second storey in-law suite is anything but secondary. This family-sized apartment features cathedral ceilings and independent access. It has two bedrooms, a den, a nice kitchen, separate living and dining areas, a second laundry room and its own upper balcony. The double garage includes extra storage space and a handy workshop. Landscaped to the fullest, this property has perennial gardens, decks, patios, pergolas, a hot tub and a garden shed. Fully fenced, the backyard has direct access to the NCC Greenbelt. GENERAC and City Water installed. Loved, meticulously maintained and ready for your own family legacy! (id:49187)
6905 Regent Street
Clearview, Ontario
RARE FIND! 27-Acre Hobby Farm on the Batteaux River. Discover the perfect blend of rural charm and modern upgrades nestled on a quiet dead-end road just minutes from downtown Collingwood. Cross a municipally maintained bridge and find yourself immersed in the tranquil beauty of this picturesque farm, which offers access to the Batteaux River on the west side of the property. BARN: The classic Bank barn has been restored and features a 4-stall stable (new in 2019), frost-free hydrant, stalls constructed from composite board, cushioned underpads, rubber matting and insulated with spray foam insulation. The Bank barn has two additional stalls. PADDOCKS: 8 paddocks, each with frost-free/hydro free Drinking Post waterers, fences are all 3-board poplar fencing with steel gates. 17 WORKABLE ACRES. Thoughtfully renovated 2-bedroom, 2-bathroom farmhouse. Enjoy a warm, efficient living space featuring a high-end propane boiler radiator system, upgraded insulation and wiring, and an imported Italian wood-burning cook stove. Remodelled kitchen features quartz countertops, stainless steel appliances, and updated bathrooms. The spray-foamed lower level provides dry, usable storage and a flexible laundry area. Hot Water On Demand, replaced pressure tank and water softener. UPGRADES: The property has had over $500,000 in infrastructure upgrades since 2019, including: a new metal hay storage building, re-siding and structural reinforcement of the bank barn, foundation work on the main floor of the barn, updated drainage systems, a resurfaced driveway, river wall stabilization, fencing and gates, and water system line upgrades throughout the property. Double-car garage/shop, large storage shed, and space for chickens, bees, or horses - the perfect setting to envision a rural lifestyle. A rare opportunity to own a turnkey country property so close to town, this special piece of land offers peace, privacy, and potential. (id:49187)
1131 Carol Street
Burlington, Ontario
Discover the perfect blend of character and modern living in this beautifully renovated bungalow. Bright and open, the home features updated flooring, stylish finishes, and a thoughtfully redesigned kitchen with sleek cabinetry, contemporary center island and countertops, stainless steel appliances — ideal for both everyday living and entertaining in your family room, or enjoy quiet time in the living room. Spacious 2 bedrooms on the main floor offer plenty of storage, while the updated bathroom adds a fresh, modern touch. A finished lower level provides additional 2 bedrooms and versatile space for the family room, home office, or guest suite. Three season sun room, landscaped yard and spacious deck create the perfect setting for relaxing or hosting gatherings. Located in a highly sought-after, family-friendly neighborhood, this home is just steps from schools, parks, and playgrounds. Enjoy the convenience of being within walking distance to a vibrant downtown and the scenic lakefront where you’ll find boutique shops, restaurants, and trails. With countless amenities close by, this property offers both comfort and lifestyle. Move-in ready and full of charm, this renovated bungalow is the ideal place to call home. (id:49187)
526 Renforth Drive
Toronto (Eringate-Centennial-West Deane), Ontario
Welcome to 526 Renforth Drive a beautiful end-unit townhouse tucked away in a quiet family friendly enclave of Etobicoke's sought-after Eringate-Centennial West Deane neighbourhood. The second level living room features wood-burning fireplace. Very spacious and bright layout. 4th bedroom on ground level can be used as an office. Walking distance to Michael Power High School and Centennial Park. Easy access to 427 and 401. Do not miss! (id:49187)
3602 - 510 Curran Place
Mississauga (City Centre), Ontario
Magnificent, Panoramic Southwest Exposure View . Bright & Sun Filled Fully Furnished 2 Bedroom plus Den Luxury Unit with Large Windows Throughout & Balcony, Spacious Unit In The Heart Of Square One Area. S/S Appliances, Granite Countertops, Den Can Be Used For 3rd Bedroom/office. Walk To Celebration Square, Central Library, Ymca, Square One, School, Church, Living ArtCenter, Public Transit. A Fitness Centre, Gym, Party Room, Billiard/Pool Table, Indoor Swimming Pool/Sauna/Jacuzzi, Media Room! Move in Ready! (id:49187)
33 Gibson Lake Drive
Caledon (Palgrave), Ontario
Nestled in the rolling hills of Caledon, this stunning Palgrave residence offers the perfect balance of rural tranquility and upscale living. Renowned for its scenic beauty, spacious properties, and welcoming community, Palgrave remains one of the most desirable areas near the Oak Ridges Moraine ideal for families, retirees, and nature lovers alike. Situated on just over 2 acres of private land, this move-in ready dream home has been extensively renovated in 2025, showcasing: A brand-new custom kitchen with quartz countertops and top-of-the-line appliances. Upgraded flooring throughout. A newly designed powder room, office, and laundry room. A luxurious primary suite featuring a spacious walk-in closet with custom organizers throughout for easy access, and a spa-inspired ensuite with heated floors and a large walk-in shower. An additional fully renovated upper bathroom, also with heated floors for year-round comfort. Step outside to your own private oasis, complete with a large outdoor pool, a screened in Gazebo with power outlets provides you and your family late nights outside. Set against serene views of nature, surrounded by trees. An oversized double garage plus parking for up to 8 outdoor vehicles ensures plenty of space for family and guests.This home is the perfect blend of comfort, elegance, and lifestyle ready for you to move in and enjoy. (id:49187)
7 Brown Street
New Tecumseth (Tottenham), Ontario
Welcome Home! Detached Updated 3+1 Beds w 3 Baths! Pride of Ownership! 58.71x138 ft lot; Bright & Spacious, Open Concept Living & Dining Rooms! Family-Size Modern Kitchen w Coffee Station, 3x3 Ceramic Tiles & Quartz Counters & S/S Appliances. Newly Upgraded Upper Bathroom, Finished Basement w Washroom & Bedroom. Backyard Oasis Equipped w 16x32 ft Pool, 5 Person Hot Tub, Newly Landscaped & Interlocked. Perfect for Entertaining Inside & Out! (id:49187)
303 Rusholme Road
Toronto (Dufferin Grove), Ontario
Step inside and discover Edwardian charm seamlessly blended with modern sophistication a timeless home designed for everyday living and elegant entertaining. Original trims, brass hardware, and renewed period light fixtures highlight the homes craftsmanship, while thoughtful updates bring it beautifully into the present. With four spacious bedrooms plus flexibility for a fifth the home offers space to grow, host overnight guests, or adapt to your lifestyle needs. Four beautifully updated bathrooms balance convenience with luxury, ensuring comfort for the whole family. A bright second-level family room provides a welcoming spot for movie nights, kids play, or quiet reading by the windows. At the heart of the home, a custom kitchen showcases a large island with seating, marrying function and style for both casual meals and dinner parties. Convenience is elevated with laundry on both the second and lower levels. The front portion of the lower level doubles as a nanny suite, adding lifestyle versatility. Outdoors, enjoy your own private retreat perfect for morning coffee, evening wine, or weekend BBQs. And, a serene upper-level escape offers treetop and rooftop views, creating an oasis above the city. Set on a blooming, tree-lined street with a strong sense of community, the home is steps to highly-rated schools, beloved coffee shops, and the vibrant energy of Bloor Street West and Ossington's dining and nightlife. Its a home that leaves a lasting impression the kind that makes guests pause in awe the moment they step inside. (id:49187)
22 Sandy Cove Circle
St. Catharines (Lakeshore), Ontario
Welcome to this well-maintained 3-bedroom backsplit, ideally situated on a quiet cul-de-sac in one of St. Catharines most desirable neighbourhoods. Set among mature trees, this home offers a rare combination of privacy and convenience.The thoughtful backsplit design creates bright and spacious living areas, perfect for both family living and entertaining. Three comfortable bedrooms provide plenty of space for the whole family, while the generous yard offers room to relax and enjoy the outdoors.Located just minutes from schools, shopping, and the beach, this home combines a peaceful setting with easy access to all the amenities you need. A wonderful opportunity for families or anyone seeking a quiet retreat with a prime location. (id:49187)
26 Seres Drive
Tillsonburg, Ontario
Beautifully maintained all brick bungalow on a quiet street in the adult active community of Hickory Hills can fill your retirement dreams! With three bathrooms, two bedrooms, a lovely deck, hardwood floors and a fantastic layout, this home is sure to please. Walk past the great landscaped gardens and front porch to enter the home through the new front door and you will find the flow of this layout to be both functional and convenient. A large living/sitting room sits at the front of the house along with a dining room which can also function as an office or den. The open concept kitchen with large island leads into the large family room complete with sliding doors leading you to the back deck which has a view of the ravine. The kitchen has been updated including newer built-in stainless steel appliances. The primary bedroom is extra large and the ensuite bathroom has an updated shower stall plus a separate tub and shower surround. The second bedroom has the added bonus of it's own full ensuite bathroom. Reverse osmosis unit, hot water tank, and water softener are all owned. Current annual Hickory Hills Residents Association fee is $655/yr (subject to change) and buyers must acknowledge one-time transfer fee of $2,000. Membership provides you with access to the Hickory Hills Recreation Centre including outdoor pool, hot tub and other amenities. Please note that this community is low density permitting only two occupants per home. (id:49187)
6510 Culp Street
Niagara Falls (Dorchester), Ontario
Welcome to 6510 Culp Street! This 3 bedroom bungalow offers a large main floor living with a large living room, dining room and open concept kitchen. This coveted central neighbourhood is perfect walking distance to schools. The yard is fully fenced with a tiered deck, there is plenty of parking for 4-5 vehicles and a detached garage. The unfinished basement offers plenty of storage including a large cold cellar/cantina. Close to amenities, transit, schools and shopping. (id:49187)
610 - 38 Western Battery Road
Toronto (Niagara), Ontario
Lease a studio in Stylish Liberty Village Condo Steps to the Lake at Basement Prices!Live in the heart of trendy Liberty Village, just minutes from the CNE, waterfront, and all the urban conveniences you could ask for. Enjoy 24-hr Dominion, major banks, fitness centres, clubs, restaurants, transit, and lush parks right at your doorstep.This modern condo features modern kitchen, sleek laminate and ceramic floors, and a walkout to private terrace perfect for relaxing or entertaining. Comes fully equipped with fridge, stove, built-in dishwasher, microwave, washer & dryer. Unit is semi furnished included in rent, car parking available for $150 per month extra (id:49187)
Unit 1 - 1 Caldy Court
Toronto (St. Andrew-Windfields), Ontario
Located in the prestigious St. Andrew Windfields neighbourhood, this bright and spacious main-floor side unit at 1 Caldy Court offers comfortable living with three spacious bedrooms, one ensuite washroom, and one shared 3 piece washroom. The suite features a private entrance, and access to shared outdoor space. Nestled on a quiet cul-de-sac surrounded by luxury homes, its close to top schools, parks, York Mills Plaza, TTC, and Highway 401. One garage parking space is available for an additional $150 per month. Utilities are shared, and tenants are responsible for part of the landscape care, including a portion of grass cutting and snow removal.The lease term is flexible. The property is in decent, standard condition with normal wear and tear and tenants will take the property as-is . (id:49187)
55 Raspberry Ridge Avenue
Caledon (Caledon East), Ontario
Brand New Gorgeous 5-Bedroom, 6-Washroom Home - 4,396 Sq. Ft. Premium Ravine Lot in Caledon! Design, Style & Elegance at Its Best! Grand double-door entry leading to a soaring 10" main level ceiling with abundant natural light, creating a warm and inviting atmosphere for both relaxation and entertainment. Hardwood floors throughout the home, with a Chefs dream kitchen featuring stainless steel appliances, quartz countertops, a center island with Eat In Kitchen, Porcelain Backsplash, plus a handy servery and walk-in pantry. The spacious breakfast area overlooking the ravine. Open-concept family room with fireplace and large windows ideal for gatherings with family and friends, Separate living and family rooms, Harwood Floor Throughout, Zebra Blinds, Pot lights, Elegant hardwood staircase with metal pickets leading to the upper landing with loft and foyer overlook Luxurious primary suite with spa-like ensuite including a soaking tub, walk-in shower, and a large walk-in closet. Four additional generously sized bedrooms, each with its own private ensuite bathroom, Additional Sink In Servery Room, 200 Amp Electrical Service, Three-car tandem garage providing ample parking and storage. Spacious backyard backing onto the ravine perfect for family fun and relaxation, Close To all amenities. Aaa Tenants Only, Immediate Occupancy! (id:49187)
557 Stillwater Crescent
Burlington, Ontario
Located on a small crescent across the road from the lake and close to downtown.This bungalows two living levels add up to approximately 2400 square feet of finished living space. You can walk down town or to the Burlington golfclub. Living Rm has a warm and cozy Stone Fireplace. There is easy access to the back deck from the sliding dining room door . Parents can watch their children play in the back yard through a well placed kitchen window. Upgrades in the kitchen include cupboards, pot drawers,granite counter tops,mirrored backsplash, large skylight and ceramic flooring.Main bath upgrades include, whirlpool soaker tub with marble surround,pedstal sink,walk in shower and marble flooring.The lower level offers a large guest room,rec room ,music room (den),laundry room and a professional work shop.Oh Yes the very private back yard also has a pond and water fall for gold fish or water gardeners . Also important to note is the , Room for Four Lots of Fun Sundance Hot Tub. Improvements are a pleasure but location is forever so check this one out .There is more to say but I am running out of space so call for an appointment to view. (id:49187)
164 Bristol Crescent
North Grenville, Ontario
Welcome to 164 Bristol Crescent in Urbandale's coveted community, The Creek. Situated on a rare 44 lot -- the largest in the development -- this nearly new Tacoma model offers over 3,300 sq.ft. of modern living where contemporary luxury meets the serenity of a country retreat.The open-concept design is flooded with natural light from floor-to-ceiling windows and highlighted by a soaring double-height ceiling with a dramatic mezzanine loft and second living area. Every detail has been thoughtfully curated, from the custom millwork and quartz countertops to the striking feature fireplace wall that anchors the main living space to the second level. This 4 bedroom, 3 bathroom home balances elegance and function with generous room sizes and a layout ideal for todays lifestyle. The main floor office, three large living spaces, extra wide staircase and hallways, and a walk-out lower level offers endless flexibility and comfort. Outdoors, enjoy the benefits of a brand-new composite fence, custom landscaping, and upgraded eavestroughs (2024) all enhancing curb appeal and peace of mind. Less than three years old, this residence provides the comfort of new construction paired with elevated finishes. A refined statement of architecture and design. Book your private showing at 164 Bristol Crescent today. (id:49187)
1447 Merrow Road
Mississauga (Lorne Park), Ontario
Classic 4 Bed Bungalow With A Walk Out Basement On An Estate Lot In Lorne Park For Rent. Popular White Oaks / Hillcrest / Lorne Park School District. Double Car Garage And 4 Car Driveway Parking. 1,700Sqft + 800Sqft Finished Walkout Basement. Floorplan and Matterport Virtual Tour Available. Ask about a possible landscaping package - leave the grass and leaves to someone else. Electric car charger option. Pets and furry family are welcome. Landlord will do thorough checks on any potential tenant applications. (id:49187)
B1 - 4640 Jane Street
Toronto (Black Creek), Ontario
Tons of potential to expand your business with this large office in professional medical building -approximately 440 sqft unit suitable for urgent care centre/family practice/physiotherapist/specialist medical etc. Situated on the lower floor of a very busy and well-established medical building. Most of the tenants have been in the building for many years. The unit is currently split into two large office areas or a reception and one office but can easily be reconfigured to suit any application. Very high demand location and high need for medical services in the area, wonderful corner location with high visibility and great symbiosis of current practitioners within the building. Building boasts x-ray & ultrasound, blood lab, busy pharmacy. Elevator & wheelchair access. Lots of free parking available for staff and clients. (id:49187)
B3 - 4640 Jane Street
Toronto (Black Creek), Ontario
Tons of potential to expand your business with this large office in professional medical building -approximately 825 sqft unit suitable for urgent care center/family practice/physiotherapist/specialist medical etc. Situated on the lower floor of a very busy and well established medical building. Most of the tenants have been in the building for many years. The unit has a large reception & waiting area and 4 additional offices/exam rooms. It can easily be reconfigured to suit any application. Very high demand location and high need for medical services in the area, wonderful corner location with high visibility and great symbiosis of current practitioners within the building. Building boasts x-ray & ultrasound, blood lab, busy pharmacy. Elevator & wheelchair access. Lots of free parking available for staff and clients. (id:49187)
201 - 4640 Jane Street
Toronto (Black Creek), Ontario
Newly renovated building inside and out with new signage. Tons of potential to expand your business with this large office in professional medical building -approximately 765 sqft unit suitable for urgent care centre/family practice/physiotherapist/specialist medical etc. Situated on the second floor of a very busy and well established medical building. The majority of tenants are long standing and successful with high patient counts. The unit is currently set up as a large reception area and waiting room with 4 separate treatment rooms (3 of which have existing plumbing) the space can easily be reconfigured to suit any application. Very high demand location and high need for medical services in the area, wonderful corner location with high visibility and great symbiosis of current practitioners within the building. Building boasts x-ray & ultrasound, blood lab, busy pharmacy. Elevator & wheelchair access. Lots of free parking available for staff and clients. (id:49187)
5 - 460 Beechwood Place
Waterloo, Ontario
This charming and beautifully renovated corner townhome in the sought after Beechwood area, features a spacious interior, with the main bedroom and ensuite bathroom located on the main floor for added convenience. The home boasts a large private terrace, perfect for outdoor entertaining. The finished basement offers additional living space, a laundry area, 2bedrooms, a 3-piece bathroom, Kitchen and direct walkout access to the single garage, providing versatile and practical living options. Residents enjoy exclusive access to an in-ground pool, enhancing the community lifestyle. Whether you're raising a family or looking to downsize in style, this home offers the perfect blend of comfort, privacy, and community. Located just minutes from The Boardwalk, Costco, Sobeys, and only a short drive to Uptown Waterloo and Universities of Waterloo, it combines modern updates with an excellent location. (id:49187)
34 Simcoe Road
Ramara, Ontario
Waterfront Living in Lagoon City on Lake Simcoe. Welcome to this charming 3 bedroom, 2 bathroom home nestled in the sought-after community of Lagoon City. Offering comfort and convenience, this property is perfect for year-round living or as a weekend retreat. Step inside to find a bright and spacious living room with panoramic water views, open tot he kitchen with a skylight that fills the space with natural light. The primary suite includes a private 3 piece ensuite and double closet. A versatile family room/office provides extra space for work or relaxation. Enjoy the outdoors on the wrap-around deck, or park your boat at your own private dock and shore wall just steps from your door. The paved double driveway and single attached garage add everyday convenience. Located across from a peaceful forest and just minutes from Brechin, you'll have easy access to groceries, dining, and Hwy 12 for commuting. Stroll down to the lake to experience breathtaking western sunsets over Lake Simcoe. This is the waterfront lifestyle you have been waiting for. (id:49187)
38 Courton Drive
Toronto (Wexford-Maryvale), Ontario
This rare two-storey "Chiavatti"-built home has been lovingly maintained by its original owner since 1972 and is now ready for its next chapter. Nestled in the heart of Wexford, it sits on an oversized, pie-shaped, treed lot which lends to welcomed privacy and lush outdoor spaces. With nearly 1,800 square feet of above-grade space, the layout features four bedrooms, three bathrooms and is further complemented by elegant hardwood floors, crown moulding, French doors, and carpet-free finishes throughout. The finished basement includes a separate entrance and a second kitchen, ideal for multi-generational living or rental potential. Outdoor highlights include a cobblestone driveway with five total parking spaces including an attached garage, tastefully landscaped, quaint back gardens with a stone patio, and an expansive second-floor deck perfect for entertaining or relaxing under the trees. Conveniently close to schools, parks, TTC transit, shopping, DVP/401 and all essential amenities. (id:49187)
648 Grey Street Unit# 305
Brantford, Ontario
Heat and Water Included in the Condo Fees – Affordable & Stylish Living at 648 Grey St Unit 305 Welcome to this well-maintained 2-bedroom, 1-bathroom condo offering the perfect blend of comfort, value, and modern style. Enjoy carpet-free living with laminate & tile throughout, a modern white kitchen with sleek cabinetry, a functional center island, and an abundance of natural light that fills the open-concept living space. Stay comfortable year-round with two portable air conditioners and an electric fireplace, and relax in th jetted bathtub after a long day. Step out onto your private balcony and take in peaceful views of mature trees, offering a serene and private outdoor retreat. Additional features include in-unit laundry, an exclusive storage locker, and a dedicated parking space. Located in a secure, controlled-entry building, this condo offers peace of mind along with worry-free living—with heat and water included in your condo fees, monthly budgeting is made easy. Conveniently located near Highway 403, shopping, schools, and all major amenities, this home is ideal for first-time buyers, or those looking to downsize. (id:49187)
Bsmt - 31 Matterdale Avenue
Brampton (Fletcher's West), Ontario
Spacious Private Room for Rent - All Utilities Included! Looking for a clean, quiet, and convenient place to call home? Don't miss this beautiful spacious private bedroom with lock in a 2-bedroom legal basement apartment! (*furniture optional) Enjoy a full kitchen, bathroom, ensuite laundry, private entrance, and fenced courtyard - all in a peaceful, family-friendly neighborhood. Perfect for mature professional or Sheridan College student - walking distance to Sheridan College, Shoppers World, South Fletcher's Library/Pool/Arena, public transit, grocery stores, and more! You'll share this exceptional space with a respectful, tidy professional mature male who values peace and cleanliness and works full time. **Seeking single male tenant only** Utilities included | No pets due to allergies | No parking **Act fast - this cozy, comfortable space won't last! (id:49187)
2240 Springfield Court
Mississauga (Sheridan), Ontario
Welcome to this stunning, fully renovated raised bungalow nestled on a quiet court in Sheridan Mississauga's sought-after, affluent neighborhood. Boasting exceptional curb appeal with a wide driveway and double-car garage, the home invites you up to a large porch and grand entrance into a porcelain-tiled foyer. Inside, discover over 2600 ft2 of living space, starting with the main floor's spacious living room featuring a modern fireplace and bay window, which flows seamlessly into the dining area and a stunning designer kitchen complete with high-end built-in appliances, quartz countertops, and a large center island with a waterfall edge and wine fridge, all opening to a large deck overlooking the manicured backyard. The main level also hosts a primary bedroom with a stunning three-piece en suite, two additional bedrooms, and a convenient stacked laundry. Descend to the professionally finished raised basement, flooded with natural light, to find a vast open-concept living area with a gas fireplace and second kitchen, a fourth bedroom with an 3 piece ensuite, a fifth bedroom, a second 3-piece bathroom, and an additional washer/dryer set. Step outside to the fully fenced, private garden with a new deck and stone patio. Perfectly situated, this home is just minutes from QEW highways, public transit, a wide array of shopping, top-tier schools, and hospitals. (id:49187)
3 Henry Street
London East (East K), Ontario
Welcome to 3 Henry St. This fully renovated 2-bedroom, 2-bathroom home blends modern comfort with timeless character, perfectly situated on a quiet, unique street just steps from downtown, parks, and amenities. Inside, you'll love the 10-foot ceilings in the living room and primary bedroom, paired with heritage-style trim and newer flooring throughout. The main bathroom showcases a double vanity and a beautifully tiled tub/shower, while a convenient main-floor office/den offers the ideal work-from-home setup. A newer washer and dryer, also on the main level, make laundry a breeze. The spacious, open-concept kitchen is designed to impress with quartz countertops, white shaker cabinetry, full-height tile backsplash, open wood shelving, and stainless steel appliances. The large peninsula flows seamlessly into the dining area, creating the perfect space to entertain. Thoughtful upgrades provide peace of mind, including: Complete electrical rewire, all plumbing replaced, Furnace with Humidistat (2022), A/C (2022), newer attic insulation, fully fenced back yard with patio. Move-in ready with a fresh, modern feel, this home is the perfect mix of style, comfort, and convenience. (id:49187)
7445 Matteo Drive
Niagara Falls (Brown), Ontario
Welcome to Forestview Estates in Niagara Falls! This stunning townhome features 3 spacious bedrooms and 3 bathrooms, showcasing 9 ceilings, wide-plank hardwood floors, and a spacious open-concept main floor with large windows that flood the space with natural light. The modern kitchen boasts quartz countertops, a centre island, and custom cabinetry extended to the ceiling. The kitchen flows seamlessly into the living and dining areas with access to your private fenced yard and deck. Upstairs, enjoy the convenience of second-floor laundry and a bright primary retreat complete with a walk-in closet and ensuite featuring quartz counters and a glass tiled shower. 2 more bedrooms and a 3rd bathroom with double vanity, quartz counter and tub/shower insert complete this second level. The unfinished basement is ready for you to make it your own, offers opportunity or extra living space. Ideally located near schools, parks, shopping, and quick highway access, this home blends modern finishes with functionality in one of Niagara's most desirable communities. (id:49187)
7437 Matteo Drive
Niagara Falls (Brown), Ontario
Welcome to Forestview Estates in Niagara Falls! This stunning townhome features 3 spacious bedrooms and 3 bathrooms, showcasing 9 ceilings, wide-plank hardwood floors, and a spacious open-concept main floor with large windows that flood the space with natural light. The modern kitchen boasts quartz countertops, a centre island, and custom cabinetry extended to the ceiling. The kitchen flows seamlessly into the living and dining areas with access to your private fenced yard and deck. Upstairs, enjoy the convenience of second-floor laundry and a bright primary retreat complete with a walk-in closet and ensuite featuring quartz counters and a glass tiled shower. 2 more bedrooms and a 3rd bathroom with double vanity, quartz counter and tub/shower insert complete this second level. The unfinished basement is ready for you to make it your own, offers opportunity or extra living space. Ideally located near schools, parks, shopping, and quick highway access, this home blends modern finishes with functionality in one of Niagara's most desirable communities. (id:49187)
39 Allister Drive
Middlesex Centre (Kilworth), Ontario
TO BE BUILT! Werrington Homes is excited to announce the launch of their newest project in beautiful Kilworth Heights West! Priced from $849,900, the builder has created 6 thoughtfully designed floorplans offering either 3 or 4 bedroom configurations and ranging in size from 1,751 - 2,232 sq ft above grade. Werrington is known for offering high quality finishes, at affordable pricing, and these builds are no exception! As standard all homes will be built with brick & hardboard exteriors, 9 ft ceilings on the main and raised ceilings in the lower, hardwood flooring throughout the main, generous kitchen and counter top allowances, second floor laundry, paver stone drive and walkways, ample pot lights & a 5 piece master ensuite complete with tile & glass shower & soaker tub! With the higher ceiling height and oversized windows in the basement, this offers a fantastic canvas to add additional living space if required! Follow our pre-designed basement plans that provide a rec room, 4th / 5th bedroom & bath or create your own based on your needs! Kilworth is an outstanding family-friendly community minutes from shopping and amenities in London with access to renowned schools, parks, and trails. Nothing has been left to chance: Great floorplans, reputable builder, awesome finishes, all in one of the most sought-after neighbourhoods in the area! NOTE: this listing represents the "Sunridge" plan. The interior images and virtual tour for this listing represent a completed Sunridge home with various upgrades throughout (i.e. finished basement, covered rear deck etc.) (id:49187)
225 Shoreacres Road
Burlington (Shoreacres), Ontario
Sprawling 3,873 sq.ft. family home on a 150' x 200' estate lot on one of Burlington's most sought-after streets! Located in Tuck School district and steps to the lake and Paletta Park! Custom kitchen with granite, stainless steel appliances (including gas cooktop), island, pot lighting and walk-out. Sunroom with vaulted ceiling, gas fireplace, heated floor and walk-out to a stunning professionally landscaped yard with inground salt water pool (heated). The private and tranquil backyard setting also features an oversized patio, hot tub, pool cabana/storage sheds, gas fire pit, two gas hookups and outdoor lighting. Main level family room with gas fireplace, main level office/den, main level mudroom and laundry and a separate dining room. Primary bedroom with walk-in closet and 4-piece ensuite with heated floor. The fully finished lower level has an additional 1,937 sq.ft. of living space and features a walk-out, rec room with gas fireplace, workshop, gym, 2-piece bathroom and sauna with separate shower. Additional luxury features include hardwood floors, crown moulding, wainscoting, skylights, central vac, covered front porch, outdoor wood burning fireplace and generator that powers the entire home! Detached double garage and driveway with parking for 6 cars. 5 bedrooms and 2 + 2 bathrooms. Luxury Certified. (id:49187)
225 Shoreacres Road
Burlington, Ontario
Sprawling 3,873 sq.ft. family home on a 150' x 200' estate lot on one of Burlington's most sought-after streets! Located in Tuck School district and steps to the lake and Paletta Park! Custom kitchen with granite, stainless steel appliances (including gas cooktop), island, pot lighting and walk-out. Sunroom with vaulted ceiling, gas fireplace, heated floor and walk-out to a stunning professionally landscaped yard with inground salt water pool (heated). The private and tranquil backyard setting also features an oversized patio, hot tub, pool cabana/storage sheds, gas fire pit, two gas hookups and outdoor lighting. Main level family room with gas fireplace, main level office/den, main level mudroom and laundry and a separate dining room. Primary bedroom with walk-in closet and 4-piece ensuite with heated floor. The fully finished lower level has an additional 1,937 sq.ft. of living space and features a walk-out, rec room with gas fireplace, workshop, gym, 2-piece bathroom and sauna with separate shower. Additional luxury features include hardwood floors, crown moulding, wainscoting, skylights, central vac, covered front porch, outdoor wood burning fireplace and generator that powers the entire home! Detached double garage and driveway with parking for 6 cars. 5 bedrooms and 2 + 2 bathrooms. Luxury Certified. (id:49187)
Lower - 128 Angeline Street N
Kawartha Lakes (Lindsay), Ontario
Welcome to this one bedroom basement apartment for lease in Lindsay. The unit offers a functional layout with a kitchen, living room/dining room combo, bedroom and 3-piece bathroom. Shared coin operated laundry facilities are available on-site for convenience. All utilities are included in the rent, with the exception of the cable and internet. Close to hospital, shopping and all amenities. (id:49187)
Upper - 95 Sanford Avenue N
Hamilton (Gibson), Ontario
Welcome to 95 Sanford Avenue N, where modern design meets everyday convenience. This upper-floor unit has been recently renovated and offers 3 spacious bedrooms, 2 stylish 3-piece bathrooms, a sun-filled living room, and in-unit laundry. Natural light flows throughout, highlighted by a skylight that brightens the space from morning to night. The kitchen shines with sleek quartz countertops, while brand-new heat pump heating and cooling ensures year-round comfort and energy efficiency. One parking space is included for your convenience. Ideally located in Hamiltons Gibson neighbourhood, you'll enjoy quick access to downtown, shopping, dining, and transit. McMaster University, Mohawk College, and Redeemer University are all within an easy commute, with HSR bus routes and GO Transit connections nearby. With the upcoming Hamilton LRT adding even more connectivity, this bright and modern home is the perfect blend of comfort, style, and location.Landlord requires mandatory SingleKey Tenant Screening Report, 2 paystubs and a letter of employment and 2 pieces of government issued photo ID. (id:49187)

