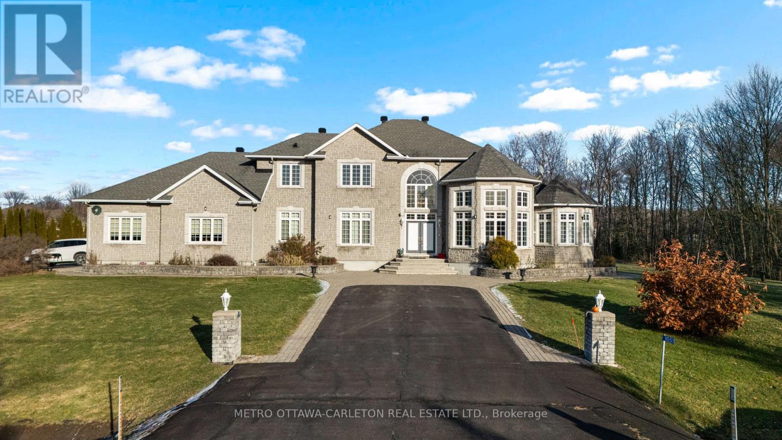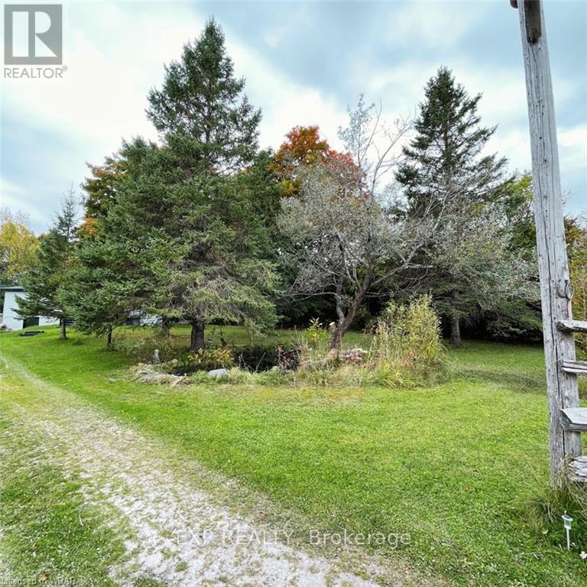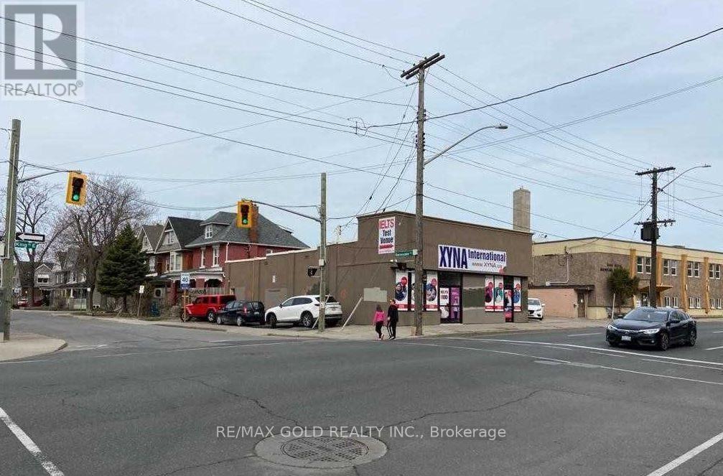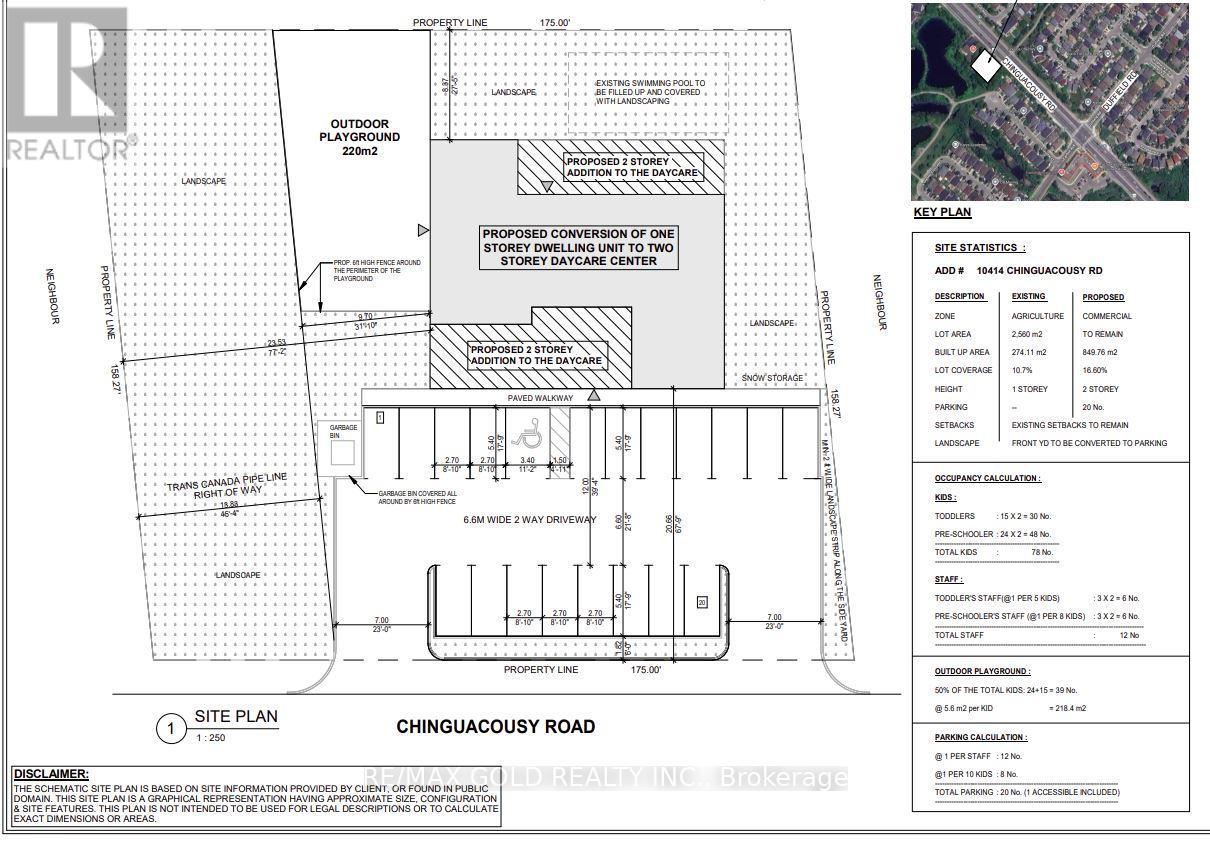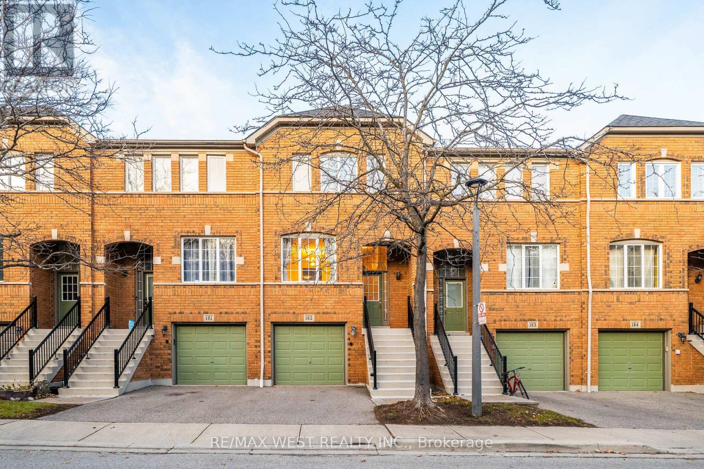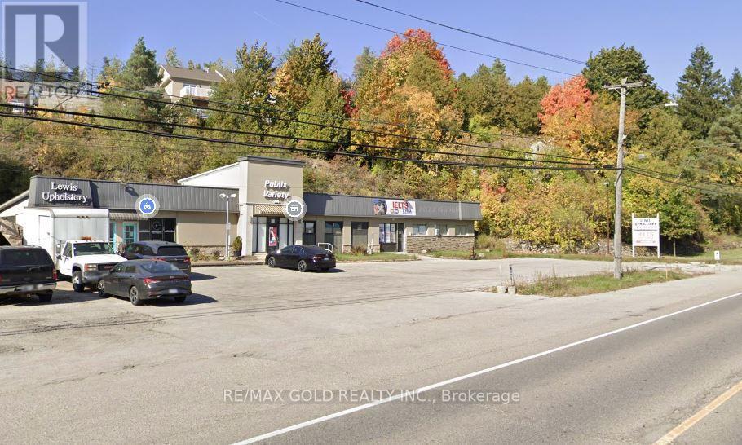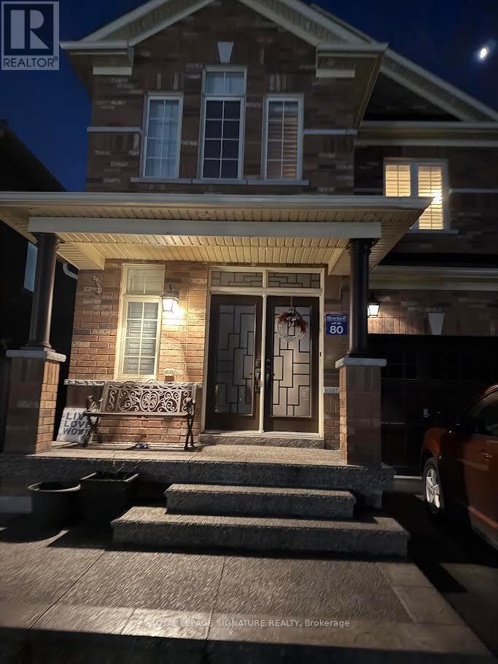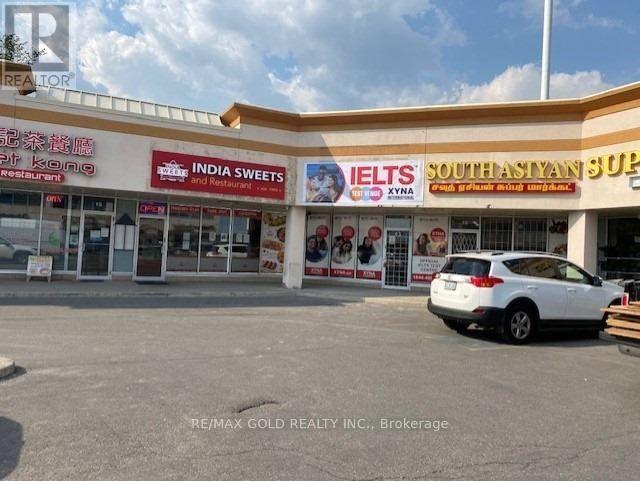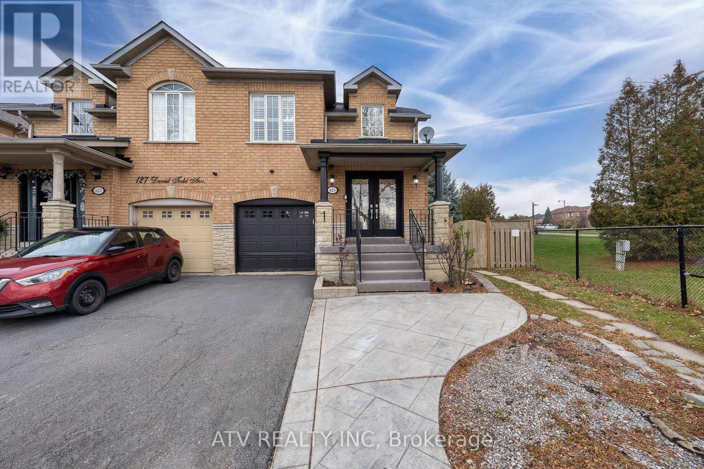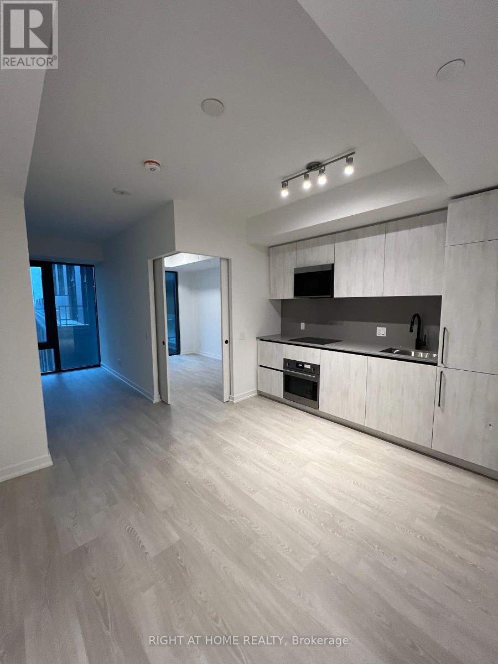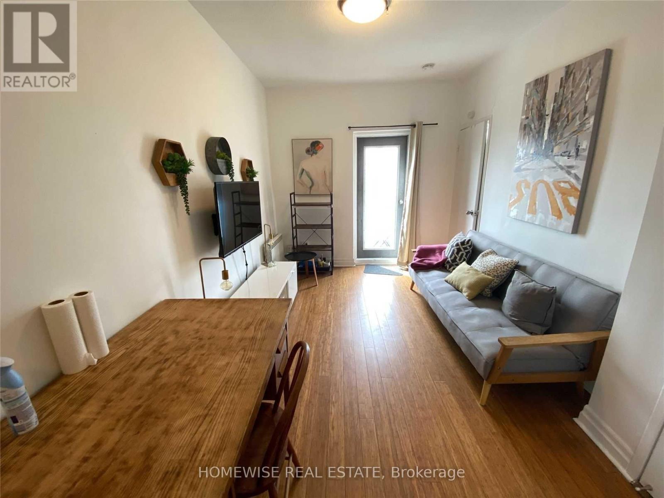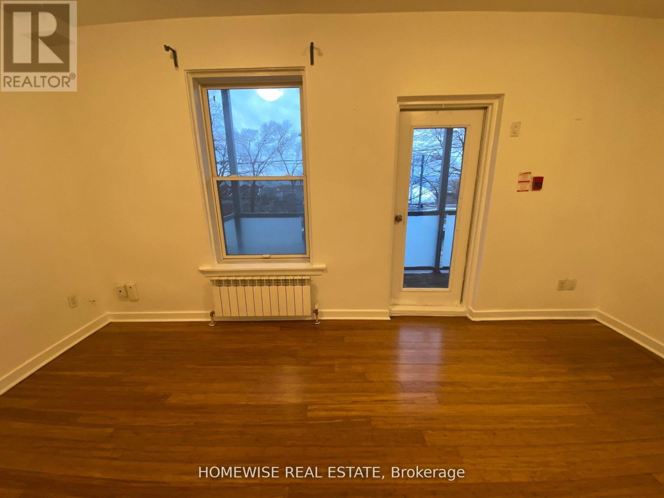1651 Marronier Court
Ottawa, Ontario
Flooring: Carpet Over & Wood. Stunning 4 Bedroom, 5 bathroom home on 2 acres in prestigious Camelot Estates is a rare blend of country living and convenience. Only 4 minute drive to nearest LRT Station on Trim Road.+- 7000 sq ft of living space. Main level has grand entrance, soaring ceilings, formal dining with coffered ceiling. Cozy living & family room with views to backyard. A large chef's kitchen equipped with a spacious eating area. Main floor primary bedroom offers a serene sitting area, cozy fireplace, spacious walk-in closet & luxurious ensuite. Upstairs discover a full bath & three generously sized bedrooms; one with new ensuite bathroom and another with a beautiful bay window overlooking the immaculate backyard. featuring a lower level with ample living areas, bar area, full bath. (id:49187)
813016 East Back Line E
Grey Highlands, Ontario
Welcome to 813016 East Back Line in Grey Highlands, a charming detached bungalow situated on nearly five acres of private rural land.Thiswell-maintained home offers 1,248 square feet of living space with three spacious bedrooms and two bathrooms, featuring a bright mainfloorlayout, a cozy wood-burning fireplace, and a functional kitchen with included appliances. The full basement provides excellent storage andfuturefinishing potential, while the durable metal roof ensures long-lasting protection. Outside, the expansive lot with 150 feet of frontage and600 feetof depth is perfect for outdoor living, gardening, or recreational use, complete with a detached garage, triple-wide driveway, and parkingformore than ten vehicles including RVs or trucks. Conveniently located near lakes, schools, campgrounds, and local shops, this property offerstheperfect balance of peaceful country living with access to community amenities. Whether you are seeking a full-time residence or aweekendretreat, this property combines space, privacy, and rural charm in one of Ontario's most desirable communities. ** This is a linked property.** (id:49187)
981-981 King Street E
Hamilton (Stipley), Ontario
Location, Location, Located On King Street E, Excellent Exposure! Retail Unit With Lots Of Potential, Right next to future LRT stop, Minutes Away From Tim Horton's Field. Central A/C. Corner Free Standing Building, Asking just $550 Per Sqft., Unfinished Basement With Separate Entrance with potential for Residential apartment. Potential for Multi Residential Redevelopment as per recent proposed secondary plan. Existing AAA tenant willing to stay. Current 5 year lease expiring in Oct 2026. NNN rent $72,000. Vacant possession available. (id:49187)
10414 Chinguacousy Road
Brampton (Fletcher's Meadow), Ontario
Fully Renovated 5 Bedroom Bungalow Situated On Large Fenced Lot (175"X147") Separate Family Rm, 2 Master Bedrooms With Full Ensuite, Full Size I/G Pool In Backyard (currently closed), Backing Onto Ravine. Upgrades Includes Hand Scraped Wood Floors And Porcelain Flooring, 5" Base Boards, New Kit Cabinets With Quartz C/Tops And Backsplash. All 5 Washrooms Have Been Updated. High End B/I Appliances, Pot lights, Finished Basement With Sep Entrance. Seller Currently pursuing application to convert to Day Care facility. (id:49187)
182 - 5530 Glen Erin Drive
Mississauga (Central Erin Mills), Ontario
Price to Sell! Located in the prestigious Central Erin Mills community, this bright and spacious townhouse features three bedrooms and four bathrooms on a quiet, low-traffic street. The fully finished basement offers excellent versatility, ideal for an office or recreation room, and includes a convenient 2-piece bathroom. Freshly painted throughout, The home backs onto a quiet, green backyard, providing a peaceful and scenic backdrop. The main floor offers a warm and inviting open-concept layout with a combined living and family area, enhanced by hardwood flooring and large windows that bring in abundant natural light. The kitchen is equipped with granite countertops and a stylish backsplash, while the breakfast area provides a walkout to a private deck perfect for relaxing or entertaining. The spacious primary bedroom comfortably fits a king-sized bed and features a walk-in closet, private ensuite, and extra space for a desk or sitting area. The additional bedrooms are generously sized with ample closet space. Surrounded by top-tier schools-John Fraser Secondary School, Aloysius Gonzaga Catholic Secondary School, Middlebury Public School, and Thomas Street Middle School-this home is also just a short drive or bus ride to the University of Toronto Mississauga campus. Ideally located near Erin Mills Town Centre, Credit Valley Hospital, parks, transit, and everyday amenities, this townhouse offers quick access to Highways 403, 401, and the Streetsville GO Station. Situated in a well-managed complex with low maintenance fees. All appliances are included in as-is condition. (id:49187)
800-808 York Road
Guelph (Grange Road), Ontario
Excellent Opportunity To Acquire A Neighbourhood Plaza. 3,750 Sq.Ft Of Retail Area Plus One Apartment On 2nd Fl. Located On Busy York Rd, 4 Lane Main Road In Near Future. Close To Under-Serviced Large Residential Area. 5 Min. Drive To Guelph University. Permitted Usage: Restaurant, Commercial Entertainment, Hotel, Repair Services, Recreation Centre, And Vehicle Sales. Great Opportunity For The Investor Or End User. Opportunity To Develop Multi-Residential. Currently 1 unit vacant (interested potential tenant ) Potential Net Income of $113,500 with 100% occupancy. Priced at $600 psf Retail area and 5 % Cap rate. (id:49187)
Bsmt - 5532 Ethan Drive
Mississauga (Churchill Meadows), Ontario
Bright, spacious basement with private entrance in desirable Churchill Meadows. Option to lease fully furnished for convenience. Stainless steel appliances will be installed upon occupancy. Large windows bring in natural light, creating a warm and inviting space. Located in a quiet home with respectful adult residents on the main and second floors. Ideal for professionals or small families seeking comfort and privacy in a prime Mississauga neighborhood. (id:49187)
13 - 9909 Markham Road
Markham (Greensborough), Ontario
Location, Location, Just South Of Major Mackenzie Road On Markham Rd, Very Busy Plaza, Commercial Retail Unit with 3674 sf. Many Uses Are Permitted Under Commercial Retail. Selling At Very Low Price $700 Per Sqft., Close To New Residential Area. Current use as Educational services facility. Existing AAA tenant willing to stay. Current 5 year lease expiring in Oct 2026. NNN rent $144,000. Exclusivity for the plaza which does not allow similar use as existing. No Dental or Medical Use available. (id:49187)
125 David Todd Avenue
Vaughan (Sonoma Heights), Ontario
Stunning 4+1 Bedroom, 4 Bath Semi-Detached Home In The Desirable Neighborhood Of Sonoma Heights. Situated On An Extra Wide Corner Lot, This Home Offers An Amazing Curb Appeal And A Gorgeous Spacious Interior To Design As You Desire. The Main Floor Features A Double Door Entrance, Formal Living/Dining Area, A Sun Filled Family Room, And A Modern Kitchen With Ample Cabinetry, Granite Countertops, Stainless Steel Appliances, Custom Backsplash, And A Spacious Breakfast Area With Walk-Out To The Yard. A Main Floor Powder Room And A Convenient Laundry Room With Direct Access To The Garage. The Second Floor Offers A Large Primary Bedroom With A 4-Piece Ensuite And Walk-In Closet, Plus Three Additional Generously Sized Bedrooms And A Full 4-Piece Bathroom With Large Closets And Large Windows. The Finished Basement Offers A Separate Entrance, Extra Bedroom, Large Living Area, Kitchen, 3-Piece Bathroom, Second Laundry Room, And Plenty Of Storage, Ideal For In-Law Suite Or Income Potential. Glamorous Flooring Throughout Creates A Seamless And Modern Look Across All Levels. Ready To Move In! Minutes To Great Amenities Such As Schools, Restaurants, Parks, Transit, Highways 427, 400, And 407 & Much More. (id:49187)
830 - 35 Parliament Street
Toronto (Waterfront Communities), Ontario
Experience the ease and energy of life in this exceptionally convenient setting. This brand-new condo at The Goode by Graywood Developments is perfectly situated next to the historic Distillery District! Offering a functional layout, floor-to-ceiling windows, built-in appliances, this is an ideal urban retreat for professionals seeking comfort with downtown convenience. Building Amenities Include: rooftop pool with stunning views, fully equipped fitness centre, party/entertainment room, 24-hour concierge, stylish common areas. Steps to cafés, dining, boutiques, and seasonal markets, minutes to waterfront trails and parks along Lakeshore with quick access to TTC streetcar, Union Station, and major highways. Live where culture, convenience, and comfort meet-enjoy the Distillery District right at your doorstep! (id:49187)
307 - 1 Triller Avenue
Toronto (South Parkdale), Ontario
Enjoy Carefree Living At 1 Triller Ave. This One-Bedroom Apartment Is Available In A Quiet, 3 Story Low-Rise Building With A Private Patio Overlooking The Boulevard Club. Located Where Trendy King West Meets Roncesvalles Village And Minutes From Sunnyside Beach. Steps To Great Markets, Bars/Restaurants And The Lake With TTC At Your Door. Coin-Operated Laundry On-Site, Outdoor Bicycle Storage. Street Permit Parking Only. (id:49187)
308 - 1 Triller Avenue
Toronto (South Parkdale), Ontario
Enjoy Carefree Living At 1 Triller Ave In This One-Bedroom Apartment Available In A Quiet, 3 Story Low-Rise Building With A Balcony Overlooking The Lake. Located Where Trendy King West Meets Roncesvalles Village And Minutes From Sunnyside Beach. Steps To Great Markets, Bars/Restaurants And The Lake With Ttc At Your Door. Coin-Operated Laundry On-Site, Outdoor Bicycle Storage. Street Parking Only. (id:49187)

