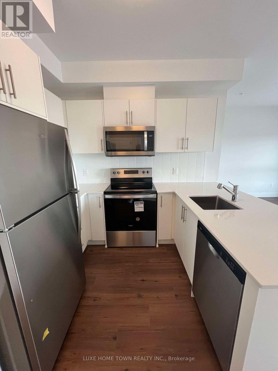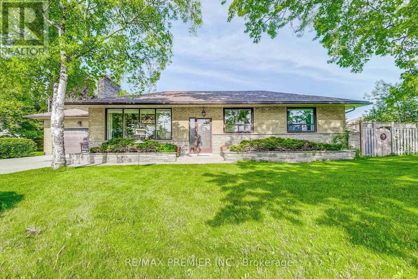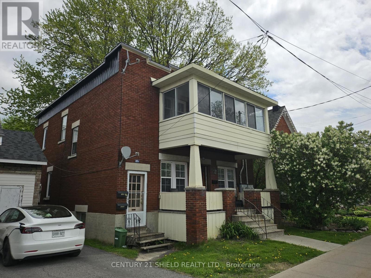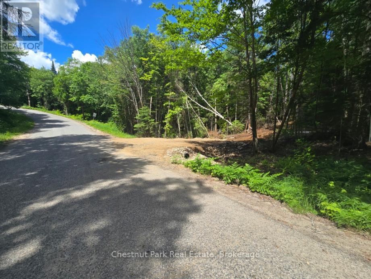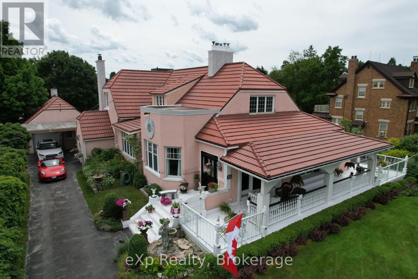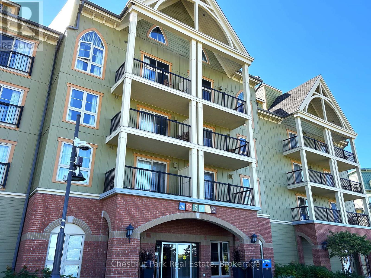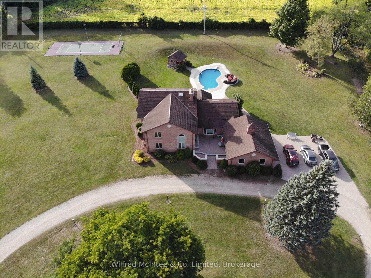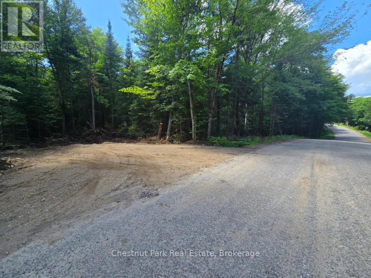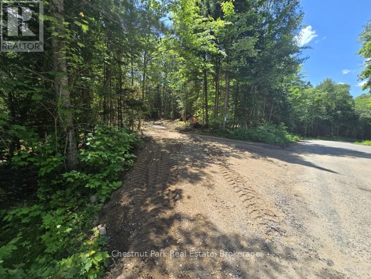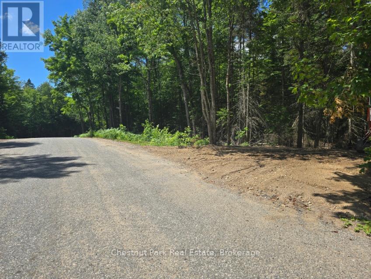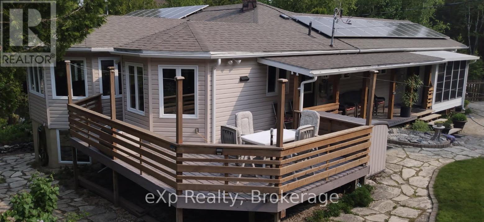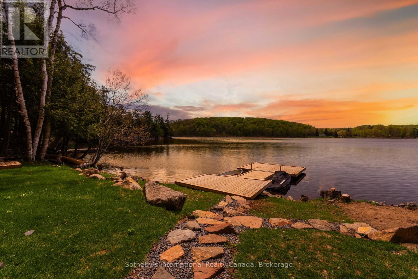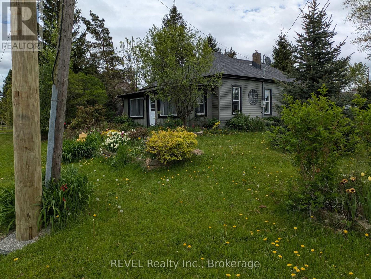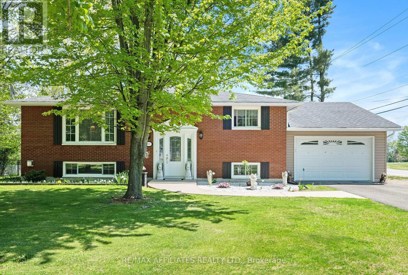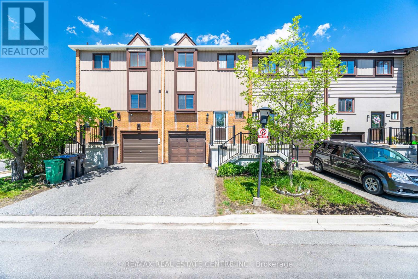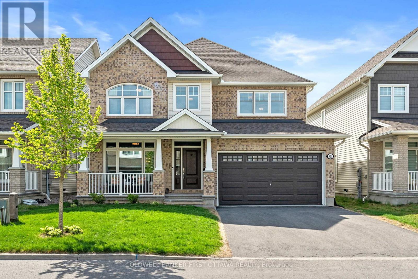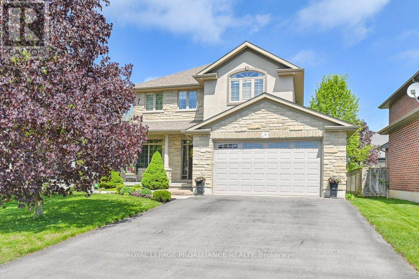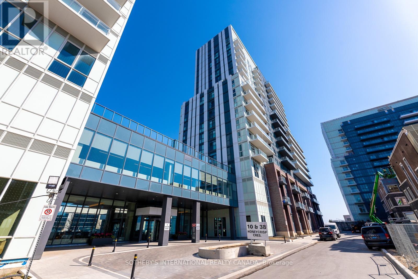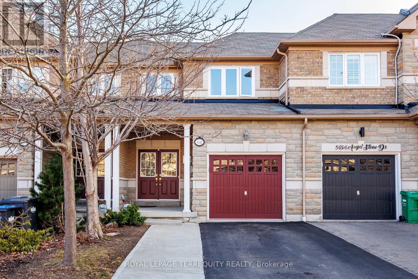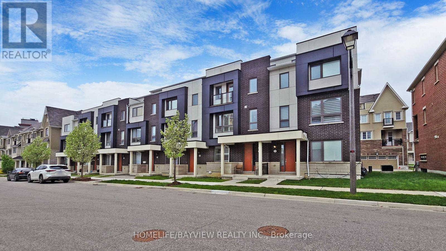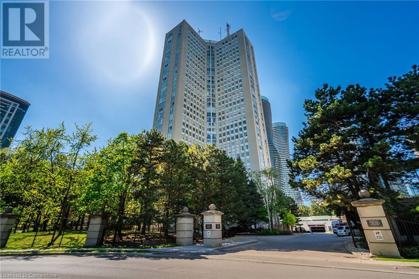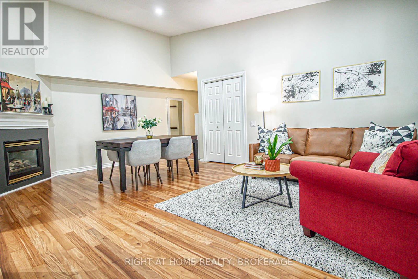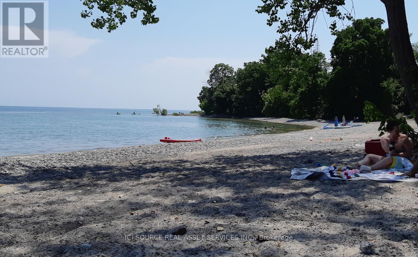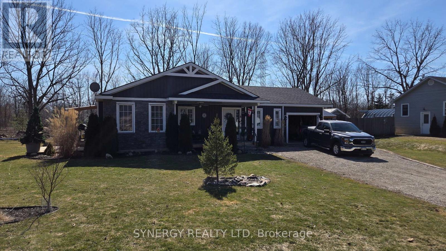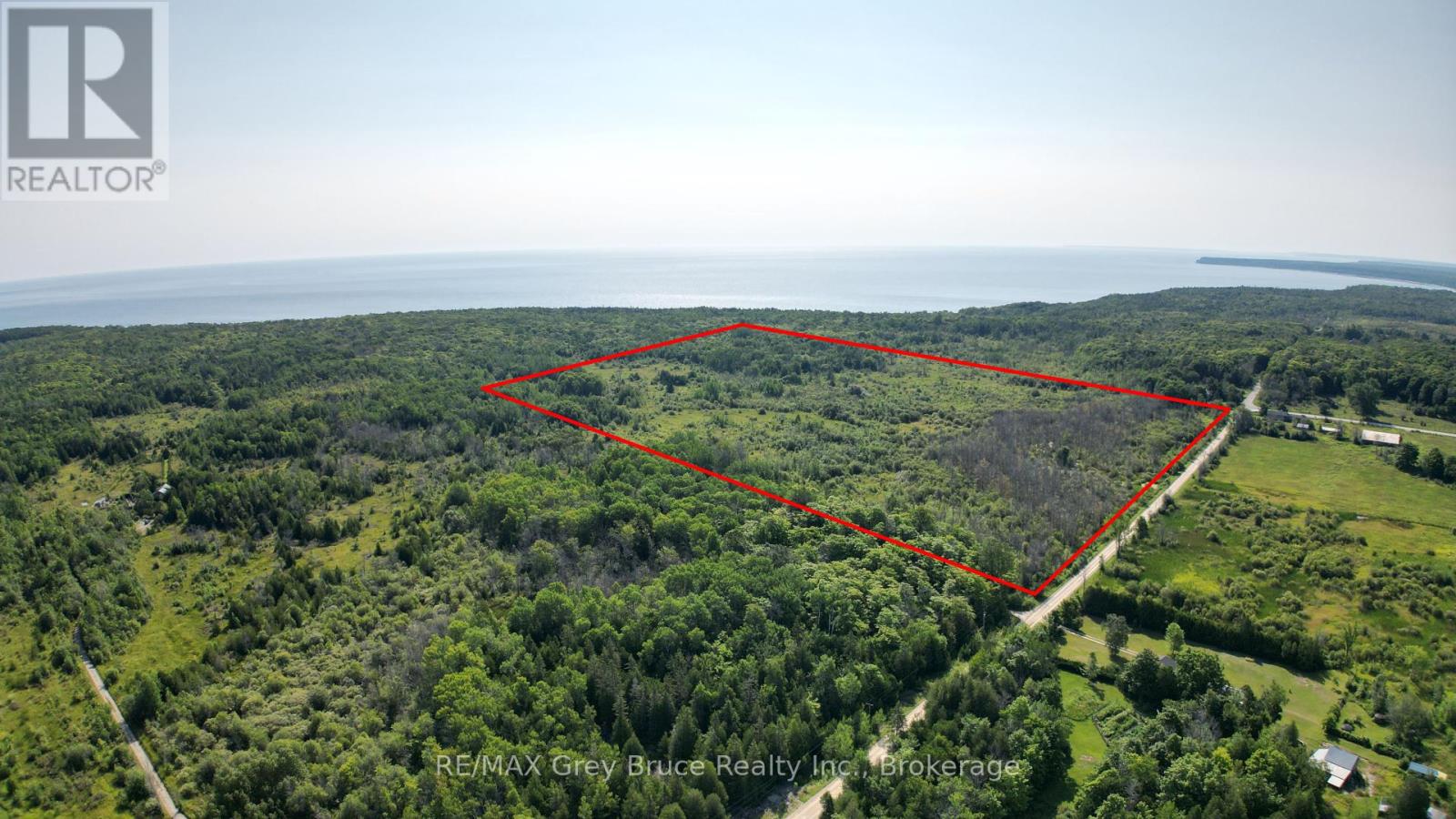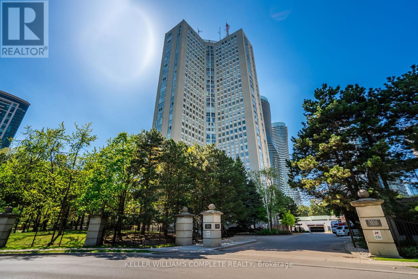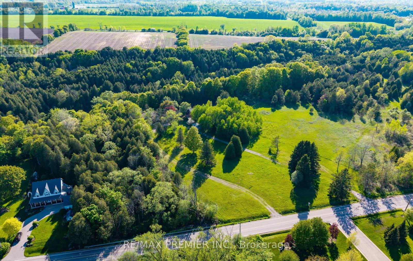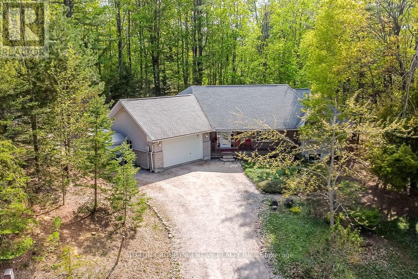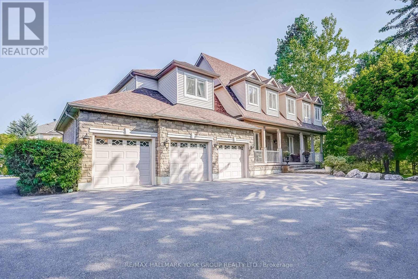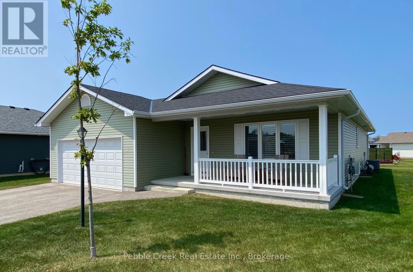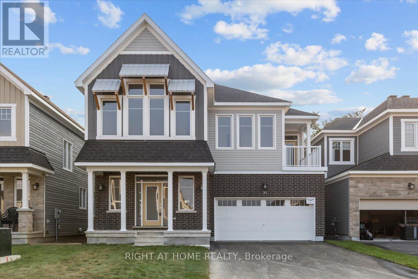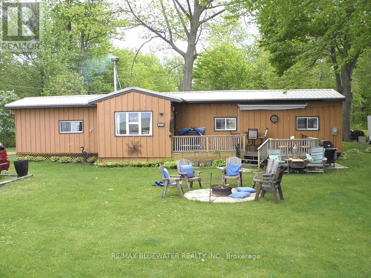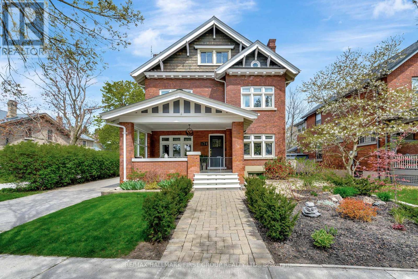606 - 1000 Lackner Place
Kitchener, Ontario
Brand New Top floor PH Condo 1+1 Bed, 1 Bath with 1 Parking & 1 Locker Prime Location! Be the first to live in this stunning 1-bedroom condo perfectly situated near top amenities, transit, shopping, and dining. Flooded with natural light, this modern unit features an open-concept layout, sleek kitchen finishes. Enjoy the convenience of an assigned parking space and locker, plus access to premium building amenities .This well-appointed unit offers unbeatable convenience just 10 minutes from Highway 401 and within a 1015 minute drive to key destinations including the GO Station, Googles office, Downtown Waterloo, Wilfrid Laurier University, and the University of Waterloo. The University of Guelph is also easily accessible, just 20 minutes away. Enjoy the comfort of in-suite laundry, a dedicated parking space, and seamless access to shopping, restaurants, parks, and public transit. (id:49187)
2503 - 28 Empress Avenue
Toronto (Willowdale East), Ontario
Welcome to 28 Empress Avenue - Sub-Penthouse Luxury in the Heart of North York, Discover this gorgeous high-level sub-penthouse featuring unobstructed panoramic east views, a spacious 2-bedroom, 2-bathroom layout, and an expansive balcony perfect for al fresco dining on warm summer evenings. Located just 1 minute from Empress Subway station, this light-filled unit offers the ultimate in urban convenience and comfort. Step inside to a well-maintained, bright, and airy space that's perfect for retirees, investors, or families. Whether you're looking to enjoy quiet luxury or maximize rental potential, this unit is a must-see. Key Features: Large open-concept layout with plenty of natural light, Modern kitchen and spacious living area. Oversized balcony with breathtaking views, 1 parking space + 1 locker included, All utilities included in maintenance fees, Building Amenities: 24-hour concierge and security, Fully equipped gym and fitness studio. Library, party room, guest suites, plenty of visitor parking, unbeatable location: Within Earl Haig Secondary School & McKee Public School zones, 5-minute walk to top-rated restaurants, cafes, Loblaws, Cineplex, Mel Lastman Square, North York Central Library, community centre, and North York Subway Station, Managed by Del Property Management - known for professional and responsive service, Whether you're seeking ease of lifestyle, an investment opportunity, or the perfect family home, this unit has it all - convenience, space, and location in one of North York's most sought-after addresses. (id:49187)
1 Gram Street
Vaughan (Maple), Ontario
Redevelopment Potential with this corner anchor property, 100 feet on Major Mackenzie X 165 feet deep, new traffic lights, Zoned MMS (Main Street Mixed-Use Maple), see attached uses including RM1 (Multiple Use Residential), RT1 and RT2 (Townhouse Residential), key quiet Gram Street entry potential, close to established retail, low rise condo and Townhome developments. Existing property in good condition, separate entrance to finished lower level apartment. Property currently leased $4000 a month + utilities. (id:49187)
72 Lord Seaton Road
Toronto (St. Andrew-Windfields), Ontario
Luxurious Newly renovated detached home Nestled in the Sought-after York Mills/St Andrews Area. Step into this meticulously renovated top-to-bottom detached home, where luxury and functionality blend seamlessly. The grand foyer, adorned with stunning porcelain slab flooring, boasts an impressive25-foot ceiling and a skylight. The spacious living room features a sleek, modern rotating TV wall. The kitchen is a masterpiece, showcasing porcelain slab countertops, stainless steel appliances. Hardwood flooring throughout, new custom built staircase enhances the contemporary aesthetic. second floor offers a total of five spacious ensuite, The master bedroom complete with double doors, a large walk-in closet with custom-built shelving, and 6piece ensuite. Walkup basement featuring Nanny suit, sauna, wet bar, rec room. This home offering exquisite details ,high end finishes and upgrades throughtout. Close to schools, shops, York mills subway, easy access to Hwy 401. Extras: All Existing Appliances: B/I fridge, stove, oven, Dishwasher, lightings and windows covering, washer and dryer. (id:49187)
587 Spillsbury Drive
Peterborough West (South), Ontario
Bright and Spacious 3 Bedroom(Main Floor Only) Raised Bungalow in Kawartha Heights. Oversized windows that lets in plenty of natural sunlight. Hardwood floors Through-out. Open Concept: Living Rm featuring fireplace. Large Dining Room. Large Kitchen w/ Stainless Steel Appliances. Spacious Primary Rm with ensuite entrance and updated soaker tub/shower. Huge backyard with bbq area, surrounded by fruit trees. Walking distance to college, shops and restaurants. (Photos from previous listing). Extras: S/S: Fridge, Stove, Dishwasher. Washer/Dryer. Existing Window Coverings. (id:49187)
125 Marlborough Street
Cornwall, Ontario
Excellent opportunity to own a fully tenanted triplex in the heart of Cornwall. This solid brick building features three well-proportioned 2-bedroom units, each equipped with their own washer and dryer hookups. The main floor and lower-level units are currently occupied by long-term, reliable tenants, while the upper unit is vacant and ready for a new tenant or owner occupancy. Recent updates include a rebuilt rear staircase, and there is parking available at the rear for two vehicles. With strong rental potential and a central location close to amenities and transit, this property is ideal for investors or those looking to live in one unit while renting the others. Seller also own 507 2nd Street which this building shares parking with and is currently for sale as well. (id:49187)
505 - 115 Echo Drive
Ottawa, Ontario
A location unlike any other in Canada's Capital City. Situated directly along the famed Rideau Canal, ECHO offers discerning residents a stylish, sophisticated lifestyle without compromise. This 5th floor residence offers 1 bedroom , 2 bathrooms plus a den across 805SF of refined living space plus a large 126SF balcony directly facing the water. All residences are dressed to the highest standards and feature expansive windows, Irpinia cabinetry and window coverings. Residents benefit from underground parking (available at an additional cost) with EV charging, keyless entry and unlimited WIFI while building amenities include a gym, social lounge and a one of kind rooftop patio with unparalleled Canal and City views. Pet friendly, smoke free building. It's time to LOVE where you LIVE. Photos are of a similar unit. Available August 1/2025. (id:49187)
11 Sydnor Road
Toronto (Bayview Woods-Steeles), Ontario
Great Location, Entire House, Wonderful School Ay Jackson SS/Zion Height Ms /Steelesview Ps, Beautiful House, With Standard Room Sizes, Bright, Open Concept, Sun-Lighted Home, Nice Private Backyard, Separate Entrance To Basement, With 4 Bedrooms in 2nd Floor and one Office in Main Floor plus 2 Bedrooms in Basement And nice and Bright Kitchen, 2 Garage Spaces, 4 drive ways. Very Convenient Location, Walking Distance To Beautiful Park, TTC Station, Plaza With Esso Gas Station, Shoppers Drug Mart, RBC Bank, And Tim Horton And Many Other Business. (id:49187)
Part 4 Echo Ridge Road
Kearney, Ontario
Part 4, of a 6 lot selection, 2.96 acres - Featuring Ridge on The Ridge - Exceptional Estate Building Lot in a Prime Location, Echo Ridge Rd, Kearney. This is a rare opportunity to own a stunning estate-sized lot on the picturesque Echo Ridge, a paved, year-round municipal road with nearby hydro access. Nestled just outside the charming town of Kearney, this property offers both tranquility and convenience. Enjoy seamless access to the breathtaking Algonquin Park, just down the road, along with many of Kearney's pristine lakes, perfect for boating, fishing, and recreation. Whether you're an outdoor enthusiast or simply seeking a peaceful retreat, this area provides endless possibilities. ATV and snowmobile trails are right at your doorstep, and an abundance of nearby Crown land ensures privacy and space to explore (Crown land located adjacent to the road allowance mentioned here). Kearney is a vibrant community that hosts year-round events, ensuring there's always something exciting to do. Whether you're interested in nature, adventure, or local culture, you'll never be bored! Key Features: New severance in process (ARN, PIN, taxes, and property description will be provided prior to closing) Seller will complete the severance process. Culvert is installed and driveway approved. The seller may provide a package cost for septic, well, entrance gates, and construction if buyers are interested. Seller may be willing to offer a VTB mortgage. These lots are within 5km of the public boat launch on Clam and not far from access to a variety of lakes! *Access to Peters Lake through a road allowance nearby. This property is the perfect blank canvas for your dream estate or recreational getaway. Don't miss out on this one-of-a-kind opportunity! (id:49187)
85 10th Street
Hanover, Ontario
Welcome to 85 10th Street in the town of Hanover. This remarkable property offers over 3500 square feet of finished living space. The elegance, charm and kitchen updates are well worth the trip to view this magnificent home. The main level is formal yet inviting offering a parlour, dining room, sitting room, enclosed front porch, modern updated chef style kitchen with granite countertops and inviting sitting area. Upstairs you will find the continued charm with four bedrooms and a full bathroom. The lower level is complete with a large finished rec room, space to host and entertain and topped off with a 1952 Bishop and Babcock marble sofa bar. The multiple sitting areas outside which offer solace and privacy and other additional areas to be present around the 15' X 30' in-ground sports pool and topped off with the club house ideal for outdoor hosting, equipped with a bathroom and lots of sitting room out of the elements. Too much to cover, so book your showing to enjoy the full scope of what this home and property have to offer. (id:49187)
155 - 190 Jozo Weider Boulevard
Blue Mountains, Ontario
Introducing an exceptional and rare family friendly, resort ownership investment opportunity. This gorgeous Mosaic at Blue vacation property is an oversized 1242 sq. ft. 2-storey complete with 2 bedrooms and 3 full bathrooms. The spacious main floor open concept Kitchen, Dining and Living room provides a great entertainment area. The exterior entrance has a large foyer with walk-out to a patio area that is complete with patio furnishing and gas barbecue. Mosaic is the only building that provides barbeques! There are only 7 of these special townhome units on the ground floor; unit 155 is one of only two of the larger floor plan! This unique floor plan has a huge main floor open concept with an upgraded kitchen with granite counters and stainless appliances, breakfast bar, large dining area and a beautiful living room with cathedral ceilings and a bay window facing the patio area. A full bathroom and generous entry foyer complete the main floor. The upper level offers 2 bedrooms each with a full ensuite bathroom. The primary ensuite provides a double sink, a separate glass shower and separate tub. A Juliet balcony overlooks the living area. This revenue benefits in the fully managed rental program by Blue Mountain have been offsetting operating costs. The Amenities in Mosaic include the popular year round outdoor heated swimming pool with an adjoining lap pool, a free form hot tub, indoor sauna and lovely exercise room. Another additional benefit in Mosaic is the private Owners' Lounge right off the lobby. A bicycle storage area off the lobby is a bonus for sure. Ski locker common area plus in-suite storage locker provide room for your lifestyle equipment. HST may be applicable but can be deferred by becoming an HST registrant. 2% Village Association Entry fee is applicable. (id:49187)
75 Mary Street
North Huron (Wingham), Ontario
Nestled on the edge of Wingham, Ontario, this 6-plus-acre estate on a quiet country road offers a private, country-inspired retreat, backing onto countryside. This two-story brick home features five bedrooms, seven bathrooms, and ample living space, presenting a unique opportunity for a family home or potential Bed & Breakfast, though it requires some updates to reach its full potential. The open-concept main floor includes a kitchen with built-in appliances and hard surface countertops, flowing into a dining area and family room with a wood-burning fireplace, alongside a formal dining room, living room, and main-floor office. A striking foyer with a curved staircase leads to the upper level, where the primary suite boasts a walk-in closet, Juliet balcony, ensuite, and wood-burning fireplace. The finished lower level offers a great room with a bar and walkup, ideal for gatherings. Outdoor amenities include a tennis court, in-ground pool, a small pond, and a trails and treed area, all within a gated and fenced property surrounded by nature. Equipped with an upgraded two zone gas boiler and central air, the home ensures comfort with room for personalization. Wingham, a vibrant Huron County community, offers a welcoming small-town atmosphere with local shops, and restaurants. Just 20 minutes from Lake Huron's beaches, residents enjoy swimming, fishing, and waterfront activities. Waterloo, approximately 60 minutes away, provides access to major shopping destinations like Conestoga Mall, The Boardwalk, and Fairview Park Mall, as well as a variety of dining and entertainment options. The surrounding area, rich in agricultural heritage, supports farm-fresh markets and outdoor recreation, with nearby Maitland River trails and parks perfect for hiking and nature enthusiasts. This estate blends rural tranquility with proximity to urban amenities, offering a canvas for your vision. (id:49187)
Part 7 Echo Ridge Road
Kearney, Ontario
Part 7, of a 6 lot selection over 25 acres- Featuring Falling Waters - Exceptional Estate Building Lot in Prime Location, Echo Ridge Rd, Kearney. This is a rare opportunity to own a stunning estate-sized lot on the picturesque Echo Ridge, a paved, year-round municipal road with nearby hydro access. Nestled just outside the charming town of Kearney, this property offers both tranquility and convenience. Enjoy seamless access to the breathtaking Algonquin Park, just down the road, along with many of Kearney's pristine lakes, perfect for boating, fishing, and recreation. Whether you're an outdoor enthusiast or simply seeking a peaceful retreat, this area provides endless possibilities. ATV and snowmobile trails are right at your doorstep, and an abundance of nearby Crown land ensures privacy and space to explore(Crown land located adjacent to the road allowance mentioned here). Kearney is a vibrant community that hosts year-round events, ensuring there's always something exciting to do. Whether you're interested in nature, adventure, or local culture, you'll never be bored! Key Features: New severance in process (ARN, PIN, taxes, and property description will be provided prior to closing) Seller will complete the severance process. Culvert is installed and driveway approved. The seller may provide a package cost for septic, well, entrance gates and construction if buyers are interested. Seller may be willing to offer a VTB mortgage. These lots are within 5km of the public boat launch on Clam and not far from access to a variety of lakes! *Access to Peters Lake through a road allowance nearby. This property is the perfect blank canvas for your dream estate or recreational getaway. Don't miss out on this one-of-a-kind opportunity! (id:49187)
Part 5 Echo Ridge Road
Kearney, Ontario
Part 5, of a 6 lot selection, 29.89 acres - Featuring Spruce Getaway - Exceptional Estate Building Lot in Prime Location, Echo Ridge Rd, Kearney. This is a rare opportunity to own a stunning estate-sized lot on the picturesque Echo Ridge, a paved, year-round municipal road with nearby hydro access. Nestled just outside the charming town of Kearney, this property offers both tranquility and convenience. Enjoy seamless access to the breathtaking Algonquin Park, just down the road, along with many of Kearney's pristine lakes, perfect for boating, fishing, and recreation. Whether you're an outdoor enthusiast or simply seeking a peaceful retreat, this area provides endless possibilities. ATV and snowmobile trails are right at your doorstep, and an abundance of nearby Crown land ensures privacy and space to explore(Crown land located adjacent to the road allowance mentioned here). Kearney is a vibrant community that hosts year-round events, ensuring there's always something exciting to do. Whether you're interested in nature, adventure, or local culture, you'll never be bored! Key Features: New severance in process (ARN, PIN, taxes, and property description will be provided prior to closing) Seller will complete the severance process. Culvert is installed and driveway approved. The seller may provide a package cost for septic, well, entrance gates, and construction if buyers are interested. Seller may be willing to offer a VTB mortgage. These lots are within 5km of the public boat launch on Clam and not far from access to a variety of lakes! *Access to Peters Lake through a road allowance nearby. This property is the perfect blank canvas for your dream estate or recreational getaway. Don't miss out on this one-of-a-kind opportunity! (id:49187)
Part 2 Echo Ridge Road
Kearney, Ontario
Part 2, of a 6 lot selection, 2.71 acres - Featuring Hemlock Hideaway - Exceptional Estate Building Lot in a Prime Location, Echo Ridge Rd, Kearney. This is a rare opportunity to own a stunning estate-sized lot on the picturesque Echo Ridge, a paved, year-round municipal road with nearby hydro access. Nestled just outside the charming town of Kearney, this property offers both tranquility and convenience. Enjoy seamless access to the breathtaking Algonquin Park, just down the road, along with many of Kearney's pristine lakes, perfect for boating, fishing, and recreation. Whether you're an outdoor enthusiast or simply seeking a peaceful retreat, this area provides endless possibilities. ATV and snowmobile trails are right at your doorstep, and an abundance of nearby Crown land ensures privacy and space to explore(Crown land located adjacent to the road allowance mentioned here). Kearney is a vibrant community that hosts year-round events, ensuring there's always something exciting to do. Whether you're interested in nature, adventure, or local culture, you'll never be bored! Key Features: New severance in process (ARN, PIN, taxes, and property description will be provided prior to closing) Seller will complete the severance process. The culvert is installed and driveway approved. The seller may provide a package cost for septic, well, entrance gates, and construction if buyers are interested. Seller may be willing to offer a VTB mortgage. These lots are within 5km of the public boat launch on Clam and not far from access to a variety of lakes! *Access to Peters Lake through a road allowance without waterfront taxes. This property is the perfect blank canvas for your dream estate or recreational getaway. Don't miss out on this one-of-a-kind opportunity! (id:49187)
53 Little Pine Drive
Northern Bruce Peninsula, Ontario
Prepare to be captivated by this exceptional lakefront property offering the quintessential Lake Huron lifestyle. Nestled on an expansive 0.70-acre lot with an impressive 84 feet of pristine shoreline of quiet cove, this home is your front-row seat to spectacular sunsets that paint the sky in breathtaking colors every evening. Boasting over 2,200 sq ft of beautifully maintained living space, this spacious retreat features 4 generously sized bedrooms and 3 well-appointed bathrooms ideal for families, guests, or a serene getaway. Adding to its versatility, this property presents a unique opportunity for a bed and breakfast, with a dedicated separate entrance and kitchen, perfect for generating income or accommodating extended family with privacy. The bright and airy living room welcomes you with soaring vaulted ceilings, a cozy wood and gas fireplaces, and an abundance of natural light. Enjoy year-round lake views from the stunning 4-season sunroom, perfect for morning coffee or evening relaxation. For gardening enthusiasts, the heated greenhouse (radiant in-floor + electric baseboard) offers a dream space to grow all year long.Thoughtfully updated over the past 9 years (full list of upgrades available), this home blends modern comfort with natural beauty. Highlights include a new boiler with zoned heating (east wing, west wing, main living area), a new dock for lakeside adventures, and ample storage throughout. A detached garage adds extra convenience for parking or workshop space.Whether you're looking for a permanent residence, a seasonal escape, or an income-generating venture, this meticulously cared-for home is a rare find. Don't miss your chance to own a piece of Lakefront Living at Its Best 53 Little Pine Dr. A must-see! (id:49187)
62 Mill Lake Trail
Mcdougall, Ontario
Welcome to 62 Mill Lake Trail - a stylish, turn-key retreat with over 275 feet of owned shoreline and exceptional privacy at the very end of the road. Set on a west-facing lot, this fully winterized cottage enjoys all-day sun and postcard sunsets across Mill Lake. A sandy beach, large swim dock, and multiple decks offer effortless lakeside living, while the setting provides peace and seclusion rarely found this close to town. The bright and functional layout includes 3 bedrooms plus an office, 2 full baths, and a finished lower-level rec room. Recent upgrades include a new septic system, modern appliances, and a high-efficiency heat pump for year-round comfort. An area has already been cleared for a potential garage or bunkie, offering added flexibility for future expansion. Just 15 minutes to Parry Sound and Highway 400, with easy year-round access and proximity to trails, golf, and more - this is a move-in-ready waterfront package that truly checks all the boxes. (id:49187)
43 Marlatts Road
Thorold (Thorold Downtown), Ontario
Welcome to this hidden gem with lake views just minutes from the highway. In a 'cottage like' setting, this 2 bedroom renovated bungalow offers a newer kitchen, bathroom, windows, central air, luxury vinyl plank flooring . Three season sunroom, spacious family room and a roof top terrace to enjoy the sunsets. (id:49187)
57 Golf Club Road
Rideau Lakes, Ontario
Well maintained very comfortable 2+1-bedroom bungalow offers convenience of location close to town, natural gas, paved road, highspeed internet and close proximity to two golf courses too. This large lot has had a 25 ft extension, providing a larger than normal lot here. Inside there is a spacious kitchen with eating area, extra cabinetry, gas cook stove, dishwasher and fridge. The living room offers a comfortable place to relax at end of day. There are two bedrooms upstairs, one with a cheater door to the main 4-piece bathroom. The lower level adds a family room with a gas fireplace, a large utility/laundry room, a 3rd large bedroom plus a 3-piece bathroom too. Lots of storage space here. There are two sets of stairs accessing the basement, one at the front entry and one at the back, making this an easy potential for a basement suite. Outside you will appreciate the pave drive, RV parking area and well landscaped front decorative garden area. Out back there is a workshop storage building plus a large summer sunroom and deck. There is a gene link connection for the generator. Forced air natural gas heating (2013), central air conditioning, 200-amp breaker panel and attached garage. Hydro $2631, Gas $959, Taxes 2558 and reliance hot water tank rental + service contract $1013. (id:49187)
122 Moregate Crescent
Brampton (Central Park), Ontario
This beautifully maintained Townhouse offers 3 bedrooms and 2 bathrooms, finished WalkOut basement situated on a premium lot backing onto a ravine. Freshly painted, the home features a bright and airy main floor with a large combined living and dining area, an open-concept layout, and a generous eat-in kitchen with brand-new upgraded quartz countertops. Upstairs, you'll find three sun-filled bedrooms and a newly updated vanity in the main bathroom. The finished walk-out basement includes a versatile rec or study room, a convenient laundry area, and direct backyard access. With no neighbors behind, enjoy extra privacy along with additional visitor parking right behind the home. This property includes 2 parking spaces, including a garage. Additional overflow parking located to the left of the house, available on a first-come, first-served basis. Ideally located near Trinity Common, William Osler Hospital, Bramalea City Centre, schools, public transit, and just minutes from Highway 410, this townhouse is the perfect blend of comfort and convenience! Maintenance fee includes: Water, Internet, Cable, Roof, Lawn Maintenance, Snow Removal, All Common Elements. (id:49187)
320 Brambling Way
Ottawa, Ontario
A true family home in sought after Half Moon Bay! Watch the kids play at the park while you enjoy a coffee on the front porch of this 4 bedroom, 4 full bathroom home. Quality built by Tamarack in 2018, this home features plenty of versatile space for the whole family. A large main floor, dressed in upgraded hardwood, features a spacious den and full bathroom. Highlighted by a welcoming kitchen with butlers pantry, walk in pantry and massive center island that opens to the great room. Upstairs, four large bedroom all with hardwood floors, 3 full bathrooms, laundry room and a 2nd den ensure plenty of room for everyone! Over 3000SF of space and $$ spent in recent upgrades to set this home apart: New quartz countertops including a custom extended island in kitchen, custom millwork in great room, new light fixtures and a fabulous new backyard with patio and gazebo. 4 full bathrooms including one on the main floor, 2 dens, loaded with upgrades and beautiful park space at your front door....this is where you want to be! (id:49187)
4 Meagher Place
Belleville (Belleville Ward), Ontario
Welcome to 4 Meagher Place a stunning 2-storey Duvanco-built home located in one of Bellevilles most desirable neighborhoods. This beautifully upgraded 4-bedroom residence offers both style and function, featuring 9-foot ceilings on the main level and exquisite finishes throughout. The bright off-white kitchen is a true showstopper, with cabinetry extended to the ceiling for a sleek, seamless look. Enjoy the convenience of a built-in double oven, a separate cooktop with a pot-filler tap, a double sink, and a custom cabinet-enclosed fridge that blends flawlessly with the space. Gorgeous hardwood flooring flows through the kitchen, dining, and living areas, while the den showcases an elegant herringbone hardwood pattern. The main floor also includes a ceramic-tiled foyer and a stylish powder room just off the garage entry. Upstairs, the spacious primary suite with vaulted ceiling boasts a luxurious ensuite featuring double sinks, a glass/ceramic shower, and a freestanding clawfoot tub. Three additional bedrooms share a full 4-piece bathroom, and a laundry closet on this level adds everyday convenience. The basement offers a blank slate for future finishing, while outside you'll find a private deck with a built-in screen, a fully fenced yard, interlocking stone walkway, double-car garage, and a charming covered front porch. Sprinkler system for ease of lawn maintenance. Don't miss this opportunity to own a quality-built, move-in ready home with high-end upgrades in a family-friendly neighbourhood. (id:49187)
1110 - 38 Honeycrisp Crescent
Vaughan (Vaughan Corporate Centre), Ontario
Welcome To Suite 1110 At Mobilio By Menkes. Two Bedroom Unit With An Efficient Layout. Bright Throughout With Open Balcony And Large Floor To Ceiling Windows. Modern And High Utility Kitchen With Integrated Appliances And Backsplash. Great Accessibility To Vmc Area Via Major Highways And Nearby Rapid Public Transit Including The Ttc Subway. Clear Views, Must See! (id:49187)
5182 Angel Stone Drive
Mississauga (Churchill Meadows), Ontario
Located in the sought-after Churchill Meadows neighborhood of Mississauga, 5182 Angel Stone Drive is a beautifully maintained freehold townhouse offering comfort and convenience. This two-story home features three spacious bedrooms and two full bathrooms on the upper level, providing ample space for families. The main floor boasts 9-foot ceilings and high-quality hardwood floors, creating a warm and inviting atmosphere. The open-concept layout seamlessly connects the living and dining areas, perfect for entertaining guests. The large kitchen is equipped with granite countertops and abundant storage space, catering to all your culinary needs. Finished Basement with 3-Piece Bath. Do not miss! (id:49187)
24 George Patton Avenue
Markham (Cornell), Ontario
Freehold Mattamy built 3 + 1 Bedrooms upgraded townhouse. Nestled in the heart of Cornell sub-division. This beautiful home is a walking distance to Cornell Community Centre with indoor pool, gymnasium including all recreational activities and a state of the arts Library. Close to parks, a transit terminal, Hwy 7, Hwy 407 and Markham Stouffville Hospital. Ground level and the 2nd floor have 9 Ft ceiling. A large room on the ground floor can be used as the third bedroom or as an office. Entrance from a double garage to the house. Bright sun lit spacious living room has a built-in custom shelving, 2 hanging light fixtures, a granite decorative fireplace and a mounted TV to offer a warm ambiance to the residents. Bright and spacious upgraded kitchen offers stainless steel appliances, a center island with quartz counters and a high stool breakfast option. A combined kitchen/dining and a separate children playroom is a perfect example of a close-knit family get together. Third floor accommodates three bedrooms including primary bedroom 5 Pcs ensuite bath and a walk-in closet. Bedrooms two and three have small walk-in closets and windows. All windows shutters. Laundry is set-in between the bedrooms for convenience. This executive property has a huge roof top terrace for BBQ get togethers, family re-unions or for enjoying the sun and a real heaven for flower growers and landscape loving couples. Don't miss out on this beautiful home located in the most desired neighborhood of professional's families with young children. Price reduced by $99,200 for quick sale. (id:49187)
Room - 188 Bantry Avenue
Richmond Hill (Langstaff), Ontario
Fully furnished room for 1 person only. Smaller room 800(private 2 piece washroom, shared shower), larger room 950(shared washroom). Utility and Internet included. no parking. No contract, month to month with 2 month minimum. (id:49187)
1 - 32 Lloyd Street
Hamilton (North End), Ontario
Stunning 2.5 Story Detached Home, Professionally Renovated. Full Of Upgrades. New Kitchen, New Flooring, Plumbing, Bathrooms, Light Fixtures, Freshly Painted, New Washroom, New Doors And Much More! Main floor and basement. Access to rear yard. Walking Distance To Shopping, Transit, Schools, Stadium And More! Tenant To Pay Hydro, Gas And Water. (id:49187)
2 - 32 Lloyd Street
Hamilton (North End), Ontario
Stunning 2.5 Story Detached Home, Professionally Renovated. Full Of Upgrades. New Kitchen, New Flooring, Plumbing, Bathroom, Light Fixtures, Freshly Painted, New Washroom, New Doors And Much More! 2nd and 3rd floor. Exit to rear balcony. Walking Distance To Shopping, Transit, Schools, Stadium And More! Tenant To Pay Hydro, Gas And Water. (id:49187)
105 - 135 Canon Jackson Drive
Toronto (Beechborough-Greenbrook), Ontario
Welcome to Keelesdale Condos by Daniels First Home! Stunning 2 Bedroom 2 Full Bath Corner Unit!Spacious Open Concept Living With Stainless Steel Appliances, Quartz Countertop, Backsplash, High Ceiling, Laminate Flooring, with Parking. Building amenities: 2-storey fitness center, party room, co-working space, BBQ area, pet wash station, potting shed, walking/cycling trails, and a new city park. Close To Eglinton LRT, HWYS 401 & 400, Schools, Yorkdale Mall, Shopping, Parks, Walking And Cycling Trails. (id:49187)
3650 Kaneff Crescent Unit# 2302
Mississauga, Ontario
Experience urban living at its finest in this condo unit located on the 23rd floor of Place IV, the most grand of all the Square One condominiums within the well-planned Kaneff community, at the center of it all! This 1,315 sqft carpet-free unit offers breathtaking city views and an abundance of natural light. The living room, dining room and kitchen with breakfast area provide the perfect space for entertaining and daily living. The layout includes a large primary bedroom with walk-in closet and a 3-piece ensuite, plus a versatile den space and a main 4-piece bathroom. This unit also includes in-suite laundry, plenty of storage and 1 underground parking space. Residents enjoy top-notch amenities including concierge in the lobby, guest suites, an indoor swimming pool, sauna, gym, party/game room, squash and tennis courts, beautifully landscaped outdoor gardens and all utilities are included in the condo fees! Just steps away from Square One Shopping Centre and minutes from the Mississauga Living Arts Centre and Celebration Square, everything you need is within reach! (id:49187)
415 - 1451 Walker's Line
Burlington (Tansley), Ontario
Absolute Gem!! Gorgeous 1,020 Sq.ft. Corner Condo in Burlington's Vibrant Tansley Woods! Bright, open-concept layout with soaring vaulted ceilings, abundant natural light, and a cozy gas fireplace. The kitchen boasts ample counter and cabinet space, a breakfast bar, and an eat-in area. Gleaming floors and pot lights create a luxurious penthouse ambiance. The spacious primary bedroom features a 5-piece ensuite and double closet, complemented by a large second bedroom and a 3-piece bathroom. Savor stunning top-floor views from the open balcony. Ideally located minutes from highways, shopping, restaurants, grocery stores, Tansley Woods Recreation Centre, Parks, and more. Includes ample visitor parking, a gym, and a party room. A must-see treasure! (id:49187)
4566 Harwood Road
Hamilton Township, Ontario
Set on a sprawling 23-acre estate, this striking modern residence exemplifies the perfect balance between contemporary elegance and rural serenity. Every detail has been thoughtfully curated, blending sleek architectural design with high-performance construction, including efficient ICF walls and radiant heated concrete flooring. Step into a grand, open-concept living area defined by cathedral ceilings and a dramatic wall of windows. A double-sided Napoleon propane fireplace anchors the space, connecting the living room to a sophisticated dining area adorned with modern lighting and walkout to the second-level deck ideal for outdoor entertaining. Sunlight pours into the kitchen through oversized windows and skylights, offering breathtaking views of the rolling countryside beyond and showcasing top-tier Jenn-Air appliances, striking Dekton countertops and a waterfall island with a breakfast bar. Resort-style living awaits in the private attached oasis. A 14x24 heated indoor saltwater pool, soaring 20-foot ceilings, expansive windows, a hot tub, and space for a lounge or home gym create an oasis-like experience, ideal for year-round relaxation and entertaining. The primary suite is a tranquil retreat featuring a walk-in closet and spa-inspired ensuite with dual vanity, freestanding soaker tub, and glass shower enclosure with steam shower. An additional bedroom and two bathrooms round out the level. The finished lower level adds flexible living space, including a sprawling bedroom suite with sitting area, semi-ensuite bath, and walkout to a covered patio. A massive recreation room with a walk-in closet offers potential for a future fourth bedroom. Enjoy a lower covered patio area, fenced yard, and firepit area, perfect for summer nights under the stars. Additional highlights include a radiant heated 4-car garage and a 16x24 barn for versatile use. This one-of-a-kind property is the pinnacle of modern rural luxury. Just under 15 minutes to Cobourg and Highway 401. (id:49187)
Lot 8 Rathfon Road
Wainfleet (Lakeshore), Ontario
2.3 Acre Lot - Wainfleet - Build Your Dream Home! Stunning 2.3-acre property less than 800ft from Lake Erie! Enjoy breathtaking sunsets and private living on this expansive 122' x 868' lot. A golfer's paradise, nestled next to the prestigious Port Colborne Golf & Country Club. Multiple permitted uses allow for endless possibilities create your dream estate! Hydro and gas available, simplifying your building plans. *For Additional Property Details Click The Brochure Icon Below* (id:49187)
59 Julia Drive
Welland (Coyle Creek), Ontario
Discover your dream home at 59 Julia Drive, where aspirations come to life in a harmonious blend of style and functionality. This exquisite two-story residence boasts over 3000 sq ft of thoughtfully designed living space, offering the perfect canvas for your ideal lifestyle. Located in the sought after Coyle Creek neighbourhood this home is stunning inside and out - from the imaculate gardens and stamped concrete drive to the backyard oasis with a gas fireplace on the covered patio is just delightful.Step into a world of culinary delight in the gourmet kitchen, where elegant cream cabinetry, sleek stainless-steel appliances, and warm hardwood floors create an inviting atmosphere for both everyday meals and grand entertaining. The open-concept layout seamlessly connects to a bright and airy living area, where expansive sliding doors frame picturesque views of your private outdoor oasis.Four generously sized bedrooms, including a luxurious 200 sq. ft. primary suite that serves as your personal sanctuary. Each of the three bathrooms showcases modern fixtures and finishes, providing a spa-like experience within the comfort of your own home.Throughout the house, thoughtful details abound from the chic lighting fixtures to the carefully curated color palette that evokes a sense of calm and sophistication. This meticulously maintained home offers the perfect balance of indoor comfort and outdoor living, with ample space for relaxation and entertainment. Whether you're hosting gatherings on the patio or enjoying quiet moments in the serene bedrooms, this property promises to elevate your lifestyle and fulfill your highest aspirations. Welcome to a home that truly embodies your dreams and desires - and boasts the WOW factor throughout ....book your private showing today ! (id:49187)
7953 Railroad Line
Brooke-Alvinston (Brooke Alvinston), Ontario
Discover a new standard of living in this charming home, nestled in the heart of Alvinston. This property offers a unique blend of comfort, style, and quality construction that invites you to settle in and enjoy the peace of small town living. Step inside and be greeted by a spacious and welcoming interior, highlighted by beautiful hardwood floors and 2 cozy fireplaces that add warmth and elegance to the atmosphere. For those who adore cooking and entertaining, the kitchen offers ample space and is equipped with everything you need to whip up your culinary masterpieces. Adjacent to the kitchen, a bonus recreation room provides additional space to unwind or entertain guests, further enhancing the homes appeal. The thoughtful layout includes two well-appointed bedrooms and two bathrooms, ensuring that everyone in the family has their own comfortable space. From the practical design to the graceful finishing touches, this home is a testament to quality craftsmanship and aesthetic finesse. Outdoor living is redefined here, with a beautifully landscaped garden that invites nature right to your doorstep. The 2 decks are not just a feature but a lifestyle enhancer, one complete with a hot tub where you can soak away the stresses of the day under starlit skies, and the other off the dining room to enjoy a coffee on a cool summers morning. Located in a vibrant community, the property is surrounded by friendly neighbors and open spaces that give it a small-town feel with the convenience of city living. Schools, parks, and local shops are just a stroll away, making daily errands a breeze. This Alvinston gem offers not just a house, but a home, a sanctuary, and a lifestyle. Make it yours and experience what it means to truly love where you live. Come and see for yourself and get ready to fall in love with your new home sweet home. (id:49187)
3107 - 33 Singer Court
Toronto (Bayview Village), Ontario
Laminate Floor. Large Open Concept With Unobstructed West View 1+1Study On High Floor. Bedroom And Living Room Both Walk To Huge Balcony. 9 Ft. Ceiling. 1 Parking In Included. Huge Granite Counter Top. Close To Subway, Shopping Centre And Major Hwys. (id:49187)
Lt 36 Bartley Drive
Northern Bruce Peninsula, Ontario
Here's an excellent opportunity to own 98.5 acres of bush land - close to good public boat launch at Dyer's Bay and the Bruce Trail. The property is ideal for the nature enthusiast! There is a blend of bush and some clearing. Property would make a great location for a year round country home or a four season getaway. Centrally located between Lion's Head and Tobermory for shopping and other amenities that both villages have to offer. Attractions such as The Grotto, Singing Sands, Black Creek Provincial Park, are within short driving distances. Property is zoned DC which stands for Development Control and is under the jurisdiction of the Niagara Escarpment Commission. This means for any permits, one would need permission from NEC (Niagara Escarpment Commission). Feel free to reach out to the Niagara Escarpment at 519-371-1001 and reference Roll Number 410966000415700 or email to: necowensound@ontario.ca. Property is located on a year round municipal road. There is an unopened township road allowance that runs parallel the property. Taxes $1055.59. (id:49187)
2302 - 3650 Kaneff Crescent
Mississauga (Mississauga Valleys), Ontario
Experience urban living at its finest in this condo unit located on the 23rd floor of Place IV, the most grand of all the Square One condominiums within the well-planned Kaneff community, at the center of it all! This 1,315 sqft carpet-free unit offers breathtaking city views and an abundance of natural light. The living room, dining room and kitchen with breakfast area provide the perfect space for entertaining and daily living. The layout includes a large primary bedroom with walk-in closet and a 3-piece ensuite, plus a versatile den space and a main 4-piece bathroom. This unit also includes in-suite laundry, plenty of storage and 1 underground parking space. Residents enjoy top-notch amenities including concierge in the lobby, guest suites, an indoor swimming pool, sauna, gym, party/game room, squash and tennis courts, beautifully landscaped outdoor gardens and all utilities are included in the condo fees! Just steps away from Square One Shopping Centre and minutes from the Mississauga Living Arts Centre and Celebration Square, everything you need is within reach! (id:49187)
118 Bridlewood Drive
Welland (N. Welland), Ontario
ATTENTION~LIVE SMART OR INVEST WISELY! This well-maintained home on a spacious lot offers 2 kitchens, modern updates, and rental income from day 1. Potential income of $2,800 just from the basement alone, with a PRIME location near Niagara college the demand is always there. With new pot lights, updated electrical panel, and renovated bathrooms, its perfect for savvy buyers or investors ready to grow their portfolio. Dont miss this TURNKEY opportunity! These are the exact type of cashflow POSTIVE properties you need. Motivated sellers- don't miss this opportunity! (id:49187)
3722 Old Scugog Road
Clarington, Ontario
Rare Opportunity in the Heart of Bowmansville's Beloved Christmas Light Neighbourhood. Properties like this don't come up often! Nestled on 52.24 acres and backing onto the tranquil Bowmanville Creek and ravine. This "As Is" Full of Character home offers unmatched privacy, space and potential. With 52.24 acres in a high-demand area, this is one of the few large parcels available. An exceptional opportunity to create your dream estate, farm the land or perhaps land bank for future investment. Enjoy fishing right in your backyard. Just a short drive to Pingles Farm Market, Golf Courses, Beautiful Parks, Historic Downtown Bowmanville and nearby big box amenities. Located in a highly sought-after area, this property combines the best of nature, space, and convenience. Please Note: The Home & Barn are being sold in "As is, where is condition." The seller makes no representations or warranties regarding the property, its structures, fixtures, or chattels. Schedule a tour and see for yourself. **The Seller financing VTB available for Buyer with a $1.2 Million Downpayment for a period of two years. Interest and other terms to be negotiated. ** (id:49187)
7 Whitehall Lane
Cambridge, Ontario
Luxury Townhome.Garage access to Main level floor equipped with a large bedroom(two big above grade windows and closet),Convenient 2Pc Bath.2nd Floor Kitchen has central island, corner pantry, Family room with gas fireplace for family gathering.Dinning combined with Family room.Hardwood flooring.Walk out to deck through French door.3rd floor Grand Sized Master Bedroom -his/her Closets, 4Pc Ensuite,separate shower. Additional Bedroom And 3Pc Bath.Laundry room conviently located on main floor.4th Level Loft Currently Used As Fourth Bedroom- Could Easily Be Used As Rec-Room/ Office.Access To Balcony from loft!. Outdoor Patio Space And A View Of The Beautifully-Maintained Courtyard.Walking Distance to Schools, Architecture of University of Waterloo, Galt Collegiate Institute,Cambridge bus terminal,Historic Cambridge downtown,Unique Shops/Restaurants,Theatre, Farmers Market,Grand River, Parks and Trails.15 mins drive to 401 highway and Conestoga College Kitchener. Brand New Fridge, Brand New Range. (id:49187)
4 Country Club Lane
Oro-Medonte (Horseshoe Valley), Ontario
Welcome to this exceptional bungalow nestled in the heart of Horseshoe Valley, one of the most sought-after communities in the region. Located near Vetta Nordic Spa and walking distance to golf, ski resorts, scenic bike trails, this home offers the perfect blend of nature, comfort, and convenience. Whether you're an outdoor enthusiast or simply looking for a peaceful retreat, this location has it all. The property sits on a stunning, mature treed lot, providing natural privacy and tranquility year-round. An oversized driveway offers ample parking for all your toys bring the boat, trailer, or camper with room to spare. Inside, the home boasts a spacious and functional layout, featuring 2 bedrooms on the main level and 2 additional bedrooms in the professionally finished basement. The primary suite is a true sanctuary, complete with a large walk-in closet and a luxurious 5-piece ensuite bath that includes a soaker tub, double vanity, and separate shower. The main floor is adorned with rich hardwood floors, adding warmth and elegance throughout. A gas fireplace anchors the expansive family room, making it the perfect spot to relax or entertain. The open-concept kitchen flows seamlessly into a bright breakfast nook, creating an inviting space for casual meals and morning coffee. Convenience is key, with main floor laundry adding to the practical design. Downstairs, the finished basement offers a generous rec room, a cozy sitting area, a private office, and two more spacious bedrooms ideal for guests, teens, or extended family. Located on one of Horseshoe Valleys most desirable streets, this home is a rare opportunity to own in a prestigious area known for its year-round lifestyle appeal. Located minutes to the brand new elementary school opening 2025. Whether you're enjoying the slopes in winter or hiking and biking in the warmer months, this home delivers exceptional value and lifestyle in a truly unbeatable setting. (id:49187)
17 Duncton Wood Crescent
Aurora (Hills Of St Andrew), Ontario
Rare Find - Main Floor Primary Bedroom! Beautiful Home on Private 1/2 Acre Lot in Brentwood Estates, 2 Minutes To St Andrew's College & St Anne's School. Freshly Painted! Approx. 5500sf Of Living Space! Oversized Chef's Kitchen Features Large Island With Custom Copper Counter, Wine Rack, Breakfast Bar! 2-Storey Great Room With Floor-To-Ceiling Fireplace, Dining Room & Office With Coffered Ceilings. Beautiful Main Floor Primary Bedroom Overlooking Yard Has Sitting Area, His & Her Closets, 5 Piece Ensuite! 3 Additional Spacious Bedrooms & 2 Full Baths Upstairs. Finished Walk-Out Basement Features High Ceilings, Large Rec/Games Room, 4 Piece Bath, Bright Bedroom (Currently Used As Gym) With Above Grade Windows & Huge Walk-In Closet. Private Yard Features Salt-Water Pool, Hot Tub, Large Patio & Custom Cedar Gazebo With Stand-Up Drinks Bar, Composite Deck Off Kitchen, Extensive Mature Landscaping & Stonework, Large Grass Play Area! Elevation Allows Direct Yard Access From Both Main Floor & Basement! Private Laneway Access To Driveway! (id:49187)
112 Huron Heights Drive
Ashfield-Colborne-Wawanosh (Colborne Twp), Ontario
Prime location! This Cliffside B with Sunroom model offers 1594 sq ft of living space and is situated on a premium outside lot at The Bluffs! Just imagine the lifestyle, living along the shores of Lake Huron, close to shopping and fantastic golf courses along with your own private community recreation center complete with library, party rooms, sauna and indoor pool! This gorgeous home offers an extensive list of upgrades and is an absolute pleasure to show! Features include a large custom kitchen with crown moulding, huge center island, pantry, upgraded appliances and quartz countertops. The living room boasts a gas fireplace and tray ceiling. Also located adjacent to the kitchen is a spacious dining room with tray ceiling. The sunroom sports a cathedral ceiling and terrace doors leading to a private wooden deck with natural gas BBQ hookup and quality constructed gazebo. Other features include a large primary bedroom with walk-in closet, 3 pc ensuite bath with upgraded shower and quartz countertop on the vanity. Just down the hall is a spacious second bedroom and 4 pc main bath with linen closet and quartz counter top on the vanity. California shutters and upgraded light fixtures are also prevalent throughout. There are plenty of storage options in the home as well including lots of closets and a full crawl space with concrete floor. There is also an attached two car garage with hook up for an electric vehicle! This home is truly one of the nicest in the community, so don't delay, call your agent today for a private viewing! (id:49187)
91 Hackamore Crescent
Ottawa, Ontario
Welcome to 91 Hackamore! Situated in Fox Run, this master-planned community offers privacy away from the hustle and bustle, while simultaneously offering access to schools, shops and Meynell Park. This BRAND-NEW, NEVER-BEEN-LIVED-IN home is the builder's LARGEST MODEL the Series 3 Plan 3. Upon stepping inside, ample size at 4,000+ sq. ft. and premium features, including hardwood floors, 9' smooth ceilings, pot lights and quartz countertops, are immediately noticeable. Further, $80,000 WORTH OF UPGRADES shine - the premium 42' lot with NO REAR NEIGHBOURS, 9' ceilings on the upper level, spa ensuite and more. The main floor features a den, perfect for a home office, a great room with a gas fireplace, fit for entertaining, and a spacious dining area. The eat-in kitchen, w/ island and pantry, powder room and mudroom w/ access to double-car garage complete this level. The upper level hosts the primary w/ WIC and 5 - PIECE ensuite. Large LOFT w/ VAULTED CEILING, three additional bedrooms, two full baths and laundry room. The lower level offers a finished rec room and full bath. Get in touch with me today to make this home yours! (id:49187)
76 Lavinia Street
Fort Erie (Central), Ontario
Welcome to your new home in the heart of Fort Erie! This beautifully renovated 3 bedroom, 1 bathroom main floor unit offers modern living just steps from the Niagara River and a short walk to the Peace Bridge, making it ideal for commuters and nature lovers alike. Highlights Include: Bright, spacious living area with large windows offering plenty of natural light. Stylish, modern finishes throughout, just move in and enjoy. Updated kitchen with sleek cabinetry and 6 brand new appliances. In-suite laundry for your convenience. Three generously sized bedrooms, perfect for families or working professionals. Large and private backyard for your enjoyment. Enjoy living close to the riverfront trails, parks, and local amenities, all while being minutes from international travel via the Peace Bridge. No smoking. Opportunity to lease a fully updated main floor unit, in an up and coming, rejuvenated subdivision, in the heart of Fort Erie! Option to lease entire home may be considered. Lower unit will consist of 2 bedrooms and 1 bath, making it the perfect multi generational home. (id:49187)
9774 Lake Road
Lambton Shores (Kettle Point), Ontario
Lake Front 3 season updated cottage on 90 x 145 foot lot facing west over Lake Huron. Enjoyfantastic sunsets over Lake Huron from your cottage located on opposite side of paved road to the Lake. Ready to move in and enjoy life at the Lake. 2 bedrooms, 3 piece bath with 4 foot shower, open concept, eat-in kitchen with lots of cabinets. Cozy propane fireplace in living room, laminate floors new 2016, most windows new 2017, 100 amp hydro service with breakers, septic system new in 2014, metal roof new 2022, Municipal water, lake side deck is 22 x 8 foot. Most rooms view Lake Huron. Short drive to great sand beach at Ipperwash. Note lot is leased at $2750. per year, plus $1,808. per year for garbage pick up, road maintenance, police & fire protection and municipal water. There are no taxes, Marina, great fishing and are all close by. You have to have cash to purchase no one will finance on native land, Buyer must have current Police check and proof of insurance to close. Several public golf courses within 15 minutes, less than an hour from London or Sarnia, 20 minutes to Grand Bend. Great sand beach and fantastic sunsets over Lake Huron just a short walk away. Note: Cottage can not be used as a rental Quick possession available. (id:49187)
174 King Street W
Cobourg, Ontario
Magazine worthy-- Impeccably maintained from inside out, with modern updates, this 2.5 storey stunner is located on Cobourg's downtown strip. Known as a 'JEX', this home marries character, charm and historic appeal just steps to the Lake Ontario & the West Beach! Period details in impeccable condition are showcased throughout; stained glass windows, crown moulding, hardwood flooring, baseboard & trim! The absolute best front porch leads to the main floor which features an office/den overlooking King St., a formal living & dining room combination w/ bay windows, fireplace, warm earth tones to ground this space plus wood built in's, a pass through from the dining area to the brand new kitchen which offers soaring ceilings, built-in wall oven, quartz countertops & backsplash & functional prep space. Two guest bedrooms, a gorgeous 4pc. bathroom, access to the mature and private backyard as well as the single car garage complete this level. The 2nd floor, previously used as an in-law suite offers space to re-create the kitchen in the current gym, a 3pc. bath, access to the upper level deck overlooking the yard, a designated laundry room, 3rd bedroom and a large family room w/ hardwood flooring & bright windows. The primary suite spans the entire 3rd floor offering a modern yet sophisticated aesthetic w/ round window detail & a 4pc. ensuite with a clawfoot tub. The expansive back deck overlooks lush gardens and court yard like design. Enjoy a night on your porch, your pergola covered patio or entertaining inside with style. In the heart of it all, the curb appeal, the condition and the location are well worth the move to downtown! (id:49187)

