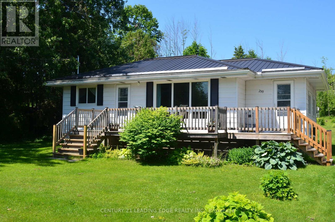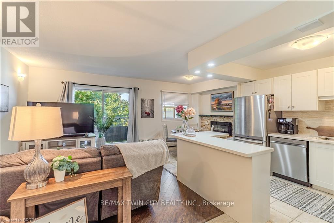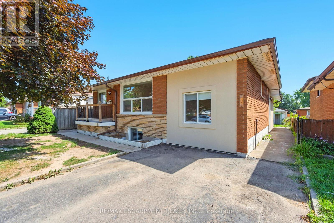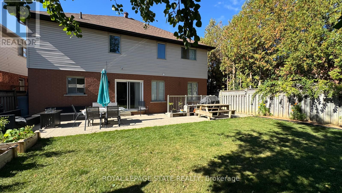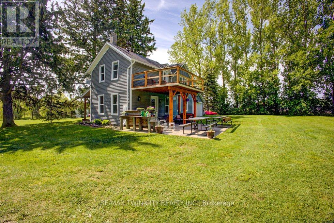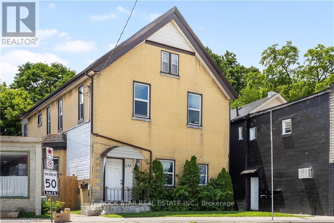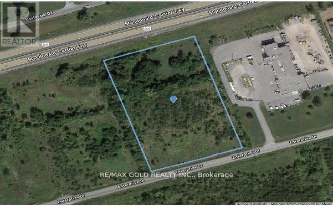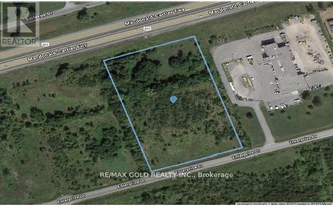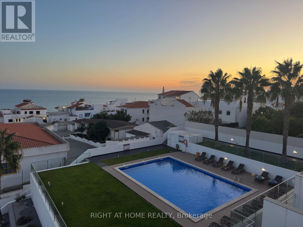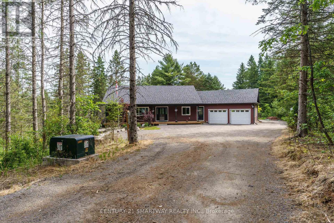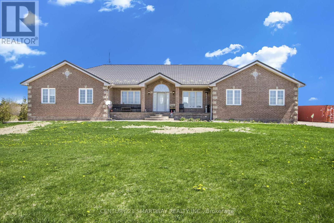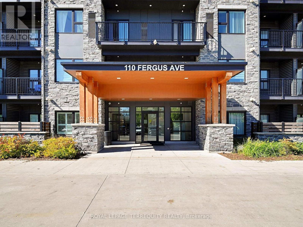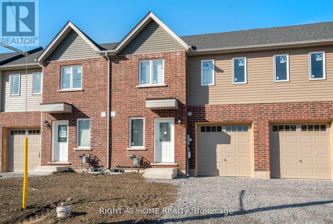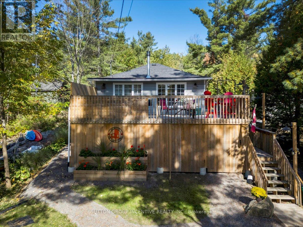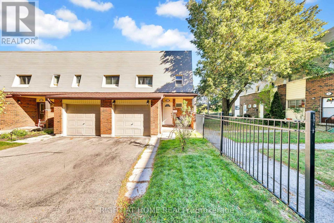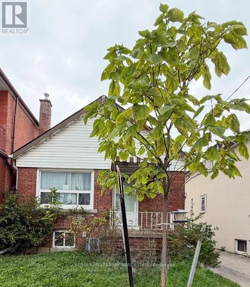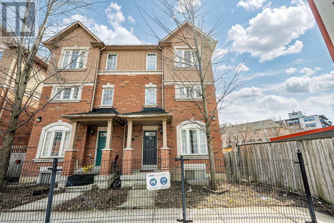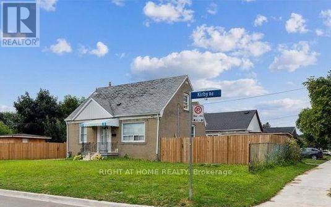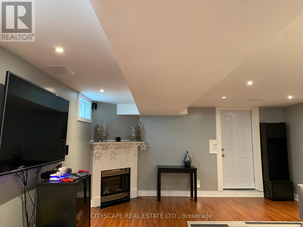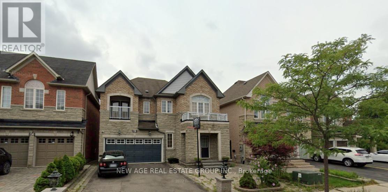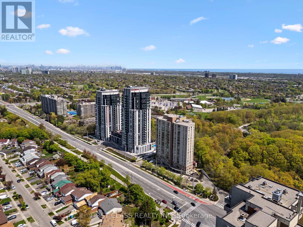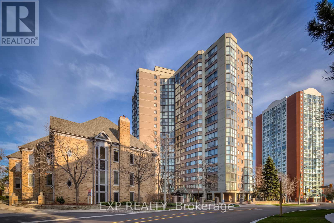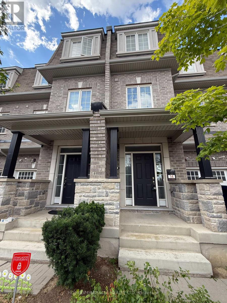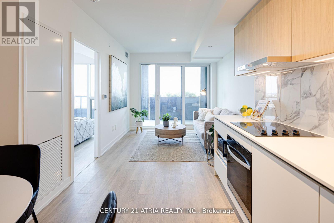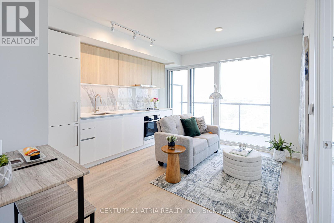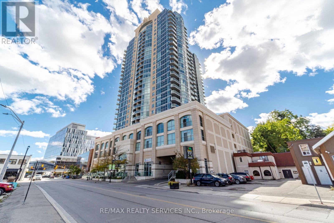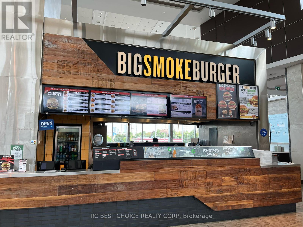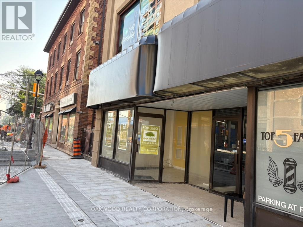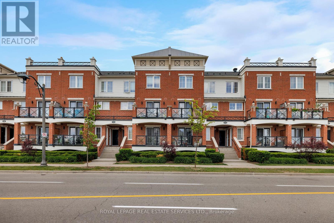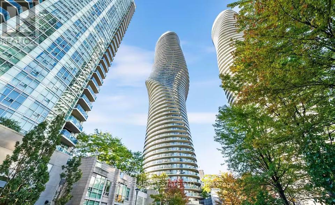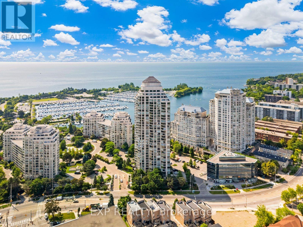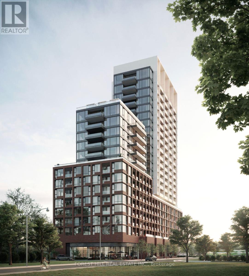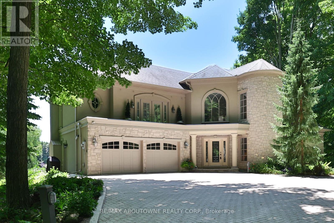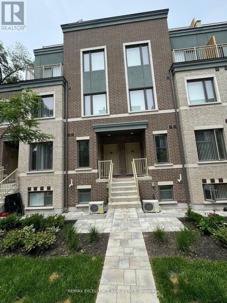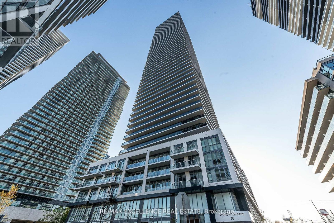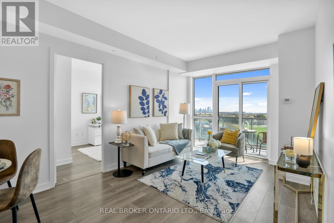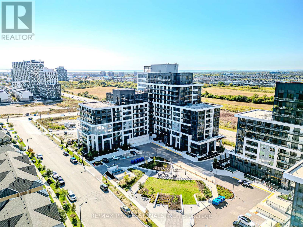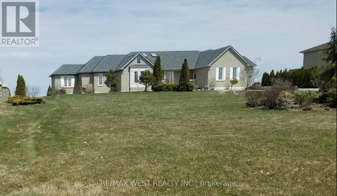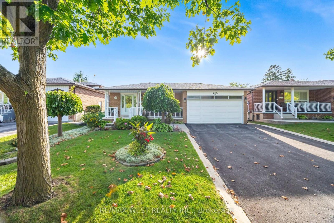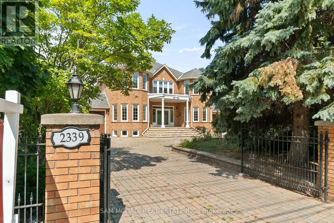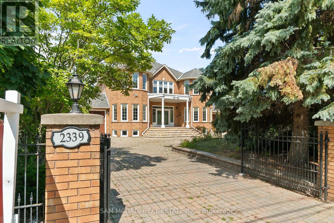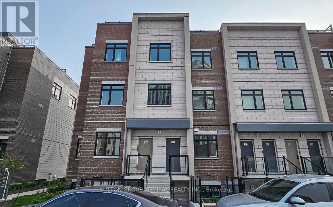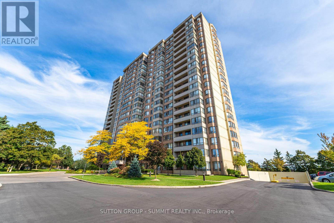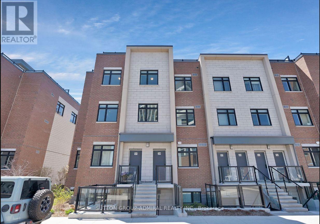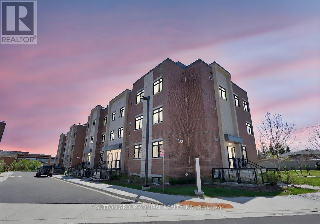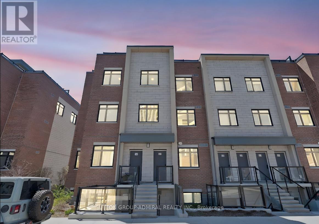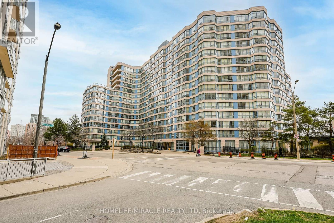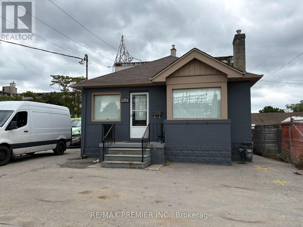259 George Drive
Kawartha Lakes (Bobcaygeon), Ontario
Welcome to 259 George Drive, nestled in the desirable waterfront community of Lakeview Estates. This charming property offers the perfect balance of affordability, lifestyle, and location. Residents enjoy access to a private park and shared dock space ideal for swimming, boating, and soaking in the Kawartha Lakes lifestyle. Perfect for first-time buyers, downsizers, or retirees, this home features a detached 1-car garage and a spacious private backyard complete with a cozy campfire area ideal for evenings under the stars. With direct access to the community waterfront, you'll enjoy endless opportunities for recreation and relaxation just steps from your door. Whether you're entertaining in your backyard oasis, taking a sunset boat ride, or simply enjoying the peaceful surroundings, this property makes it easy to embrace lake living. Move in and start making memories this fall at the lake. Don't miss your chance! Book your showing today. (id:49187)
305 - 648 Grey Street
Brantford, Ontario
Heat and Water Included in the Condo Fees Affordable & Stylish Living at 648 Grey St Unit 305 Welcome to this well-maintained 2-bedroom, 1-bathroom condo offering the perfect blend of comfort, value, and modern style. Enjoy carpet-free living with laminate & tile throughout, a modern white kitchen with sleek cabinetry, a functional center island, and an abundance of natural light that fills the open-concept living space. Stay comfortable year-round with two portable air conditioners and an electric fireplace, and relax in th jetted bathtub after a long day. Step out onto your private balcony and take in peaceful views of mature trees, offering a serene and private outdoor retreat. Additional features include in-unit laundry, an exclusive storage locker, and a dedicated parking space. Located in a secure, controlled-entry building, this condo offers peace of mind along with worry-free livingwith heat and water included in your condo fees, monthly budgeting is made easy. Conveniently located near Highway 403, shopping, schools, and all major amenities, this home is ideal for first-time buyers, or those looking to downsize. (id:49187)
929 Upper Ottawa Street
Hamilton (Berrisfield), Ontario
INVESTMENT OPPORTUNITY 929 Upper Ottawa Street, Hamilton Don't miss this exceptional opportunity to own a fully renovated, income-generating legal triplex in a prime Hamilton Mountain location! This property features three self-contained legal units, each with private entrances, offering both privacy and convenience for tenants. Each unit has been recently renovated with modern finishes, including updated kitchens complete with stainless steel appliances, sleek cabinetry, and contemporary countertops. Tenants will appreciate the in-unit washer and dryer in every apartment - a highly sought-after amenity that adds rental value. Whether you're a seasoned investor looking to expand your portfolio or a first-time buyer looking for an income generating home, this property offers strong rental potential and low-maintenance living. Close to transit, schools, shopping, and all essential amenities. Book your showing today and step into a solid investment with excellent cash flow potential. (id:49187)
Bsmt - 59 Bridgeport Crescent
Hamilton (Ancaster), Ontario
Welcome to this bright and spacious 2-bedroom, 1-bathroom basement apartment, thoughtfully designed for comfort and convenience. Featuring a private walk-up entrance, this freshly painted unit boasts brand new flooring and modern pot lights updated in 2025, creating a warm and inviting atmosphere throughout. Enjoy the ease of a central vacuum system, added peace of mind with a property security system, and the bonus of a cold room for extra storage. Tenants will also have access to a shared backyard, perfect for relaxing outdoors, along with plenty of street parking right in front of the property. Ideally located within walking distance to two elementary schools and just minutes from Redeemer University, this home is situated in a desirable neighbourhood close to everyday amenities. Clean, spacious, and move-in ready, this apartment is available immediately (id:49187)
86561 London Road
North Huron (East Wawanosh), Ontario
OPEN HOUSE SATURDAY OCTOBER 4, 2025 - 1:00-3:00. NOW THIS IS COUNTRY/RECREATION LIVING AT IT'S FINEST JUST A STONES THROW AWAY FROM ALL THE AMENTIES THAT WINGHAM OFFERS. THIS 7.4 ACRE PARCEL OFFERS NEARLY 1,000 FEET OF RIVER FRONTAGE ON THE MAITLAND RIVER AND THE LOVINGLY RESTORED 1880 4 BEDROOM HOME IS WEST FACING OFFERING STUNNING SUNSET VIEWS. THE HOME IS SET BACK FAR FROM THE ROAD, TUCKED AWAY AND BACKING ONTO FARMLAND. APPROACHING DOWN THE LONG LANEWAY, YOU'LL APPRECIATE THE COUNTRY LIFESTYLE IN THE CITY AND BEING FLANKED BY THE RIVER WITH VIEWS TO YOUR PRIVATE DOCK. THE HOME ITSELF HAS BEEN COMPLETELY RENOVATED IN RECENT YEARS OFFERING UPDATED ELECTRICAL, PLUMBING, INSULATION, ROOF, WINDOWS AND FURNACE. THE MAIN FLOOR OFFERS AN OFFICE (OR 5TH BEDROOM,) A DINING ROOM OPEN TO THE KITCHEN AND A 4PC BATH WITH LAUNDRY FACILITIES. THE SECOND FLOOR HAS 3 GOOD SIZED BEDROOMS, PLUS A LARGE PRIMARY BEDROOM, A 5 PC BATHROOM AND A LARGE 2ND FLOOR WEST FACING BALCONY OFFERING UP GORGEOUS VIEWS OF THE RIVER, FARMLAND AND SUNSETS. AMPLE SPACE TO STORE YOUR BOAT/RV & THE DOCK ACCESS TO THE MAITLAND RIVER IS A FISHERMAN'S DELIGHT ALLOWING FOR A SMALL FISHING BOAT AND SEVERAL DIFFERENT FISH SPECIES! (id:49187)
235 Hamilton Road
London East (East L), Ontario
FULLY LEASED ALMOST $2,500/Month Positive Cashflow! Legal 5-unit property offering exceptional cash flow, featuring four spacious 2-bedroom units and one large 3-bedroom unit, each with their own full bath, kitchen, and own insuite laundry. Meticulously updated and generously sized, every unit has its own hydro meter and separate entrance. Ideally located on a key arterial road just 2 km from the city's central business and administrative corridor, this property is surrounded by amenities that make it highly desirable for tenants, including public transit at the doorstep, grocery stores, restaurants, schools, and healthcare facilities within walking distance. It is also very close to the London Health Sciences Centre, Vauxhall Park, Boyle Memorial Park, and several community centres. The prime location supports its continued use as a strong multi-residential asset, offering excellent connectivity, access to essential services, and a stable urban setting conducive to long-term tenancy. Annual income of $90k + this is an outstanding investment opportunity. (id:49187)
91 Enterprise Drive
Belleville (Belleville Ward), Ontario
Location! Location! Location! Exceptional opportunity to acquire 5.5 acres of High-Exposure Employment Land with 390 feet of direct frontage on Highway 401. Strategically located just one minute from Hwy 401, Flexible Zoning Endless Possibilities! Many Uses Permitted & many more possible such as Industrial Bldg, Warehouse, Dealership, Truck & Transportation Terminal, Hotel, Motel, Banquet/Conference/Meeting Hall, Church, Motor Vehicle (Sales, Repair, Rental or Body Shop), Gas Station/Truck Stop, RV Sales & Service, Outside & Mini Storage, Financial Institution, School, Collage & University, Home Improvement/Interior Decoration Centre, Nursery & Garden Centre, Rental Outlet, Restaurant, Place of Entertainment, Private Club/Theatre, Business/Professional/Administrative Offices, Daycare, Recreational Use, Data Processing Centre etc. Property close to all major Stores, Hotels, Shoreline Casino, Shopping Mall & proposed New Costco, in the fast developing Area of the City of Belleville. This Site is SPA approved for a total of 116,182 Sq.Ft. for two industrial buildings with 32 clear height which could be increased if required. Shovel Ready! Ready to Build! Services on Lot Line! All supporting studies completed and available! Buyer to pay development charges (DCs), Use the same Plan or Amend it as per the requirement subject to approval. (id:49187)
91 Enterprise Drive
Belleville (Belleville Ward), Ontario
Location! Location! Location! Exceptional opportunity to acquire 5.5 acres of High-Exposure Employment Land with 390 feet of direct frontage on Highway 401. Strategically located just one minute from Hwy 401, Flexible Zoning Endless Possibilities! Many Uses Permitted & many more possible such as Industrial Bldg, Warehouse, Dealership, Truck & Transportation Terminal ,Hotel, Motel, Banquet/Conference/Meeting Hall, Church, Motor Vehicle (Sales, Repair, Rental or Body Shop), Gas Station/Truck Stop, RV Sales & Service, Outside & Mini Storage, Financial Institution, School, Collage & University, Home Improvement/Interior Decoration Centre, Nursery & Garden Centre, Rental Outlet, Restaurant, Place of Entertainment, Private Club/Theatre, Business/Professional/Administrative Offices, Daycare, Recreational Use, Data Processing Centre etc. Property close to all major Stores, Hotels, Shoreline Casino, Shopping Mall & proposed New Costco, in the fast developing Area of the City of Belleville. This Site is SPA approved for a total of 116,182 Sq.Ft. for two industrial buildings with 32 clear height which could be increased if required. Shovel Ready! Ready to Build! Services on Lot Line! All supporting studies completed and available! Buyer to pay development charges (DCs), Use the same Plan or Amend it as per the requirement subject to approval. (id:49187)
3 Travessa Do Oceano
Portugal, Ontario
Luxury Townhouse in Albufeira: Your New Home Awaits!Available starting September 1st for long-term annual rental.Discover this stunning luxury townhouse, perfectly situated for the ultimate blend of convenience and tranquility. A private two-car garage with direct access to your home means parking is never a worry, but with everything you need just a short walk away, you might not even need a car! The property is centrally located near banks, supermarkets, and the beach.The ground floor features a modern, fully equipped kitchen and a spacious living room that opens onto a large south-facing terrace. This is the perfect spot to relax with incredible views of the pool, garden, and ocean. A guest restroom is also on this level for convenience.Upstairs, you'll find two beautiful en-suite bedrooms. The master bedroom, facing south, offers breathtaking panoramic ocean views right from your bed, along with a private balcony ideal for enjoying the scenery. Fall asleep to the gentle sound of waves and wake up to a stunning sunrise! The two large rooftop terraces are perfect for entertaining, with a BBQ area and incredible views of the ocean, Inatel beach, and the charming Old Town. Imagine watching the New Year's fireworks from the comfort of your own home!The townhouse comes fully furnished, including three large smart TVs and high-speed fiber optic internet. Please note that all utilities (electricity, water, gas, and TV/internet) are the responsibility of the tenant. (id:49187)
96 Main Street
Burk's Falls, Ontario
This absolutely Gorgeous and Newer custom/quality build (2022) in town park like setting on a very private 2+ acres well treed lot in Burks Falls. This family Home offers 4 Bedrooms, 3 Full Washrooms, full finished lower level with walkout (in-law potential). Natural Gas ceiling furnace in 32x26'6 attached garage. Municipal services (Sewer & Water), No septic and well. Beautiful In-ground heated salt water pool and private patio with Hot Tub & fire pit area in nicely landscaped rear yard. Road side covered porch and decking poolside. Accessed by scenic private drive , offering ultimate privacy. Close to the health center. shopping, downtown, and recreational facilities. Located within the limits of the Village of Burk's Falls, ( 20 minutes north of Huntsville). Lots of upgrades, MUST SEE HOME!! Also comes with all the existing furniture/electronics/patio furniture (Beds, dressers, sofa sets, dining table, tv's, BBQ, all patio and around the pool furniture etc.) included (As Is Where As). (id:49187)
7299 Fifth Line R.r. #1 Line
Wellington North, Ontario
Welcome to 7299 Fifth Line, 5 Minutes east to Arthur & 20 Minutes west to Orangeville Hwy 109 Recently renovated from top to bottom, Situated on a 10 acres of flat land with your own private pond Arthur and Orangeville. This solid brick dream home boasts 5000 sq. ft. of living space including over 2600 sq. ft. above grade on main level. The Sprawling Bungalow has so much to offer. Large family, multifamily, or you just want space & privacy! Main floor boasts 9' ceilings, 3 large bedrooms, 3 washrooms, brand new kitchen with central island, quartz counter, new appliances, living, dining, family room & laundry, a functional floor plan with amazing views. The finished basement features a walk-up separate entrance, 3 spacious bedrooms, huge Living/Dining, 4PC washroom with double sink vanity for the ability to have an in-law suite or guest accommodations. Lots of large windows allows for an abundance of natural light and lets you enjoy the country landscape from inside. Outside is an opportunity to create the freedoms of space, gardens, your landscaping ideas, maybe a pool.... Large driveway with double car garage door installed in 2025, Geothermal Heating System & metal roof. MUST SEE PROPERTY!!! (id:49187)
419 - 110 Fergus Avenue
Kitchener, Ontario
Welcome to this stunning one-bedroom, one-bathroom condo in prestigious Hush Condos. Boasting an open-concept layout, this condo offers seamless flow from the living room to the modern kitchen with stainless steel appliances, Quartz Countertop, Built-in Microwave and ample cabinet space. Residents also benefit from an array of exceptional amenities that boasts a luxurious lifestyle with a low maintenance/common elements fee: including an outdoor BBQ area in the courtyard Garden, perfect for entertaining guests inviting a serene and tranquil atmosphere. Stylish space available for private functions with ample visitor parking. Located 10 mins away from Costco, St. Mary's Hospital, Fairview Mall, Chicopee Ski Area, Highways and more. (id:49187)
400 Alberta Street
Welland (Lincoln/crowland), Ontario
Welcome to a stunning, carpet-free, move-in-ready freehold townhome in the highly desirable New Alberta community of Welland. This beautifully finished bungalow loft layout boasts three spacious bedrooms and two full bathrooms, with high ceilings and an open-concept living space that invites natural light and modern comfort. The main floor features a convenient primary suite, full bath, and a mainfloor laundry, while the second level offers two additional bedrooms and another full bathroomideal for family or guests. A separate basement entrance and rough-in for a future bathroom provide excellent in-law suite or rental income potential. Nestled close to Highway 406 and all essential amenities, this home is just a 27-minute drive to Niagara Falls, 12 minutes to Niagara College, and 19 minutes to Brock University. With easy access to schools, shopping, transit, and recreation, this thoughtful design in a growing community offers both immediate enjoyment and long-term value (id:49187)
1169 North Kahshe Lake Road
Gravenhurst (Morrison), Ontario
Welcome to 1169 North Kahshe Lake Road located in Municipality of Muskoka in the desirable community of Kilworthy! Enjoy the cottage lifestyle at this turn key vacation rental or 4 season home situated on a large treed lot. This home offers a deep private back yard treed exposed rock with a fire pit, a short walk to the beach, extensive front and back yard decking. The home was a 2 bedroom. Please note one of the bedrooms has been converted into a laundry room. Seller will convert the laundry room back to a bedroom if desired (note there will not be a closet), eliminating the laundry room. Home features a nice sized dining area with laminate flooring, table and chairs included, living room with gas fireplace and ceiling fan, 2 pullout sofa beds are included. Pride of ownership is evident as you will notice extensive landscaping and perennial gardens. Many improvements have been made over the past 4 years including shingles with full ice shield, blown in insulation in the attic and crawl space, fully renovated bathroom, heated water line to well, UV lamp and water filtration system, water pump, water heater(owned), baseboard heaters throughout, fireplace (2023), rebuilt driveway with culvert, additional kitchen cupboards, upgraded electrical including a Generlink attached to the hydro meter(requires a generator which is not included), outdoor lights and outlets and freshly painted throughout! Year round municipally maintained road. Nagaya Beach is for the enjoyment of the Kahshe and Bass Lakes Communities and is $49/year through KLRA to gain access. Area offers high speed internet, and is close to shopping and amenities. 20 minutes to Orillia, 40 minutes to Barrie and 2.5 hours to Toronto (id:49187)
6 - 1460 Garth Street W
Hamilton (Falkirk), Ontario
Discover this stunning beautiful, fully renovated 3 bedroom, 2.5 bathroom condo townhome in the quite desirable west mountain location. Kitchen counter top changed to marble, no carpet in the house. All stairs changed from carpet to laminate. Full 3 pc washroom in the basement. Washer & Dryer changed in 2024. New flooring on 1st floor. Condo fee includes Internet . Move in ready, this gem is an ideal opportunity for home buyers or investors seeking a rental property. Close to Parks, Transit, Schools, College, Churches, Shopping & Restaurants. (id:49187)
Bedroom 1 - 32 Belgravia Avenue
Toronto (Briar Hill-Belgravia), Ontario
Spacious private room with shared kitchen and bathroom (shared among 3 other rooms). All four rooms are currently available and suitable for individuals ( female preferred), roommates, or couples.Freshly painted with brand-new window blinds Appliances included: fridge, stove, washer, and dryerStreet parking available. Complimentary Wifi available.Walking distance to TTC, shopping, banks, and grocery stores Under 3 minutes to Hwy 401, Hwy 400, and Hwy 427/40910 minutes to Pearson International Airport 5 minutes to Walmart, Costco, local parks, and biking trails connecting directly to Lakeshore and Park Lawn Rd15 minutes to Yorkdale Mall Convenient commute to Humber College Students and newcomers welcome. Available for immediate occupancy (id:49187)
75 Elphick Lane
Toronto (Weston), Ontario
This spacious 3+1 bedroom, 3.5 bathroom semi-detached home offers an inviting open-concept. The basement features a separate entrance through garage, a full bedroom and bathroom, making it an excellent rental opportunity to help with your mortgage, Back yard is kid pay ground ideal for young family, Enjoy the walk-out balcony from the living room, perfect for relaxing, and a private ensuite in the primary bedroom for added comfort. Conveniently located just minutes from Hwy 401, Hwy 400, and Yorkdale Mall. Welcome home schedule your viewing today! (id:49187)
14 Kirby Road
Toronto (Downsview-Roding-Cfb), Ontario
**Incredible Investment Opportunity - MUST SEE!!**. 1.5-story residence offers income-generating potential, situated on a spacious 50 x 120 lot with opportunities for expansion, including the addition of a garden suite. The main home features four bedrooms, while the separate two-bedroom basement suite boasts its own entrance With Income Potential! Shared laundry facilities and three full bathrooms enhance functionality. Ample parking accommodates six vehicles within the private driveway, complemented by dual fenced side yards. Many Quality Upgrades Throughout, Absolutely Stunning! **EXTRAS** Maximum Garden Suite Area: 60 Sq. m/ Set Back from Property Line, min 1.5m/ set back from existing House, 5m or 7m Depending on the design and area proposed. (id:49187)
7122 Para Place
Mississauga (Meadowvale Village), Ontario
Prime Mississauga Location. Next door to Toronto, Brampton, and Milton. Easy access to HWY 401, 407, 403, QEW, Public Transit, GO Bus, GO Train, all transit hubs. Spacious open concept, 1 bedroom, 1 bathroom with stand up shower, Modern finishings, Laminate flooring, separate entrance from backyard. Friendly neighborhood. Minutes to Heartland shopping, Square one mall, schools, Sheridan college, university of Toronto, Meadowvale Conservation, the Credit River. Unit comes furnished and outdoor parking space. New comers and students are welcome. Tenants pay 1/3 of utilities, ensuite laundry (shared). Tenants dream come true! This wont last! (id:49187)
80 Tatra Crescent
Brampton (Bram West), Ontario
Stunning 4 Br Detached Home Located On A Quiet Family Friendly Street- Very Bright, Ravine Lot, Double Door Entrance, Stainless Steel Appliances, Access From 2 Car Garage With Garage Door Opener, Balcony, All Bedrooms Have Walk In Closet And Attached Bath. Hardwood Floors On The Main Floor And Hallway, 9 Feet Ceiling At Main Floor. Walk To All Necessary Amenities And Minutes To Hwys! (id:49187)
905 - 200 Burnhamthorpe Road E
Mississauga (Mississauga Valleys), Ontario
Ravine Views Overlooking Lake Ontario & Toronto In This Spacious 2+1 Bedroom, 2 Bathroom Floor Plan At Compass Creek Condos - Mississauga Valley's Hidden Gem. Featuring Over 1000+ SqFt Of Total Living Space In A Well-Maintained, Quiet Building. Rare, Panoramic South Exposure Into Lush Greenery & Parks. Newly Renovated Common Areas. This Unit Is Ready For Your Personal Touch. Building Amenities Include An Outdoor Pool & Jacuzzi, Bbq, Sauna, Visitor Parking. Very Easy Access To All Transit, MiWay Bus Terminal, GO Station, Highway Access, Square One, UTM, Sheridan College, Shopping & Much More! (id:49187)
1205 - 4235 Sherwoodtowne Boulevard
Mississauga (City Centre), Ontario
Welcome To This Bright And Spacious 2 Bedroom, 2 Full Washroom South-Facing Condo Located In A Well-Maintained Building. This Beautiful Unit Features A Functional Layout With An Open Living And Dining Area, Large Windows Offering Plenty Of Natural Light, And The Convenience Of Ensuite Laundry. Residents Will Enjoy Excellent Building Amenities Including An Exercise Room, Indoor Pool, Sauna, And Party Room Perfect For Both Relaxation And Entertaining. One Of The Biggest Advantages Of This Home Is The All-Inclusive Maintenance Fees, Which Cover Utilities, Cable, And Even Internet Except Hydro Offering Outstanding Value And Worry-Free Living. Ideally Located With Easy Access To Hwy 403, Shopping, Dining, Schools, And Parks, This Condo Is Perfect For First-Time Buyers, Families, Downsizers, Or Investors Looking For A Prime Location With Exceptional Convenience. Don't Miss The Chance To Own This Fantastic Home! (id:49187)
8 Pomarine Way
Brampton (Credit Valley), Ontario
Discover modern living in this spacious 3-bedroom plus den townhome backing onto serene pond and lush trees in sought-after Credit Valley. This 5-year new Energy Star certified home offers stunning pond views from two balconies, a functional 3-storey layout with basement, and quality finishes throughout including laminate floors, oak stairs, and stainless steel appliances. Enjoy peace of mind with remaining Tarion Warranty. Conveniently located near top-rated schools, parks, and Mount Pleasant GO Station. Extras S/S Fridge, Stove, Dishwasher, Washer & Dryer, All ELF's, Garage Door Opener, CAC, HWT (R). POTL Fee $110/month includes snow removal, garbage collection, and road maintenance. (id:49187)
822 - 1100 Sheppard Avenue W
Toronto (York University Heights), Ontario
Don't miss out on this opportunity for a BRAND NEW, never lived in, 1+Den unit at WestLine Condos! The unit features large windows and built in appliances with lots of functional space. The building includes exceptional amenities including a Full Gym, Lounge with Bar, Co-Working Space, Children's Playroom, Pet Spa, Automated Parcel Room and a Rooftop Terrace with BBQ. Access to TTC is quick with a bus stop in front of your door. Sheppard West Station, Allen Road and the 401 are minutes away. Yorkdale Mall and York University is a short commute with any method of transport you choose. Sold with FULL Tarion Warranty. (id:49187)
1027 - 1100 Sheppard Avenue W
Toronto (York University Heights), Ontario
Don't miss out on this opportunity for a BRAND NEW, never lived in, 1+Den unit at WestLineCondos! The unit features large windows and built in appliances with lots of functionalspace. The building includes exceptional amenities including a Full Gym, Lounge with Bar, Co-Working Space, Children's Playroom, Pet Spa, Automated Parcel Room and a Rooftop Terrace withBBQ. Access to TTC is quick with a bus stop in front of your door. Sheppard West Station,Allen Road and the 401 are minutes away. Yorkdale Mall and York University is a short commutewith any method of transport you choose. Sold with FULL Tarion Warranty. (id:49187)
2003 - 9 George Street N
Brampton (Downtown Brampton), Ontario
Fabulous opportunity to own your own home! The prestigious Renaissance in Historic Downtown Brampton. Amazing views from high up and a very private balcony. This suite is meticulously kept and truly ready to move in. Floor to ceiling windows flood the space with natural light, creating an open, airy feel. The kitchen features granite counters, stainless steel appliances and a convenient breakfast bar. Ample bedroom with a huge window and full closet. Ensuite laundry. Located a very short walk to the GO train terminal making it a commuter's dream. Gage Park, City Hall, PAMA, Farmers Market and restaurants steps away. The building features an attentive 24-hour concierge , 3rd floor terrace with seating and communal BBQ's, Indoor pool, sauna, gym, party room and so much more! (id:49187)
25 The West Mall
Toronto (Islington-City Centre West), Ontario
PRICE DROP. Rare opportunity to acquire a well-established, high-cash-flow business inside CF Sherway Gardens, West Torontos premier shopping destination (1,000,000 sq.ft., 186 retailers, ~6,000 parking). Prime location ~20 mins to Downtown, minutes to Pearson and Mississauga. This mixed-use landmark offers 6,000 Parking, 186 retail units totaling over 1 Million Sq. Ft featuring premium national tenants include Apple, Saks Fifth Avenue, Tiffany & Co., Canada Goose, Indigo, LEGO, Jo Malone, BOSS and consistent centre traffic and strong brand synergy. With a proven track record of stable and exceptionally high sales volume, our Sherway Gardens location makes an attractive & secure investment. **EXTRAS** Well-established business With Stable Cash Flow. (id:49187)
A - 47 Queen Street E
Brampton (Downtown Brampton), Ontario
Four Corners Of Brampton! Excellent Exposure! Approximately 3000 Square Feet Of Clean Space Divided Into Open Area With Access To Queen Street, 5 Private Offices, Lunch Room 3-2Pce Bathrooms. Access From Queen Street And Chapel Street. Heat Hydro Water And Hst In Addition To The Rental Rate. Would Suit May Commercial Or Office Uses. Landlord would consider a rent free period for the right tenant and use. (id:49187)
10 - 15 Hays Boulevard
Oakville (Ro River Oaks), Ontario
A Luxurious 2-Bedroom Fernbrook Condo awaits in Uptown Core, Oakville. Positioned in the heart of Oakville's sought-after Uptown Core, this stunning 2-bedroom Fernbrook condominium has the perfect blend of modern elegance & urban convenience. Within walking distance to shopping, restaurants, & essential services, & just minutes from Oakville Hospital, major highways, & public transit, this prime location ensures effortless connectivity. The beautifully maintained complex grounds feature a serene central courtyard, lush gardens, & picturesque walking paths, while nearby ponds, scenic trails, & ravines invite exploration & outdoor enjoyment. Step inside this spacious & sunlit suite, where large windows flood the space with natural light, complementing the rich dark laminate flooring & designer marble-look tiles. The sophisticated oak staircase with wrought-iron pickets adds a touch of timeless elegance. The open-concept living & dining area is perfect for entertaining or unwinding after a long day, with garden doors leading to a private balcony overlooking the tranquil courtyard. The modern kitchen is a chefs delight, featuring quartz countertops, dark-stained cabinetry, pot lighting, & deluxe stainless steel appliances. Upstairs, the primary bedroom provides a peaceful retreat, sharing a beautifully appointed 4-piece bathroom with the second bedroom. A convenient upper-level laundry area adds to the homes practicality. With its stylish finishes, prime location, & inviting ambiance, this exceptional Oakville condo offers a rare opportunity to experience refined living in Uptown Core. (id:49187)
2306 - 60 Absolute Avenue
Mississauga (City Centre), Ontario
Step into urban sophistication with a stunning 1-bed, 1-bath suite at the iconic Marilyn Monroe building. Offering breathtaking northeast views of the lake and city skyline. This suite has luxury and style in every detail. Upgraded with sleek stainless steel appliances, granite countertops, a double sink, tiled backsplash, and new kitchen and washroom faucets for modern functionality. The 9' ceilings enhance the sense of space, while the breakfast bar provides a cozy spot for casual dining. Rich hardwood flooring adds timeless elegance. Relax in the 4-piece bathroom, complete with a deep soaker tub, or enjoy the convenience of a brand new ensuite washer/dryer. The suite boasts two walkouts to a private balcony, perfect for soaking in spectacular views. Located in Mississauga's most sought-after building, this suite offers an exceptional opportunity to experience luxury and convenience. Close to Hwy 403, QEW, Public Transit. Don't miss your chance schedule your viewing today! Close to 403, QEW, Square 1, numerous restaurants, Mississauga City Place, living arts centre, Celebration Square Indoor/Outdoor Pool, Basketball/Badminton court/ Gym/ BBQ Area / Movie Theater & more. Price can be adjusted if not furnished. (id:49187)
305 - 2269 Lake Shore Boulevard W
Toronto (Mimico), Ontario
**Watch Virtual Tour** Resort-Style Living at Marina Del Rey! Welcome to this ultra-chic 2-storey loft in one of Toronto's most sought-after waterfront communities. Featuring dramatic floor-to-ceiling windows, a spiral staircase, modern kitchen with stainless steel appliances, laminate flooring, and a spacious open-concept layout with soaring ceilings - perfect for entertaining or relaxing in style. Enjoy the convenience of underground parking, in-suite laundry, and all utilities included in the maintenance fee, plus Rogers Ignite Bulk VIP 1.5G internet and cable plan (including Crave), provided at no additional monthly cost under a residential service agreement. Residents have access to the exclusive Malibu Club, offering world-class amenities: indoor pool, gym, sauna, squash courts, tennis court, billiards, party room with lake views, BBQ area, and the breathtaking rooftop Sky Lounge.24-hour security and concierge provide added peace of mind. Steps from the lake, marina, waterfront trails, parks, TTC, and with easy access to the Gardiner Expressway - this is the ultimate city escape with a true resort vibe. (id:49187)
1905 - 28 Ann Street
Mississauga (Port Credit), Ontario
Experience premier Port Credit living in this bright and spacious 2-bedroom, 2-bathroom residence. The open-concept layout is illuminated by an abundance of natural light from oversized windows and is complemented by a private balcony.Situated in a vibrant neighbourhood, this property offers unparalleled convenience. It is located steps from the Port Credit GO Station and MiWay transit, with immediate access to the QEW, Lakeshore Road, and Highway 403. The area is home to top-rated schools, acclaimed restaurants, boutique shopping, and lively entertainment. Enjoy leisurely strolls to the scenic waterfront and the tranquil Port Credit Memorial Park.Includes parking space and storage locker. (id:49187)
1270 1 Side Road
Burlington, Ontario
Welcome to Heron Pond A Private Country Estate Just Minutes from Burlington, Nestled on 50 acres of pristine landscape, Heron Pond is a rare blend of natural serenity and modern sophistication. Located just 10 minutes from vibrant downtown Burlington, this estate offers the ideal escape for those seeking privacy, luxury, and connection to nature, without sacrificing convenience. As you pass through the gated stone entrance, a long private drive winds through mature trees and opens onto a breathtaking vista of rolling lawns, gardens, and your very own spring-fed pond with fountain, perfectly framed by a canopy of weeping willow and pines. This is more than a home it's a retreat, a sanctuary, and an estate to be cherished for generations. (id:49187)
#103 - 30 William Jackson Way
Toronto (New Toronto), Ontario
Ready to move in! Clean and bright 2bed and 3bath Menkes Townhome available for rent immediately!Lots of natural light; fantastic open concept layout with contemporary designs and finishes;stainless steel appliances; Quartz counter top; 9-ft ceilings on main floor! Primary room has a Walk-in Closet and an ensuite! Easy access Laundry room at lower level! 1 designated parking spot is included in the rent! Close to Humber College (Lakeshore campus), Lake Ontario and many parks & beaches. Quick access to Hwys 427 and Gardiner Exp. Close to IKEA, Costco, Shopping Malls, grocery stores and many restaurants! (id:49187)
608 - 70 Annie Craig Drive
Toronto (Mimico), Ontario
Your Search Ends here! This Bright & Beautiful 615 Sq Ft. features 1 Bedroom + Den With 2 Full Washrooms Condo With Parking & Locker! Combined Living/Dining Room With Access To The Huge 160 sqft Balcony with amazing City and lake Views, Open Concept Living Space, Modern Kitchen With Stainless Steel Appliances, Primary Bedroom features large closet with organizers, 3 Pc Bathroom With Storage w/ W/O to Balcony. Enjoy the luxuries ambiance of the buildings amenities ranging from outdoor pool, party room, yoga room and fully equipped gym. Close To Metro, Shoppers, Transit, Trails, Shops, Restaurants, Waterfront, Park & More! (id:49187)
705 - 4633 Glen Erin Drive
Mississauga (Central Erin Mills), Ontario
A Stunning Condo in the Heart of Mississauga.Experience the perfect blend of style, comfort, and convenience in this exceptional east-facing 2-bedroom condo built by Pemberton Group in the vibrant Erin Mills neighbourhood. This thoughtfully designed unit features a modern split-bedroom layout, 9-ft smooth ceilings, and floor-to-ceiling windows, creating an airy, sunlit living space.Freshly and professionally painted throughout, this home boasts a generous open-concept living and dining area, and an elegant kitchen with stainless steel appliances, a breakfast bar, and ample storage. Step onto the oversized balcony to enjoy breathtaking, unobstructed views of Mississauga and the Toronto skyline.The unit includes two premium parking spaces and a private locker, making it ideal for busy professionals or families seeking convenience and practicality//WORLD CLASS AMENITIES: This condo building offers a free-standing 17,000 sq. ft. recreation facility featuring a fitness club, indoor swimming pool, steam rooms, sauna, party room, library/study, and a resort-like rooftop terrace with BBQs.It also comes with 24 hrs concierge and plenty of visitor parkings on the ground level//PRIME LOCATION: Surrounded by top-rated schools, including John Fraser SS, Gonzaga SS, and excellent public schools, this condo is perfect for families. Steps to Erin Mills Town Centre, Credit Valley Hospital, parks, and public transit, with easy access to Highway 403, making commuting a breeze.Discover an array of local dining and retail options, including Timothys World Coffee, Real Fruit Bubble Tea, Panera Bread, Walmart Pharmacy, and more. Enjoy a vibrant lifestyle with everything you need at your doorstep. Don't miss this opportunity to live in one of Mississaugas most desirable neighbourhoods. Welcome home!!! (id:49187)
311 - 3200 William Coltson Avenue
Oakville (Jm Joshua Meadows), Ontario
Stylish 1+1 bedroom, 1 bathroom condo in Oakvilles Upper West Side. Features Smart One System w/ keyless entry & digital parcel locker, open-concept layout, laminate flooring, upgraded kitchen w/ stainless steel appliances & soft-close cabinetry. Enjoy fitness centre, pet wash, concierge, rooftop BBQ terrace, party room. Includes underground parking & locker. Close to shops, schools, hospital, GO, 403/407/QEW & Sheridan. (id:49187)
8 Everglade Drive
Brampton (Toronto Gore Rural Estate), Ontario
Welcome to 8 Everglade Drive, a rare opportunity to own a stunning executive bungalow nestled on an extraordinary 2 Acre ravine lot in the prestigious Toronto Gore Rural Estate. This meticulously maintained home offers over 3,000 sq ft of luxurious main floor living, featuring 4 spacious bedrooms, 5 well-appointed bathrooms, and a walk-out basement with an additional bedroom and full bath. The expansive layout is ideal for both everyday living and entertaining, highlighted by elegant finishes, a gourmet kitchen, a cozy fireplace, and abundant natural light throughout. Enjoy the serenity of nature right in your backyard with breathtaking ravine views and unmatched privacy. Complete with a triple-car garage and an extended driveway providing ample parking, this home combines estate-style living with suburban convenience. A truly exceptional property not to be missed! (id:49187)
17 Malcolm Crescent
Brampton (Central Park), Ontario
Welcome To This Beautiful, Renovated Home Tucked Away on a Tree-Lined Highly Sought After Street in Brampton's Desirable M Section. This Amazing Family Home Sites on a Premium Lot with Superb Curb Appeal, Featuring a Bright and Spacious Kitchen with Quartz Counters and Breakfast Area. Open Concept Living and Dining Room for Family Gatherings. The Convenient Side Hallway Offers a Large Walk-In Pantry/Closet and Side Entrance. Upstairs You Will Find 3 Generous Size Bedrooms and a Large Updated 4pc Bathroom. The Finished 3rd Level Offers More Living Space with a Huge Family Room with a Built-In Wall Unit, Gas Fireplace, 3 Pc Bathroom and Room For the Home Office. Great Extended Family Home with a Finished Basement w/Bedroom, Kitchen, Sitting Area, Cold Room and Two Spacious Storage Closets. Pride Of Ownership. This Home Has Been Meticulously Cared for and Renovated Throughout The Years Which Include: Windows, Roof, Furnace, Main Floor Kitchen, Main Bathroom, Exterior & Interior Doors, Laminate Flooring, Side Awning Patio And More! Outside Offers a Garden Space, Side Covered Patio And Plenty Of Green Space. The Two-Car Garage with Backyard Access Completes This Fantastic Property. Close To Schools, Parks, Shopping, Transit and Easy Access To Hwy 410 This Home Offers the Perfect Blend Of Comfort And Convenience. Freshly Painted! Just Move In! A Must See! (id:49187)
2339 Glengarry Road
Mississauga (Erindale), Ontario
Welcome to 2339 Glengarry Rd. This beautiful home sits on a premium 180-ft lot with a generous setback, tucked behind metal gates, offering an approx. 7,500 sqft of interior living space. Upon entry, you'll find an open-concept layout featuring updated Pella windows, pot lights, and hardwood flooring throughout. Soaring ceilings elevate the living and dining areas, while a main-floor office provides a quiet space for work or study. The kitchen includes custom hardwood cabinets, appliances, and a cozy breakfast nook. Adjacent, a den overlooks the backyard and offers seamless outdoor access. The spacious family room with a gas fireplace serves as a welcoming space to relax and spend quality time with loved ones. Upstairs, you'll find four generously sized bedrooms, with a 5-piece semi-ensuite, a shared 3-piece bath, and ample closet space. The primary suite offers a private retreat with a 4-piece ensuite boasting a jacuzzi, standing shower, and walk-in closet. A versatile bonus room connected to one of the bedrooms can serve as an office or guest space. On the lower level, the fully finished basement expands the living experience, featuring a wood-burning fireplace in the large rec room, a private sauna, an exercise area, a second kitchen, an additional bedroom, and a 3-piece bathroom, perfect for extended family or entertaining. The outdoor space is equally impressive, with a spacious backyard and a composite deck installed in 2022 (backed by a 25-year warranty), providing the perfect space for outdoor activities or relaxation. Enjoy convenient parking with two garages featuring epoxy flooring, along with a private driveway that can accommodate up to 10 vehicles, providing plenty of space for family and guests. Nestled in a prime neighbourhood near top-rated schools, parks, premier shopping, and major highways. Don't miss your chance to call this space home! Enjoy ample circular driveway parking, a newly updated fence (2023), and upgraded attic insulation (2024). (id:49187)
2339 Glengarry Road
Mississauga (Erindale), Ontario
Welcome to 2339 Glengarry Rd. This beautiful home sits on a premium 180-ft lot with a generous setback, tucked behind metal gates, offering an approx. 7,500 sqft of interior living space. Upon entry, you'll find an open-concept layout featuring updated Pella windows, pot lights, and hardwood flooring throughout. Soaring ceilings elevate the living and dining areas, while a main-floor office provides a quiet space for work or study. The kitchen includes custom hardwood cabinets, appliances, and a cozy breakfast nook. Adjacent, a den overlooks the backyard and offers seamless outdoor access. The spacious family room with a gas fireplace serves as a welcoming space to relax and spend quality time with loved ones. Upstairs, you'll find four generously sized bedrooms, with a 5-piece semi-ensuite, a shared 3-piece bath, and ample closet space. The primary suite offers a private retreat with a 4-piece ensuite boasting a jacuzzi, standing shower, and walk-in closet. A versatile bonus room connected to one of the bedrooms can serve as an office or guest space. On the lower level, the fully finished basement expands the living experience, featuring a wood-burning fireplace in the large rec room, a private sauna, an exercise area, a second kitchen, an additional bedroom, and a 3-piece bathroom, perfect for extended family or entertaining. The outdoor space is equally impressive, with a spacious backyard and a composite deck installed in 2022 (backed by a 25-year warranty), providing the perfect space for outdoor activities or relaxation. Enjoy convenient parking with two garages featuring epoxy flooring, along with a private driveway that can accommodate up to 10 vehicles, providing plenty of space for family and guests. Nestled in a prime neighbourhood near top-rated schools, parks, premier shopping, and major highways. Don't miss your chance to call this space home! Enjoy ample circular driveway parking, a newly updated fence (2023), and upgraded attic insulation (2024). (id:49187)
224 - 1070 Douglas Mccurdy Com
Mississauga (Lakeview), Ontario
Experience contemporary living at its best in this pristine, two-bedroom townhome, ideally positioned in the heart of Mississaugas bustling urban scene. This stylish home showcases elegant hardwood floors throughout and a thoughtfully designed open concept layout that harmoniously integrates the living, dining, and kitchen spaces with modern flair. Both spacious bedrooms come complete with walk-in closets, offering generous storage solutions and everyday comfort. Step out onto the impressive 415 sq/ft terrace, perfect for soaking up scenic views or hosting unforgettable gatherings. With public transit, chic boutiques, and a wide selection of dining options just moments away, this townhome offers the ultimate blend of convenience and vibrant city living. (id:49187)
1005 - 100 County Court Boulevard
Brampton (Fletcher's Creek South), Ontario
Welcome to 100 County Crt Blvd, Unit #1005 in the very sought after and prestigious Crown East building. This is a bright and inviting condominium that has 2 bedrooms plus a solarium and 2 full bathrooms. Enjoy a spacious, sun-filled living/dining area that overlooks a generous solarium, perfect as a home office or potential third bedroom. The large primary bedroom has its own convenient, 4 piece ensuite bathroom. Located in a prime location, at the Brampton/Mississauga border, there is easy access to shopping, including Shoppers World Brampton and Longos grocery store, transit, highways, entertainment and parks in the Fletcher's Creek South neighborhood of Brampton. Amazing amenities in this building include a 24-hour security gate house, outdoor pool, gym, squash court, sauna, tennis court, games room, BBQ area,party/meeting room and a car wash station. (id:49187)
212 - 1085 Douglas Mccurdy Common
Mississauga (Lakeview), Ontario
Experience contemporary living at its best in this pristine, never-occupied two-bedroom townhome, ideally positioned in the heart of Mississaugas bustling urban scene. This stylish home showcases elegant hardwood floors throughout and a thoughtfully designed open-concept layout that harmoniously integrates the living, dining, and kitchen spaces with modern flair. Both spacious bedrooms come complete with walk-in closets, offering generous storage solutions and everyday comfort. Step out onto the impressive 415 sq/ft terrace,perfect for soaking up scenic views or hosting unforgettable gatherings. With public transit, chic boutiques, and a wide selection of dining options just moments away, this townhome offers the ultimate blend of convenience and vibrant city living. (id:49187)
225 - 1062 Douglas Mccurdy Common
Mississauga (Lakeview), Ontario
Experience contemporary living at its best in this pristine, two-bedroom townhome, ideally positioned in the heart of Mississaugas bustling urban scene. This stylish home showcases elegant hardwood floors throughout and a thoughtfully designed open-concept layout that harmoniously integrates the living, dining, and kitchen spaces with modern flair. Both spacious bedrooms come complete with walk-in closets, offering generous storage solutions and everyday comfort. Step out onto the impressive 415 sq/ft terrace,perfect for soaking up scenic views or hosting unforgettable gatherings. With public transit, chic boutiques, and a wide selection of dining options just moments away, this townhome offers the ultimate blend of convenience and vibrant city living. (id:49187)
228 - 1062 Douglas Mccurdy Common
Mississauga (Lakeview), Ontario
Experience contemporary living at its best in this pristine, two-bedroom townhome, ideally positioned in the heart of Mississaugas bustling urban scene. This stylish home showcases elegant hardwood floors throughout and a thoughtfully designed open-concept layout that harmoniously integrates the living, dining, and kitchen spaces with modern flair. Both spacious bedrooms come complete with walk-in closets, offering generous storage solutions and everyday comfort. Step out onto the impressive 415 sq/ft terrace, perfect for soaking up scenic views or hosting unforgettable gatherings. With public transit, chic boutiques, and a wide selection of dining options just moments away, this townhome offers the ultimate blend of convenience and vibrant city living. (id:49187)
318 - 250 Webb Drive
Mississauga (City Centre), Ontario
Spacious, Open Concept 2 Bedroom, 2 Bath Suite + Solarium ** 1153 Sq. Ft. ** With South View Located In Very Well Managed Luxury Building. Walk To Square One, City Hall, Central Library, Living Arts Centre, Movie Theaters, Public Transit, Major Hwy's, Schools And All Other Amenities. 24 Hours Security, Indoor Pool, Tennis Court, Party Room & More. Brand new SS appliances and Laundry set. (id:49187)
915 Roselawn Avenue
Toronto (Briar Hill-Belgravia), Ontario
Unique Opportunity to sublease a freestanding building with Office/Showroom Space an Warehouse/Workshop Space. Approximately 700 square feet in The front of the building, with Kitchen, and Bathroom can be used as Showroom or Office space, with basement for added storage, basement includes second bathroom. The warehouse or workshop area consists of 2 floors totaling approximately 2600 Square feet with motorized conveyor belt and spray booth (unused).Parking for up to 10 Cars. Lease Term Extensions Available. (id:49187)

