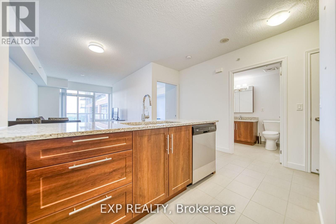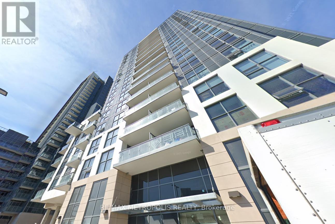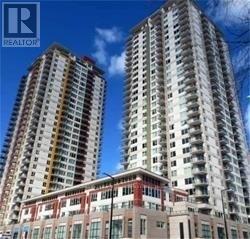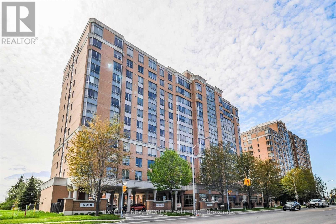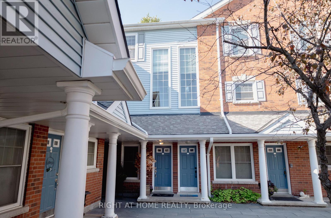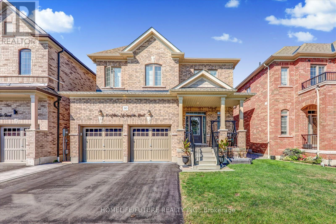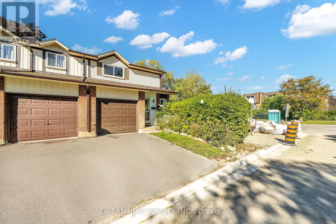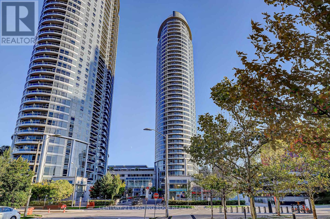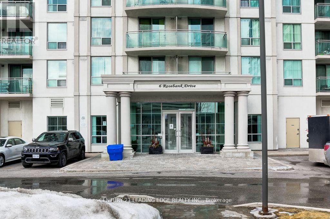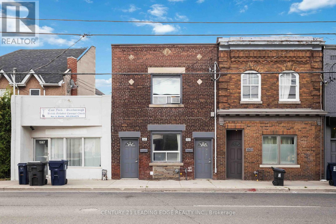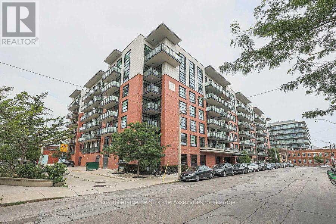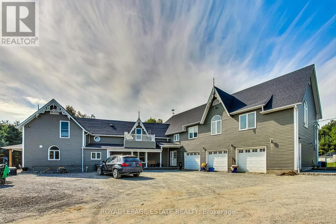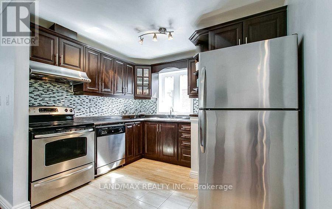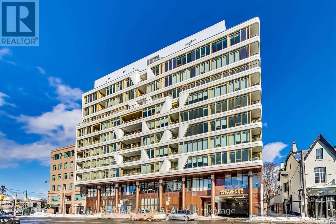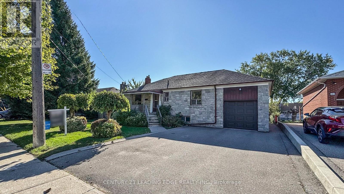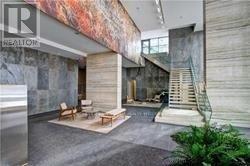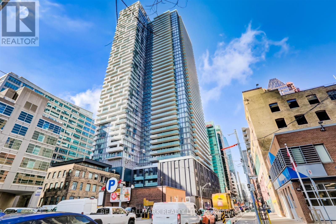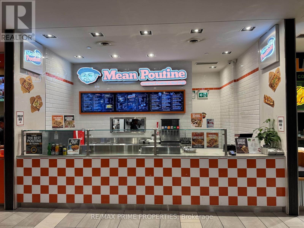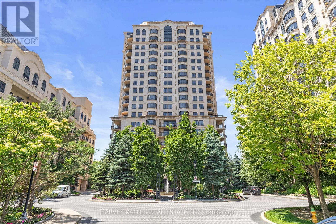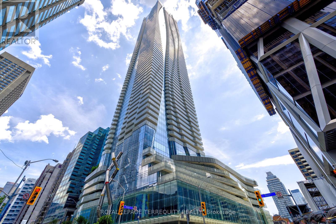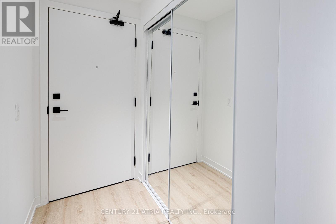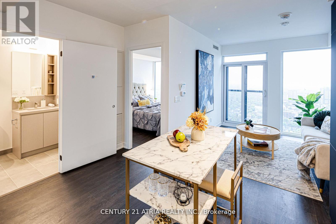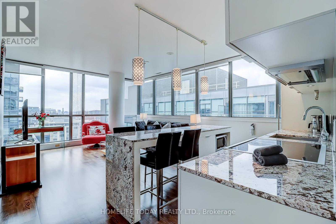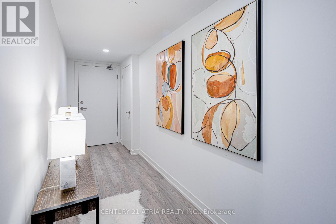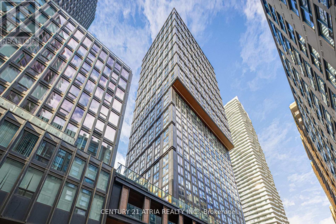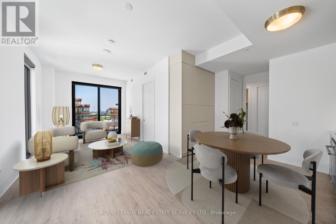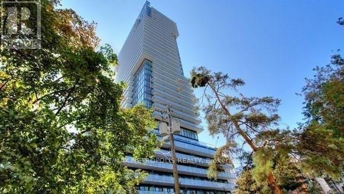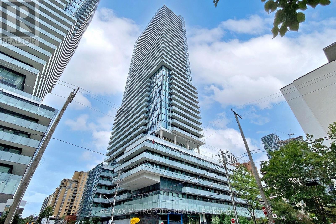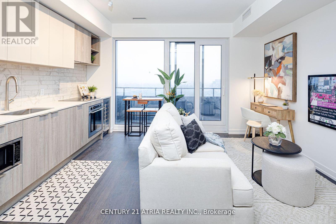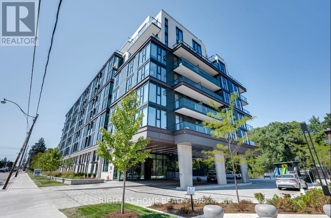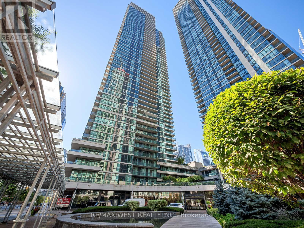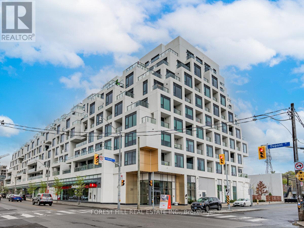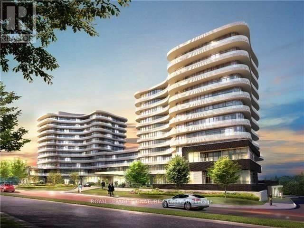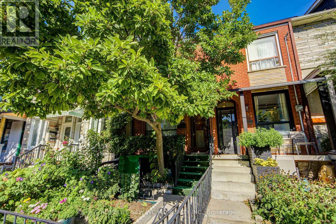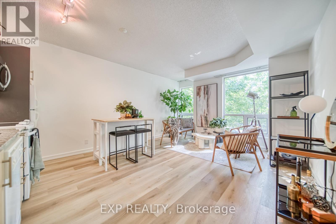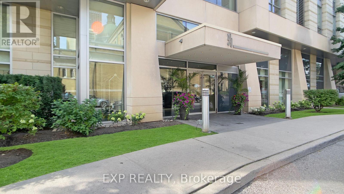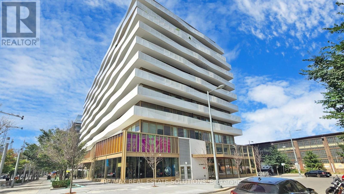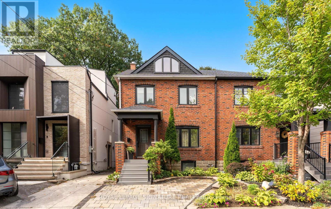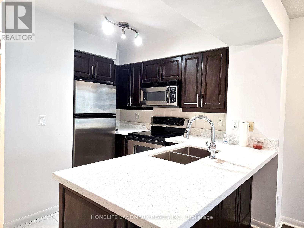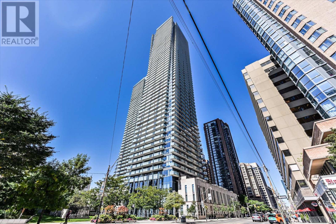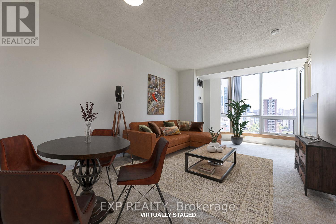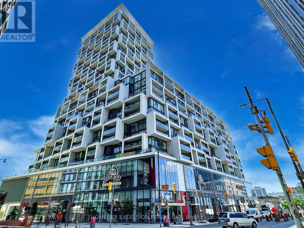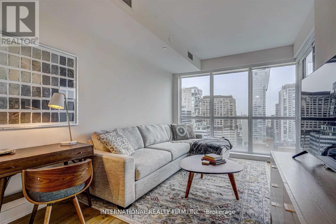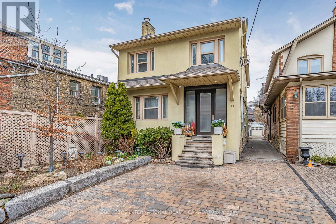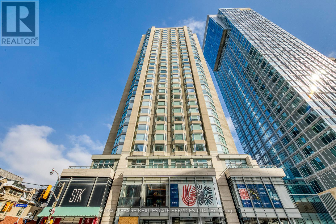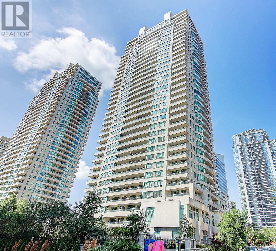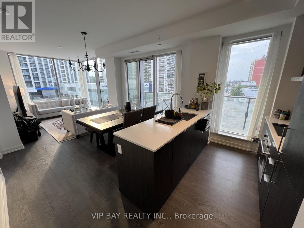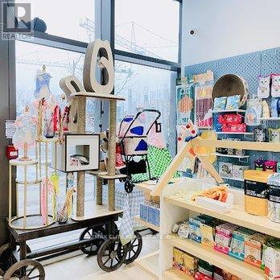707 - 1038 Mcnicoll Avenue
Toronto (Steeles), Ontario
Welcome to Vintage Gardens, a thoughtfully designed 55+ asian-friendly retirement community tailored for independent senior living with style and peace of mind. Suite 707 offers nearly 650 sqft. of bright, open-concept living space with 9 ceilings and a west-facing exposure that fills the unit with beautiful sunset light. This large 1-bedroom suite features a modern kitchen complete with stainless steel appliances, a tile backsplash, under-cabinet valance lighting, and a spacious breakfast bar perfect for everyday dining and entertaining.Designed with accessibility in mind, the unit boasts wider doorways, ample turning space, and a walk-in shower. Enjoy fresh air and sunshine from your open balcony, and the added bonus of an exclusive locker on the same floor for easy access. Safety and convenience are prioritized with an in-unit emergency button that connects directly to on-site management, plus an option to purchase a portable emergency button for added peace of mind.Vintage Gardens offers a range of amenities including a party room, games room, and exercise room. A Chinese restaurant connected to the building makes dine-in or in-suite delivery simple and delicious. 24-hour concierge service and an on-site management office offer daily support, while family visits are made easy with proximity to Hwy 404. Public transit and shopping are just steps away. Parking available for rent from other unit owners if needed.Enjoy independent living in a community designed with your lifestyle in mind. (id:49187)
722 - 20 Meadowglen Place
Toronto (Woburn), Ontario
Spacious and well-maintained 2+1 bedroom condo in the heart of Woburn, perfect for families or investors! This bright unit features a functional layout with a large living and dining area, two full 4-piece bathrooms, and a versatile den that can be used as a home office or third bedroom. Enjoy a modern kitchen with ample cabinetry, generous closet space, and a walk-out to a private balcony. Includes one parking space. Conveniently located near TTC, Scarborough Town Centre, schools, parks, and Highway 401. A fantastic opportunity to own in a high-demand area. (id:49187)
1003 - 25 Town Centre Court
Toronto (Bendale), Ontario
Spacious 1+1, Fabulous Facilities, Indoor Pool, Exercise Room, Next to Scarborough Centre & 401, EV parking space (id:49187)
606 - 3088 Kennedy Road
Toronto (Steeles), Ontario
Bright East Exposure One Bedroom Unit. Laminate Floor Throughout, No carpet. Functional Layout With Living & Dining Area Combined. Spacious Luxury Tridel Senior Condo With Yee Hong Dispatch Service, 24 Hrs Medical Support Services And Daily Senior Recreation And Activity Programs By Yee Hong. Handicap Access Emergency Panic Button In Common Area, Emergency Pull Cord In Bathroom, Close To Mall, Ttc, Very Convenient Location. **Yee Hong Dispatch Senior Service** (id:49187)
D-7 - 1663 Nash Road
Clarington (Courtice), Ontario
Step into this beautifully maintained home located in a desirable, family-friendly community. Featuring large principal rooms and a spacious open-concept layout, this property offers both comfort and functionality. The unit includes a newer washing machine for added convenience and peace of mind. Enjoy the bright, inviting atmosphere that's perfect for relaxing or entertaining. Parking is included, with the option to secure an additional parking space, ideal for multi-vehicle households or guests. With modern updates, a welcoming design, and a prime location close to amenities, this home is the perfect blend of style and practicality. (id:49187)
30 Arthur Mclaughlin Street
Clarington (Bowmanville), Ontario
Fabulous 4 Bedroom And 3 Bath Detached Home Built In 2020!! All Brick Treasure Hill Home In Quiet & Friendly Northglen Community. Main Fl 9Ft Smooth Ceilings W/ Lots Pot Lights, Cozy Family Rm W/ Fireplace, Oversized Modern Kitchen W/Granite Countertop, Upgraded Cabinets & Ceramic Backsplash. Large Breakfast Area. Master Br W/ Large W/I Closet. Access To Garage From Main Floor Laundry/Mud Room. Close To All Amenities School, Park, Shopping, HWY 401 & 407 . (id:49187)
17 - 31 Parker Crescent
Ajax (South West), Ontario
Beautiful, End Unit Townhome nestled in the sought-after area of Ajax boasting three spacious bedrooms, two baths, and an inviting open-concept main floor, this home is a true gem. With a generously sized basement offering potential for an in-law suite, the possibilities are endless. Conveniently situated within walking distance to the waterfront, scenic bike trails, bus routes, shopping destinations, a Rec Center, and esteemed schools, this location offers everything. Noteworthy is the rare conversion from electric baseboards to a forced-air gas furnace and central air conditioning, ensuring comfort and efficiency year-round. Don't miss this opportunity to elevate your lifestyle in this remarkable townhome. (id:49187)
3311 - 125 Village Green Square
Toronto (Agincourt South-Malvern West), Ontario
This Tridel Built Beautiful 2 Bedroom Condo Has 2 Full Washrooms. It includes 1 Underground Parking Spot and 1 Locker. Large Master Bedroom With 4 Piece En-Suite. High Floor With Amazing Views Of The City. Modern Kitchen With Granite Counters. Plenty Of Natural Light With Walk-Out To Balcony, Upgraded Floors And Freshly Painted Throughout. Access To Ttc, 401, Go Transit, Walking To Kennedy Commons And Shopping Mall. (id:49187)
10f - 6 Rosebank Drive
Toronto (Malvern), Ontario
Absolutely Stunning Style & Design! Completely Renovated From Top-To-Bottom! New Kitchen, New Bathroom, New Floors, New Hardware, New Fixtures, New, New & More New! This Unit Will Not Disappoint. Approx 700 Sq Ft South Facing Unit Boasting Unobstructed Views & Maximum Sun Exposure! (id:49187)
Main - 1563 Kingston Road
Toronto (Birchcliffe-Cliffside), Ontario
EXCELLENT COMMERCIAL/RESIDENTIAL OPPORTUNITY IN BIRCHCLIFF COMMUNITY, 882 SQ FT MAIN FLOOR WITH FULL KITCHEN AND 3 PIECE WASHROOM, BRIGHT COMMERCIAL SPACE SUITABLE FOR MANY USES-OFFICE, RETAIL, RESTAURANT & SERVICE-BASED BUSINESSES, HIH VISIBILTY KINGSTON RD LOCATION ACROSS FROM FUTURE DEVELOPMENTS. 1 PARKING INCLUDED AT THE BACK OF THE BUILDING** EXTRAS** UTILITIES ARE EXTRA. (id:49187)
511 - 88 Colgate Avenue W
Toronto (South Riverdale), Ontario
This Is A First Time Home Buyers Dream! Just Unpack And Unwind In This One Bedroom, Sun Drenched Loft Apartment. It Has SW Views From The Balcony, 9Ft Ceilings, Reclaimed Brick Feature Wall, Engineered Hardwood Flooring, Granite Counters & Stainless Steel Appliances in The Galley Kitchen. (id:49187)
1315 Scugog 2 Line
Scugog, Ontario
Welcome to 1315 Scugog Line 2, a rare country property offering 99 acres of farmland, pasture, and forest, just minutes from Port Perry, Raglan & Hwy 407. With approx. 60 acres of hay, 10 acres of wooded trails, 20 acres of fenced pastures/paddocks, plus a pond and creek, this property provides the perfect balance of natural beauty and functional use.The main home features 4 bedrooms, while a separate 2-bedroom living space above the 3-car garage offers flexibility for extended family, guests, or income potential. Inside, you'll find 2 kitchens, 4 bathrooms, main-floor laundry, modern windows and doors, and a roof replaced in 2015. The layout provides comfort and practicality for everyday living.For equestrian enthusiasts, the property boasts a 9-stall insulated barn with indoor arena (2005), heated tack and feed rooms, a hay loft, and frost-free hydrants for year-round convenience.This is more than a home its a complete country lifestyle package, combining family living, income potential, and first-class equestrian facilities in an unbeatable location. (id:49187)
464 Warden Avenue
Toronto (Oakridge), Ontario
Charming Investment Property In A Prime, Family-Friendly Neighborhood!! With A Total Of 6-Bedrooms, 3.5 Bathrooms. Basement Apartment Has A Private Side Entrance To 3 Bedrooms and 1 -4 pc Bath and 1- 3 pc Bath. Lease Both Upper And Lower Units Or Live In The Upper Portion And Lease The Basement Apartment To Generate Extra Income. Parking For 4 Cars. Enjoy The Spacious Enclosed Front Porch With Large Windows. Huge, Private Backyard To Entertain or Tend To The Vegetable Gardens . Located In Oakridge Community Close To Scarborough Bluff, Restaurants, Woodbine Beach, 10 Mins To Downtown Toronto, Warden & Victoria Park Subway, Go Station, 24 Hour Bus Service, Shopping, Medical Clinics at your doorstep. Don't Miss This Excellent Opportunity To Enter Into The Real Estate Market Or To Increase Your Investment Portfolio ! (id:49187)
1001 - 151 Avenue Road
Toronto (Annex), Ontario
One Of A Kind 3 Bed + 3 Bath, Sky Penthouse W/Unobstructed West Views. Over 1800 Sf Of Sublime Privacy In Yorkville's Newest Boutique Luxury Bldg. 10' Ceilings, Large Living/Dining Room W/Wide Plank Oak Floors, Chef's Kitchen Long Island & Marble Counters, Integrated Appliances W/Wine Fridge, West Facing Balcony& More. Life In Yorkville At Its Most Refined. 1 Parking (id:49187)
325 Waterloo Avenue
Toronto (Bathurst Manor), Ontario
Rare opportunity to own in one of Toronto's most Sought after neighbourhoods , Welcome to 325 Waterloo Ave situated on a great sized lot this bungalow features 3+1 bedrooms and 1+1 Bathrooms, finished basement and a walk-up entrance to a large all season sun room. Ample amount of backyard space, with it backing directly to William Lyon Mackenzie Collegiate institute. Schools, Synagogues, shopping centers and quick and seamless access to both public transit and highways, opportunities like this dont come around often ! (id:49187)
1612 - 15 Iceboat Terrace
Toronto (Waterfront Communities), Ontario
1+1 Corner Unit With More Windows And More Light. Large Living Space, Separate Den With Window Perfect For A Home Office. Retractable Screen Door To The Balcony. Amenities Incld: Billiards & Table Tennis Room, Theatre, Childrens Zone And Craft Room, Childrens Outdoor Play Area, Outdoor Lounge And Day Care, State-Of-The-Art Gym, Hot Yoga Room, 25M Lap Pool, Hot Tub, His & Her Steam Rooms, Aerobics/Dance Studio, Spa, Squash Court. (id:49187)
2406 - 25 Richmond Street E
Toronto (Church-Yonge Corridor), Ontario
Welcome To Yonge & Richmond Condominium In The Heart Of Toronto's Financial District. Spectacular Unit Approx 618 Sqft, With Lovely West City View. Hardwood Flooring Throughout With W/I Closet In Master Bedroom, Private Den With Sliding Doors, Built In S/S Appliances. Over 10K In Builder Upgrades. Large 198 Sqft Balcony For Entertaining. Phenomenal Location. Quick Access To Ttc Streetcars & Subway, Underground Path System, Steps To Government Buildings, Hospitals, Restaurants & Cafes. (id:49187)
204 - 4841 Yonge Street
Toronto (Willowdale East), Ontario
True Turnkey Business with Prime Location. Cool and Modern Curb Appeal located in a Popular Food Court. Established Successful Business with other locations across Canada. High traffic from TTC subway, Retail Mall, High Schools and Government Offices. Located in the Food Court with direct access to offices and residential residences. (id:49187)
Uph4 - 662 Sheppard Avenue E
Toronto (Bayview Village), Ontario
A rare and remarkable suite in the heart of Bayview Village. Originally designed as two separate units, the space has been expertly reimagined into a single, expansive 3-bed, 3-bath residence, offering exceptional scale, flow, and functionality. From the moment you arrive, the attention to detail is evident. Aside from the main suite entrance, this unit offers 2 private entrances from 2 separate elevators. The main elevator opens privately into the suite and the separate Butler's elevator opens into the mudroom - a level of privacy and convenience rarely found in condo living. Inside, you'll find a thoughtfully curated interior finished with granite floors in the hallways and kitchen, rich walnut hardwood throughout, and elegant wallpaper accents that add refined character to each room. The custom kitchen is a chef's dream, featuring cognac walnut cabinetry, granite countertops, and a full suite of premium stainless steel appliances: KitchenAid duo oven, countertop range, dishwasher, and a Panasonic microwave. A Sub-Zero Fridge completed the kitchen with matching cabinet panelling. A secondary stainless steel LG Fridge is available in the secondary mudroom. All of this to say, you're well-equipped for daily living and entertaining. Enjoy two generous balconies for morning coffee or sunsets, along with a dedicated private lounge/library/TV room - perfect for quiet relaxation or hosting guests. The primary suite is a luxurious retreat with a walk-in closet, custom-built-ins, and a spa-style ensuite boasting a glass walk-in shower, heated floors, and a TOTO Washlet toilet. Throughout the suite, thoughtful details such as crown moulding, light valances, and automated curtains and drapes elevate the space. This upscale building offers a full suite of resort-style amenities: fitness and wellness facilities (pool, gym, steam room, hot tub), entertainment spaces (party and game rooms), as well as practical conveniences like concierge, valet, guest suites, and ample parking. (id:49187)
2712 - 1 Bloor Street E
Toronto (Church-Yonge Corridor), Ontario
Live in Toronto Iconic "one Bloor" by Great Gulf & Hariri Pontarini Architects. Bloor street View, one Bedroom + media unit, Approx. 620 Sqft+Balcony. High Floor with an amazing Panoramic Toronto Downtown View. high End Finishes with Ideal Floor Plan & Fabulous Amenities. More than 25 K upgrade done by the builder, Streamlined design with Large Kitchen Island Custom B/I Cabinets with Plenty of storage. Very well Maintained, most desirable location, direct access to subway lines, walk to rom, upscale restaurants, cafes, designer Boutiques on Bloor St & Yorkville such as Holt Renfrew & more Extra. (id:49187)
2515 - 319 Jarvis Street
Toronto (Moss Park), Ontario
Welcome to Prime Condos, 319 Jarvis St #2515, conveniently located steps away from Dundas andJarvis. Be at the centre of Urban Living: Walking distance to Dundas TTC Subway Station,Yonge-Dundas Square, Toronto Metropolitan University, the Eaton Centre and so much more! Thebuilding features unparalleled amenities such as a 6,500 sqft Fitness Facility, 4,000 sqft ofCo-Working space and study pods. Outdoor amenities include a putting green, screening area,outdoor dining and lounge area with BBQs. This unit is brand new, never lived in and is soldwith FULL TARION WARRANTY. (id:49187)
5011 - 319 Jarvis Street
Toronto (Moss Park), Ontario
Welcome to Prime Condos, 319 Jarvis St #5011, conveniently located steps away from Dundas and Jarvis. Be at the centre of Urban Living: Walking distance to Dundas TTC Subway Station, Yonge-Dundas Square, Toronto Metropolitan University, the Eaton Centre and so much more! The building features unparalleled amenities such as a 6,500 sqft Fitness Facility, 4,000 sqft of Co-Working space and study pods. Outdoor amenities include a putting green, screening area, outdoor dining and lounge area with BBQs. This unit is brand new, never lived in and is sold with FULL TARION WARRANTY. (id:49187)
1502 - 8 Charlotte Street
Toronto (Waterfront Communities), Ontario
KING WEST LIVING AT IT'S FINEST! LIVE WHERE IT'S ALL AT. THEATRES, SHOPPING, ENTERTAINMENT, DINING AND PUBLIC TRANSIT AT YOUR DOORSTEP. THIS COVETED CHARLIE BUILDING IS VERY BIGHT AND AIRY. THE FLOOR TO CEILING WINDOWS LET IN BEAUTIFUL, BRIGHT LIGHT FROM THE WEST, AND LOTS MORE FROM THE NORTH. The open-concept design combines modern sophistication with sleek, stylish finishes throughout. The spacious granite kitchen with an expansive eat-in countertop is perfect for both cooking and entertaining. Enjoy the incredible amenities this building offers, all while being at the heart of the TIFF energy. This location offers ultimate convenience and urban living at its finest! (id:49187)
2803 - 82 Dalhousie Street
Toronto (Church-Yonge Corridor), Ontario
Discover urban living redefined at 199Church Condos. This brand new 2 bedroom unit combines modern design and functionality. An open layout features contemporary finishes, floor-to-ceiling windows for natural light, and a sophisticated palette. Bedrooms offer comfort and space. Amenities include a fitness center, Yoga Studio, and Business Lounge. Minutes away from Eaton Centre, TTC, Toronto Metropolitan University, Yonge & Dundas Sq, and so much more. Sold with full TARION Warranty. (id:49187)
1915 - 82 Dalhousie Street
Toronto (Church-Yonge Corridor), Ontario
Discover urban living redefined at 199Church Condos. This brand new 2 bedroom unit combines modern design and functionality. An open layout features contemporary finishes, floor-to-ceiling windows for natural light, and a sophisticated palette. Bedrooms offer comfort and space. Amenities include a fitness center, Yoga Studio, and Business Lounge. Minutes away from Eaton Centre, TTC, Toronto Metropolitan University, Yonge & Dundas Sq, and so much more. Sold with full TARION Warranty. (id:49187)
922 - 118 Merchants' Wharf
Toronto (Waterfront Communities), Ontario
Luxury Meets Lakefront Living at Aquabella by Tridel!Step into this sun-drenched corner suite on the 9th floor, offering 966 sq. ft. of beautifully designed space with 2 bedrooms and 2 full bathrooms. Framed by floor-to-ceiling windows, this unit boasts a sleek open-concept layout, high ceilings, and a spacious balcony perfect for morning coffee or evening cocktails. The modern kitchen features premium cabinetry, integrated stainless steel appliances, and ample storage.Retreat to the generous primary suite with a walk-in closet and a spa-inspired ensuite. The second bedroom also enjoys great light and privacy, ideal for guests or a home office.Enjoy the ease of underground parking, a storage locker, and keyless entry, with ultra-fast internet included in your maintenance fees.Live in one of Torontos most coveted waterfront communities with world-class amenities: rooftop outdoor pool, fitness centre, sauna, theatre, 24/7 concierge, guest suites, and more. Steps to the Boardwalk, Sherbourne Common, Sugar Beach, and vibrant local spots like Farm Boy, Loblaws, and the Distillery District. Plus, future access to Villiers Island and Torontos new waterfront community centre right across the street. (Some photos have been virtually staged for illustrative purposes.) (id:49187)
301 - 185 Roehampton Avenue
Toronto (Mount Pleasant West), Ontario
Location, Location!! Beautiful one bedroom unit with floor to ceiling windows. Bright natural light, walking distance to subway, TTC, Light Rail, MT. Pleasant Express bus to Downtown. Walk to shopping, restaurants and schools. Building with great amenities. Gorgeous rooftop pool with sun lounge, gym, yoga, deck, party room, billiards, room with bar, BBQ dining, private cabanas & fire pit, 24hr concierge. (id:49187)
1805 - 161 Roehampton Avenue
Toronto (Mount Pleasant West), Ontario
Location, Location!! A bright beautiful one bedroom corner unit with open balcony, Large windows, ensuite laundry. Building with great amenities, swimming pool, gym, party room, 24hr concierge. Walk to Loblaws, shopping, restaurants, and schools. Walking distance to Subway, TTC, Light Rail, MT. Pleasant Express bus to Downtown. (id:49187)
1810 - 2020 Bathurst Street
Toronto (Humewood-Cedarvale), Ontario
The Forest Hill Condos is located in one of the most desirable and exclusive neighbourhoods in Toronto. Experience luxury and convenience with this beautiful, never lived in 1bedroom unit that will soon have direct TTC access within the building. Shopping is a 12 minute ride to Yorkdale Mall. Allen Road and the 401 are minutes away by car. Top rated Private Schools, Bishop Strachan and Upper Canada College are a 7 minute drive from your door step. Sold with full TARION Warranty. (id:49187)
426 - 250 Lawrence Avenue W
Toronto (Lawrence Park North), Ontario
Welcome to 250 Lawrence Avenue West, where elegant living meets everyday convenience. This thoughtfully designed 1 + 1 bedroom suite features a smartly converted den, offering the functionality of a second bedroom without compromising on comfort. The bright open-concept layout boasts modern finishes, a sleek kitchen, and a spacious living area with large windows showcasing stunning north-east city views.This property includes the added convenience of underground parking and a private storage locker, making it a perfect blend of style and practicality. The suite also features a beautifully appointed 4-Piece bathroom, ample storage, and a versatile floor plan ideal for professionals, couples, or small families. Residents of 250 Lawrence enjoy exceptional building amenities, including a state-of-the-art fitness centre, rooftop terrace, 24-hour concierge, and elegant common spaces. Located in the coveted Bedford Park neighbourhood, you're steps from parks, shopping, dining, top-rated schools, and excellent transit options at your doorstep. (id:49187)
3104 - 33 Bay Street
Toronto (Waterfront Communities), Ontario
Breathtaking 2-Bedroom Corner Suite at Pinnacle Centres Success Tower featuring a large private terrace with panoramic southwest views of the CN Tower, Scotiabank Arena and Lake Ontario. This sun-filled unit boasts floor-to-ceiling windows, a modern kitchen with granite counters and stainless steel appliances, a spacious open layout, and includes parking. Ideally located steps to Union Station, GO Transit, the Financial District, shops, dining and the waterfrontmove-in ready and perfect for vibrant downtown living. (id:49187)
201 - 280 Howland Avenue
Toronto (Annex), Ontario
Exceptional 1172 sq.ft. suite with exquisite layout in desired striking, beautiful "Bianca" Condo by Tridel. Walk-out to tranquil terrace with gasBBQ hook-up and waterline overlooking serene lush garden with mature trees, shrubbery and hydrangeas. Upgraded suite. Kitchen with hugeisland with waterfall, pantry and quartz countertops. Laundry with sink; 2 ensuite bathrooms and a powder room. Primary ensuite & powderroom have all marble walls, counter & floor; wired for motorized blinds in every window; all closets with California closet organizers, hardwoodengineered floors, keyless locks. Resort like roof top outdoor pool & patio with BBQ area, outdoor fire side lounge. Excellent amenities includeparty room w/DR, fitness centre, Yoga studio. Parking & locker included. Amazing location in the Annex close to all conveniences, TTC, shops,Restaurants, easy access to U of T. (id:49187)
701 - 99 The Donway W
Toronto (Banbury-Don Mills), Ontario
Great view Luxury Lifestyle At The Shops At Don Mills. Open Concept W/ Floor To Ceiling Windows, Tons of Light, Parking Incl. Kitchen Island, Walk To Restaurants, Shops, Groceries, TTC, Upgraded 1+1 Bedroom, Spacious Layout, Stainless Appliances, Flat Ceilings Upgraded Finishes And Light Fixtures, Bright Sun Filled Unit Rooftop Terrace, Fitness Centre, Party Room And A Multimedia Theater Room!!Washer/Dryer, Stove & Fridge, Cooktop Oven, Microwave, Parking. Includes: Heat, Water, A/C, Tenant Pays For Own Hydro & Cable/Internet. Movable Kitchen Island, Parking Spot. Movable Kitchen Island (id:49187)
726 Adelaide Street W
Toronto (Niagara), Ontario
Beautiful & well kept 3-level freehold townhouse perfectly located in the vibrant heart of Queen West area. The main floor boasts high ceilings, a well-designed layout with distinct living and dining areas, plus an eat-in kitchen which leads to a fenced back yard and private garage. Upstairs, features 2+2 spacious bedrooms, a fully renovated 4-piece bathroom (2025), and a functional second kitchen with walk-to access to a lovely balcony. The third floor bedrooms are fitted with brand-new vinyl flooring for both style and durability. The finished basement includes a separate front entrance, a recreation room, a full bathroom, and a convenient laundry area - ideal for rental or in-law suite potential. Unbeatable location just steps to public transit, parks, cafes & restaurants. Close to the waterfront and Gardiner Expressway. Freehold ownership with no maintenance fees. It comes with the added convenience of a private garage, a rare and valuable feature in this prime location. (Virtual tour available - click the link for more details) (id:49187)
M10 - 350 Wellington Street W
Toronto (Waterfront Communities), Ontario
Welcome to Soho Metropolitan Residences at 350 Wellington St W a boutique 5-storey, 136-unitbuilding in the heart of Toronto's Entertainment District. This true one-bedroom suite offers 550 sq ft of smartly designed living space, with expansive windows overlooking mature trees. Enjoy a rare downtown view of greenery, with seasonal colour changes in autumn that bring warmth and character right into your home. The space has been refreshed with durable vinyl flooring and fresh paint, creating a clean and modern aesthetic. Residents benefit from exclusive access to Soho Hotel amenities, including an indoor pool, fitness center, spa, and steam rooms. Step outside and your across from Clarence Square Park and dog run, and just minutes from The Well, TIFF Lightbox, Rogers Centre, LCBO, King West, and Toronto's best dining, cafes, and nightlife. With boutique scale, central location, and a calming green outlook, this unit offers the perfect blend of urban energy and natural retreat. (id:49187)
3401 - 500 Sherbourne Street
Toronto (North St. James Town), Ontario
Welcome to this stunning and spacious corner penthouse suite, where luxury and panoramic views come together to create an exceptional living experience. With soaring 10' ceilings and sensational vistas from every room, this residence offers a captivating and unique lifestyle. Spanning an impressive 1327 square feet of living space, plus an additional 120 square feet across two balconies, this penthouse is designed to indulge your senses. As you step inside, you are immediately greeted by a large open concept layout that seamlessly incorporates the family, dining, kitchen, and den areas. The seamless flow of this space is perfect for entertaining guests or simply enjoying quality time with family. Work from home in the elegant custom study, thoughtfully designed with built-in features to enhance productivity and comfort serving as the perfect home office. The primary suite is an oasis, boasting forever views and equipped with an ensuite bath and a walk-in closet. Three walk-outs to Two sun-drenched balconies, ensure easy access to unobstructed views and an abundance of natural light throughout the day. Two Parking Spots and a Massive Storage Locker. (id:49187)
1214 - 60 Tannery Road
Toronto (Waterfront Communities), Ontario
Enjoy unobstructed panoramic city views from this bright and spacious 1-bed + den, 1-bath suite with parking and locker at Canary Block Condos. With floor-to-ceiling windows, a large private balcony, and a versatile den that works as a home office or second bedroom, this suite combines modern design with practical features that elevate everyday living and add long-term value. Situated in the heart of the Canary District, this address offers more than just lifestyleits one of Torontos strongest growth corridors. The neighbourhood is anchored by the future Corktown Ontario Line station, the multi-billion-dollar East Harbour redevelopment projected to bring 50,00070,000 jobs, the new Biidaasige Park, and the ongoing Toronto waterfront revitalization. Together, these projects position the area for explosive value growth, creating unmatched appreciation potential for investors while enhancing livability for residents. Building amenities include a concierge, fitness centre, rooftop deck, and party/meeting room, with the Distillery District, Corktown, shops, and restaurants just steps away. Quick connections to TTC, GO Transit, the Gardiner, and the DVP ensure maximum convenience. With parking, locker, modern finishes, and sweeping city views, this suite offers both immediate appeal and exceptional future upside. A rare opportunity in a high-growth location - priced to sell. (id:49187)
24 Mann Avenue
Toronto (Mount Pleasant East), Ontario
Location, location, location! Rarely available, fully furnished four-bedroom, three full bathroom home in the heart of prestigious Mount Pleasant East. Perfectly situated just minutes from Yonge subway, top-rated schools, boutique shops, and lush parks, this residence offers a seamless balance of neighborhood charm and urban convenience. Step inside to a main floor designed for both living and entertaining. A formal dining room with classic character leads into a modern chef's kitchen with high-end stainless steel appliances, gas range, and a spacious island. The bright family room boasts soaring ceilings, a gas fireplace, built-in sound system, and a walkout to a private fenced backyard with a gas BBQ-ideal for gatherings. Upstairs, two well-appointed bedrooms and a third set up as a home office provide comfort and flexibility, complemented by a sleek four-piece bathroom. The third floor is dedicated to an expansive primary retreat, large enough for a king-sized bed, sitting area, and office nook , complete with a recently updated spa-like ensuite and a skylight. Additional features include a private parking pad, elegant wood staircases with modern upgrades, and tasteful furnishing throughout. Mount Pleasant East is known for its tree-lined streets, vibrant cafes, excellent schools, and quick transit access. Elevated above the city core, it offers fresh air, space, and a true sense of community. Executive living at its finest - a furnished home of this caliber in Mount Pleasant East is a rare opportunity. Minimum six-month lease. Tenants are responsible for utilities. (id:49187)
606 - 219 Fort York Boulevard
Toronto (Niagara), Ontario
Don't Miss Out On This Spacious Newly Renovated One Bedroom Unit At Waterpark City. Steps To TTC, Downtown, King/Queen West, CNE, Air Canada Centre, Liberty Village, Waterfront Trails And More! Unit Has Been Freshly Painted. New Quartz Counter Top In Kitchen and Bathroom, New Tiles in Bath and Floor, New Mirror In Washroom, New Flooring Through-Out. Total Sq Ft 648 + Balcony. (id:49187)
5302 - 1080 Bay Street
Toronto (Bay Street Corridor), Ontario
Welcome To Suite 5302 At 1080 Bay Street, Where Luxury Meets Location! Discover This Spectacular Southwest-Facing 2 Bedroom + Den Corner Suite Perched High Above The City In The Heart Of Downtown Toronto. Over 1,450 Sq.Ft. Of Living Space, Soaring 10-Foot Ceilings And Wraparound Floor-To-Ceiling Windows Flood The Space With Natural Light And Offer Unobstructed Panoramic Views Of The City Skyline And Lake Ontario - Visible From Every Room. The Spacious, Open-Concept Layout Features An Extra-Long Living And Dining Area, Perfect For Both Relaxing And Entertaining. The Modern Kitchen Is A Chefs Dream With Quartz Countertops And Backsplash, High-End Stainless-Steel Appliances, And A Large Center Island That Doubles As A Breakfast Bar. The Primary Bedroom Is Your Private Retreat, Complete With A Walk-In Closet And A Luxurious 4-Piece Ensuite Bath. The Versatile Den With Sliding Doors Is Ideal As A Home Office, Study, Or Third Bedroom. Walk Out To Private Balconies From Every Room And Take In The Breathtaking Views Day Or Night. Enjoy Five-Star Amenities Including A 3-Storey Grand Lobby With 24-Hour Concierge, State-Of-The-Art Fitness Centre, Yoga Studio, Steam Room, Billiards Room, Library, Party Room, Rooftop Terrace, And Visitor Parking. Located Just Steps From The Subway, Public Transit, Yorkville, The University Of Toronto, Financial District, Top-Rated Dining, Shopping, Parks, And More This Is Urban Living At Its Finest. Experience The Perfect Blend Of Luxury, Function, And Unbeatable Convenience. Your Dream Condo Awaits! (id:49187)
1903 - 1055 Bay Street
Toronto (Bay Street Corridor), Ontario
Live Where the City Comes Alive! Welcome to the iconic Polo Club by Tridel - a downtown gem perfectly situated at Bay & Bloor, one of Toronto"s most prestigious intersections. This bright and beautifully laid-out suite offers sweeping city skyline views and glowing sunsets that will take your breath away. Step inside and enjoy a thoughtfully designed layout featuring floor-to-ceiling windows that flood the space with natural light. With updated windows, generous closet space, and a spacious locker, storage is never an issue. The maintenance fees include all utilities a rare and valuable perk that makes this an easy choice for worry-free ownership or investment.Whether you're a first-time buyer, student, professional, downsizer, or searching for the ultimate pied-à-terre, this suite delivers incredible value in an unbeatable location. Just steps to world-class shopping in Yorkville, top hospitals, TTC subway access, and the University of Toronto campus - this is where downtown living meets total convenience. Residents enjoy top-tier amenities: 24-hour concierge, an expansive rooftop terrace with BBQs, indoor hot tub, squash court, gym, party room, visitor parking & more - all within a secure, well-managed and highly sought-after building. Don't miss your opportunity to own in the heart of Torontos most coveted neighbourhood. Live or invest with confidence. Your next chapter starts here! (id:49187)
716 - 5 Soudan Avenue
Toronto (Mount Pleasant West), Ontario
Welcome To The Art Shoppe Condos In The Heart Of Yonge & Eglinton! This iconic building is just steps from the Subway and future LRT. Don't Need To Leave Your Building To Go To The Supermarket, Cafe, Bank, Restaurant, Furniture Store, And More! This Spacious 2 Bed + Media Corner Unit With Tons Of Upgrades Comes With Parking & Locker. 970 Sq. Ft. + 112 & 123 Sq. Ft. Of Balconies. Filled With natural light from stunning floor-to-ceiling windows, Thoughtfully designed with Over $40,000 of upgrades, Enjoy two expansive balconies for breathtaking views and outdoor living. Functional Split-Bedroom Layout for Maximum Privacy, Master Bdrm W/Large W-In Closet, Huge Balcony & Ensuite Bath. 2nd Bdrm Has 2 Closets W-Out Balcony & Access To Main Bath. Hardwood Floors. Same floor Storage/Locker room. Enjoy 33,000 Sq Ft Of Luxury Amenities. W/State-Of-The-Art Full Fitness Centre, Green Courtyard, Juice Bar, Kids Club, Private Dining & Wine Tasting Room, Sauna, Rooftop Infinity Edge Pool, Fireplace Lounges With Cabanas And Day Beds, Indoor/Outdoor Yoga studio, Party room, Billiards room, Ping-pong, BBQ's, visitor parking, Guest suite, Main Lobby Designed By Renowned Fashion Designer Karl Lagerfield! 24 Hr Concierge, Cafes & Restaurants, Upscale Boutique Shopping. Including: Farm Boy, Oretta, Calil Love, West Elm, Hale Coffee & Staples. Enjoy The Convenience Of Shopping At Farm Boy Grocery Located Within The Building, 99/100 Walk Score. Top Private and Public Schools District **Note:5 Soudan is currently in the Whitney Junior Public School district. (id:49187)
1903 - 88 Cumberland Street
Toronto (Annex), Ontario
A RARE FIND!! Look No Further. This is One Of Only 5 One Bedroom Suites With The Preferred West Facing View. Voted One Of Yorkville's Most Desirable Buildings. Superior Quality and Perfect Location Make This Suite An Easy Choice. A Layout With No Wasted Space. Surrounded by World Renowned Retail Brands, Top Restaurants, Bistros, Galleries, Coffee Shops. Most Importantly 2 Minute Walk To The Subway Station. **EXTRAS** Furniture, Accessories & Kitchen Items Are Included In The Price. (id:49187)
12 Belsize Drive
Toronto (Mount Pleasant West), Ontario
Welcome to 12 Belsize Drive, a rare offering in the heart of Davisville Village. As the first residential home off Yonge Street, this charming duplex blends historic character with thoughtful modern updates. Extensively upgraded by the current owner, highlights include a city-approved front parking pad extension with heated interlock driveway, a new retaining wall, heated flagstone steps, lush landscaping, handsome stonework, and a new roof (2017). Additional upgrades feature a fully waterproofed basement (2017), high-efficiency furnace, new boiler, 200-amp electrical service, and a Kinetico alkaline water filtration system. The main floor reveals a stylish one-bedroom apartment with original exposed brick, engineered hardwood floors, preserved crown mouldings, and a stunning stained glass window. The kitchen shines with a generous quartz island, custom cabinetry, marble tile flooring, and a striking backsplash. The bedroom showcases an original fireplace, while the bathroom offers quartz finishes, new lighting, and a spacious linen closet. At the rear, a versatile den with Bosch stacked laundry opens to a ground-level walkout and fenced backyard perfect as a home office or sunny sitting room. The upper level features two spacious bedrooms and a living room centred around an original fireplace with a new gas insert. The kitchen and laundry area have been refreshed with new finishes and built-ins for added functionality. The lower level offers a bright and modern one-bedroom suite with updated kitchen and appliances, ideal for extended family, guests, or rental income. Outside, legal front and rear parking are a rare Midtown find. The front porch has been refreshed with new windows and doors, while a new backyard shed and upgraded storm door add convenience. Located in vibrant Mount Pleasant West, 12 Belsize is steps to top-ranking schools, Davisville Station, parks, shops, and cafés. A truly exceptional opportunity in one of Midtown's most desirable enclaves. (id:49187)
2213 - 155 Yorkville Avenue
Toronto (Annex), Ontario
Experience Yorkville Living at Its Finest!Welcome to one of the most coveted 2-bedroom residences in the iconic Yorkville Plaza. This elegant suite boasts a spacious layout and a sun-filled living space with a spectacular view, featuring a primarybedroom large enough for a king-sized bed, complete with a luxurious 4-piece ensuite and walk-in closet. Perfectly situated in the heart of Yorkville, youll be surrounded by world-class boutiques, acclaimed restaurants, and vibrant cultural landmarks an unmatched lifestyle destination with an outstanding Walk Score of 99 and Transit Score of 93. This residence includes 1parking space and 1 locker (conveniently located on the same floor). The sleek, modern kitchen is fitted with premium built-in appliances: cooktop, microwave/convection oven, fridge, and dishwasher, plus in-suite washer & dryer. Residents enjoy accessto exclusive amenities, including 24-hour concierge, a stylish party room, and a state-of-the-art fitness centreall within one of Torontos most prestigious addresses. Just steps to the subway and moments from everything Yorkville has to offer. (id:49187)
1107 - 23 Hollywood Avenue
Toronto (Willowdale East), Ontario
Welcome to your future home. A spacious 860 sq ft condo featuring a split 2-bedroom, 2-bathroom layout plus a bright den, ideal for a home office or reading nook. The functional floor plan offers open concept living and dining with large windows bringing in abundant natural light. The living room separates the two bedrooms, providing enhanced privacy and quietness. The modern kitchen offers ample cabinet space and a breakfast bar. The primary bedroom includes a 4-piece ensuite and walk-in closet. The den (solarium) is perfect for remote work or as a cozy extra room. Located in the heart of North York, just steps to subway, Empress Walk, shopping, restaurants, schools, and parks, with easy access to Hwy 401. Well-managed building with 24hr concierge, indoor pool, gym, party room, guest suites, and visitor parking. (id:49187)
N438 - 7 Golden Lion Heights
Toronto (Newtonbrook East), Ontario
| Brand New Luxury Condo | Prime North York Location Steps To Yonge & Finch Subway Station, GO Bus Terminal, VIVA, YRT | Rarely Offered Corner Unit Offering Panoramic, Unobstructed Views (South, West, North Exposures) | Two Bedrooms & Two Full Bathrooms | Two Separate Massive Balconies | Master Bedroom Features Ensuite Bathroom & Walk-In Closet | Walk-Out To Balcony From Master Bedroom | Modern Kitchen | Wraparound Floor To Ceiling Windows Offering Boundless Natural Light | Open Concept | No Carpets | One Parking Spot & One Locker | 100/100 Walk Score | 100/100 Transit Score | Complimentary Rogers Wi-Fi Internet | Outdoor Lounge & BBQ | Infinity Edge Swimming Pool | Two-Story Fitness Centre | Yoga Studio | Outdoor Yoga Deck | Children's Area | 24-Hour Concierge | Party Room | Movie Theatre | Game Room | Guest Suites | Landscaped Courtyard Garden | Visitor Parking | Minutes To Highways 401/407/404/400 | H-Mart Supermarket Inside Building Coming Soon | Steps To All Amenities: Restaurants, Bars, Nightlife, Shopping, Parks, Schools, North York Central Library & More | Agent Extension #207 | (id:49187)
133 Mcmahon Drive
Toronto (Bayview Village), Ontario
Prime Retail Opportunity in North York Pet Product and Glooming Store. Approx. 900 sq. ft. located in the heart of Concord Park Place, a master-planned high-density community by Concord in North York. The neighborhood features 20+ completed condo towers with thousands of residents, plus 2 more under construction ensuring continuous growth and strong foot traffic.The store holds an exclusive pet business right within Concord Park Place, making it a rare and highly valuable opportunity. Fully renovated with close to $300,000 in improvements, the space is designed for retail sales and professional pet grooming/wash services, offering a turnkey setup for your business vision. Excellent location with affluent residents, strong pet ownership demographics, and directly across from a dog park. Surrounded by a large, loyal customer base. business not included; lease and improvements only. Seller is focused on other ventures. This opportunity is ideal for buyers entering the pet care industry or existing operators seeking expansion. Dont miss this chance! (id:49187)

