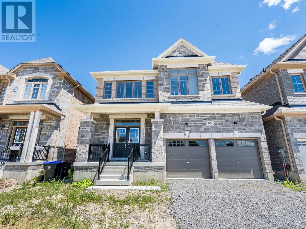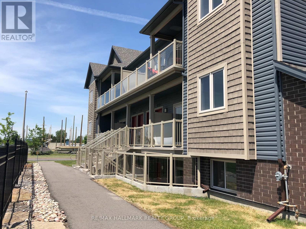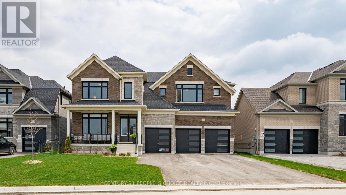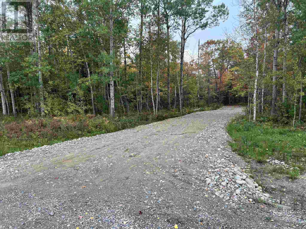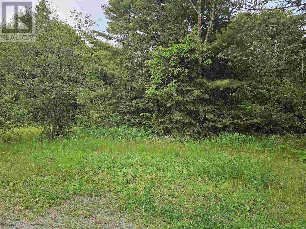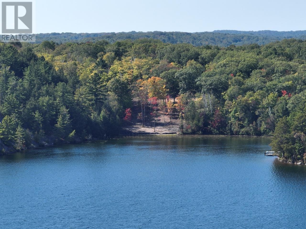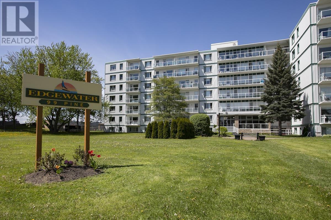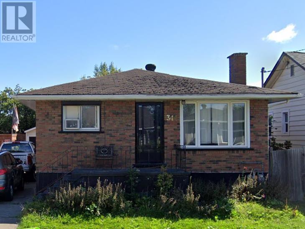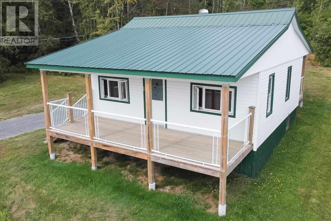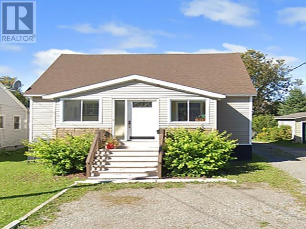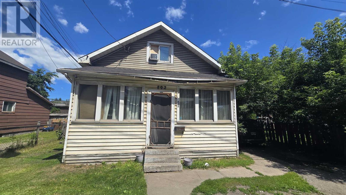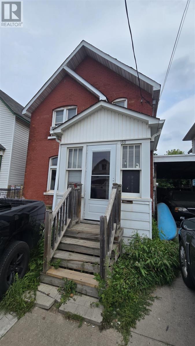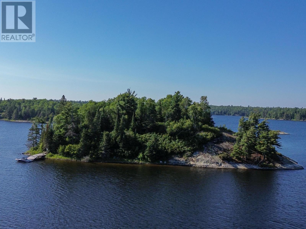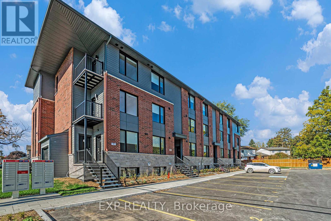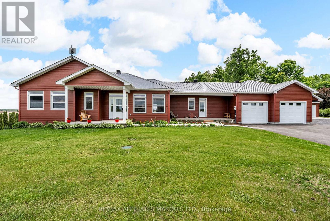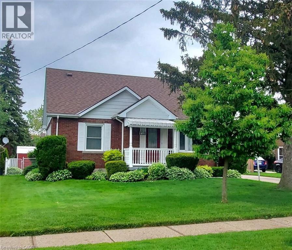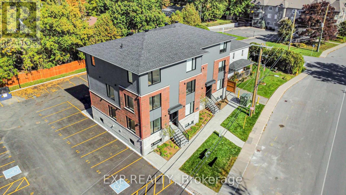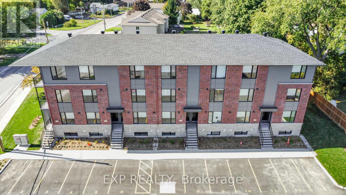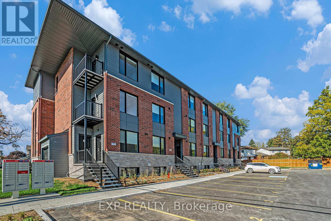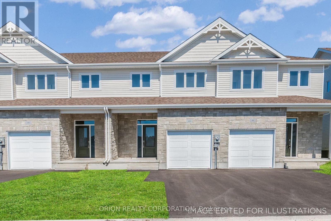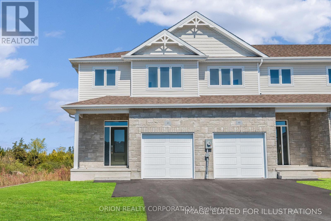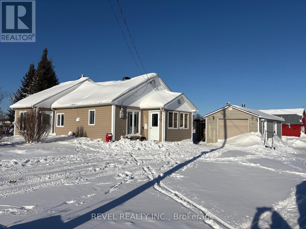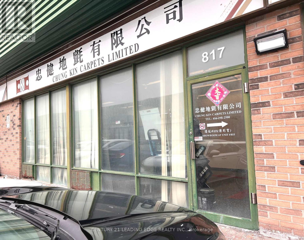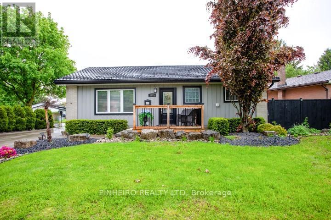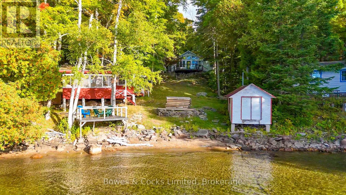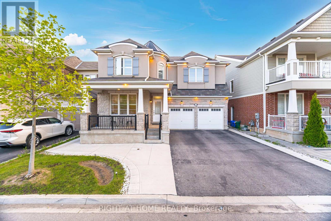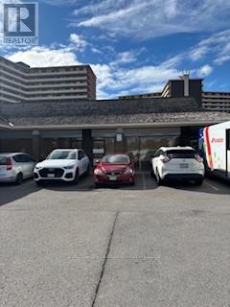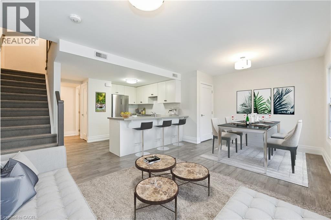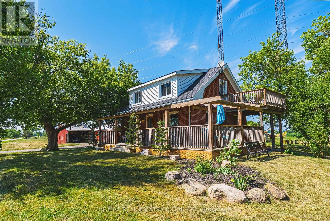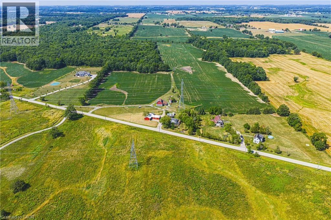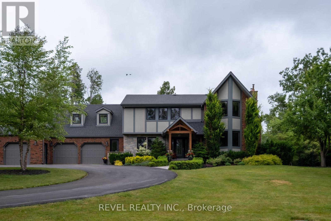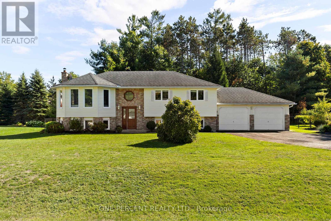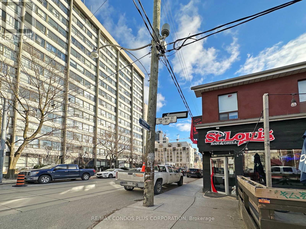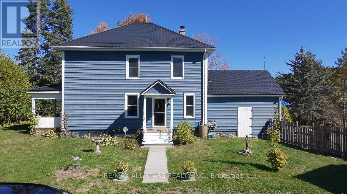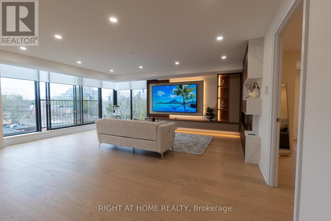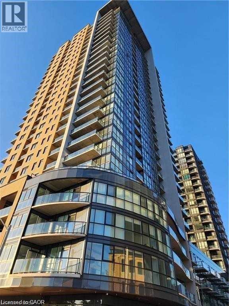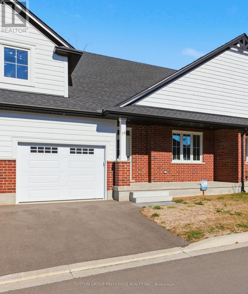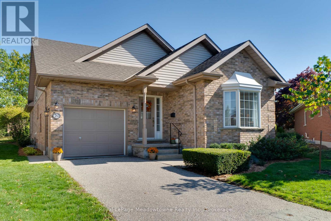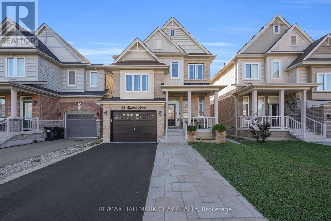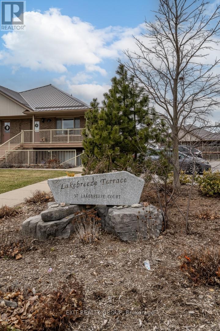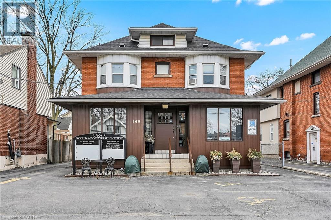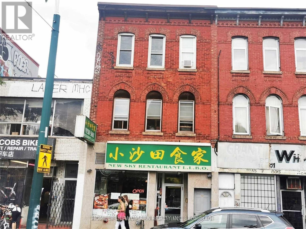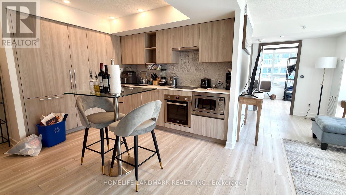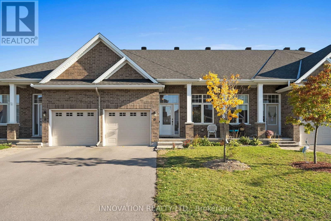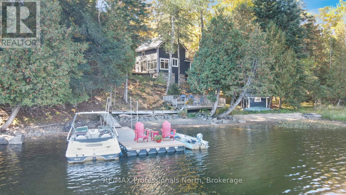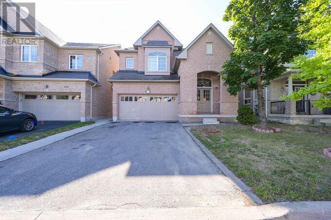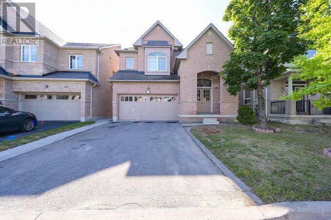65 Brethet Heights
New Tecumseth (Beeton), Ontario
Bright And Spacious 4 Bedroom, 4 Washroom brand new Detached Home Nestled in A Quiet Neighborhood Awaits You! Open Concept With Large Window Allowing Natural Light Hardwood Flooring & 9' Ceiling Thru-out Main Floor W. Modern Open Concept Kitchen With Stainless Steel Appliances/Large Central Island, And Fireplace. Laundry on 2nd Floor. Beautiful Unobstructed View From The Kitchen. No Sidewalk (id:49187)
273 Big Sky Private
Ottawa, Ontario
Open-concept living at its best in this modern two-bedroom Zen Urban Flat located in the heart of Findlay Creek/Sundance, just off Bank Street South. Offering 900 square feet of bright and functional space, this second-level unit features a gorgeous kitchen with granite countertops, a stylish tile backsplash, stainless steel appliances including fridge, stove, dishwasher, and microwave, as well as an island with a breakfast bar. The spacious living and dining area is surrounded by large windows, filling the home with natural light. Both bedrooms are generously sized, and the unit includes a convenient in-suite washer and dryer. One parking space is included. Ideally situated close to greenspace, shopping, recreation, and transit, this home is perfect for those seeking a blend of comfort and convenience. Available immediately. First and last months rent required. Tenant pays gas, water, and hydro. No pets, please. (id:49187)
21 Wintergreen Lane
Adjala-Tosorontio (Colgan), Ontario
Welcome to 21 Wintergreen Lane, a beautifully designed 3,850 sq. ft. detached luxury residence nestled in the heart of Colgans prestigious and family-friendly community. This executive home offers the perfect blend of sophistication, comfort, and high-end finishes throughout.Step inside to soaring 9-foot ceilings and a bright, open-concept layout adorned with rich hardwood flooring. The heart of the home is the gourmet upgraded kitchen, featuring granite countertops, a huge centre island, top-of-the-line appliances, and custom cabinetryideal for both everyday living and elegant entertaining.Upstairs, youll find four spacious bedrooms, each with access to a private or semi-private bathroom, ensuring comfort and convenience for the entire family. The five luxurious bathrooms are thoughtfully finished with premium fixtures and timeless design. Additional highlights include: Expansive 3-car garage with plenty of storage, Elegant living and dining areas perfect for hosting, High-end craftsmanship and attention to detail throughout, Set on a generous lot in a tranquil neighborhood, this home offers upscale suburban living just minutes from schools, parks, and commuter routes.Dont miss this rare opportunity to own one of Colgans finest homes. (id:49187)
3042 Second Lin
Township Of Prince, Ontario
BEAUTIFUL LOT TO BUILD YOUR DREAM HOME WITH A 400' DRIVEWAY AND AN AREA ALREADY CLEARED. THIS PROPERTY IS LOCATED A SHORT DISTANCE FROM WATERFRONTAGE AT GROS CAP AND ALL AMENITIES. (id:49187)
1705 Trunk Rd
Sault Ste. Marie, Ontario
Prime commercial real estate that promises unparalleled visibility and unmatched potential for your commercial or investment development! Nestled at the intersection of the TransCanada Highway (Hwy 17), Hwy 17B, and Trunk Road, this property boasts an incredible traffic flow with vehicles approaching from three directions—guaranteeing your business will be seen and thrive! Nestled on a generous lot just shy of 1.4 acres, this prime Highway Zone (HZ) property offers unique opportunities. Imagine the possibilities: an iconic retail destination, a convenience hub catering to both locals and travelers, a state-of-the-art mixed-use service center, or even a thriving restaurant. The generous lot allows for expansive designs while providing ample parking facilities to accommodate your future clientele. Positioned within the vibrant community of Sault Ste. Marie—where natural beauty meets economic opportunity—you'll enjoy not only visibility but also access to local markets and tourist attractions like stunning waterfronts and beautiful parks. Key Features: - **Strategic Location:** Iconic intersection with abundant exposure. - **High Traffic Volume:** Benefit from consistent vehicle activity on major routes. - **Zoning Potential:** Versatile (id:49187)
1261 Poleline Rd
Blind River, Ontario
Opportunity knocks with this beautiful 10 acre property on sought after Lake Lauzon. With 1145 ft of shoreline, this property is a gateway to over 5000 acres of boating, fishing and swimming paradise. A great building site and driveway are roughed in and ready to build your dream home. Be sure to see the aerial video tour of the property and information is available on request. Renowned for muskie fishing, this lake is also great for lake trout and pike fishing. Book your visit now! (id:49187)
99 Pine St # 307
Sault Ste. Marie, Ontario
Calling all investors! This gorgeous modern condo has been professionally renovated and furnished. Enjoy a light-filled primary suite, contemporary kitchen with quartz countertops, new appliances, air conditioning, and a luxury bath. Leased until September 2026 for immediate income. (id:49187)
344 First Ave
Sault Ste. Marie, Ontario
Introducing 344 First Avenue, a brick bungalow located in the west end. The home offers plenty of comfortable living space on the main floor, including dining area off the kitchen and a cozy living room. The home also features two spacious bedrooms, 1.5 bathrooms, and an unfinished basement ready for your personal touch. A detached garage adds practicality, and the location provides easy access to nearby parks, shopping, and other amenities. Don't miss out on this fantastic opportunity. Book your viewing today! (id:49187)
234 Federation St
Thessalon, Ontario
Just move in and enjoy this nicely updated bungalow with 3 bedrooms and 2 bathrooms. Master bedroom on the main floor with ensuite. New drywall upstairs and new flooring. Mostly updated windows. Newer front and back covered decks with glass railings. Metal roof was done in 2018. Natural gas heater for lower heating costs. Nice backyard with storage shed. Close to downtown and all amenities. (id:49187)
317 Moody St
Sault Ste. Marie, Ontario
Welcome to 317 Moody Street – 3-bedroom, 2 bathroom home nestled in a quiet neighborhood. The main floor offers a large kitchen, formal dining room, cozy living space, office area, and a full bathroom. Upstairs features 3 bedrooms. The full basement includes a rec room, second bathroom and potential for additional living space. Outside, enjoy a 2-tier deck, generously sized backyard, and detached garage – a great family home with plenty of space inside and out. Don't miss out - book your viewing today! (id:49187)
802 Bonney St
Sault Ste. Marie, Ontario
802 Bonney Street – Affordable 4-bedroom, 1-bathroom home in a west end location. Features forced-air natural gas and a fenced backyard. Great value for first-time buyers or investors. Book your viewing today! (id:49187)
160 Albert St E
Sault Ste. Marie, Ontario
Welcome to 160 Albert Street – an affordable 2-storey brick home located in the downtown area! The main floor includes a bright kitchen with an island and a cozy living room. Upstairs offers three bedrooms and a full bathroom. The property also features a full basement, attached carport, concrete driveway, and a fenced backyard. This is an affordable option in a convenient location. Book your viewing today! (id:49187)
Km270 Island, Crow Rock Island Area
S Of Kenora, Ontario
Own Your Own Private Island Near Kenora! Escape to your very own island retreat—1.56 acres nestled in a peaceful, sheltered bay about a half-hour boat ride from Kenora. Located on the east side of Crow Rock Island, this property offers both tranquility and convenience, with the nearby lodge providing easy access to excellent evening dinners and amenities. The island features deep, clear water surrounding it and reliable winter access—just past 12 Mile Portage, then a short trip west. An older, modest cabin and a section of dock on the south shore provide a great starting point. Renovate the existing cabin as a charming guest space and build your dream cottage on one of several beautiful building sites—choose a spot close to the water or higher up for panoramic views in all directions. Wake up to breathtaking sunrises and end your day with unforgettable sunsets. Opportunities like this are rare—your private island paradise awaits. Call The Flying Salesman® today to make it yours! (id:49187)
11 - 251 Castor Street
Russell, Ontario
IMMEDIATE OCCUPANCY AVAILABLE! Be the very first to call this brand new 3 bedroom, 2.5 bathroom two-storey apartment your home! Located on Castor Street in Russell, the MEADOWVIEW model (1150 sq.ft) offers a bright and modern layout designed for style and comfort. BONUS FREE INTERNET for your first year! Enjoy two full levels of living space with thoughtfully planned finishes and a smart, functional flow. All three bedrooms are well-sized, including a primary with private ensuite, plus a full main bath and convenient powder room. The open-concept living and dining area is ideal for both everyday living and entertaining, featuring a sleek kitchen with quartz countertops, stainless steel appliances, and in-unit laundry. Step out to your private balcony perfect for a morning coffee or evening unwind. With TWO parking spots, central AC and snow removal included this home checks all the boxes. Nestled in family-friendly Russell, you're close to parks, schools, trails, and local amenities. A turnkey rental that delivers space, style, and convenience. Tenant pays rent plus Hydro (heating/lighting) & water. (id:49187)
21038 Mccormick Road
North Glengarry, Ontario
Welcome to this beautifully rebuilt home on a spacious 1-acre lot in Alexandria, completed in 2024 with thoughtful attention to detail and modern comfort. As you enter through the large mudroom, you'll find convenient main-floor laundry and direct access to the attached insulated double garage, finished with tin walls and ceilings. The garage includes a side door for easy storage of outdoor equipment like a lawn mower or snowmobile, and even has hot and cold water ideal for washing vehicles. From the mudroom, you can step outside, head downstairs, or walk into the bright open-concept living, dining, and kitchen area. The kitchen offers ample cabinetry, generous counter space, and a large pantry for all your storage needs. High ceilings throughout the main floor create a sense of openness and provide extra storage opportunities. There are three comfortable bedrooms, including a primary suite with a walk-in closet and a private 3-piece ensuite. A full bathroom serves the additional bedrooms. Off the dining area, large patio doors lead to a 12 x 24 back deck and a charming 12 x 16 screened-in gazebo with electrical service perfect for summer evenings and surrounded by well-maintained garden boxes. The fully finished basement offers a spacious family room with a bar area, cold storage, a utility room, and plenty of potential for additional living space. Outside, youll also find a detached, insulated shed with 60-amp service, a workbench, and a loft. This home is equipped with a Generac backup generator system, central air conditioning, a water softener, has surround sound and is pre-wired for a security system. Tarion warranty coverage is in place for added peace of mind. A truly versatile and well-designed home ready for its next chapter. 24 hour irrevocable on all offers. (id:49187)
128 Woods Street
Stratford, Ontario
Desirable Stratford location in a mature neighbouhood close to the Stratford Hospital, schools and parks! This lovely detached brick home has great curb appeal with a detached oversized garage and concrete driveway with ample from for parking up to 4 cars. Inside, there are 2 bedrooms on the main floor and a 4 pc bath, eat in kitchen and spacious front living room with hardwood floors. Upstairs, there is another bedroom and sitting room with plenty of storage. The basement features the laundry room, 2 pc powder room (toilet and shower) and a large unfinished area ready for your design ideas! Many updates include furnace and central air (2016) some updated windows upstairs and in the bedrooms (triple glazed) in 2018 and roof shingles replaced in 2022. Great outdoor area with a large backyard with mature landscaping. (id:49187)
200 - 255 Castor Street
Russell, Ontario
AVAILABLE FOR IMMEDIATE OCCUPANCY with the BONUS PERK of FREE INTERNET for your first year! Welcome to the WELLINGTON END UPPER UNIT - a BRAND NEW 3 bedroom, 2.5 bathroom home offering 1150 sq ft of stylish, functional living space in RUSSELL! This two-storey end unit has been thoughtfully designed with contemporary finishes, an abundance of natural light, and smart use of space. The open-concept main floor boasts a bright living and dining area, a modern kitchen with quartz countertops & stainless steel appliances. Step outside to enjoy your own private balcony. Upstairs, you'll find three spacious bedrooms, including a primary suite with its own ensuite bathroom. With 2.5 baths in total, mornings will be a breeze for the whole household. Central AC ensures year-round comfort, and TWO PARKING SPOTS are included. Snow removal is taken care of for you, making this a true low-maintenance option. Ideally located in the growing community of Russell, you'll be just minutes from schools, parks, trails, shops, and all the amenities you need. Tenant pays rent plus Hydro (heating/lighting) & water. This end unit blends comfort, convenience, and modern style and is the perfect place to call home! (id:49187)
2 - 251 Castor Street
Russell, Ontario
FLEXIBLE OCCUPANCY! Introducing the CASTOR MODEL; a BRAND NEW 1,200 sq. ft. 3 bedroom, 2.5 bathroom, 2 storey unit on Castor Street in Russell. Enjoy the bonus incentive of FREE INTERNET for the first year of your lease! This thoughtfully designed layout features a bright open-concept main floor with plenty of natural light, a modern kitchen with quartz countertops, stainless steel appliances, and in-unit laundry. On the lower level you'll find three spacious bedrooms, including a primary suite with private ensuite, plus an additional full bathroom. A private balcony extends the living space outdoors. The unit also includes TWO PARKING spots, central air conditioning, and snow removal for added ease. Located in the family-friendly community of Russell, you'll be close to schools, parks, trails, and everyday amenities. Tenant pays rent plus hydro (heating/lighting) and water. (id:49187)
4 - 251 Castor Street
Russell, Ontario
FLEXIBLE OCCUPANCY! Introducing the CASTOR MODEL; a brand new 1,200 sq. ft., 3 bedroom, 2.5 bathroom, 2 storey unit on Castor Street in Russell. Enjoy the bonus incentive of FREE INTERNET for the first year of your lease! This thoughtfully designed layout features a bright open-concept main floor with plenty of natural light, a modern kitchen with quartz countertops, stainless steel appliances, and in-unit laundry. On the lower level you'll find three spacious bedrooms, including a primary suite with private ensuite, plus an additional full bathroom. A private balcony extends the living space outdoors. The unit also includes TWO PARKING spots, central air conditioning, and snow removal for added ease. Located in the family-friendly community of Russell, you'll be close to schools, parks, trails, and everyday amenities.Tenant pays rent plus hydro (heating/lighting) and water. (id:49187)
414 Buckthorn Drive
Kingston (City Northwest), Ontario
These quick occupancy homes create a rare opportunity to move into a brand-new home today or in the very near future without the wait of a new build. Located in Kingston's growing west end, this home is just minutes to shopping, schools, and parksand in an area slated for a new teaching hospital, making it a smart choice for both homeowners and investors with strong future rental and resale potential. The Hamilton offers 1,400 sq/ft of open concept living with 3 bedrooms and 2.5 baths. The main floor features a bright living room with gas fireplace, spacious kitchen with walk-in pantry, dining area, and convenient laundry. Upstairs, the primary suite includes a double closet and 4-piece ensuite. Every CaraCo townhome includes premium finishes: 9 ceilings, quartz countertops, extended kitchen cabinetry, stainless undermount sink, ENERGY STAR windows, and 7-year Tarion warranty. With limited availability in this west-end community, The Hamilton is an excellent opportunity for both investors and families alike. (id:49187)
418 Buckthorn Drive
Kingston (City Northwest), Ontario
These quick-occupancy homes create a rare opportunity to move into a brand-new home today or in the very near future without the wait of a new build. The Auburn is a spacious end-unit townhome, offering 1,525 sq/ft with 3 bedrooms and 2.5 baths. The main floor features a bright living room with gas fireplace, a large kitchen with walk-in pantry and extended cabinetry, open dining area, and convenient laundry. Upstairs, the primary suite includes a walk-in closet and 4-piece ensuite. Located in Kingstons west end, this is one of the last remaining end-units and they've been moving quickly. Every CaraCo townhome includes premium finishes: 9 ceilings, quartz countertops throughout, stainless undermount sink, EnergySTAR windows, extended upper kitchen cabinets, and a 7-year Tarion warranty. A rare opportunity to own a stylish end-unit in this west-end community before theyre gone. (id:49187)
92 Concession 15, Val Rita Concession
Kapuskasing, Ontario
Nestled in a peaceful and private setting in the municipality of Val Rita-Harty, just 10 minutes from Kapuskasing, this cozy three-bedroom home offers the perfect blend of comfort and country living. Situated on a spacious lot, the property provides ample room to enjoy the outdoors and store all your recreational gear. The main floor features three inviting bedrooms, a bright dining area, a comfortable living room, and a full four-piece bathroom. Recent upgrades include new flooring throughout the main living spaces, adding a fresh and modern touch. The semi-finished basement includes a laundry room and utility area, offering additional functional space. Key updates include a new roof (2021), a fully insulated and heated garage with ceramic flooring and wood stove (2021), and a propane furnace installed approximately four years ago. Equestrian enthusiasts will appreciate the insulated Barn, complete with three standing horse stalls. Whether you're into riding, gardening, or simply relaxing in nature, this property is a dream come true. If you love the outdoors this is the place for you! Make it happen today! (id:49187)
817 - 210 Silver Star Boulevard
Toronto (Milliken), Ontario
Excellent Industrial Property for Own Use or Investment in Scarborough, Large Rectangular Shape Showroom Area With Full Glass Windows and Door Store Front, 412 Sq Ft Open Mezzanine Providing Extra Storage Area, Drive in Access at Back, Access Door Tracks Are Raised Above Door Opening To Allow More Room to Operate Forklift. Easy access to Trunk Roads and Hwy 401. (id:49187)
1975 Royal Crescent
London East (East I), Ontario
Welcome to this thoughtfully updated home, ideally located just steps from schools, parks, and everyday amenities. Designed with both style and practicality in mind, its move-in ready and offers the perfect blend of charm and quality upgrades. The heart of the home is the oak kitchen, accented by upgraded countertops, a stainless-steel dishwasher, and modern fixtures. Durable tile flooring carries through the kitchen, bathrooms, and front entry, creating a polished and low-maintenance finish. The main bath features a curved glass shower with dual rain heads. Convenience shines with a main floor laundry, cleverly converted from a bedroom but easily reversible to suit your needs. Downstairs, the fully finished lower level is warm and welcoming, complete with a gas fireplace, two additional bedrooms, and a 5-piece bath. The basement is fully reinsulated and drywalled for comfort year-round. Step outside and enjoy the private, fully fenced backyard. A cobblestone patio, covered sitting area, mature trees, and gardens provide the perfect setting for relaxation or entertaining. The front porch adds curb appeal, while the detached garage with 220-amp service and an insulated door offers plenty of room for storage or hobbies. Additional peace of mind comes with Centennial windows under a transferable lifetime warranty, a mid-efficiency furnace, and central air already in place. This home is equal parts practical, stylish, and welcoming. (id:49187)
408 Couchs Road
North Kawartha, Ontario
Nestled on the shores of Chandos Lake, this charming three-season cottage offers an idyllic escape for family gatherings and hosting friends. With multiple buildings that comfortably accommodate up to 20 family members, the property strikes a harmonious blend of privacy and shared experiences. The Main Cottage - includes three bedrooms and a full bathroom along with a large kitchen with island and lake views, the charming living room with cozy fireplace and a bright and sunny great room overlooking the deck, while The Guest House - at the waters edge features two additional bedrooms, one with incredible lake views, an open concept eat in kitchen area and a convenient two-piece bath, the perfect accommodation for guests. The Loft - located above The Garage (16ft x19.50ft) provides a recreation area and sleeps up to six. This coveted waterfront retreat boasts a walk in sandy beach tucked into a tranquil bay, offering protection from boat traffic and a safe haven for swimming. The Boathouse (22.8ft x 10') sits right at the waters edge, and a standalone deck overlooking the beach invites you to enjoy your morning coffee as loons glide across the crystal-clear, spring-fed lake. As the day winds down, unwind with a cocktail and take in the spectacular sunsets from this west-facing vantage point. Inside, a wood-burning fireplace sets the mood for cozy evenings. The dock accommodates multiple boats, making it a dream spot for water lovers and fishing enthusiasts. Practical amenities include a garage with a washer, dryer, and workbench, a shed for lawn equipment, and generous parking for five or more vehicles. This family cottage has been lovingly cared for by a single family for decades, this rare gem presents a unique opportunity to own a slice of paradise in one of Chandos Lakes most desirable locations. (id:49187)
1190 Mceachern Court
Milton (Fo Ford), Ontario
Gorgeous Mattamy build (French chateau stone and stucco elevation) detached 43 wide lot, just7 years young, 5 bedroom, 5 bathroom, Total 7 cars parking spots including 2 cars garage parking with no side walk. With separate living, family, dinning, breakfast area and an office/bedroom on the main floor. Mattamy's upgraded kitchen with granite counter tops, all stainless steel appliances including cooktop stove, wall mount oven and microwave with a Built-in pantry and California shutters on Main Floor. Upstairs 5 spacious bedroom with 3 full bathrooms, and Laundry room. Lots of natural light. Pot lights inside and all around outside of the property. The expansive primary suite includes two walk-in closets, a spacious ensuite with soaker tub and standing shower. The finished basement with separate side entrance offers a large rec room ideal for movie nights or a home gym or party area or perfect for extended family, adult children. Outdoors, the low-maintenance backyard is well conditioned for organic cultivation. (id:49187)
2796 Victoria Park Avenue
Toronto (Pleasant View), Ontario
Previously a Shoppers Drug Mart. Great parking. Street exposure. (id:49187)
1152 Concession Road
Ramara (Brechin), Ontario
**Escape to Your Private Country Retreat! Embrace unlimited potential on 100 sq acres in Brechin, ideal for equestrian, tree, cattle, crop, hobby farming, eco-tourism + more. This charming 1,524 sf Royal Home bungalow, built in 1991, features a spacious open-concept gourmet kitchen with new appliances and a generous dining area overlooking beautifully landscaped gardens perfect for entertaining. The front foyer with a double closet and a convenient 2-piece powder room, ideal for farm life. Unwind in the living room by the stunning stone wood-burning fireplace, creating a cozy atmosphere. The main floor also includes three spacious bedrooms, each with closets and hardwood flooring. The private primary bedroom features a modern electric fireplace and 3 large windows showcasing the breathtaking farmland. The expansive 4-piece bathroom boasts a luxurious step-in shower, a custom stone vessel sink on a butcher block countertop, and a classic clawfoot tub. The basement, filled with natural light from above-grade windows, offers vast potential for work and recreation, including a finished office/bedroom with an electric fireplace. Step outside to enjoy the great outdoors! The oversized, insulated, heated two-car garage with 100 AMP 4 breaker pony panel, perfect for all your tools and equipment. Equestrian enthusiasts will love the two paddocks, run in shed and round pen, while trails weave through the property for sustainable farming, trail rides, and hiking. A self-contained insulated cabin with a covered porch features a newly installed with high-efficiency wood stove, nestled beside the original farm silo and an operational hand pump well. This cabin allows for future expansion plans, as it can serve as a second dwelling. Benefit from the MFTIP (Managed Forest Tax Incentive Program) for property tax savings. This property is a dream for those seeking a rural oasis close to Lake Simcoe and the Trent Severn without sacrificing city proximity to the GTA. (id:49187)
760 Lakeshore Road E Unit# 207
Mississauga, Ontario
Designed by acclaimed interior designer Regina Sturrock, this stylish 1,361 sq ft home sits in Mississauga’s buzzing Lakeview community—steps from the shores of Lake Ontario. With 2 spacious bedrooms, 1.5 bathrooms and your own private garage, it’s got the space and convenience you’re looking for with open concept throughout the unit. The star of the show? A huge 15' × 19' terrace that’s perfect for brunches, BBQs, or just chilling outdoors. Inside, the open-concept layout blends great design with everyday function. The custom kitchen pops with sleek high-gloss + satin cabinetry, quartz counters, and a striking peninsula wrapped in matte-finish quartz—ideal for cooking or hosting friends. Lakeview is one of the GTA’s fastest-growing waterfront neighbourhoods, blending nature and city energy. Think bike paths, revamped parks, cool cafés, and the huge Lakeview Village redevelopment just around the corner. With Douglas Kennedy Park, the Toronto Golf Club, tons of parks and amenities nearby with quick access to the QEW and Long Branch GO, you’re perfectly positioned for weekend adventures or an easy commute----designed for people who want the best of both worlds. Come on by and experience it for yourself! (id:49187)
7721 Concession 5 Road
West Lincoln (West Lincoln), Ontario
Welcome to 7721 concession road 5, this one and a half story home sits on a gorgeous lot. Surrounded by farms this property boasts an 18X30ft shop, and a 40x24 ft Barn which is perfect for a hobbyist. Many updates were done in 2010 and 2025, more recently which include insulation,wiring, plumbing, bathroom with soaker tub and flooring. Enjoy your morning coffee on the second story deck and gaze at the serene views ofnature. Large wrap around porch with beautiful perennials garden. This home is perfect for first time home buyers and the growing family. Deckand covered porch recently done (id:49187)
7721 Concession 5 Road
Caistor Centre, Ontario
Welcome to 7721 concession road 5, this one and a half story home sits on a gorgeous lot. Surrounded by farms this property boasts an 18X30 ft shop, and a 40x24 ft Barn which is perfect for a hobbyist. Many updates were done in 2010 and 2025, more recently which include insulation, wiring, plumbing, bathroom with soaker tub and flooring. Enjoy your morning coffee on the second story deck and gaze at the serene views of nature. Large wrap around porch with beautiful perennials garden. This home is perfect for first time home buyers and the growing family. Deck and covered porch recently done (id:49187)
32 Cedar Drive
Caledon, Ontario
Welcome To 32 Cedar Drive - This 5 Acre Stunning Estate Home Is Tucked Away In One Of Caledons Most Sought After Locations. Perfect Family Home Or Weekend Retreat. Fully Renovated Inside & Out, 4+1 Bedroom Turn-Key Estate Features Magazine Worthy Landscaping With Custom In-Ground Pool, Oversized Deck, Cabana, Fire Pit etc. Truly An Entertainers Dream Property! Stunning 4 Season Views From Every Window. Oversized 3 Car Garage, Freshly Paved Looped Driveway. Just 2 Mins Away From Pulpit Golf Club, 5 Mins From Caledon Ski Club, Endless Trails, Caledon Mountain Trout Club, TPC Golf Club, Inglewood & Belfountain Village & All That Caledon Has To Offer & Only 30 mins To Pearson Airport. High-End Finishes Throughout, Solid Oak Hardwood Floors, Brand New Bosch Appliances. Create Your Dream Space Walkout Basement With Access Directly To Pool/Cabana, Endless Opportunity. Studio Above Garage Has Separate Entrance & Staircase, Perfect Home Office, In-Law Suite Etc. Hot Tub Pad Ready To Go. Conservation Tax Incentive Program In Place. This One Of A Kind Priority Is A True Oasis! (id:49187)
63 Bailey Crescent
Tiny (Wyevale), Ontario
This Charming and beautifully maintained family-friendly layout, with 3 bedrooms and a full bathroom on the main level, plus additional bedroom and 4-piece bathroom on the lower level - perfect for FAMILIES, FUTURE IN-LAW or INCOME POTENTIAL (separate entrance in place!) Nestled on a spacious lot with mature landscaping, this sun-drenched property offers over 2,300 sqft of finished living space with tasteful updates throughout. A large 2-car garage & paved driveway with room for recreational toys & storage enhances this home's spacious yard & curb appeal. Step inside to a bright, updated interior featuring a modernized kitchen and bathrooms, cozy gas fireplace on main floor and functional layout ideal for family living. The fully finished LOWER LEVEL with ABOVE GROUND WINDOWS and SEPARATE ENTRANCE from the garage provides excellent potential for an in-law suite or income opportunity, complete with a charming wood-burning fireplace. Spacious deck overlooking fully fenced yard; perfect for summer barbecues, nights around the firepit, or addition of a pool if desired. With 2 apple trees, a plum tree and unique fruit salad tree, the yard adds a true touch of country charm, while the overall setting offers privacy and plenty of space to relax or play. Additional highlights include new septic system (July 2024), natural gas heating, central air, paved driveway with multiple parking spots and proximity to parks, schools & amenities. Just 8 minutes to Elmvale & 20 minutes to Midland; small-town living with easy access to shopping, dining & recreation. Living in Wyevale means you're just a short stroll from what many call the worlds best soft-serve ice cream - a sweet perk to offer your friends when visiting! This move-in ready home is the rural home you will be proud to own - ideal for FAMILIES, MULTI-GENERATIONAL LIVING or INCOME POTENTIAL! A rare offering in Wyevale - book your showing today and see why 63 Bailey Crescent feels like your next home! (id:49187)
S1-2f - 1 Baldwin Street
Toronto (Kensington-Chinatown), Ontario
Furnished with Single Bed, Desk, and Chair. One Bedroom, Shared Kitchen & Washroom. Male-Only Dormitory-Style Residence. Only One Person, No Pet. Perfect Location Looking To Live In Downtown Core For an Affordable Rent. All Amenities Nearby - Door Steps To Public Transit, OCAD, Art Gallery of Ontario, University of Toronto, Park, Hospital, Restaurants, Shopping & much more. Utility and Shared Internet included In Rent. Room Located on 2nd Fl. **EXTRAS** Shared Kitchen & 4-piece Bathroom. Move-in Available from December 1 (id:49187)
412 Cooper Road
Madoc, Ontario
STEP IN...to a home that is full of character, warm and inviting. This 3-bedroom, 2-bath home (with the option to convert back to 4 bedrooms) offers generous living space designed to suit families of any size. Original hardwood flooring flows throughout and a striking dual staircase highlights the home's craftsmanship, adding warmth and timeless appeal. The kitchen extends seamlessly to the patio, creating the perfect setting for backyard barbecues, family dinners, or relaxed gatherings with friends, Outside, the private yard is a spacious retreat - ideal for gardening, play or simply unwinding in your own outdoor oasis. Enhancing the property's versatility, a large barn with a loft offers endless possibilities and creates a remarkable atmosphere and practicality, whether used for hosting guests, celebrating special occasions, or enjoying a unique enchanting hangout space. (id:49187)
608 - 447 Walmer Road
Toronto (Forest Hill South), Ontario
Exquisite Corner Suite with Complete Renovation!Welcome to a stunning showcase of luxury and sophistication in this meticulously renovated 2-bedroom + office corner suite. Spanning approximately 2,170 sq.ft., this contemporary residence is a masterclass in innovative design and craftsmanship. The gourmet kitchen, reminiscent of a grand estate, features a breathtaking waterfall island that seats four and is equipped with top-of-the-line Miele and Bosch appliances.Step inside and be immediately captivated by the natural light flooding the living room, offering serene South-East exposure. The family room, complete with a cozy fireplace, and the separate dining room, which comfortably seats 16 guests, are perfect for hosting elegant gatherings. This unique property combines two units into one, providing ample space and convenience with two parking spots right by the elevator and two lockers.Indulge in spa-like bathrooms that offer a slice of paradise. The entire suite is illuminated with LED lights, including floating furniture details, pot lights, and accent walls, creating a warm and inviting ambiance. Truly inviting and home-size, this prime corner residence will accommodate all you desire, making a transition from home to condominium a breeze. Discerning buyers, empty nesters, and urban professionals will love this wonderfully proportioned open-concept 2-bedroom suite with a family room and office. The prime location, just minutes from the prestigious neighborhoods of Yorkville, Forest Hill, and Yonge & St. Clair, and steps away from the subway station, ensures urban living at its finest. WATCH THE VIDEO TOUR! (id:49187)
108 Garment Street Unit# 708
Kitchener, Ontario
Welcome to this bright and modern 2-bedroom, 2-bathroom open-concept unit located in a state-of-the-art building in a prime downtown location. This well-designed suite features oversized windows in the living area and one of the bedrooms, allowing for an abundance of natural light throughout. The spacious layout offers generous-sized bedrooms and a comfortable living space, perfect for both relaxing and entertaining. This unit includes one parking spot and access to a full range of premium building amenities, including a rooftop pool, rooftop urban park with BBQs, sports court, yoga studio, fitness centre, pet run, and concierge service. Ideally situated just a short walk to the LRT, Victoria Park, and major office buildings including top audit firms, this location offers unmatched convenience for both professionals and urban lifestyle seekers. Don't miss the opportunity. (id:49187)
16 - 175 Glengariff Drive
Southwold (Talbotville), Ontario
The Clearing at The Ridge, One floor freehold condo with appliances package included. Unit B6 1215 sq ft of finished living space. The main floor comprises a Primary bedroom, an additional bedroom/office, main floor laundry, a full bathroom, open concept kitchen, dining room and great room with electric fireplace and attached garage. Basement optional to be finished to include bedroom, bathroom and rec room. Outside a covered front and rear porch awaits. (id:49187)
20 Arbordale Walk
Guelph (Village By The Arboretum), Ontario
Nestled among beautiful, seasonal blooming trees on a quiet cul-de-sac, this charming detached bungalow offers the perfect balance of comfort, convenience, and gated retirement community living at its finest. From the moment you arrive at 20 Arbordale Walk, the inviting front porch and lush, landscaped gardens set the tone for what's inside. Step through the front door into a bright, open-concept layout where large windows and a carpet-free main floor create a sunlit, airy atmosphere. The high quality kitchen, designed by Chervin Kitchens, boasts quartz countertops, ample cabinetry with many pull out drawers, and seamless flow into the spacious dining and living areas. Ideal for both entertaining and everyday living. Step outside to your private deck and take in the vibrant scenery, the perfect backdrop for morning coffee or quiet afternoons. The primary suite features a walk-in closet and ensuite bath, while an additional bedroom provides flexibility for guests or a home office. The finished lower level extends your living space with a cozy family room with gas fireplace, office, 3-piece bath, and plenty of room for hobbies, storage, or a workshop. Living in The Village by the Arboretum means more than just a home, its a lifestyle. With tree-lined streets, walking trails, social clubs, and a lively community centre just steps away, you'll enjoy unparalleled amenities including on-site healthcare, fitness facilities, and endless activities. This home is more than a place to live, its where you'll thrive. Book your private showing today and discover the perfect blend of tranquility and 55+ community living. (id:49187)
38 Sydie Lane
New Tecumseth (Tottenham), Ontario
Welcome to this beautifully maintained and thoughtfully upgraded home nestled in the heart of Tottenham. Step inside to an open-concept layout, ideal for entertaining. The main floor boasts gleaming hardwood floors, elegant wainscoting, pot lights, and upgraded zebra window coverings that add a touch of sophistication. The cozy gas fireplace in the living room creates a warm and inviting space for family gatherings. The chef-inspired kitchen is a showstopper, featuring granite countertops, modern backsplash, stainless steel appliances -- with plenty of space to gather, prep and host with ease. The bright, upper-level family room provides additional living space ideal for movie nights, a playroom, or home office. Primary bedroom features W/I Closet and 4 Piece Ensuite w/ Jacuzzi Tub. The finished basement includes a 4th bedroom, bathroom rough-in, and a separate garage entrance, offering excellent potential for an in-law suite or rental opportunity. Step outside to your backyard oasis an entertainers dream with a large deck, interlocking patio, above-ground pool, and a stylish bar/shed area. The interlocked and widened driveway adds convenience and curb appeal. Located in a quiet, family-friendly neighbourhood close to schools, parks, shops, and everything Tottenham has to offer. (id:49187)
# 3b - 37 Lakebreeze Court
Prince Edward County (Wellington Ward), Ontario
EXIT TO THE COUNTY! Fantastic opportunity to own Real Estate in gorgeous Prince Edward County. LOW PRICE, LOW CONDO FEES, LOW TAXES! Great value in this bright upper unit that overlooks the millennium trail. 2 bedroom 1 bath spacious condo. Ensuite laundry room. Primary bedroom with large walk-in closet. Enjoy a cup of coffee or unwind on your balcony, enjoying the sounds of nature in this quiet neighborhood. This unit comes with 1 parking space and an outdoor storage locker. This condo overlooks the Millennium Trail 46 km that stretches from Carrying Place to Picton. Hike, bike or walk for miles. Wellington is home to the famous Drake Devonshire, Wander Inn, the Wellington Dukes and the great Community Centre with indoor walking track, award-winning wineries eateries and golf course, beach, public school, public park, library, and grocery store are all within walking distance. The County is full of quaint shops and award-winning breweries, wineries, restaurants and the world-renowned Sandbanks Provincial Park. Come EXIT TO THE COUNTY! (id:49187)
866 Main Street E
Hamilton, Ontario
Versatile, stand-alone commercial building on a high traffic corridor connecting Downtown and East Hamilton. Enjoy exceptional visibility and accessibility directly on Main Street East. The desirable C2 zoning permits a wide array of uses, including office, retail, restaurant, financial services, and more, offering significant flexibility for investors or owner-occupiers. This property is particularly well-suited for medical, physiotherapy, and wellness-related businesses, offering substantial space for multiple clinics and treatment rooms across the main and second levels. A finished third level provides additional valuable space for offices, administrative functions, or storage. The fully finished basement with a separate entrance presents an excellent opportunity for a potential rental unit or expansion of your business. Situated on a deep lot, the property boasts ample on-site parking, a significant asset for attracting patients, clients, and staff. Benefit from the strategic location and adaptable layout to maximize your investment returns. (id:49187)
#5 - 353 Spadina Avenue
Toronto (Kensington-Chinatown), Ontario
Bright And Newer Renovated Unit Near University Of Toronto. Newer Kitchen, Newer Wash Room, Newer Floor And Newer Painting! Rent Including All Utilities. Close To U of T , OCAD, AGO And TTC Subway, Walk To Chinatown, Kensington Market, Restaurants & Retail Stores.Walk Score 99. (id:49187)
911 - 19 Bathurst Street
Toronto (Waterfront Communities), Ontario
Luxury Condo Building At Waterfront Downtown, Concord CityPlace. 3 Bedrooms, 2 bathrooms with Large Balcony at South West Corner. Modern Open Concept Kitchen & Dining, All 3 Bed Has Windows and Regular Doors. Over 23,000 Sf Of Hotel-Style Amenities. The Building Rises Above Loblaws New 50,000Sf Flagship Store And 87,000Sf Daily Essential Retail. Steps To Lake, Transit, Schools, Restaurants, Shopping, Financial/Entertainment District, Parks And King West Village. Easy Access To Hwy/Ttc/Subway.> Incl. (id:49187)
6 Borland Drive
Carleton Place, Ontario
Bright and beautiful bungalow in a quiet Carleton Place neighbourhood! Two bedrooms, two full bathrooms, 9-foot ceilings, and an open concept living area that is bathed in natural light. The modern kitchen has tons of storage and counter space, a large centre island, granite counters, and opens onto the living and dining area. It is the ideal space for hosting and entertaining. The living room has sliding patio doors that access the private, fenced back yard, which has plenty of space for gardening and relaxing. The spacious primary suite has a 4-piece en-suite bathroom with two sinks and a glass shower, as well as a walk-in closet and secondary closet. The second bedroom could also be a home office or a den. The main level also has a separate laundry room with direct access to the garage. The large unfinished basement holds lots of potential for more bedrooms and a rec room, and it has a bathroom rough-in. The welcoming neighbourhood has a walking trail around a pond for the tranquility of nature, but is also close to groceries, food, shopping, gyms, and all the amenities the growing town of Carleton Place has to offer (Canadian Tire, Independent Grocer, Walmart, and Winners are walking distance away!) Close to great schools, the Mississippi River Walk trails, boat launch, and the charming downtown shops, restaurants, and cafés. Highway 7 is minutes away for an easy commute to Stittsville, Kanata, and Ottawa. Truly a standout property! (id:49187)
1005 Osgoode Road
Minden Hills (Minden), Ontario
Welcome to this fully renovated 4-season waterfront home or cottage on sought-after Soyers Lake, part of Haliburton's desirable 5-lake chain. Offering 96 feet of owned frontage with a sand beach, private boat launch, and endless boating opportunities, this property is ideal as a year-round residence, family retreat, or investment with owned shoreline road allowance. The 2-storey home features 1017 sq. ft. of living space with 2 bedrooms and 2 bathrooms, forced air electric, and A/C. The main level offers an open-concept living and dining area flowing into the updated kitchen, complete with quartz countertops, mosaic backsplash, hammered copper sink, and pot filler. A 2-piece bath and multiple walkouts to large decks overlooking the water complete the main floor. Upstairs, find 2 generous bedrooms and a 3-piece bath, including a primary with walk-in closet. Outdoor living is exceptional with expansive decks at both the cottage and shoreline, lakeside storage shed, and a dock for swimming and boating. A detached, heated and insulated bunkie provides additional sleeping space and is connected to a garage/workshop for storage or hobbies. Enjoy year-round comfort with a drilled well and easy access on a municipal road. Centrally located between Haliburton and Minden for shopping, dining, and amenities. By boat, head to the Haliburton docks for the farmers market, dining, or groceries, enjoy sunsets and fine dining at Bonnie View Inn, or stop at Kates Burgers for ice cream and snacks. This mostly turn-key property is a rare opportunity to own a move-in ready home on a prime lake in Haliburton. (id:49187)
Upper Levels - 128 Watsonbrook Drive
Brampton (Sandringham-Wellington), Ontario
**Lease is All Inclusive** (Includes all Utilities). Beautiful & Spacious 4 Bedroom and 4 Bath Upper-Levels Home in a very much-desired neighborhood. Newly Painted and a very well-maintained property. Aprox 2500 Sq ft, Excellent floor plan. Exclusively Includes a full backyard & front yard. Double Garage *Gross Lease includes all utilities. Features (3 Full Bathroom's on the 2nd level). Features a Large Eat-In Kitchen, Pot lights, High Ceilings. Spacious & Inviting foyer. Laundry Room with Garage Access. Immediate possession available. Excellent long-term landlord looking for decent tenants. Includes Newer Appliances and all Blinds & light fixtures. A Fully Fenced Yard. See Virtual Tour and Pictures! (id:49187)
Lower Unit - 128 Watsonbrook Drive
Brampton (Sandringham-Wellington), Ontario
Beautiful Lower Level Unit (Lease Includes ALL utilities). In a very much-desired neighbourhood. A Newly Remodeled 2 Bedroom Unit. *Excellent Floor Plan. *Exclusive Laundry room with full size Washer & Dryer. A welcoming Side entrance. All *New Kitchen Appliances. High Ceilings. Close to all amenities. *One Parking Spot Included. **Rent Includes all utilities** Excellent long-term landlord looking for decent tenants. Immediate possession available! See pictures and virtual Tour! (id:49187)

