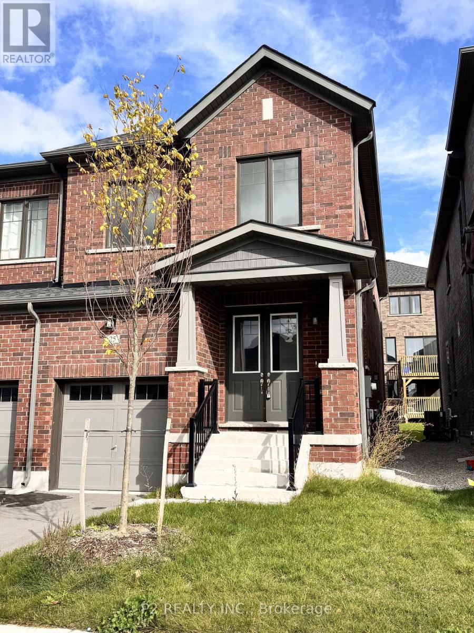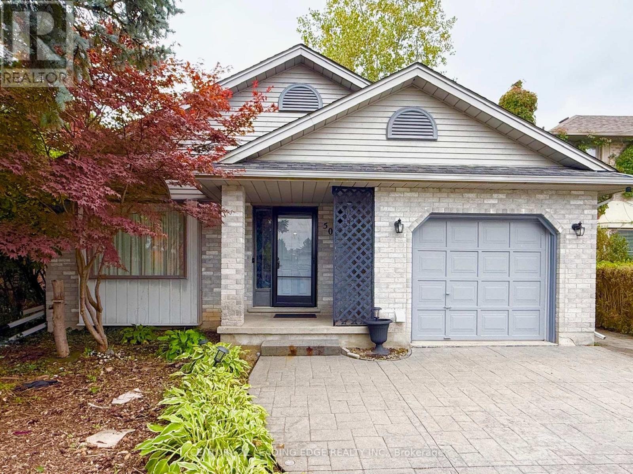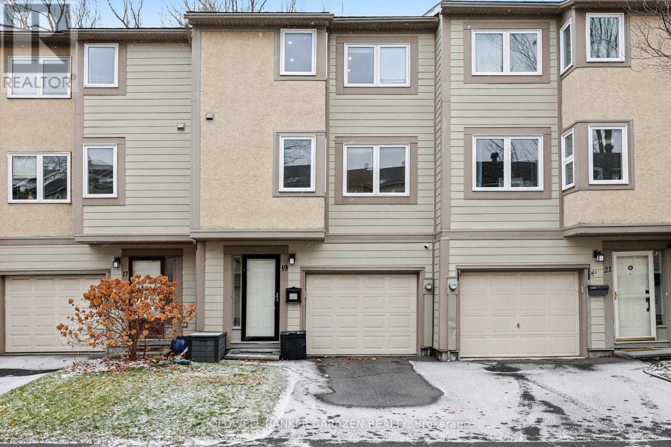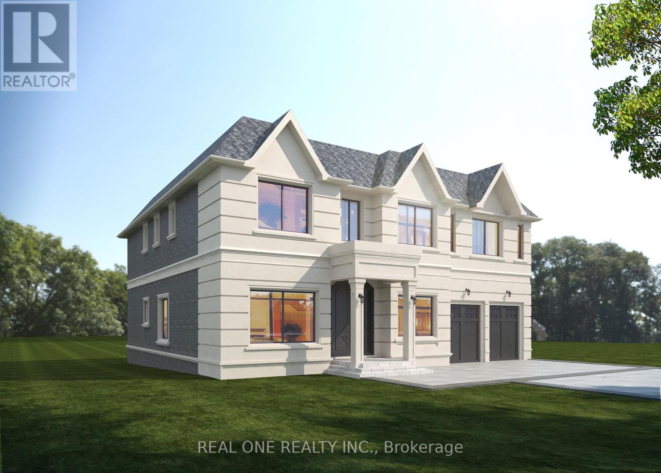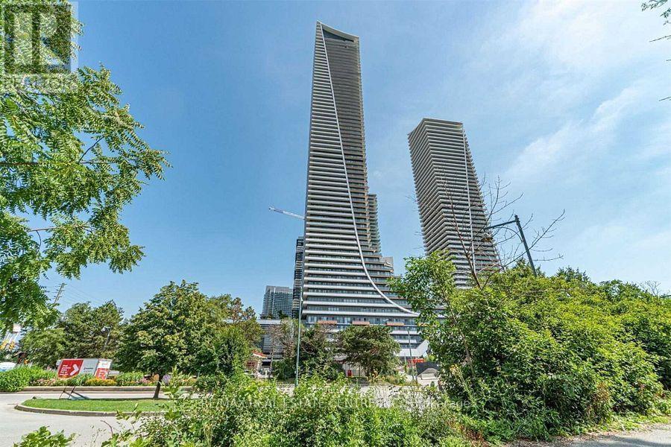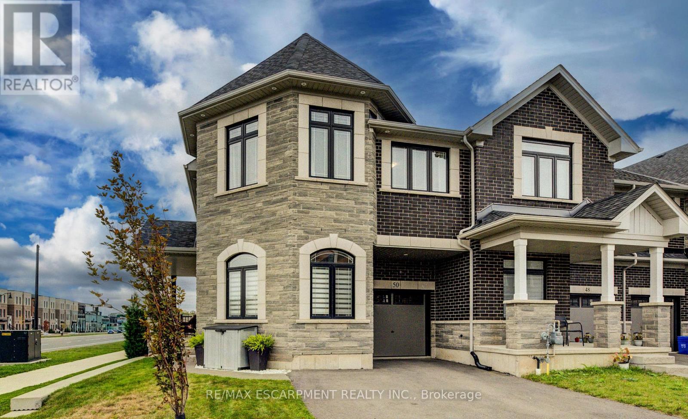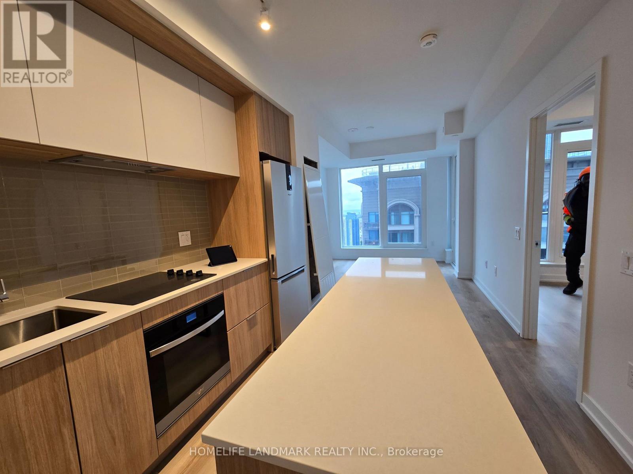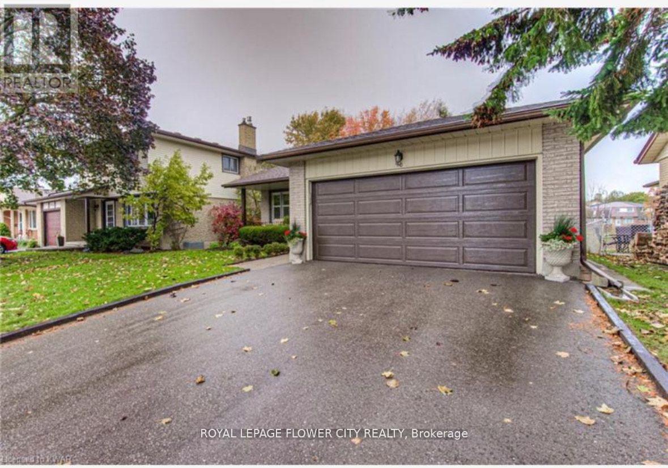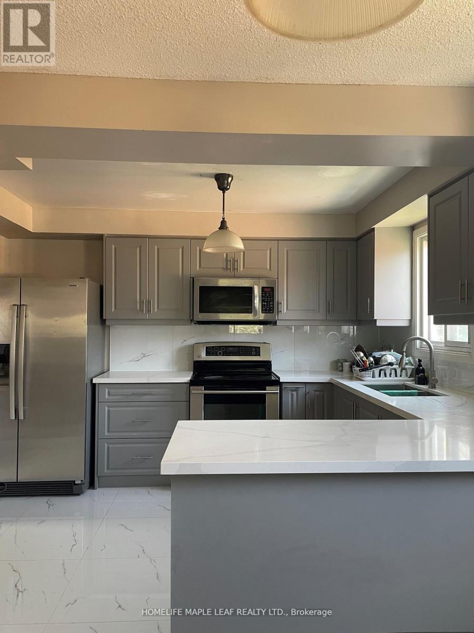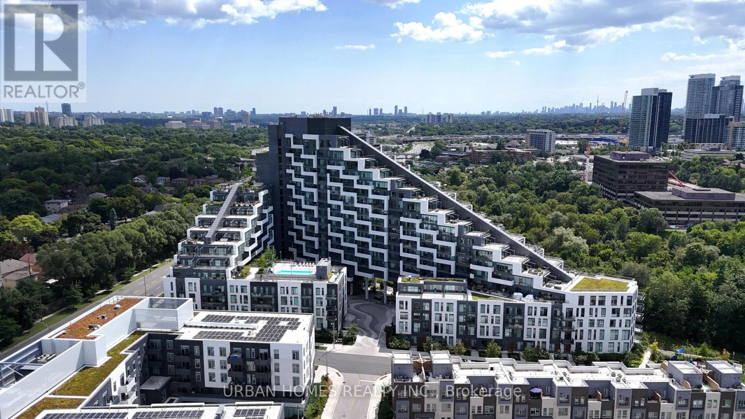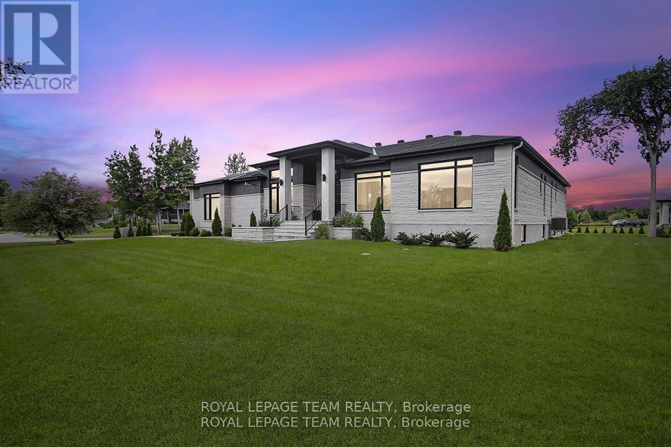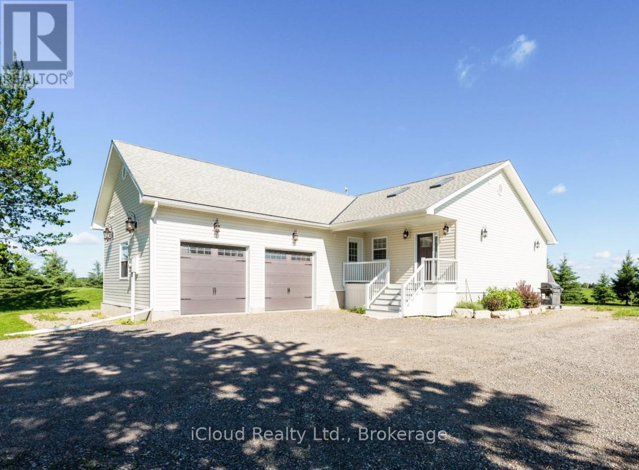25 Periwinkle Road
Springwater (Midhurst), Ontario
Welcome to Midhurst Valley by Countrywide Homes. Live in the First Phase of a Master Planned Community Neighbouring Barrie. This Beautiful 25' Semi-Detached "BLOSSOM" Model is Nestled Within an Serene Landscape and Allows You to Experience a Lifestyle Enriched by All Four seasons. This Home Provides You with Over 2.000 Sq. Ft. of Open Concept Living Space. Smooth Ceilings T/O, Hardwood Flooring T/O, Walk Out Basement. Enjoy the Luxury of a Countrywide Built Home Where Over $150,000 in additional value and comes standard in your new home. (id:49187)
50 Barrydale Crescent
London North (North I), Ontario
Welcome to your next home - 50 Barrydale. A rare find at this price point, this charming property was built in the '90s and sits in a beautiful North London neighbourhood, just a few minute drive to Western University. The home features 2 bedrooms on the main level, 2 additional bedrooms on the lower level, and a finished basement. Two full washrooms provide comfortable living for families, students, or shared accommodations. Step outside to enjoy an in-ground, bean-shaped pool - perfect for summer barbecues, gatherings, or simply your own private retreat. Whether you're looking for a personal home or an income-generating investment, this property offers plenty of room for imagination. Definitely worth a visit. (id:49187)
19 Peary Way
Ottawa, Ontario
Beautifully maintained 3-bedroom condo townhouse in the sought-after Katimavik neighbourhood, offering an attached garage with inside entry and a bright, inviting layout. The cozy living room features a gas fireplace, built-in shelving, and patio doors that open to a private fenced backyard with a deck and serene wooded backdrop. The kitchen is equipped with stainless steel appliances and a convenient pantry. Upstairs, you'll find three spacious bedrooms and a full main bathroom. This move-in-ready home includes numerous updates such as an upgraded backyard (2024), backyard door (2025), new pot lights (2024), flooring (2020), baseboard heaters (2020), doors (2020), a finished basement (2023), new washer and dryer (2019), and an updated upstairs bathroom (2019). New outlets for the entire home(2023), Outdoor pool. Perfect for those seeking comfort, privacy, and a great location. AVAILABLE JANUARY 1ST, 2026. (id:49187)
251 Richmond Street
Richmond Hill (Mill Pond), Ontario
Attention to builder, developer and homeowner, apportunity to own a property in highly desired Mill Pond neighborhood in Richmond Hill. Premium 62 x 150 ft lot. Committe of adjustment approved for a single building with 5294 SF gross floor area. A complete set of drawings is ready for building permit application. (id:49187)
4612 - 30 Shore Breeze Drive
Toronto (Mimico), Ontario
Stunning one-bedroom suite on the 46th floor at Eau Du Soleil, complete with parking and locker. Enjoy unobstructed panoramic views of the lake and downtown skyline from your large private balcony. This beautifully designed unit offers a functional layout with luxurious finishes throughout.Experience resort-style living with exceptional amenities, including a gym, pool, yoga and Pilates studio, games room, party room, rooftop terrace with breathtaking views, guest suites, and more.Located in one of Toronto's most desirable waterfront neighbourhoods-steps to walking trails, parks, restaurants, cafés, the TTC, GO Transit, and the Gardiner Expressway. Perfect for young professionals seeking the ideal blend of convenience, lifestyle, and nature. (id:49187)
50 Kenesky Drive
Hamilton (Waterdown), Ontario
Welcome to this beautifully designed 2,430 sq. ft. end-unit townhome in the highly desirable community of Waterdown. Offering a perfect blend of modern finishes and functional living spaces, this home is ideal for families, professionals, and anyone looking for style and comfort. Step inside to a bright, open-concept main level featuring gorgeous vinyl flooring and pot lights throughout. A spacious den/office provides the perfect work-from-home setup, while the Great Room, complete with a cozy fireplace, is perfect for relaxing or entertaining. The sleek kitchen boasts stainless steel appliances and ample cabinetry, seamlessly connecting to the dining and living areas for effortless flow. Upstairs, the thoughtfully designed second floor includes a convenient laundry room and a versatile loft space- perfect as a play area, reading nook, or additional office space. The home features four generously sized bedrooms, including a luxurious principal suite with an expanded ensuite. Unwind in the extra-large soaker tub and enjoy the convenience of a big walk-in closet. Outside, the fully fenced backyard offers privacy and space for outdoor activities, while the double driveway and garage provide ample parking. Professionally painted throughout, this move-in-ready home is in a prime location close to parks, schools, shopping, and major highways. Don't miss this rare opportunity to own a spacious, stylish townhome in one of Waterdown's most sought-after neighborhoods! (id:49187)
3606 - 395 Square One Drive
Mississauga (City Centre), Ontario
Welcome to SQ1 District Condo by Daniels - Mississauga's Newest Icons of Modern Urban Living! Located in the vibrant Square One District, this brand new one-bedroom suite offers modern urban living in one of Mississauga's most connected communities. This bright and spacious 1-Bedroom, 1-Bathroom suite features 560 sq ft of interior space and a comfortable balcony, ideal for both living and working. Residents will enjoy exceptional amenities including a state-of-the-art fitness center, rooftop terrace, basketball court, and 24-hour concierge service. Steps away from Square One Shopping Centre, Sheridan College, Celebration Square, restaurants, GO Transit, and the upcoming LRT, this location offers unmatched access to shopping, dining, culture, and connectivity. The suite showcases sleek contemporary finishes throughout, with custom kitchen cabinetry, integrated lighting, soft-close hardware, and a stylish bathroom vanity with a seamless basin. The modern kitchen is equipped with stainless steel appliances and a large central island. (id:49187)
160 Westheights Drive
Kitchener, Ontario
Fantastic custom built bungalow house located in a desired Forest Heights neighborhood. This 3+1 bedroom /2 full bathroom quality home has been meticulously maintained. It offers a cozy front porch where you can enjoy your morning coffee. In the back, you will find a private, fully fenced yard backing onto green space. Enjoy a peek at a small creek or take leisurely summer stroll on the trail behind! This home boasts a large, bright living room and dining room The eat-in kitchen equipped with fridge, dishwasher, and stove oven is great for those quick meals All bedrooms are a good size and offers views of the backyard This house has double garage along with 4 parking spots available on driveway The lower level offers a room with a fantastic walk- out The Laundry room with washer & dryer. Centralized air condition & heat (id:49187)
78 Prouse Drive
Brampton (Brampton North), Ontario
Main Floor Semi-detached house(Basement not included), 3 Bedrooms, Large Kitchen, 1 Full Washroom in a friendly neighbourhood. Brand new Eat-in kitchen, features Stainless Steel appliances, high quality cabinets and granite counter top. Built-in closets in all three bedrooms and no carpets anywhere. Spacious living/dining with balcony to enjoy your morning coffee and a large private backyard with mature trees, perfect for relaxing or entertaining outdoors. Currently furnished including furniture, TV and high speed internet included OR can be given empty, as per requirement. Two car parking on driveway. One car garage negotiable (currently being used as storage)Desirable and conveniently located near Shops, Schools, Parks, and Transport. Tenant to pay 50% utility bills. Laundry is shared with basement. Mail is delivered at the house, so very convenient especially during winter snow months. (id:49187)
363 - 25 Adra Grado Way
Toronto (Bayview Village), Ontario
Welcome to SCALA by Tridel. An architecturally stunning building set in a ravine. This one bedroom plus den features high end materials as is customary with Tridel built buildings. The building amenities are second to none, with two pools (indoor and outdoor), hot tub, sauna, gym, meeting room, party room, just to name a few. Not to mentioned the beautiful trail which begins right behind the condo and winds along the Don River. Comes with One Locker & One Parking. But with all the things to do in and around this building you won't want to leave. (id:49187)
6865 Pebble Trail Way
Ottawa, Ontario
This expansive custom-built bungalow offers 6 bedrooms and 5 bathrooms, showcasing elegant wide plank oak hardwood flooring, oversized windows, and exquisite craftsmanship throughout. Designed with modern living in mind, the open-concept layout welcomes you through a stylish foyer into a grand living room that seamlessly extends to a covered veranda, complete with a cozy wood-burning fireplace. The chef-inspired kitchen is a true centrepiece, featuring a stunning waterfall quartz island with generous seating, quartz backsplash, gas cooktop, and a bright breakfast nook perfectly complemented by a separate formal dining room for more refined gatherings.The luxurious primary suite is a private retreat, boasting a spacious walk-in closet with custom vanity, a 5-piece ensuite with double sinks, a glass-enclosed shower, freestanding soaker tub, and a gas fireplace for added comfort. Three additional bedrooms are located on the main floor, two of which offer private en-suites. The fully finished lower level features heated floors throughout, three large bedrooms, a full bathroom, and a vast recreational space with endless potential for entertainment or relaxation. Additional highlights include a heated 3-car attached garage with soaring 20-ft ceilings and a fully integrated smart home system with wireless control and state-of-the-art 5-zone wireless speakers. Please note that lower level rooms have been virtually staged. (id:49187)
282303 Concession 4-5 Road
East Luther Grand Valley, Ontario
Immaculately Kept (( Custom Built Bungalow On .99 Acre Lot )) Featuring: Country Bungalow With Cozy 4 Bedroom, Double Garage, Heated Floors, Custom Kitchen/ Granite Counters, Upgraded Light Fixtures, Fireplace, S/S Appliances, Huge Island, Professionally Interlocked, 2 Km North Of Grand Valley. The Privacy You Want And The Proximity To Amenities You Need. This Property Has A Well, Septic, And Is Within Walking Distance Of The Grand River. Don't Miss!!! (id:49187)

