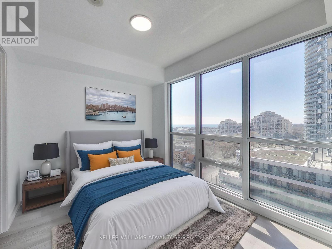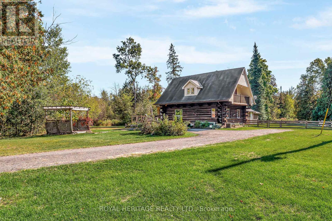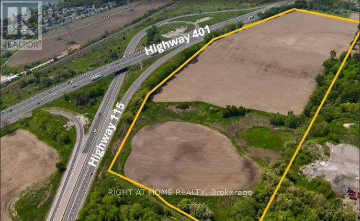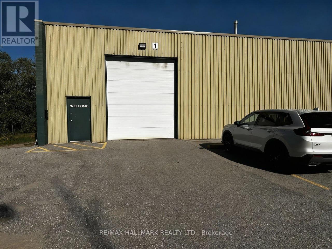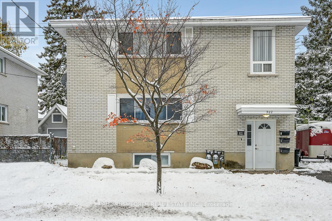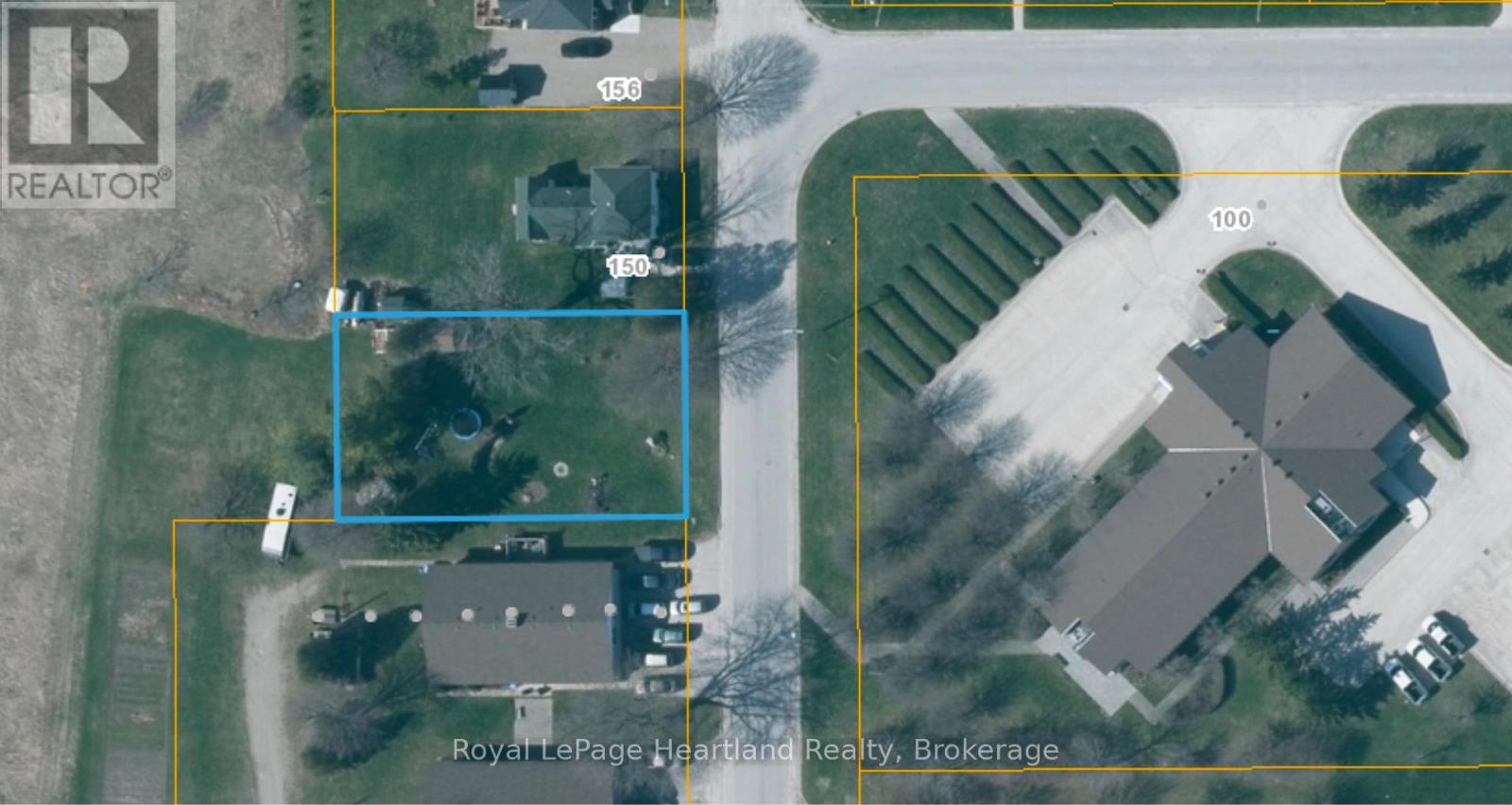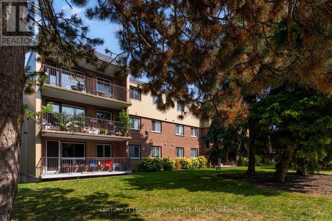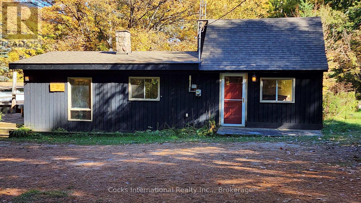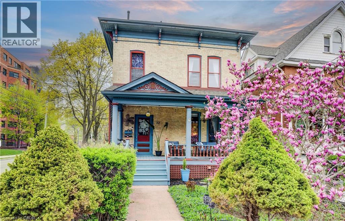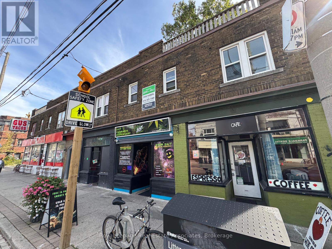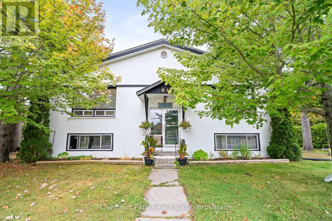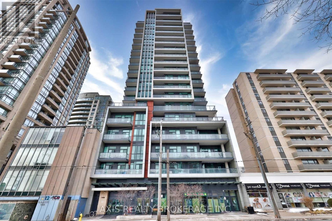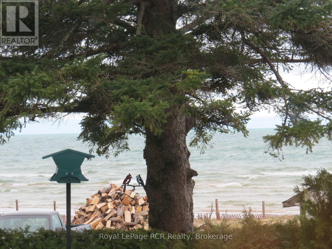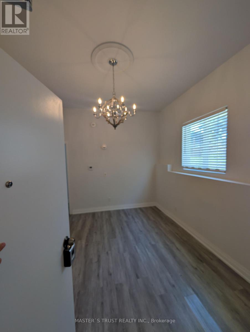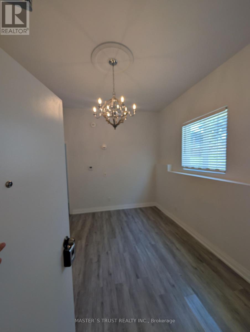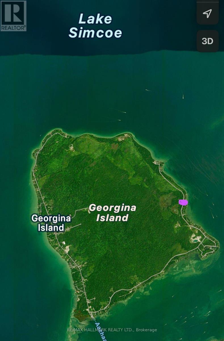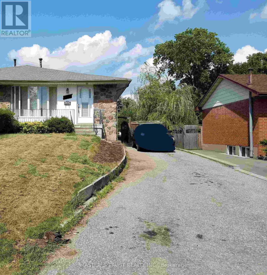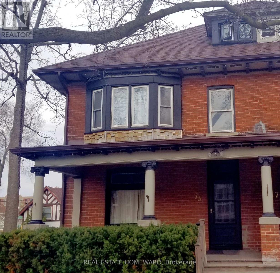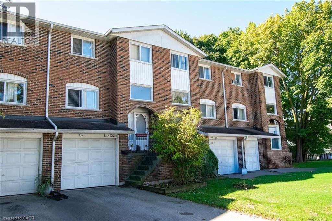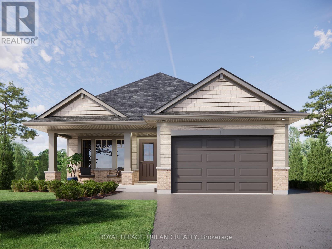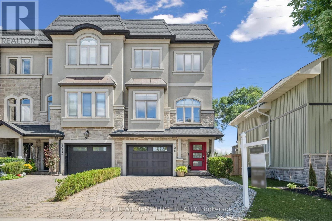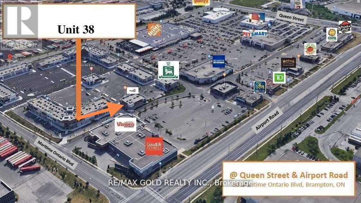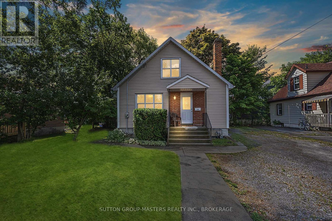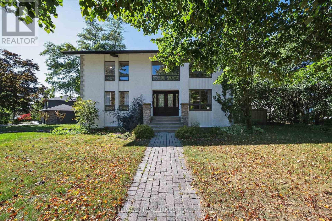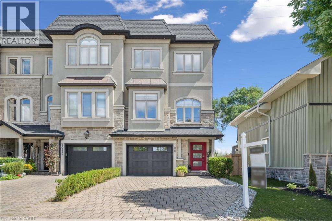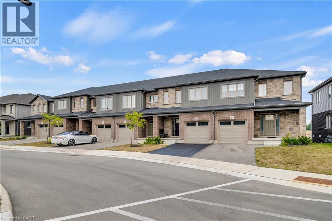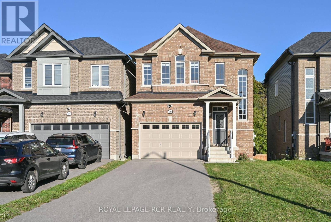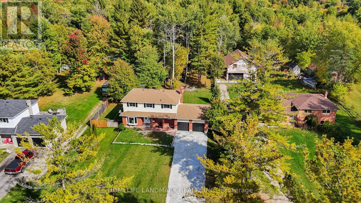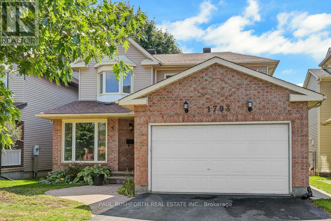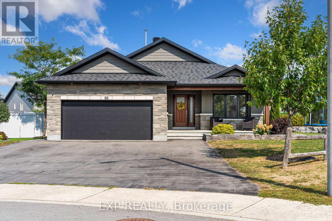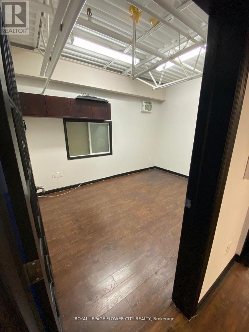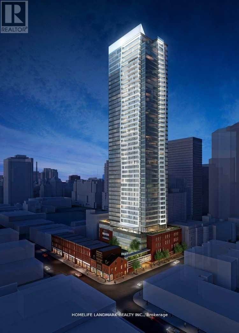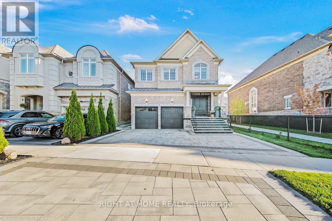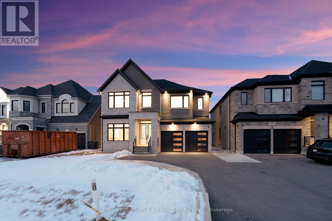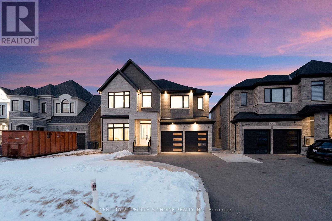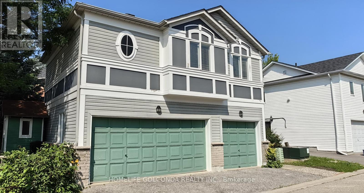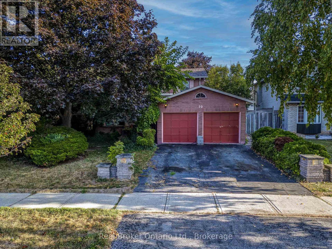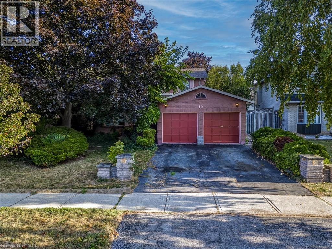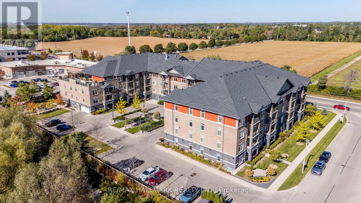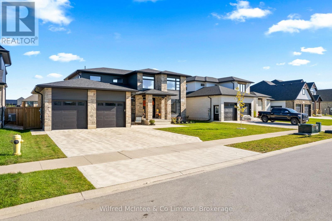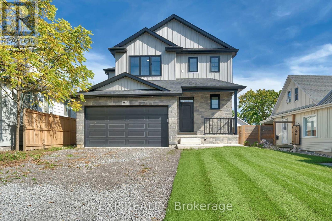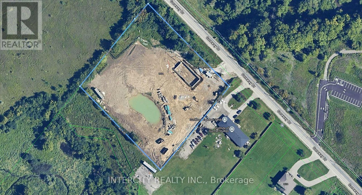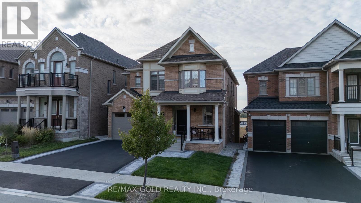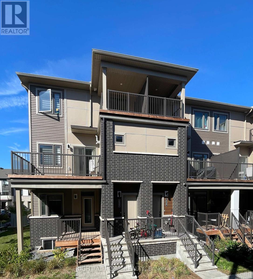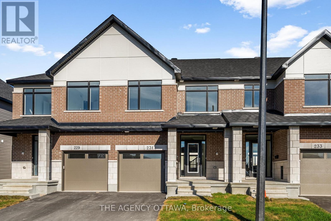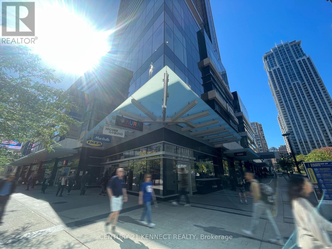1104 - 2200 Lake Shore Boulevard W
Toronto (Mimico), Ontario
Welcome to your new home at Westlake Phase II! With over 700 sf of living space as well as a spacious balcony with lake views, this corner unit is bright, freshly painted and updated with new light fixtures throughout. The large primary bedroom can accommodate a king size bed and features an ensuite four piece washroom as well as a walk-in closet. The combined living and kitchen area measures almost 12 x 18 ft and has floor to ceiling windows facing west as well as north, so the space is flooded with light. The galley kitchen has stainless steel appliances and tons of cupboards and two closets are just around the corner in the hallway if you need more storage options! Your washer and dryer are accessed off the hallway, as is the second bedroom, complete with a full closet, plus a full second washroom with glass shower. The unit comes with one parking space and one locker and of course you have access to the world-class amenities for which Westlake II is known. There's a fully equipped gym, indoor pool, rooftop deck, and 24-hour concierge, plus BBQ areas, a party room, a yoga studio, a massage room, a theatre, a billiards room, a dining room and lounge, guest suites, hot tub, sauna, spa and more! The location itself cant be beat and you're steps from the lake as well as parks and walking trails, plus restaurants and shops, including Metro Supermarket, Shoppers Drug Mart and banks. With TTC transit stops on Lake Shore and quick access to the Gardiner Expressway, your commute will be a breeze! (id:49187)
1966 Concession 2 Road W
Lynden, Ontario
A rare opportunity to live, work, and grow on 13.5 serene acres set back from the road with two peaceful ponds. This beautifully updated bungalow blends modern comfort with country charm, offering open-concept living, a dream kitchen with granite counters, dual islands, and stainless-steel appliances, plus bright living spaces with stone fireplace and walkout to an expansive deck overlooking the property. The finished lower level with separate entrance, full bath, and laundry is ideal for extended family, office, or business use. A newer 60’ X 40’ garage with three oversized doors provides exceptional space for equipment, vehicles, or a workshop. Zoning supports agriculture, nurseries, landscape contracting, home industries, and agritourism ventures. Minutes to Hwy 403, Hwy 5 and 10 golf courses – create you next chapter where work and lifestyle come together. (id:49187)
714 Sills Road
Centre Hastings, Ontario
Absolutely stunning 4+2 bath log home set on 4.5 acres of private paradise. This one-of-a-kind property offers the perfect balance of rustic charm and modern comfort. Inviting heated entry led to an open concept living area with warm exceptional log craftsmanship of exposed wood beams and timeless pine hardwood. The main floor features a bright and cozy kitchen, dining area, and large living room. A beautiful main-floor bedroom, second full bathroom, and living room with a wood burning stove inserted in a stone surround. Sunken laundry room completes the level, along with direct access to a fully fenced yard ideal for pets or horses to run free. There is a brand new firepit for those warm star gazing nights. Three generously sized bedrooms and a full bathroom awaits upstairs. Two of the bedrooms include private balconies, creating the perfect spot to enjoy peaceful mornings or evening sunsets. Outside is a dream: gravel circular driveway, workshop with hydro, large two-Storey pole barn with loft & hydro, woodshed, generator shed hook-up close to the main house. Offered fully turnkey, this home comes complete with indoor and outdoor furnishing, smart lock access and strong Wi-Fi, you'll enjoy both convenience and comfort in your private paradise. (id:49187)
0 Darlington Clark Town Line
Clarington, Ontario
Prime 401 / 115 Employment-Commercial Corner about 23 acres (16 acres usable) Position your next industrial or commercial campus at the front door to the eastern GTA: this high-profile site sits immediately north-west of the Highway 401 / Highway 115 cloverleaf, giving tenants and customers unrivalled visibility with two highway frontage maximizes signage and brand presence app. 185,000+ vehicles per day and direction-off access in all directions. With a Phase II ESA completed which states that the usable land is suitable for industrial development. Designated Employment Area inside Durham Regions 2051 Settlement Boundary with possible use for light industrial, logistics, advanced manufacturing, data-centre, office/showroom and ancillary retail. This site delivers the three fundamentals that drive long-term value: access, exposure, and flexible employment zoning. (id:49187)
168 Tiffin Street
Barrie (0 North), Ontario
Fantastic, highly functional industrial unit in busy central Barrie with excellent access to HWY 400. This unit offers 2560 SF with a large drive in door, 16 ' clear ceilings, a small office, tool room and washroom. The unit is two bays wide and 4 bays deep. The unit faces Tiffin St. (id:49187)
922 Pinewood Crescent
Ottawa, Ontario
3 UNIT MULTI-PLEX - INVESTMENT PROPERTY...DUPLEX with a THIRD UNIT ON LOWER LEVEL. PRIME LOCATION in Queensway Terrance North. IMPRESSIVE VALUE. Tremendous investment opportunity. This fantastic 3 unit multi-plex is an ideal addition to your portfolio or PEFECT FOR OWNER LIVE IN with additional rental income from other units. Very well maintained with loads of updates including roof, electrical, plumbing, bathrooms, hardwood refinishing, appliances, kitchens, most windows++. Features 2x THREE BEDROOM UNITS (main floor / 2nd floor) and 1x TWO BEDROOM UNIT (lower). Each unit has private laundry in unit. Prime location for high quality tenants. Main floor 3bedroom is rented $1540 + utilities, month to month, UPPER 3 bedroom is rented $1540 + utilities, month to month, LOWER 2 Bedroom is rented $1895 + utilities, month to month (will be vacant Dec.1). Both middle and upper units are well under market rents. Plenty of parking. This is a diamond in the rough. Low maintenance and easy to rent. Min 24hrs notice for showings please. 3 Hydro Meters, 3 Water meters , 2 Gas Meters, 3 Hot water tanks, 2 Furnaces, 2 Sheds. Furances 2010. Roof 2017. Windows 2005 (lower 2020). (id:49187)
140 North Street N
Central Huron (Clinton), Ontario
This spacious lot in Clinton on North St. has services at the street and is ready to build on. Measuring approximately 78' x 136' In an R1 zone, the permitted uses allow for construction of a single-family dwelling, duplex, triplex or even up to a quadraplex. (id:49187)
314 - 30 Avalon Place
Kitchener, Ontario
Bright, Beautiful, Large 2 Bedroom Renovated Condo, in a Family Friendly, Mature Neighbourhood of Forest Hill. Upgraded Kitchen, Large Open Concept Living Space, With a Walkout to a Massive Balcony, Boasting Large Windows, Providing Tons of Natural Light, Upgraded Washroom, Quick Access To Conestoga Parkway, Next to Pedestrian Bridge Crossing with Easy Access to Shopping and Amenities at Laurentian Power Centre. (id:49187)
205 Lockes Road
Perry (Novar), Ontario
Welcome to 205 Locke's Road in Novar, a charming country property set on 7.59 private acres with frontage on both Locke's Road and Lakeview Drive. This peaceful Perry Township property, in the highly sought-after Savage Settlement area, offers a mix of open and wooded spaces along with mature apple trees that add to its character. The home features 2 bedrooms plus a loft, 1 bathroom, and a combination of partial basement and crawl space. The walkout basement includes laundry and workshop space, while outside you'll find a spacious bunkie of approximately 640 sq ft (including loft) with a wood stove (not WETT certified), additional storage, and a rustic privy. Full of charm and ready for your updates, this property is ideal for those seeking a year-round residence or rural retreat just minutes from Mirage Lake and Fish Lake, and a short drive to everything that Novar has to offer. This is the one you've been waiting for. Book your showing today. (id:49187)
32 Ellen Street E
Kitchener, Ontario
Nestled on a quiet, tree-lined street in the heart of Kitchener’s vibrant East Downtown core, this distinguished century home blends timeless charm with everyday convenience. Just a few steps from Centre in the Square and the array of downtown amenities, this elegant two-storey residence offers a rare opportunity to enjoy the tranquility of a mature neighbourhood while remaining connected to the city’s cultural and commercial pulse. Thoughtfully maintained, the home features three spacious bedrooms and two well-appointed bathrooms, each space radiating warmth and character. The main floor is a welcoming haven, where soaring 10 ft. ceilings and abundant natural light accentuate the home's graceful proportions. A spacious eat-in kitchen invites family gatherings, while the living and dining rooms offer an ideal setting for both entertaining and quiet reflection. A cozy porch adds a serene retreat, perfect for morning coffee or afternoon reading. Upstairs, three generously sized bedrooms and a family-sized bathroom offer comfort and privacy. The lower level extends the home’s functionality with a three-piece bath, laundry area, dedicated office space, and ample storage—an adaptable space ready to be tailored to your needs. Additional highlights include the updated staircase, newer furnace and brand new central air conditioning (2025), updated roof, freshly painted interiors, gorgeous landscaping (awarded yearly by the Kitchener in Bloom Program), excellent curb appeal, a garden shed, and parking for several vehicles. Rich in character and ideally located, this inviting home effortlessly combines the elegance of a bygone era with the convenience of modern living—truly an ideal place to call home. (id:49187)
1537 Queen Street W
Toronto (South Parkdale), Ontario
Prime Queen St W location featuring an existing café set-up, an easy turnkey operation with excellent exposure and steady foot traffic; versatile layout allows for a wide range of uses including café, retail, or food service, surrounded by strong residential density, shops, and transit at the doorstep. (id:49187)
84 Hiram Street
Bracebridge (Macaulay), Ontario
A unique opportunity to own a seven unit apartment building in one of Muskoka's most sought after communities. Ideally located within walking distance of vibrant downtown Bracebridge, tenants enjoy easy access to local shops, dining, cafes, and essential amenities, making this property highly desirable for both renters and investors alike. Set on a nice flat lot with mature trees the building offers enjoyable outdoor space for tenants to enjoy, along with abundant parking to accommodate both residents and guests. The property is thoughtfully configured. The lower level features two spacious Two Bedroom units and a Bachelor suite, while the upper level offers two One Bedroom units and an additional two Bachelor units. Each unit is well laid out and appealing to a variety of tenants. With established tenants already in place, this property is a great opportunity to expand your investment portfolio in Muskoka. (id:49187)
905 - 1486 Bathurst Street
Toronto (Humewood-Cedarvale), Ontario
Gorgeous Open Concept Layout With Upgraded Hardwood Floors. 2 Lockers For Extra Storage. 2 Balconies, & Kitchen Upgraded With A Floating Island. This Condo Offers Fully Equipped Exercise/ Yoga Room, Party Room. Walkout To Terrace With Common Bbq. Walking distance To Subway, Groceries, Restaurants And Coffee Shops (id:49187)
9 Lakeshore Boulevard S
South Bruce Peninsula, Ontario
A Sunset Dream on the Bruce Peninsula, Escape to the Bruce Peninsula and discover a rare piece of Sauble Beach history. Imagine owning one of the original beachfront homes, a cherished sanctuary where generations of memories have been made. Just a scenic three-hour drive from Toronto, this charming, open-concept home is your gateway to an unparalleled lakeside lifestyle. Step inside and feel the classic comfort of the main living area, perfect for family gatherings. This cozy retreat features two bedrooms, a full bathroom, and a spacious unfinished basement waiting for your vision. Outside, an eight-foot privacy hedge surrounds a 50x100 foot lot, creating a secluded oasis just steps from the action. Across the road, 11 kilometers of pristine, freshwater sandy beach await. Picture yourself on the water-view deck, a front-row seat to Sauble's world-renowned sunsets, a breathtaking spectacle of fiery hues. While the deck may need a touch of care, the views are absolutely priceless. This isn't just a summer getaway; it's a four-season playground. Enjoy paddle boarding and swimming in the summer, and in winter, hit the District 9 OFSC trail system for thrilling snowmobiling and cross-country skiing adventures. With rare C1A zoning, you can create a commercial venture or simply enjoy this as your private sanctuary. Wake up to the gentle sound of waves and the call of the gulls your lakeside dream awaits. (id:49187)
4 - 54 Main Street S
Uxbridge, Ontario
Escape to your own stylish sanctuary in this spacious basement unit, where 12-foot ceilings create an airy, loft-like atmosphere rarely found below ground. The flexible den space adapts effortlessly to your lifestyle whether as a home office, cozy reading nook, guest space, or creative studio.Transformational Den. Your blank canvas for work, relaxation, or storage. Designer Touches. Multiple statement chandeliers and upscale finishes Full In-Suite Laundry Washer/dryer included for your convenience. Parking & EV Charging Available for an additional $25 fee. Perfect for professionals, artists, or anyone seeking an affordable slice of sophistication with adaptable living space. PRICES NEGOTIABLE (id:49187)
Unknown Address
,
Discover urban elegance in this rare basement unit, where 12-foot ceilings transform the space into a bright, airy retreat defying expectations of below-ground living. Multiple glamorous chandeliers cast a warm glow over the open layout, creating a refined atmosphere that feels anything but ordinary.Loft-Inspired Design Uncommon basement height with sky-high ceilings for an expansive, uncluttered feel.In-Suite Laundry Private washer/dryer for ultimate convenience.Parking & EV Charging Available Optional dedicated parking and electric vehicle charging($50 additional cost).Perfect for those who crave downtown convenience with unique character, this apartment offers a one-of-a-kind blend of luxury and practicality. internet is not included, parking is $25 as parking is limited and first come first serve, & the only utility is hydro as this is electric heat. prices negotiable. (id:49187)
566 Cedar Smoke Road
Georgina Islands (Georgina Island), Ontario
Escape to Tranquility on Georgina Island! Build your dream cottage or retreat on this 60 ft x120 ft land lease lot (Chippewas of Georgina Island First Nation) on scenic Cedar Smoke Rd. Surrounded by mature trees, this peaceful lot offers natural privacy and a serene, forested setting-perfect for those looking to reconnect with nature. Enjoy the beach access a few steps away. Use for only Cedar smoke Rd residence. Georgina Island is a quiet, culturally rich community immersed in nature - just 1 hour from Toronto and accessible by ferry, personal watercraft, or a maintained ice road in winter; ensuring year-round access. Hydro (Hydro One) is connected with a meter on-site. Community water service is available for $400/year, and a holding tank (recently emptied) is already installed. 2025 property tax: $1,236.06. Landlease: $2,500/year. The lease began in 2018 for a 49-year term, with renewals every 5 years-next due June 30, 2028. Minimum 1,200 SqFt build permitted. Boat docking and marina access available at East Point Marina. Only a 20-minute boat ride to Friday Harbour, this rare offeringis your opportunity to unwind, unplug, and fully embrace island life. (Kindly refrain from walking the property without a scheduled showing.) (id:49187)
1316 Redbank Crescent
Oakville (Cp College Park), Ontario
Entire Property, Basement Included. Bright Semi-Detached Bungalow On A Quiet, Family Oriented Cres. Hardwood Throughout on main floor, Big Windows With Lots Of Sunshine Throughout The Day, Large Private Yard. Close To Schools, Sheridan College, Parks, Transit, Go, Hwy, Shopping And More. (id:49187)
3-73 - 71 Mary Street
Barrie (City Centre), Ontario
City center Barrie large 3rd-floor walk-up open concept studio apartment. One block from transit hub. Quiet building, parking available ($70) extra, heat included, hydro extra. Coin laundry in the building . Available November 10th, 2025. 1st & last, application, proof of income, job letter and credit score are required. (id:49187)
132 Lock Street W Unit# 3
Dunnville, Ontario
Welcome to this 3-bedroom, 1.5-bath condominium offering a functional layout and desirable features throughout. The main level boasts a bright living space with easy flow into the dining and kitchen areas. An attached single-car garage provides convenience and additional storage. Ideally located within walking distance to shopping, dining, schools, and other amenities, this property combines comfort with everyday practicality. Perfect for first-time buyers, downsizers, or investors seeking a low-maintenance home in a prime location. (id:49187)
23 Harrow Lane
St. Thomas, Ontario
Welcome to 23 Harrow Lane! The Acadia model by Doug Tarry Homes is located in the desirable community of Harvest Run. This bungalow offers 1,395 sq. ft. of thoughtfully designed living space and a 1.5-car garage. Inside, you'll find 2 bedrooms, 2 full bathrooms, and an inviting layout. The kitchen features quartz countertops, an island with a breakfast bar, and opens seamlessly to the great room, which leading to the rear yard. The primary suite boasts a 3-piece ensuite with a walk-in shower and a walk-in closet. Convenient main-floor laundry with a laundry tub is also included. Downstairs, an additional egress window provides the option for future development. Ideal for first-time buyers or those looking to downsize, this charming bungalow is designed with comfort and functionality in mind. Don't like rear-neighbours? This home is backing on to Centennial Road! Ideally located in southeast St. Thomas within the Mitchell Hepburn School District, this home is just minutes from parks, trails, and schools. Why choose Doug Tarry? Not only are all their homes Energy Star Certified and Net Zero Ready, but Doug Tarry is making it easier to own your home. Reach out for more information on the current Doug Tarry Home Buyer Promo! This property is currently UNDER CONSTRUCTION and will be ready for its first family on January 23rd, 2025. All that's left is for you to move in and enjoy your new home at 23 Harrow Lane! (id:49187)
1081 Beach Boulevard
Hamilton (Hamilton Beach), Ontario
Experience waterfront living in this beautifully appointed 3-bed, 4-bath executive freehold townhome, over 3000 sq ft of thoughtfully designed living space. As a desirable end unit, it provides additional privacy, more windows for natural light, direct backyard access, and the convenience of a full two-car driveway. Enjoy stunning east-facing lake views and breathtaking sunrises from multiple vantage points, including three oversized terraces. The open-concept layout features soaring ceilings and a spacious, upgraded kitchen with an expansive island and premium stainless steel appliances, ideal for entertaining. Designed with comfort and durability in mind, this home includes 8 reinforced concrete construction through the centre for added sound separation and structural integrity. Take in uninterrupted lake views from nearly every room and enjoy direct access to the waterfront lifestyle- launch your kayak from the garage, stroll the boardwalk, or cycle along the lake to Spencer Smith Park and beyond. Ideally located steps to the beach and just minutes from downtown Burlington, with quick access to Toronto and Niagara via major highways. A rare opportunity to enjoy low-maintenance luxury living by the water. (id:49187)
38 - 60 Maritime Ontario Boulevard
Brampton (Airport Road/ Highway 7 Business Centre), Ontario
Excellent Opportunity For Professionally Finished Main Floor Unit Setup A Physio And Wellness Clinic, Located at Airport Rd and Queen St, Previously was Used as Physio and Wellness clinic, Open Reception Area with Multiple Rooms, Waiting Area , Suitable For Any Professional Offices! Unit Is Backing Toward The Airport Rd and Goodlife Fitness, Great Exposure, Very Busy Plaza With Ample Parking! (id:49187)
720 Brock Street
Kingston (Central City East), Ontario
Queen's Rental Property For Sale. Conveniently located between Queen's main and west campus, this well maintained 4 bedroom home is available now. The floor plan is nearly ideal with two bedrooms, common room, kitchen, and full bathroom on the main floor. Upstairs there's two bedrooms and another full bathroom. The side entrance provides easy access to the basement with extensive storage, laundry, and open area that can be used as additional common space. There's private parking for multiple vehicles. Maintenance is minimized: with no carpets; updated electrical, windows, exterior doors, roof, and furnace; and water proofed basement. There's even central air for year round comfort. Add to this a location that's on a main transit route for easy access to Queens, SLC, Kingston Centre and Downtown shopping, and parks. If you're looking for a turnkey investment there's an opportunity here. Come see for yourself. (id:49187)
202 Alwington Place
Kingston (Central City East), Ontario
Located in Kingston's prestigious Alwington Place, this stately 5-bedroom, 3.5-bath home sits on a beautifully landscaped corner lot, offering timeless charm in a highly desirable setting. Ownership includes privileges in the Alwington Place community, granting exclusive access to a private waterfront park and beach mere steps from the property. Inside, grand double doors open to a welcoming foyer with coat closet and powder room, leading to a bright den - perfect for a home office or quiet retreat. The living room exudes sophistication, while the formal dining room showcases crown moulding and a ceiling medallion. The eat-in chefs kitchen features granite countertops, double wall oven, stainless steel appliances, and walk-out to a serene backyard retreat. Upstairs, the spacious primary suite includes a sitting area, walk-through closet, and 3-piece ensuite with glassed-in rainfall shower. Four additional bedrooms and a 4-piece bath complete the upper level. The finished lower level offers exceptional flexibility with a large family room featuring an electric fireplace, a full bath, laundry area, wet bar, and ample space for a gym, playroom, or guest suite. Direct access to the double-car garage with inside entry adds convenience and functionality. Outside, enjoy a private backyard oasis with a stone patio shaded by mature trees, lush lawn, and garden bed. This exceptional location is just minutes from Portsmouth Olympic Harbour, Isabel Bader Centre, Queens University, and downtown Kingston's vibrant shops, restaurants, and entertainment. (id:49187)
1081 Beach Boulevard
Hamilton, Ontario
Experience waterfront living in this beautifully appointed 3-bed, 4-bath executive freehold townhome, over 3000 sq ft of thoughtfully designed living space. As a desirable end unit, it provides additional privacy, more windows for natural light, direct backyard access, and the convenience of a full two-car driveway. Enjoy stunning east-facing lake views and breathtaking sunrises from multiple vantage points, including three oversized terraces. The open-concept layout features soaring ceilings and a spacious, upgraded kitchen with an expansive island and premium stainless steel appliances, ideal for entertaining. Designed with comfort and durability in mind, this home includes 8” reinforced concrete construction through the centre for added sound separation and structural integrity. Take in uninterrupted lake views from nearly every room and enjoy direct access to the waterfront lifestyle—launch your kayak from the garage, stroll the boardwalk, or cycle along the lake to Spencer Smith Park and beyond. Ideally located steps to the beach and just minutes from downtown Burlington, with quick access to Toronto and Niagara via major highways. A rare opportunity to enjoy low-maintenance luxury living by the water. (id:49187)
34 West Mill Street
Ayr, Ontario
RENT IS $2800 + UTILITIES. AVAILABLE. 4 bedroom & 2.5 bathroom, END UNIT TOWNHOME WITH WALKOUT BASEMENT located conveniently to TIM HORTONS, GROCERY STORE and HWY 401 in the most desirable area of AYR. The main floor features a welcoming foyer that opens into a bright, open-concept living and dining area with huge windows allowing abundance of natural light during the day, seamlessly connected to an open concept kitchen with stainless steel appliances, breakfast bar, plenty of kitchen cabinets and pantry —perfect for everyday living. (id:49187)
96 Wood Crescent
Essa (Angus), Ontario
Thoughtfully designed for modern family living, this beautiful all-brick 2-storey home offers the perfect blend of comfort, function, and outdoor space. Built in 2021 and nestled on a rare 174 ft deep lot backing onto peaceful greenspace and walking trails, it's a private backyard oasis where kids can play, parents can unwind, and the whole family can enjoy time together inside and out. Step inside to a welcoming foyer with soaring 18 ft ceilings and oversized windows that fill the home with natural light. The main floor open concept layout perfect for busy family life and weekend entertaining. At the heart of the home is a stylish kitchen with quartz countertops, white cabinetry, stainless steel appliances, and a large island with breakfast bar seating. The adjoining dining area walks out to a balcony with tranquil views - ideal for morning coffee or family dinners with a sunset backdrop. Upstairs, you'll find 3 generous bedrooms, including a serene primary suite with walk-in closet and spa-like ensuite featuring a soaker tub, double vanity, and glass-enclosed shower. The unfinished walkout basement with bathroom rough-in offers amazing potential - whether its a playroom, home gym, in-law suite, or media room. The possibilities are endless. Located in a friendly, well connected neighbourhood just minutes from schools, shopping, parks, major highways and Base Borden, this home combines peaceful living with everyday convenience. ** This is a linked property.** (id:49187)
20573 Yonge Street
East Gwillimbury (Holland Landing), Ontario
Rarely Offered! Welcome Home To This Stunning Double Garage Detached House Situated On A Huge 100 x 308 lot (Approx. 0.7 Acres Of Land) In Fast Growing Holland Landing! Backing Onto Ravine/Woodland And Adjacent To Holland River, This Well Maintained House Features Four Bedroom Making It A Perfect Family Home! Functional Layout With Natural Sun Light! Newer Laminate Flooring Throughout! With Pot Lights In Living Room And Dining Room! Open Concept Kitchen With Breakfast Area Could Overlooking Backyard And Walk-Out To Oversized Deck! Family Room Has A Fireplace And Could Also Used As Another Bedroom Or An Office! Pri-Bedroom Features Walk-In Closet And A 3Pcs Ensuite! Mins To Highway 404, Go Station, Costco & Future Bradford Bypass! Must See! (id:49187)
1793 Hunters Run Drive
Ottawa, Ontario
Welcome to this charming 3-bedroom, 2.5-bath single detached home located in the sought-after Chapel Hill neighbourhood. This bright and spacious property offers a comfortable, functional layout perfect for families and entertaining alike. Main floor includes an inviting open-concept kitchen and family room, complete with a cozy fireplace and patio doors that lead to a private, fully fenced backyard ideal for summer BBQs and relaxing evenings. The main floor also features a separate living room and dining area, perfect for hosting, as well as a convenient laundry room with inside access to the garage. The second level includes three generously sized bedrooms, including a primary suite with a private ensuite bath featuring a brand-new shower (2025).The finished basement adds even more versatile living space ideal for a rec room, home office, or gym. Don't miss this fantastic opportunity to own a move-in ready home in one of Orleans most desirable neighbourhoods, close to top-rated schools, parks, shopping, and transit. Book your showing today! (id:49187)
86 Horton Street
Mississippi Mills, Ontario
Experience luxury living in Mill Run, Almonte with this exceptional 4-bedroom, 3-bath bungalow, perfectly nestled on an expansive pie-shaped lot. Constructed in 2019, The McIntosh welcomes you with a striking front entrance and tiled foyer featuring ample closet storage and a stylish sliding barn door. A spacious front office, bathed in natural light, provides the perfect workspace or reading nook. Step into the heart of the home in a stunning Deslaurier-designed kitchen complete with granite countertops and premium stainless-steel appliances, seamlessly flowing into an open-concept dining and living room. Gather by the modern gas fireplace or enjoy effortless indoor-outdoor entertaining with 8 feet patio doors leading to multi-level decks and a backyard oasis. The main level boasts elegant hardwood barn-style flooring, laundry/mudroom with extra storage, two large kids bedrooms, and a crisp family bath. Also on the main floor is your private primary suite, a true retreat with generous proportions, a walk-in closet, and a spa-inspired ensuite. The finished basement extends the living space with a bright family room warmed by an additional fireplace, a fourth bedroom, full bath, and abundant storage solutions including an area for a gym. Parking is never an issue with an insulated and heated double garage plus a triple-wide, six-vehicle driveway. Enjoy a backyard designed for every lifestyle: a paved sports/basketball area, versatile decks for summer dining, a shaded patio, a salt-water heated above-ground pool, plus mature gardens and handy storage shed. This thoughtfully designed home blends everyday comfort with standout style. Located only minutes from Almonte's vibrant core of shops & restaurants & amenities. This home provides the perfect balance of modern living and small-town charm. Don't miss your opportunity to make it yours. Schedule your private tour today. (id:49187)
7 - 2001 Albion Road
Toronto (West Humber-Clairville), Ontario
Approximately 900 Square feet of office space on the second floor OF industrial unit , available for lease great location easy access to all major hwy' s, great for any type of office use, move in ready. Very clean and bright, freshly painted , full Kitchen and full washroom.Lots of parking in the plaza ,great location (id:49187)
808 - 5 St. Joseph Street
Toronto (Bay Street Corridor), Ontario
Stunning Corner Unit In A Gorgeous High Rise Building In The Heart Of Toronto.Lucky #808One bed plus den.Den Has Windows And Door, Can Be Used As 2nd Bdrm. 713Sqf+113sqf Balcony. Open Concept Living Area, Balcony With Beautiful Toronto View. Just installes Brand new High quality Laminate Floors, Gourmet Kitchen W/ Large Island, Washer/Dryer, 9Ft Ceilings. Amenities: Outdoor Top Roof Gardens/Billiards, Lounge/Party Room, Gym, Hot-Tub/Saunas. Steps Away From Public Transit, U Of T, And Shopping. Aaa Location. (id:49187)
38 Menotti Drive
Richmond Hill (Oak Ridges), Ontario
Welcome to this exquisitely upgraded home, offering over 3,700 square feet of luxury living and sophisticated design. Every detail has been thoughtfully enhanced, from elegant moldings and designer lighting to premium hardwood floors and custom finishes. The home features 4+2 bedrooms and 6 bathrooms, with soaring 10-foot ceilings on the main floor and 9-foot ceilings on both the second floor and basement. The gourmet eat-in kitchen is appointed with quartz countertops and backsplash, complemented by premium Wolf and Sub Zero appliances. Hardwood flooring extends throughout all levels, including the bedrooms, basement, and kitchen, while a designer fireplace creates a warm and stylish focal point in the living area. All bathrooms are fitted with glass doors, and the walk-in closets are organized for a sleek, modern look. Freshly painted throughout, the home is in move-in ready condition. The finished basement, with a separate entrance, offers potential as a rental suite and features a private sauna and kitchen. Basement kitchen features stone countertop, bult in wine fridge & functional cooktop. Outdoor spaces are beautifully landscaped and interlocked at the front, side, and backyard, with a stone porch and a pergola equipped with automated louvers, shutters, and integrated lighting creating the perfect retreat for all seasons. The outdoor kitchen includes a Napoleon BBQ with direct gas supply and a built-in fridge, while mature trees provide privacy and natural beauty. Functional garage with automated openers, key pad & EV car charger. This property seamlessly combines modern comfort, thoughtful upgrades, and timeless elegance, making it ideal for families seeking both style and functionality in every detail. (id:49187)
Basement - 8915 Heritage Road
Brampton (Bram West), Ontario
Legal Basement walk up with 2 bedrooms + 1 Study Room.1 parking.Custom Big kitchen with built in appliances, quartz countertop in the kitchen & the washrooms with frameless glass showers. Washroom fixtures are upgraded. Close to 401 & 407. Don't miss the apportunity......!!!!! (id:49187)
Upper - 8915 Heritage Road
Brampton (Bram West), Ontario
Luxury custom 5 + 1 Bedroom . 2 car garage + 3 car driveway parking. Stone front + double door entry, main floor 10' ceiling, 8' high door, custom kitchen with built in appliances, quartz countertop in the kitchen & all the washrooms with frameless glass showers, all the bedrooms with ensuite, custom gas fireplace, all the washroom fixtures are upgraded. Close to 401 & 407. 2 Bedroom. Basement not included. (id:49187)
Coach - 1 Pingel Road
Markham (Cornell), Ontario
Bright Clean Self-Contain 2 Formal Bdrm Coach House Apartment. Spacious, New Flooring in Living Room, Split Layout, Self Control Thermometer, Large Windows. Private Entrance, Partitioned With Main House By Garden Yard. Great School Zone, Walk To Cornell Village Public School And Bill Hogarth S.S, Close To Markham Stouffville Hospital, Parks, Bank & Transportation. One Garage Parking. (id:49187)
10 Jeanette Avenue
Grimsby (Grimsby Beach), Ontario
Opportunity knocks in prime Grimsby Beach! This 4-bedroom, 3-bathroom home offers solid bones, a fantastic family-friendly layout with multiple family rooms, a basement with excellent development potential, an attached 2-car garage, and a fully fenced yard. Situated on a quiet street close to parks and amenities, its the perfect opportunity to make it your own and create lasting value in one of Grimsbys most sought-after locations. NOTEABLE UPDATES: Roof (2020), Attic insulation upgrade (2020), New fencing on north and west side of property (2023) (id:49187)
10 Jeanette Avenue
Grimsby, Ontario
Opportunity knocks in prime Grimsby Beach! This 4-bedroom, 3-bathroom home offers solid bones, a fantastic family-friendly layout with multiple family rooms, a basement with excellent development potential, an attached 2-car garage, and a fully fenced yard. Situated on a quiet street close to parks and amenities, its the perfect opportunity to make it your own and create lasting value in one of Grimsbys most sought-after locations. NOTEABLE UPDATES: Roof (2020), Attic insulation upgrade (2020), New fencing on north and west side of property (2023) (id:49187)
302 - 106 Bard Boulevard
Guelph (Pineridge/westminster Woods), Ontario
Welcome to a condo that doesn't feel like 'just another condo'. Perfectly tucked into Guelphs sought-after South End, this 1 bed + den, 1 bath home is in a vibrant and welcoming building, with residents of all ages creating a real sense of community. Step outside and you'll see why this location is so exciting. The neighbourhood is growing and evolving, with new amenities, shops, and services continuing to pop up around you. At the same time, green space right beside the property offers balance - a quiet place to walk, breathe, and unwind. Inside, the unit is bright and functional with a layout that makes sense, cozy when you want it to be, but spacious enough to entertain. Whether you're a first-time buyer, looking for low-maintenance living, an investor, or someone ready to downsize without compromise, this condo fits it all, in a location that is only getting better. (id:49187)
16672 Centreville Creek Road
Caledon, Ontario
A Rare Caledon Estate. Welcome to this beautiful executive bungalow, privately nestled atop 25+ rolling acres in coveted Caledon. The main residence features a bright, open-concept layout with expansive living spaces, a family-style kitchen, and stunning countryside views. The spacious primary suite includes a luxe 4-piece ensuite, complemented by two additional bedrooms. A fully finished lower level adds a large family room with fireplace and wet bar, gym, office, and extra bedroom. The property offers a built-in 2-car garage, a separate detached 2-car garage, and plenty of additional parking. A second private drive leads to a renovated modern guest house with two self-contained apartments (2-bed & 3-bed) and a detached 3-car garage ideal for extended family, rental income, or multigenerational living. Equestrians will love the large horse arena, while outdoor amenities include a saltwater pool, tennis court, and lush landscaped grounds. Set on a gentle hilltop, enjoy panoramic views of the valley, paddocks, and beyond. A truly one-of-a-kind opportunity offering luxury, privacy, and endless potential. Please do not walk on the property without a confirmed appointment. (id:49187)
335 Devonshire Road
Saugeen Shores, Ontario
Welcome to 335 Devonshire Road in Port Elgin a 2-year-new Bogdanovic-built home that blends timeless two-storey design with modern upgrades. Featuring 4+2 bedrooms and 4 bathrooms, this property is designed for family living and entertaining. The backyard oasis includes an 18 x 36 foot heated in-ground pool with concrete surround and a pad ready for your future hot tub. Inside, the fully finished lower level offers 2 bedrooms, a full bath, utility room, dry bar with space for 2 fridges, and a lounge highlighted by a 60" fireplace. The main floor has been freshly painted and showcases a large laundry room, custom 2-piece bath, and a show-stopping kitchen with a 5 x 10 foot leathered granite island, oversized walk-in pantry, and private pocket door to the dining room.Upstairs, you will find 4 generous bedrooms including a primary suite that is a retreat of its own, large enough for a Texas King bed and featuring a spa-like ensuite with soaker tub, walk-in shower, and walk-in closet. Beyond the home, enjoy a walking trail directly behind the property leading to a playground, the waterfront, and quiet paths to meet neighbours away from traffic. With an extra-wide driveway for 3-4 vehicles, a 2-car attached garage, and unmatched curb appeal, 335 Devonshire is truly a complete package. Book your private showing today and experience one of Port Elgins finest homes. (id:49187)
210 Morton Street
Thorold (Allanburg/thorold South), Ontario
Welcome to 210 Morton Street - a modern 3+1 bedroom, 3.5 bathroom home designed with style, function, and versatility in mind. From the curb, the mix of stone and vinyl facades, covered front porch, and double-car garage set the tone for what's inside. Step into the open-concept main floor where an oak staircase makes a striking first impression. Upgraded engineered hardwood runs throughout, tying together the dining and great room spaces with the high-end custom kitchen. Here you'll find quartz countertops, a separate island, and plenty of room to cook, entertain, and gather. Upstairs, the primary suite is a retreat of its own with a walk-in closet and spa-like ensuite featuring a glass and tile shower, freestanding tub, and double vanity. Two additional bedrooms share an upgraded bathroom, while an upper-level laundry adds everyday convenience. The lower level extends the home's appeal with a self-contained in-law suite. Complete with its own entry, kitchenette, laundry, and a separate side door, it's a great setup for multi-generational living or generating extra income. Less than 2 years old, this home is truly move-in ready. With low-maintenance landscaping and a central Thorold location, you'll have quick access to St. Catharines, Niagara Falls, and Welland. Whether you're looking to upsize, accommodate extended family, or ease your mortgage with a rental option, 210 Morton Street delivers it all with modern finishes, smart design, and a flexible layout. (id:49187)
9664 Goreway Drive
Brampton (Goreway Drive Corridor), Ontario
Being Sold by Mortgagee, 3.4 Acres in Central Brampton near Goreway and Queen. Property is zoned and site plan approved. Owner had excavation permit and site work started. Contemplated development includes 3 buildings for senior independent living apartments. 1st Building 5 Stories with 71 Units, 2nd Building 85 Units & 3rd Building: 2 Stories Medical / Convenience Store. Over 148,000 Sq. Ft. of GFA. (id:49187)
16 Frank Kelly Drive
East Gwillimbury (Holland Landing), Ontario
**Upper 2 levels only, Whole house is also available for rent at a higher price** Welcome to this beautifully upgraded luxury detached home in the heart of Holland Landing, Ontario. Offering over 3,000 sq. ft. of elegant living space, this residence features 4 spacious bedrooms plus a den, a finished walk-out basement, and a 2-car garage. The location is second to none, just minutes from Hwy 404/400, the GO Station, Costco, Upper Canada Mall, schools, parks, restaurants, and endless entertainment options. The main level is designed for both style and functionality, with a sun-filled gourmet kitchen boasting granite countertops, an oversized breakfast area, a walk-in pantry, centre island, and stainless steel appliances. A bright and open family room with pot lights and a coffered ceiling flows seamlessly into the separate dining and living rooms, creating an inviting space for gatherings and entertaining. A private library on the main floor is perfect for a home office or study. Upstairs, a large loft and convenient second-floor laundry add to the thoughtful layout. The finished walk-out basement expands the living space with 2 additional bedrooms, 2 bathrooms, a full kitchen, and a separate laundry area ideal for extended family, guests, or rental potential. Recent renovations elevate the home with new flooring throughout (carpet removed), fresh paint on all walls, doors, baseboards, and trims, upgraded light fixtures, and newly installed pot lights. Bathrooms have been fully updated with new toilets, faucets, and showers. Additional improvements include new electrical boxes and plates, modern door handles and locks, a central vacuum system, and custom-made curtains for every window. Exterior upgrades feature interlocking around the driveway and front porch, adding curb appeal and functionality. Brimming with natural light and showcasing over $$$ in upgrades, this move-in ready home blends luxury, comfort, and practicality a rare find in Holland Landing. (id:49187)
232 Anyolite Private
Ottawa, Ontario
Welcome to Anyolite Private! A Spacious 3-Bedroom, 2-Bathroom Residence Awaits You! Discover the charm of this inviting 3-bedroom, 2-bathroom home, located in a highly desirable neighborhood - Barrhaven. The modern kitchen boasts stainless steel appliances, ample cabinet space, an elegant herringbone backsplash, and a generously sized peninsula with a breakfast bar. To secure this wonderful rental opportunity, please be prepared to provide two recent pay stubs, photo ID, a completed rental application, and full credit report with details. Don't miss out on the chance to call this beautiful residence your next home! Deposit: 4600 (id:49187)
231 Gretsch Road
Ottawa, Ontario
Welcome to this beautifully upgraded 3-bedroom, 2.5-bathroom townhome offering style, function, and comfort throughout. The main level features a versatile office/den with custom built-in shelving, ideal for a home office or study, along with a bright open-concept living area. Gather in the inviting living room with a cozy electric fireplace, enjoy meals in the dedicated dining space, and entertain with ease in the modern kitchen showcasing a large island with upgraded level 3 quartz counters and upgraded stylish backsplash. A convenient powder room completes this level. Upstairs, the spacious primary suite boasts a walk-in closet and a luxurious 5-piece ensuite. Two additional bedrooms, a full bathroom, and laundry complete the second floor. The fully finished lower level offers a generous rec space, perfect for a family room. With over $30K in upgrades - including upgraded hardwood flooring and hardwood stairs - this home blends quality finishes with thoughtful design, making it truly move-in ready. (id:49187)
4 - 384 Yonge Street
Toronto (Bay Street Corridor), Ontario
Located In The Underground Concourse Of The Shops At Aura In The Heart Of Downtown Toronto At Yonge & Gerrard. This Unit Offers Direct Access To The Iconic 78-storey Aura Condominiums one Of Canadas Tallest Residential Building along With Seamless Connection To College Subway Station. Steps To College Park, Ttc, University Of Toronto, And Dundas Square, This Location Guarantees High Foot Traffic From Residents, Students, And Visitors. Surrounded By Well-known Retailers Within The Concourse And Anchored By The New Ikea Flagship Store Directly Above, This Space Is Ideal For A Wide Variety Of Retail Uses. (id:49187)

