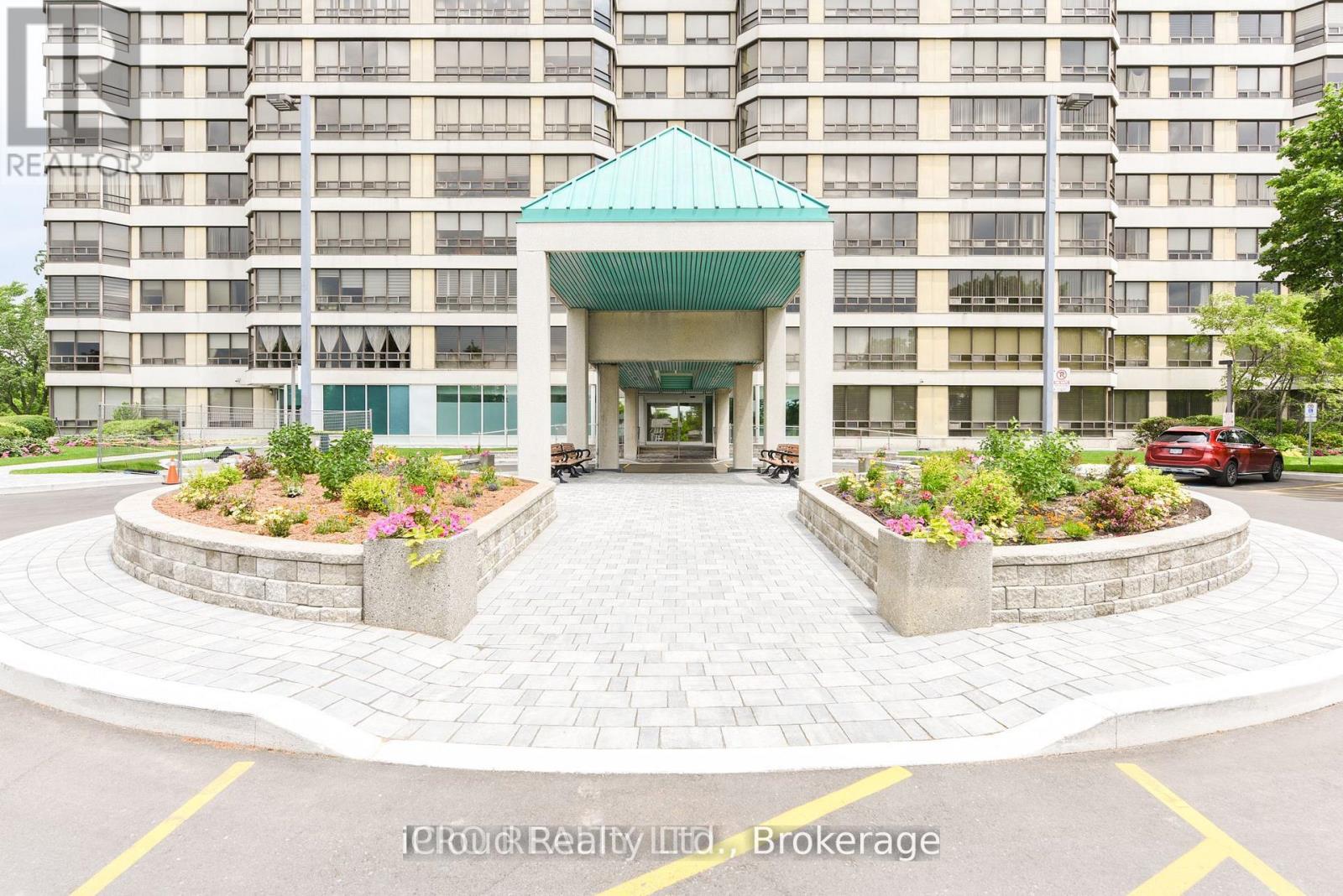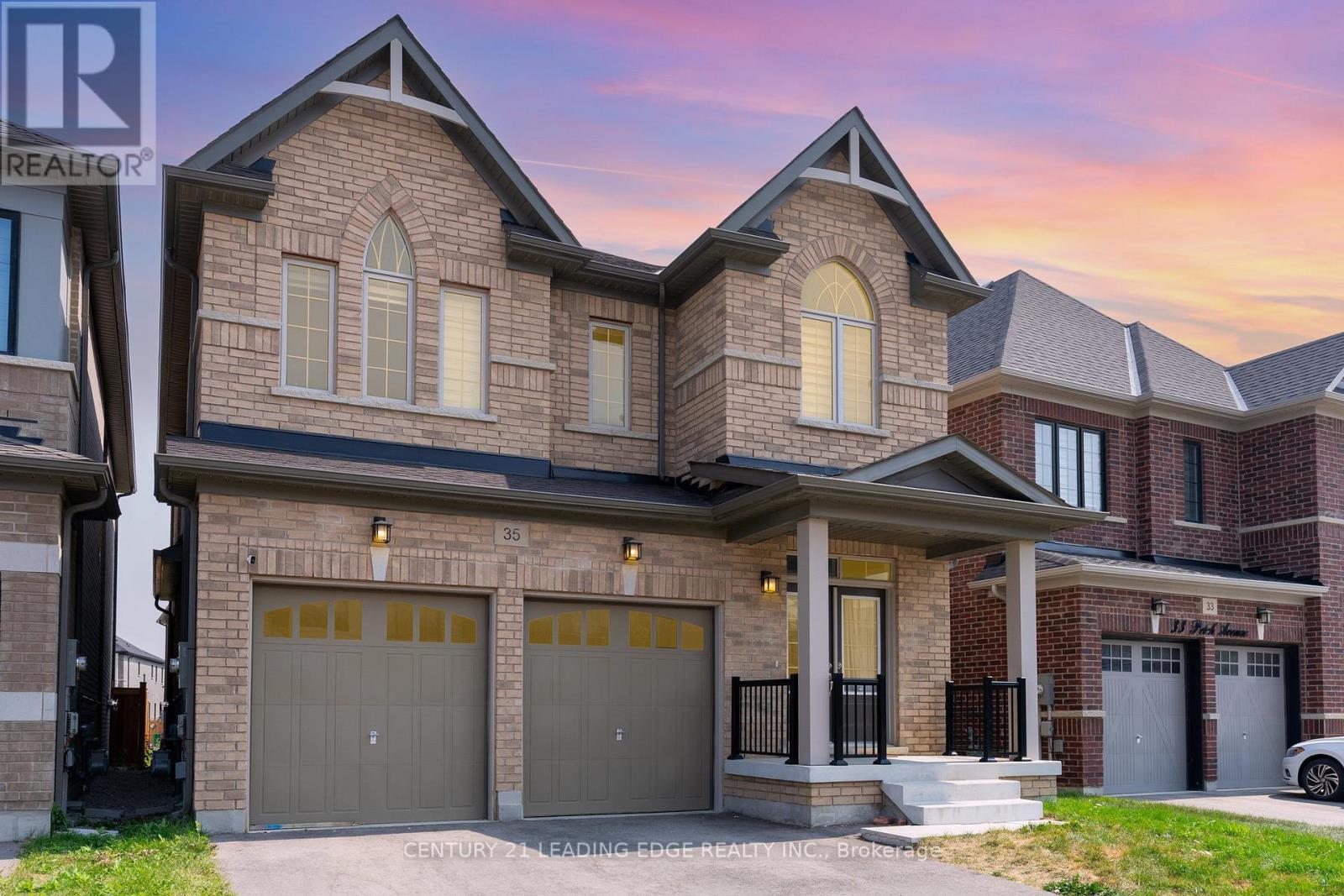1483 Purchase Place S
Innisfil (Lefroy), Ontario
Don't miss!!! CozyTownhome built in 2022'. Open concept and warm with Larger windows allowing for plenty of natural light and beautiful views. High end Finishes throughout including quartz countertops, stainless steel appliances, modern kitchen, huge island, stained oak staircases, upgraded trim, vinyl flooring, 9 ft smooth ceilings. on the main level, storage room in garage, interlock driveway and more. Spacious bedrooms including an exceptional primary bedroom with a walk-in closet and 5pc ensuite Bathroom with quartz counters and two sinks. Finished basement with inside entry, walkout to backyard and rough-in for potential bathroom. Comfortable and family friendly location in south end of Luxury Innisfil . Visitors parking on private road. Close proximity to waterfront, highway 400, Orbit future transit hub and schools...including the new St. Andre Bessette Catholic School. Within one hour drive of the GTA. (id:49187)
67 Erie Avenue
Hamilton, Ontario
Larger than it looks - Turn key living offering over 2,200 sq ft of finished living space. Welcome to 67 Erie Avenue! This two-storey gem in Hamiltons trendy Stinson neighbourhood is move in ready. A concrete driveway leads you to a bright, open layout where a separate living room with hardwood floors flows into an eat-in kitchen - complete with granite countertops, breakfast bar and ample cabinetry. Sliding glass doors off the dining area open to a two-tiered deck overlooking a private, gardeners' dream backyard, while a gated side entrance provides two additional parking spots. On the second level, you'll find three generous bedrooms including the impressive primary suite, a main floor powder room and a full bath. Downstairs, the fully finished lower level adds even more versatility, with incredible ceiling height, unwind in the spacious rec room, host guests in the extra fourth bedroom, and enjoy a beautifully appointed full bathroom. Large egress windows flood this level with natural light. Just steps from downtown, Gage Park, the Rail Trail, Wentworth Stairs, shops and restaurants, 67 Erie Avenue delivers style, space and convenience – Don’t miss out! (id:49187)
1917 - 4055 Parkside Village Drive
Mississauga (City Centre), Ontario
Step into modern urban living with this immaculate, beautifully updated 1+1 bedroom condo in the heart of Mississaugas vibrant City Centre. Freshly painted and filled with natural light, this east facing unit offers a smart and efficient thoughtfully planned layout. Includes one parking spot and one locker for your convenience. The open-concept design features a modern kitchen with granite countertops, kitchen island and stools, stainless steel appliances, upgraded light fixtures, and sleek laminate flooring throughout. Floor-to-ceiling windows enhance the bright and airy atmosphere, while smooth ceilings, upgraded blinds, and custom closet organizer add a touch of elegance. The spacious den offers flexibility for a home office, guest room, or creative space, & the private balcony boasts east-facing views. Residents of this well-managed building enjoy premium amenities such as a 24-hour concierge, fully equipped fitness centre with change rooms, theatre, roof top terrace, party room, games room, children's playroom, guest suites, library, one underground parking spot, storage locker and visitor parking. Located just steps from Square One. DARE TO COMPARE! (id:49187)
192-194 King Street W
Ingersoll (Ingersoll - South), Ontario
Well-Maintained 4-Plex in Prime Location Updated, Income-Producing, and Ready to Go. A solid investment in a sought-after rental area, this 4-plex offers over 3,930 sq ft above grade on a 74' x 106' lot. The layout includes 4 self-contained, carpet-free units: one 2-bedroom main floor unit with porch and rear exit, one 1-bedroom main floor unit with private entry and deck, and two 1-bedroom upper units with a shared foyer and covered front porch. Each unit is separately metered for hydro, with tenants paying their own utilities. Appliances (fridge and stove) are included, and shared coin-operated laundry provides additional income. One unit is currently vacant offering flexibility for re-leasing at market rent or owner occupancy. Key updates include shingles, windows, and furnace - all completed within the past 10 years. There is no rental equipment. The property also offers private parking, green space, and a walkable location close to groceries, schools, downtown, and Hwy 401. Clean, efficient, and professionally maintained, this multi-unit asset is ideal for investors looking for a reliable addition to their portfolio. (id:49187)
1027 Commonwealth Drive
Minden Hills (Lutterworth), Ontario
Spar Lake is an undiscovered gem that is ideal for those looking for quiet enjoyment of beautiful scenery and perfect swimming that is provided by this motor-restricted lake that is within easy driving distance from the GTA. The cottage is sited on a spacious 0.65 acre lot that is one of the very few on the lake that are level with plenty of open space for outdoor activities. The lot also features sandy wade-in waterfront and deep, weed-free swimming a short distance out. The three-season cottage is compact but functional, with a newer wrap-around deck with a screened-in section that is perfectly positioned for watching sunsets. Vinyl siding and a metal roof keeps maintenance to a minimum. A Bunkie provides extra sleeping room and there is plenty of storage space. The cottage is being sold turn-key and a short closing is possible. (id:49187)
2405 - 15 Ellerslie Avenue
Toronto (Willowdale West), Ontario
Welcome to Suite 2405 at Ellie Condos Where City Living Meets Unobstructed Tranquility. Step into this like-new 1-bedroom, 1-bathroom residence perched on the 24th floor with breathtaking, clear west-facing views that stretch endlessly across the city skyline. At 491 sqft, the layout is thoughtfully designed with zero wasted space, maximizing functionality and flow. Enjoy floor-to-ceiling windows, smooth ceilings, and a sun-drenched open-concept living area that opens to a private balcony ideal for evening sunsets or a quiet morning coffee. Located in the heart of North York at Yonge & Ellerslie, you're steps from everything: North York Centre Station, Mel Lastman Square, Empress Walk, Loblaws, Whole Foods, and a vibrant mix of restaurants, cafes, cinemas, and parks. With quick access to Hwy 401 and TTC, commuting is seamless whether heading downtown or across the GTA. Building amenities include: 24/7 concierge, gym, theatre room, games lounge, guest suites, rooftop BBQ terrace, and more. Vacant and move-in ready this is a rare opportunity to own an elevated unit in one of North York's most desirable locations. (id:49187)
15 Meadowbank Drive
Hamilton, Ontario
Welcome to 15 Meadowbank Drive. This stunning 4-bedroom home offers the perfect blend of comfort, style, and convenience. Step into the beautifully updated kitchen featuring a large island, perfect for entertaining and everyday family living. The open and functional layout flows seamlessly into the living and dining areas, creating a warm and inviting atmosphere. Step outside to your private backyard retreat, complete with an inground saltwater pool surrounded by a spacious deck – ideal for family gatherings. With a double car garage, ample storage, and a location that can’t be beat, this home checks all the boxes. Situated in a quiet, family-friendly neighbourhood, you’ll love being just minutes from schools, parks, shopping, and public transit. Don’t miss your chance to own this beautiful, move-in-ready home in one of Hamilton’s most desirable communities! (id:49187)
11 - 2203 Mountain Grove Avenue
Burlington (Mountainside), Ontario
Looking for a stylish, low-maintenance home in a quiet, family-friendly neighbourhood? This carpet-free, updated 2-storey, 4-bedroom, 2-bathroom townhome offers the space, layout, and location you've been waiting for. It's a great fit for growing families, first-time buyers, or anyone looking for comfort and convenience. The main floor features a bright eat-in kitchen with tile flooring, custom backsplash, floor-to-ceiling cabinetry, and a dining area that overlooks the front yard. The spacious living room boasts hardwood flooring, pot lights, large windows, and overlooks the fully fenced, landscaped, and low-maintenance backyard. A two-piece bathroom and double closets in both the foyer and hallway add extra function. Upstairs offers flexibility for family, guests, or a home office, with four generously sized bedrooms, each with its own closet, a hallway linen closet, and a full four-piece bathroom. The finished walk-out lower level adds valuable living space with a cozy above-grade family room, a finished laundry room with an above-grade window, additional storage space, and direct access to the interior from the garage. Outdoor living is a breeze with $8K in recent landscaping upgrades (2020), a covered gazebo, and private yard access. This home also includes two-car parking, updated light fixtures, and interior door hardware. The well-managed complex offers water, visitor parking, and access to a private inground swimming pool, snow removal, and landscape maintenance. Located just steps from Champlain Park and close to schools, groceries, restaurants, public transit, and major highways(403/QEW/407), this home is in one of Burlington's well-connected and desirable walkable neighbourhoods. Extras: A/C (2020). Sliding Glass Door and Windows in the Front (2024). (id:49187)
711 - 4263 Fourth Avenue
Niagara Falls (Downtown), Ontario
Welcome to this beautifully maintained 2-bedroom, 2-bathroom townhouse in the heart of Niagara Falls. With a functional layout and thoughtful features throughout, this home offers modern comfort and is truly move-in ready. Enjoy the convenience of ensuite laundry, an open-concept living and dining area, and two spacious bedrooms perfect for small families or professionals. Two designated parking spaces are included, adding even more value. Located in a well-managed complex with easy access to transit, shopping, and everyday amenities, this home checks all the boxes. Don't miss your chance book your showing today! (id:49187)
1108 - 330 Mill Street
Brampton (Brampton South), Ontario
Great location! Beautiful, bright and spacious one bedroom + solarium, two washrooms, breathtaking unobstructed west views. Master bedroom with walk-in closet and 4pc ensuite. Extra cabinets in the kitchen, new blinds in living/dining area and solarium. Great amenities - 24hr concierge, indoor pool, sauna, party room, exercise room, billiards, tennis court. Minutes to shoppers world, public transit, trails, hospital, highways and many more... (id:49187)
35 Petch Avenue
Caledon, Ontario
Absolutely stunning less-than-5-year-old 5-bed, 5-bath home with over $50K in upgrades! Nearly 3,000sq. ft. of modern, open-concept living featuring 9-ft ceilings, hardwood floors, and a spacious great room with a gas fireplace. Chef's kitchen boasts quartz counters, sleek backsplash & oversizedislandideal for entertaining. Each bedroom offers an en-suite or semi-ensuite access. Primary suite includes a walk-in closet & spa-like bath. Located in a high-demand family-friendly area close to parks, schools & amenities. Energy-efficient construction, move-in ready, and meticulously maintained. A true gem! (id:49187)
2 Criscoe Street W
Toronto (Rockcliffe-Smythe), Ontario
** Perfectly Located West End Gem!** Enjoy Everything The West End Has To Offer From This Charming Bungalow, Just Minutes From St.Clair & Runnymede. This Spacious Home Features **Two Large Bedrooms** And An **Open-Concept Living, Dining, And Kitchen Area**- Ideal For Both Relaxing And Entertaining. Nestled Among Quiet **Dead-End Streets**, Traffic Is Minimal, Offering Peace And Privacy. You're Also Just Minutes From **The Stockyards, The Junction, And All The Fantastic **Shopping, Dining, And Amenities** That Come With Them.**Highlights Include:***All-Inclusive Pricing**(Including Internet!)** *** Two-Car Parking** Included*Located In A Vibrant, Accessible Neighbourhood With Everything Close By. Proximity to highways (400 via Black Creek, Gardiner) and multiple bus/streetcar lines. Don't Miss Out On This Rare Opportunity To Live In One Of The West Ends Most Desirable Pockets! (id:49187)












